Bedrooms: 3
Bathrooms: 4
Over 2000 S.F. of living space
Stunning, Close To $200K Spent On Upgrades! Over 2,000 S.F. Of Living Space In This Spacious & Sun-Flooded Executive Townhome! It Offers A Rare Underground Double Car G A R A G E, Walk-Out From Main Floor To Garden As Well As A Private & Super Sized Rooftop Terrace!!! The Redesign Of The Main Level Has An Impressive Open Concept Davisville Kitchen W/Quartex Counters & Backsplash, Overlooking The Dining Rm, Living Rm & Garden. Gorgeous Top Of The Line Engineered Hardwood Floors, New Pot Lights (All Popcorn Ceilings Removed), New Front Door & M/F Sliding Door, Hunter Douglas Silhouette Blinds & In-Ceiling Speakers/Sonos Music System And Nest Smart Home/Security Cameras. Located In A Sought After Neighbourhood Where The Best Schools; Pvt And Public, Parks, Ttc & Shops Including Longo's & The Exciting Shops At Don Mills Where You Can Enjoy Formal & Informal Dining Are Only Steps Away. This Home Provides All The Modern Features And Luxuries A Family Could Want!
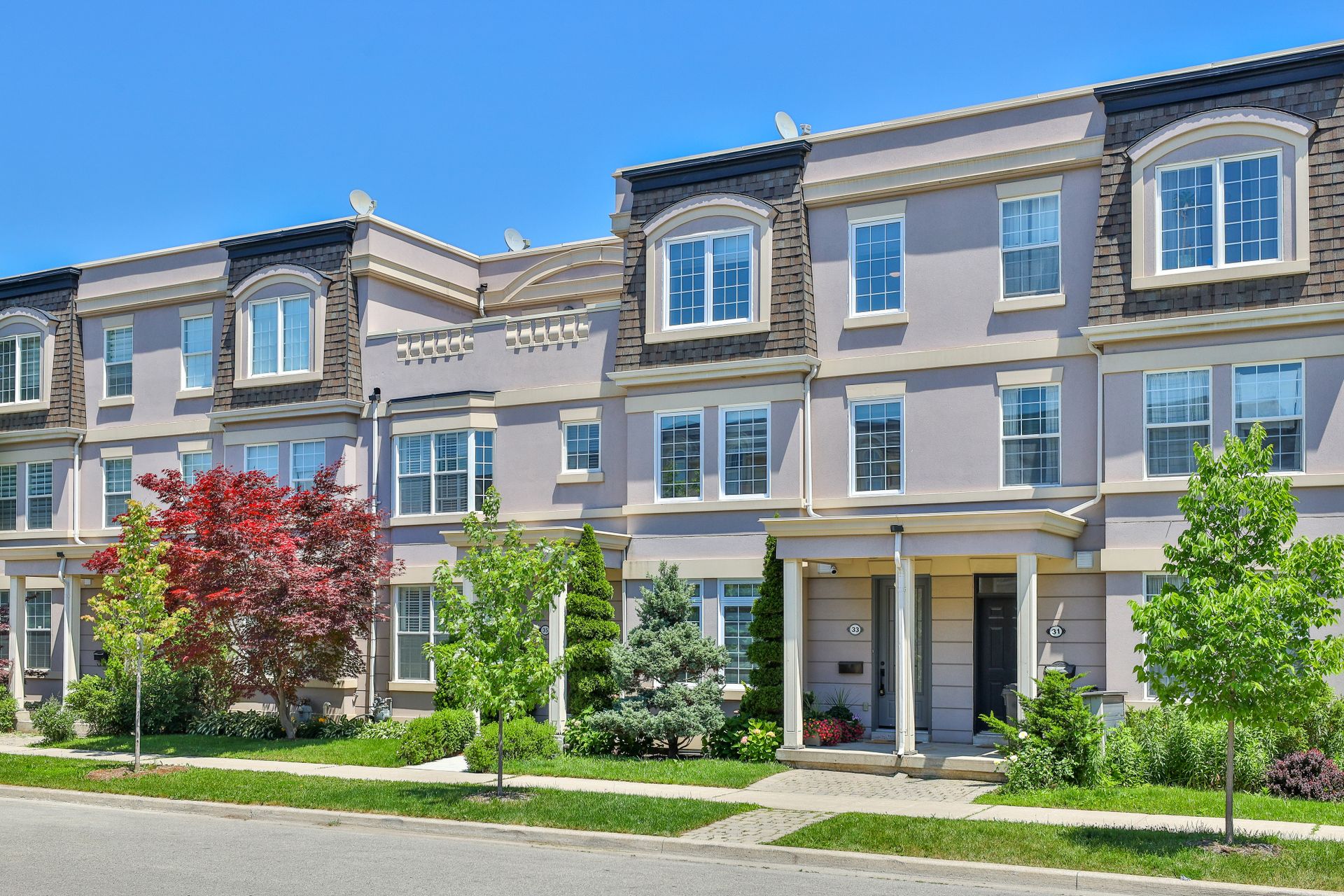
Front

Foyer
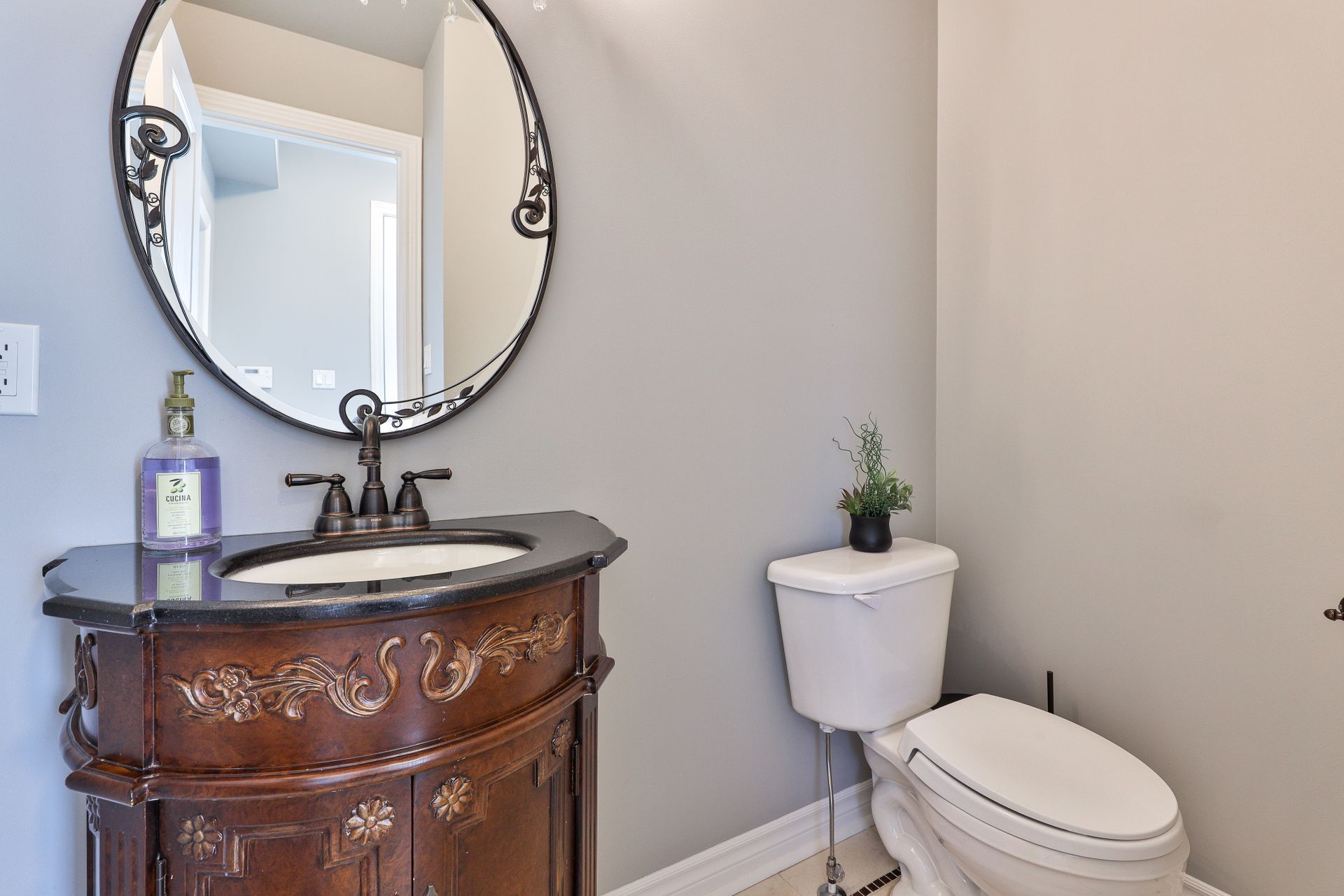
Powder Room

Living Room

Living Room

Living Room

Dining Room & Kitchen

Dining Room & Kitchen

Dining Room & Kitchen

Kitchen

Kitchen
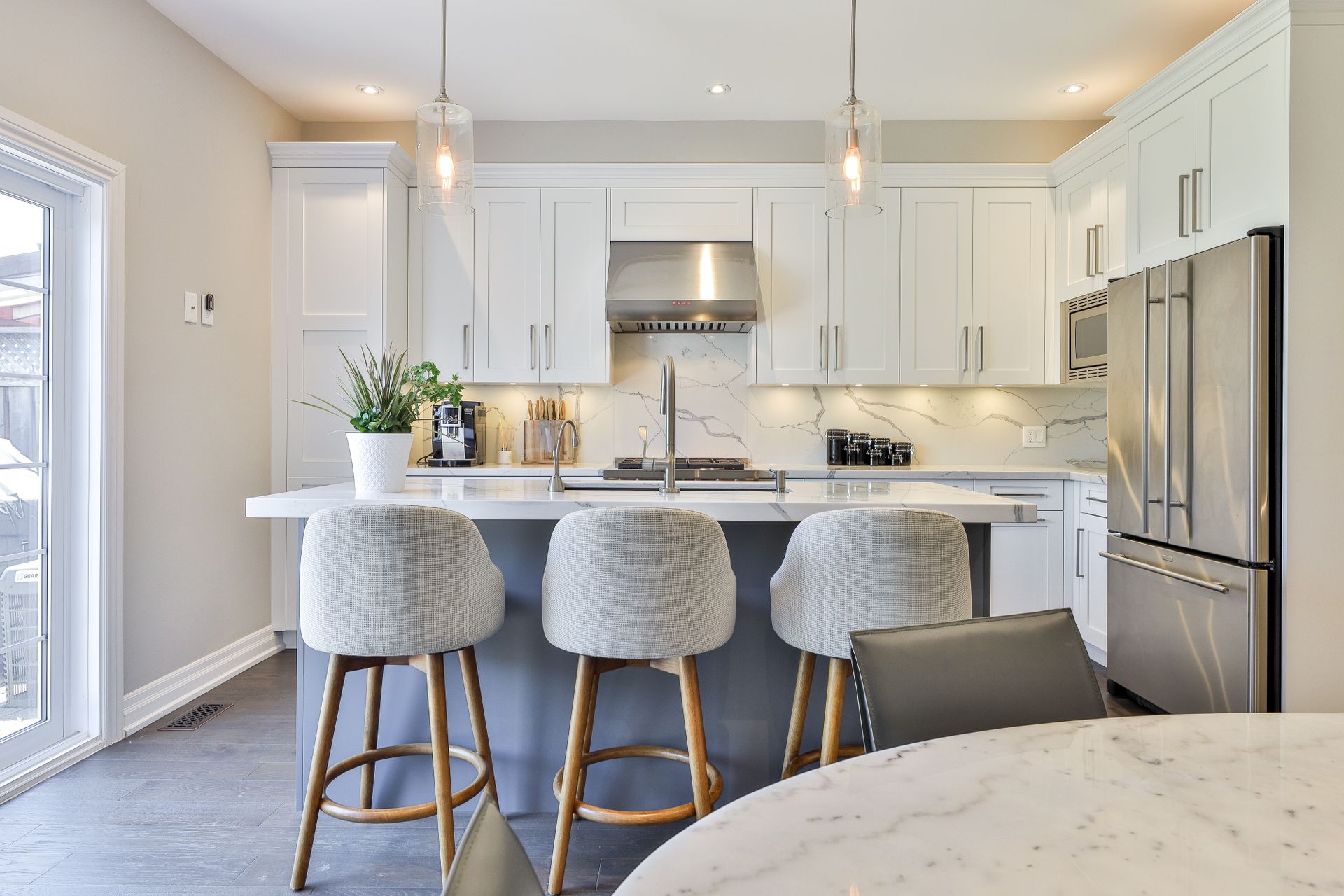
Kitchen
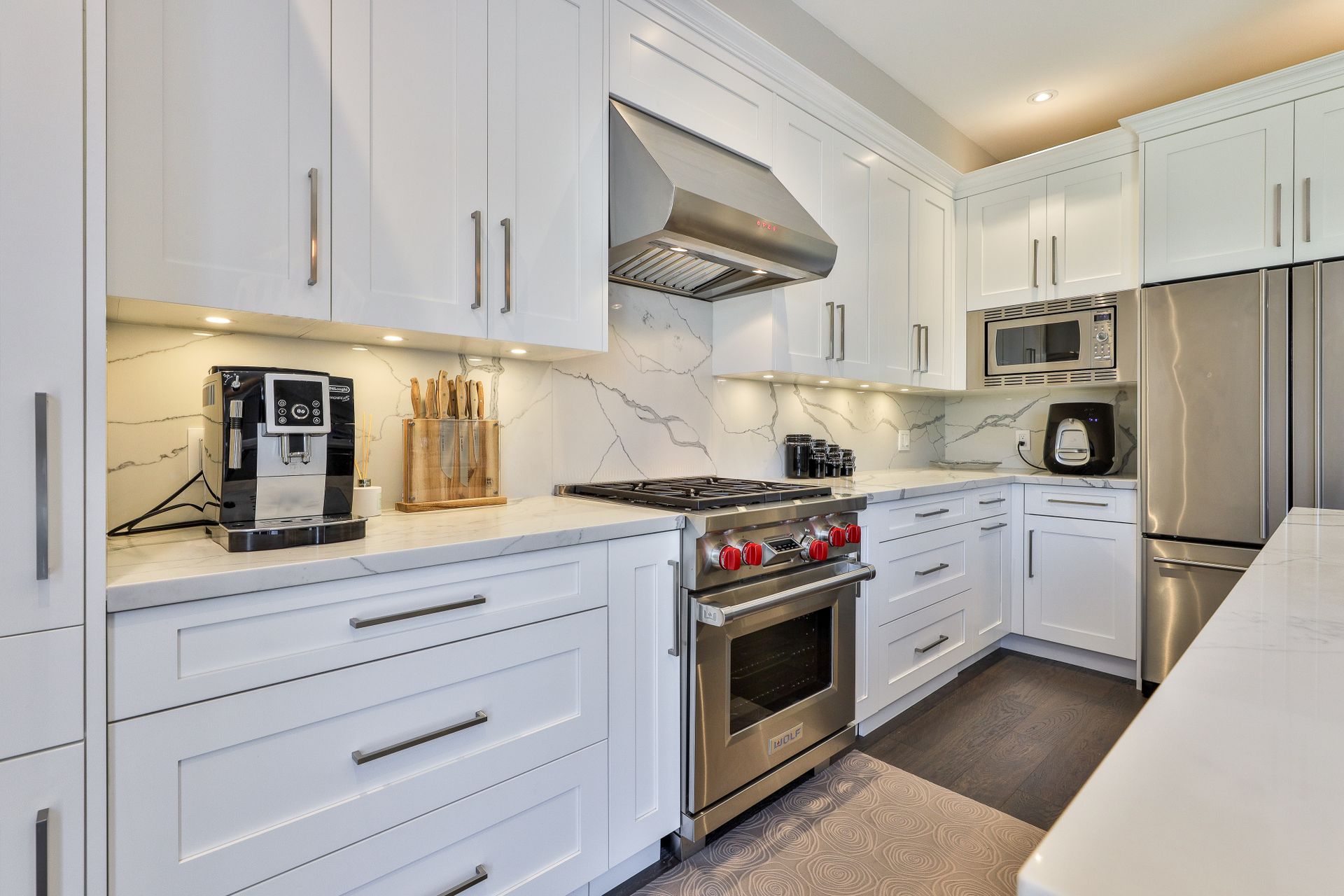
Kitchen

Kitchen

Kitchen
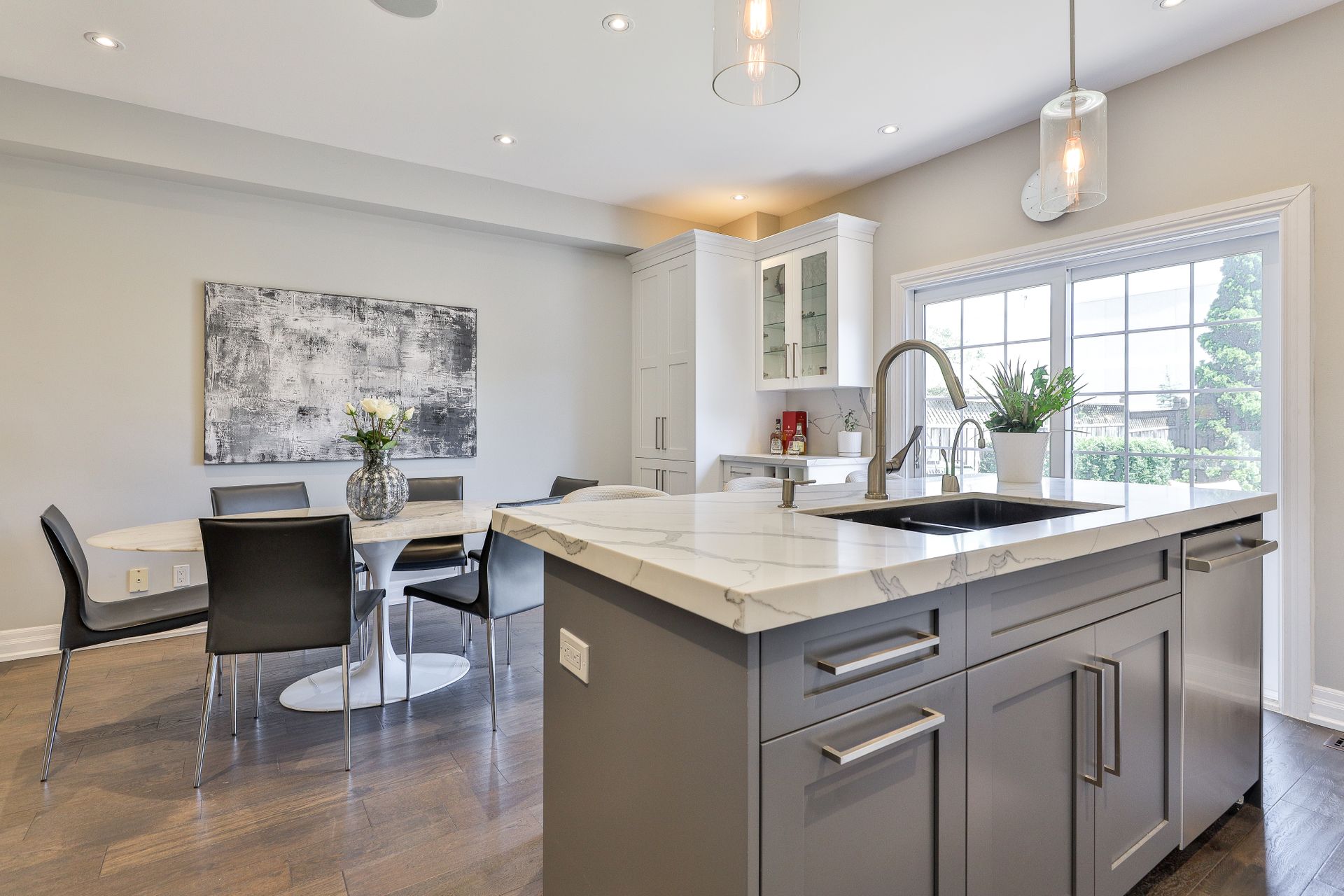
Kitchen

Kitchen & Dining Room

Staircase

Bedroom

Bedroom

4 Piece Bathroom

Second Floor Primary Bedroom
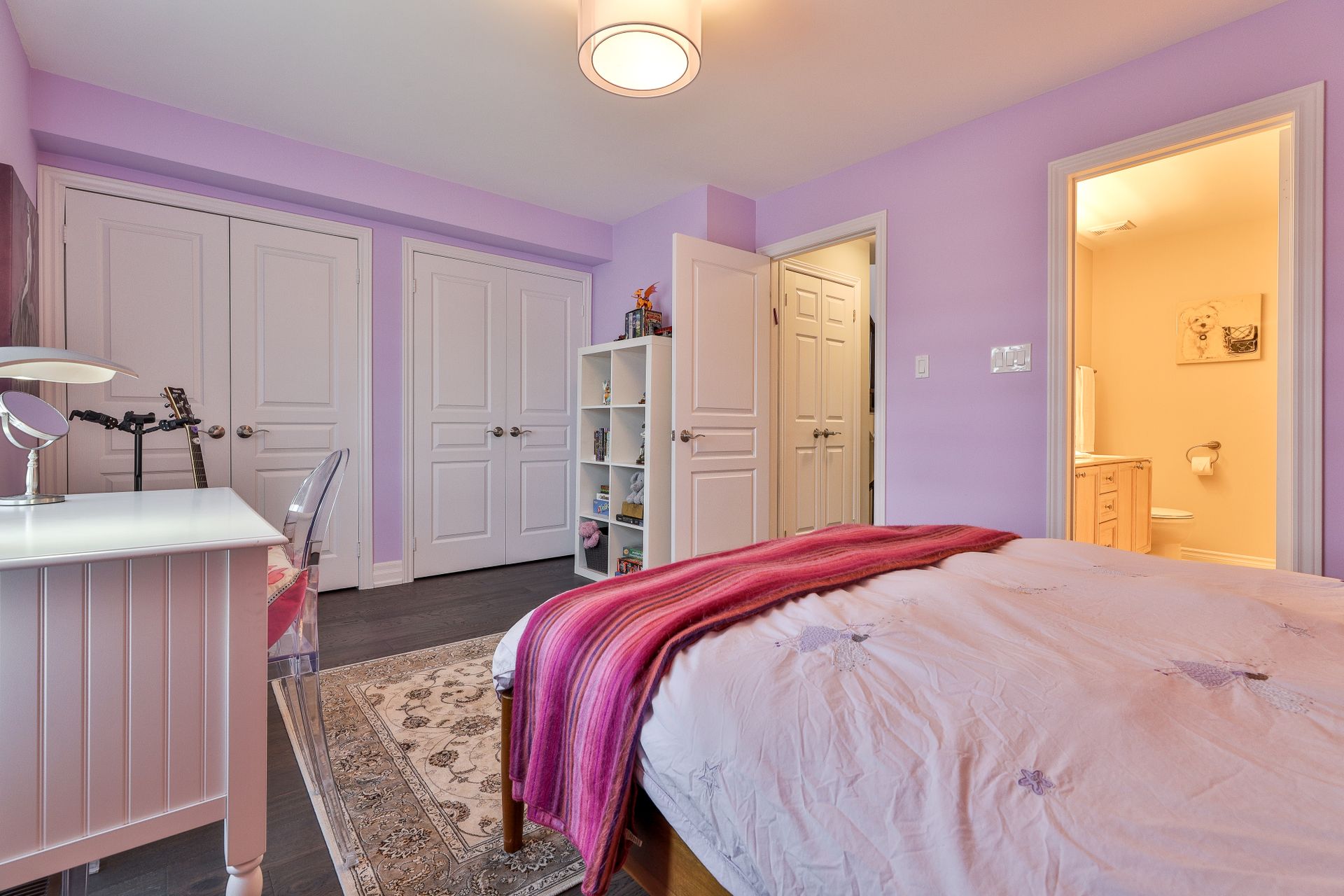
Second Floor Primary Bedroom

5 Piece Ensuite Bathroom

Third Floor Primary Bedroom Office
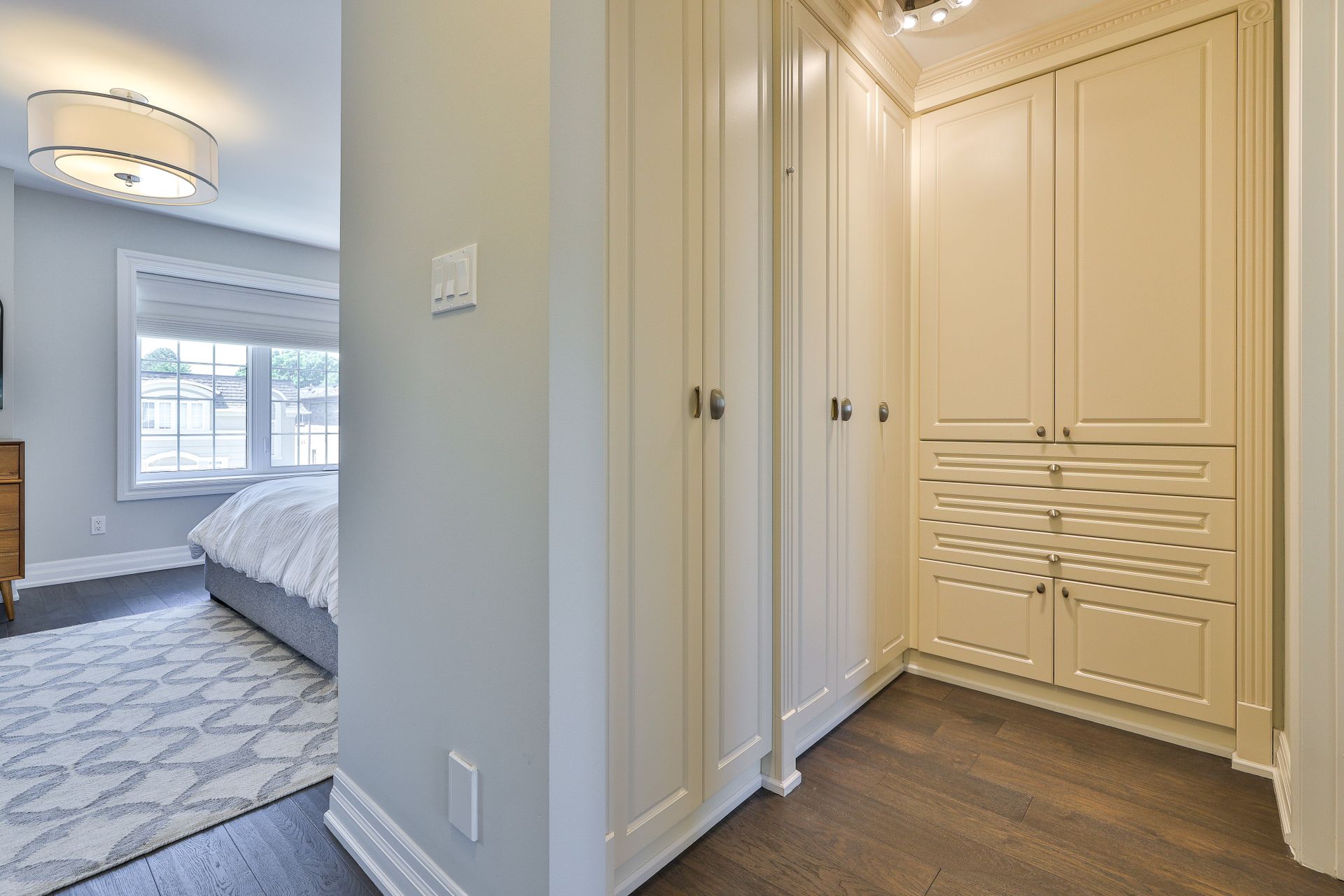
Third Floor Primary Bedroom Dressing Area
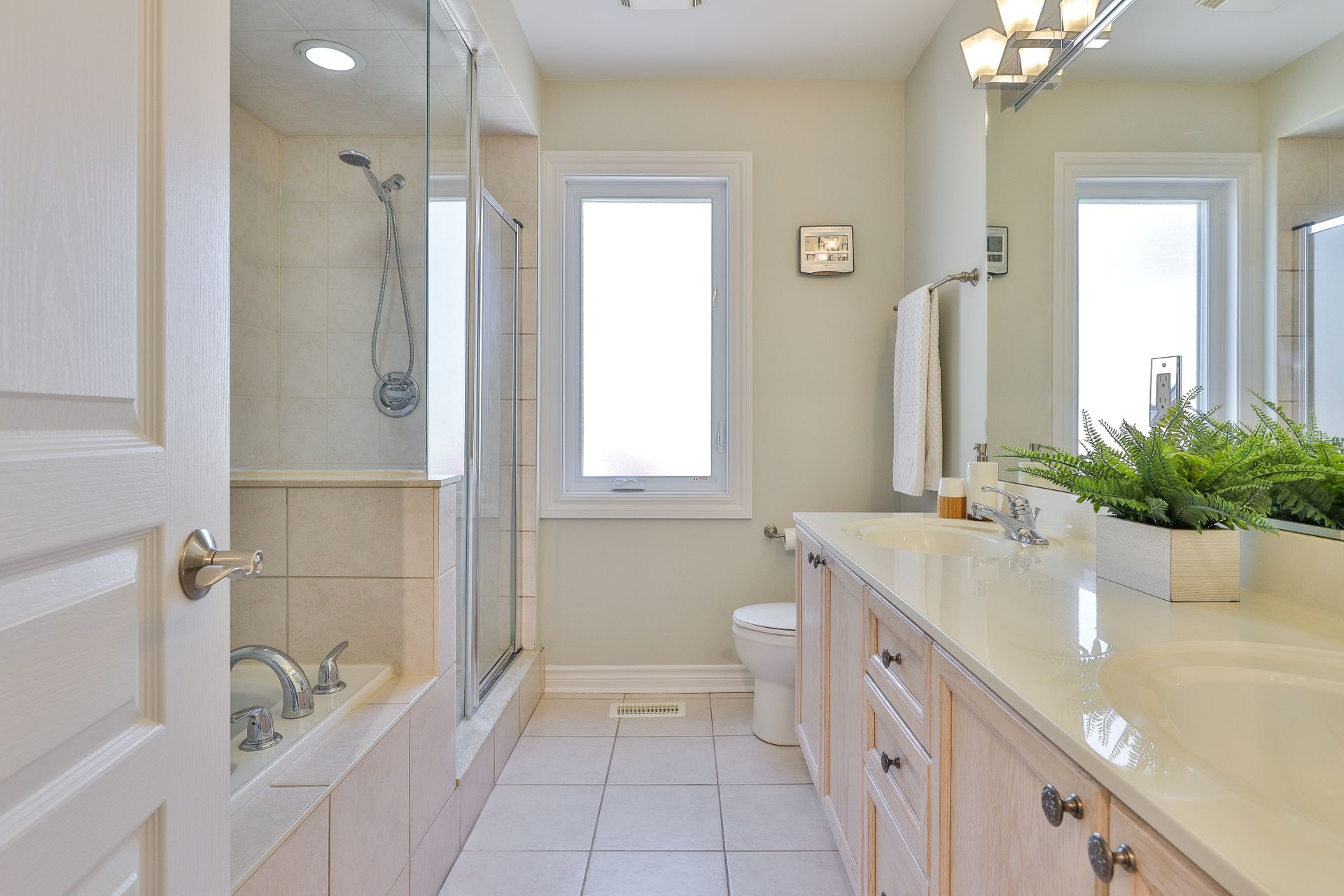
5 Piece Ensuite Bathroom

Third Floor Primary Bedroom
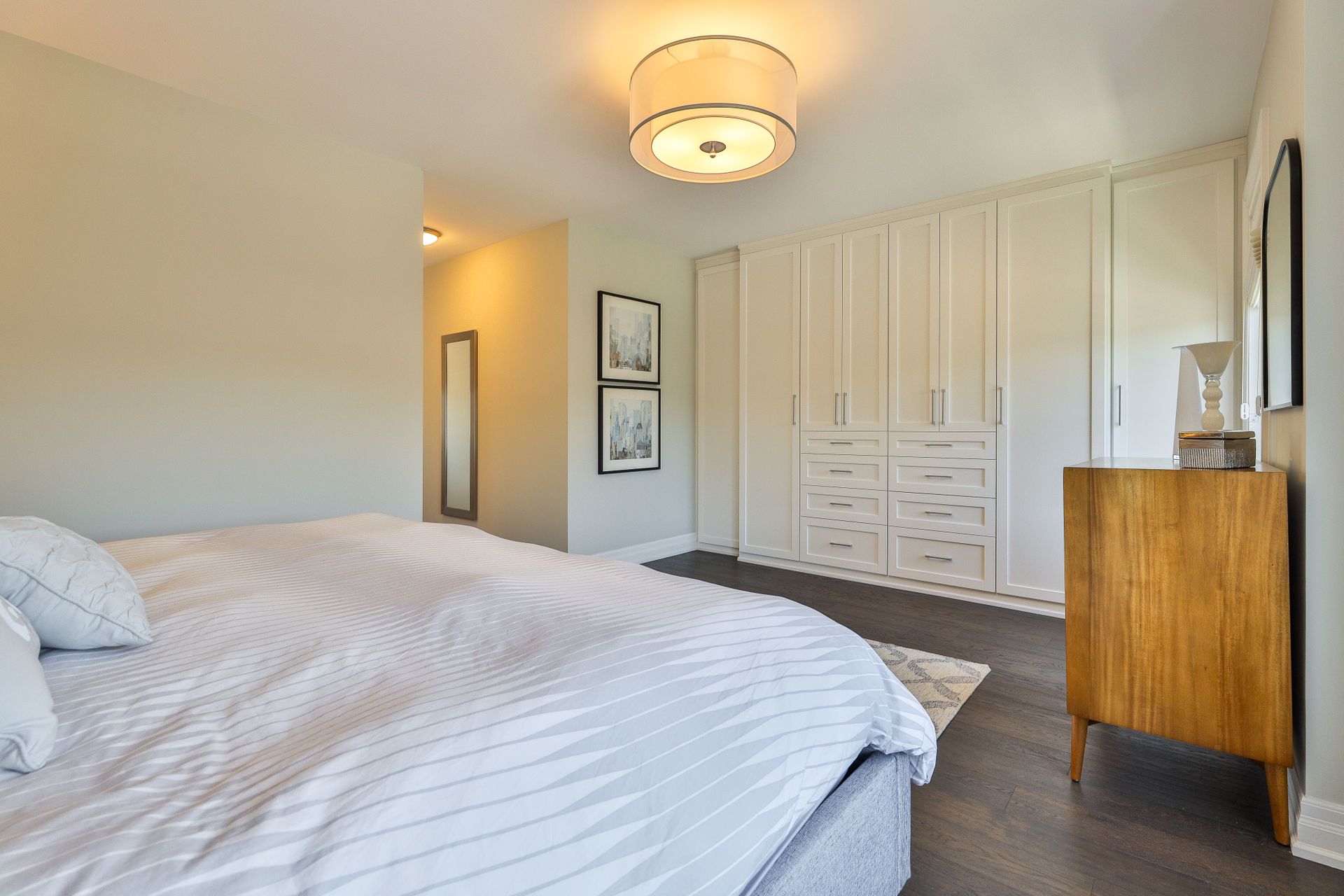
Third Floor Primary Bedroom

Rooftop

Rooftop View

Rooftop View of Backyard

Recreation Room
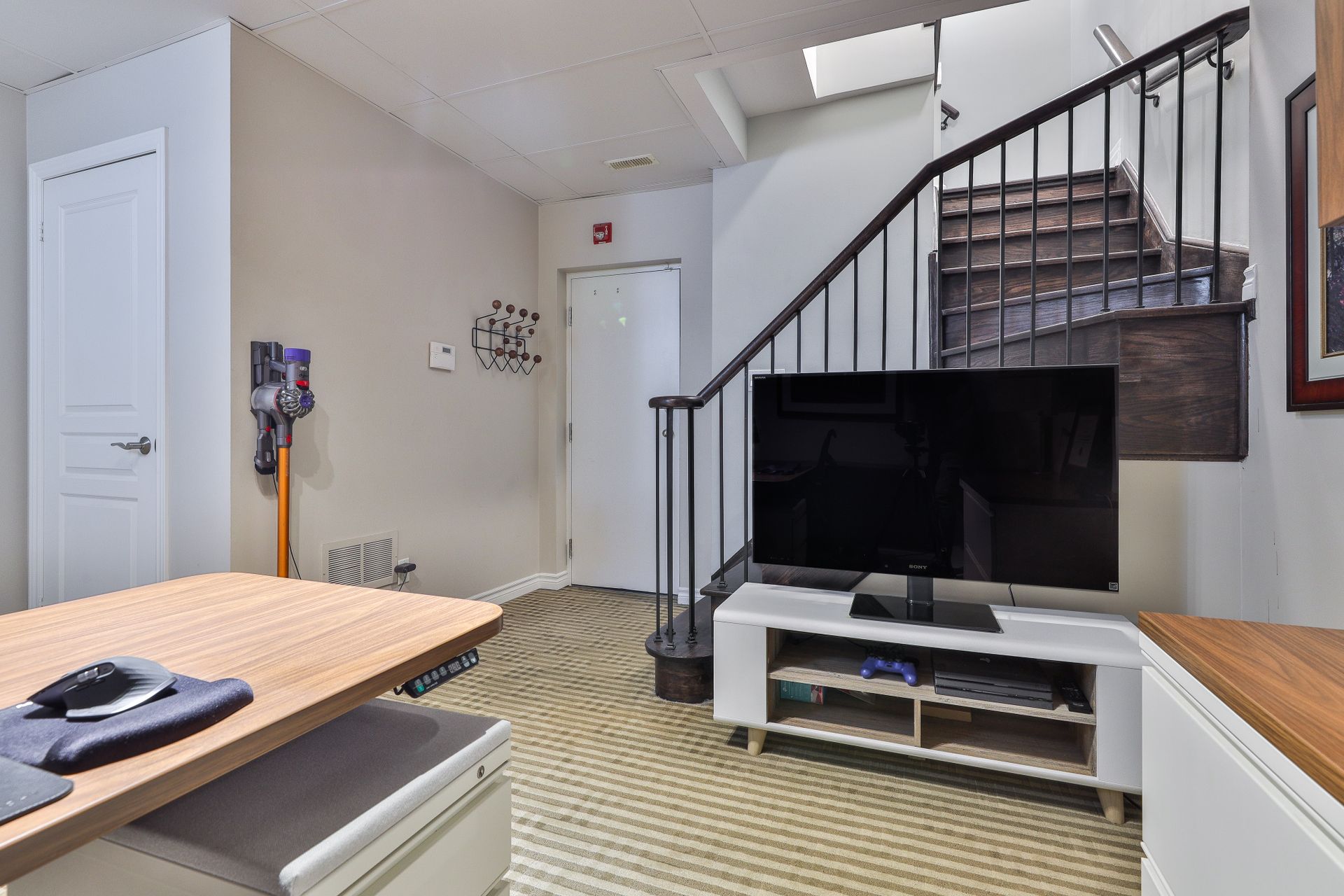
Recreation Room

Backyard

Backyard
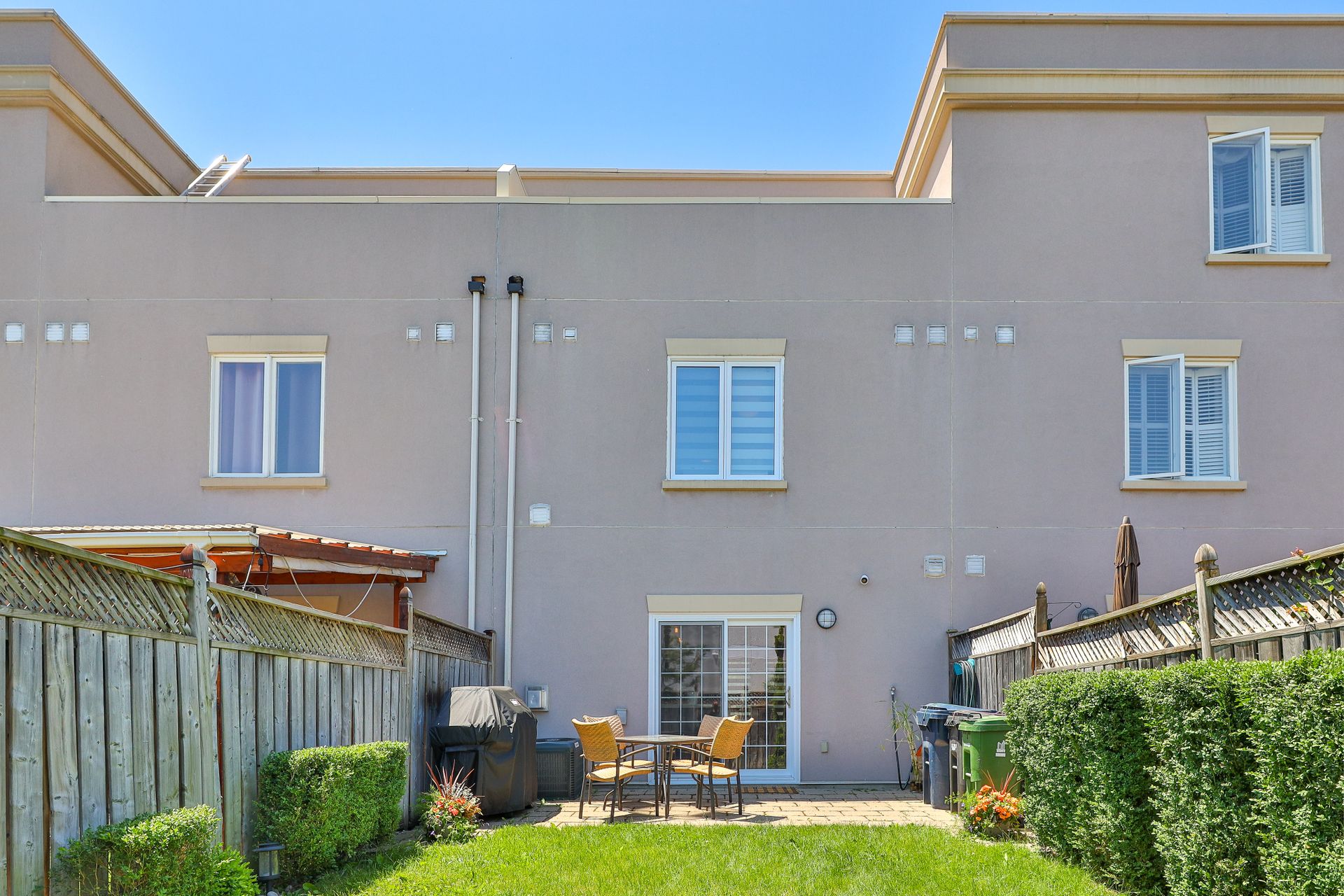
Backyard

Aerial

Aerial of Southwell Park

Aerial of Bond Park
LAND TRANSFER TAX CALCULATOR
| Purchase Price | |
| First-Time Home Buyer |
|
| Ontario Land Transfer Tax | |
| Toronto Land Transfer Tax | |
Province of Ontario (effective January 1, 2017)
For Single Family or Two Family Homes
- Up to and including $55,000.00 -> 0.5%
- $55,000.01 to $250,000.00 -> 1%
- $250,000.01 to $400,000 -> 1.5%
- $400,000.01 & $2,000,000.00 -> 2%
- Over $2,000,000.00 -> 2.5%
First-time homebuyers may be eligible for a refund of up to $4,000.
Source: Calculating Ontario Land Transfer Tax
Source: Ontario Land Transfer Tax for First-Time Homebuyers
City of Toronto (effective March 1, 2017)
For Single Family or Two Family Homes
- Up to and including $55,000.00 -> 0.5%
- $55,000.01 to $250,000.00 -> 1%
- $250,000.01 to $400,000 -> 1.5%
- $400,000.01 & $2,000,000.00 -> 2%
- Over $2,000,000.00 -> 2.5%
First-time homebuyers may be eligible for a rebate of up to $4,475.
Source: Municipal Land Transfer Tax Rates and Calculations
Source: Municipal Land Transfer Tax Rates Rebate Opportunities
MORTGAGE CALCULATOR
| Asking Price: | Interest Rate (%): | ||
| Amortization: | |||
| Percent Down: | |||
| Down Payment: | |||
| First Mortgage: | |||
| CMHC Prem.: | |||
| Total Financing: | |||
| Monthly P&I: | |||
| * This material is for informational purposes only. | |||
Request A Showing Or Find Out More
Have a question or interested in this property? Send us a message!
inquire










































