Bedrooms: 2
Bathrooms: 2
One-Of-A-Kind Sun-Filled 2-Storey Loft
Welcome To This One-Of-A-Kind Sun-Filled 2-Storey Loft At The Prestigious Soho Metropolitan. Sophisticated And Functional W/Approx 1300 Sq Ft Over 2 Levels. Floor-To-Ceiling Windows Cover This Rarely Offered Open Concept Corner Loft And Offer Captivating City Views. Renovated Throughout With No Expenses Spared. Absolutely Stunning Custom Modern Full Size Chefs Kitchen W/Double Depth Caesarstone Peninsula/Island W/Double Inlay Sink And Stainless Steel Appl. Main Floor 3-Piece Fully Renovated! Under The Staircase Don't Miss The Deep Locker-Like Storage! Custom Glass Railings Lead You Up To The 2nd Level W/ A Spacious Primary Bdrm W/ Spa Like 5 Pc Ensuite And Jaw Dropping Custom W/I Closet. Full Size 2nd Bdrm W/ Custom Double Door Wardrobe + Built In Desk. Laundry W/ Deep Storage. Direct Access To Soho Hotel Gym, Sauna + Indoor Pool. Endless Options For Dining And Shops In The Heart Of The Entertainment District And Steps To The Bay Street Offices. A Location Second To None. $6,000/mo for furnished. Available for sale for $1,298,880. Mls C5740359.
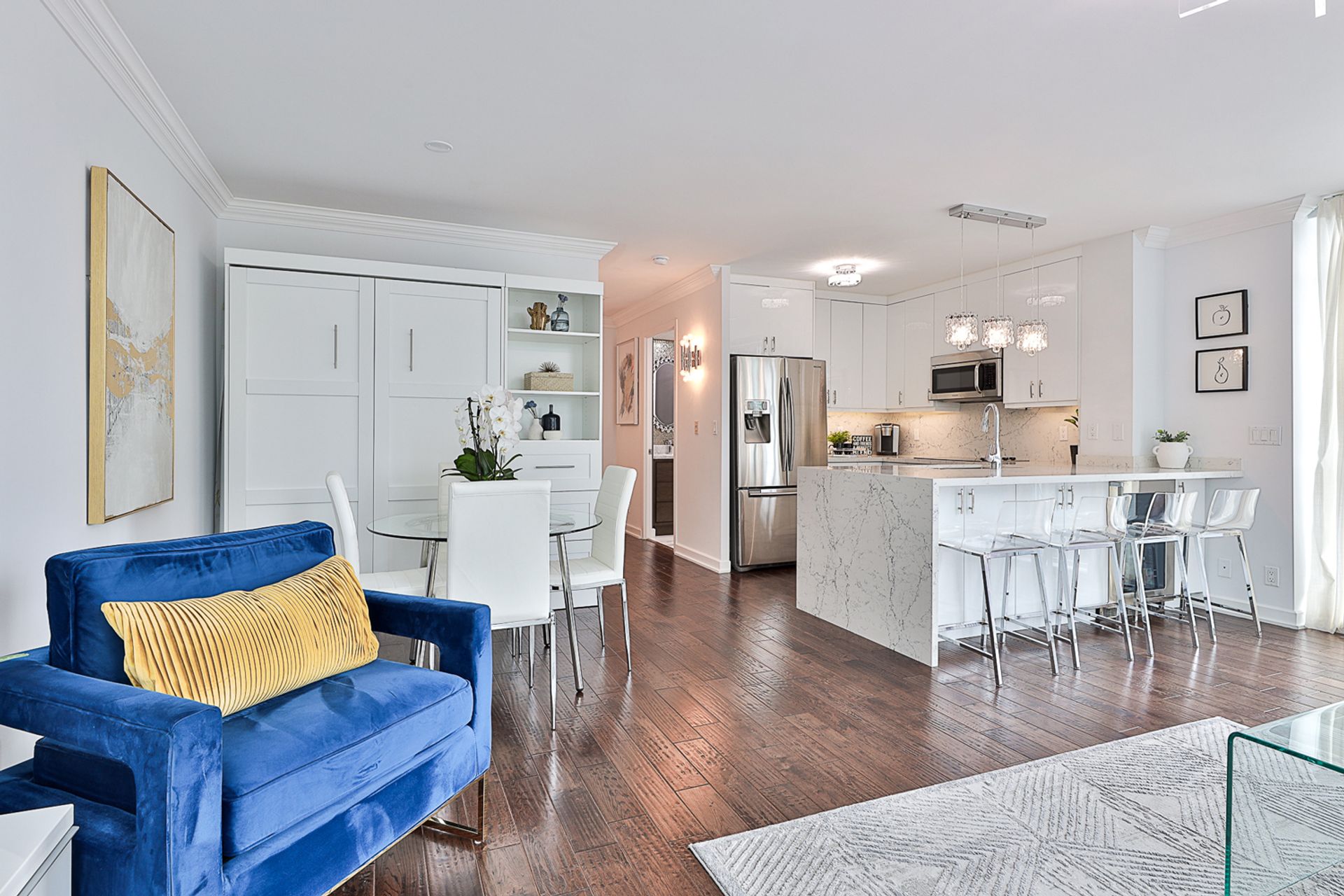
Kitchen, Living & Dining Room

Foyer

Living Room & Kitchen

Kitchen
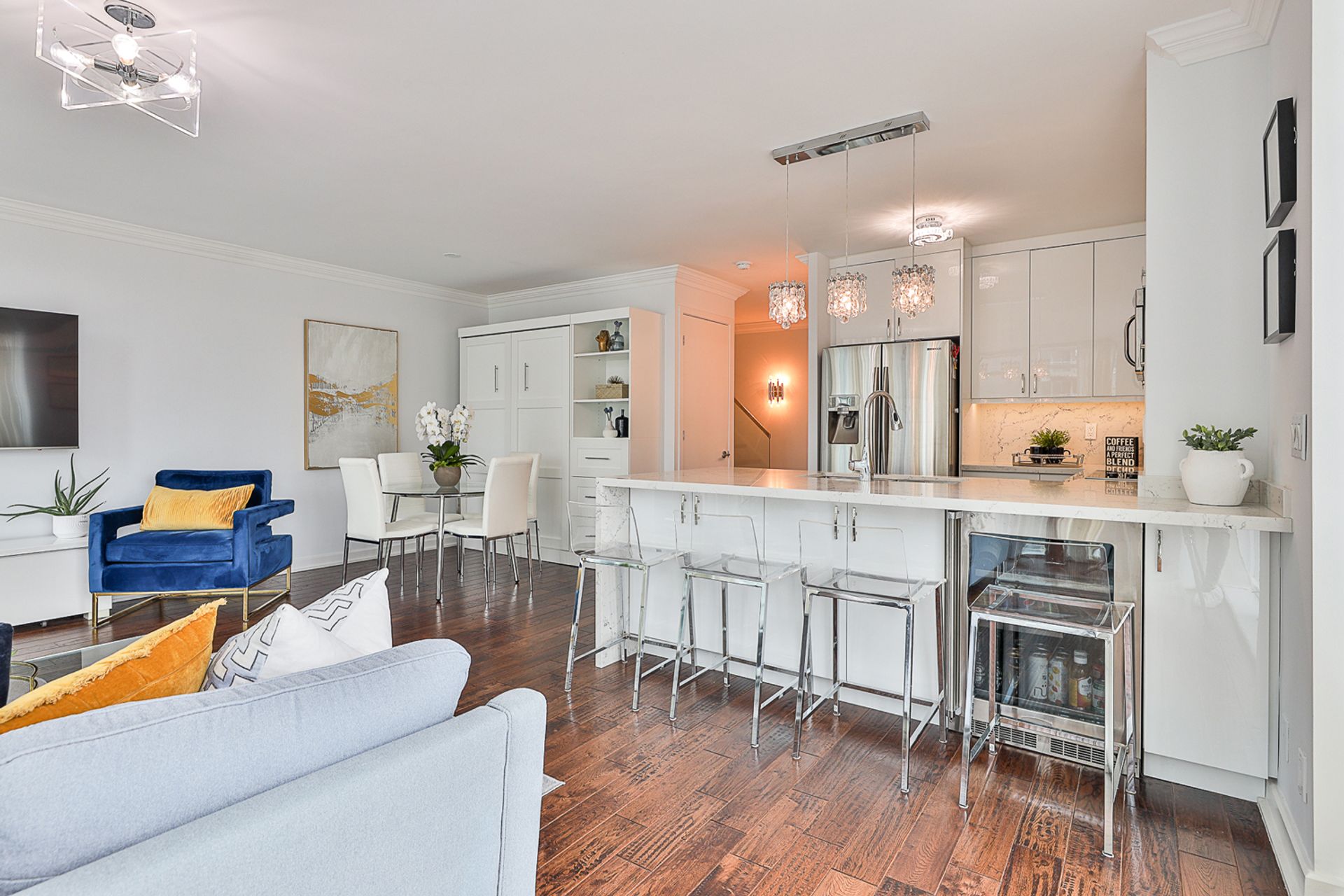
Kitchen & Dining Room

Dining Room

Kitchen
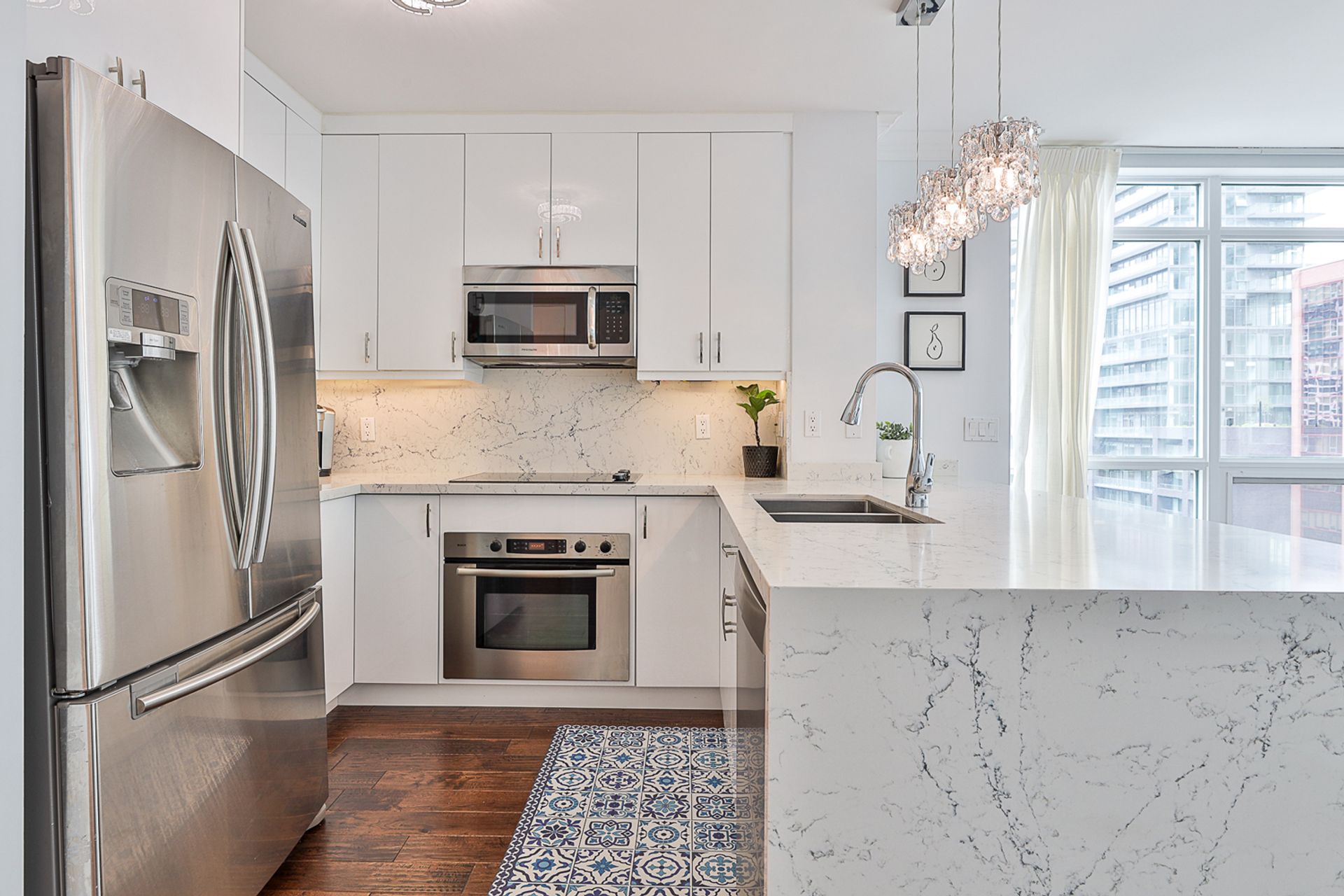
Kitchen

Kitchen

Living Room

Living Room
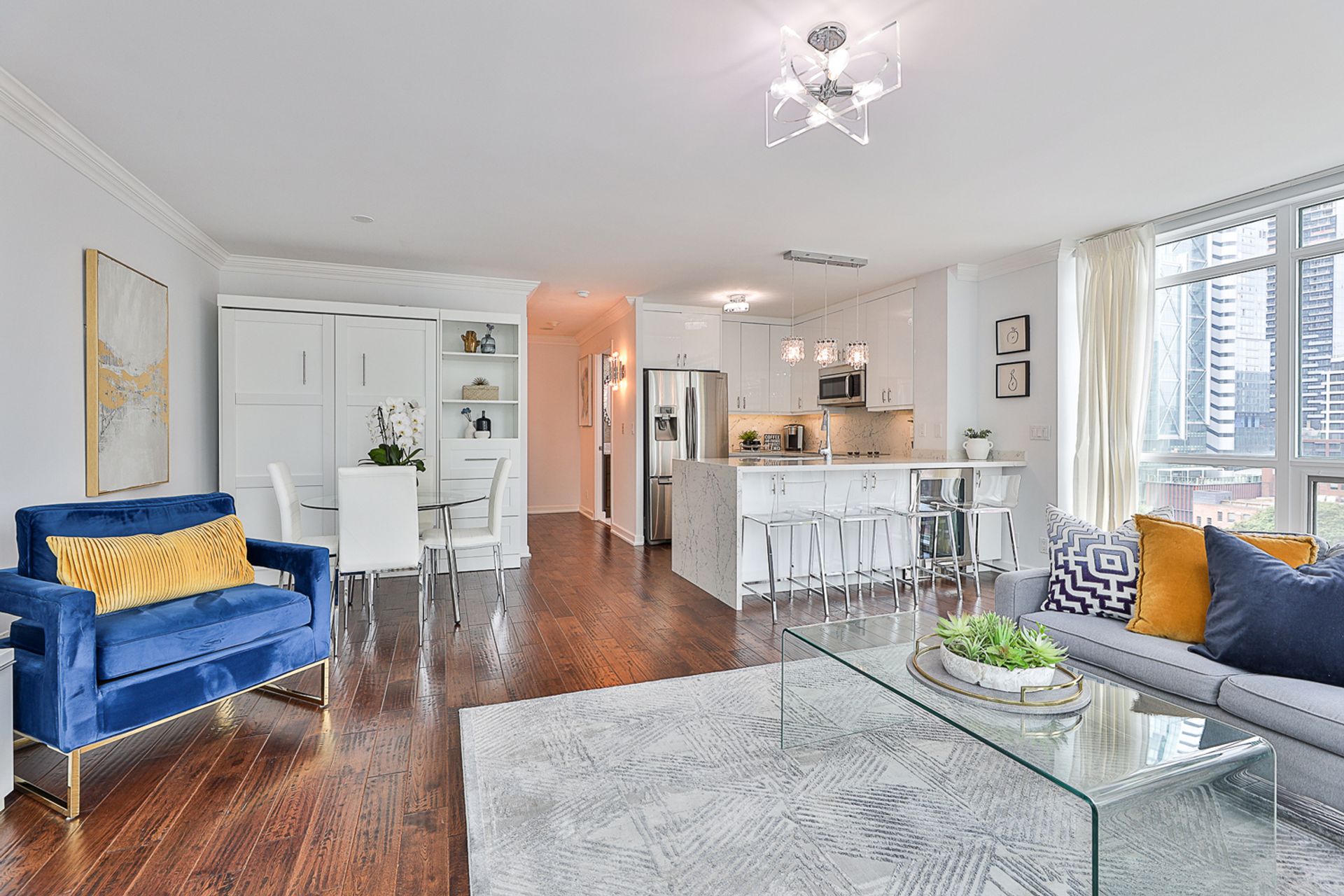
Kitchen, Living & Dining Room
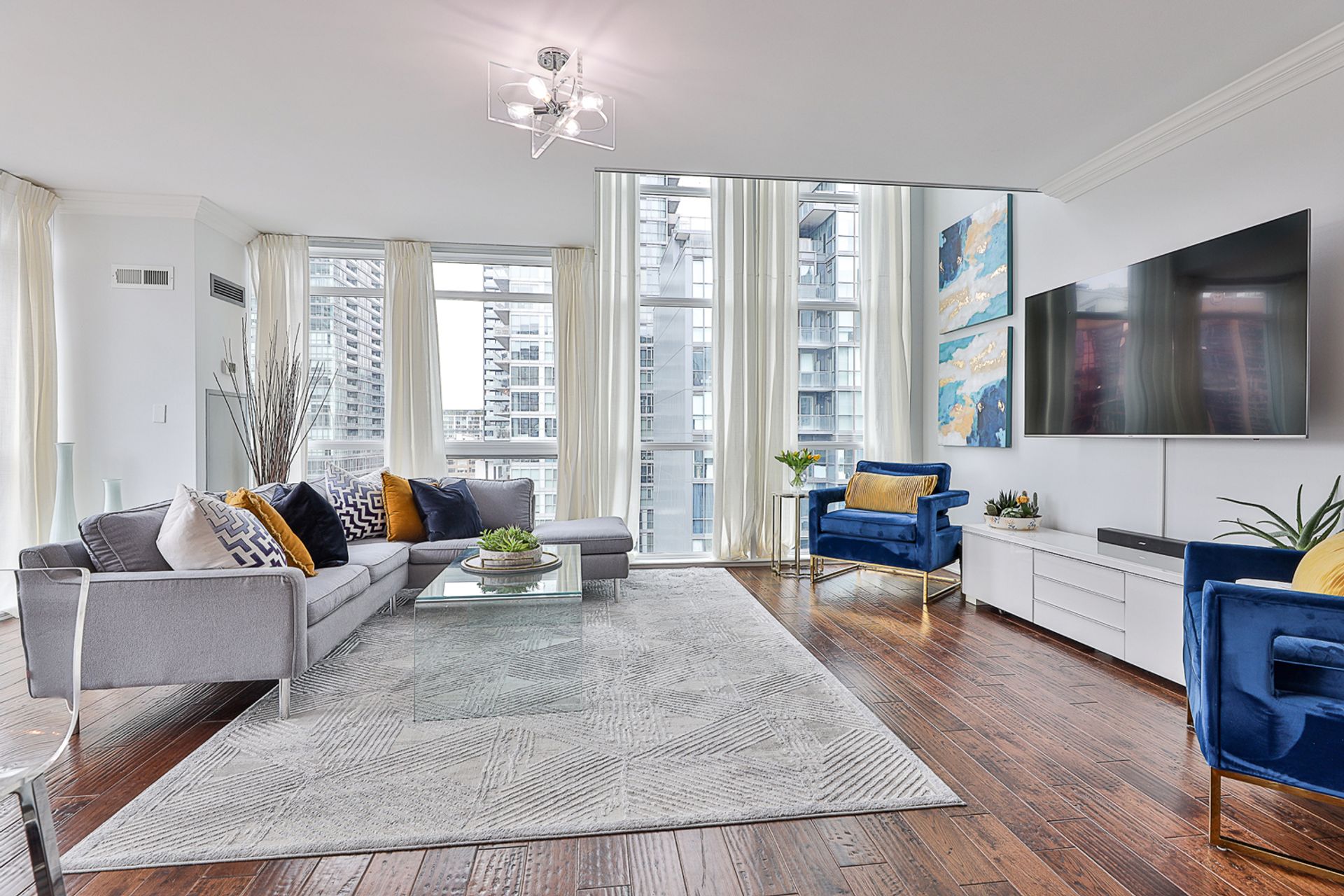
Living Room

Living Room

Kitchen, Living & Dining Room

Living Room

3 Piece Bathroom
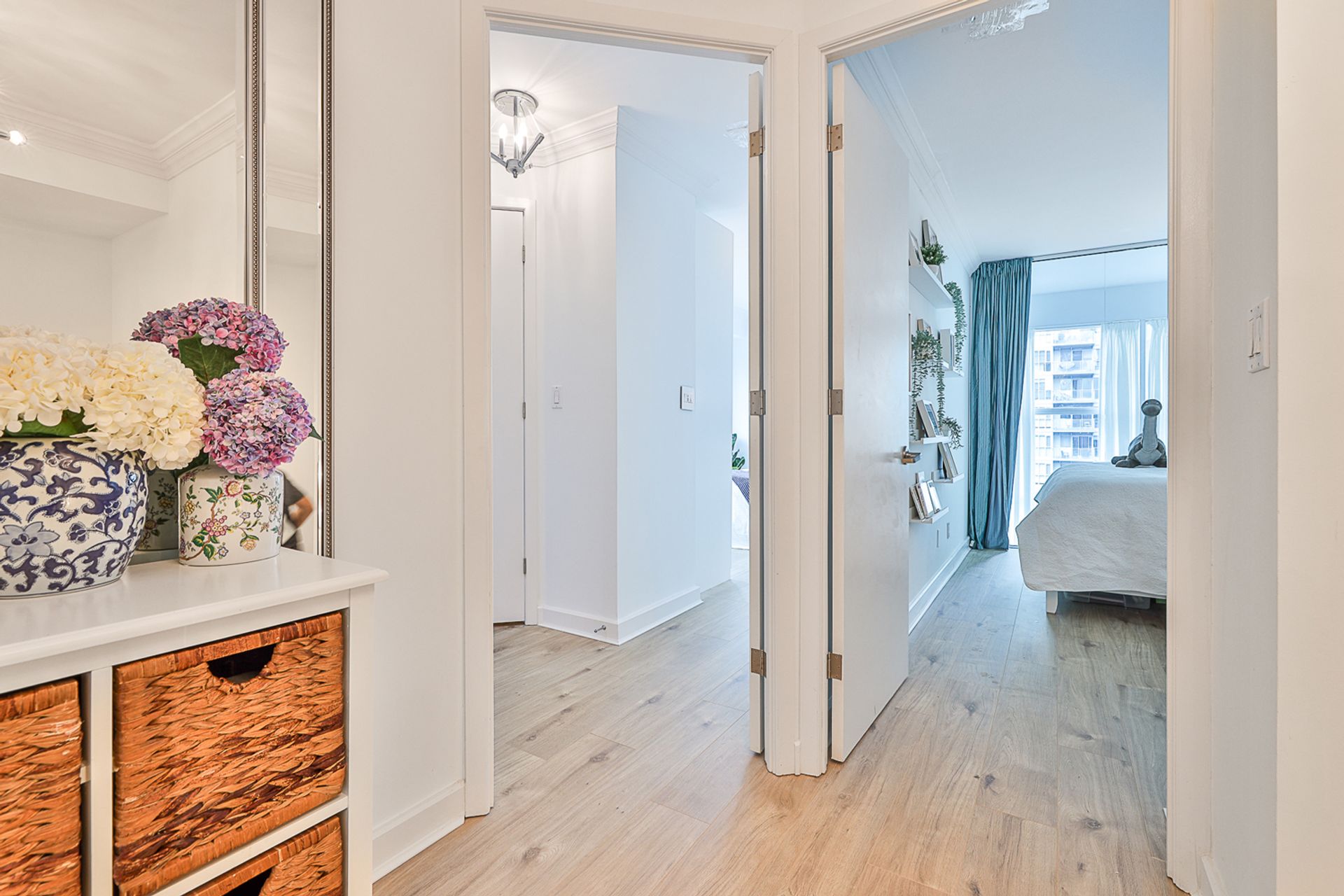
Second Level

Bedroom

Bedroom
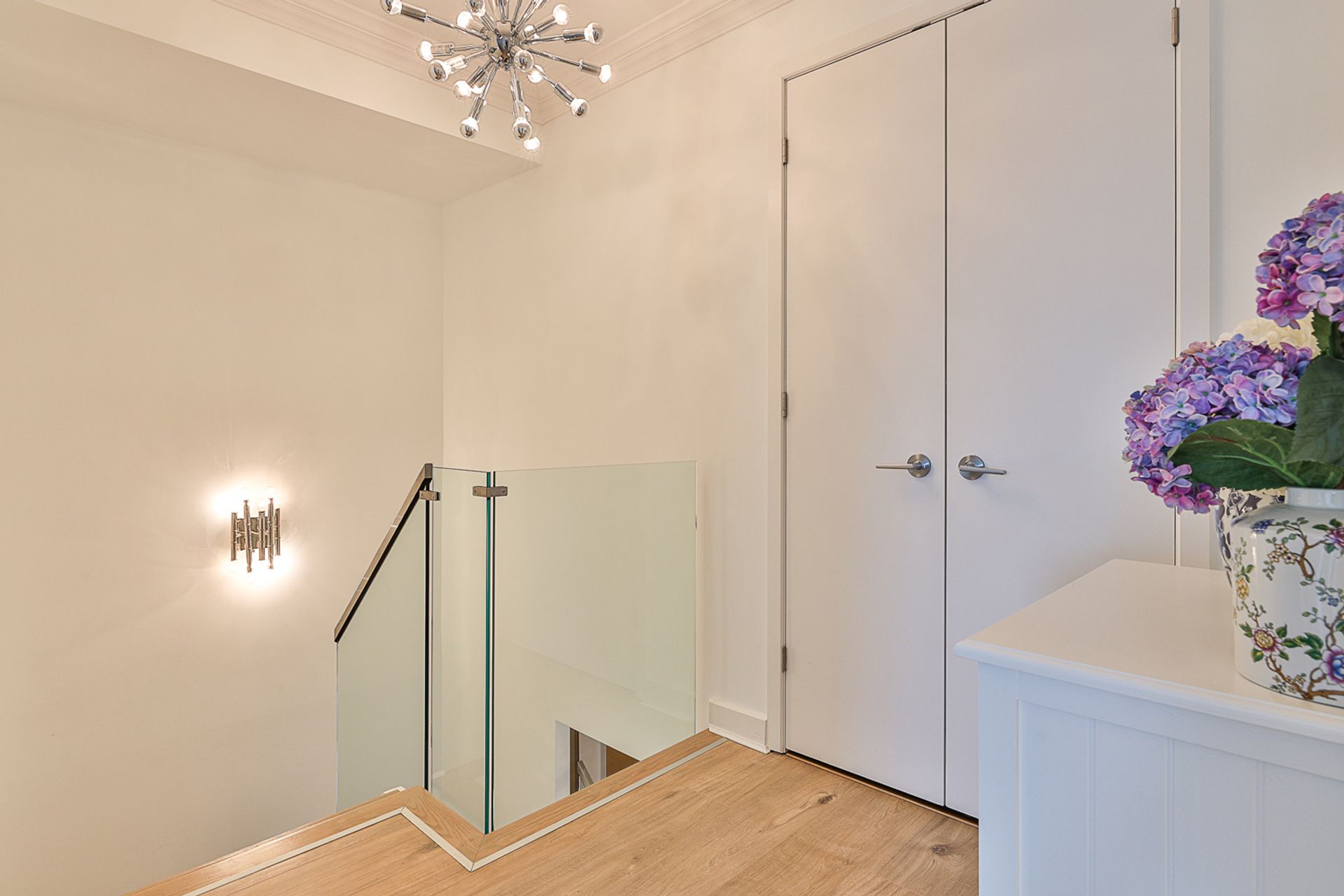
Second Level

Primary Bedroom

Primary Bedroom

5 Piece Ensuite Bathroom

5 Piece Ensuite Bathroom

Primary Bedroom Walk-in Closet

View

Front

Lobby

Exercise Room
LAND TRANSFER TAX CALCULATOR
| Purchase Price | |
| First-Time Home Buyer |
|
| Ontario Land Transfer Tax | |
| Toronto Land Transfer Tax | |
Province of Ontario (effective January 1, 2017)
For Single Family or Two Family Homes
- Up to and including $55,000.00 -> 0.5%
- $55,000.01 to $250,000.00 -> 1%
- $250,000.01 to $400,000 -> 1.5%
- $400,000.01 & $2,000,000.00 -> 2%
- Over $2,000,000.00 -> 2.5%
First-time homebuyers may be eligible for a refund of up to $4,000.
Source: Calculating Ontario Land Transfer Tax
Source: Ontario Land Transfer Tax for First-Time Homebuyers
City of Toronto (effective March 1, 2017)
For Single Family or Two Family Homes
- Up to and including $55,000.00 -> 0.5%
- $55,000.01 to $250,000.00 -> 1%
- $250,000.01 to $400,000 -> 1.5%
- $400,000.01 & $2,000,000.00 -> 2%
- Over $2,000,000.00 -> 2.5%
First-time homebuyers may be eligible for a rebate of up to $4,475.
Source: Municipal Land Transfer Tax Rates and Calculations
Source: Municipal Land Transfer Tax Rates Rebate Opportunities
MORTGAGE CALCULATOR
| Asking Price: | Interest Rate (%): | ||
| Amortization: | |||
| Percent Down: | |||
| Down Payment: | |||
| First Mortgage: | |||
| CMHC Prem.: | |||
| Total Financing: | |||
| Monthly P&I: | |||
| * This material is for informational purposes only. | |||
Request A Showing Or Find Out More
Have a question or interested in this property? Send us a message!
inquire
































