Bedrooms: 5+1
Bathrooms: 5
Custom-Built Executive Home

Front
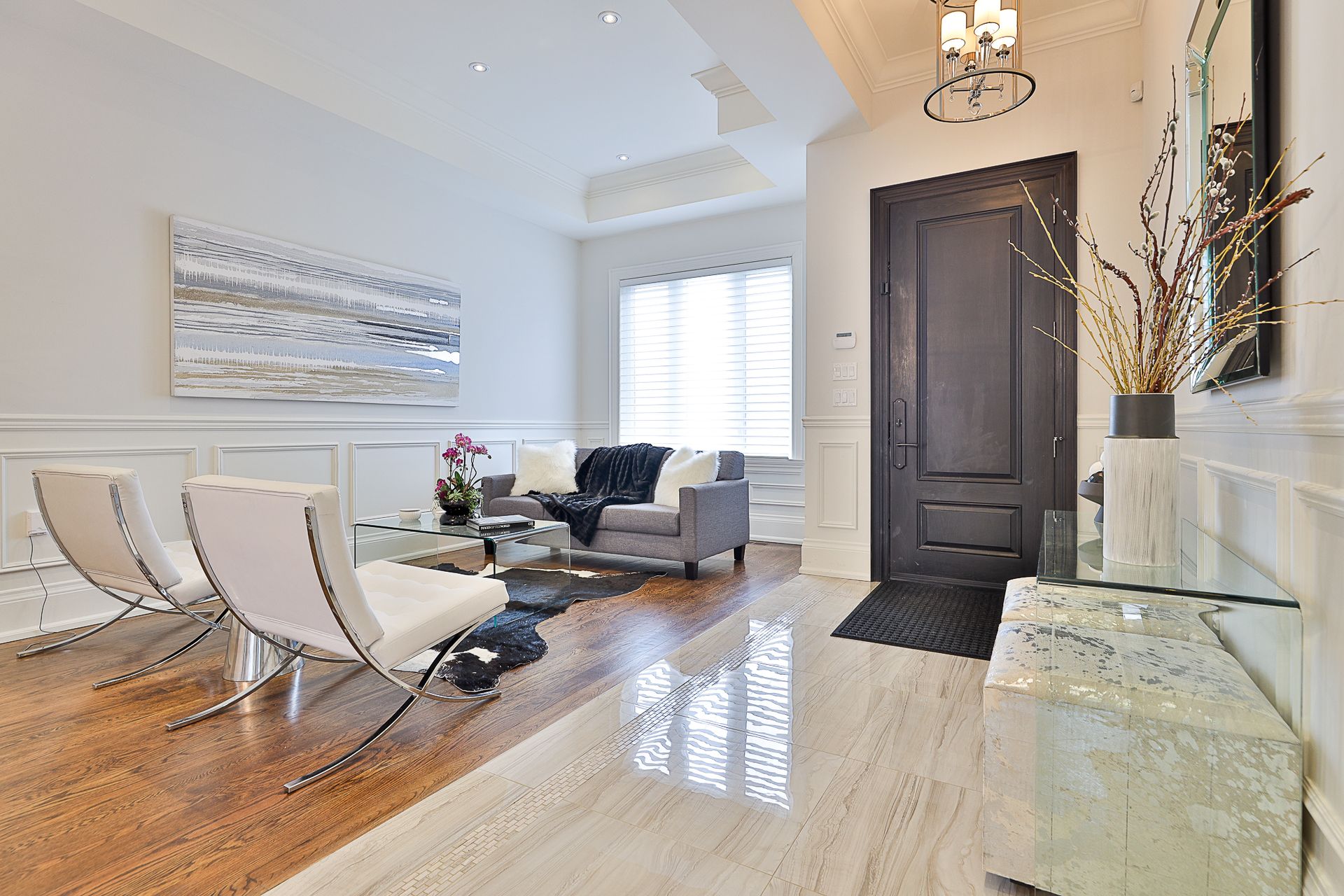
Foyer
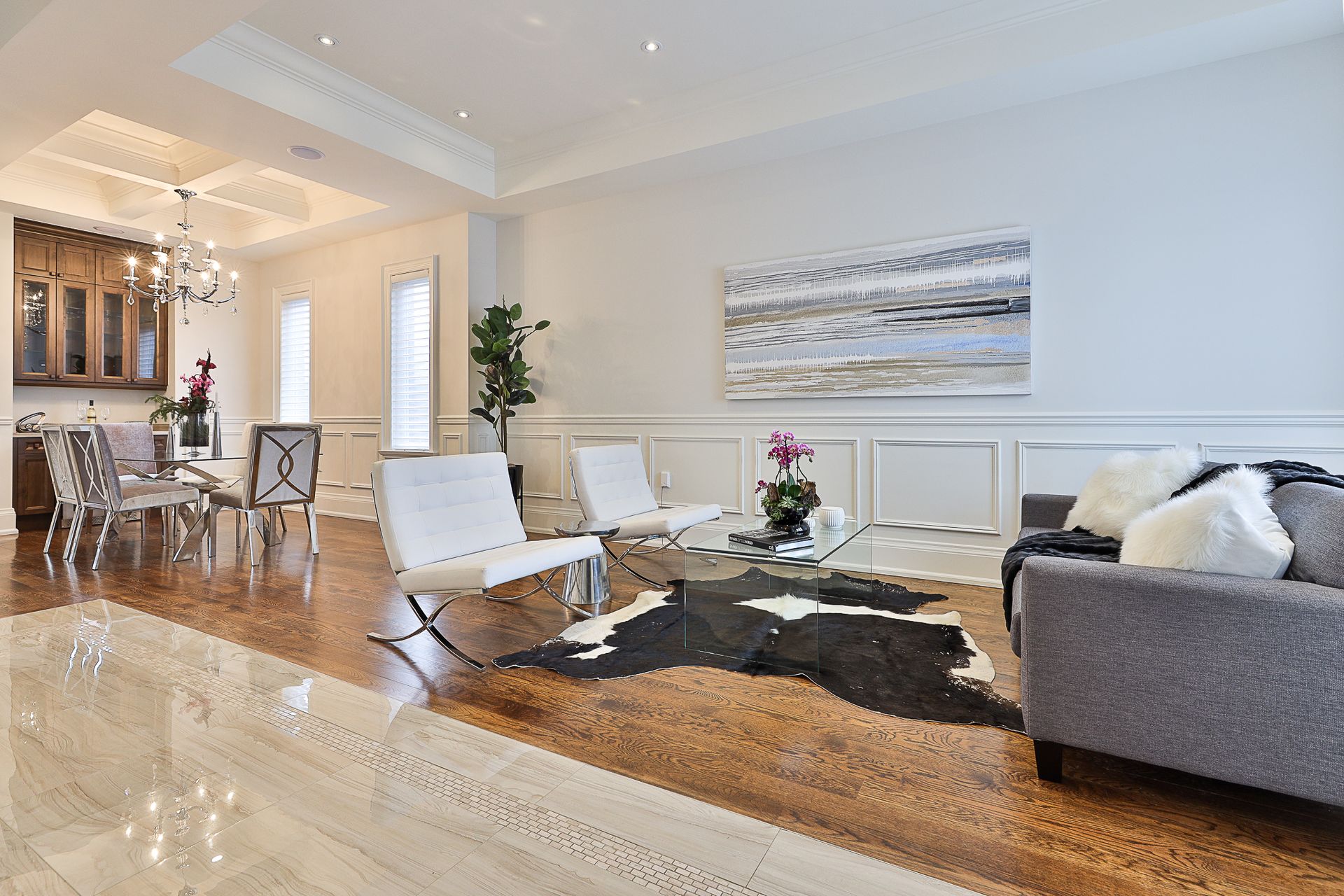
Living Room
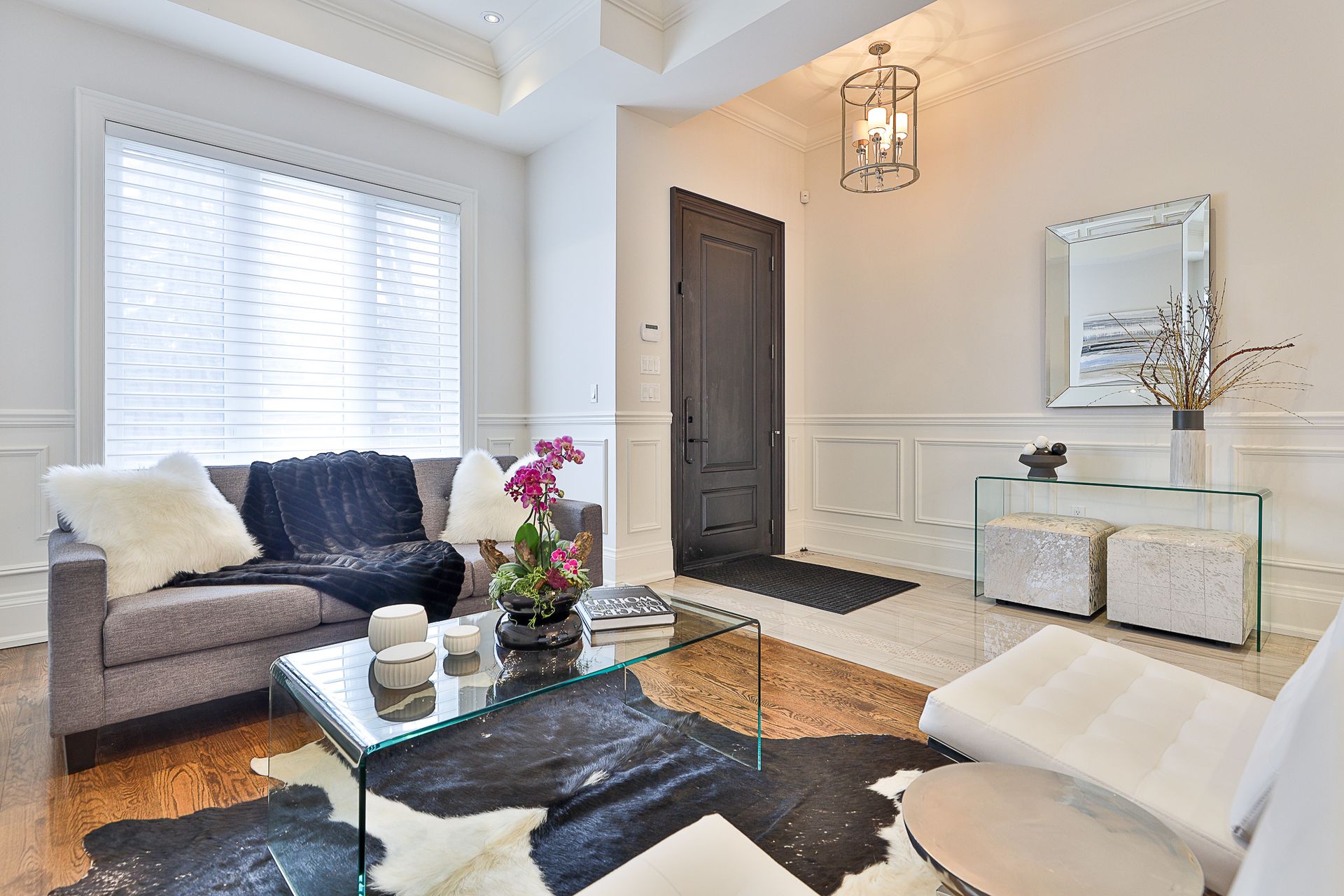
Living Room

Dining Room

Dining Room

Dining Room
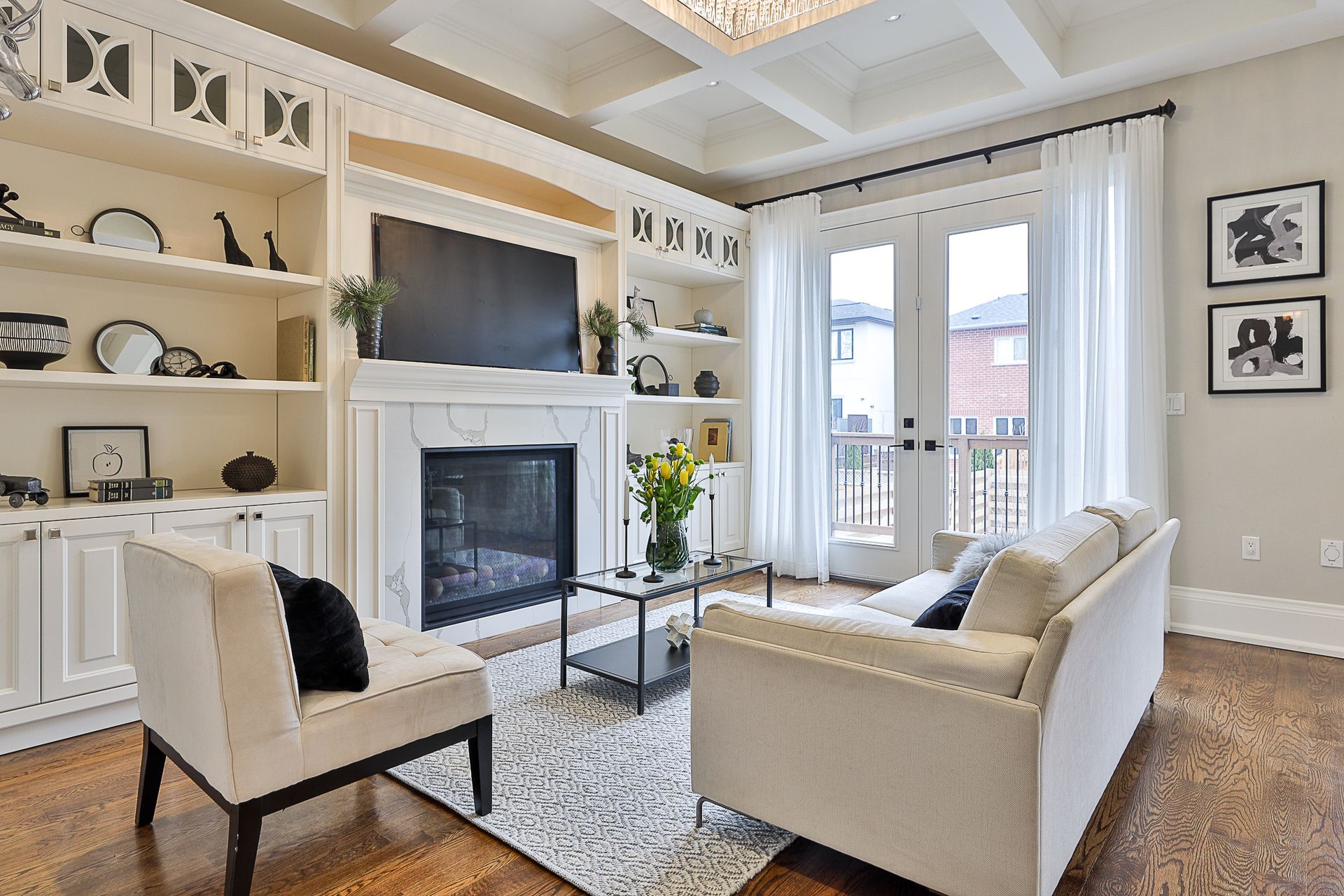
Family Room

Family Room & Kitchen
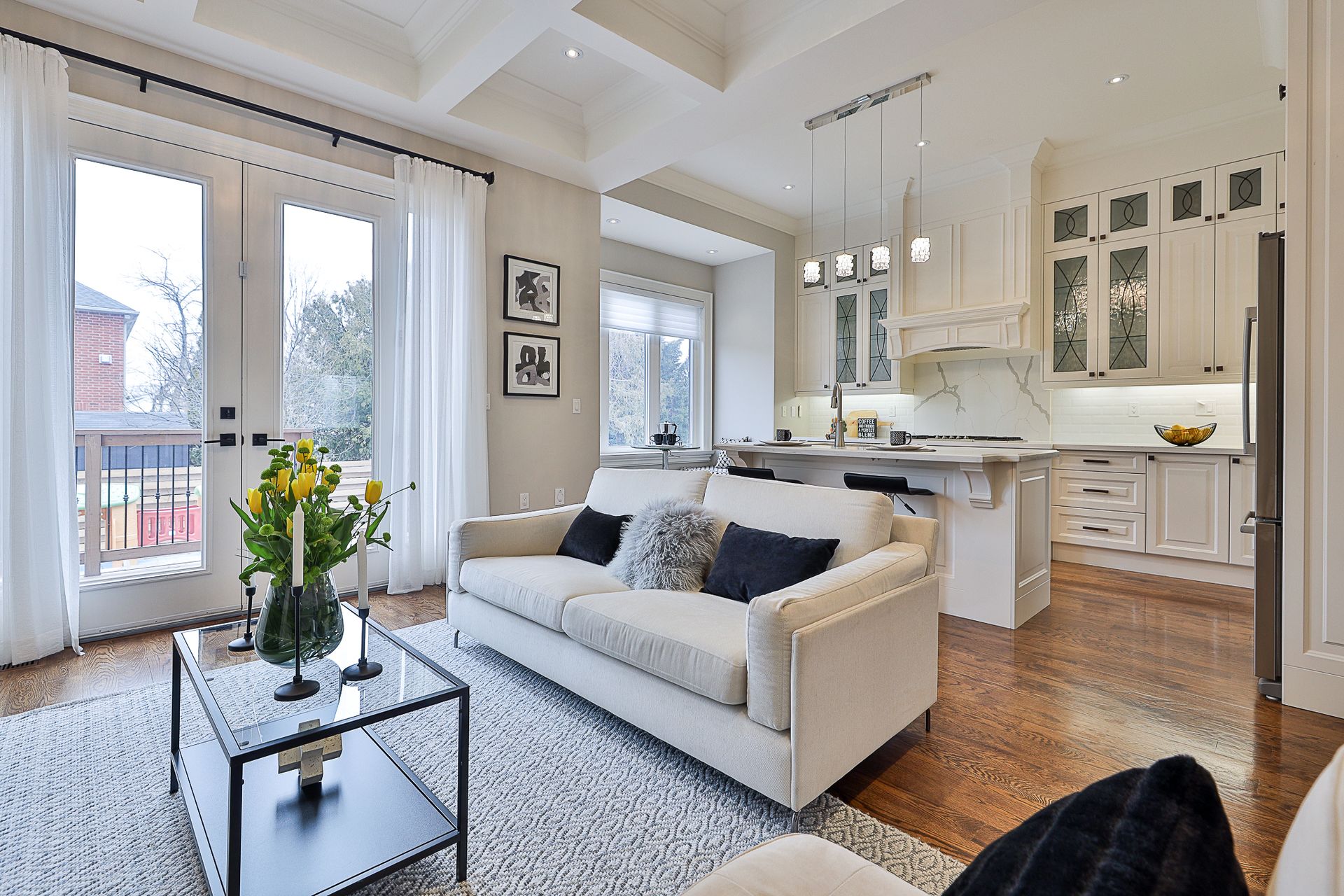
Family Room & Kitchen

Kitchen

Kitchen
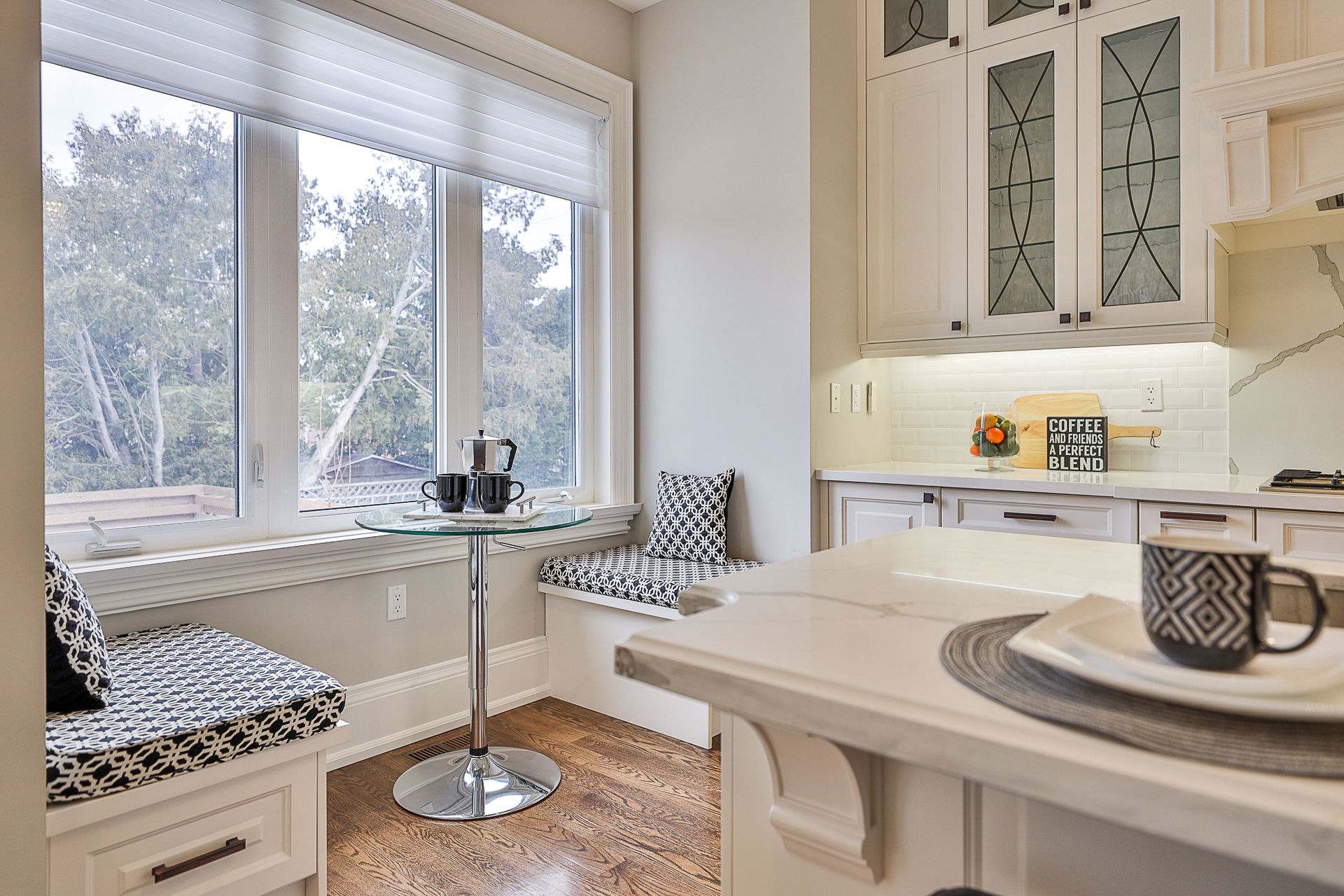
Kitchen

Kitchen

Kitchen

Dining & Living Room

Upper Level Staircase
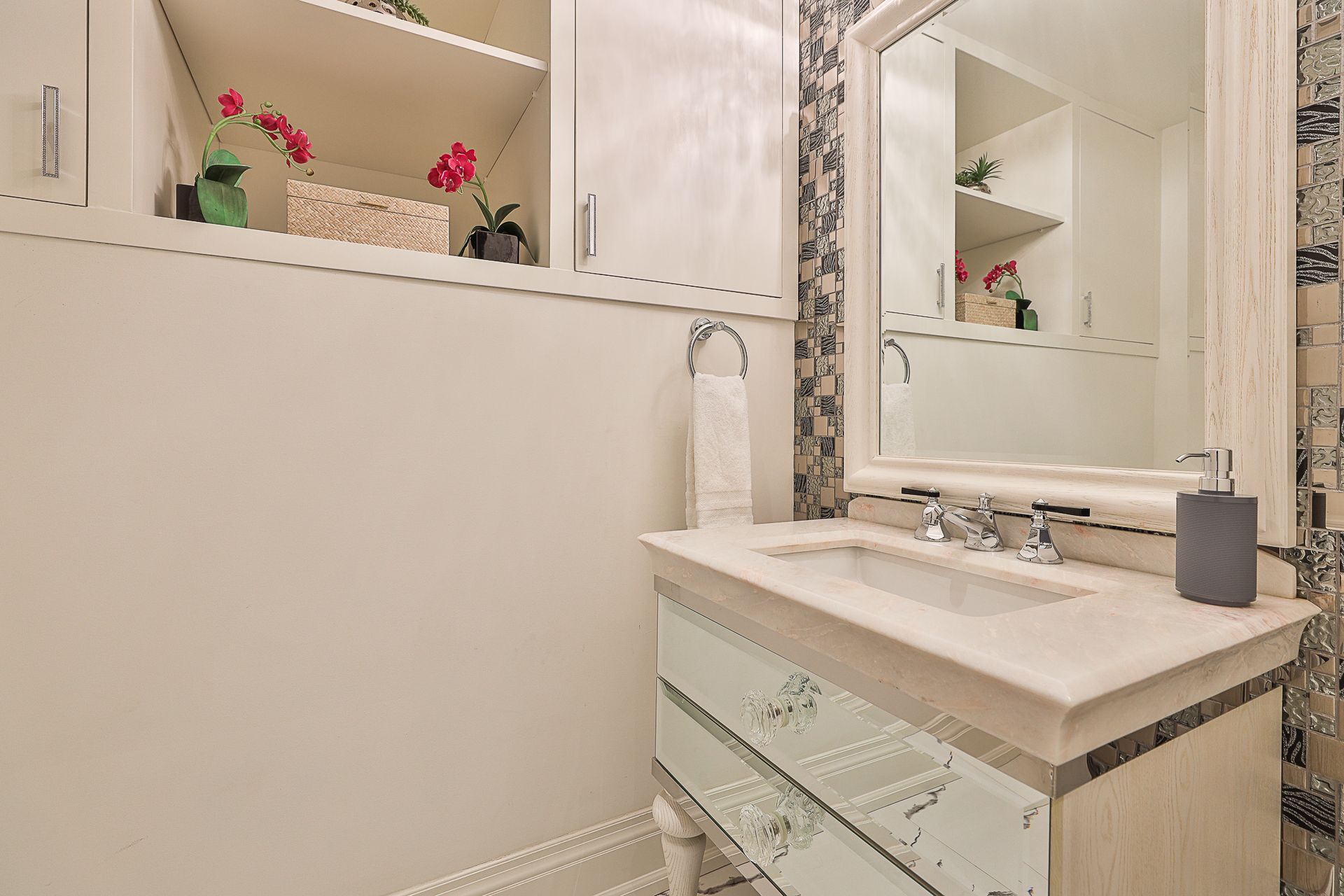
Powder Room

Office

Primary Bedroom

5 Piece Ensuite Bathroom

5 Piece Ensuite Bathroom
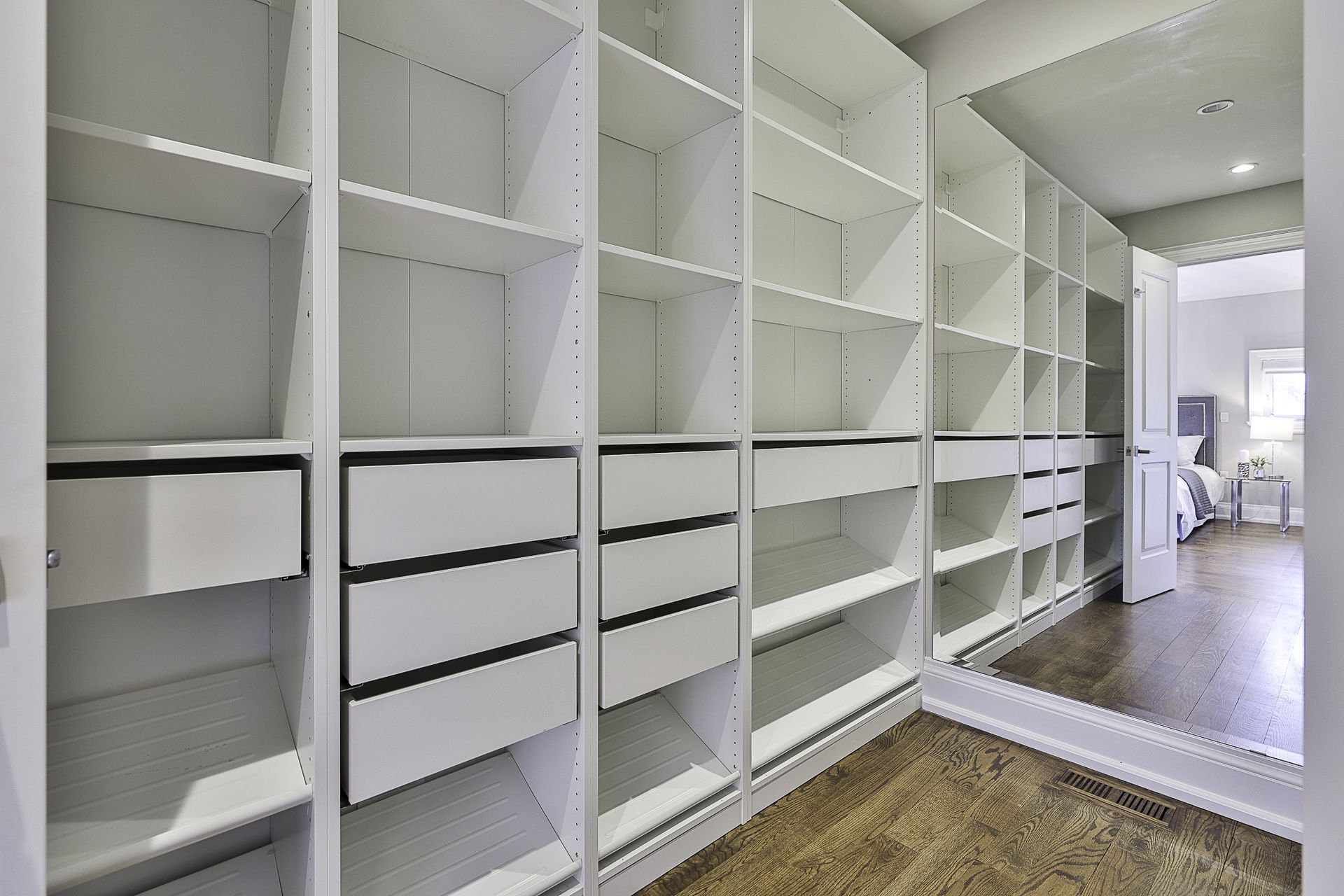
Primary Bedroom Walk--in Closet

Bedroom

4 Piece Ensuite Bathroom

Laundry Room

Bedroom

3 Piece Jack & Jill Bathroom

Bedroom

Lower Level Staircase

Lower Level
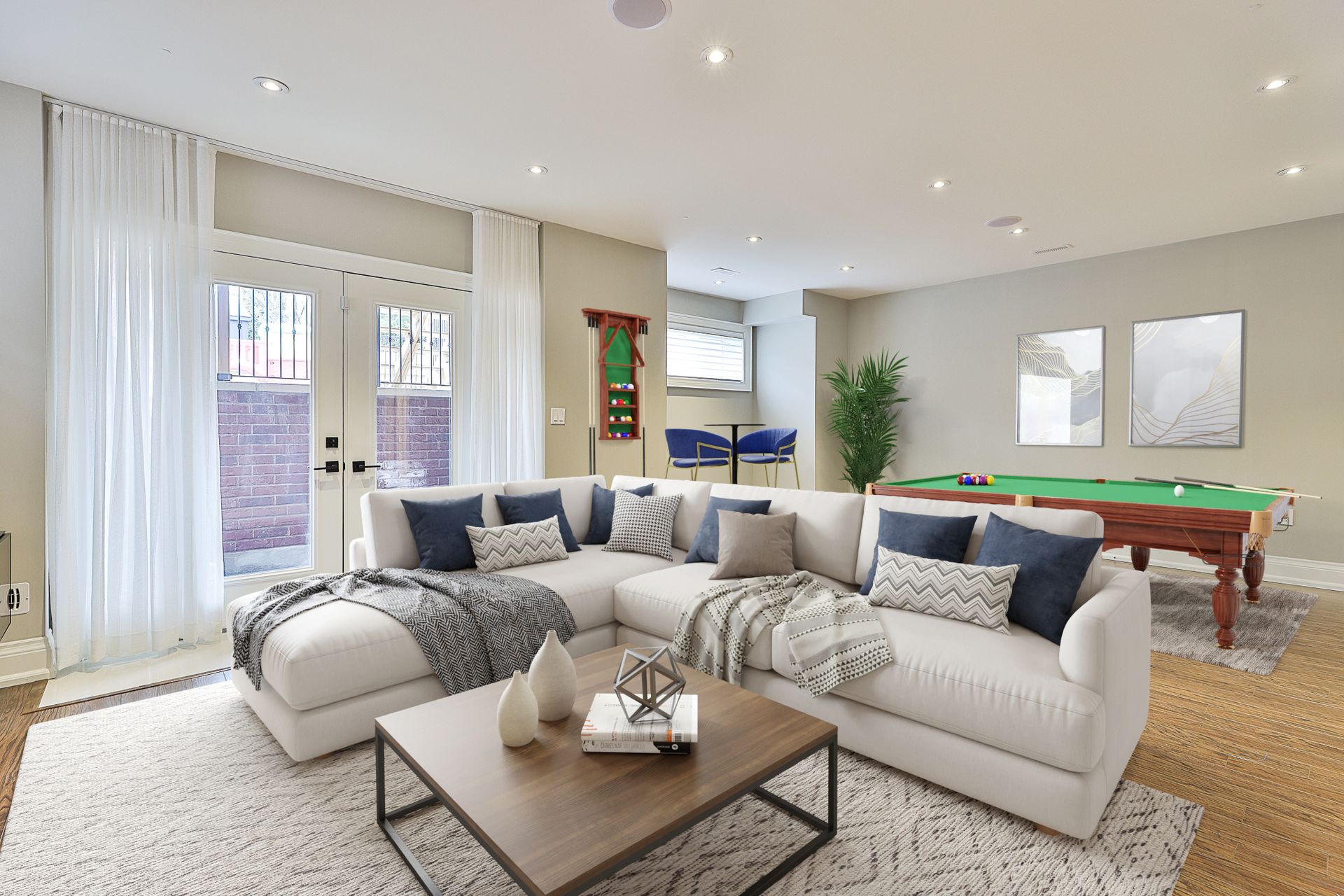
Recreation Room

Recreation Room

Bedroom

4 Piece Bathroom

Laundry Room
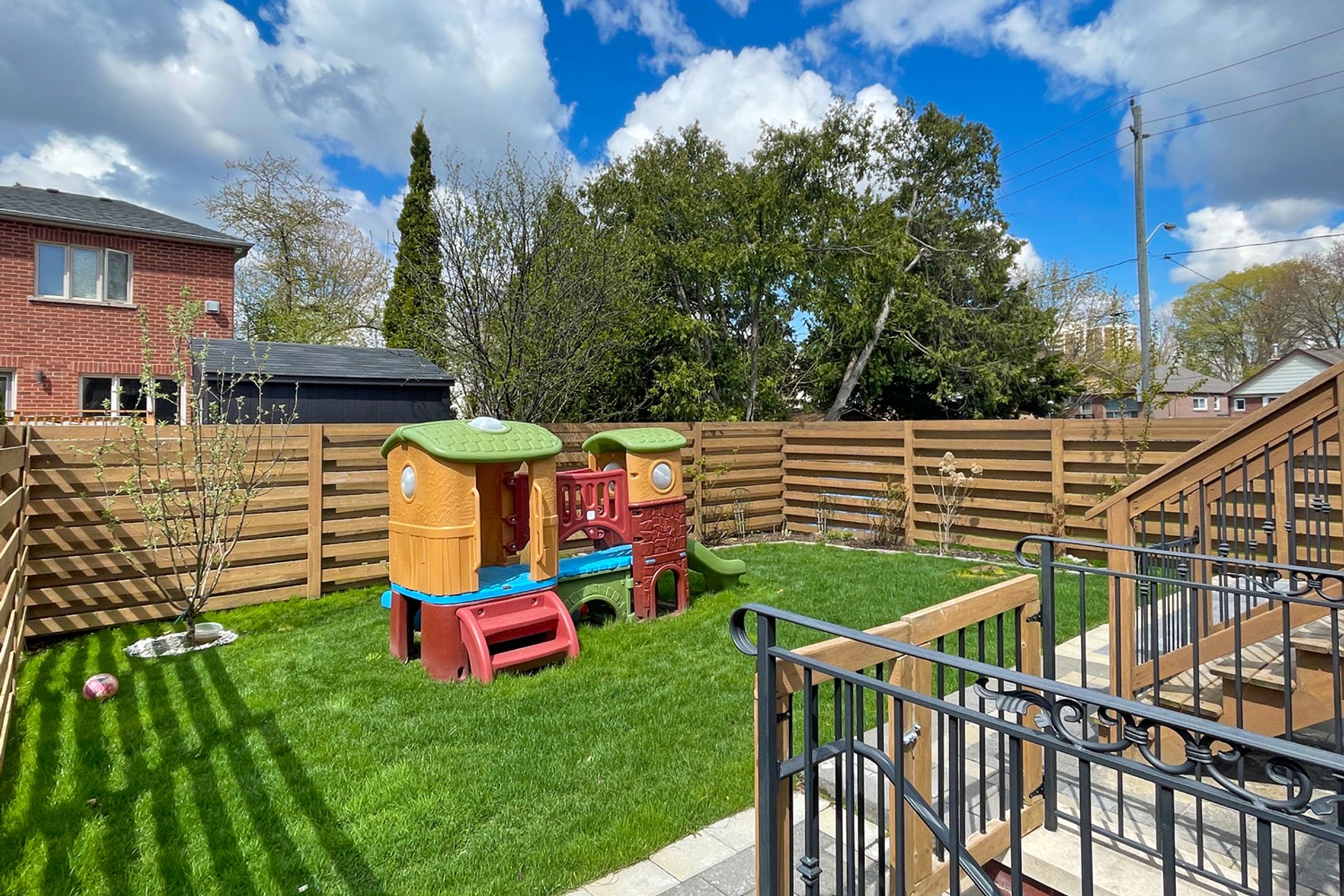
Backyard

Backyard

Backyard
LAND TRANSFER TAX CALCULATOR
| Purchase Price | |
| First-Time Home Buyer |
|
| Ontario Land Transfer Tax | |
| Toronto Land Transfer Tax | |
Province of Ontario (effective January 1, 2017)
For Single Family or Two Family Homes
- Up to and including $55,000.00 -> 0.5%
- $55,000.01 to $250,000.00 -> 1%
- $250,000.01 to $400,000 -> 1.5%
- $400,000.01 & $2,000,000.00 -> 2%
- Over $2,000,000.00 -> 2.5%
First-time homebuyers may be eligible for a refund of up to $4,000.
Source: Calculating Ontario Land Transfer Tax
Source: Ontario Land Transfer Tax for First-Time Homebuyers
City of Toronto (effective March 1, 2017)
For Single Family or Two Family Homes
- Up to and including $55,000.00 -> 0.5%
- $55,000.01 to $250,000.00 -> 1%
- $250,000.01 to $400,000 -> 1.5%
- $400,000.01 & $2,000,000.00 -> 2%
- Over $2,000,000.00 -> 2.5%
First-time homebuyers may be eligible for a rebate of up to $4,475.
Source: Municipal Land Transfer Tax Rates and Calculations
Source: Municipal Land Transfer Tax Rates Rebate Opportunities
MORTGAGE CALCULATOR
| Asking Price: | Interest Rate (%): | ||
| Amortization: | |||
| Percent Down: | |||
| Down Payment: | |||
| First Mortgage: | |||
| CMHC Prem.: | |||
| Total Financing: | |||
| Monthly P&I: | |||
| * This material is for informational purposes only. | |||
Request A Showing Or Find Out More
Have a question or interested in this property? Send us a message!
inquire









































