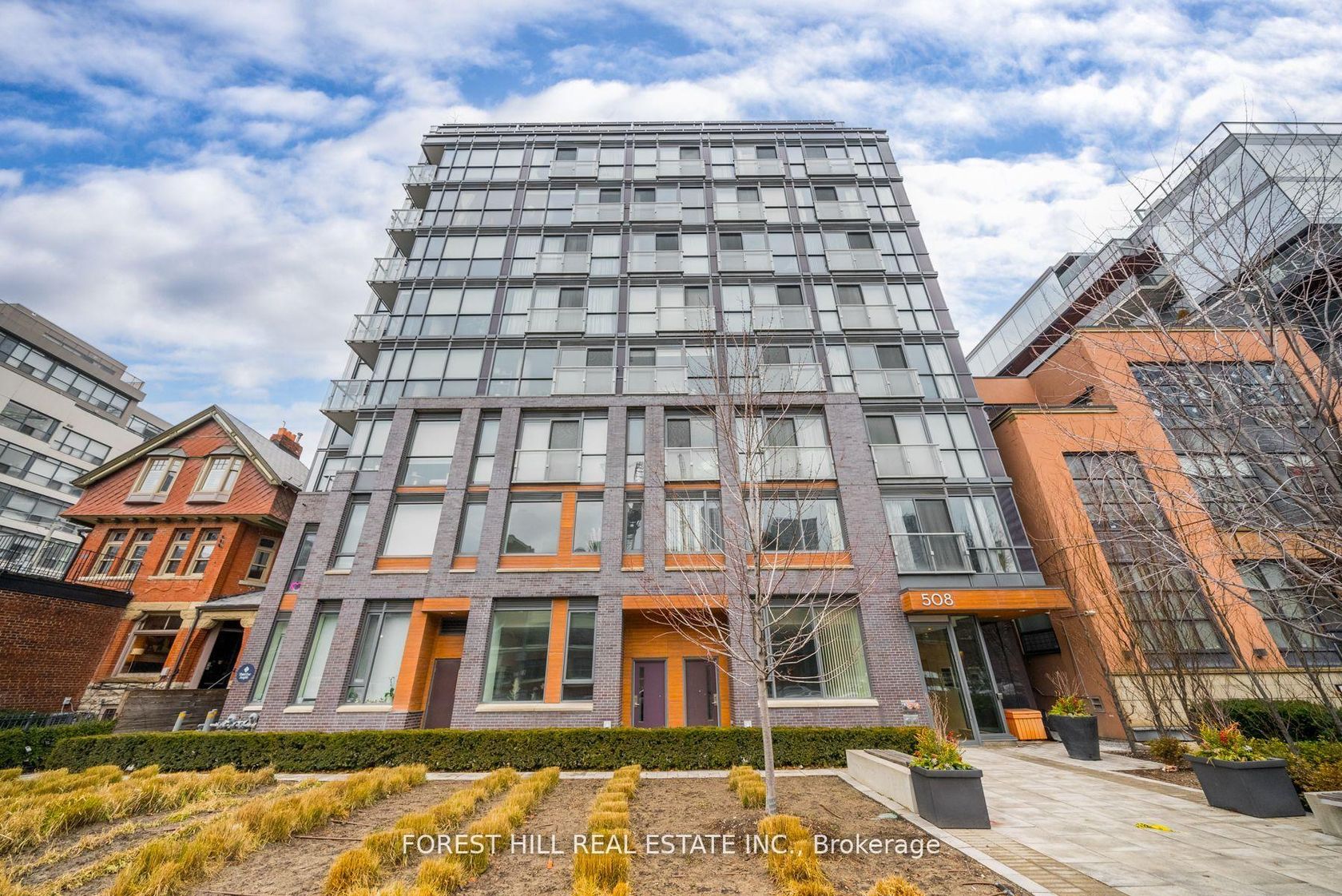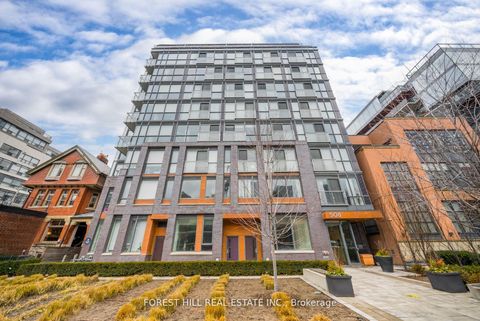Bedrooms: 1
Bathrooms: 1
Living Area: 700 sqft
Price Per Sqft: $1,142.86
About this Condo
in Waterfront Communities C1, Toronto
South-Facing 783 Sq.ft Executive Suite in the Heart of King West. Spacious and bright 1-bedroom loft with floor-to-ceiling windows and stunning south-facing city views. This custom-designed 783 Sq.ft unit features wide-plank laminate flooring, a modern kitchen with stainless steel appliances, boasting a large island with ample seating space and a spacious open concept layout. The primary bedroom offers a his & her walk-in closet, plus a stylish ensuite with both a stand-up shower and soaker tub. Located directly across from 'The Well' Torontos newest hub for shopping, dining, and entertainment. Situated between two parks, steps to nightlife, dog park, transit, and major highways (Gardiner& DVP). Urban living at its best in the vibrant King West District. The unit will be freshly painted prior to the sale of the unit.
Listed by FOREST HILL REAL ESTATE INC..

Photo 0
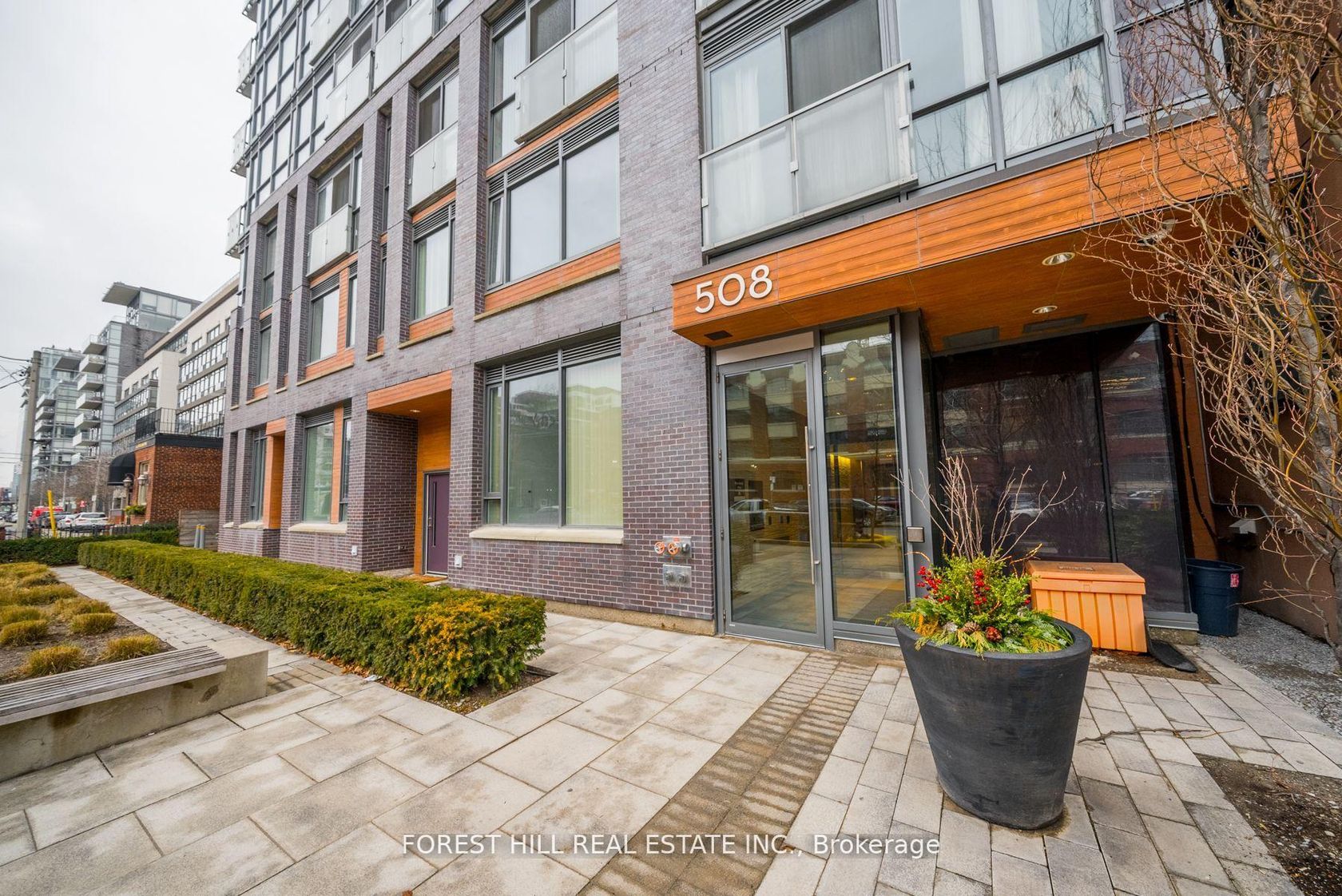
Photo 1
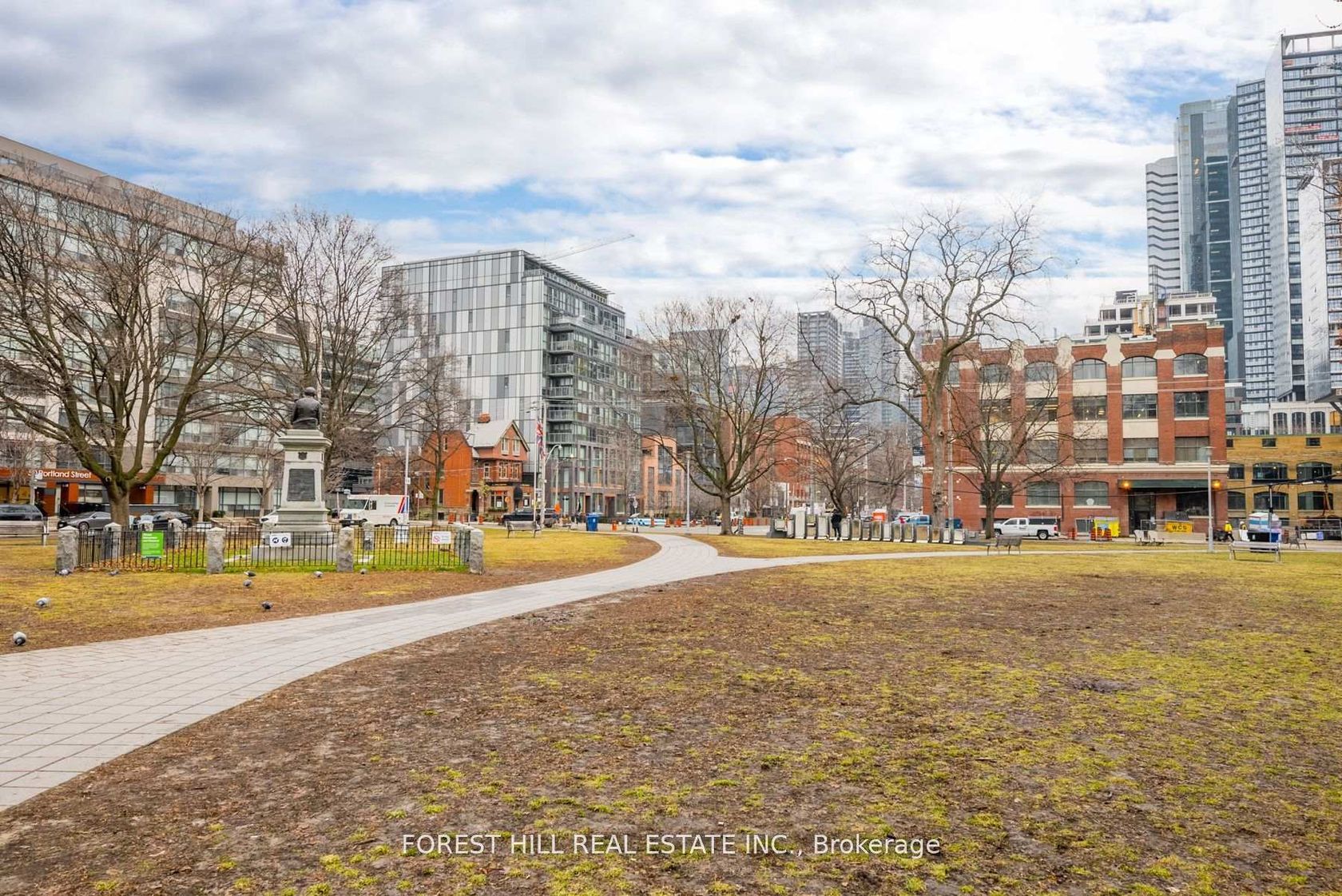
Photo 2
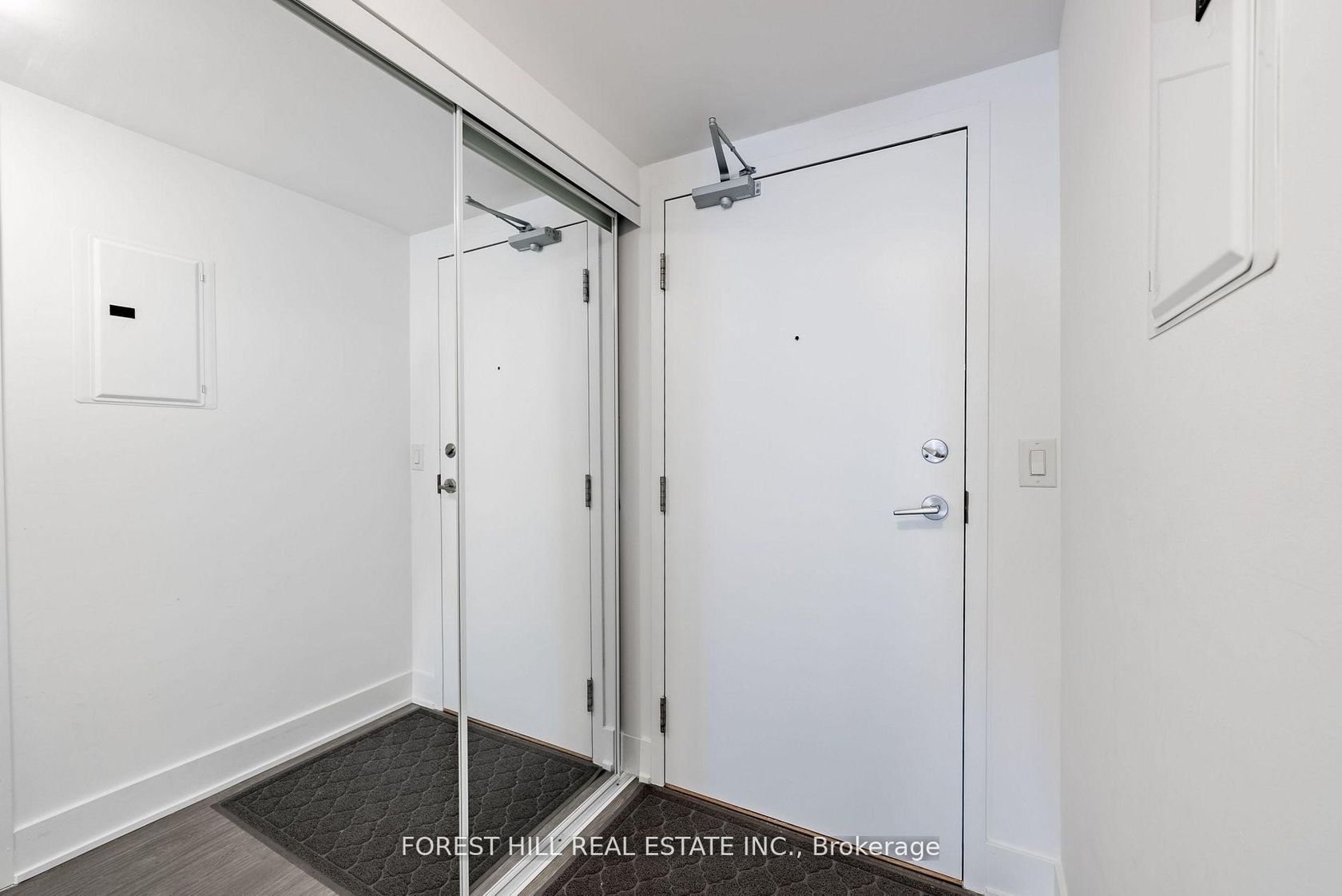
Photo 3
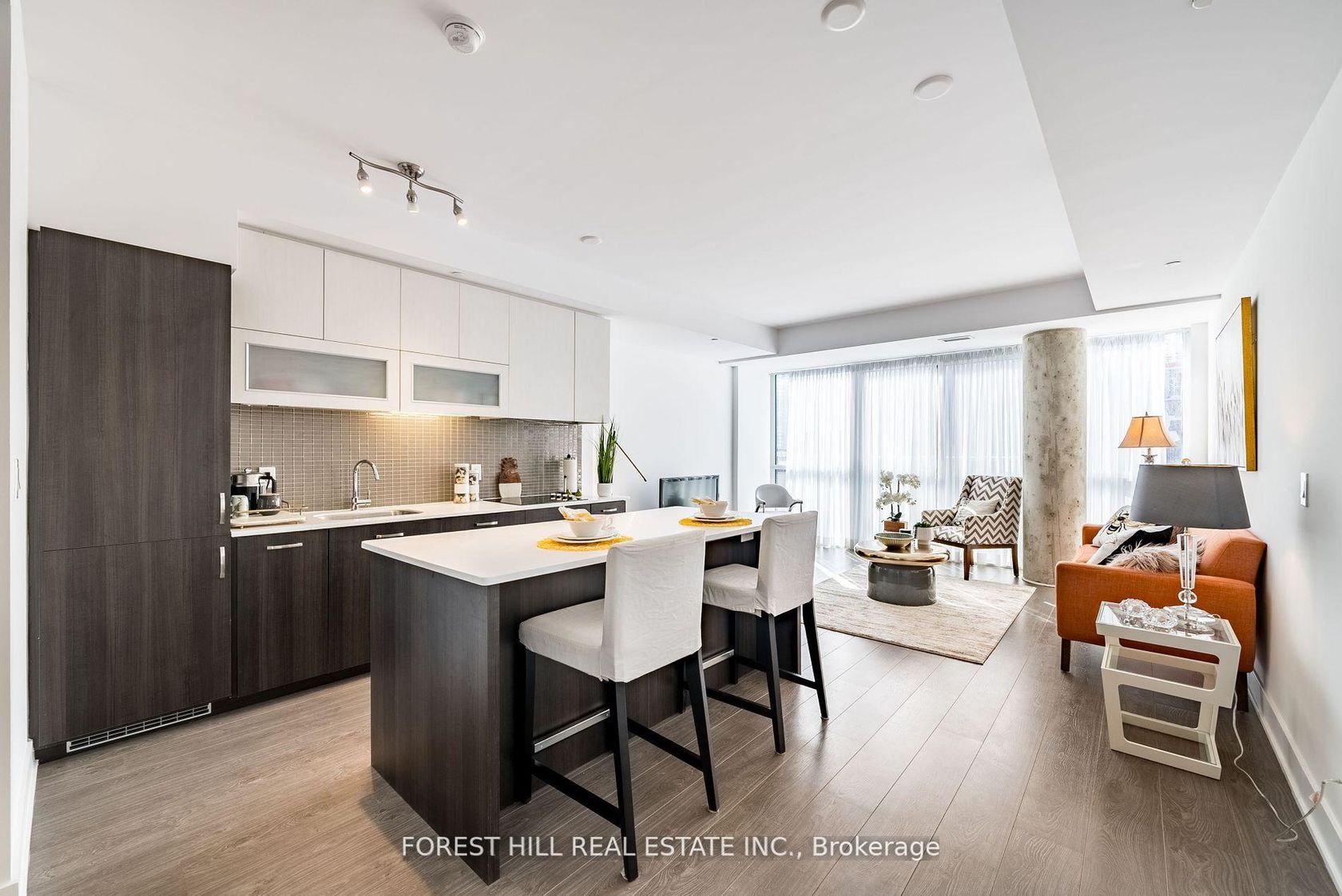
Photo 4
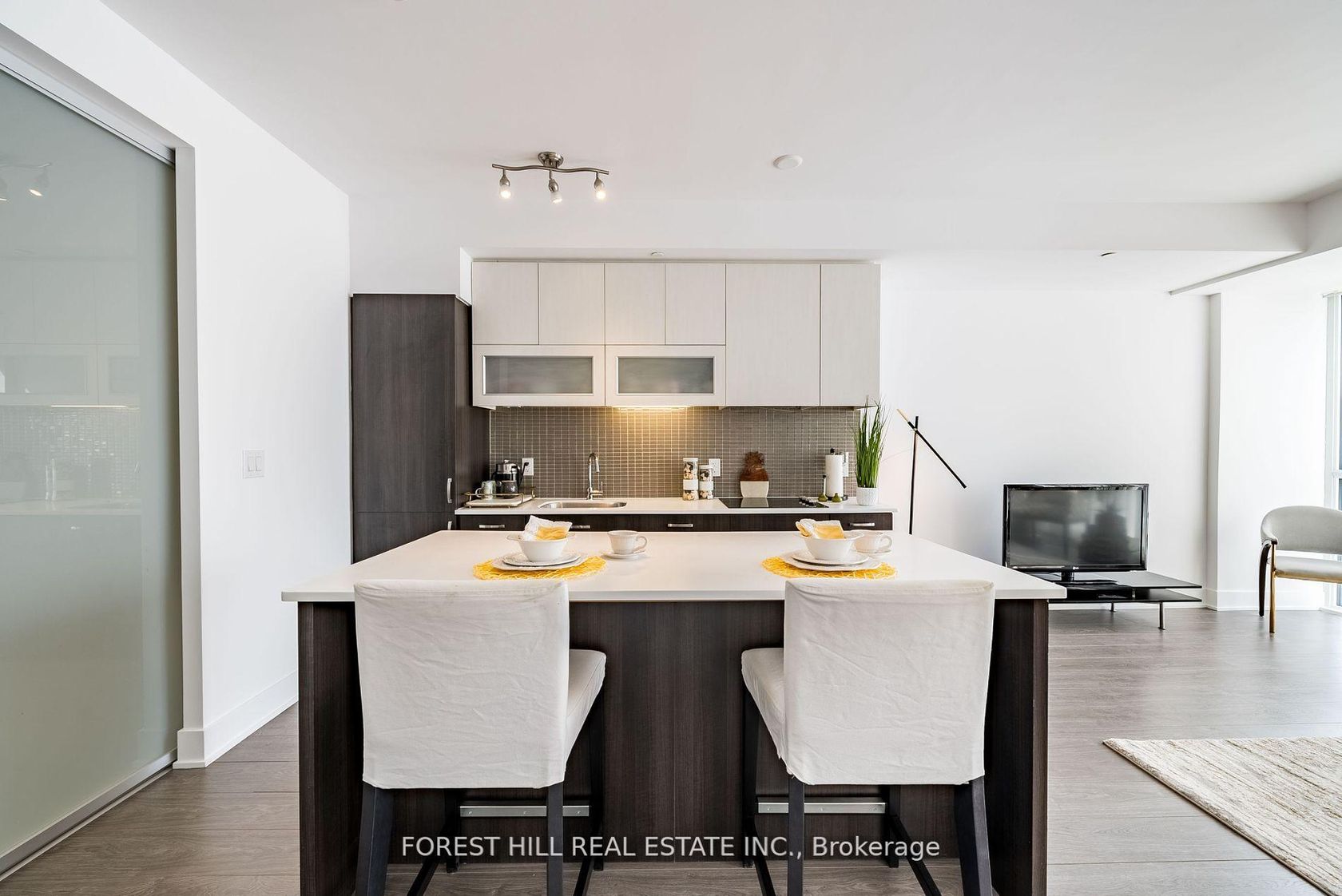
Photo 5
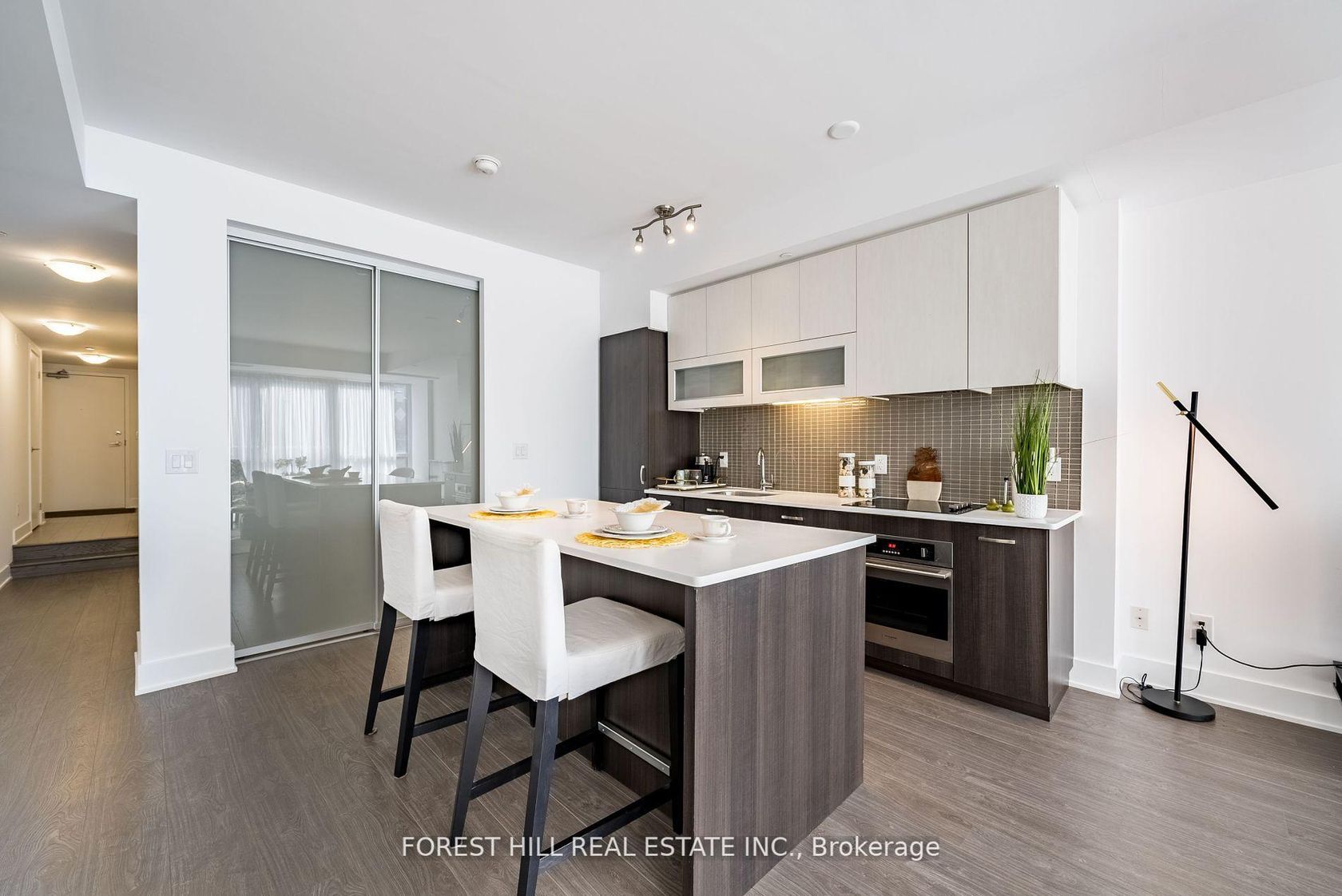
Photo 6
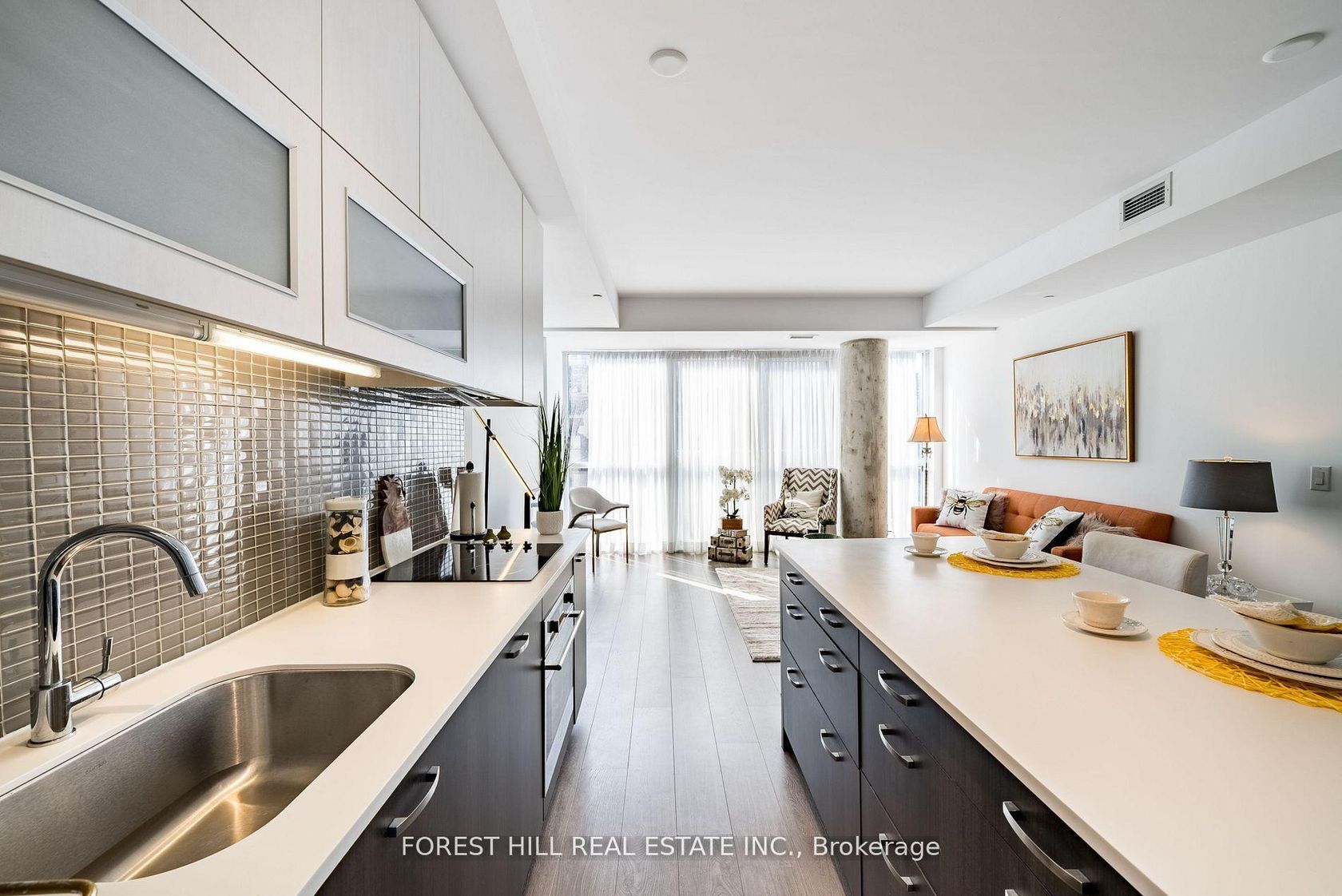
Photo 7
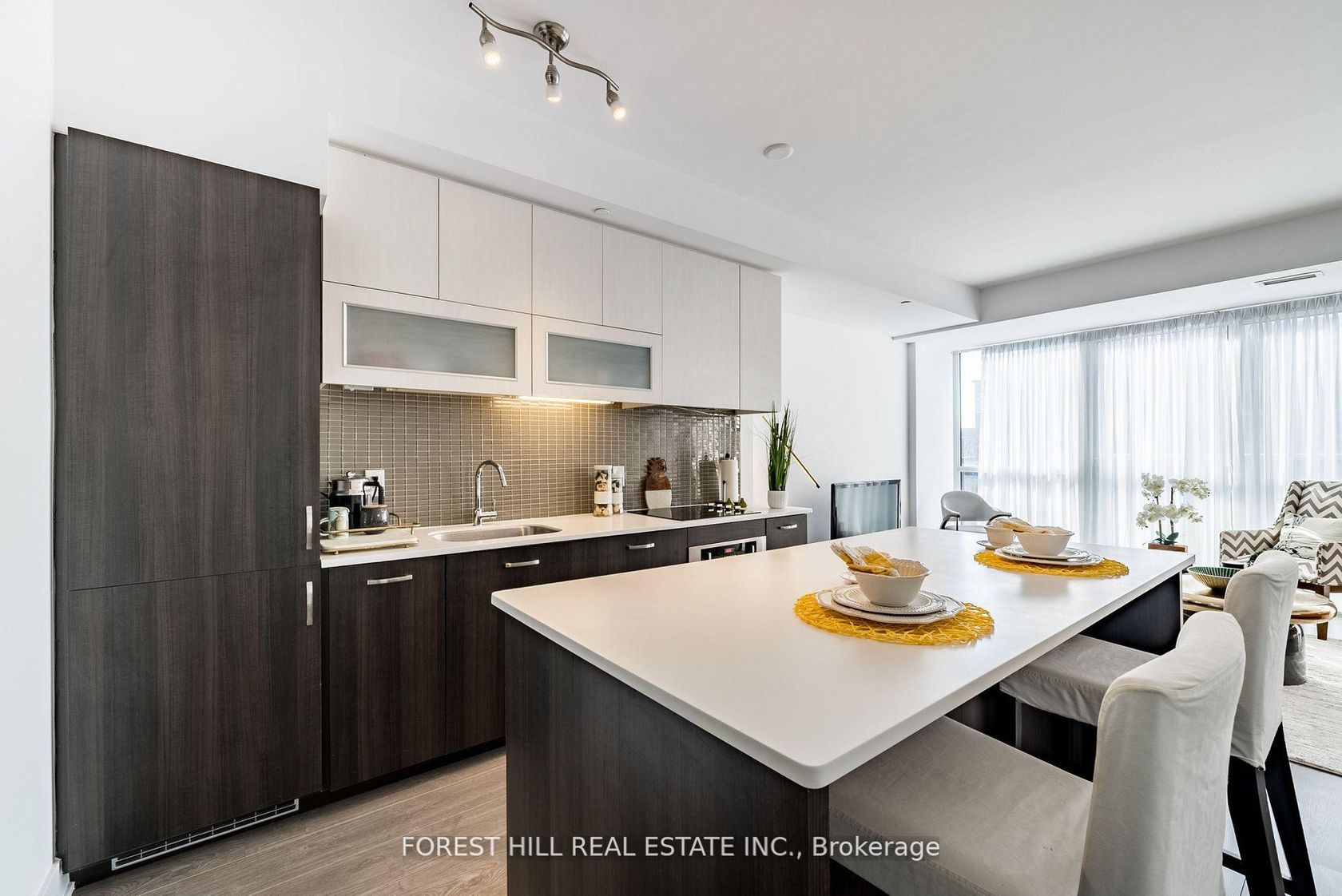
Photo 8
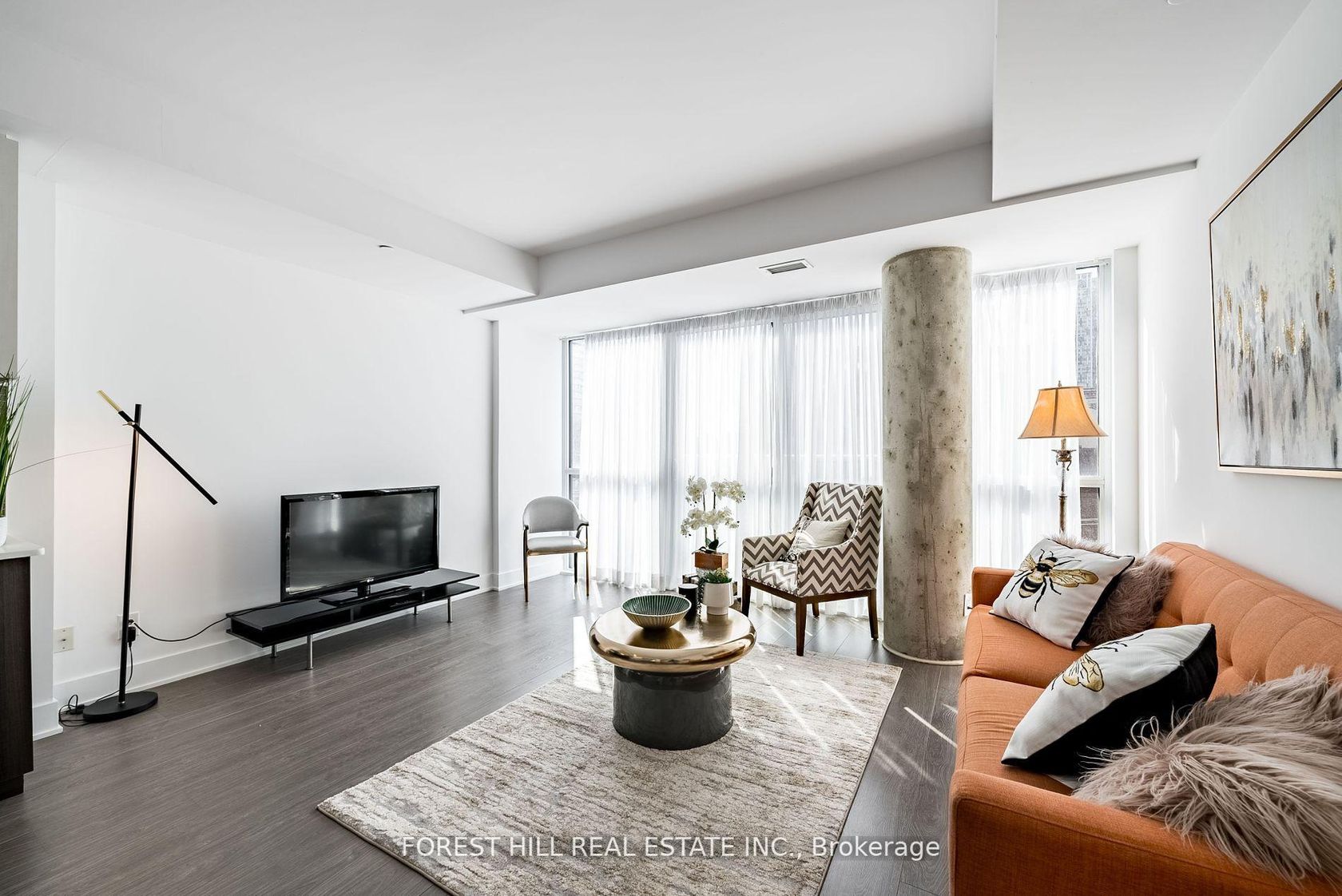
Photo 9
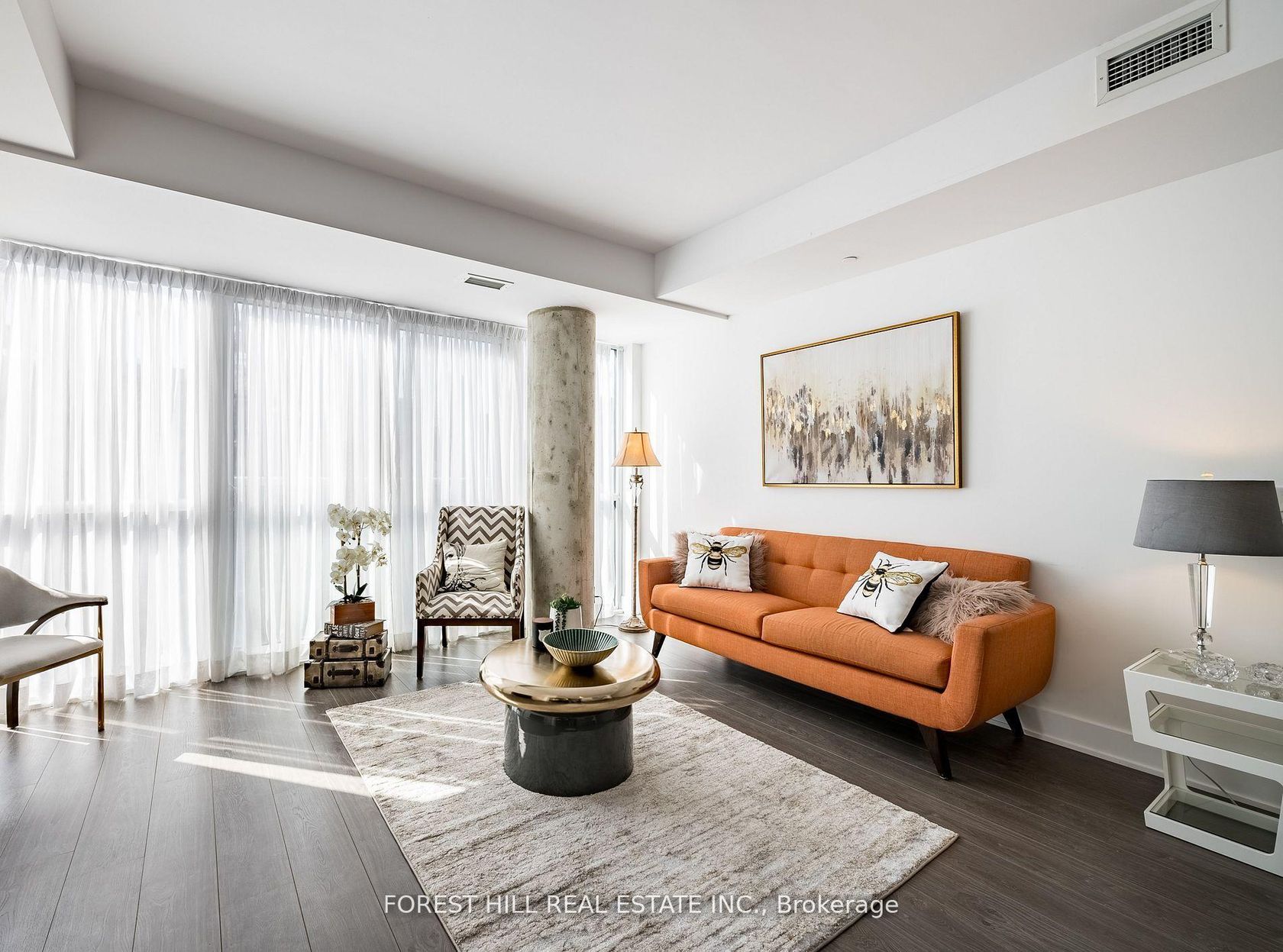
Photo 10
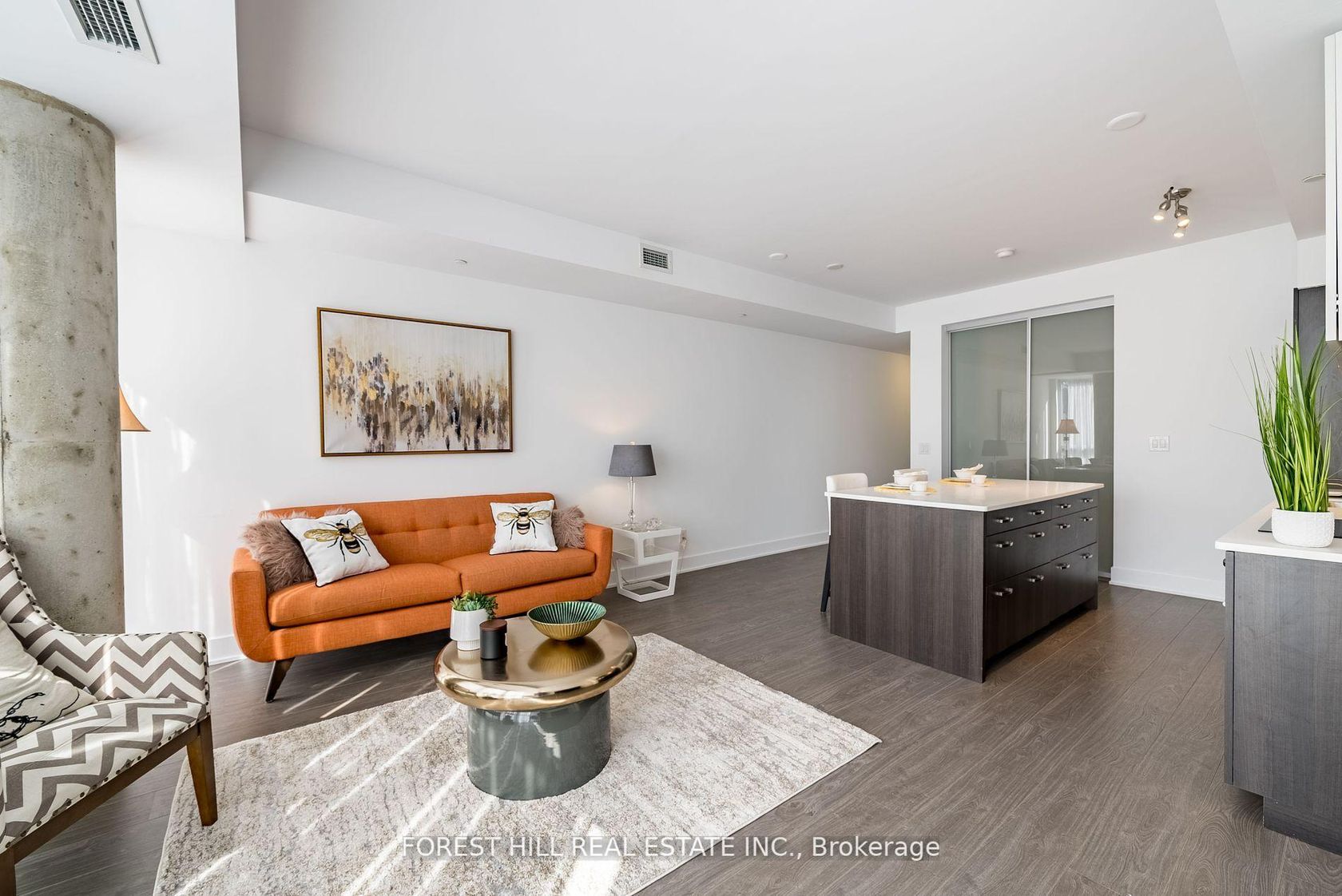
Photo 11
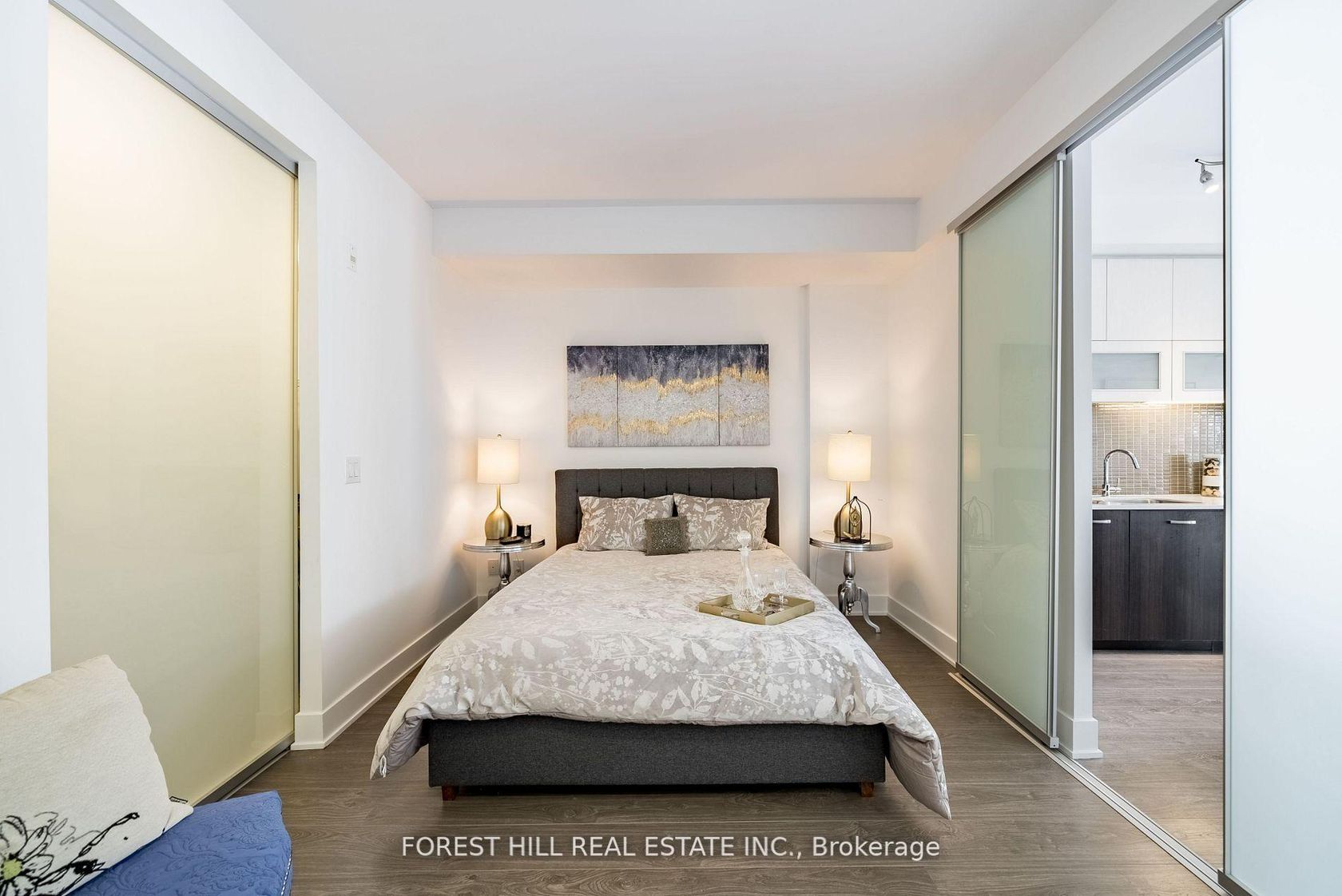
Photo 12
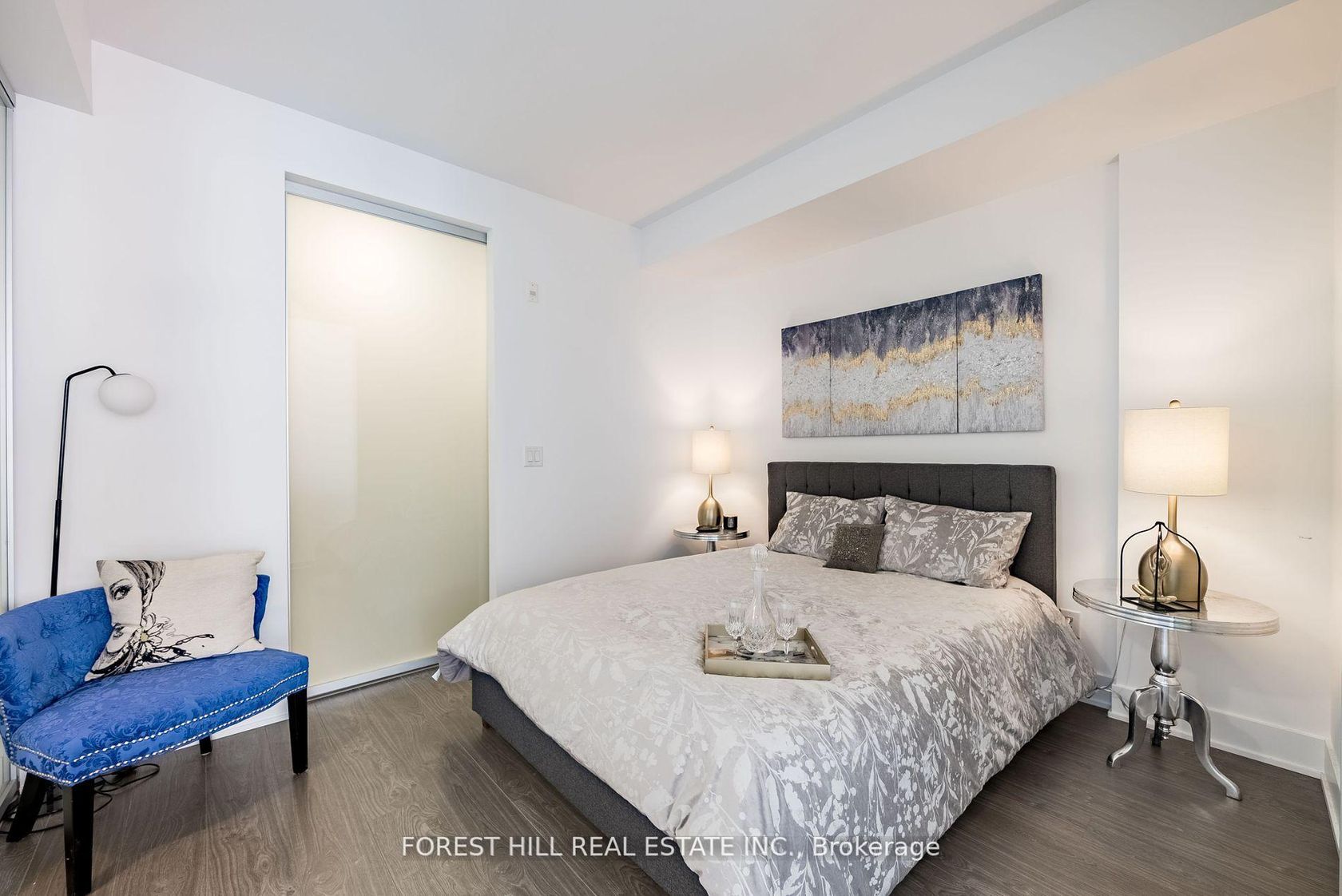
Photo 13
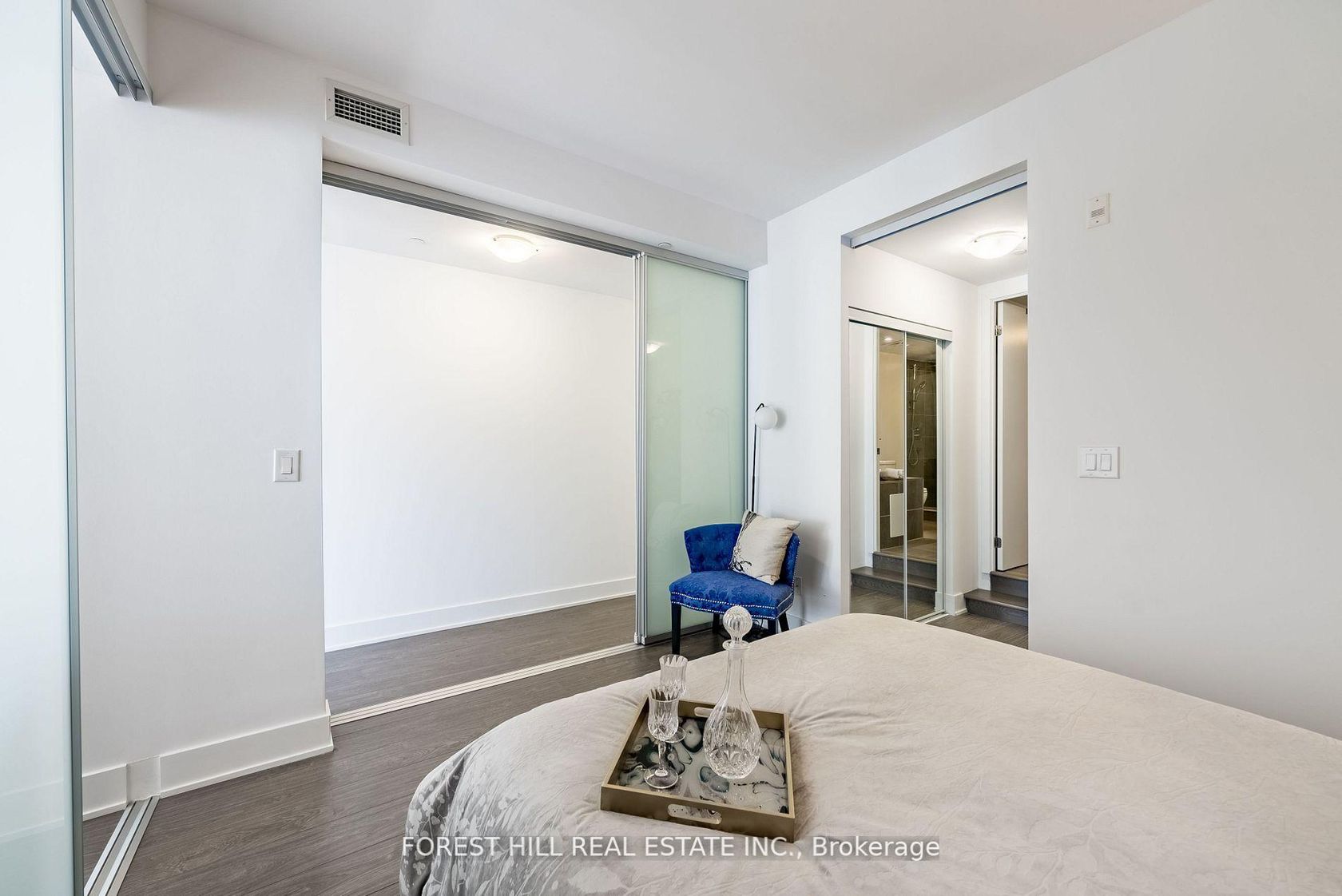
Photo 14
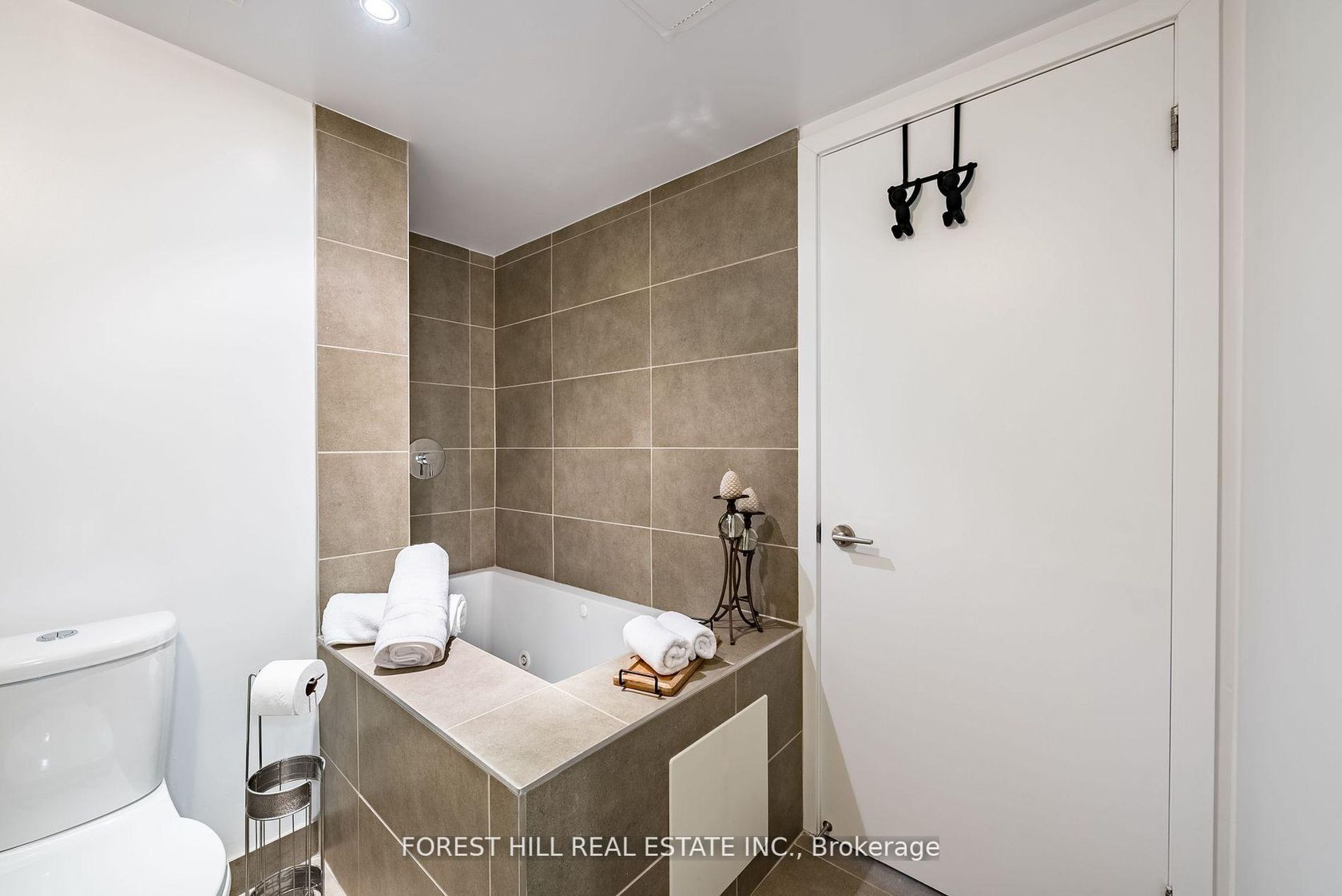
Photo 15
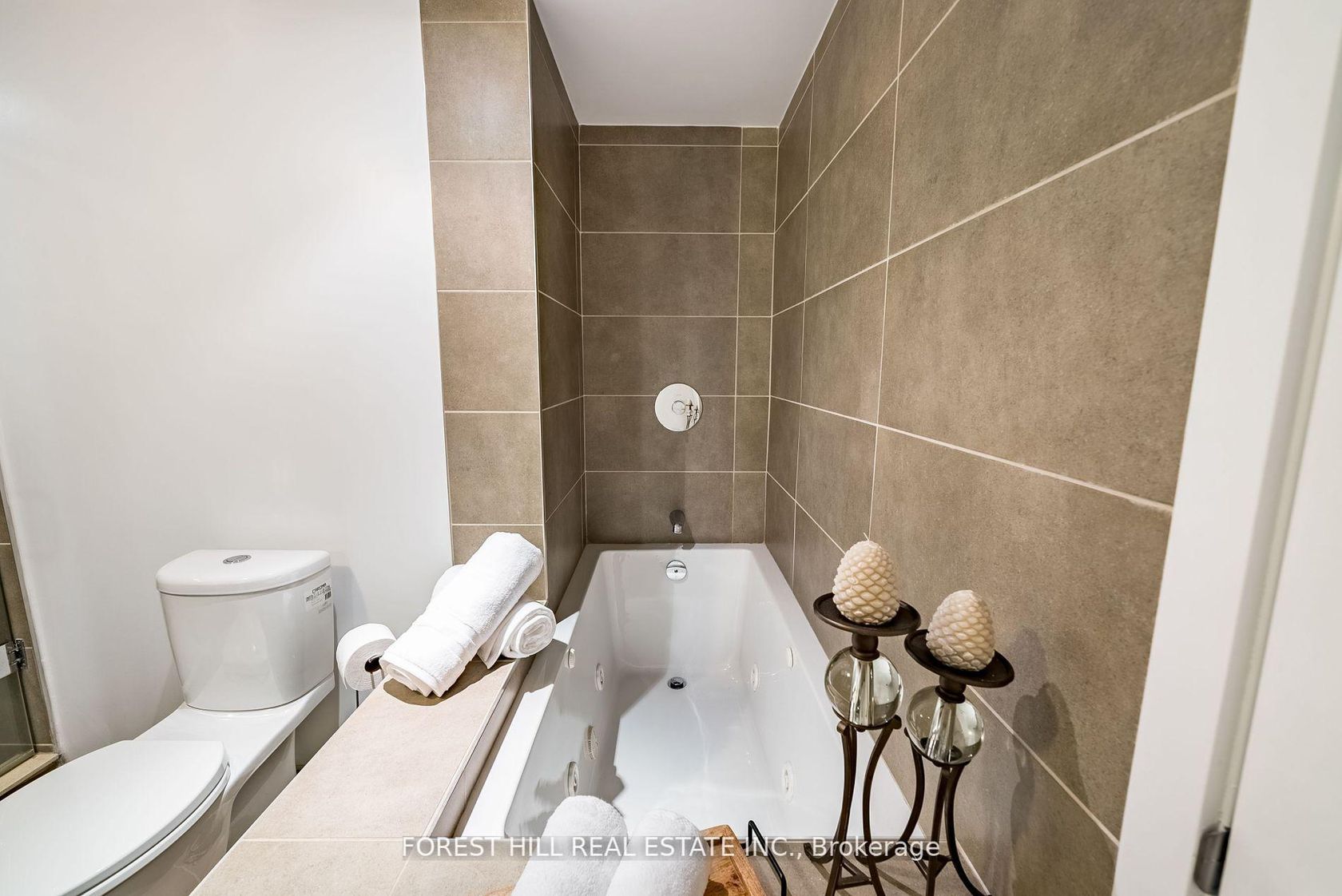
Photo 16
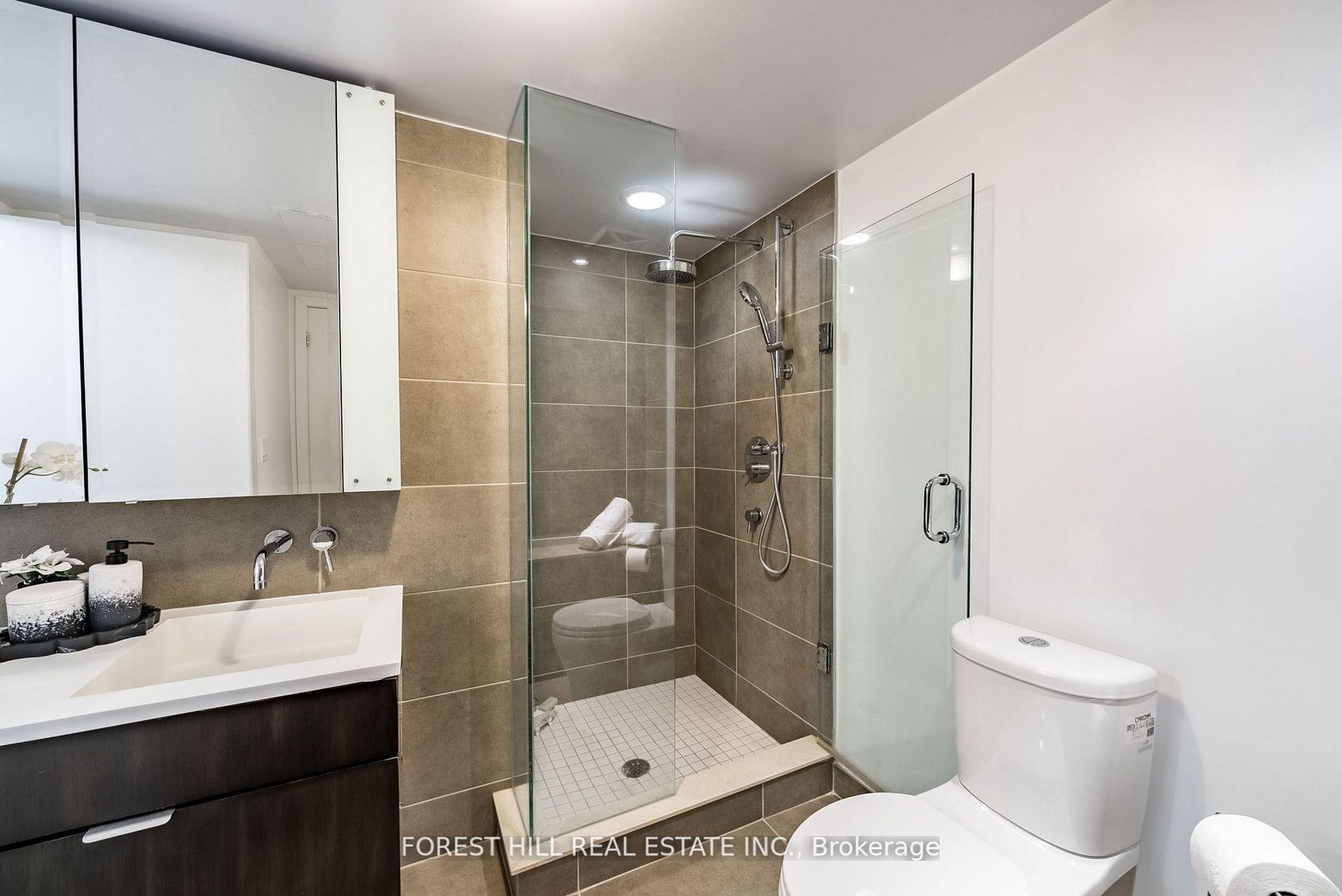
Photo 17
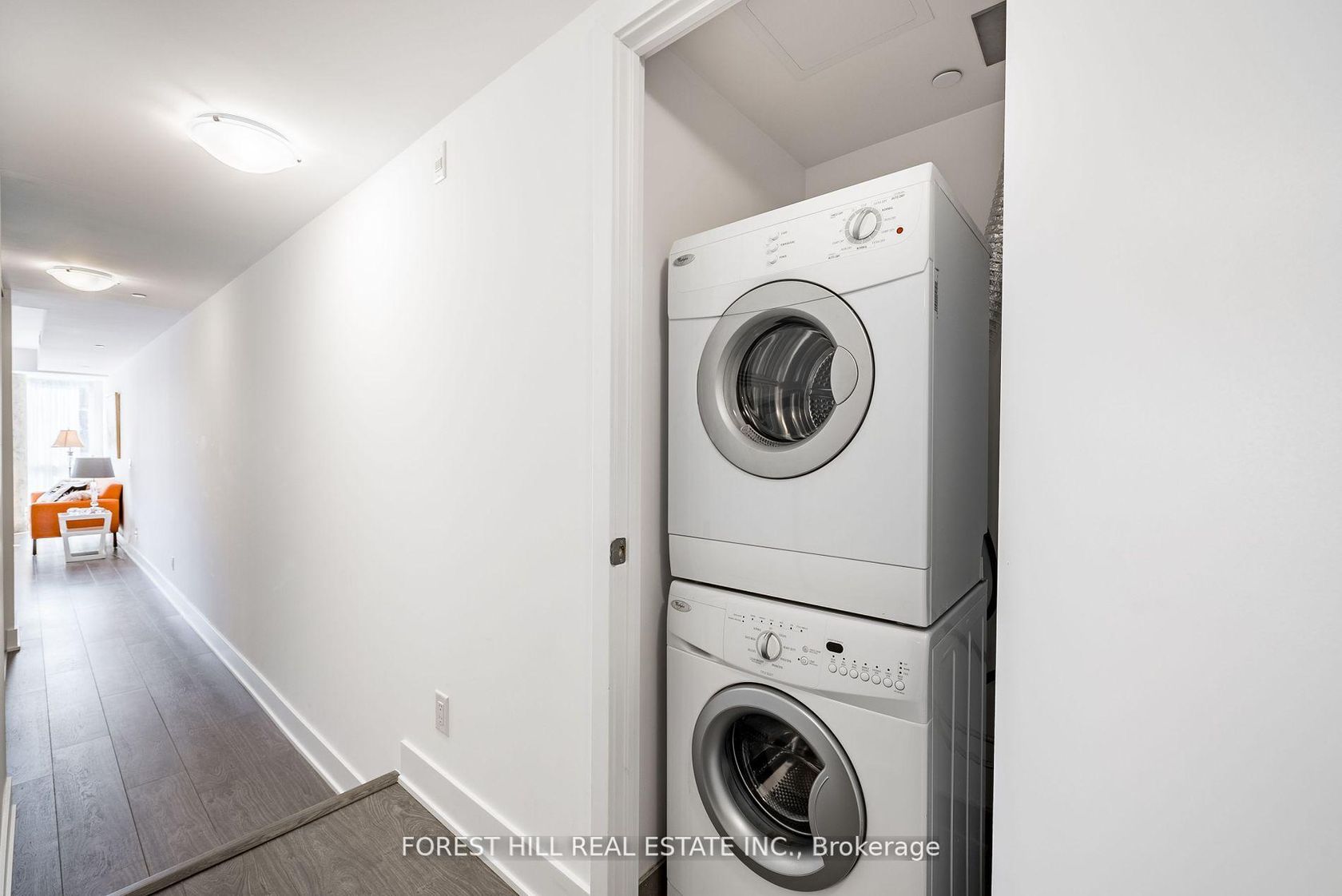
Photo 18
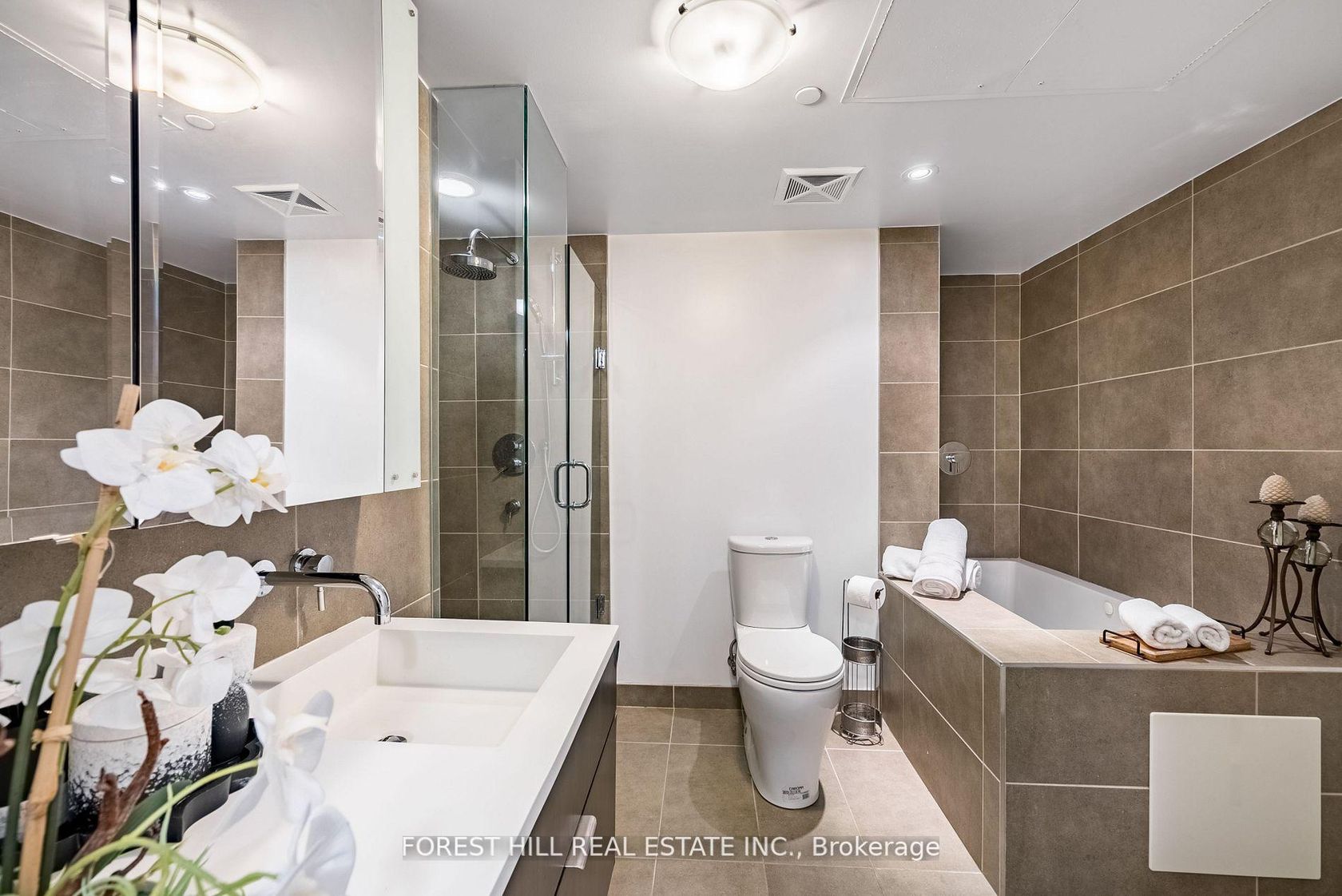
Photo 19
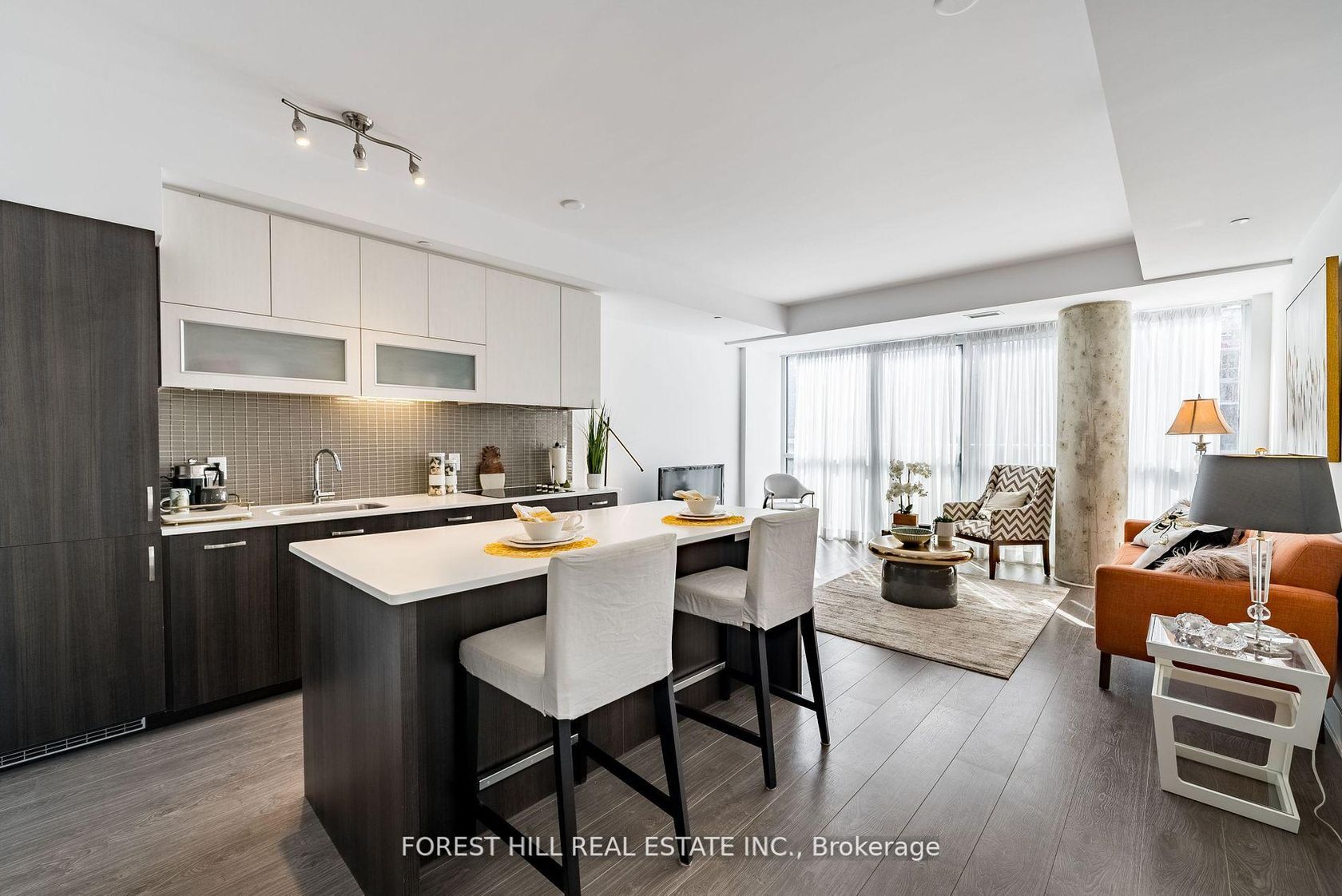
Photo 20
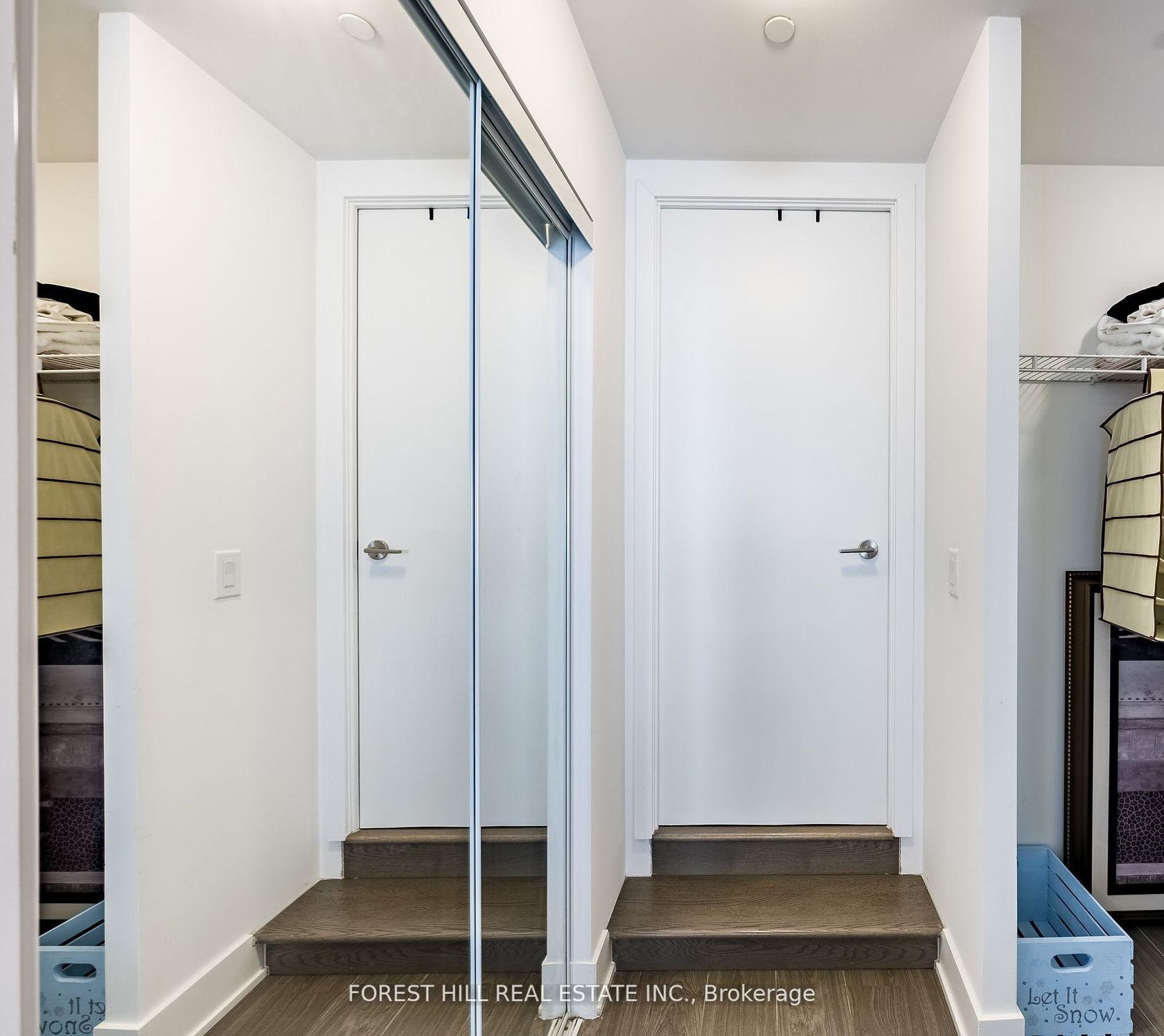
Photo 21
LAND TRANSFER TAX CALCULATOR
| Purchase Price | |
| First-Time Home Buyer |
|
| Ontario Land Transfer Tax | |
| Toronto Land Transfer Tax | |
Province of Ontario (effective January 1, 2017)
For Single Family or Two Family Homes
- Up to and including $55,000.00 -> 0.5%
- $55,000.01 to $250,000.00 -> 1%
- $250,000.01 to $400,000 -> 1.5%
- $400,000.01 & $2,000,000.00 -> 2%
- Over $2,000,000.00 -> 2.5%
First-time homebuyers may be eligible for a refund of up to $4,000.
Source: Calculating Ontario Land Transfer Tax
Source: Ontario Land Transfer Tax for First-Time Homebuyers
City of Toronto (effective March 1, 2017)
For Single Family or Two Family Homes
- Up to and including $55,000.00 -> 0.5%
- $55,000.01 to $250,000.00 -> 1%
- $250,000.01 to $400,000 -> 1.5%
- $400,000.01 & $2,000,000.00 -> 2%
- Over $2,000,000.00 -> 2.5%
First-time homebuyers may be eligible for a rebate of up to $4,475.
Source: Municipal Land Transfer Tax Rates and Calculations
Source: Municipal Land Transfer Tax Rates Rebate Opportunities
MORTGAGE CALCULATOR
| Asking Price: | Interest Rate (%): | ||
| Amortization: | |||
| Percent Down: | |||
| Down Payment: | |||
| First Mortgage: | |||
| CMHC Prem.: | |||
| Total Financing: | |||
| Monthly P&I: | |||
| * This material is for informational purposes only. | |||
Request A Showing Or Find Out More
Have a question or interested in this property? Send us a message!
inquire
