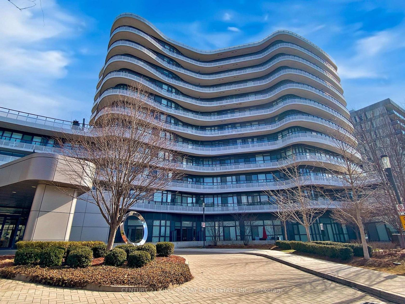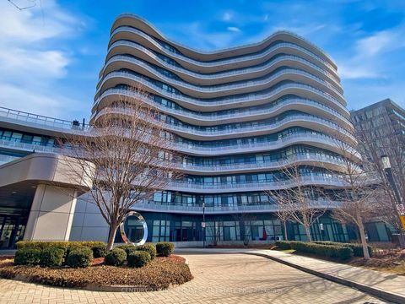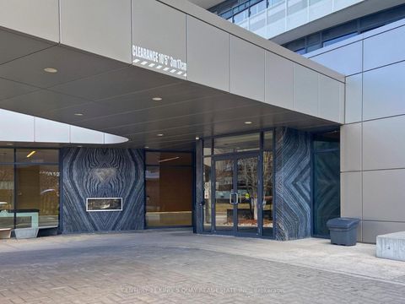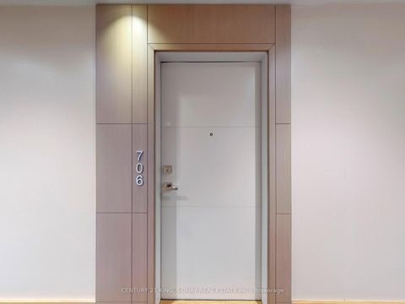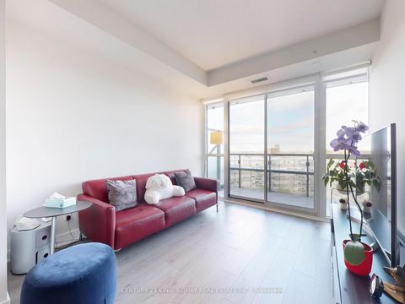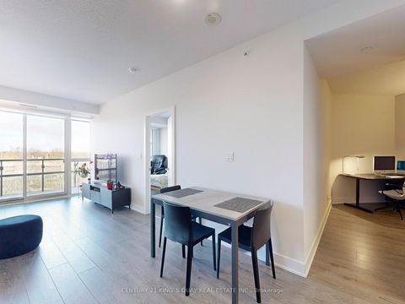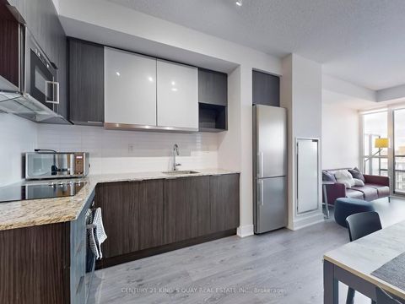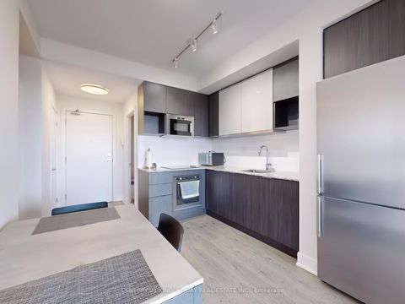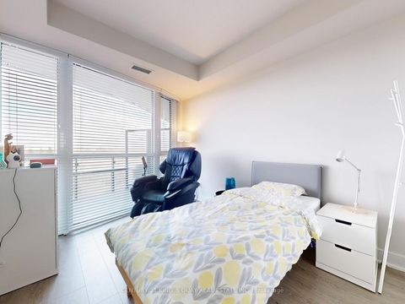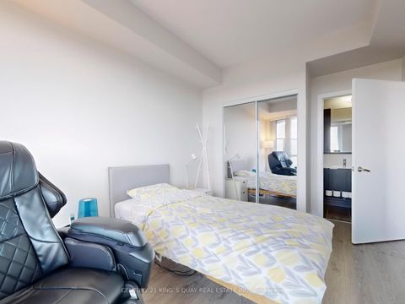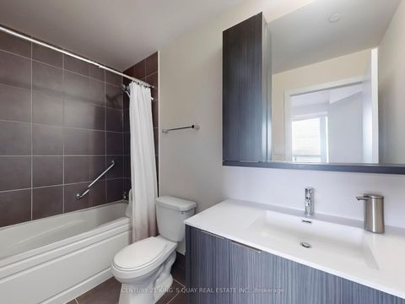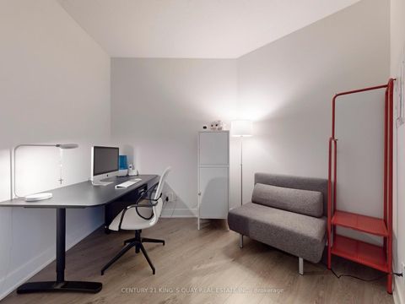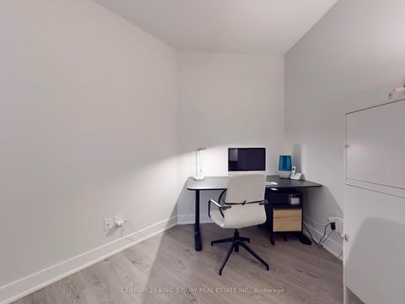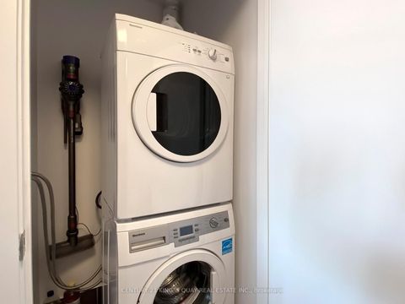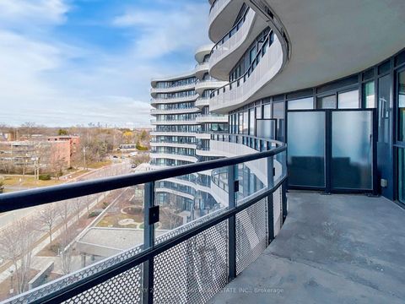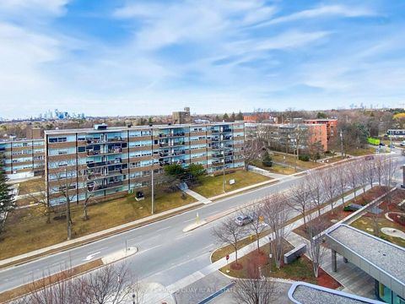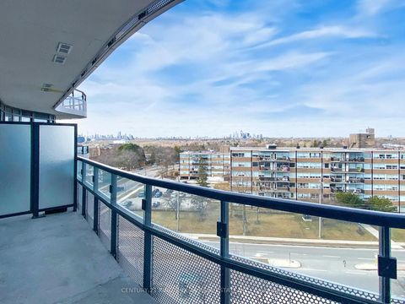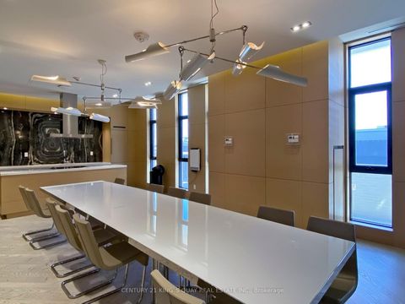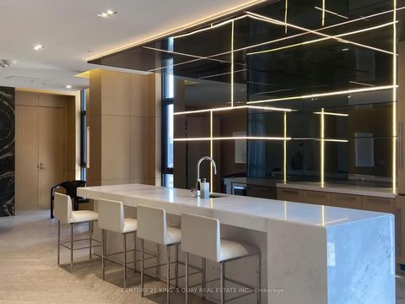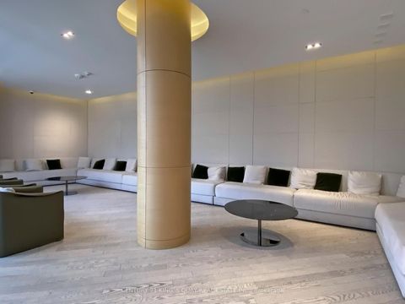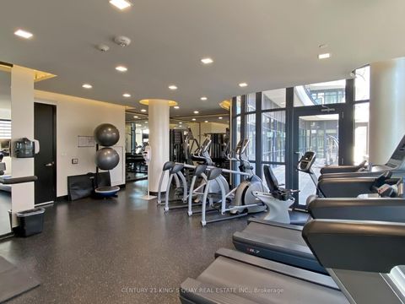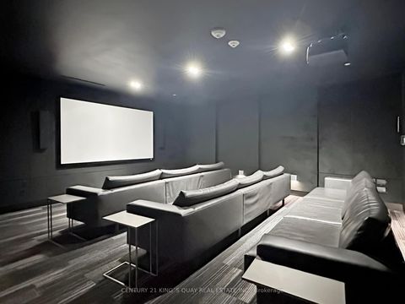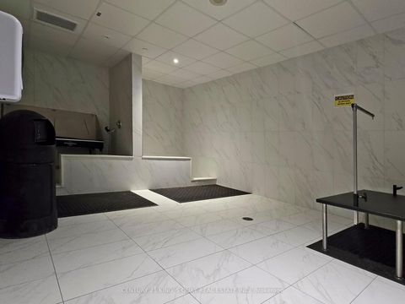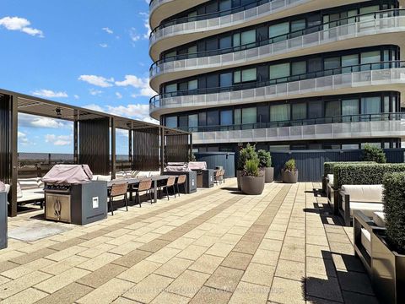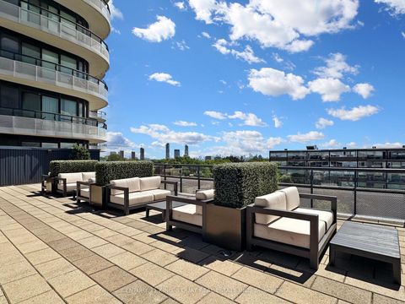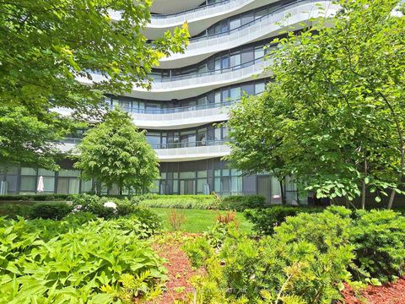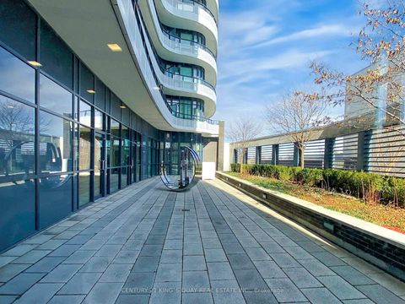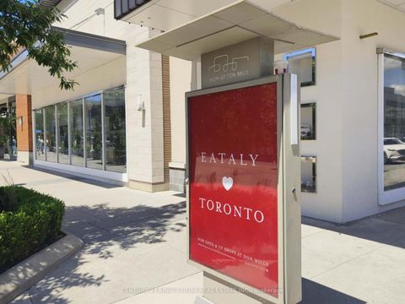Bedrooms: 1
Bathrooms: 2
Living Area: 600 sqft
Price Per Sqft: $989.67
About this Condo
in Don Mills, Toronto
Bright & Spacious 1-Plus-Den Unit With Brilliant Layout. Panoramic View & 9' Ceiling. Gourmet Open Concept Kitchen with Modern Cabinets, Undermount Sink, Granite Countertop & Backsplash. High Quality Laminate Floor. Master Bedroom with Floor To Ceiling Window, Mirrored Closet and 4-PcEnsuite Bath. Ensuite Laundry. Excellent Amenities with Friendly 24-Hr Concierge, 5th Floor RooftopTerrace & BBQ Area, Theatre/Media, Pool Table, Gym, Party Room, Pet Spa & Visitor Parking. Walking distance to The Shops at Don Mills, Cinema, Bars & Restaurants, Public Transit.
Listed by CENTURY 21 KING`S QUAY REAL ESTATE INC..

Photo 0
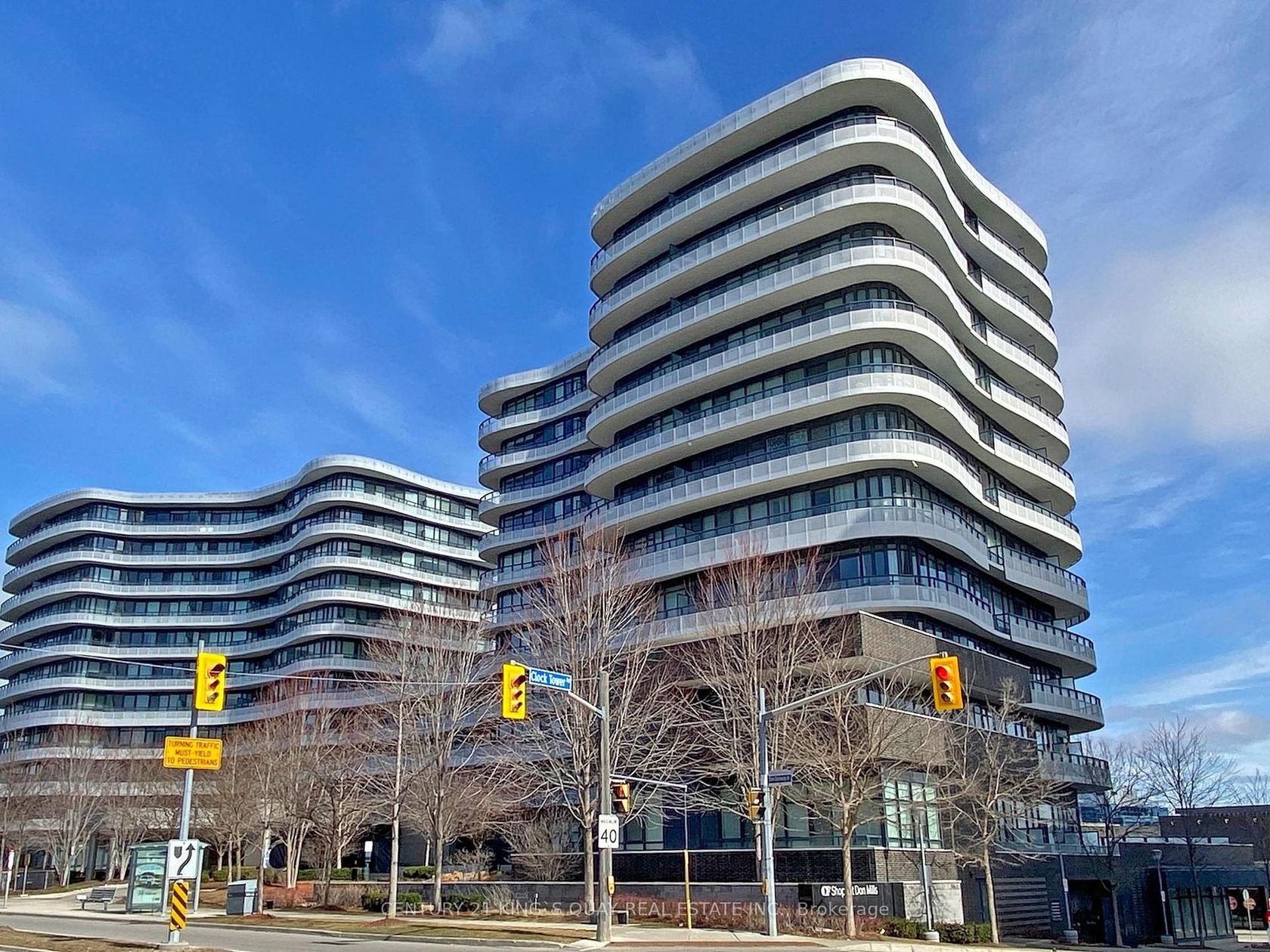
Photo 1

Photo 2
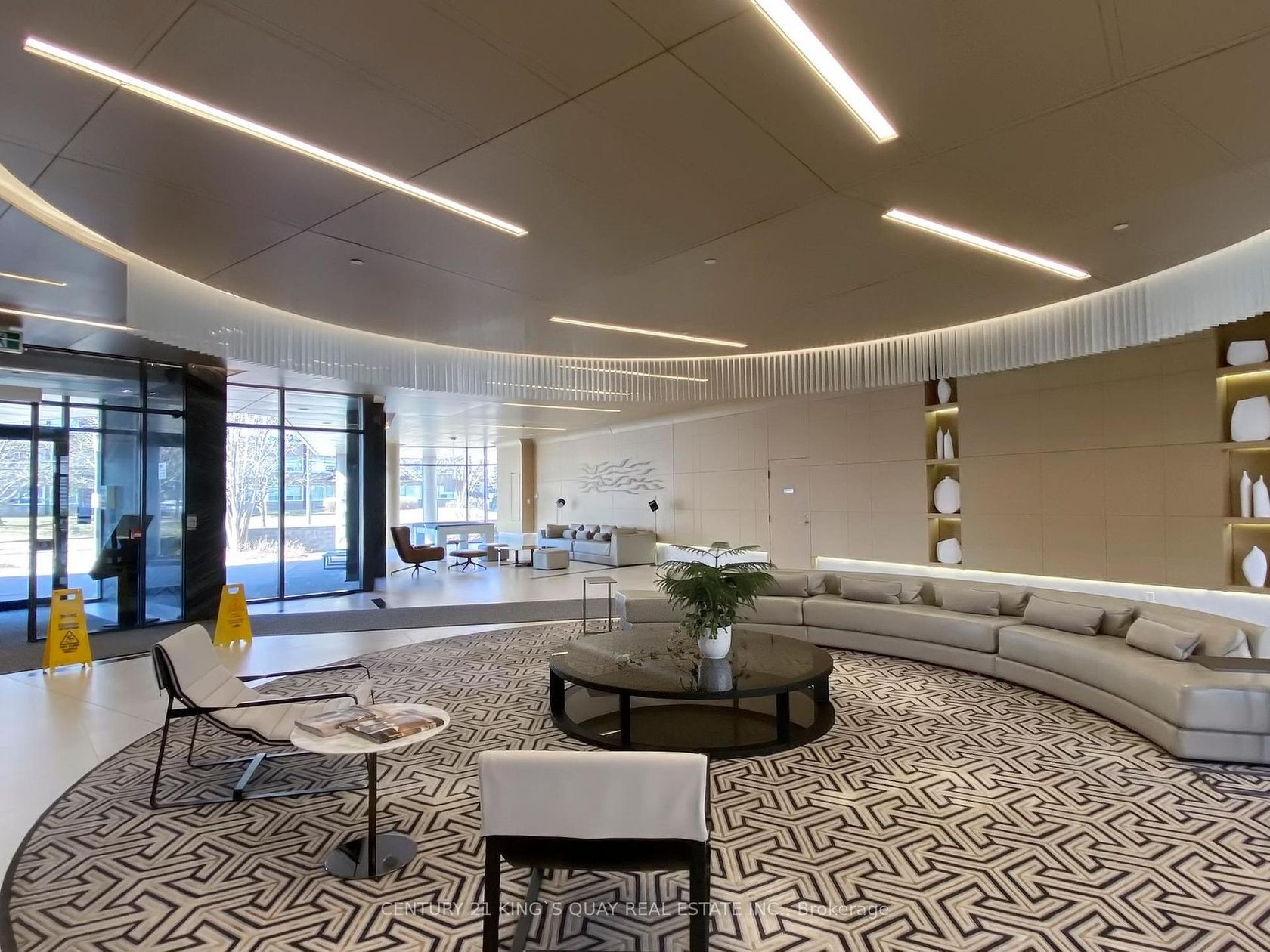
Photo 3
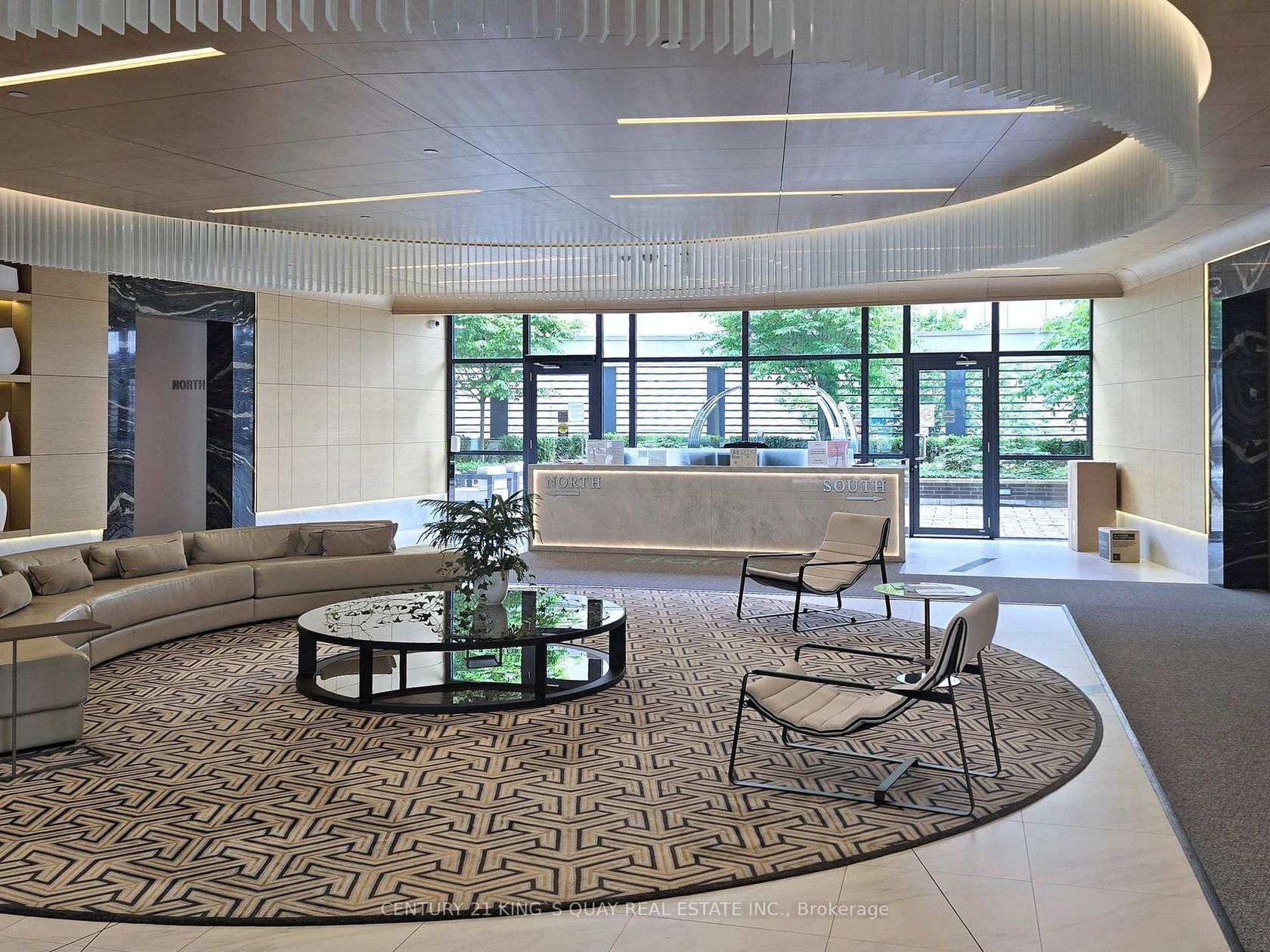
Photo 4

Photo 5
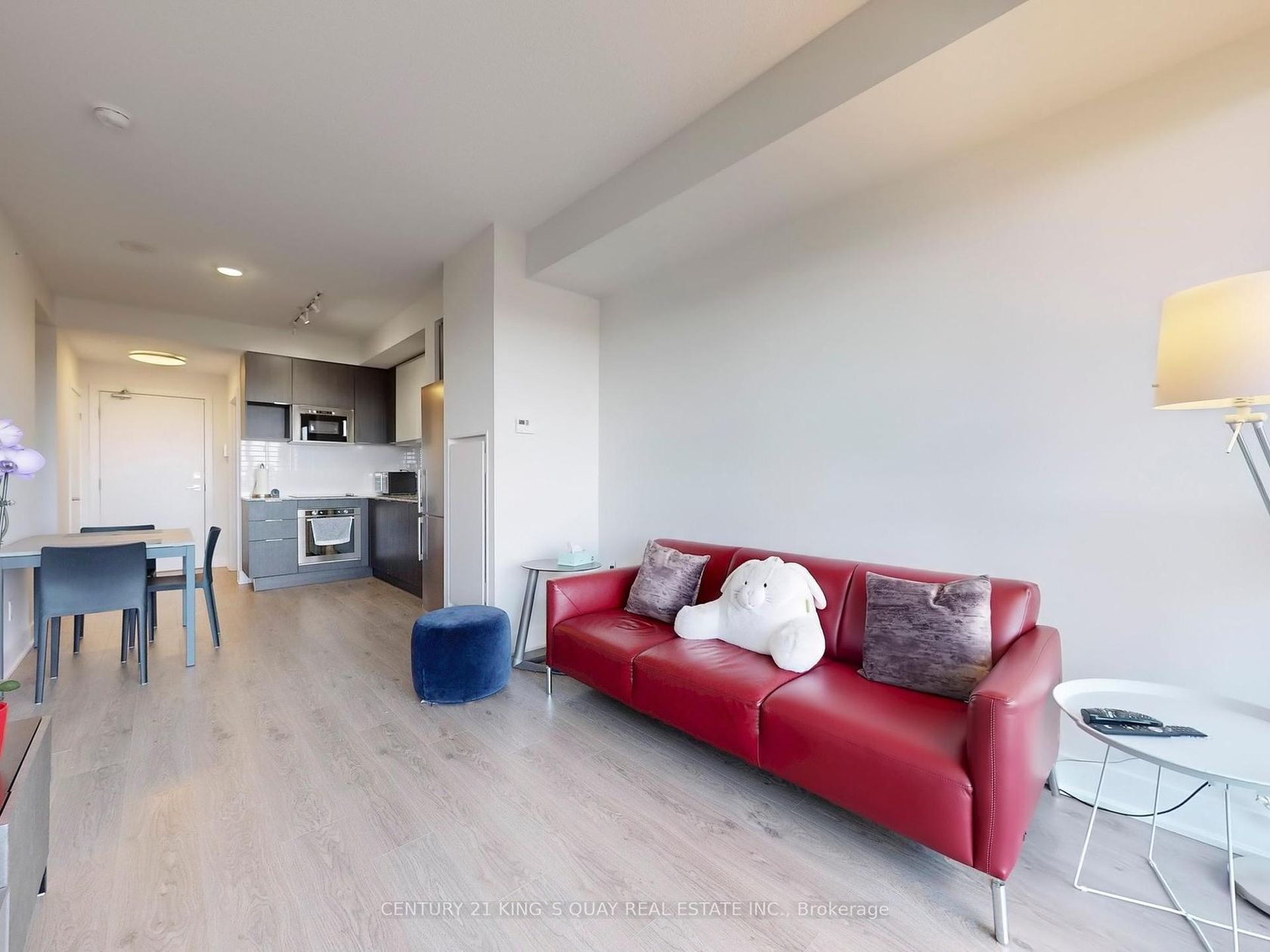
Photo 6

Photo 7
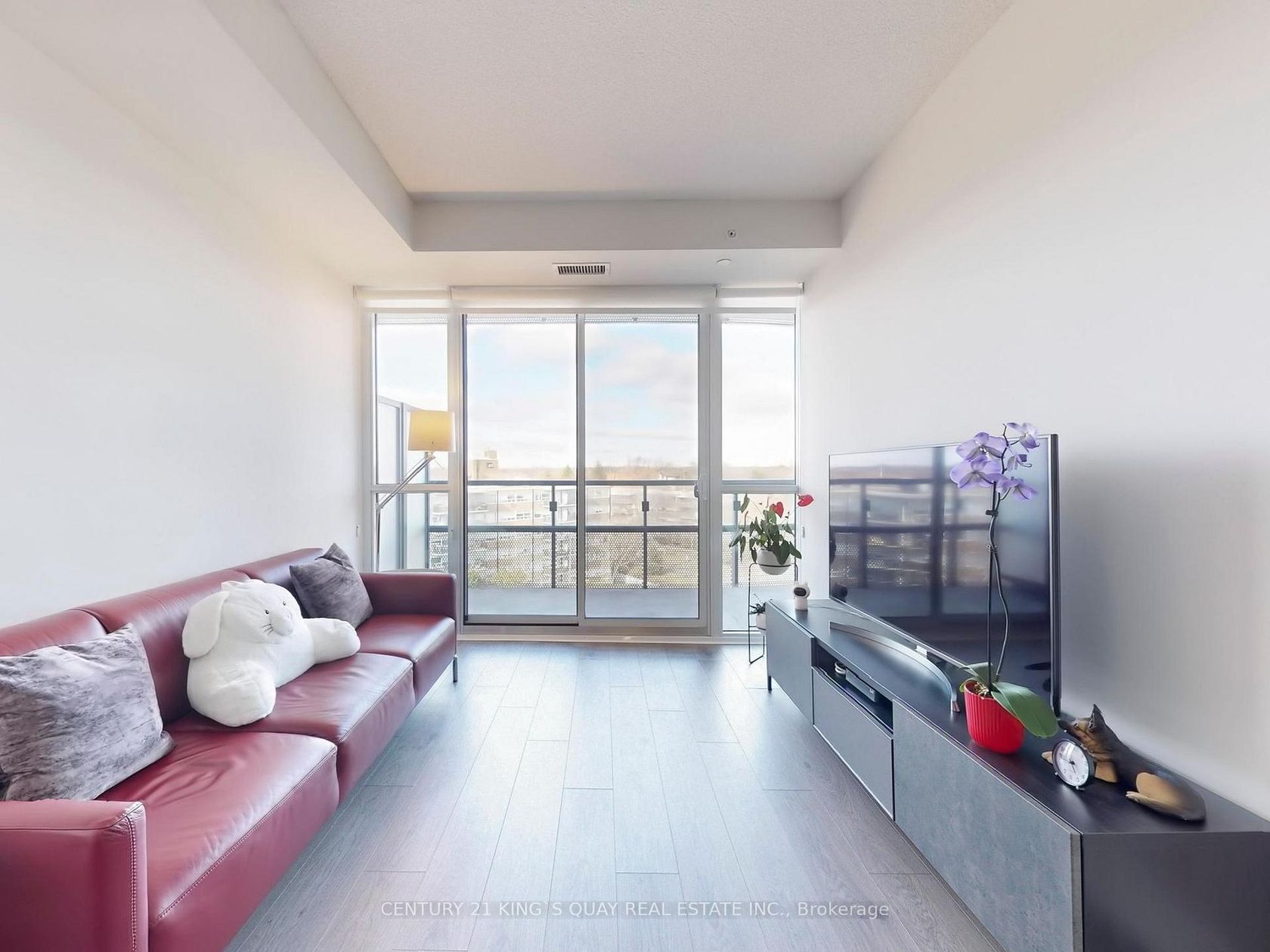
Photo 8

Photo 9

Photo 10

Photo 11

Photo 12

Photo 13

Photo 14

Photo 15

Photo 16

Photo 17

Photo 18

Photo 19

Photo 20

Photo 21

Photo 22

Photo 23

Photo 24

Photo 25

Photo 26

Photo 27

Photo 28

Photo 29

Photo 30

Photo 31
LAND TRANSFER TAX CALCULATOR
| Purchase Price | |
| First-Time Home Buyer |
|
| Ontario Land Transfer Tax | |
| Toronto Land Transfer Tax | |
Province of Ontario (effective January 1, 2017)
For Single Family or Two Family Homes
- Up to and including $55,000.00 -> 0.5%
- $55,000.01 to $250,000.00 -> 1%
- $250,000.01 to $400,000 -> 1.5%
- $400,000.01 & $2,000,000.00 -> 2%
- Over $2,000,000.00 -> 2.5%
First-time homebuyers may be eligible for a refund of up to $4,000.
Source: Calculating Ontario Land Transfer Tax
Source: Ontario Land Transfer Tax for First-Time Homebuyers
City of Toronto (effective March 1, 2017)
For Single Family or Two Family Homes
- Up to and including $55,000.00 -> 0.5%
- $55,000.01 to $250,000.00 -> 1%
- $250,000.01 to $400,000 -> 1.5%
- $400,000.01 & $2,000,000.00 -> 2%
- Over $2,000,000.00 -> 2.5%
First-time homebuyers may be eligible for a rebate of up to $4,475.
Source: Municipal Land Transfer Tax Rates and Calculations
Source: Municipal Land Transfer Tax Rates Rebate Opportunities
MORTGAGE CALCULATOR
| Asking Price: | Interest Rate (%): | ||
| Amortization: | |||
| Percent Down: | |||
| Down Payment: | |||
| First Mortgage: | |||
| CMHC Prem.: | |||
| Total Financing: | |||
| Monthly P&I: | |||
| * This material is for informational purposes only. | |||
Request A Showing Or Find Out More
Have a question or interested in this property? Send us a message!
inquire
