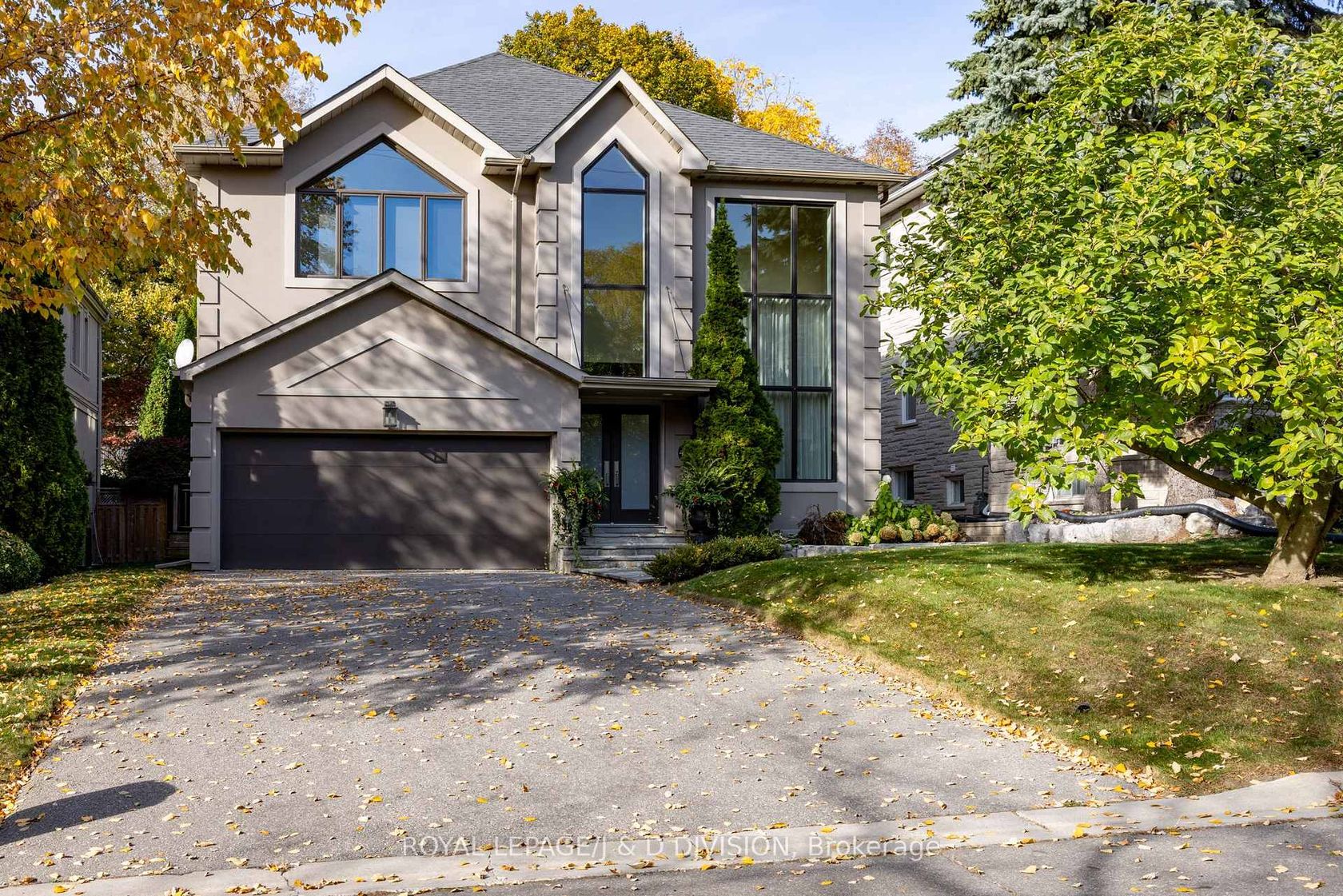Bedrooms: 4
Bathrooms: 5
Living Area: 3,500 sqft
Price Per Sqft: $1,027.14
About this Detached
in Windfields, Toronto
This uniquely designed home, offering over 3,515 sq ft of above grade living space, is situated in the highly sought-after Owen School community. As you step inside, you're immediately welcomed by a seamless blend of modern sophistication and architectural innovation. The main floor is bathed in natural light from the south facing two-storey windows. With soaring 10-foot ceilings, an open concept, and a grand space extending to the second floor, one can feel the home's sense of openness and airiness. The expansive living & dining areas are perfect for large family gatherings. The dining room flows seamlessly into the kitchen, ensuring easy interaction and connection while hosting. The kitchen features top-of-the-line appliances, a granite-topped center island, a built-in desk area, and a spacious breakfast room with floor-to-ceiling windows that overlook the garden. The heart of the home is the sunken family room with a built-in entertainment system, hardwood floors, and gas fireplace creating a cozy yet stylish space for relaxation - an ideal home for entertaining. The main floor powder room and laundry room are conveniently located in the side hallway. The laundry room has direct access to the double car garage. The second floor features four generously sized bedrooms, vaulted ceilings, three beautifully renovated bathrooms enhance the homes luxurious feel. The primary suite is a true retreat, featuring a sitting area with a gas fireplace, vaulted ceiling, a walk-in closet with skylight, and a spa style 6-piece ensuite bathroom. The lower level has a large recreation room, a games area, a gym or a children's play area, along with an additional bedroom and a three-piece bathroom with a sauna. Two generous storage rooms are also available for all your organizational needs. A location that provides the perfect fusion of luxury living and modern flair in a desirable neighborhood, with the Yonge subway and excellent schools within walking distance.
Listed by ROYAL LEPAGE/J & D DIVISION.
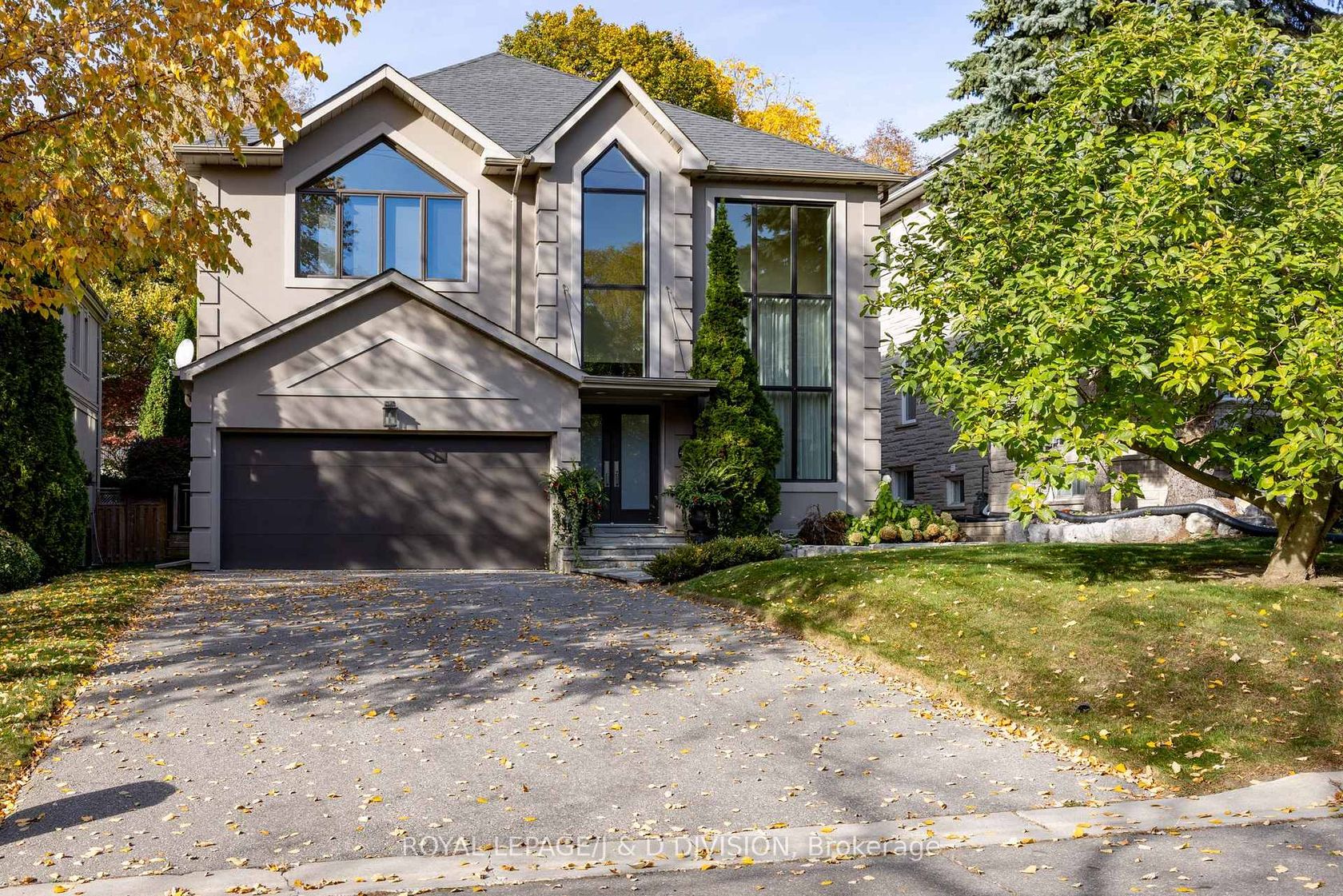
Photo 0
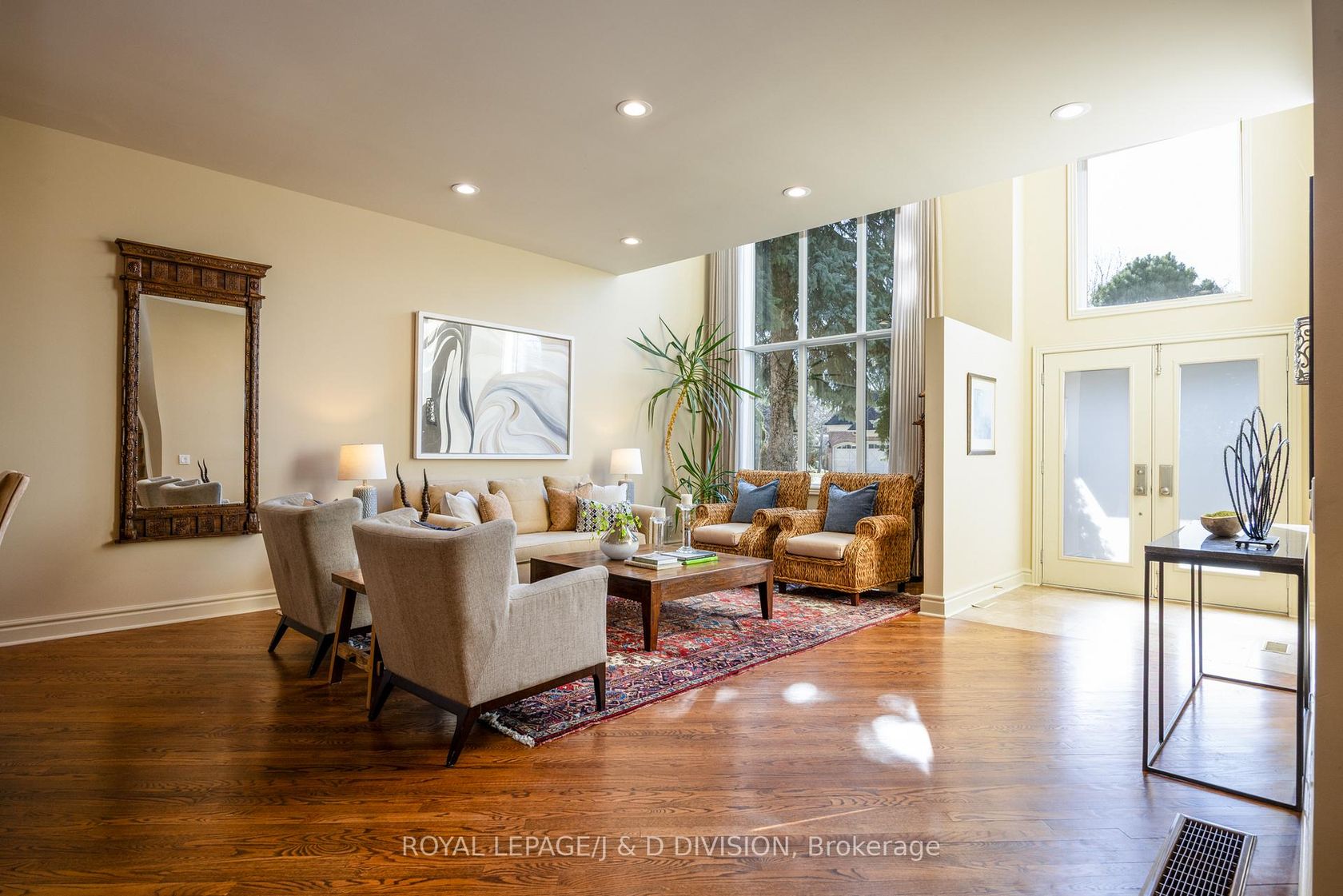
Photo 1
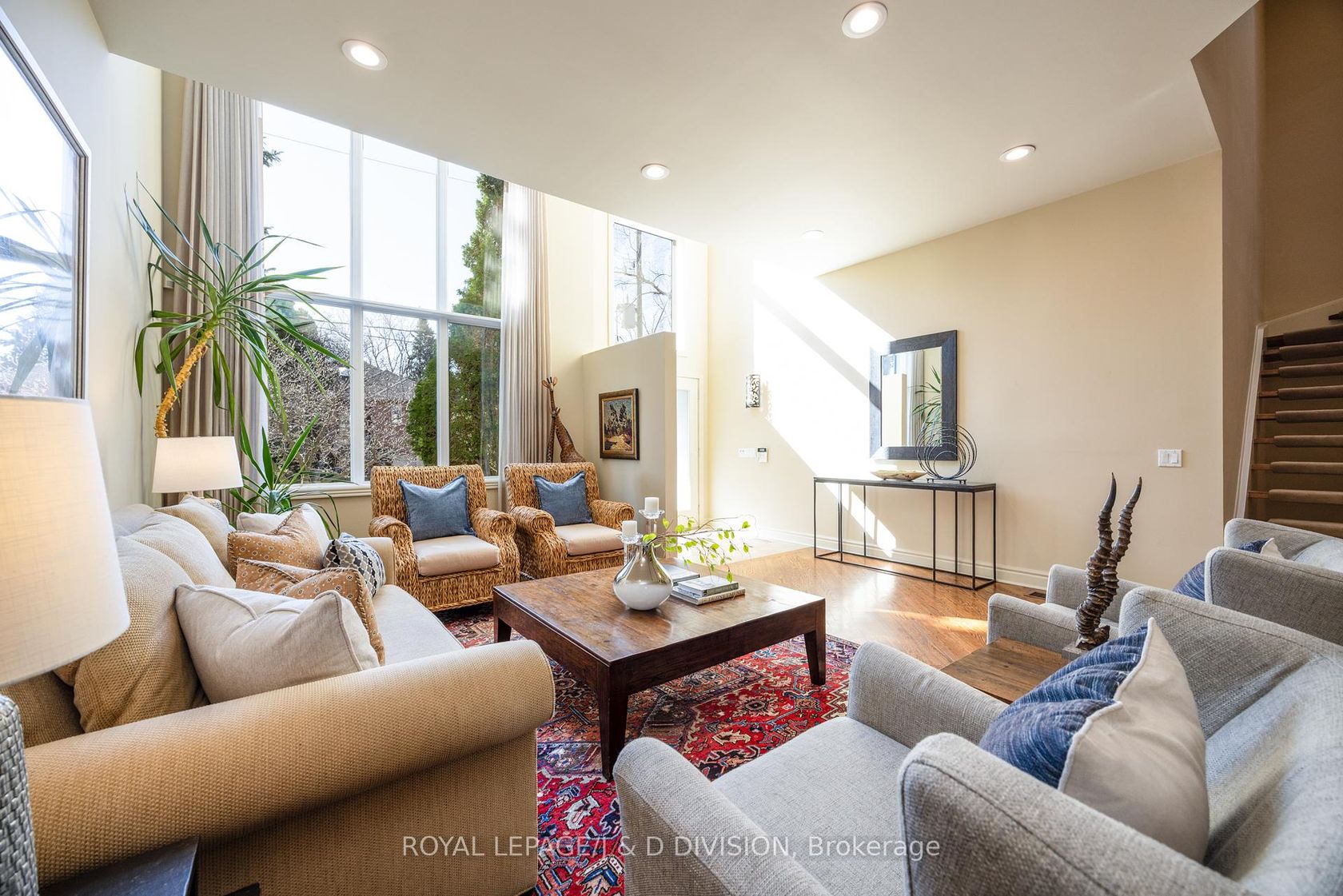
Photo 2
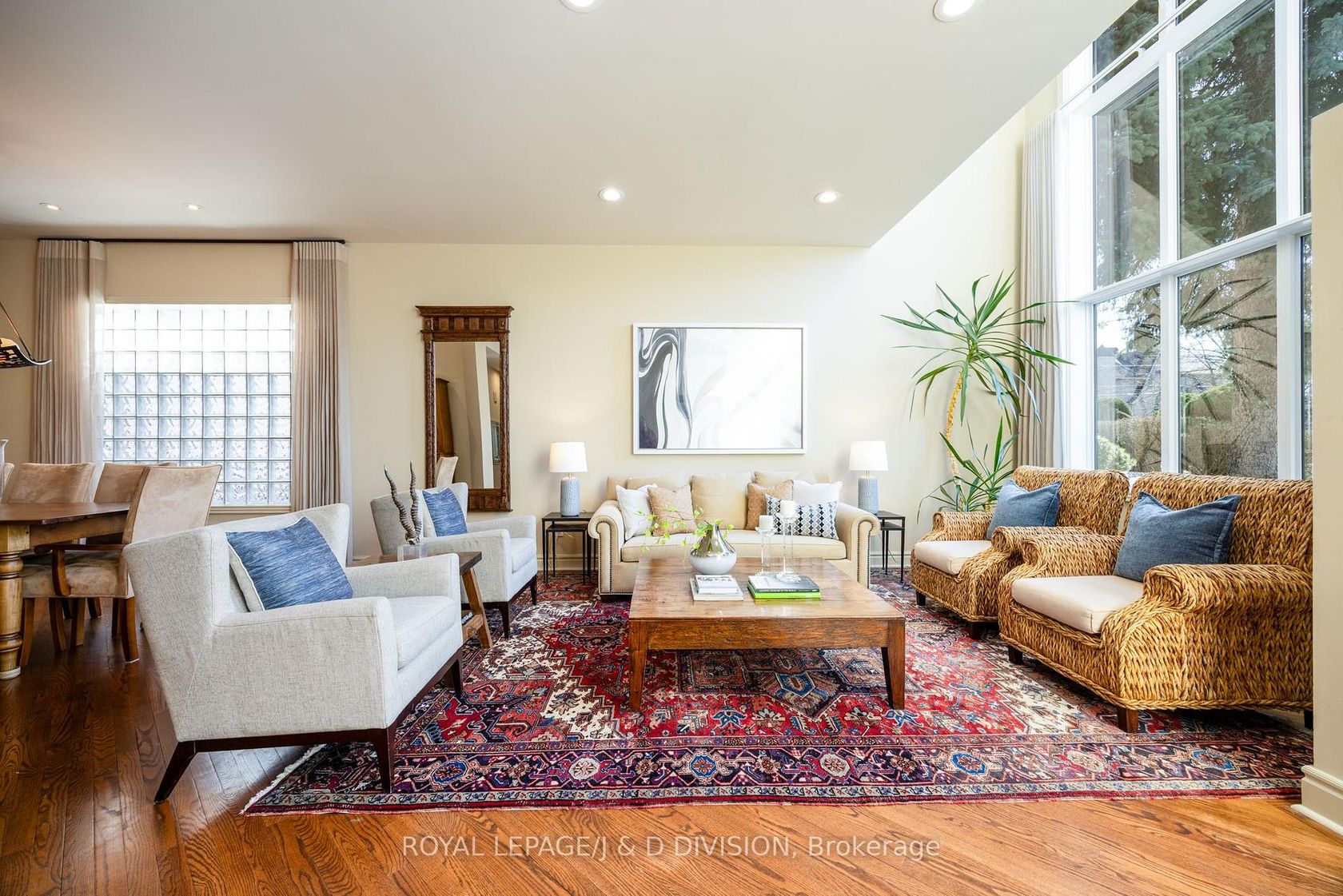
Photo 3
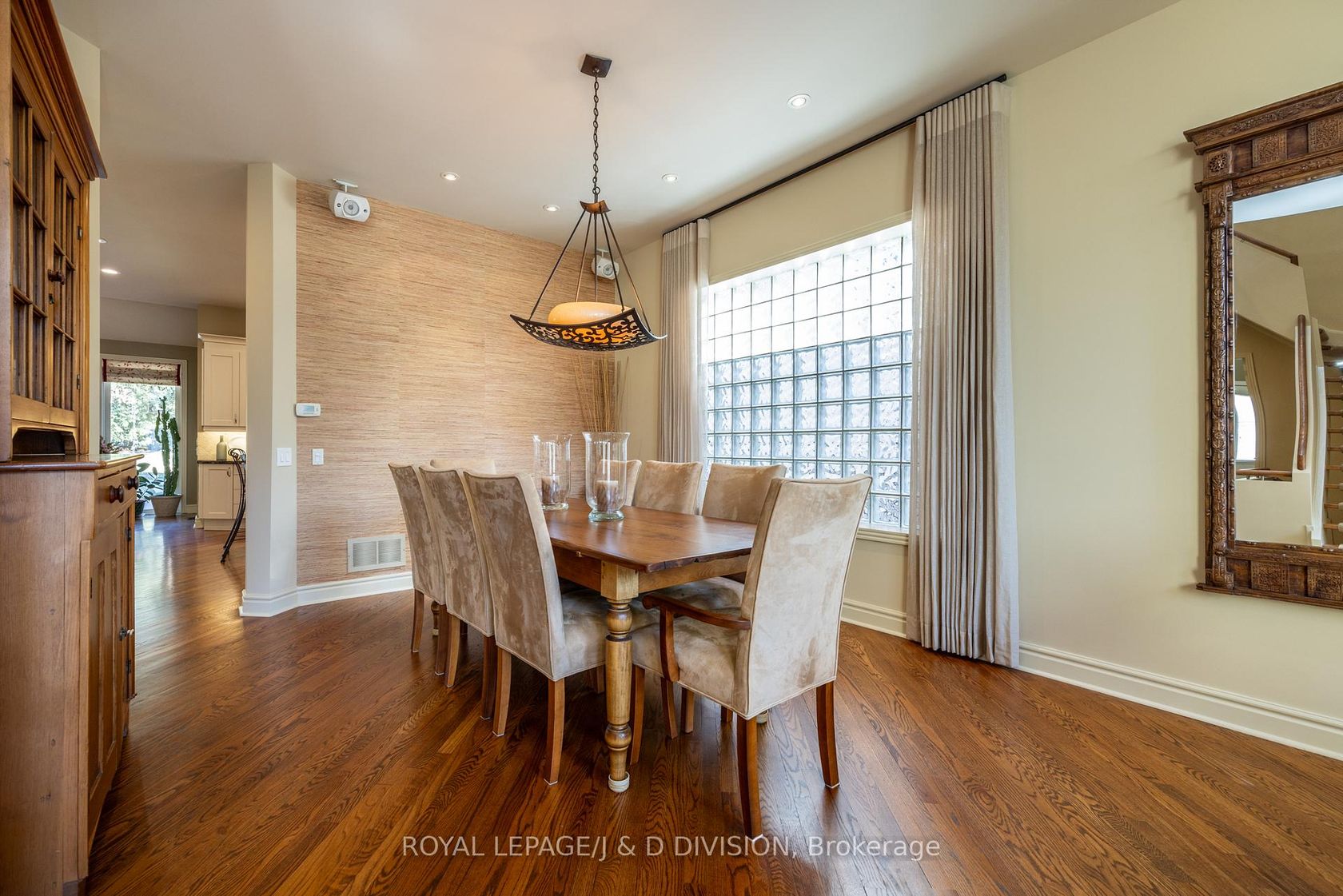
Photo 4
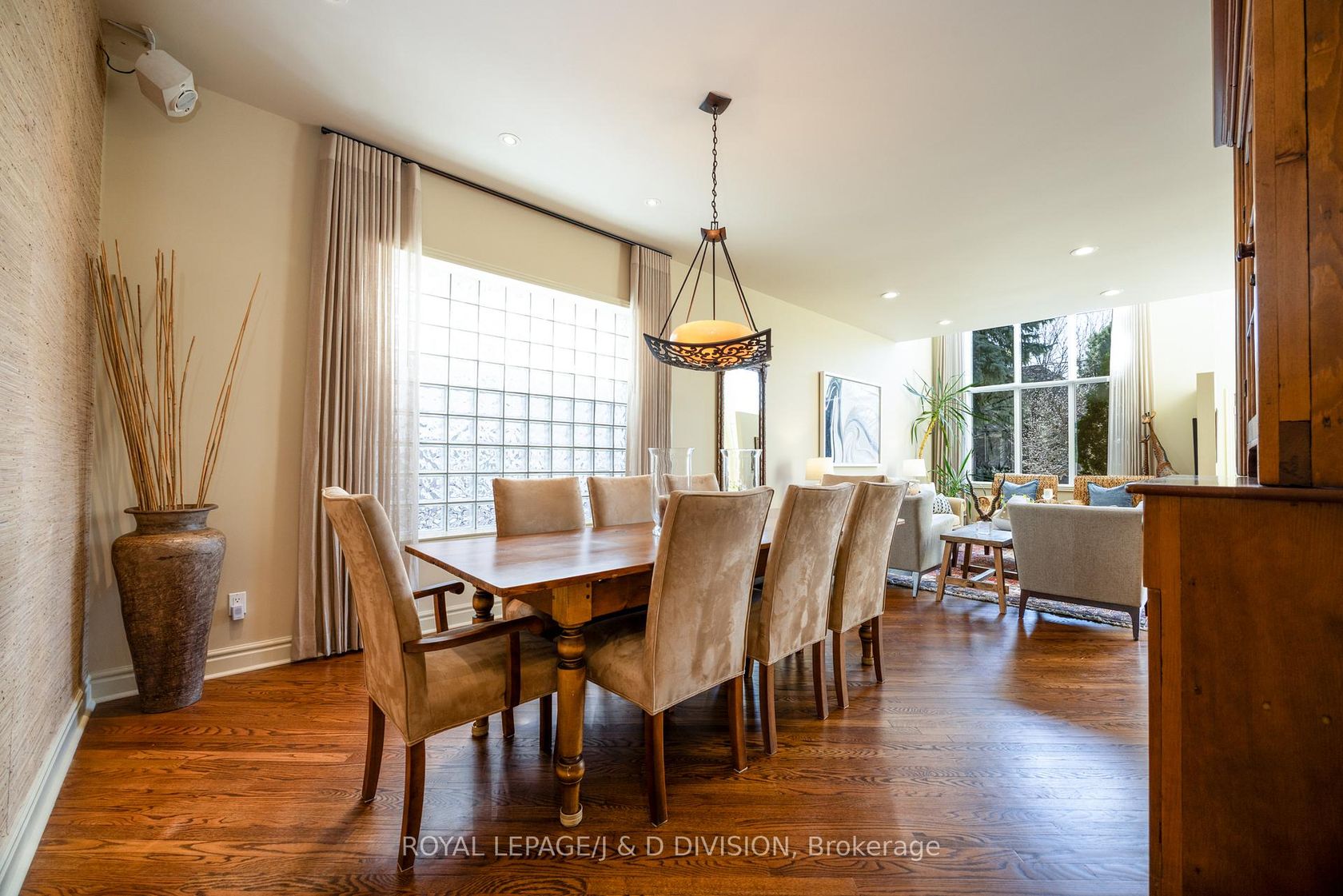
Photo 5
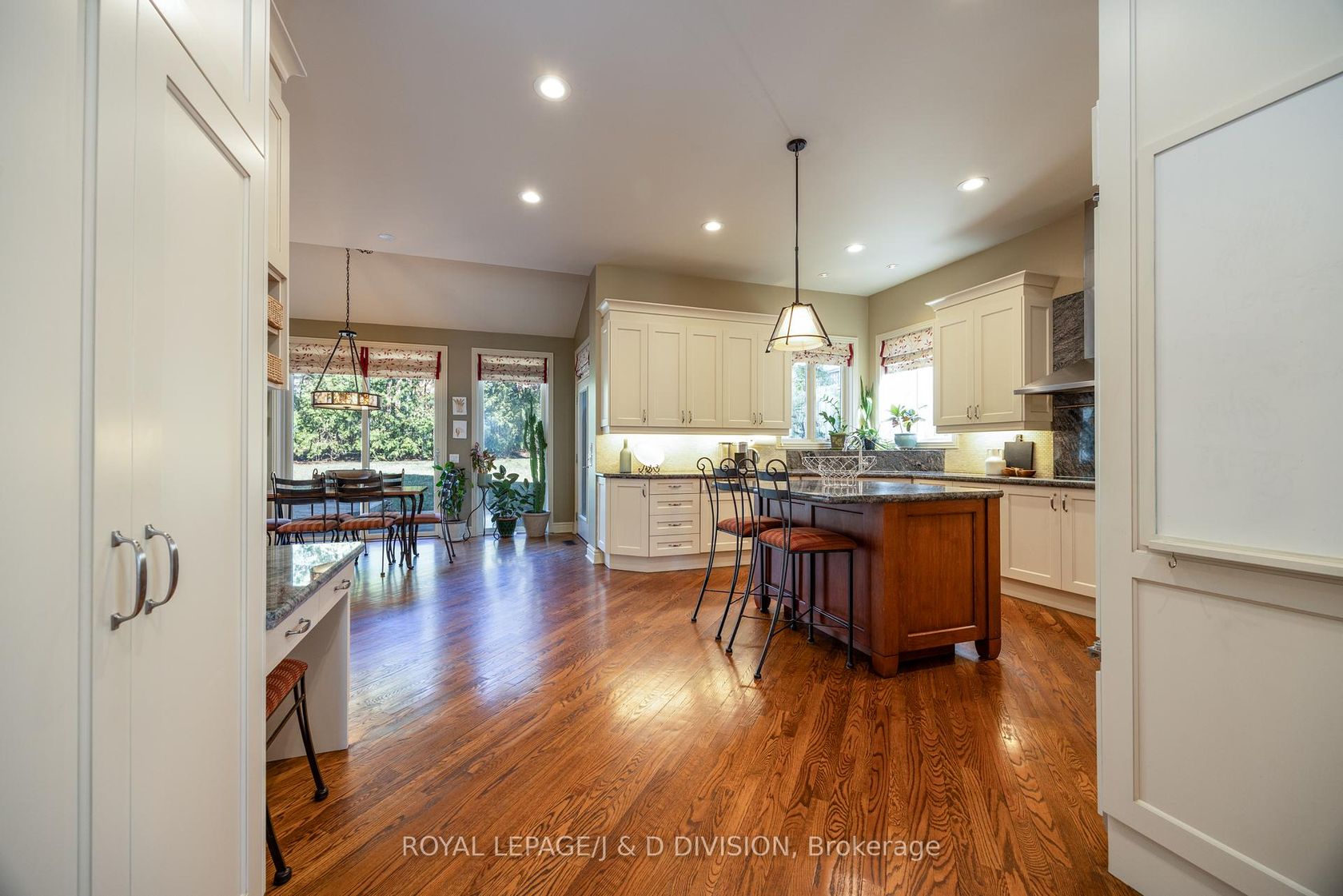
Photo 6
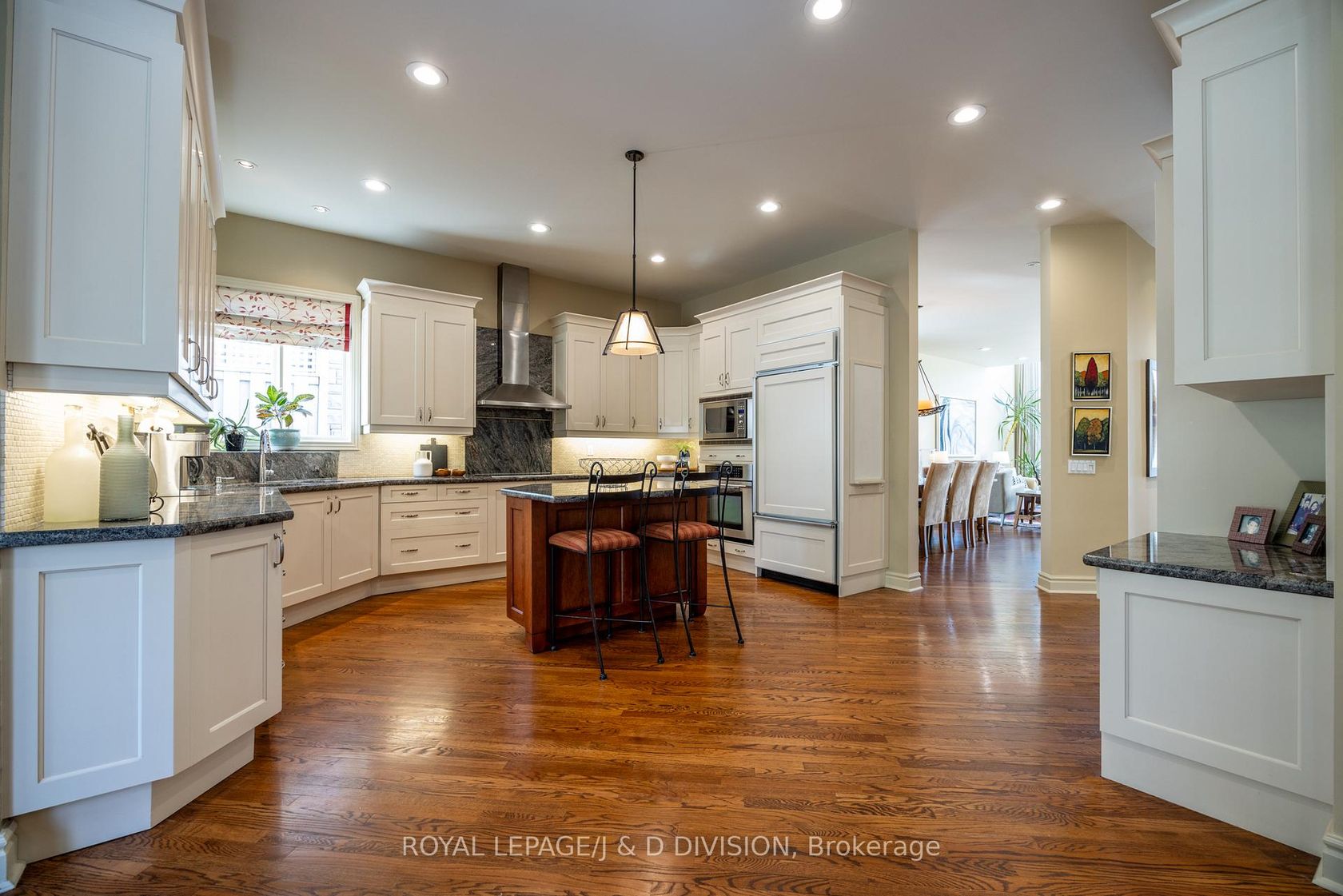
Photo 7
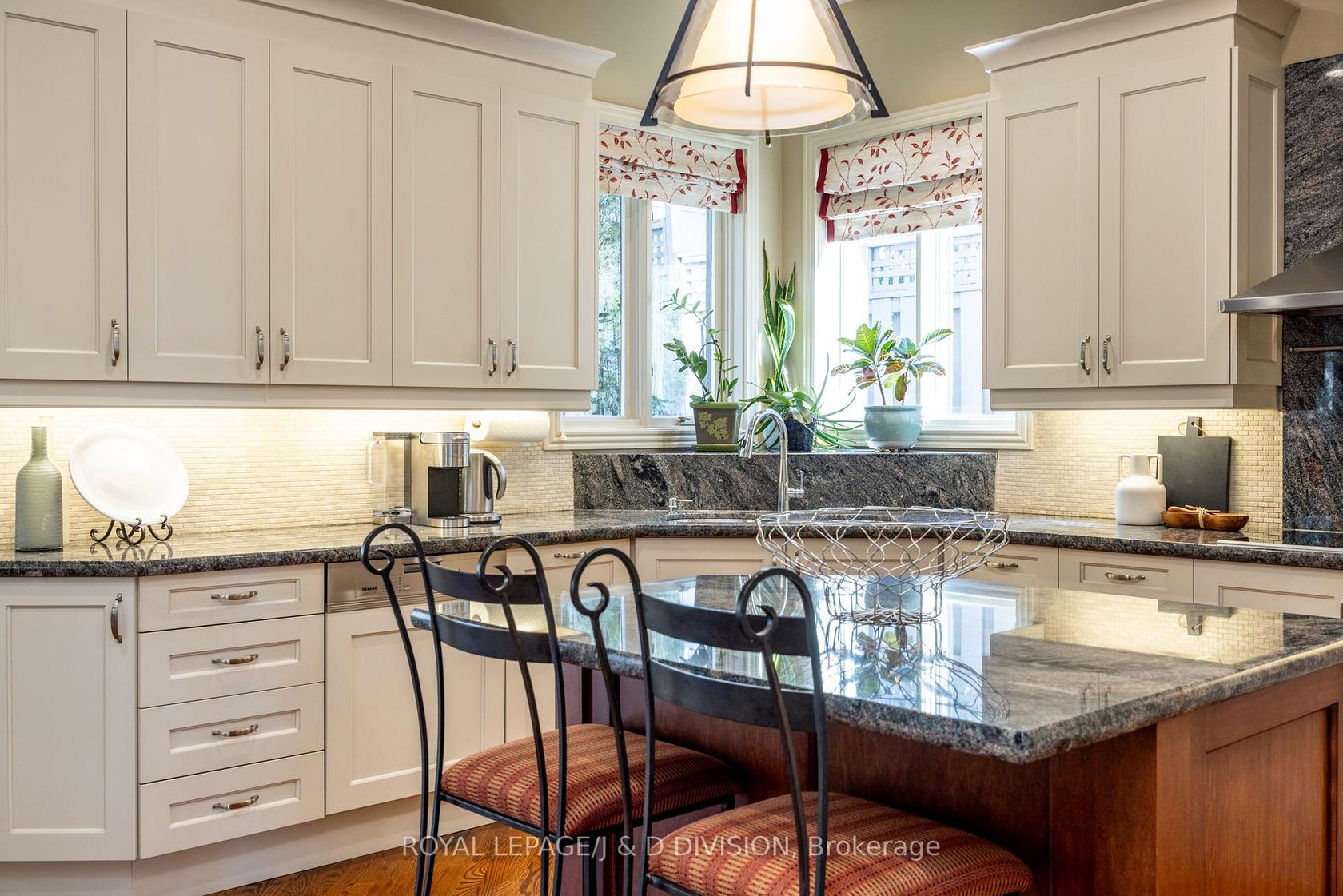
Photo 8
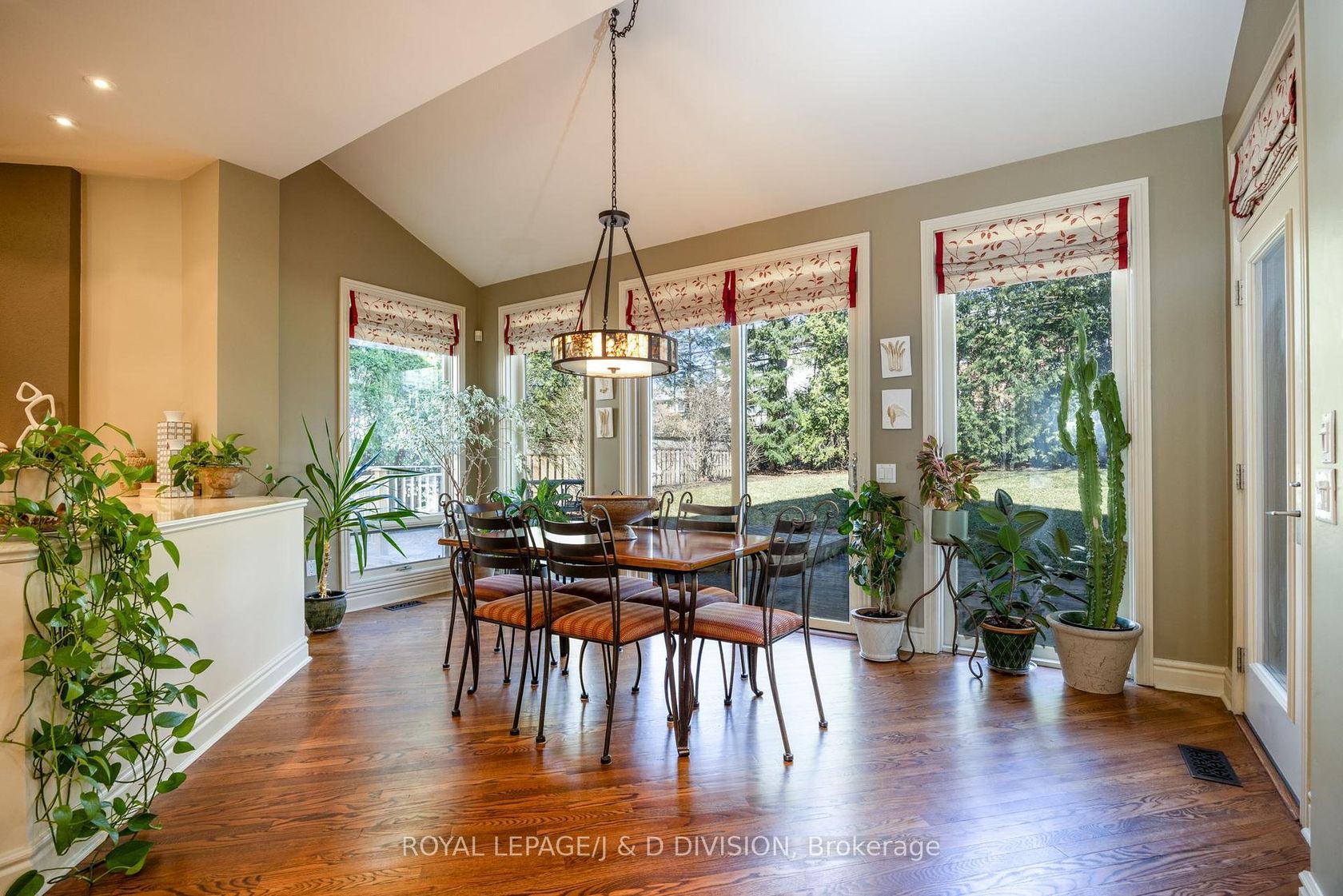
Photo 9
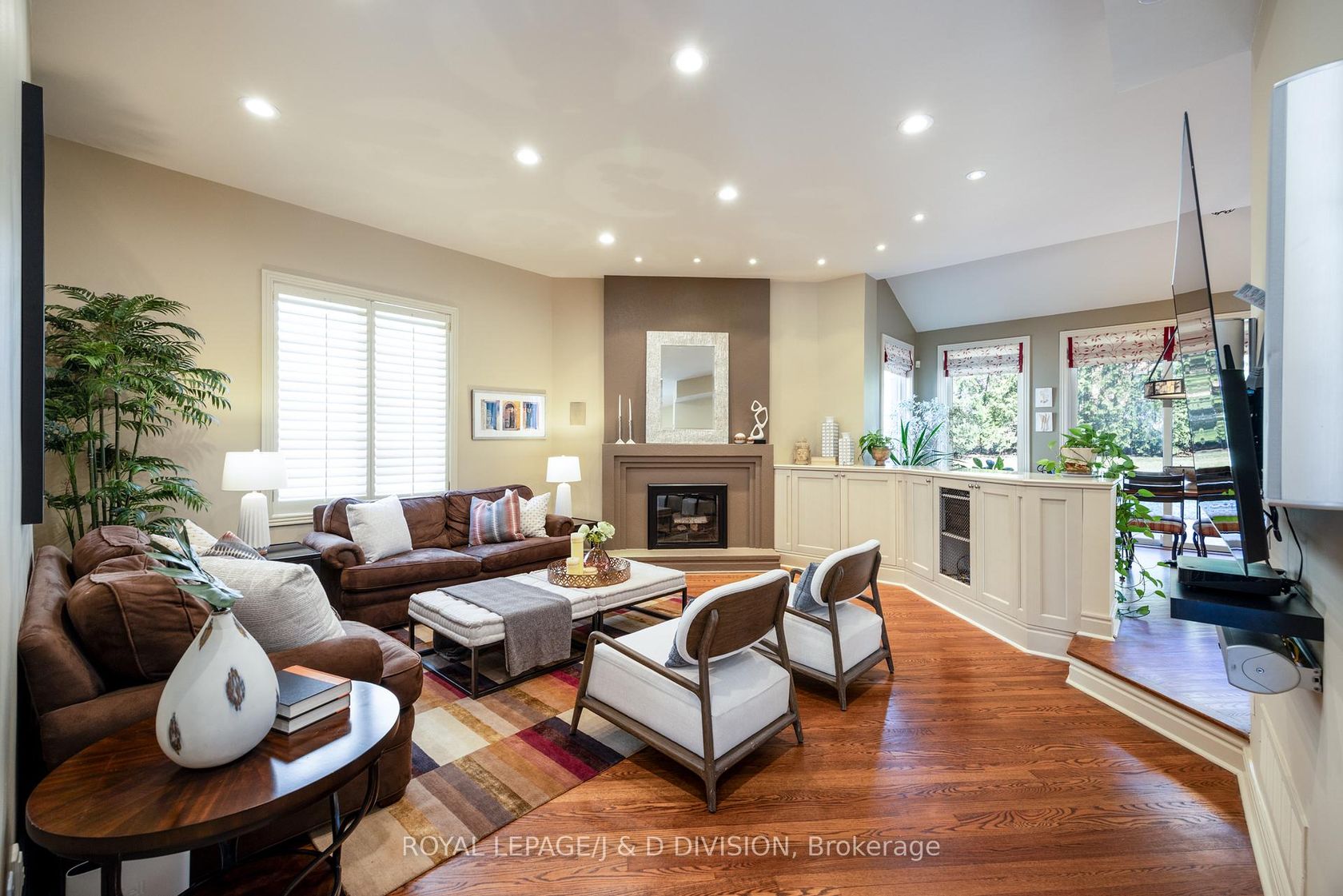
Photo 10
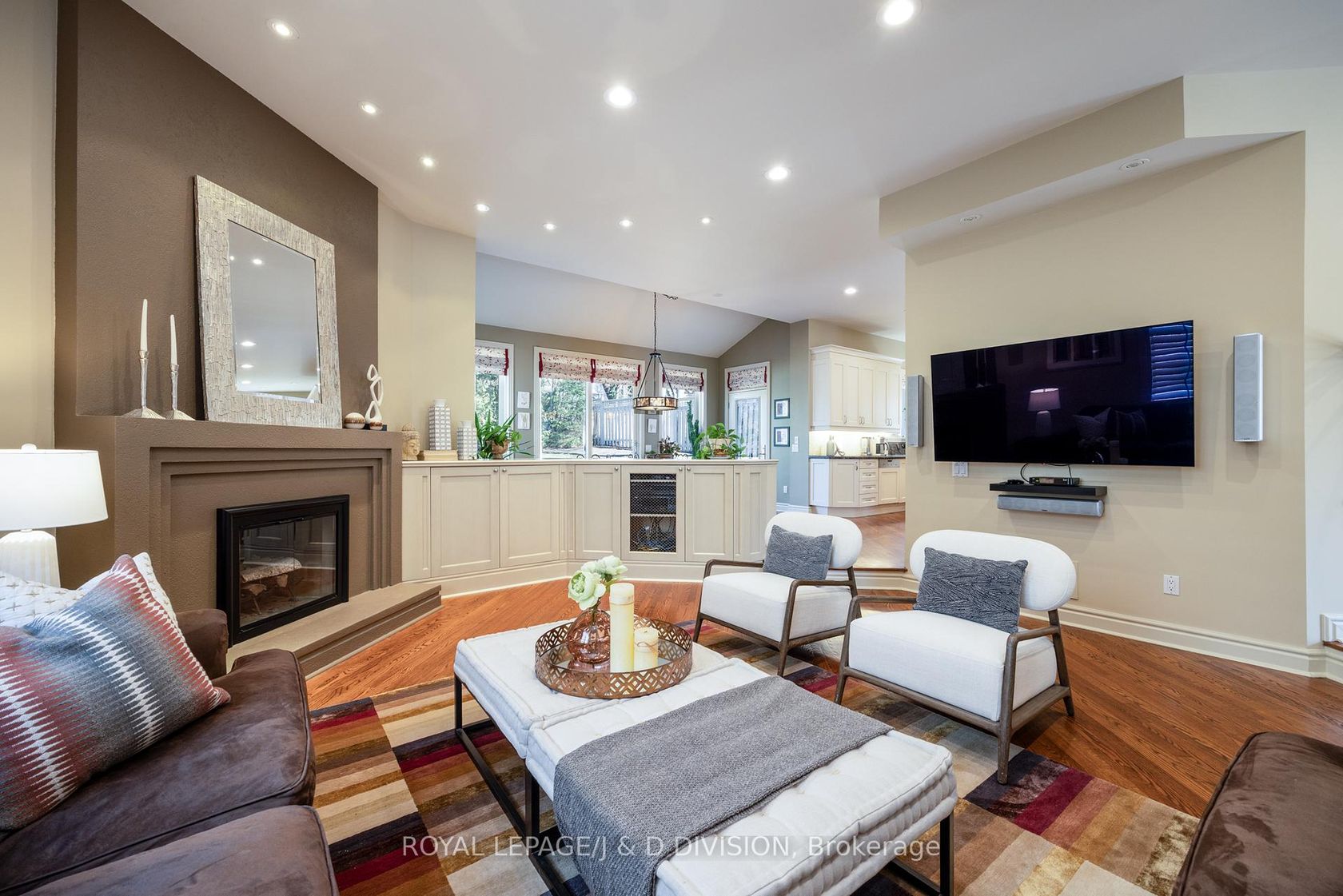
Photo 11
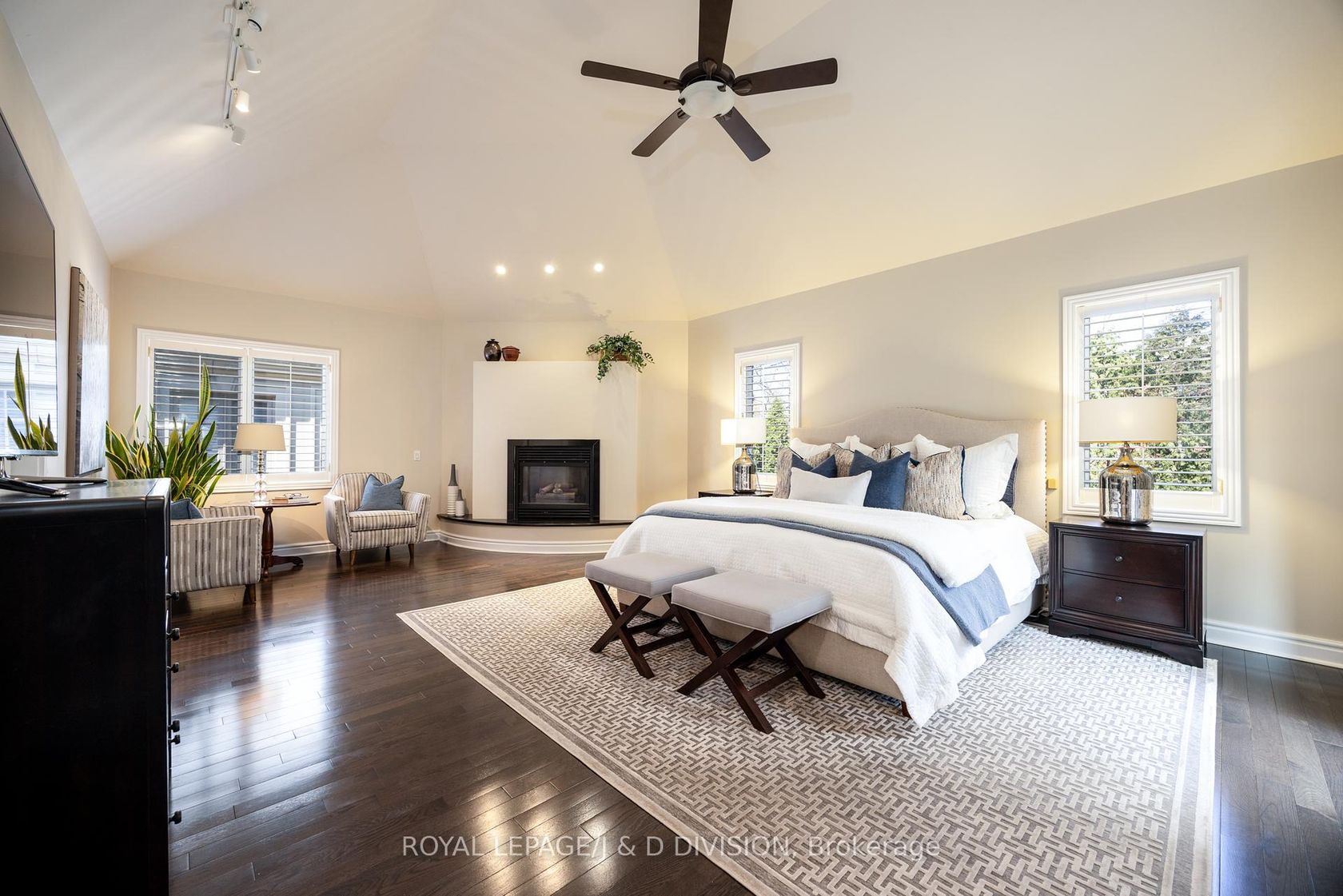
Photo 12
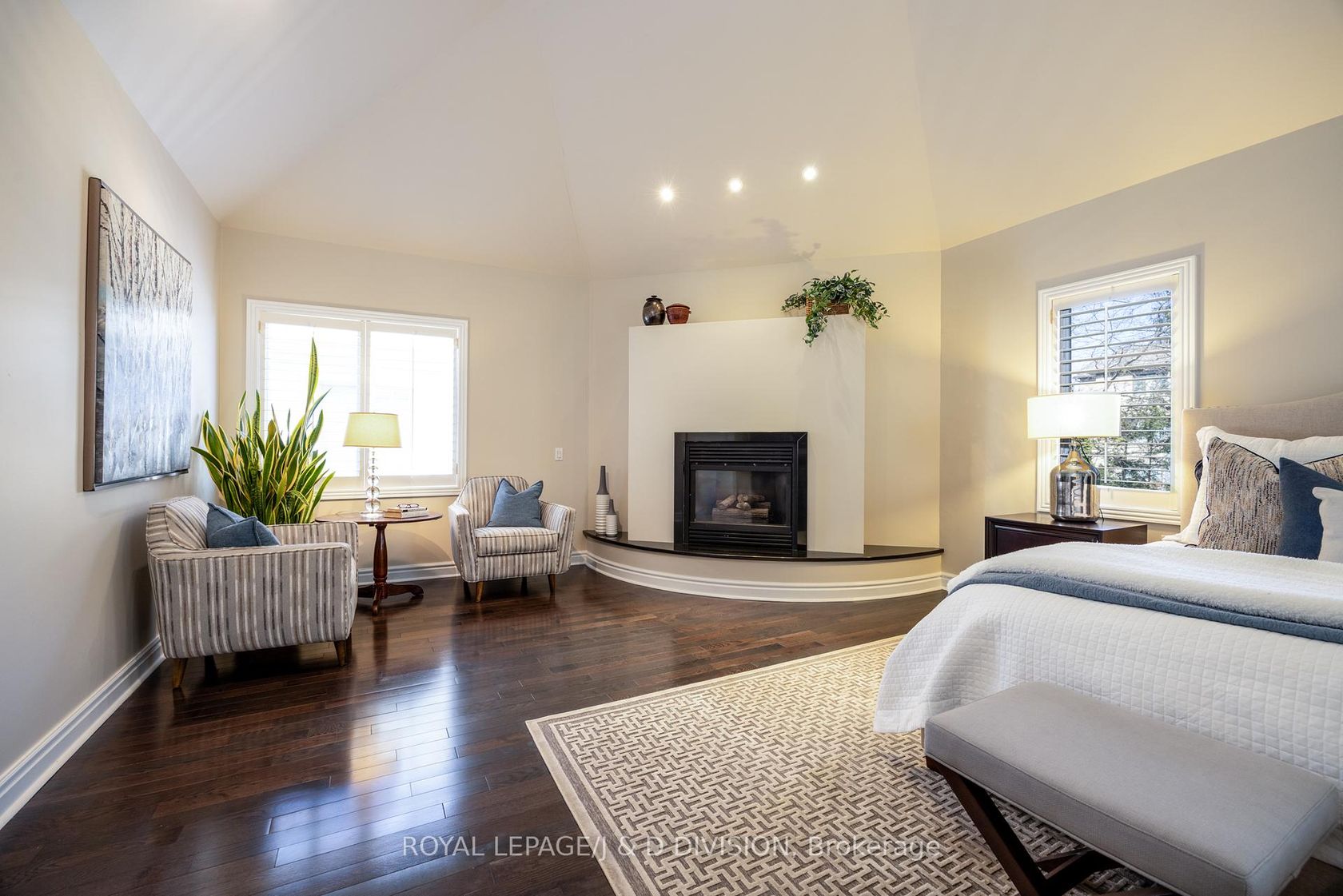
Photo 13
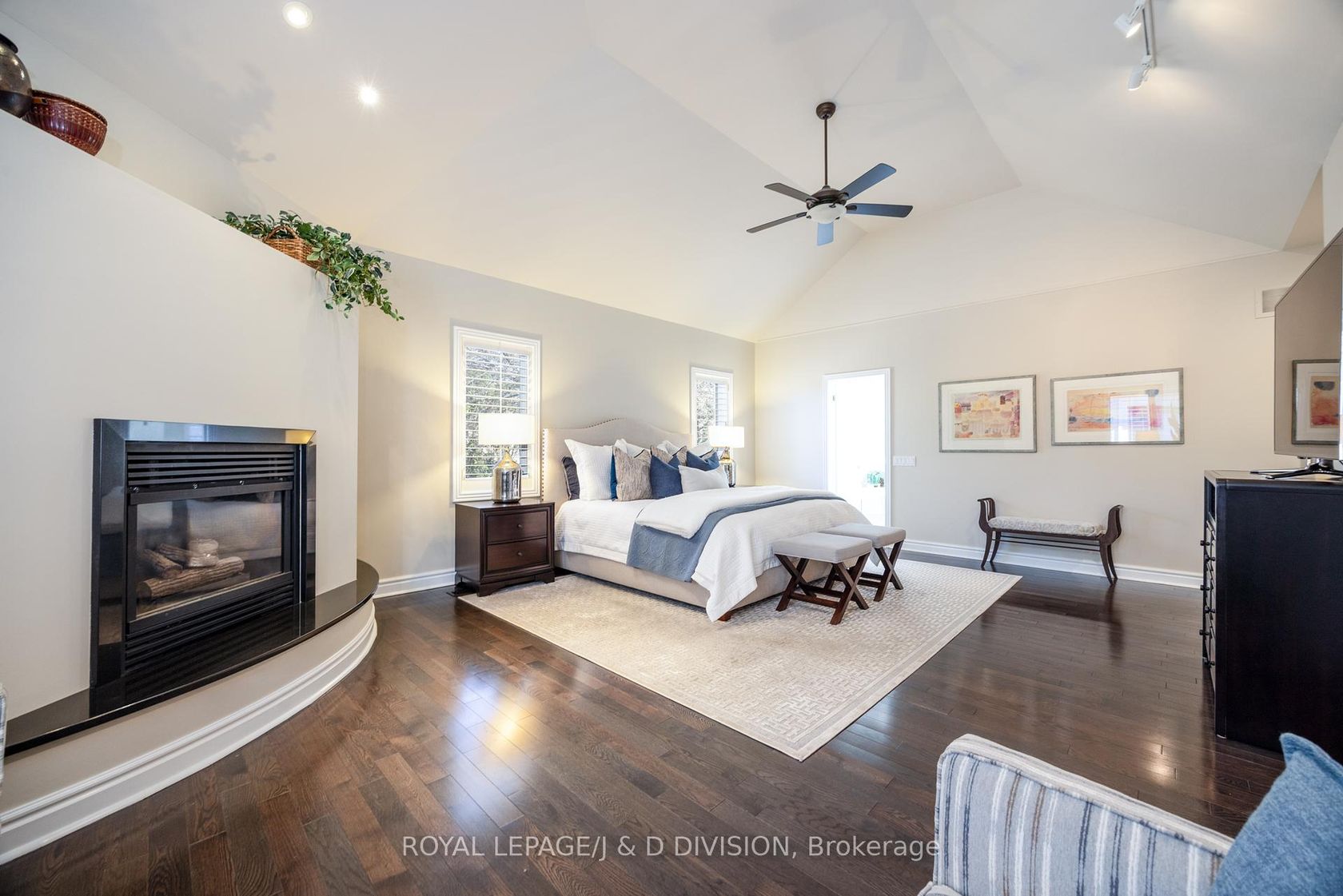
Photo 14
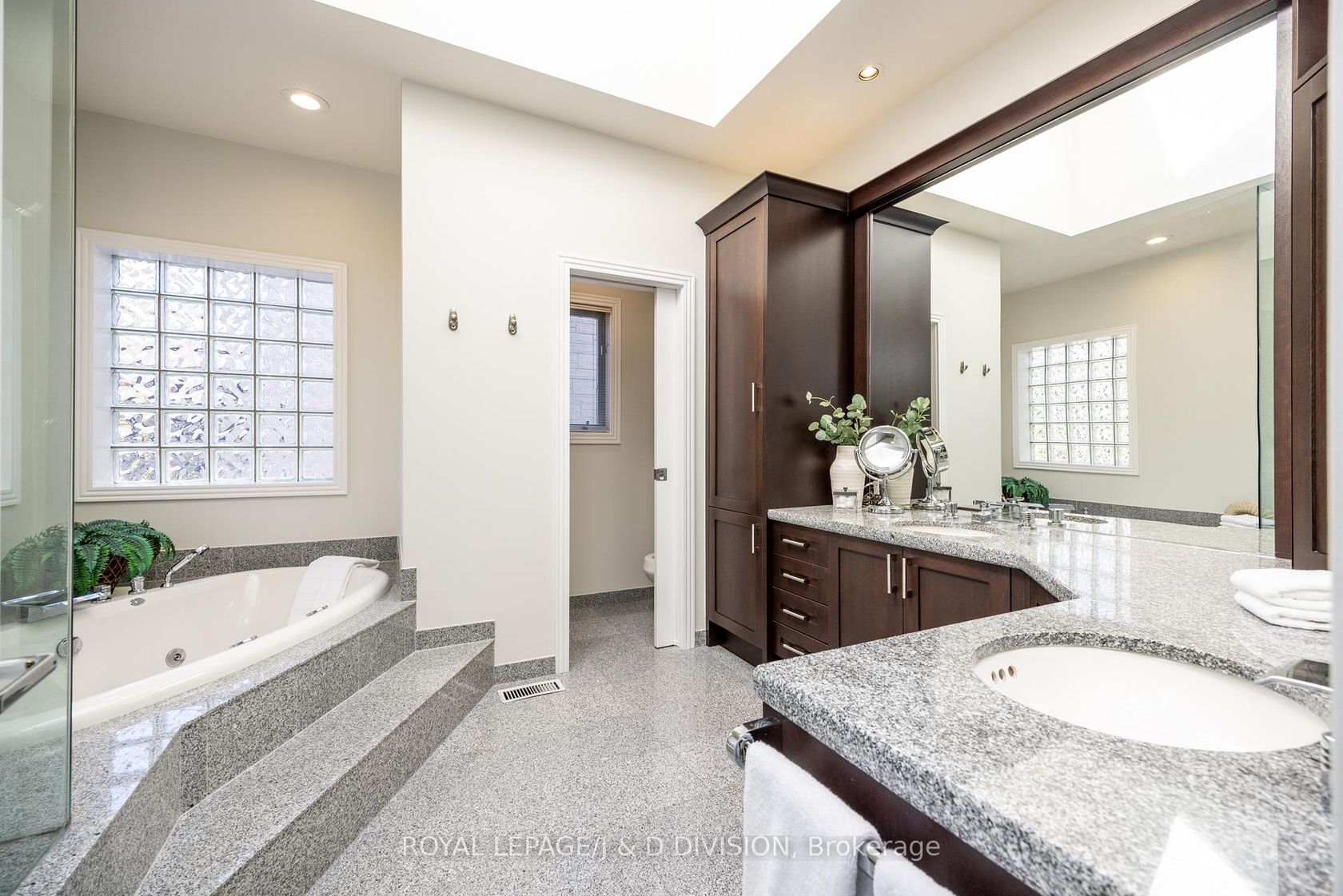
Photo 15
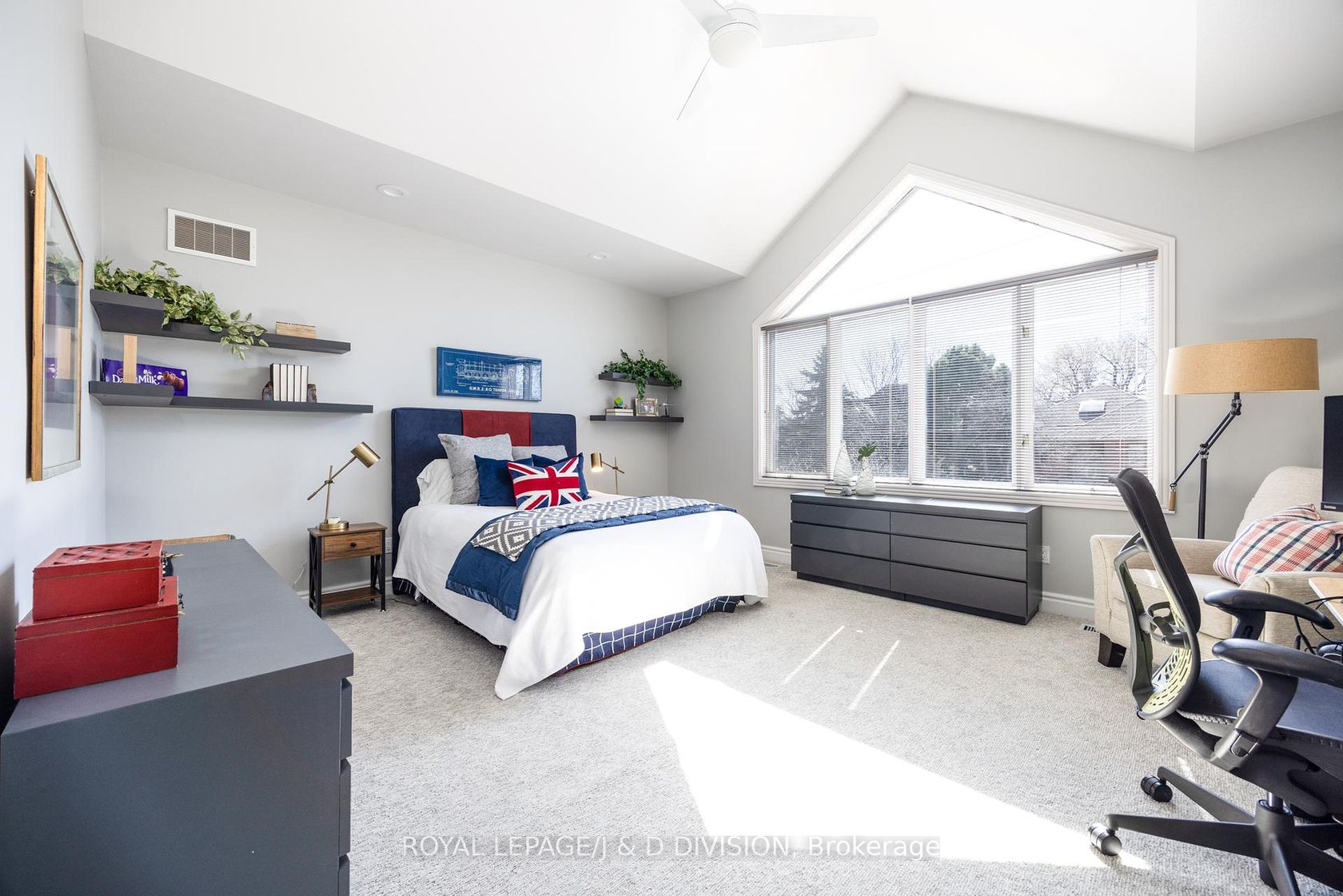
Photo 16
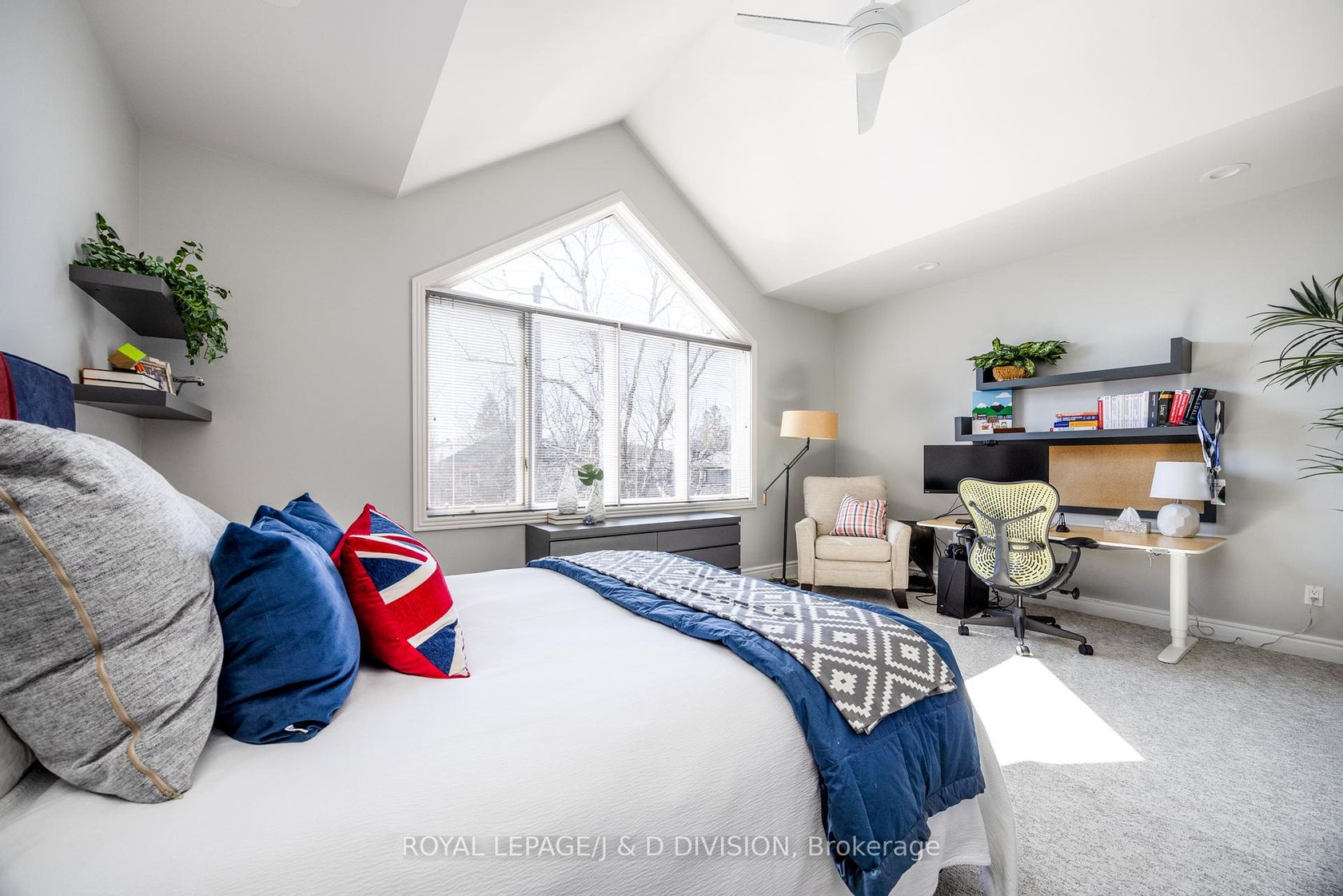
Photo 17
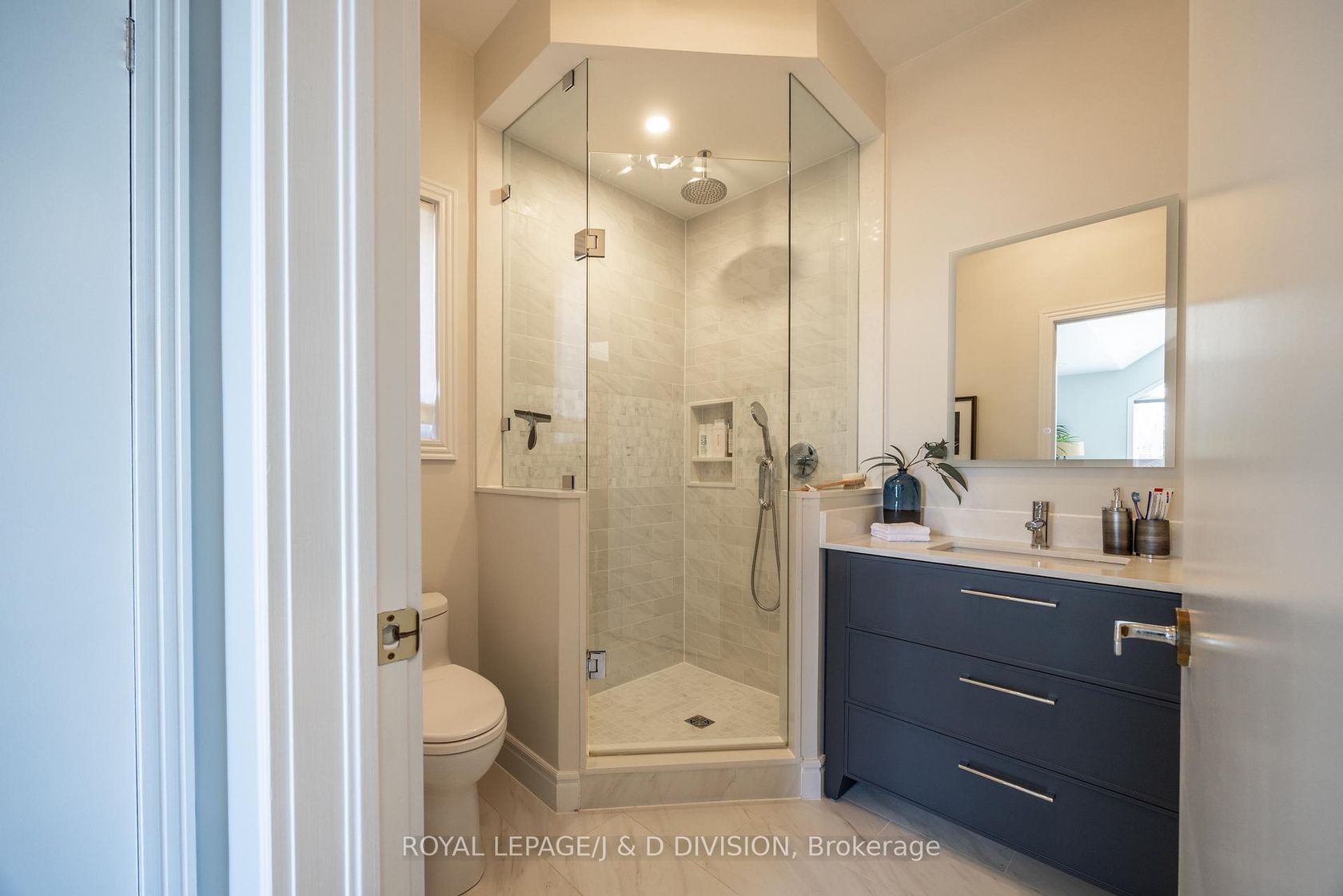
Photo 18
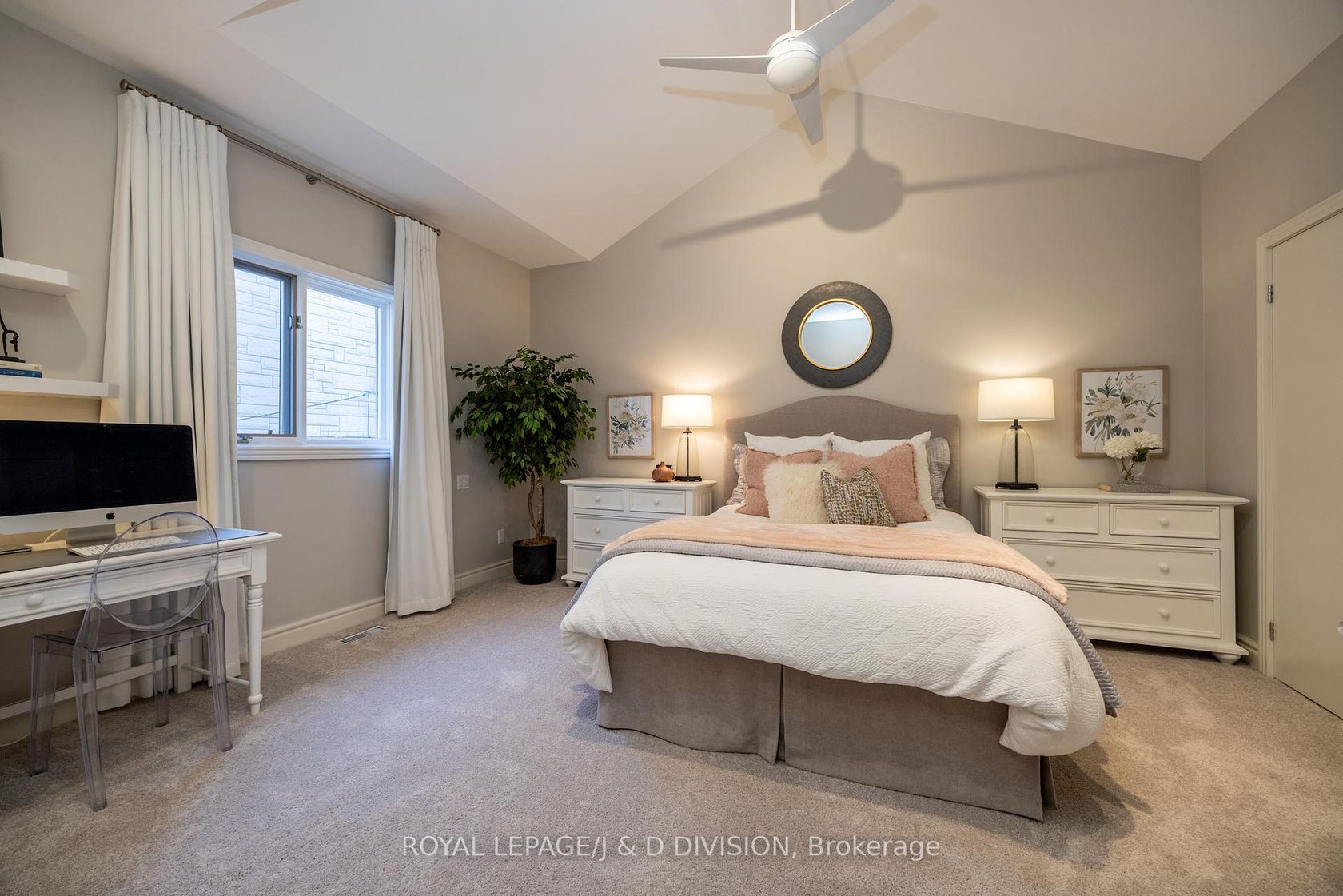
Photo 19
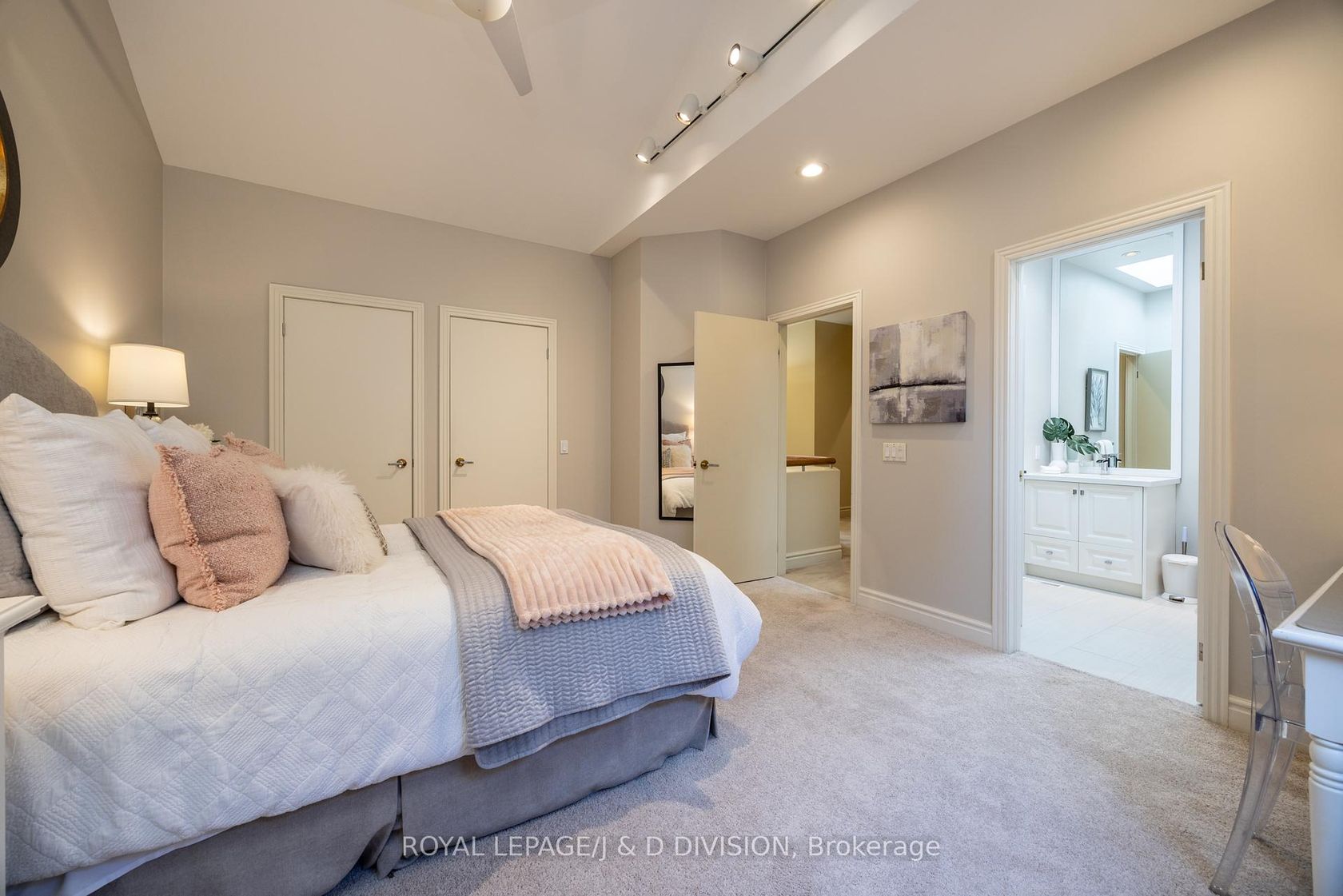
Photo 20
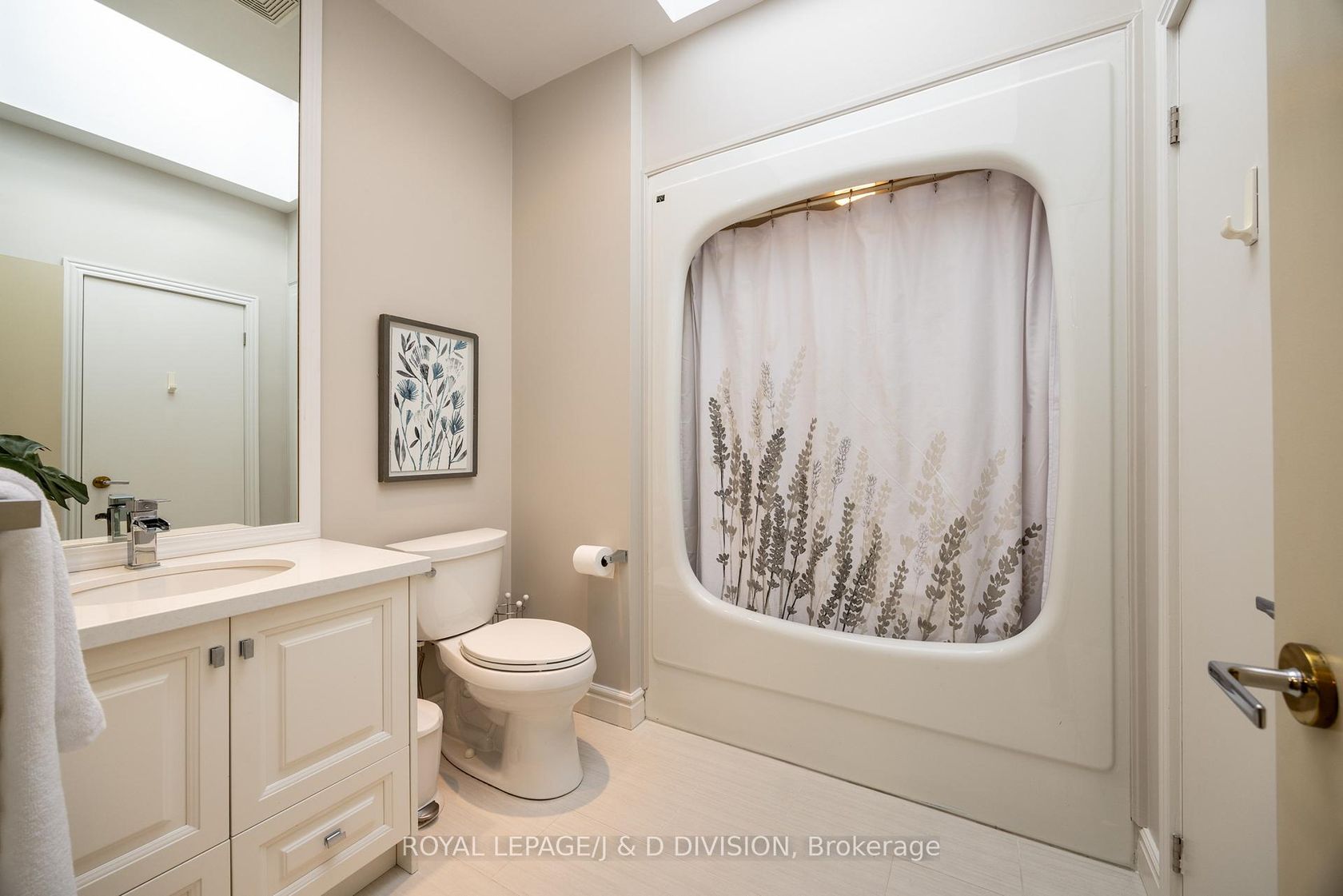
Photo 21
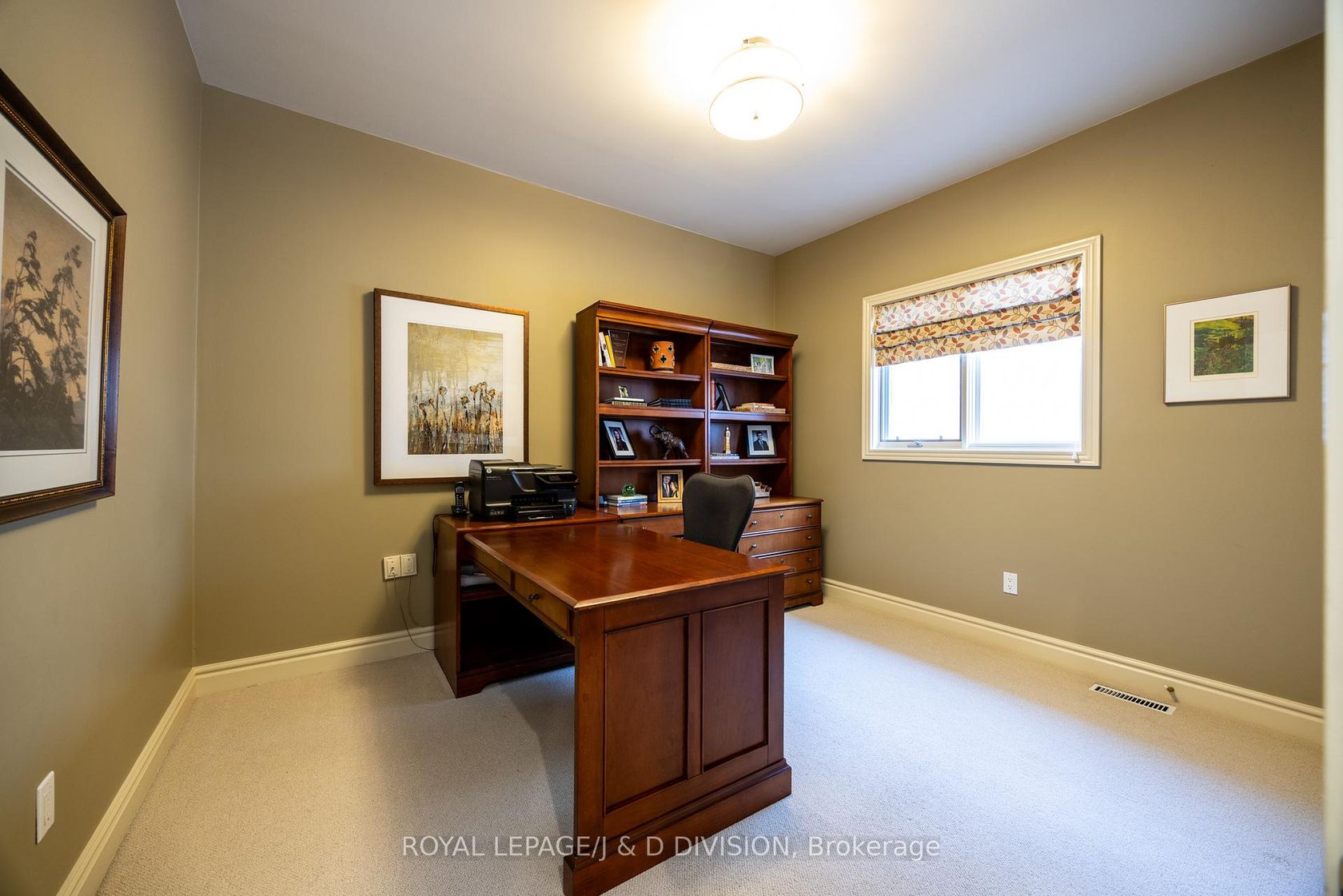
Photo 22
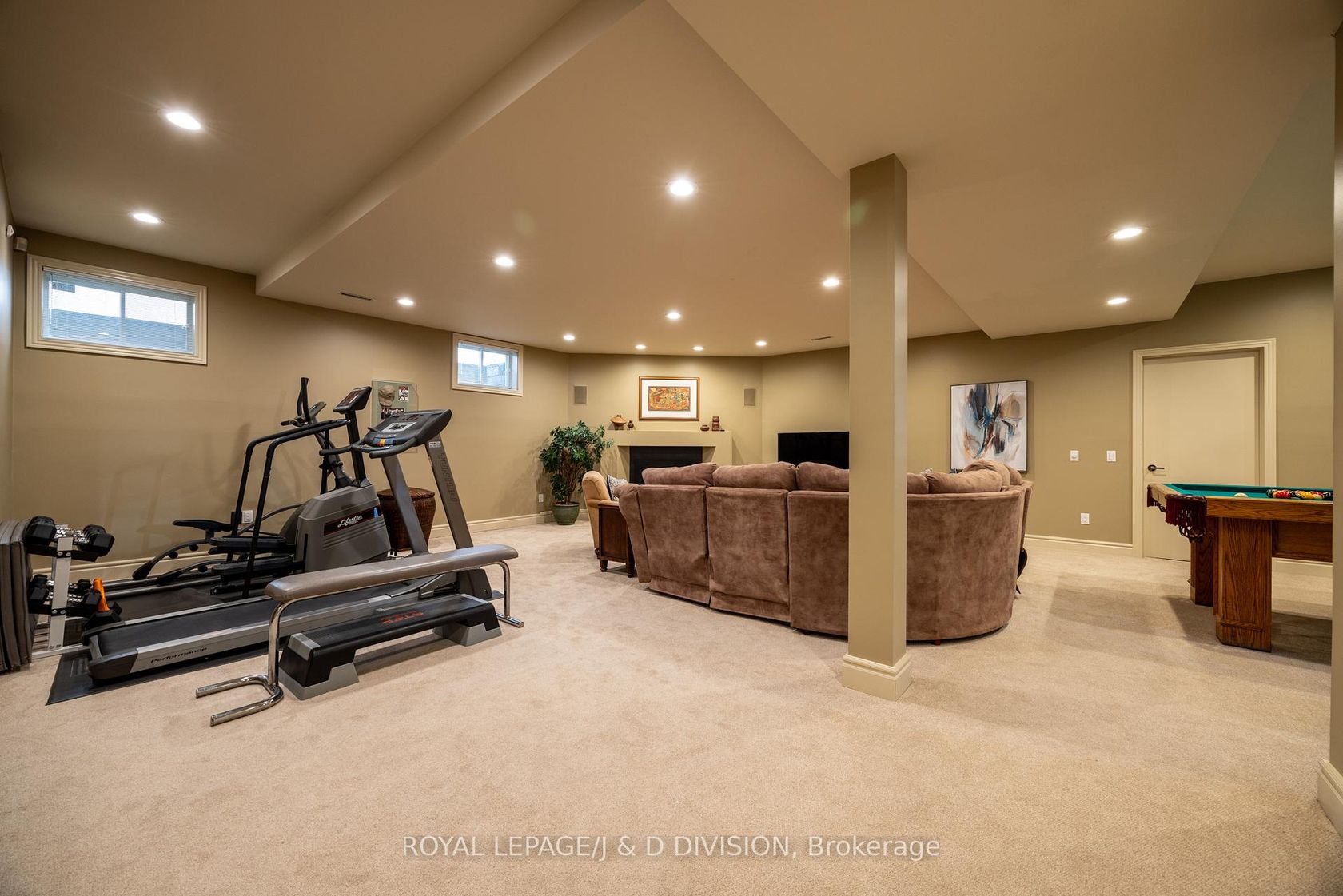
Photo 23
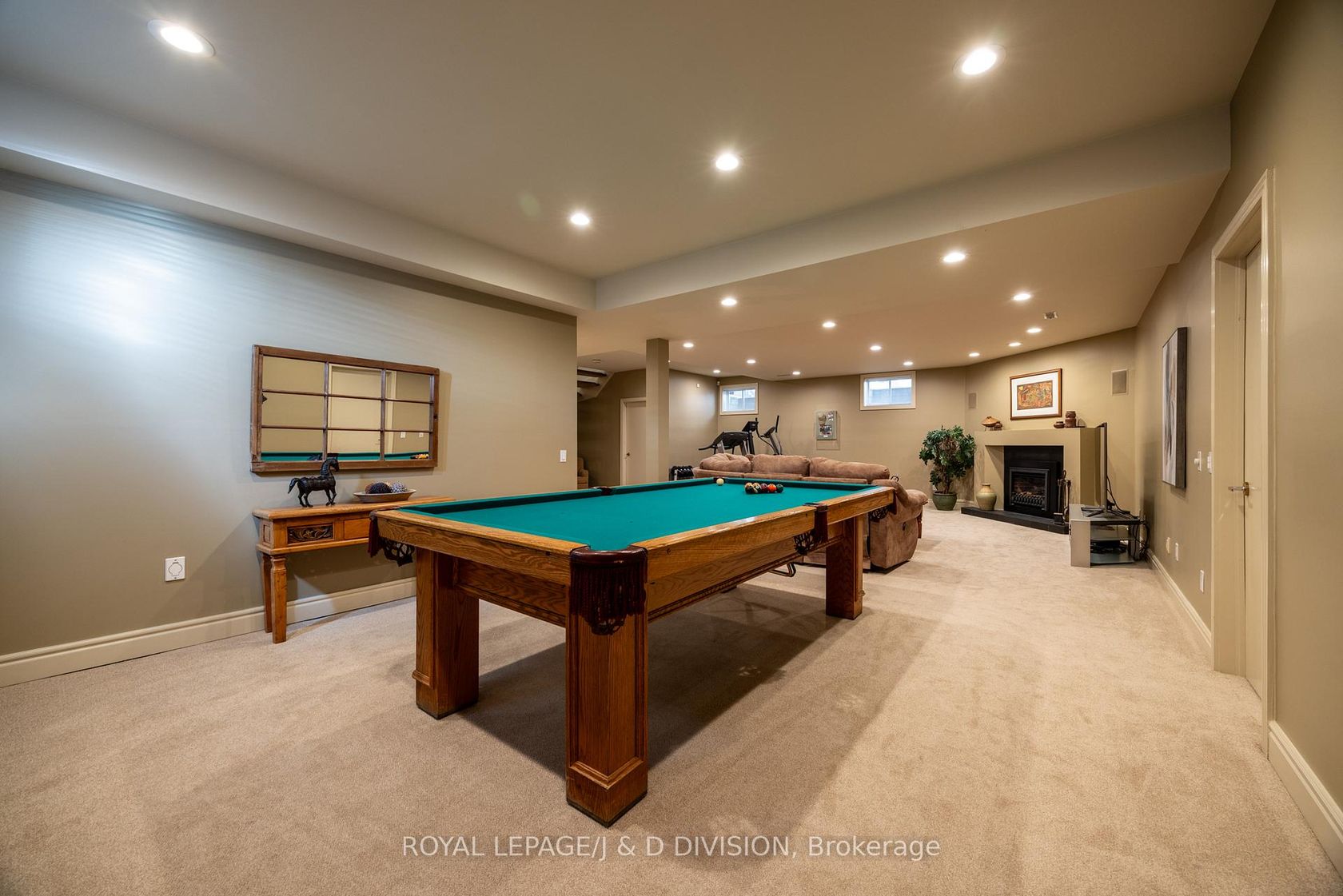
Photo 24
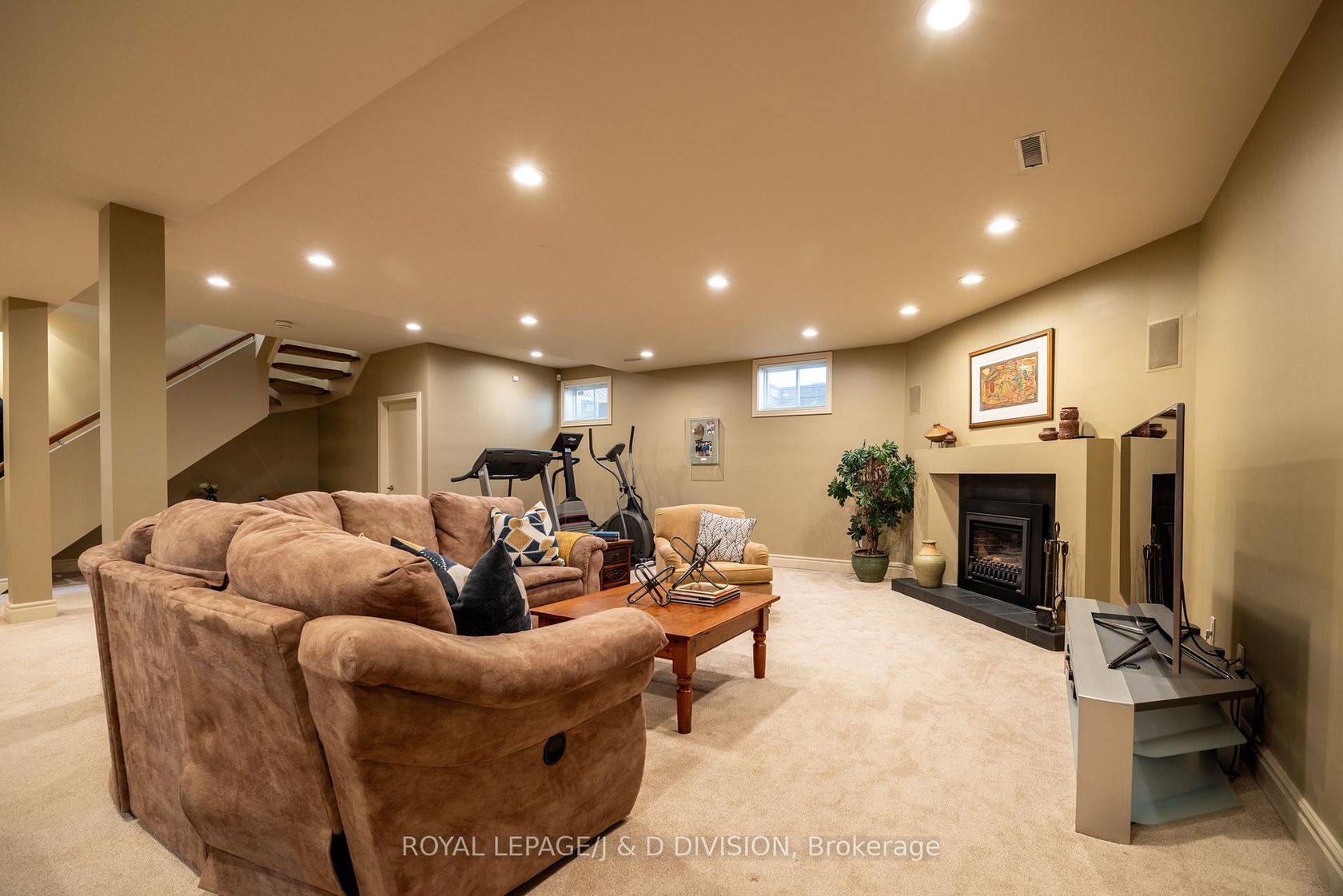
Photo 25
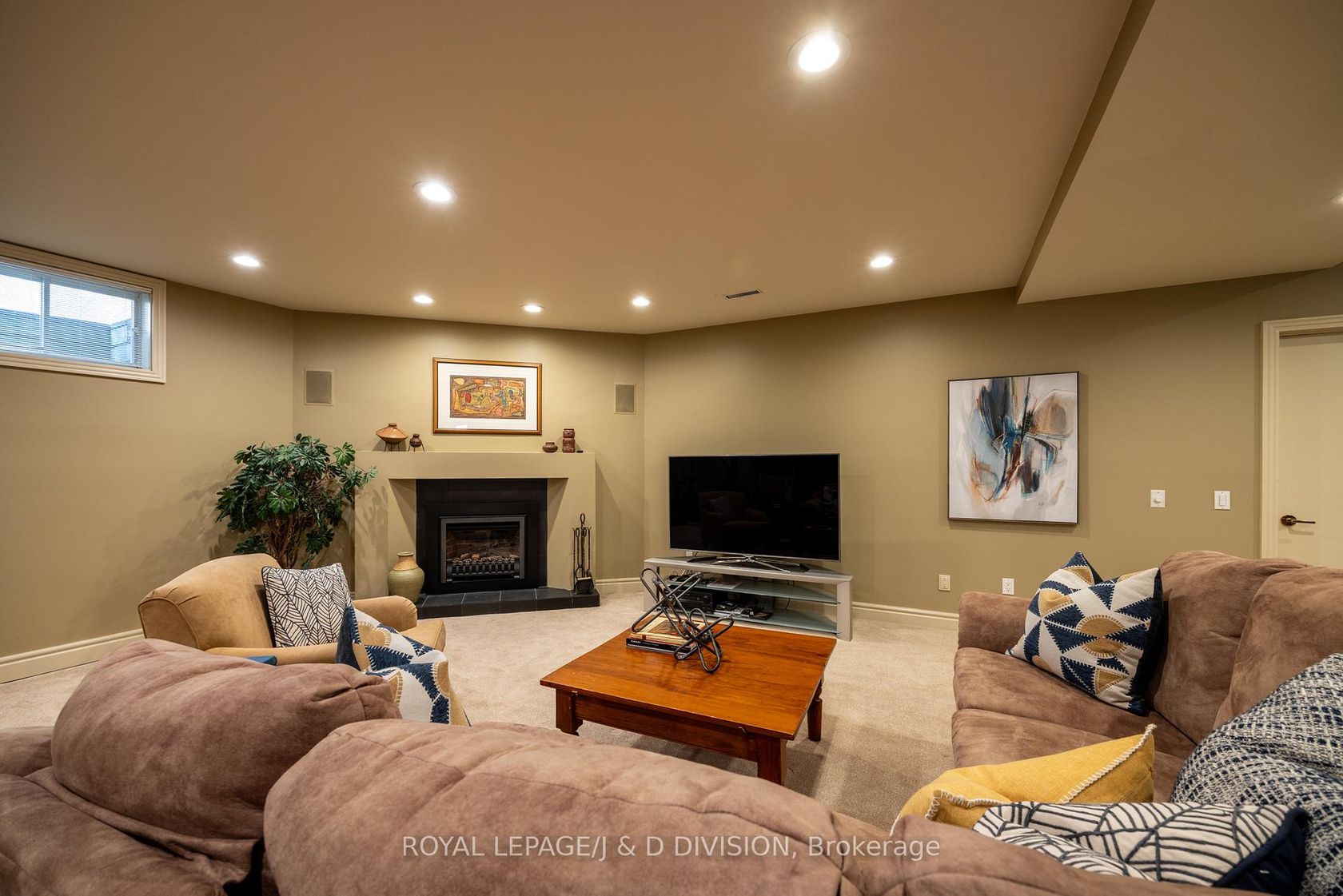
Photo 26
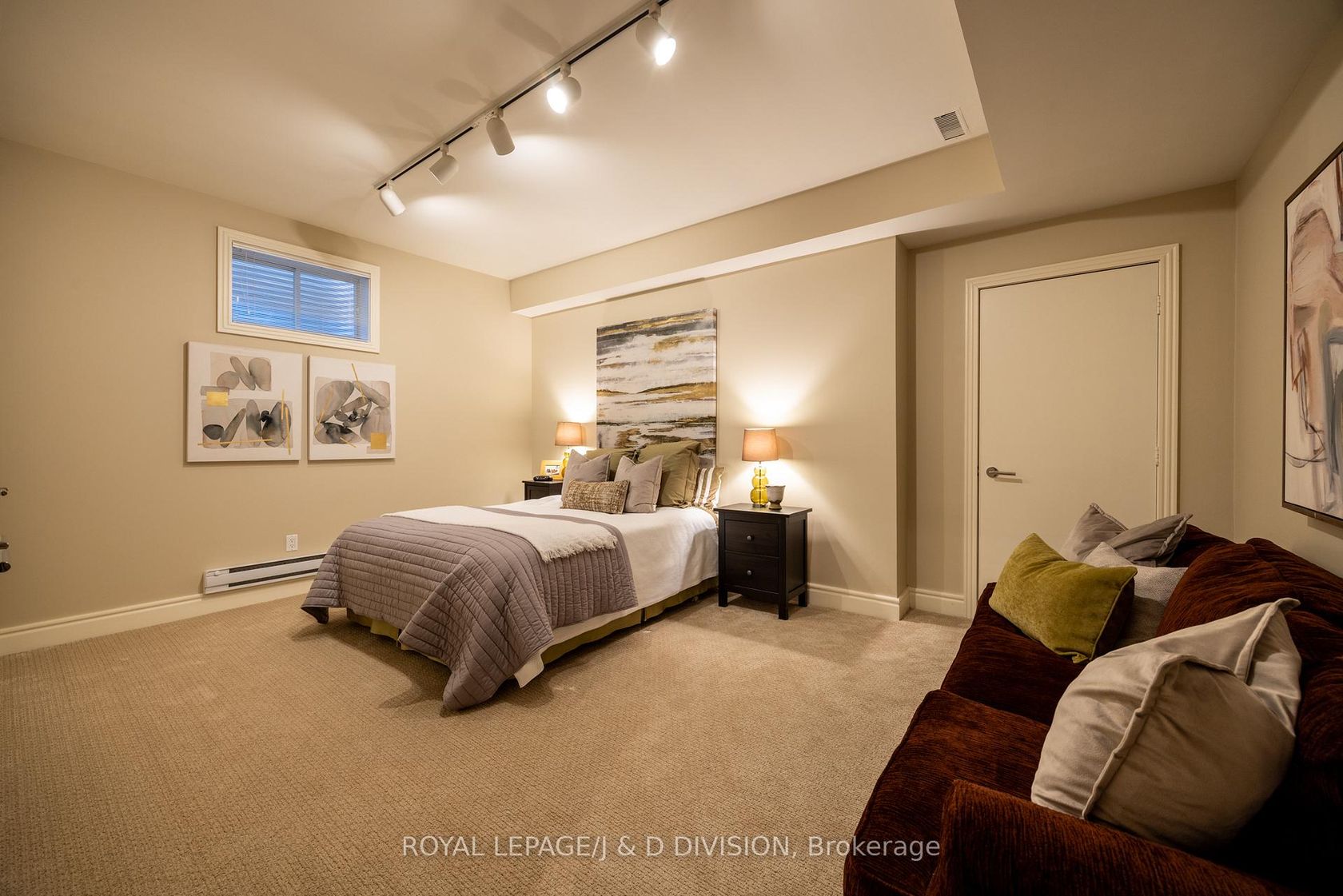
Photo 27
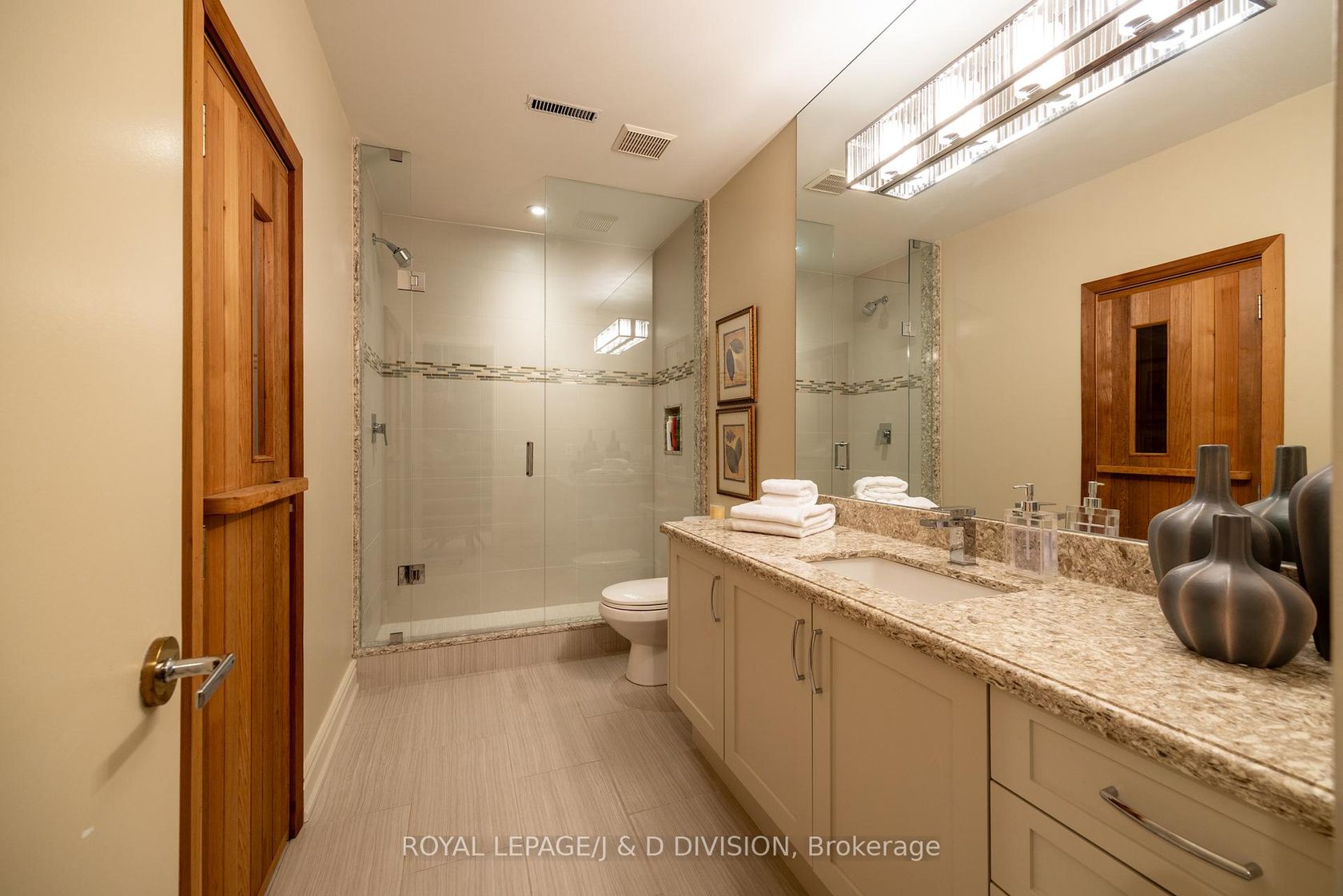
Photo 28
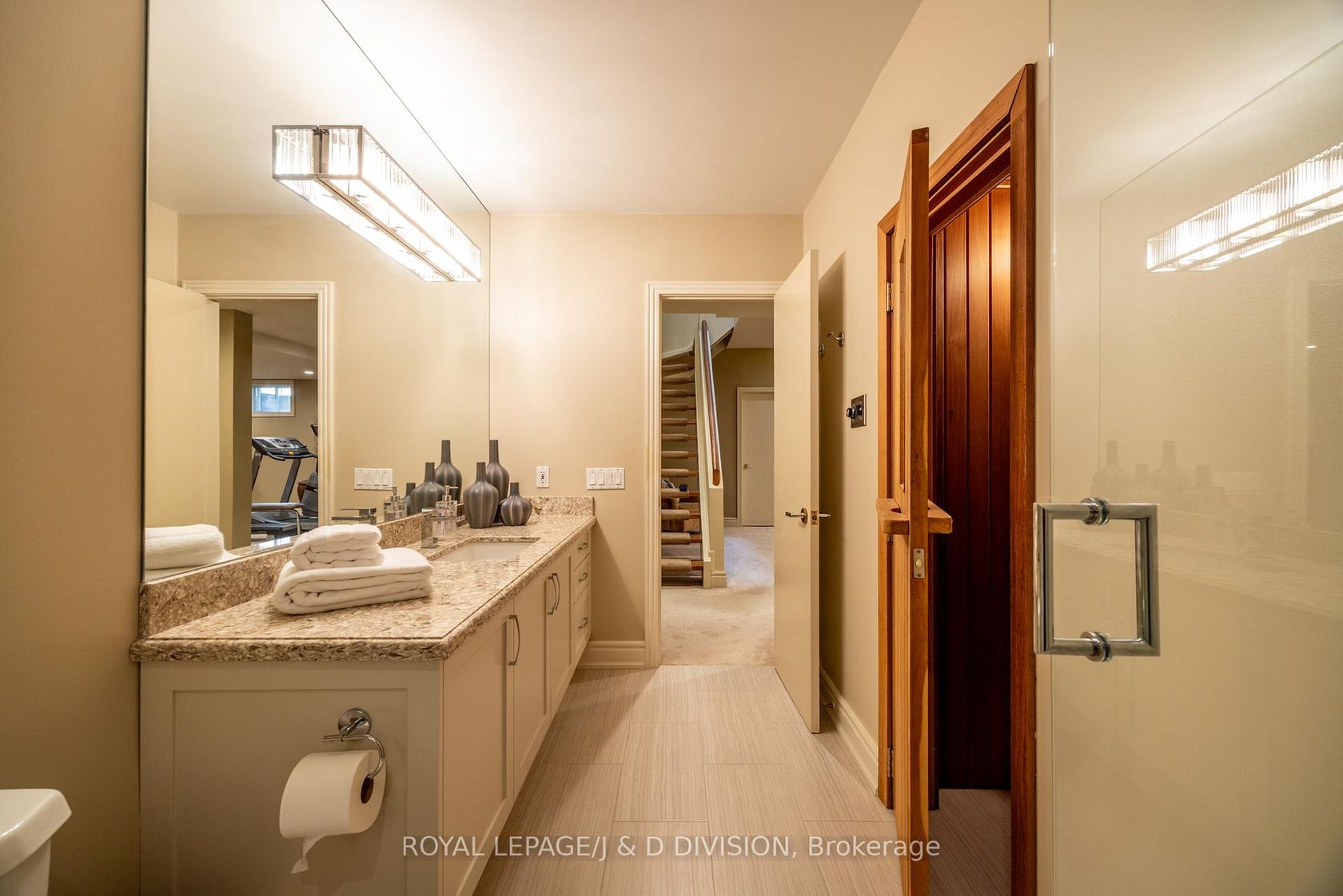
Photo 29
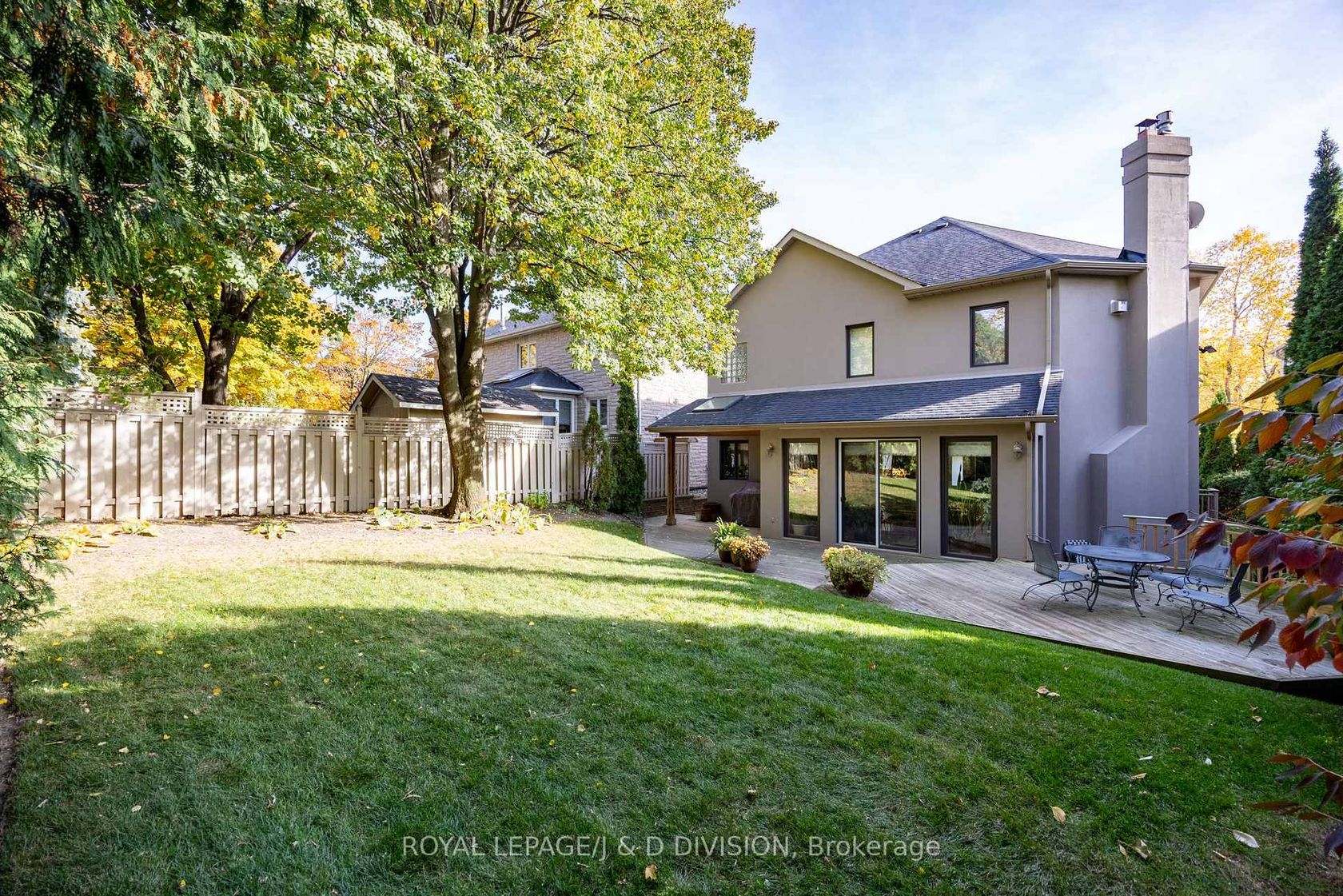
Photo 30
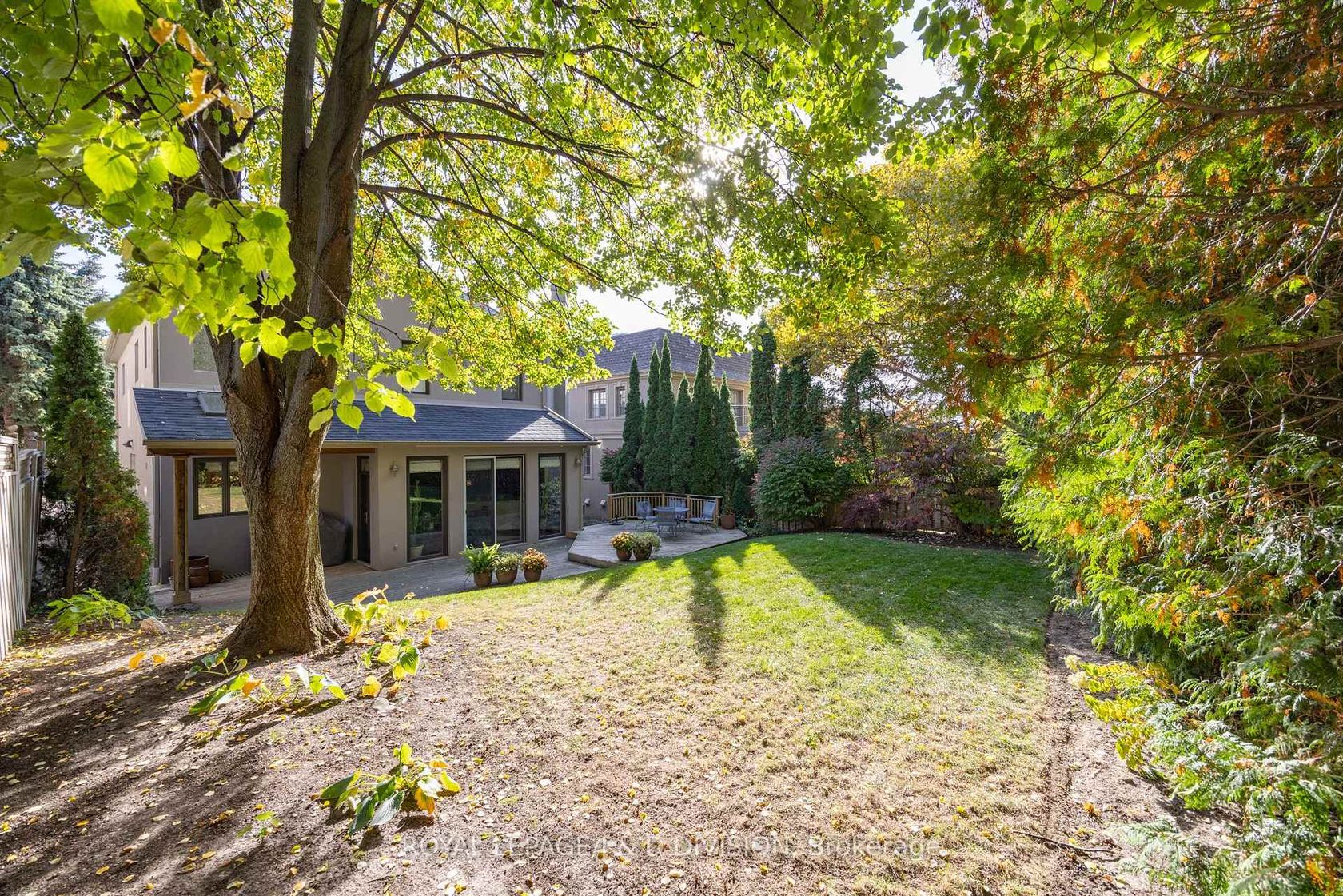
Photo 31
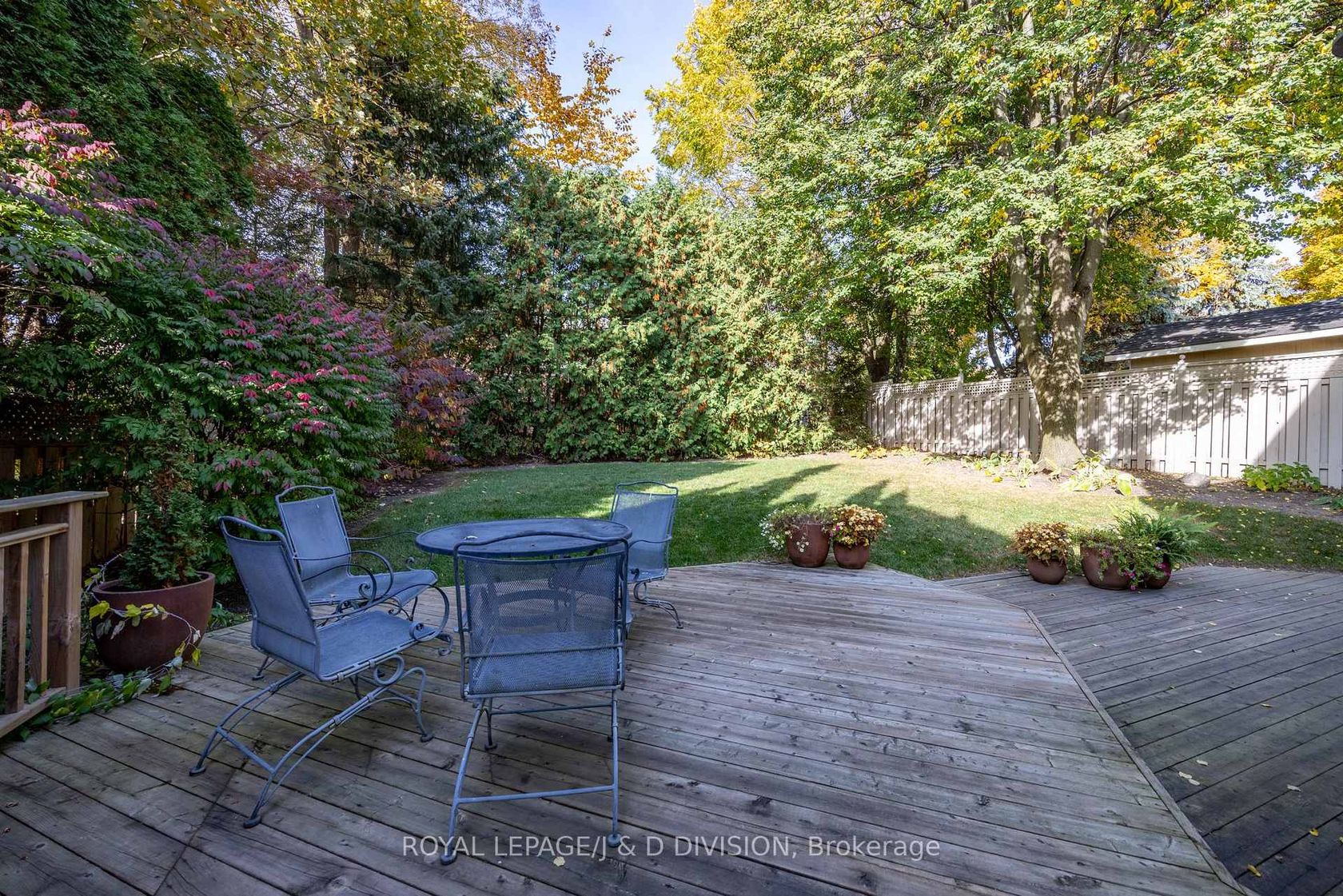
Photo 32
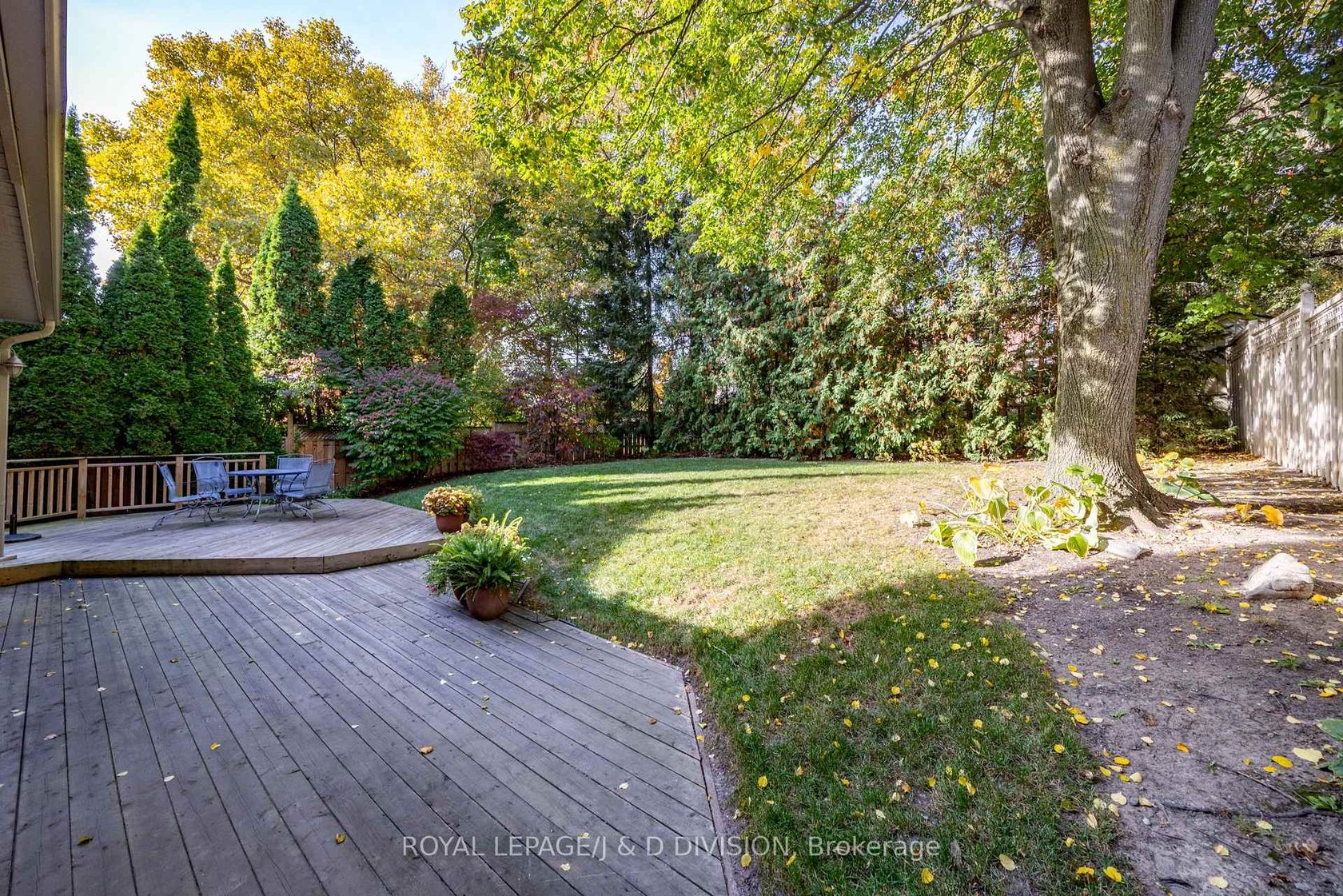
Photo 33
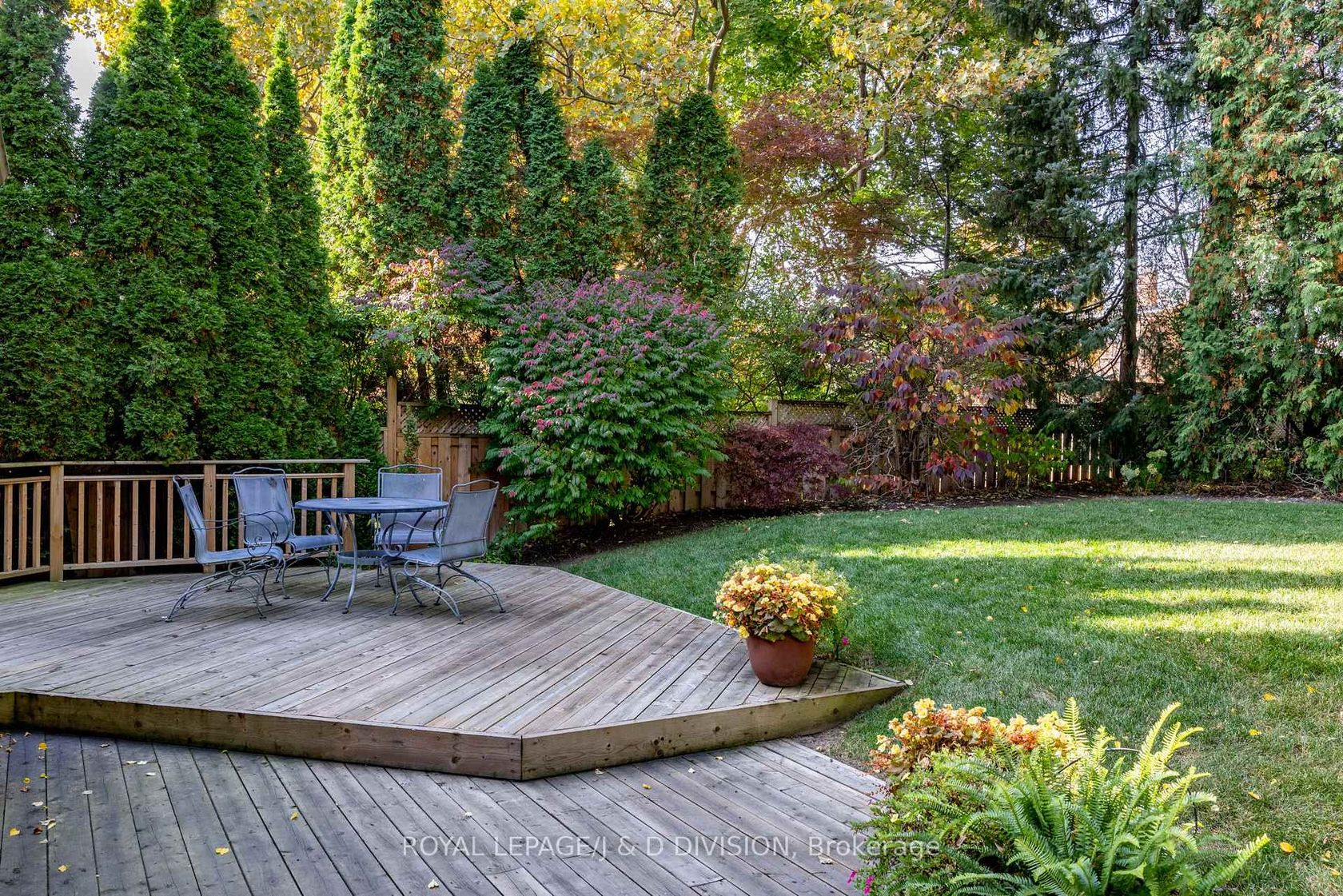
Photo 34
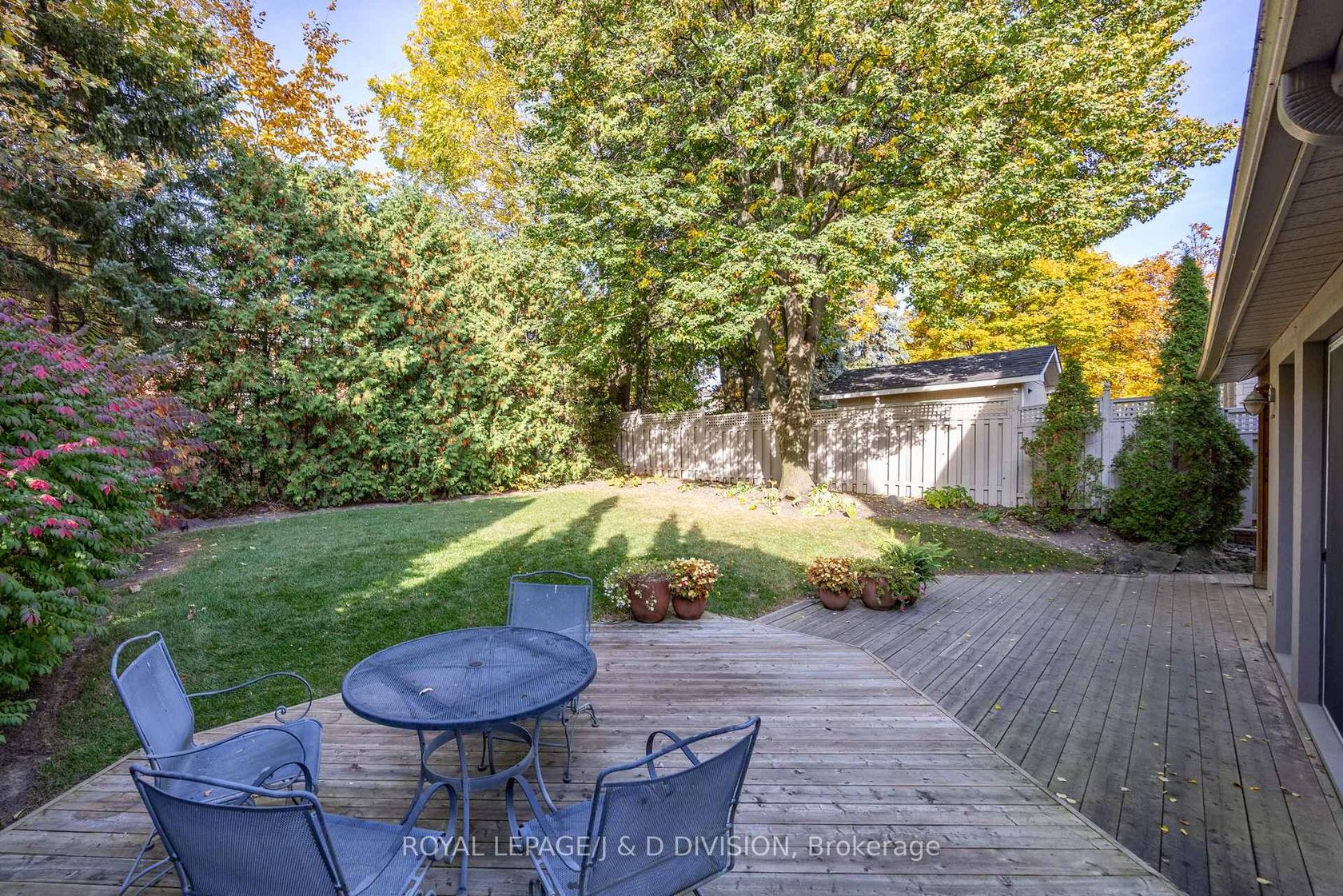
Photo 35
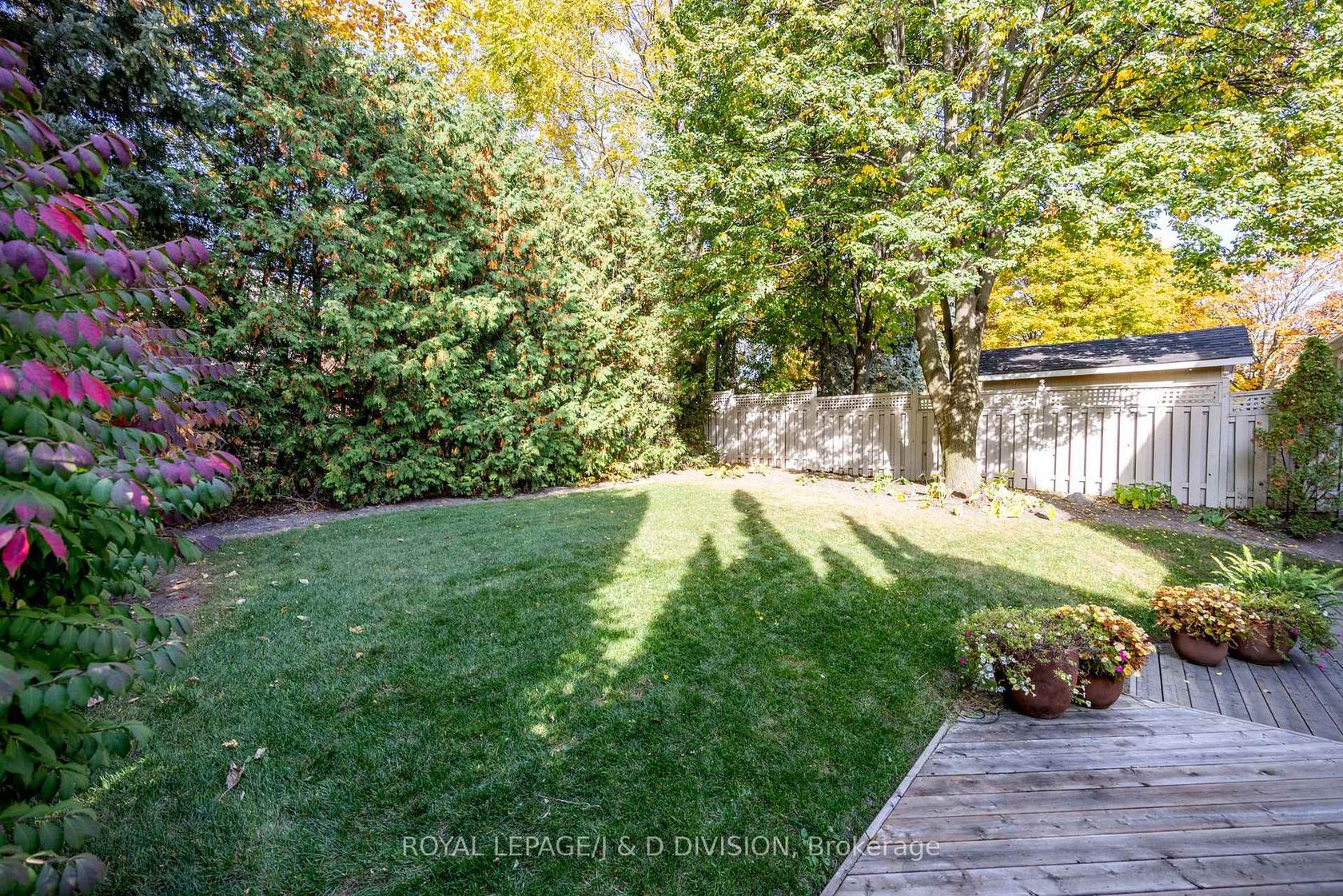
Photo 36
LAND TRANSFER TAX CALCULATOR
| Purchase Price | |
| First-Time Home Buyer |
|
| Ontario Land Transfer Tax | |
| Toronto Land Transfer Tax | |
Province of Ontario (effective January 1, 2017)
For Single Family or Two Family Homes
- Up to and including $55,000.00 -> 0.5%
- $55,000.01 to $250,000.00 -> 1%
- $250,000.01 to $400,000 -> 1.5%
- $400,000.01 & $2,000,000.00 -> 2%
- Over $2,000,000.00 -> 2.5%
First-time homebuyers may be eligible for a refund of up to $4,000.
Source: Calculating Ontario Land Transfer Tax
Source: Ontario Land Transfer Tax for First-Time Homebuyers
City of Toronto (effective March 1, 2017)
For Single Family or Two Family Homes
- Up to and including $55,000.00 -> 0.5%
- $55,000.01 to $250,000.00 -> 1%
- $250,000.01 to $400,000 -> 1.5%
- $400,000.01 & $2,000,000.00 -> 2%
- Over $2,000,000.00 -> 2.5%
First-time homebuyers may be eligible for a rebate of up to $4,475.
Source: Municipal Land Transfer Tax Rates and Calculations
Source: Municipal Land Transfer Tax Rates Rebate Opportunities
MORTGAGE CALCULATOR
| Asking Price: | Interest Rate (%): | ||
| Amortization: | |||
| Percent Down: | |||
| Down Payment: | |||
| First Mortgage: | |||
| CMHC Prem.: | |||
| Total Financing: | |||
| Monthly P&I: | |||
| * This material is for informational purposes only. | |||
Request A Showing Or Find Out More
Have a question or interested in this property? Send us a message!
inquire
