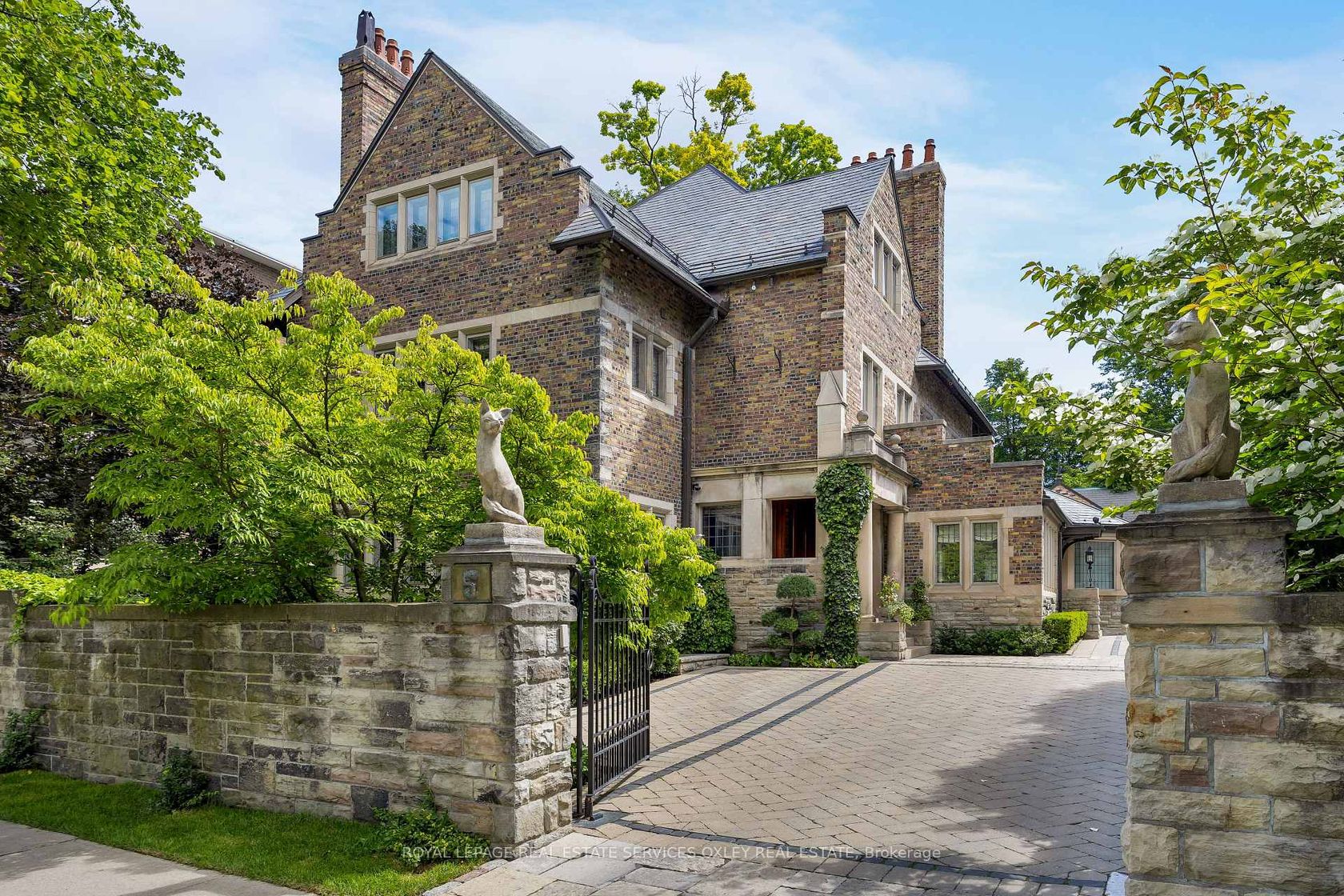Bedrooms: 6
Bathrooms: 6
Living Area: 5,000 sqft
Price Per Sqft: $3,700.00
About this Detached
in Moore Park, Toronto
Originally designed in 1908 by celebrated architect Eden Smith, this Rosedale landmark has been brilliantly reimagined and meticulously renovated to the highest standards. With over 8,900 sq.ft. of living space, the home blends classic architectural charm with sophisticated modern design, creating a rare opportunity in one of Toronto's most coveted neighbourhoods. Set on a deep ravine lot, the property has been reinforced to protect against erosion and offers stone stair access directly to the extensive ravine trail system a private escape into nature, all while being just steps to Yonge Street, the TTC, shops, and fine dining. Inside, the home is both grand and welcoming, featuring 6+1 bedrooms, 6 bathrooms, and a private office plus a second floor family room, perfectly suited for large scale family living and entertaining. The Chefs kitchen is a showpiece, designed with two oversized islands, heated floors, a breakfast area, dual ovens (including steam), and dual dishwashers one full-size and one drawer making it both highly functional and beautifully designed. A centrally located glass-doored elevator with custom metal paneling connects all levels, complementing the homes graceful flow. The lower level is exceptionally finished, with soaring 9'6" ceilings, radiant heated tile floors in the newer section, a dedicated gym area, naturally climate controlled wine storage, a walk-in cedar closet plus a second oversized closet, and even a full second kitchen for extended family, staff, or entertaining on a grand scale. Throughout, every element has been carefully considered bespoke millwork, curated materials, and architectural details that preserve the homes character while adding contemporary luxury. This is more than a residence: it is a true Rosedale dame offered for the first time in over 20 years, updated for modern living, ready to be enjoyed for generations to come.
Listed by ROYAL LEPAGE REAL ESTATE SERVICES OXLEY REAL ESTATE.
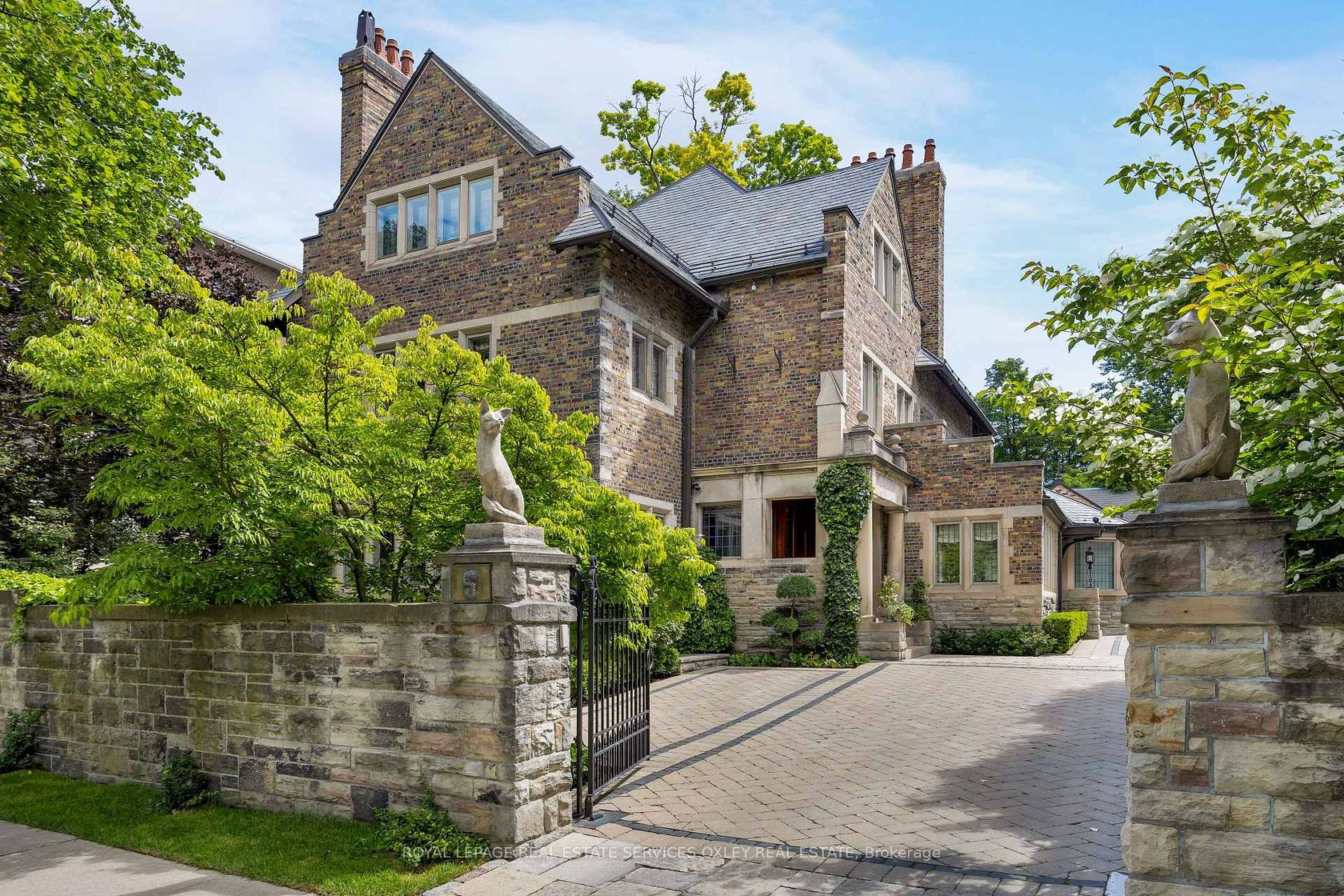
Photo 0
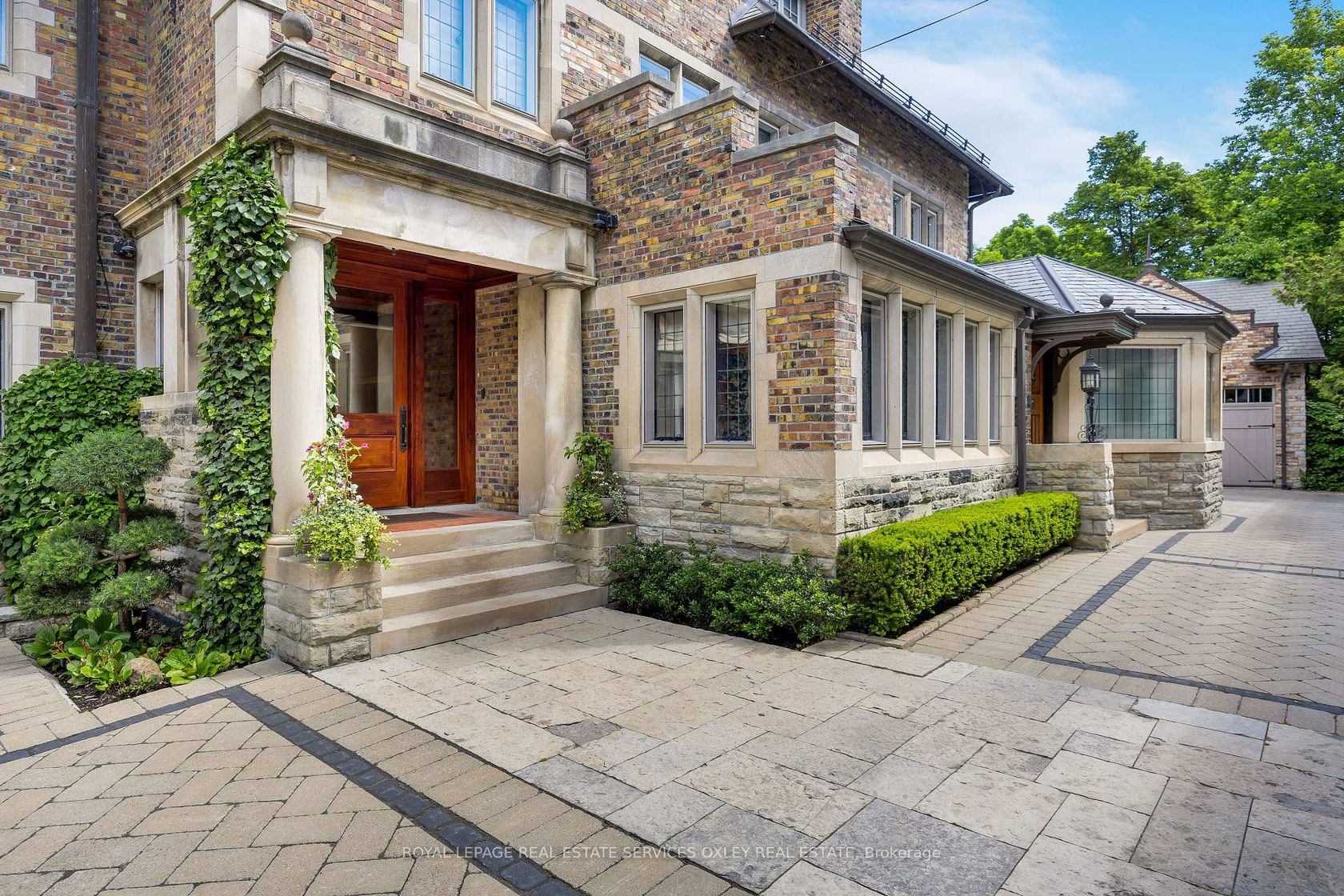
Photo 1
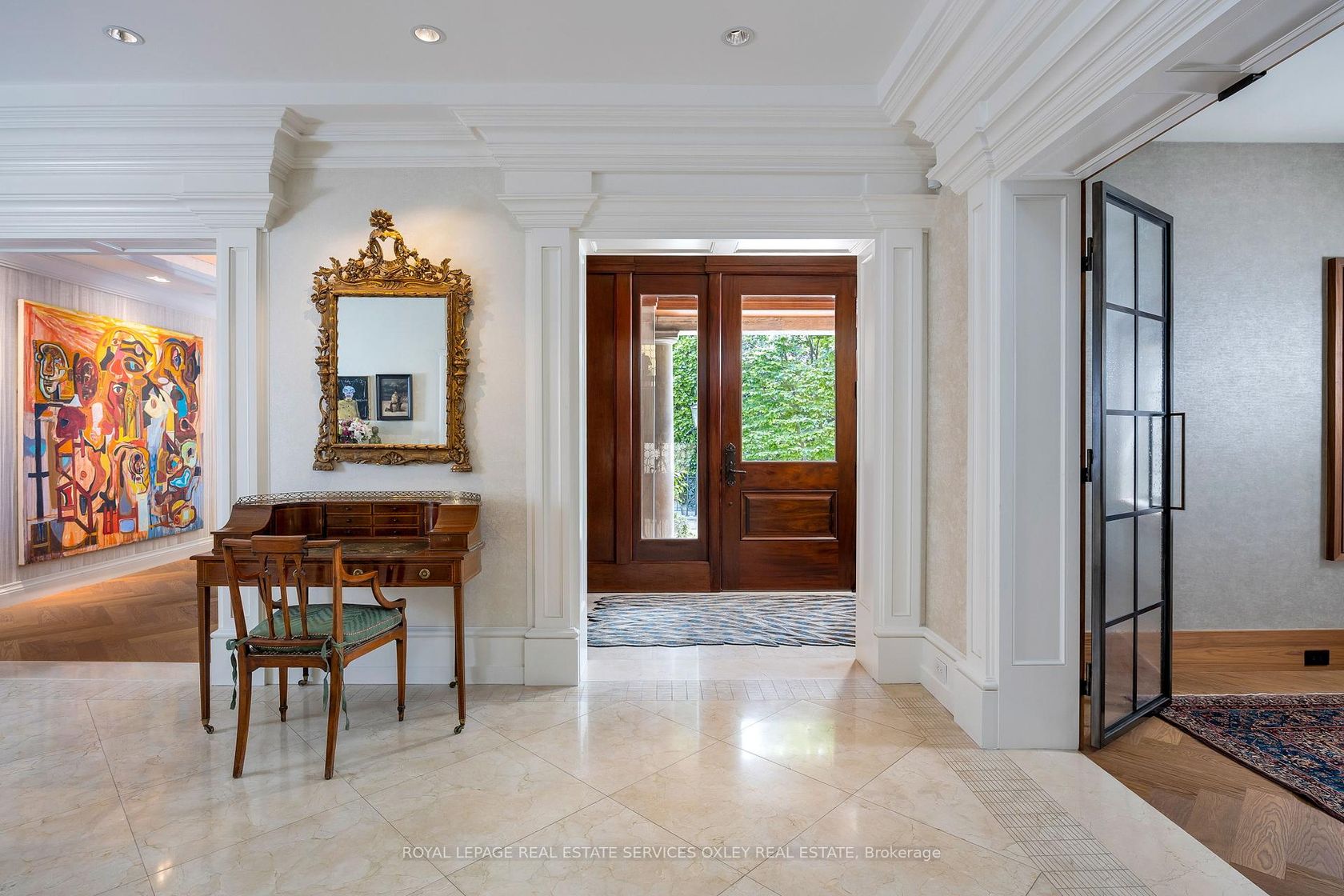
Photo 2
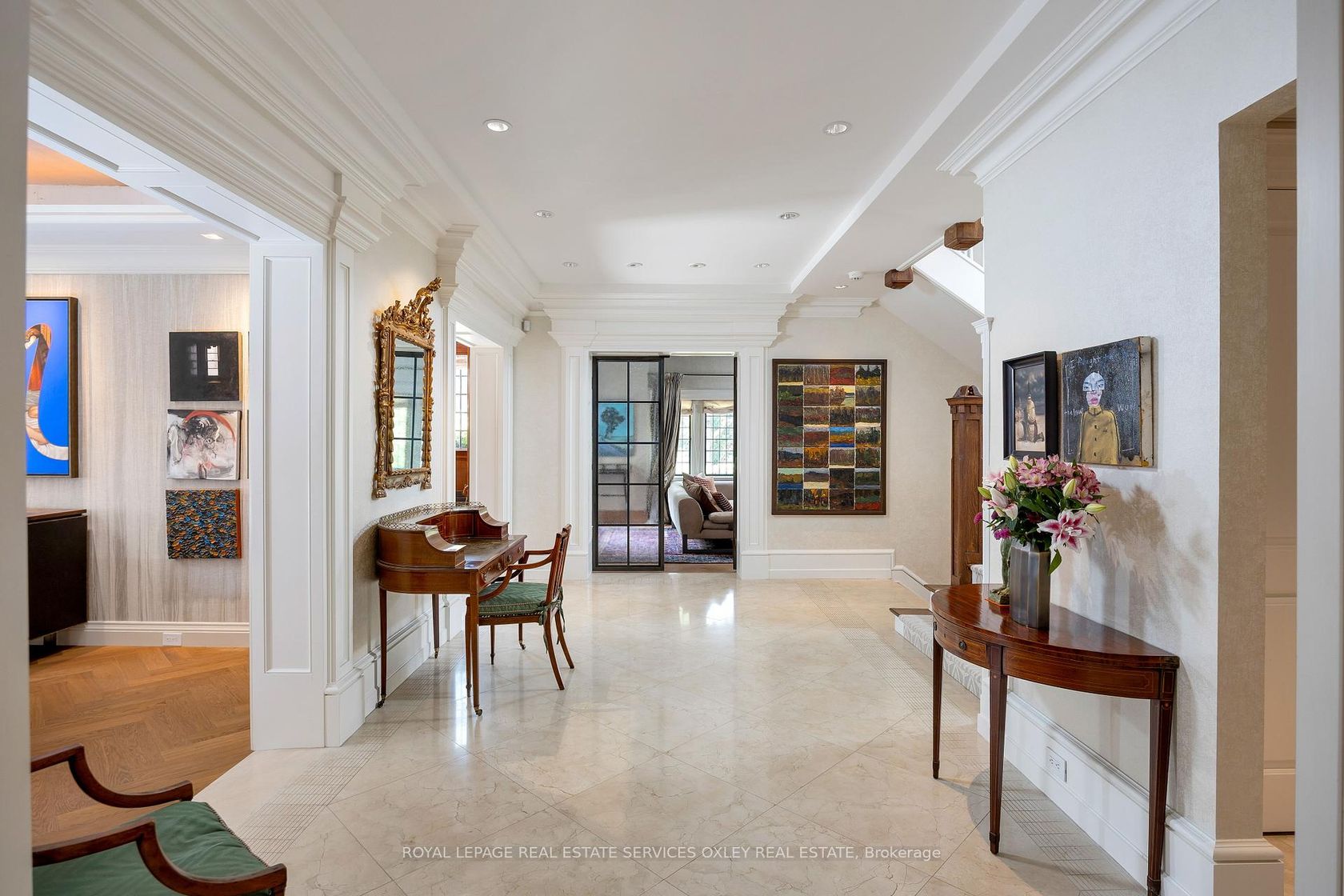
Photo 3
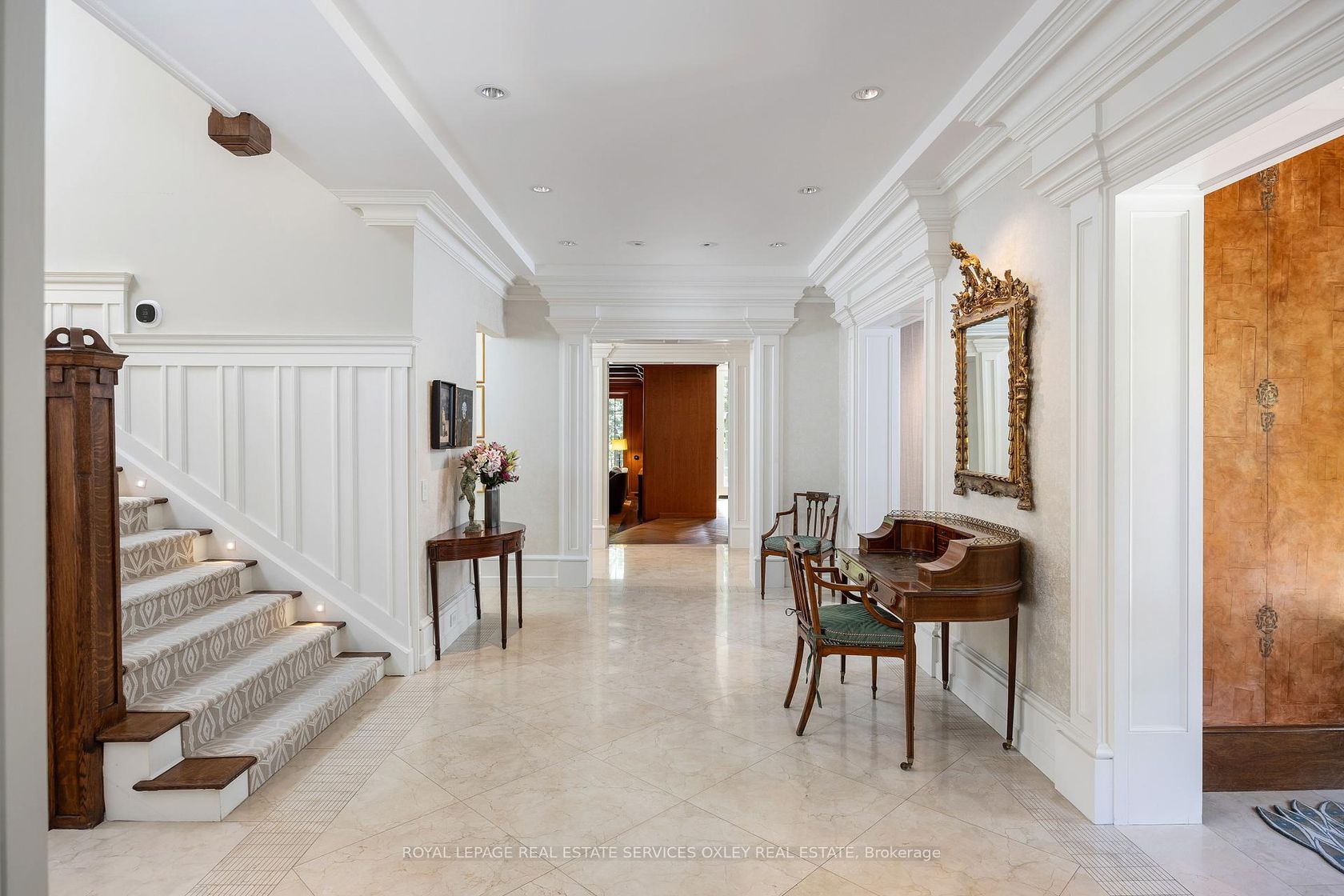
Photo 4
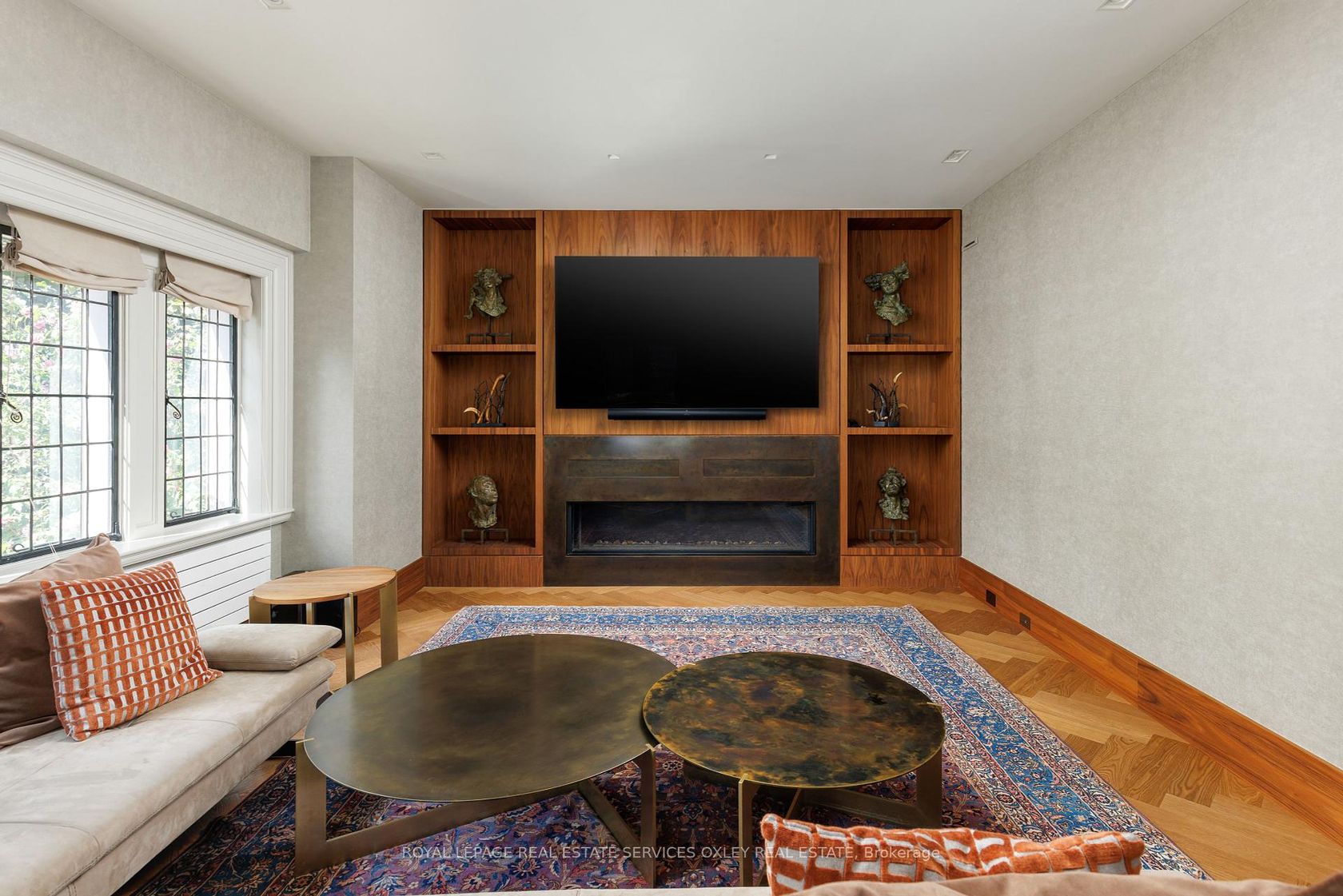
Photo 5
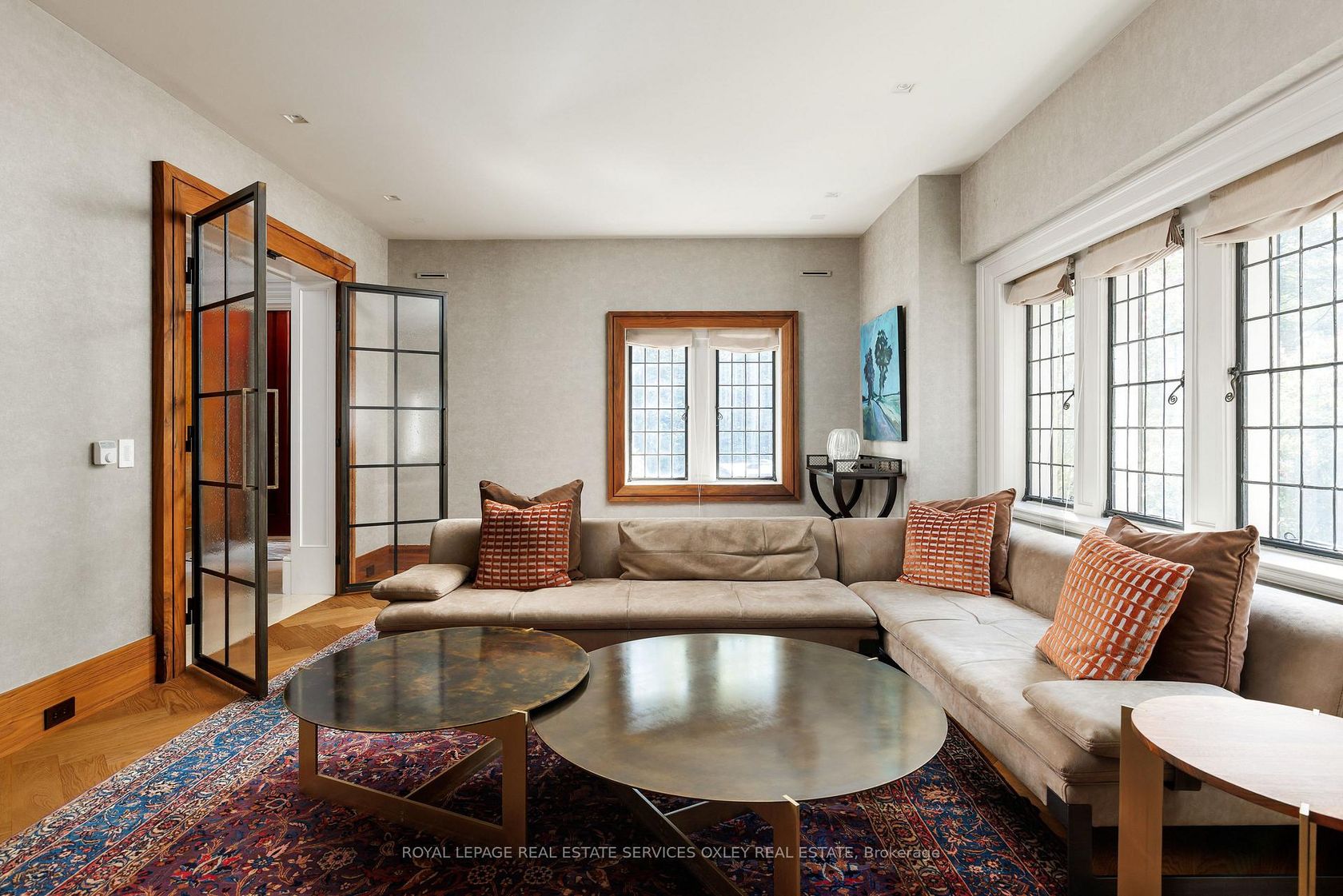
Photo 6
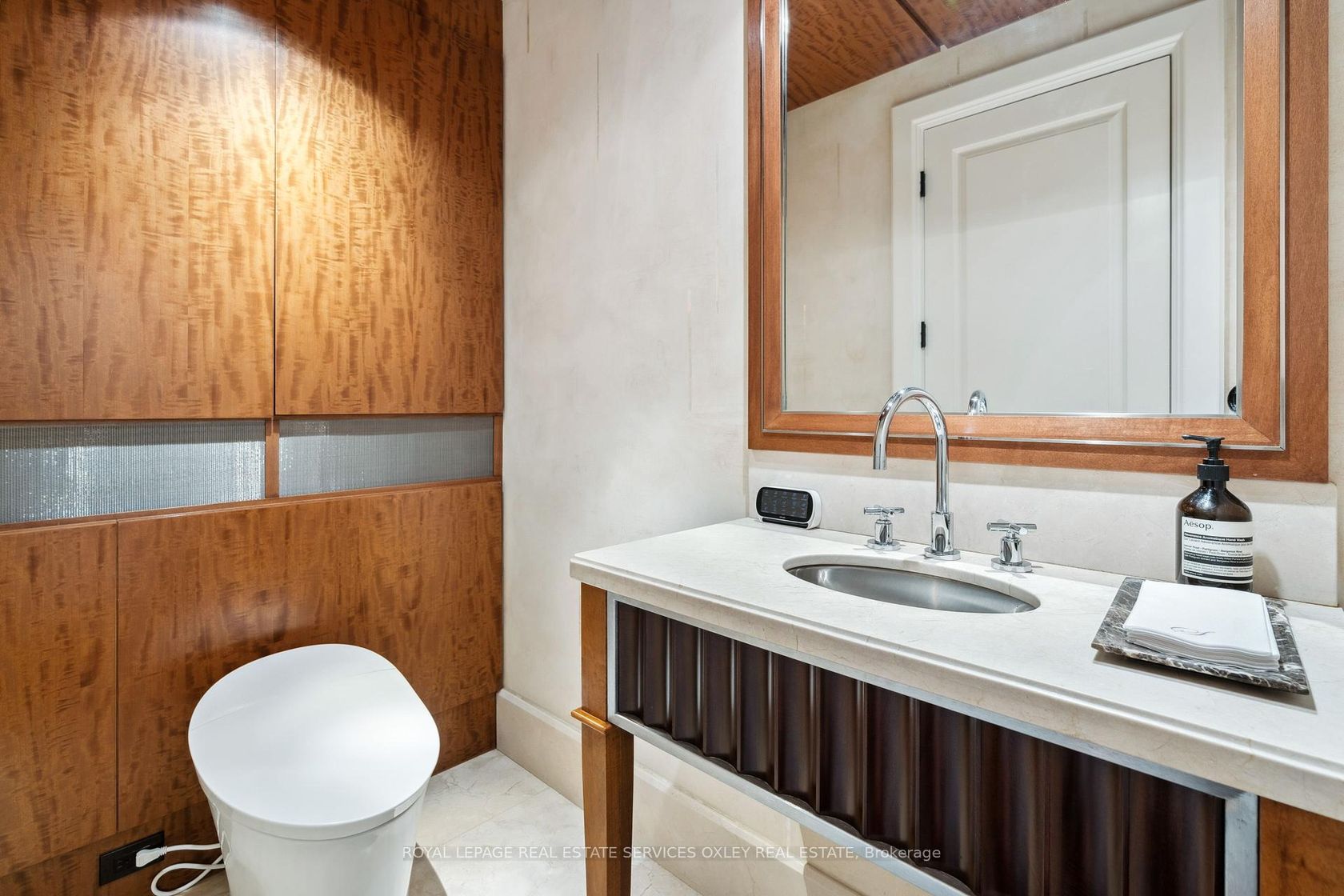
Photo 7
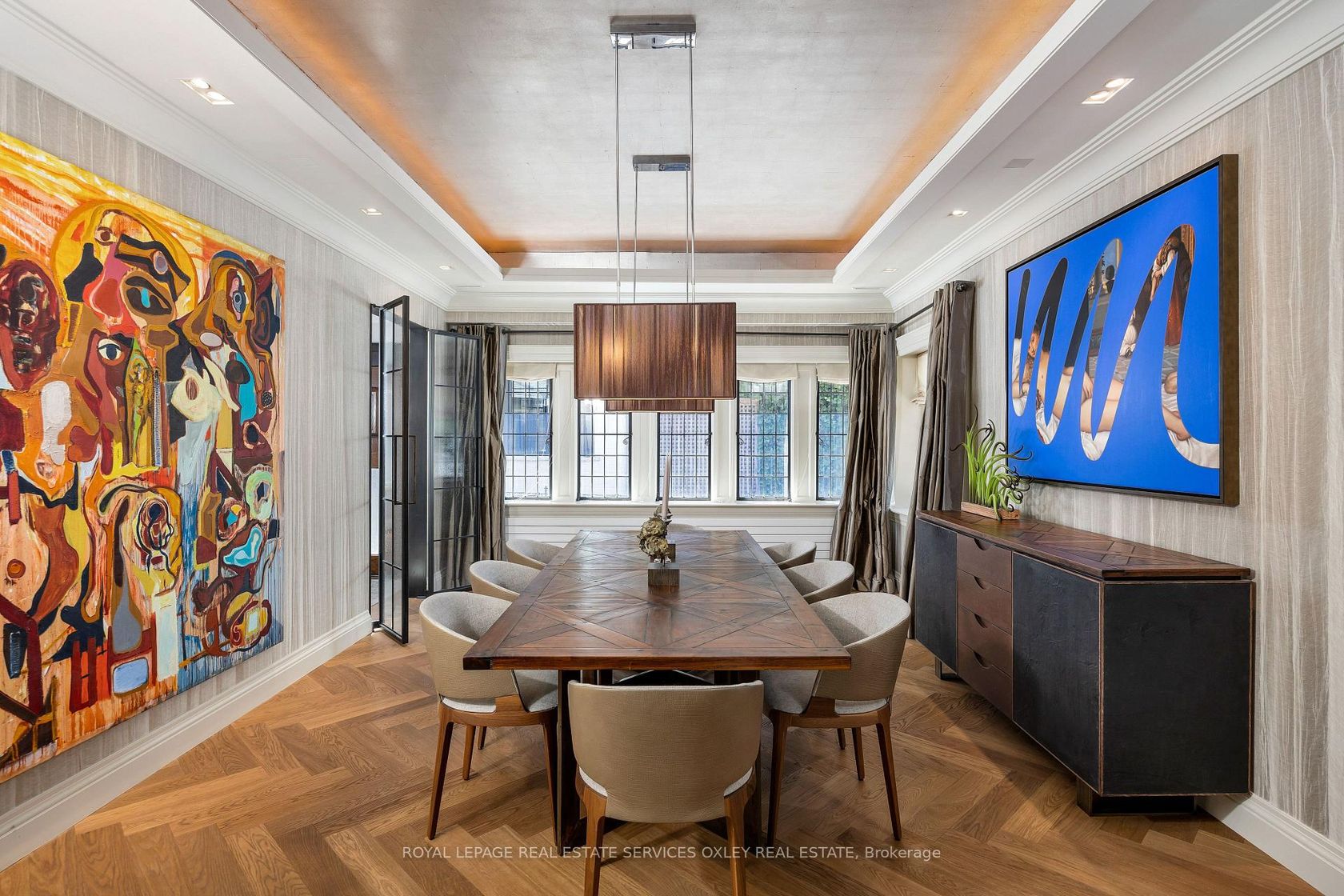
Photo 8
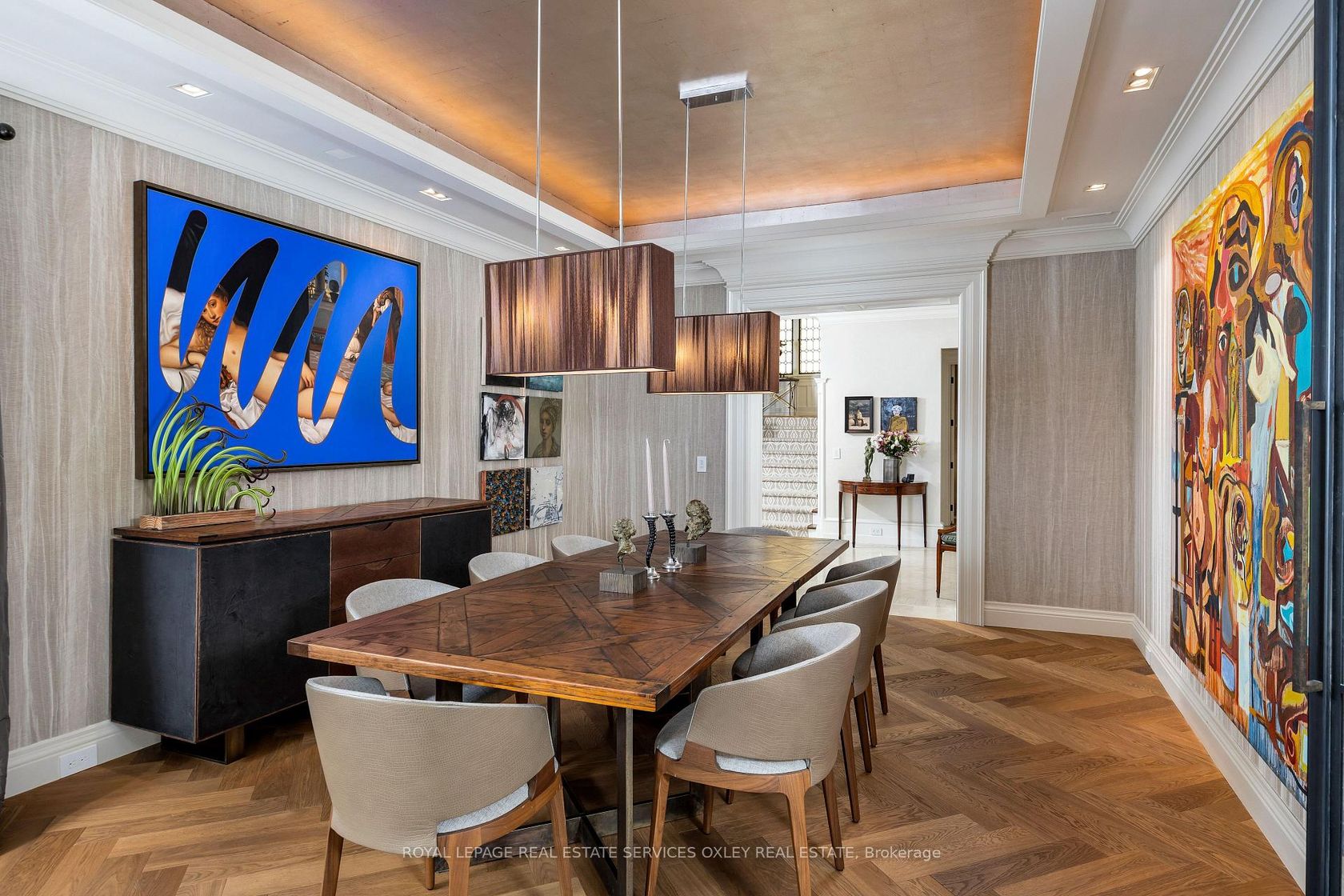
Photo 9
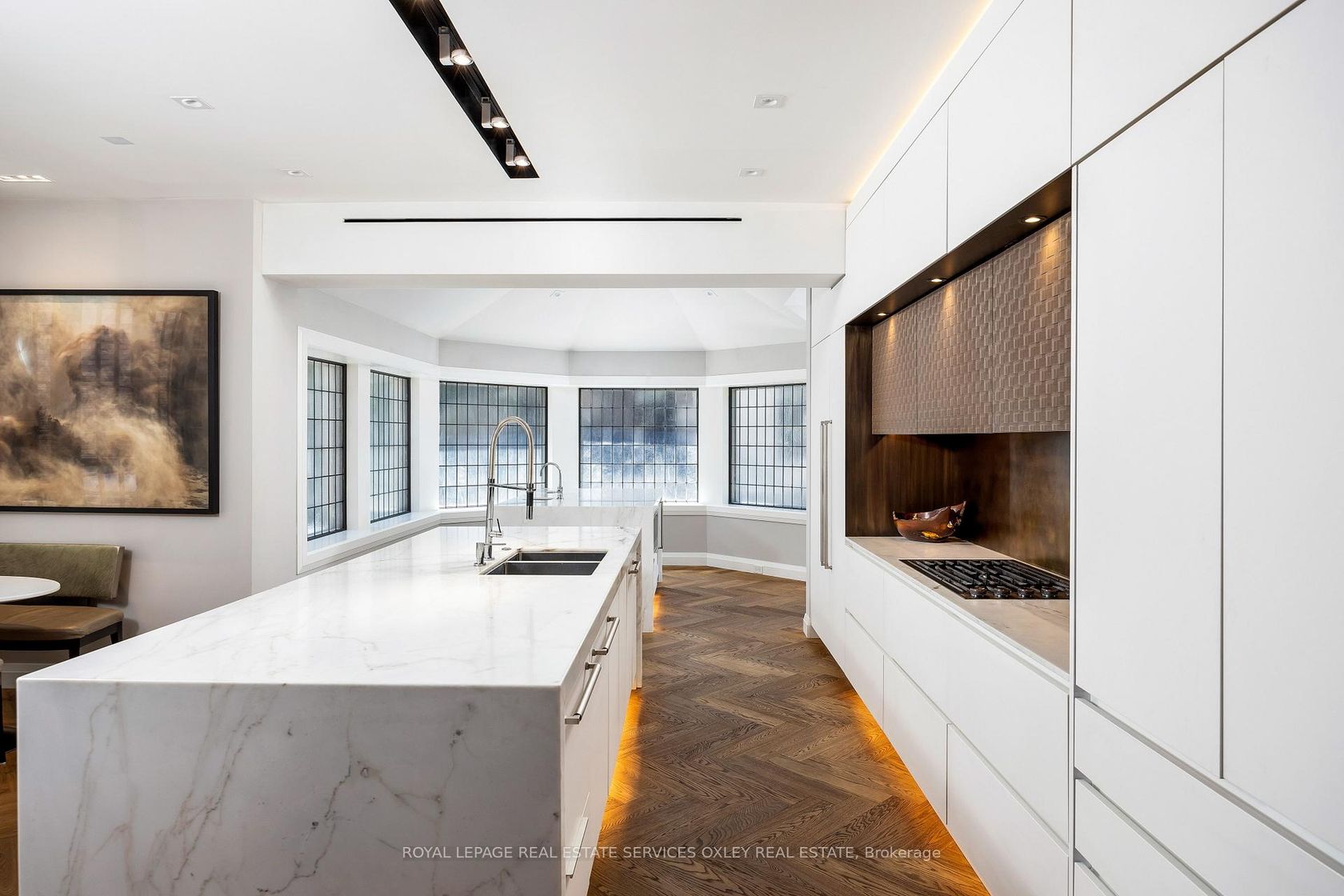
Photo 10
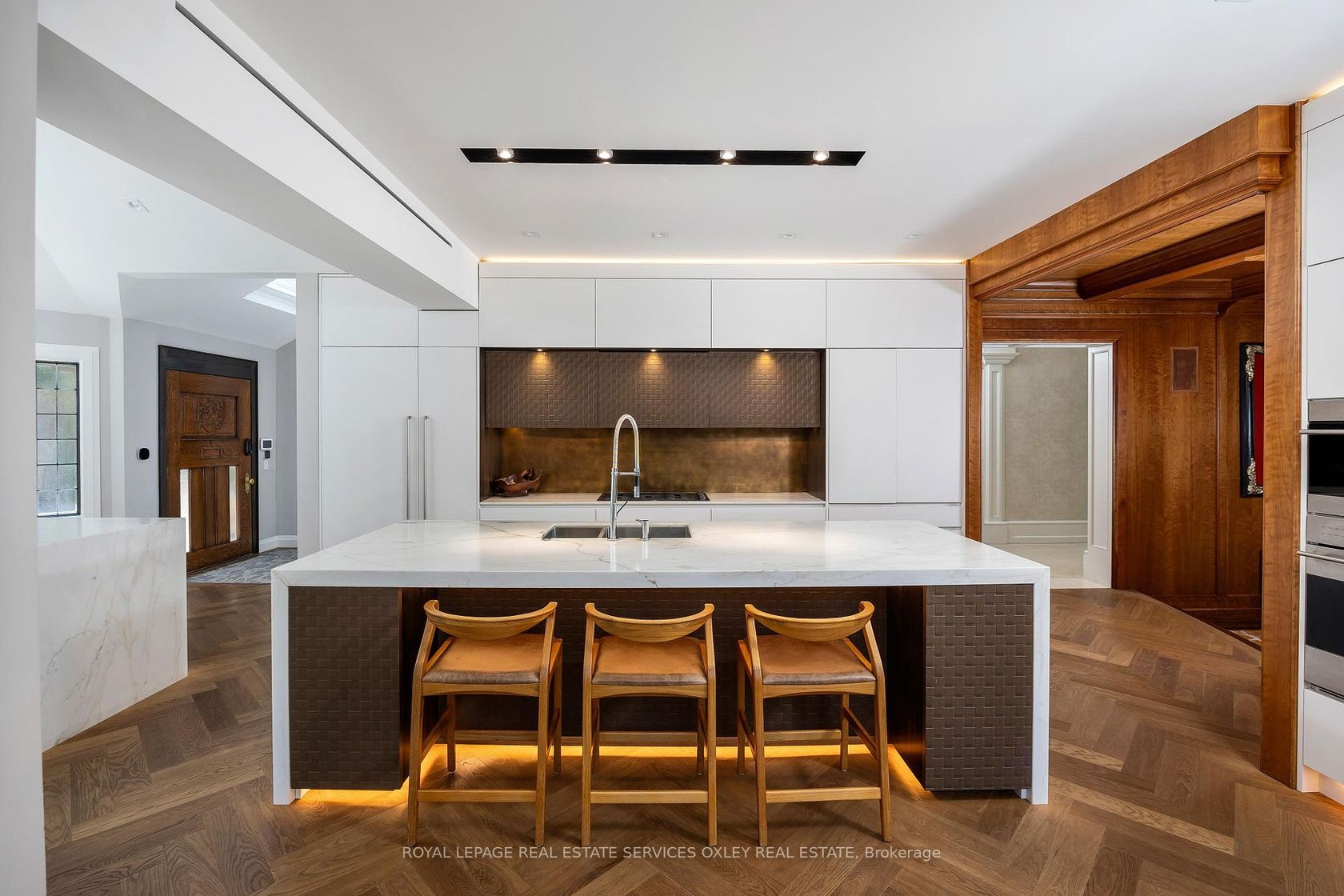
Photo 11
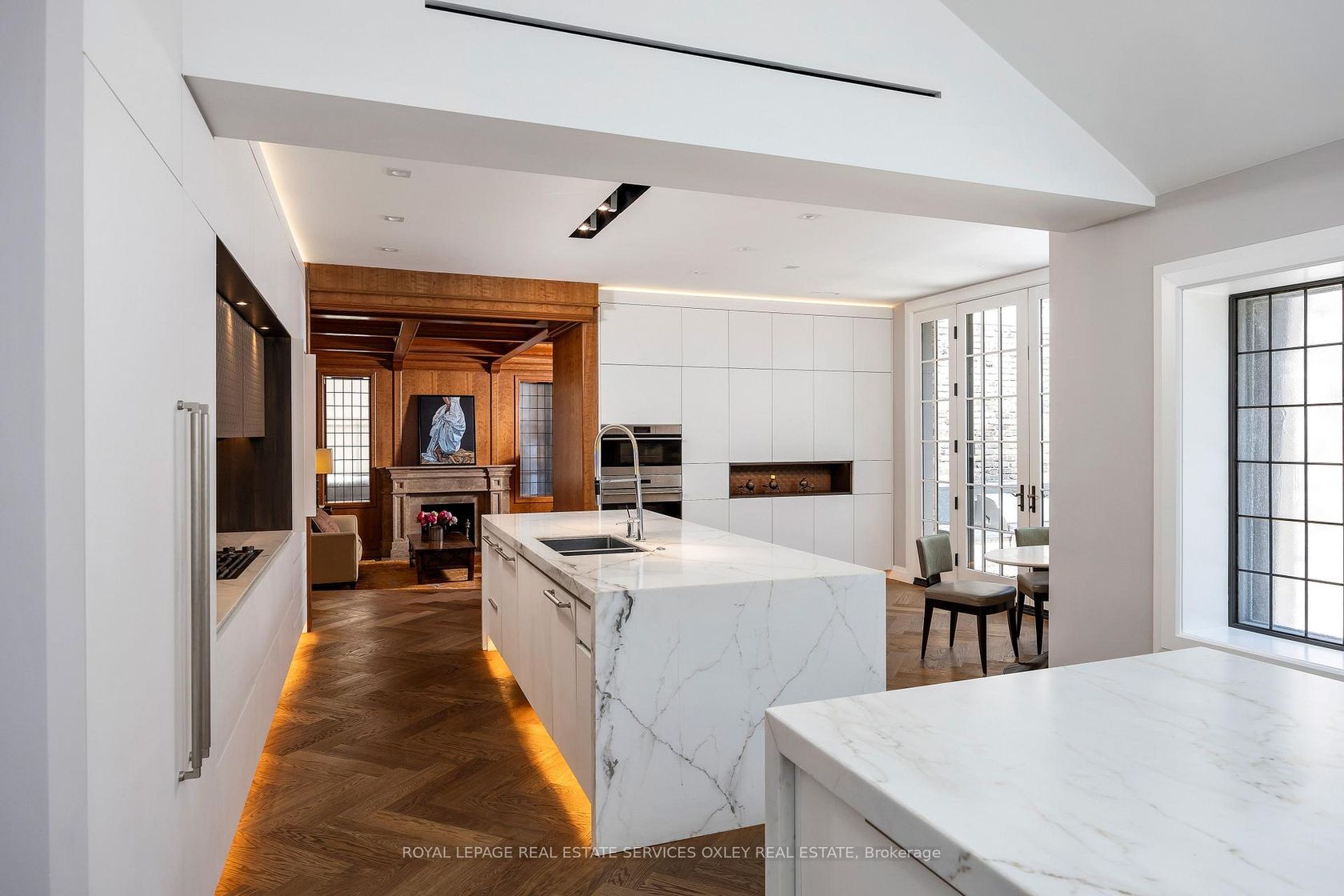
Photo 12
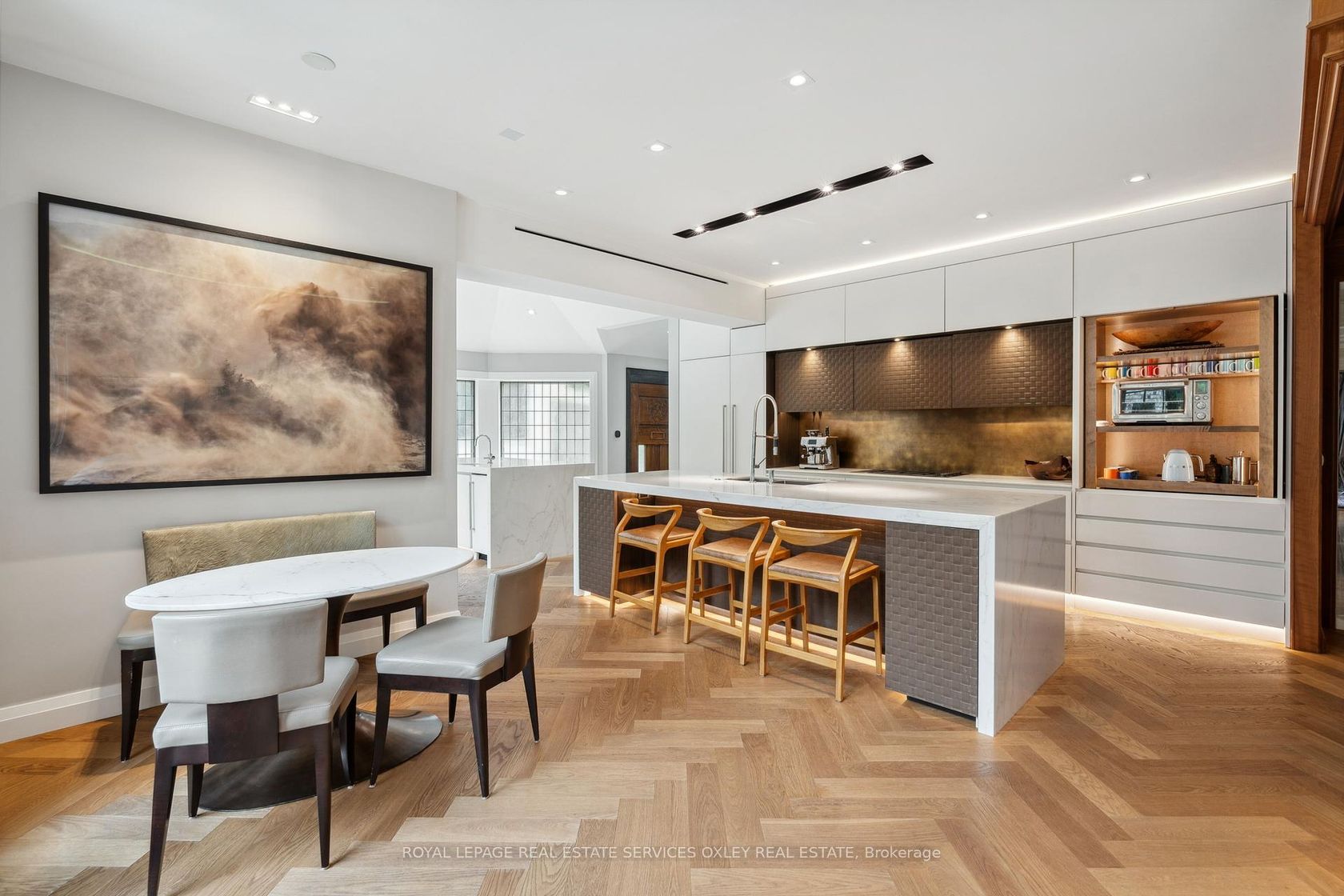
Photo 13
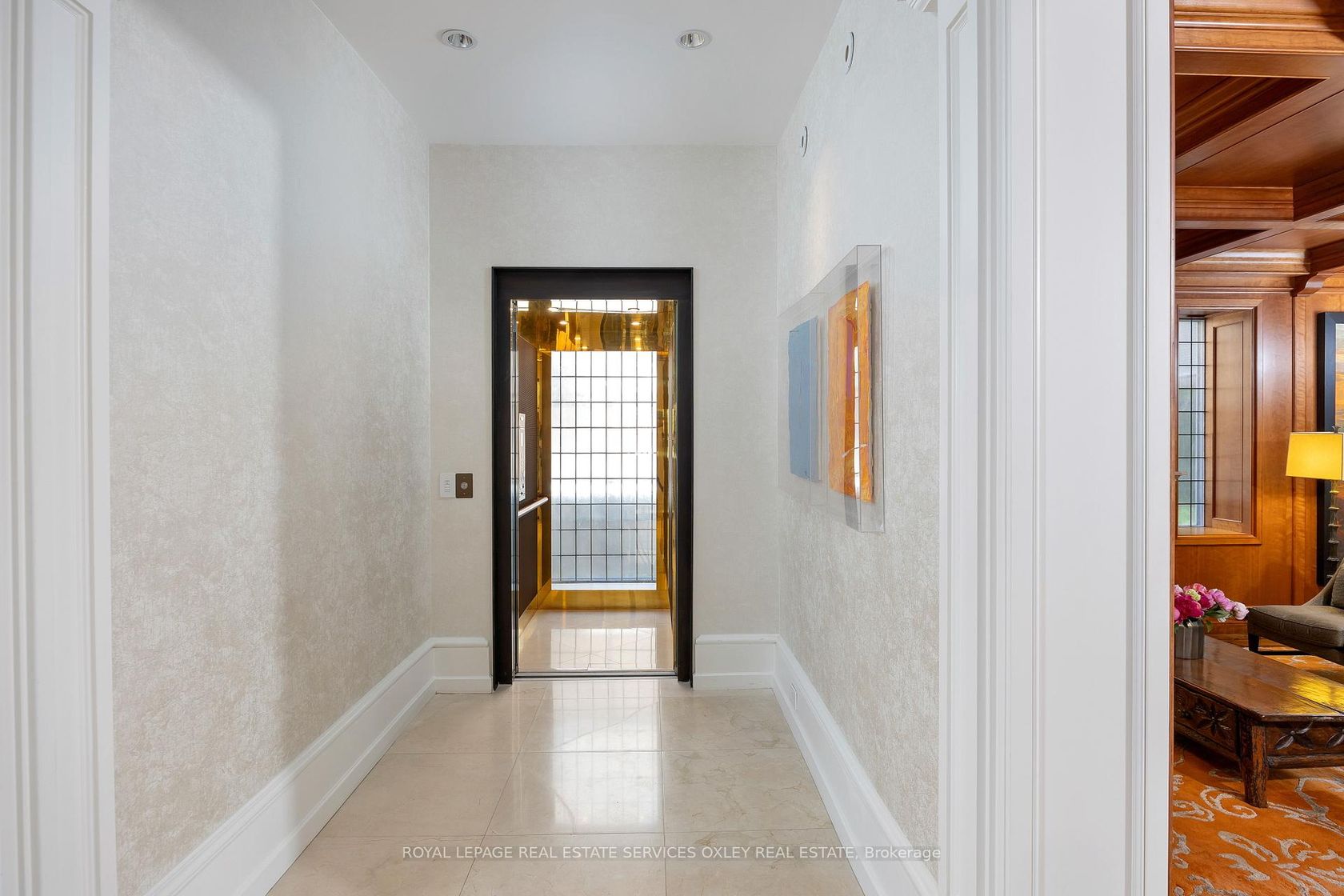
Photo 14
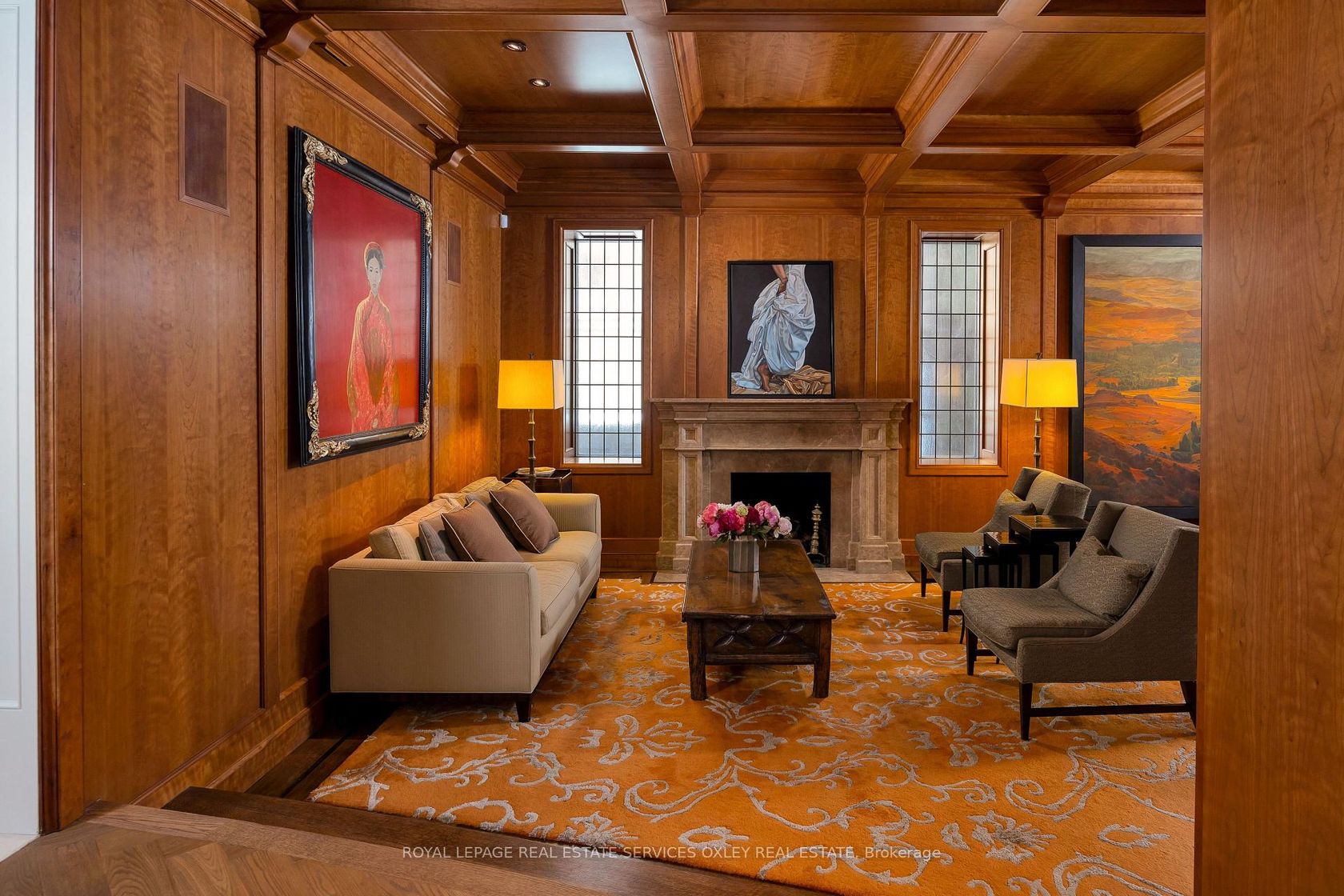
Photo 15
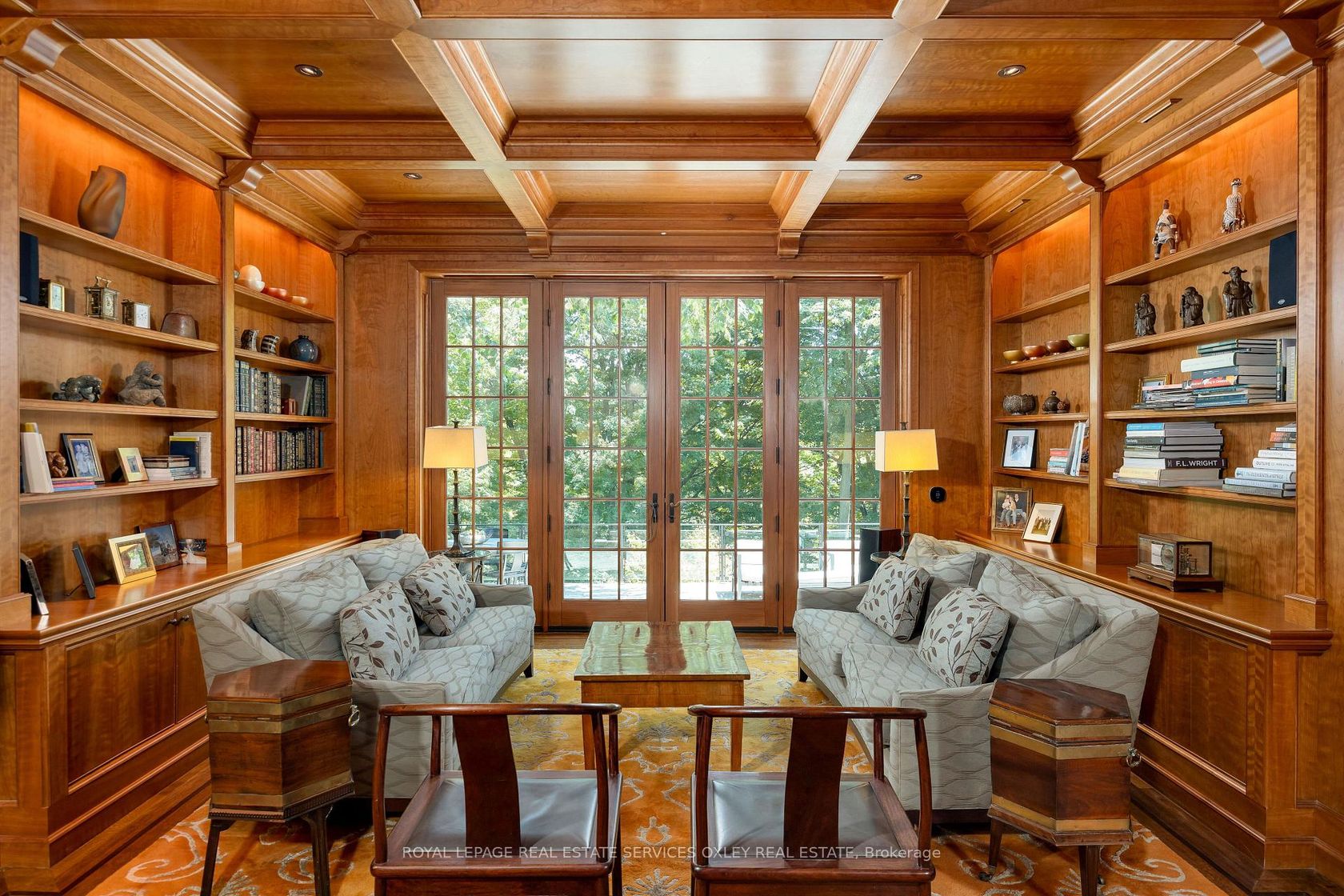
Photo 16
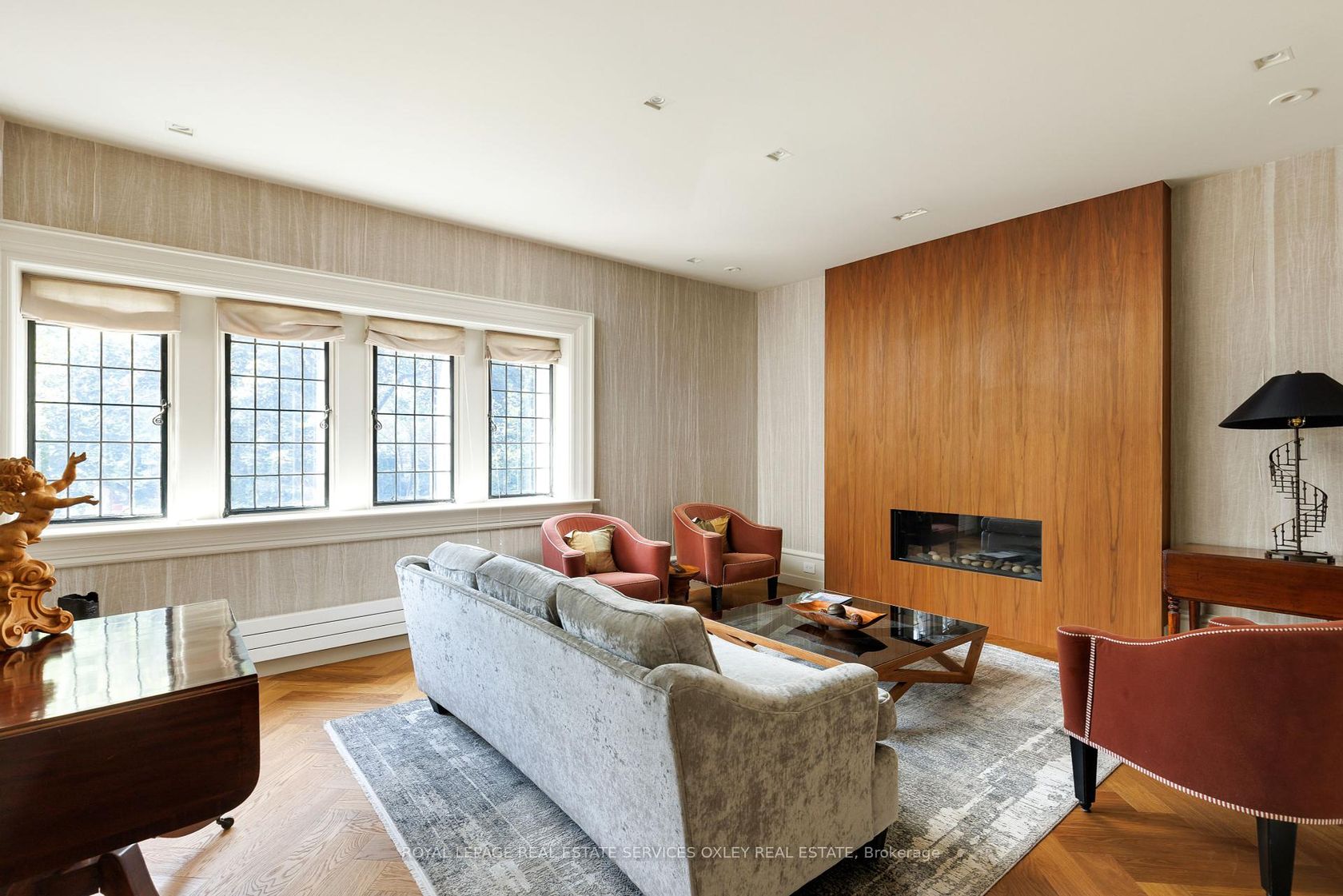
Photo 17
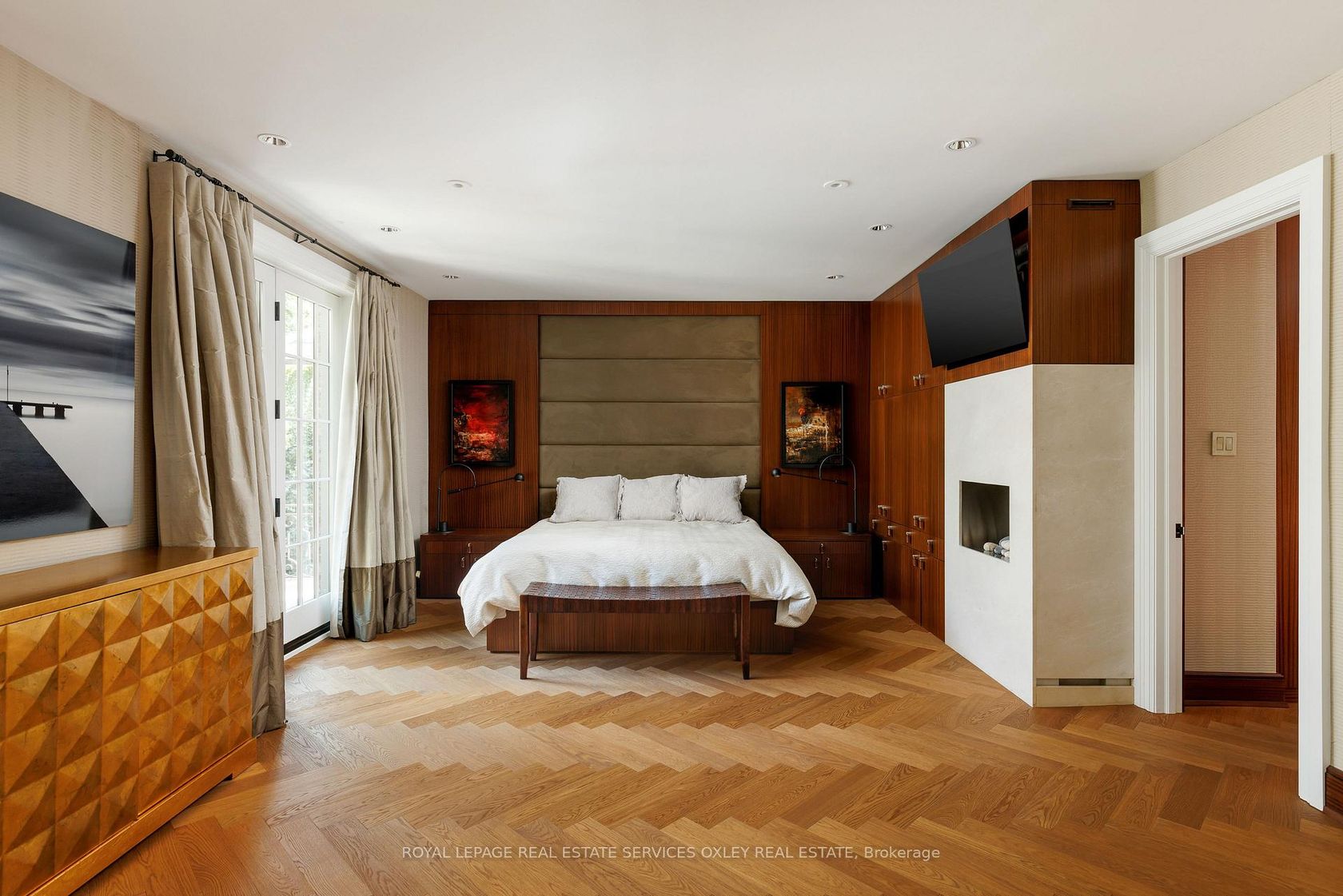
Photo 18
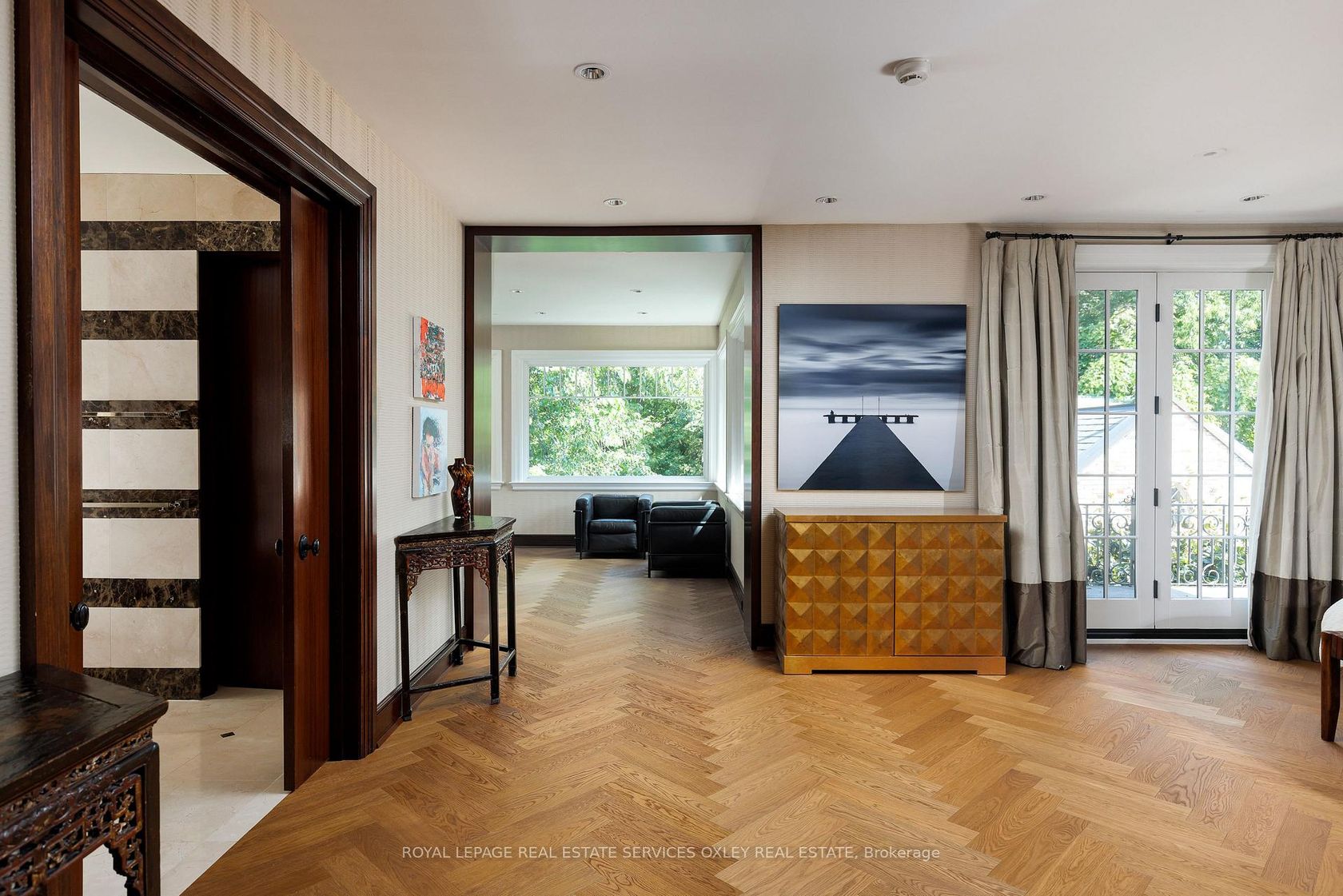
Photo 19
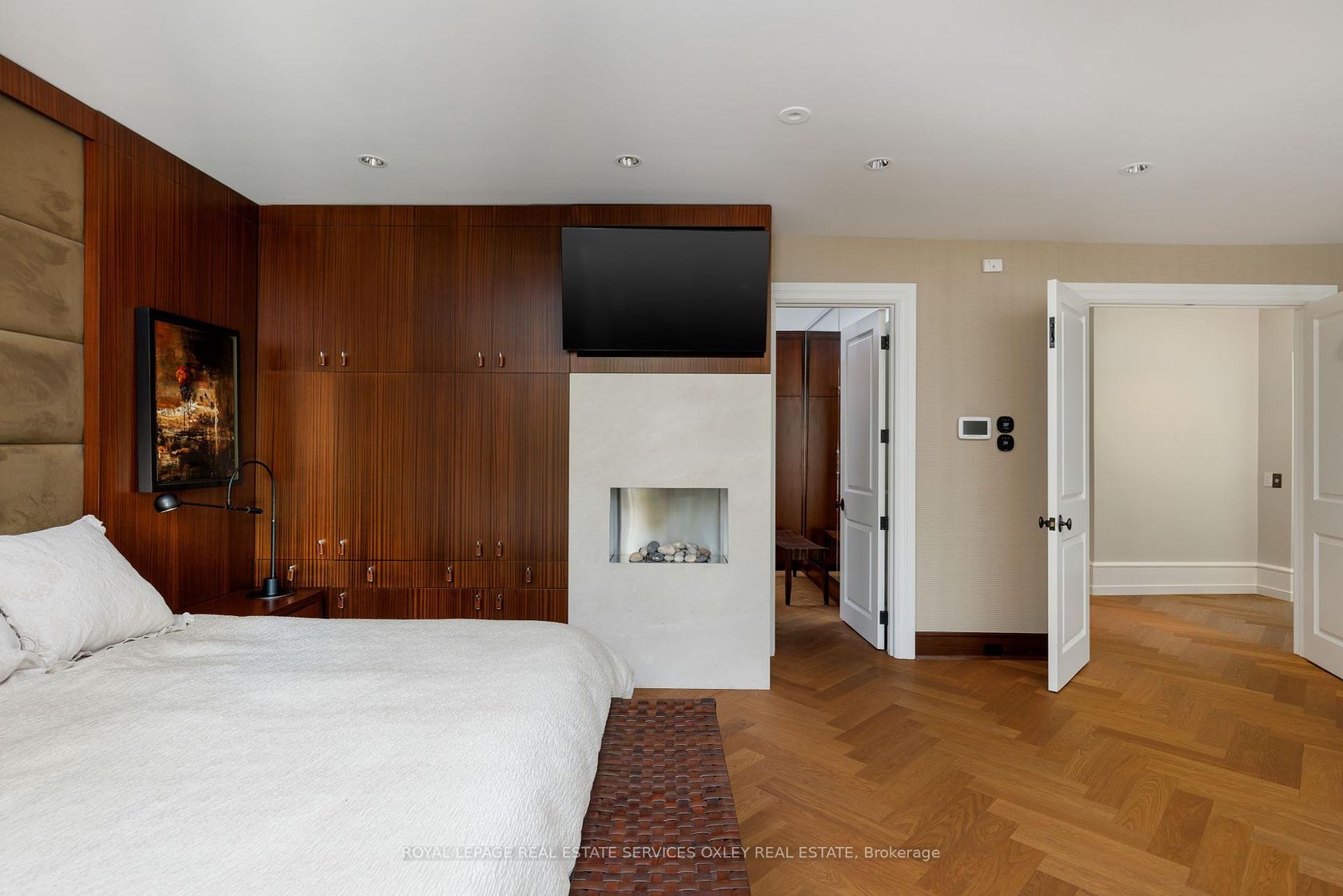
Photo 20
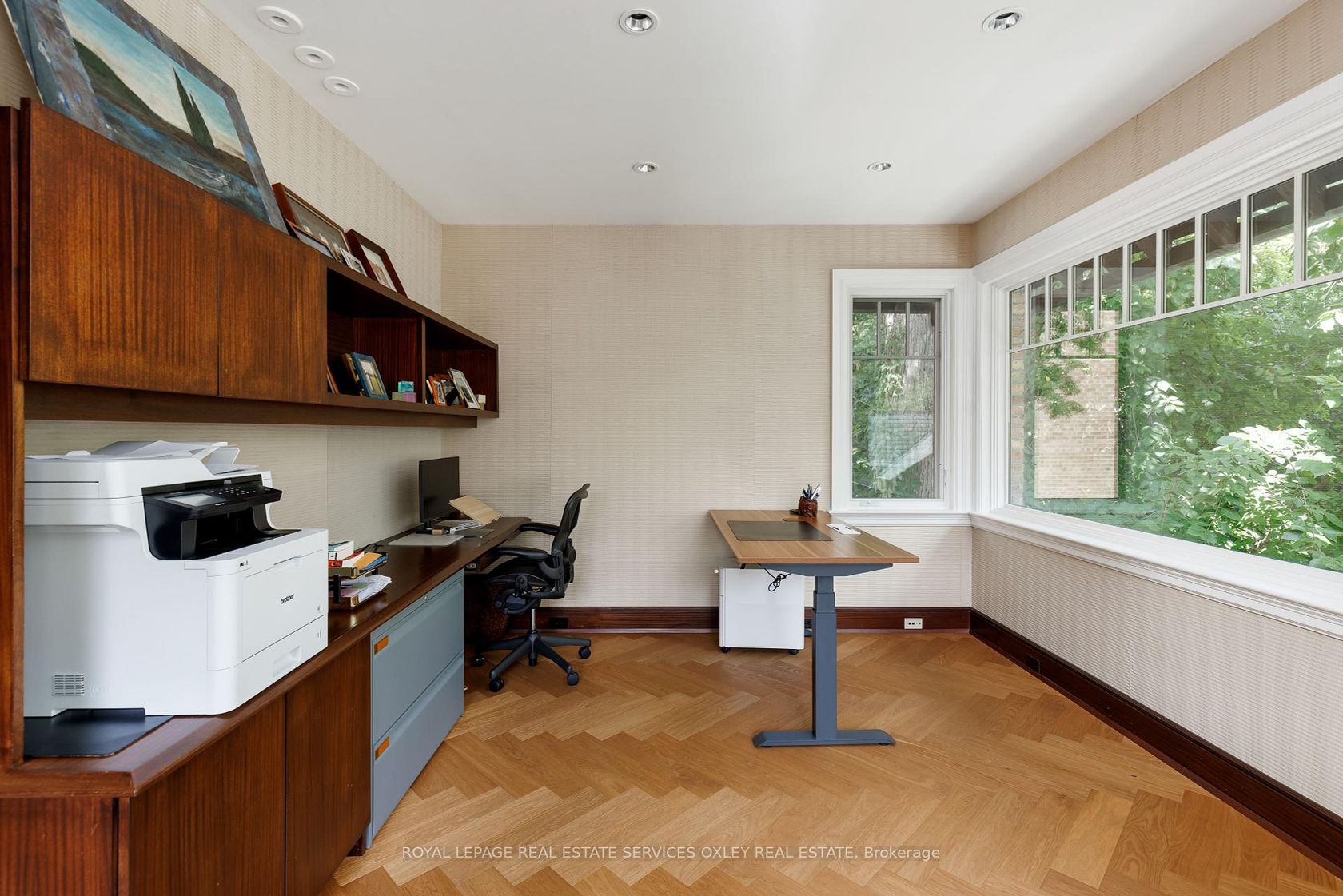
Photo 21
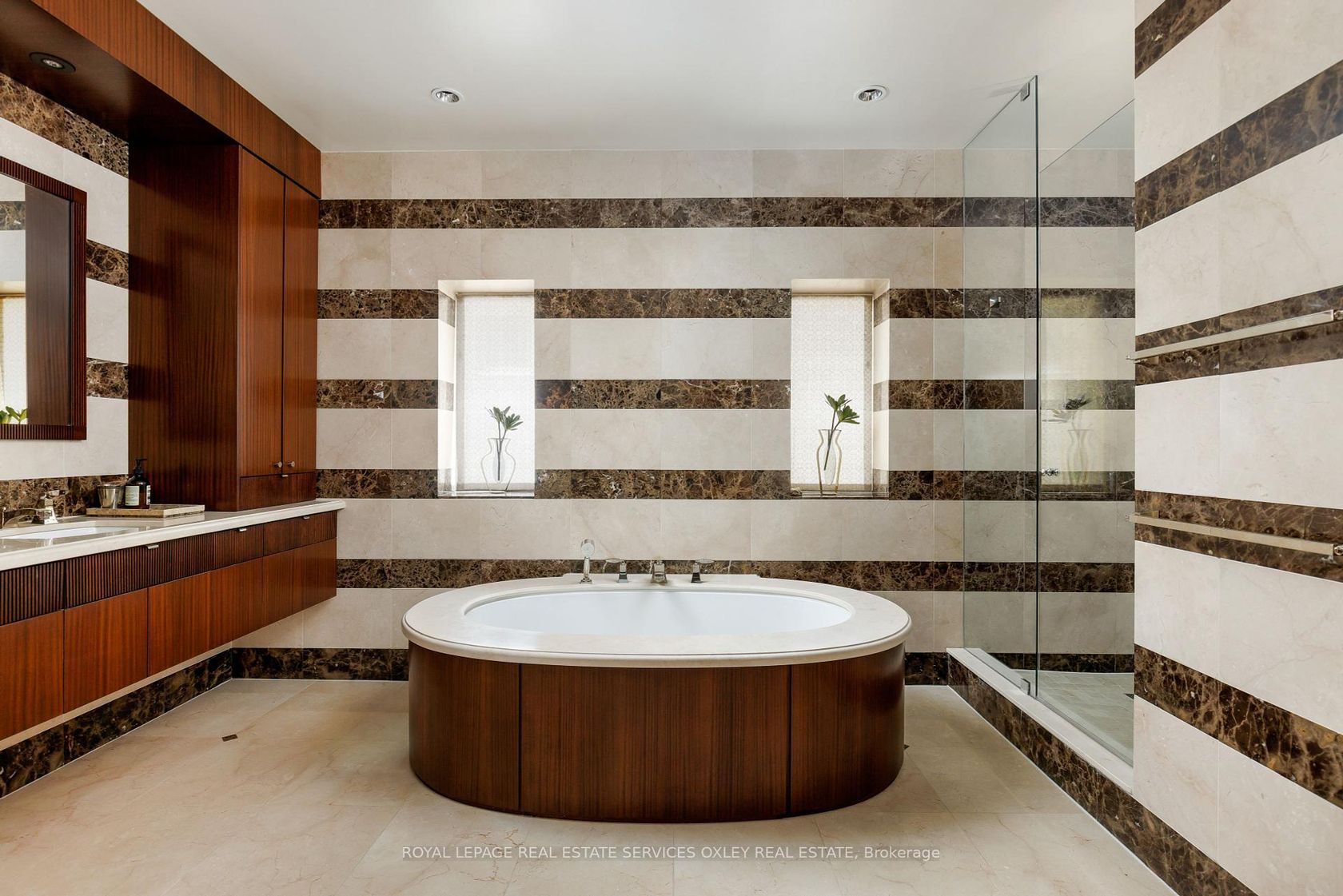
Photo 22
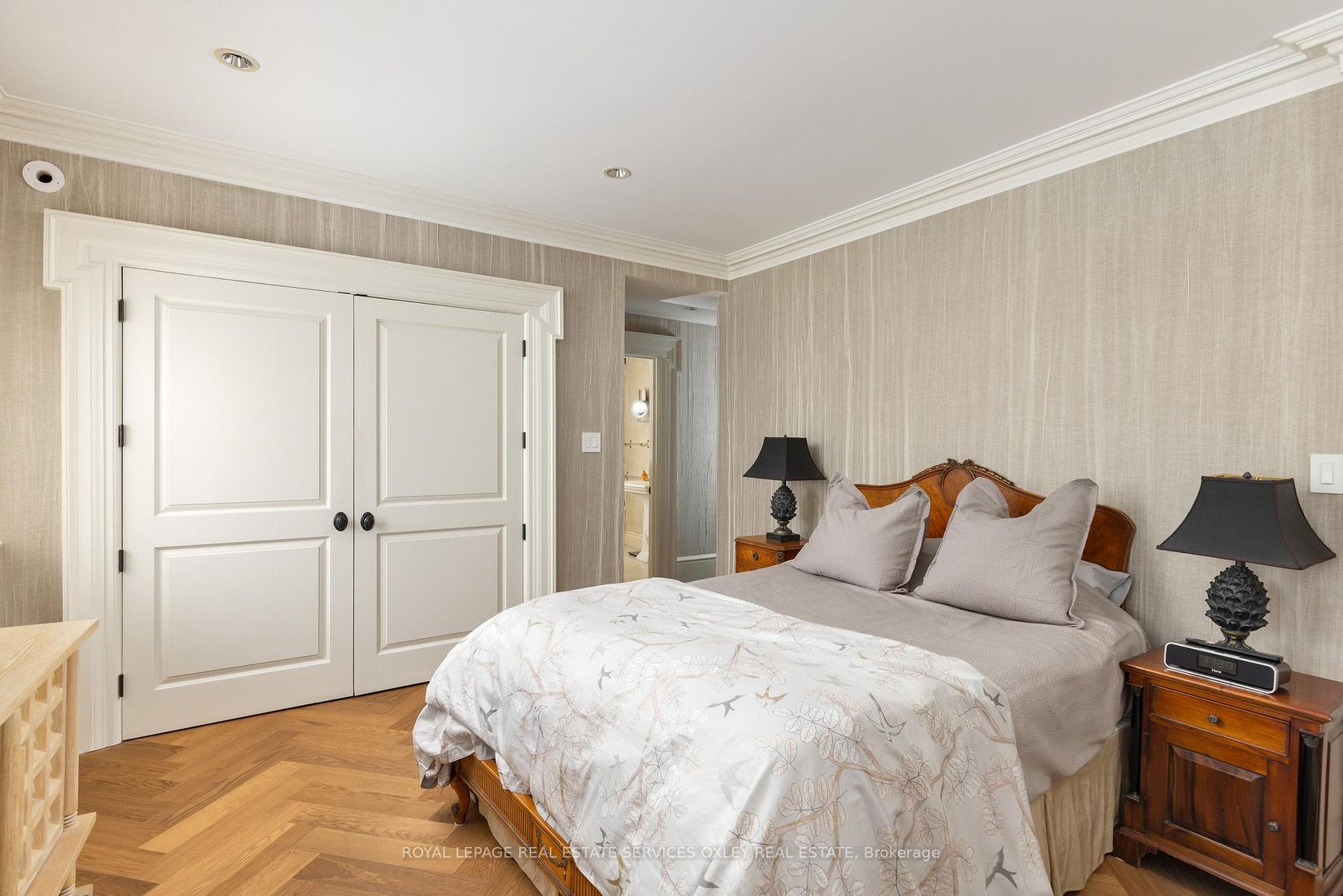
Photo 23
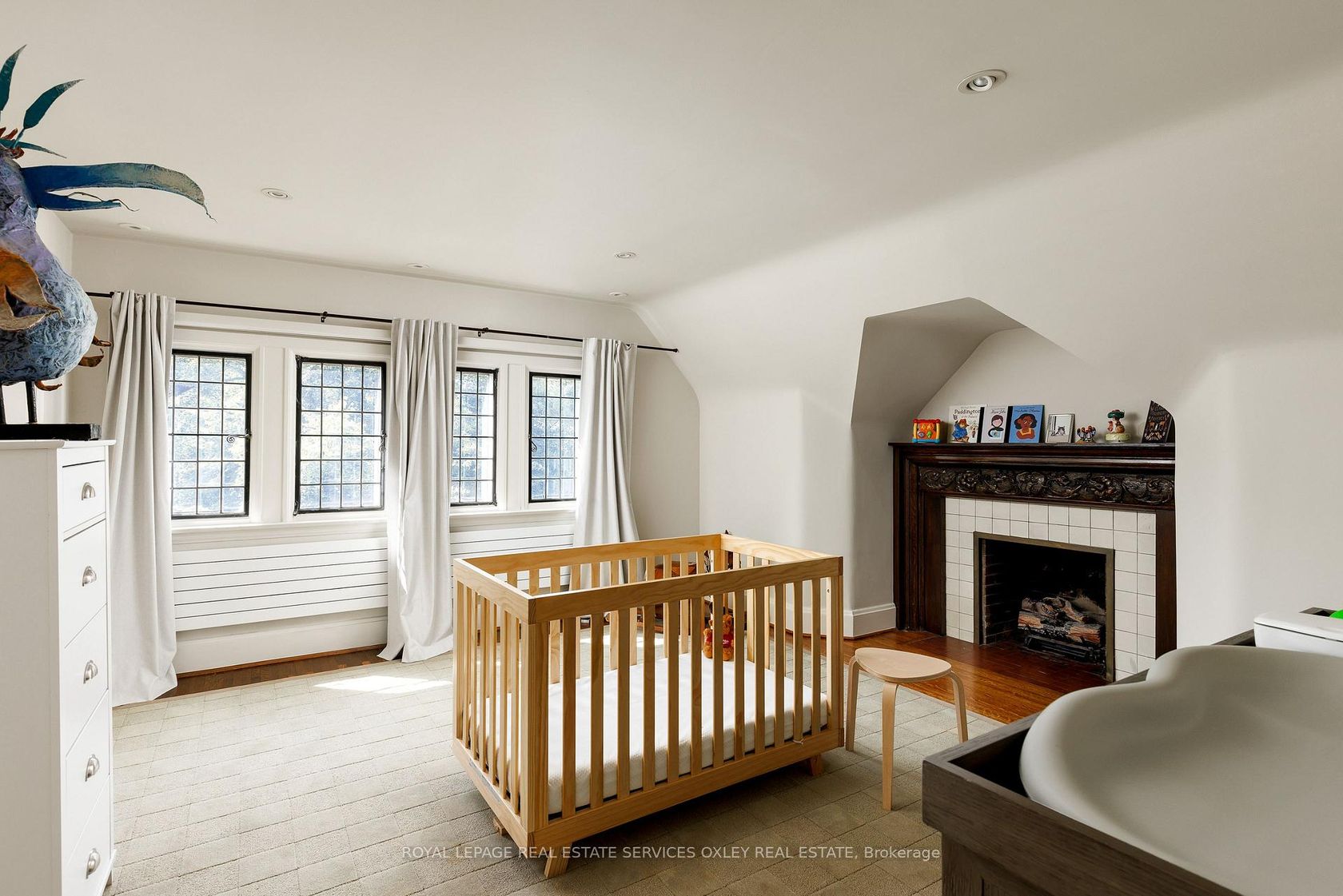
Photo 24
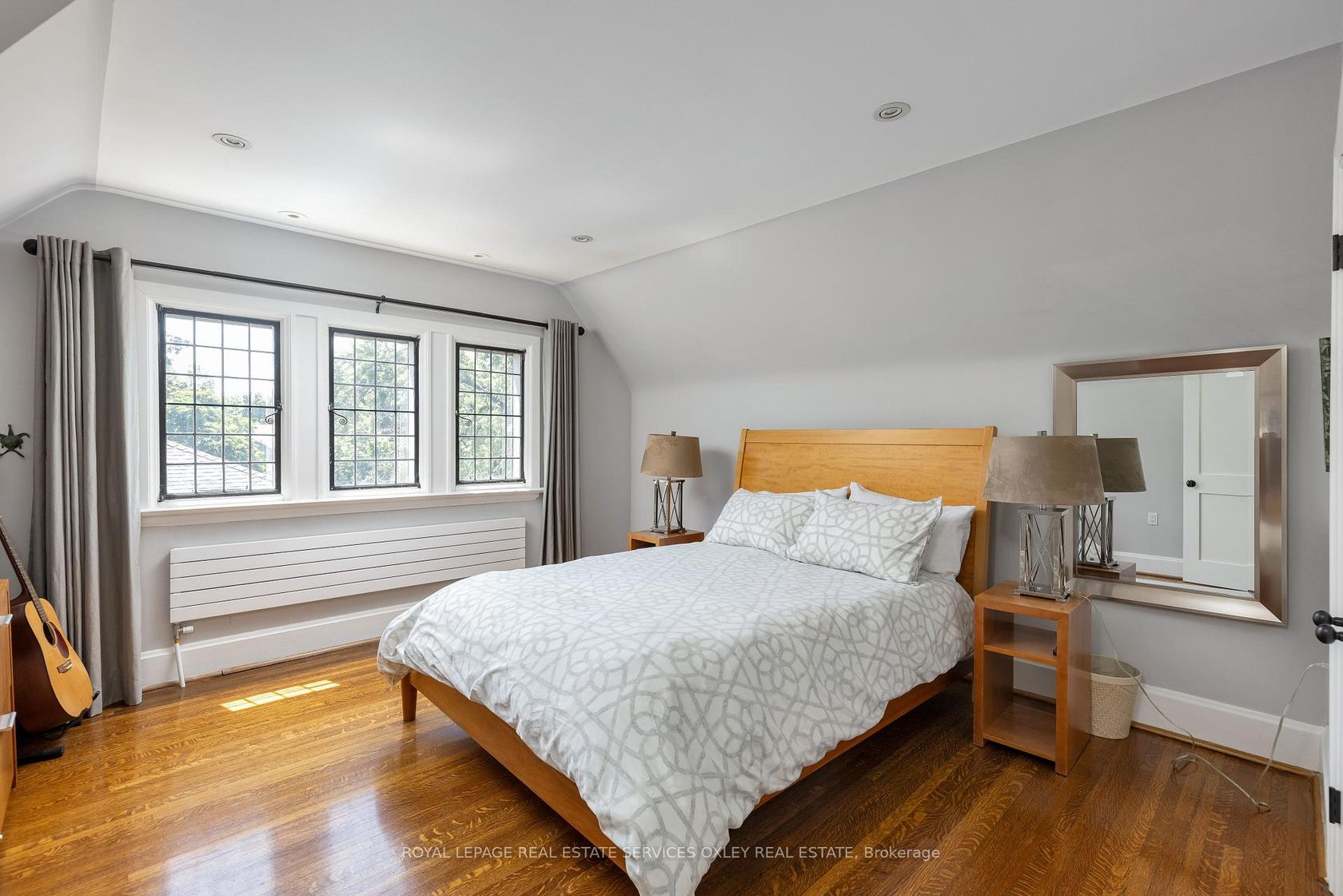
Photo 25
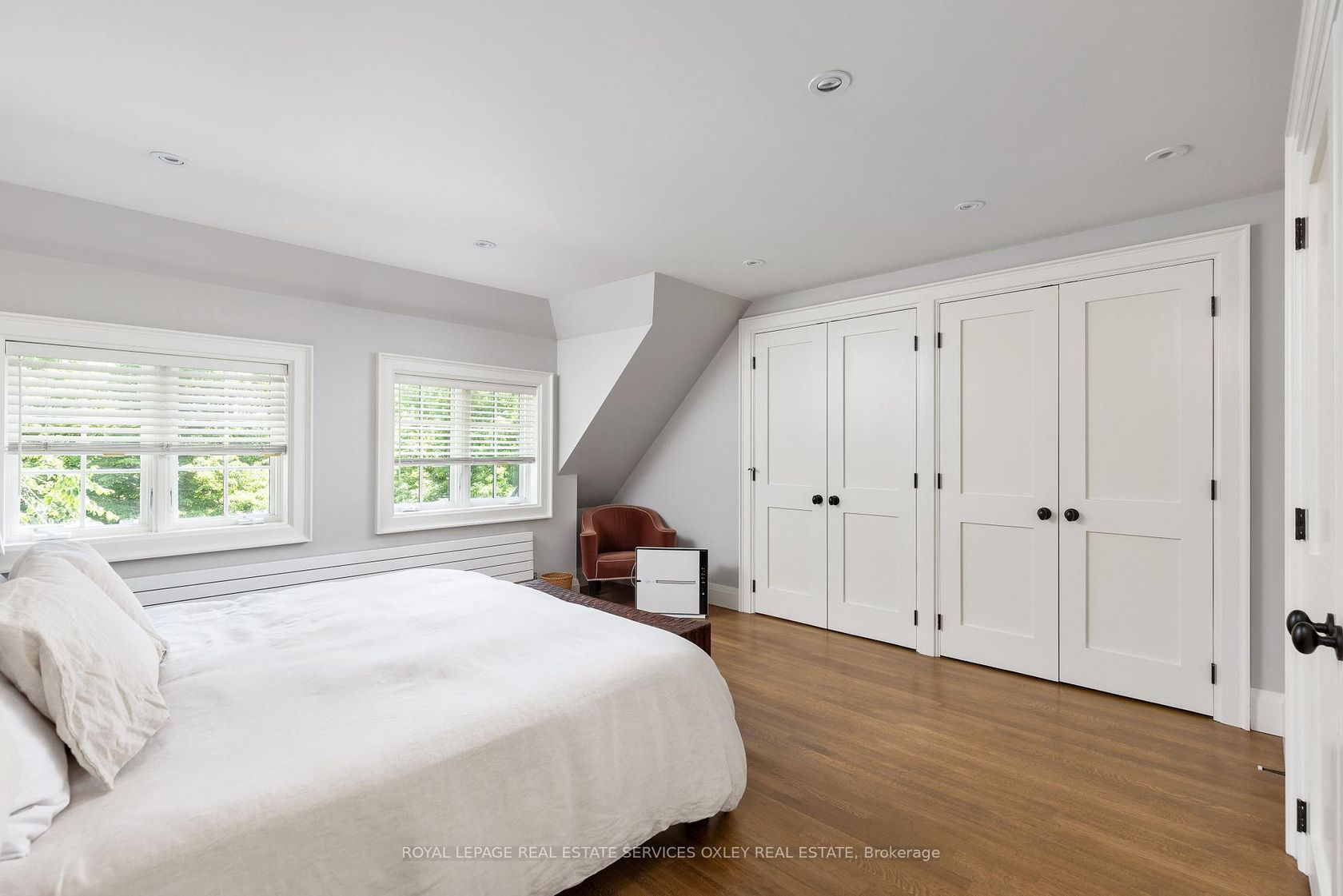
Photo 26
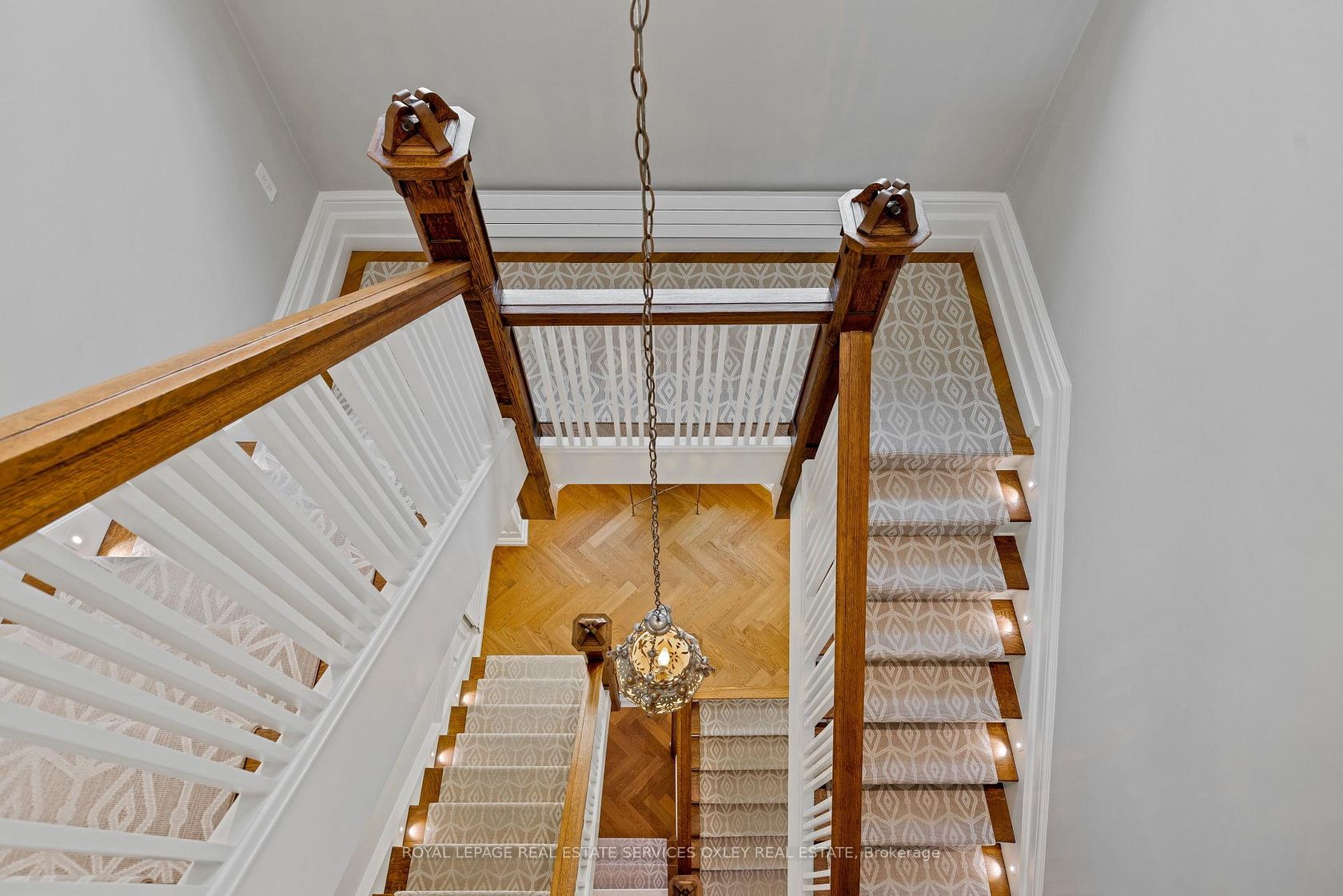
Photo 27
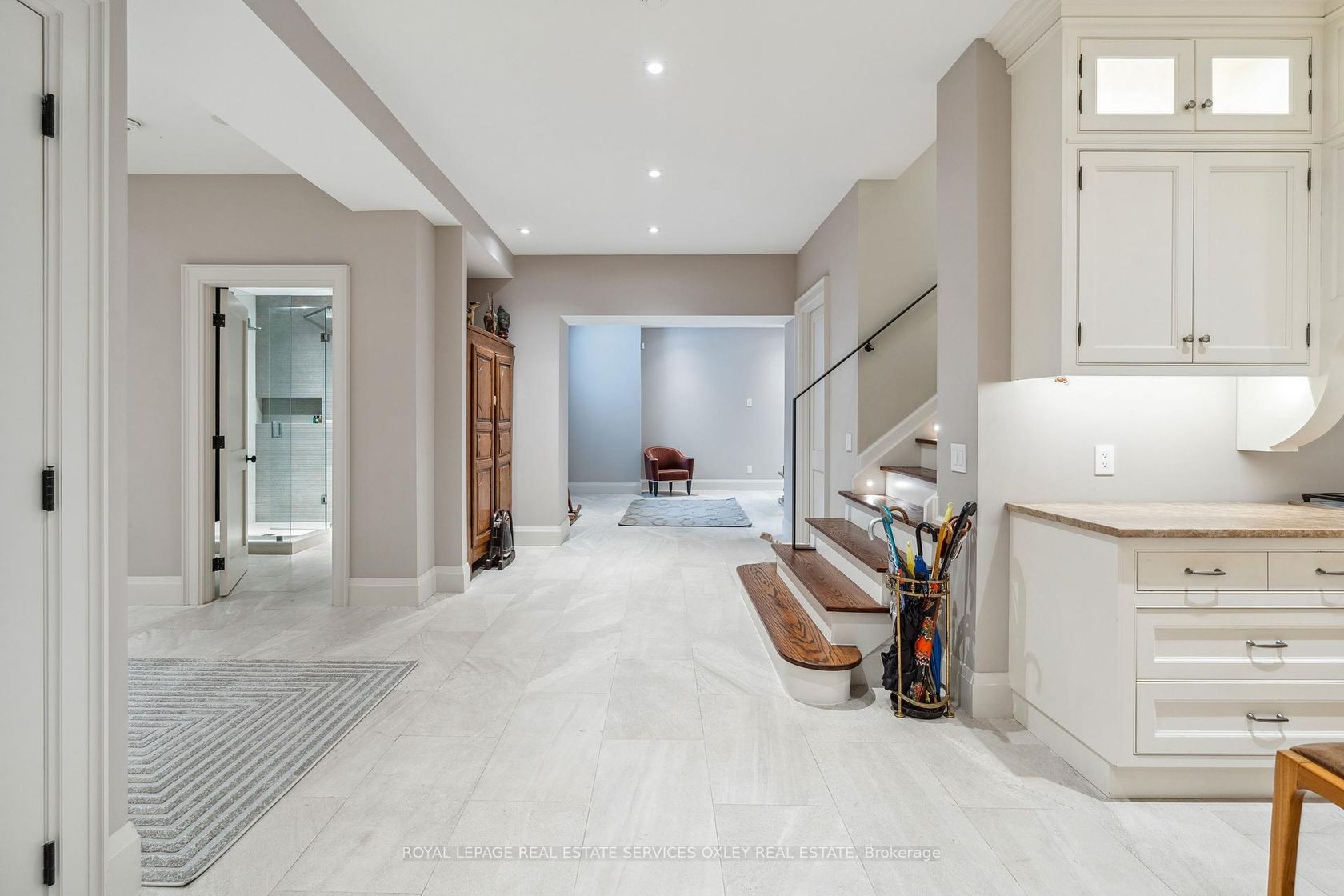
Photo 28
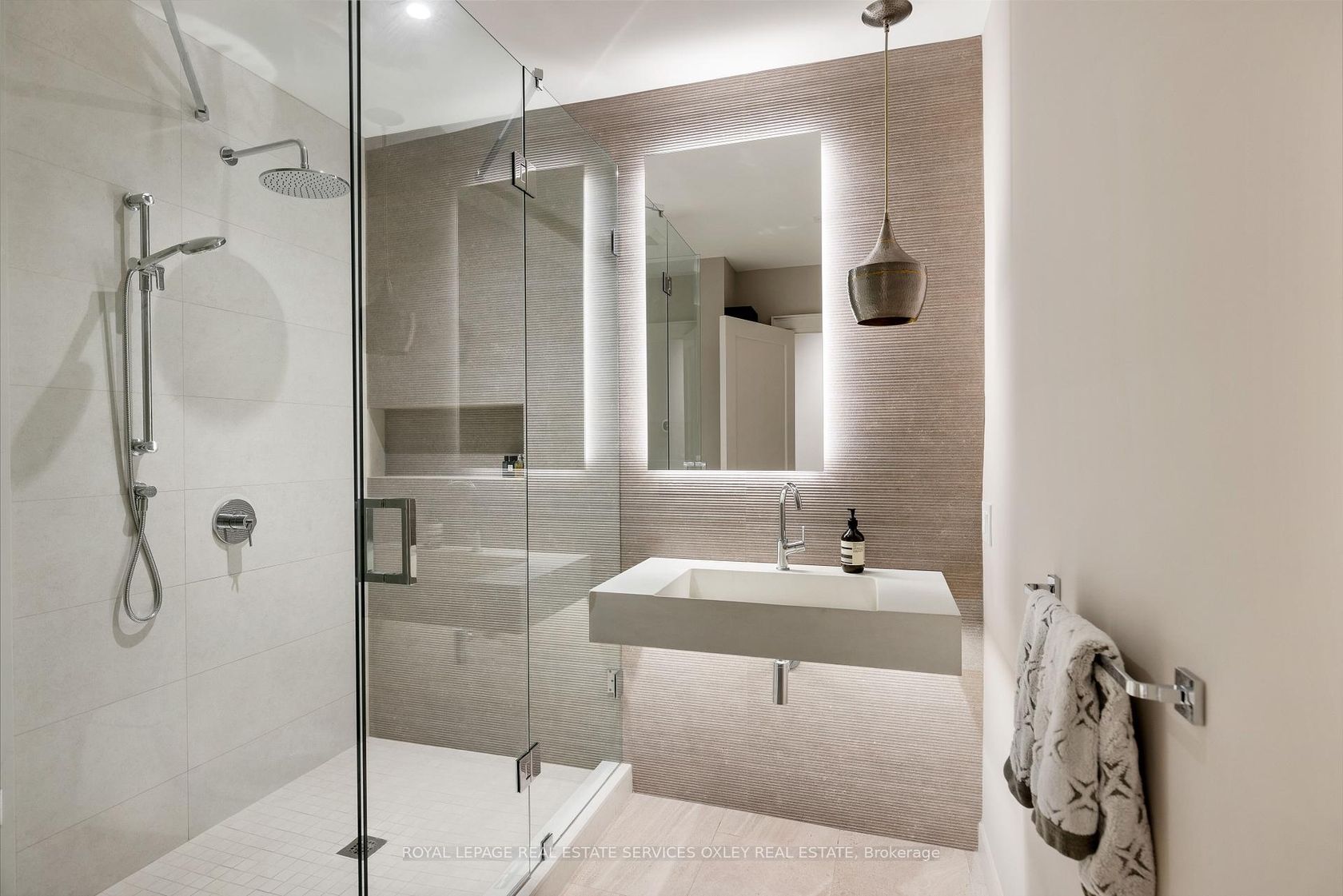
Photo 29
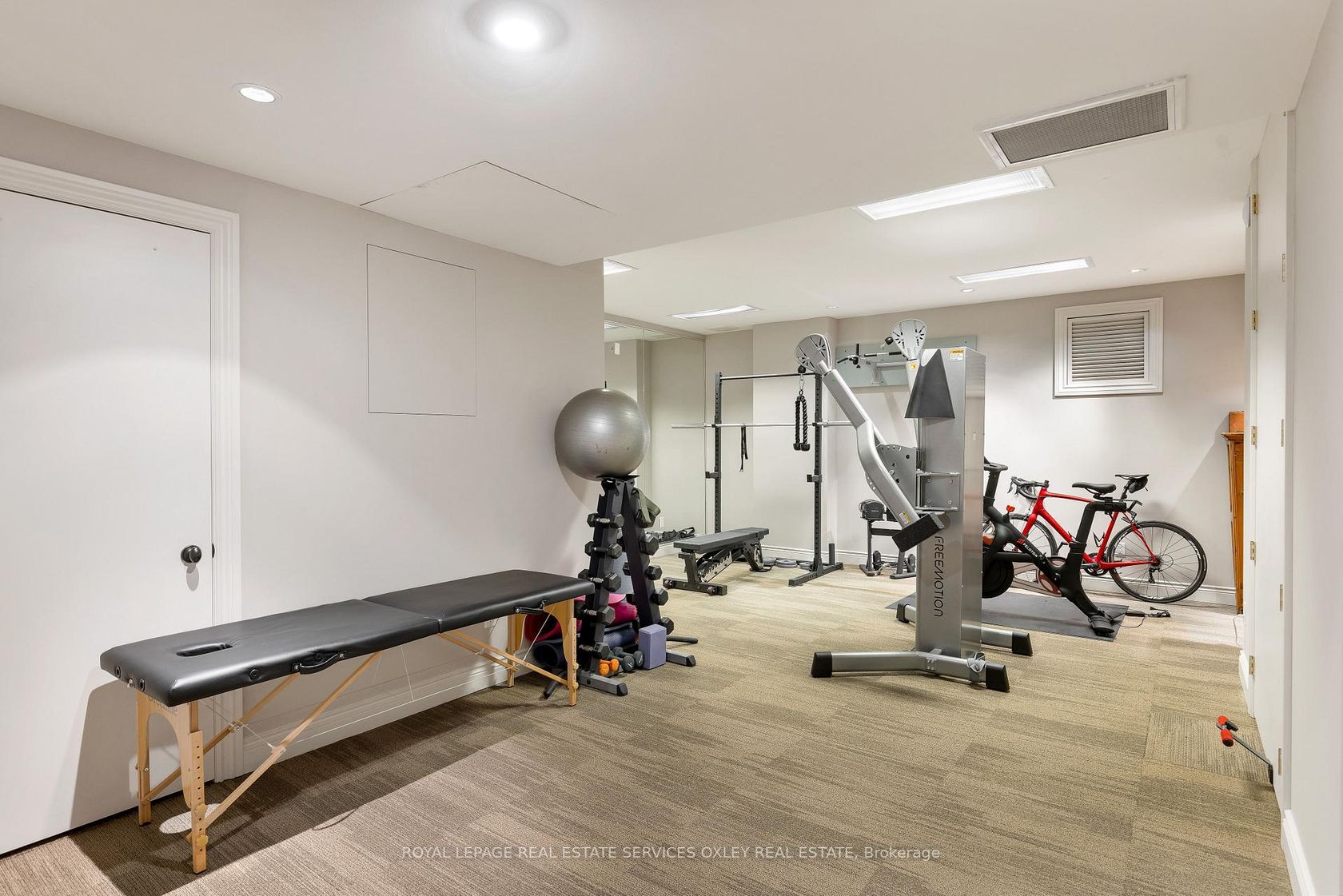
Photo 30
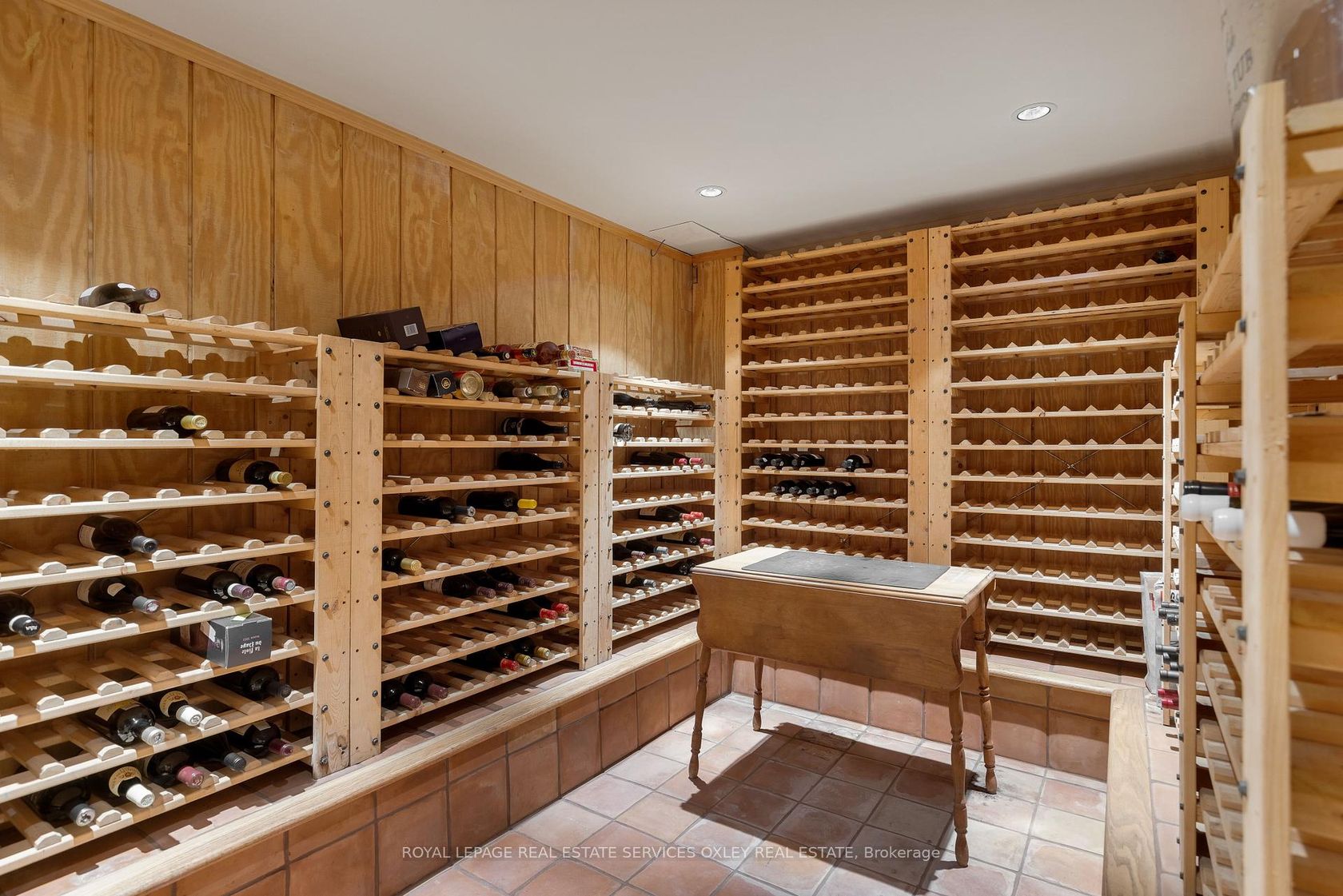
Photo 31
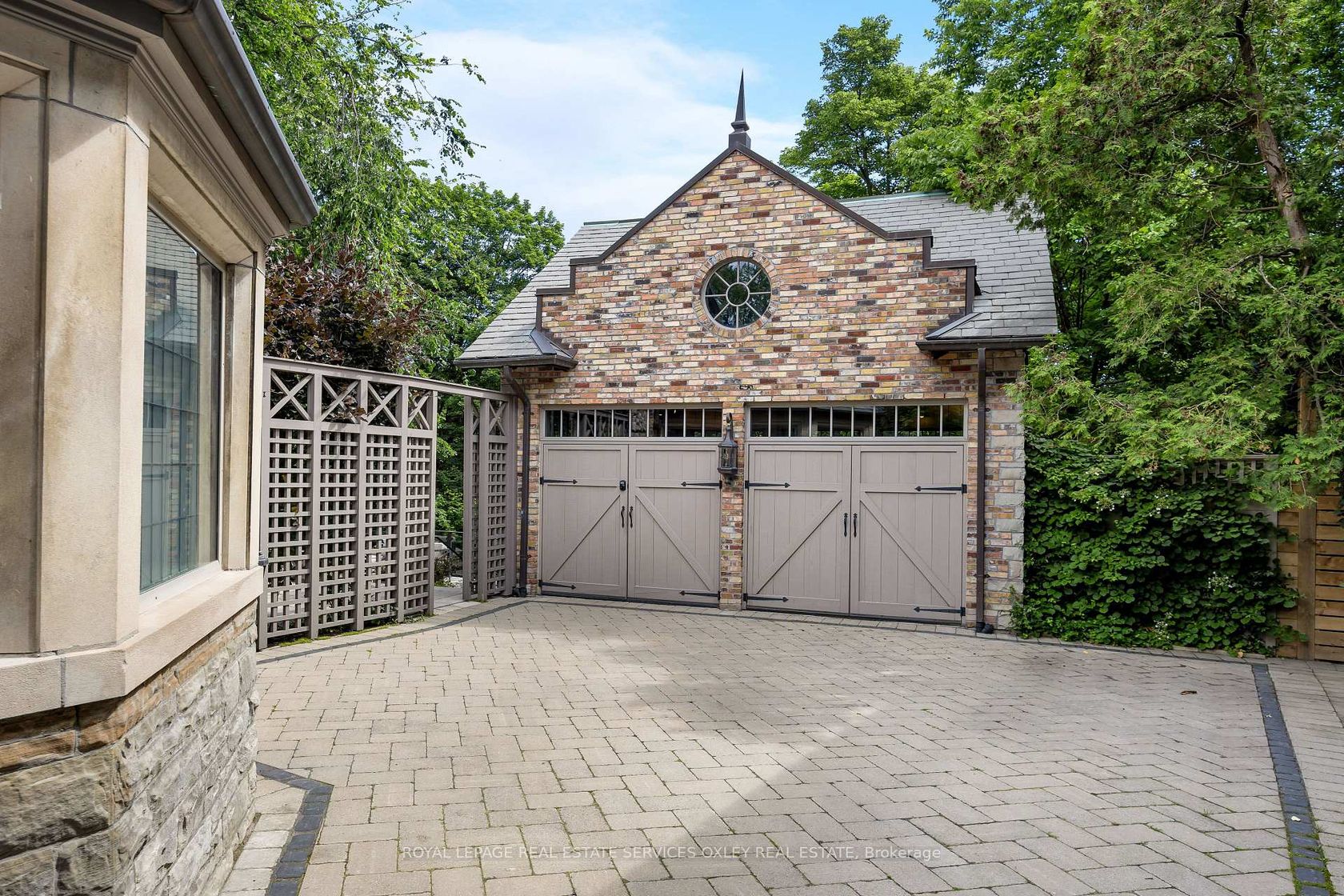
Photo 32
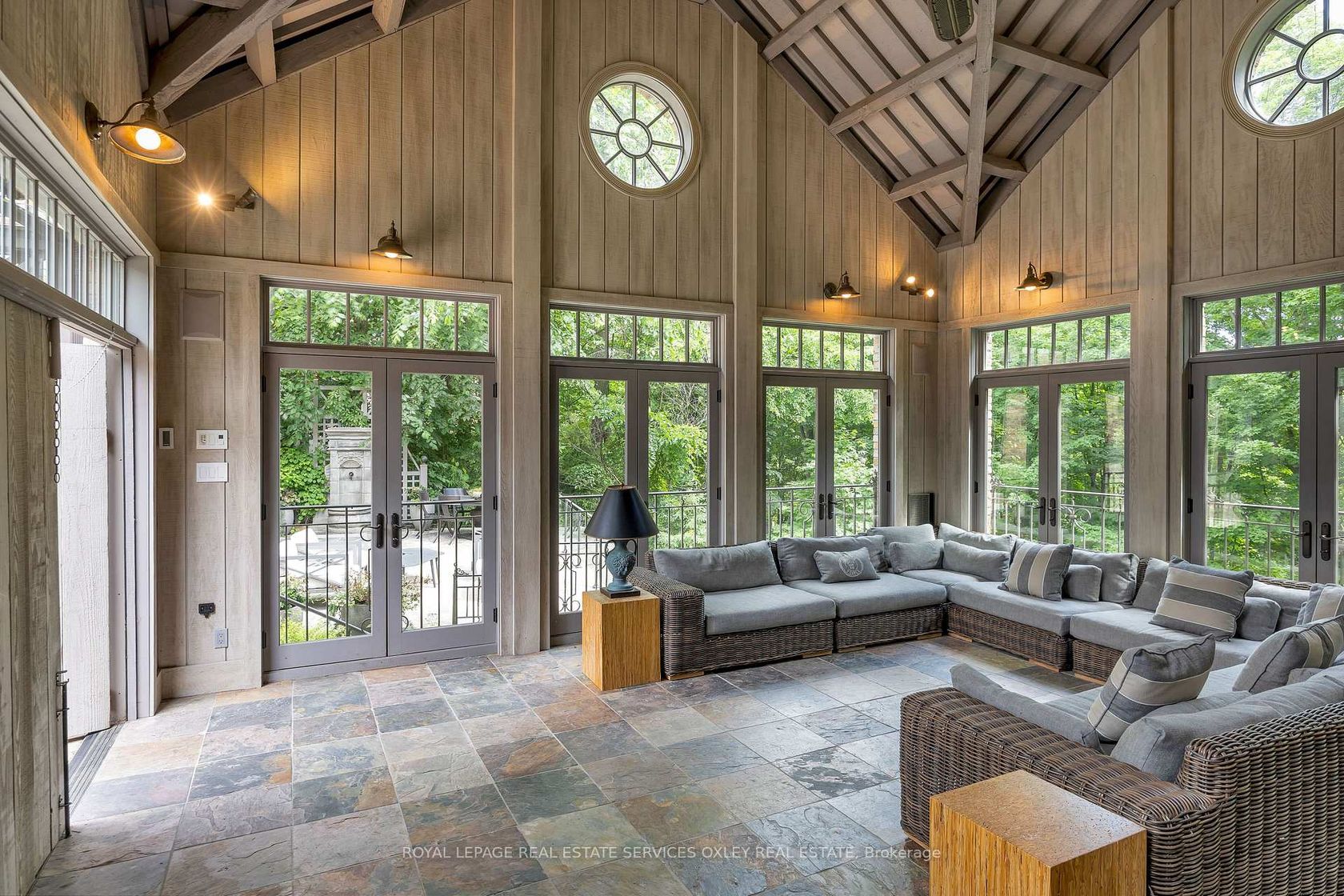
Photo 33
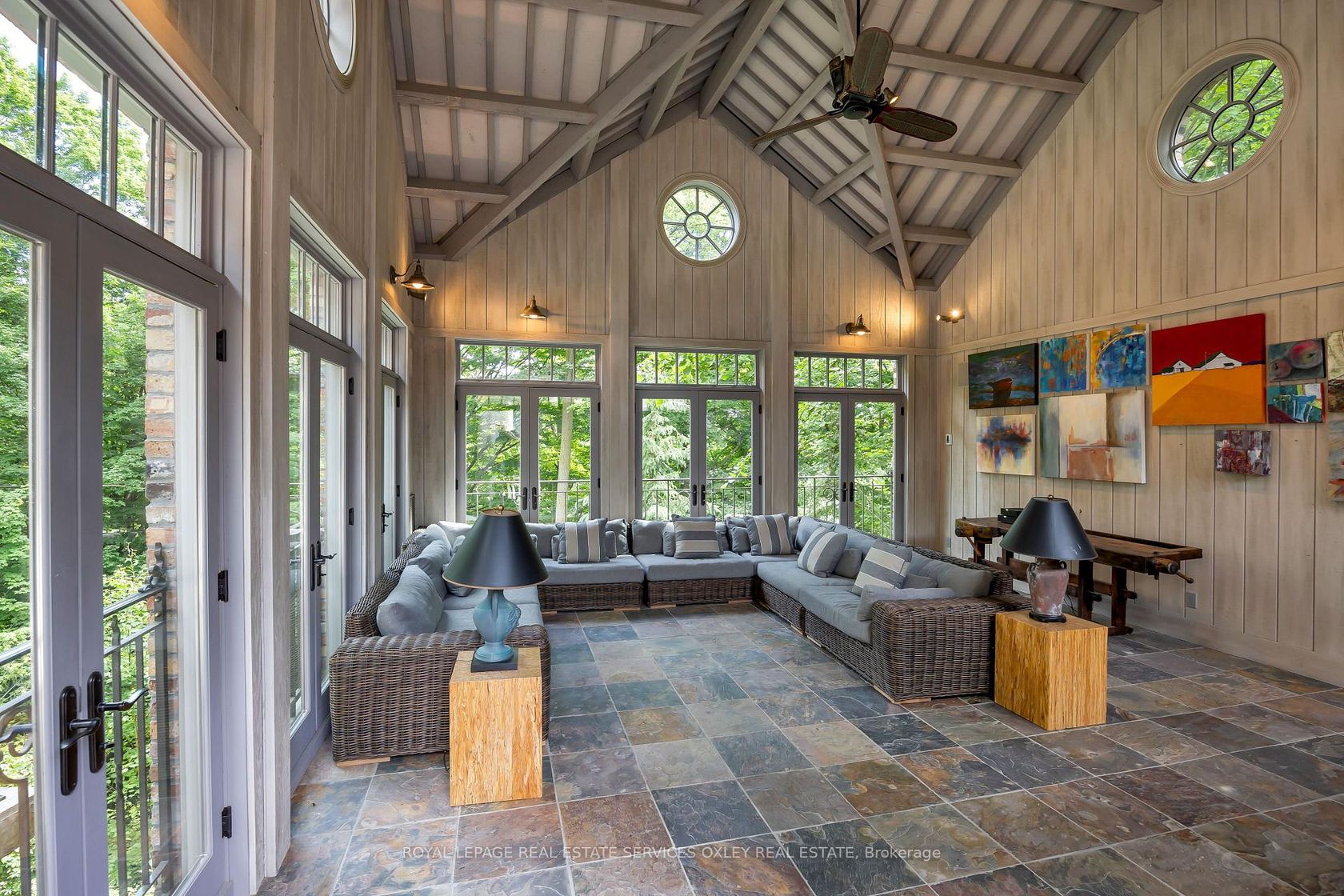
Photo 34
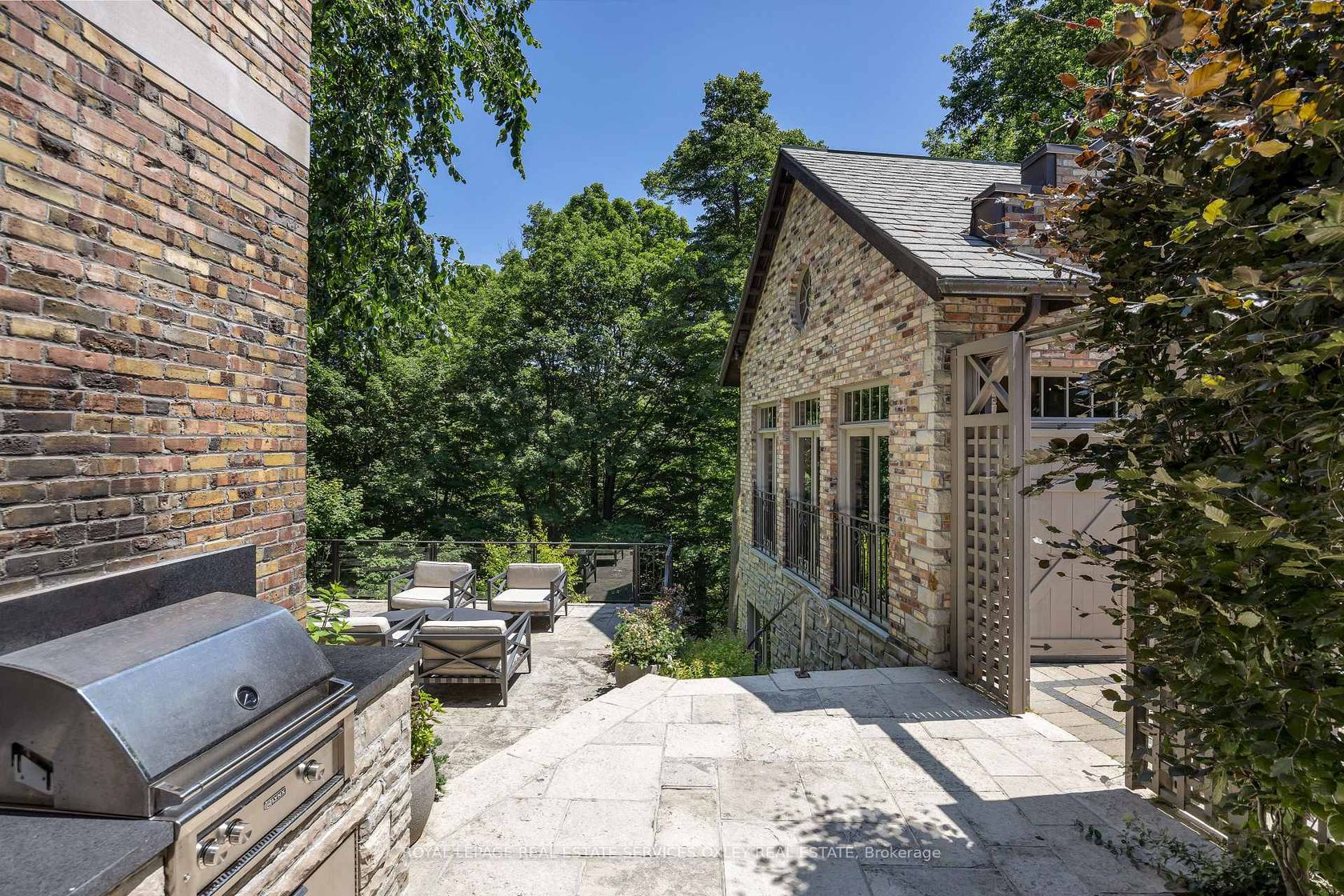
Photo 35
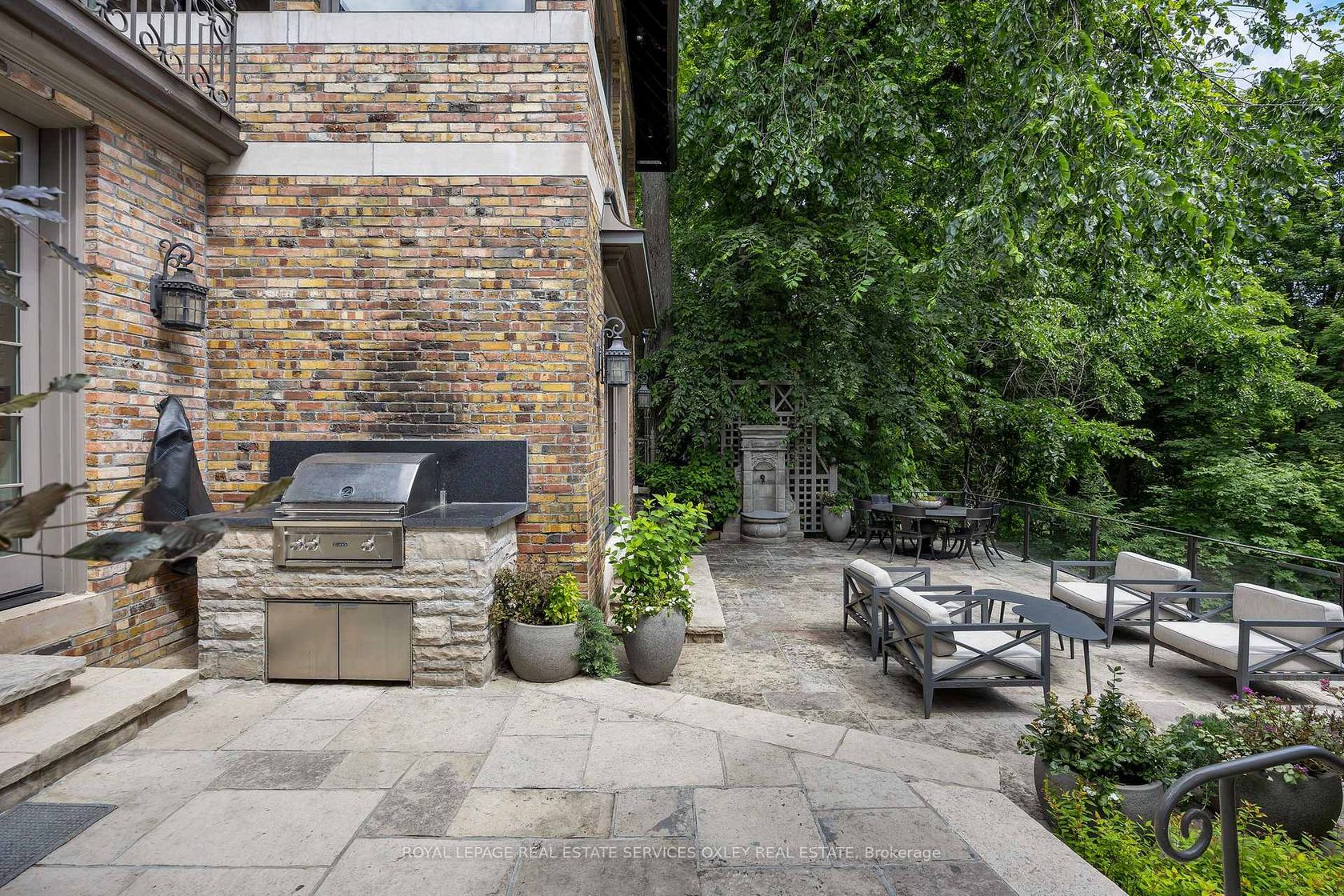
Photo 36
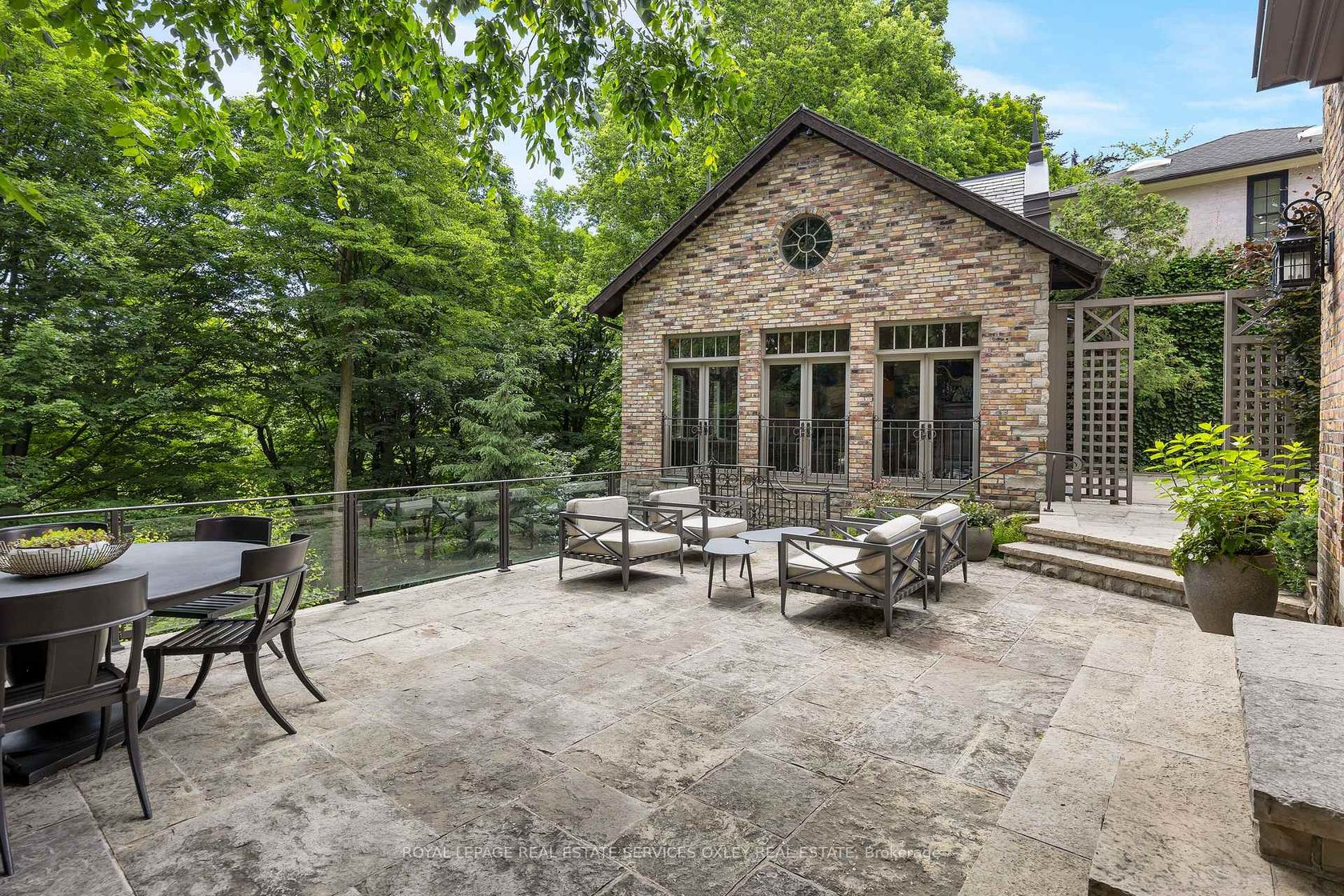
Photo 37
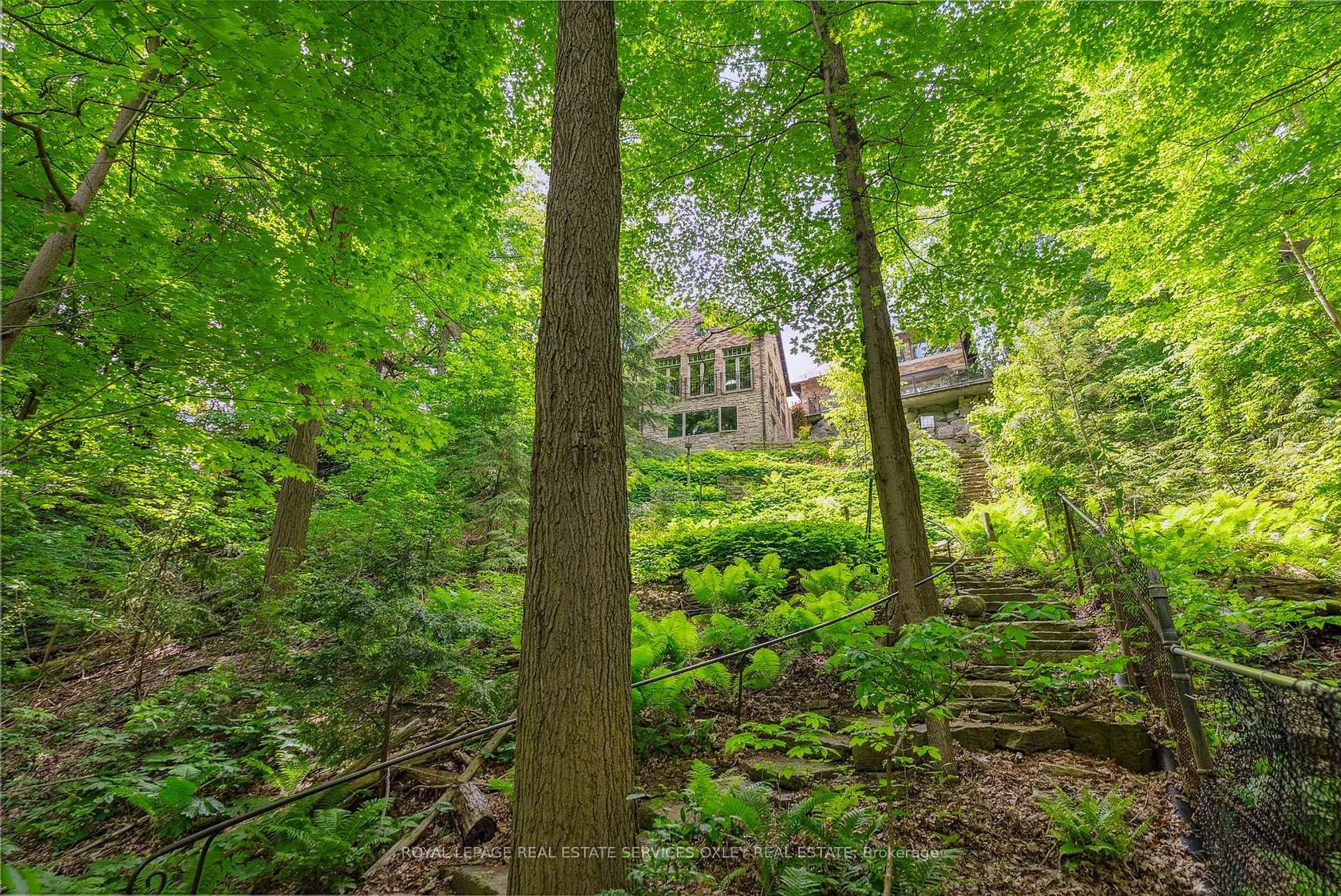
Photo 38
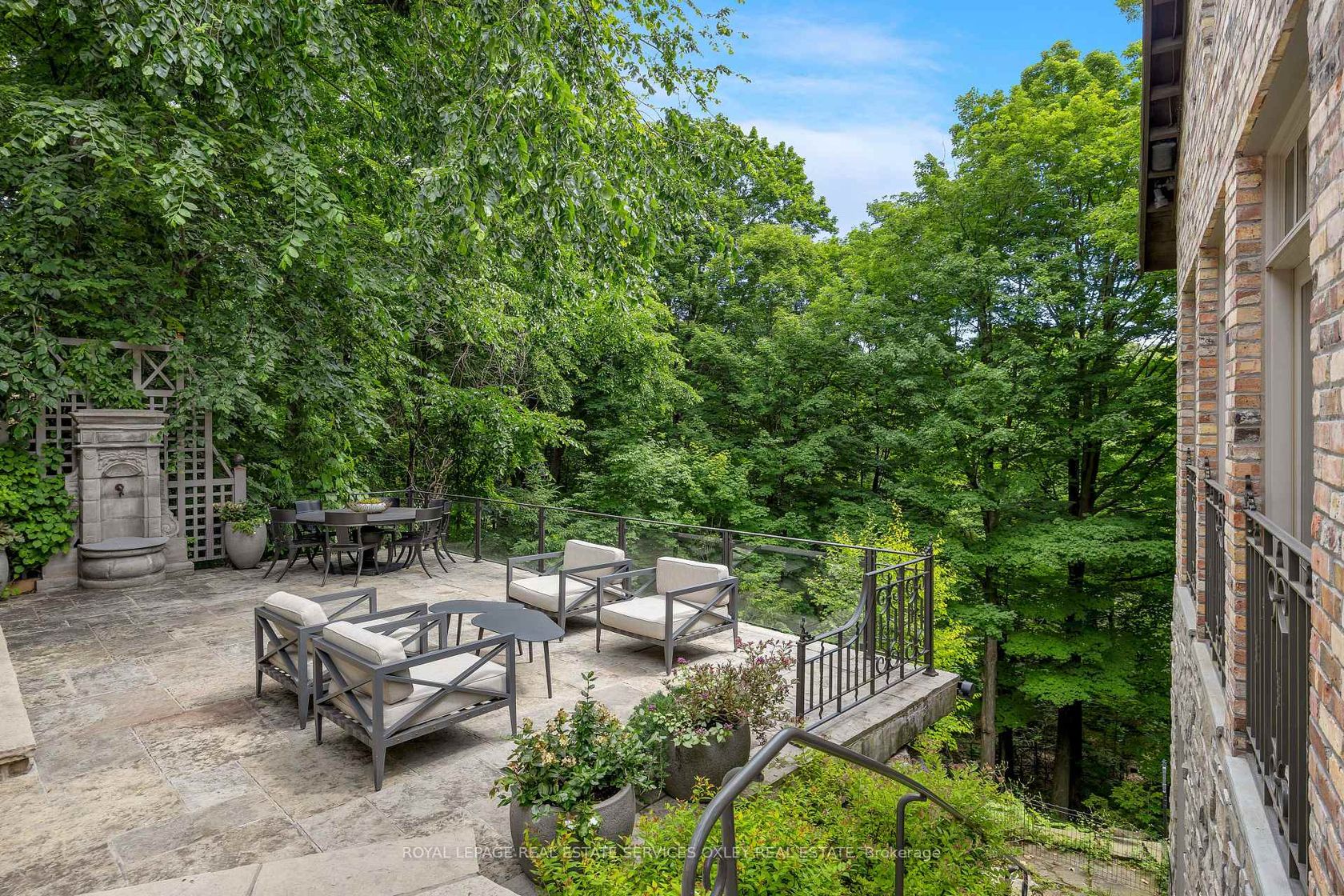
Photo 39
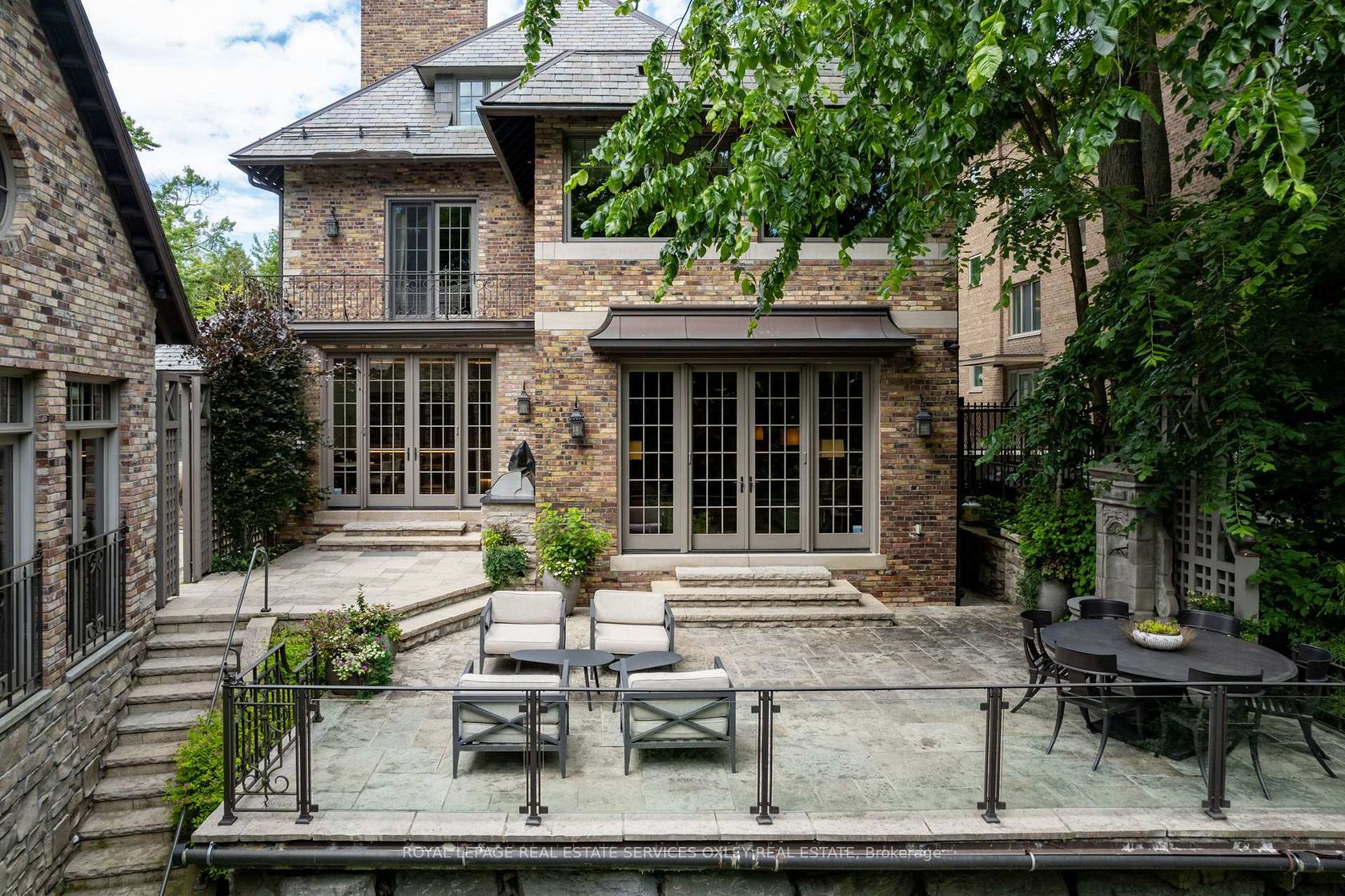
Photo 40
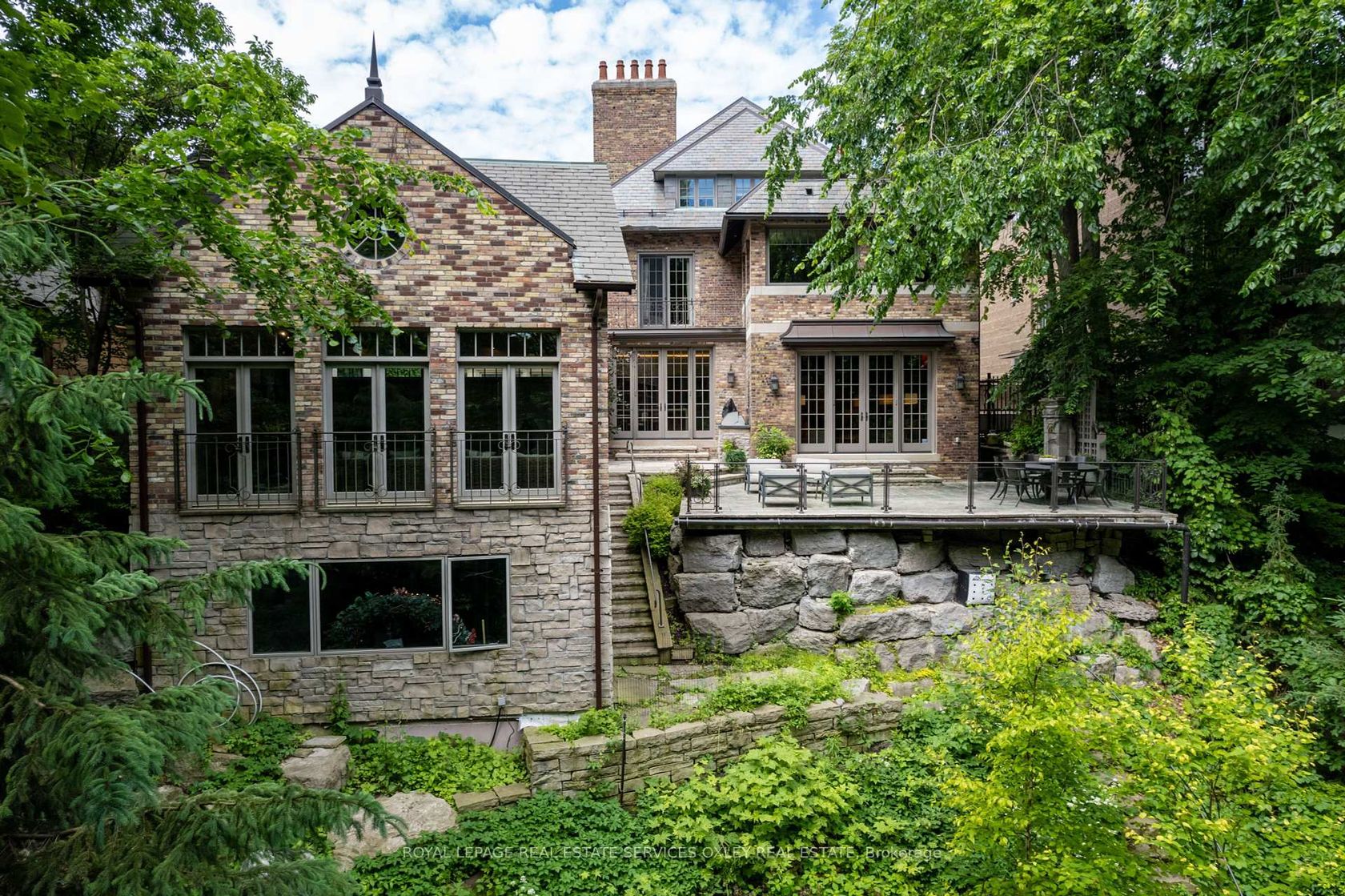
Photo 41
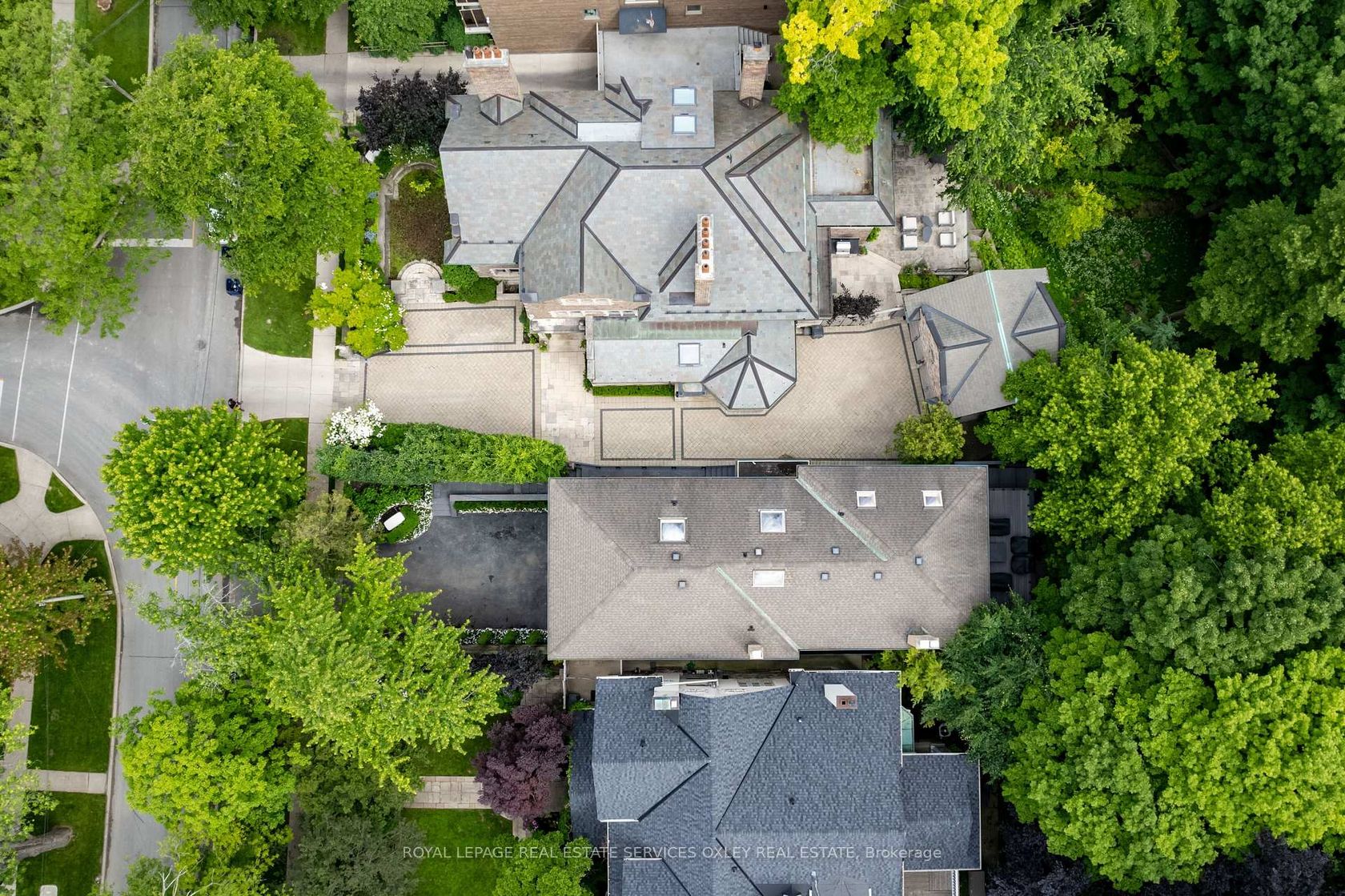
Photo 42
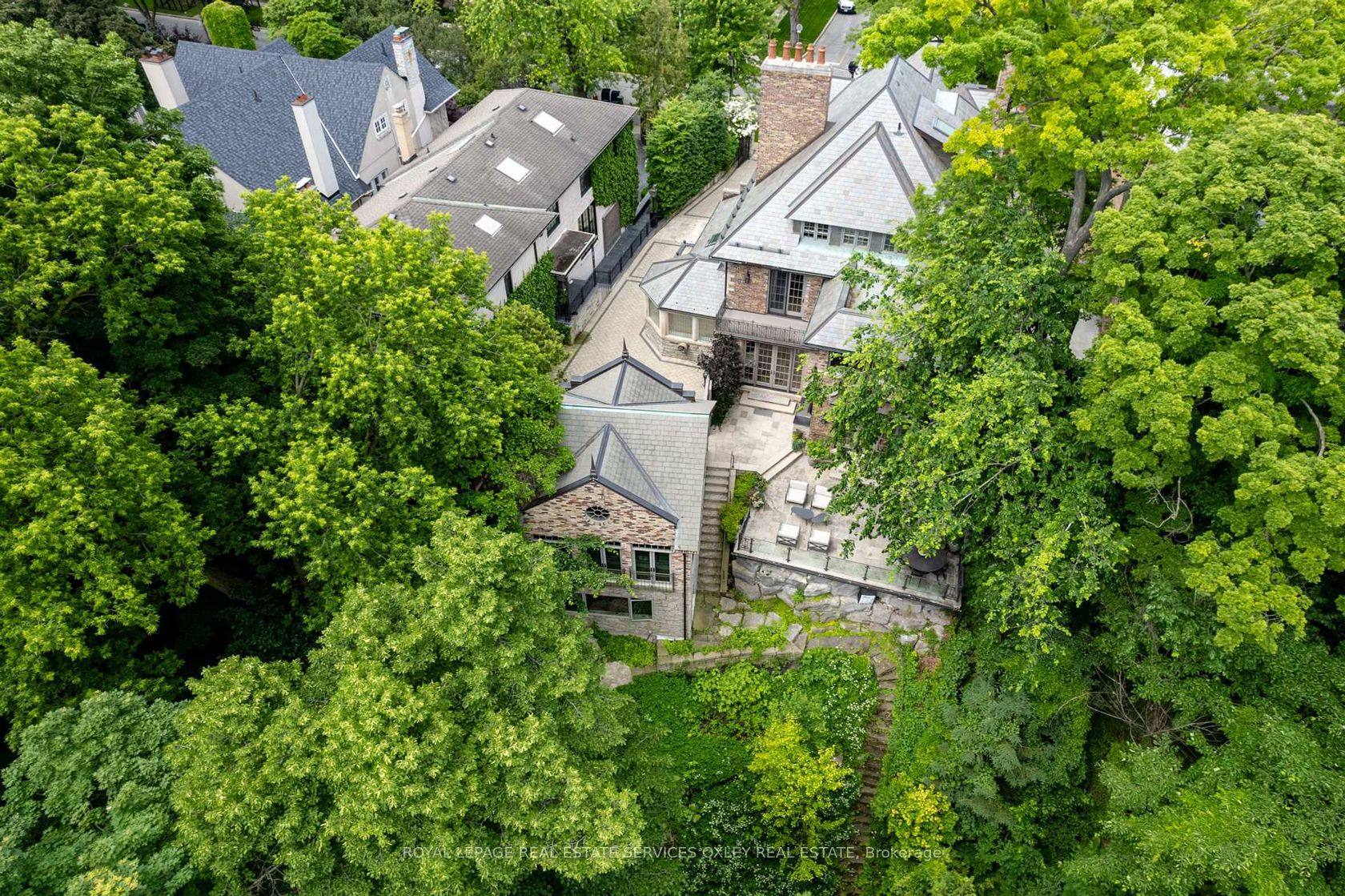
Photo 43
LAND TRANSFER TAX CALCULATOR
| Purchase Price | |
| First-Time Home Buyer |
|
| Ontario Land Transfer Tax | |
| Toronto Land Transfer Tax | |
Province of Ontario (effective January 1, 2017)
For Single Family or Two Family Homes
- Up to and including $55,000.00 -> 0.5%
- $55,000.01 to $250,000.00 -> 1%
- $250,000.01 to $400,000 -> 1.5%
- $400,000.01 & $2,000,000.00 -> 2%
- Over $2,000,000.00 -> 2.5%
First-time homebuyers may be eligible for a refund of up to $4,000.
Source: Calculating Ontario Land Transfer Tax
Source: Ontario Land Transfer Tax for First-Time Homebuyers
City of Toronto (effective March 1, 2017)
For Single Family or Two Family Homes
- Up to and including $55,000.00 -> 0.5%
- $55,000.01 to $250,000.00 -> 1%
- $250,000.01 to $400,000 -> 1.5%
- $400,000.01 & $2,000,000.00 -> 2%
- Over $2,000,000.00 -> 2.5%
First-time homebuyers may be eligible for a rebate of up to $4,475.
Source: Municipal Land Transfer Tax Rates and Calculations
Source: Municipal Land Transfer Tax Rates Rebate Opportunities
MORTGAGE CALCULATOR
| Asking Price: | Interest Rate (%): | ||
| Amortization: | |||
| Percent Down: | |||
| Down Payment: | |||
| First Mortgage: | |||
| CMHC Prem.: | |||
| Total Financing: | |||
| Monthly P&I: | |||
| * This material is for informational purposes only. | |||
Request A Showing Or Find Out More
Have a question or interested in this property? Send us a message!
inquire
