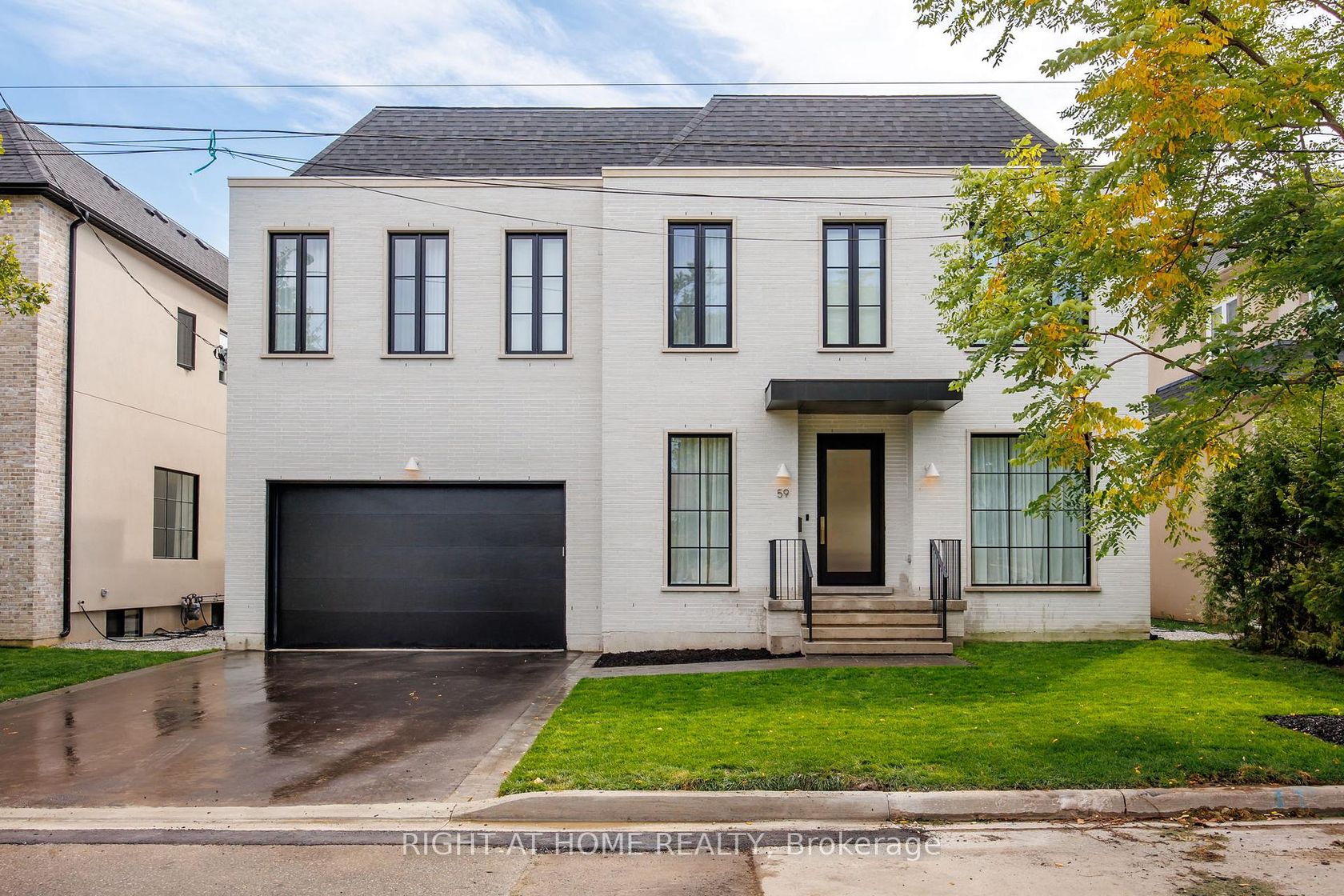Bedrooms: 5
Bathrooms: 6
Living Area: 3,500 sqft
Price Per Sqft: $1,056.57
About this Detached
in Clanton Park, Toronto
Welcome to this meticulously crafted 5-bedroom custom home, tucked away on a rare and quiet cul-de-sac. With 5,700 SF of refined living space, this residence is set on an ultra-wide, south-facing lot, allowing for a distinctive design and layout rarely found on narrower properties. The architectural detail is unmistakable: the bold inverted front roofline, elegant limestone and brick exterior, Kingshore windows with sleek drywall reveals, cantilevered porch, custom wrought-iron railings create a striking first impression. Beautiful arched doorways elegantly define the interior, leading to the private home office, mudroom w/ custom millwork & built-in bench, and family room w/ gas travertine fireplace set in a stylish built-in. The chefs kitchen has a dramatic rounded custom hood, an oversized Taj Mahal stone island, appliance garage, servery w glass cabinetry and second sink rough-in, and a walk-in pantry. Professional Kitchen Aid appliances, including a 48" gas range & 48" panel-ready fridge, complete the space. Fluted doors frame the bar area, finished with a bevelled white oak floating shelf and micro-cement accent wall. A striking white oak staircase w/ custom wrought-iron railings leads to the impressive 2nd floor foyer, crowned by massive skylights. The second floor offers five spacious bedrooms, each with generous closet space and ensuites. The grand primary suite, accessed through a private hallway, features a sitting room, custom TV built-in/desk, an oversized walk-in closet with vanity and linen closet. Its spa-like marble ensuite offers a double vanity with Taj Mahal countertops and handcrafted wood pulls, heated floors, private water closet & oversized shower with floating bench and travertine surround.The fully finished lower level features a home theatre, large rec area, home gym with rubber flooring, two bedrooms, secondary laundry, and ample storage. Large private yard with covered terrace, glass railings, green wall, and sleek ceiling design.
Listed by RIGHT AT HOME REALTY.
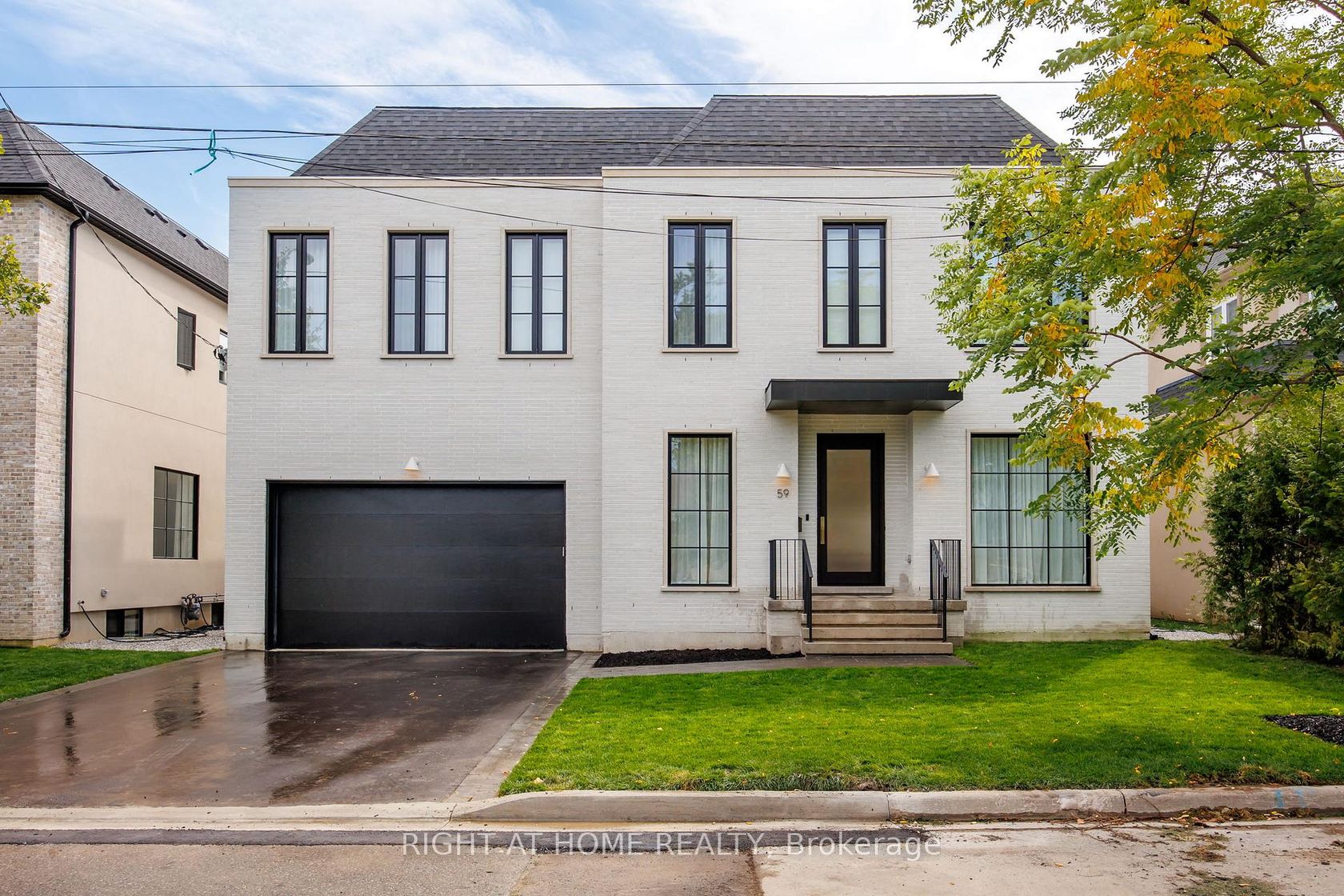
Photo 0
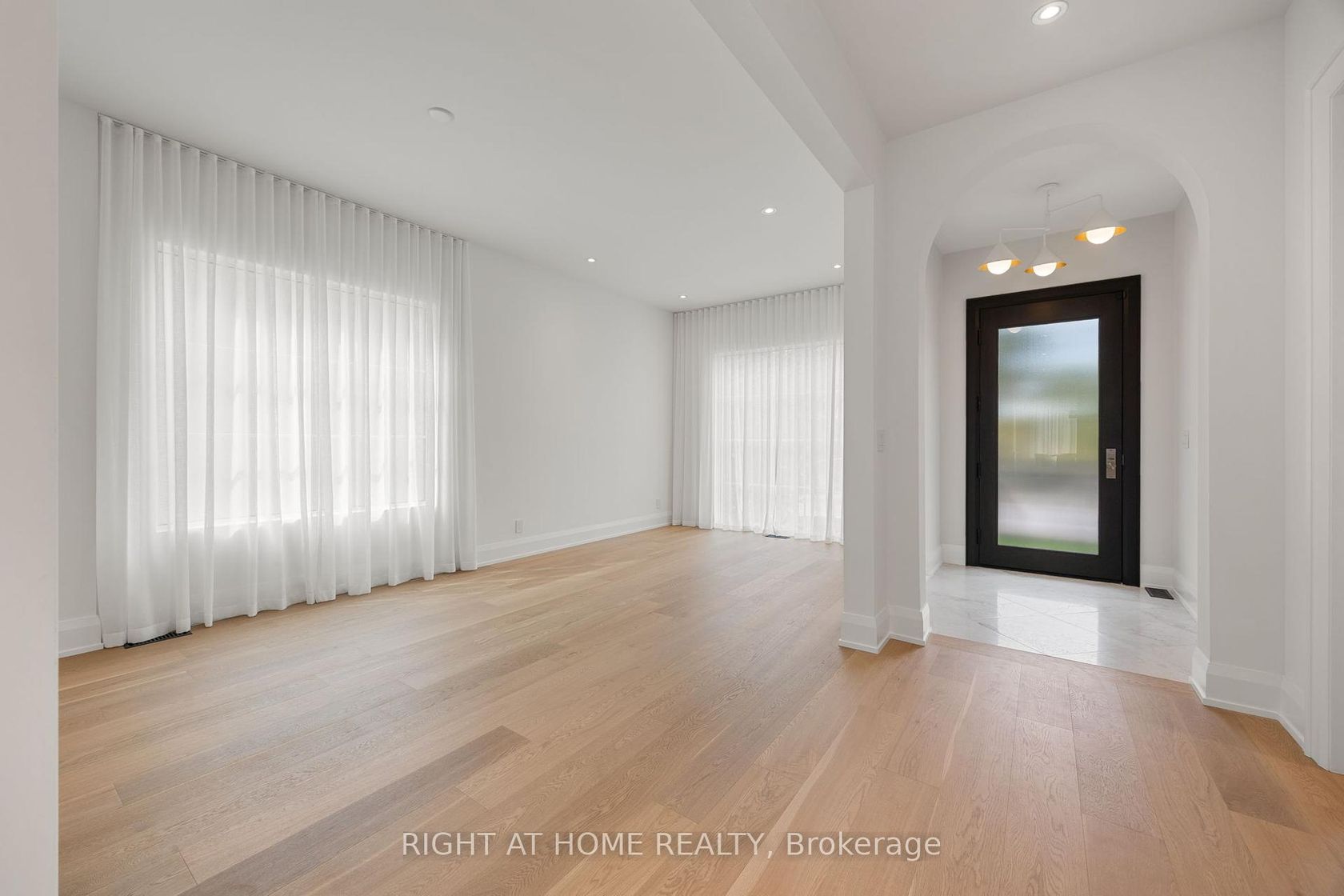
Photo 1
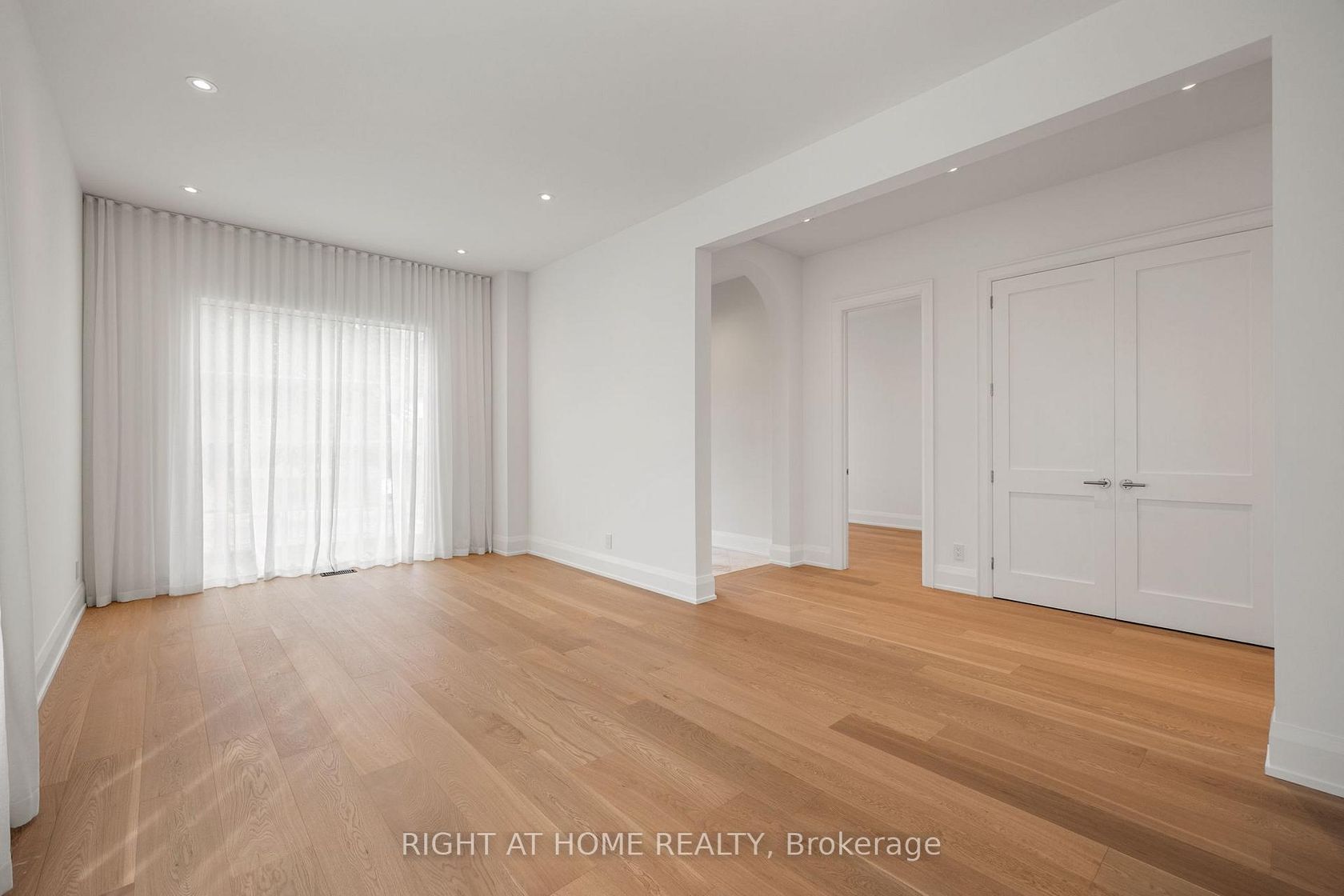
Photo 2
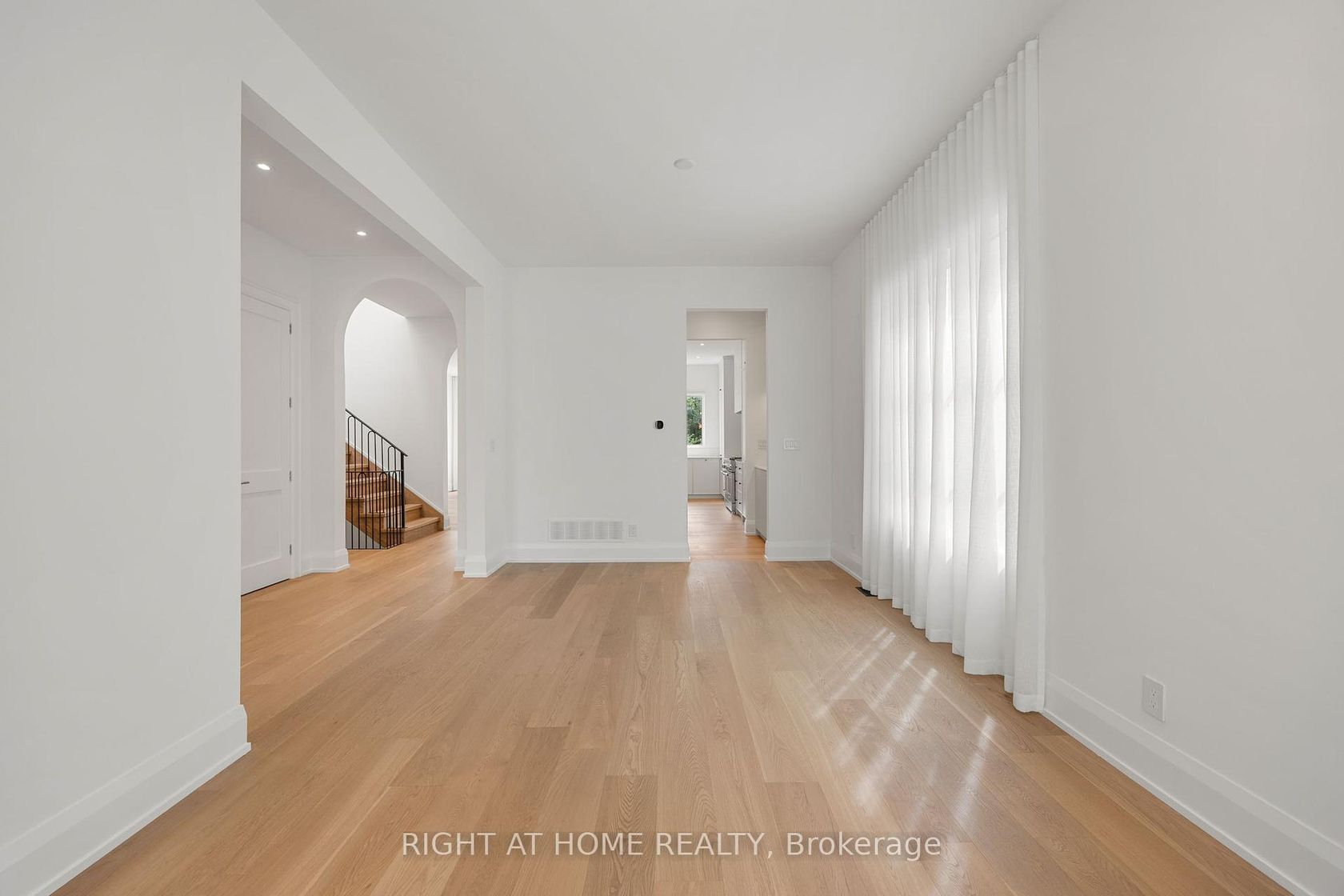
Photo 3
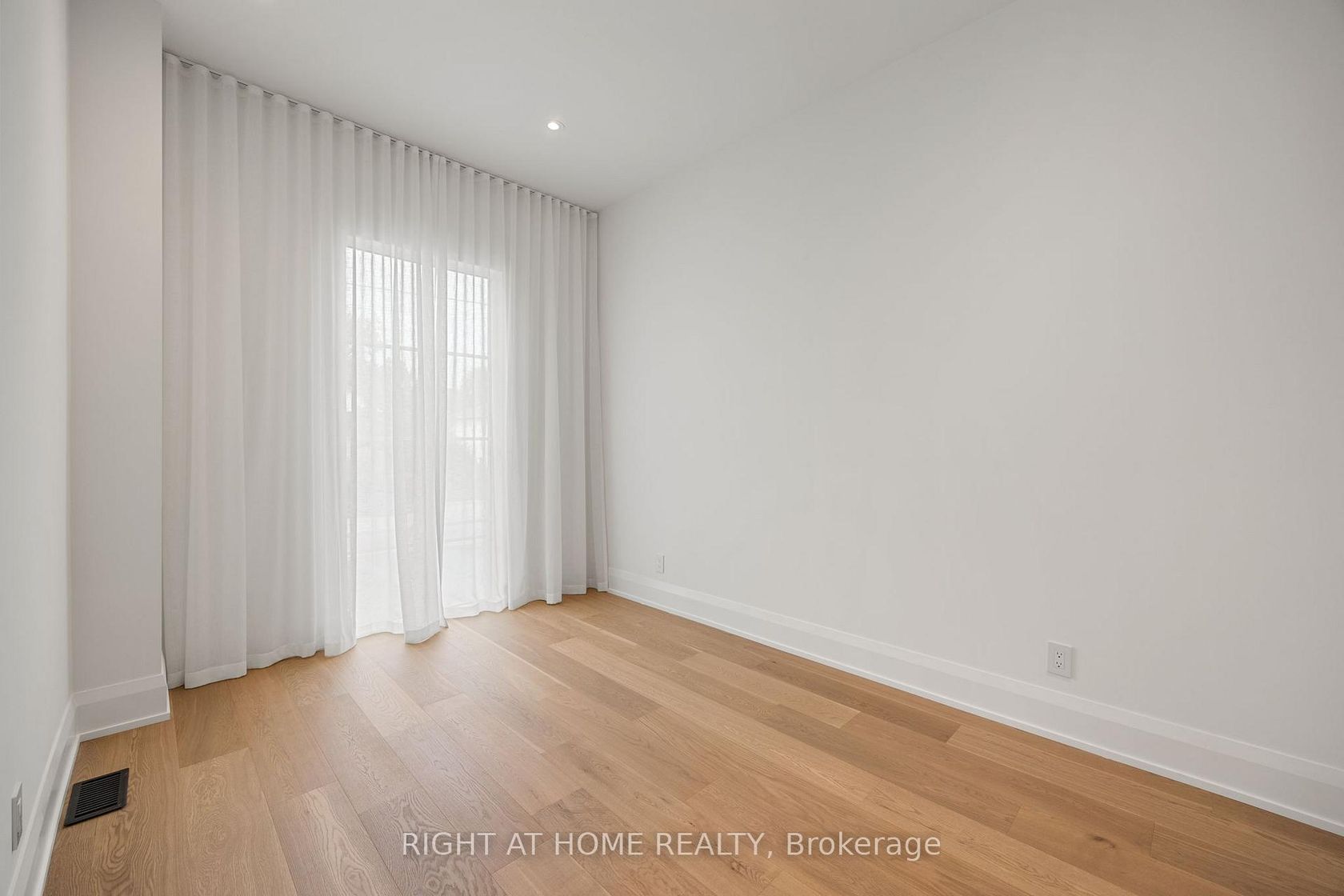
Photo 4
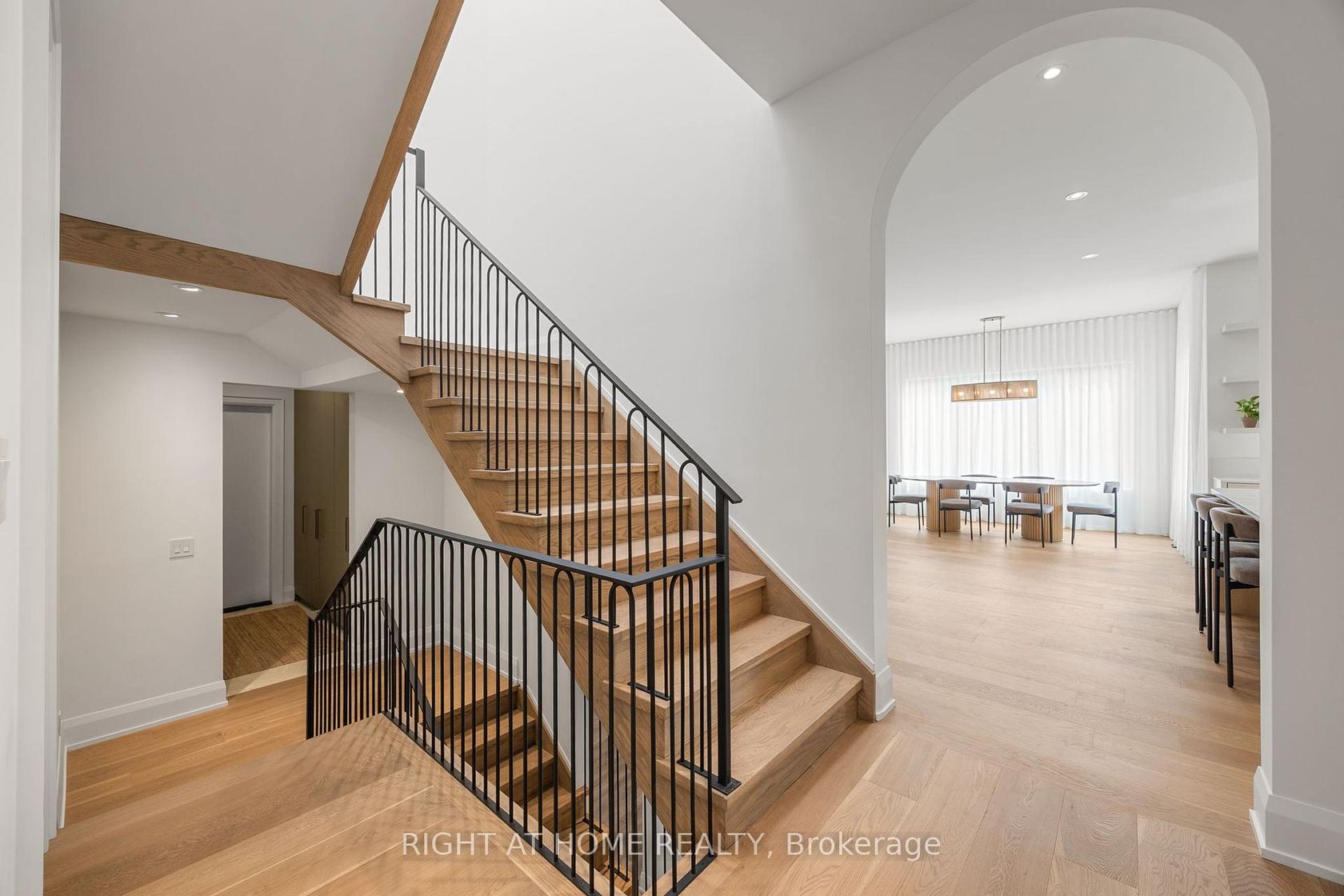
Photo 5
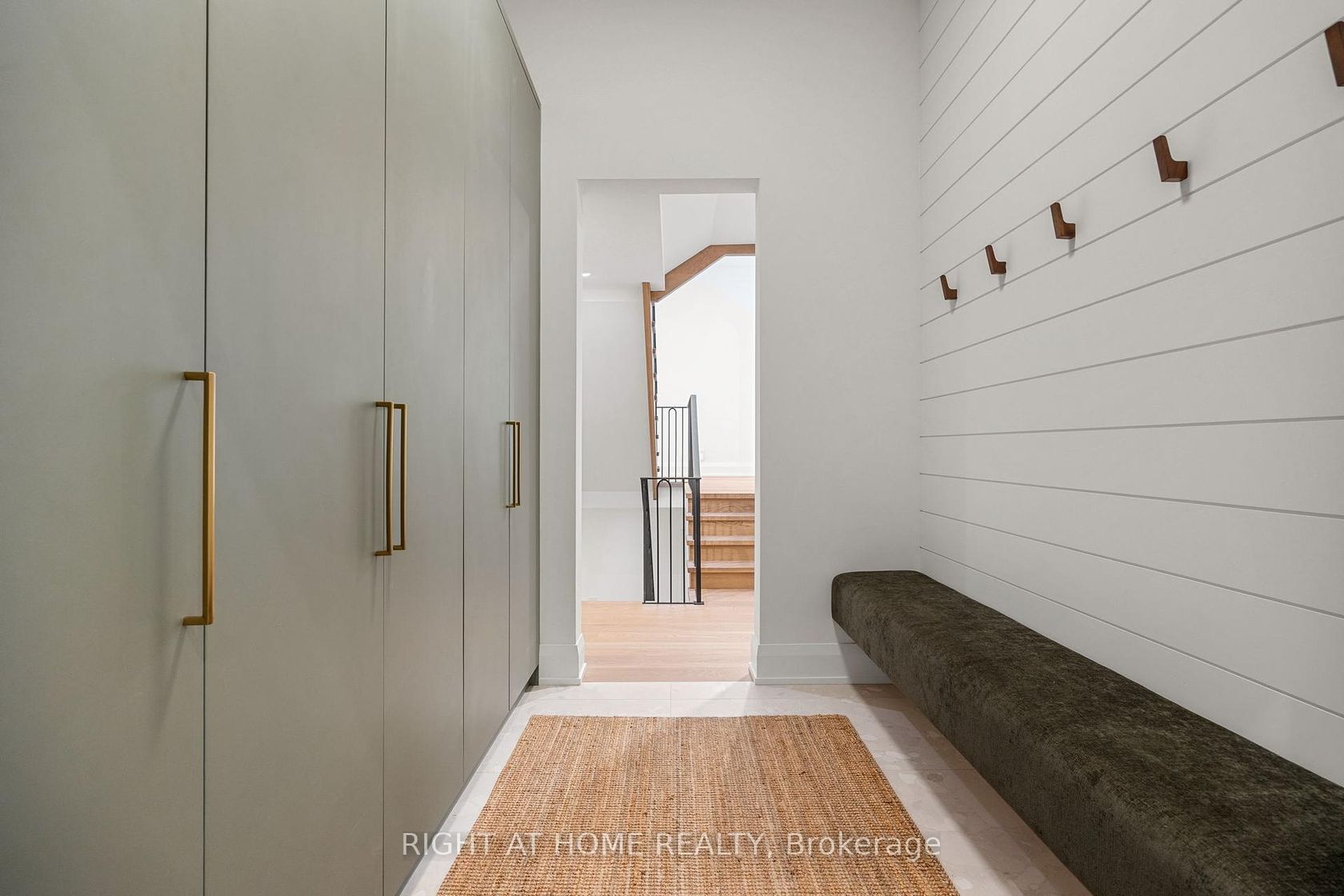
Photo 6
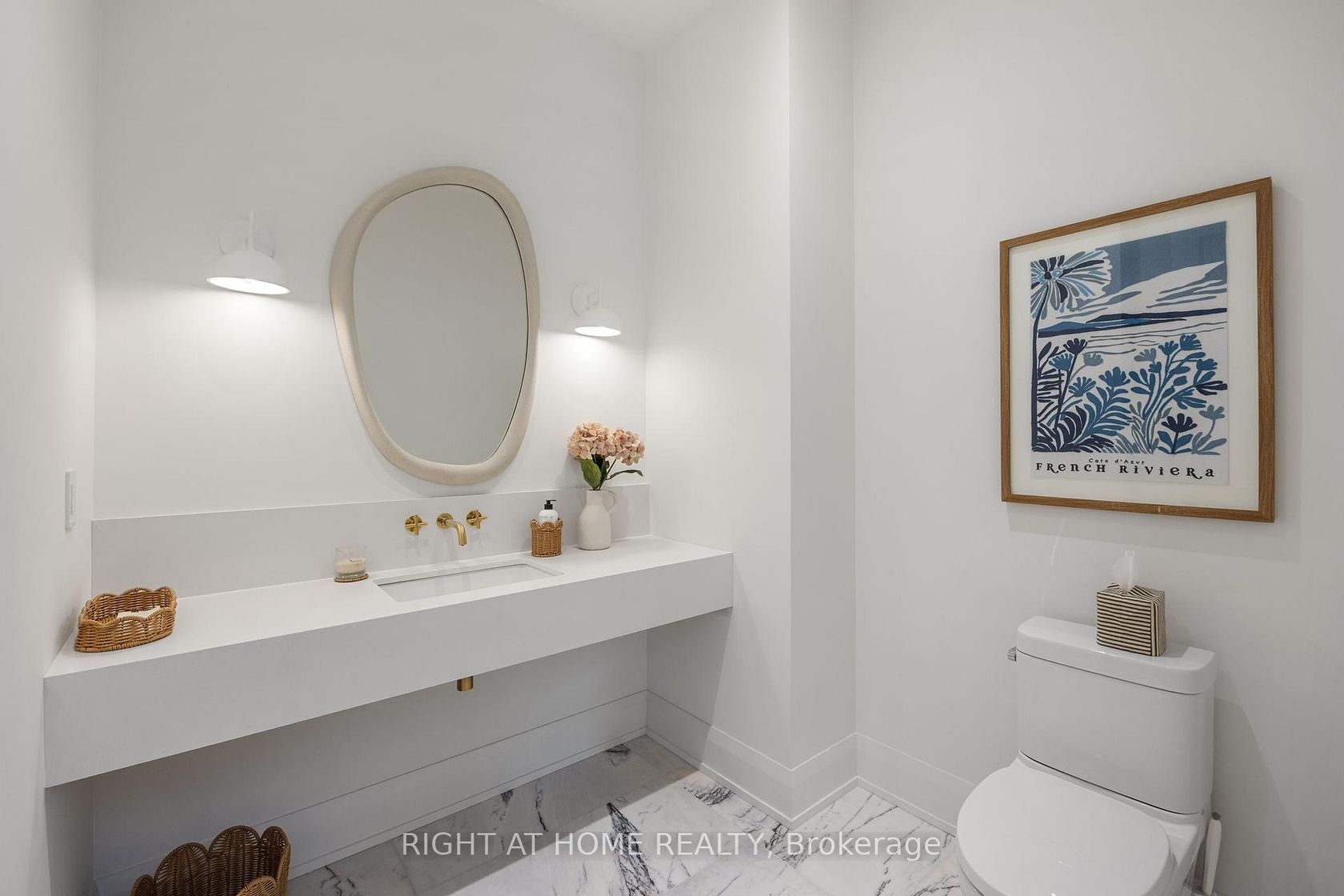
Photo 7
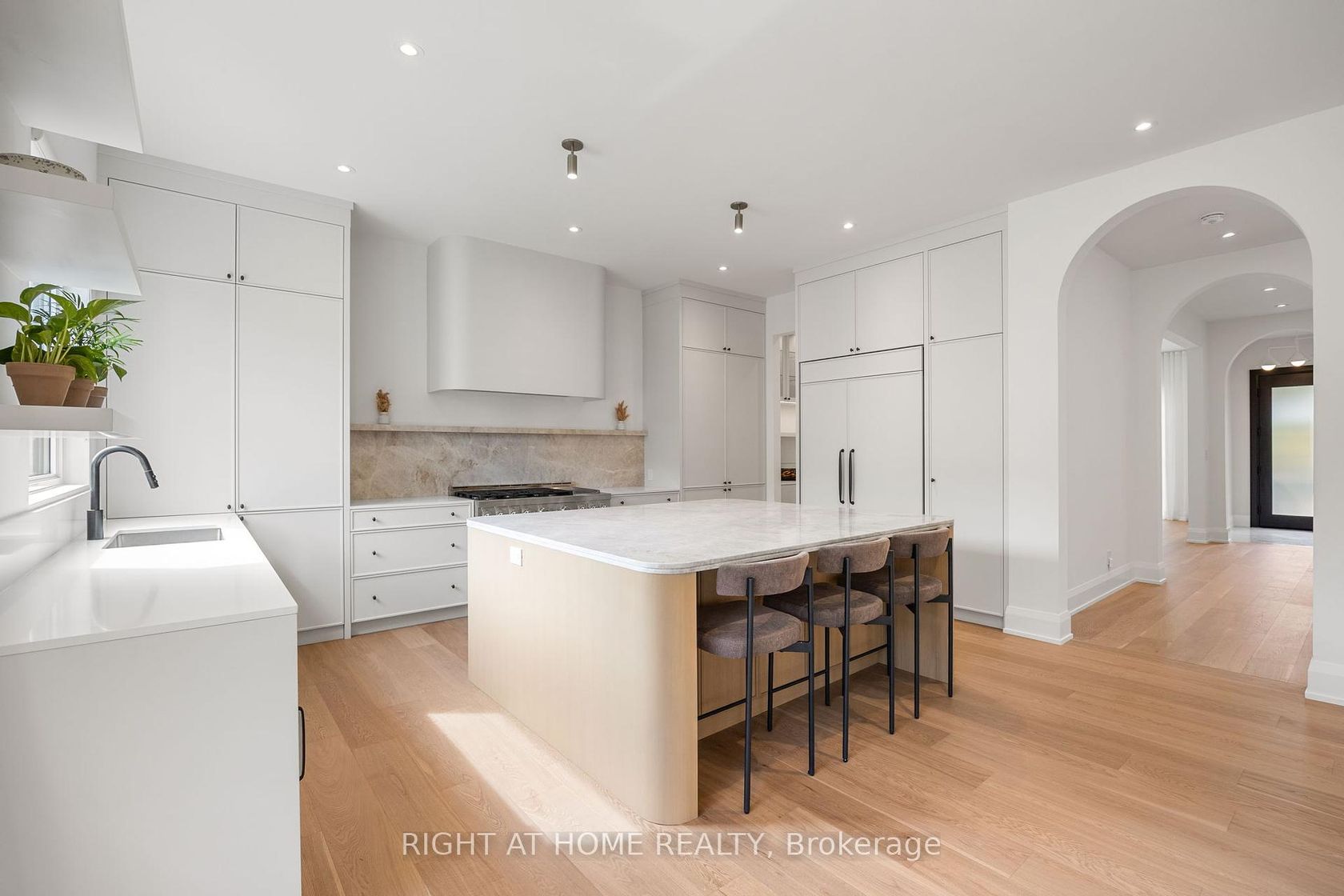
Photo 8
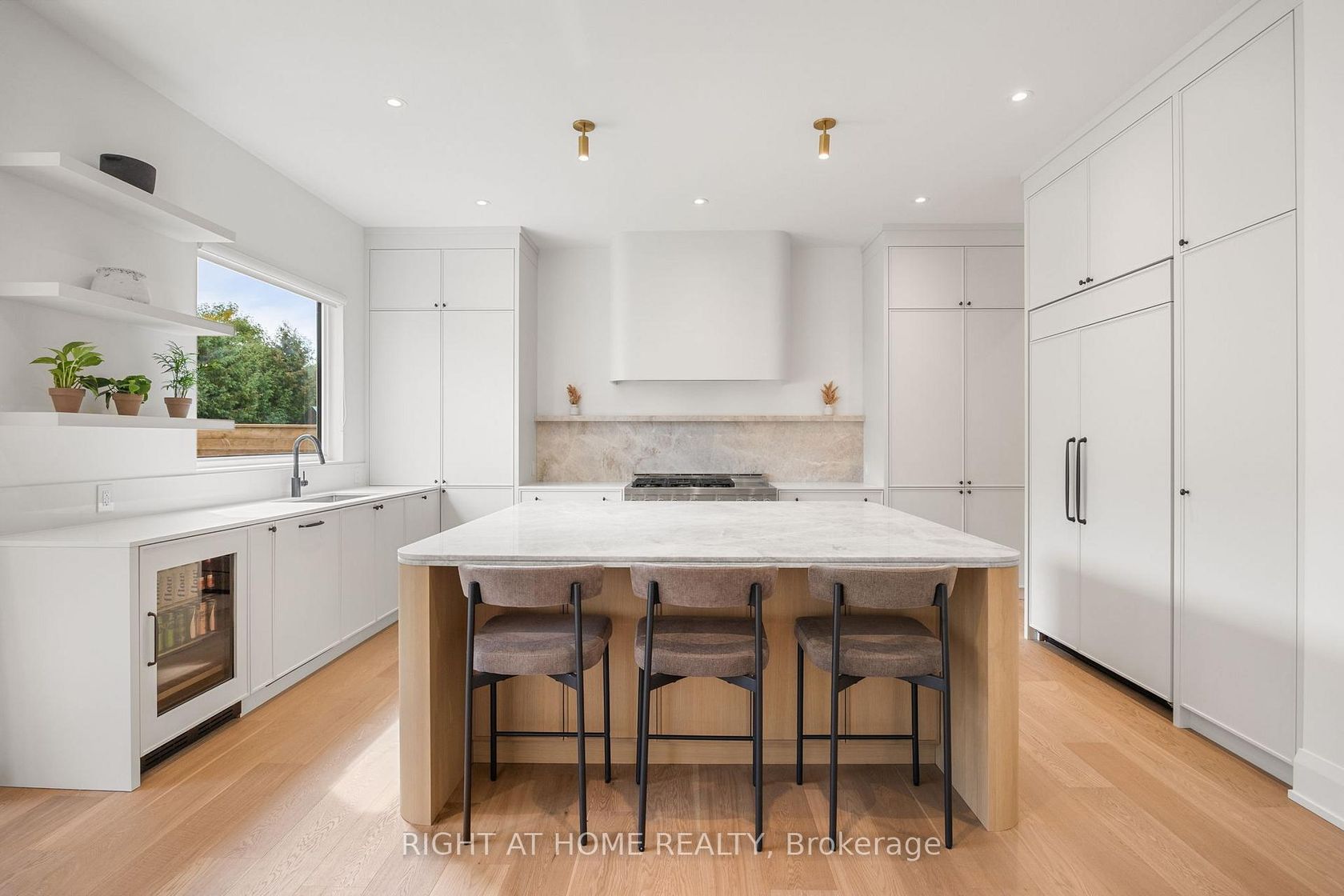
Photo 9
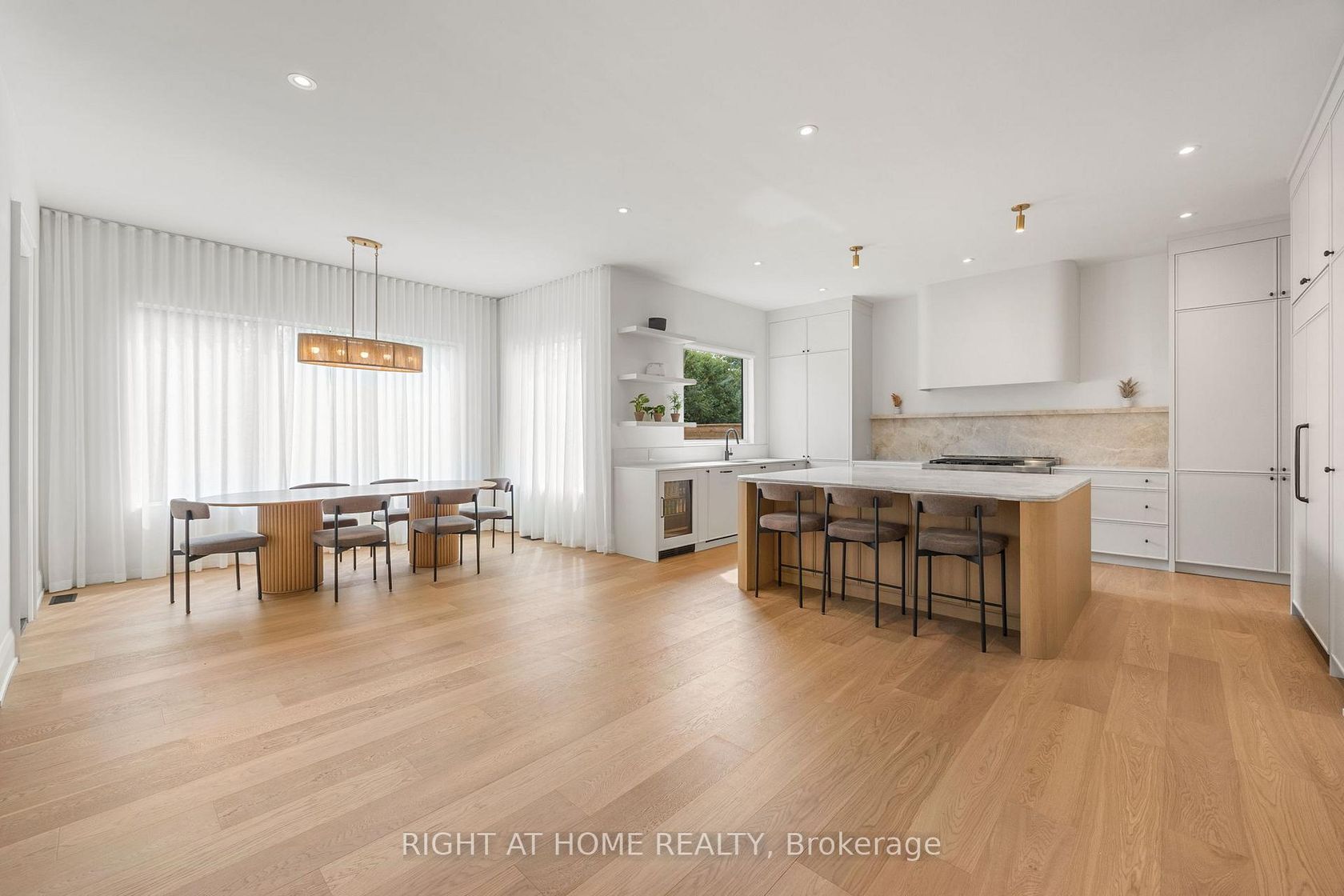
Photo 10
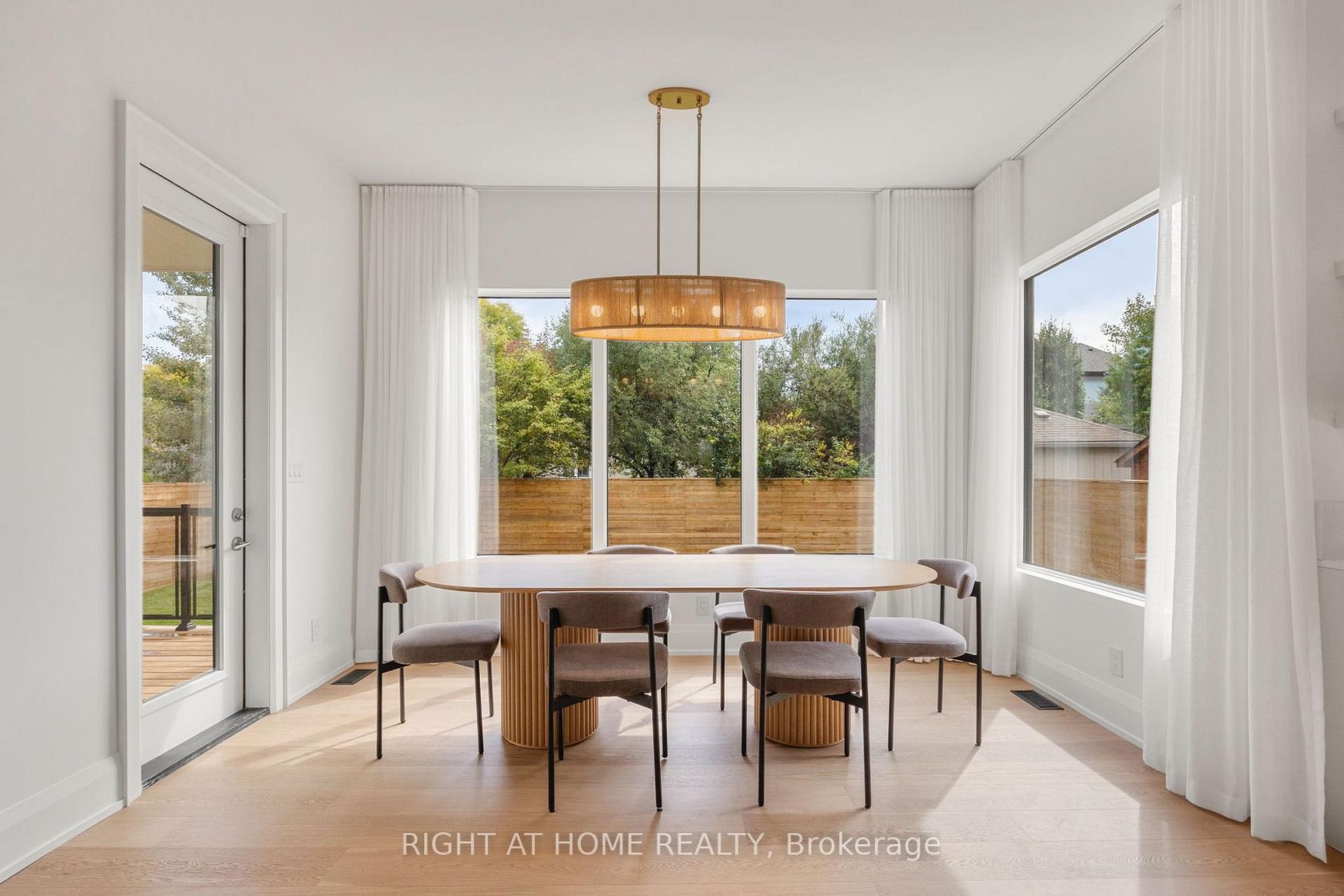
Photo 11
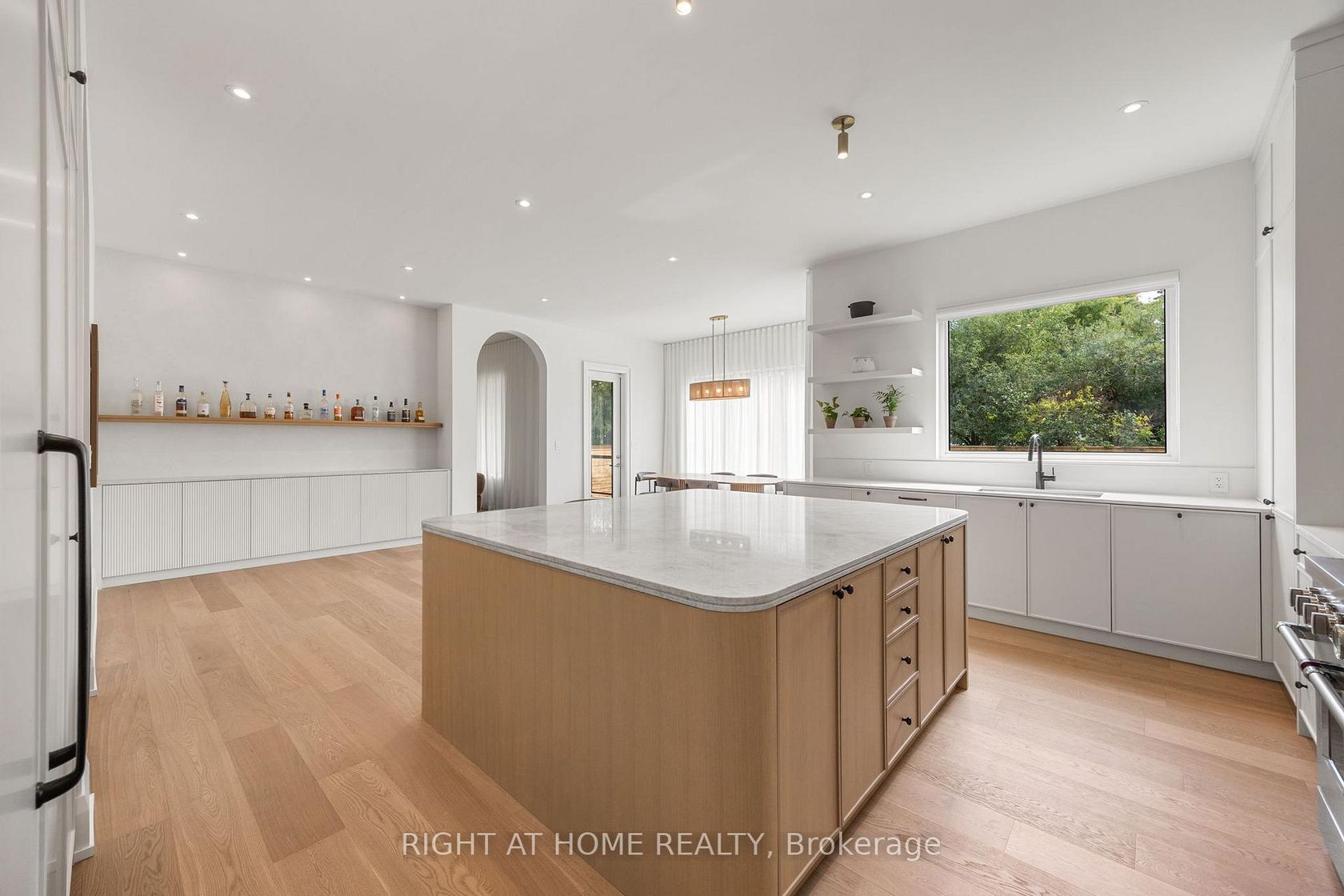
Photo 12
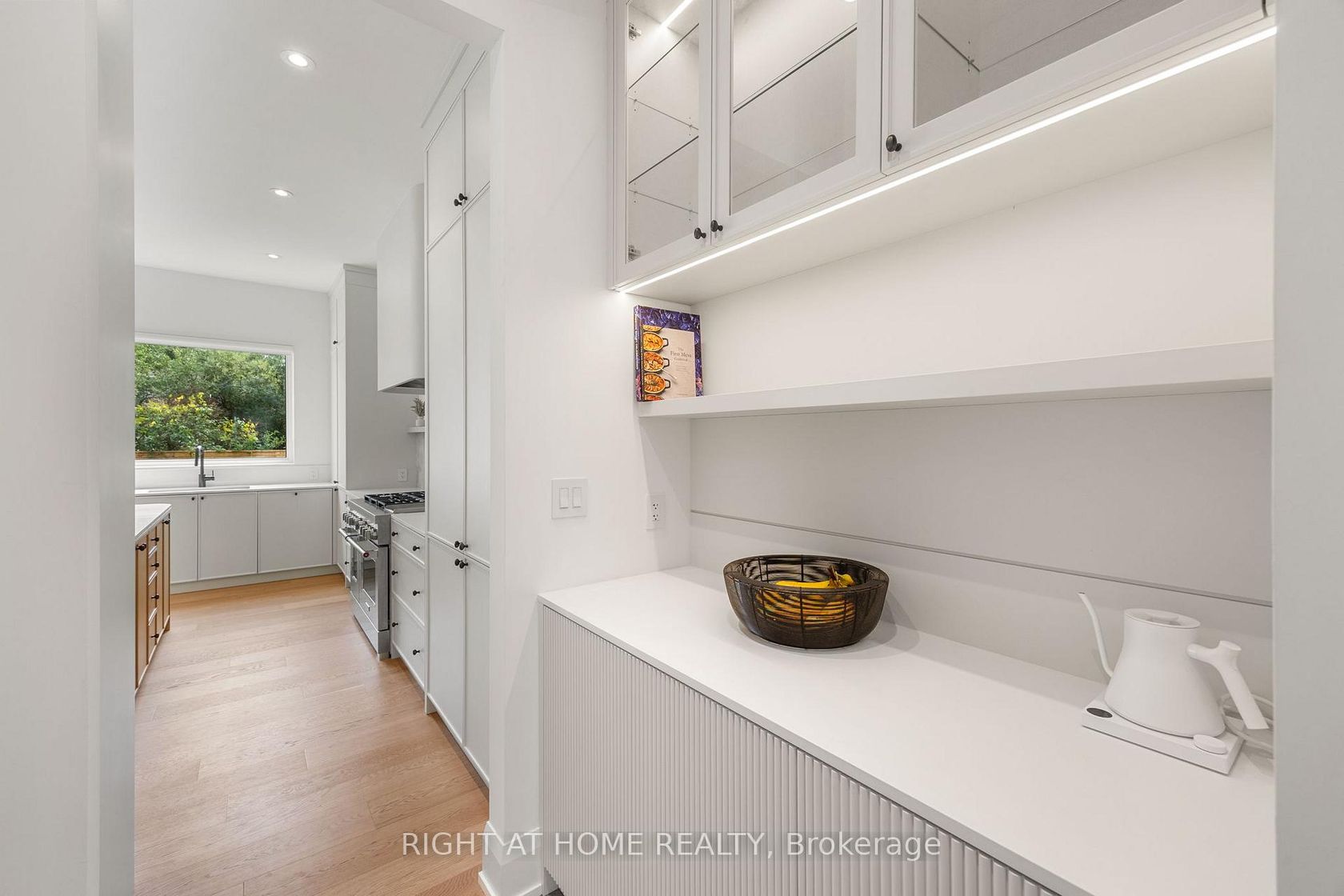
Photo 13
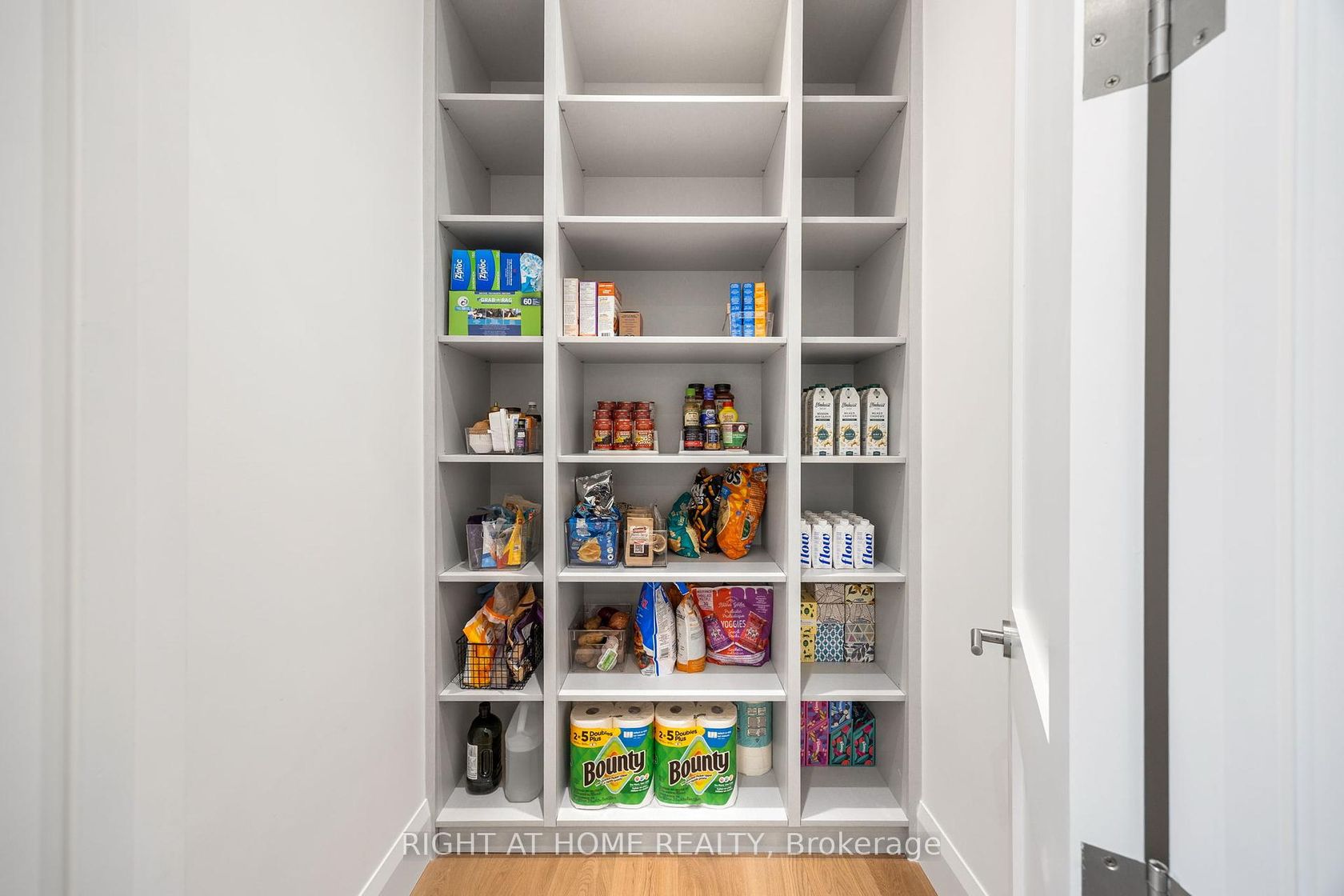
Photo 14
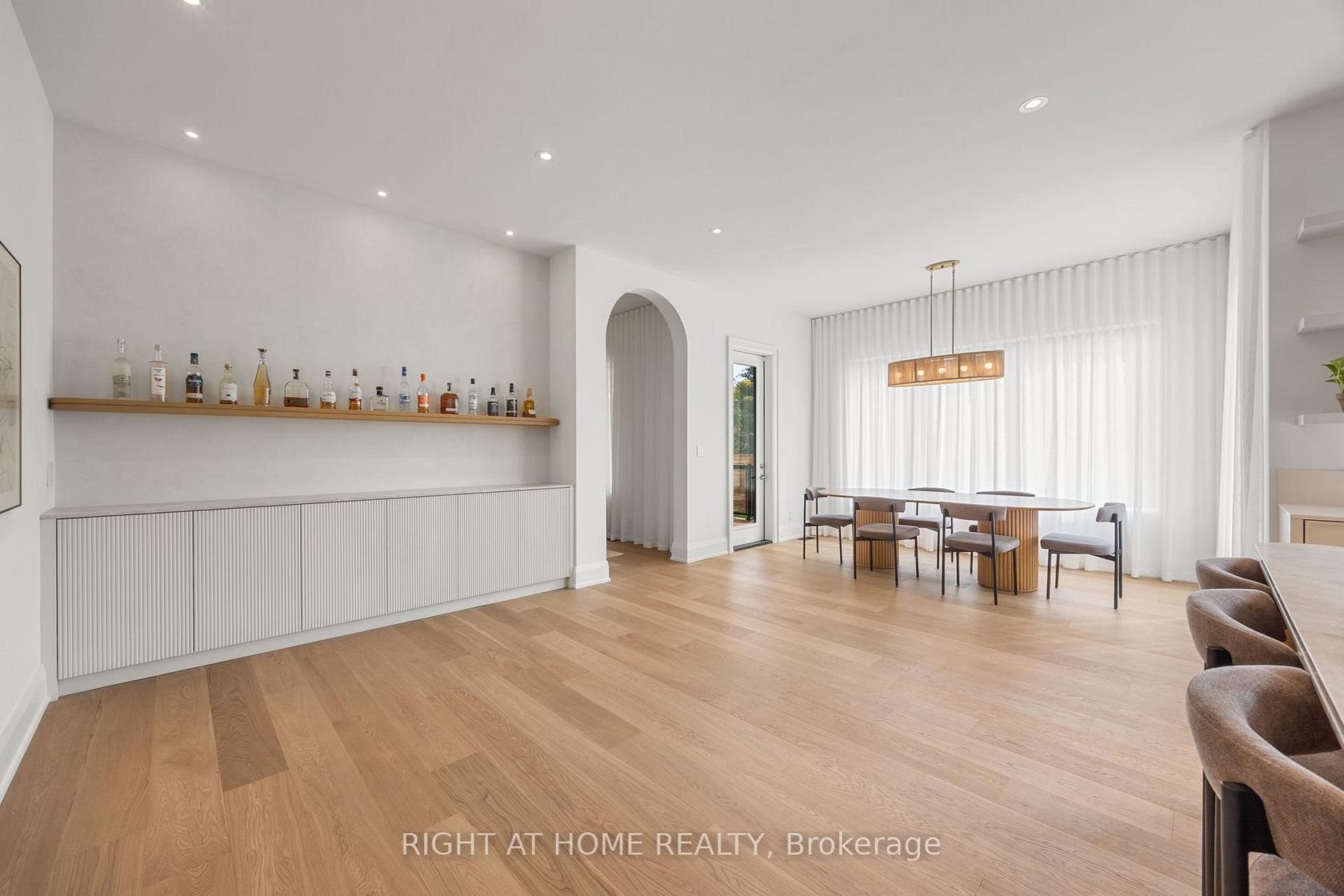
Photo 15
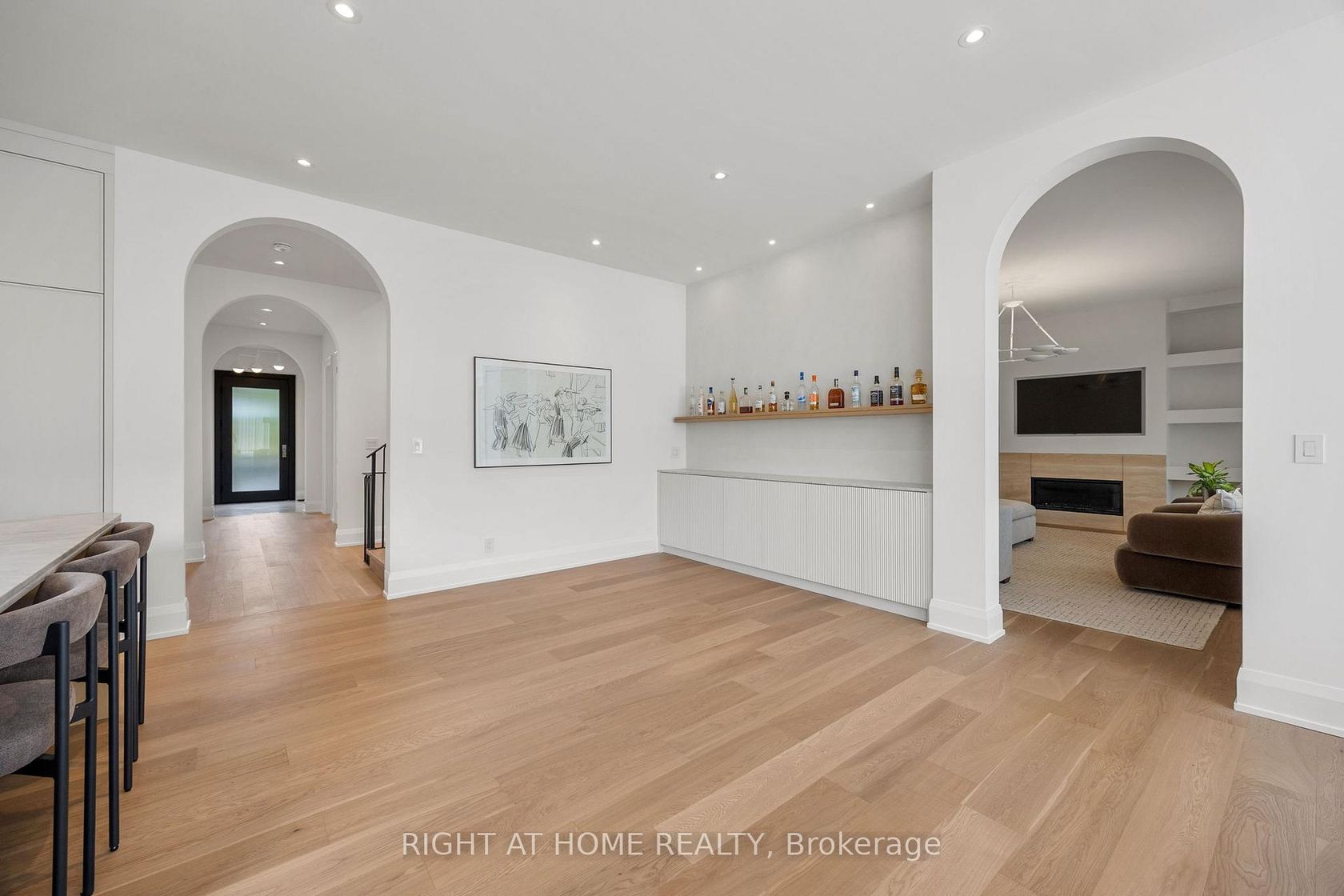
Photo 16
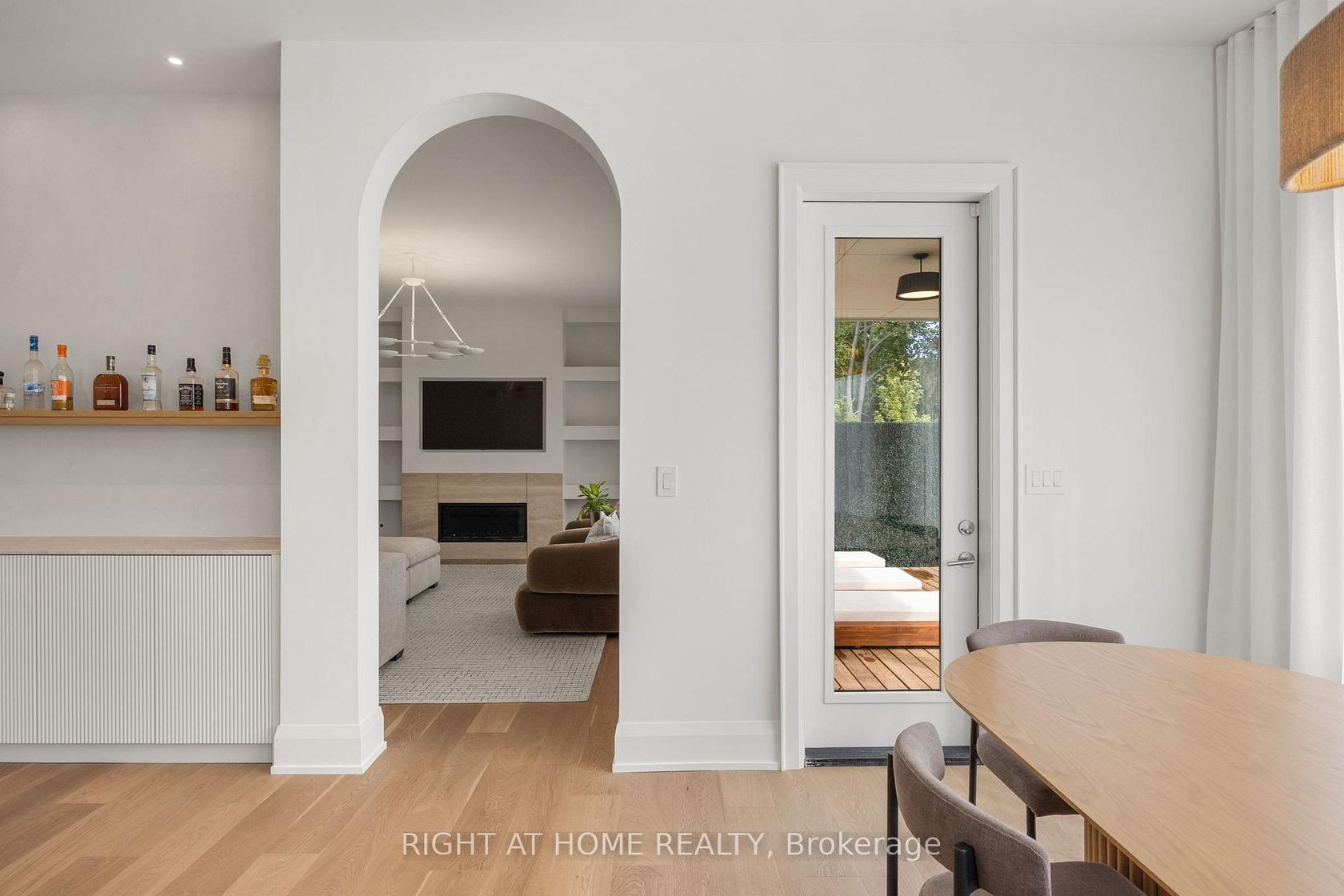
Photo 17
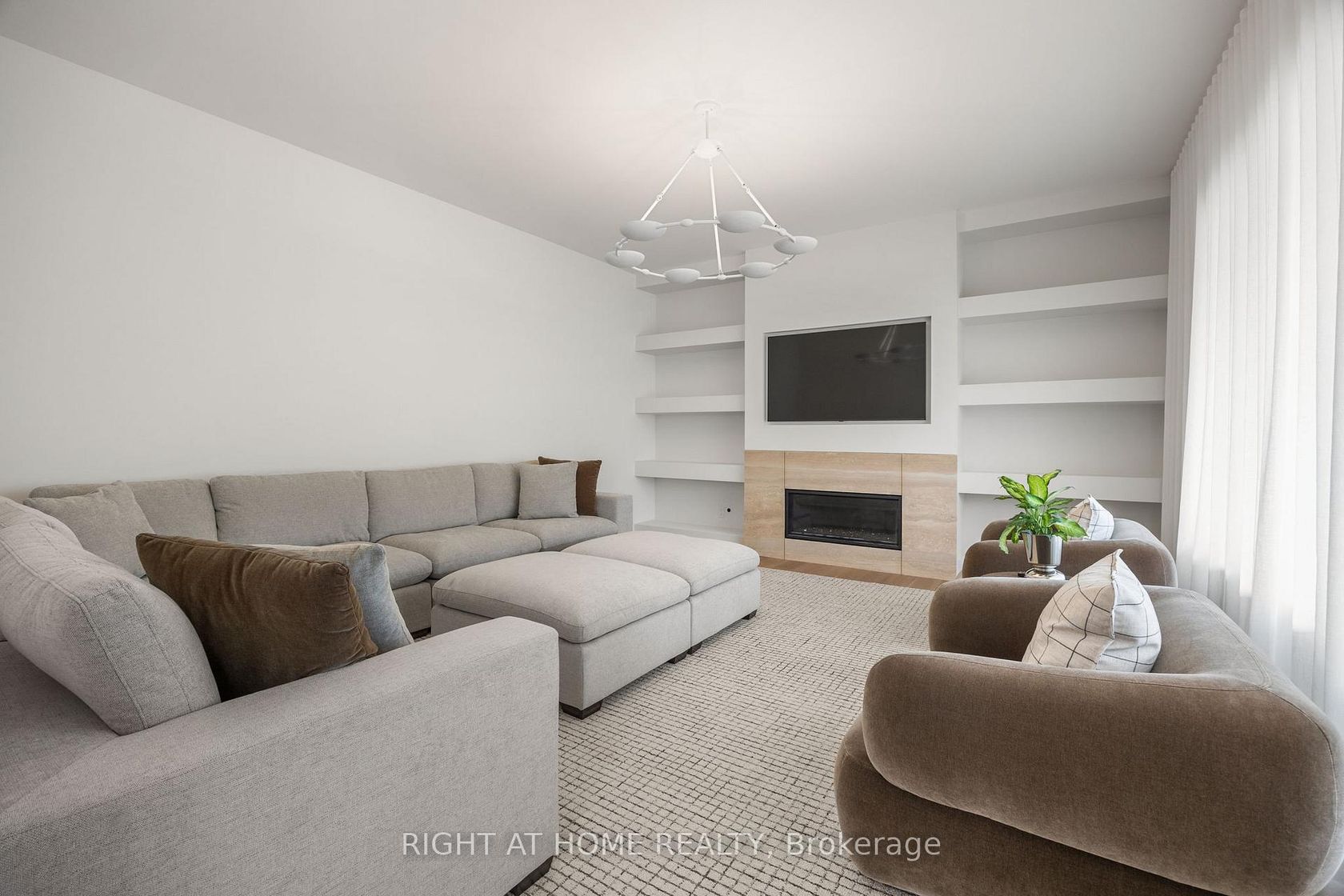
Photo 18
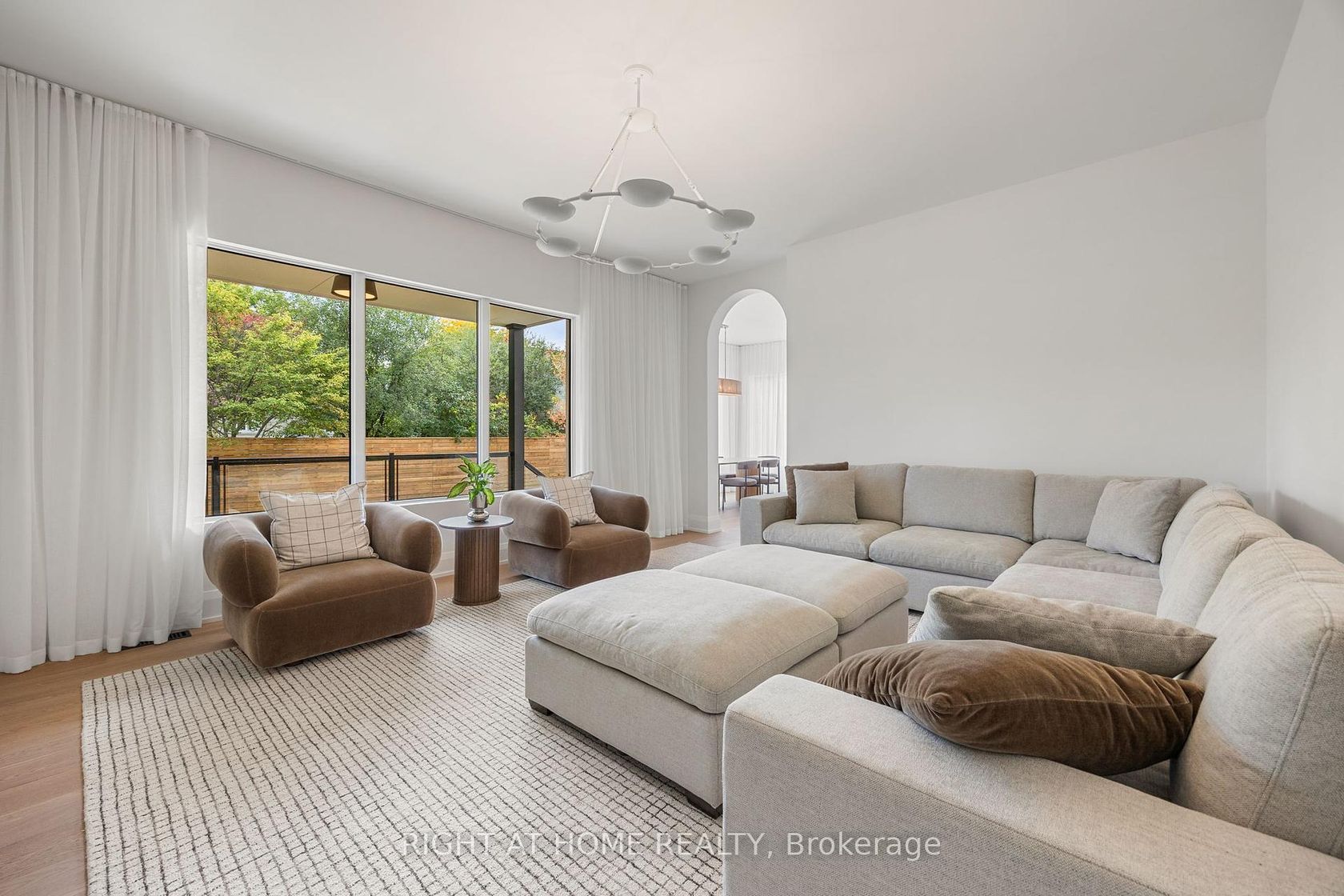
Photo 19
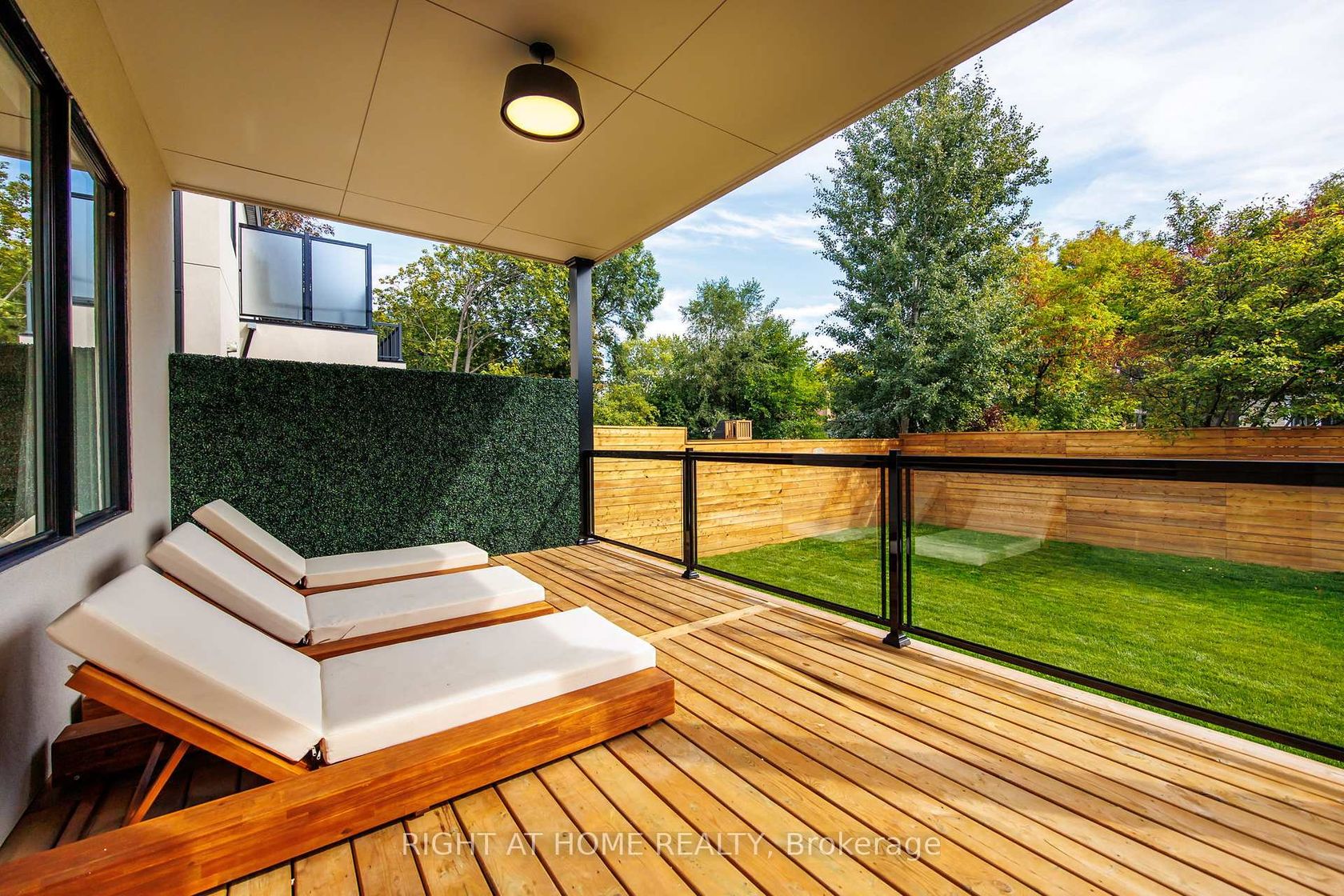
Photo 20
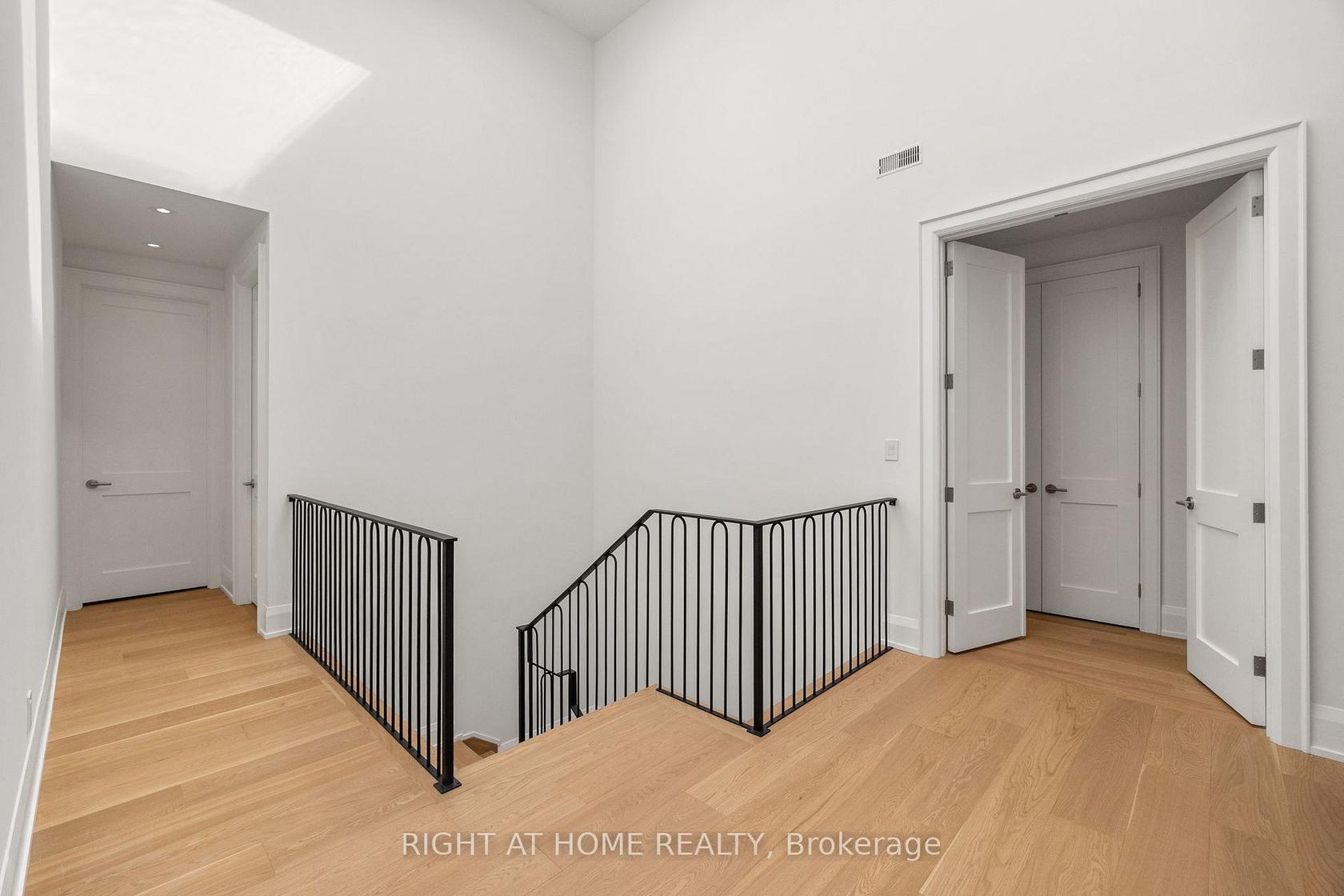
Photo 21
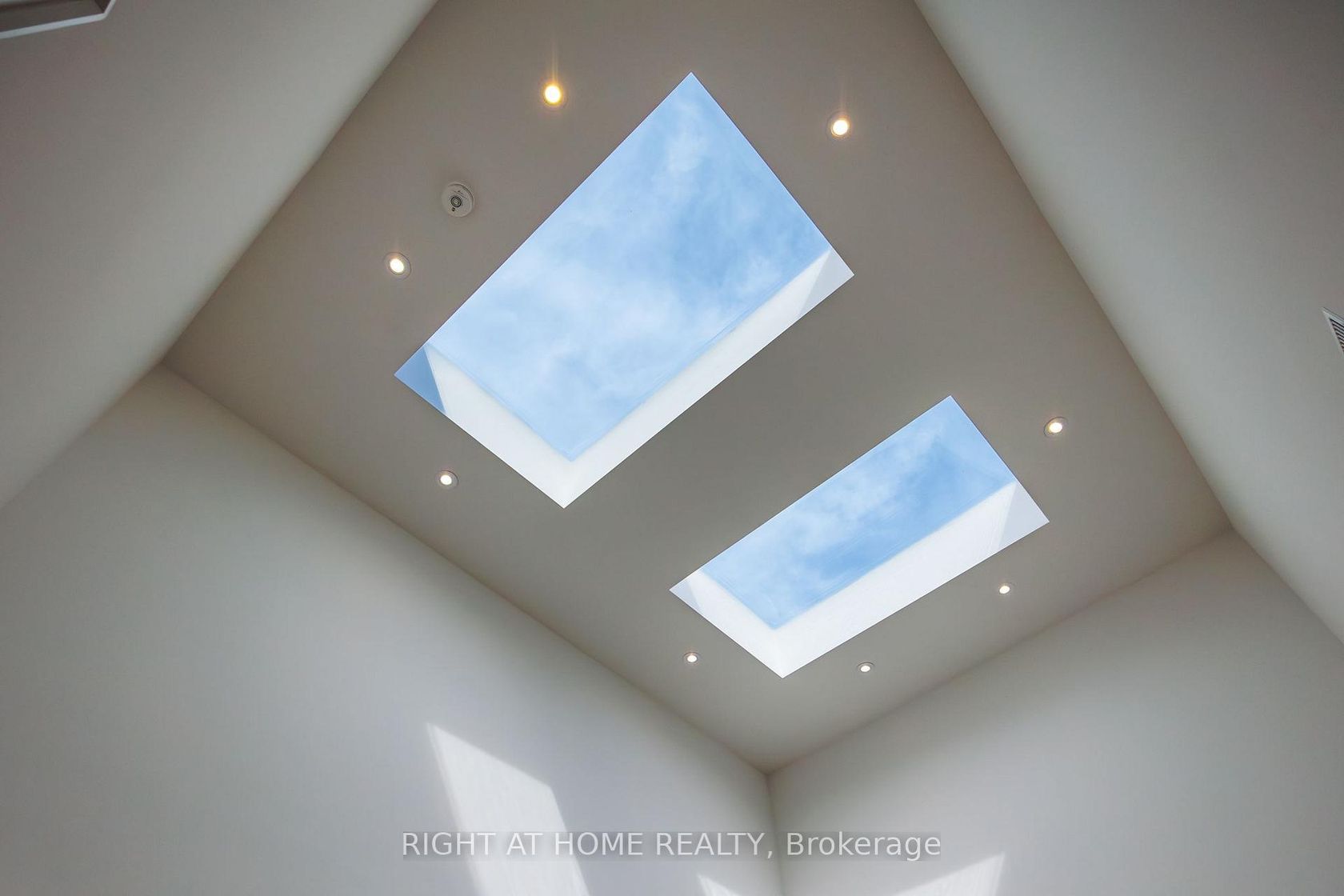
Photo 22
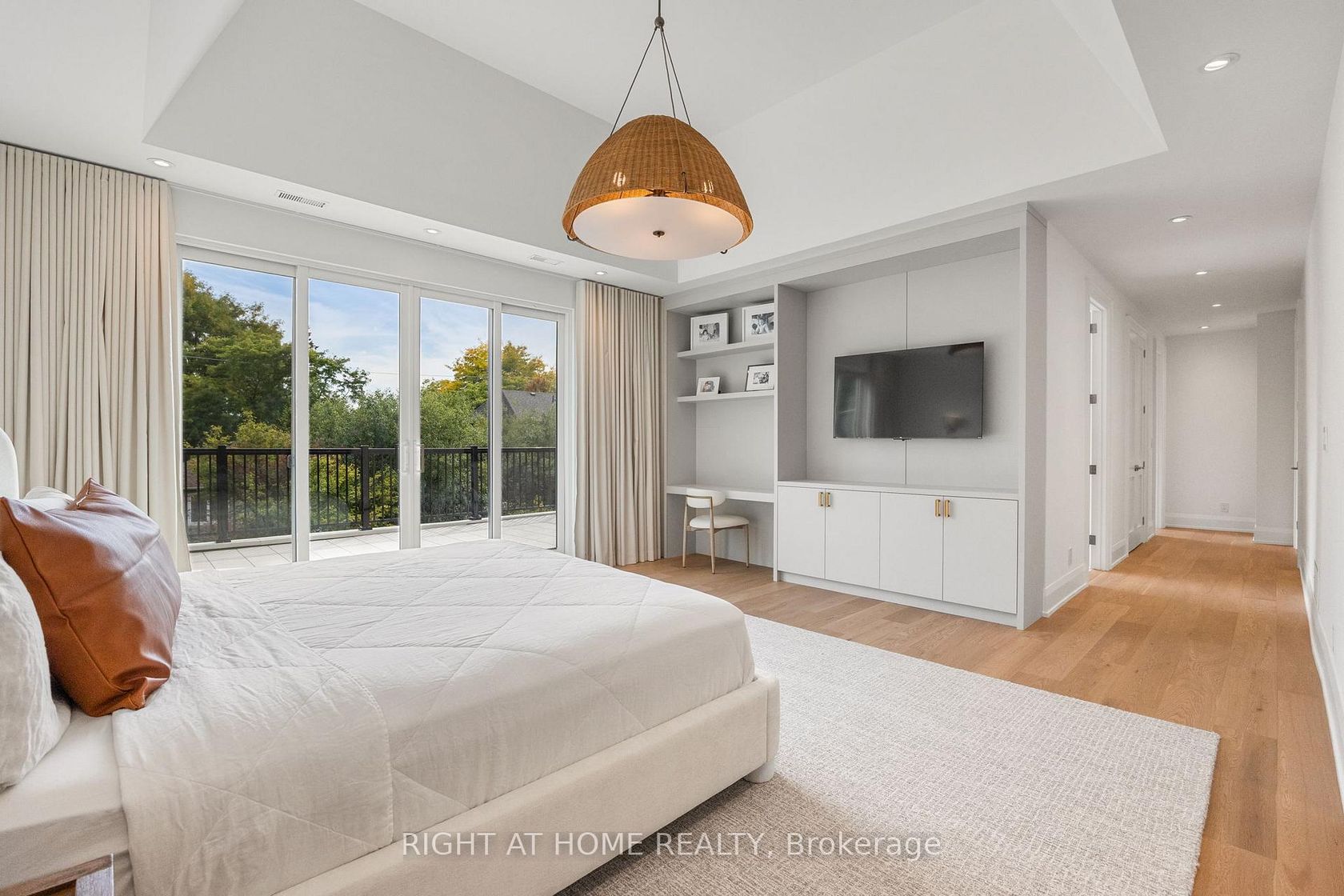
Photo 23
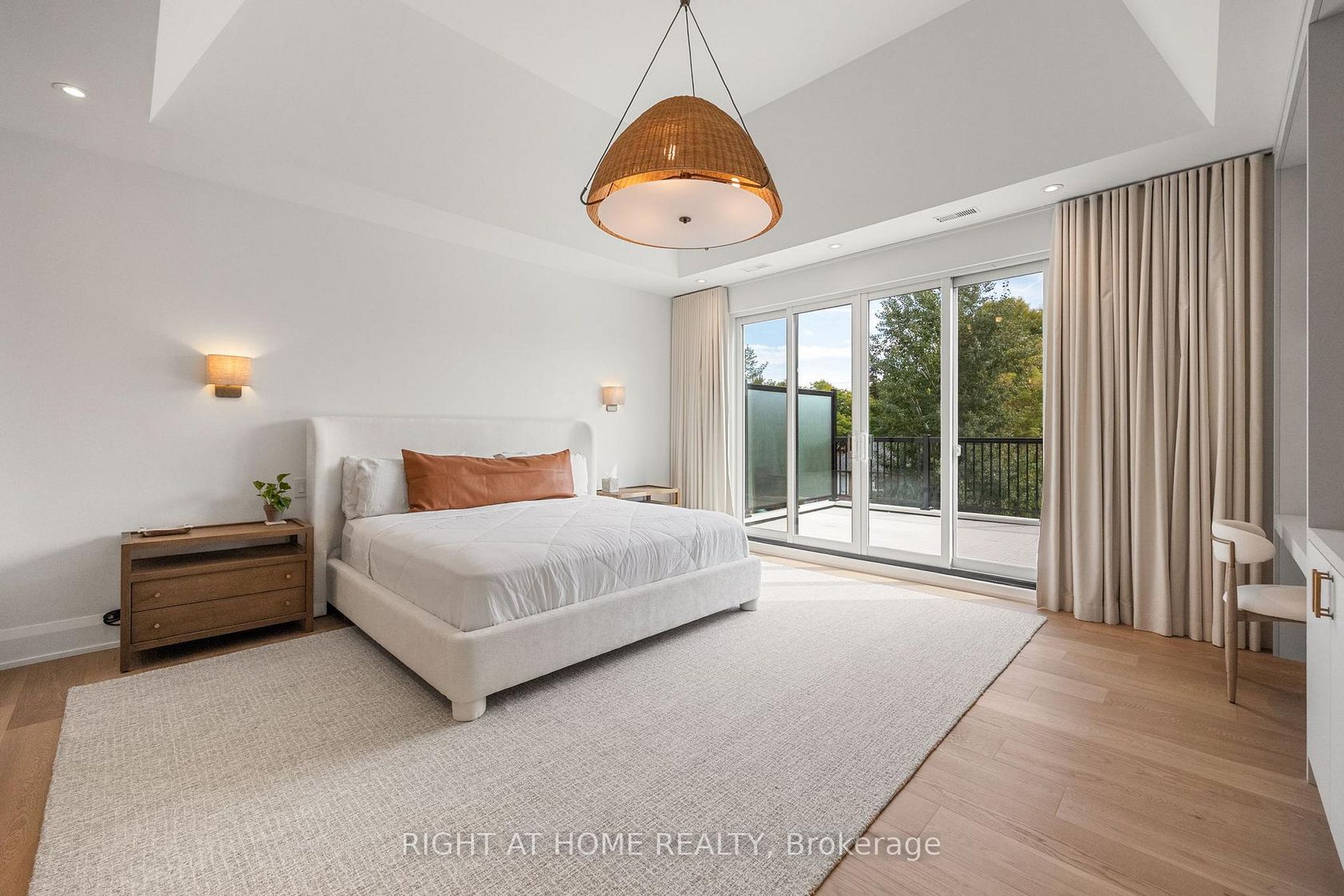
Photo 24
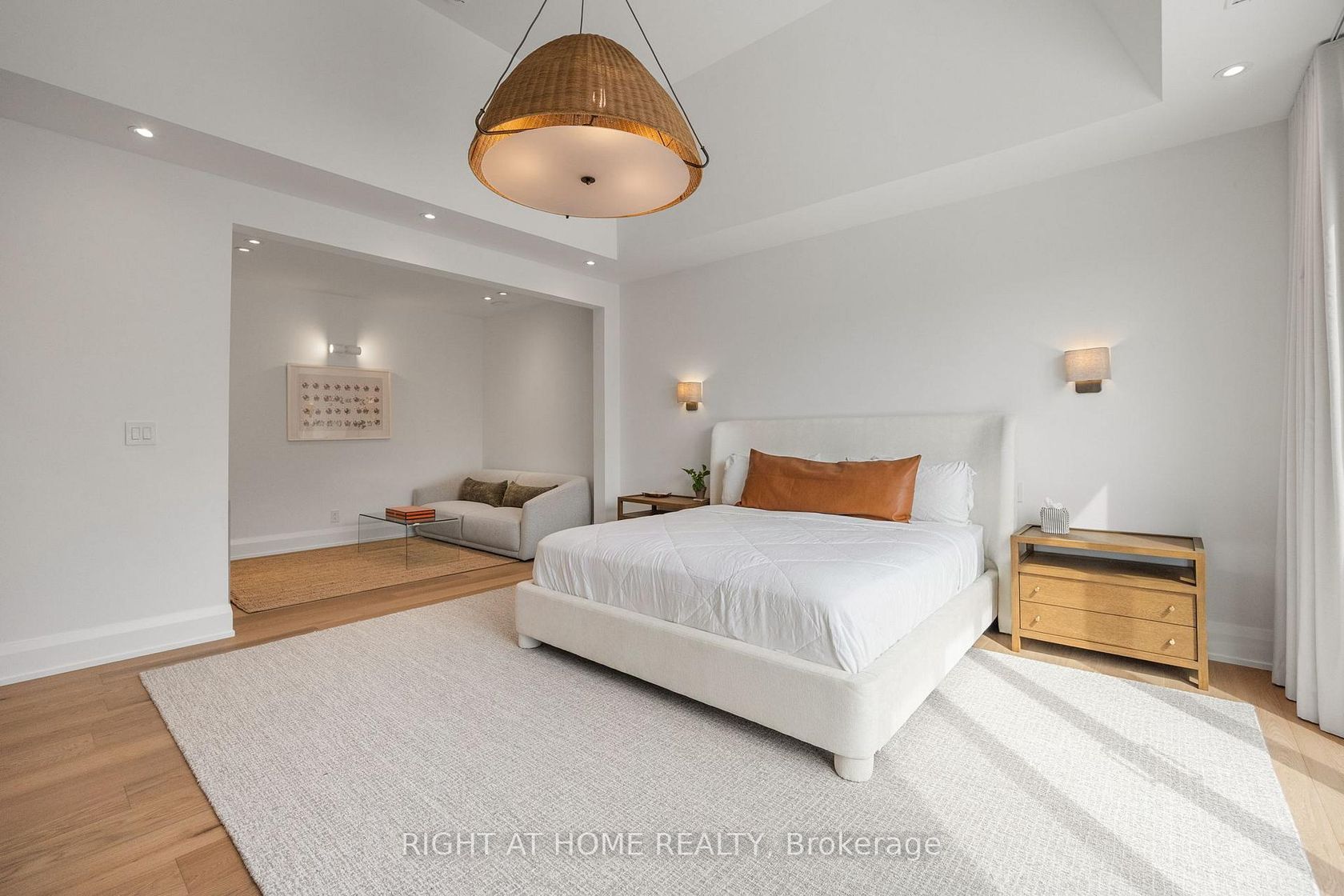
Photo 25
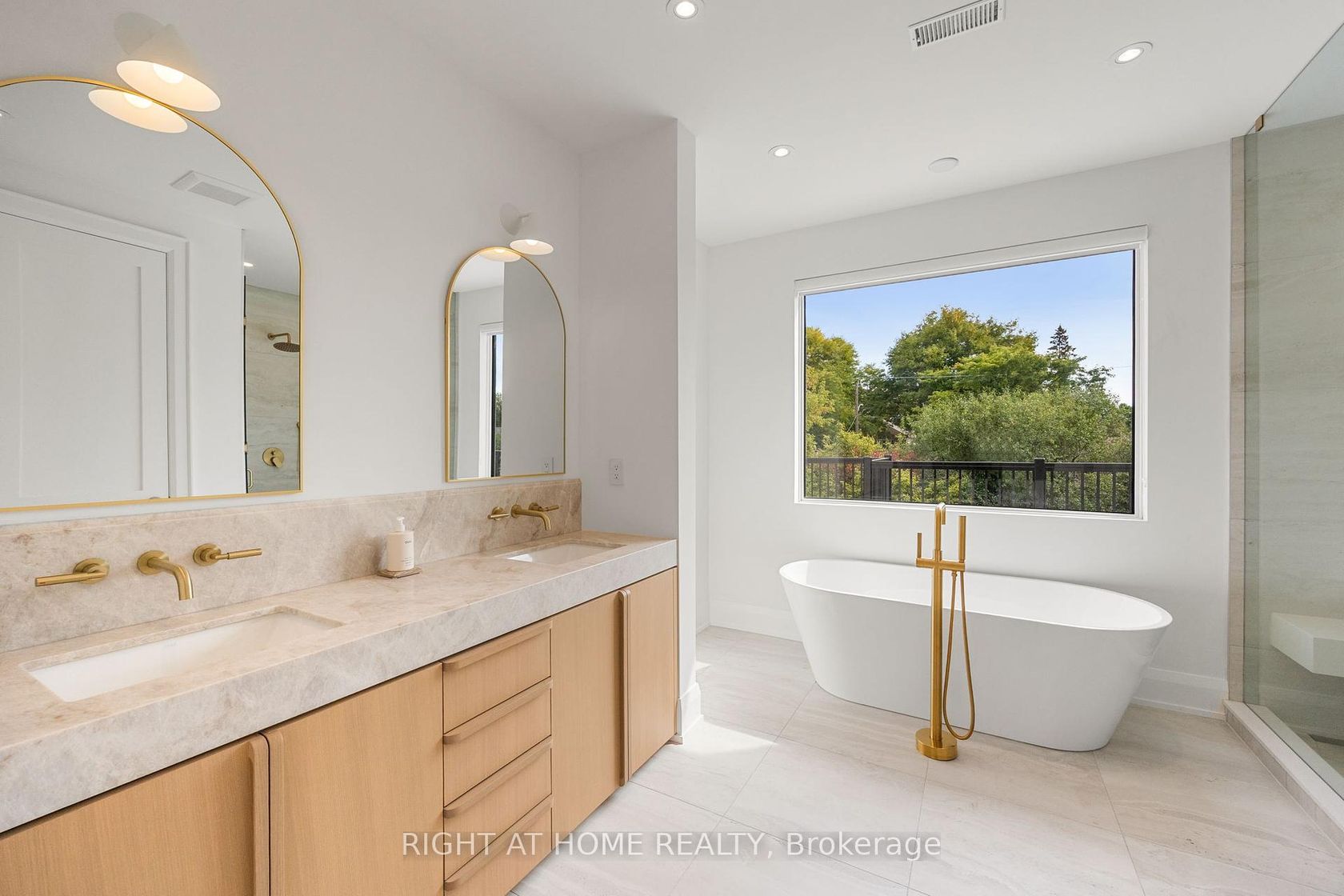
Photo 26
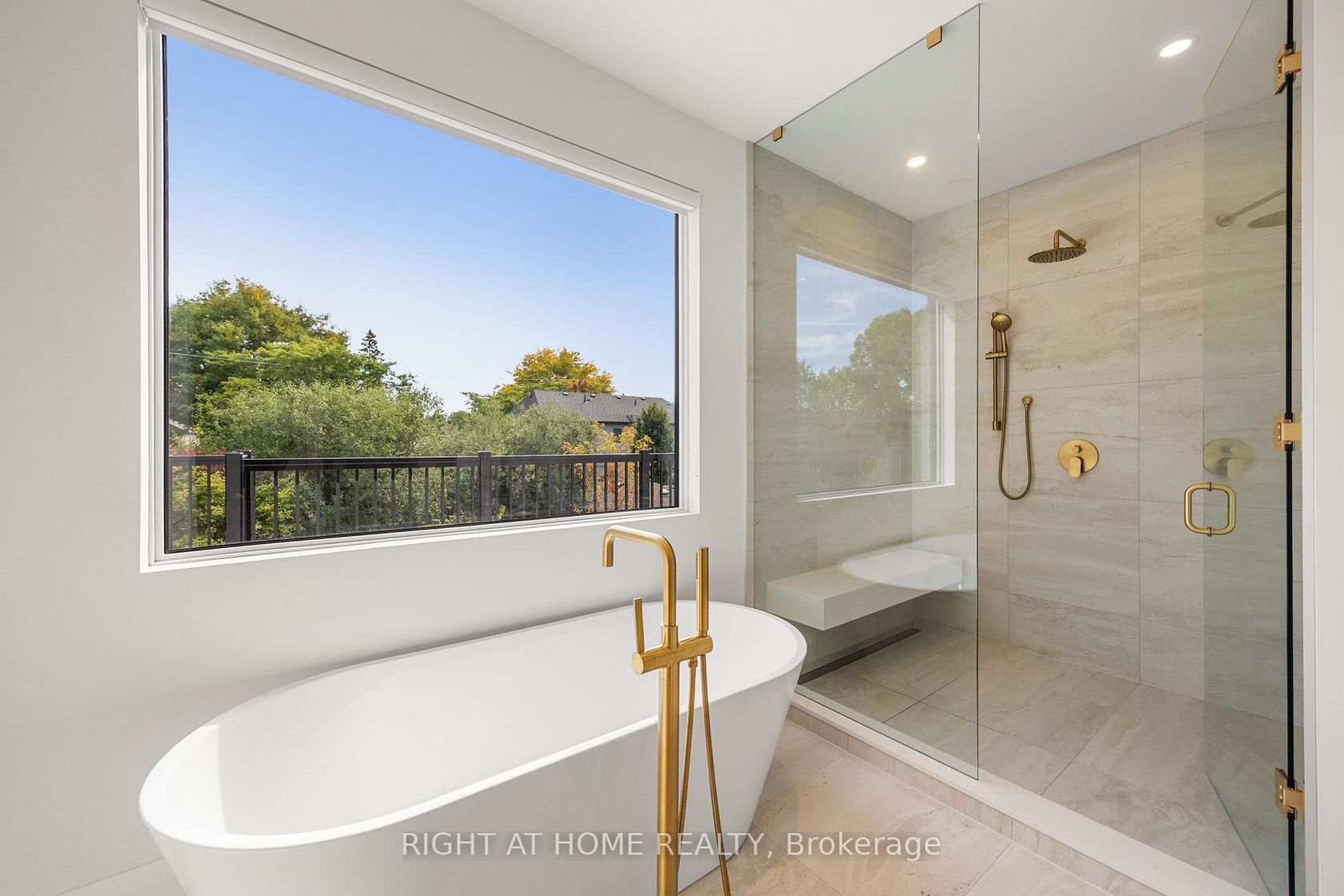
Photo 27
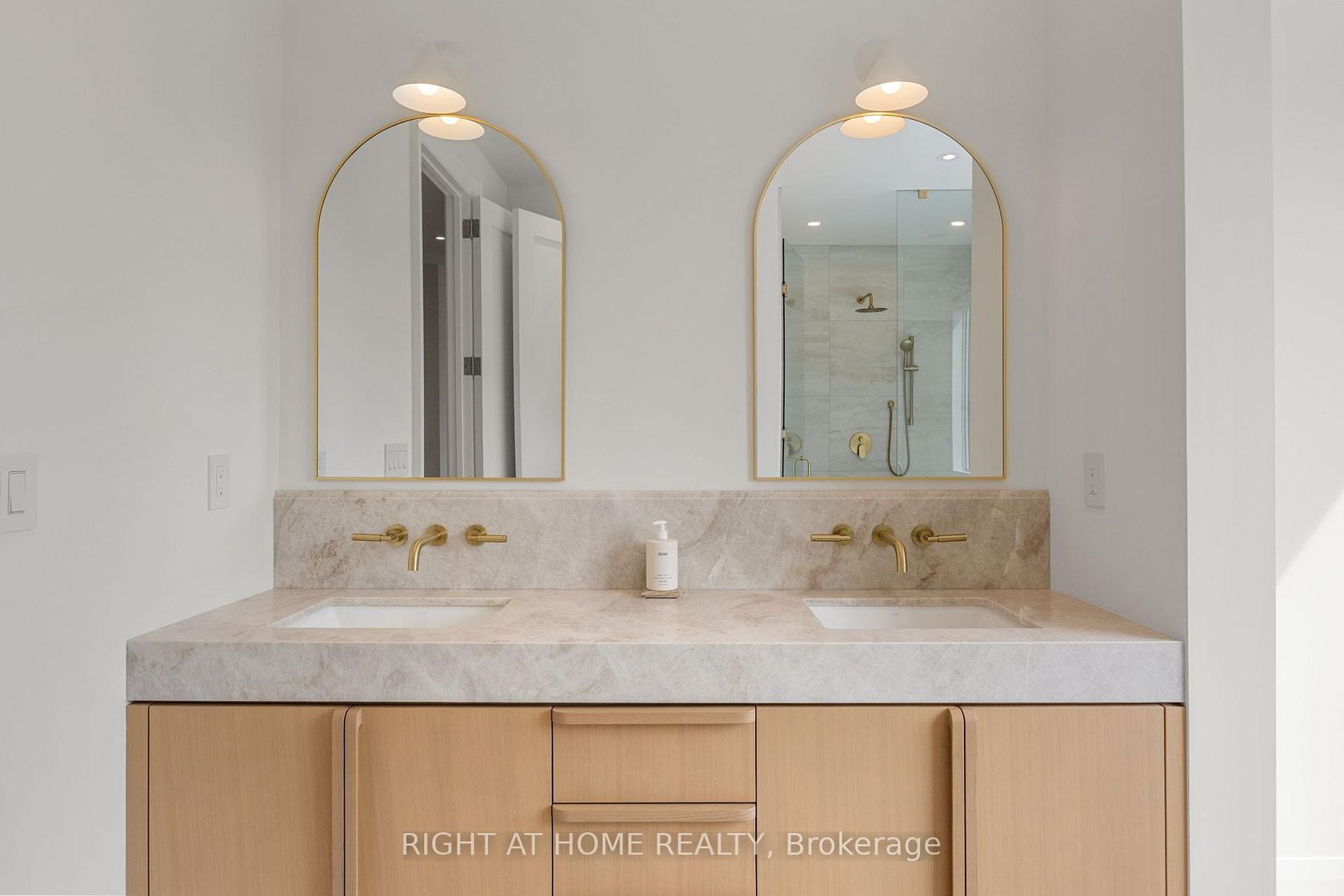
Photo 28
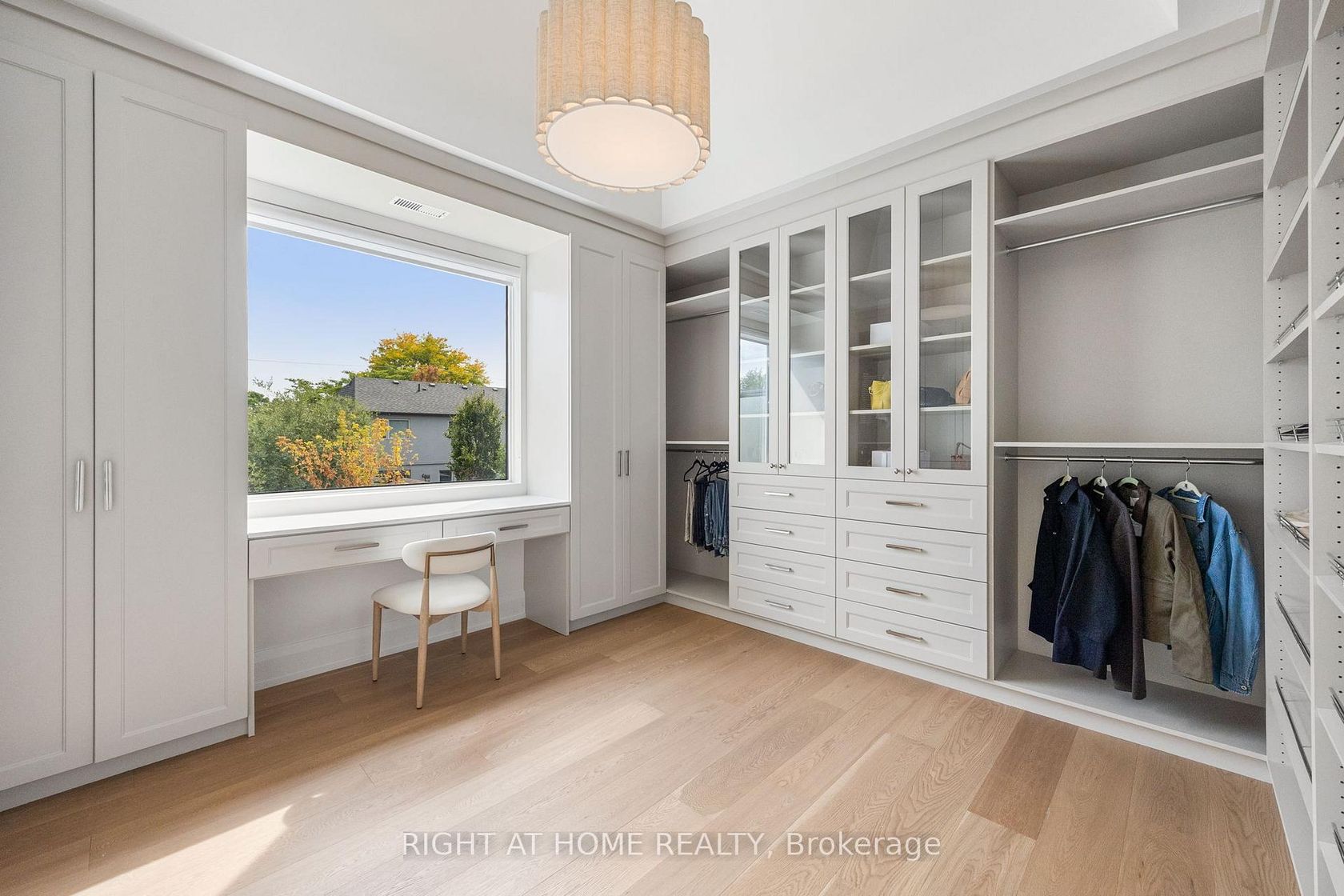
Photo 29
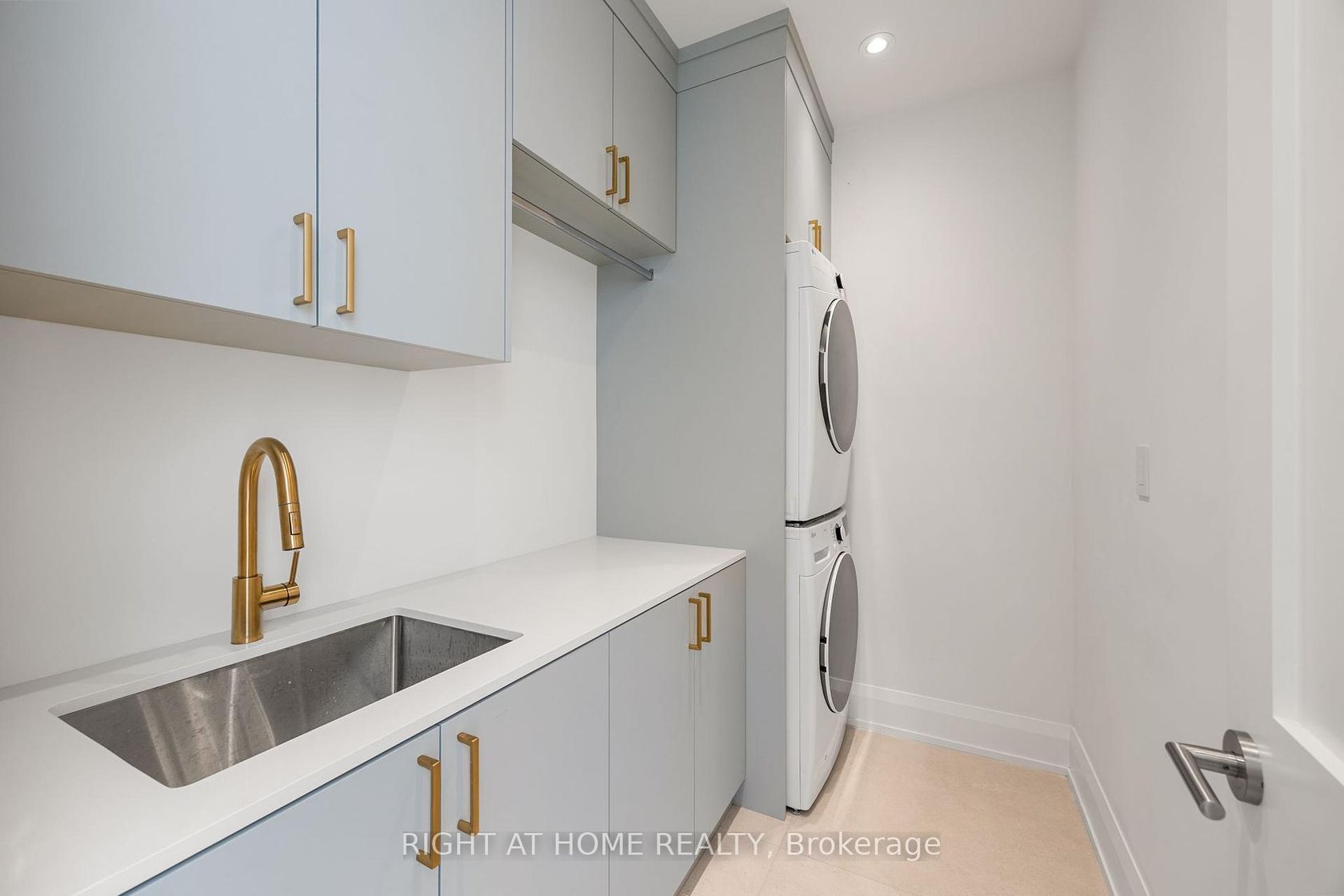
Photo 30
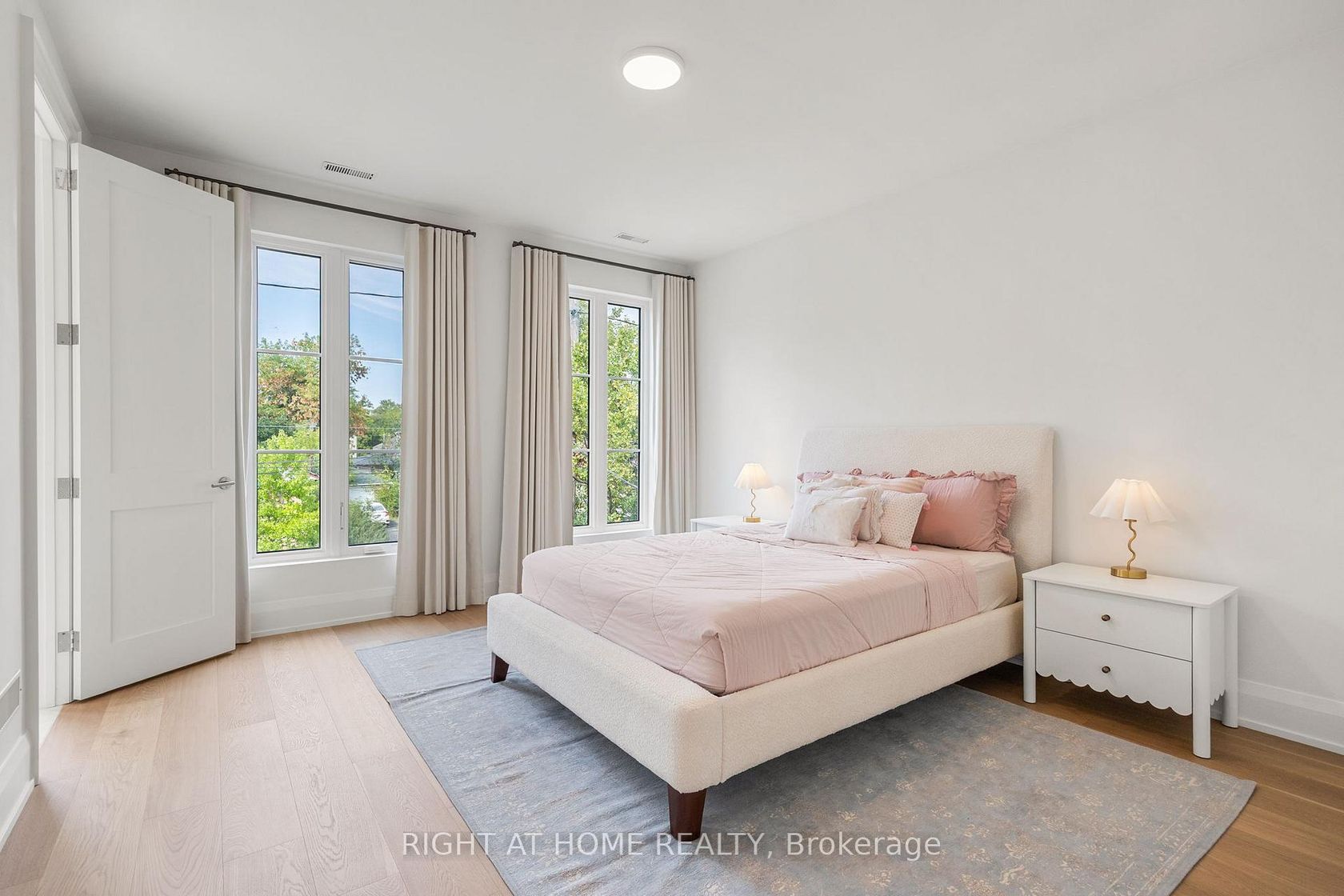
Photo 31
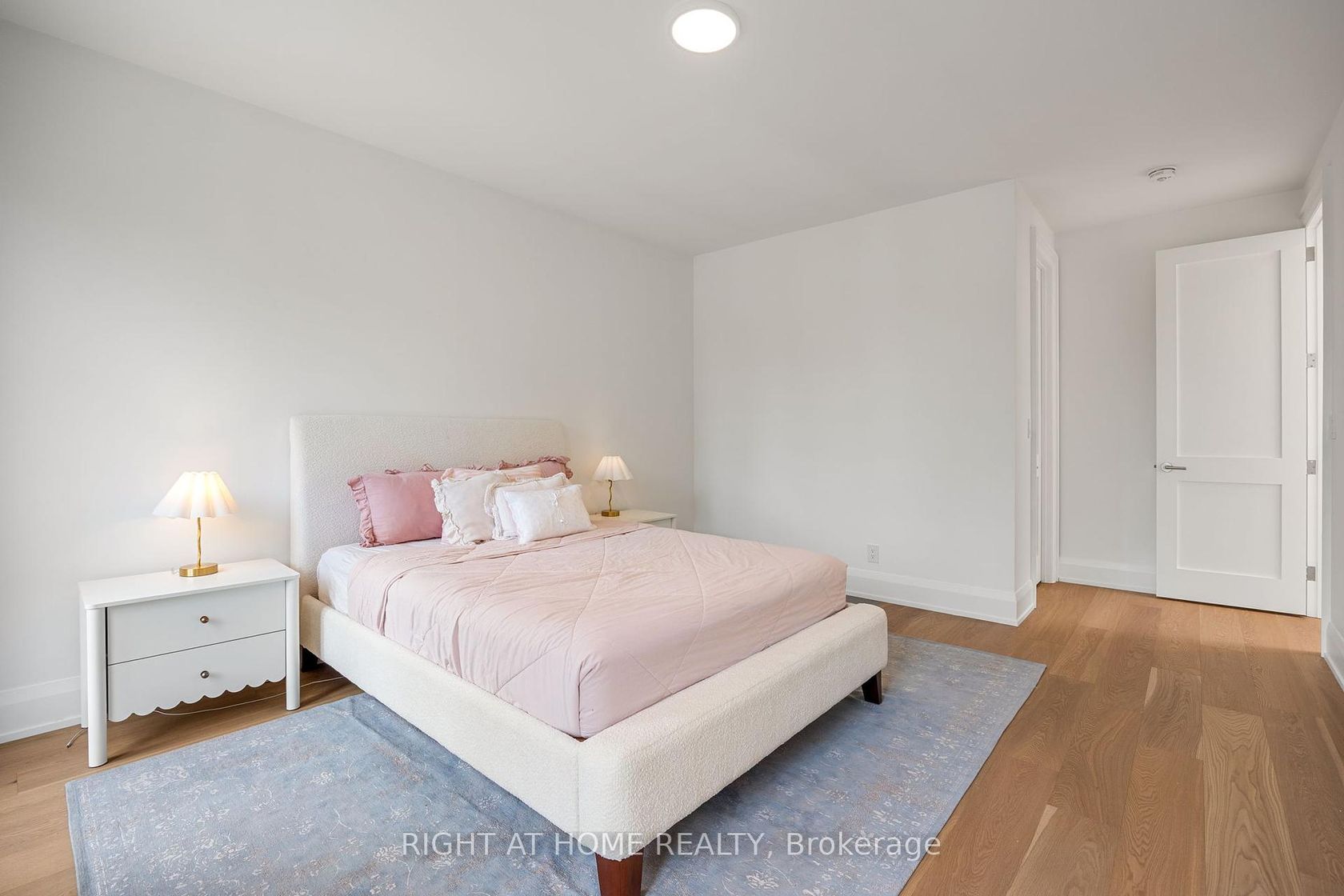
Photo 32
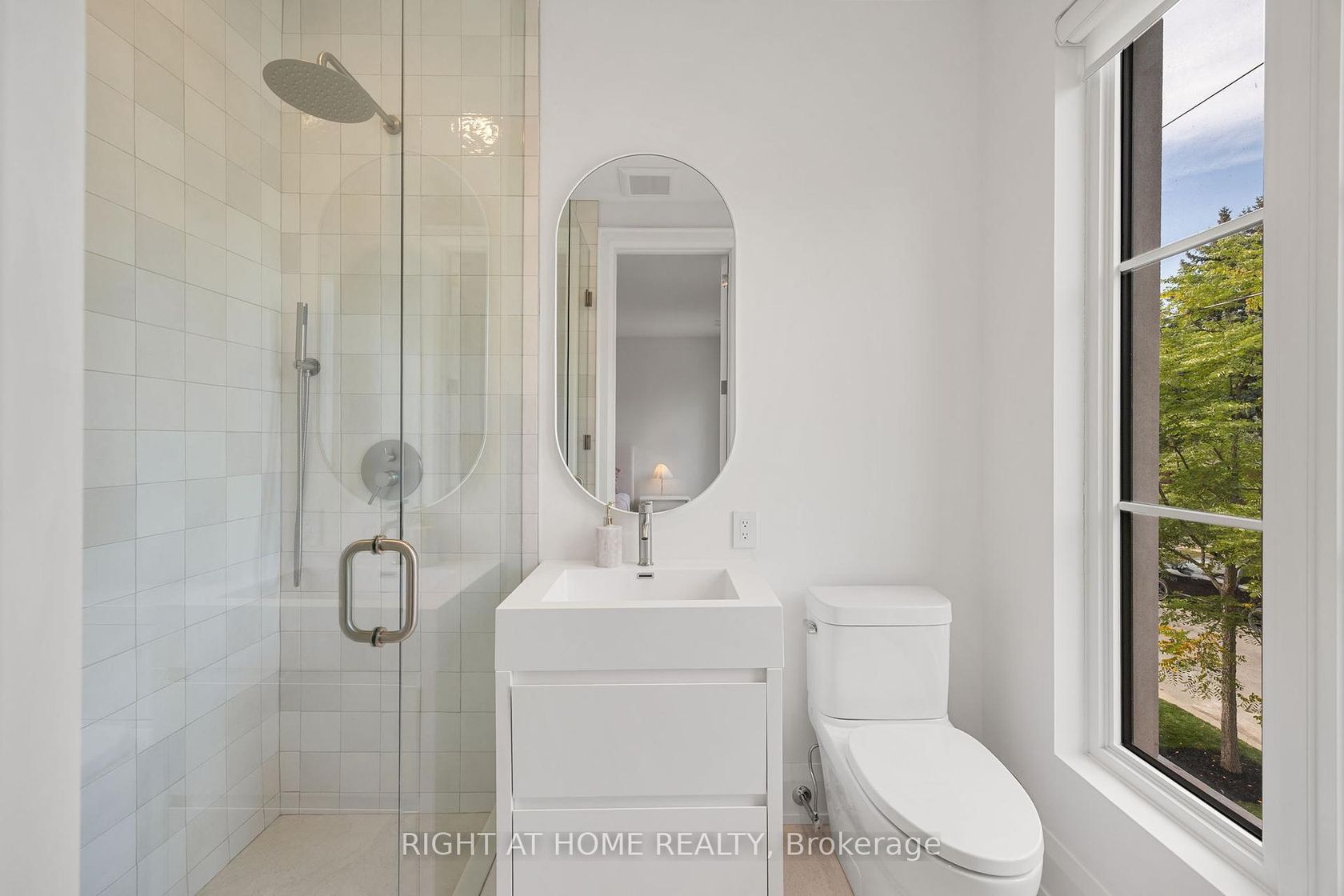
Photo 33
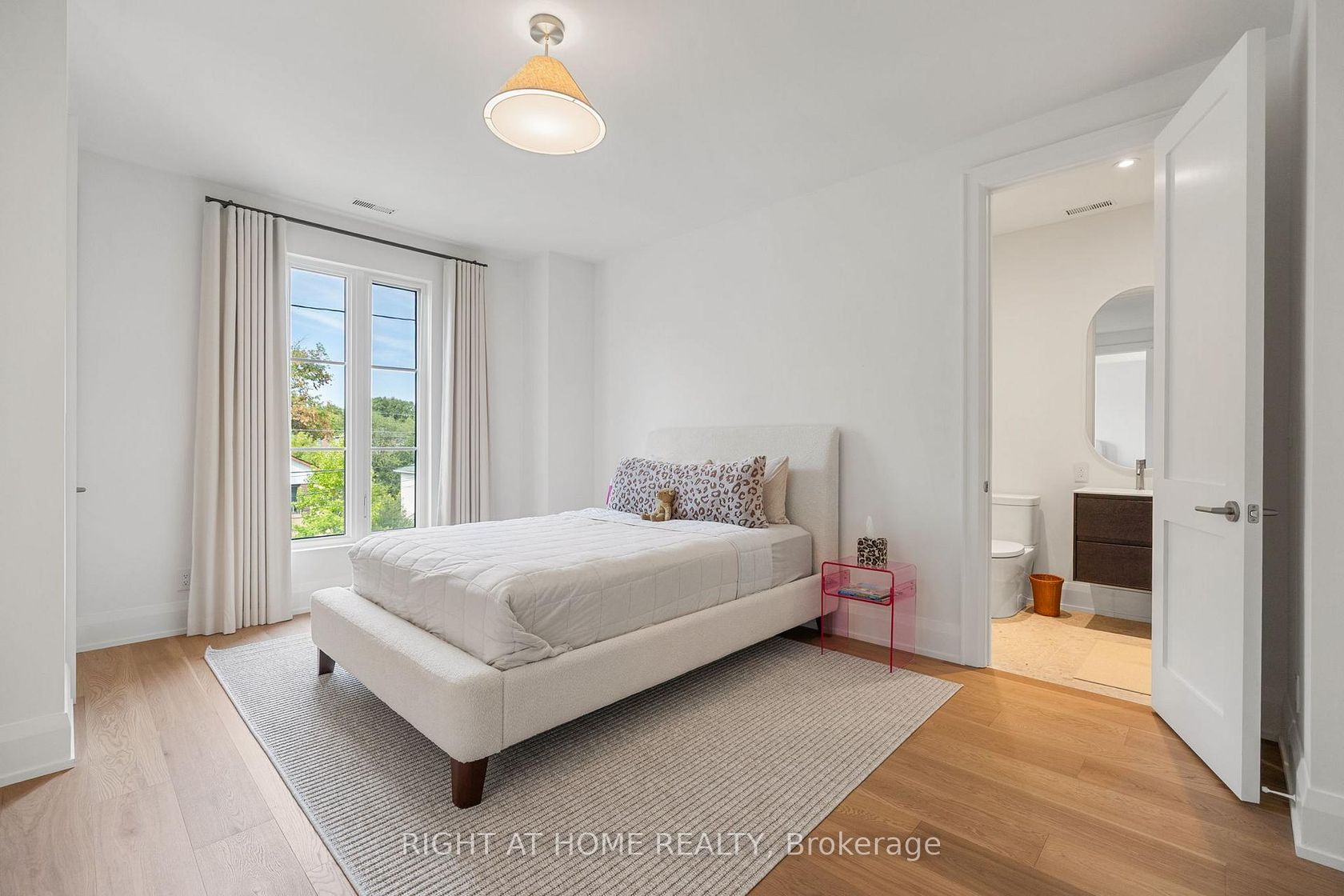
Photo 34
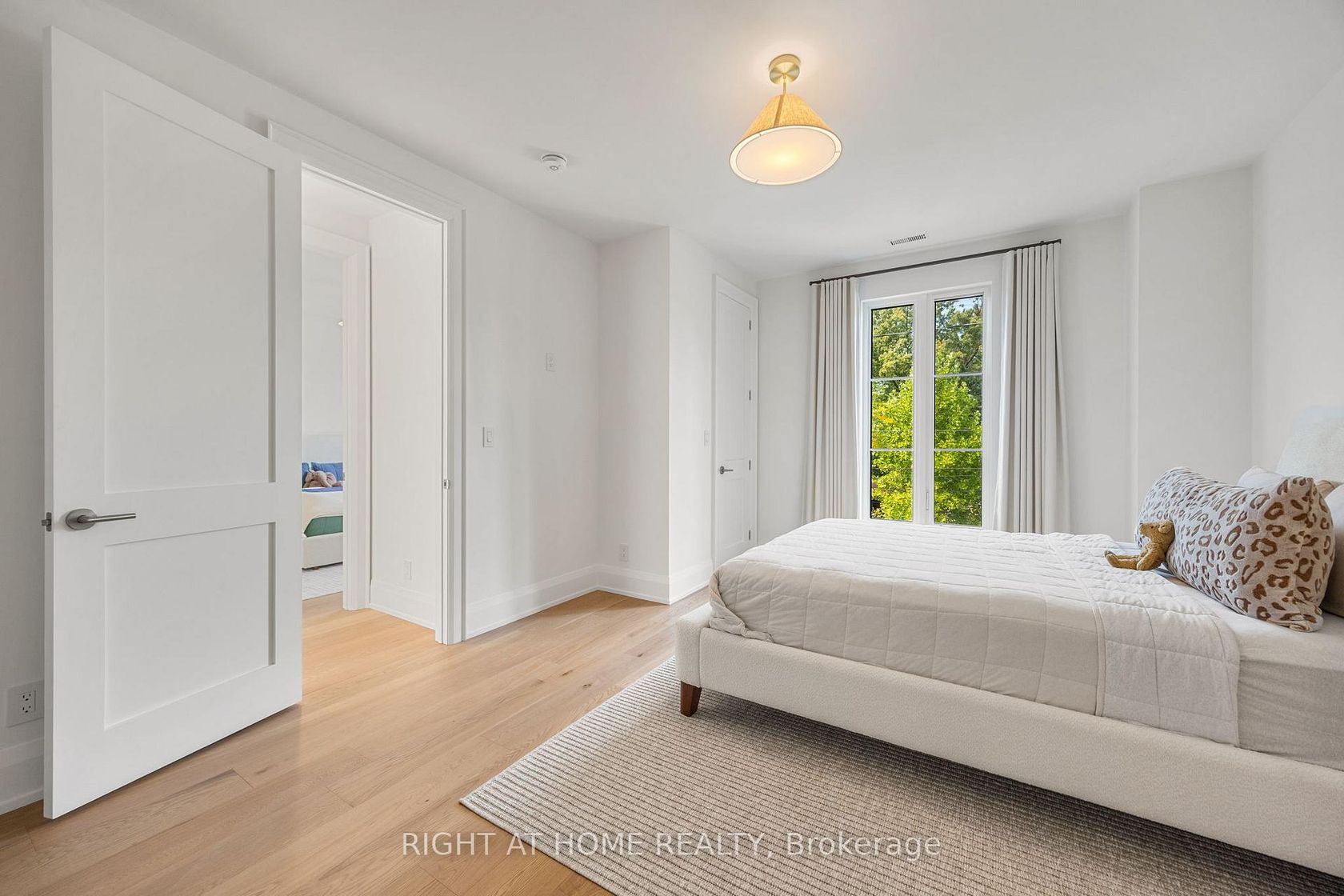
Photo 35
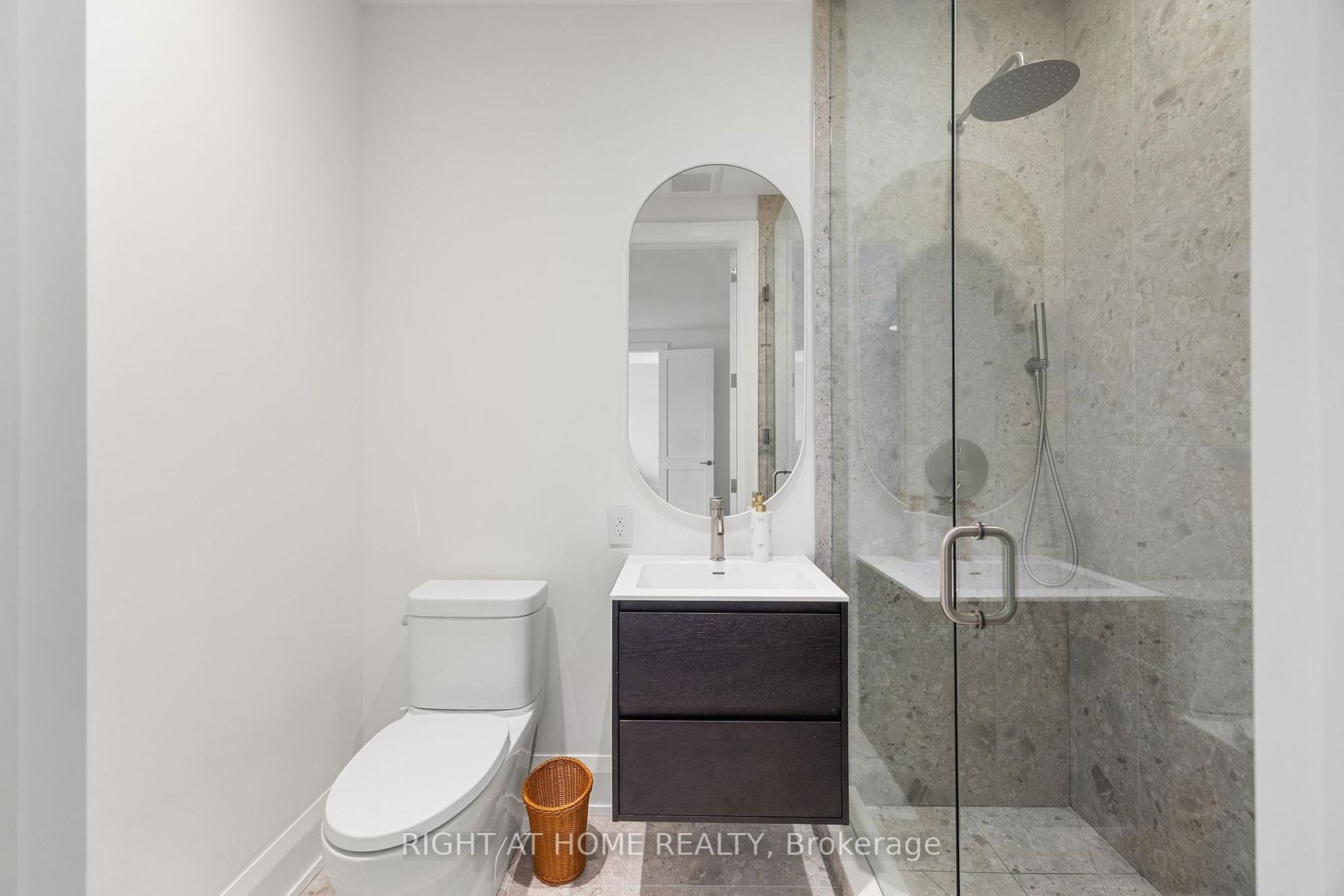
Photo 36
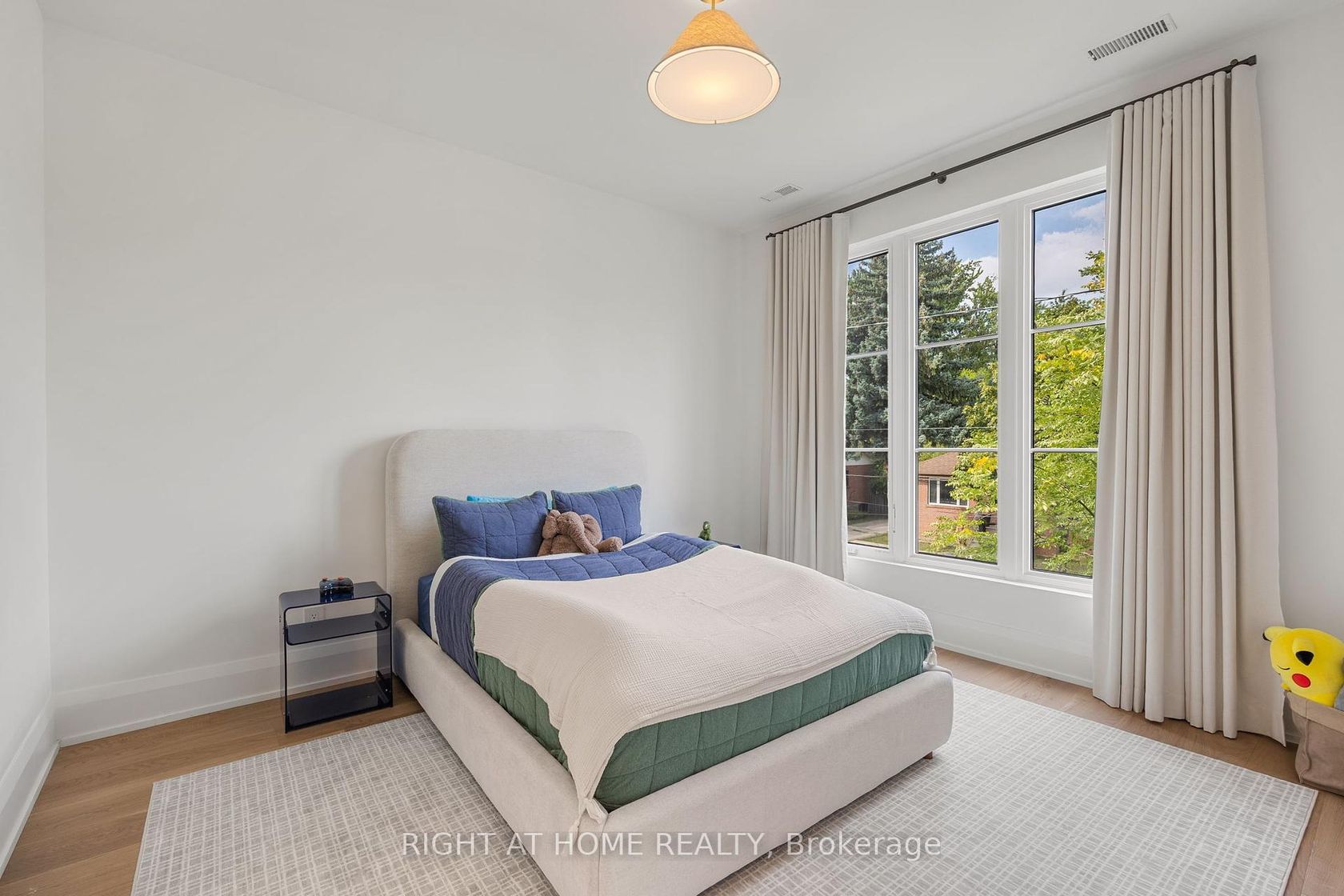
Photo 37
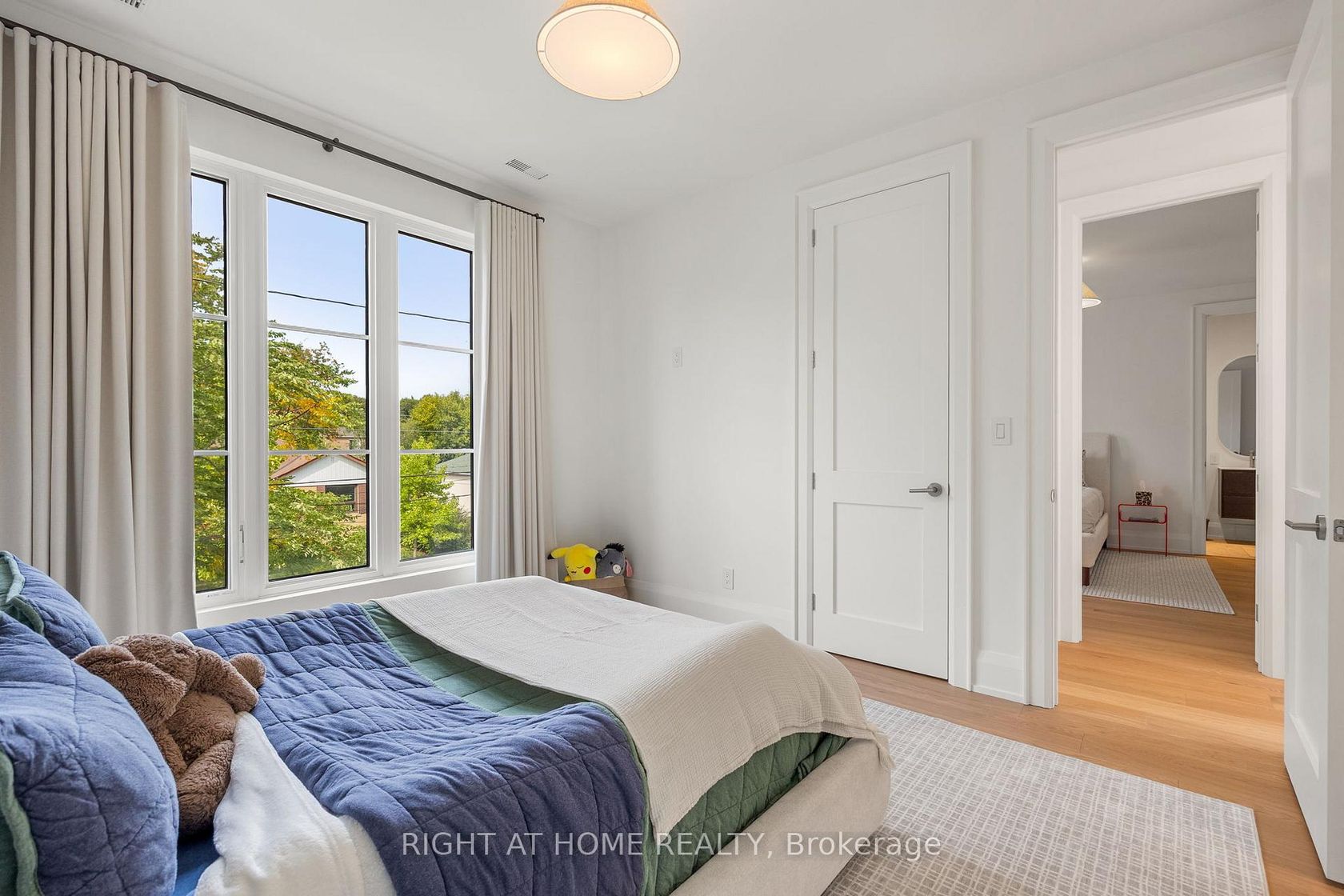
Photo 38
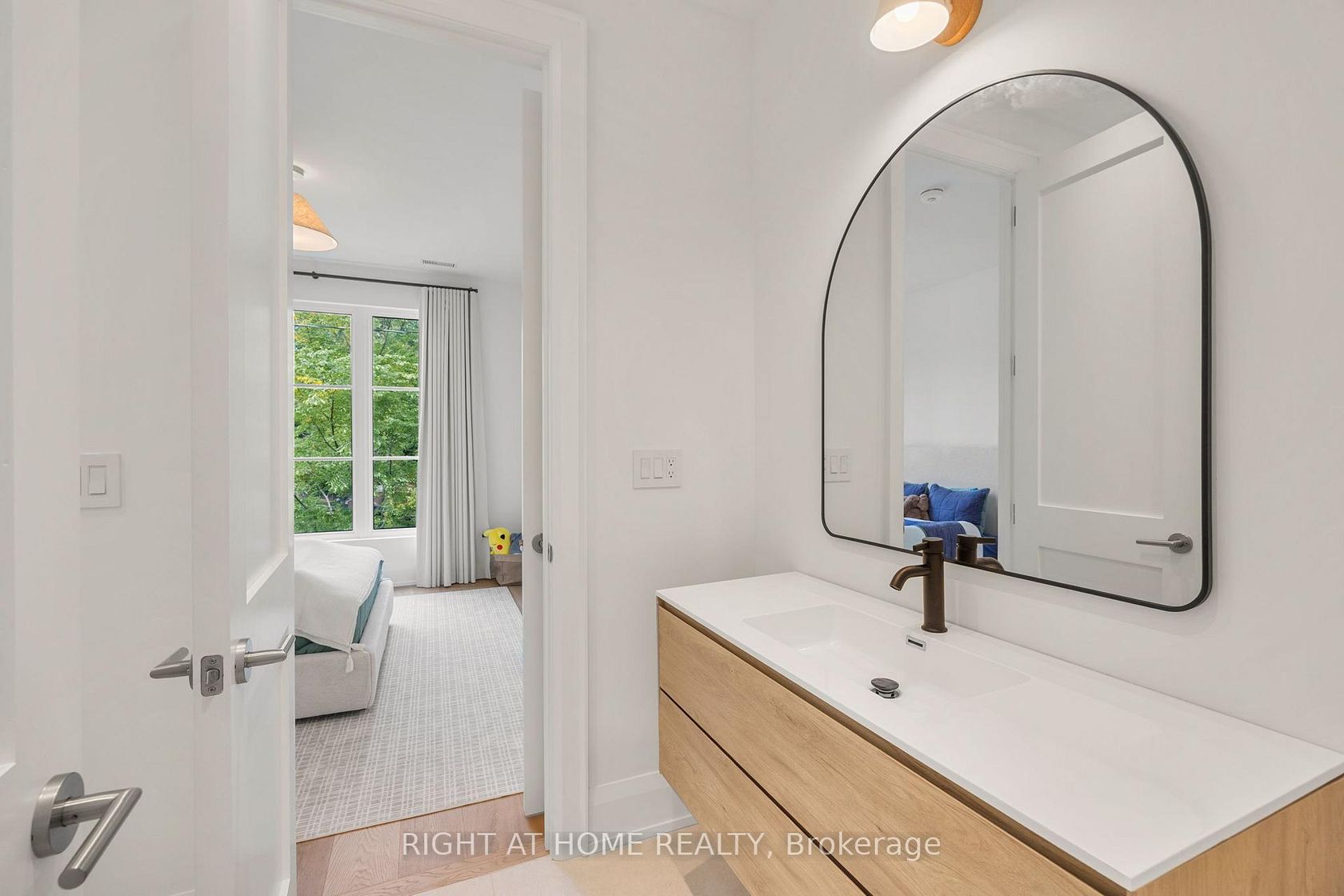
Photo 39
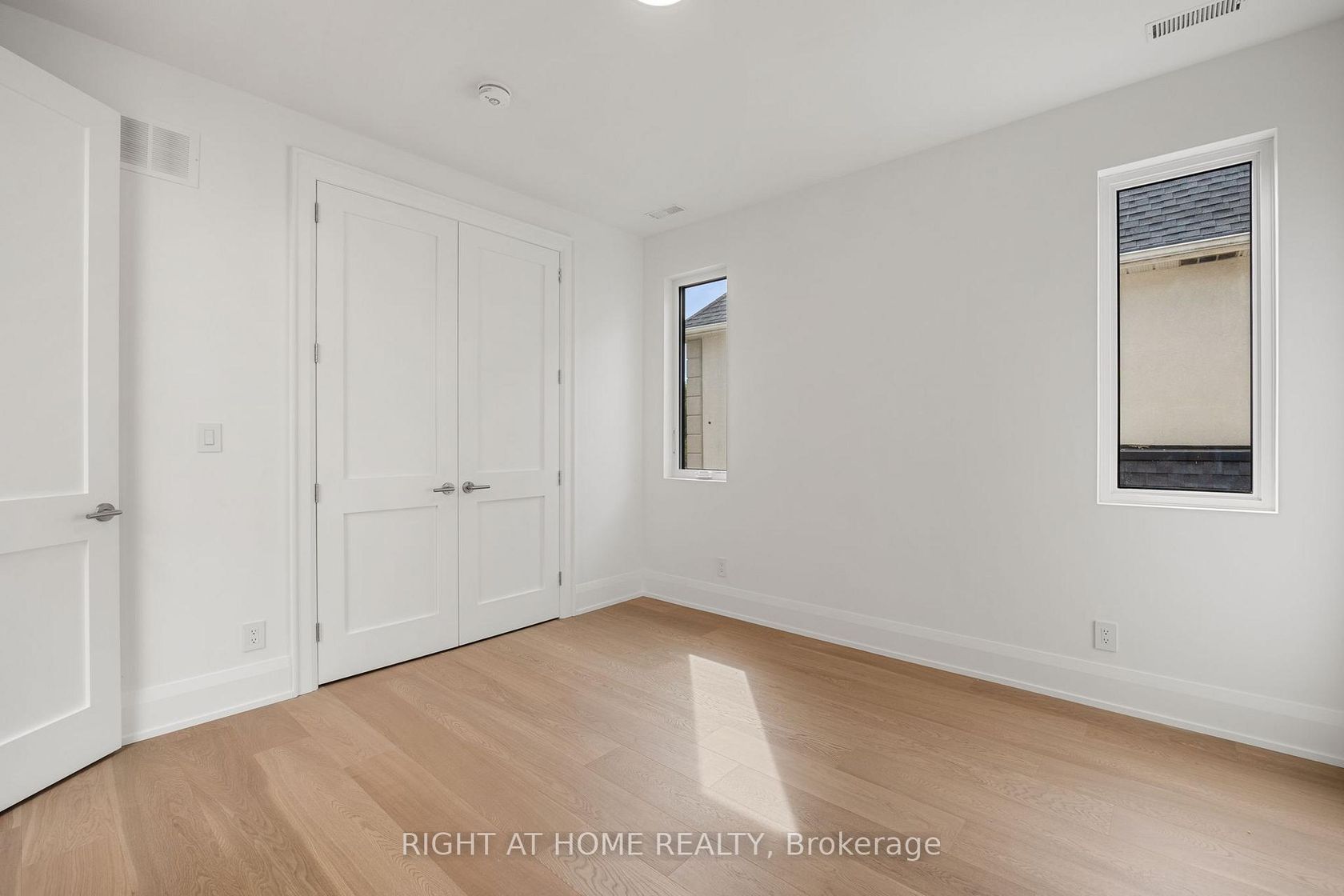
Photo 40
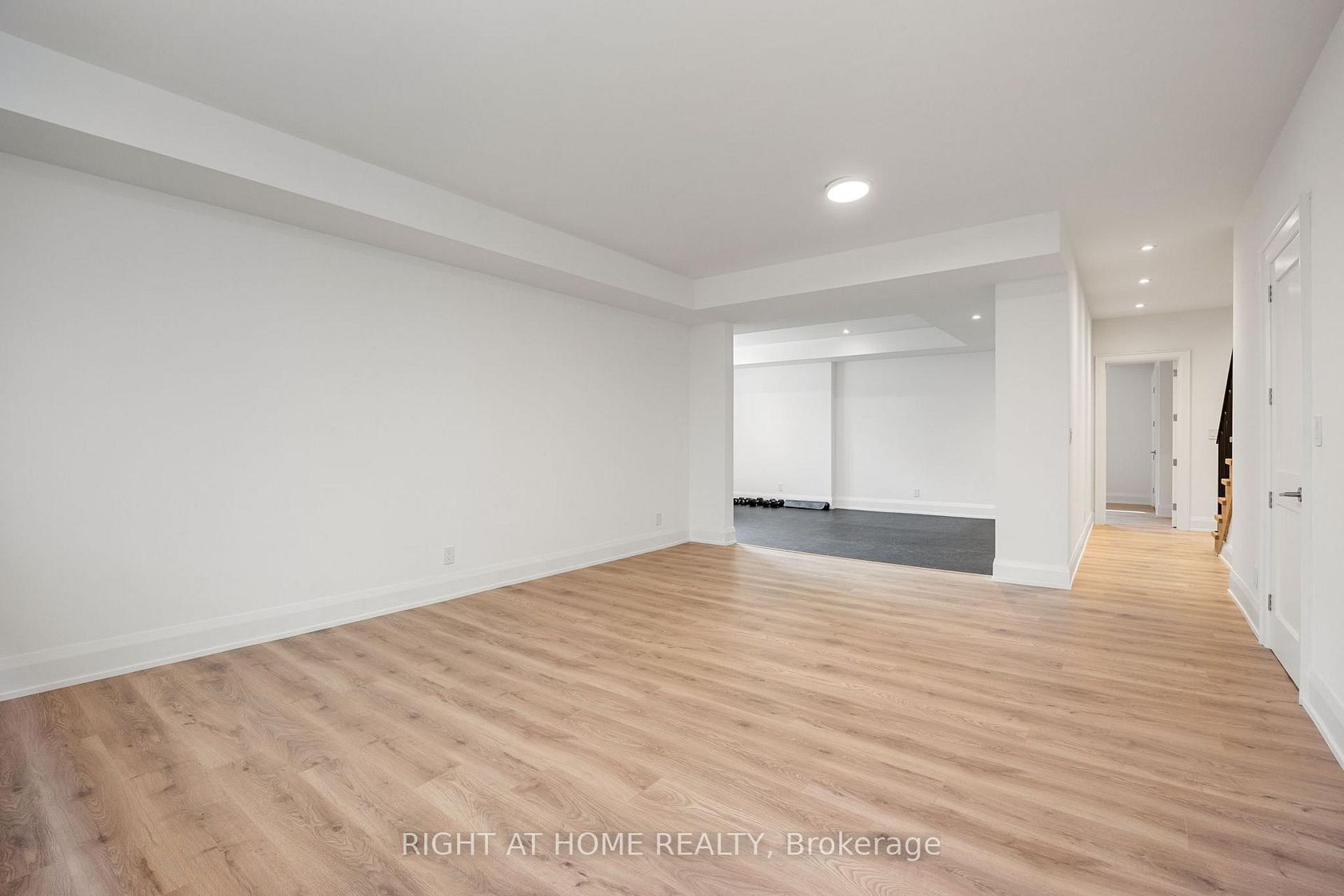
Photo 41
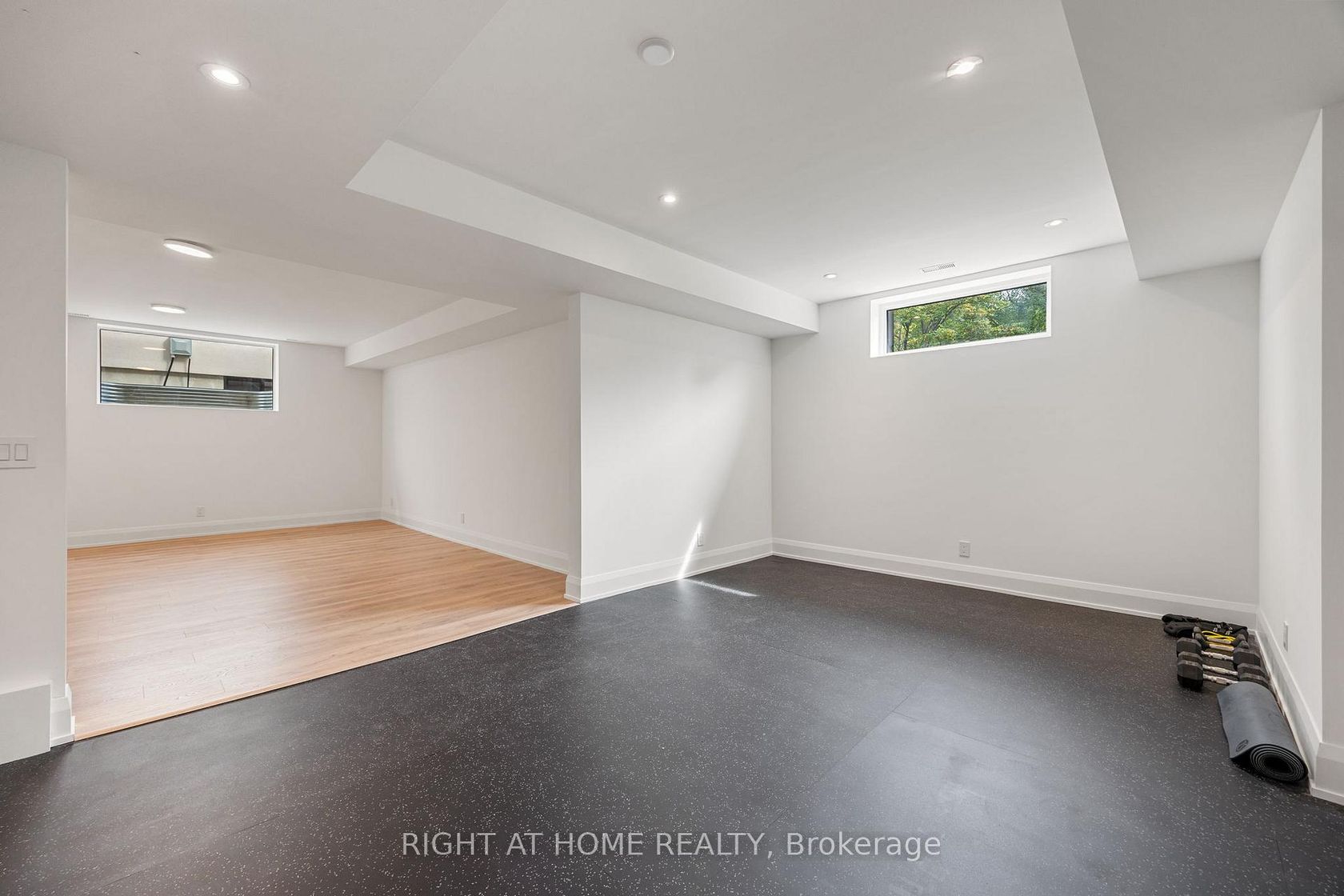
Photo 42
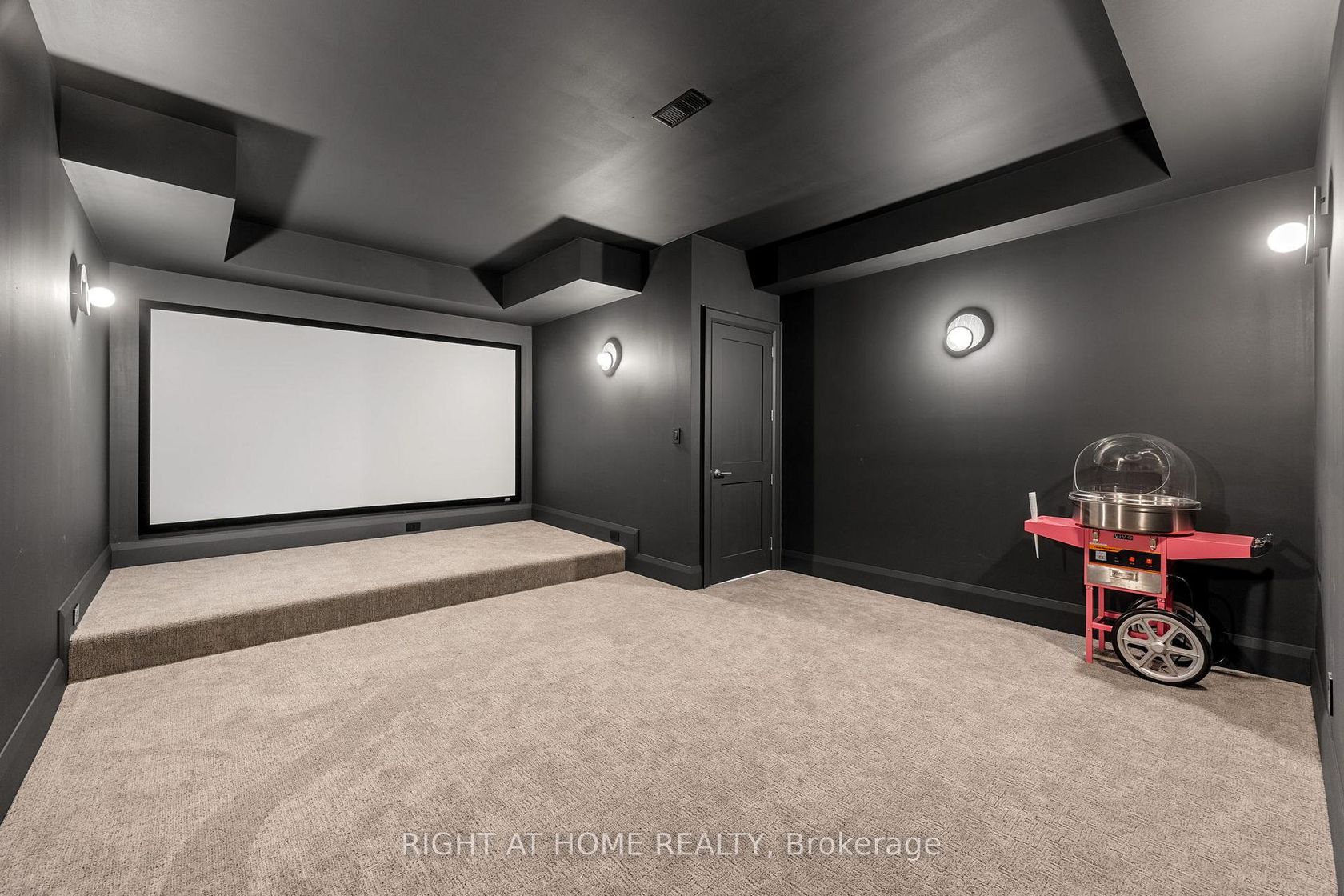
Photo 43
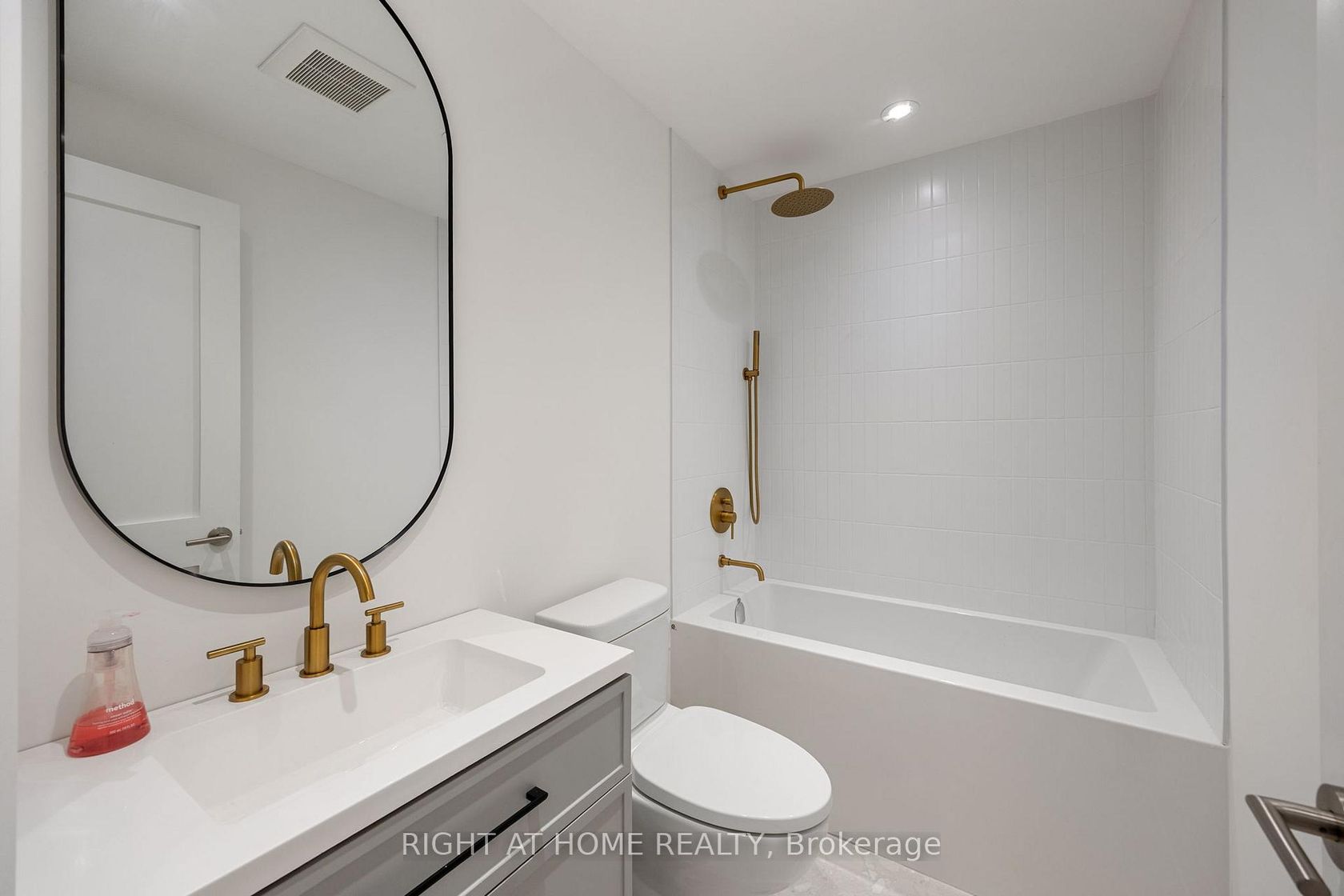
Photo 44
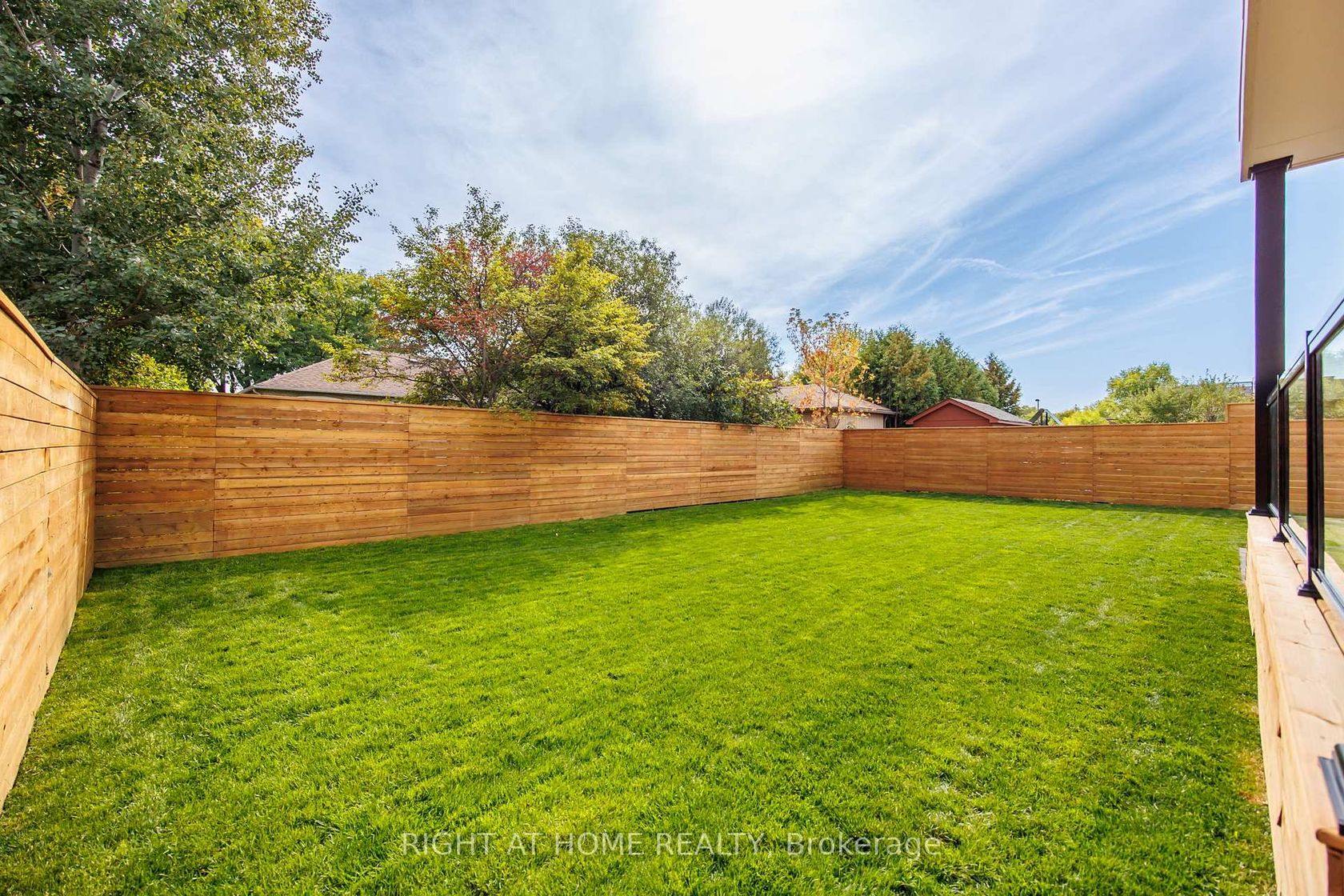
Photo 45
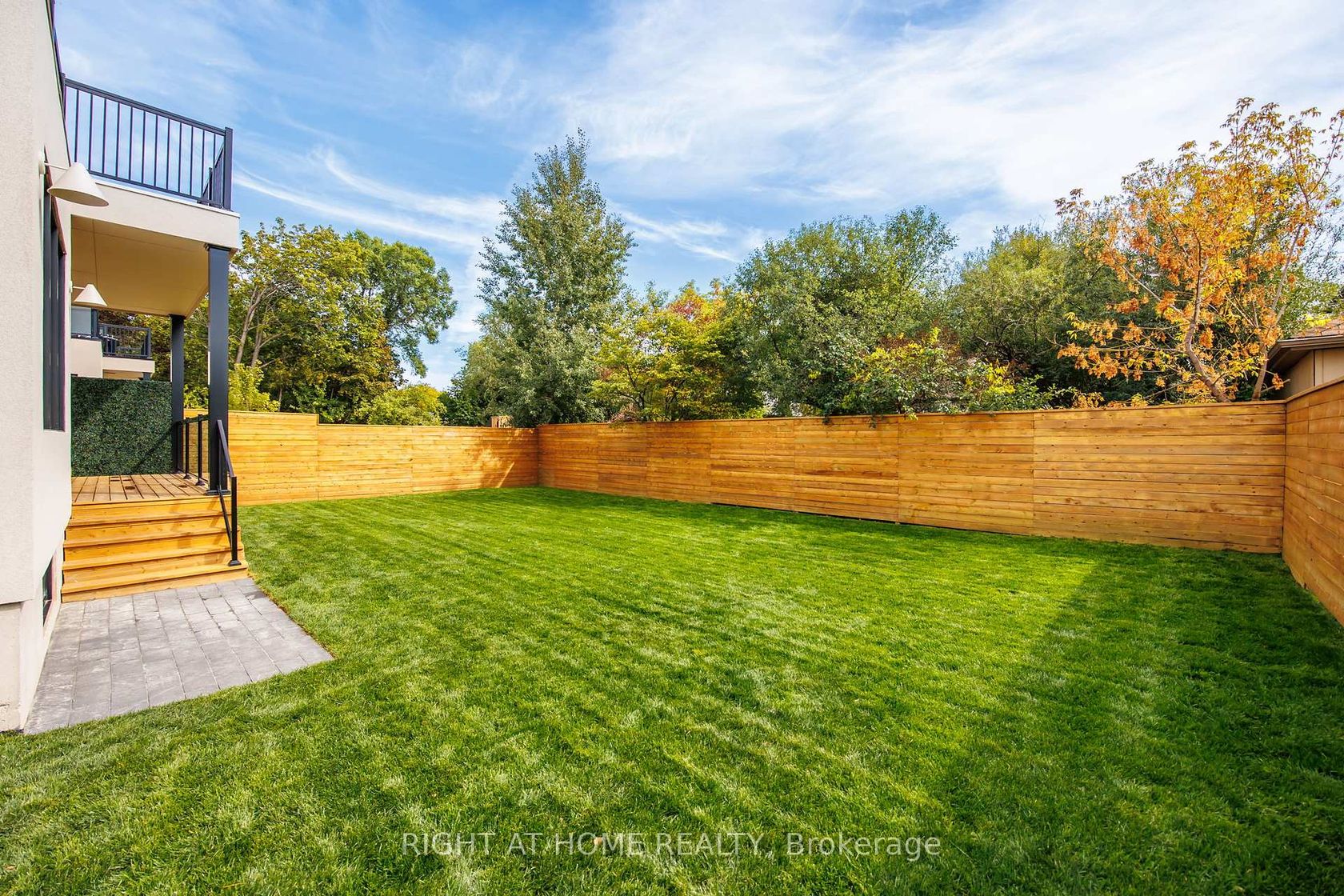
Photo 46
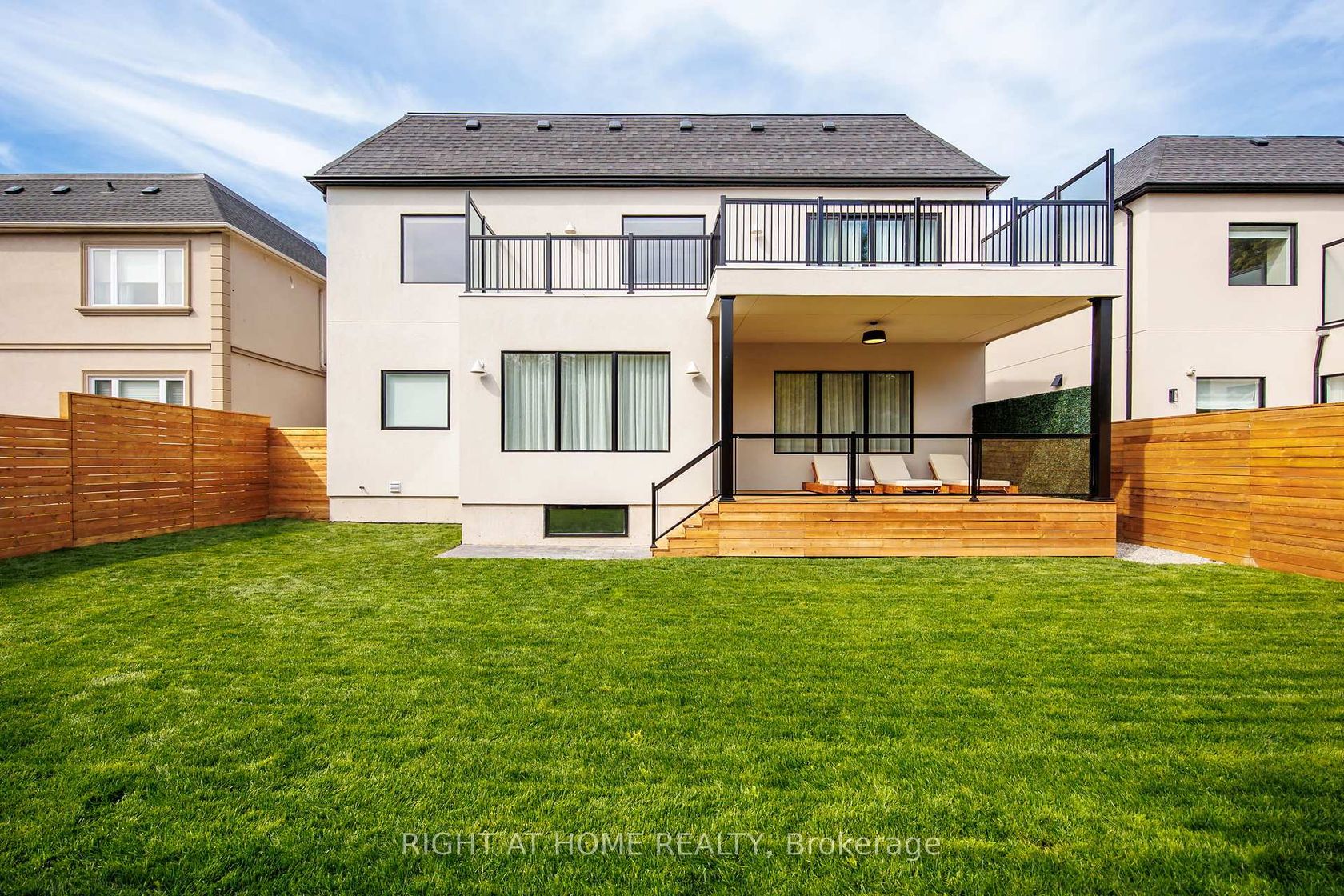
Photo 47
LAND TRANSFER TAX CALCULATOR
| Purchase Price | |
| First-Time Home Buyer |
|
| Ontario Land Transfer Tax | |
| Toronto Land Transfer Tax | |
Province of Ontario (effective January 1, 2017)
For Single Family or Two Family Homes
- Up to and including $55,000.00 -> 0.5%
- $55,000.01 to $250,000.00 -> 1%
- $250,000.01 to $400,000 -> 1.5%
- $400,000.01 & $2,000,000.00 -> 2%
- Over $2,000,000.00 -> 2.5%
First-time homebuyers may be eligible for a refund of up to $4,000.
Source: Calculating Ontario Land Transfer Tax
Source: Ontario Land Transfer Tax for First-Time Homebuyers
City of Toronto (effective March 1, 2017)
For Single Family or Two Family Homes
- Up to and including $55,000.00 -> 0.5%
- $55,000.01 to $250,000.00 -> 1%
- $250,000.01 to $400,000 -> 1.5%
- $400,000.01 & $2,000,000.00 -> 2%
- Over $2,000,000.00 -> 2.5%
First-time homebuyers may be eligible for a rebate of up to $4,475.
Source: Municipal Land Transfer Tax Rates and Calculations
Source: Municipal Land Transfer Tax Rates Rebate Opportunities
MORTGAGE CALCULATOR
| Asking Price: | Interest Rate (%): | ||
| Amortization: | |||
| Percent Down: | |||
| Down Payment: | |||
| First Mortgage: | |||
| CMHC Prem.: | |||
| Total Financing: | |||
| Monthly P&I: | |||
| * This material is for informational purposes only. | |||
Request A Showing Or Find Out More
Have a question or interested in this property? Send us a message!
inquire
