Bedrooms: 2
Bathrooms: 2
Living Area: 2,000 sqft
Price Per Sqft: $599.00
About this Condo
in Hillcrest Village, Toronto
Welcome To Luxury Living At The Classic Of Skymark By Tridel! An Iconic Residence Offering First Class Services in Toronto. This Fully Redesigned And Renovated Open Concept Suite Is Bathed In Natural Light Through Floor To Ceiling Windows, Showcasing Breathtaking Southeast Views. The Interiors Feature A Double Sided Napoleon Fireplace With Striking Quartz Accent Walls, A Custom Chefs Kitchen With Central Island/Breakfast Bar With Waterfall, LED lighting, Quartz Countertops And Premium Built-in LG stainless Steel Appliances. Premium Engineered Hardwood Floors Thru-Out The Unit, Custom Made Closets And Designer Lighting. Retreat To The Spa Inspired Master Bathroom With Custom Vanities, Quartz Finishes, And A Sleek Modern Design. Rarely Available, It comes With Two Tandem Parking Spots For Ultimate Convenience. Ideally Located Just Steps From Seneca College, Top Schools, Shopping Malls, Transit and Hwy 404. This Residence Offers Both Comfort and Convenience. Residents Enjoy Luxury Amenities: Indoor And Outdoor Pools, Fitness Centre, Guest Suite, Squash And Tennis Court, Library, Visitor Parking And 24-hour Gatehouse Security. Perfect For Those Seeking A Safe, Vibrant And Low Maintenance Lifestyle With The Feel Of A Home! Modern Luxury Living With Generous Space. A One Of A Kind Unit - Not To Be Missed!
Listed by BREWING BROKERS REALTY INC..

Photo 0

Photo 1
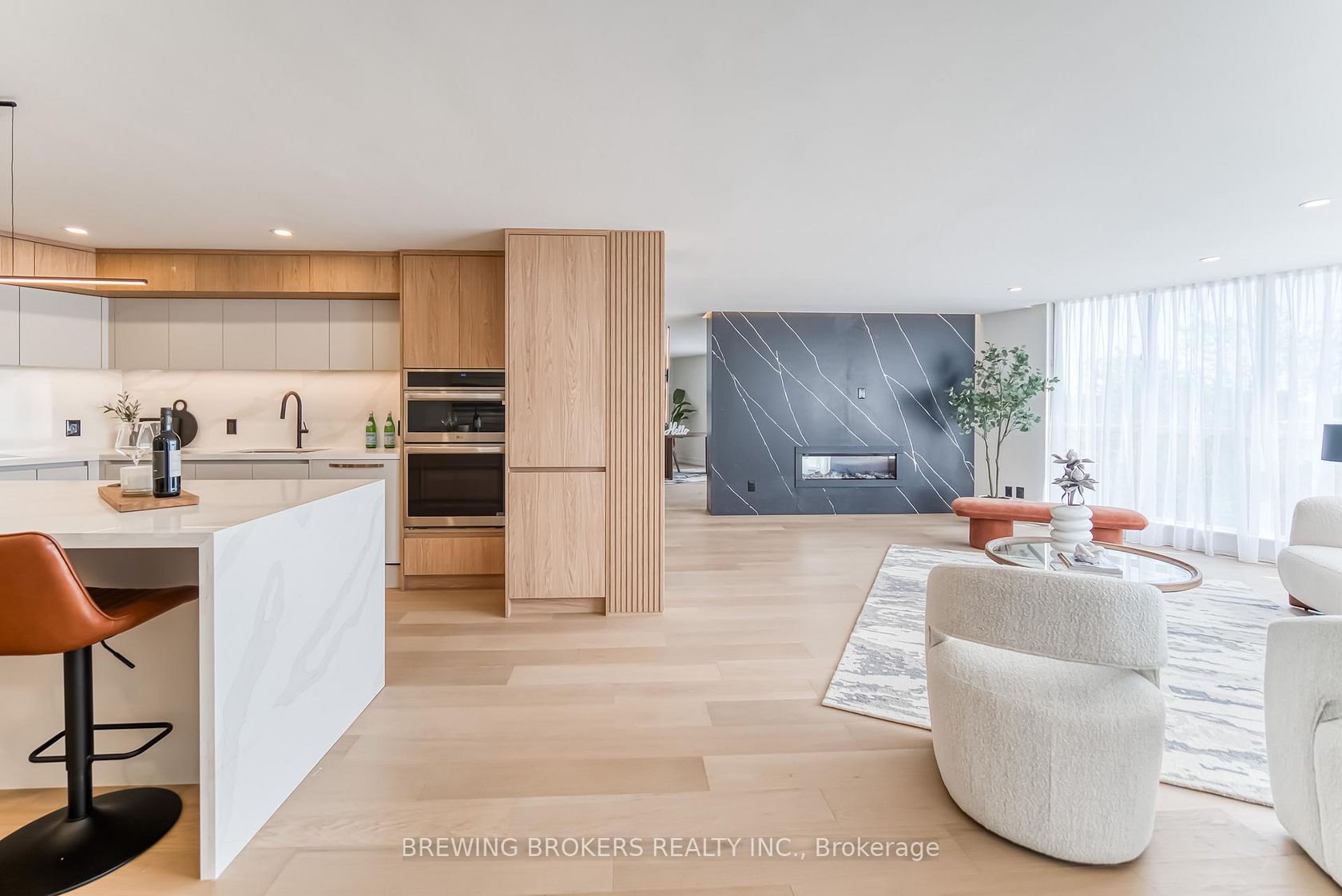
Photo 2
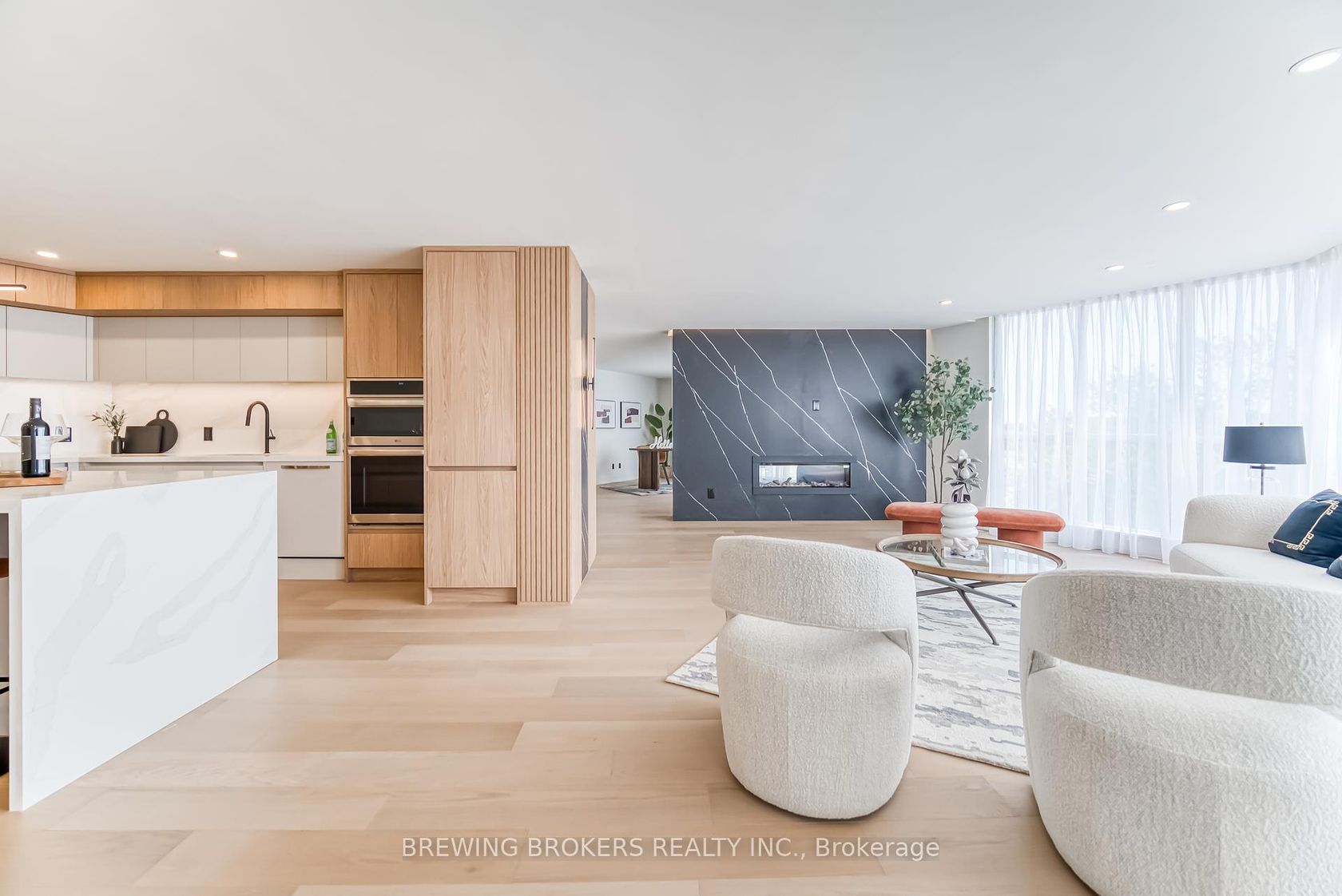
Photo 3

Photo 4

Photo 5

Photo 6
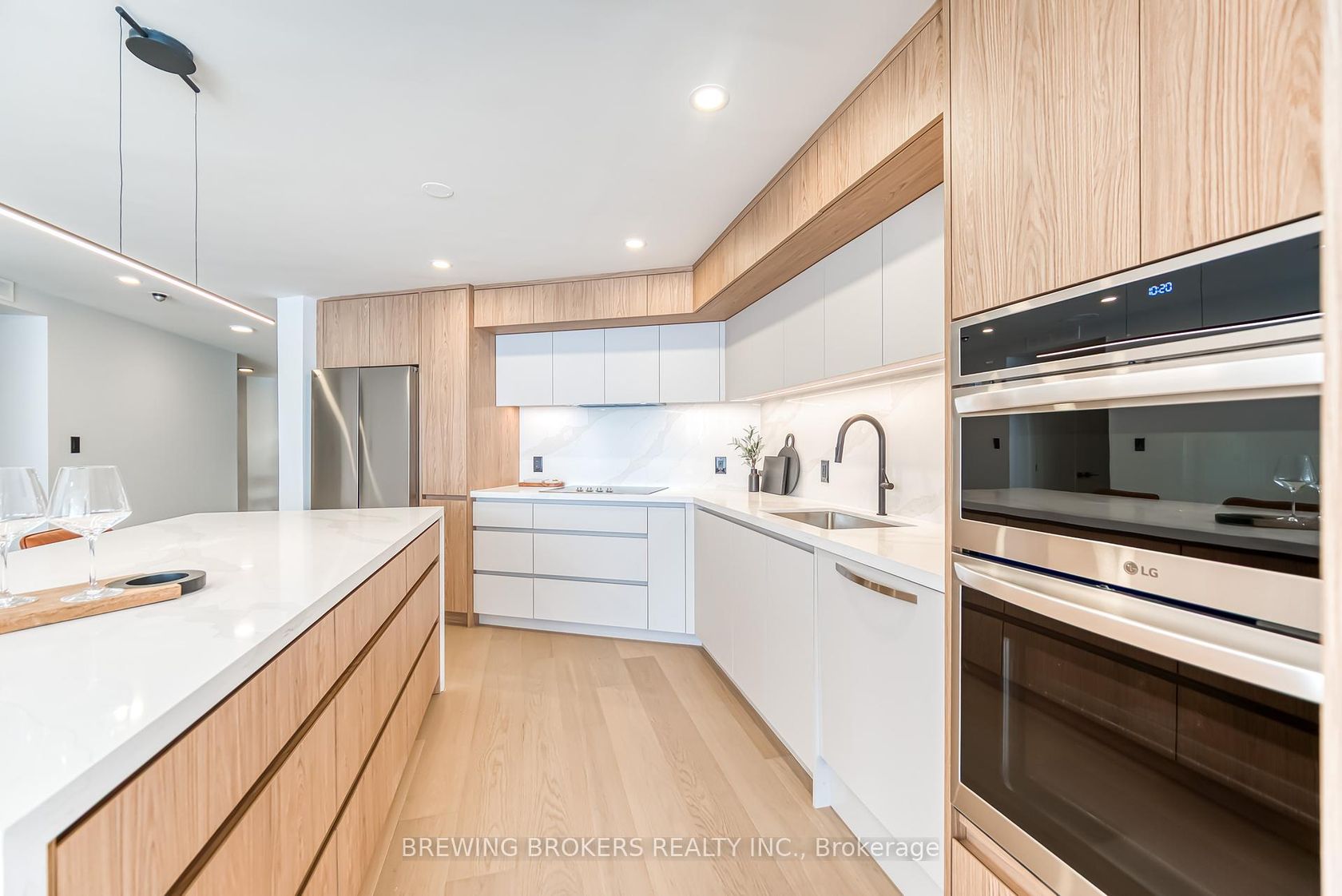
Photo 7
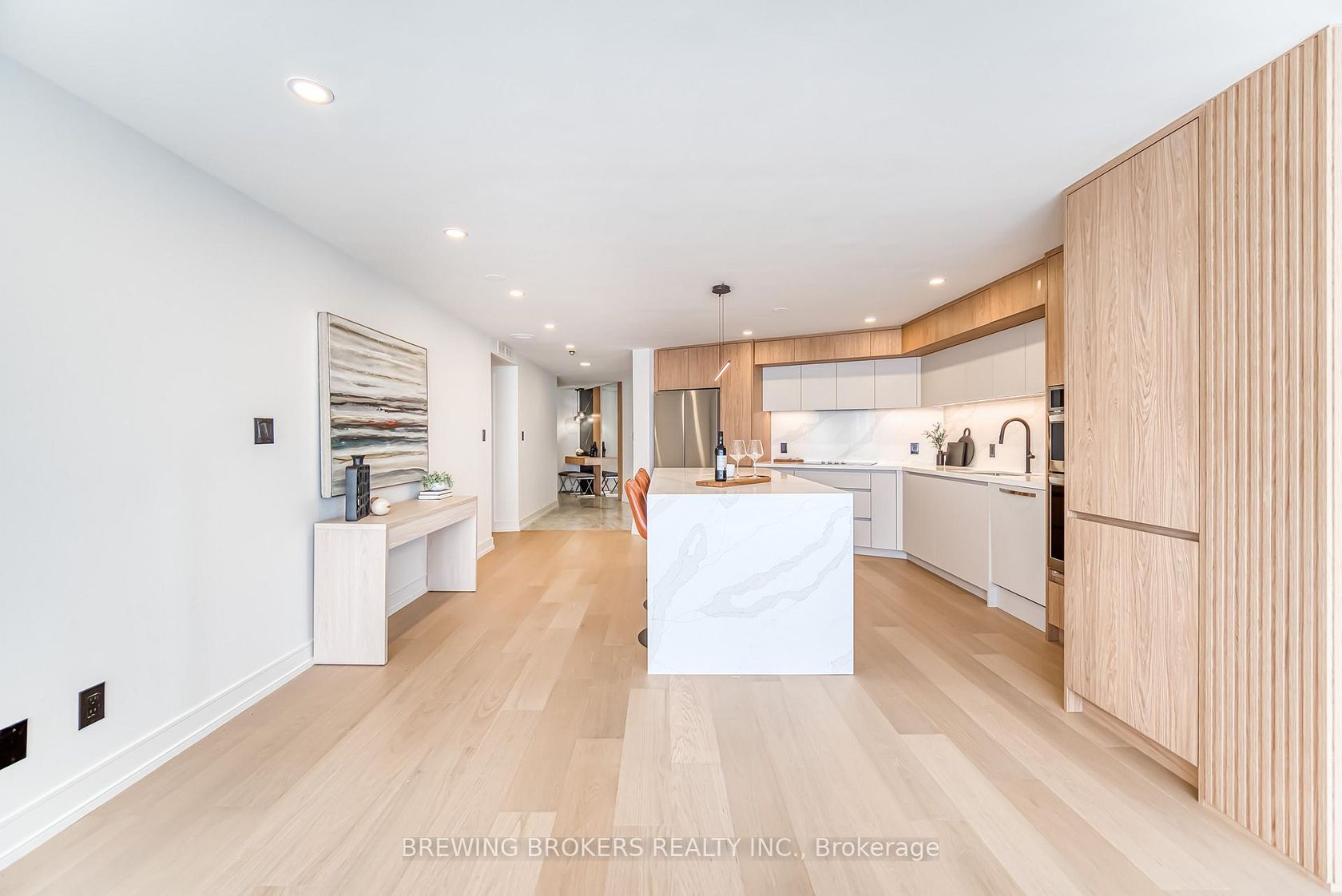
Photo 8
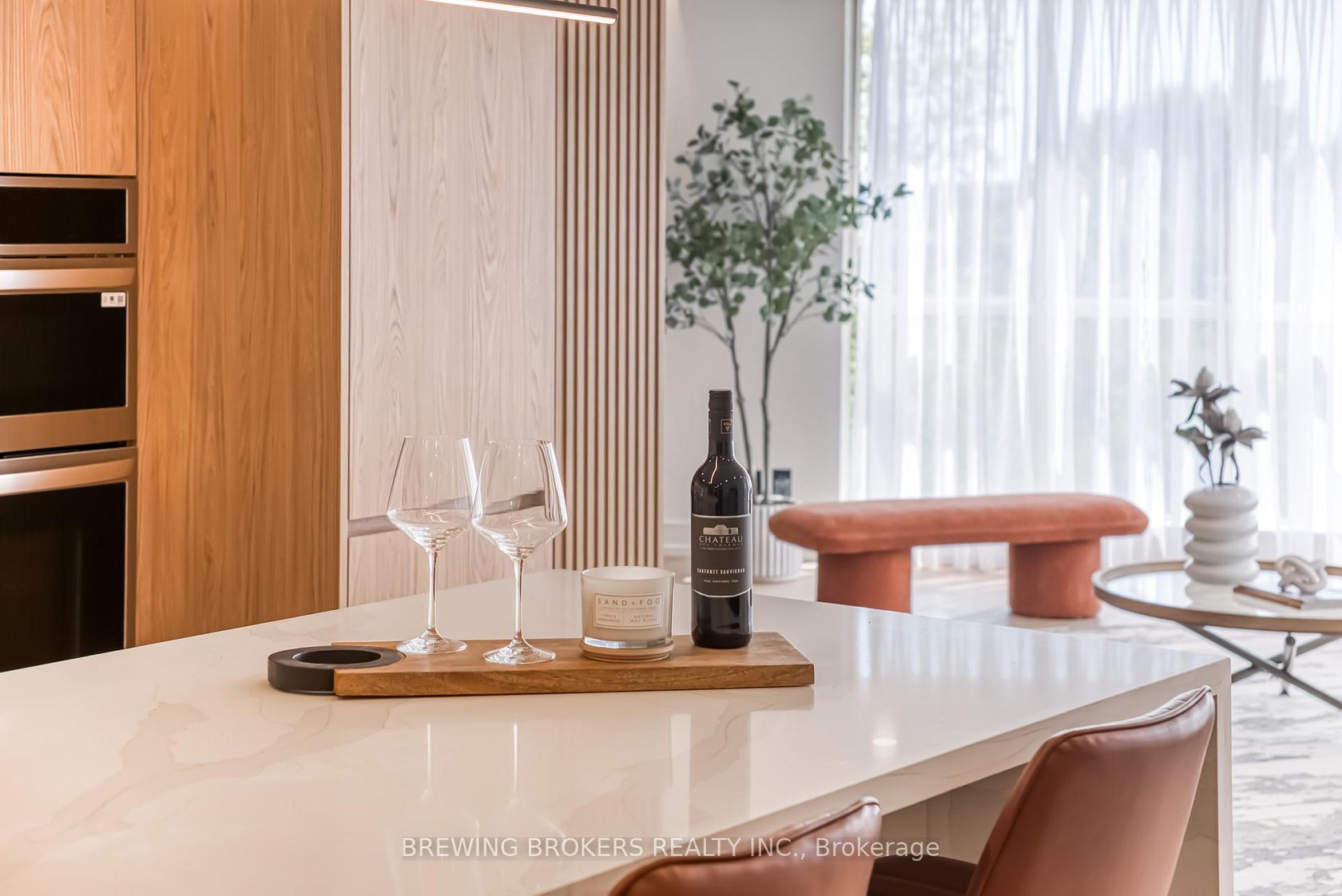
Photo 9

Photo 10

Photo 11
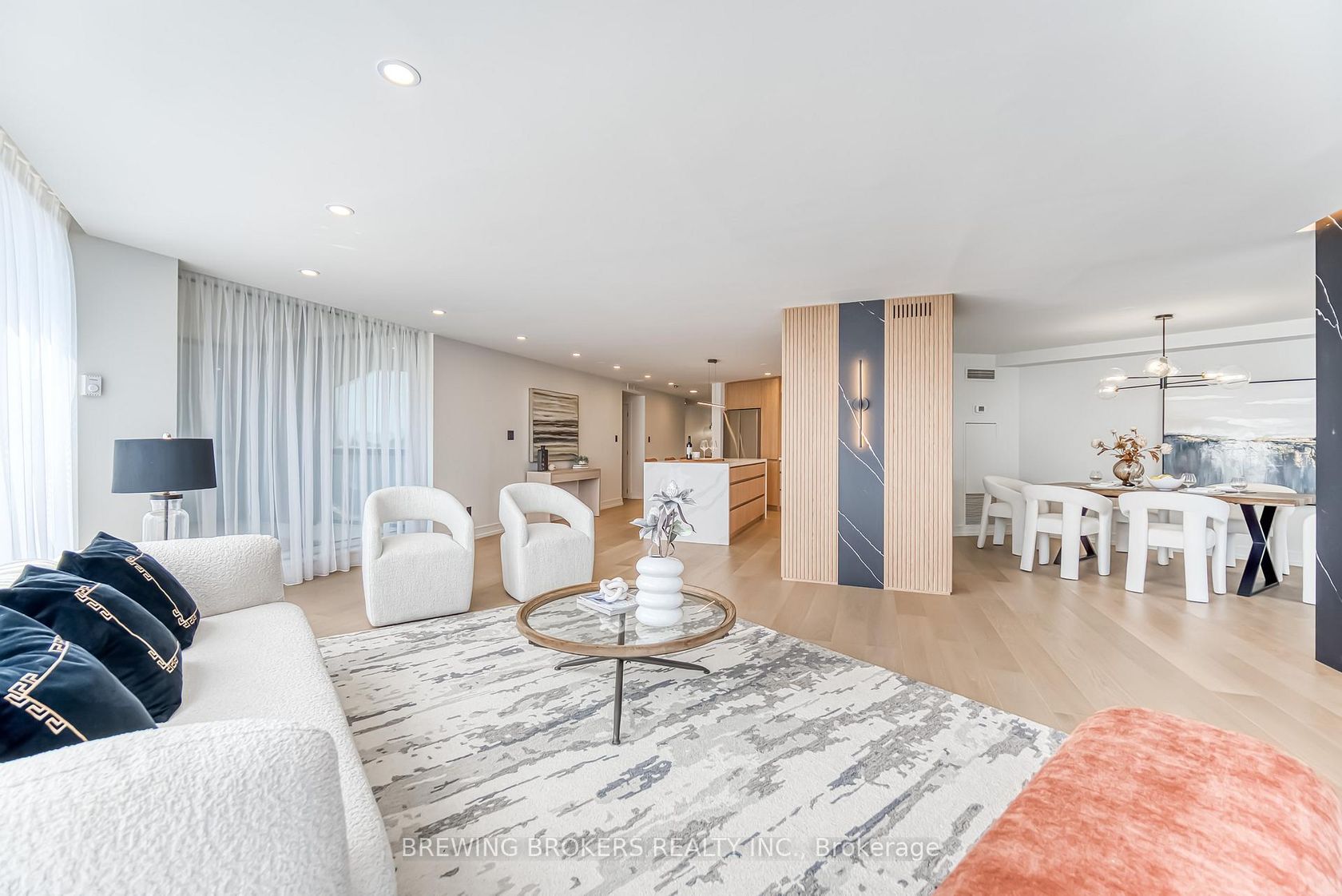
Photo 12

Photo 13

Photo 14

Photo 15

Photo 16

Photo 17

Photo 18

Photo 19

Photo 20

Photo 21

Photo 22

Photo 23

Photo 24

Photo 25

Photo 26

Photo 27

Photo 28

Photo 29

Photo 30

Photo 31

Photo 32
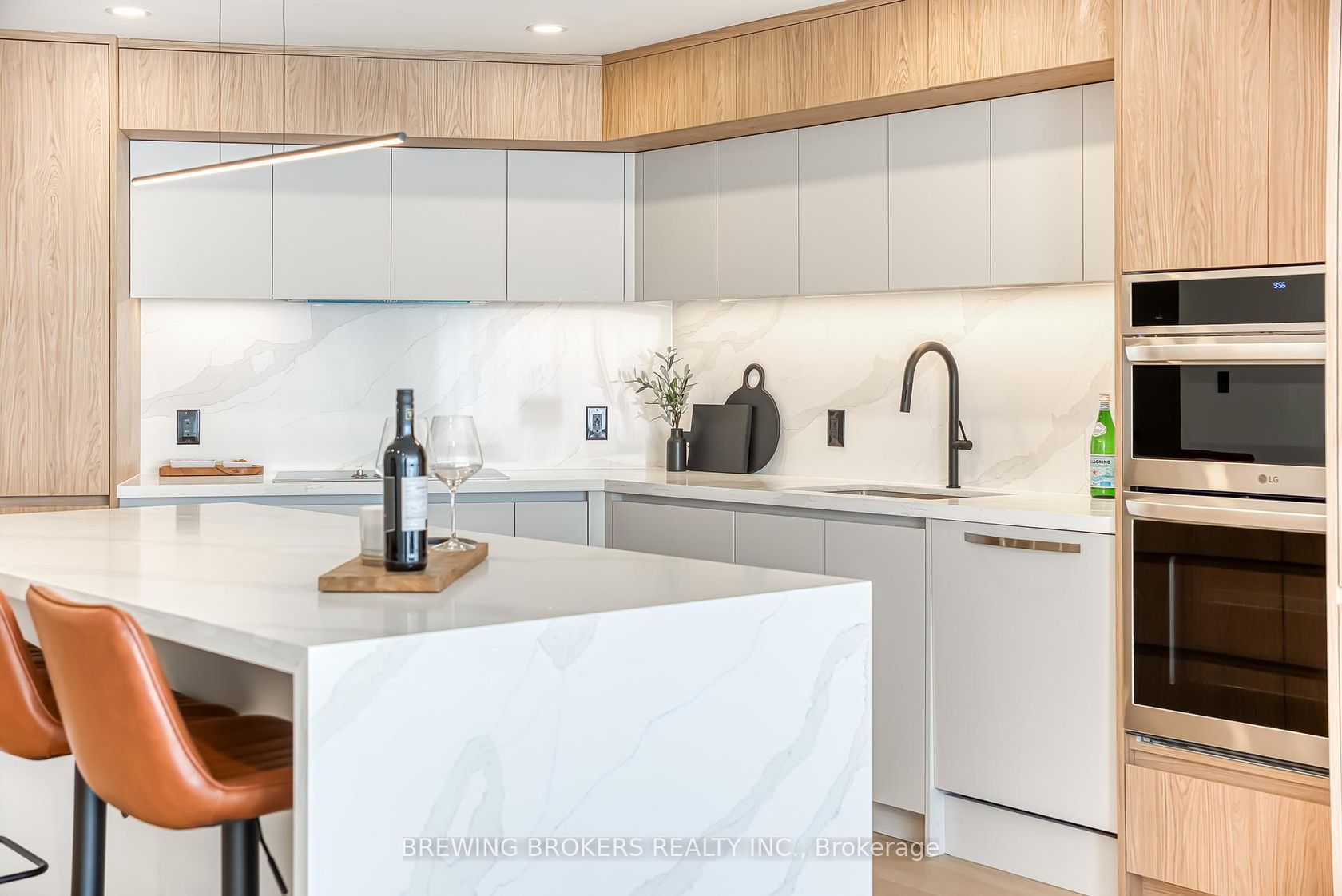
Photo 33

Photo 34

Photo 35

Photo 36

Photo 37

Photo 38

Photo 39
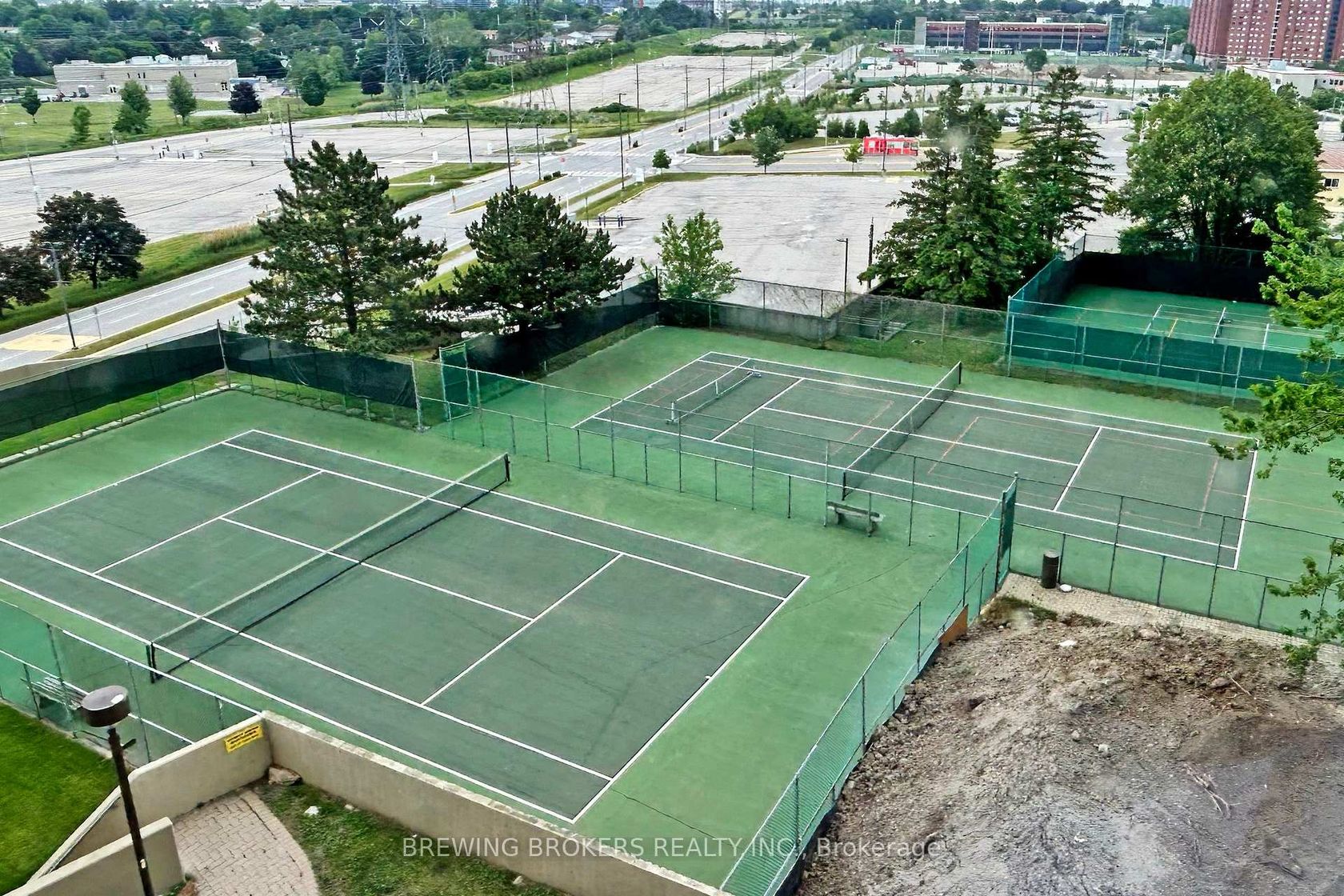
Photo 40

Photo 41

Photo 42

Photo 43

Photo 44
LAND TRANSFER TAX CALCULATOR
| Purchase Price | |
| First-Time Home Buyer |
|
| Ontario Land Transfer Tax | |
| Toronto Land Transfer Tax | |
Province of Ontario (effective January 1, 2017)
For Single Family or Two Family Homes
- Up to and including $55,000.00 -> 0.5%
- $55,000.01 to $250,000.00 -> 1%
- $250,000.01 to $400,000 -> 1.5%
- $400,000.01 & $2,000,000.00 -> 2%
- Over $2,000,000.00 -> 2.5%
First-time homebuyers may be eligible for a refund of up to $4,000.
Source: Calculating Ontario Land Transfer Tax
Source: Ontario Land Transfer Tax for First-Time Homebuyers
City of Toronto (effective March 1, 2017)
For Single Family or Two Family Homes
- Up to and including $55,000.00 -> 0.5%
- $55,000.01 to $250,000.00 -> 1%
- $250,000.01 to $400,000 -> 1.5%
- $400,000.01 & $2,000,000.00 -> 2%
- Over $2,000,000.00 -> 2.5%
First-time homebuyers may be eligible for a rebate of up to $4,475.
Source: Municipal Land Transfer Tax Rates and Calculations
Source: Municipal Land Transfer Tax Rates Rebate Opportunities
MORTGAGE CALCULATOR
| Asking Price: | Interest Rate (%): | ||
| Amortization: | |||
| Percent Down: | |||
| Down Payment: | |||
| First Mortgage: | |||
| CMHC Prem.: | |||
| Total Financing: | |||
| Monthly P&I: | |||
| * This material is for informational purposes only. | |||
Request A Showing Or Find Out More
Have a question or interested in this property? Send us a message!
inquire
















































