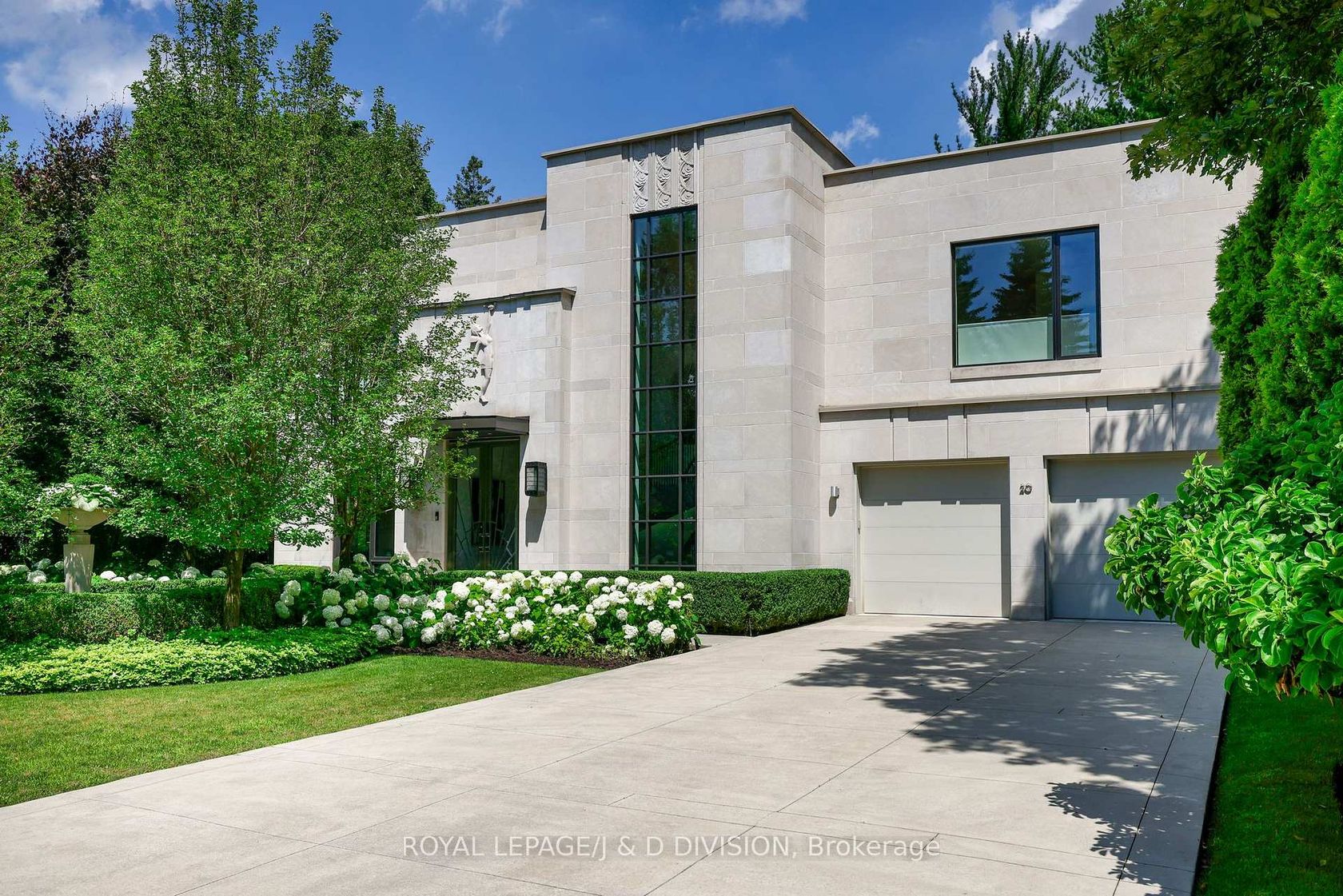Bedrooms: 4
Bathrooms: 5
Living Area: 3,500 sqft
Price Per Sqft: $3,428.57
About this Detached
in York Mills, Toronto
MORE THAN JUST A RESIDENCE...A WORK OF ART. Designed by Bill Mockler and Drawing Room Architect Inc. and constructed by Teddington Homes. A sophisticated contemporary design with breathtaking ravine views. The front facade is adorned with a custom carved stone statue, smooth limestone, majestic white flowering pear trees flank the front walkway to a stainless steel & glass double door entry, marble foyer, and 10 ceilings. Natural light throughout the residence with massive floor-to-ceiling windows, skylights, and a striking two-storey foyer inviting the beauty of the outdoors inside. The Great room is balanced with two fireplaces and ever changing seasonal views of the garden, formal dining room with refined details, fireplace, & opens to private patio. Chefs kitchen with seamless cabinetry, immense marble island, premium appliances, breakfast area, servery, and pantry. Family room with custom millwork, fireplace, walk out to the garden, and an exquisite powder room. Luxurious primary suite, six-piece spa bath, massive dressing room (originally planned as a 4th bedroom), two other bedrooms with ensuites, and full laundry room. Lower level with recreation room, additional bedroom/exercise rm, bathroom, second laundry rm and wine cellar. The fluid design creates spacious rooms that engage the senses at every turn with, generous wall space for the art collector, high-end finishes, negative trim detailing, luxurious marble surfaces, custom millwork, archways that stretch to the ceiling, exquisite wood elements, automated blinds that recess into walls, Control4 system for lights, speakers, and security. Spectacular 75 x 300 extremely private lot with inviting gunite pool, sundeck, sitting area and outdoor dining area - an oasis! Unparalleled opulent living for those seeking elegance, style, and ultimate privacy on one of Toronto's most coveted streets. Steps to Rosedale Golf Club, fine dining & boutique shops on Yonge St in the prestigious Teddington Park neighbourhood.
Listed by ROYAL LEPAGE/J & D DIVISION.
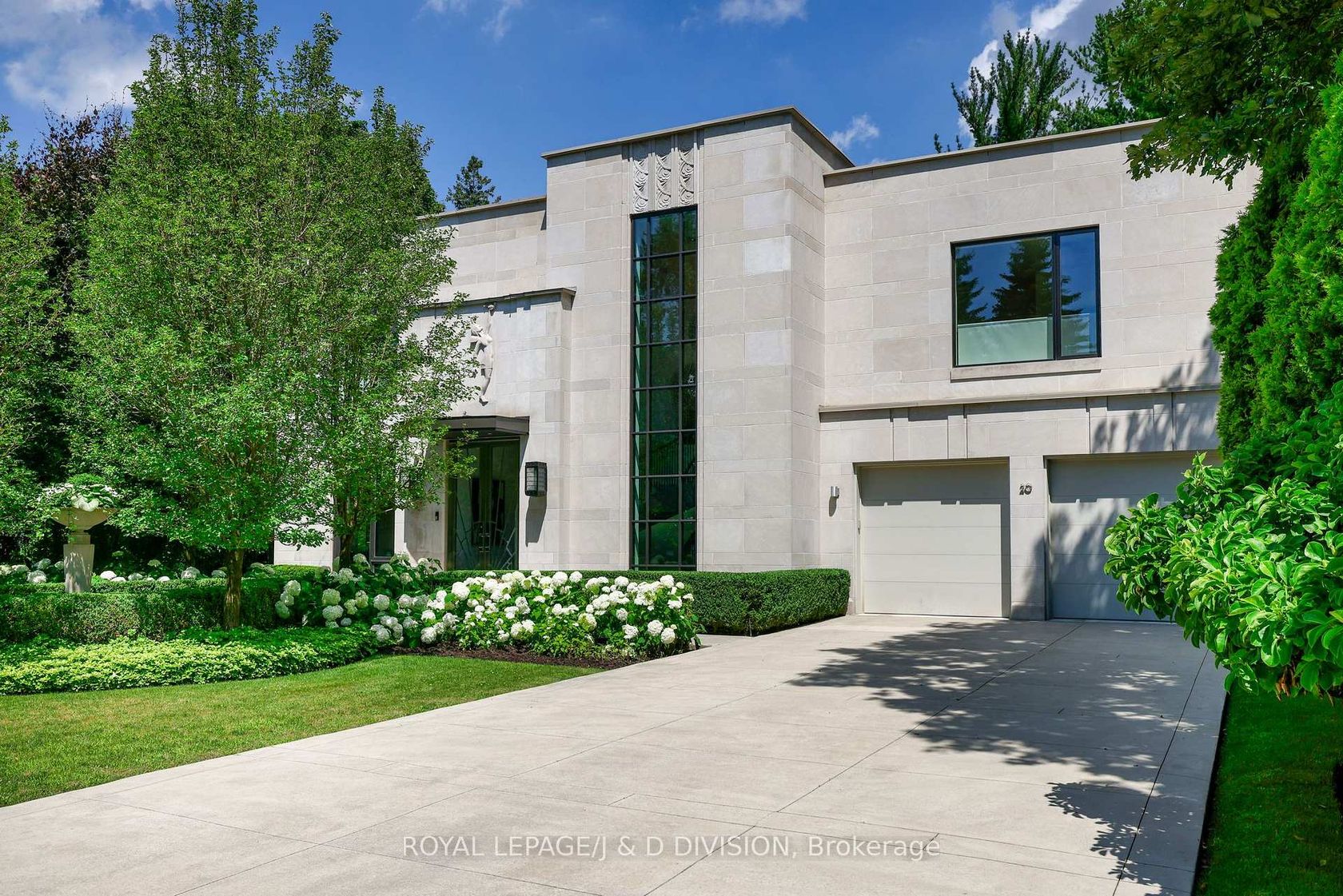
Photo 0
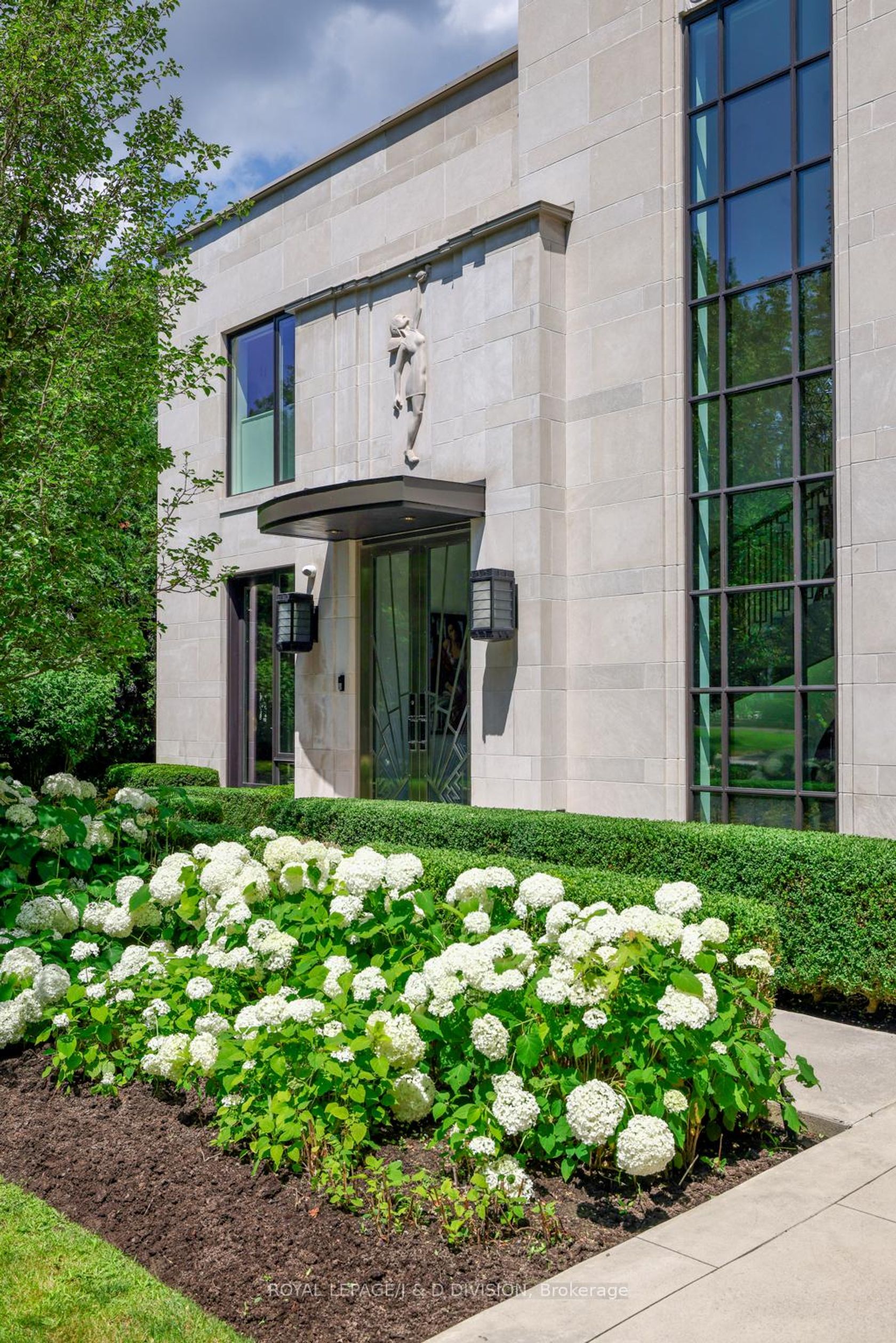
Photo 1
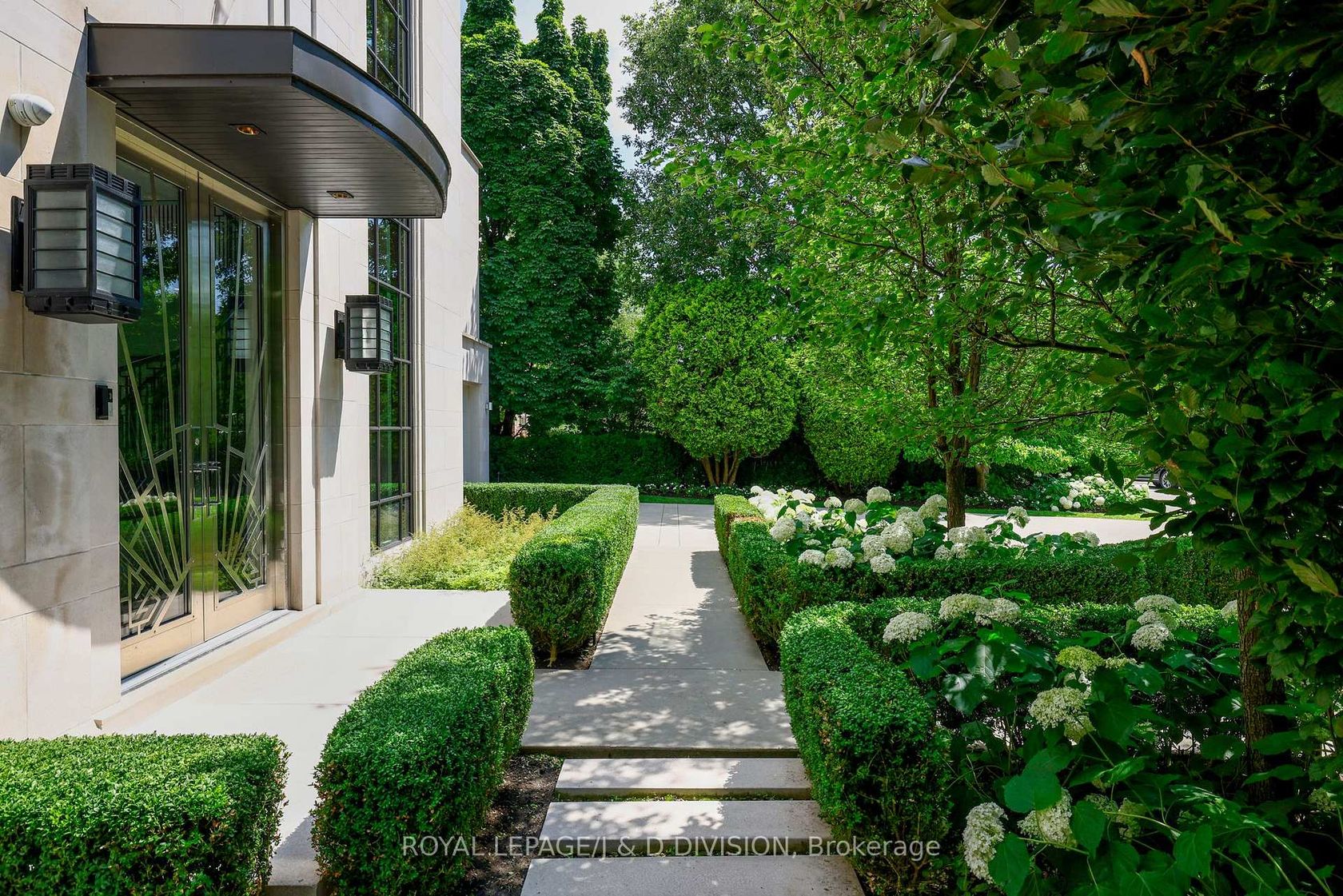
Photo 2
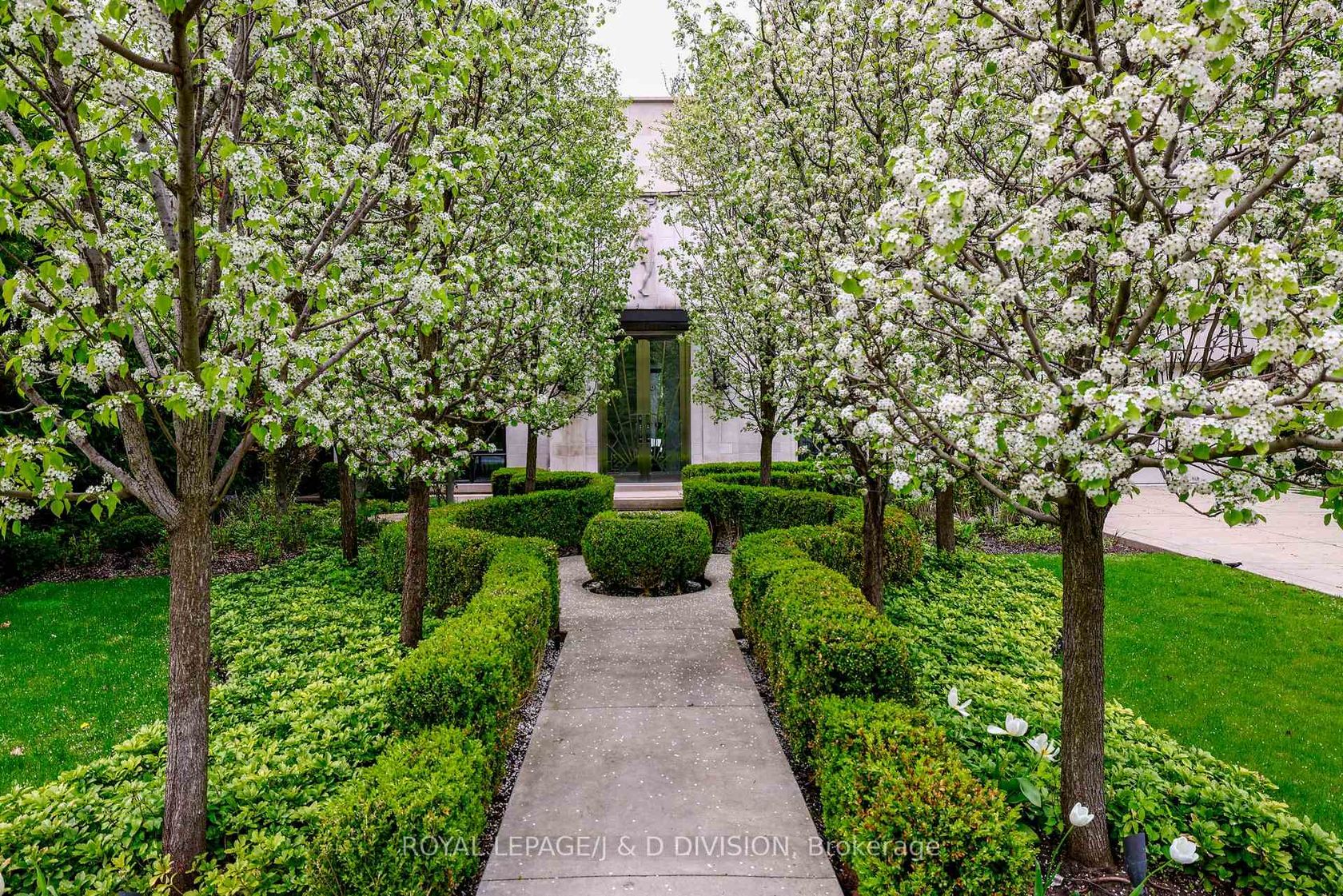
Photo 3
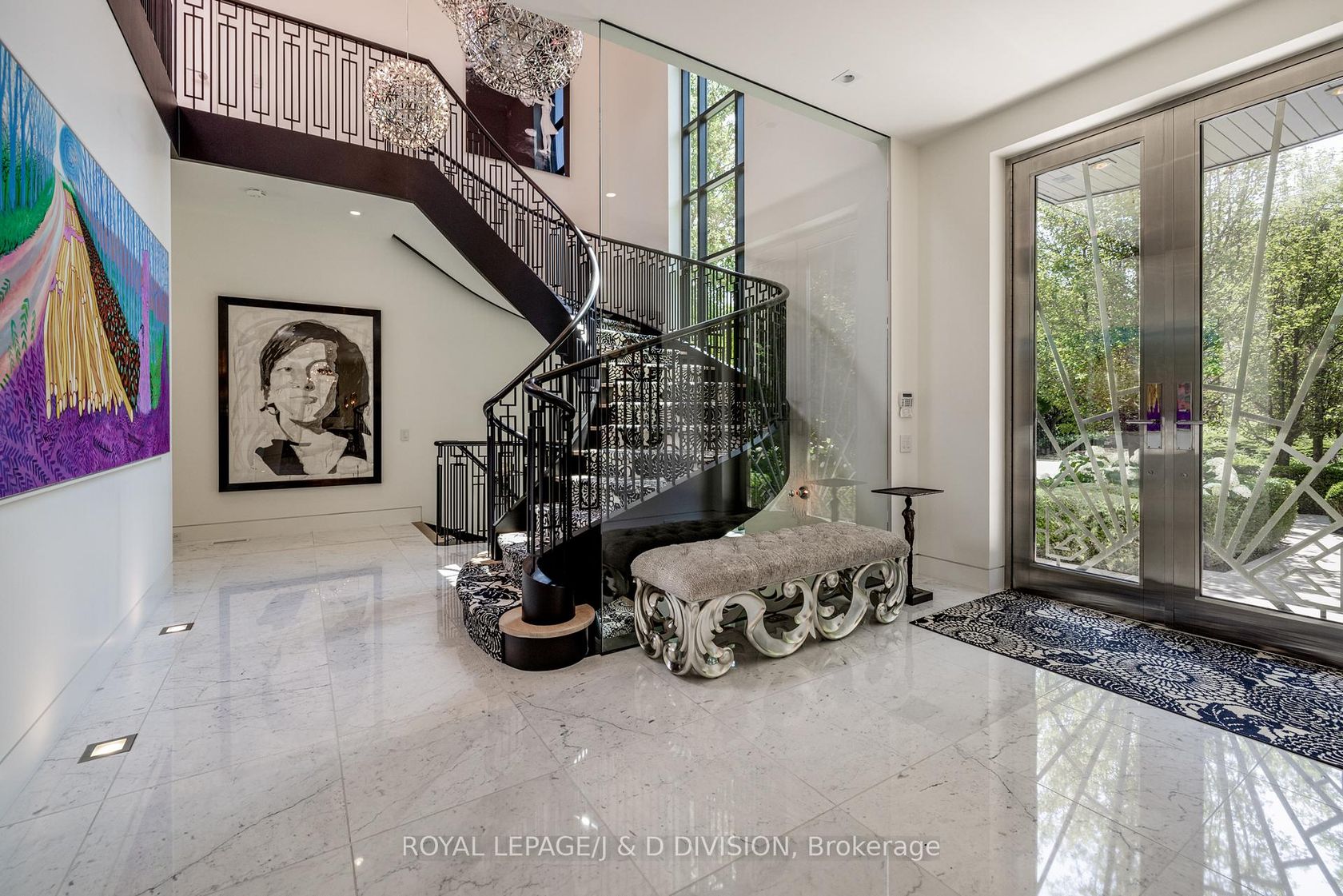
Photo 4
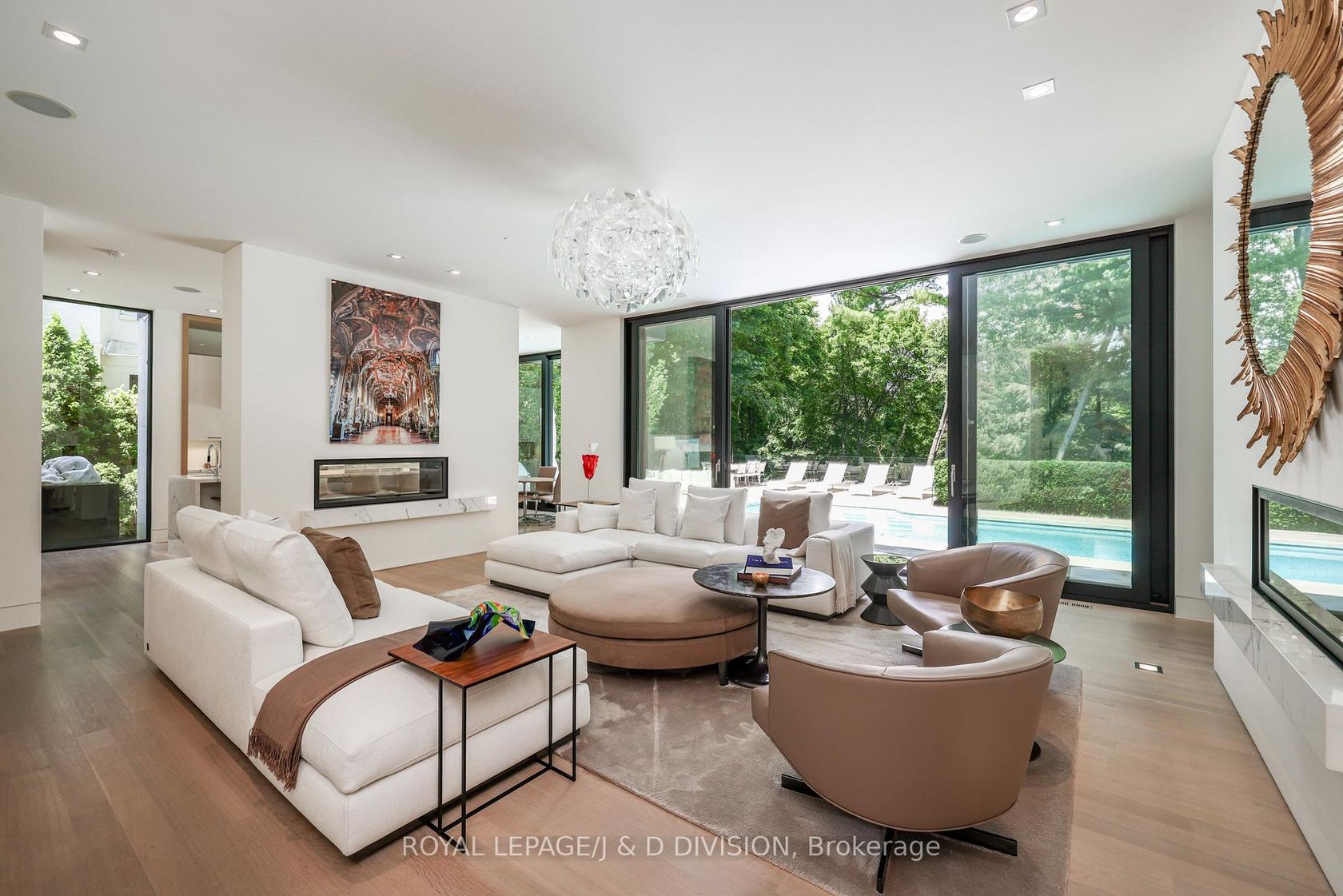
Photo 5
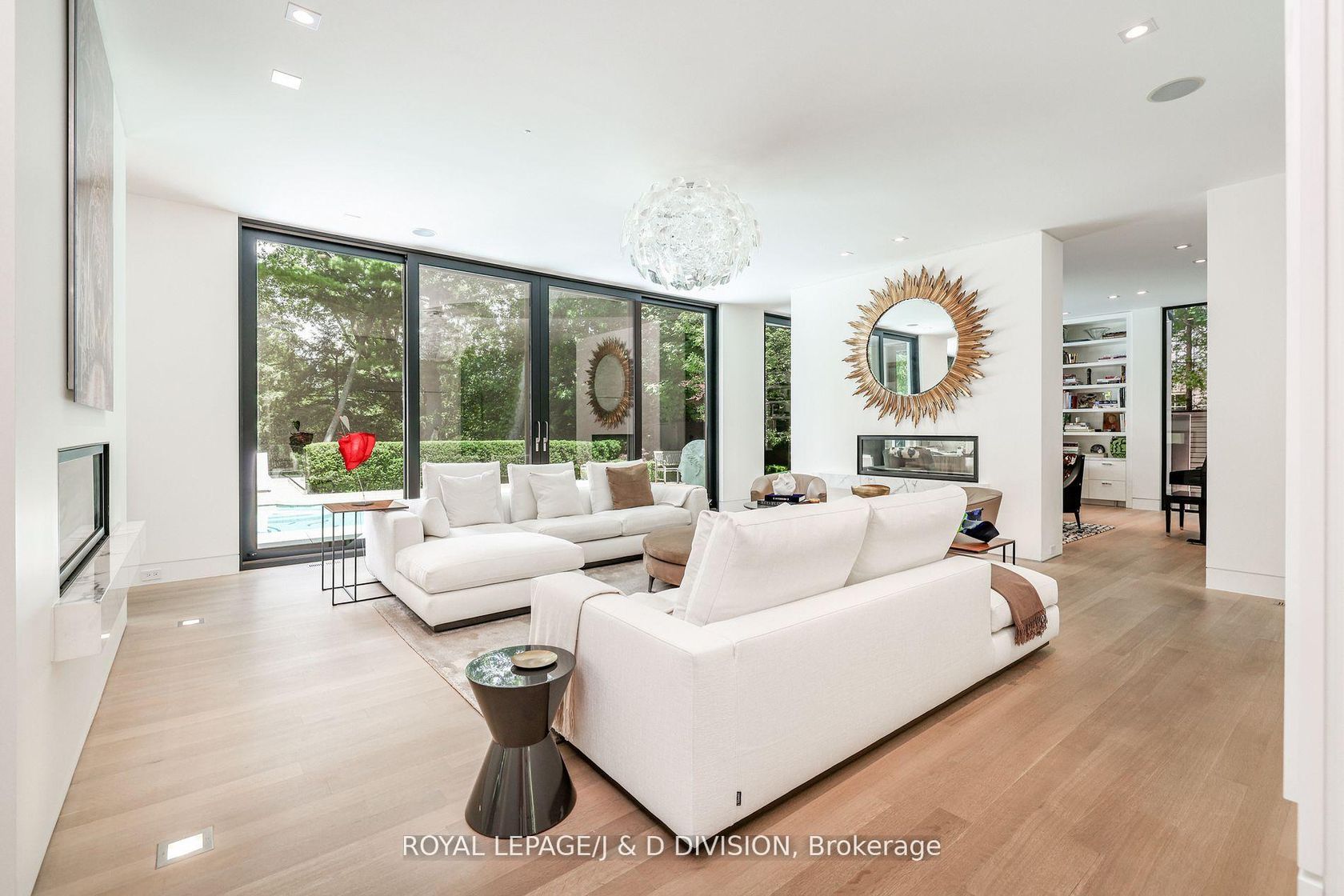
Photo 6
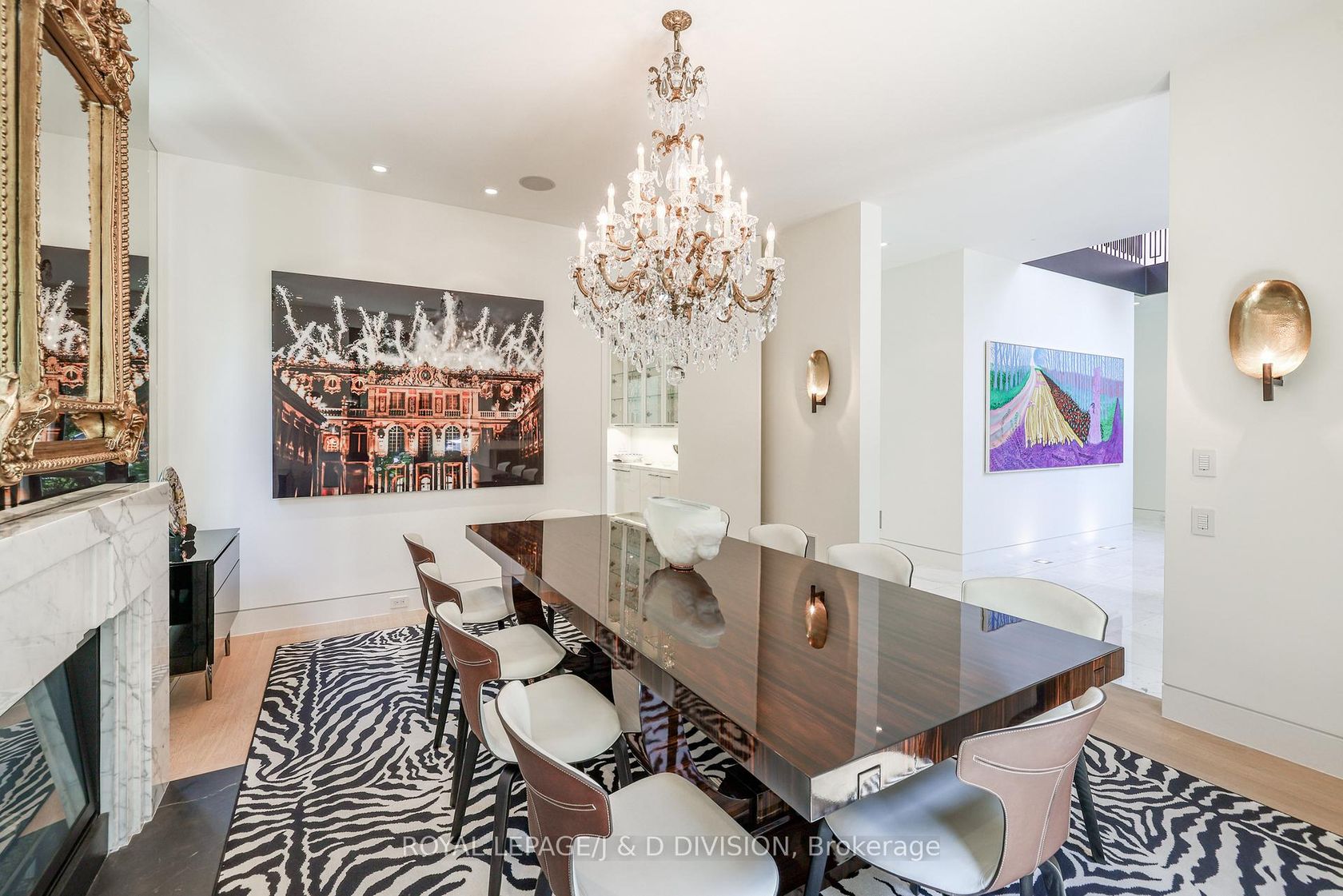
Photo 7
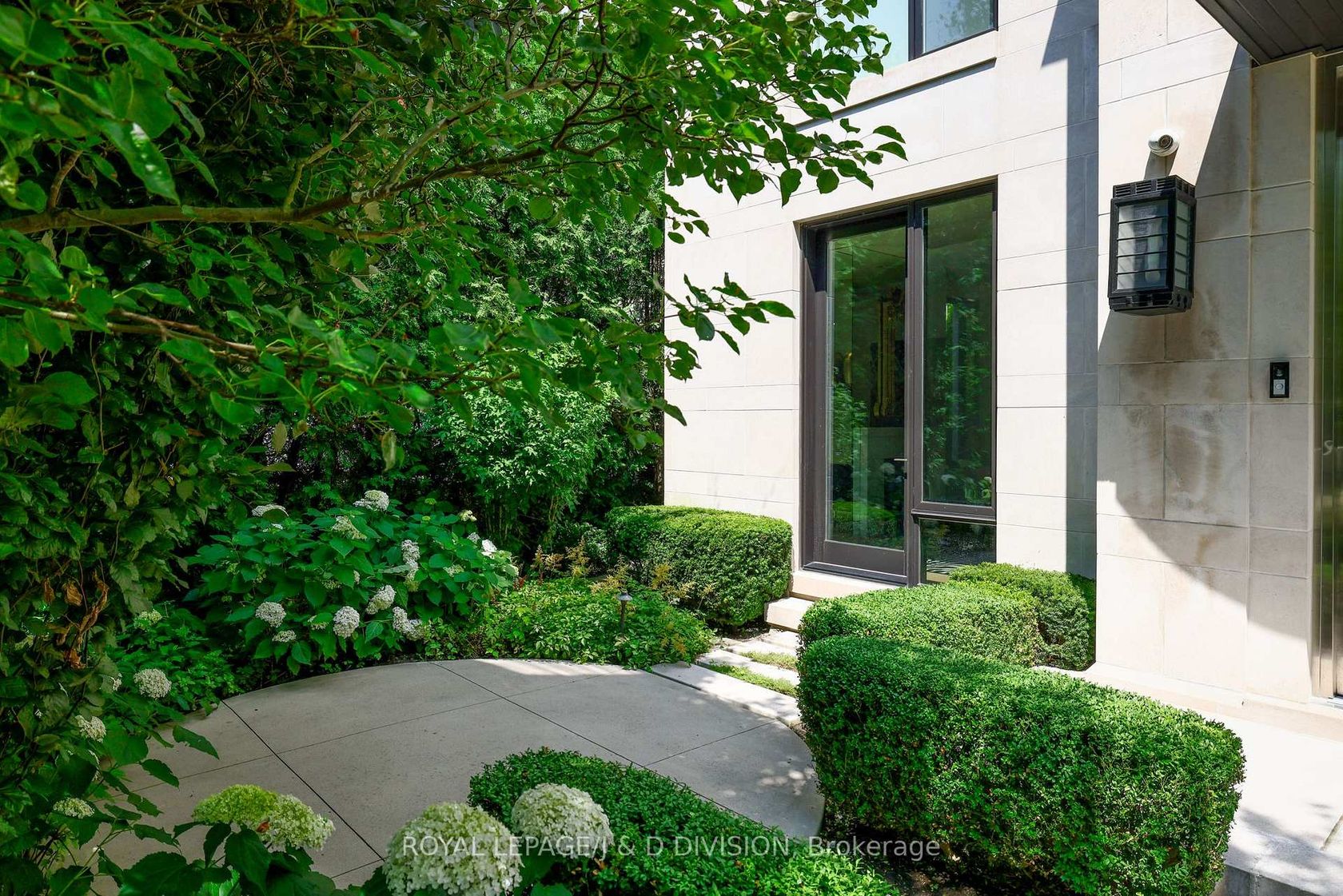
Photo 8
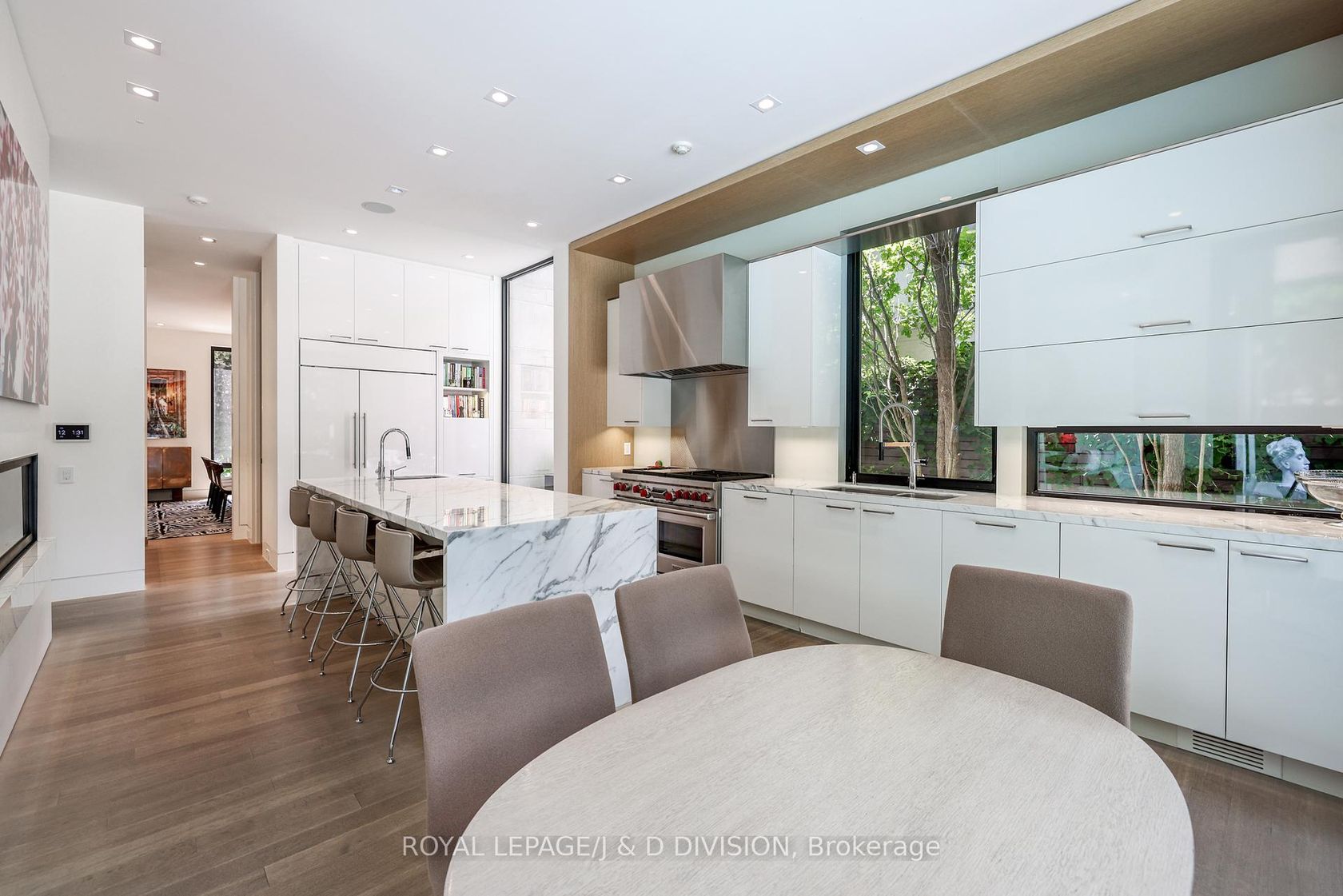
Photo 9
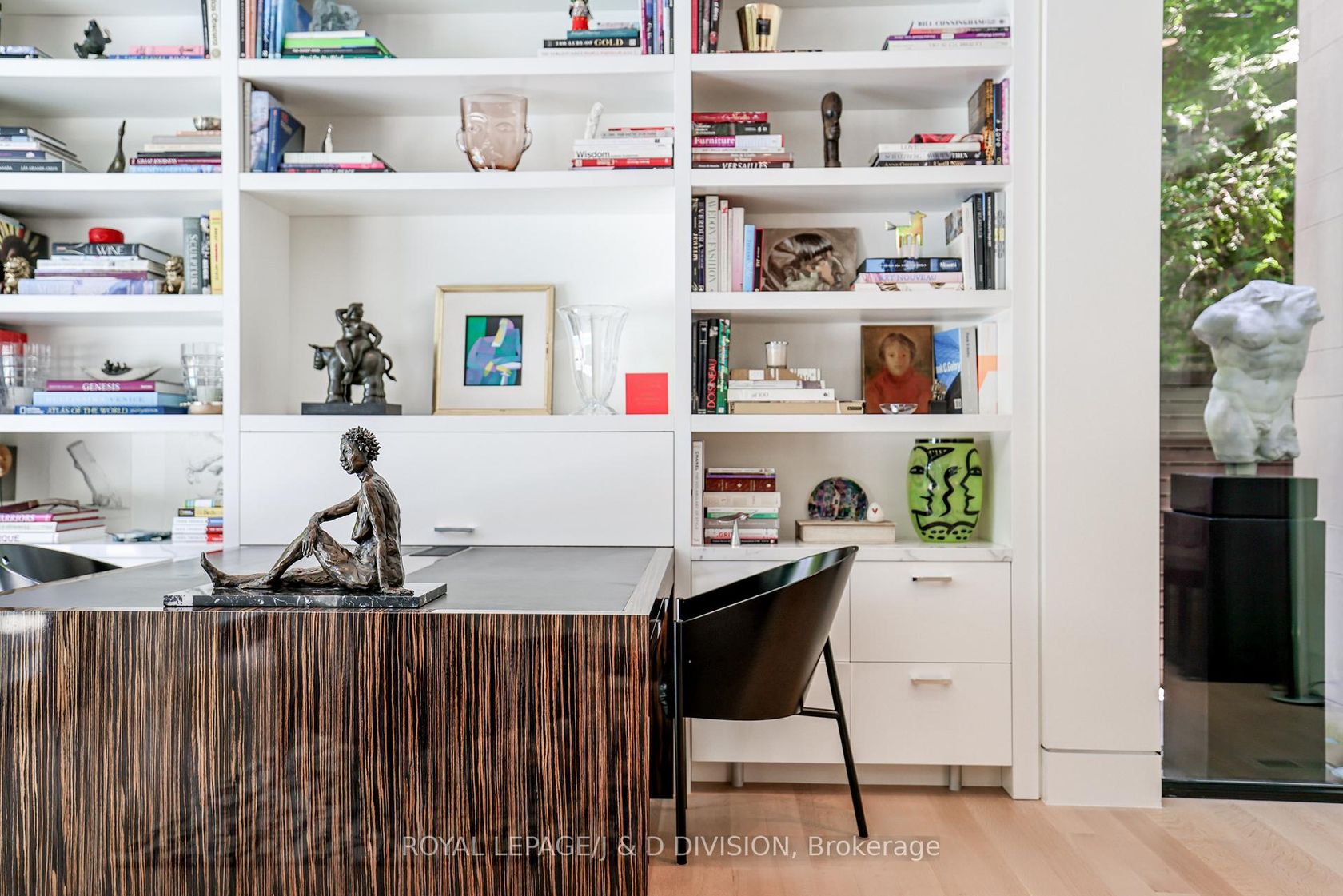
Photo 10
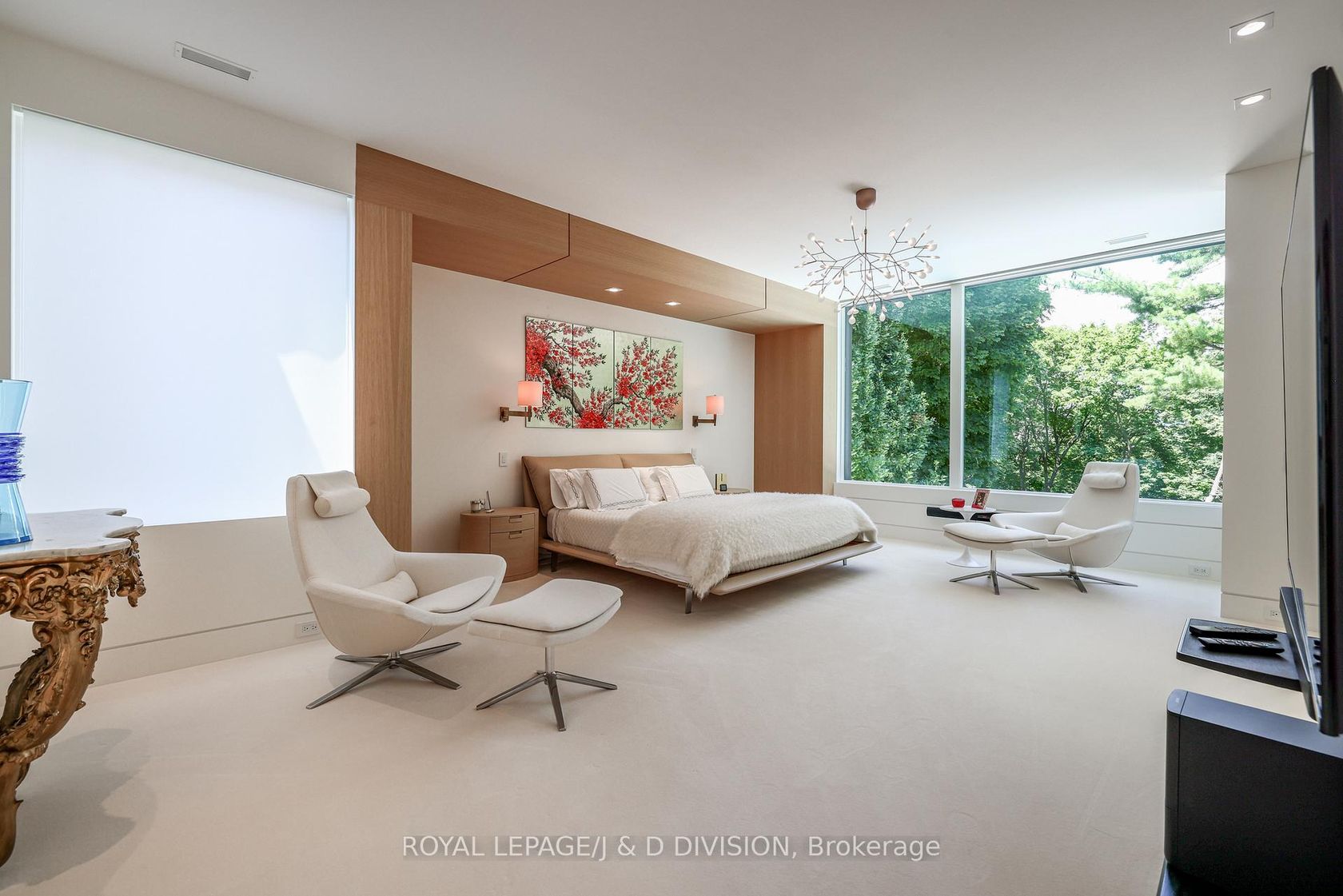
Photo 11
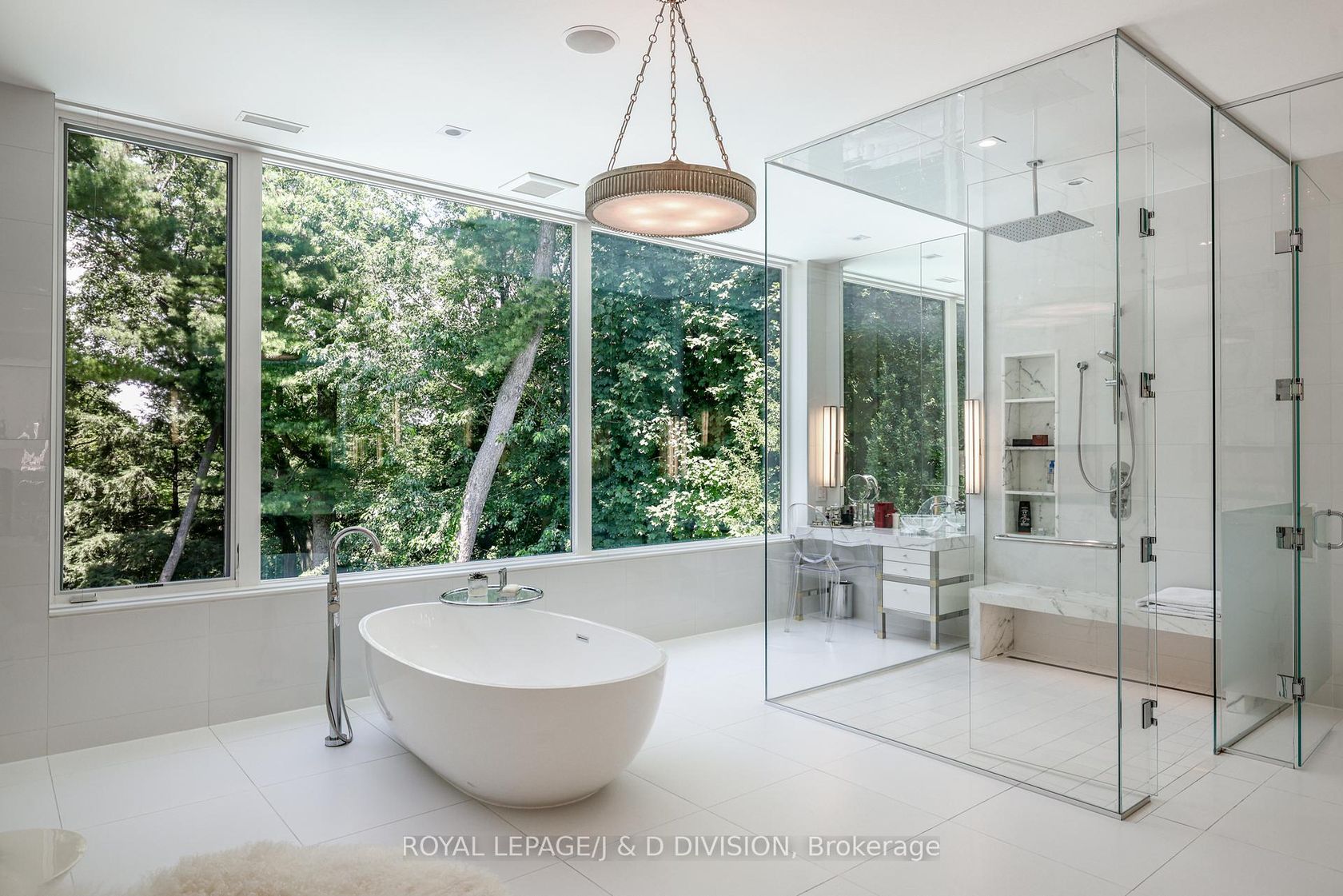
Photo 12
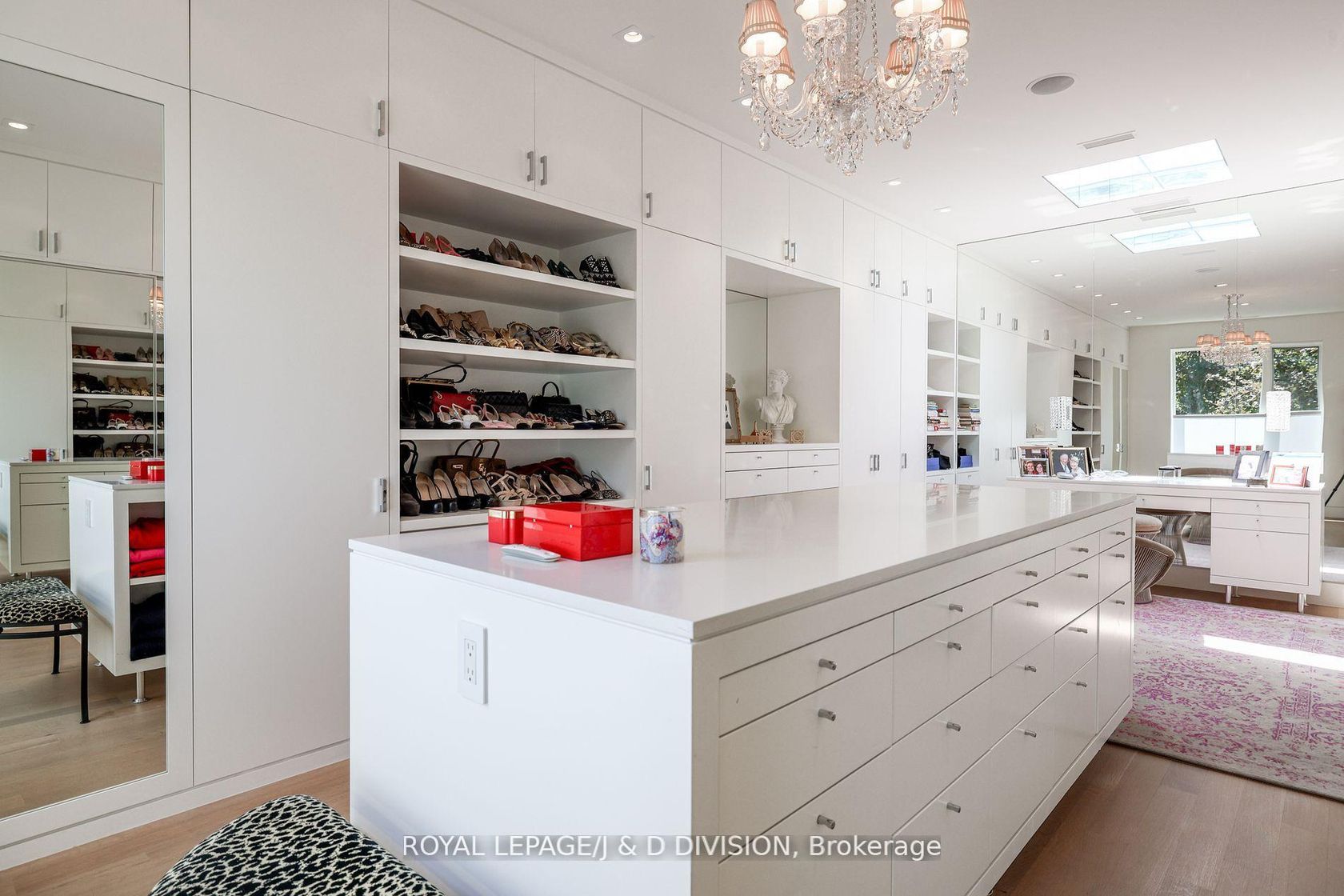
Photo 13
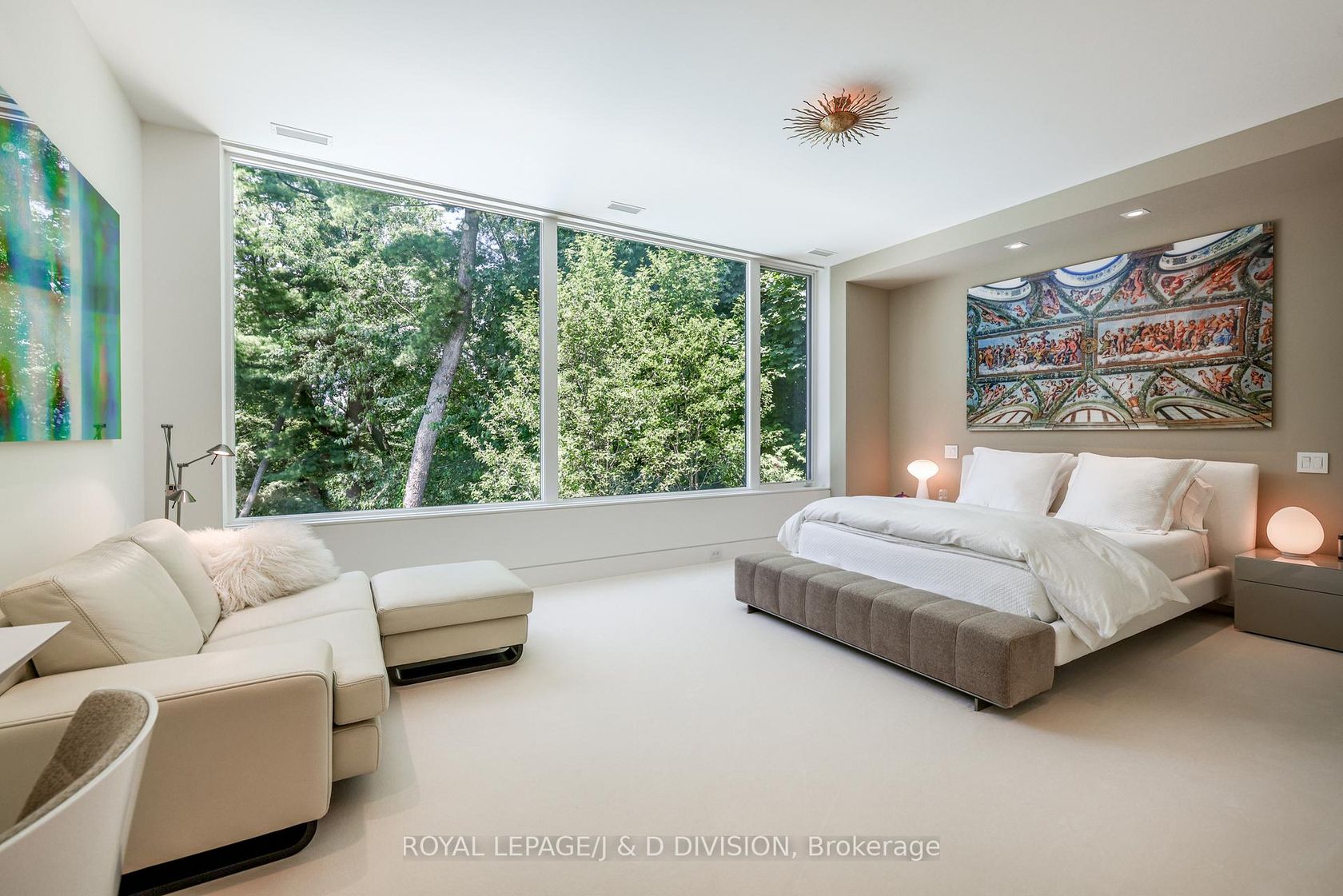
Photo 14
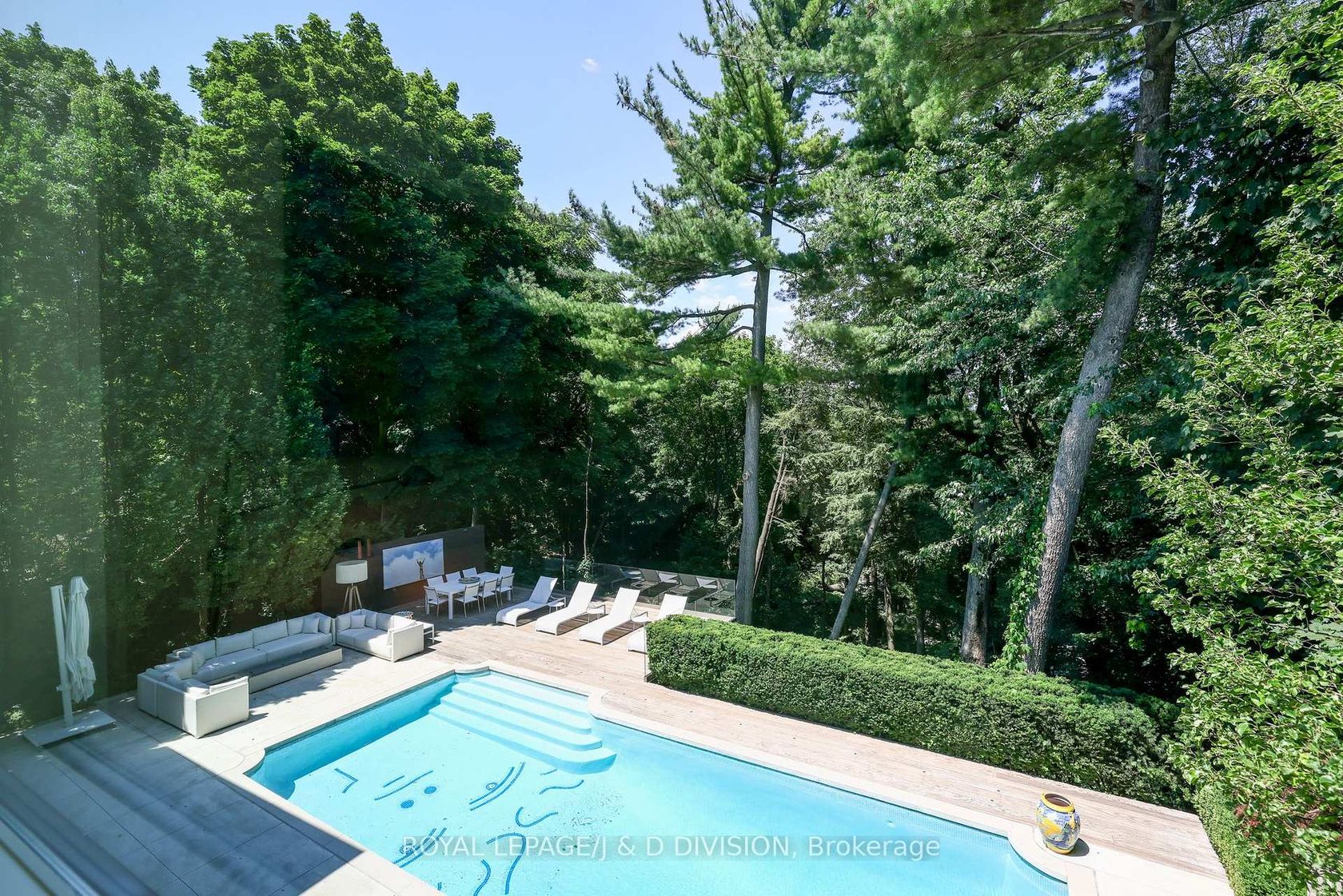
Photo 15
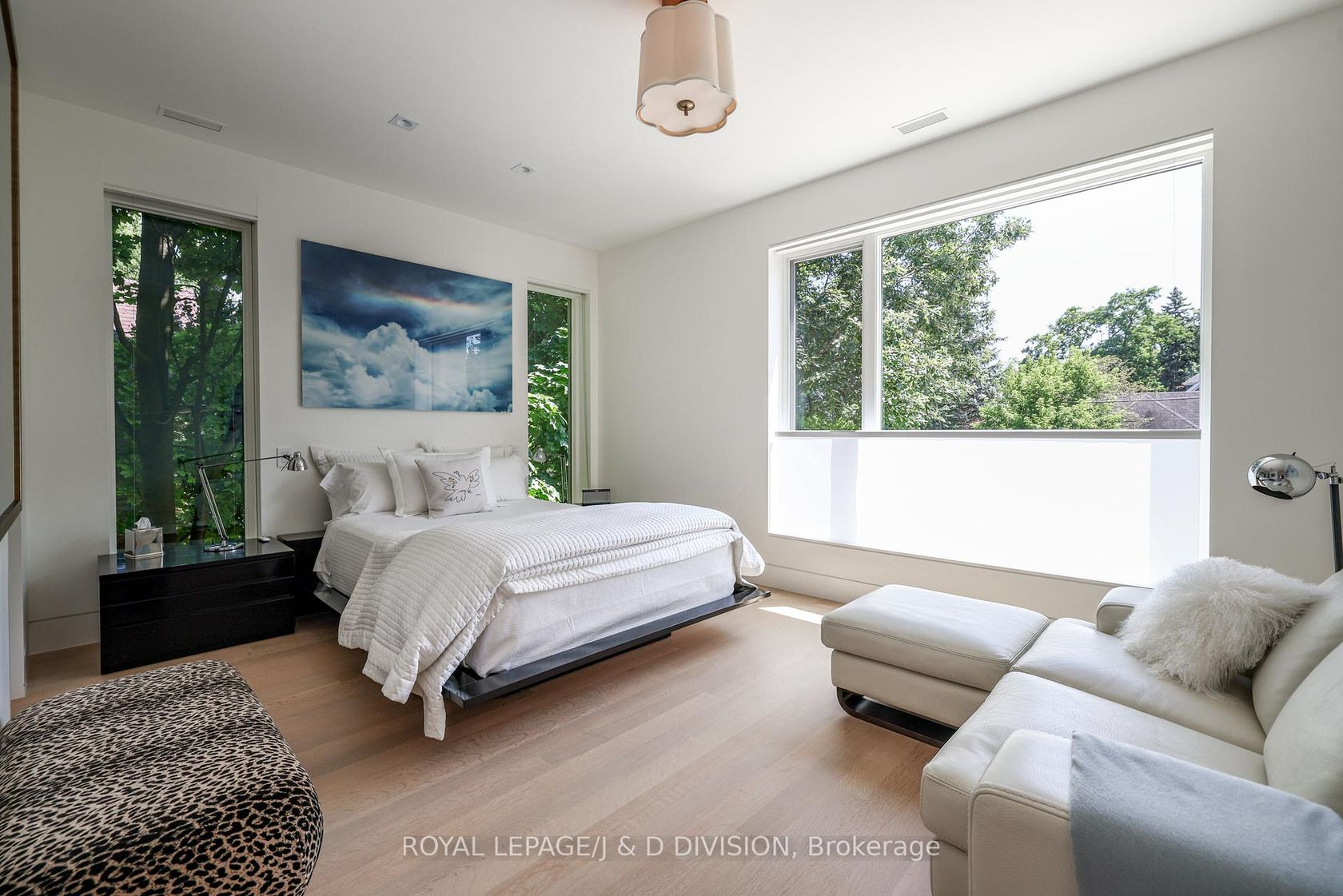
Photo 16
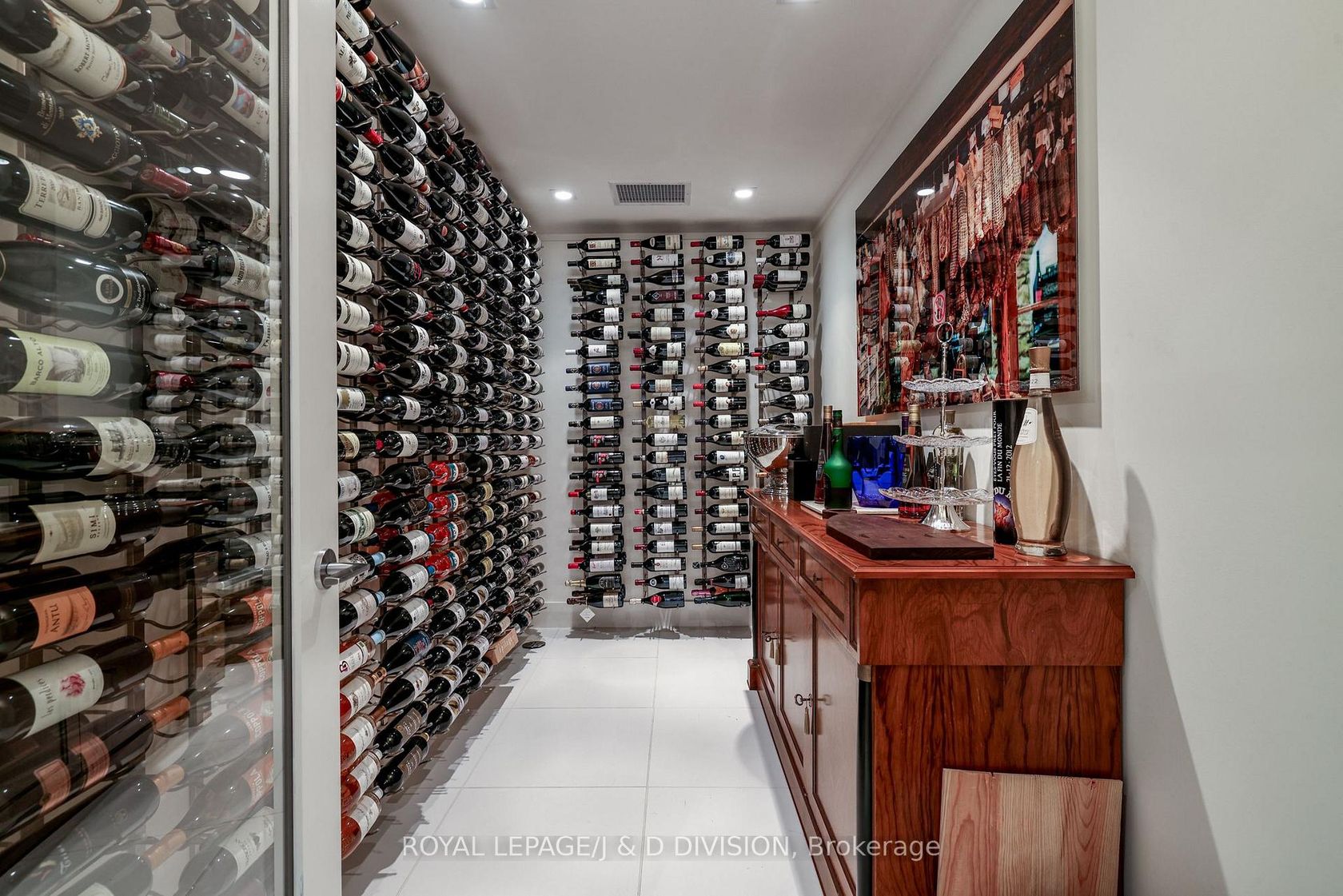
Photo 17
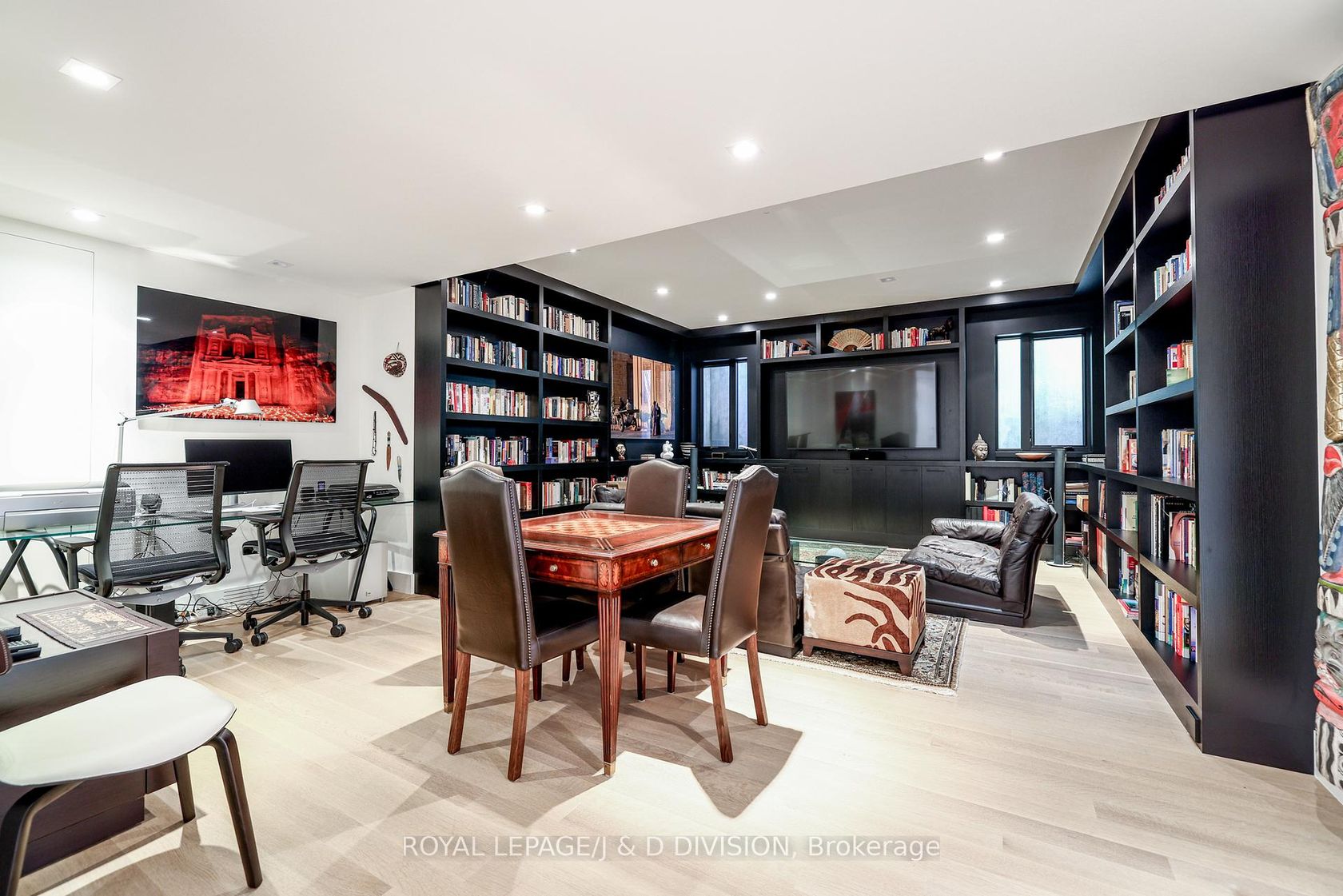
Photo 18
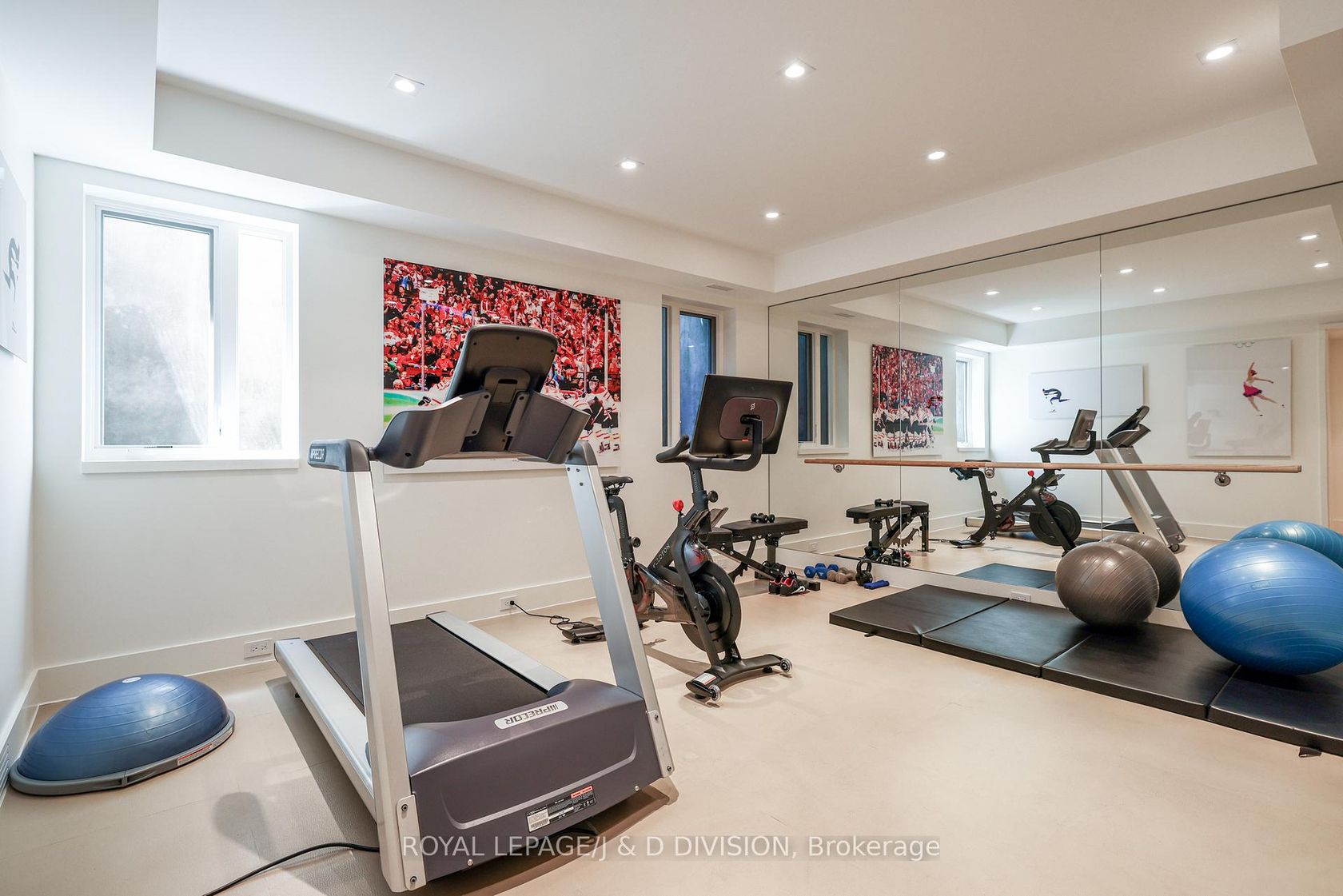
Photo 19
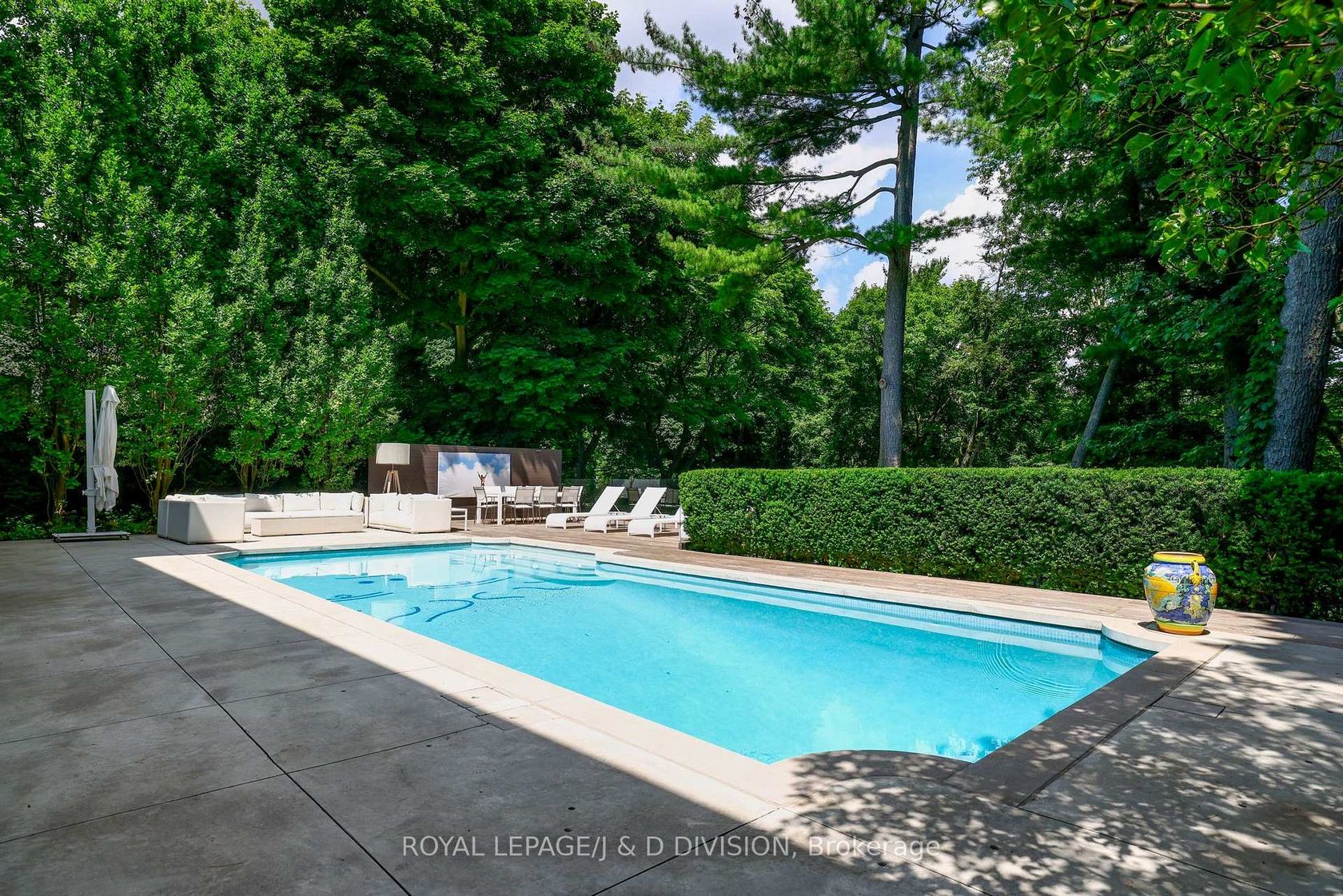
Photo 20
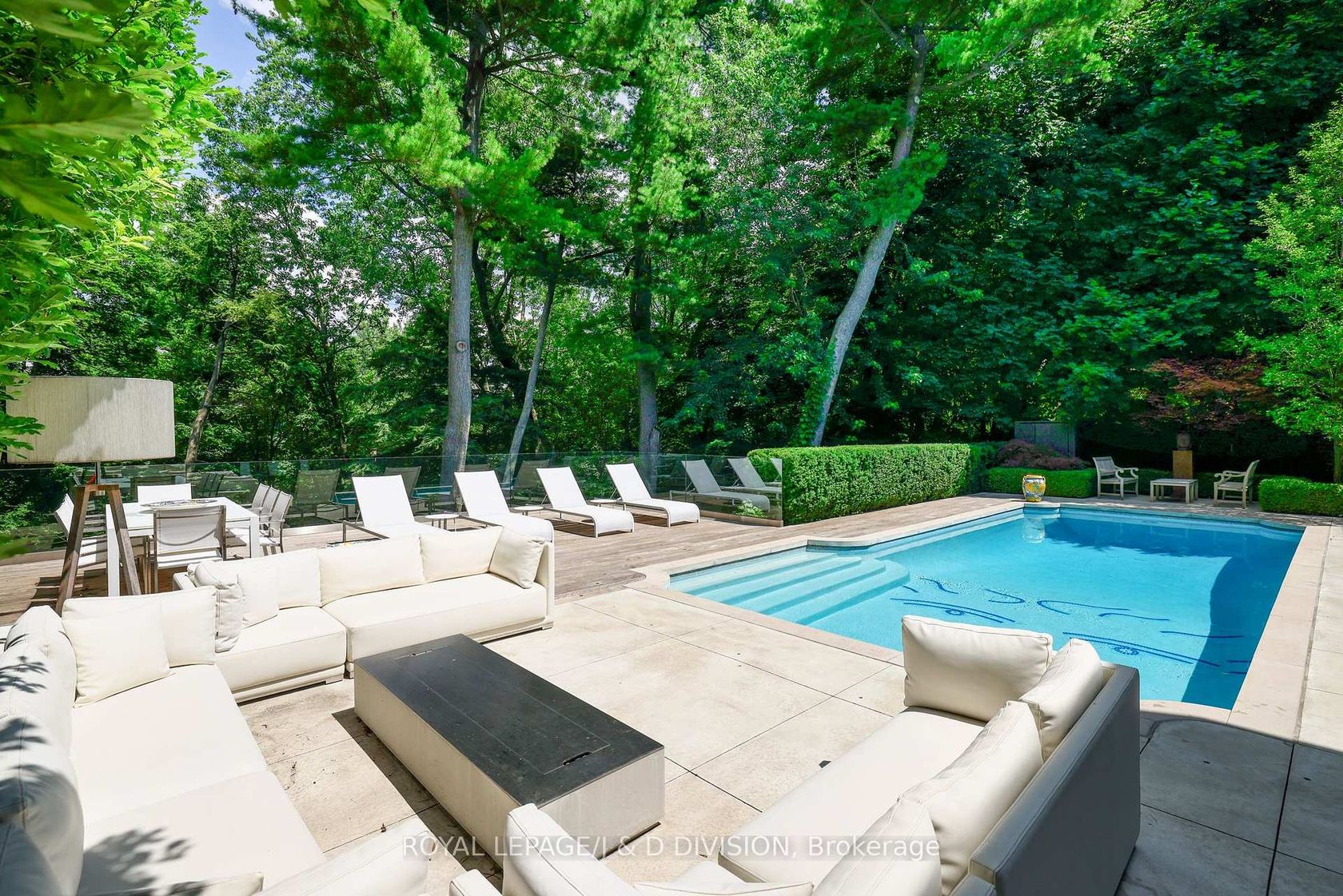
Photo 21
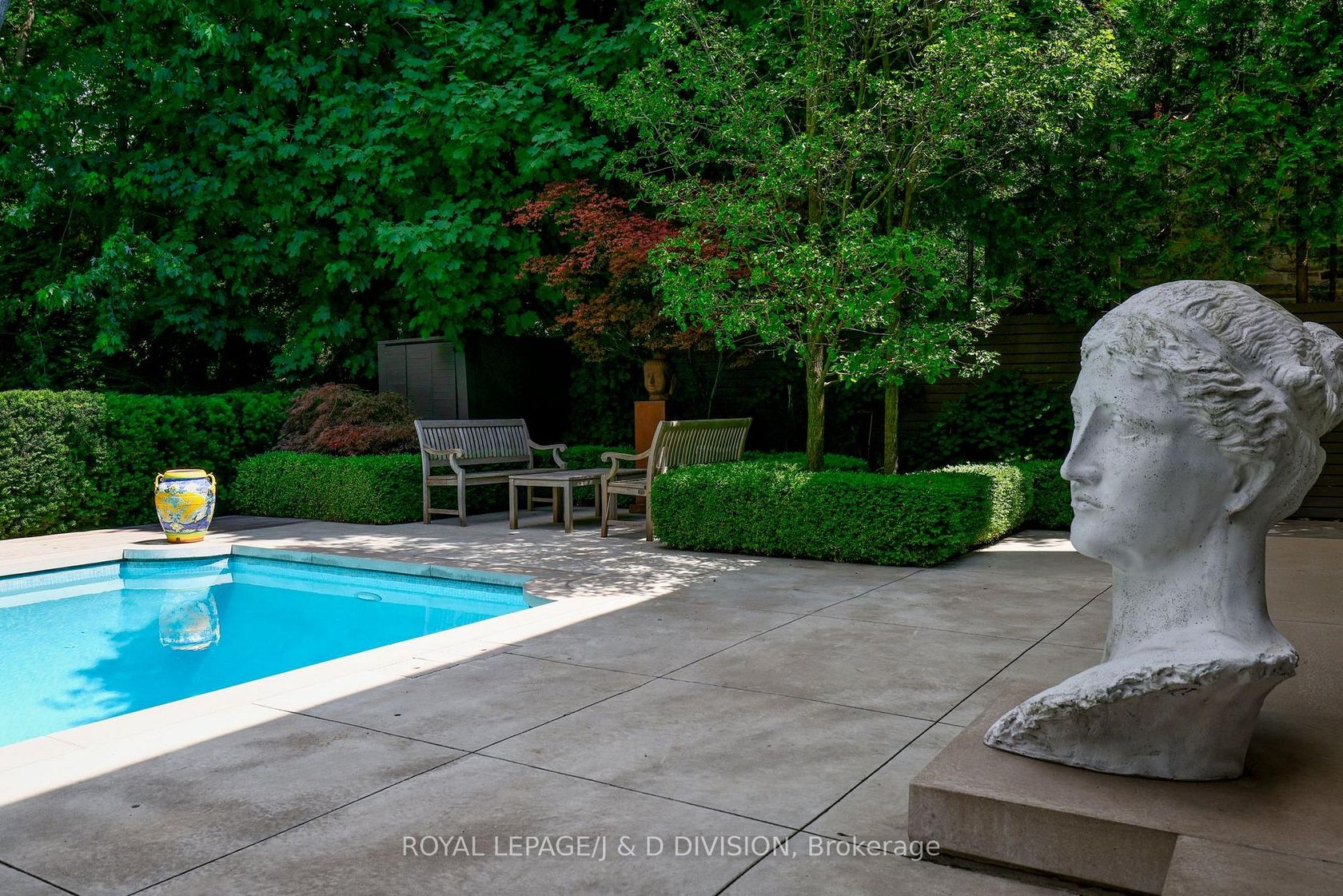
Photo 22
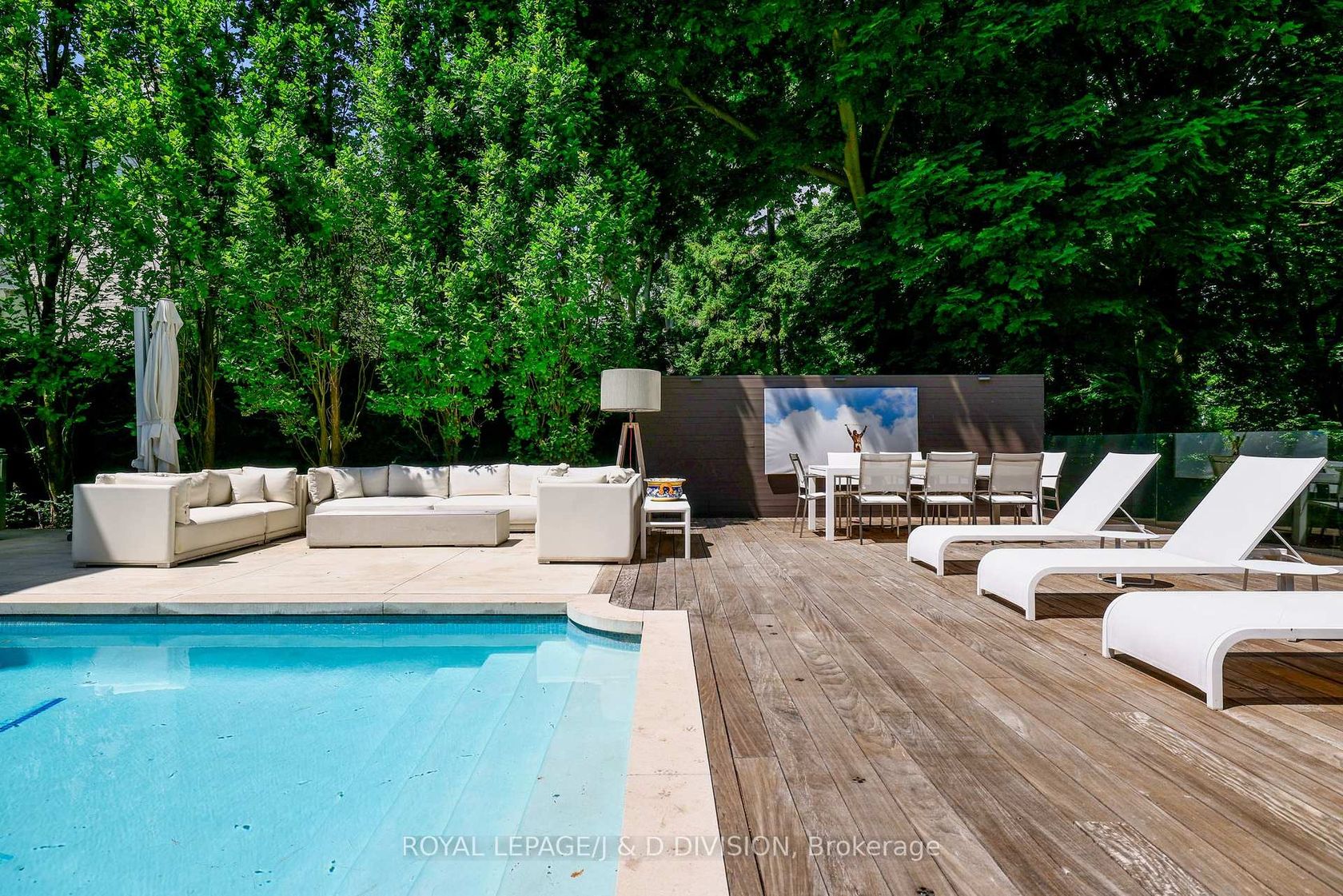
Photo 23
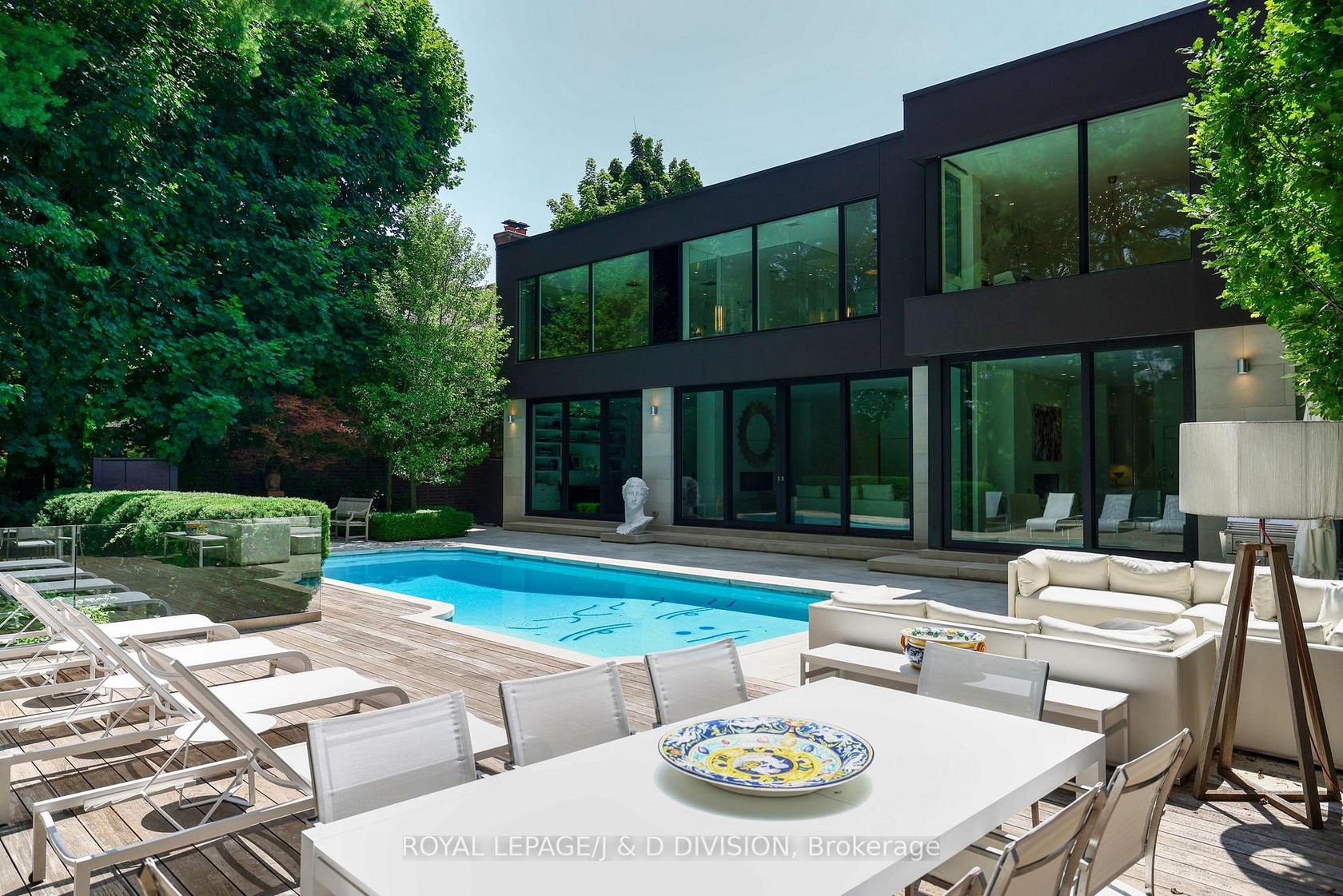
Photo 24
LAND TRANSFER TAX CALCULATOR
| Purchase Price | |
| First-Time Home Buyer |
|
| Ontario Land Transfer Tax | |
| Toronto Land Transfer Tax | |
Province of Ontario (effective January 1, 2017)
For Single Family or Two Family Homes
- Up to and including $55,000.00 -> 0.5%
- $55,000.01 to $250,000.00 -> 1%
- $250,000.01 to $400,000 -> 1.5%
- $400,000.01 & $2,000,000.00 -> 2%
- Over $2,000,000.00 -> 2.5%
First-time homebuyers may be eligible for a refund of up to $4,000.
Source: Calculating Ontario Land Transfer Tax
Source: Ontario Land Transfer Tax for First-Time Homebuyers
City of Toronto (effective March 1, 2017)
For Single Family or Two Family Homes
- Up to and including $55,000.00 -> 0.5%
- $55,000.01 to $250,000.00 -> 1%
- $250,000.01 to $400,000 -> 1.5%
- $400,000.01 & $2,000,000.00 -> 2%
- Over $2,000,000.00 -> 2.5%
First-time homebuyers may be eligible for a rebate of up to $4,475.
Source: Municipal Land Transfer Tax Rates and Calculations
Source: Municipal Land Transfer Tax Rates Rebate Opportunities
MORTGAGE CALCULATOR
| Asking Price: | Interest Rate (%): | ||
| Amortization: | |||
| Percent Down: | |||
| Down Payment: | |||
| First Mortgage: | |||
| CMHC Prem.: | |||
| Total Financing: | |||
| Monthly P&I: | |||
| * This material is for informational purposes only. | |||
Request A Showing Or Find Out More
Have a question or interested in this property? Send us a message!
inquire
