Bedrooms: 2
Bathrooms: 2
Living Area: 800 sqft
Price Per Sqft: $986.11
About this Condo
in Don Mills, Toronto
Welcome to Unit 317 at Rodeo Drive Condos, 50 O'Neil Road, an elegant northwest corner suite located in the heart of the Shops at Don Mills, Toronto's premier lifestyle destination. Developed by Lanterra, Rodeo Drive Condos combines striking architecture, luxury interiors, and everyday convenience, placing boutique shopping, fine dining, cafés, and entertainment right at your doorstep. This bright and spacious residence has been extensively upgraded, offering exceptional comfort and style. The kitchen features a premium Miele appliance package including oven, cooktop, fridge, and dishwasher, complemented by a GE microwave and Kohler faucets. The laundry area is equipped with a Bloomberg washer and dryer, ensuring both efficiency and durability. Throughout the suite, custom upgraded lighting enhances each room including inside the closets while custom Zebra blinds add a refined finishing touch. Expansive windows face northwest city views and flood the living space with natural light, creating a warm and inviting atmosphere perfect for both entertaining and everyday living. The open-concept floor plan seamlessly connects the kitchen, dining, and living areas, while thoughtful details and high-quality finishes elevate the overall design. Rodeo Drive Condos offers residents a collection of world-class amenities, including a state-of-the-art fitness studio, indoor/outdoor pool with cabanas, party and lounge spaces, and beautifully landscaped outdoor terraces. This suite includes two premium parking spaces and one locker a rare offering that adds significant convenience and value. Unit 317 at Rodeo Drive Condos is a rare opportunity to own a fully upgraded home in one of Toronto's most desirable and connected communities where modern living meets the vibrant energy of Shops at Don Mills.
Listed by ROYAL LEPAGE YOUR COMMUNITY REALTY.

Photo 0
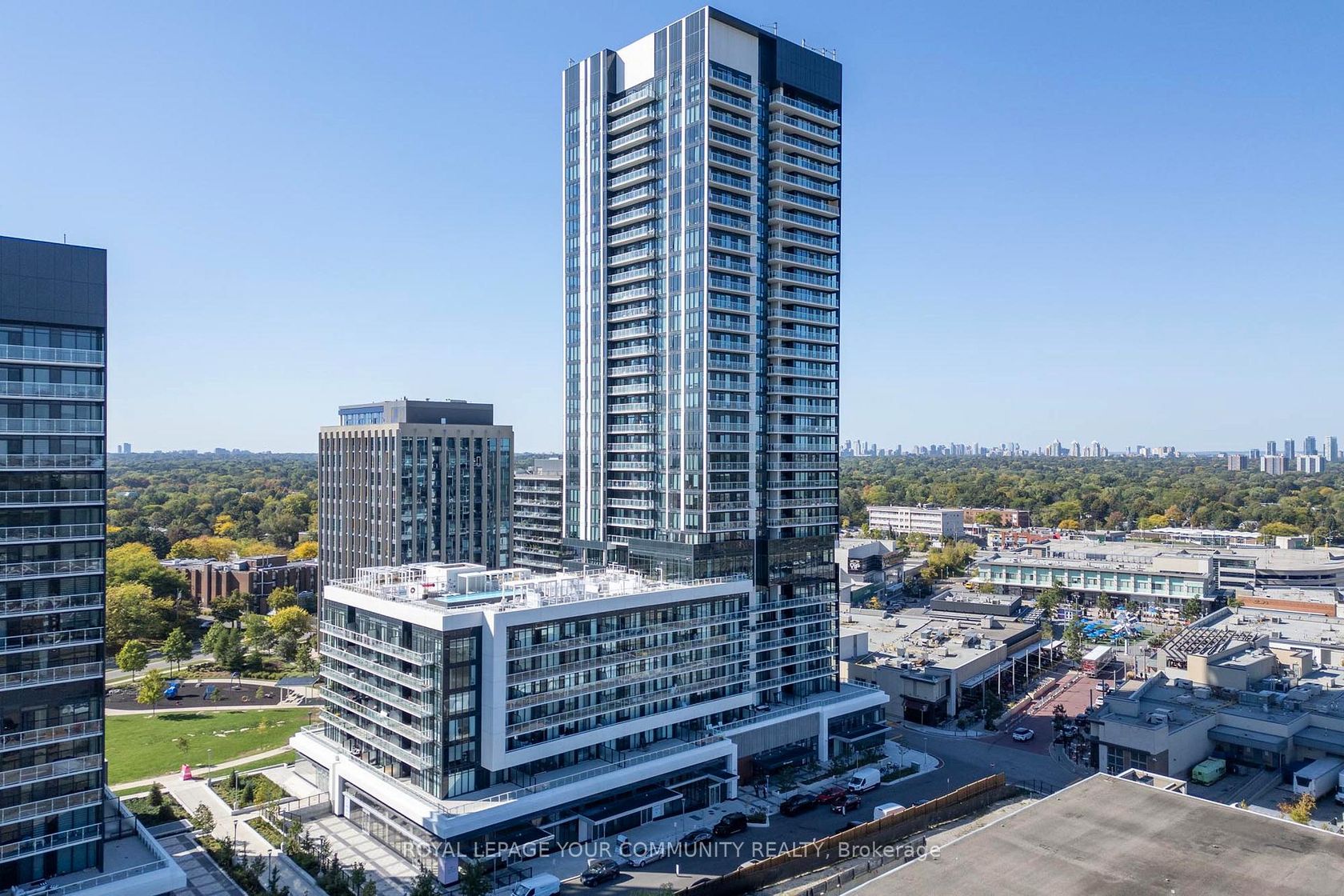
Photo 1

Photo 2

Photo 3

Photo 4

Photo 5

Photo 6

Photo 7

Photo 8

Photo 9

Photo 10

Photo 11

Photo 12
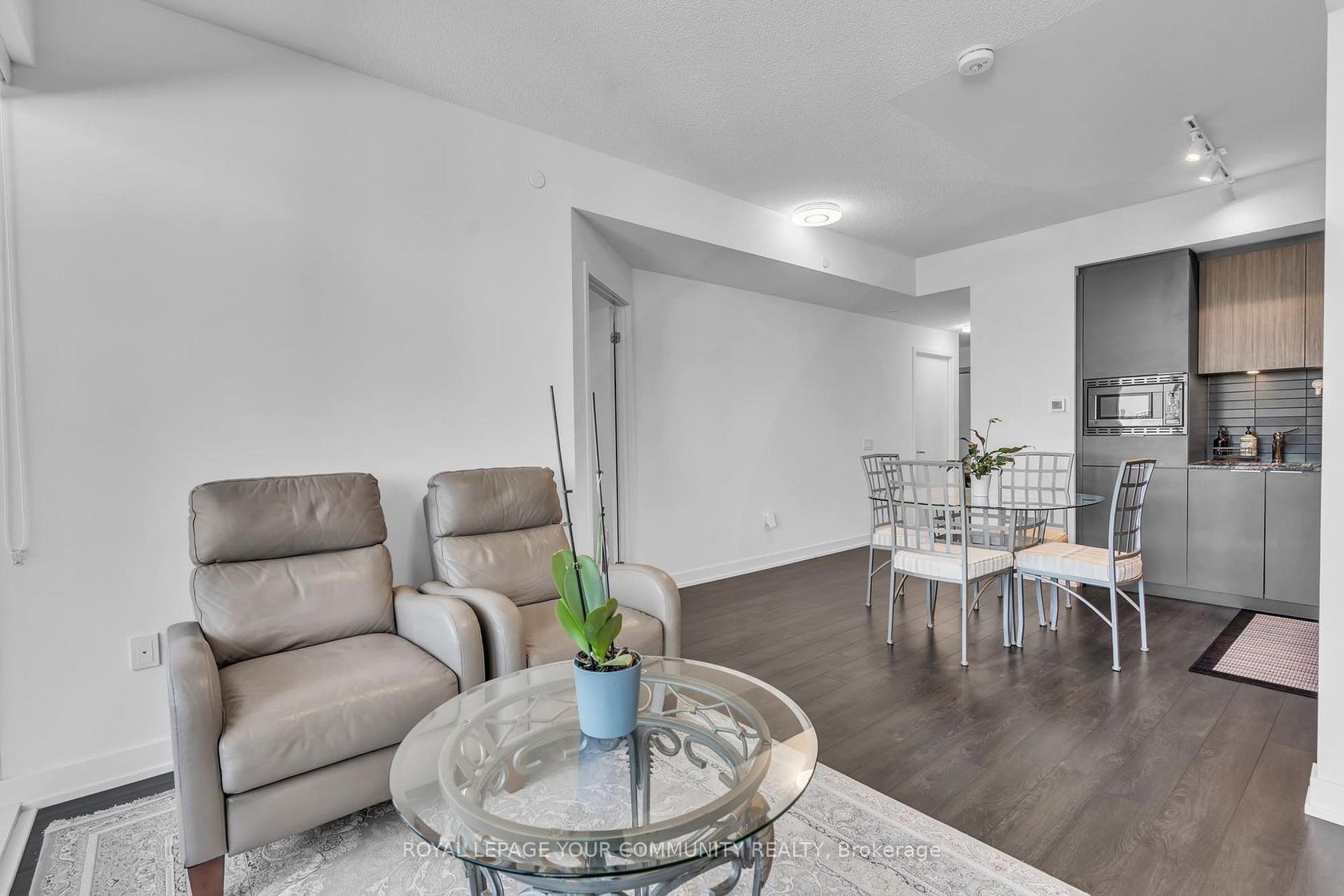
Photo 13

Photo 14
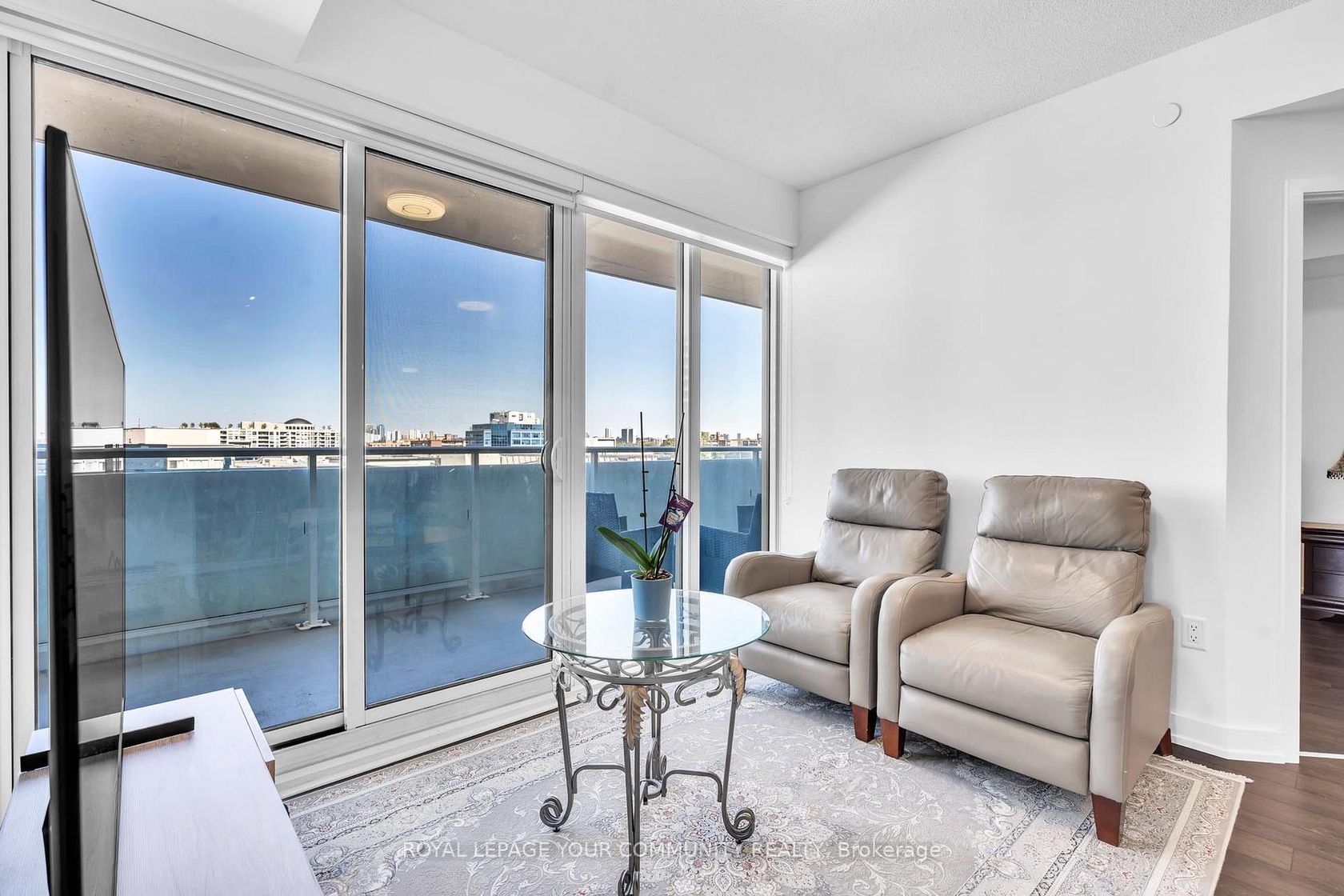
Photo 15

Photo 16
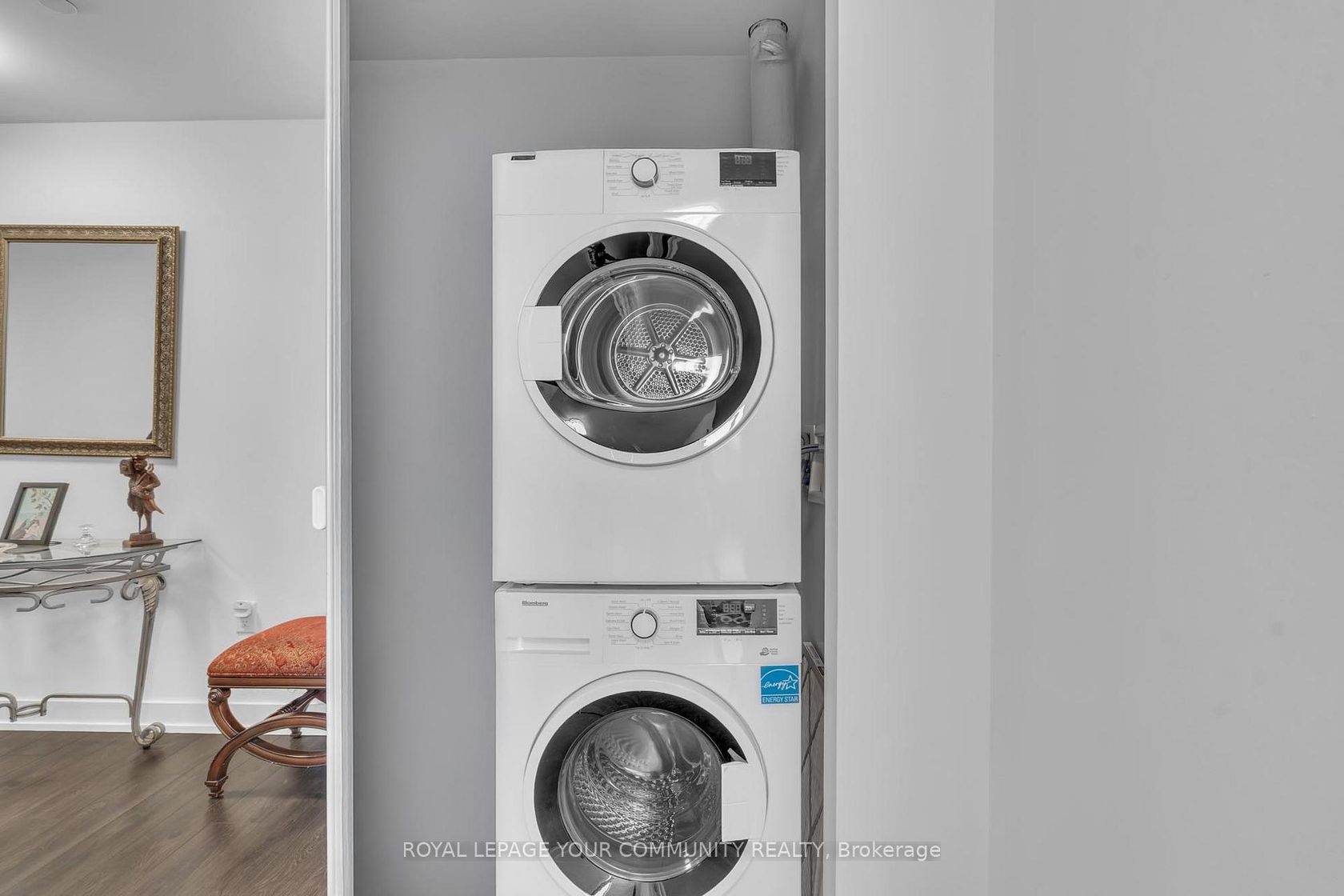
Photo 17
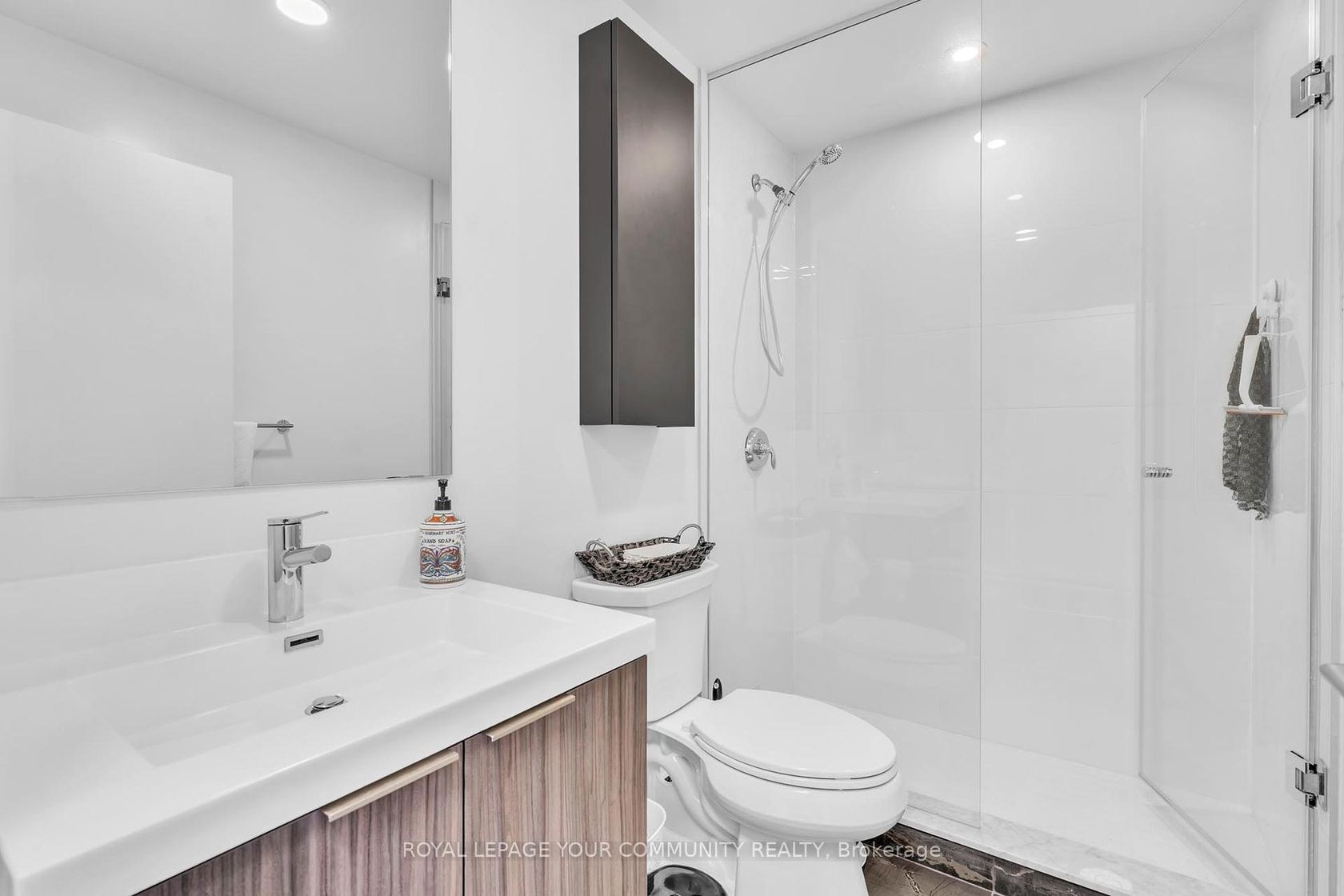
Photo 18
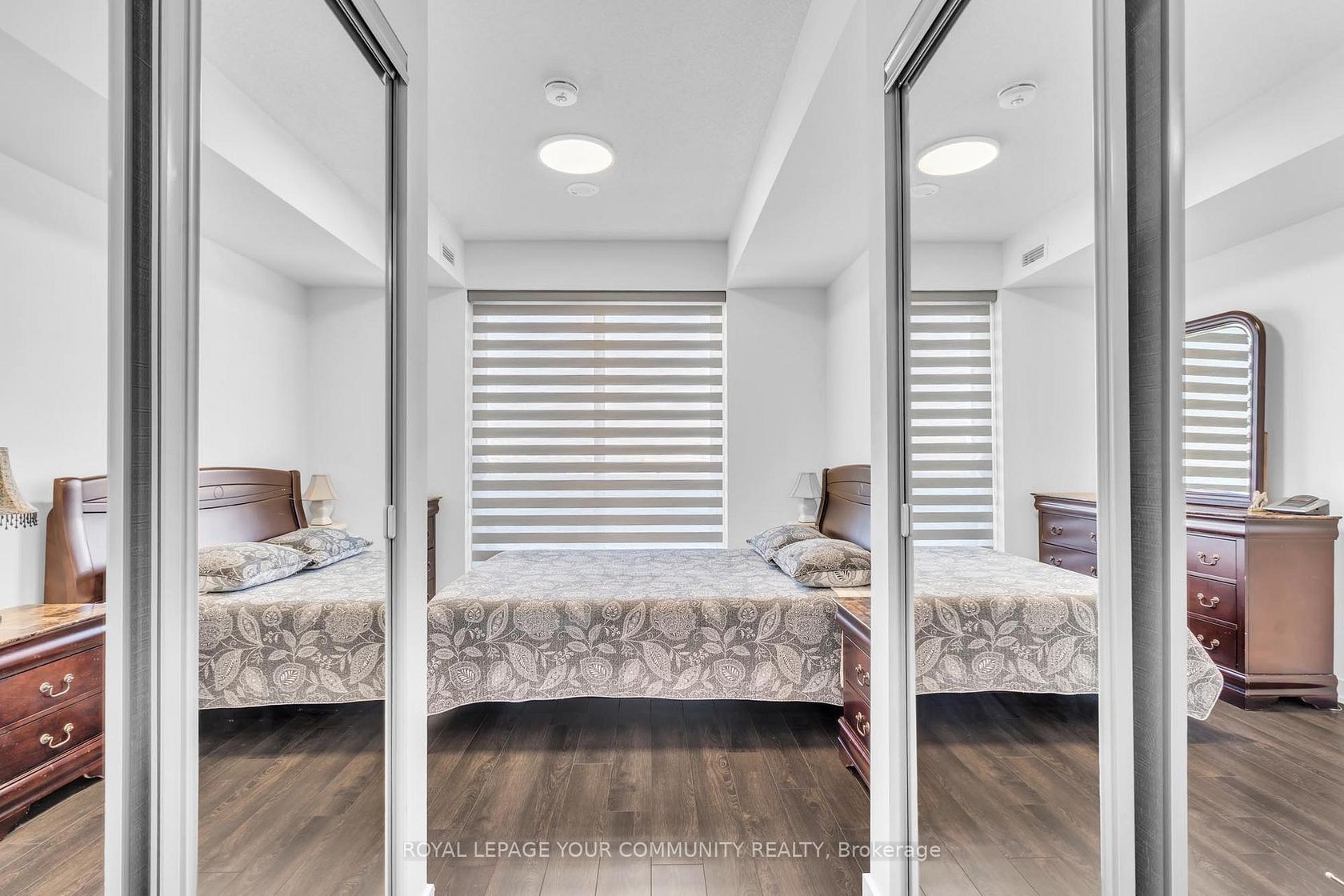
Photo 19

Photo 20
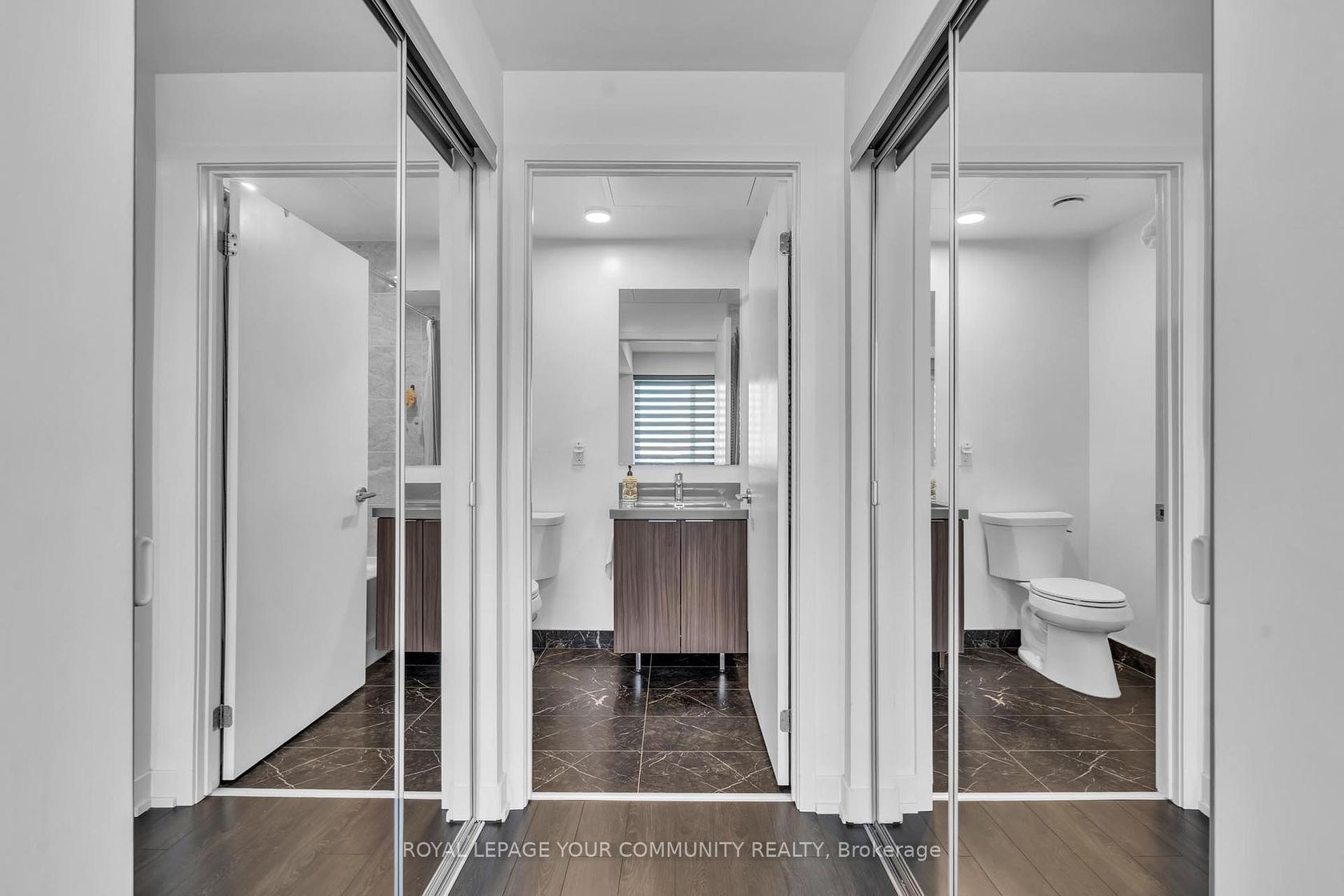
Photo 21

Photo 22
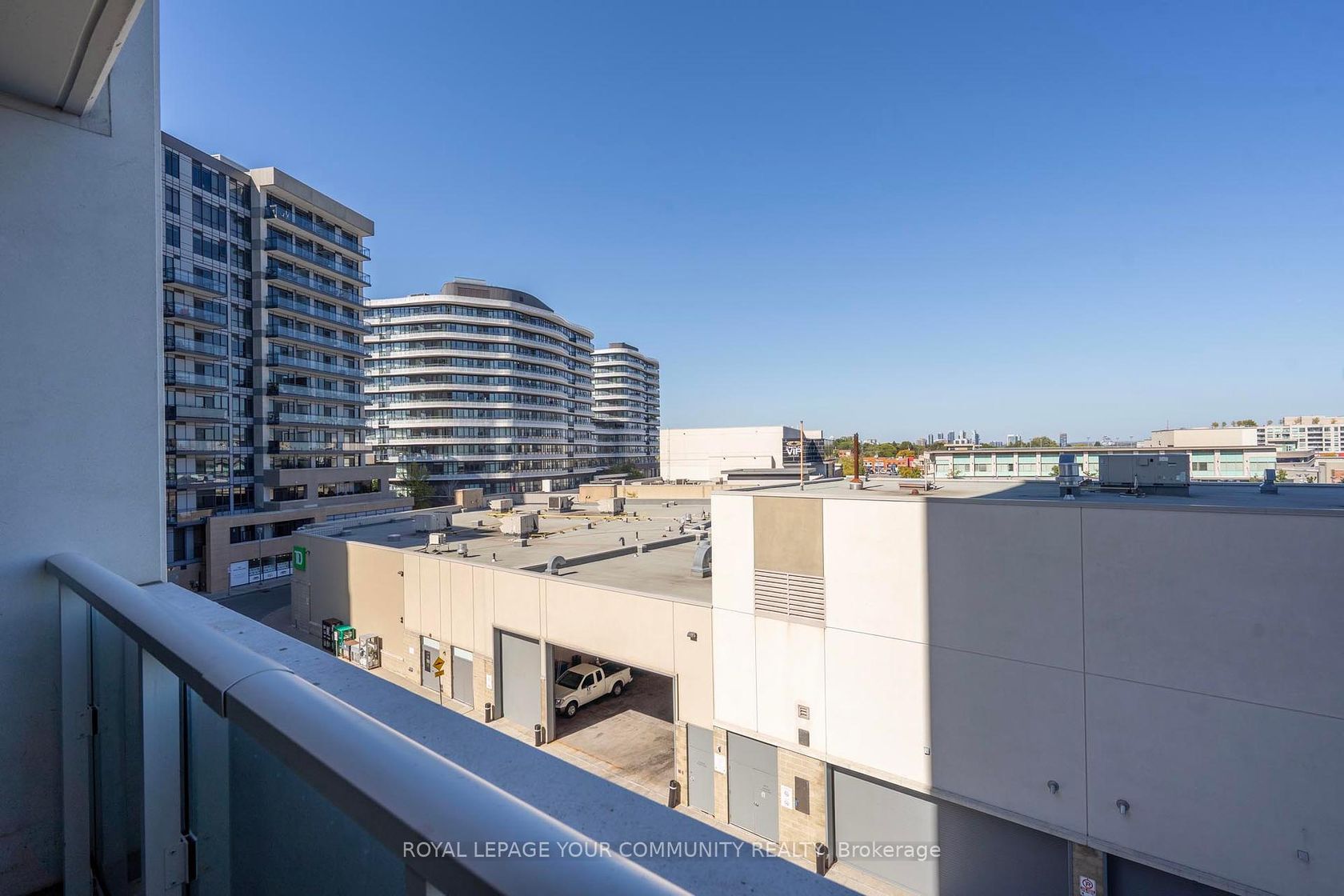
Photo 23
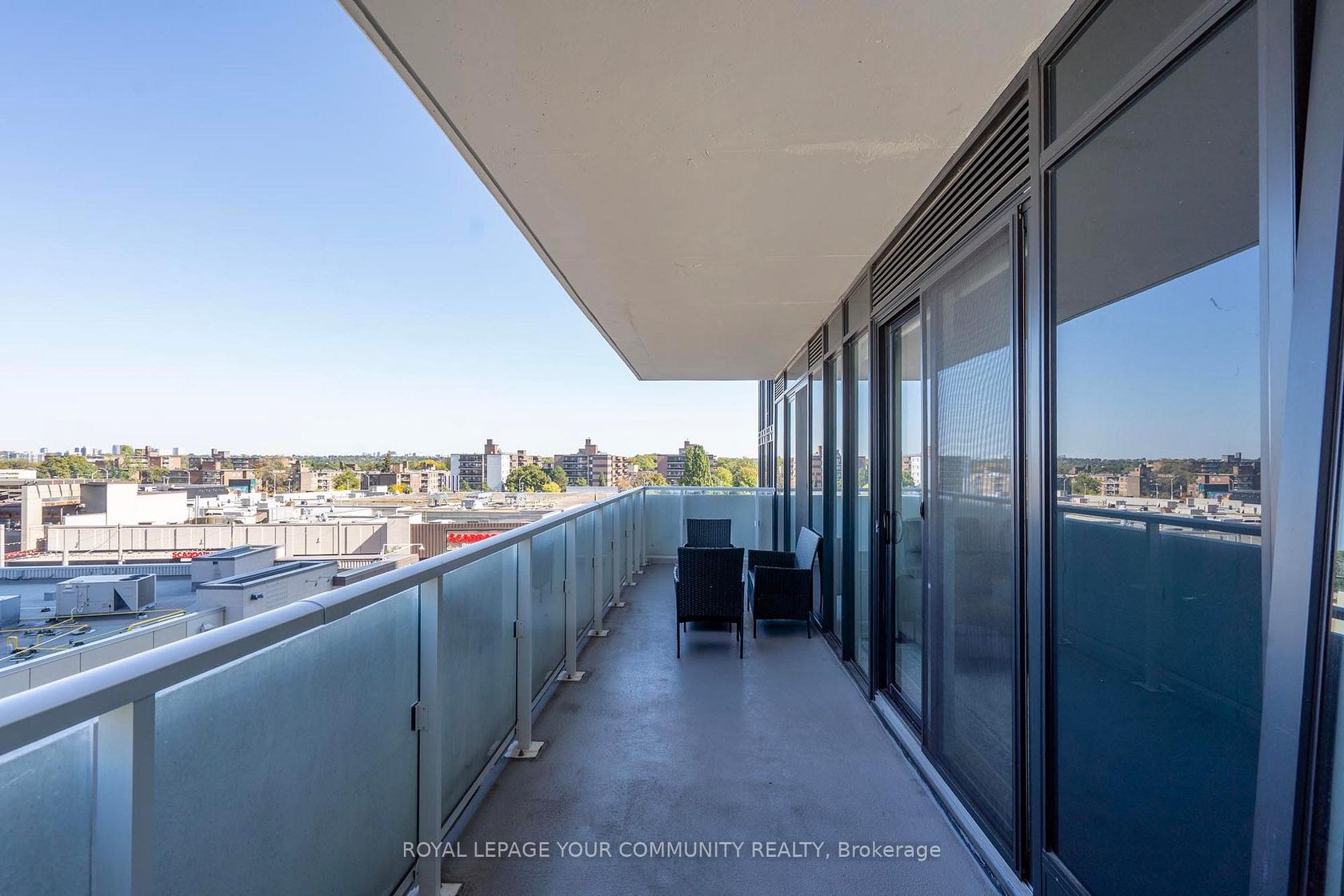
Photo 24
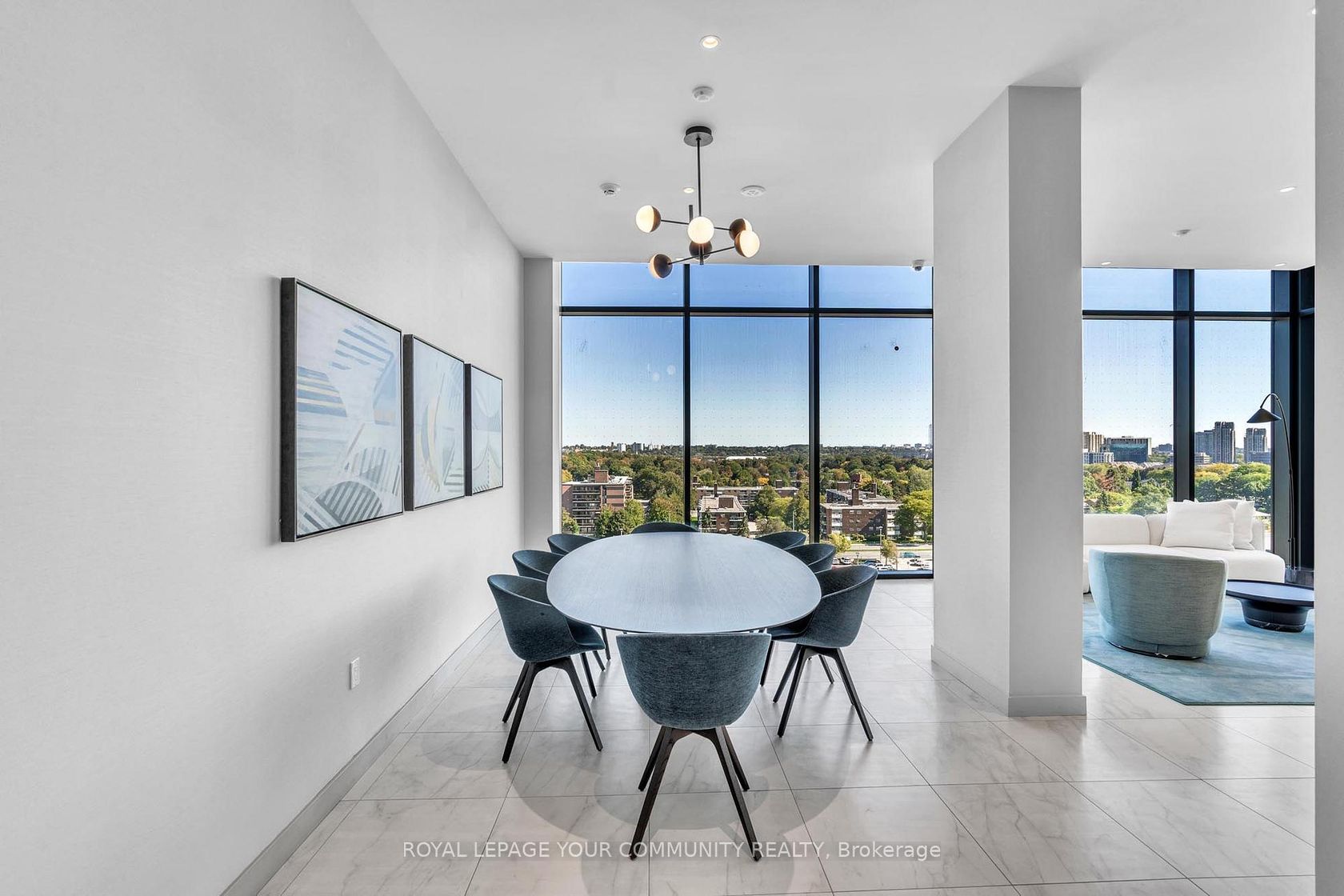
Photo 25
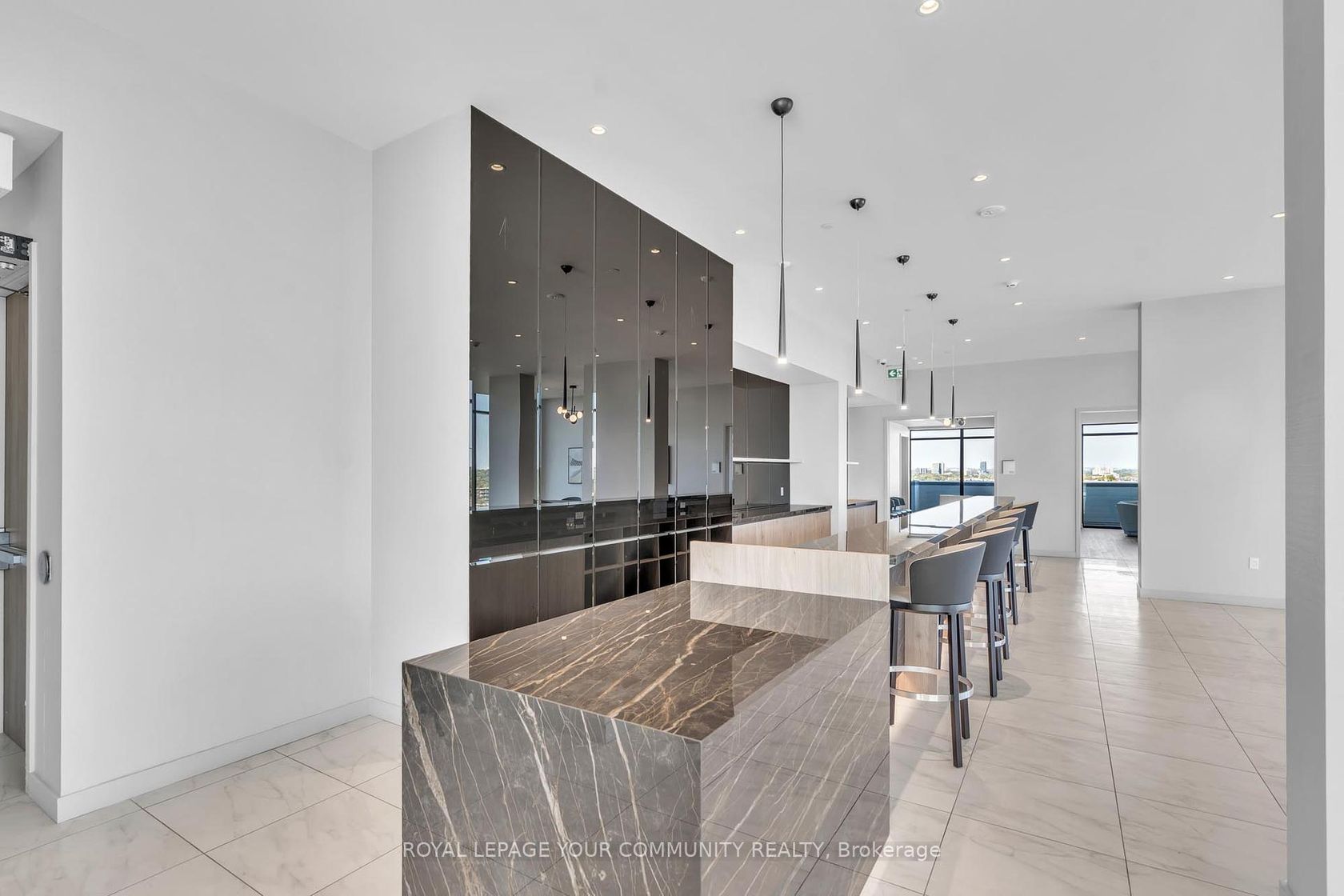
Photo 26

Photo 27
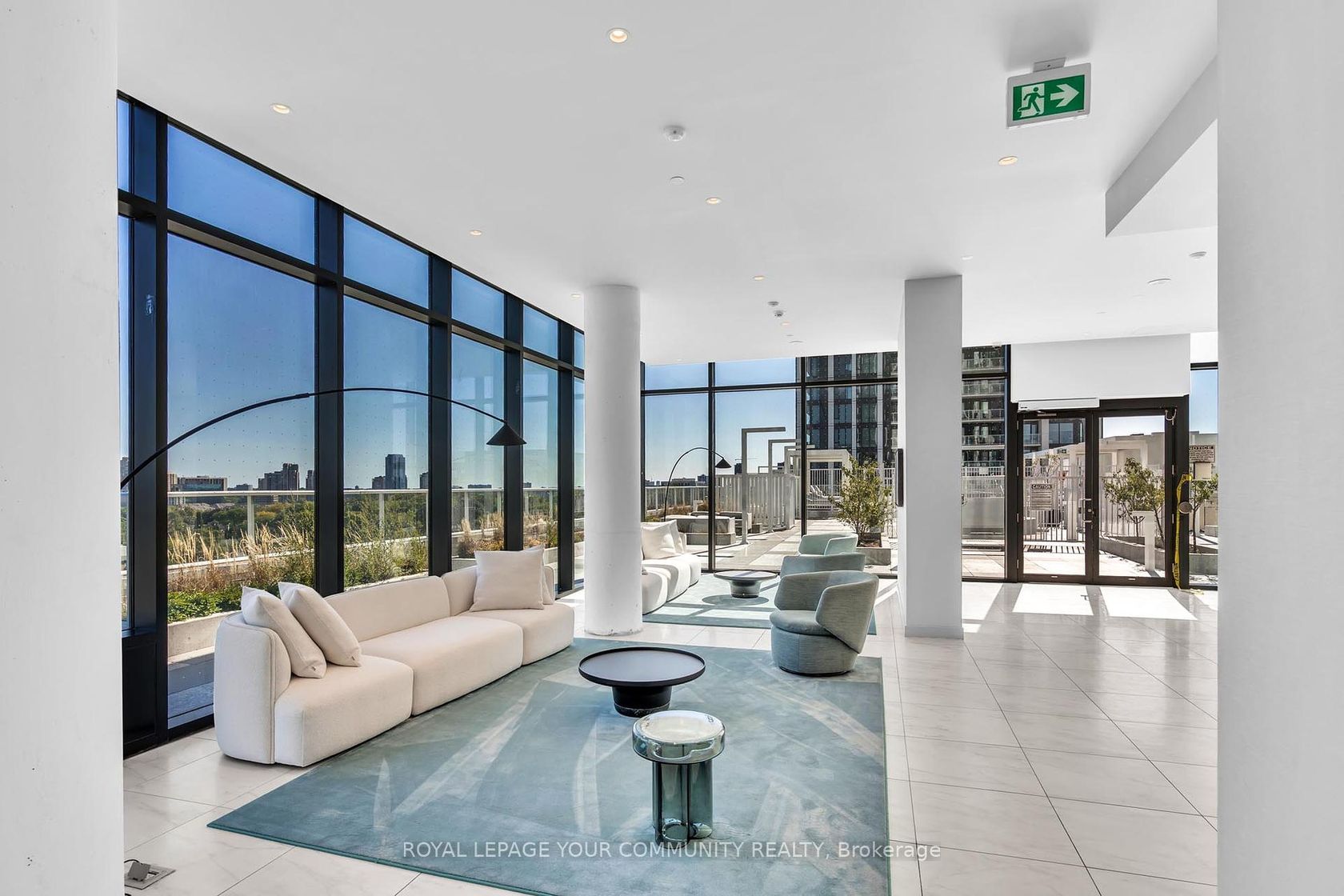
Photo 28
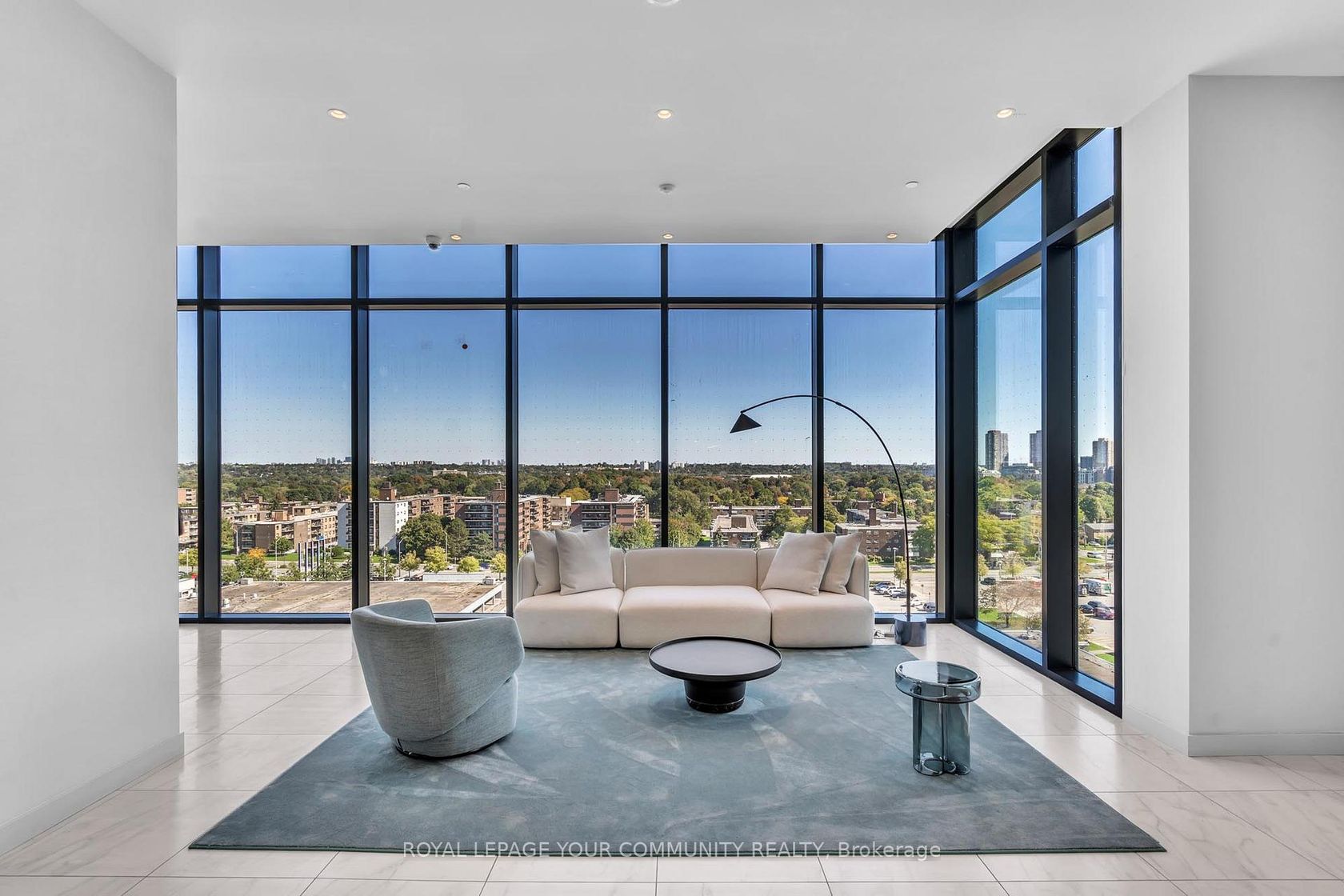
Photo 29

Photo 30
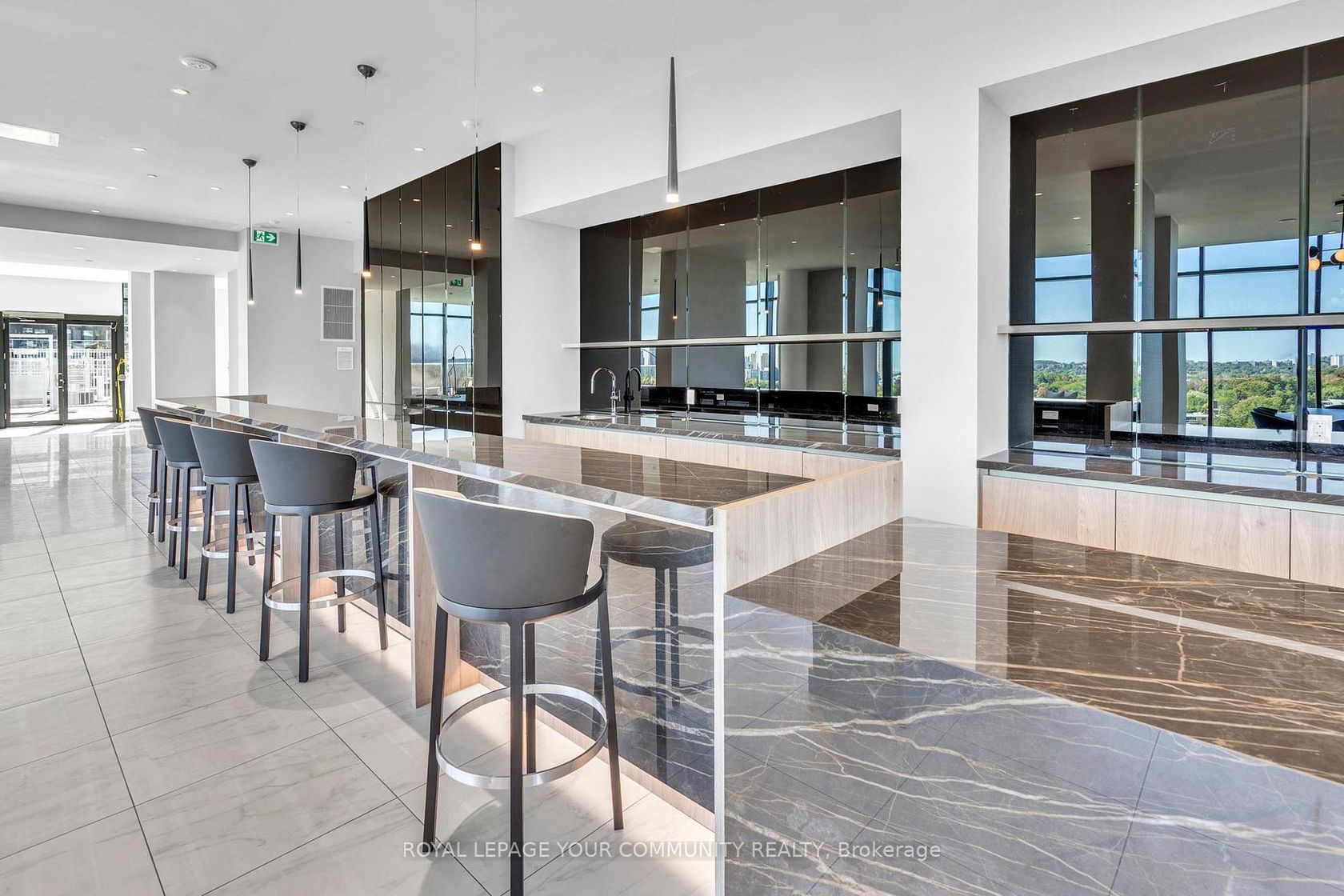
Photo 31
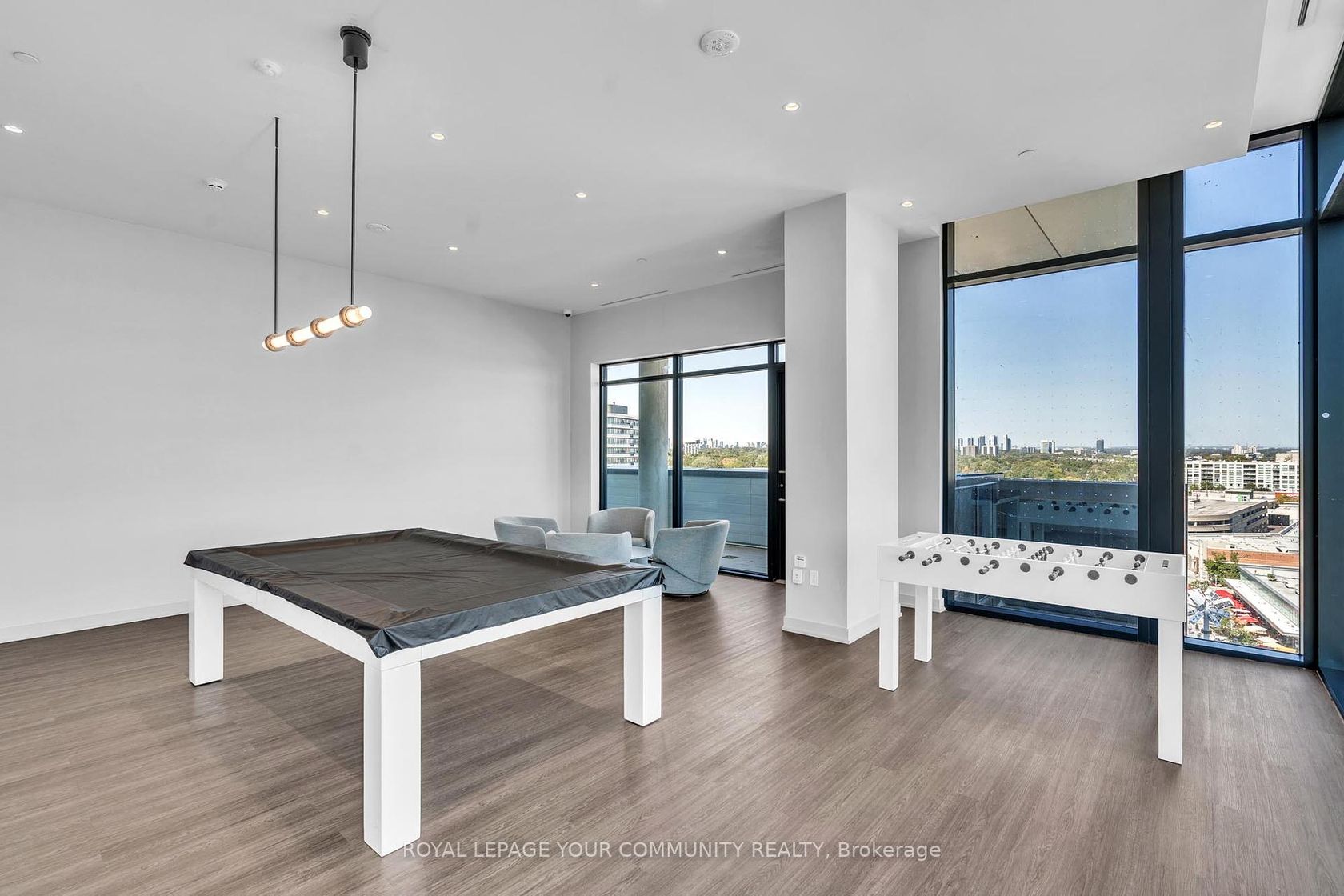
Photo 32
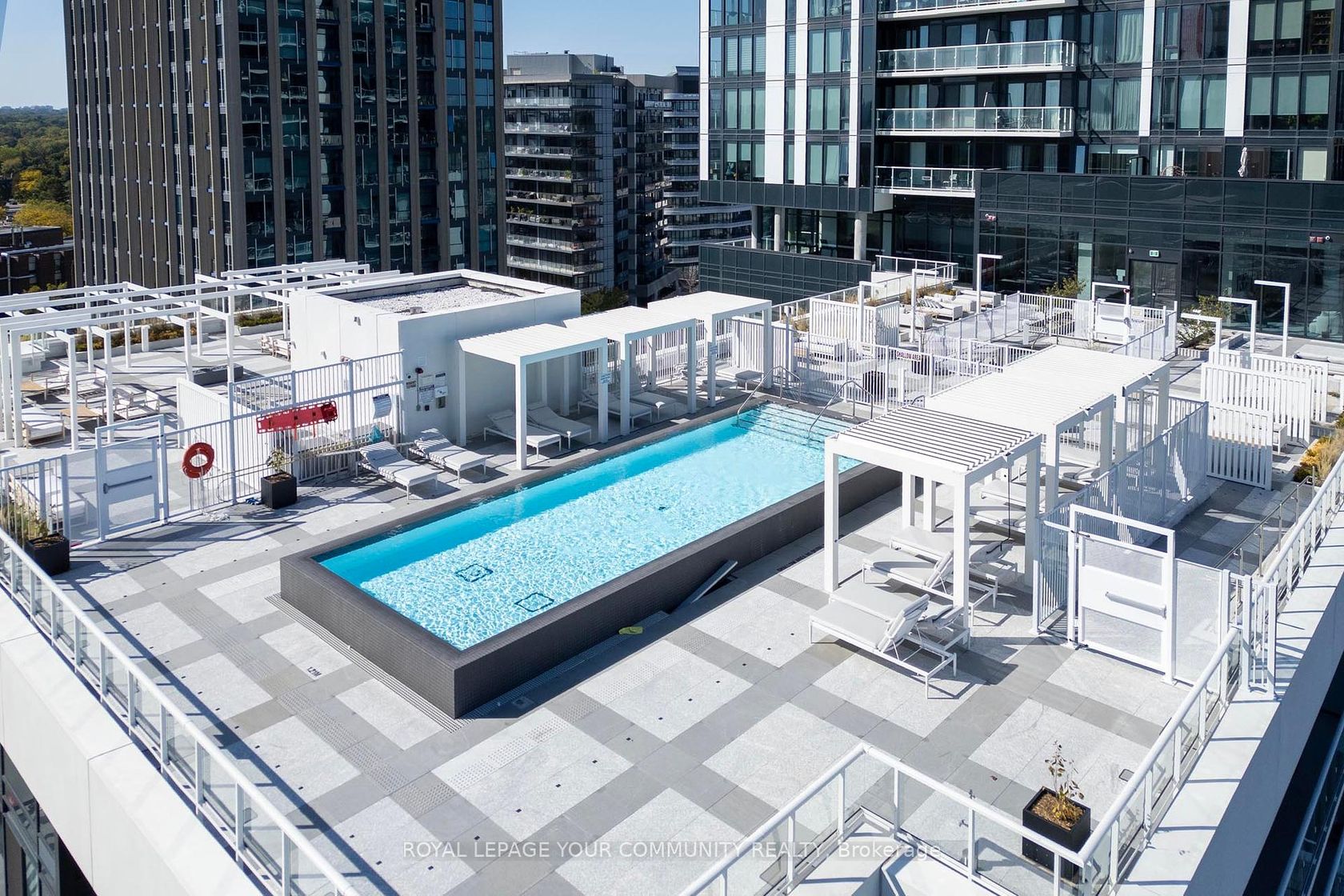
Photo 33

Photo 34
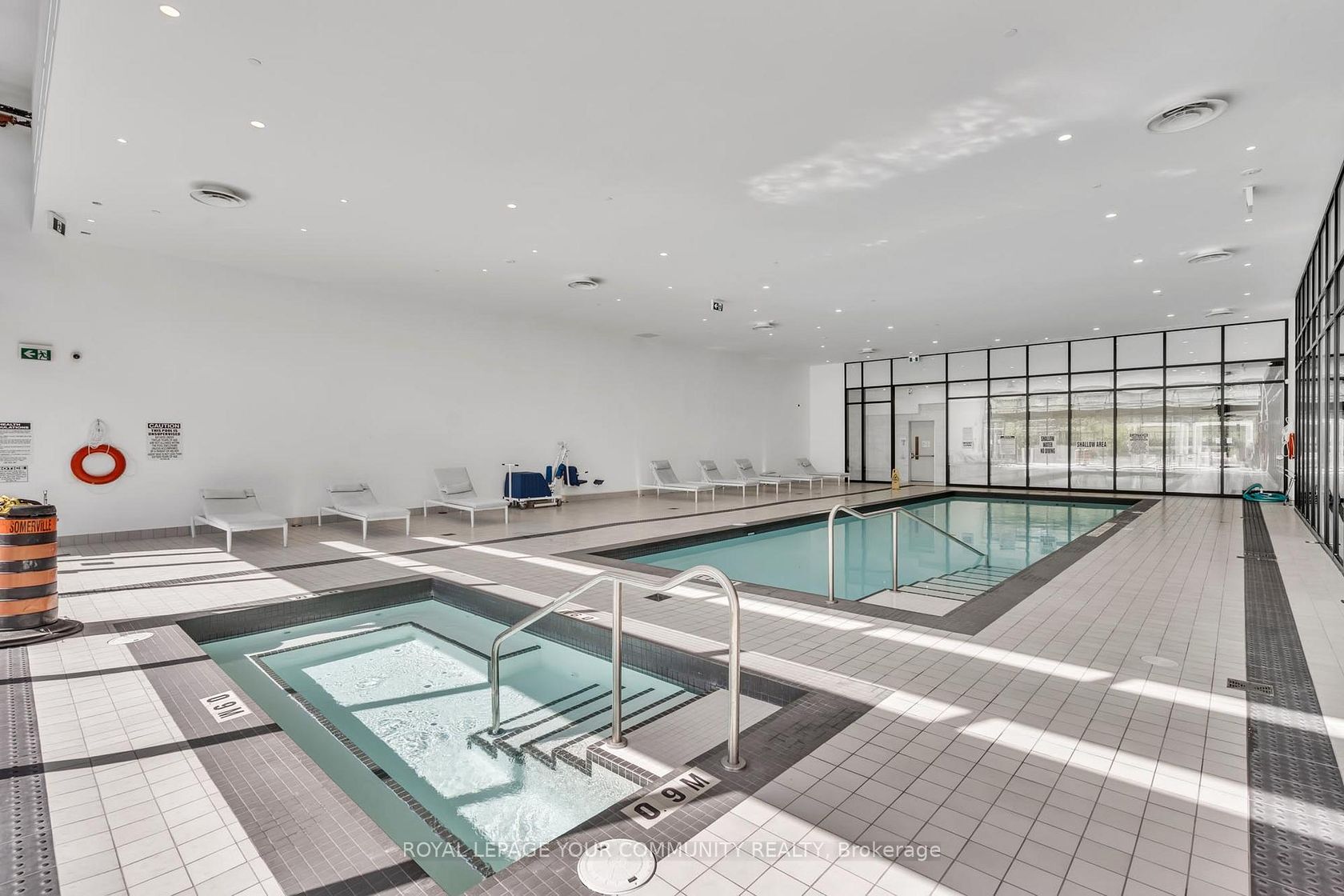
Photo 35
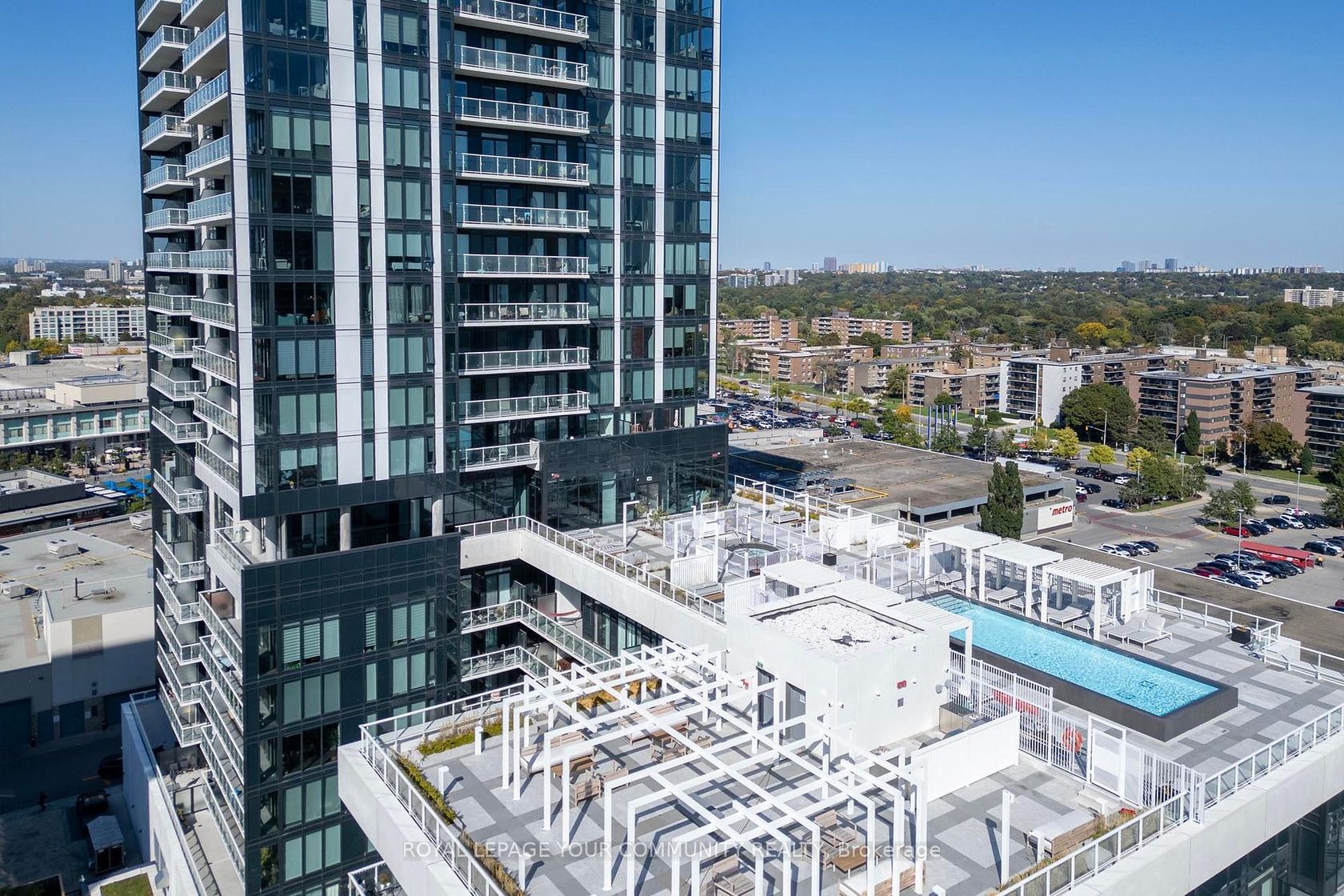
Photo 36
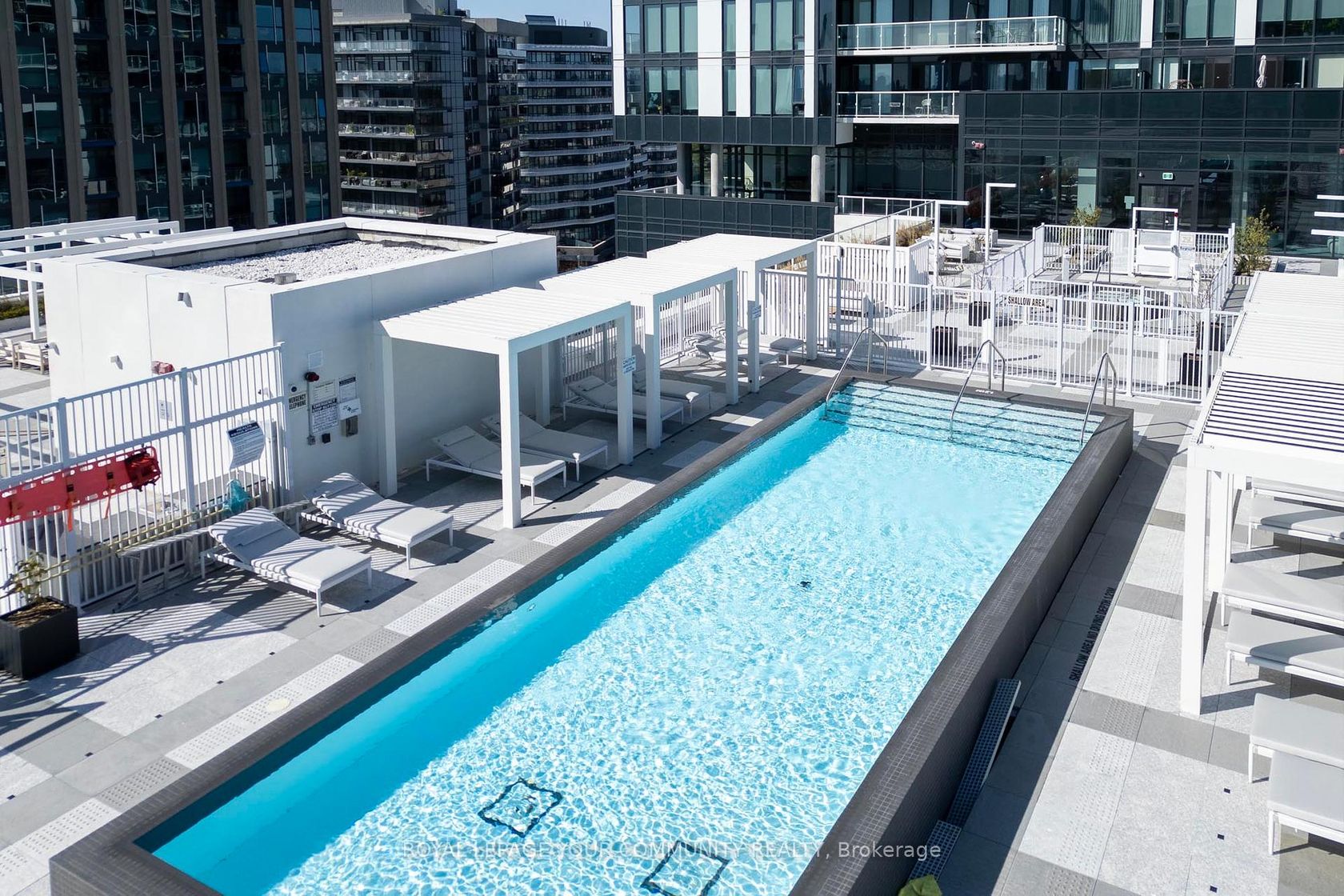
Photo 37
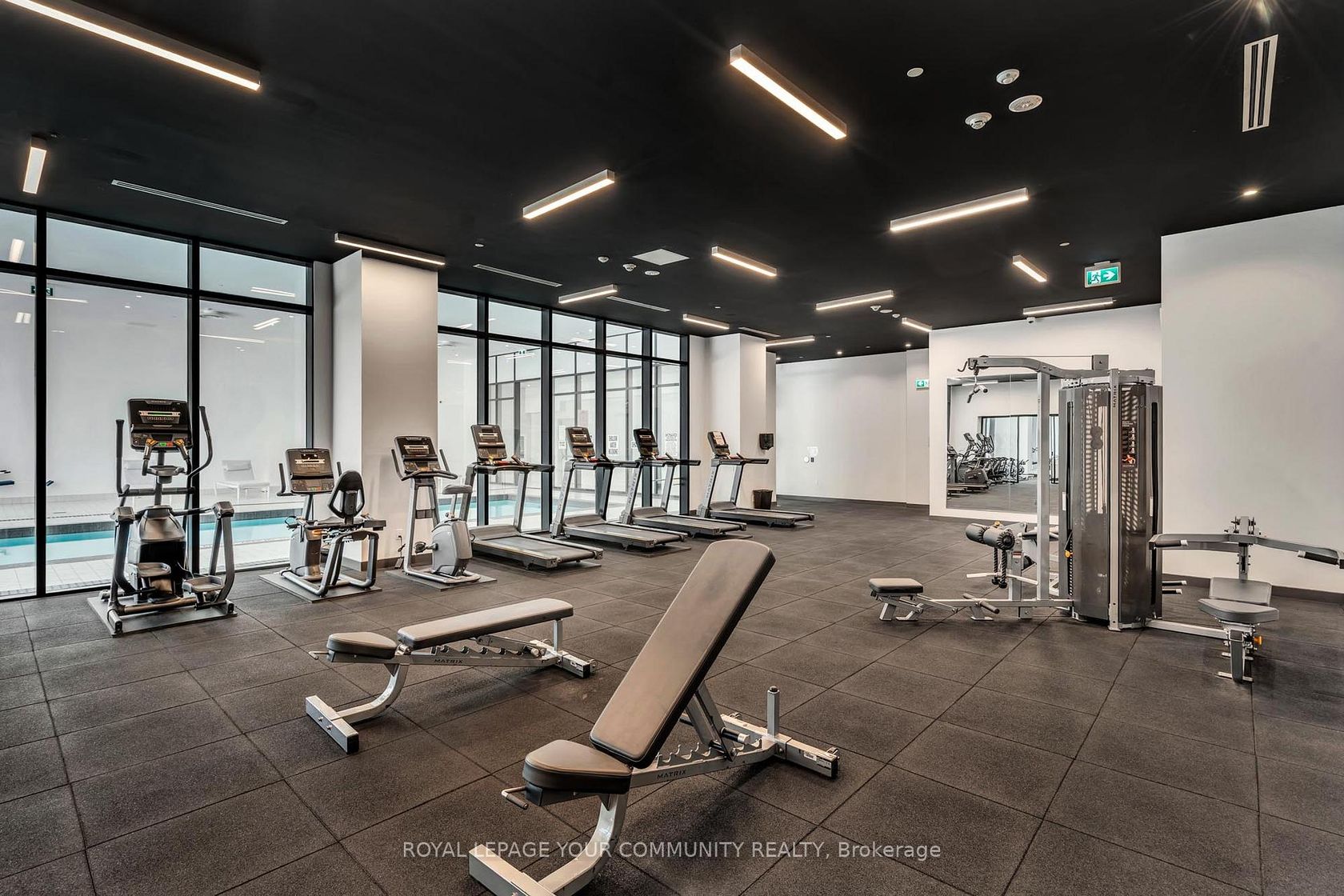
Photo 38
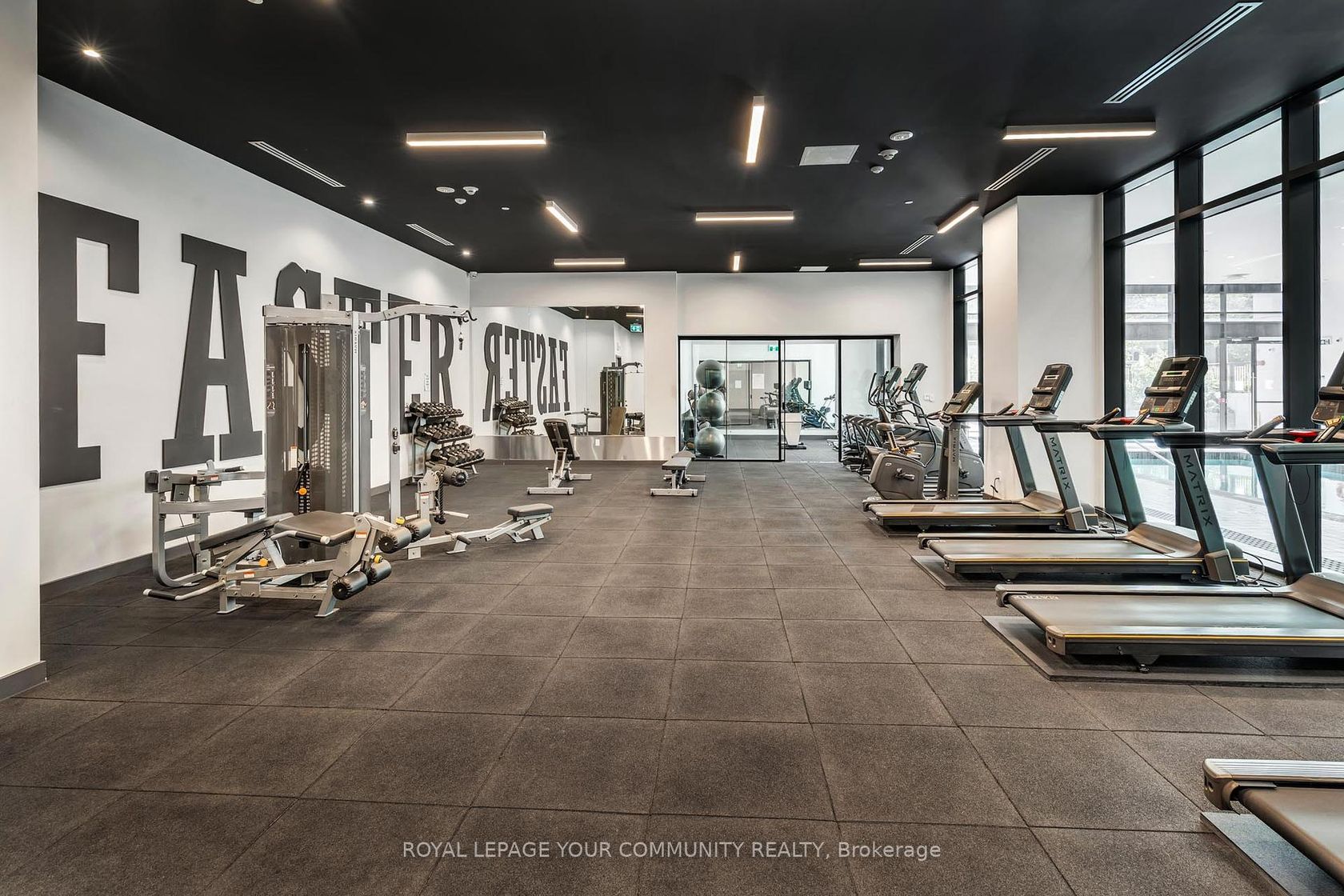
Photo 39

Photo 40

Photo 41

Photo 42
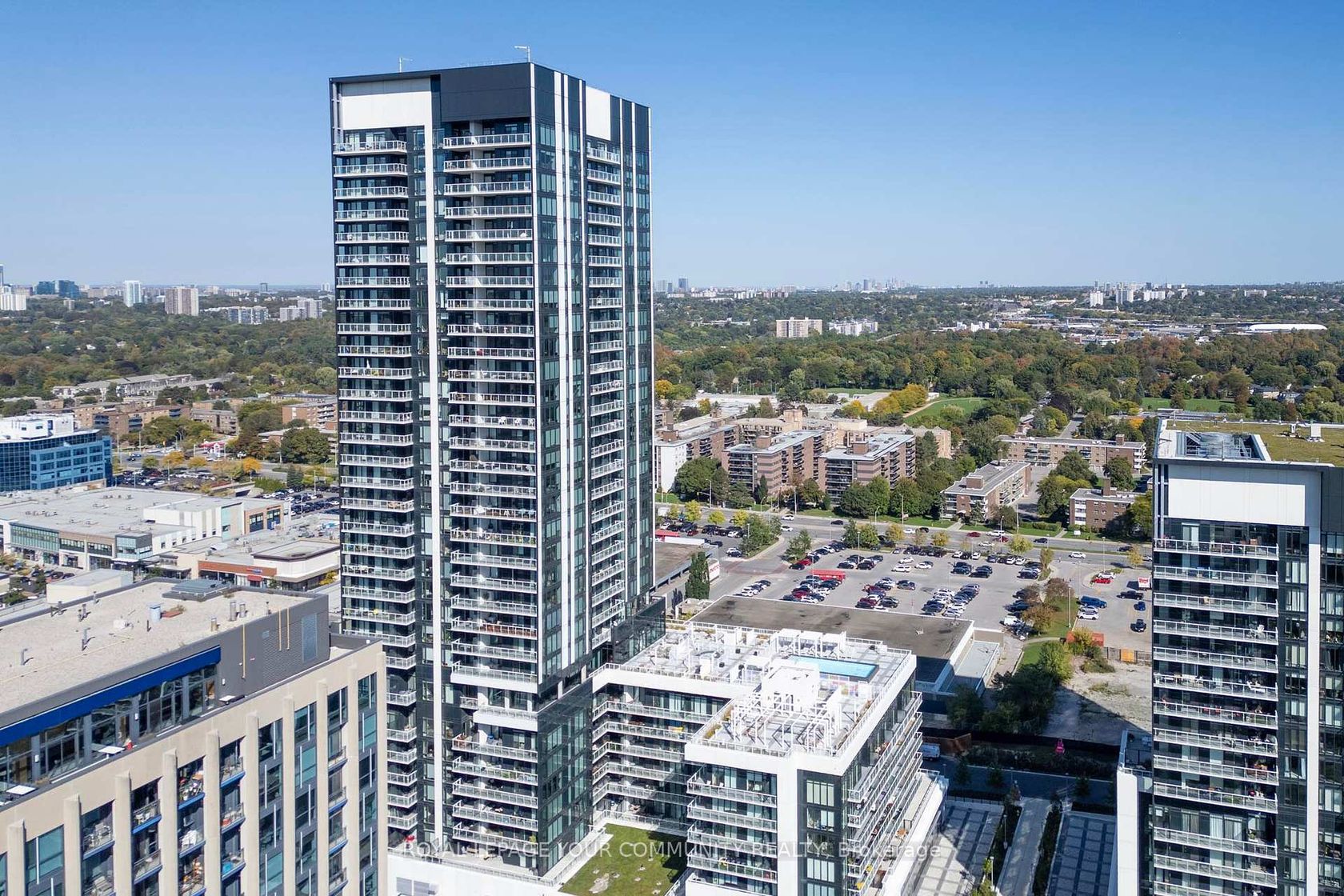
Photo 43
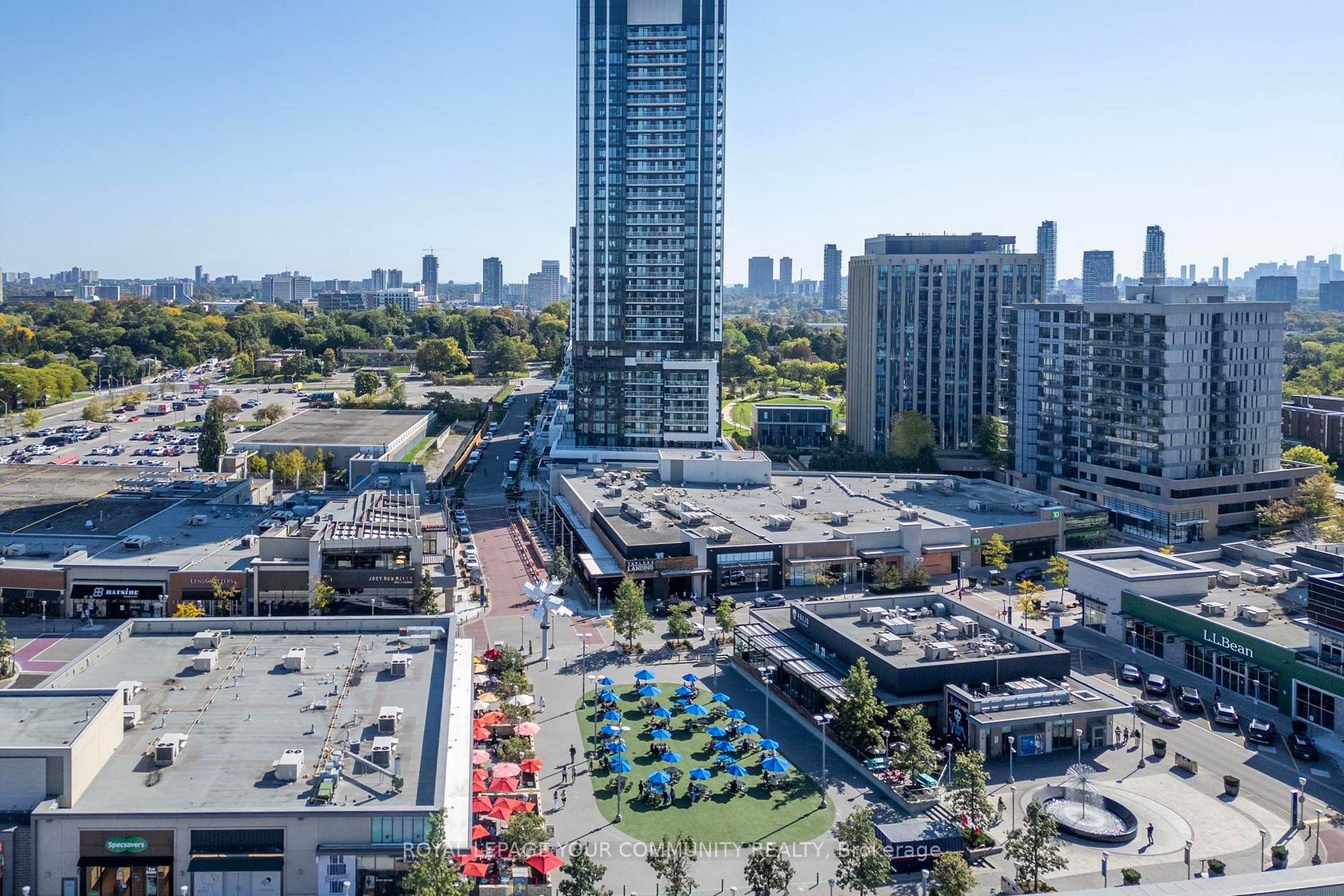
Photo 44
LAND TRANSFER TAX CALCULATOR
| Purchase Price | |
| First-Time Home Buyer |
|
| Ontario Land Transfer Tax | |
| Toronto Land Transfer Tax | |
Province of Ontario (effective January 1, 2017)
For Single Family or Two Family Homes
- Up to and including $55,000.00 -> 0.5%
- $55,000.01 to $250,000.00 -> 1%
- $250,000.01 to $400,000 -> 1.5%
- $400,000.01 & $2,000,000.00 -> 2%
- Over $2,000,000.00 -> 2.5%
First-time homebuyers may be eligible for a refund of up to $4,000.
Source: Calculating Ontario Land Transfer Tax
Source: Ontario Land Transfer Tax for First-Time Homebuyers
City of Toronto (effective March 1, 2017)
For Single Family or Two Family Homes
- Up to and including $55,000.00 -> 0.5%
- $55,000.01 to $250,000.00 -> 1%
- $250,000.01 to $400,000 -> 1.5%
- $400,000.01 & $2,000,000.00 -> 2%
- Over $2,000,000.00 -> 2.5%
First-time homebuyers may be eligible for a rebate of up to $4,475.
Source: Municipal Land Transfer Tax Rates and Calculations
Source: Municipal Land Transfer Tax Rates Rebate Opportunities
MORTGAGE CALCULATOR
| Asking Price: | Interest Rate (%): | ||
| Amortization: | |||
| Percent Down: | |||
| Down Payment: | |||
| First Mortgage: | |||
| CMHC Prem.: | |||
| Total Financing: | |||
| Monthly P&I: | |||
| * This material is for informational purposes only. | |||
Request A Showing Or Find Out More
Have a question or interested in this property? Send us a message!
inquire
















































