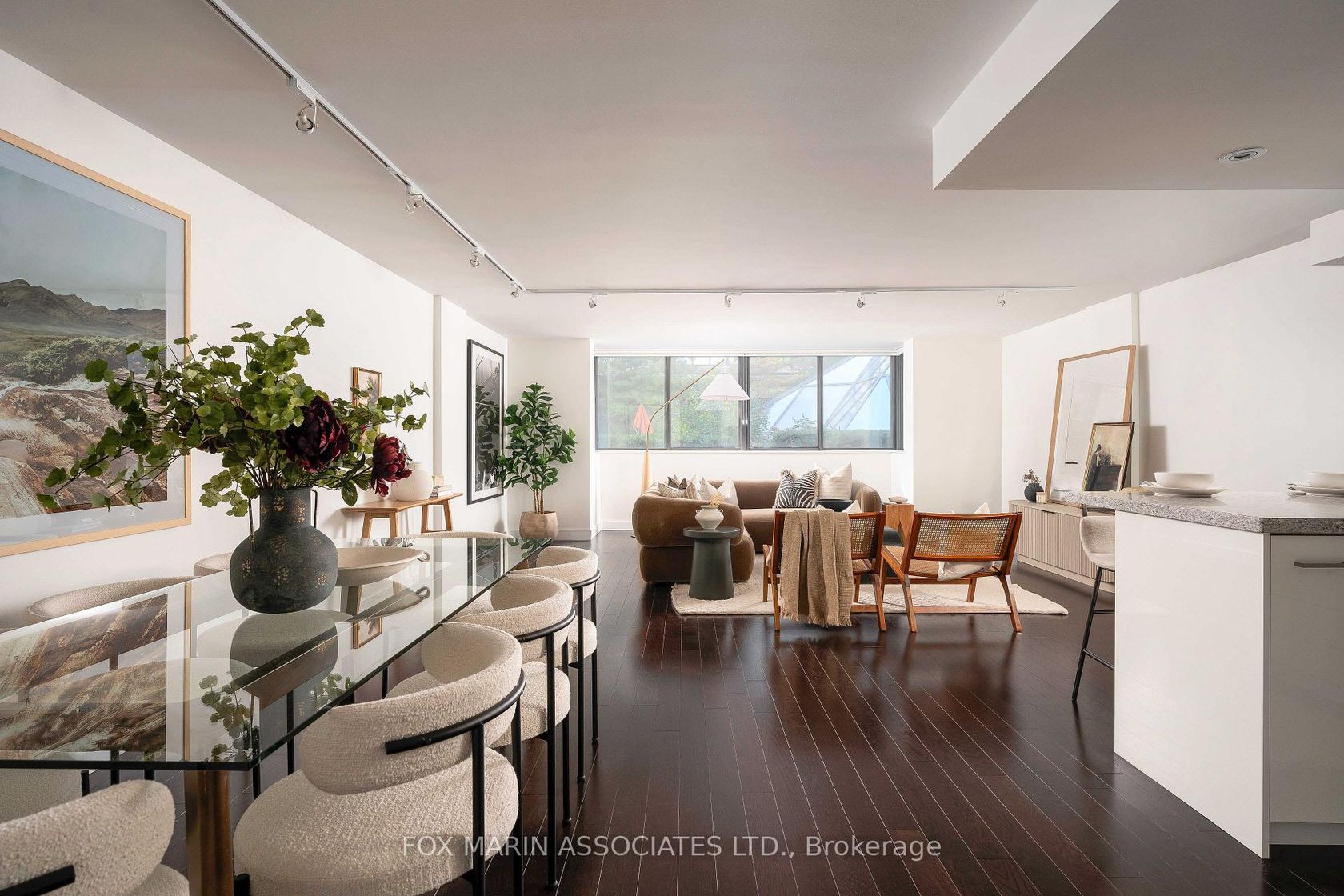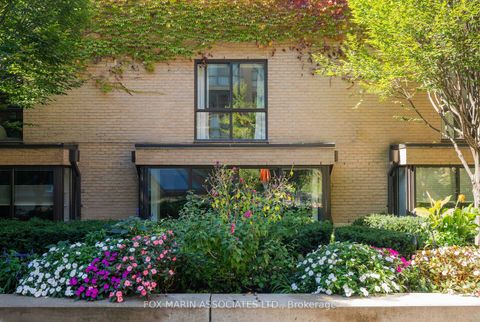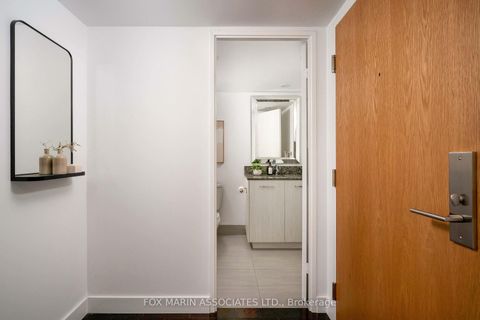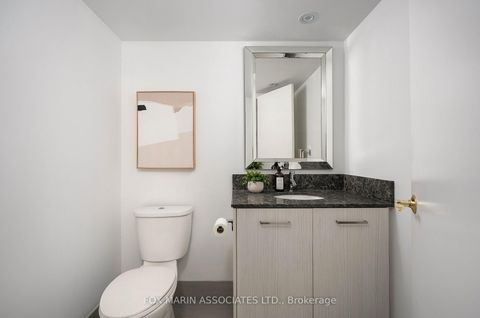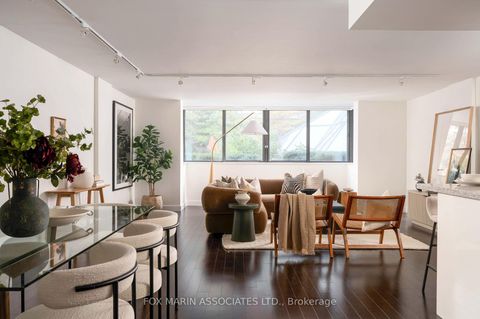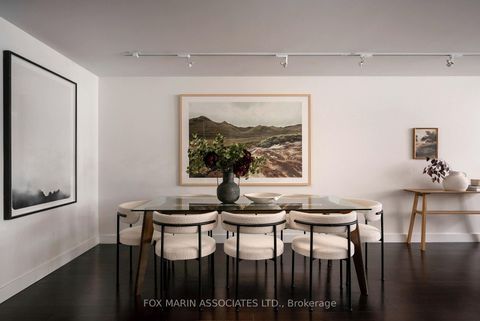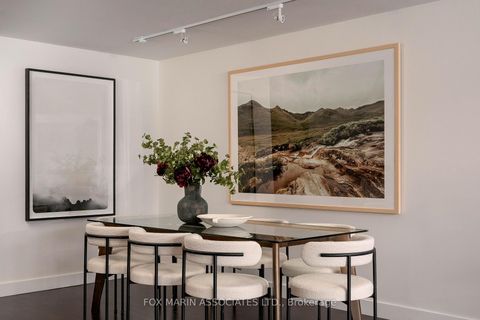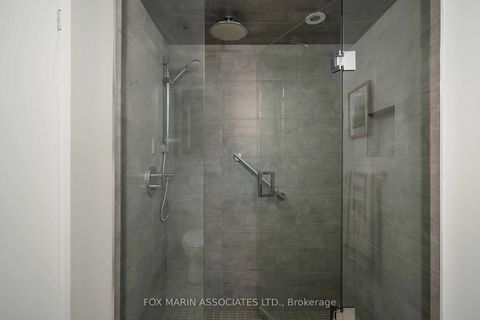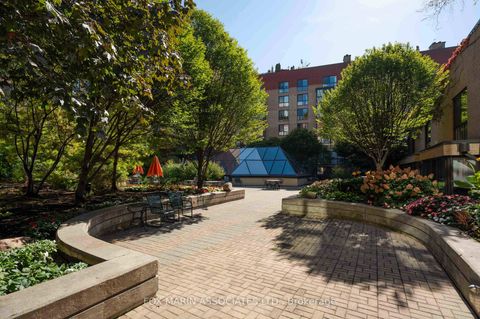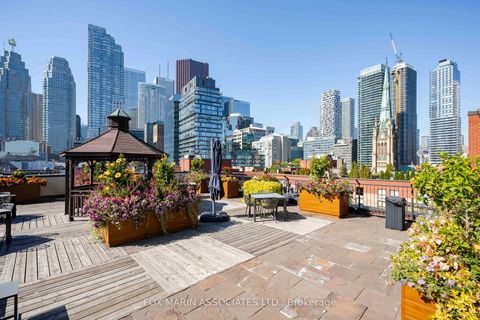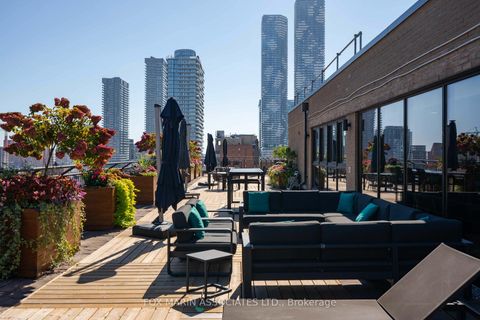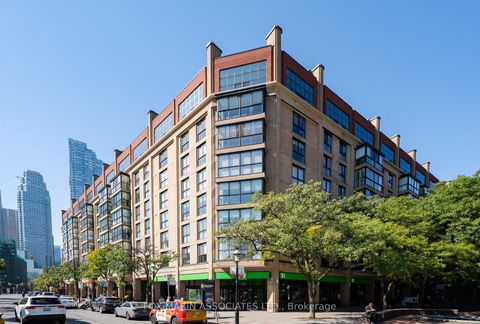Bedrooms: 2
Bathrooms: 3
Living Area: 1,800 sqft
Price Per Sqft: $776.67
About this Condo
in Yonge Corridor, Toronto
An oversized two-storey residence that feels more brownstone than condo, a home collected, not constructed, with a splash of that Market Square buzz. Walk into a cinematic great room framed by gallery-white walls, moody floors, and light that shifts beautifully from east to west throughout the day. An open-concept main level designed for real life, equal parts hosting & retreating, with defined flow, warm entry moments, and practical storage right where you need it. Windows wrap the spacious living area in courtyard greenery, giving a townhouse-in-the-city feel that makes this double-decker one of only a handful in the complex. A fully reimagined eat-in kitchen finished in glossy white with quartz counters, a mirrored backsplash, and integrated Liebherr, Porter & Charles, AEG, and Miele appliances. Thoughtful lines and symmetry, clean cabinetry, a hidden pantry, and a layout that balances visual restraint with culinary practicality. Included? A dining moment straight out of Azure Magazine with proportions that invite long dinners and lively conversation, easily seats eight & connects effortlessly to the main-level powder room.Retreat to the second floor for a primary suite that welcomes slow mornings; east-facing light, rich hardwood, and a sense of scale that rivals a luxury hotel. A spa-level ensuite that embraces simplicity with confidence: frameless glass, neutral tiling, and subtle contrasts between warm and cool tones, topped with a spacious walk-in closet with floor-to-ceiling built-ins.Down the hall, your generous second bedroom is topped with its own private ensuite, perfect for guests, teens, or a sophisticated in-home office. Bonuses include a dedicated upper-level laundry room, ensuite storage, and separation of space, making day-to-day living refreshingly easier. This is full-service living with a 24-hour concierge, rooftop pool, gym, sauna, squash courts, and landscaped terrace overlooking the best neighbourhood in the city.
Listed by FOX MARIN ASSOCIATES LTD..
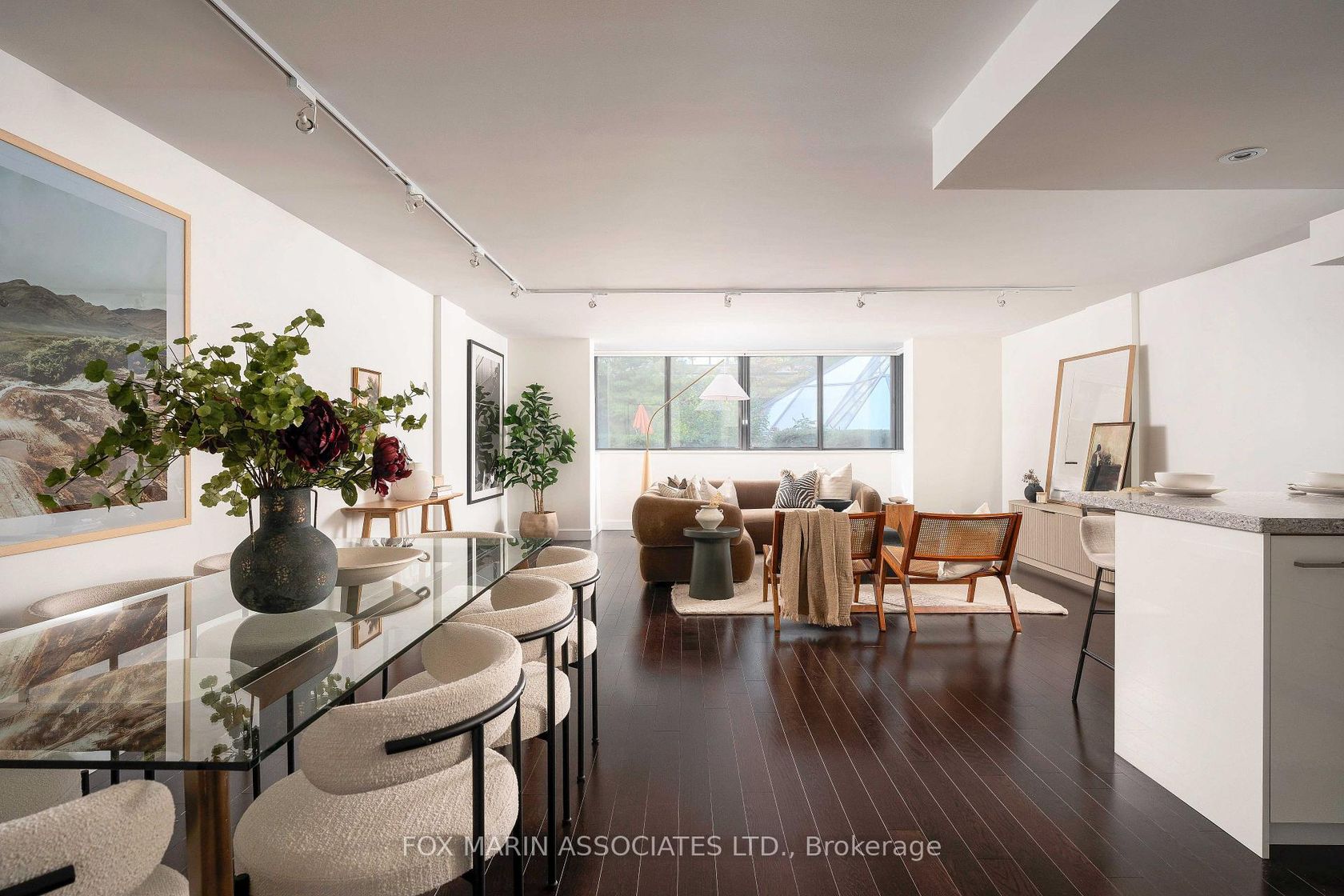
Photo 0

Photo 1
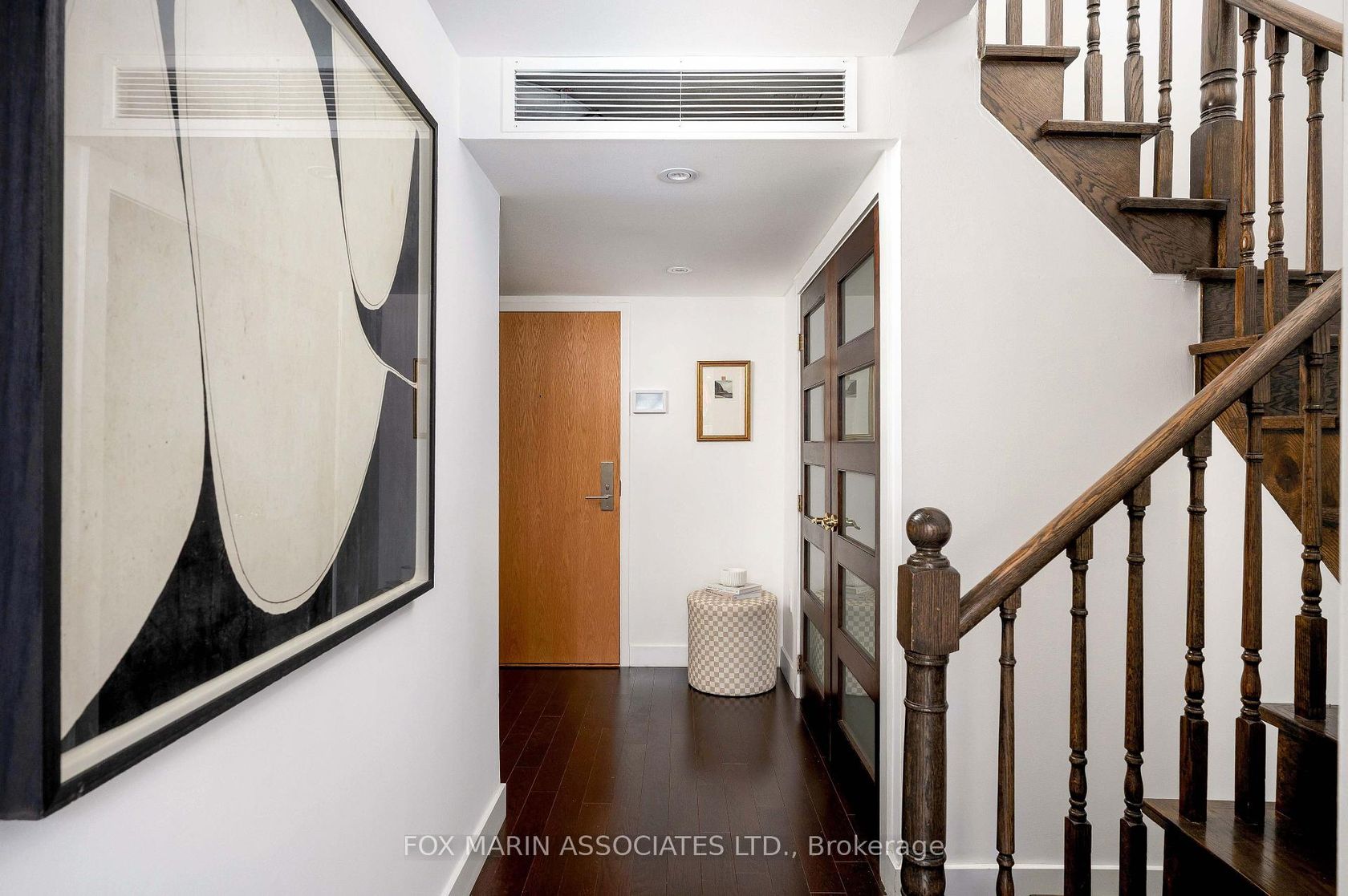
Photo 2

Photo 3

Photo 4
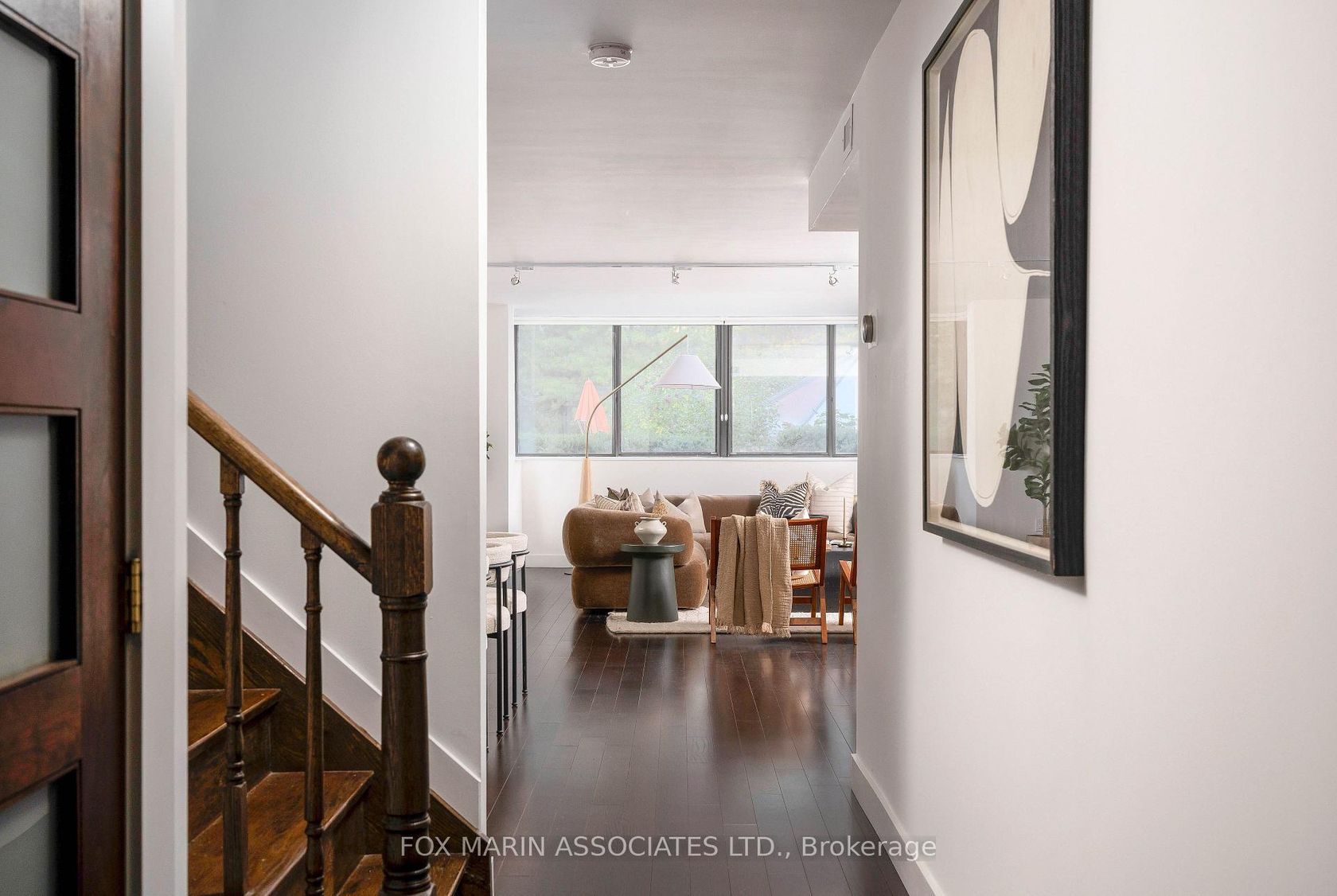
Photo 5

Photo 6

Photo 7

Photo 8
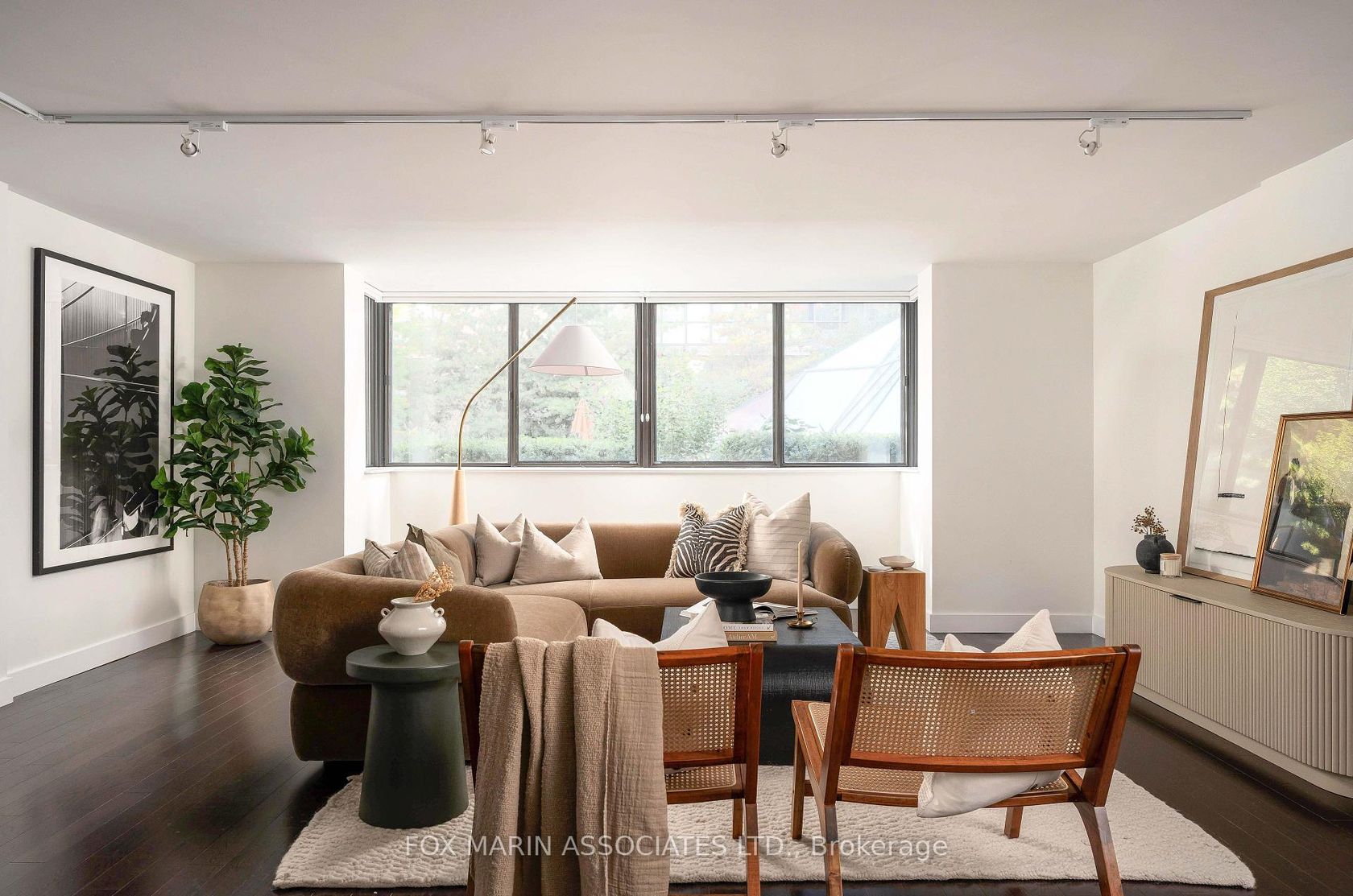
Photo 9
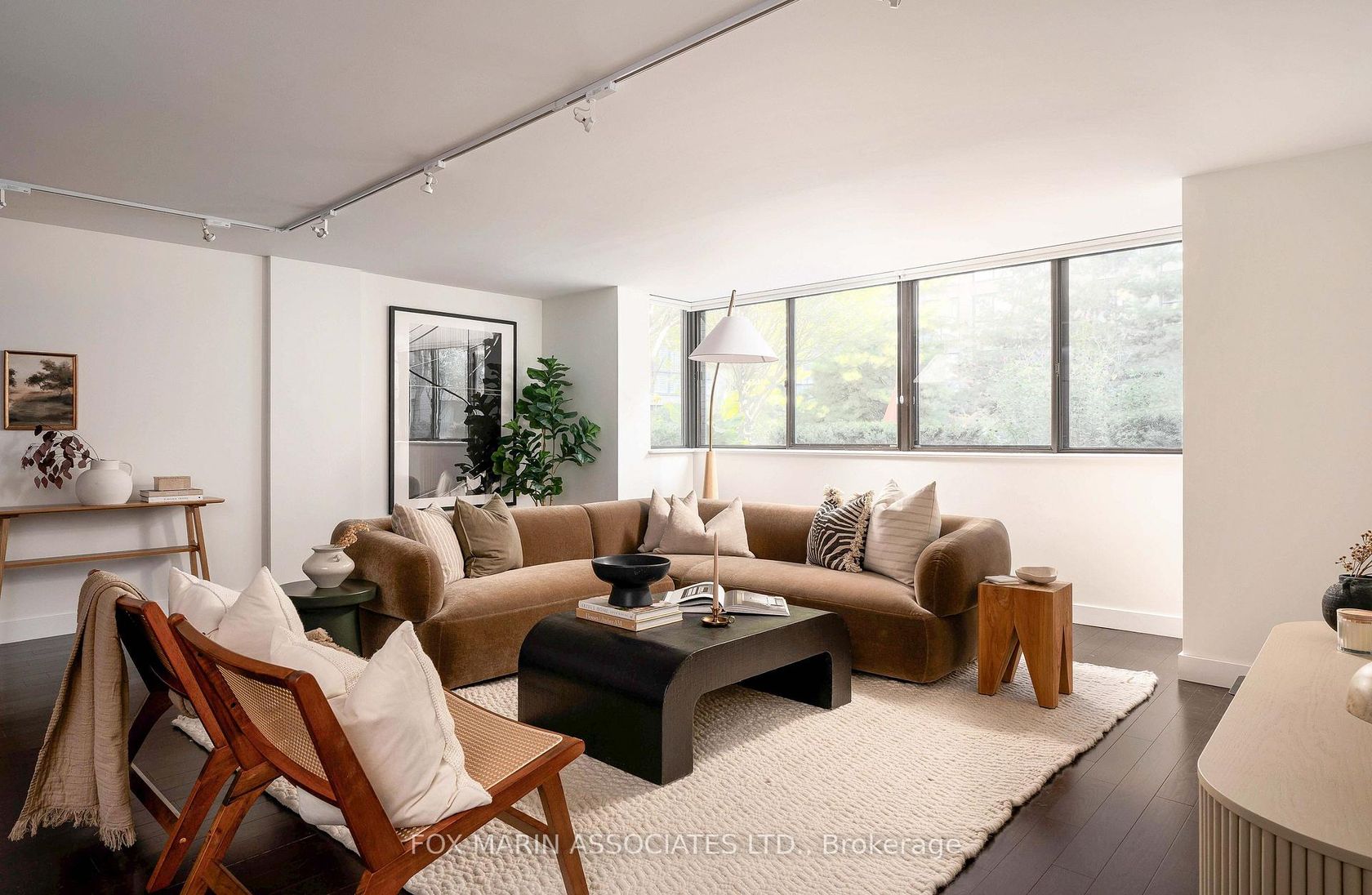
Photo 10
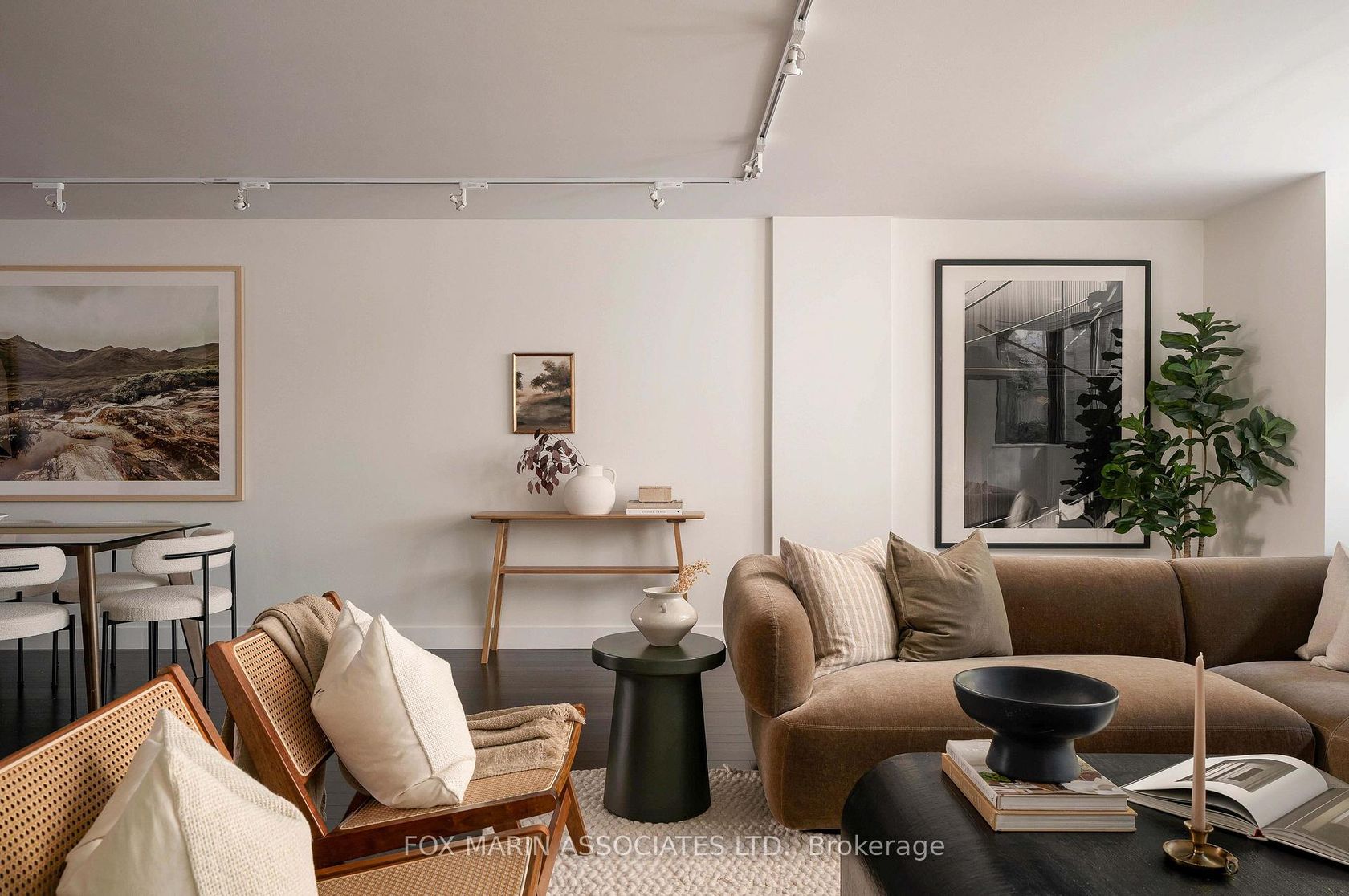
Photo 11
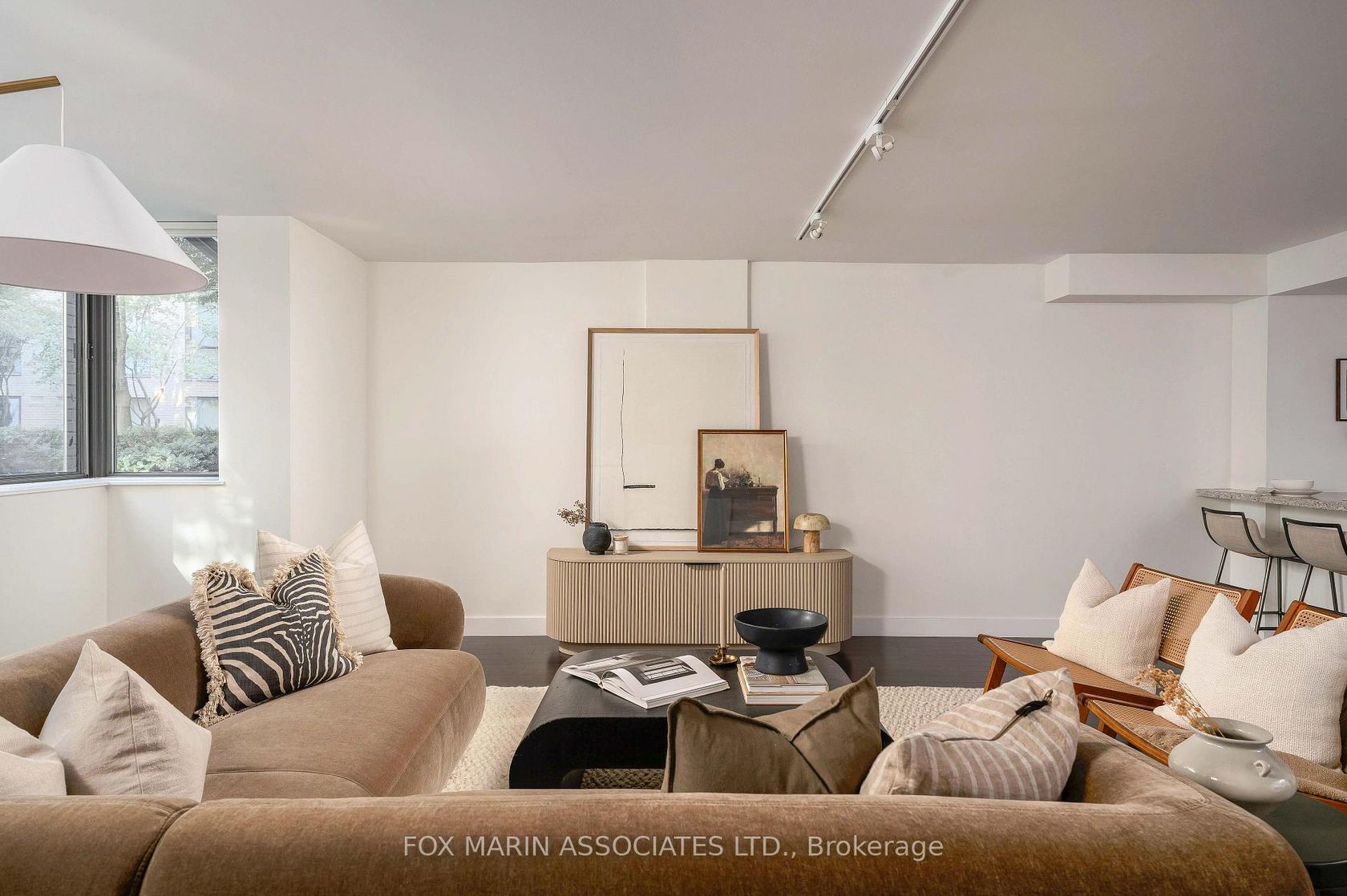
Photo 12
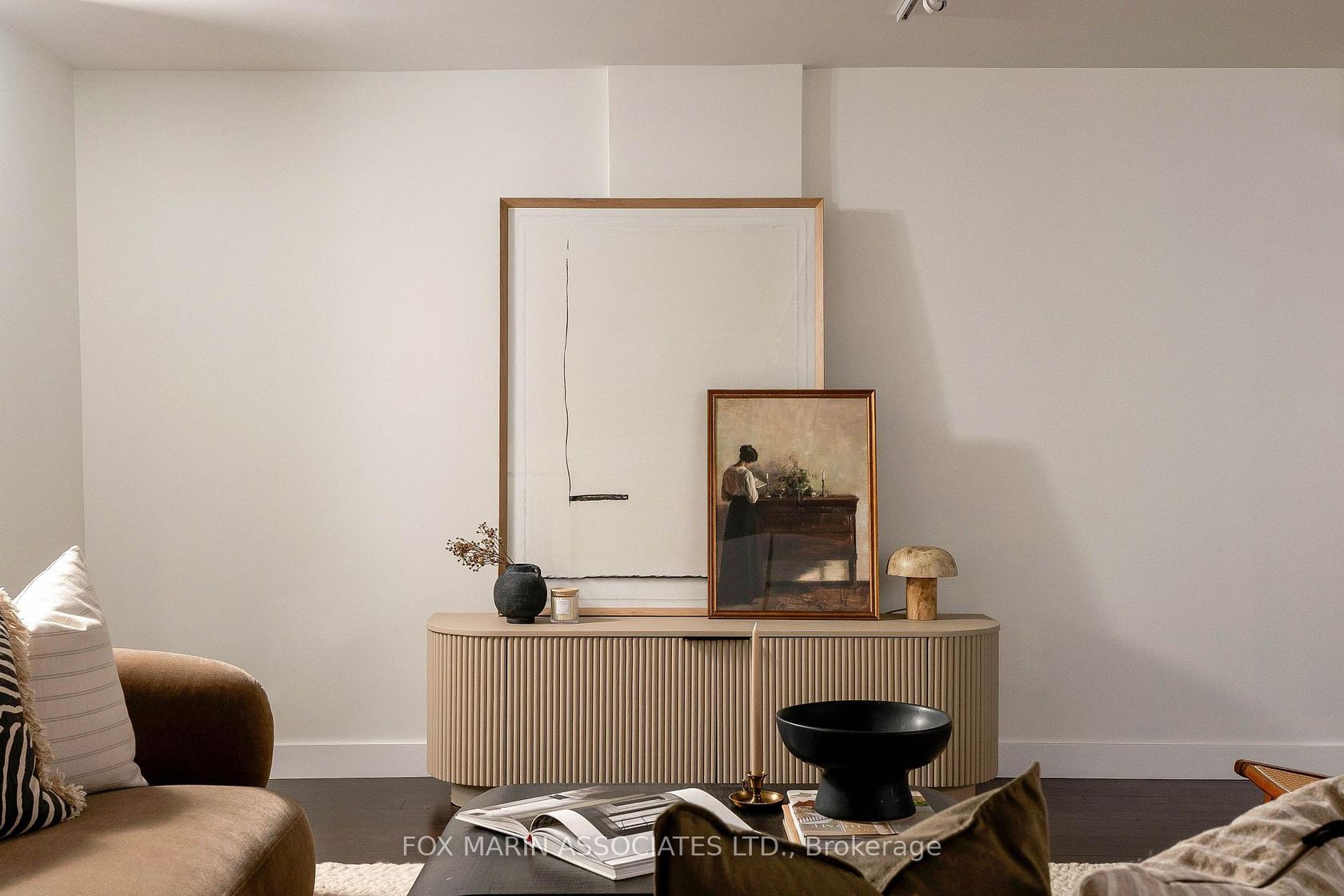
Photo 13
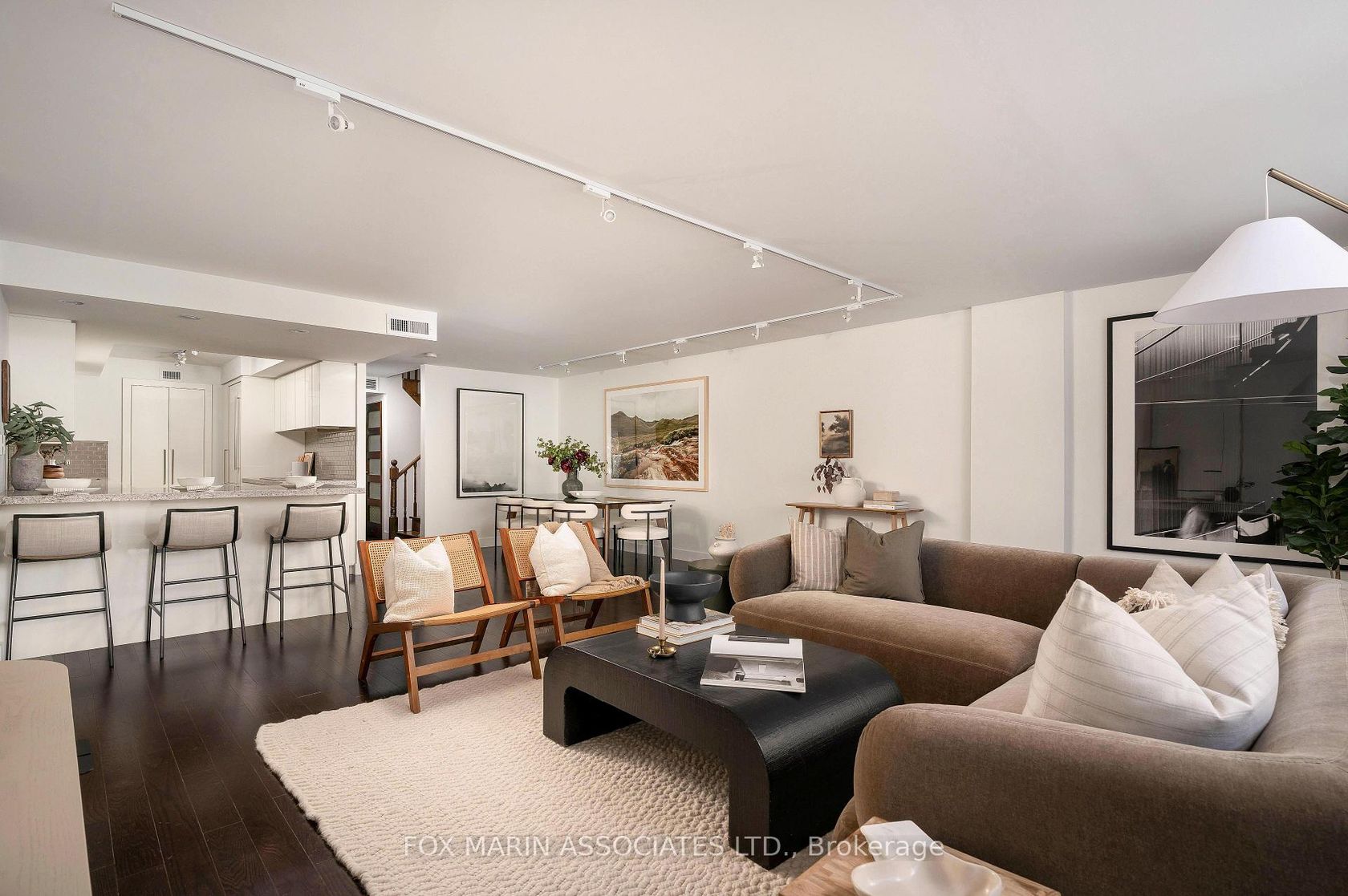
Photo 14
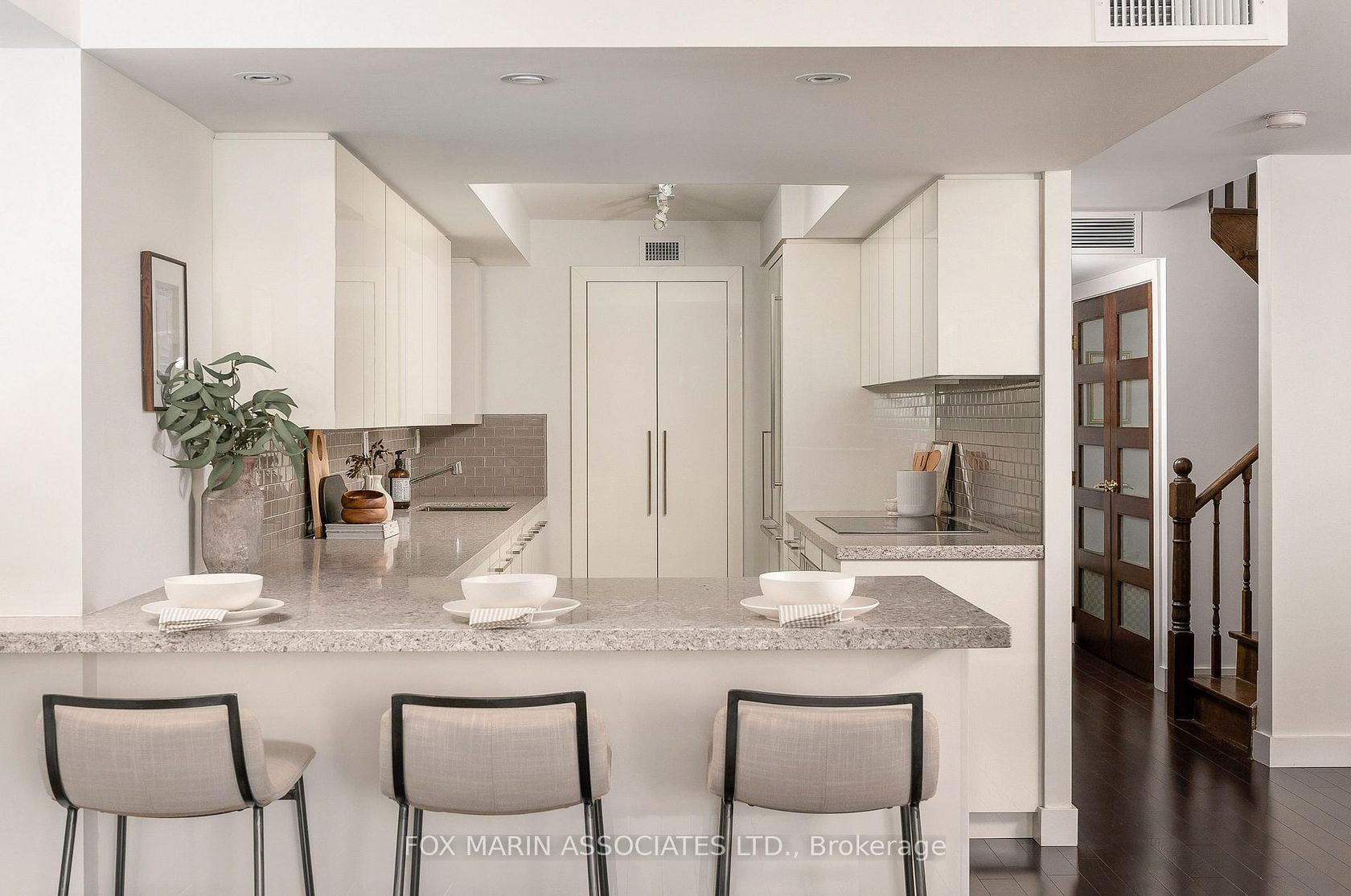
Photo 15
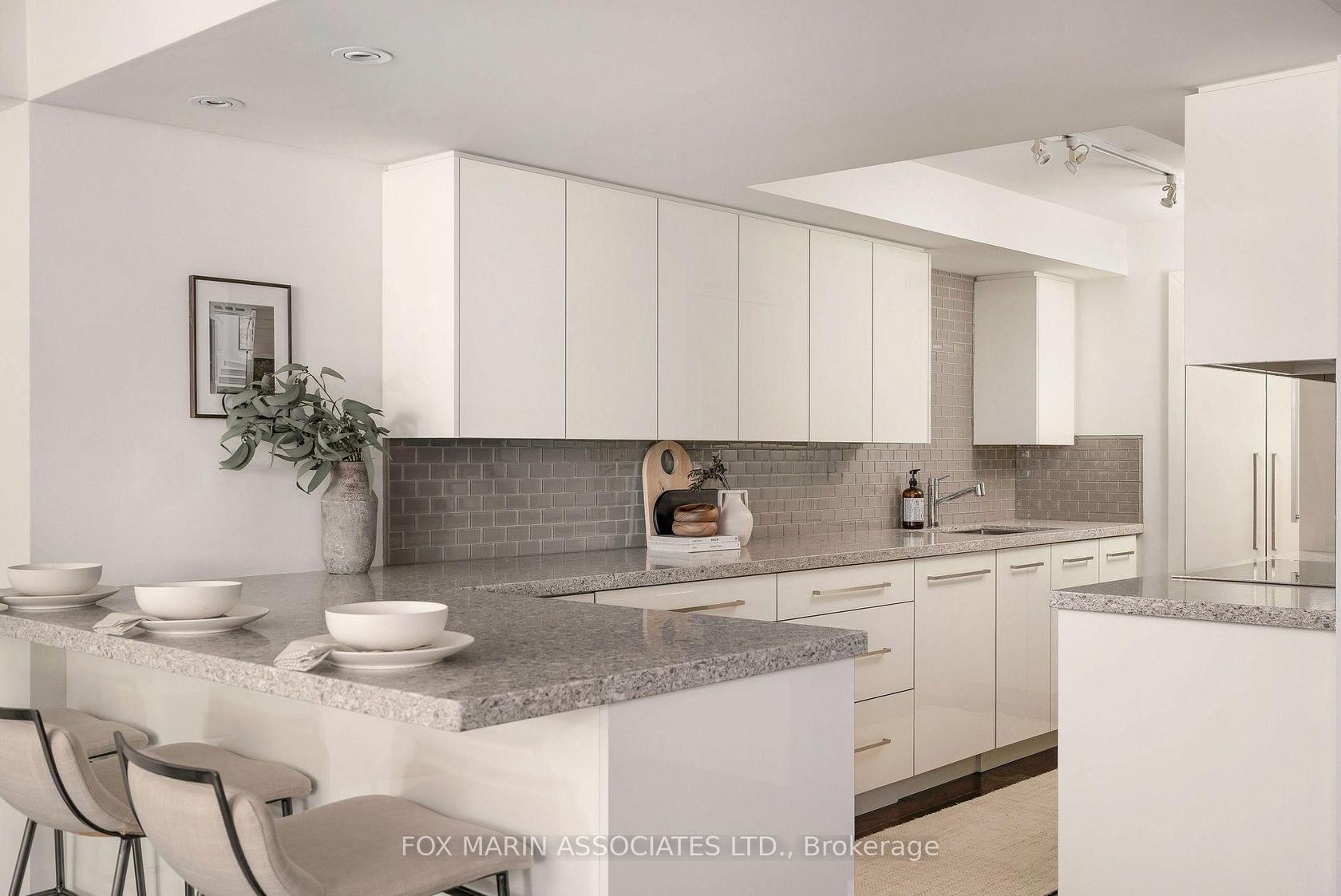
Photo 16
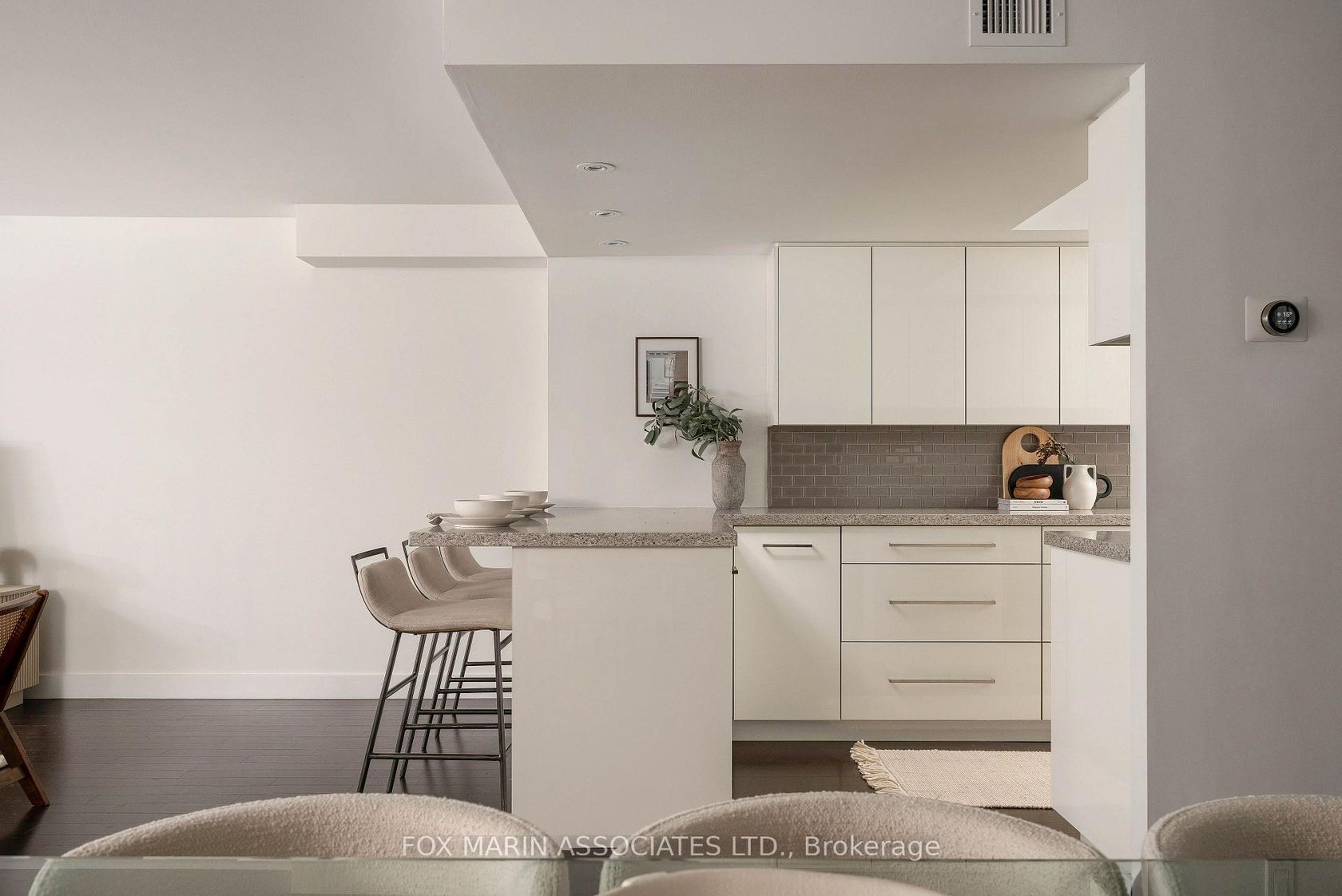
Photo 17
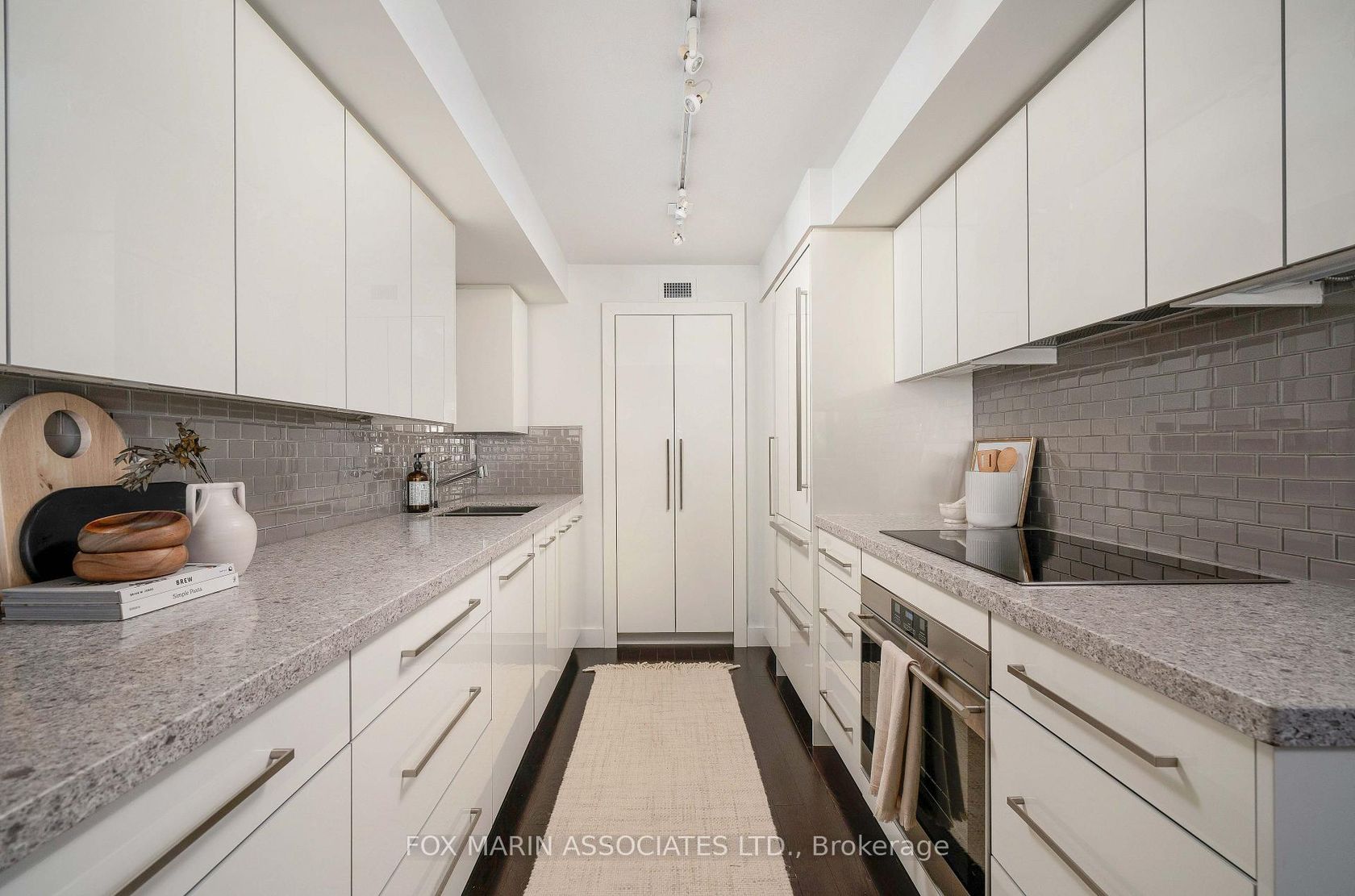
Photo 18
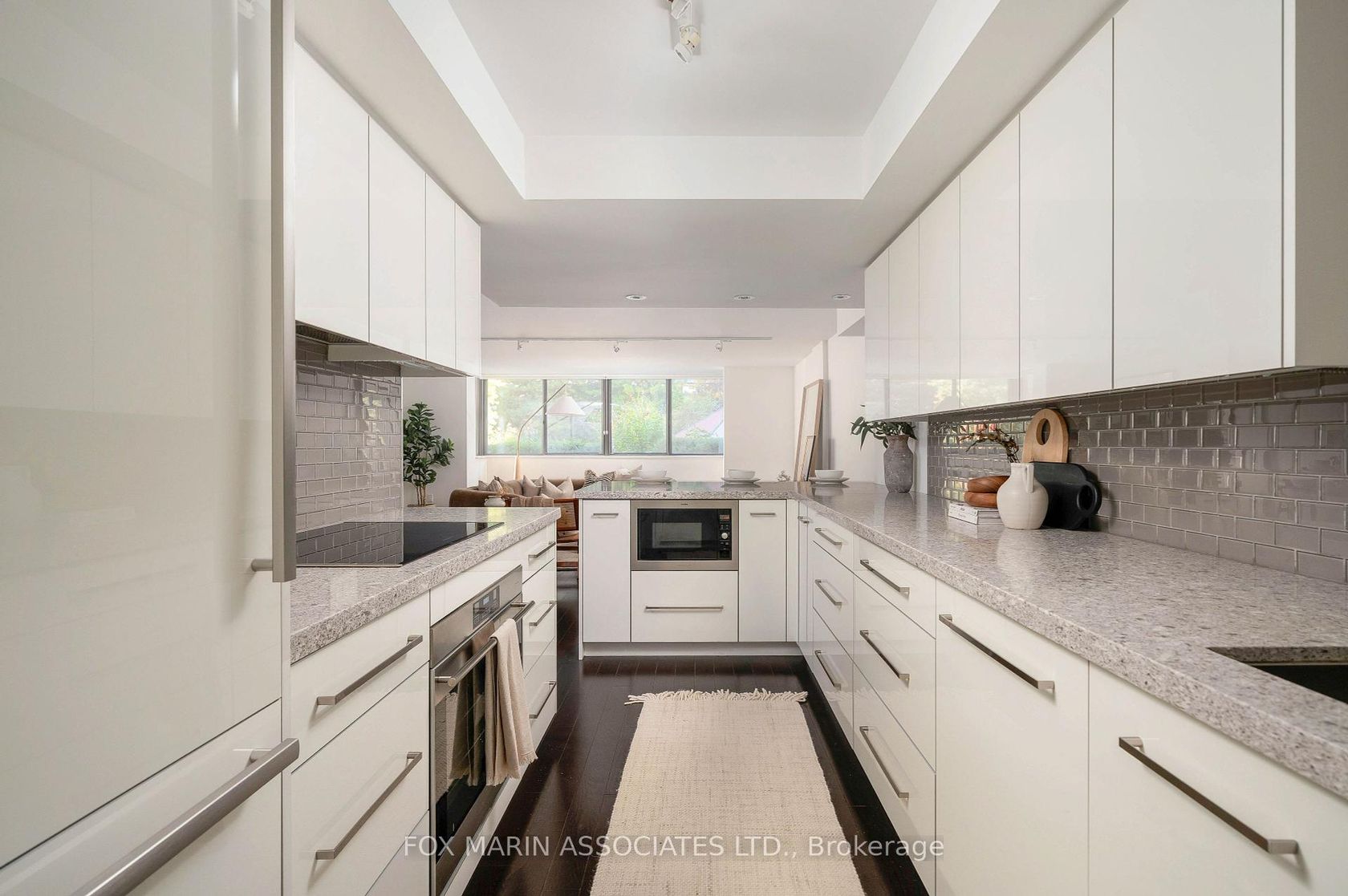
Photo 19
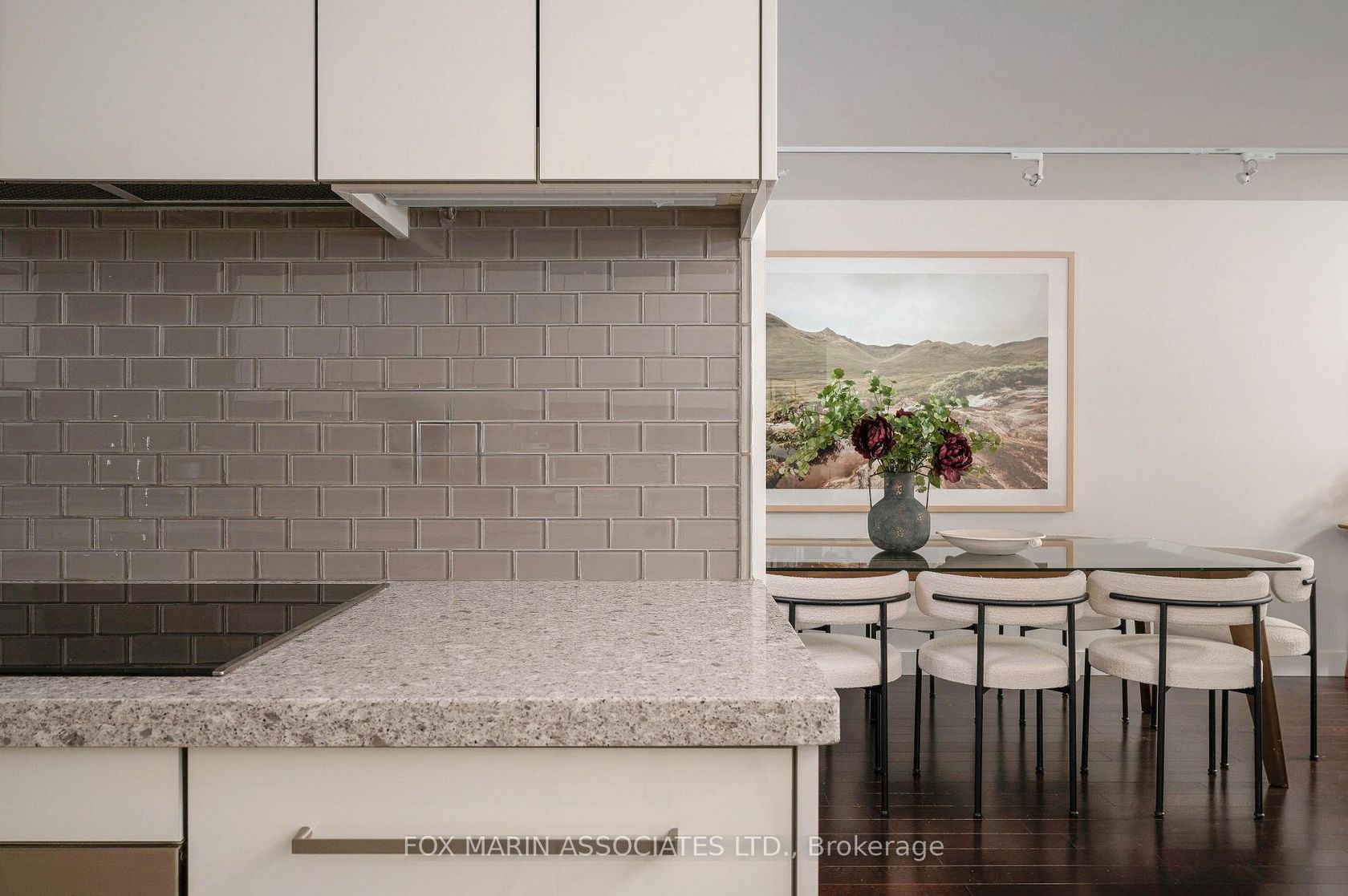
Photo 20
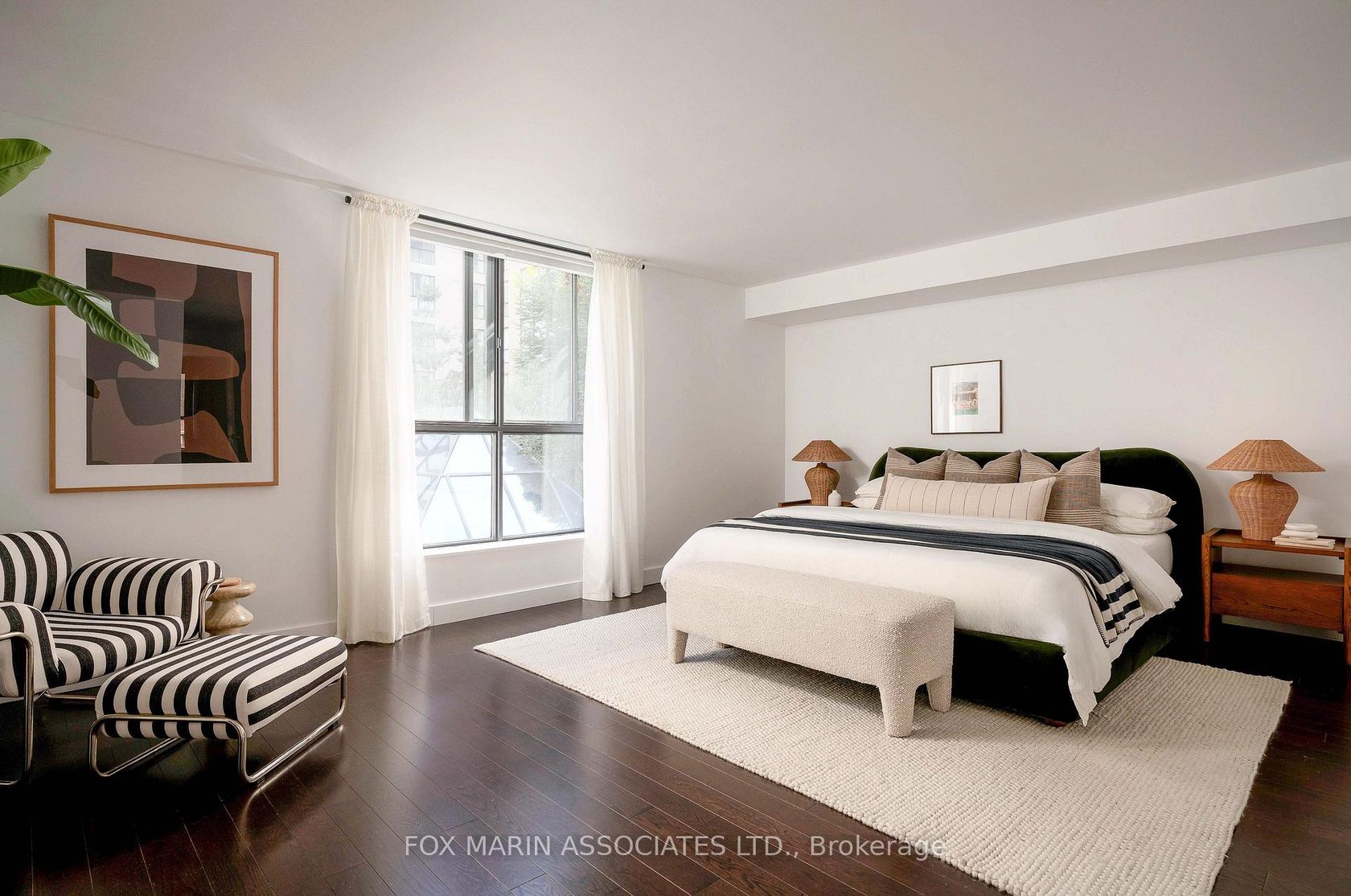
Photo 21
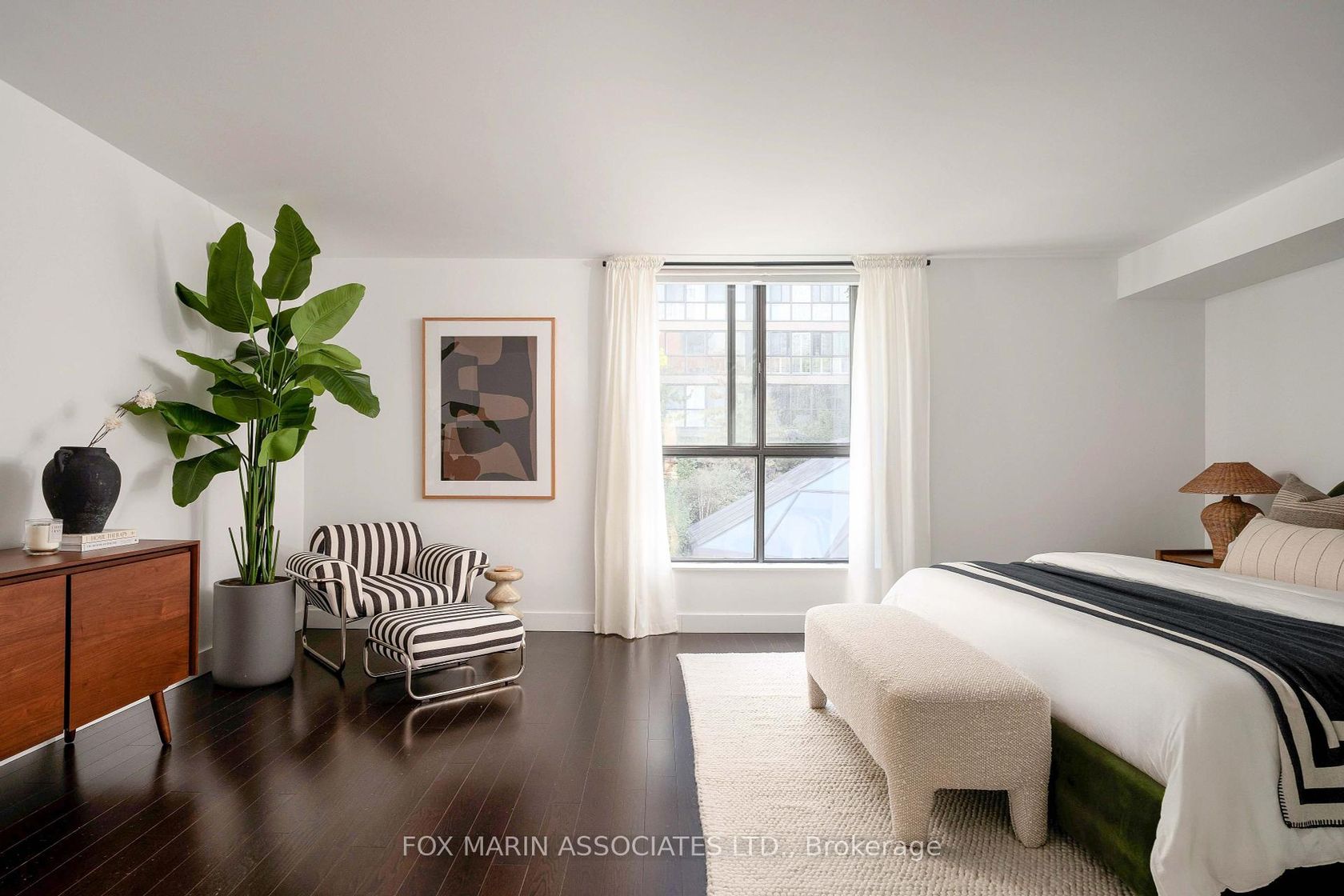
Photo 22
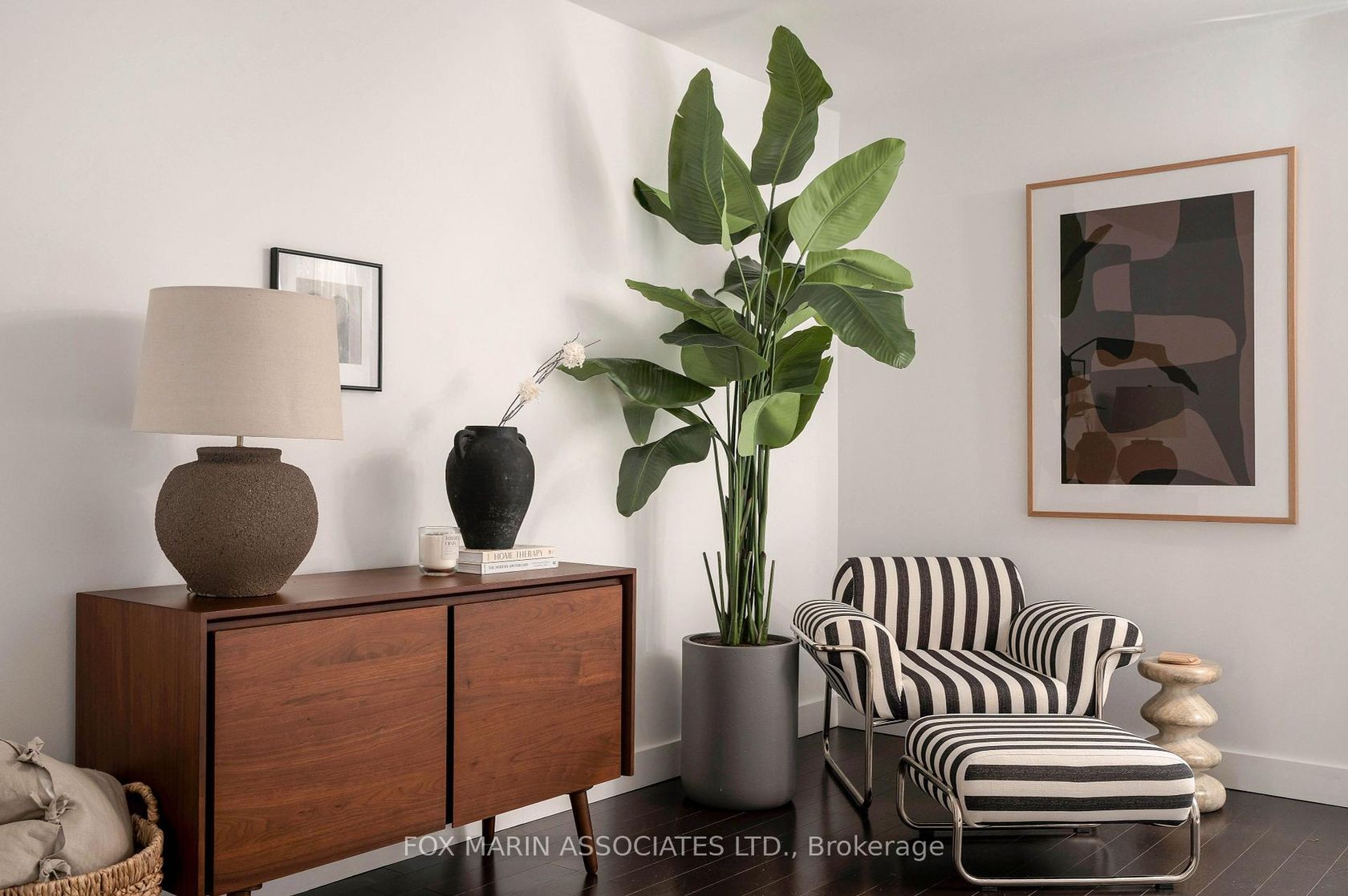
Photo 23
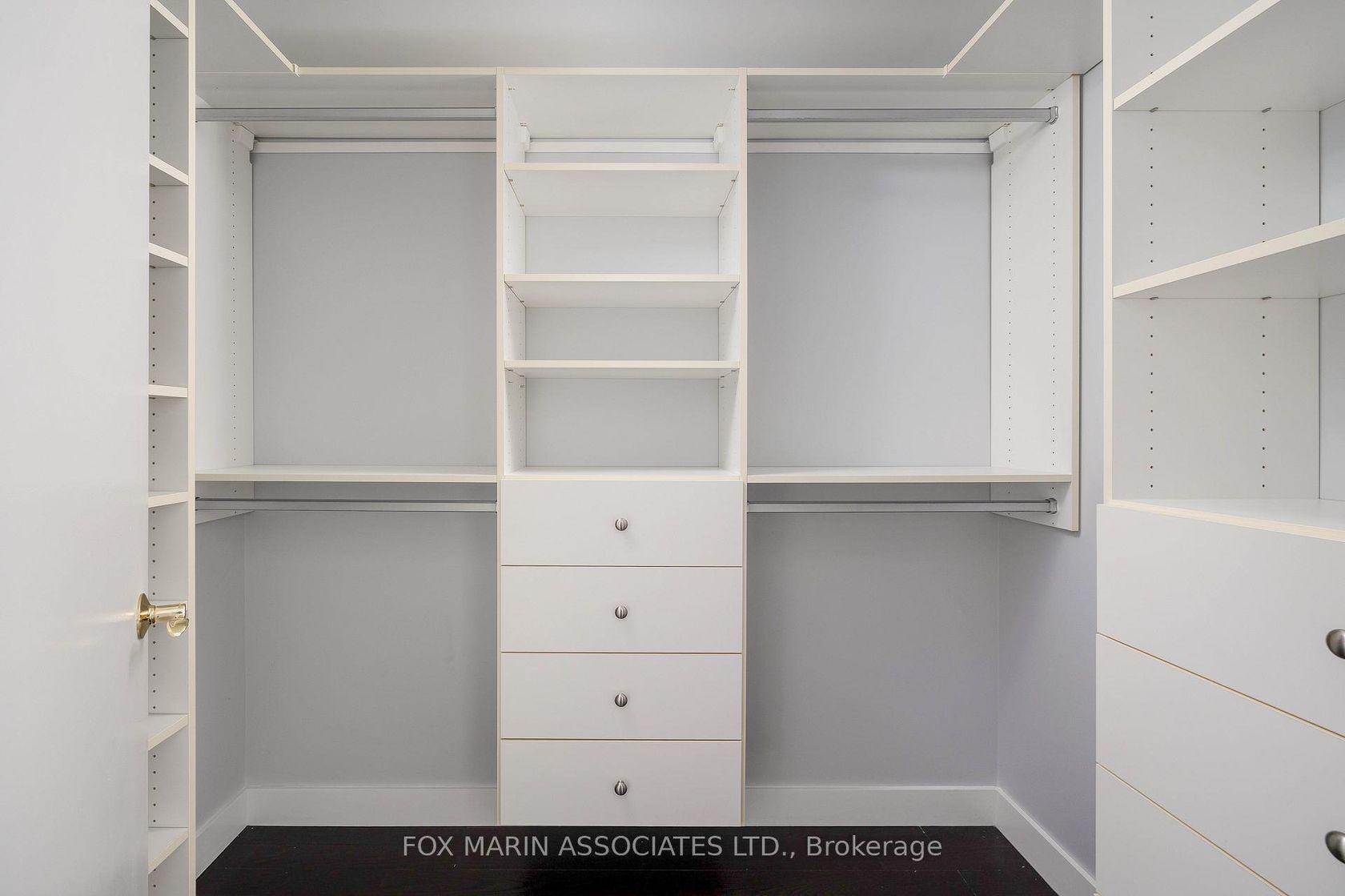
Photo 24
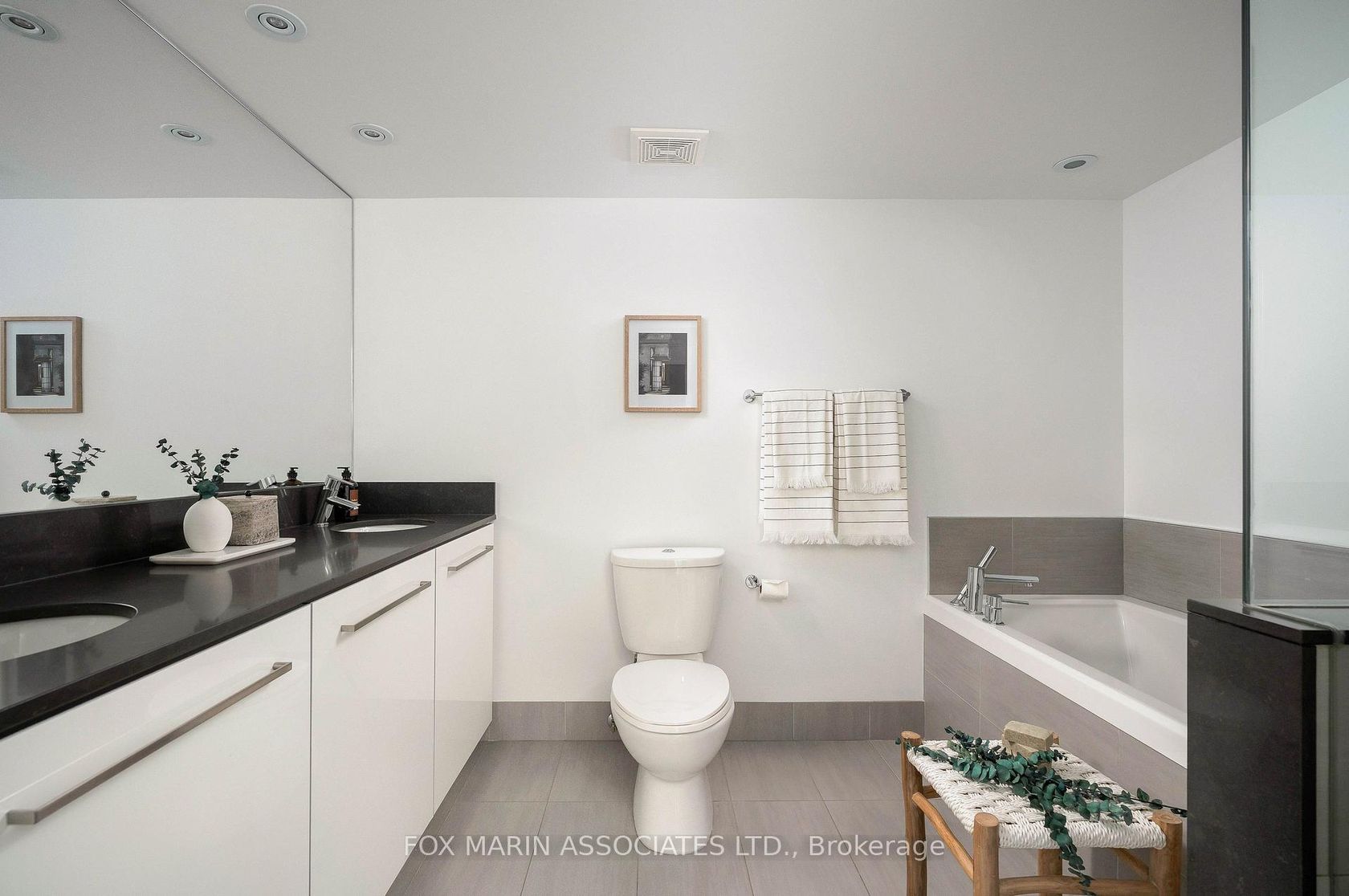
Photo 25
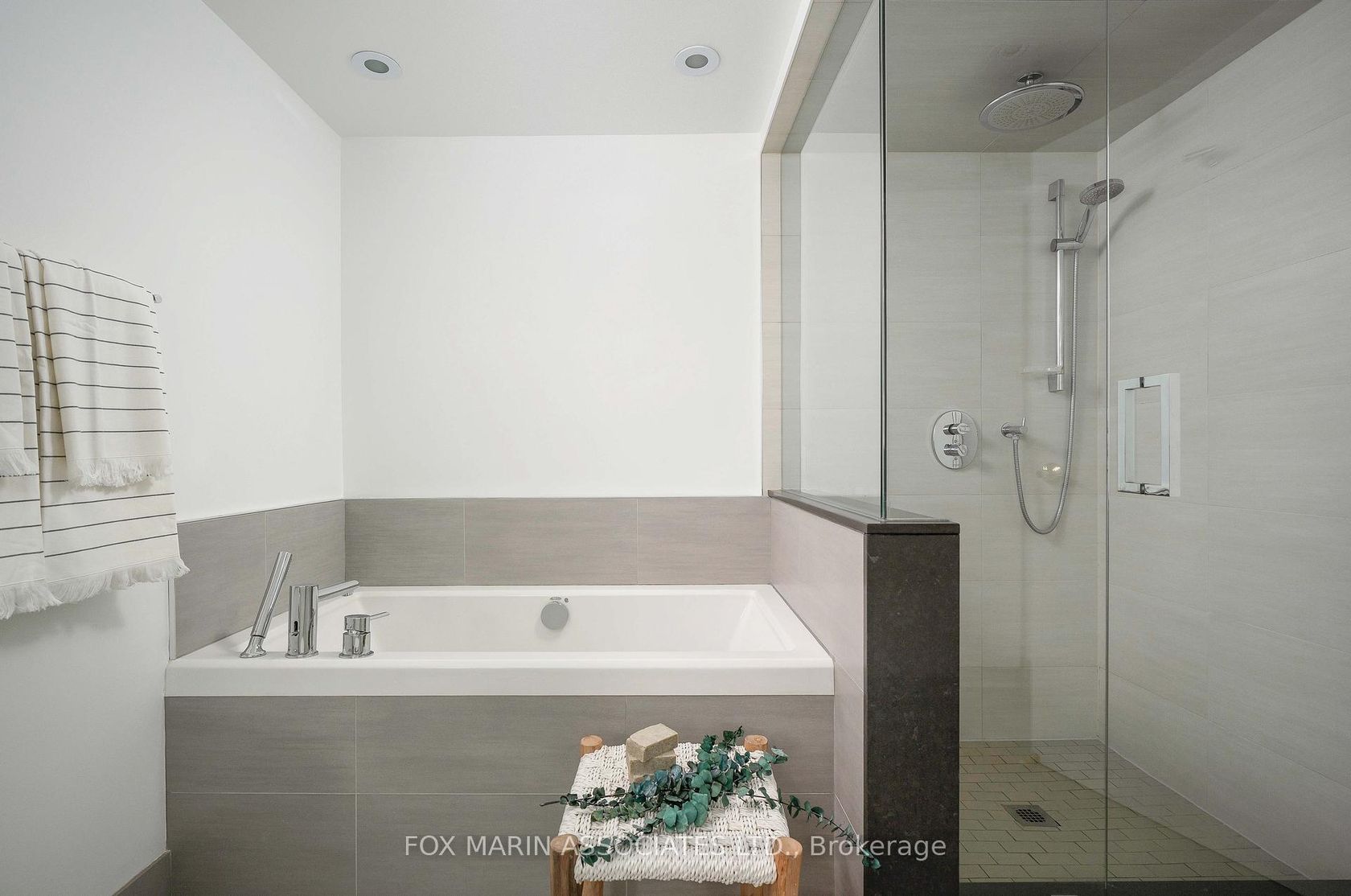
Photo 26
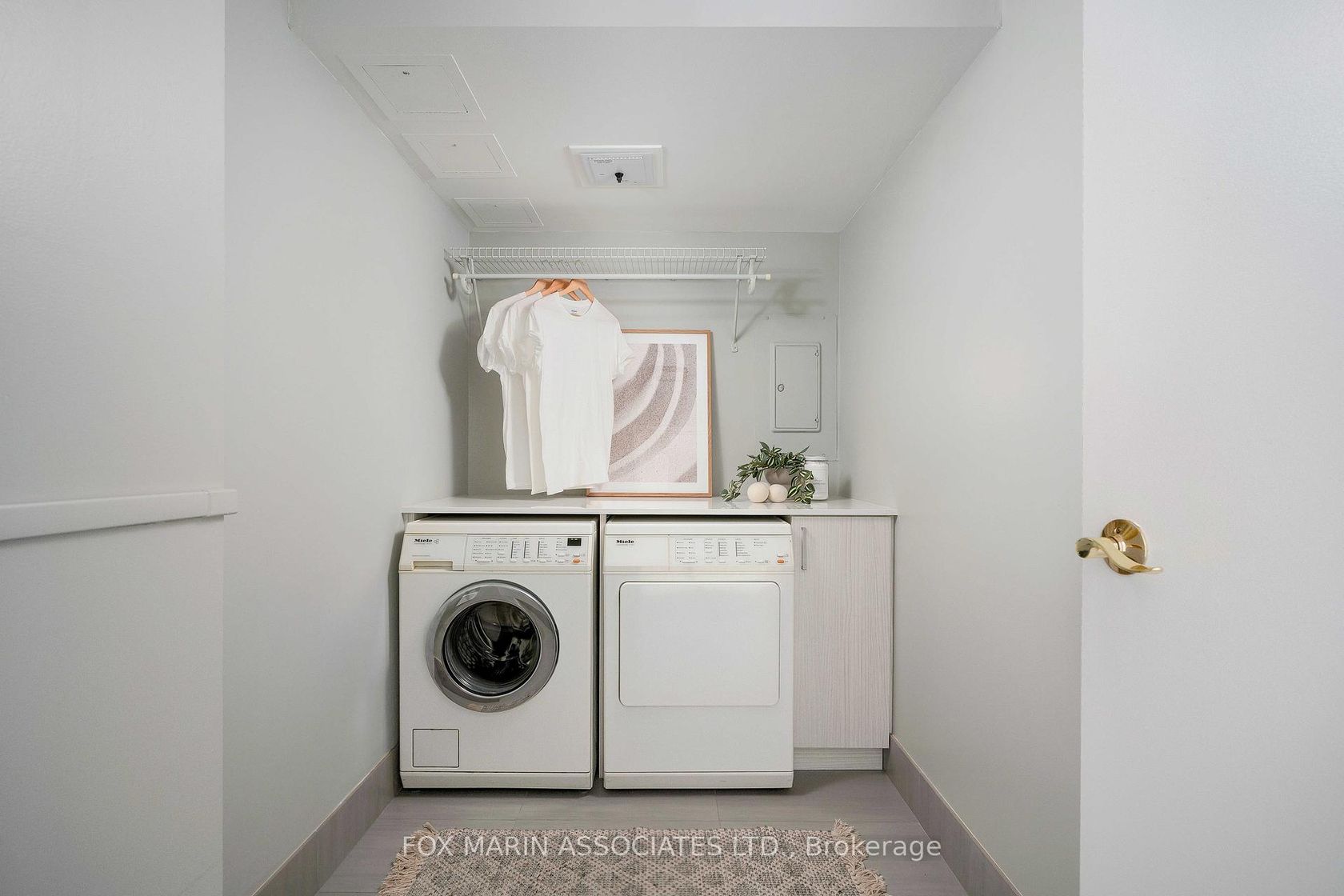
Photo 27
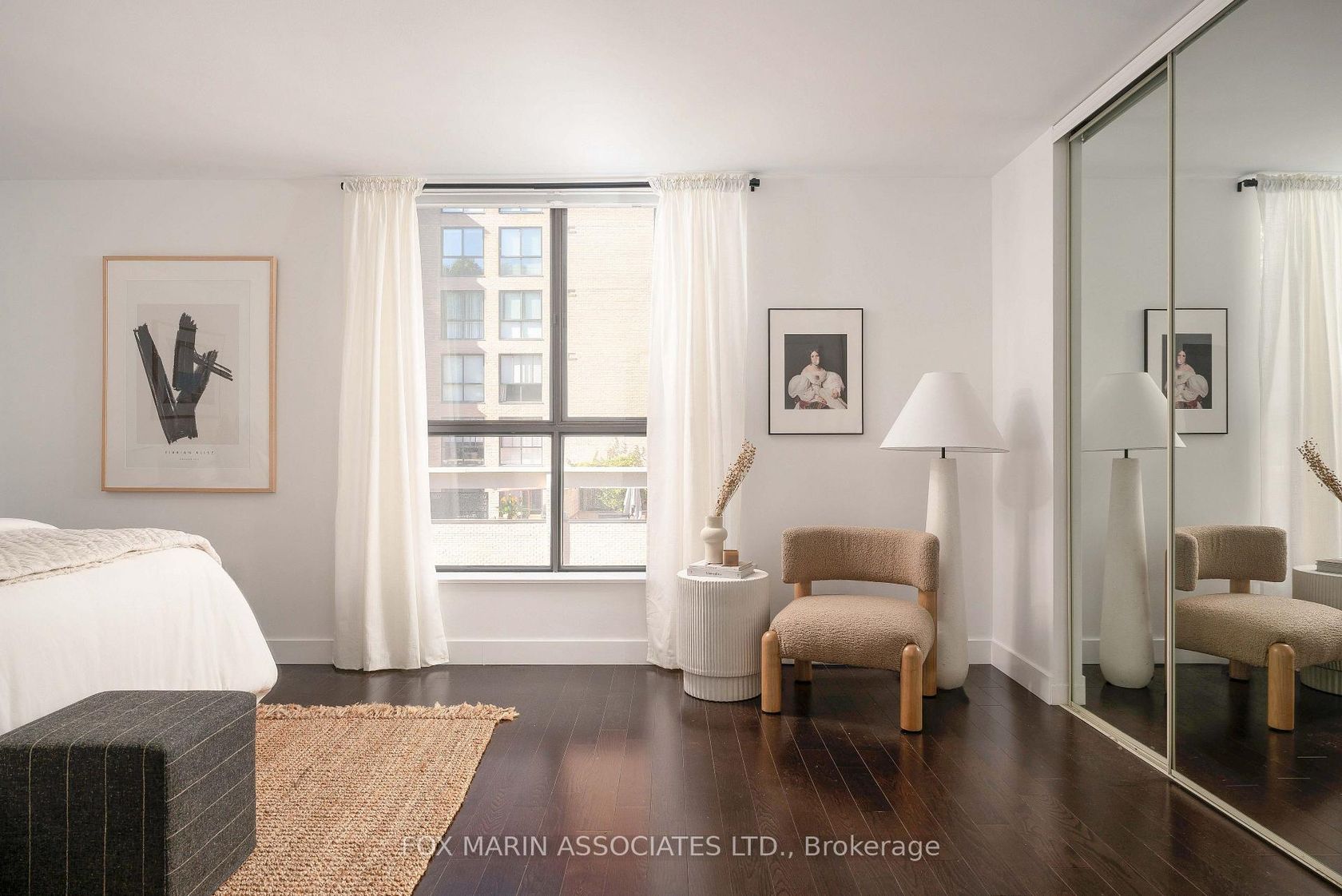
Photo 28
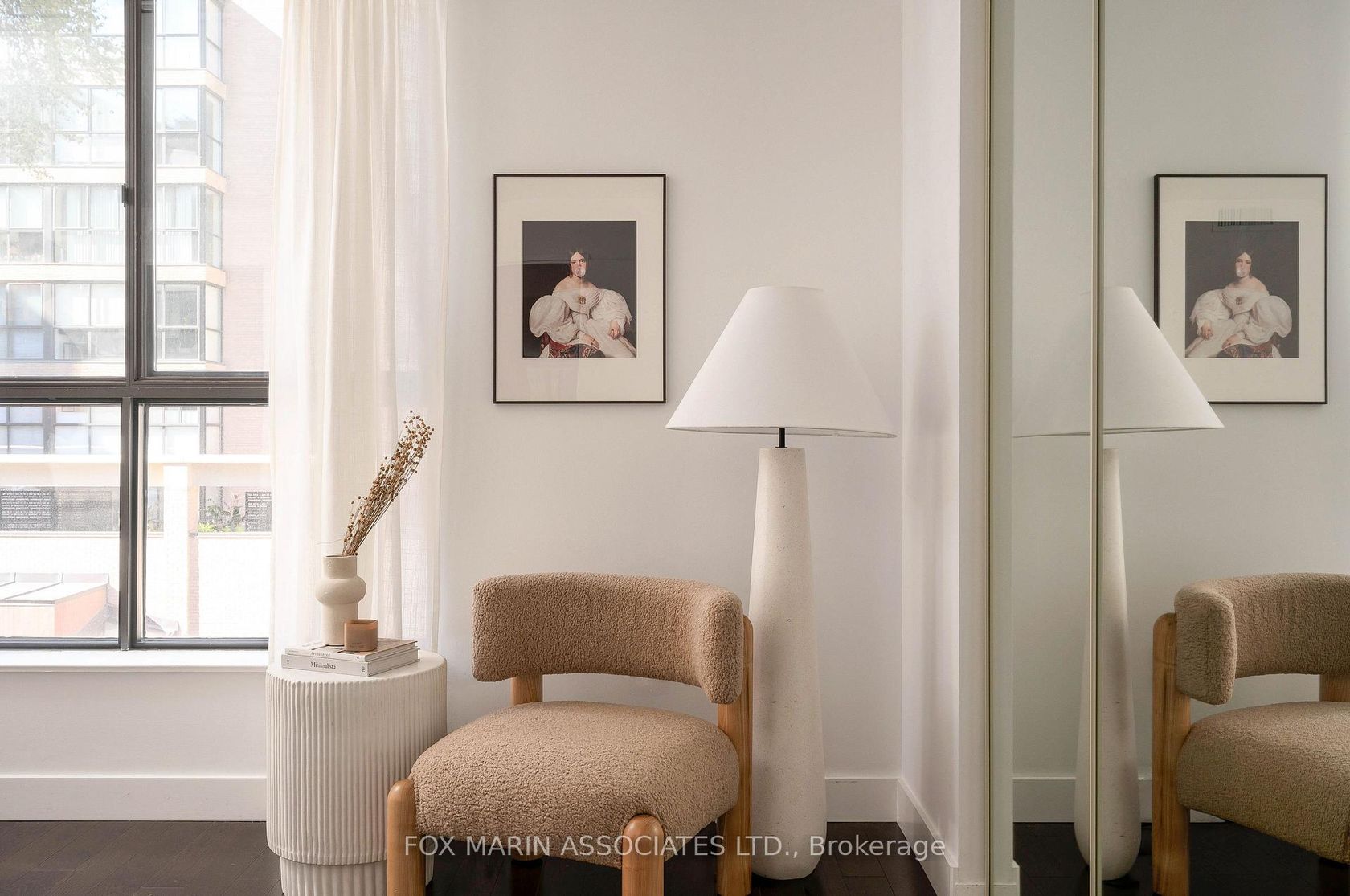
Photo 29
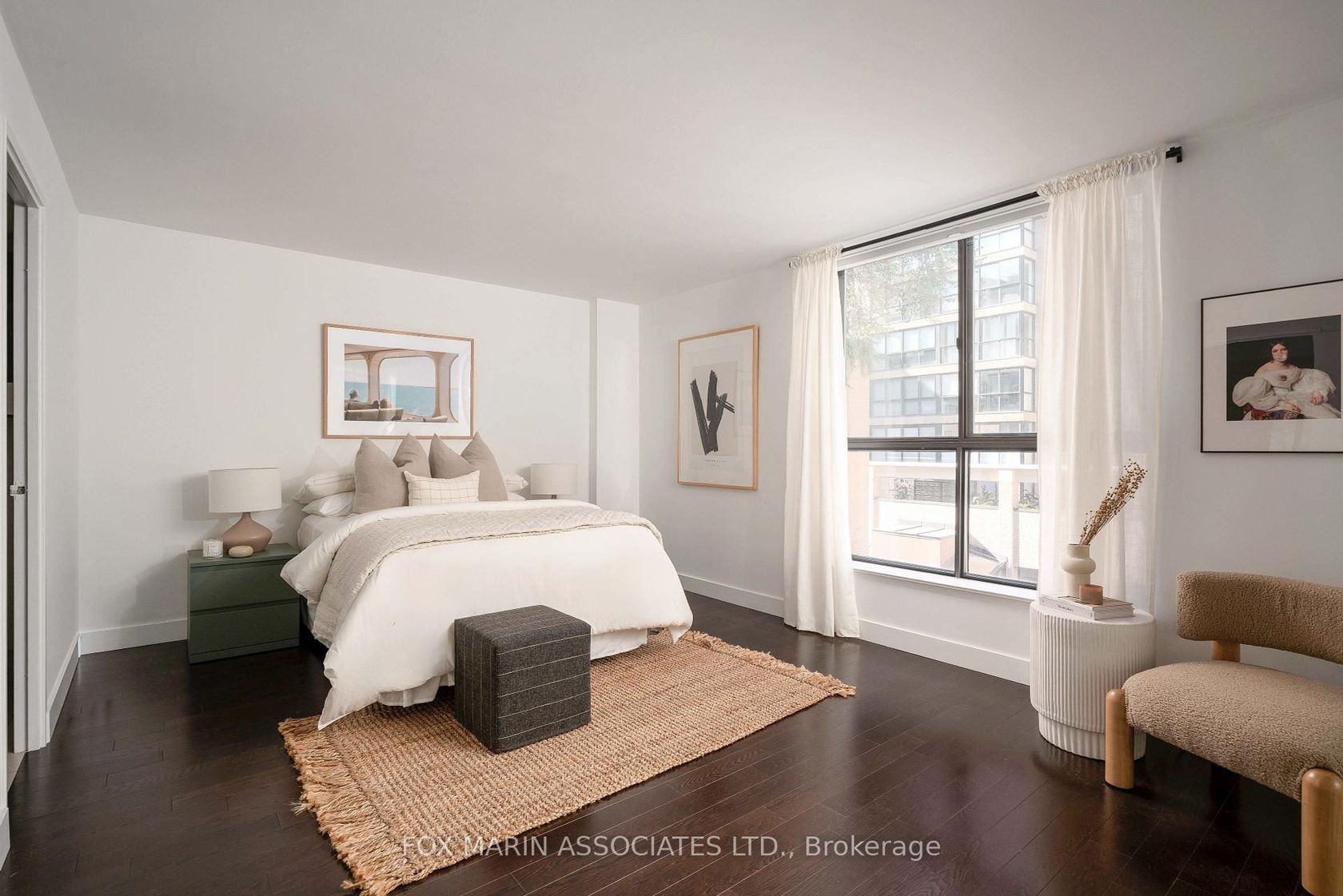
Photo 30
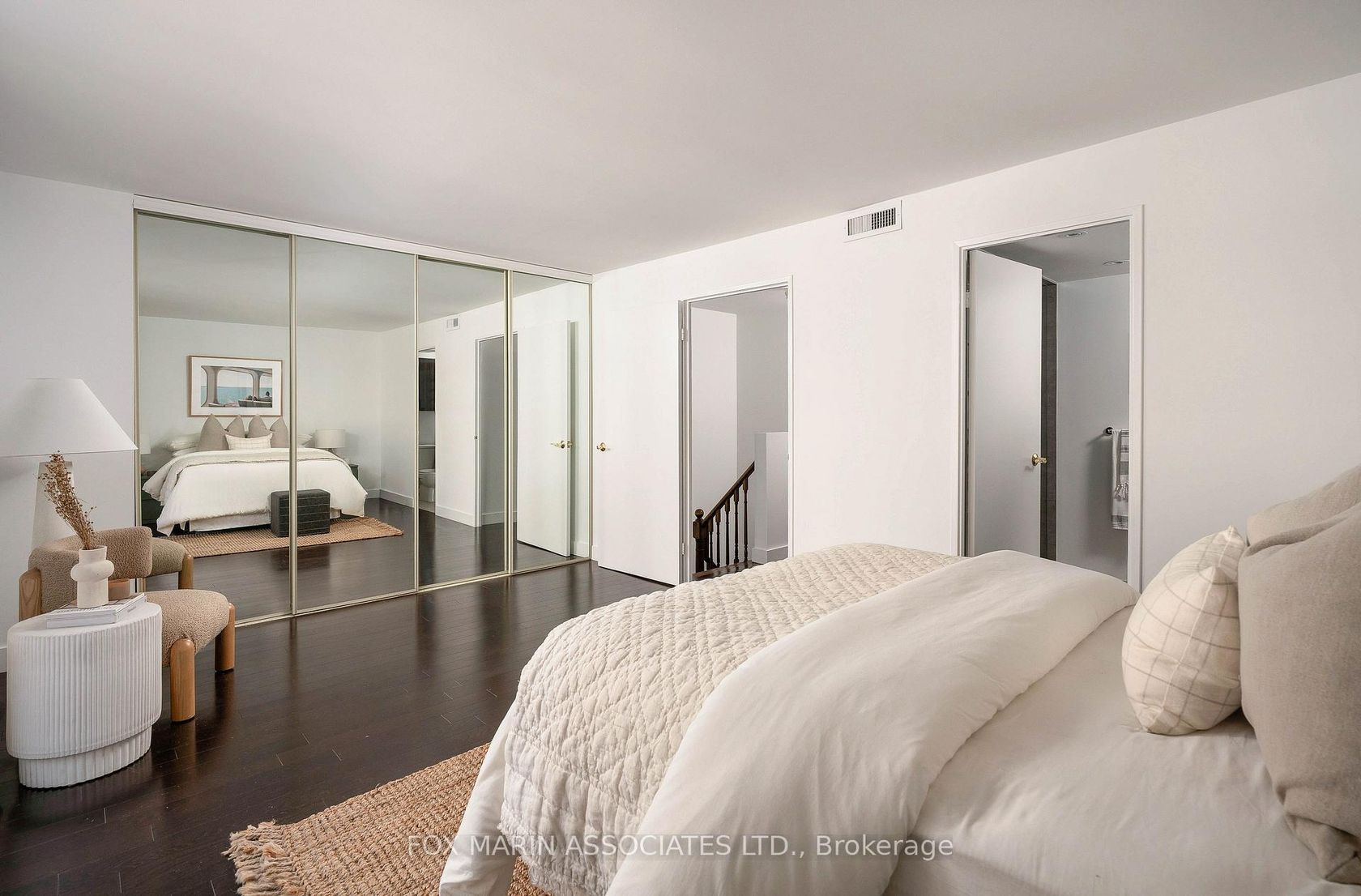
Photo 31
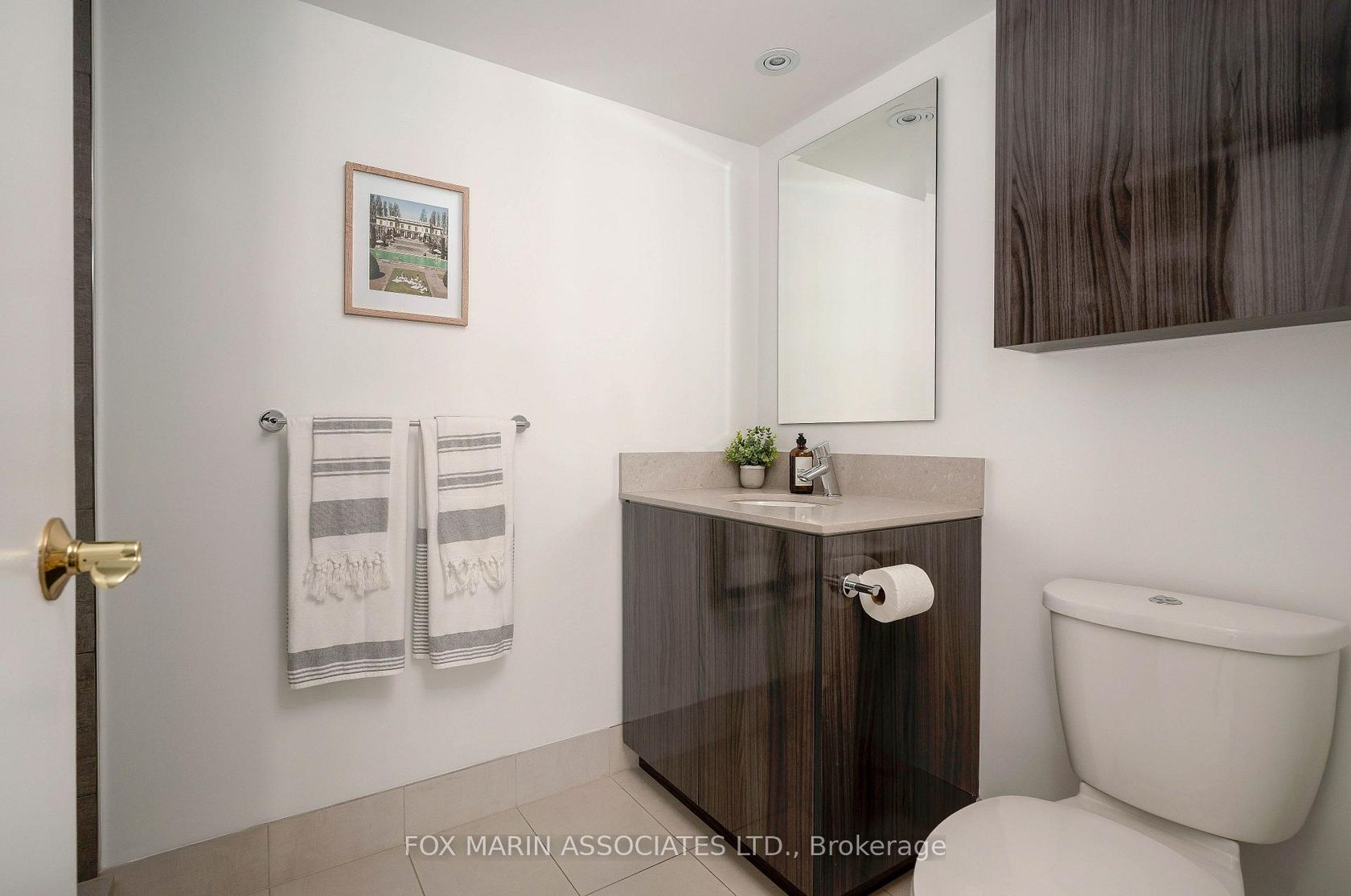
Photo 32

Photo 33
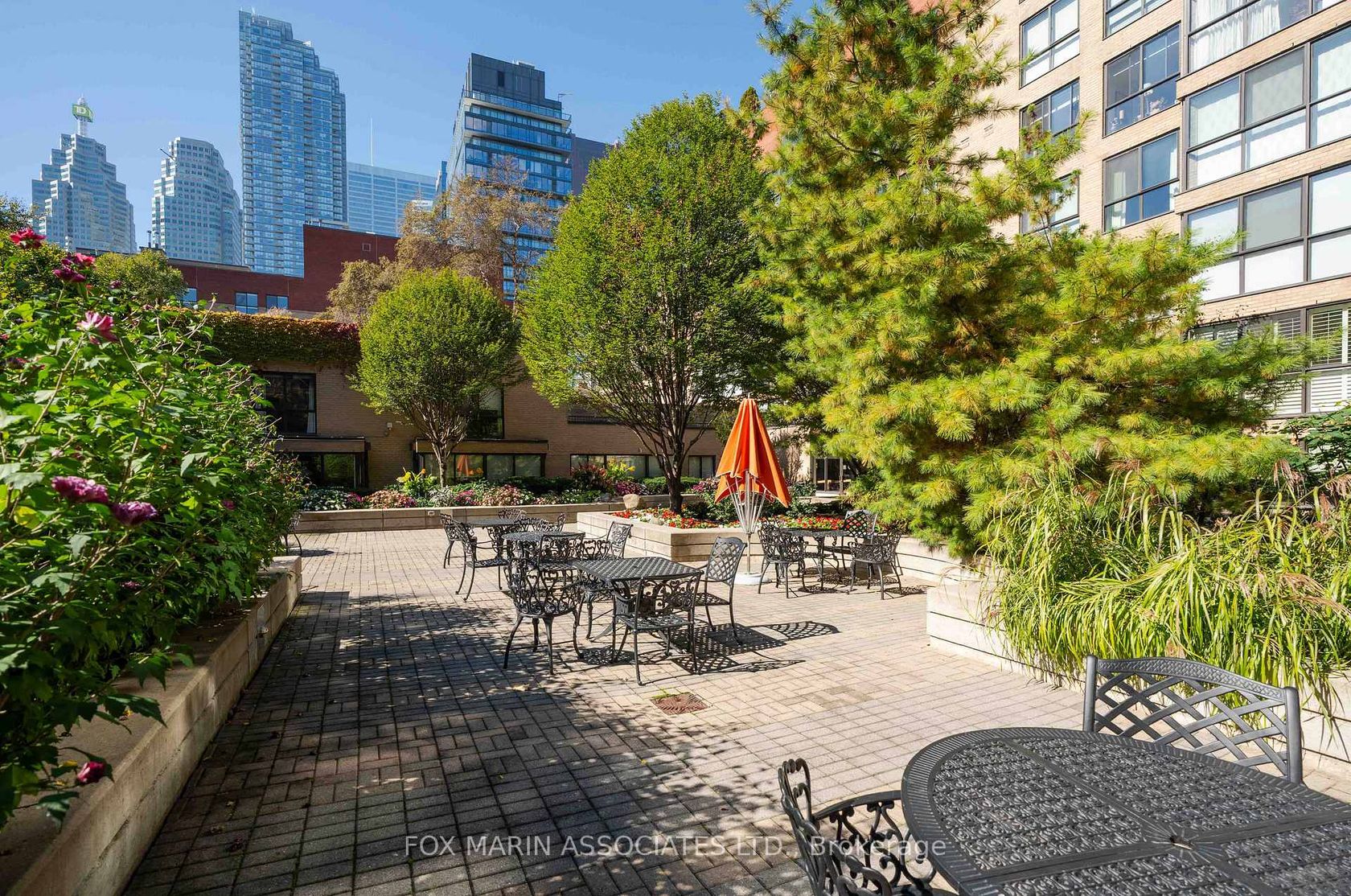
Photo 34

Photo 35
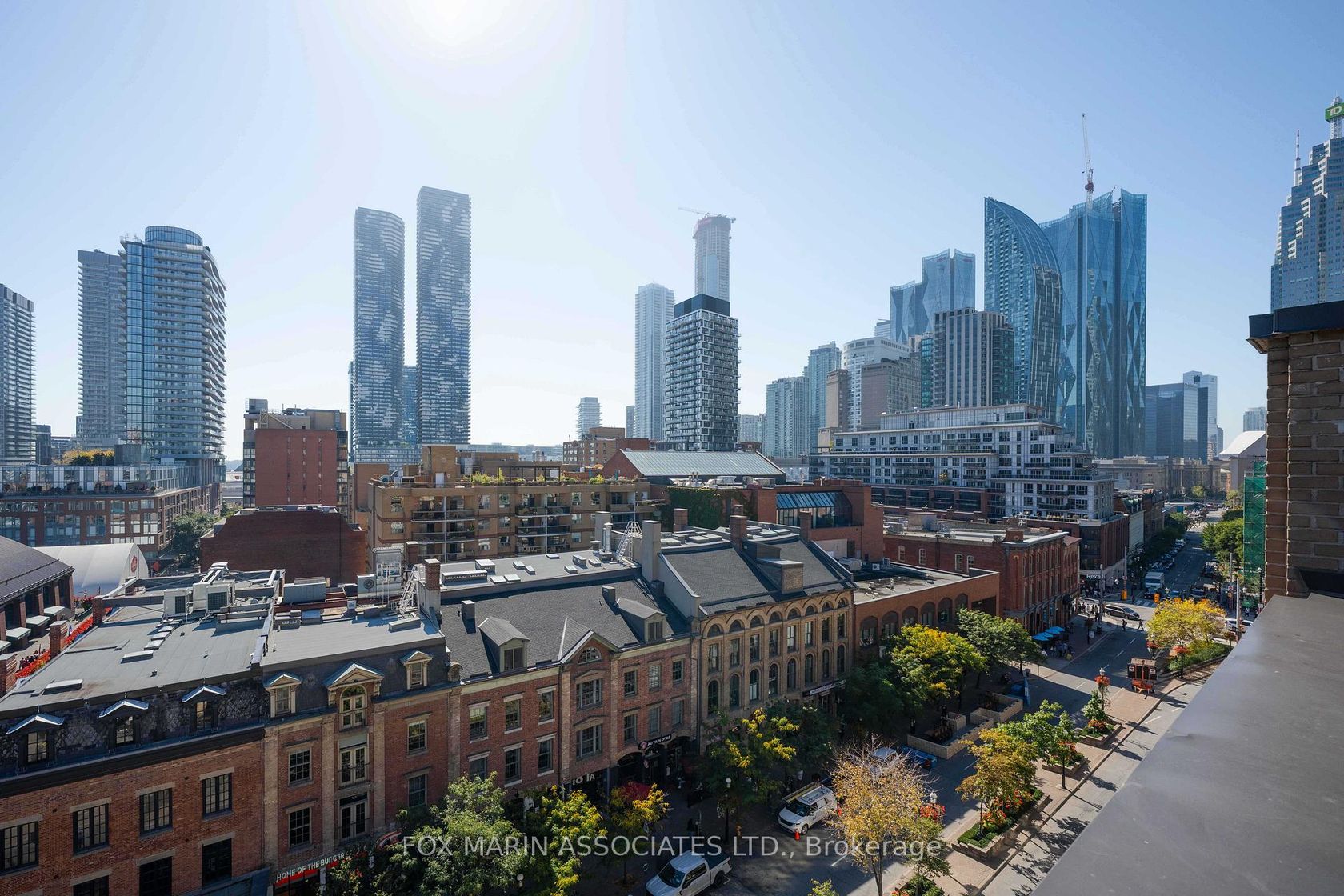
Photo 36
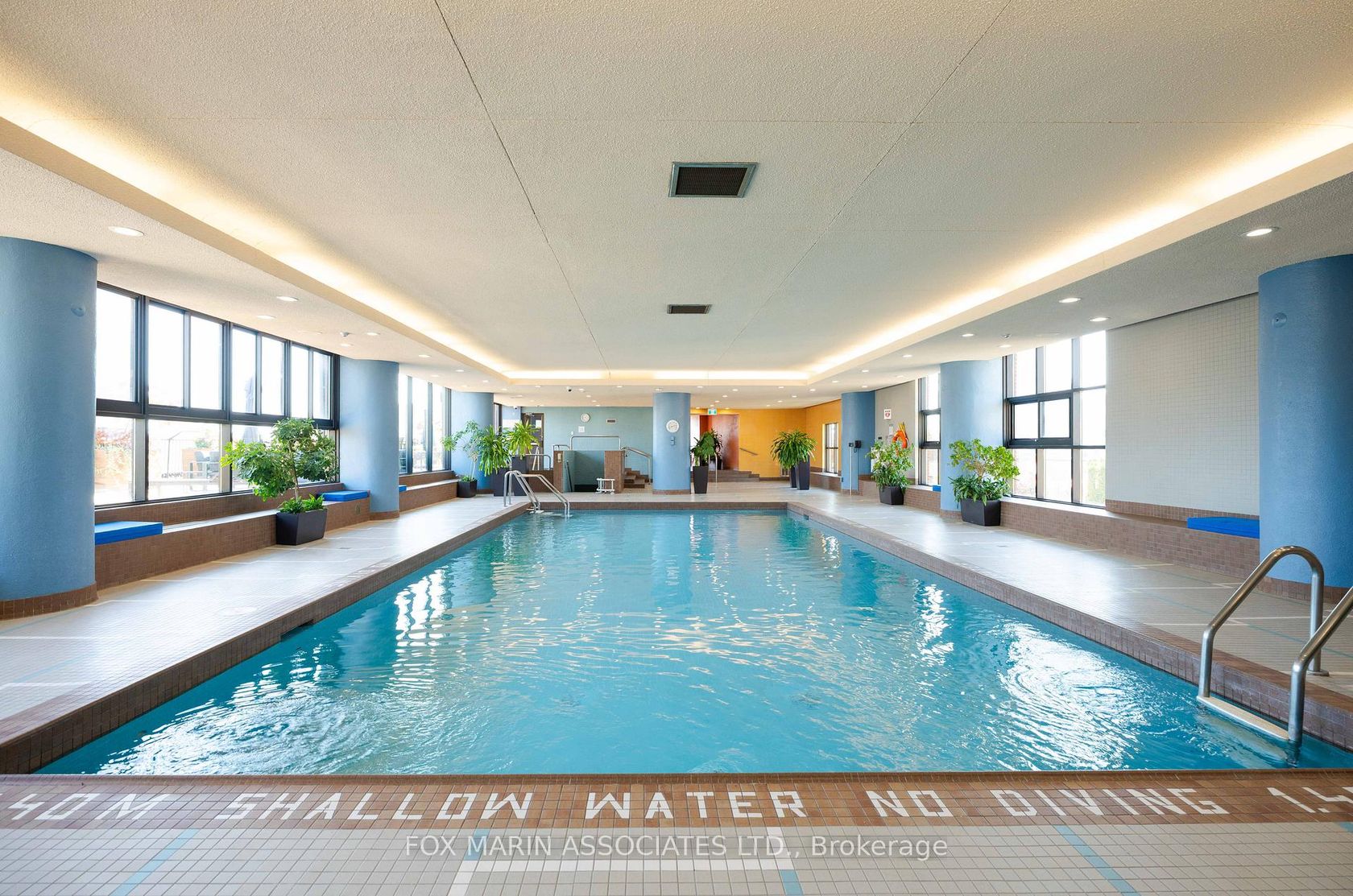
Photo 37
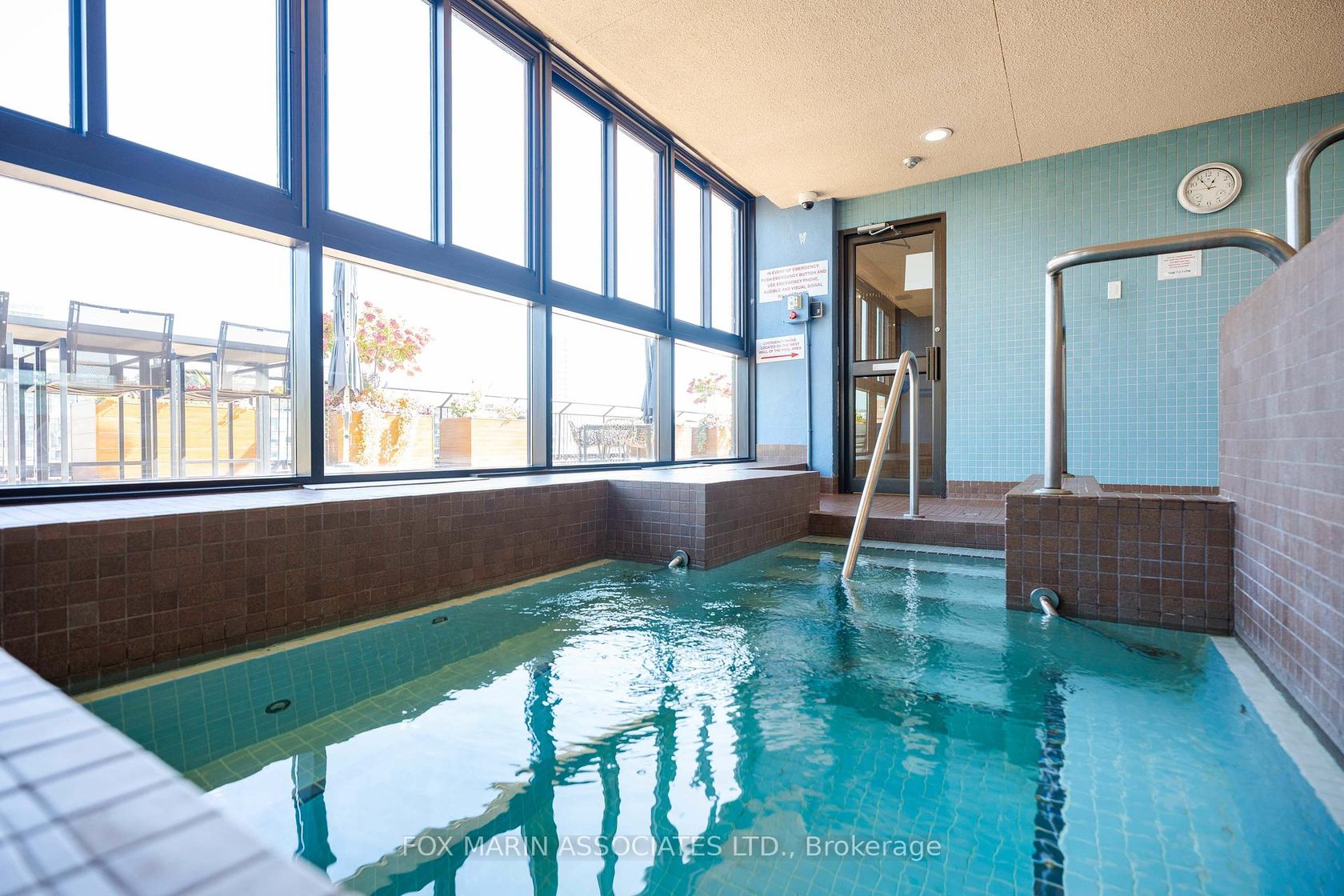
Photo 38
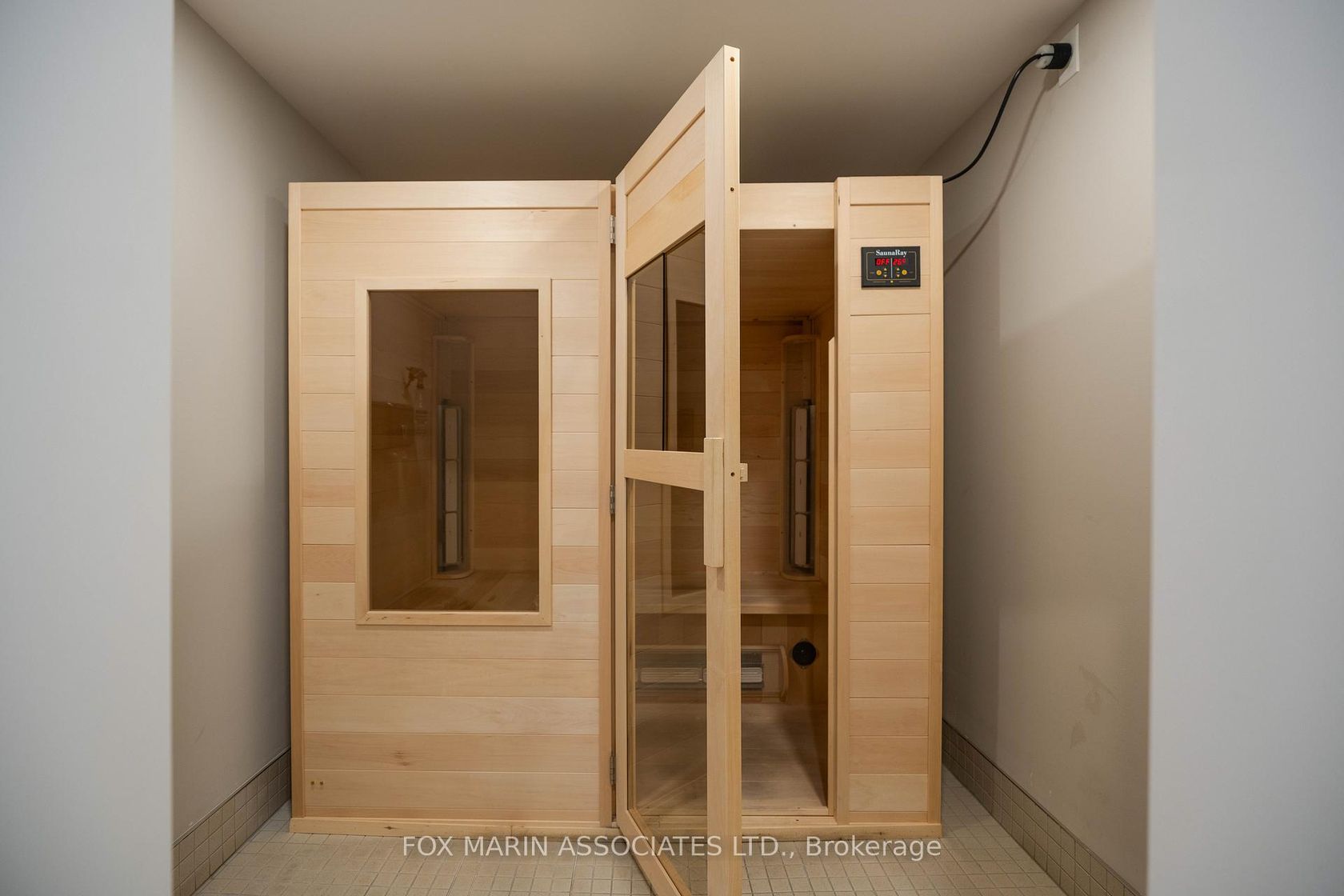
Photo 39
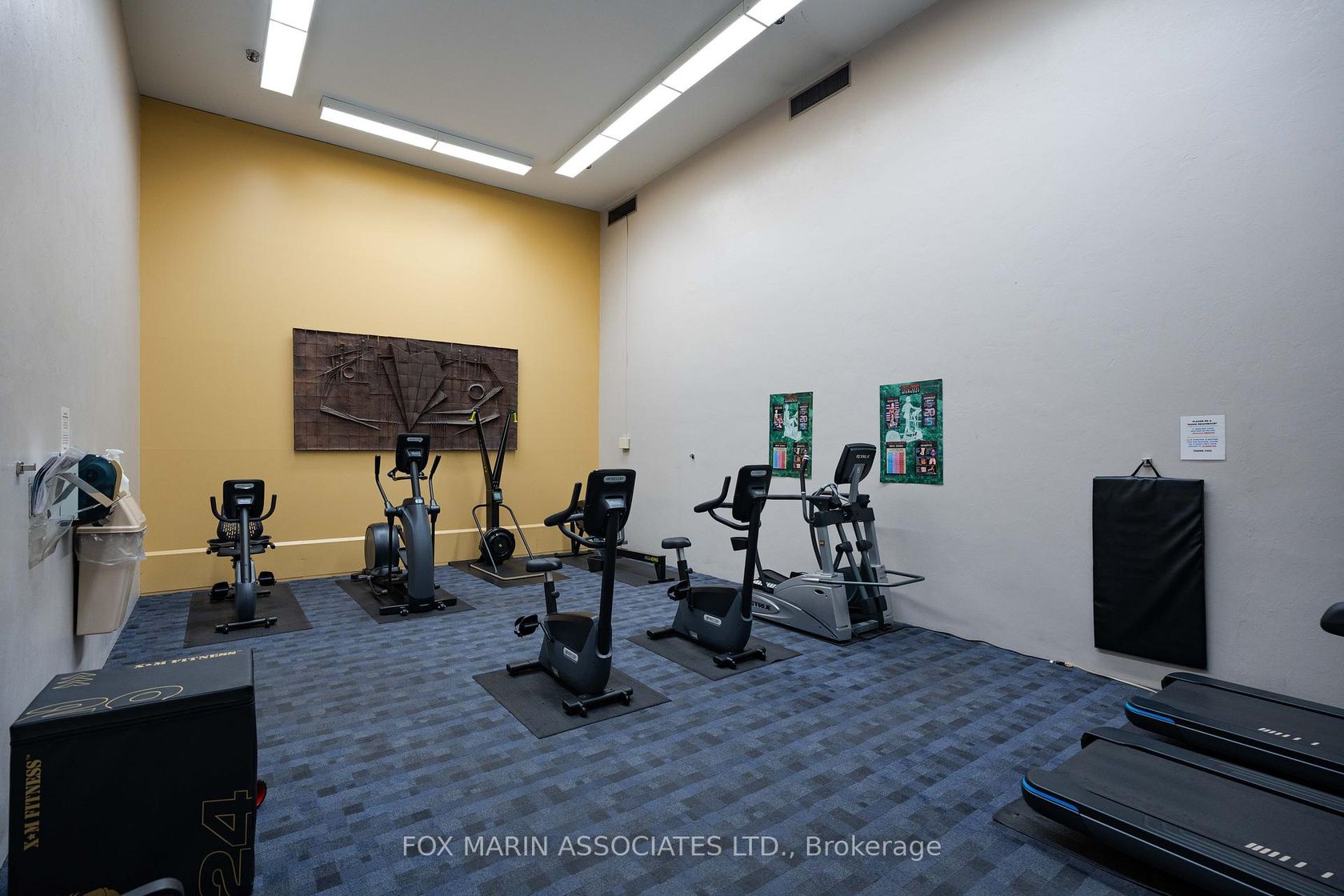
Photo 40
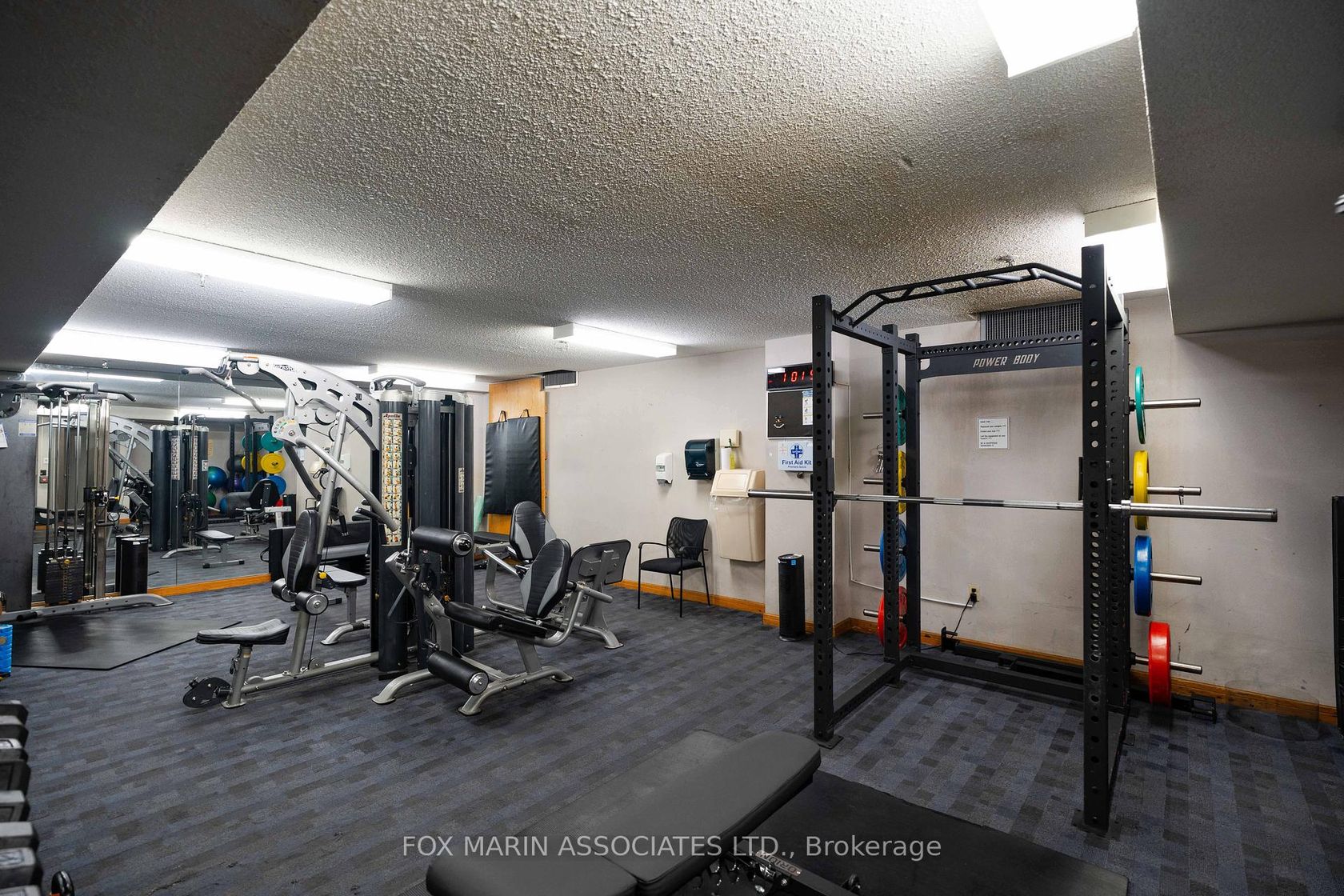
Photo 41
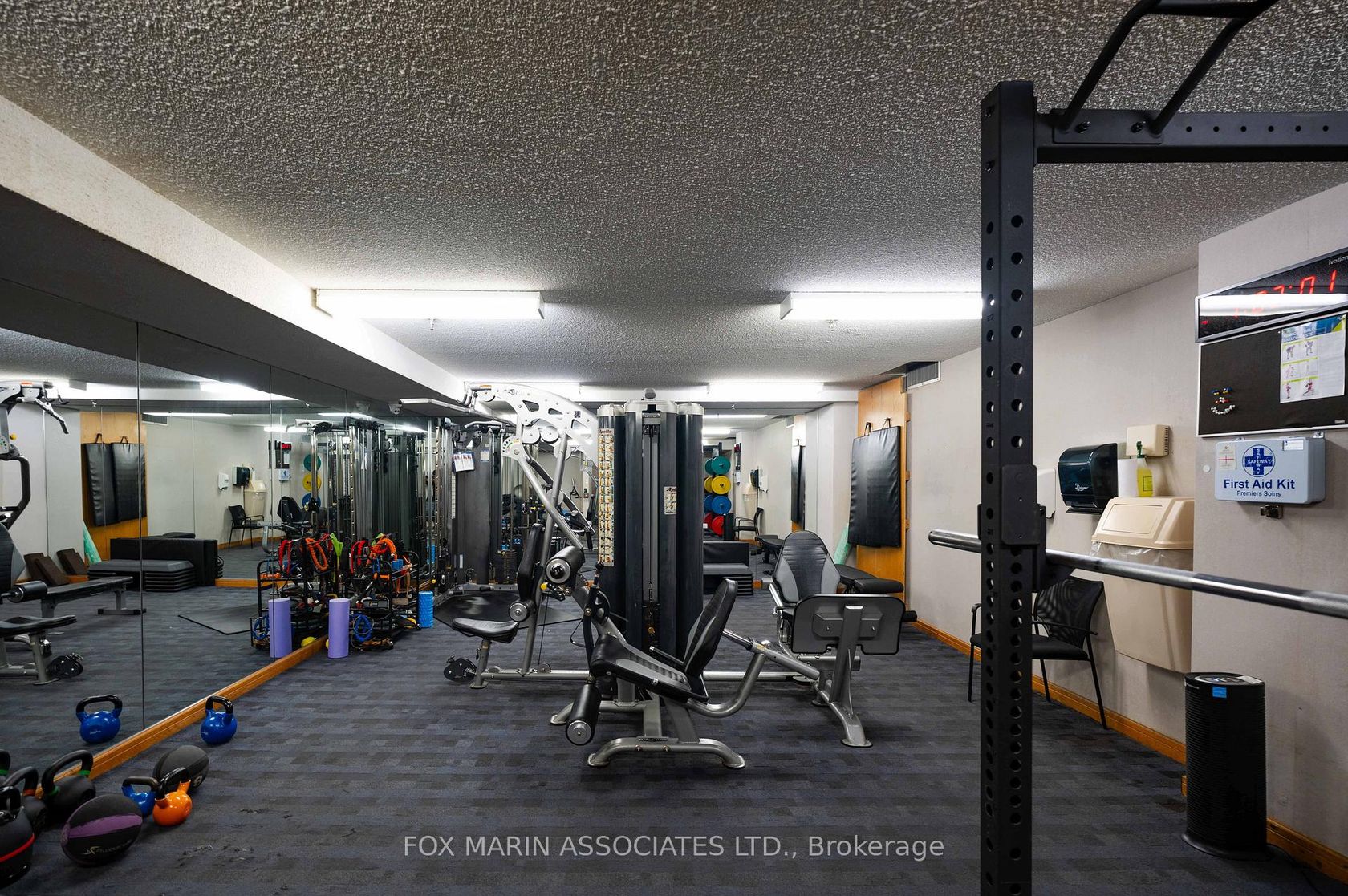
Photo 42
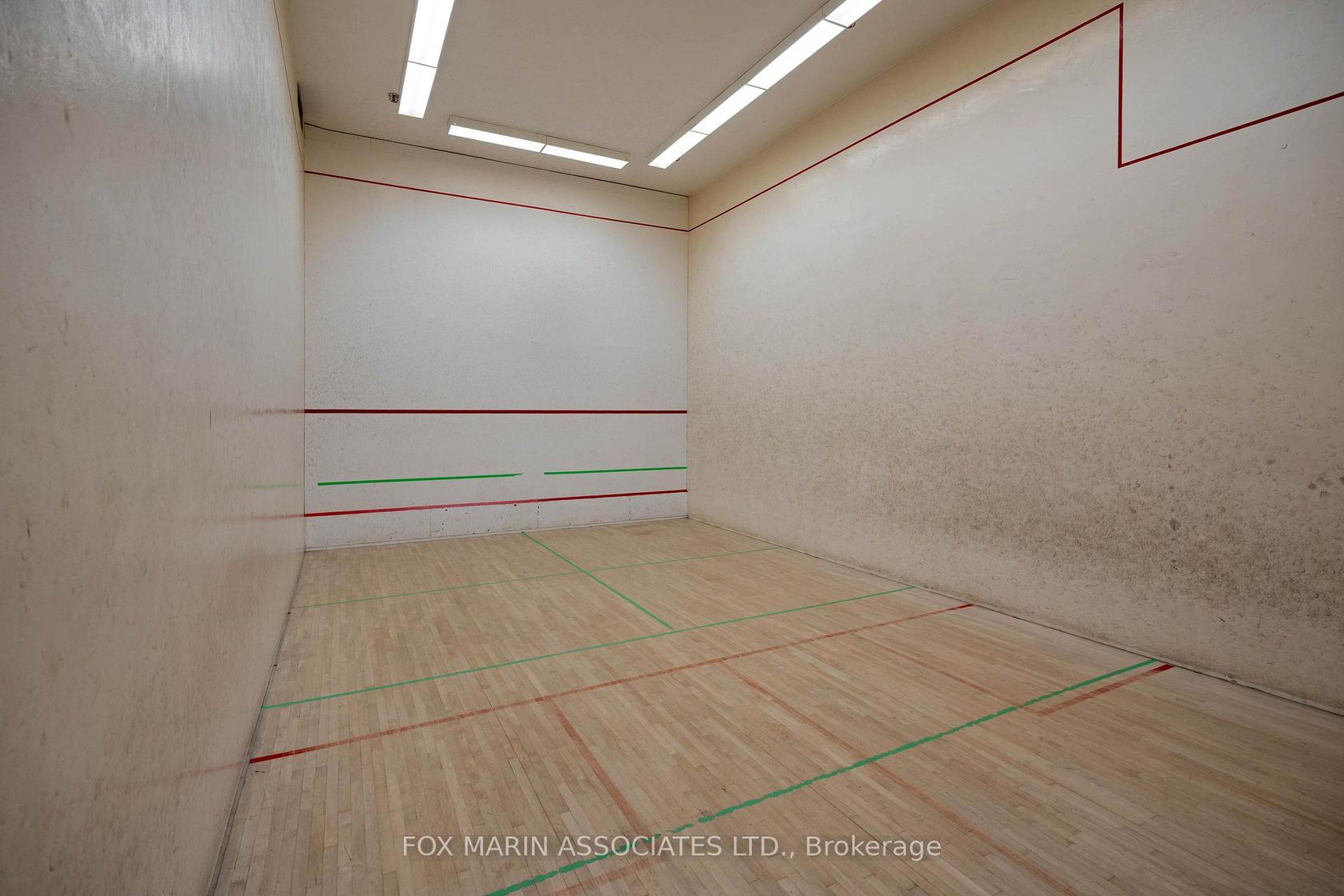
Photo 43
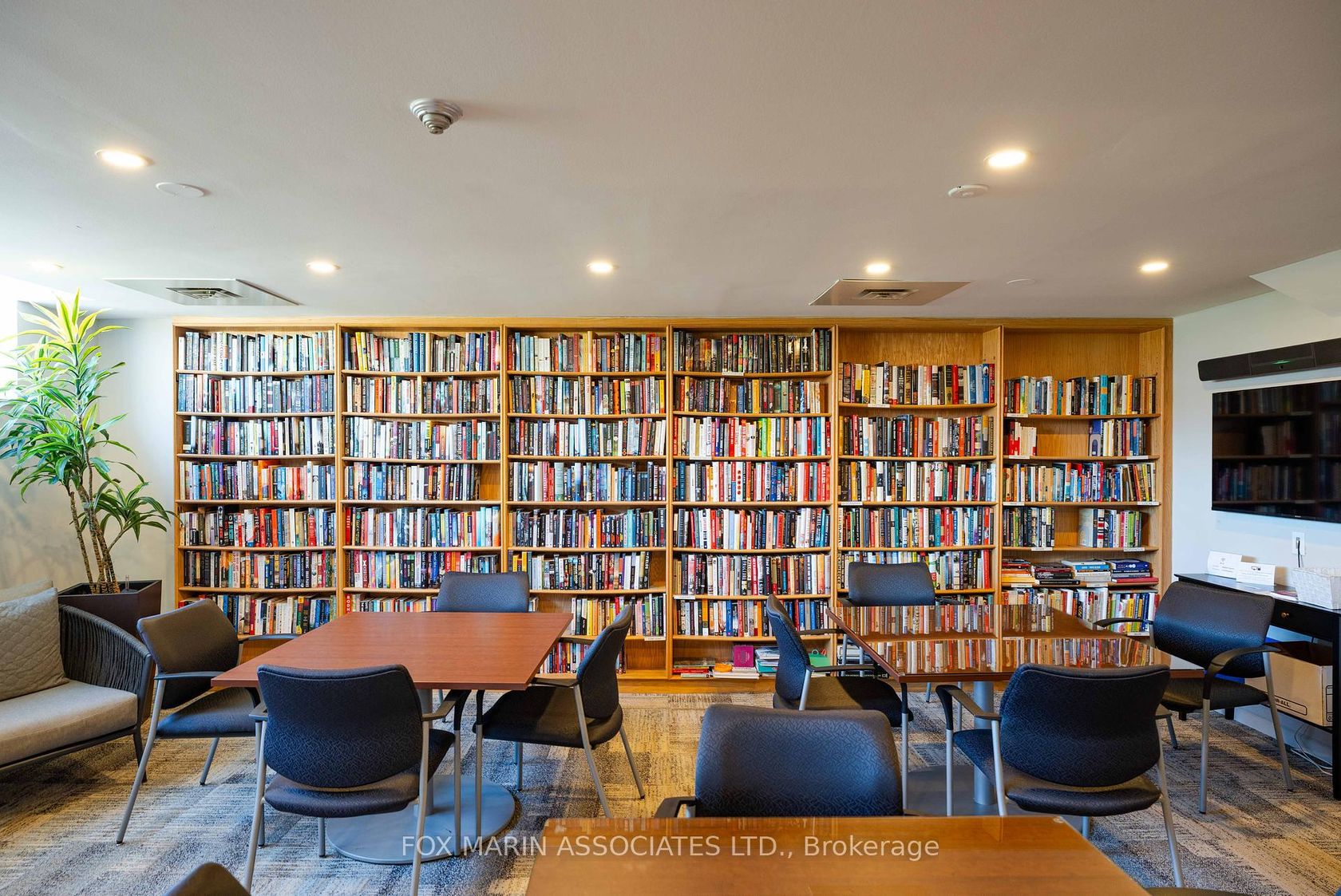
Photo 44

Photo 45

Photo 46
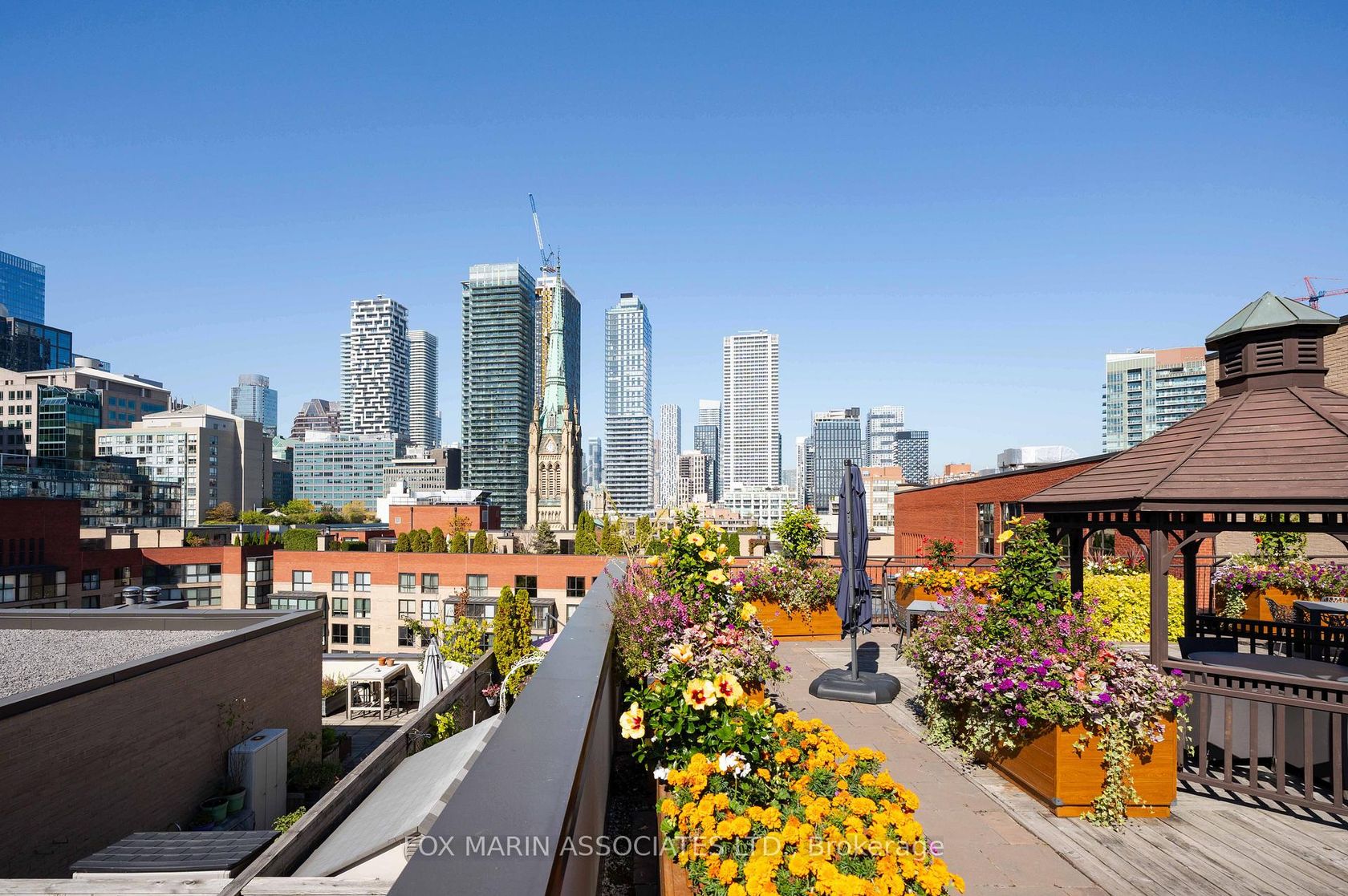
Photo 47
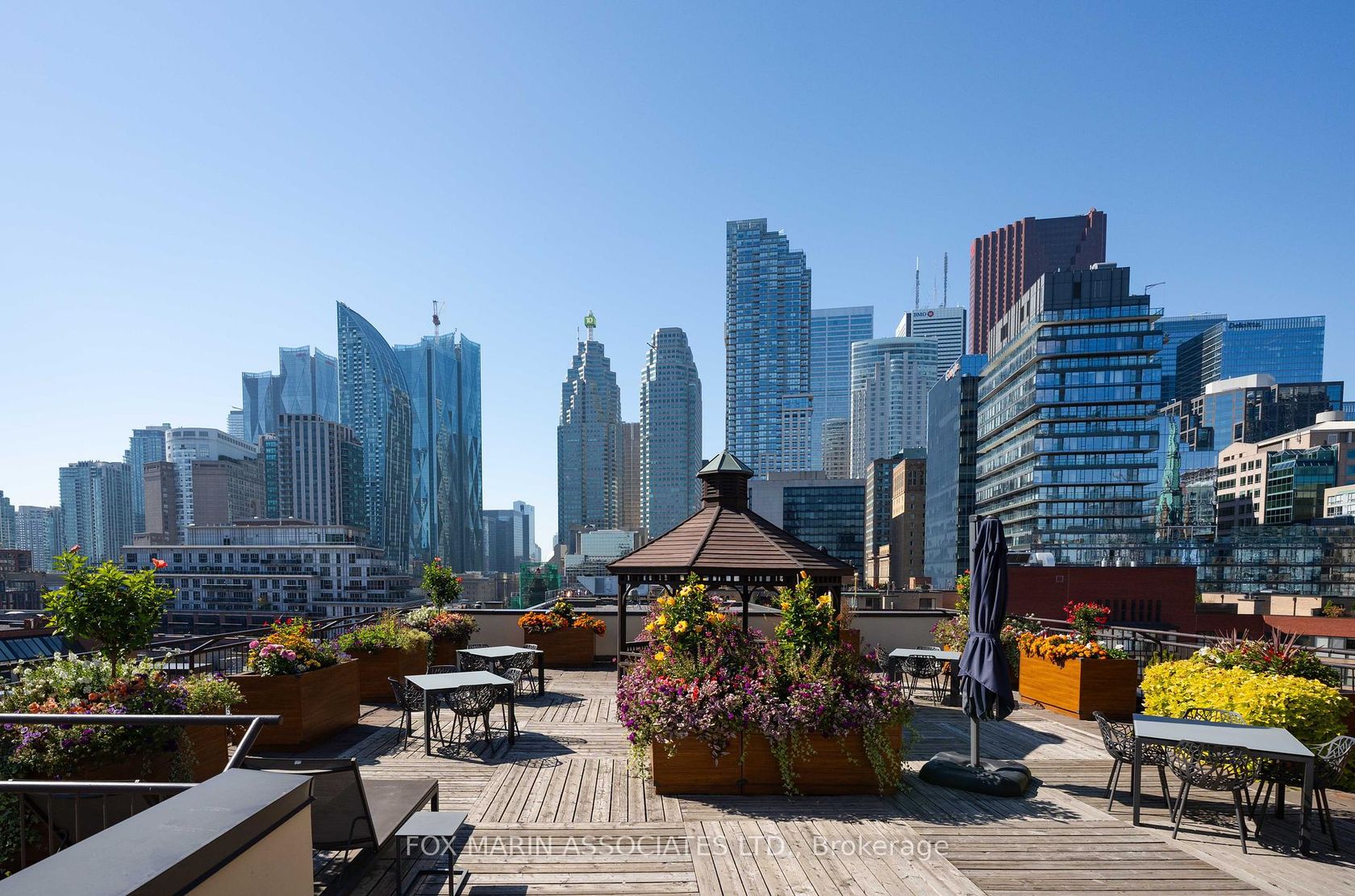
Photo 48

Photo 49
LAND TRANSFER TAX CALCULATOR
| Purchase Price | |
| First-Time Home Buyer |
|
| Ontario Land Transfer Tax | |
| Toronto Land Transfer Tax | |
Province of Ontario (effective January 1, 2017)
For Single Family or Two Family Homes
- Up to and including $55,000.00 -> 0.5%
- $55,000.01 to $250,000.00 -> 1%
- $250,000.01 to $400,000 -> 1.5%
- $400,000.01 & $2,000,000.00 -> 2%
- Over $2,000,000.00 -> 2.5%
First-time homebuyers may be eligible for a refund of up to $4,000.
Source: Calculating Ontario Land Transfer Tax
Source: Ontario Land Transfer Tax for First-Time Homebuyers
City of Toronto (effective March 1, 2017)
For Single Family or Two Family Homes
- Up to and including $55,000.00 -> 0.5%
- $55,000.01 to $250,000.00 -> 1%
- $250,000.01 to $400,000 -> 1.5%
- $400,000.01 & $2,000,000.00 -> 2%
- Over $2,000,000.00 -> 2.5%
First-time homebuyers may be eligible for a rebate of up to $4,475.
Source: Municipal Land Transfer Tax Rates and Calculations
Source: Municipal Land Transfer Tax Rates Rebate Opportunities
MORTGAGE CALCULATOR
| Asking Price: | Interest Rate (%): | ||
| Amortization: | |||
| Percent Down: | |||
| Down Payment: | |||
| First Mortgage: | |||
| CMHC Prem.: | |||
| Total Financing: | |||
| Monthly P&I: | |||
| * This material is for informational purposes only. | |||
Request A Showing Or Find Out More
Have a question or interested in this property? Send us a message!
inquire
