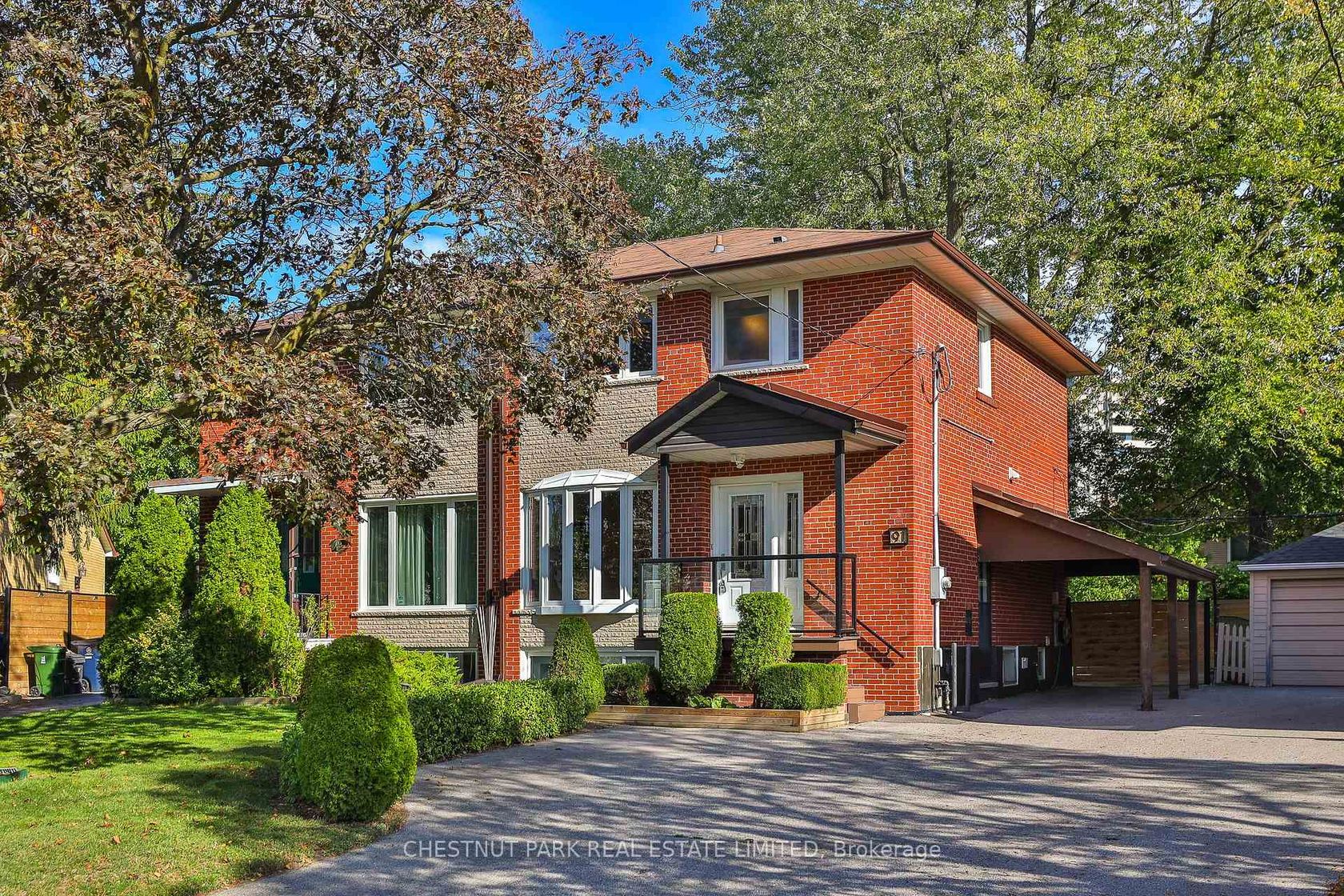Bedrooms: 3
Bathrooms: 3
Living Area: 1,100 sqft
Price Per Sqft: $909.09
About this Semi-Detached
in Donalda, Toronto
Stunning, beautifully renovated 3 bedroom, 3 bathroom family home (approx. 2000 sf of finished living space, floor plan attached) with a finished basement, private driveway with a carport, on a large lot that widens to 40 feet at the back on a prime, quiet, low traffic street. The main floor features a fabulous open concept floor plan, including gorgeous maple hardwood floors, a custom gourmet kitchen with full-sized stainless steel appliances, quartz countertops, Aya custom cabinets and a breakfast bar that seats 3 people; a spacious living room with a large bow window (new glass installed in 2025); a good sized dining area, smooth ceilings and pot lights throughout, a 2-piece powder room, tiled foyer with a double closet, and a walk-out to the private covered deck and large, fully fenced, bright south-facing yard. The 2nd floor features hardwood floors, 3 excellent-sized bedrooms, all with ample closet space and upgraded light fixtures, and a fully renovated 4-piece bathroom with a soaker tub and rainfall shower head. The fabulous finished lower level features a home entertainment area with walls and ceiling wired for surround sound, additional ceiling insulation for soundproofing, and a custom room darkening blind; a spa-like 3-piece bathroom/laundry room with a glass shower; lots of storage space including a storage room, a double door closet, and a large utility room with shelving for additional storage, 200 amps updated electrical system, new furnace (2022), updated A/C (2017). The landscaped yards feature a back deck and front porch rebuilt with composite decking, new railings, custom-built shed, fence with solar lights, concrete-poured patio, and eaves troughs with leaf guards (all completed in 2020). Excellent schools: Roywood PS (JK - 5), Donview Middle Health & Wellness Acad, George S Henry Academy (9-12). Quick access to HWY 401 and DVP/404 and many grocery stores, shops, restaurants, everything you need within a short drive. OFFERS ANYTIME. OH Sun 1-4..
Listed by CHESTNUT PARK REAL ESTATE LIMITED.
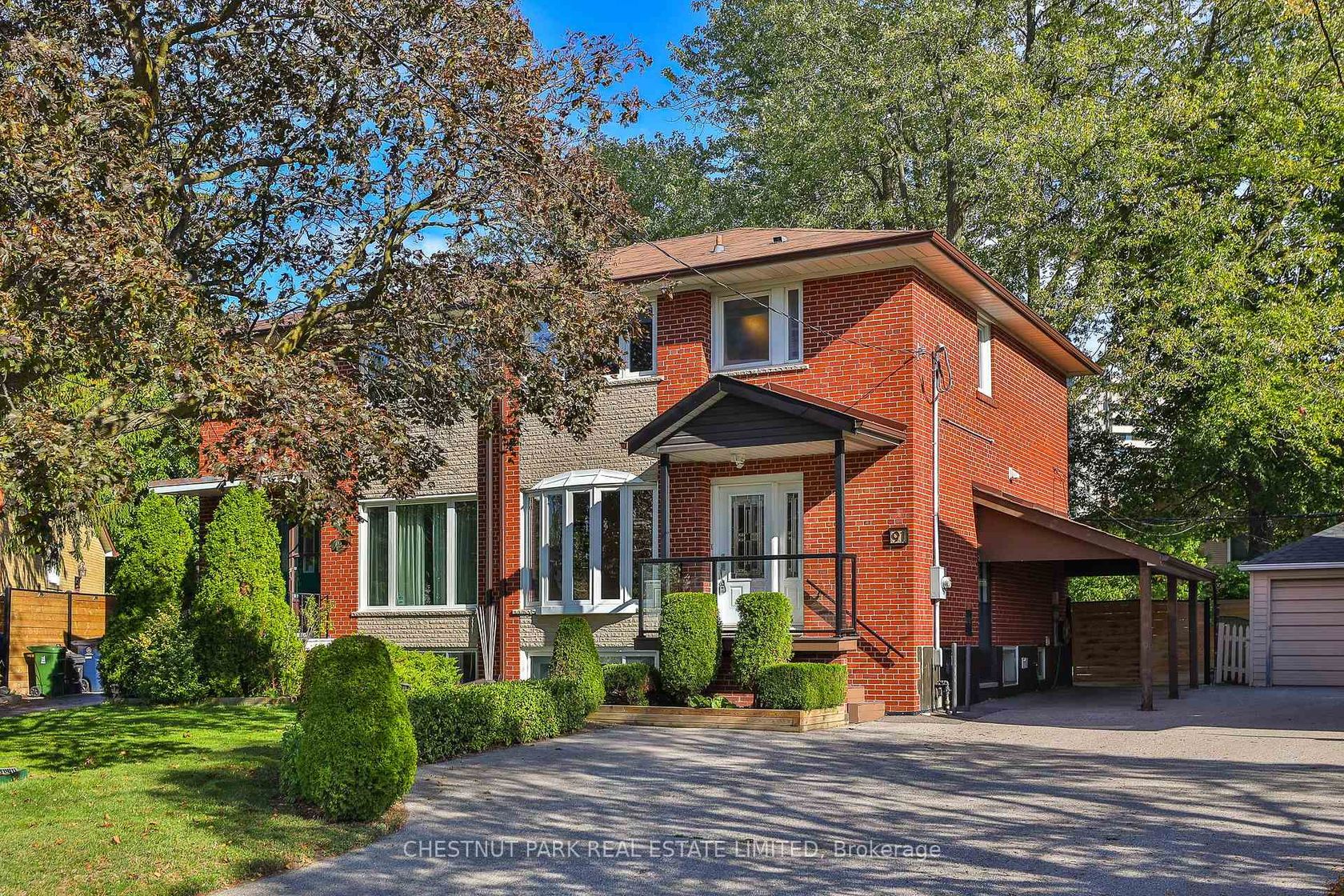
Photo 0
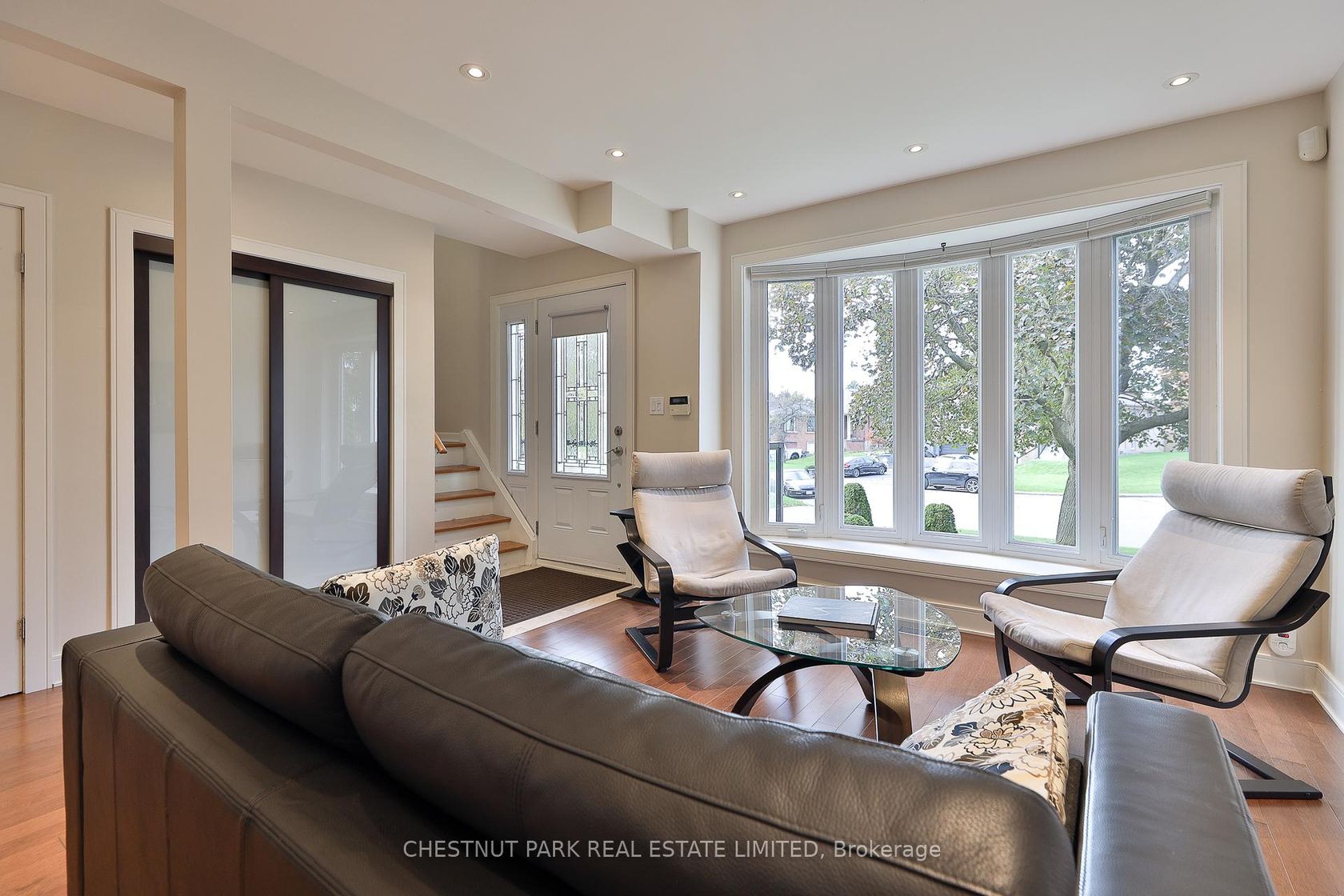
Photo 1
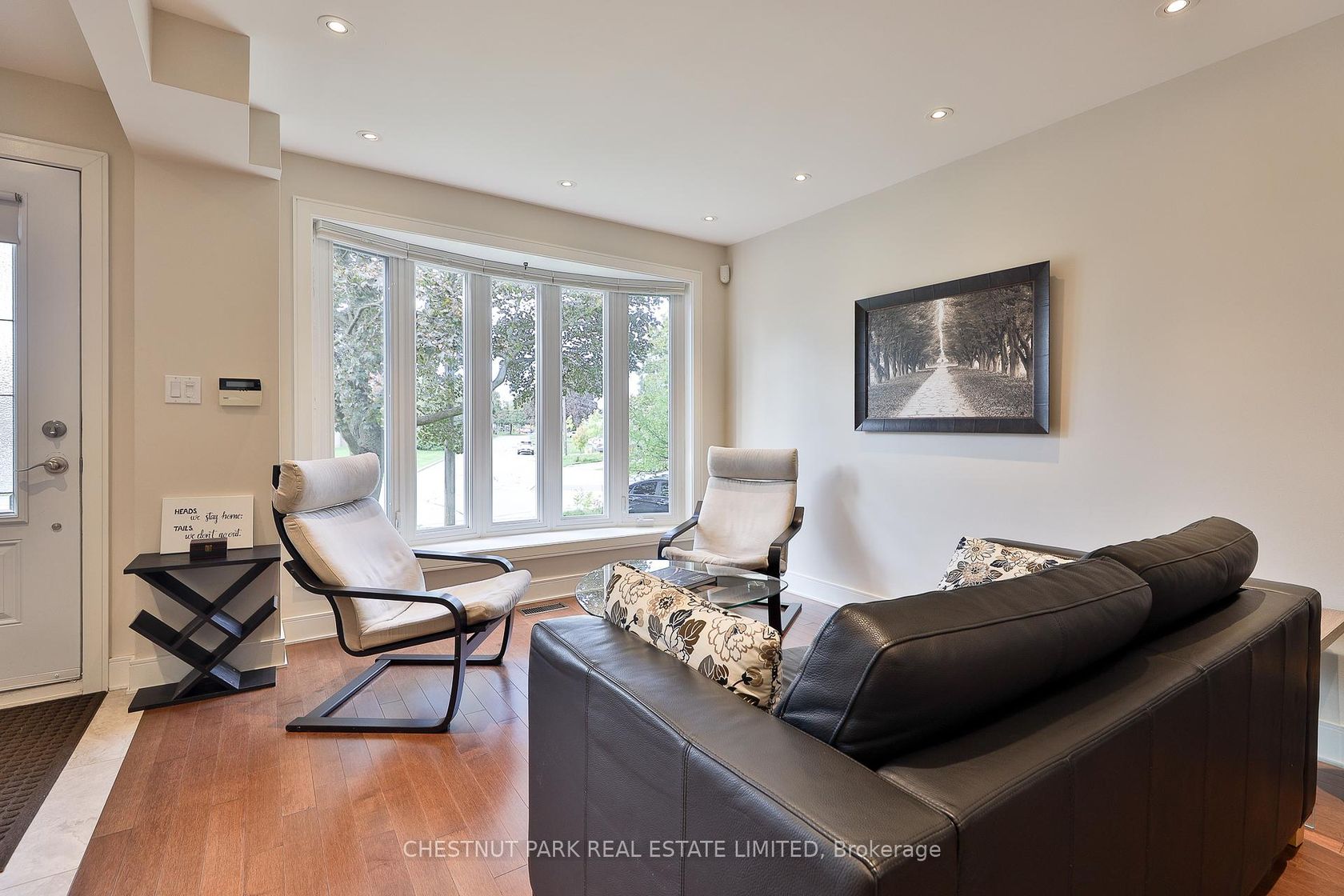
Photo 2
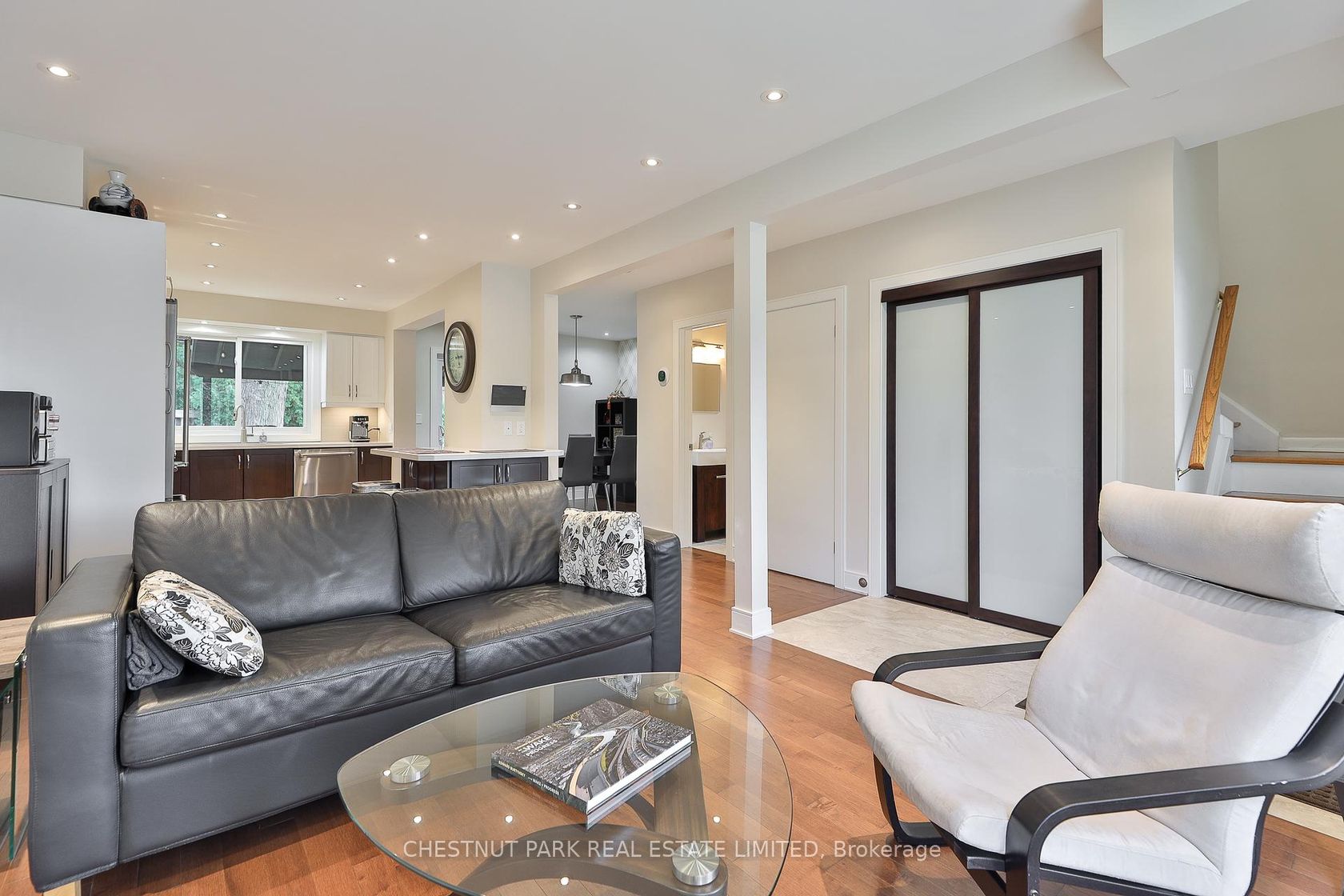
Photo 3
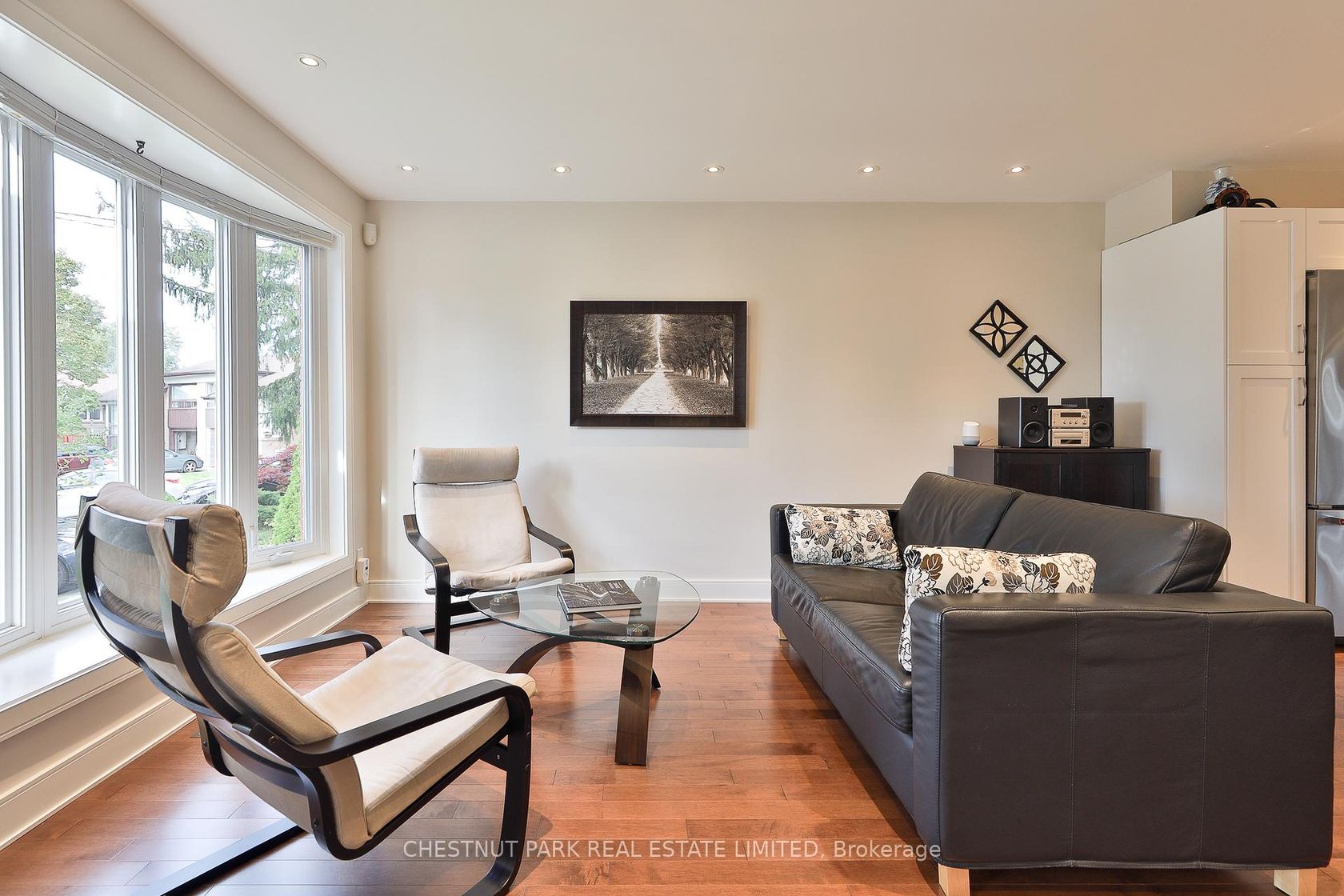
Photo 4
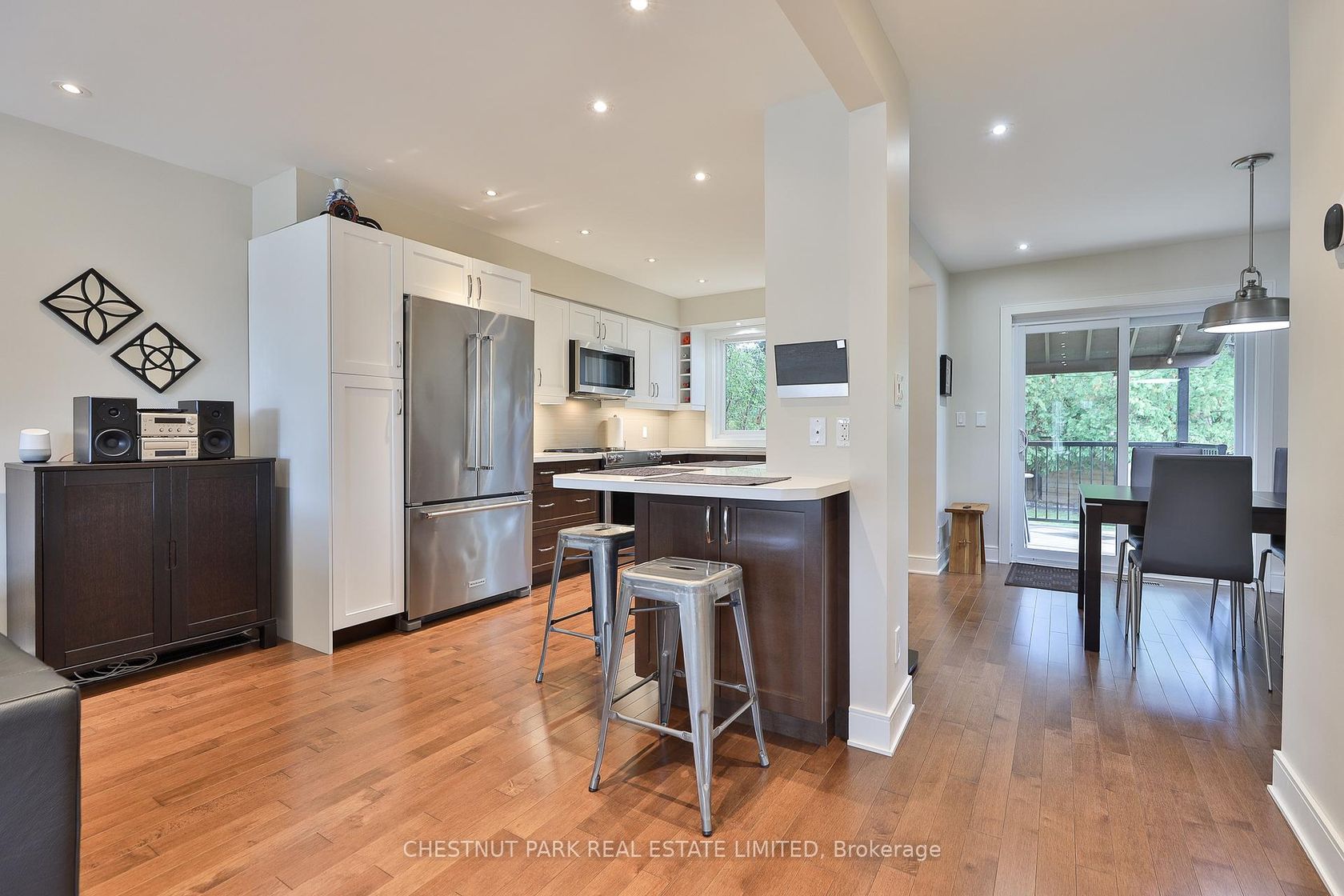
Photo 5
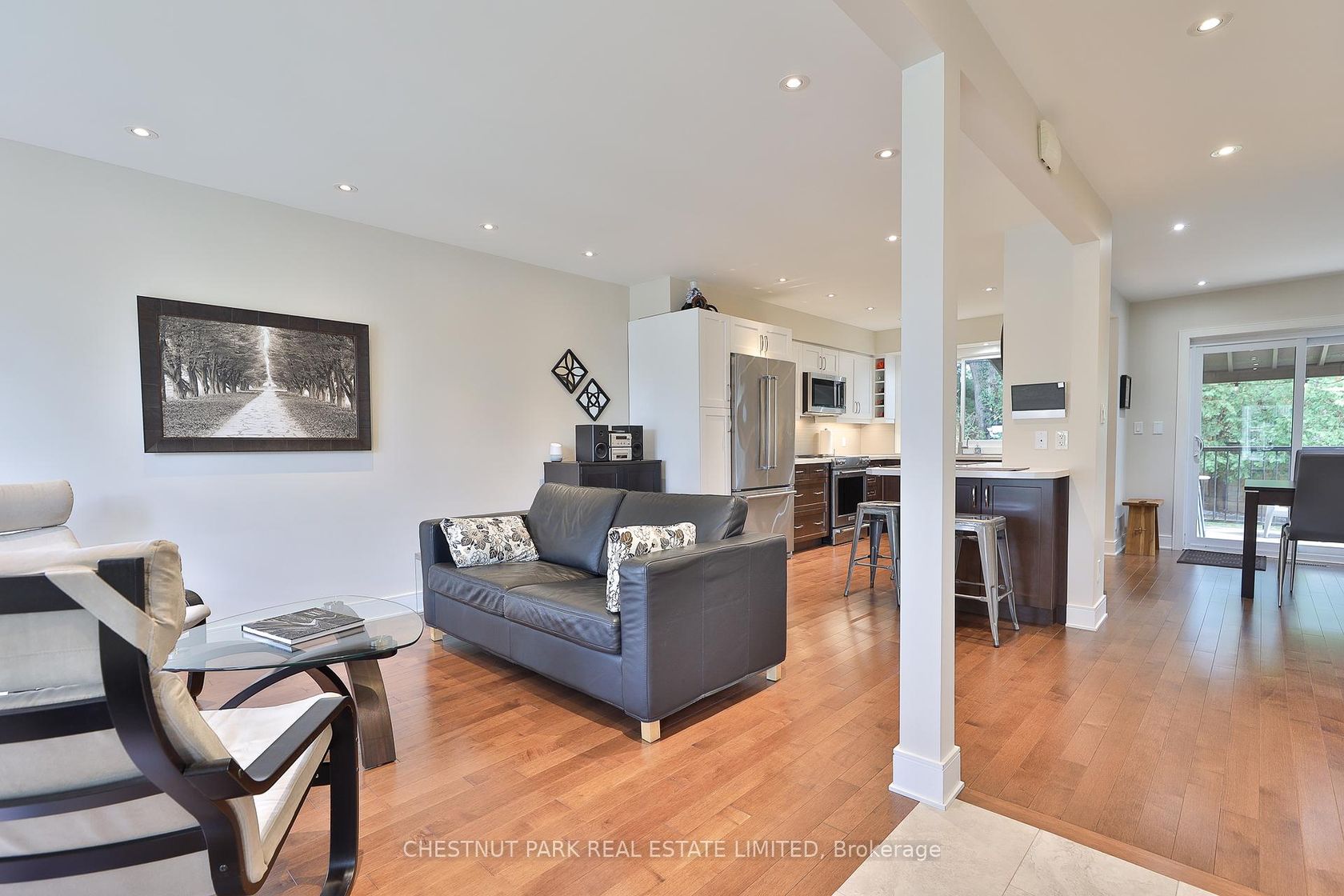
Photo 6
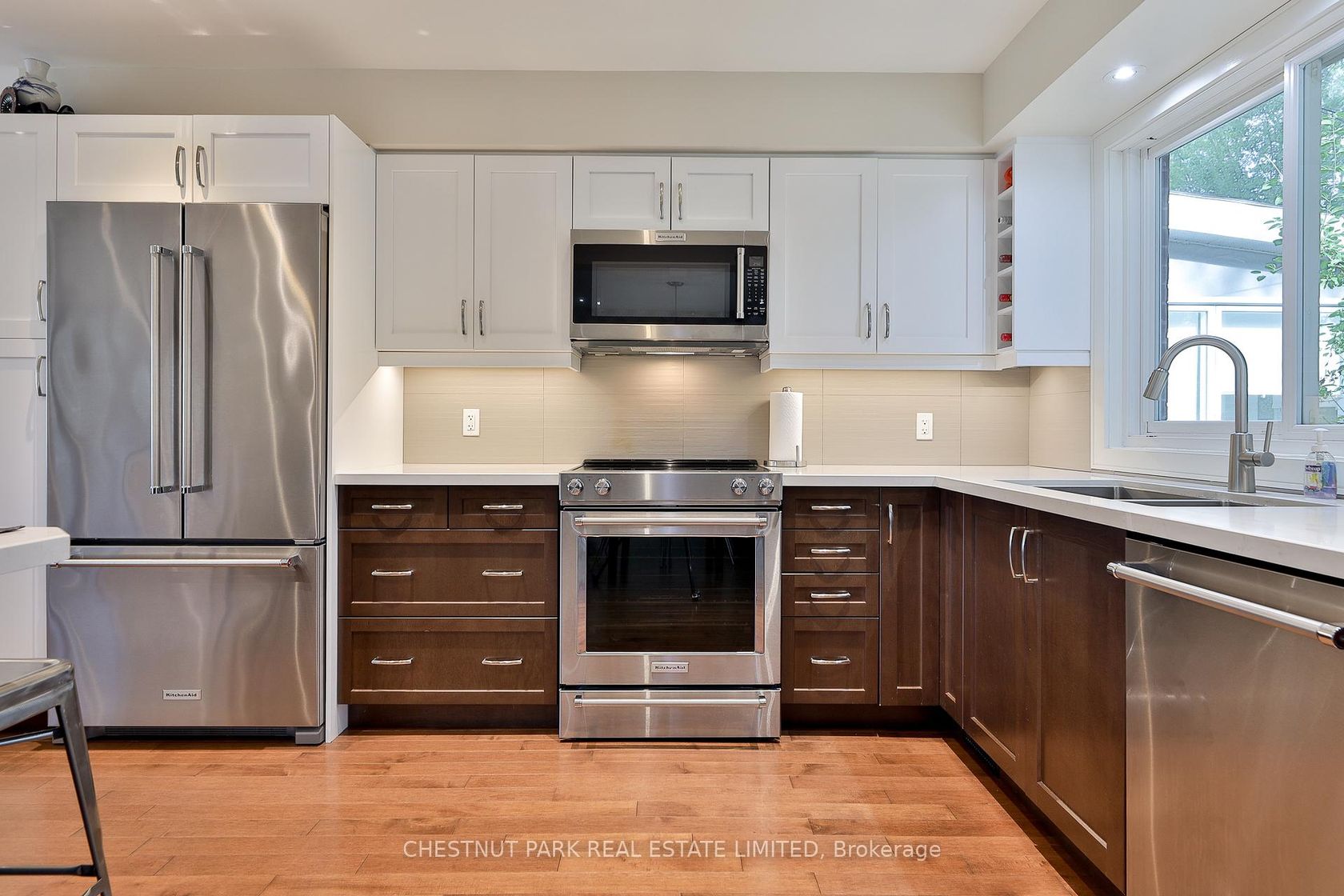
Photo 7
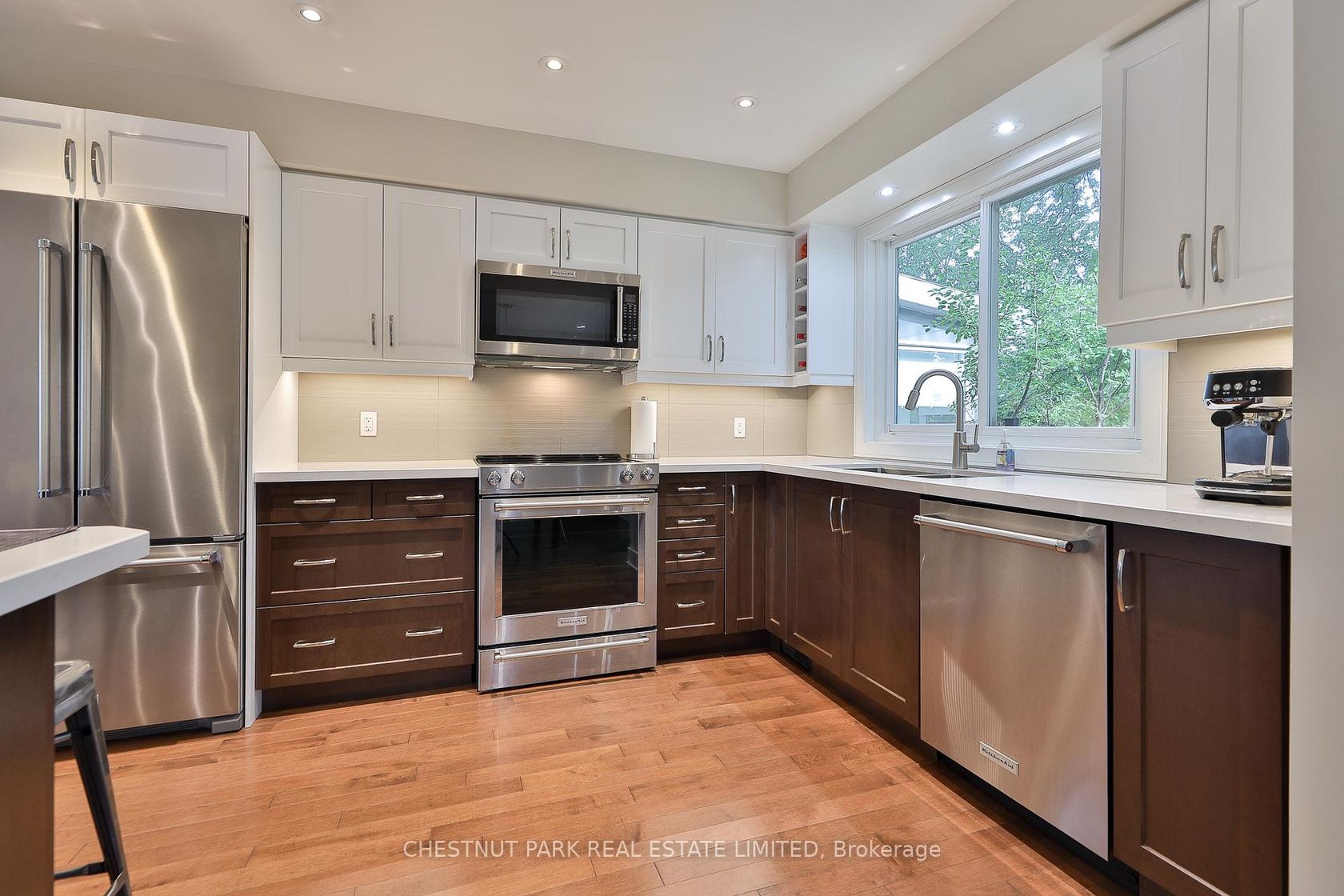
Photo 8
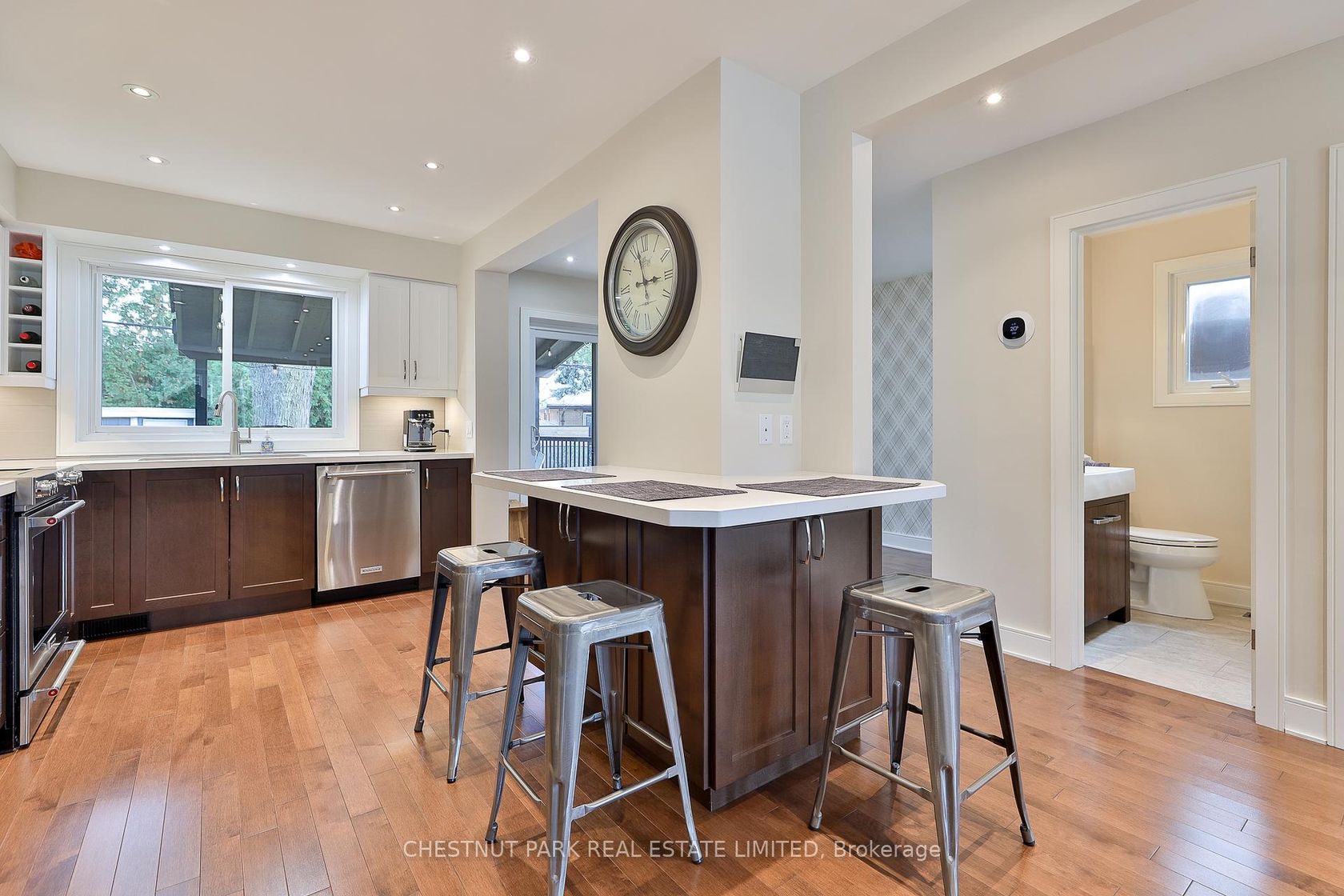
Photo 9
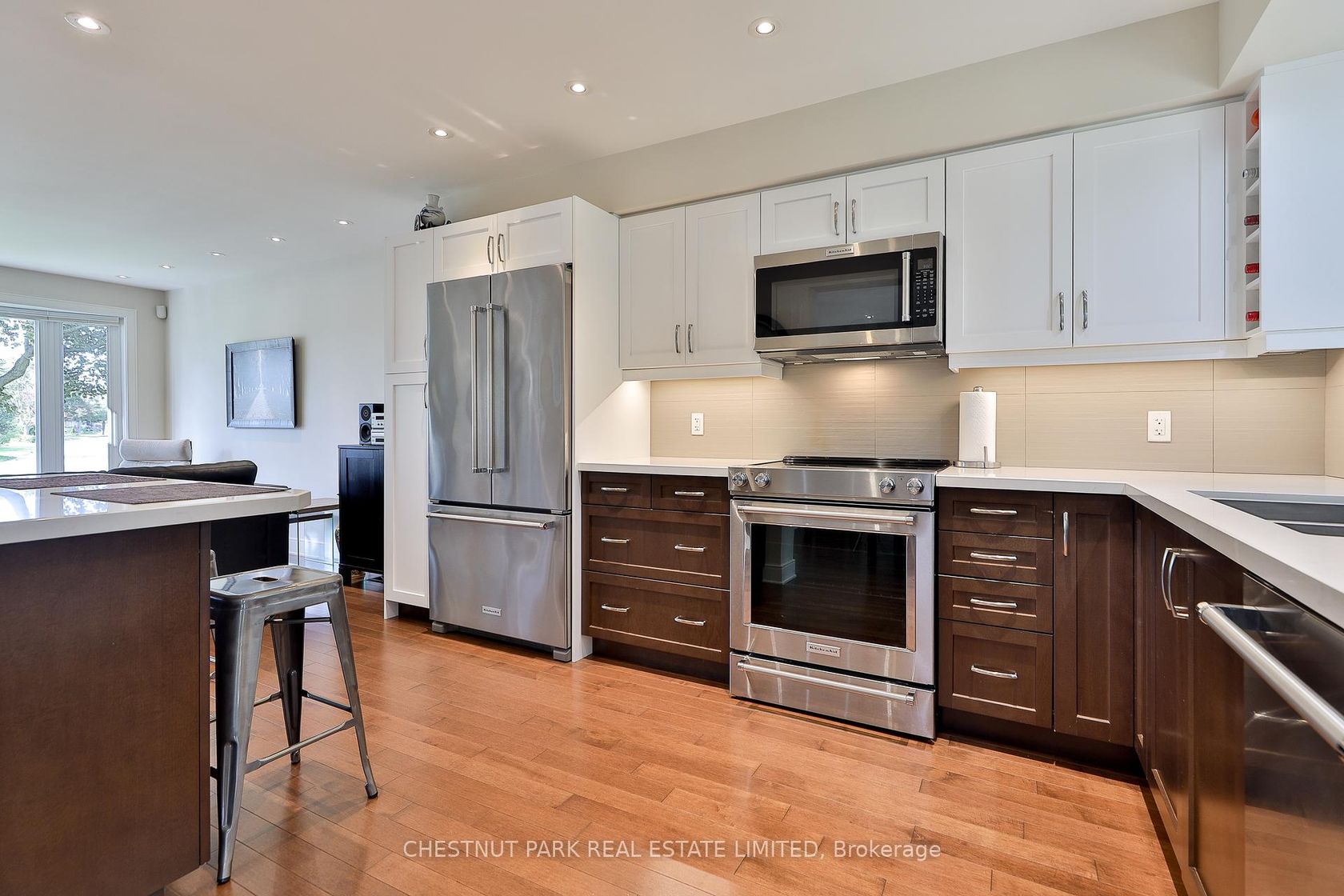
Photo 10
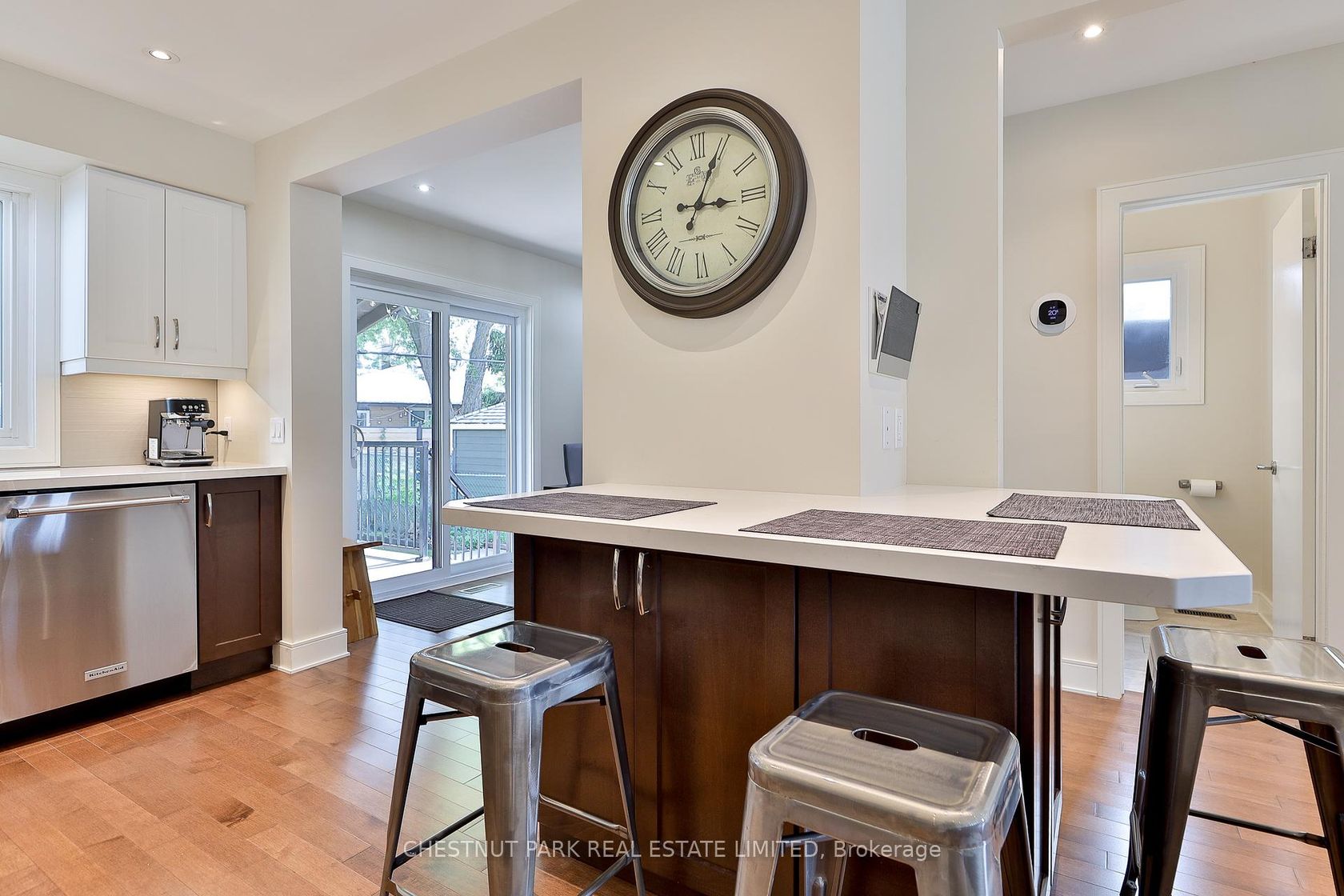
Photo 11
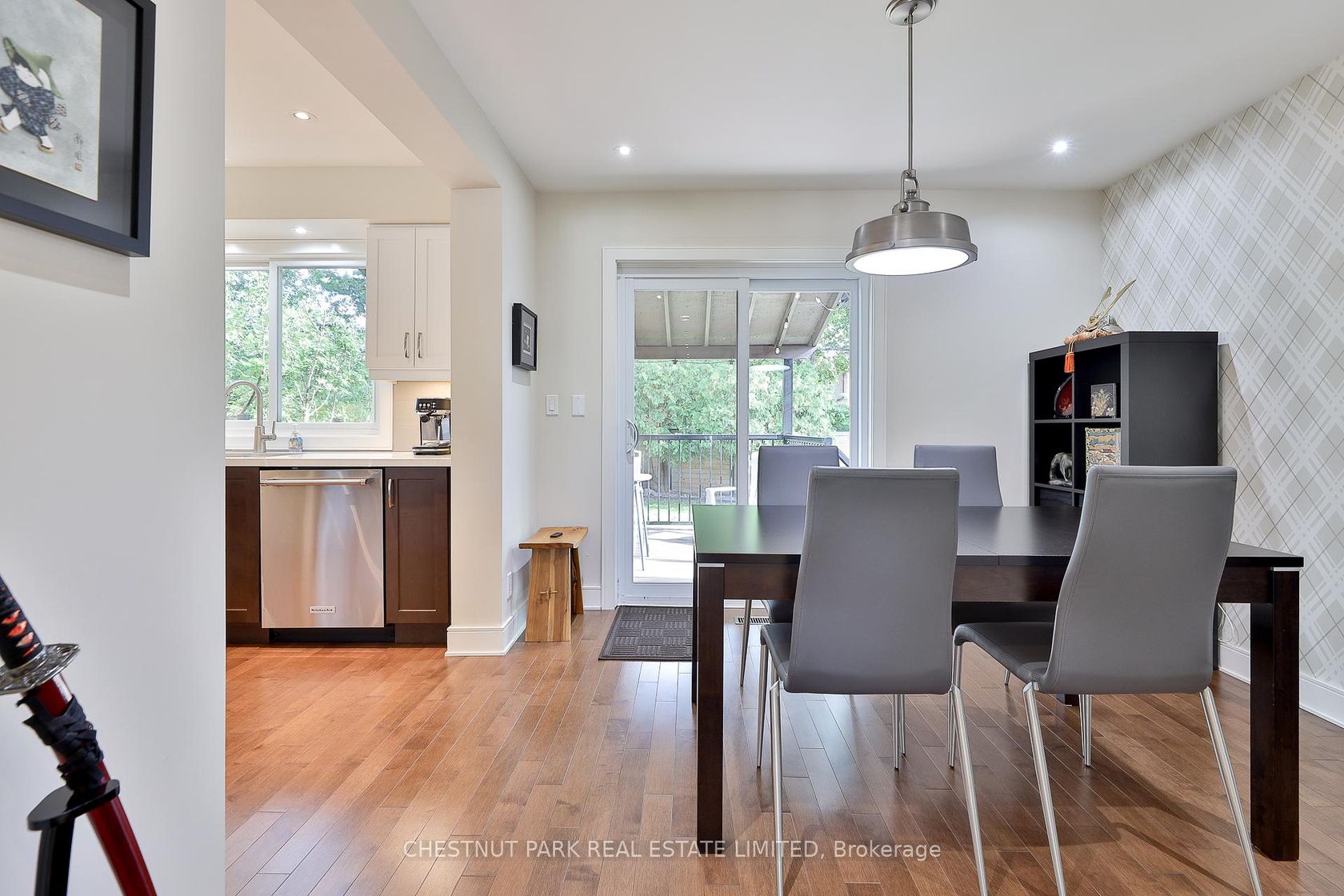
Photo 12

Photo 13

Photo 14

Photo 15
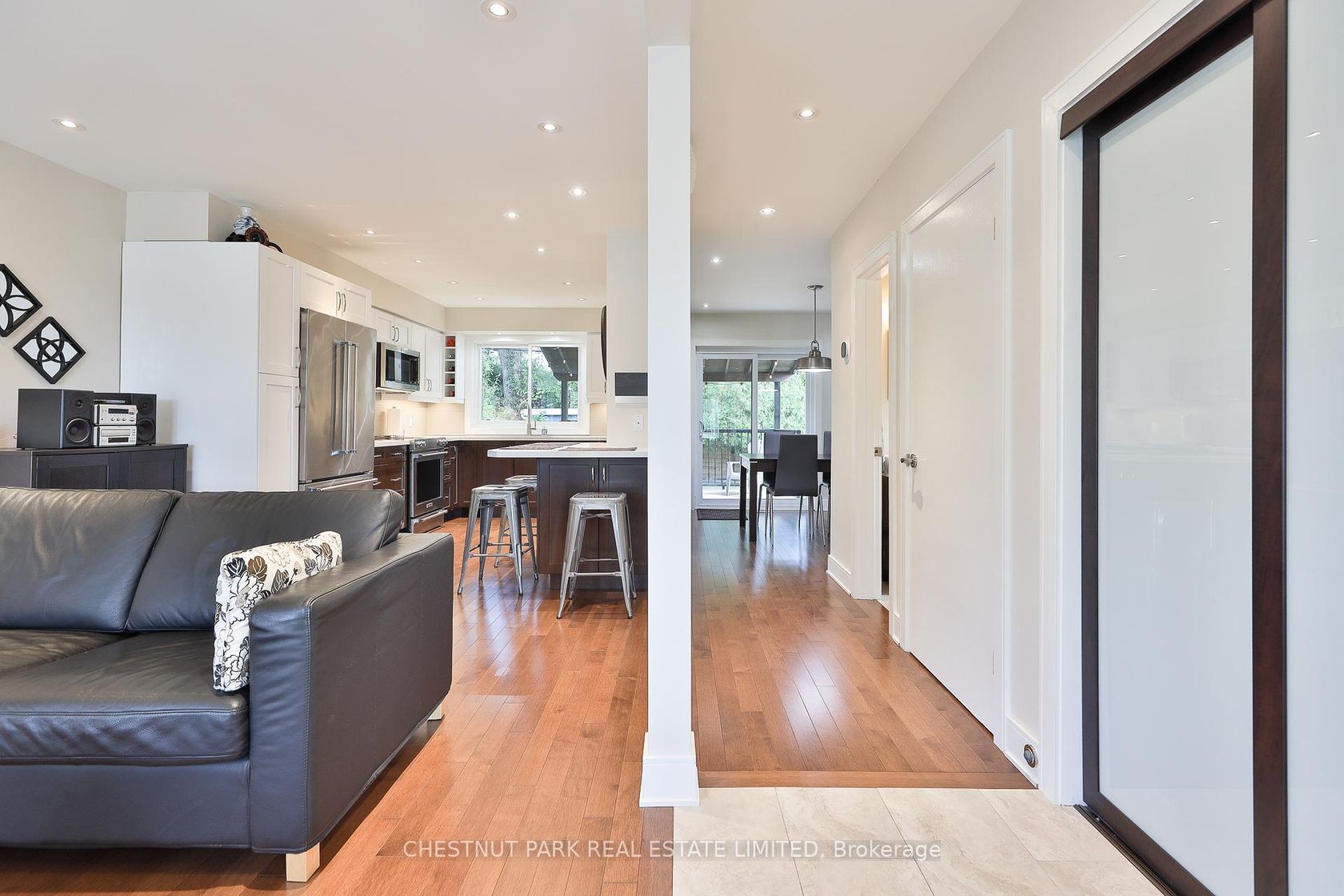
Photo 16

Photo 17

Photo 18

Photo 19

Photo 20

Photo 21
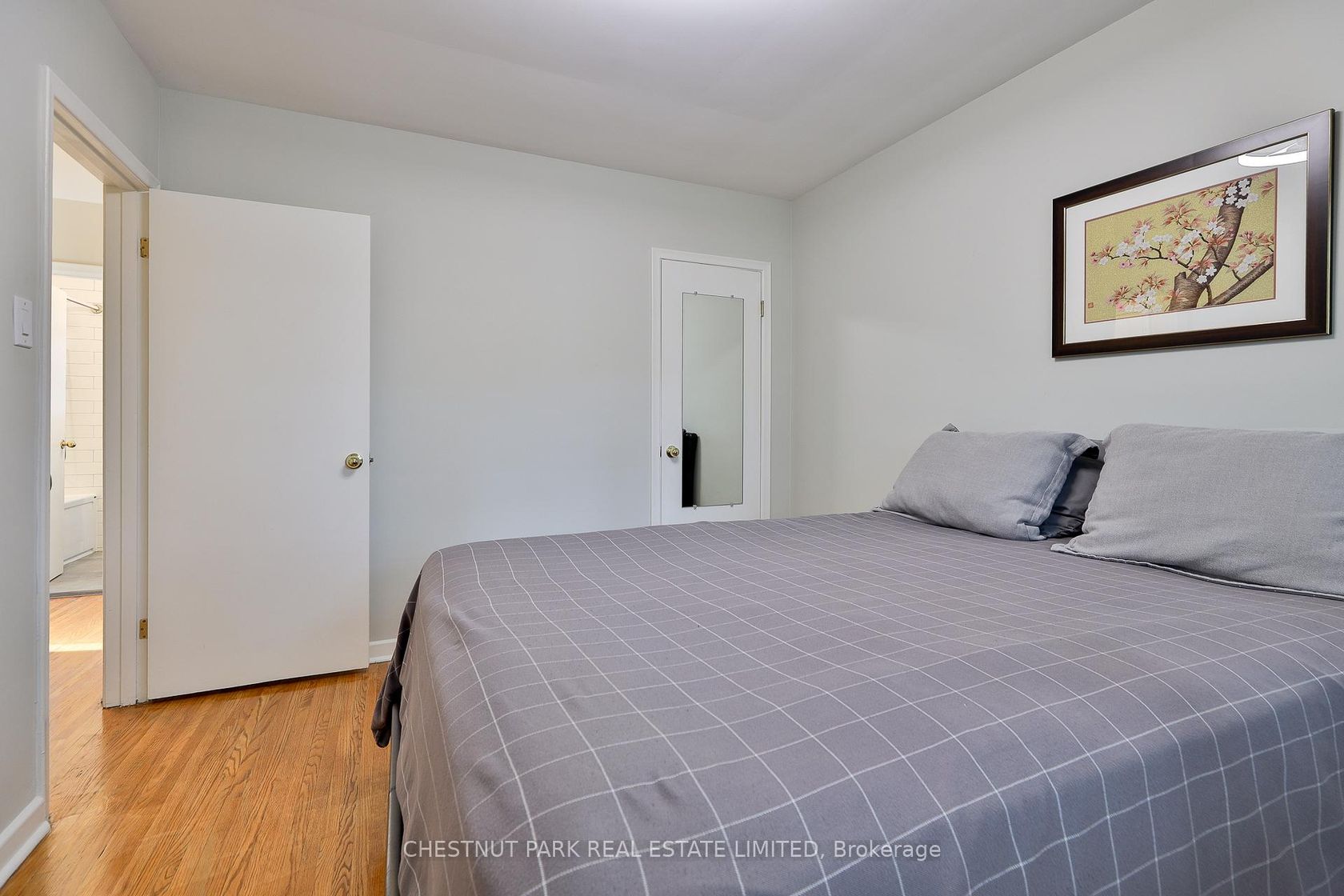
Photo 22

Photo 23

Photo 24

Photo 25

Photo 26

Photo 27

Photo 28

Photo 29
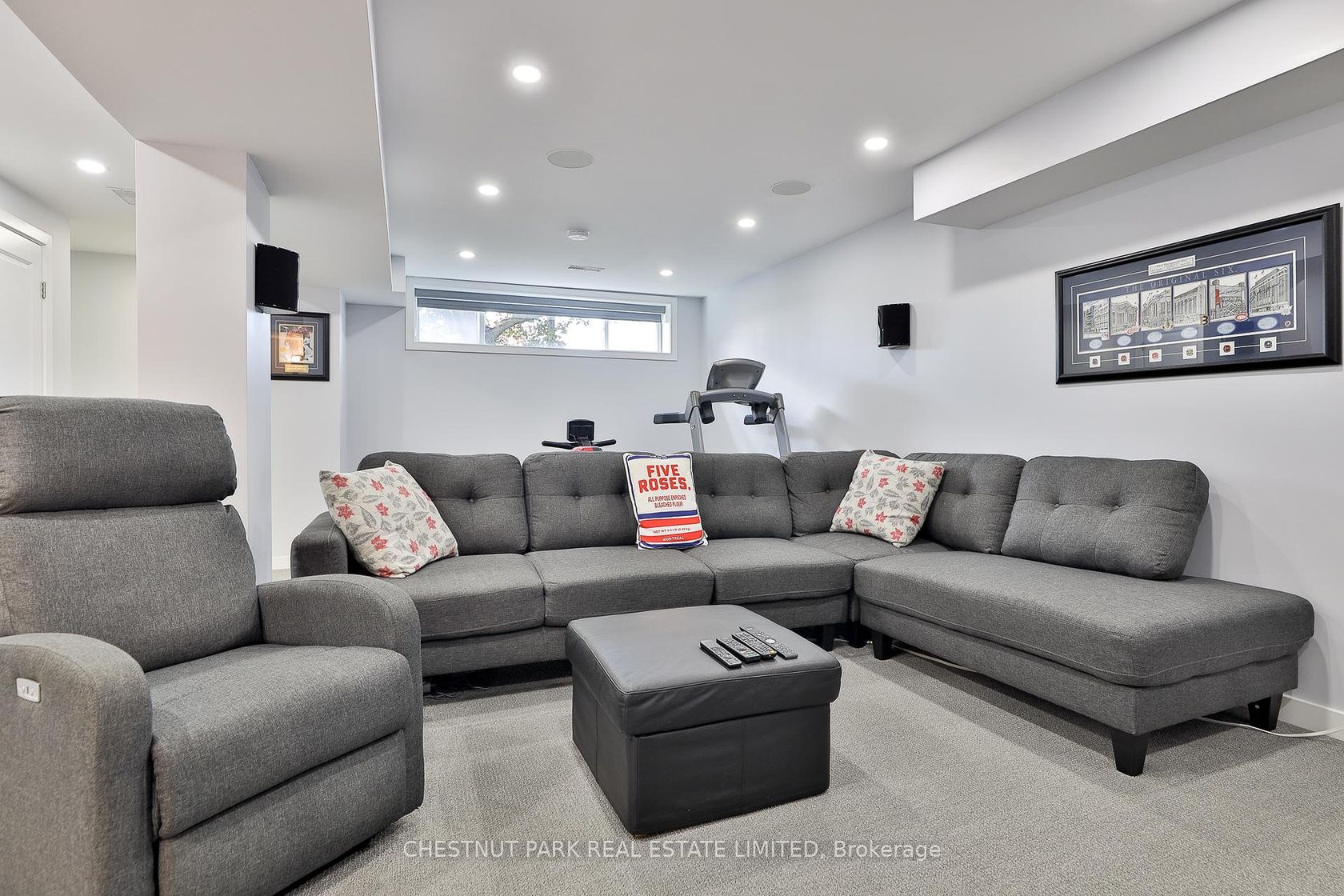
Photo 30

Photo 31

Photo 32

Photo 33
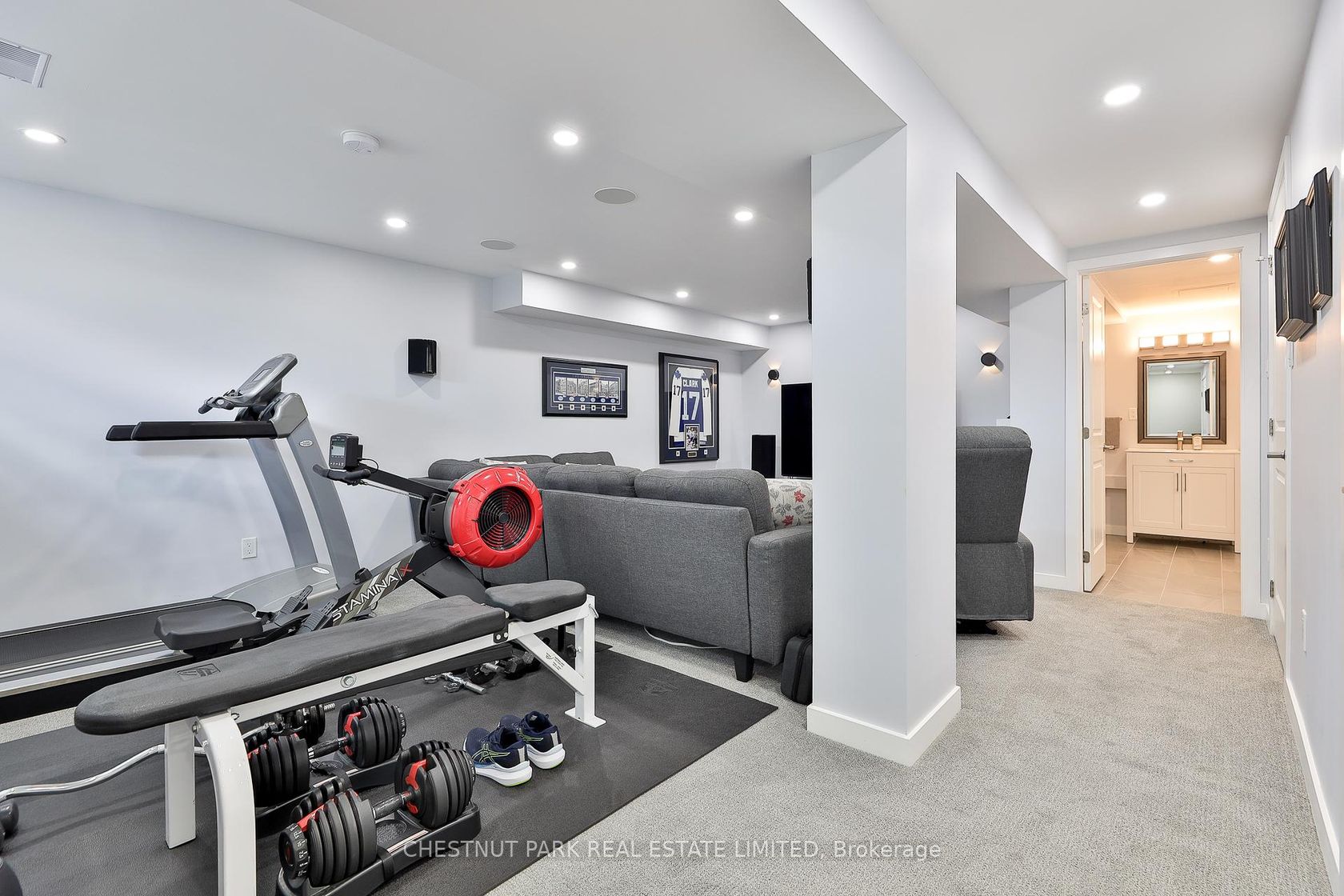
Photo 34

Photo 35

Photo 36

Photo 37

Photo 38

Photo 39
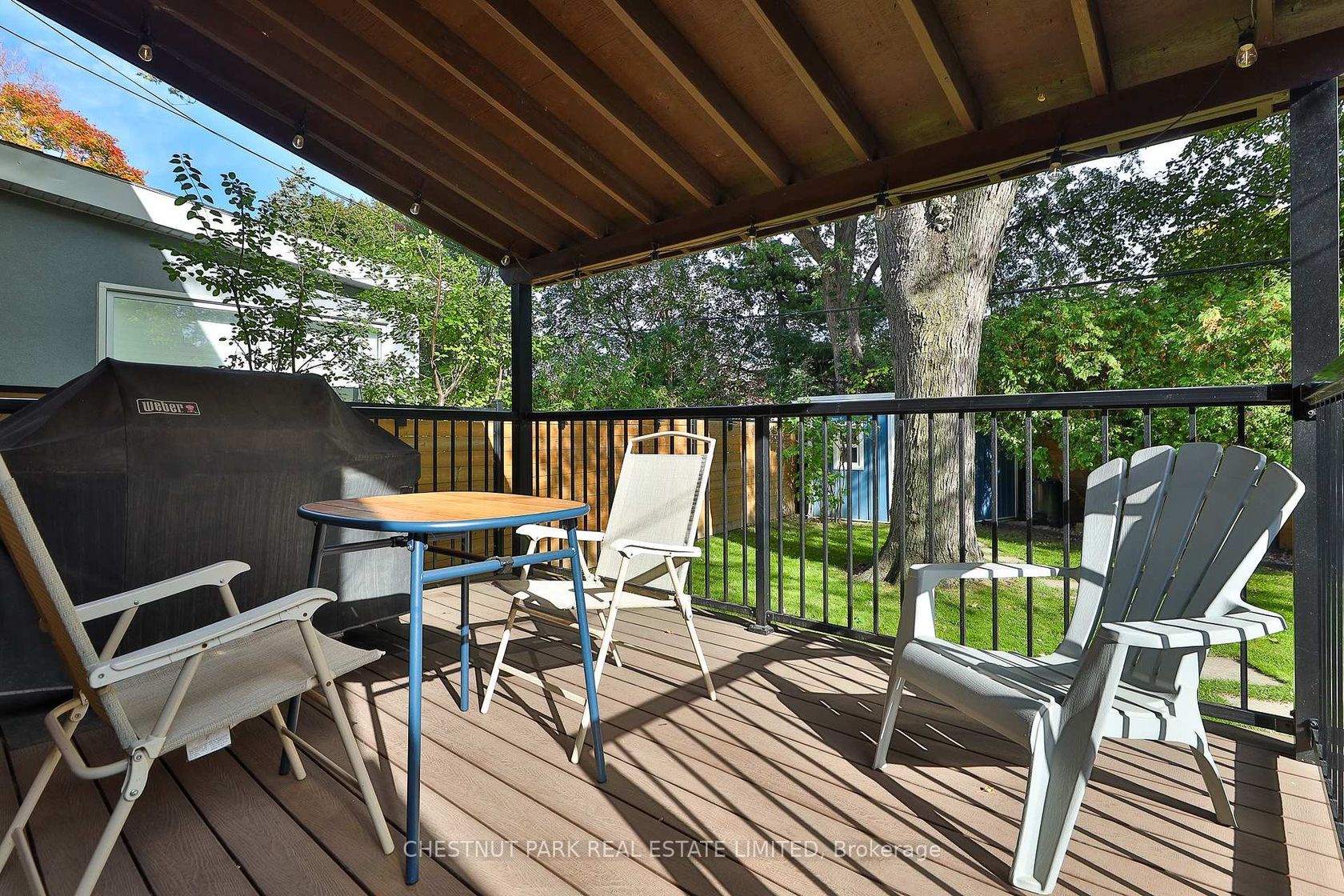
Photo 40

Photo 41
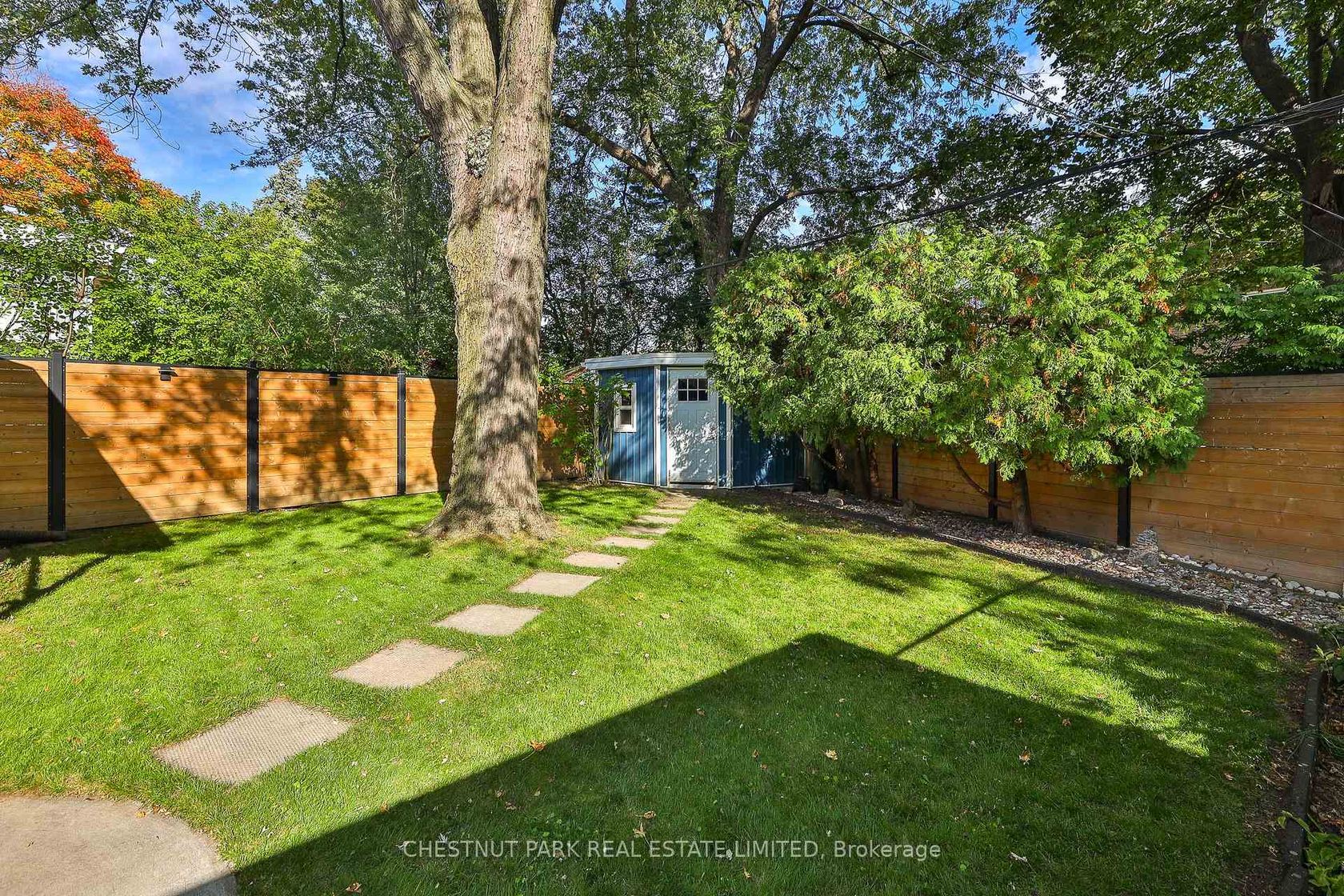
Photo 42

Photo 43

Photo 44

Photo 45

Photo 46

Photo 47

Photo 48
LAND TRANSFER TAX CALCULATOR
| Purchase Price | |
| First-Time Home Buyer |
|
| Ontario Land Transfer Tax | |
| Toronto Land Transfer Tax | |
Province of Ontario (effective January 1, 2017)
For Single Family or Two Family Homes
- Up to and including $55,000.00 -> 0.5%
- $55,000.01 to $250,000.00 -> 1%
- $250,000.01 to $400,000 -> 1.5%
- $400,000.01 & $2,000,000.00 -> 2%
- Over $2,000,000.00 -> 2.5%
First-time homebuyers may be eligible for a refund of up to $4,000.
Source: Calculating Ontario Land Transfer Tax
Source: Ontario Land Transfer Tax for First-Time Homebuyers
City of Toronto (effective March 1, 2017)
For Single Family or Two Family Homes
- Up to and including $55,000.00 -> 0.5%
- $55,000.01 to $250,000.00 -> 1%
- $250,000.01 to $400,000 -> 1.5%
- $400,000.01 & $2,000,000.00 -> 2%
- Over $2,000,000.00 -> 2.5%
First-time homebuyers may be eligible for a rebate of up to $4,475.
Source: Municipal Land Transfer Tax Rates and Calculations
Source: Municipal Land Transfer Tax Rates Rebate Opportunities
MORTGAGE CALCULATOR
| Asking Price: | Interest Rate (%): | ||
| Amortization: | |||
| Percent Down: | |||
| Down Payment: | |||
| First Mortgage: | |||
| CMHC Prem.: | |||
| Total Financing: | |||
| Monthly P&I: | |||
| * This material is for informational purposes only. | |||
Request A Showing Or Find Out More
Have a question or interested in this property? Send us a message!
inquire
