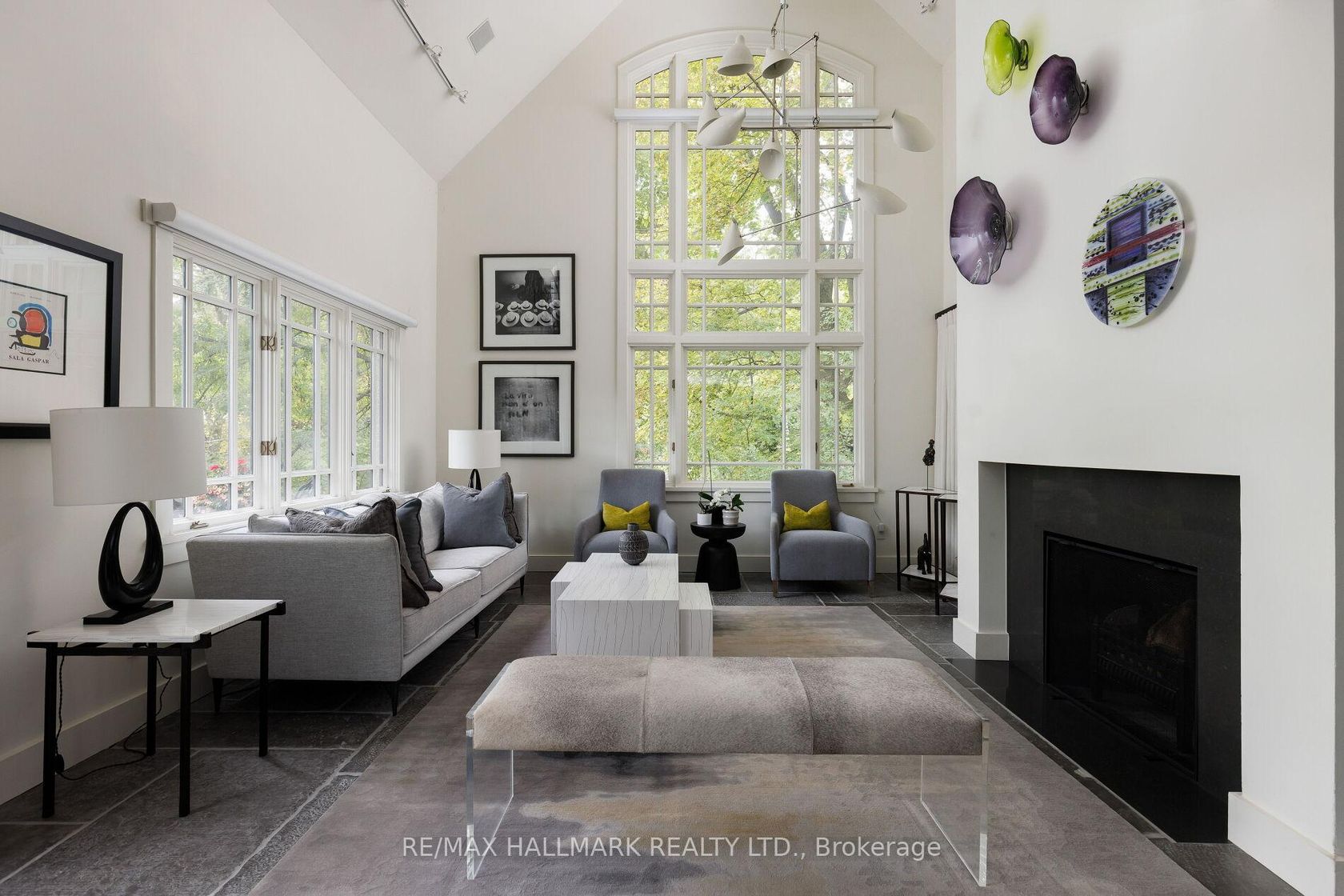Bedrooms: 2
Bathrooms: 4
Living Area: 3,500 sqft
Price Per Sqft: $1,285.43
About this Detached
in Wychwood, Toronto
Spectacular one-of-a-kind home in exclusive Wychwood Park! This custom designer home offers over 3,500 sq. ft of high-end living. Timeless style with top-quality finishes and craftsmanship. Spectacular 2 story living room, wood burning fireplace and 18 ft windows flood the space with natural light. Belgian flagstone flooring and centre-cut white oak built-ins span the main and ground level. Custom kitchen opens to a private flagstone terrace. Generous primary suite includes dual walk-in closets and a spa-like ensuite. The ground level offers a rec room and office space (3rd bedroom) and direct access to an oversized garage with private drive. An architectural gem in a forest-like setting. Residents enjoy a private tennis/pickleball court and pond for seasonal skating. Steps to St. Clair West, Wychwood Barns, shops, restaurants, and TTC.
Listed by RE/MAX HALLMARK REALTY LTD..
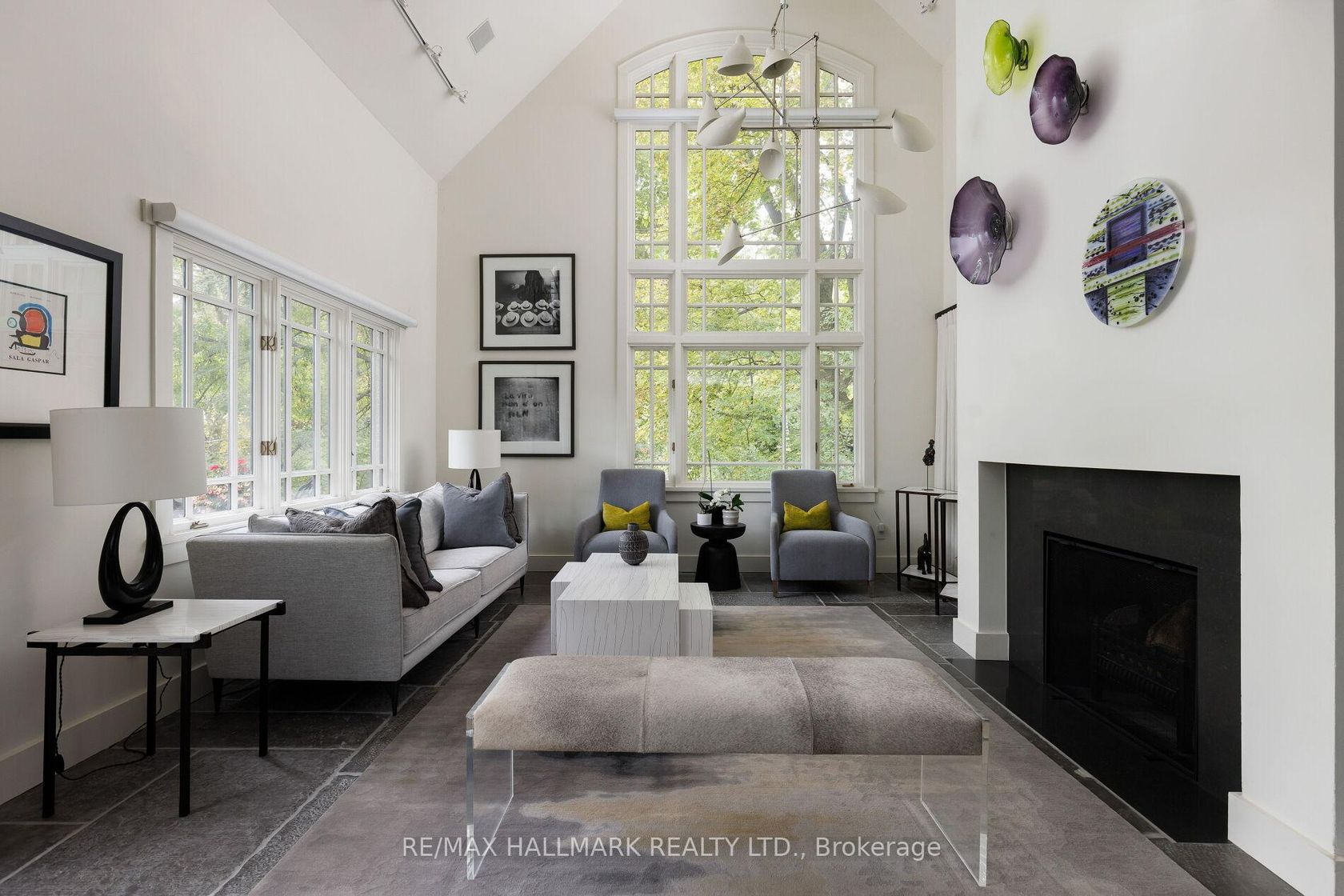
Photo 0
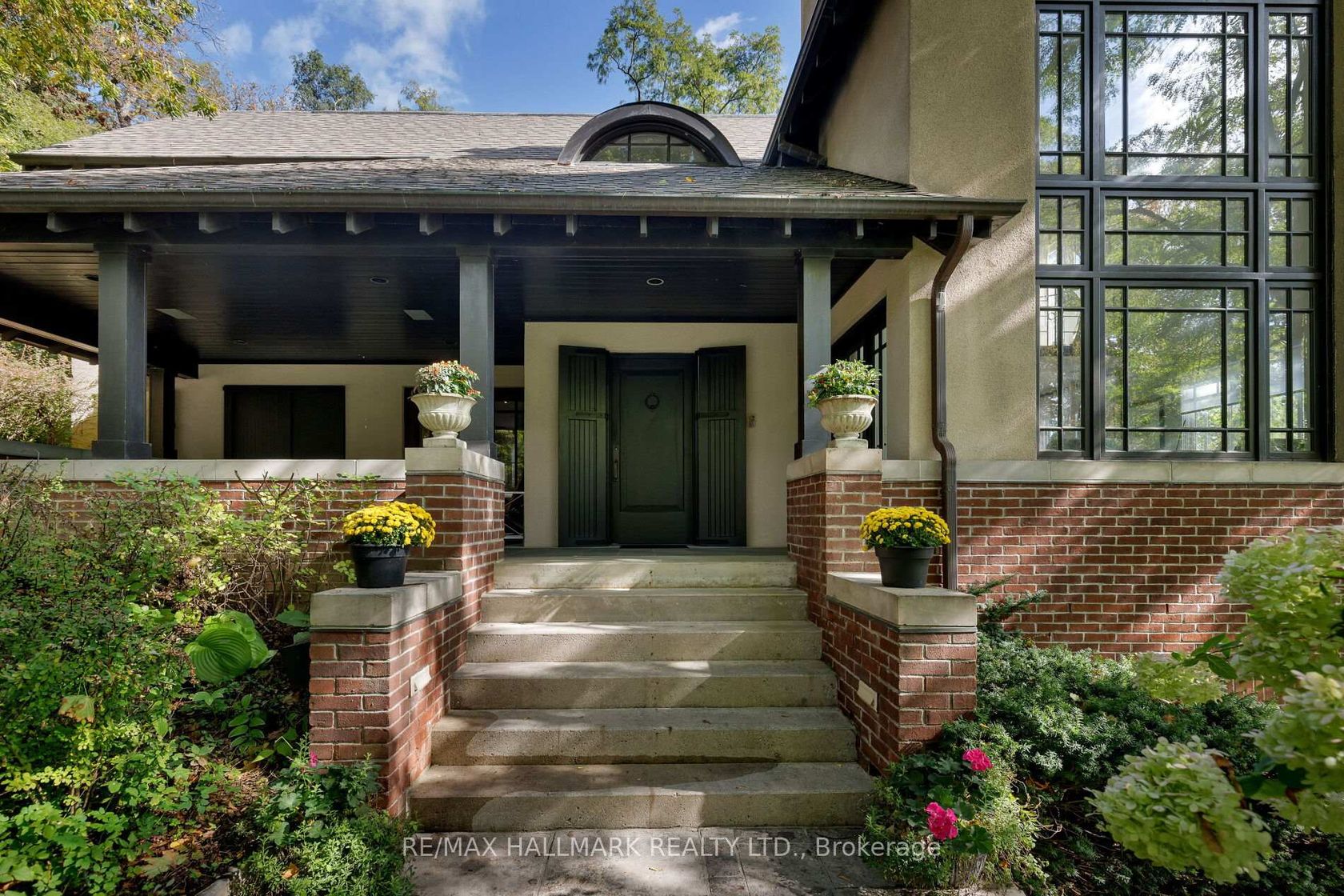
Photo 1
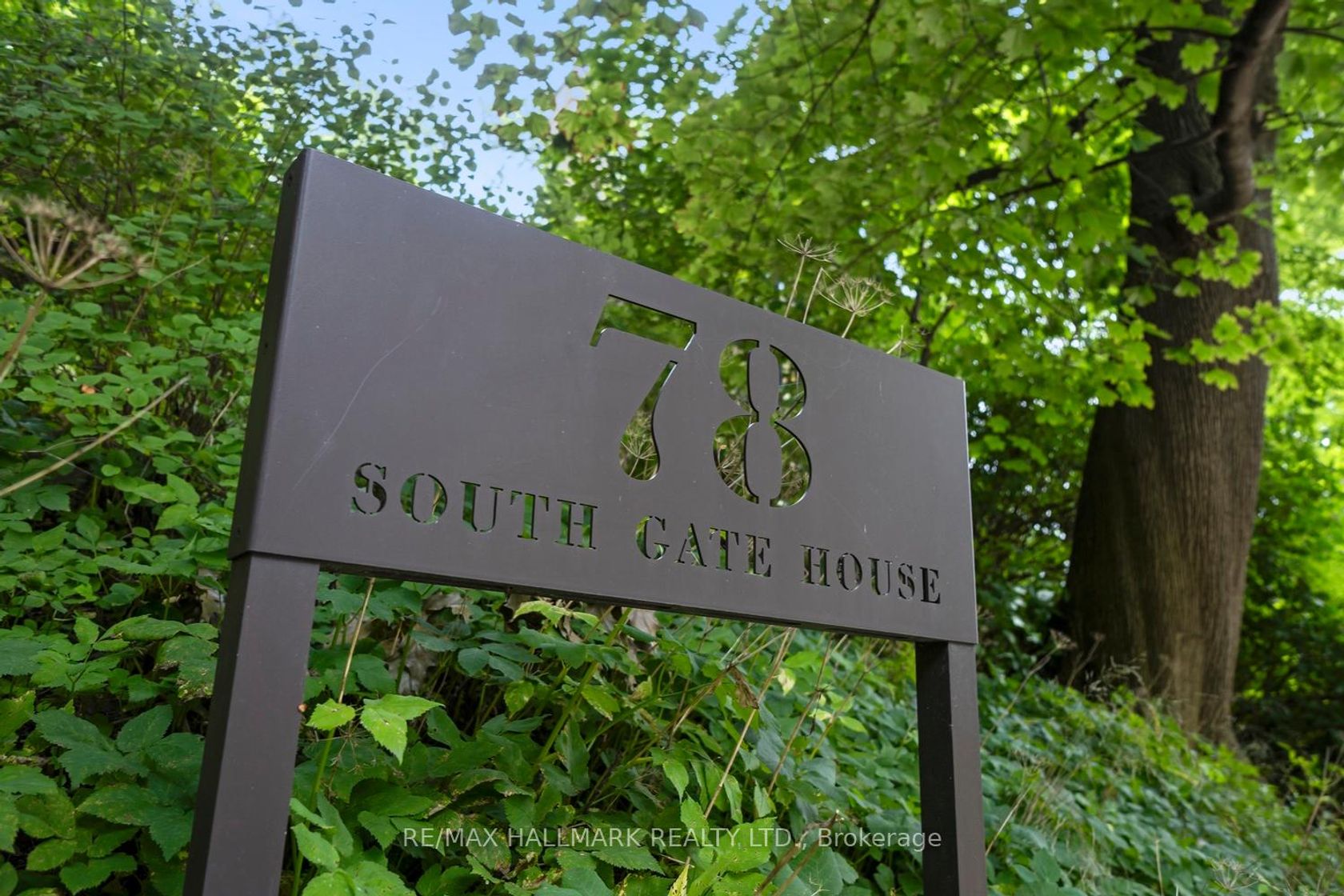
Photo 2
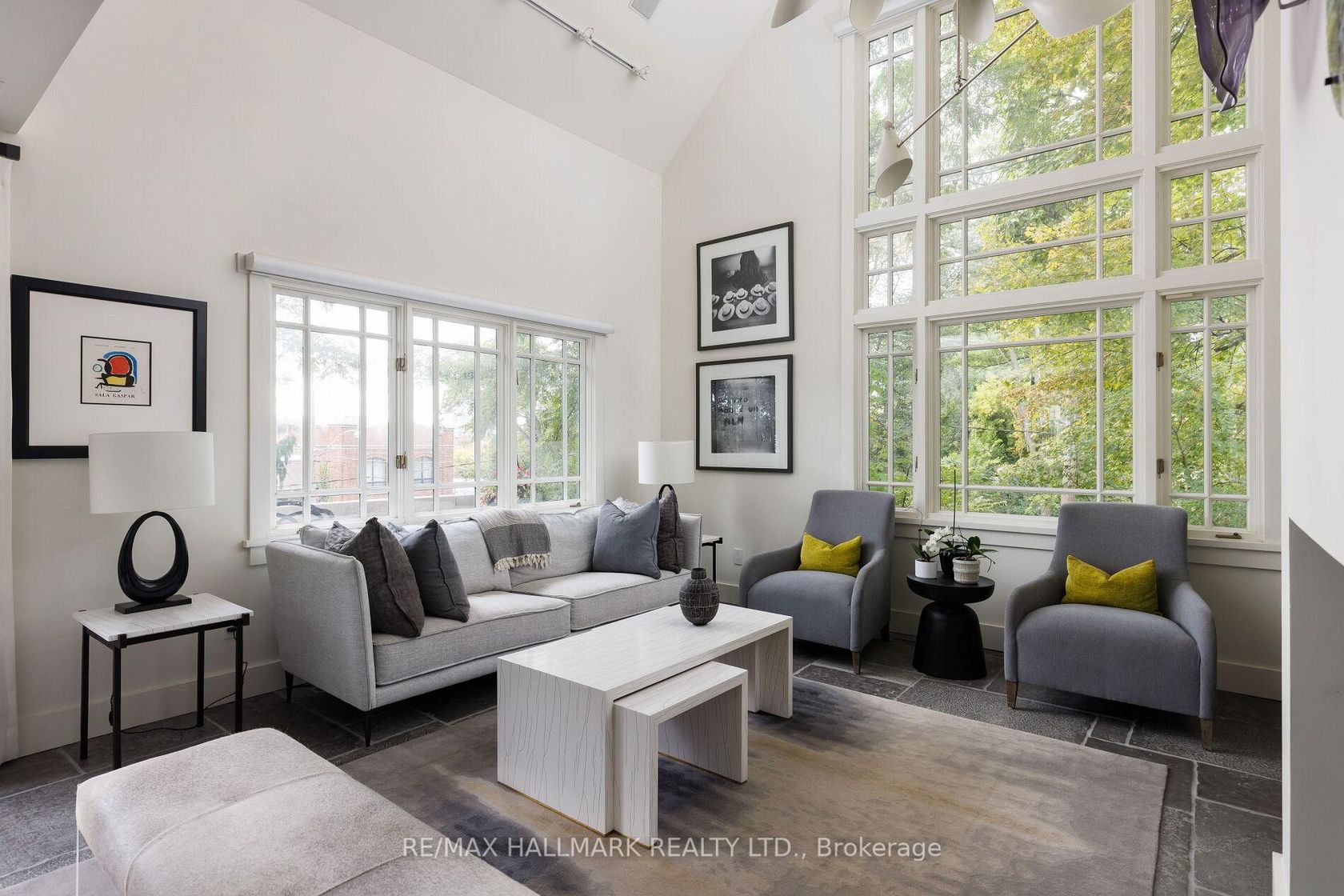
Photo 3
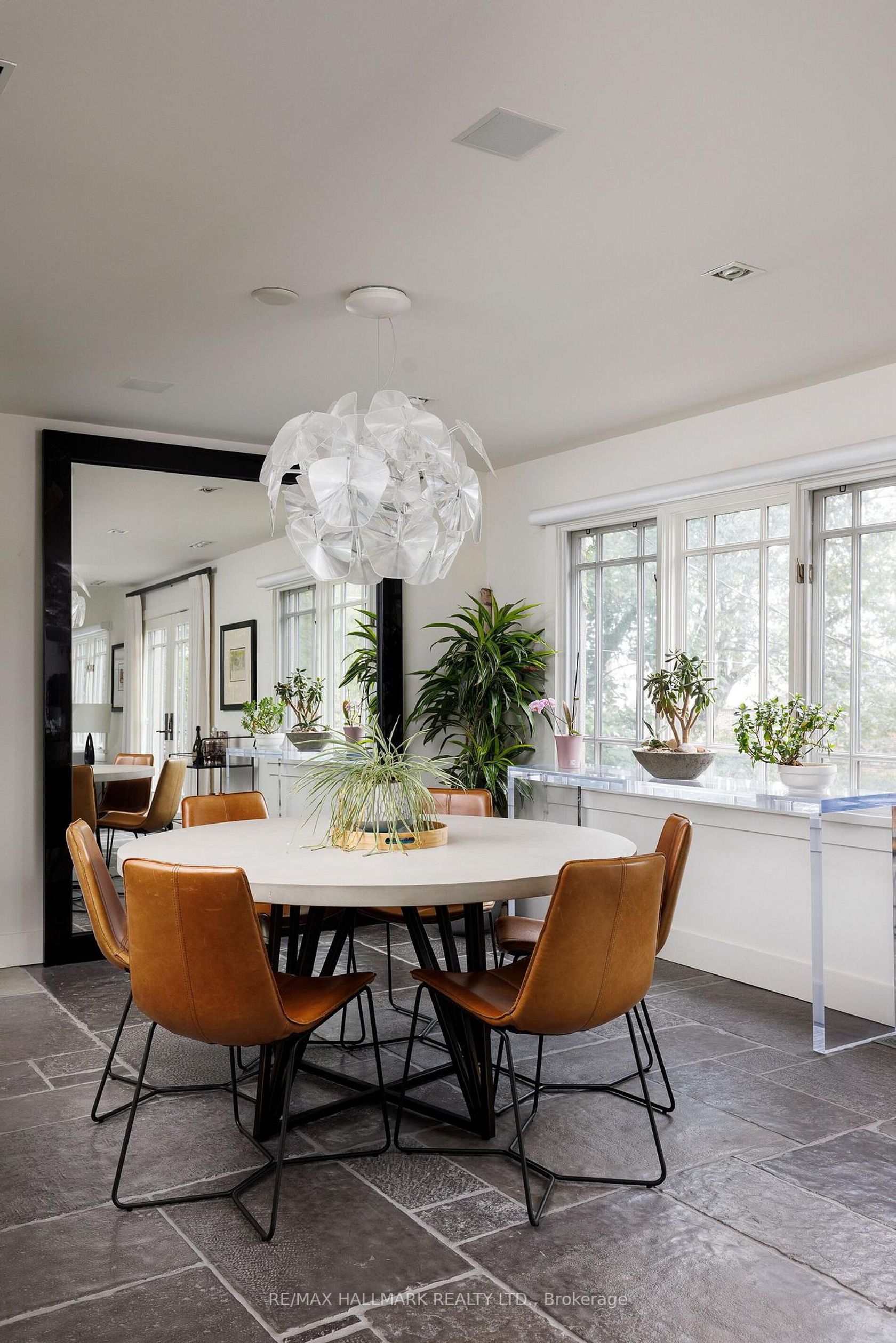
Photo 4
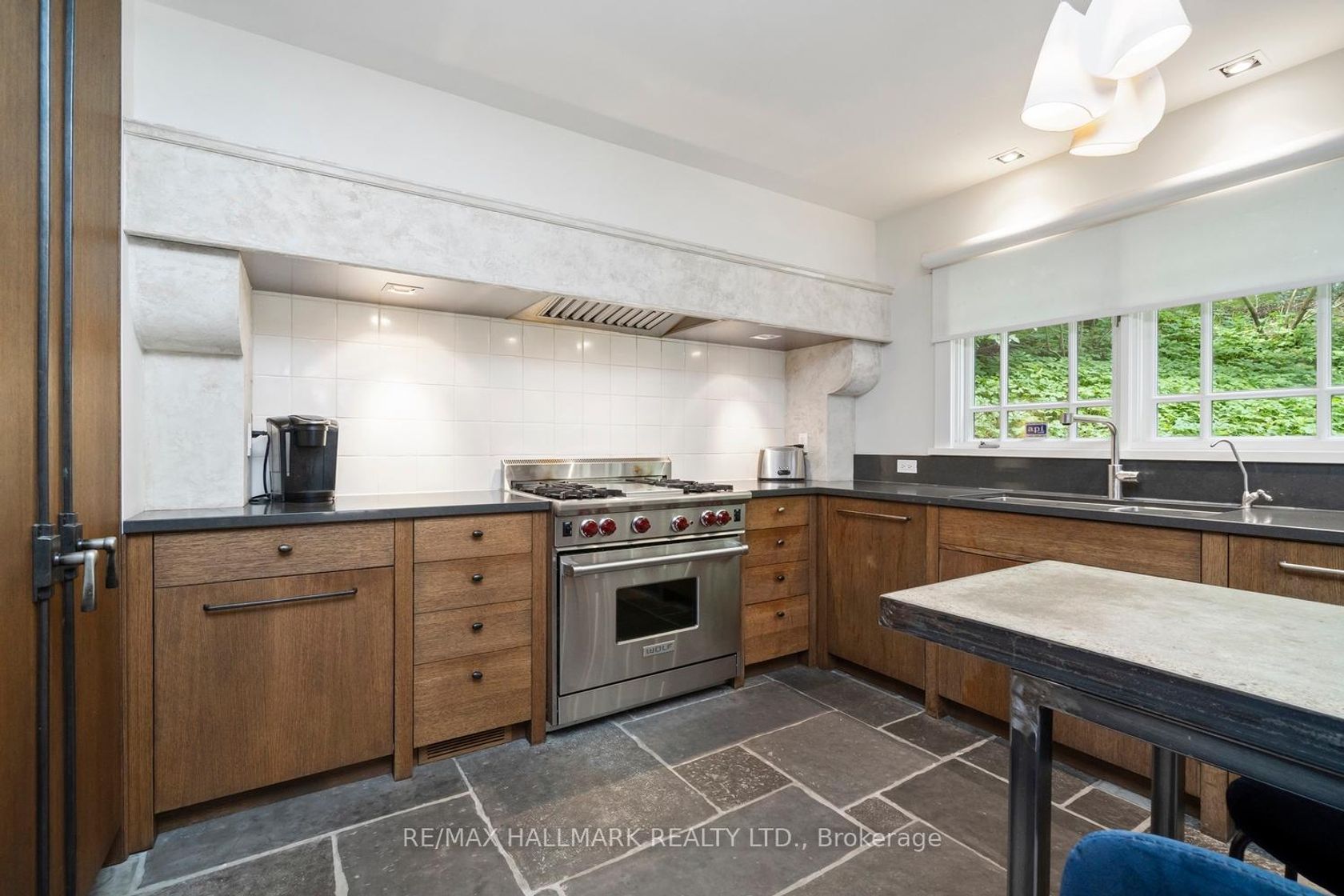
Photo 5
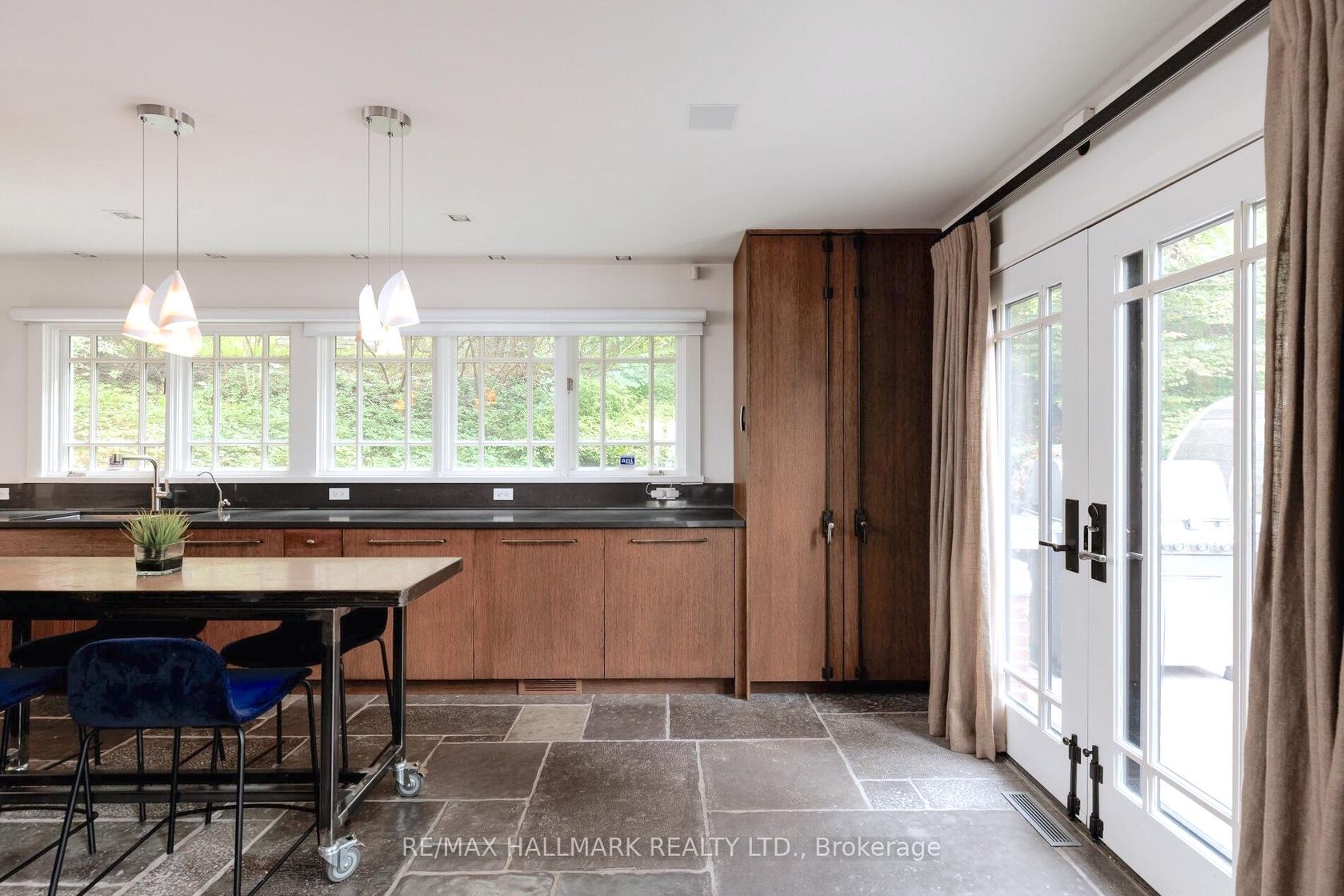
Photo 6
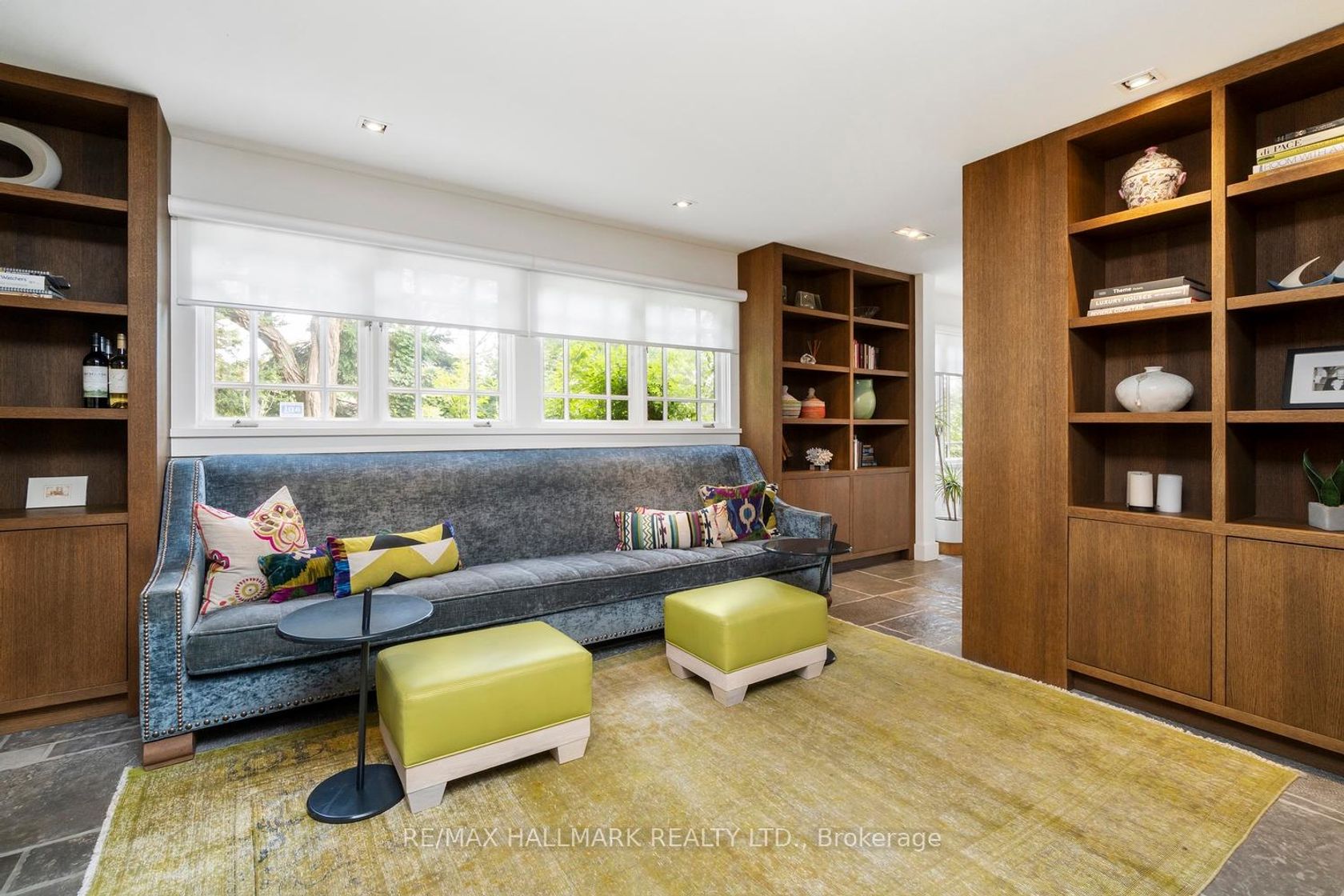
Photo 7
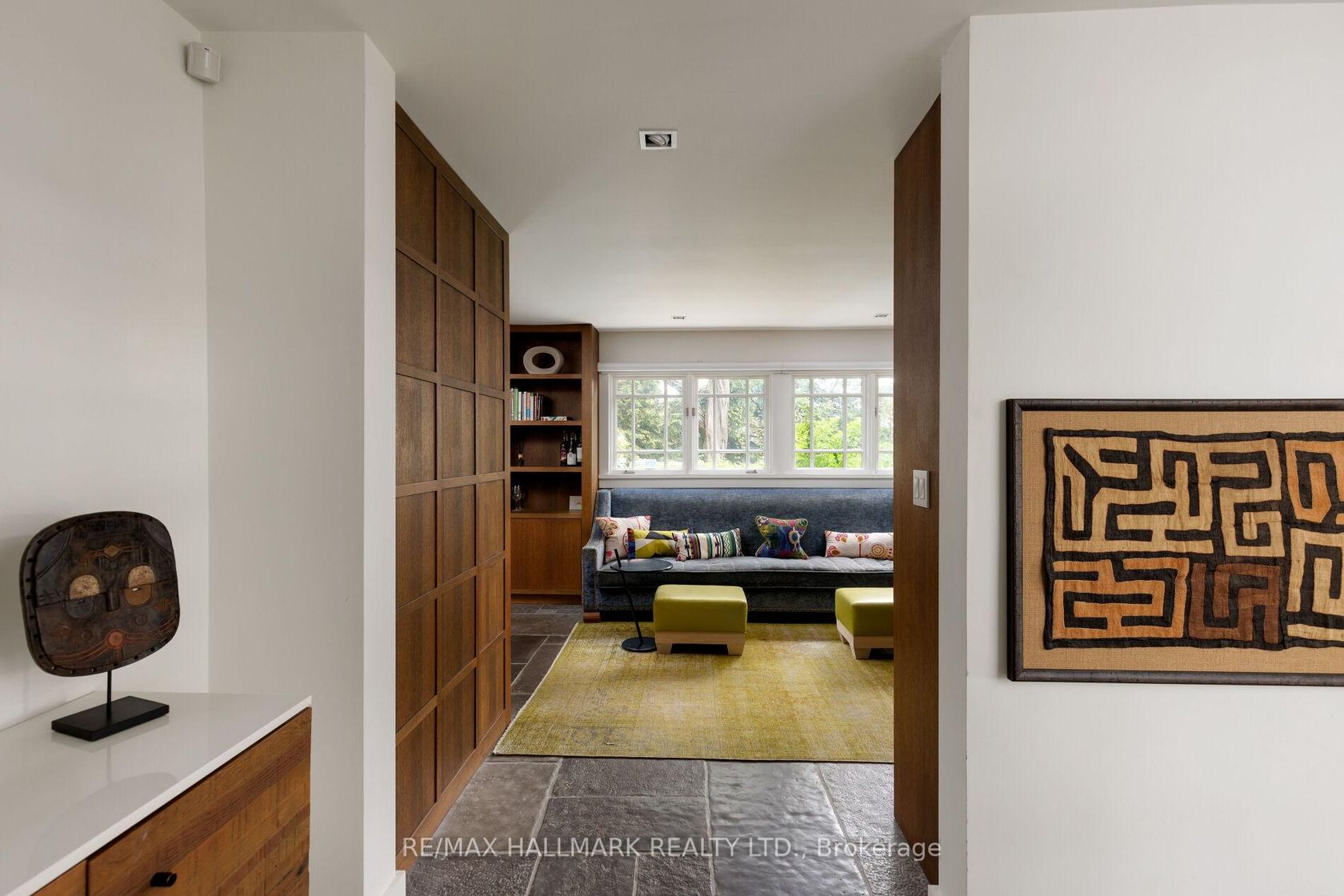
Photo 8
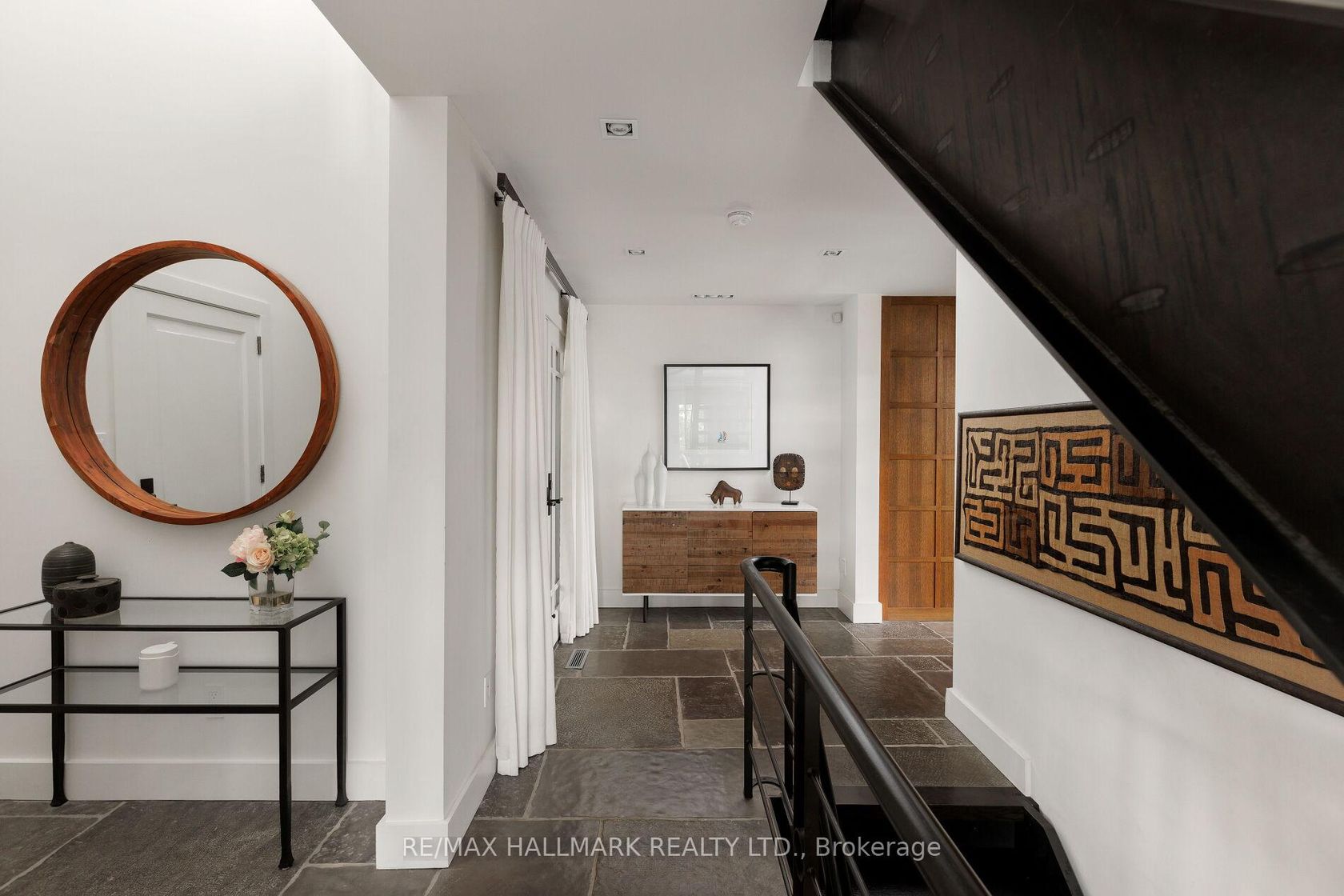
Photo 9
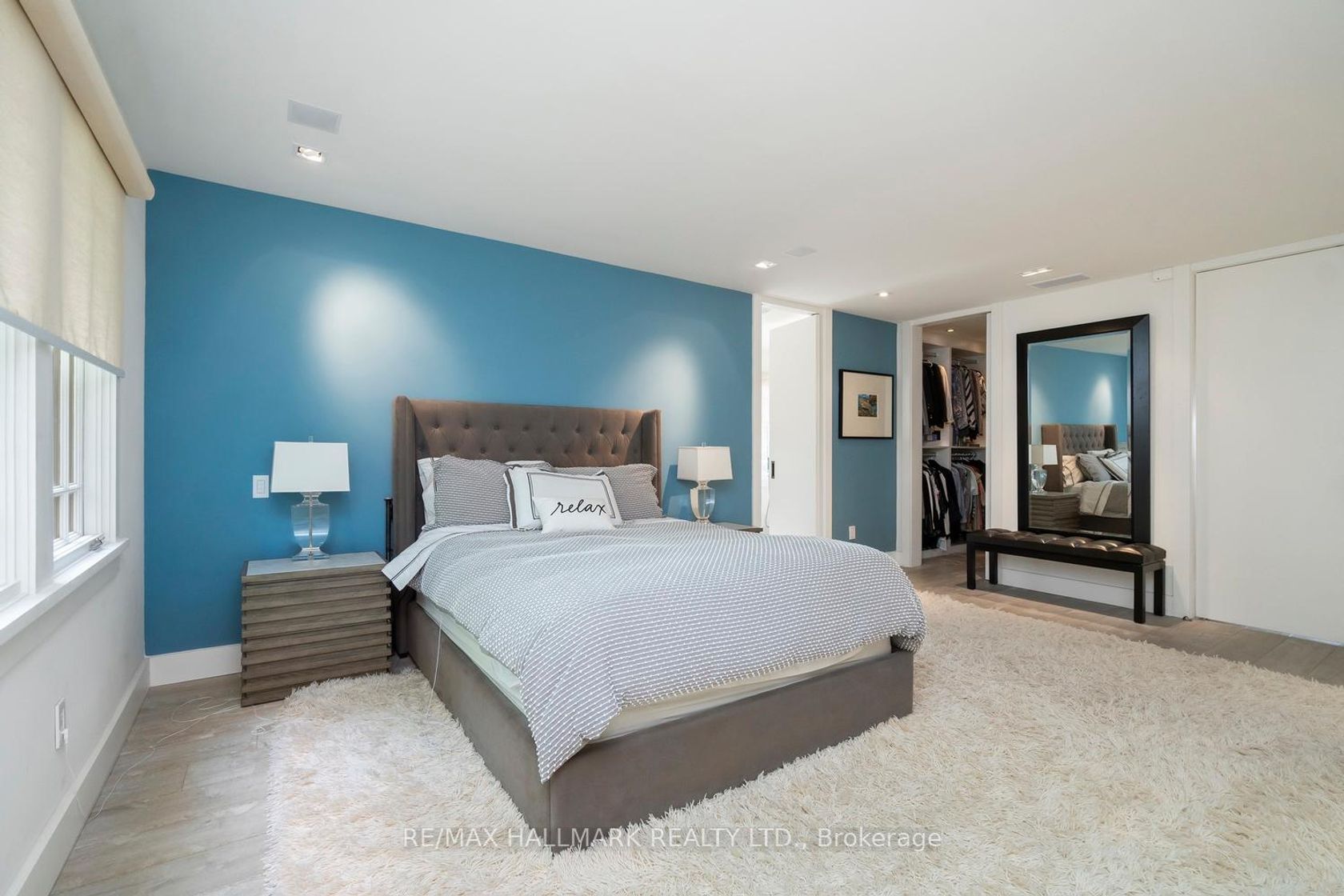
Photo 10
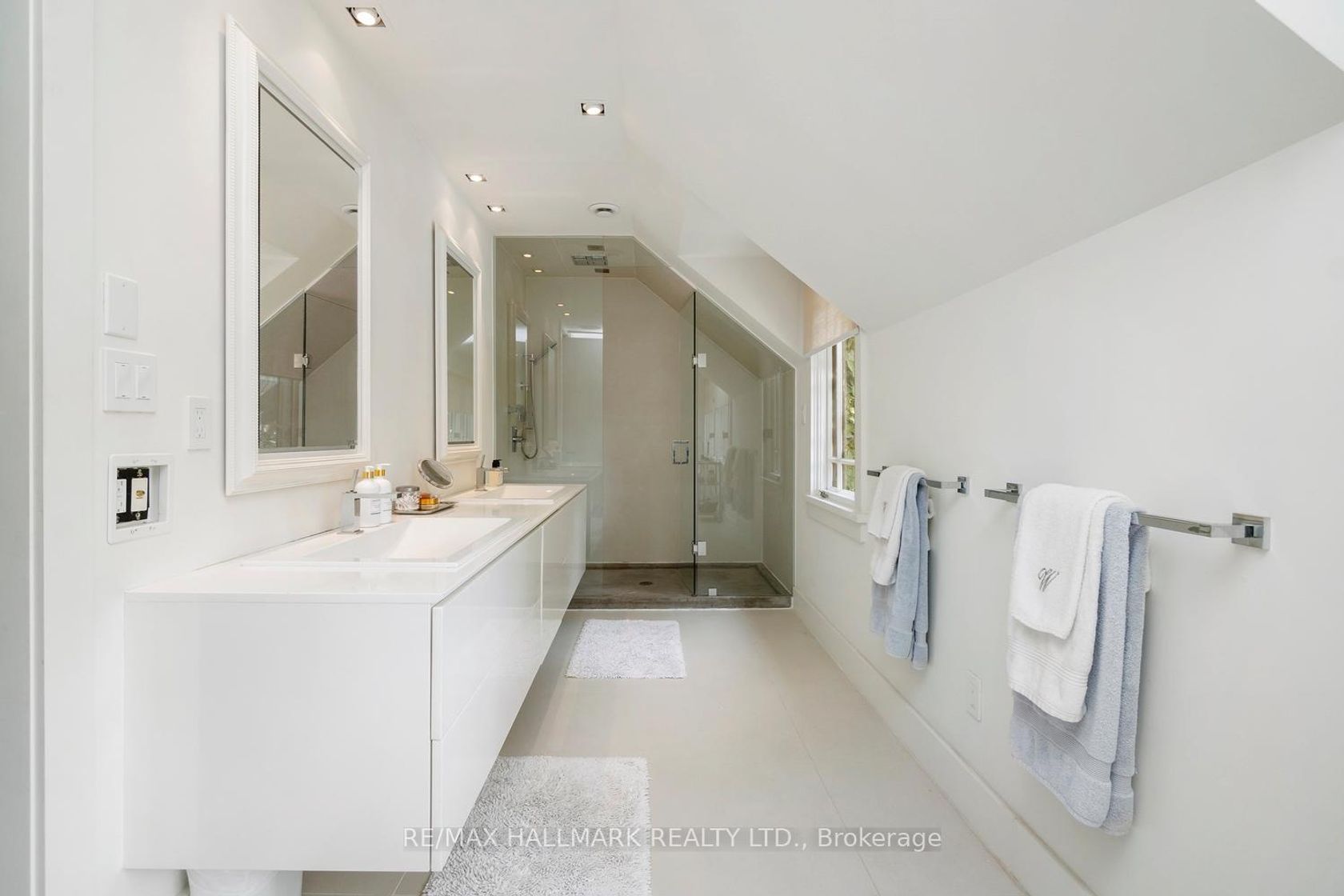
Photo 11
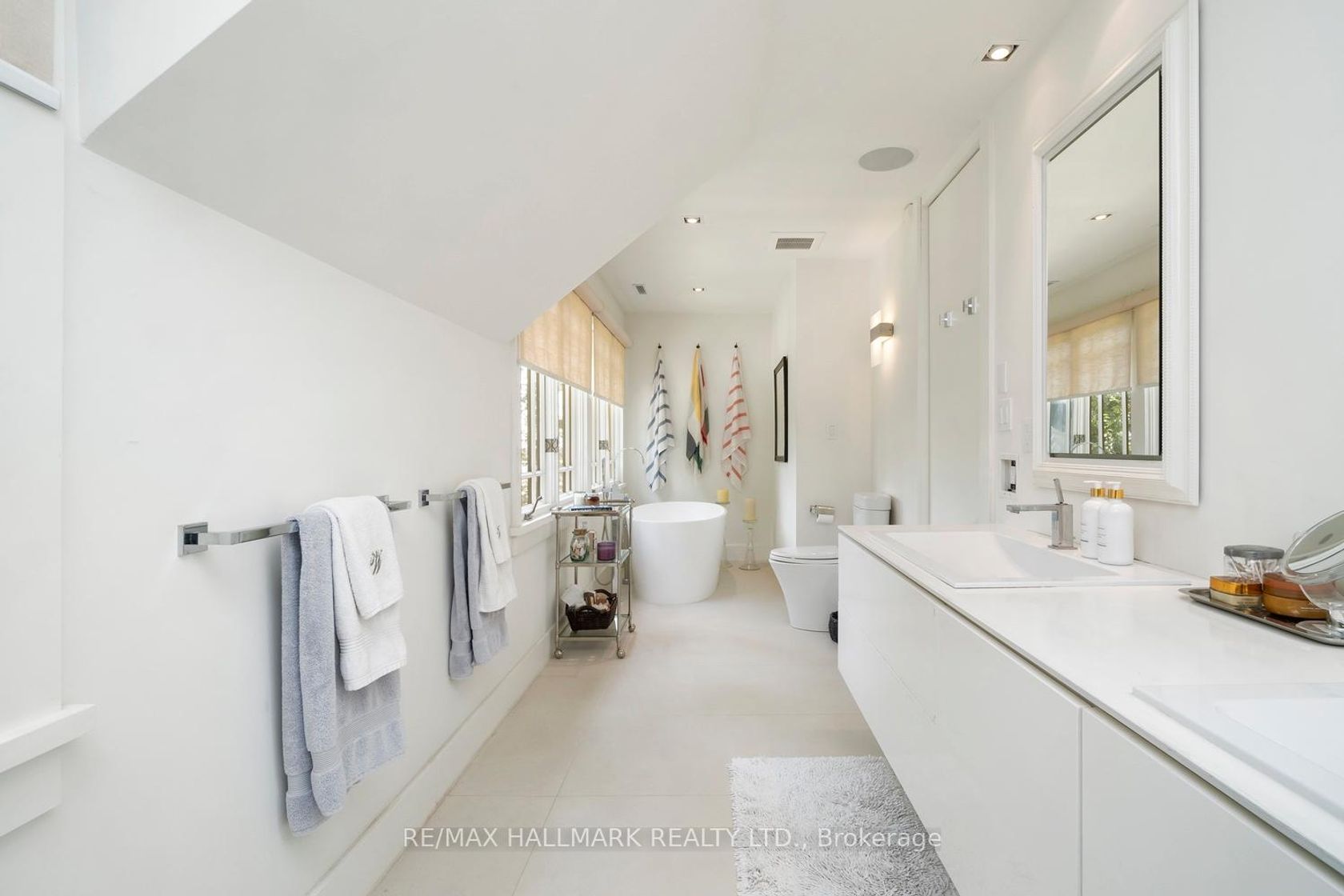
Photo 12
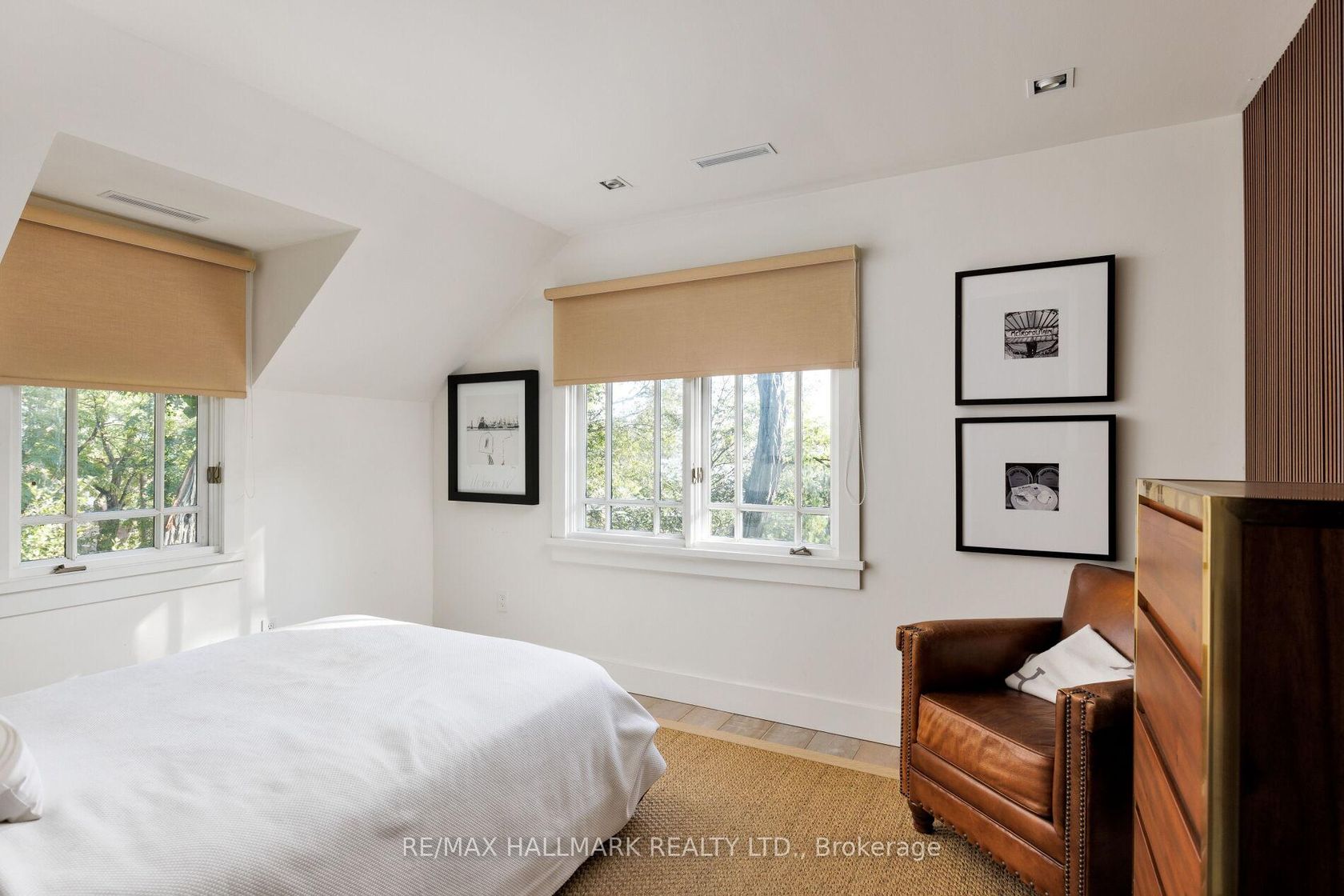
Photo 13
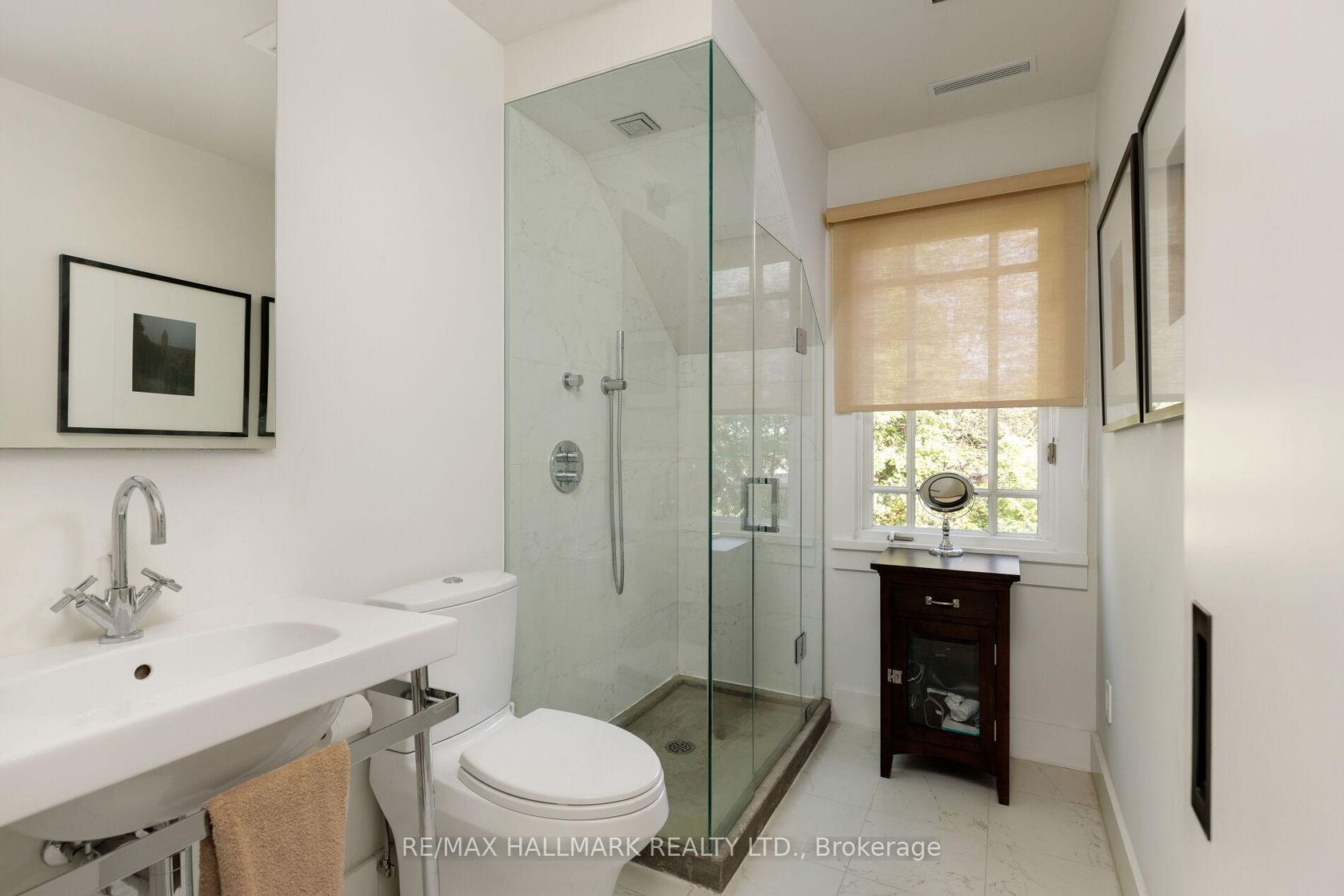
Photo 14
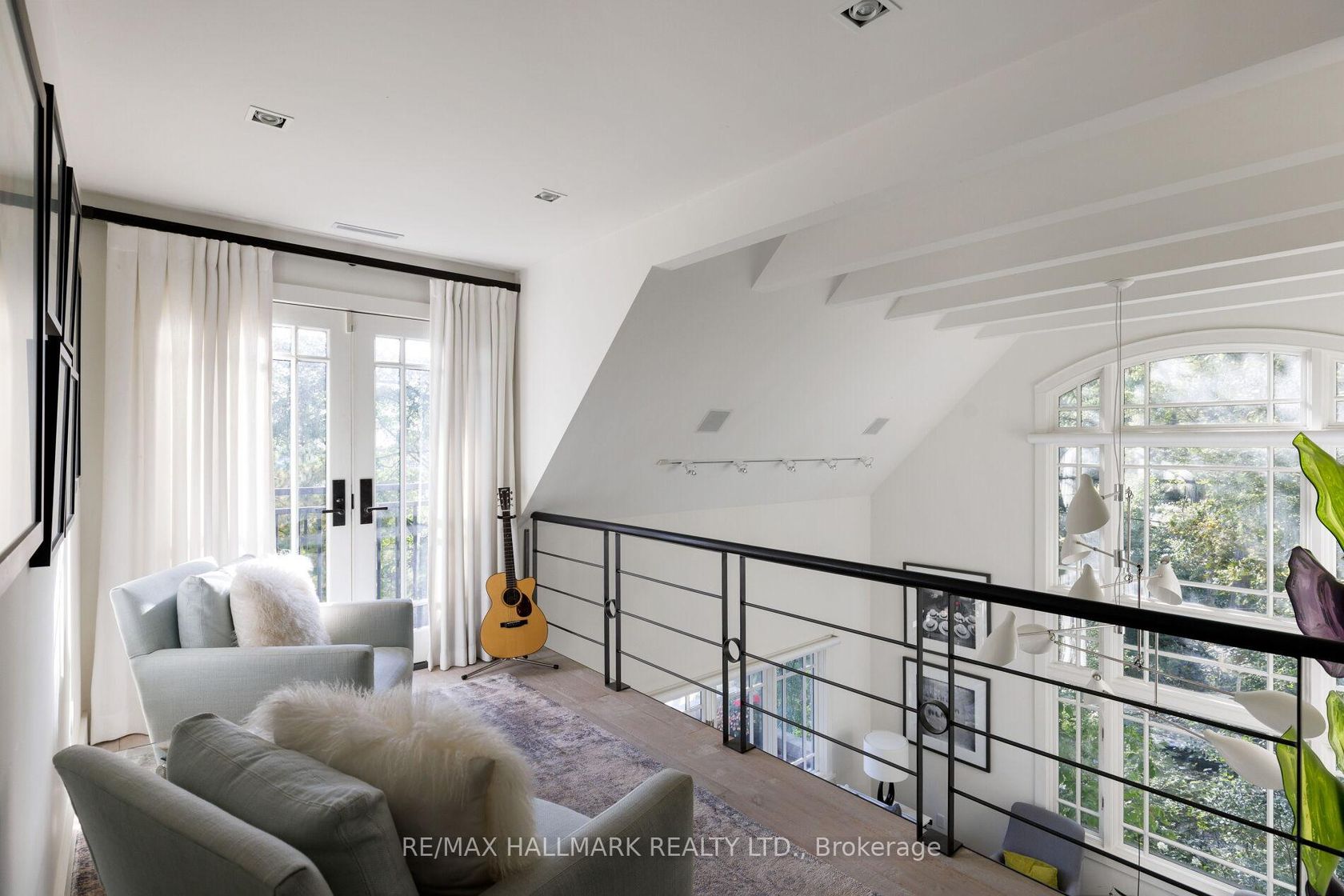
Photo 15
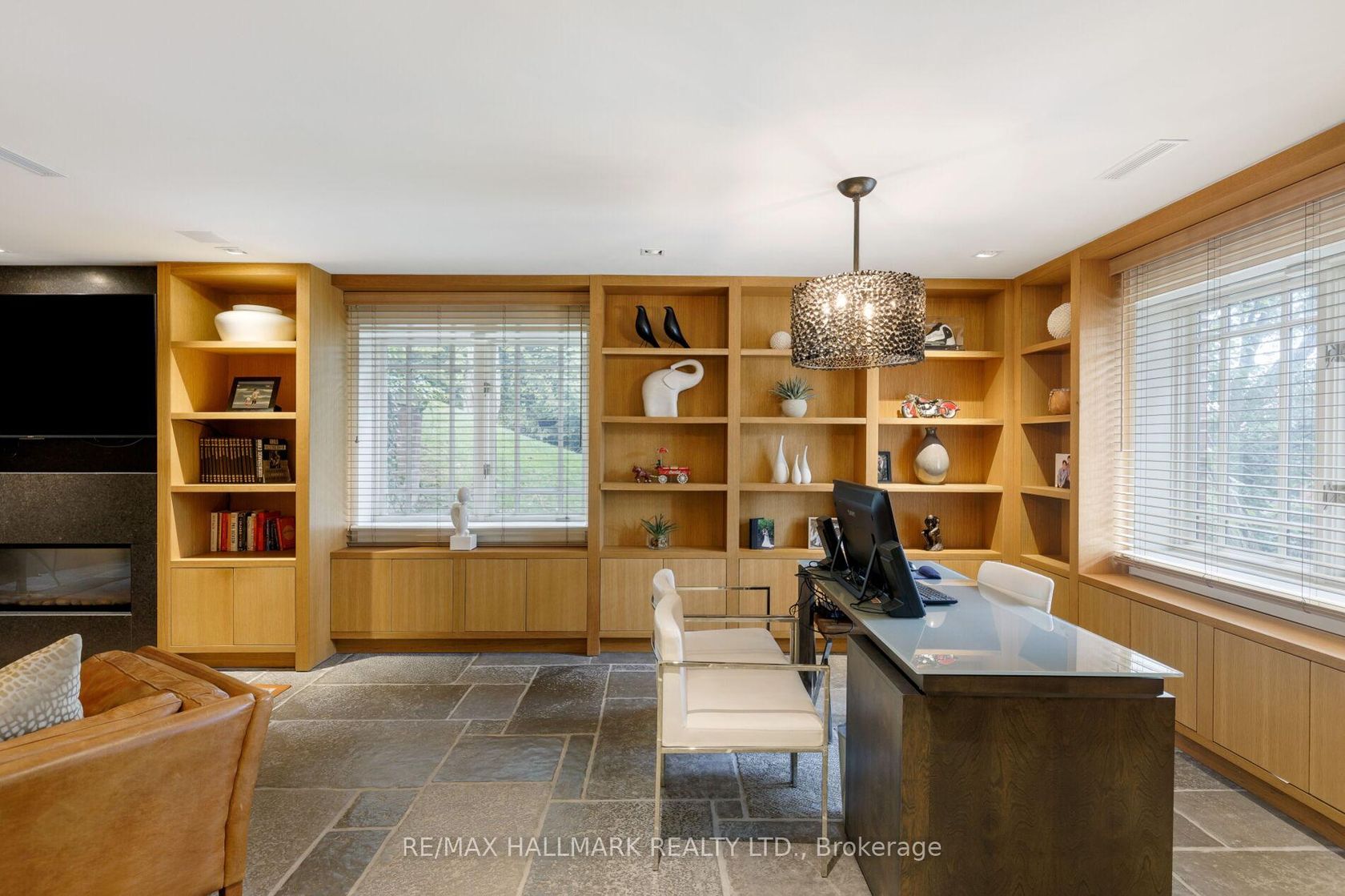
Photo 16
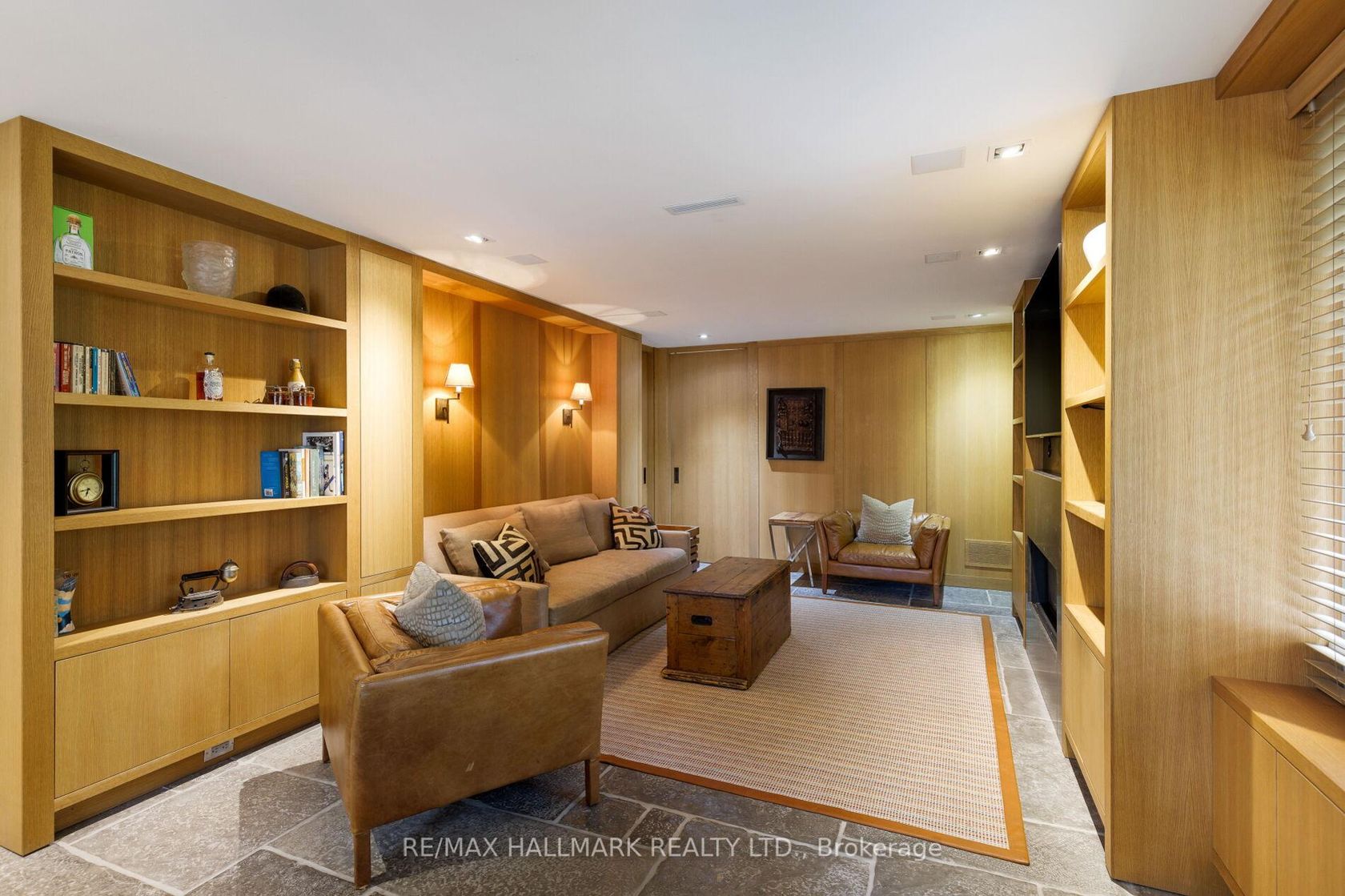
Photo 17
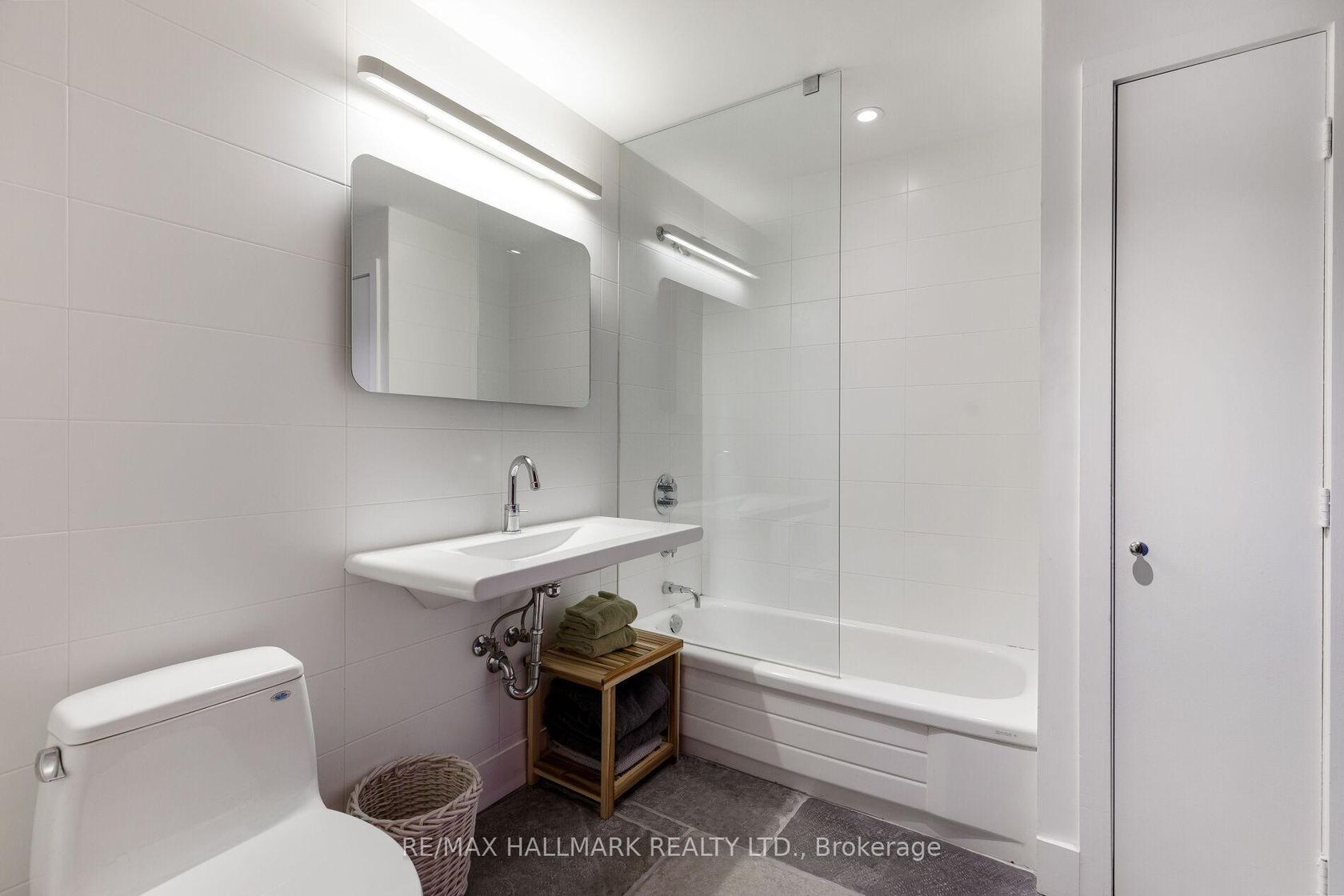
Photo 18
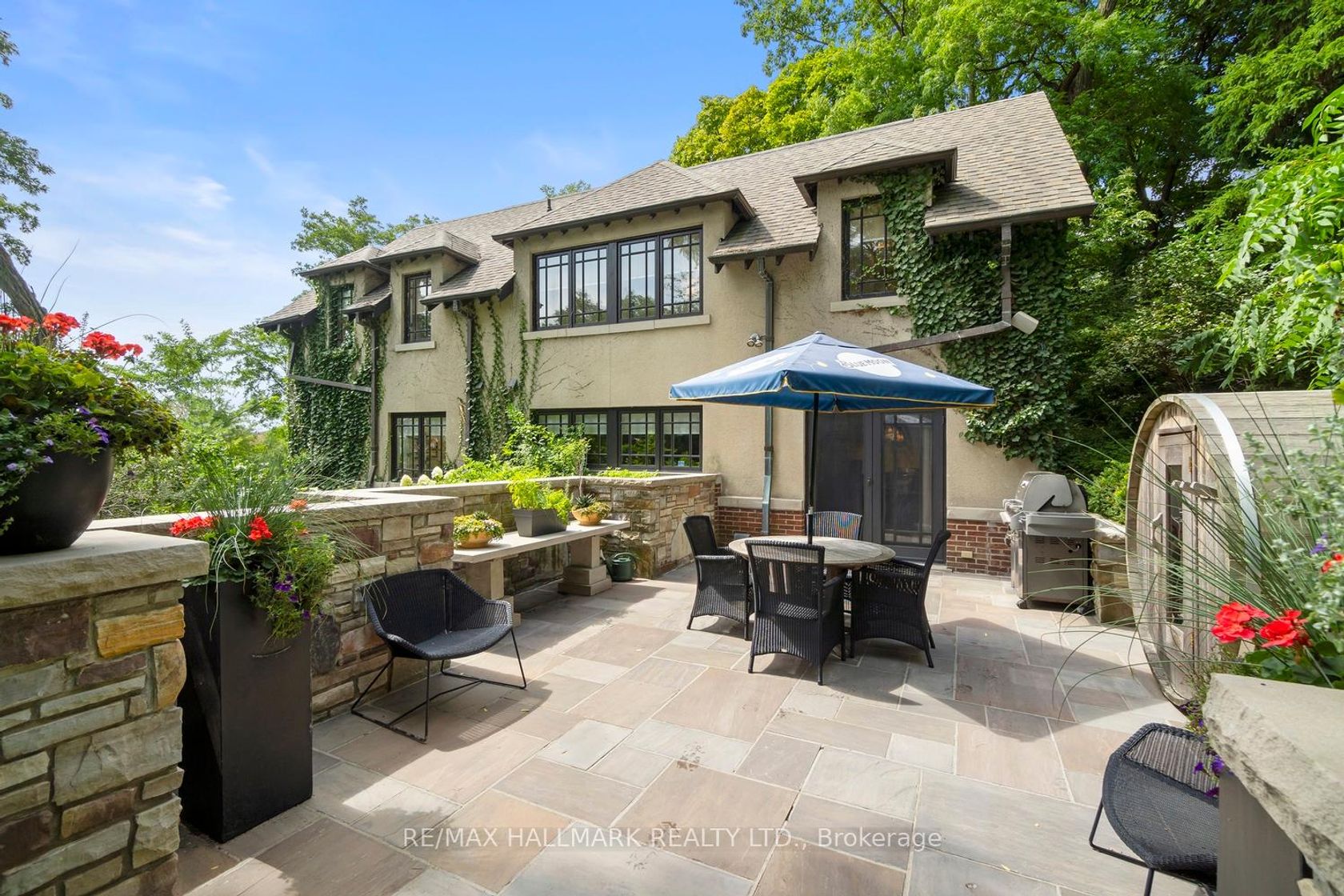
Photo 19
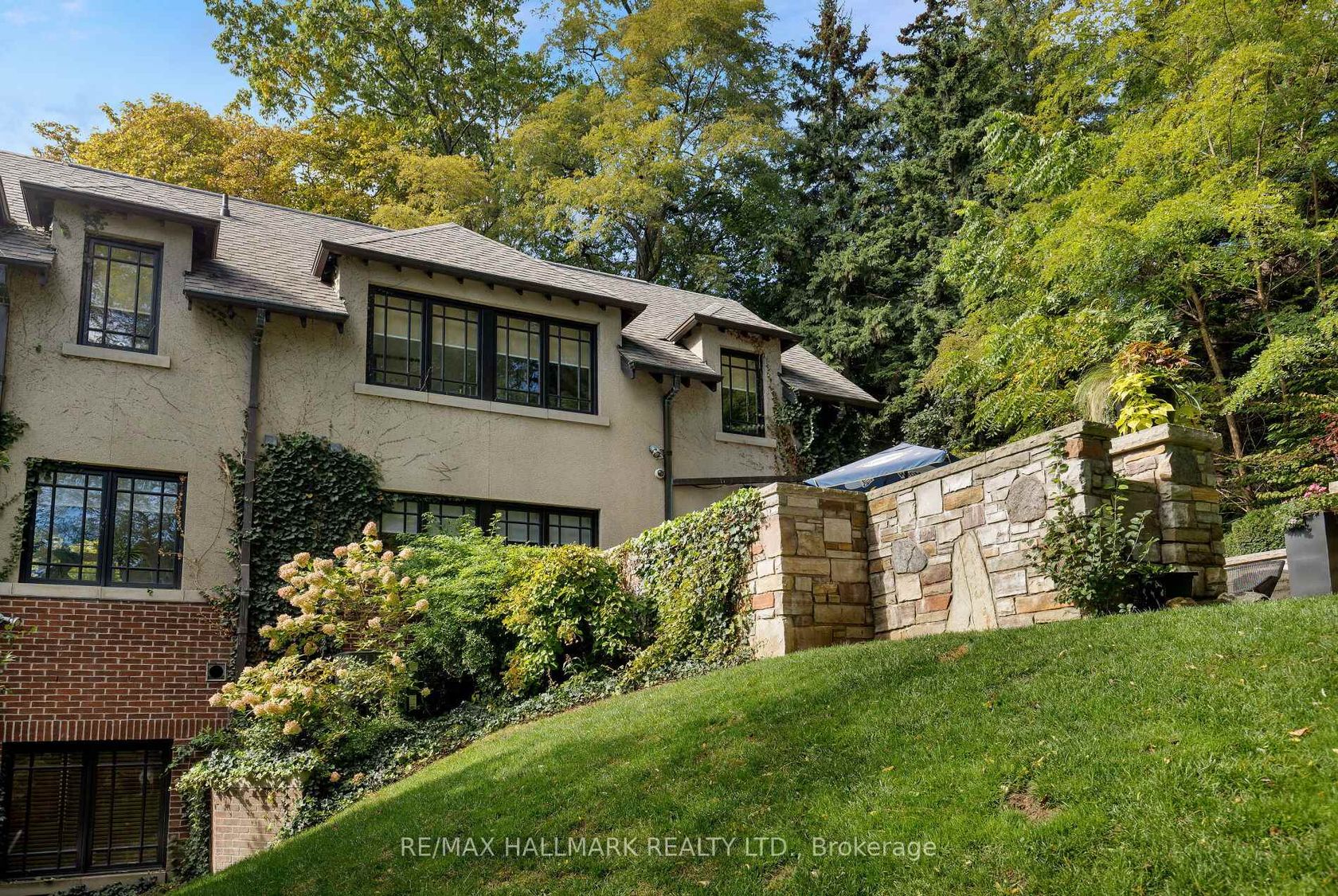
Photo 20
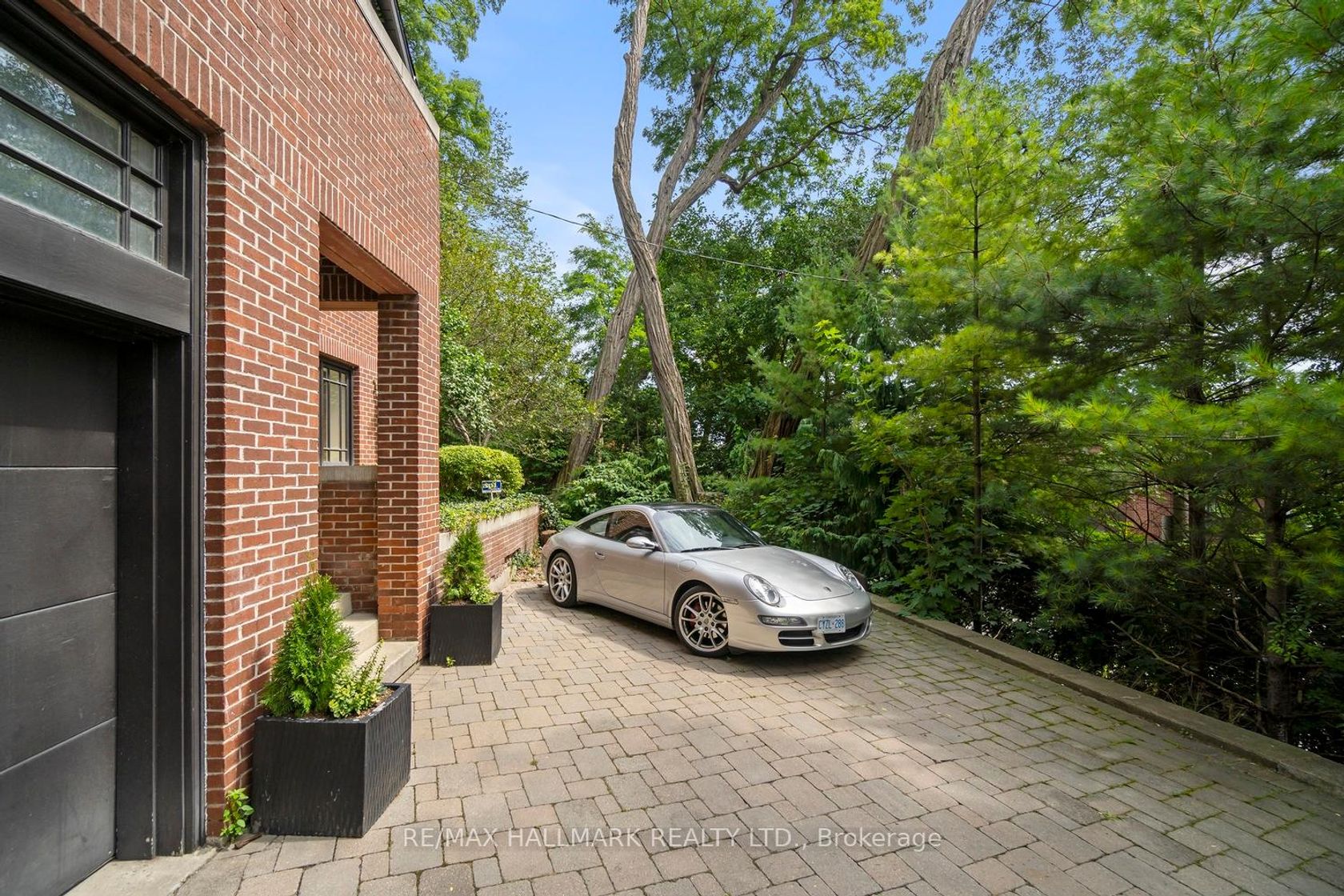
Photo 21
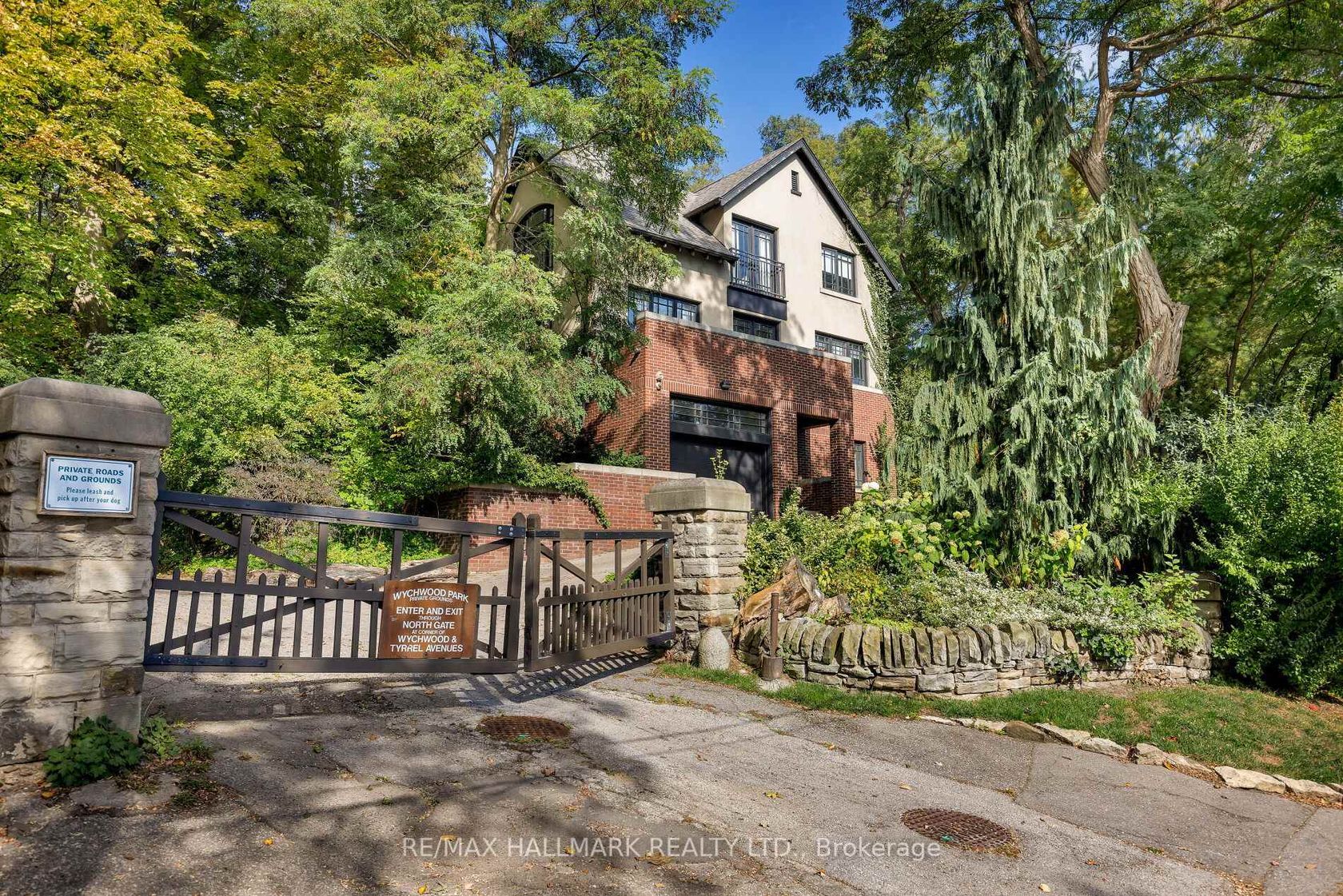
Photo 22
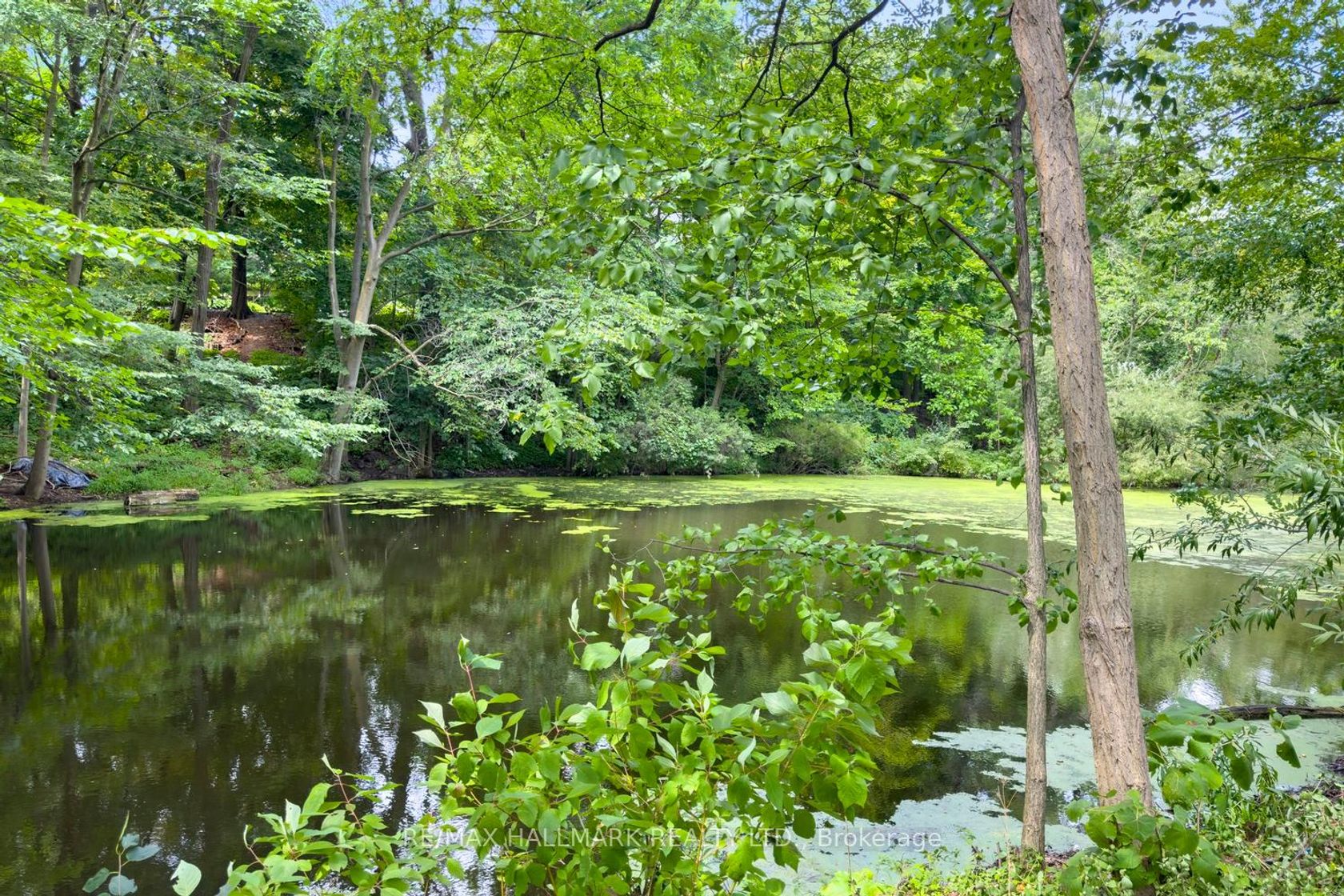
Photo 23
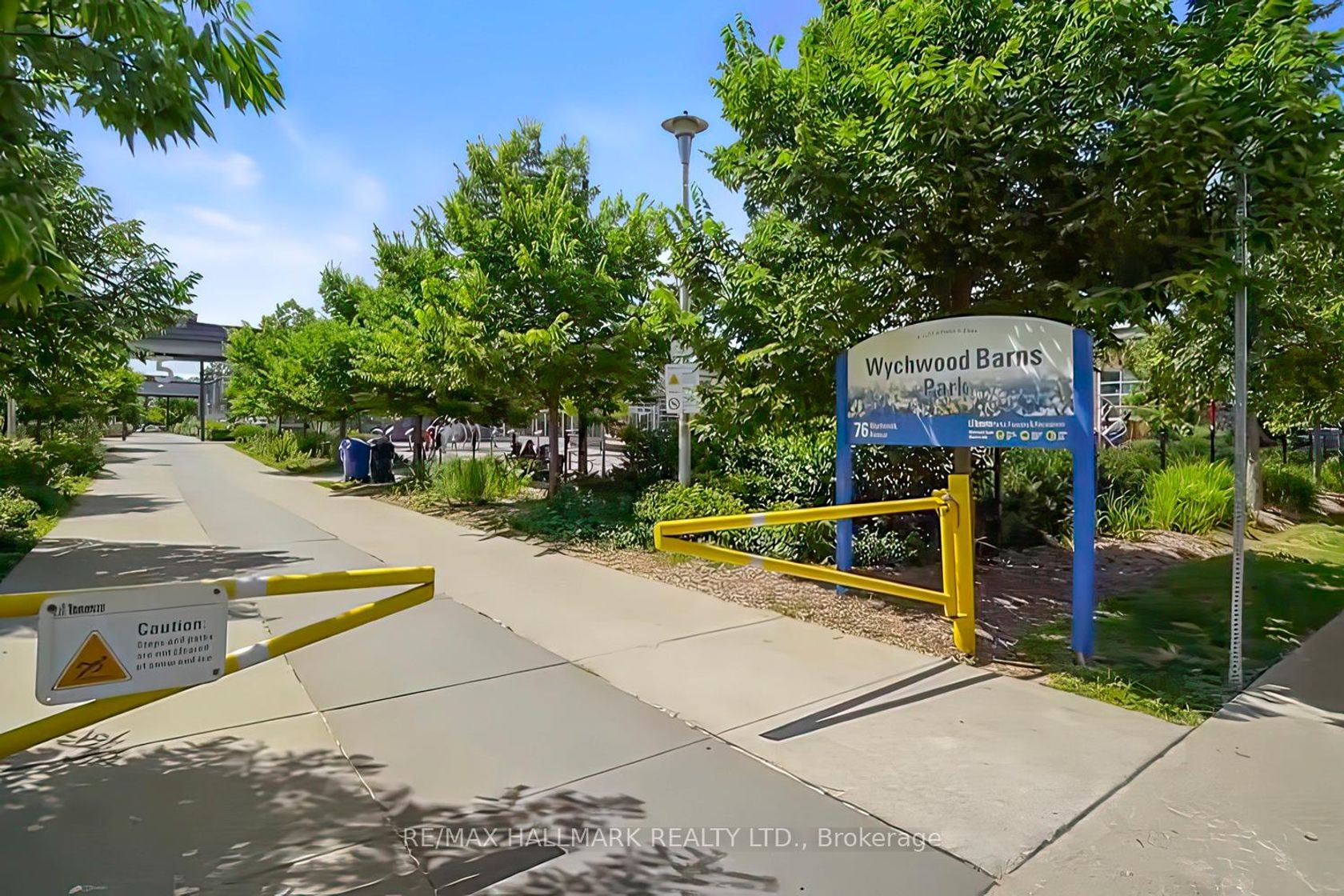
Photo 24
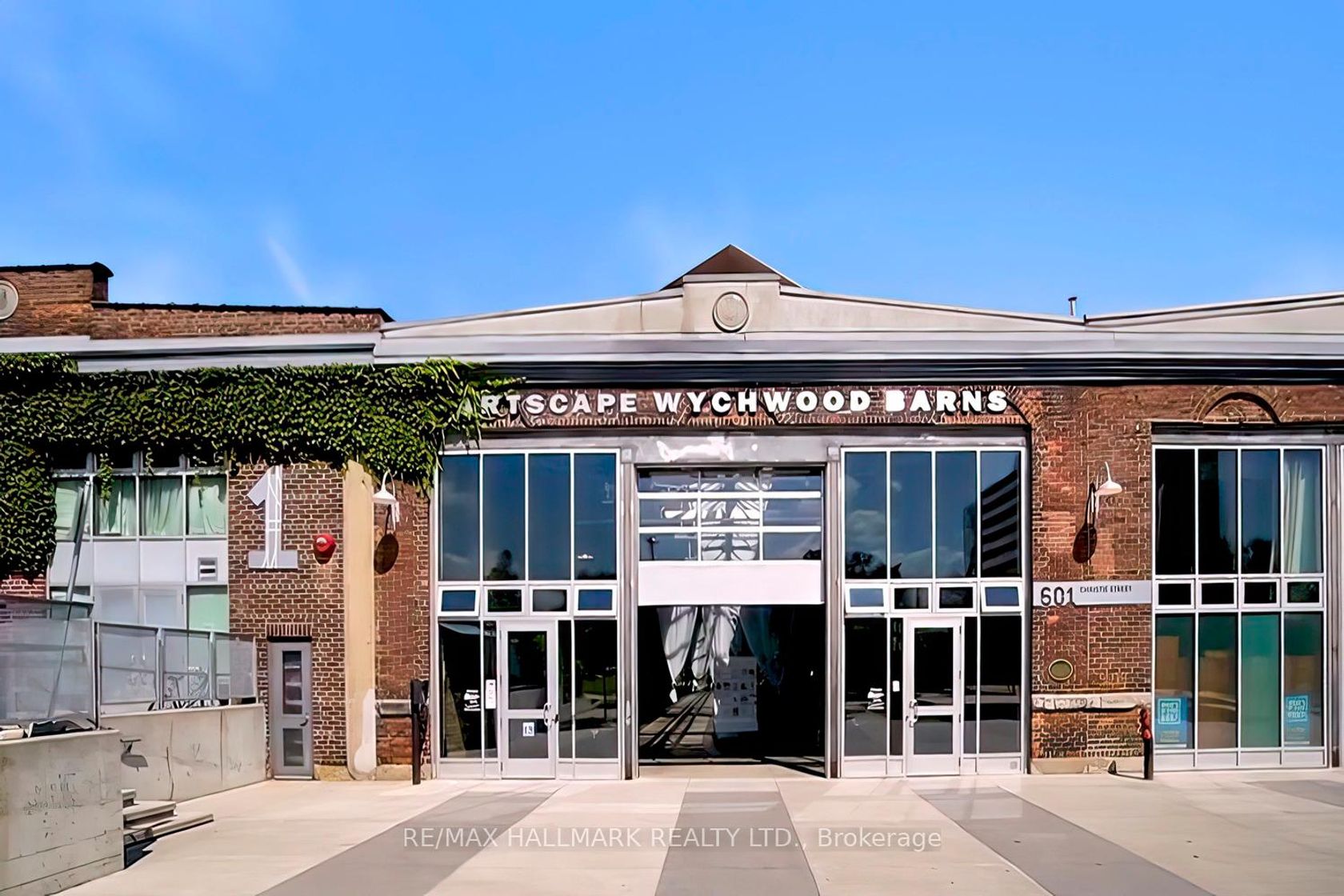
Photo 25
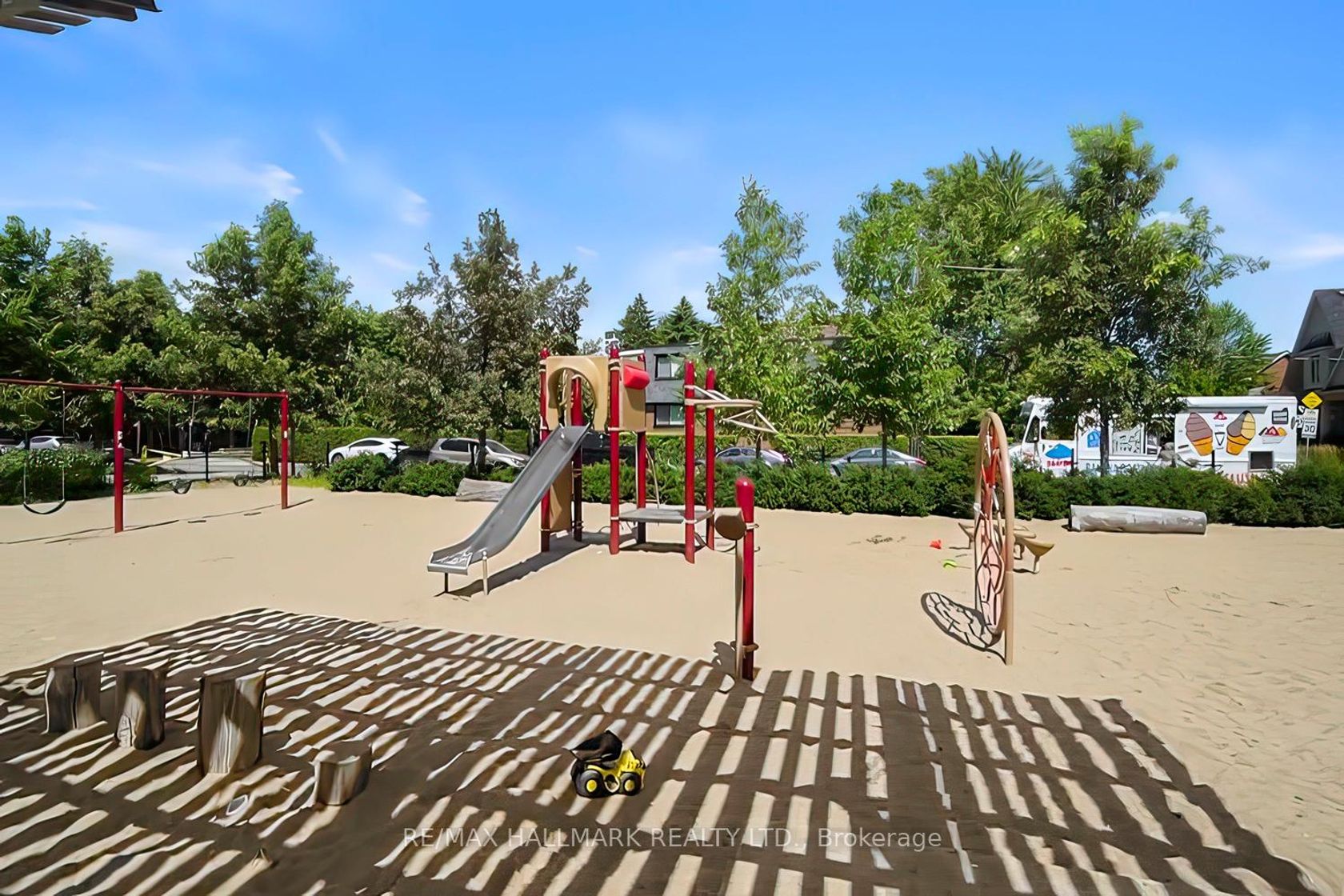
Photo 26
LAND TRANSFER TAX CALCULATOR
| Purchase Price | |
| First-Time Home Buyer |
|
| Ontario Land Transfer Tax | |
| Toronto Land Transfer Tax | |
Province of Ontario (effective January 1, 2017)
For Single Family or Two Family Homes
- Up to and including $55,000.00 -> 0.5%
- $55,000.01 to $250,000.00 -> 1%
- $250,000.01 to $400,000 -> 1.5%
- $400,000.01 & $2,000,000.00 -> 2%
- Over $2,000,000.00 -> 2.5%
First-time homebuyers may be eligible for a refund of up to $4,000.
Source: Calculating Ontario Land Transfer Tax
Source: Ontario Land Transfer Tax for First-Time Homebuyers
City of Toronto (effective March 1, 2017)
For Single Family or Two Family Homes
- Up to and including $55,000.00 -> 0.5%
- $55,000.01 to $250,000.00 -> 1%
- $250,000.01 to $400,000 -> 1.5%
- $400,000.01 & $2,000,000.00 -> 2%
- Over $2,000,000.00 -> 2.5%
First-time homebuyers may be eligible for a rebate of up to $4,475.
Source: Municipal Land Transfer Tax Rates and Calculations
Source: Municipal Land Transfer Tax Rates Rebate Opportunities
MORTGAGE CALCULATOR
| Asking Price: | Interest Rate (%): | ||
| Amortization: | |||
| Percent Down: | |||
| Down Payment: | |||
| First Mortgage: | |||
| CMHC Prem.: | |||
| Total Financing: | |||
| Monthly P&I: | |||
| * This material is for informational purposes only. | |||
Request A Showing Or Find Out More
Have a question or interested in this property? Send us a message!
inquire
