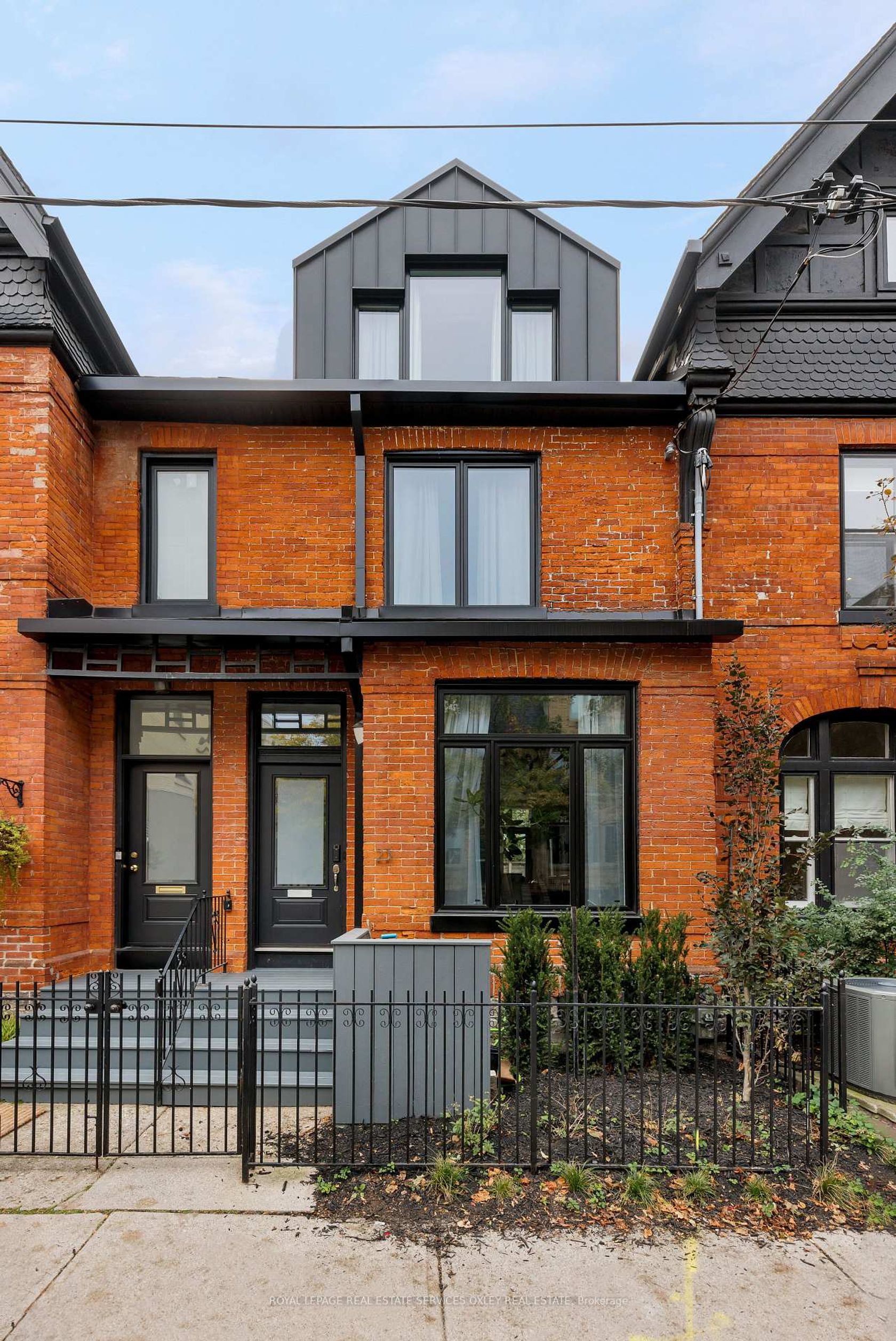Bedrooms: 4
Bathrooms: 3
Living Area: 1,500 sqft
Price Per Sqft: $1,663.33
About this Townhouse
in St. Clair, Toronto
London Mews meets Prime Toronto Location! Located in the heart of Yonge/Summerhill, this stunning red brick townhome was beautifully renovated thru/out in 2024 by Jordyn Developments & completely reimagined by Alec Ring Architects to blend timeless sophistication w/modern function ideal for everyday living. Parking seamlessly located 100m from front - only a 45 second walk + fab city permit parking! 2,600+ sq ft of total living space, this 4-bedrm, 3-bathhome ft. soaring ceilings, new custom windows, herringbone hardwood floors, & elegant open staircase w/glass railings. The main flr is designed for families & entertaining alike ft. a combined great rm w/oversized dining rm that easily accommodates 12. The light-filled living space w/French door to the deck, & stunning kitchen w/heated stone floors, quartz counters, glass backsplash, & premium appliances incl. Gaggenau, Bosch, & Electrolux mean you can move right in. Flr-to-ceiling windows overlook the perfect city garden while details such as a pantry for storage elevate organization. Upstairs, 2 generous bedrms incl custom built-ins & large windows, enjoy a spa-inspired 4-piece bath w/heated floors, deep soaker tub, & separate glass shower. The 3rd-floor addition creates a spectacular primary retreat beneath vaulted ceilings w/skylight & wall-to-wall built-ins - the additional 4th bedrm can serve db time as a snug rm or private office or perfect as a baby's room just down the hall. The bright rec rm w/db French doors to the yard & sleek 3-piece bath w/heated floors & steam shower w/rain head & bench seating makes the lwr lvl a seamless extension of the home. Outside, the enclosed backyard provides a serene urban escape w/a cedar deck & new AstroTurf. Walk directly out your back gate to connect to one of Toronto's best public schools - Cottingham Jr P.S. Steps to parks, ravines & top private schools, restaurants, cafés, grocery stores, & 3-minute walk to the TTC! Look no further - your dream home awaits!
Listed by ROYAL LEPAGE REAL ESTATE SERVICES OXLEY REAL ESTATE.
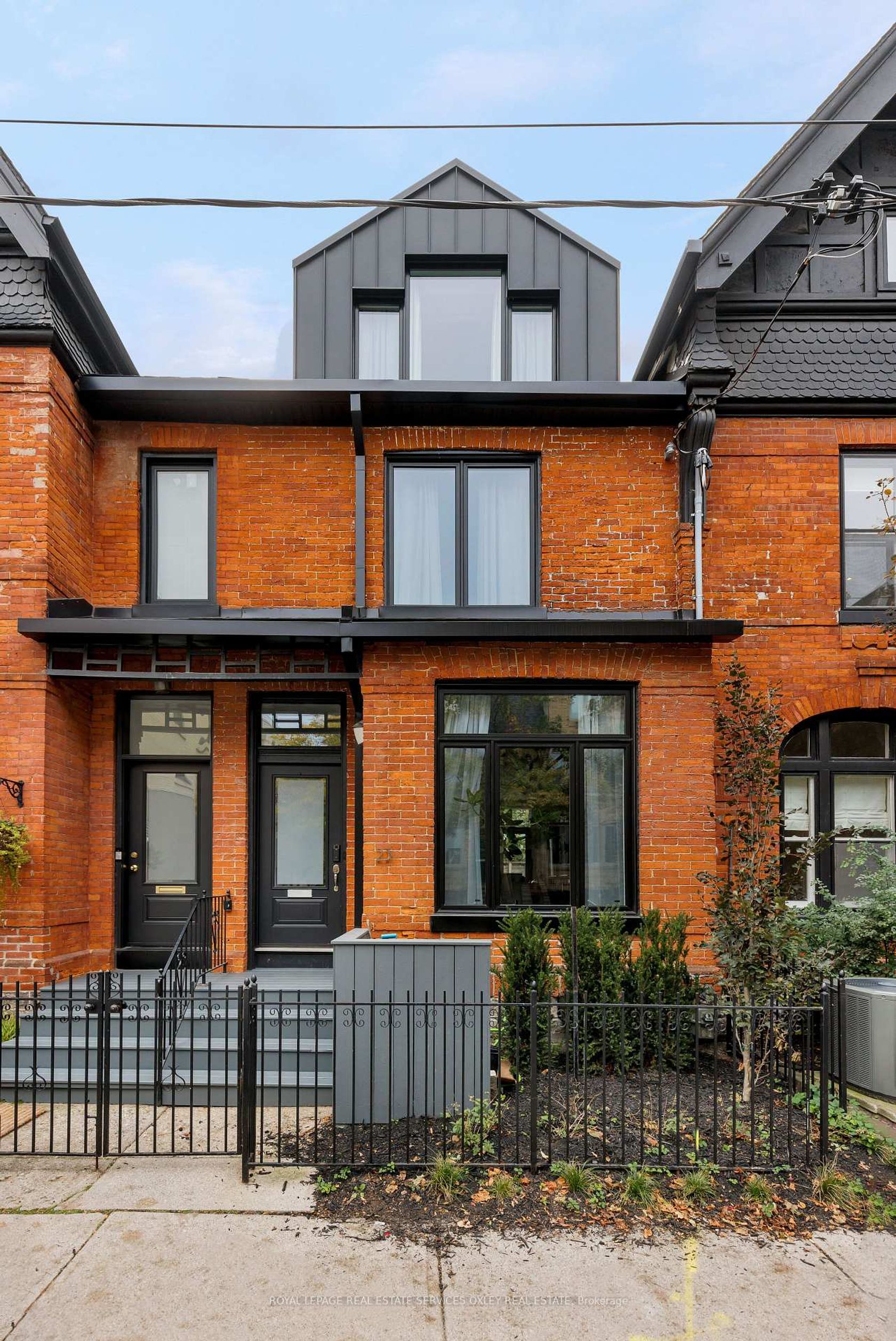
Photo 0
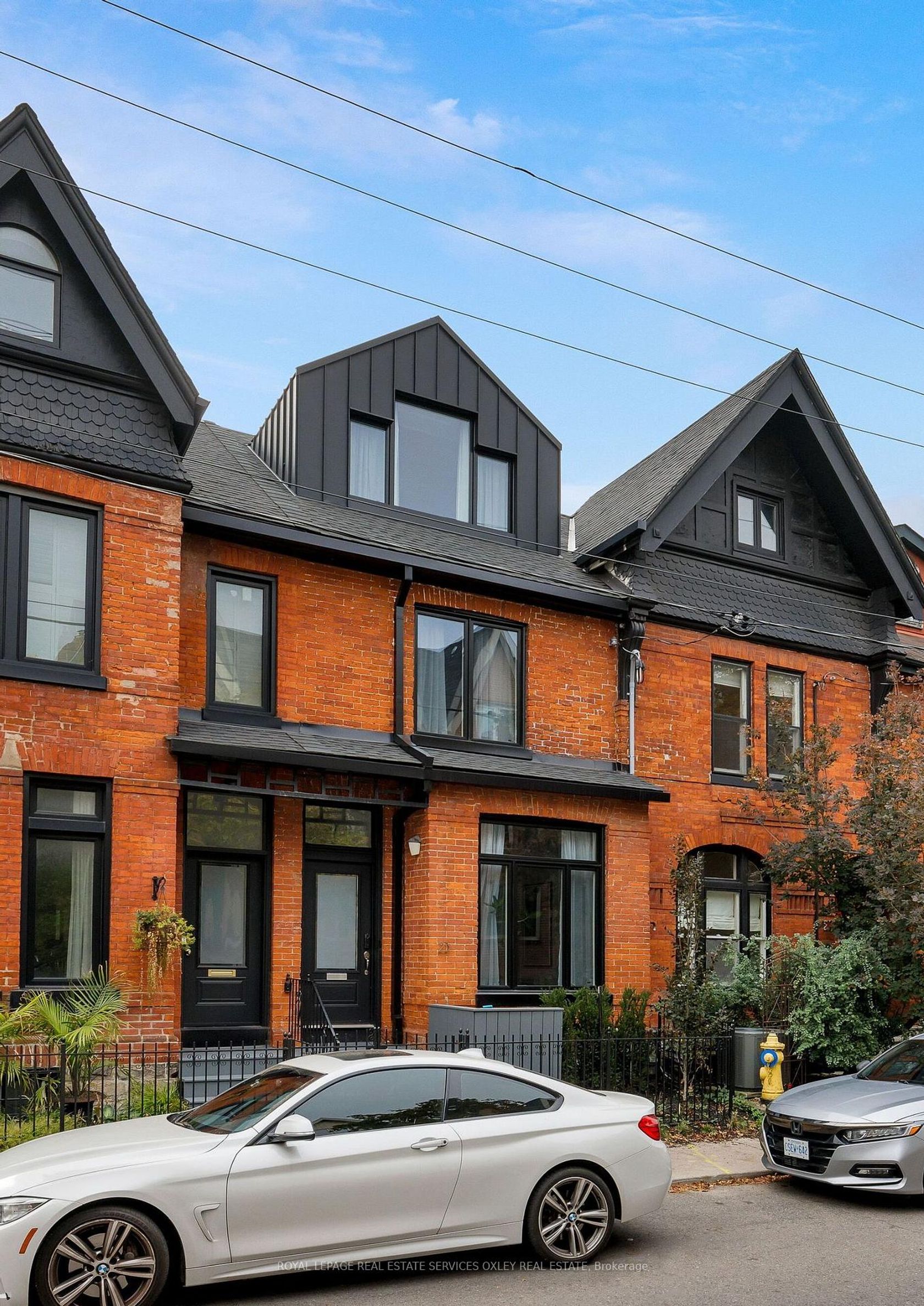
Photo 1
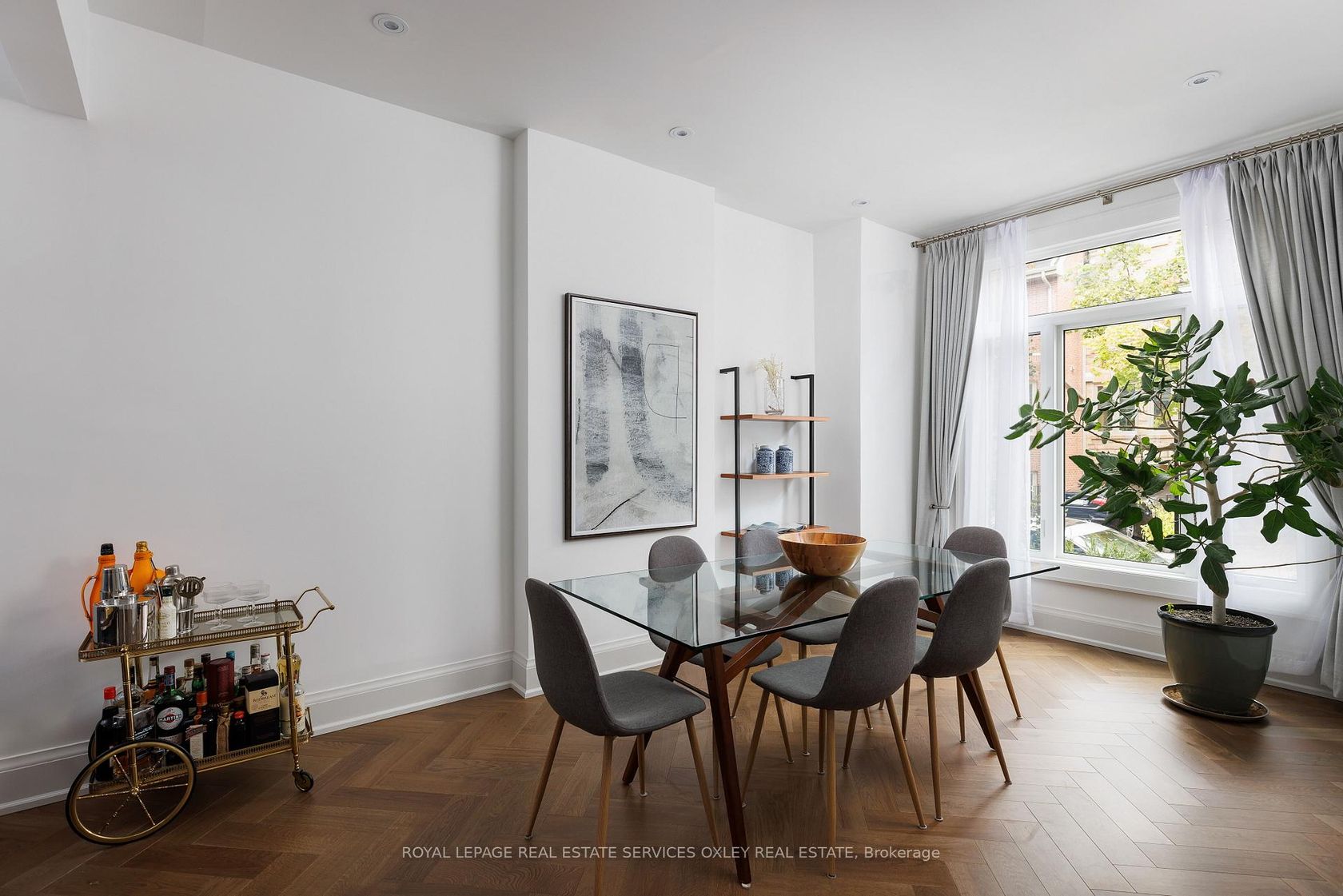
Photo 2
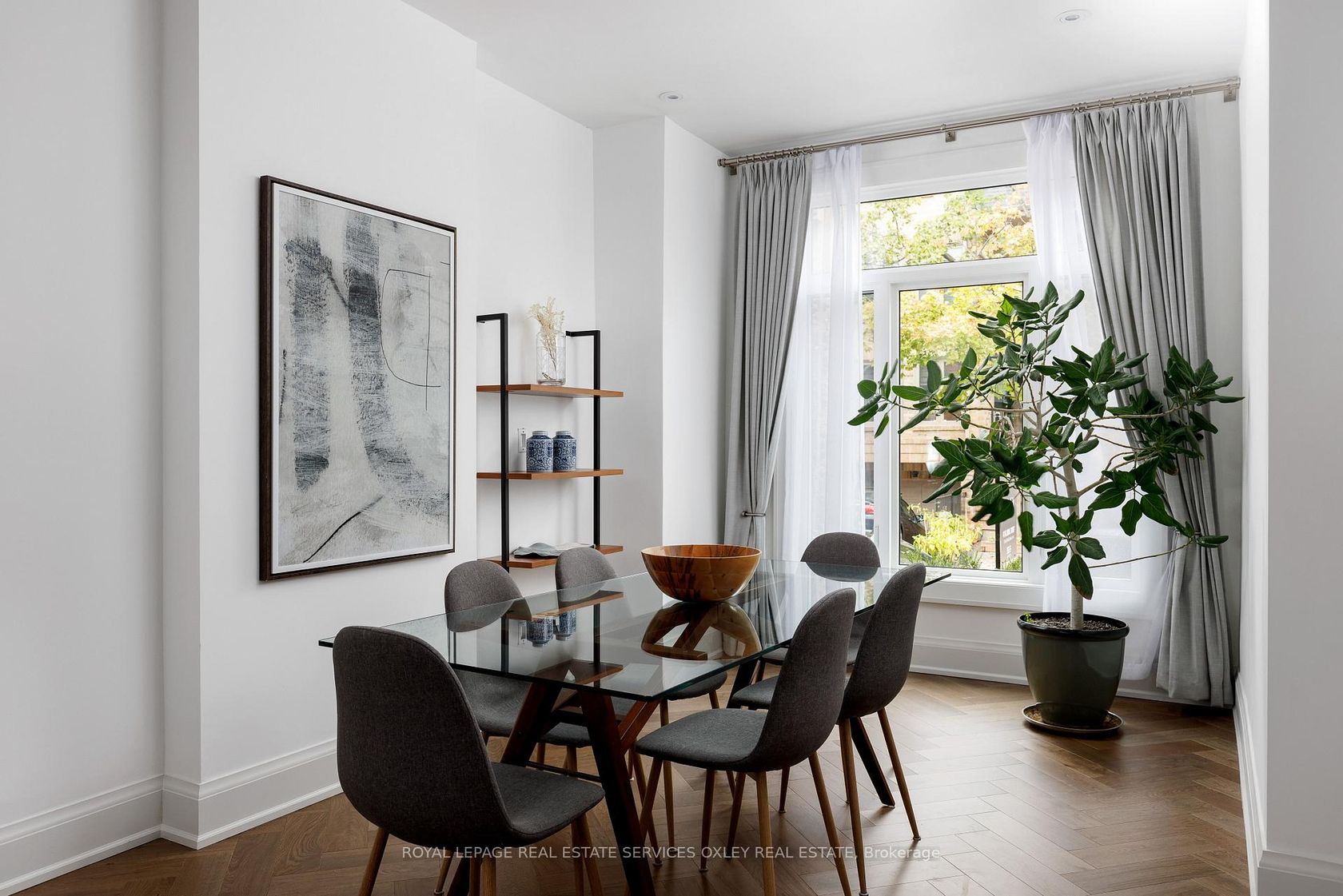
Photo 3
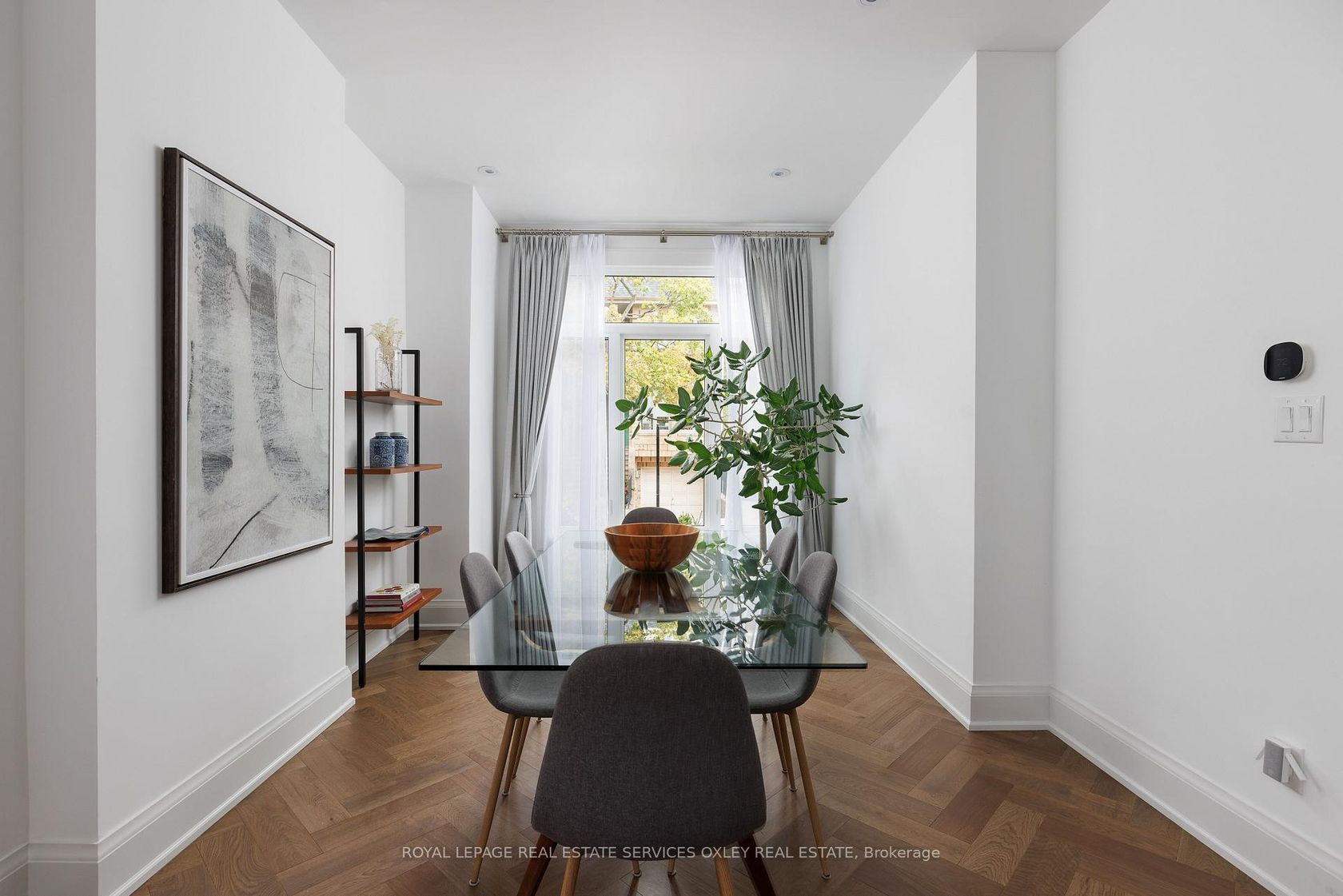
Photo 4
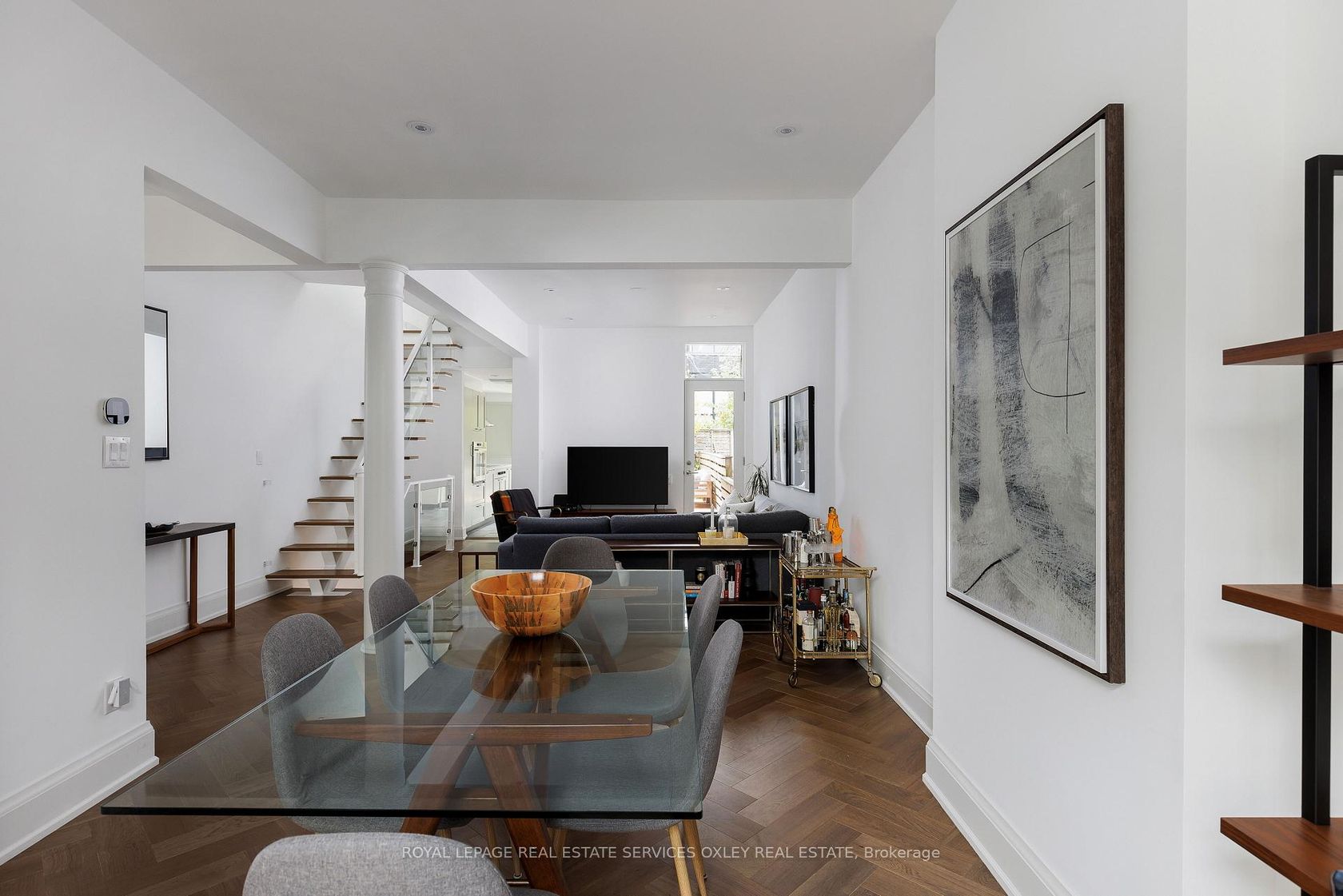
Photo 5
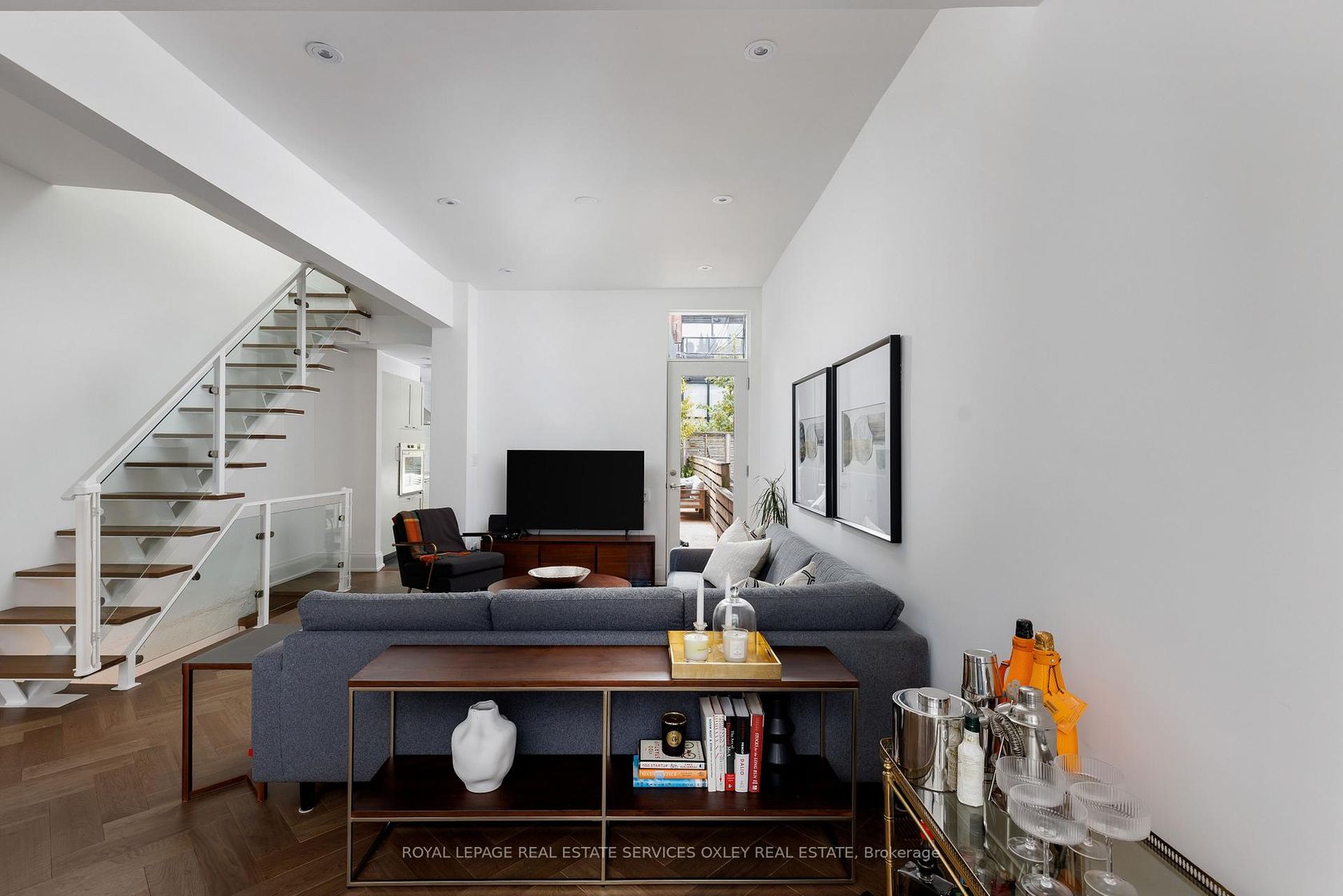
Photo 6
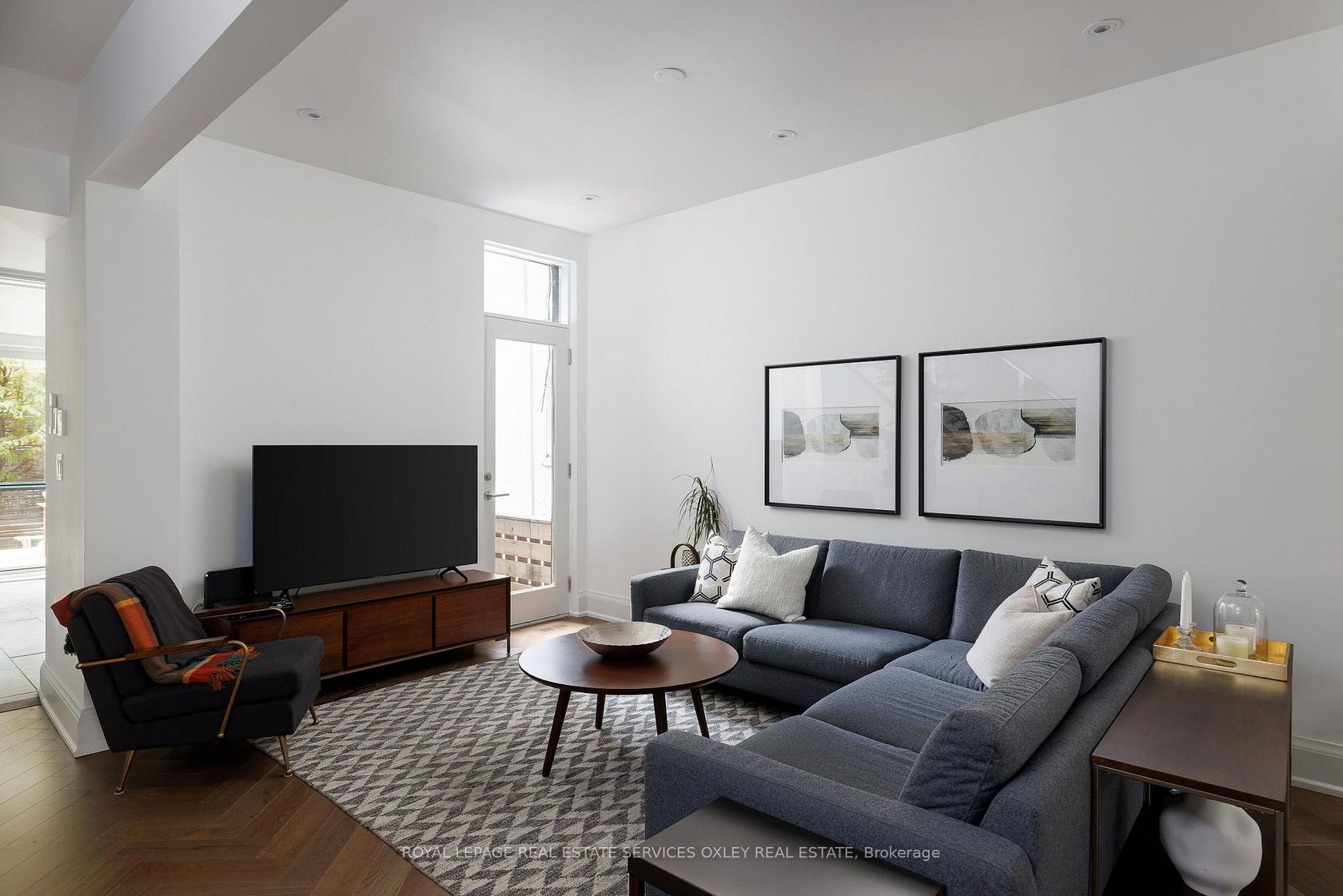
Photo 7
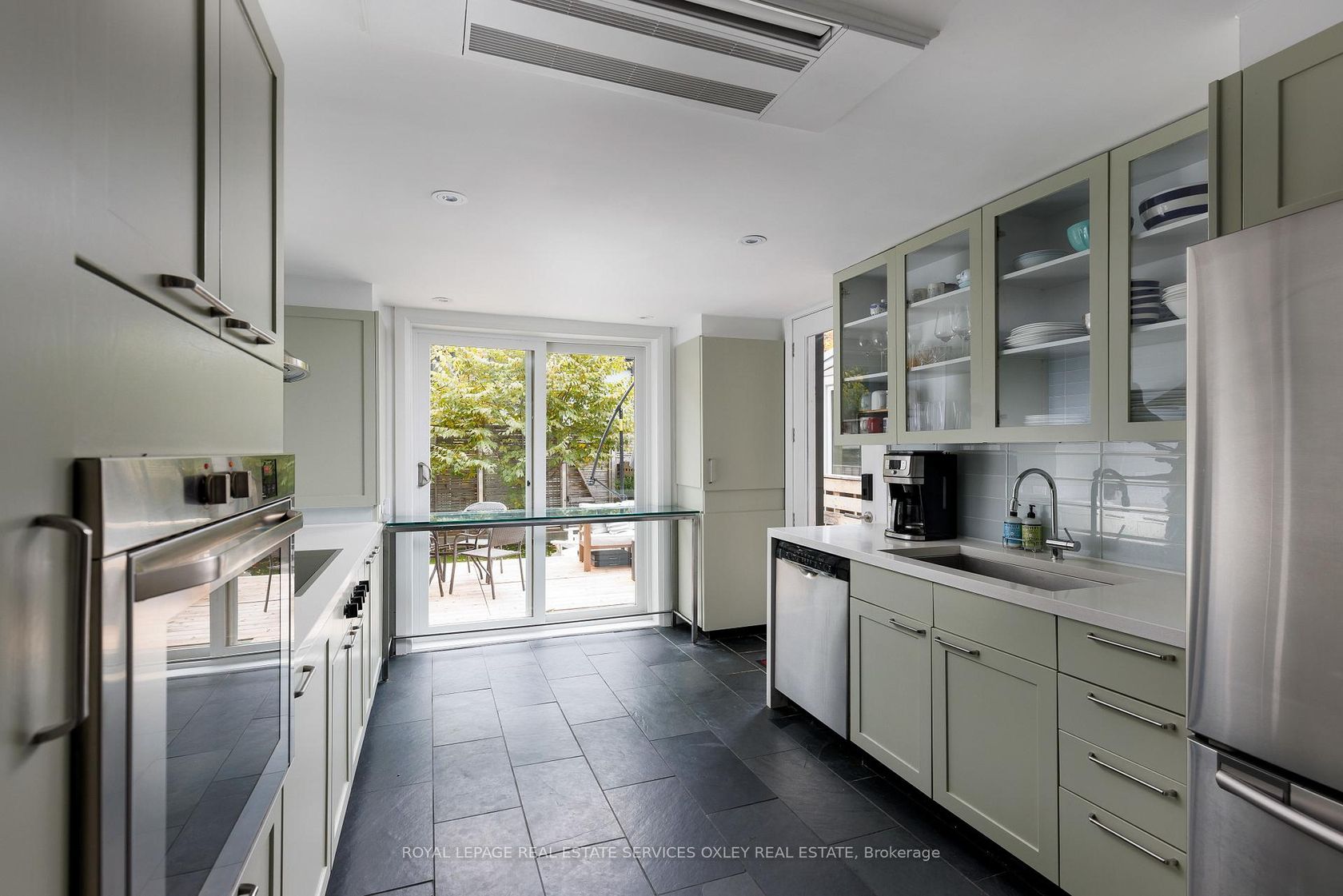
Photo 8
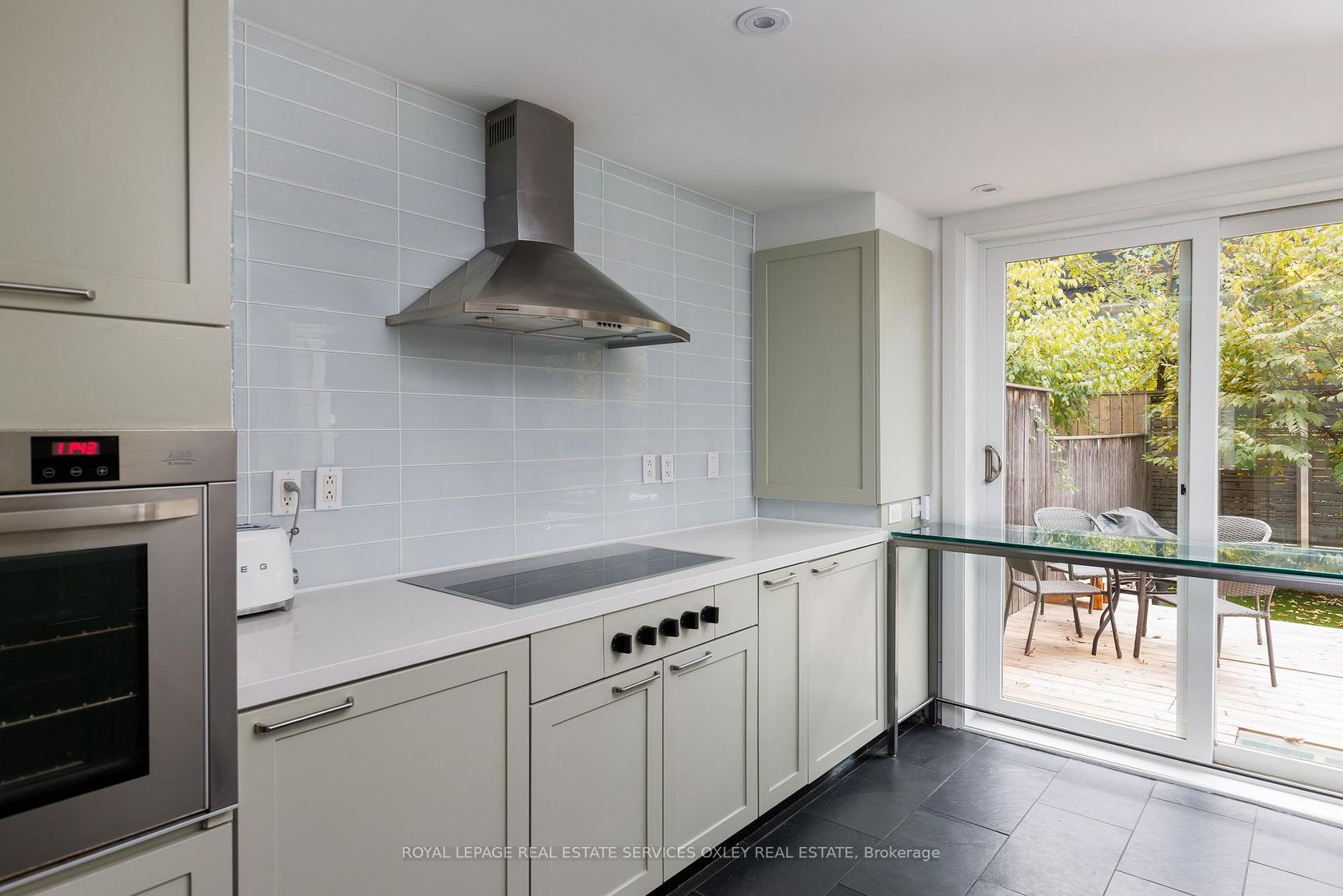
Photo 9
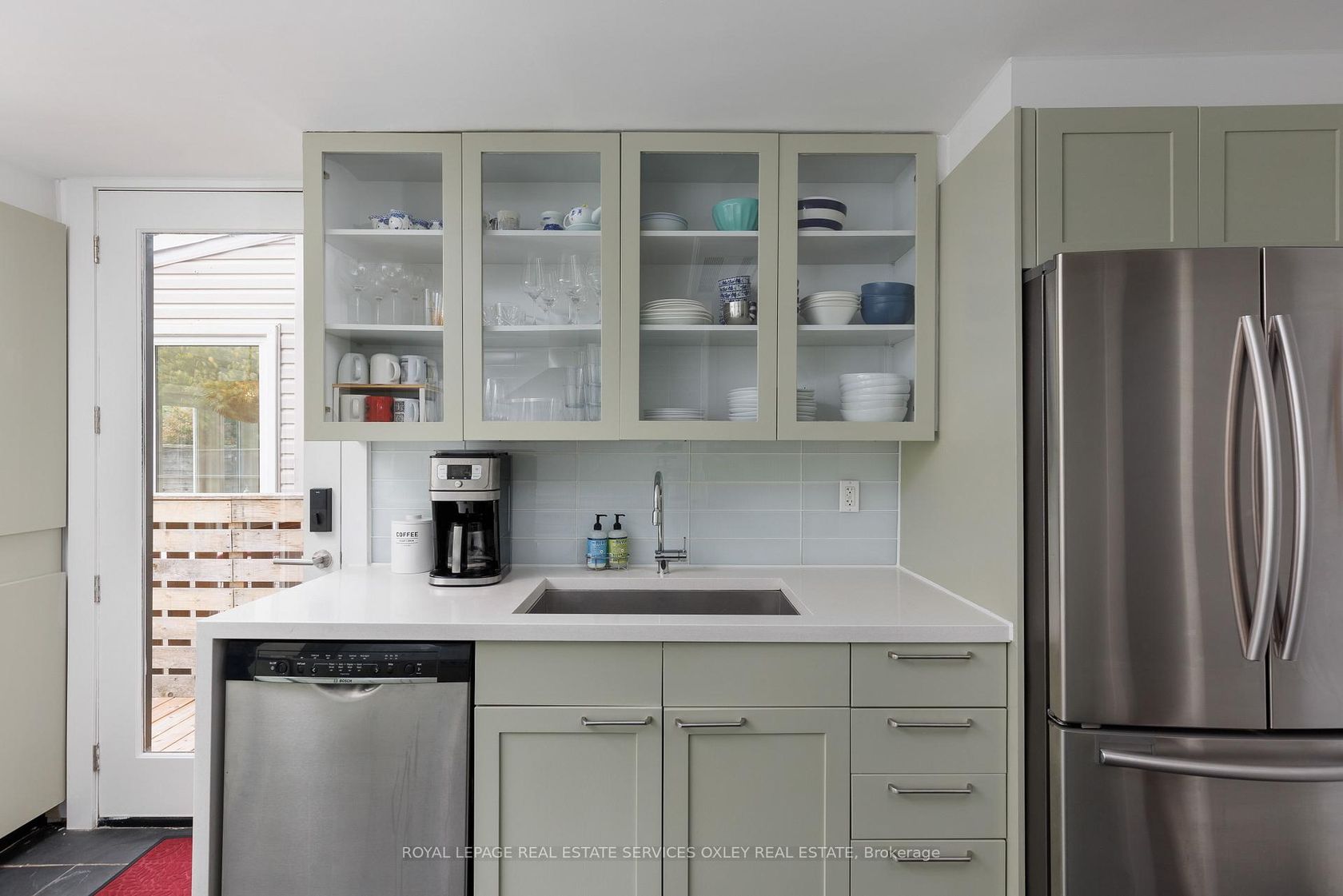
Photo 10
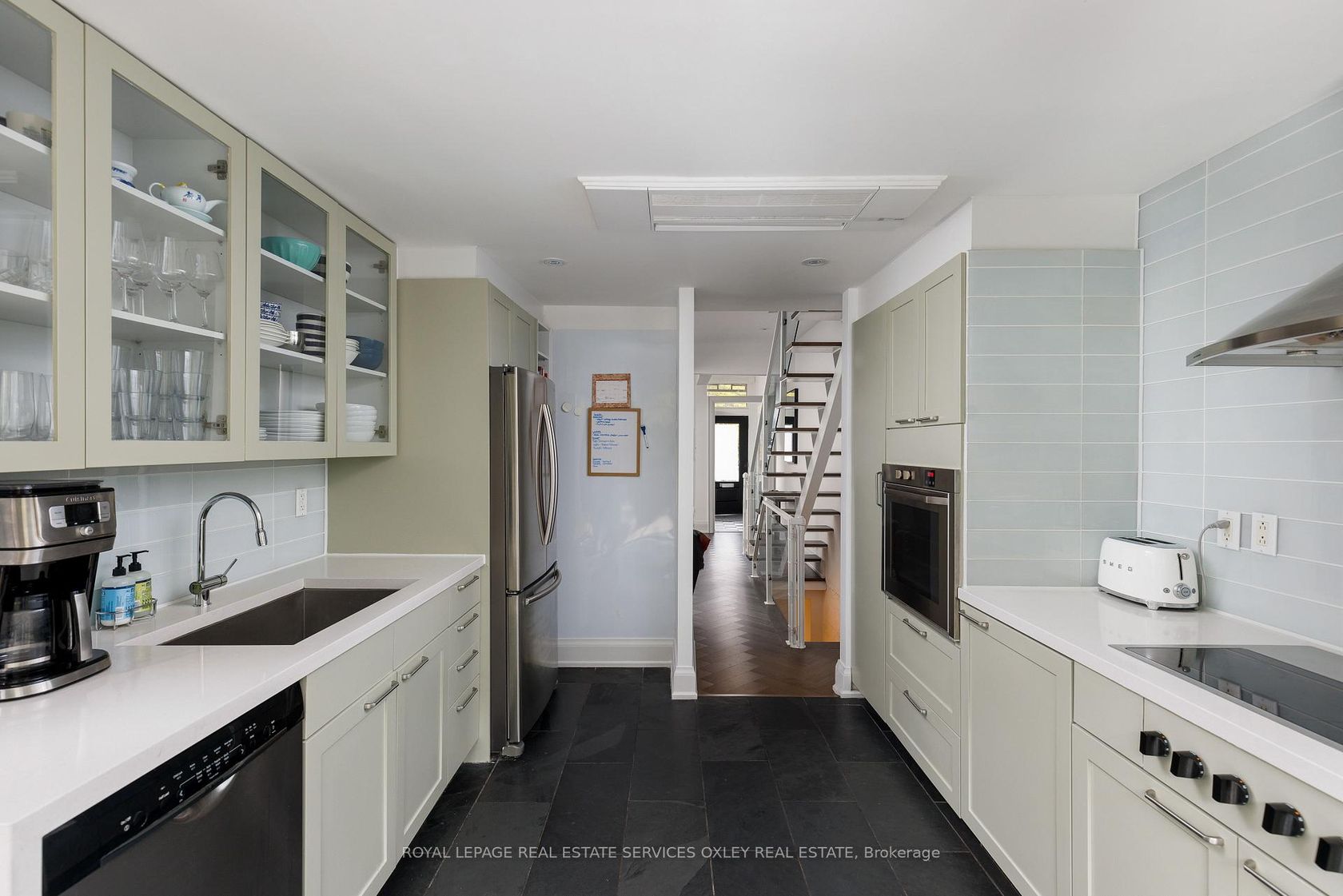
Photo 11
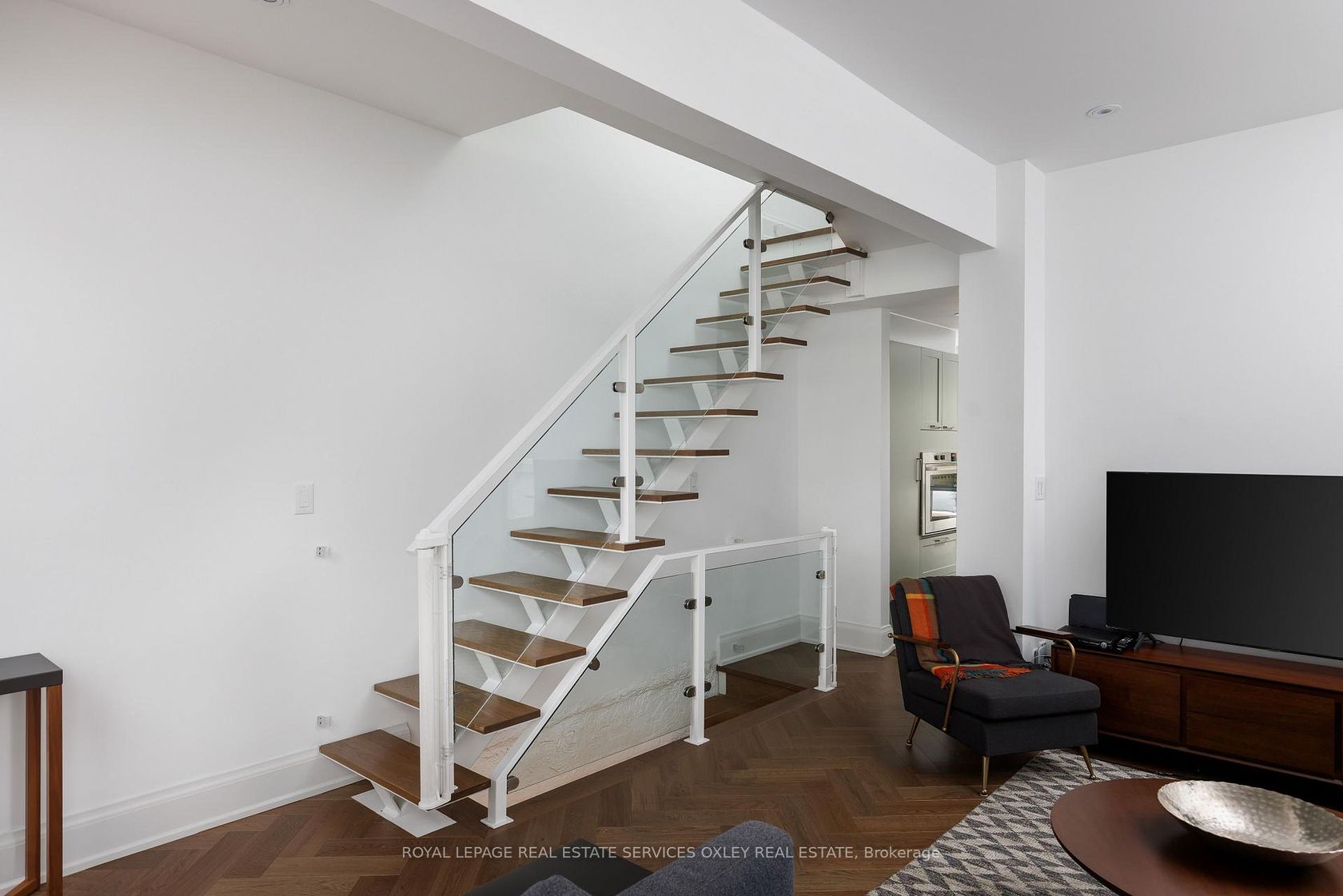
Photo 12
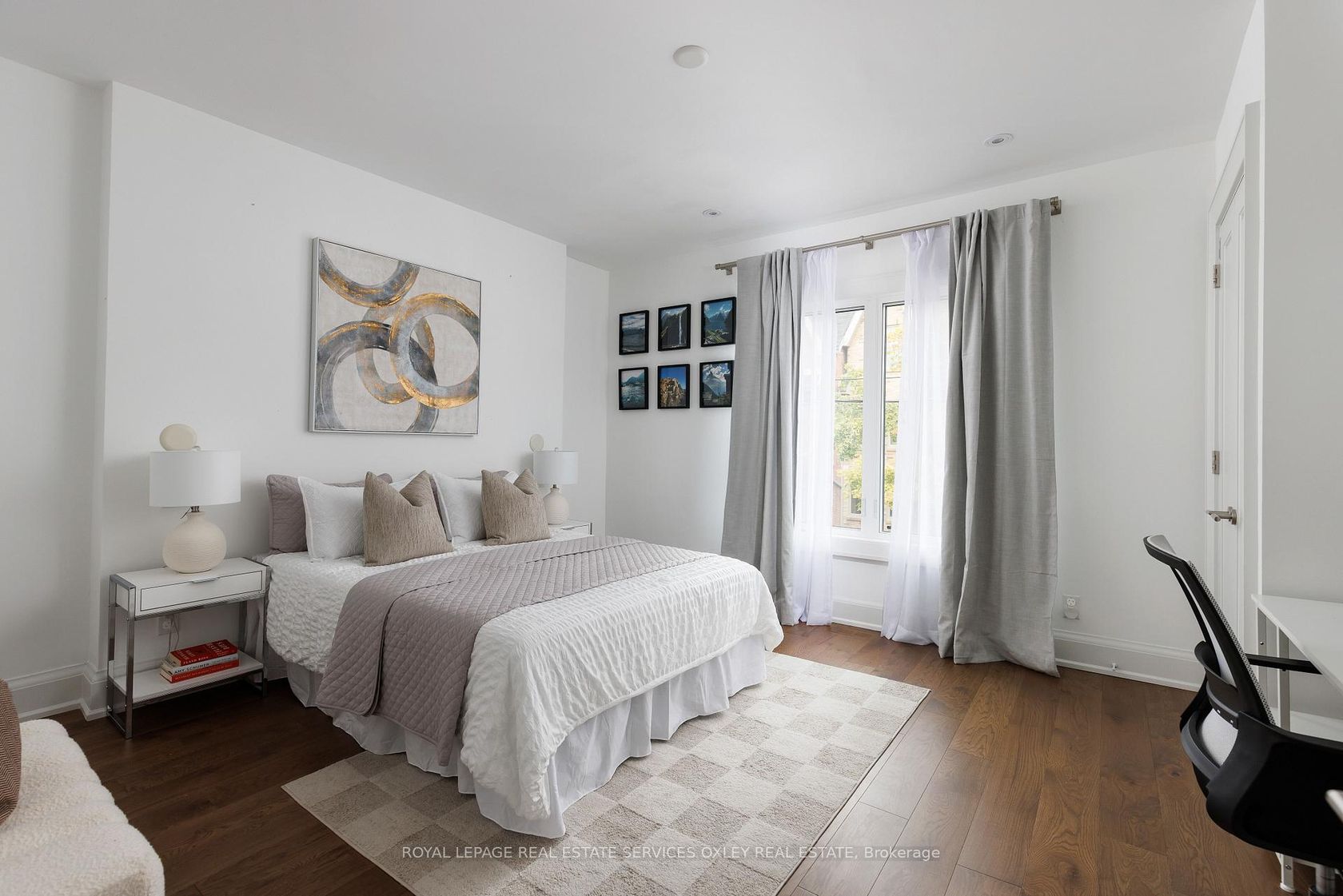
Photo 13
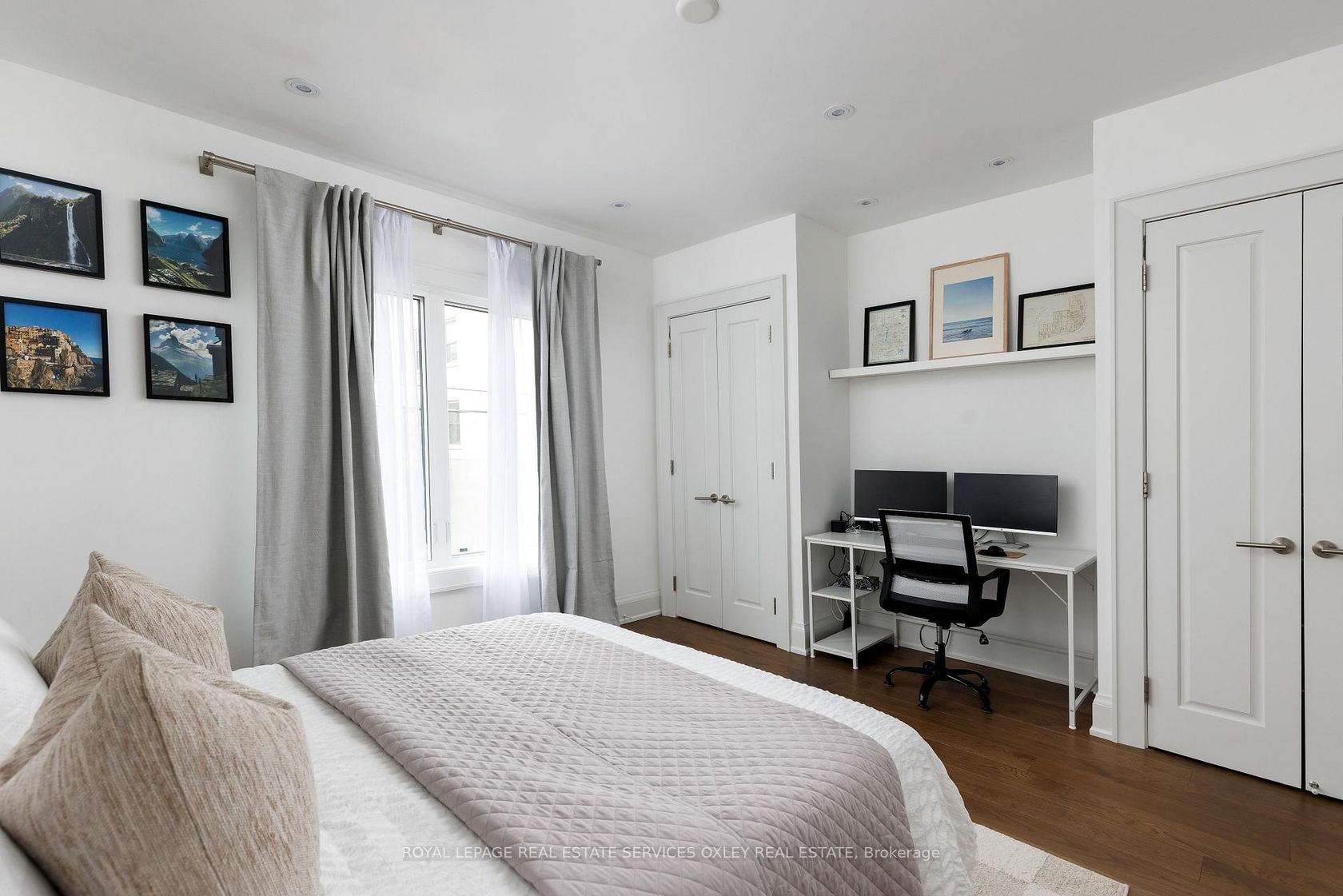
Photo 14
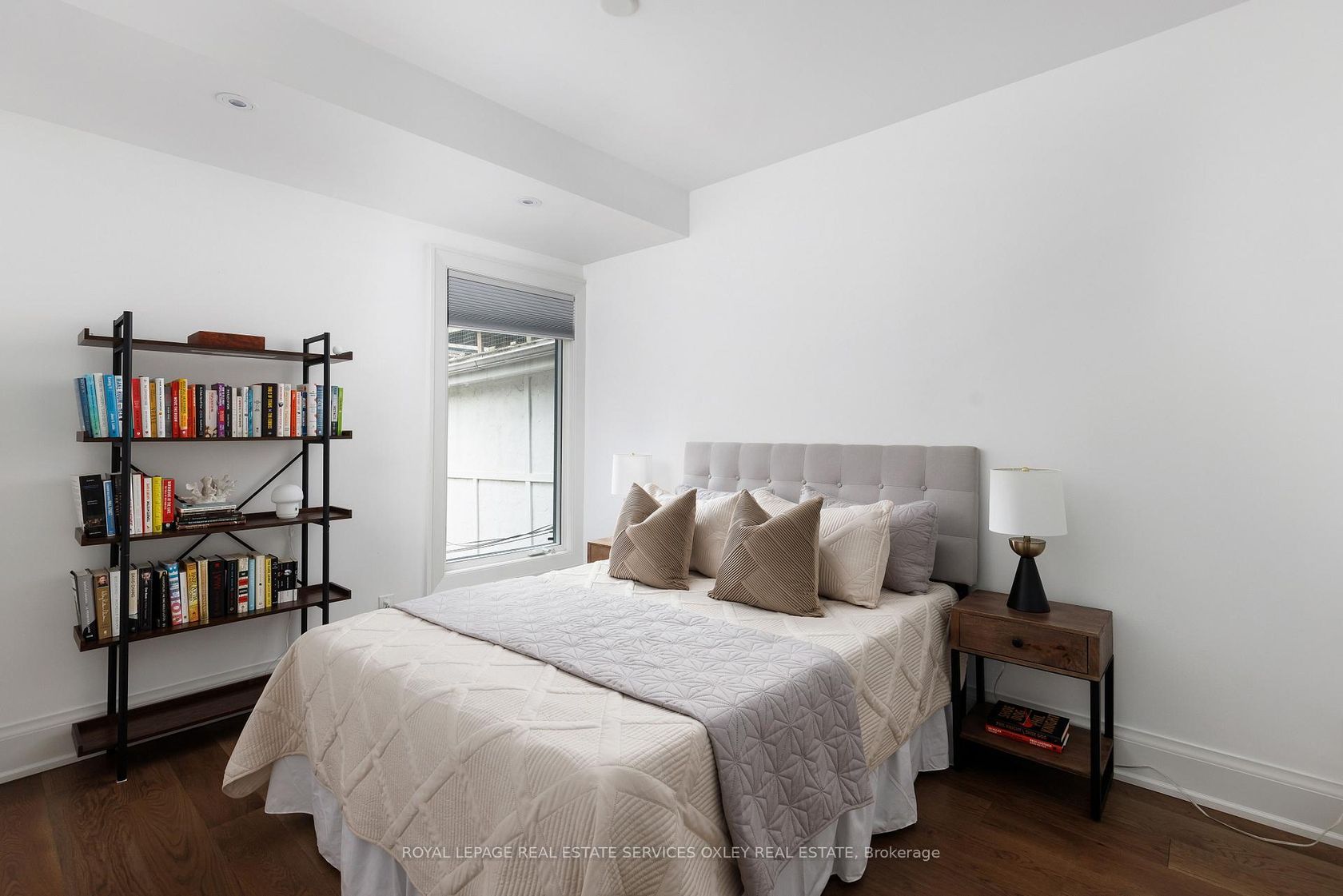
Photo 15
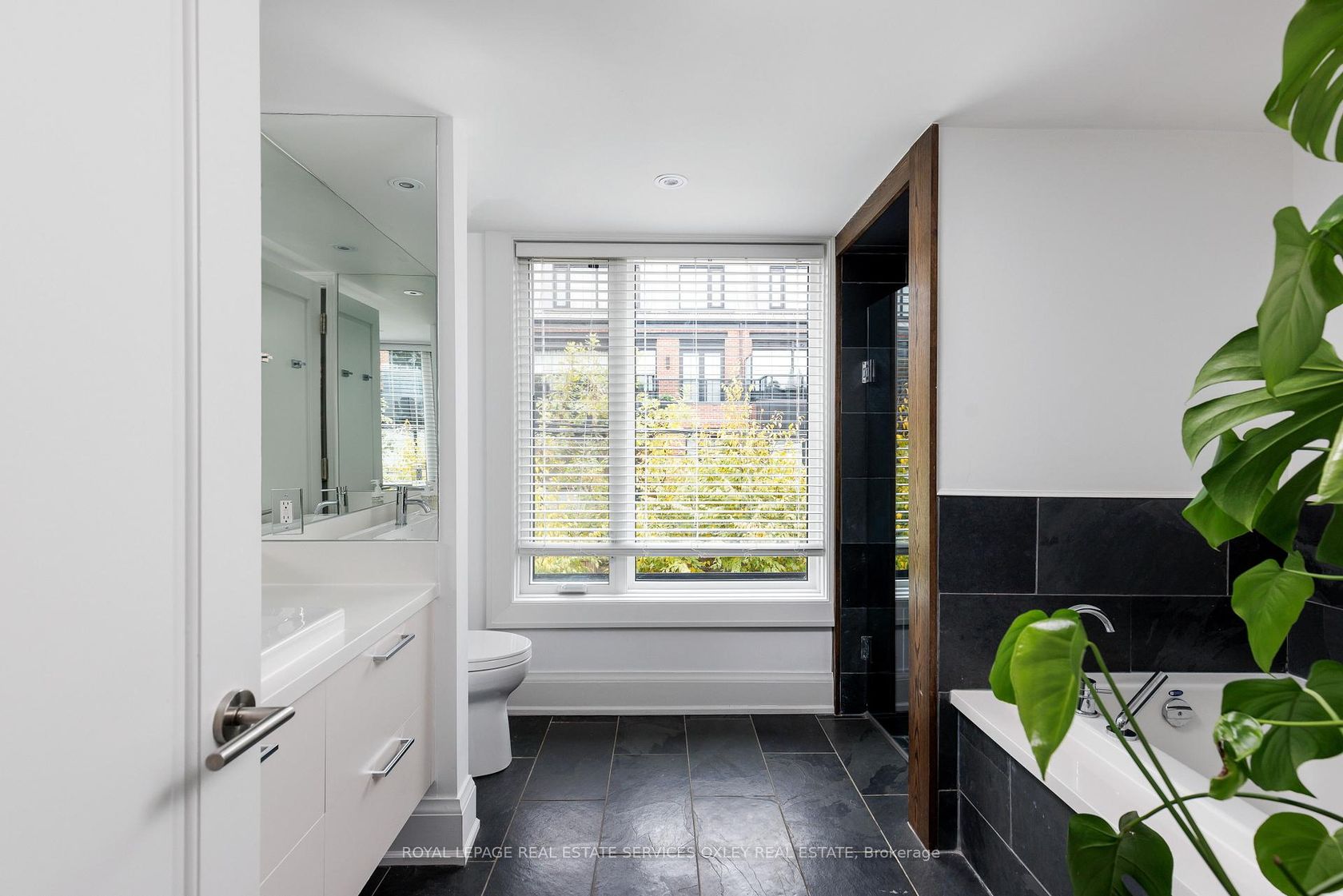
Photo 16
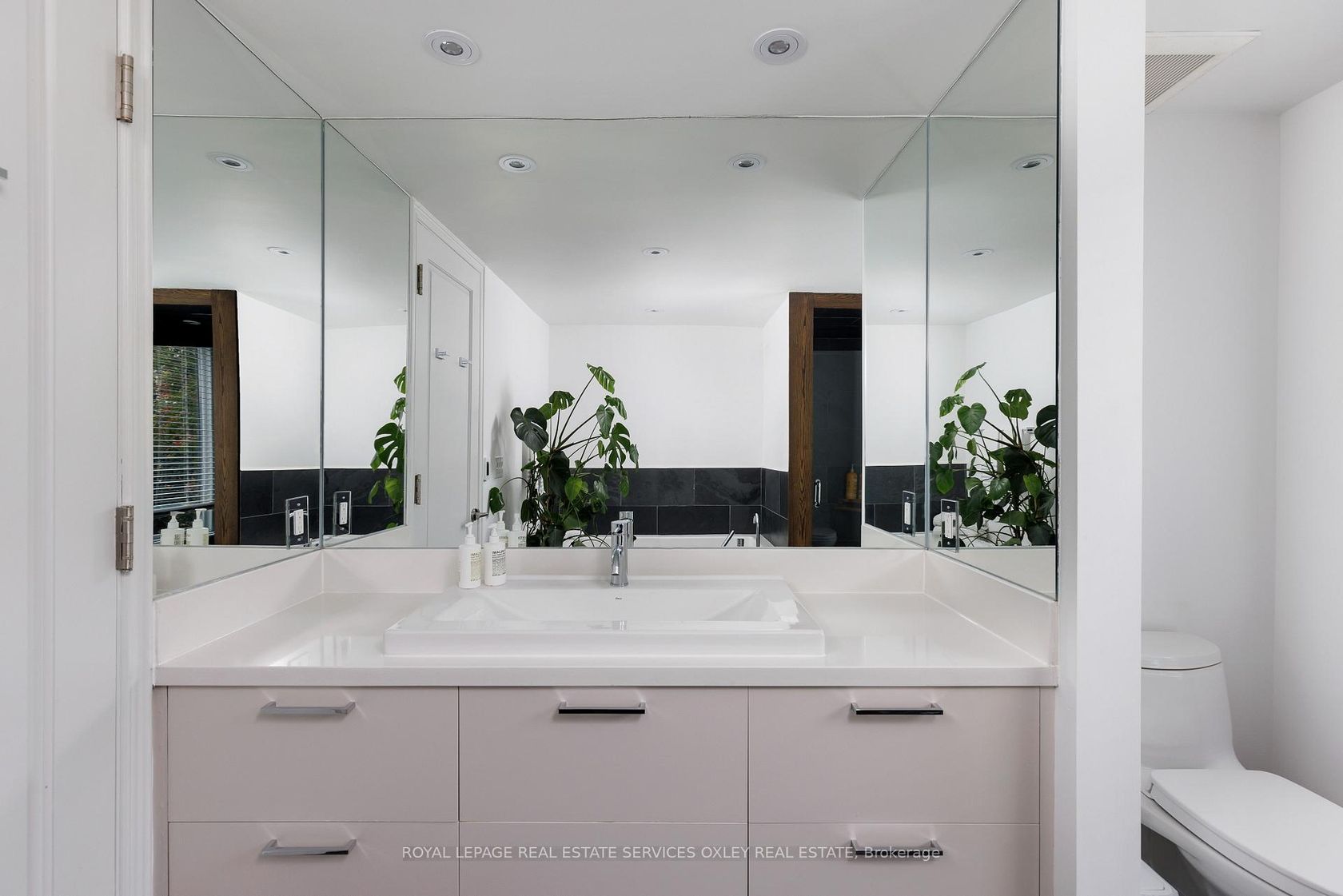
Photo 17
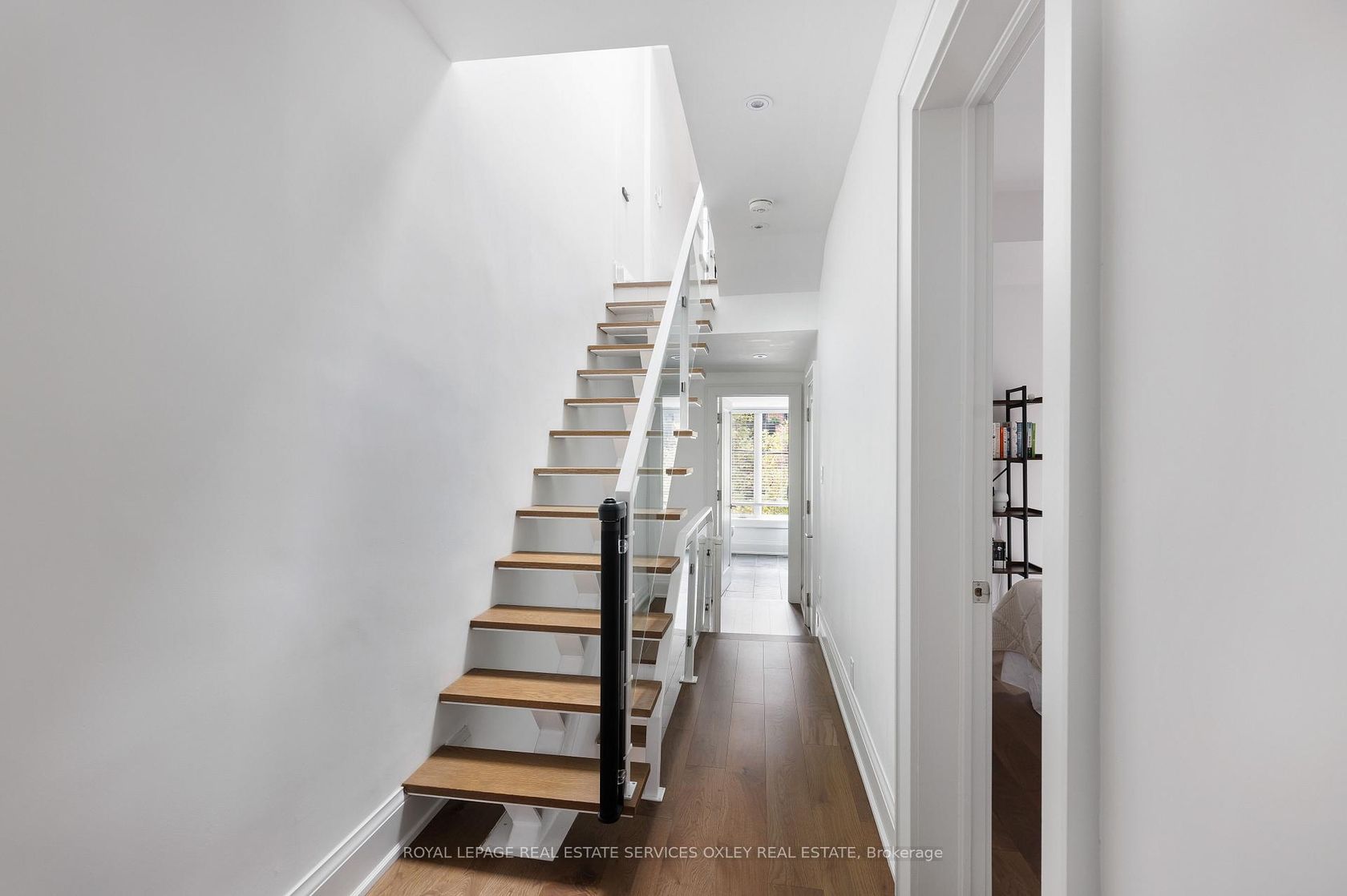
Photo 18
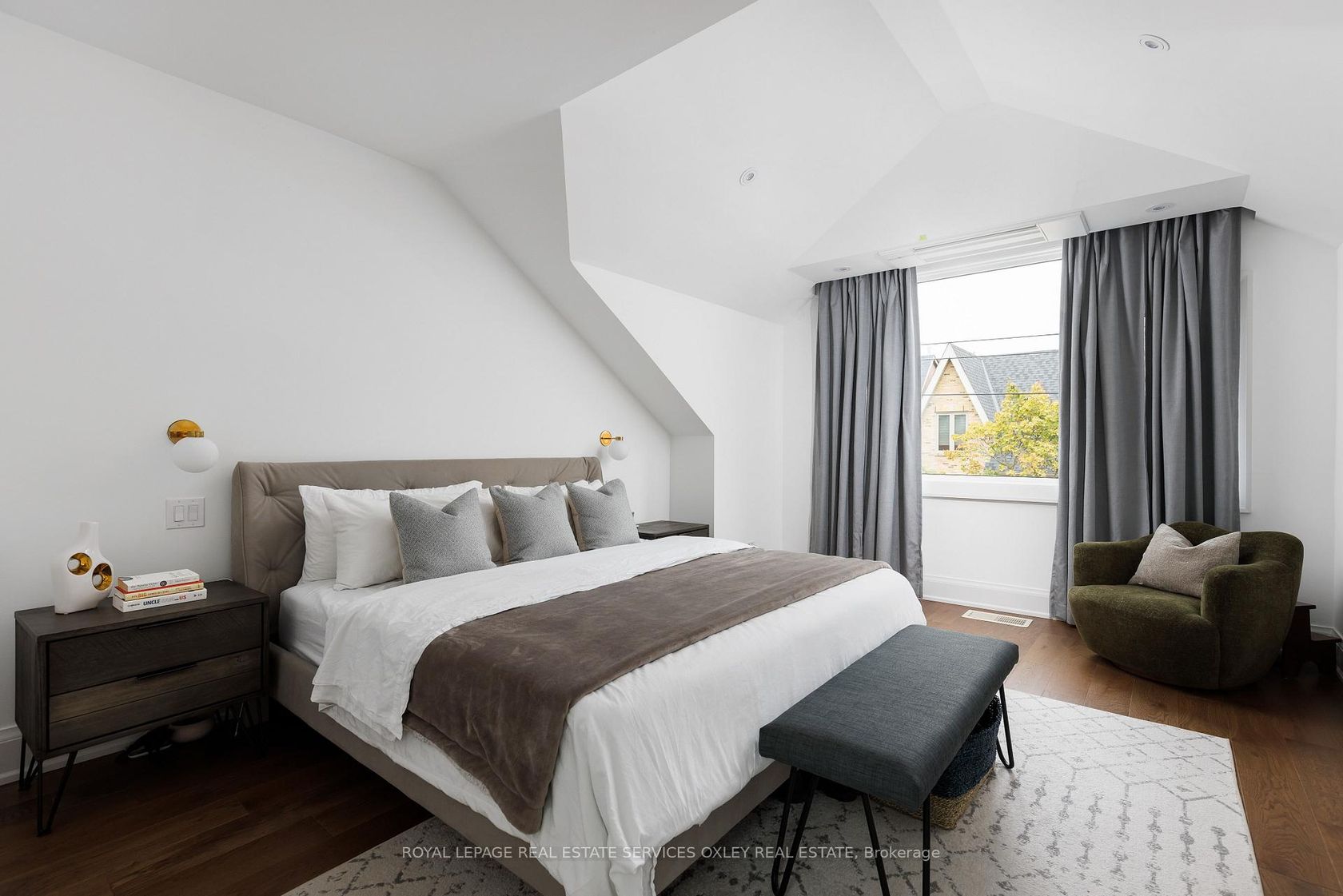
Photo 19
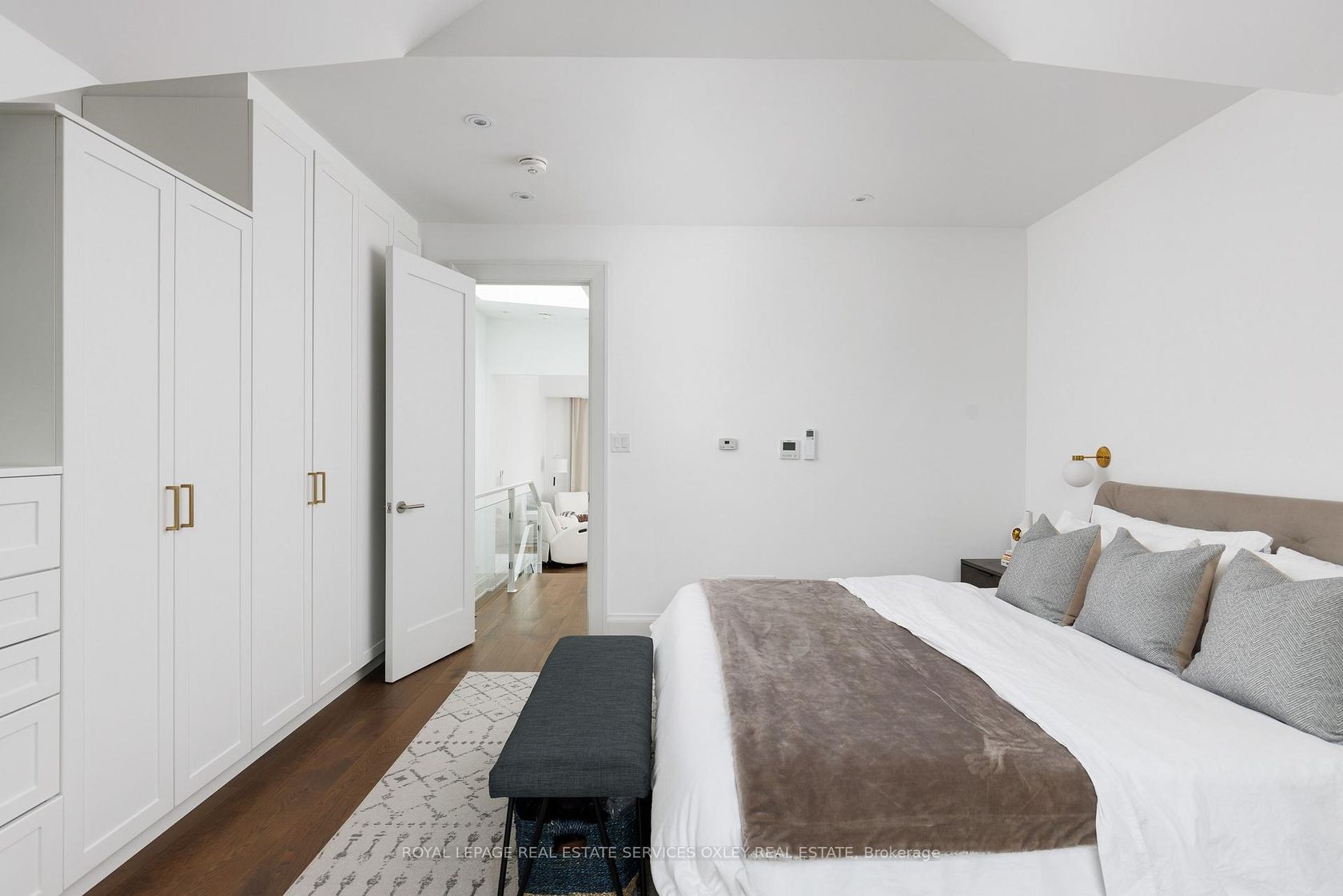
Photo 20
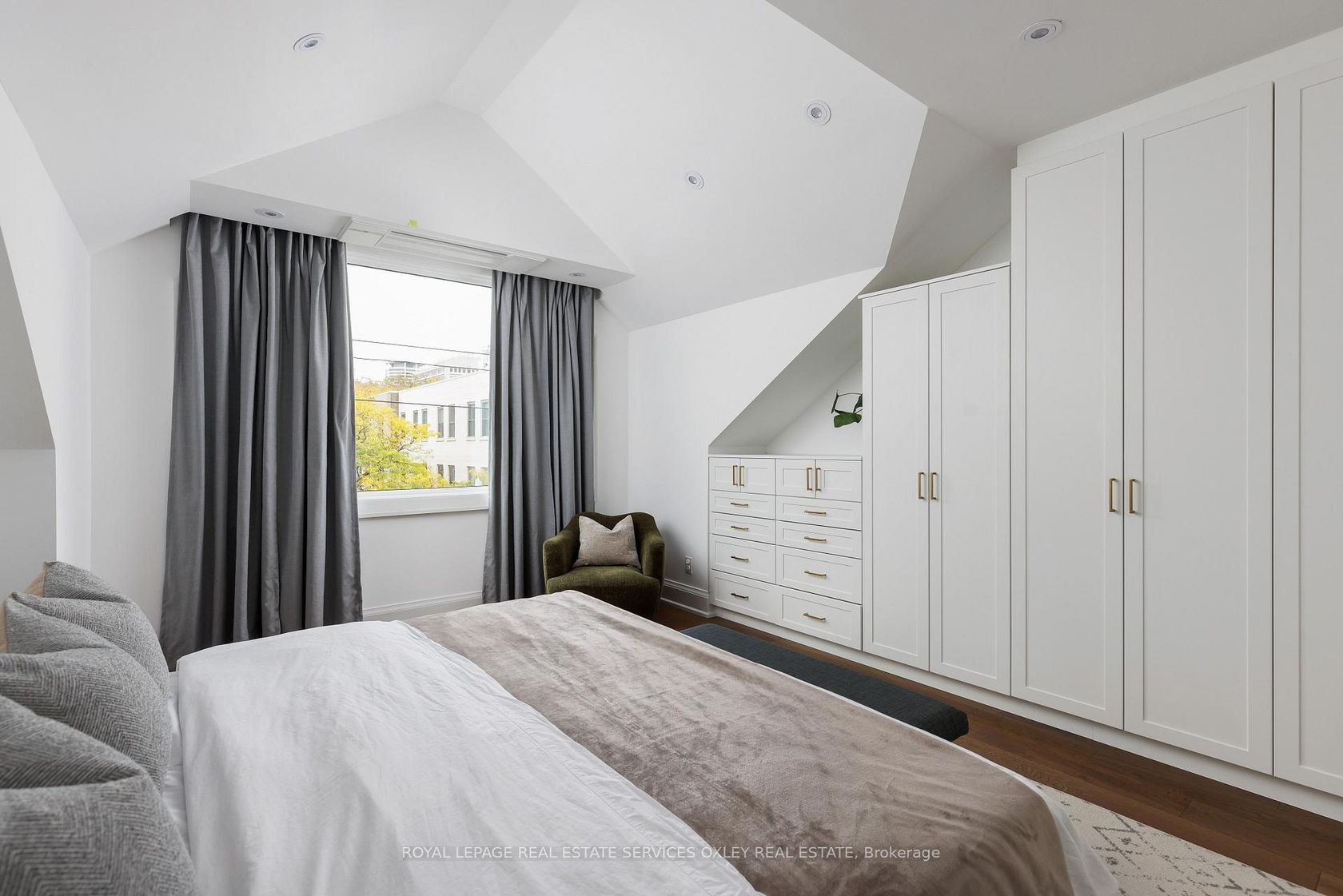
Photo 21
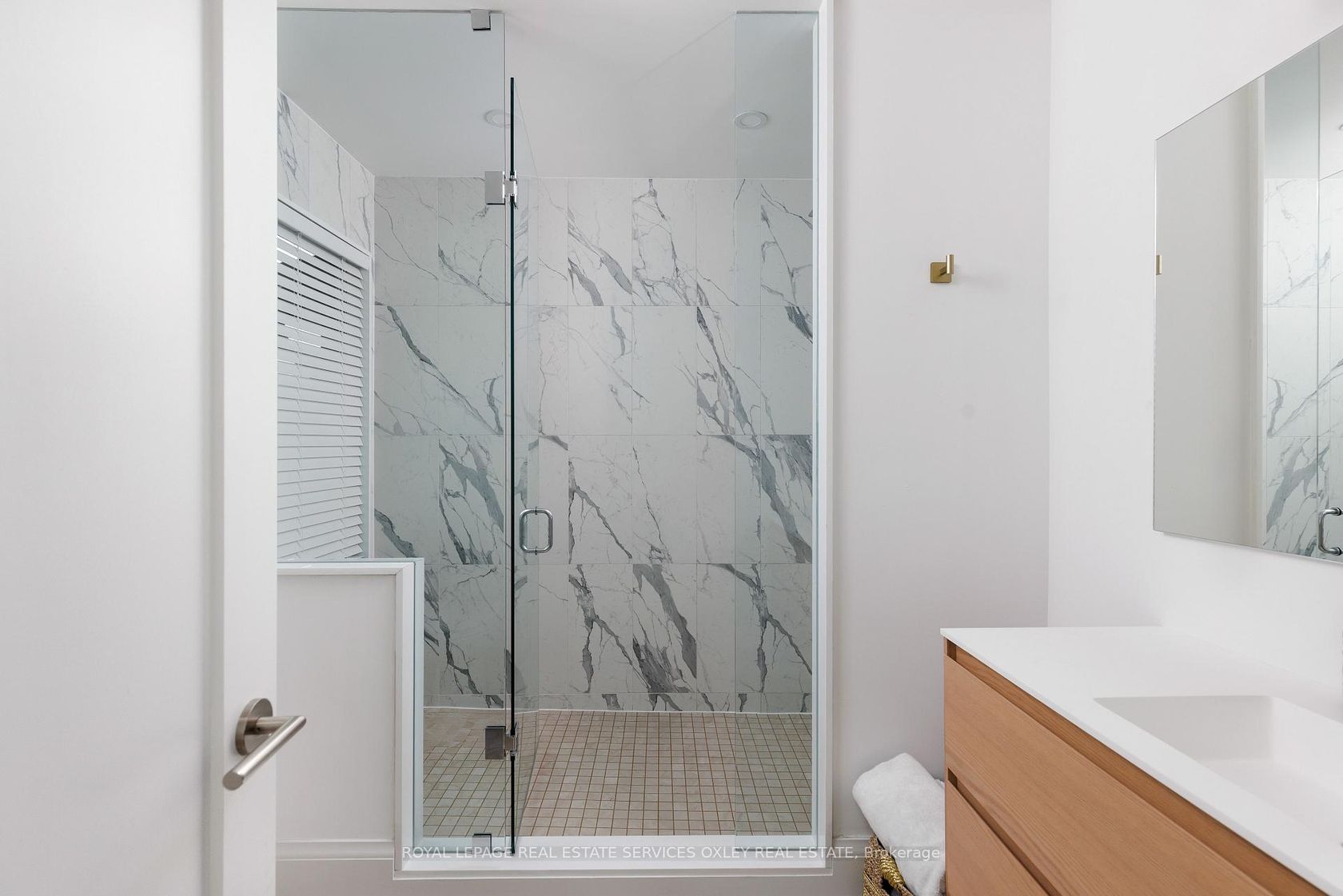
Photo 22
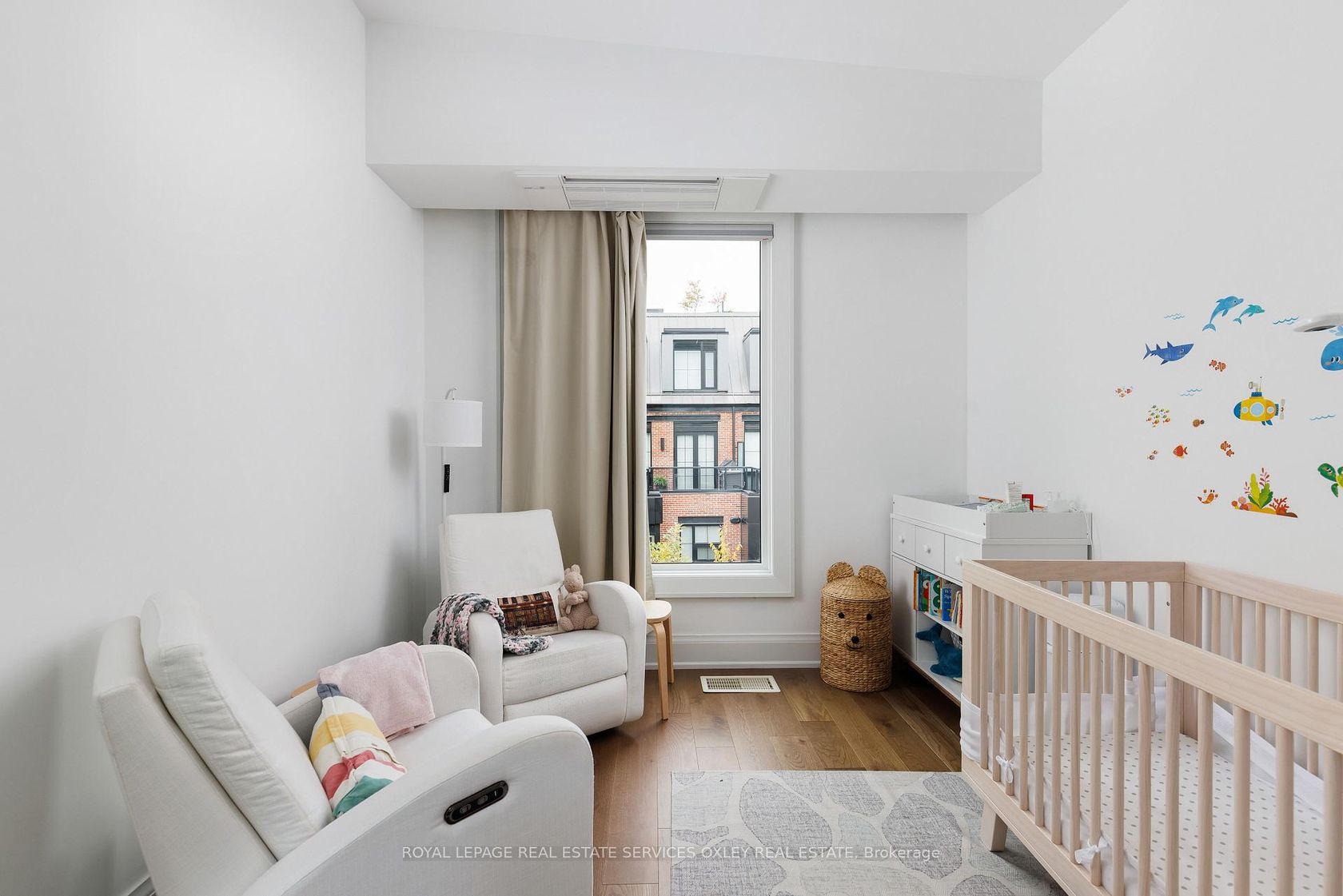
Photo 23
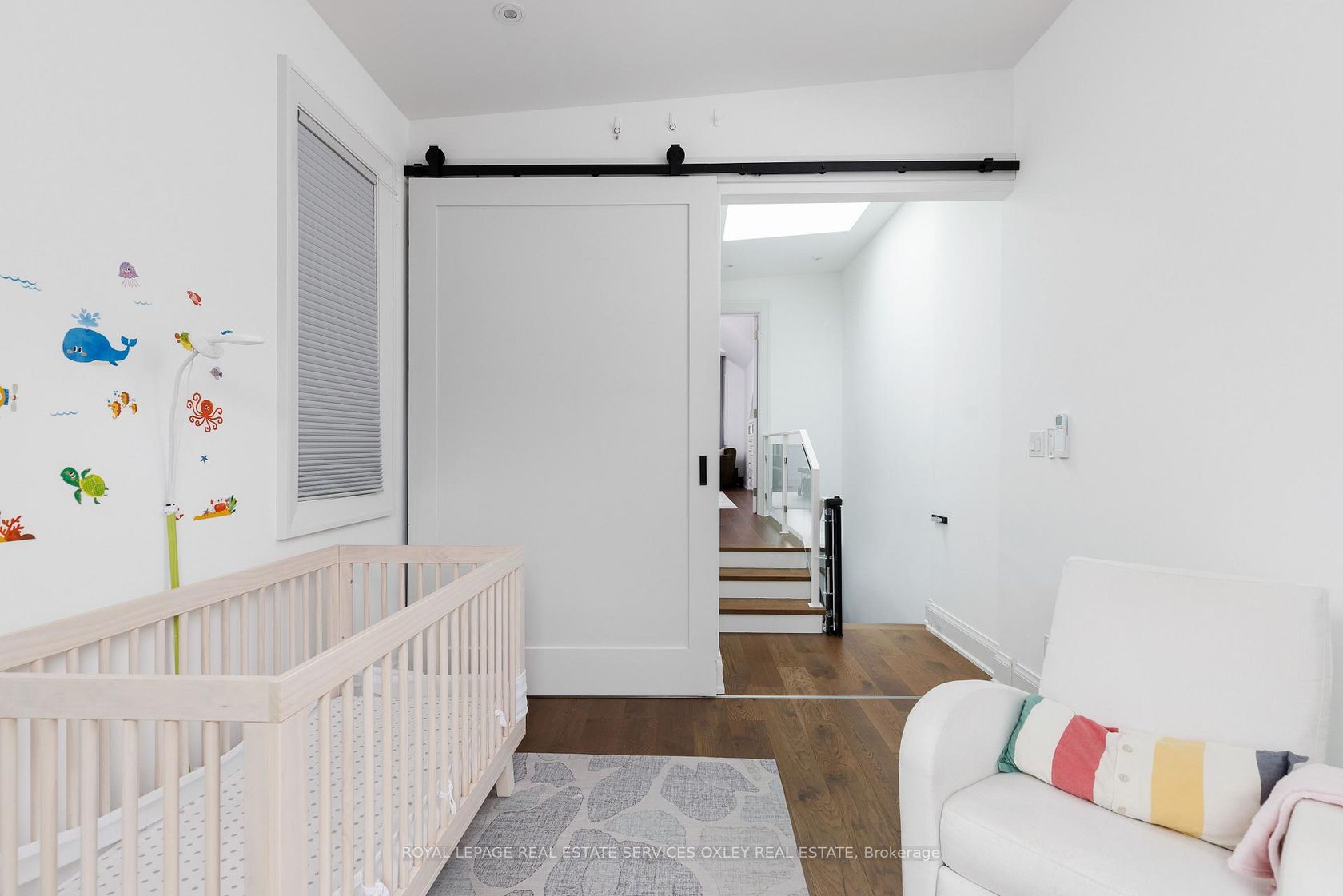
Photo 24
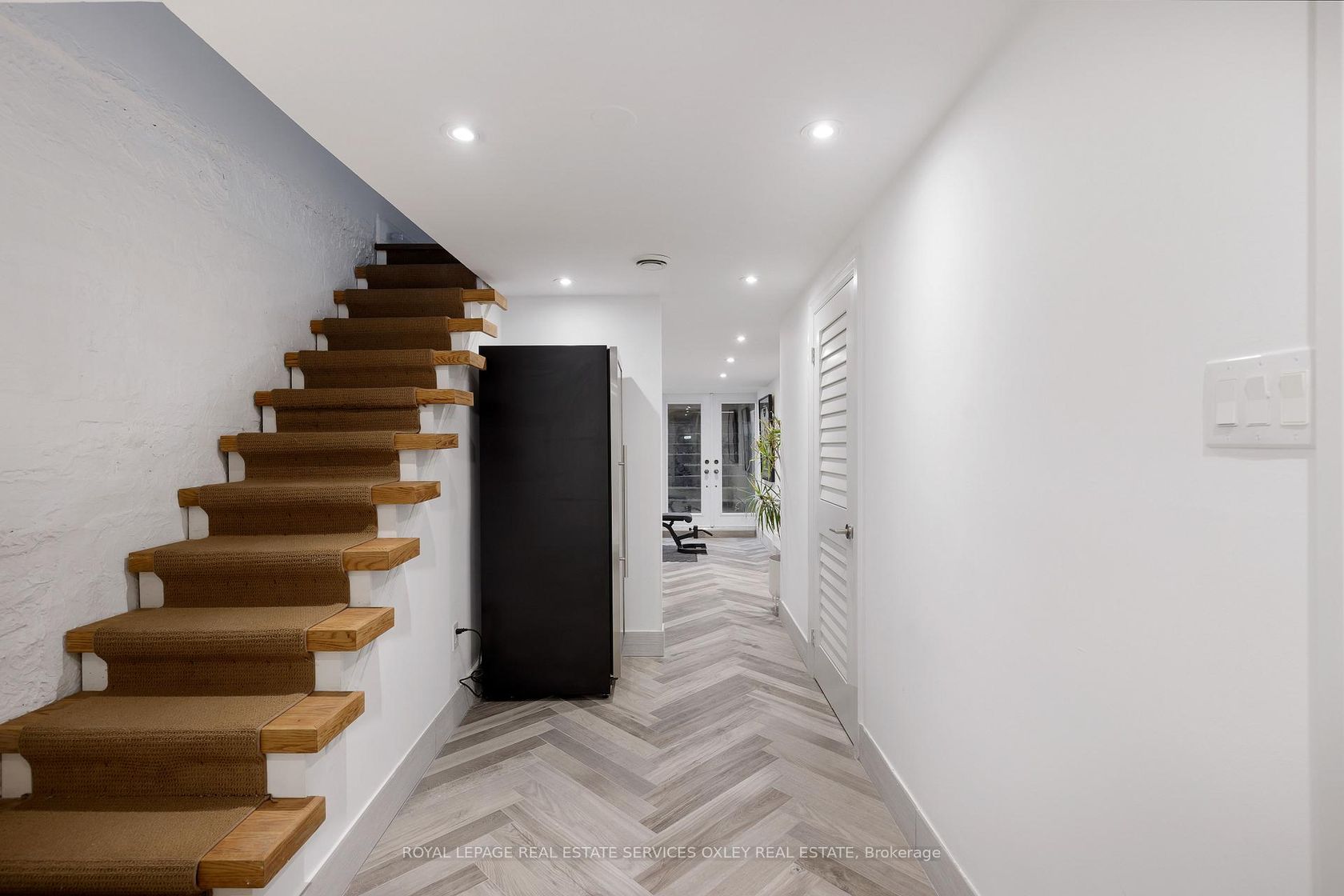
Photo 25
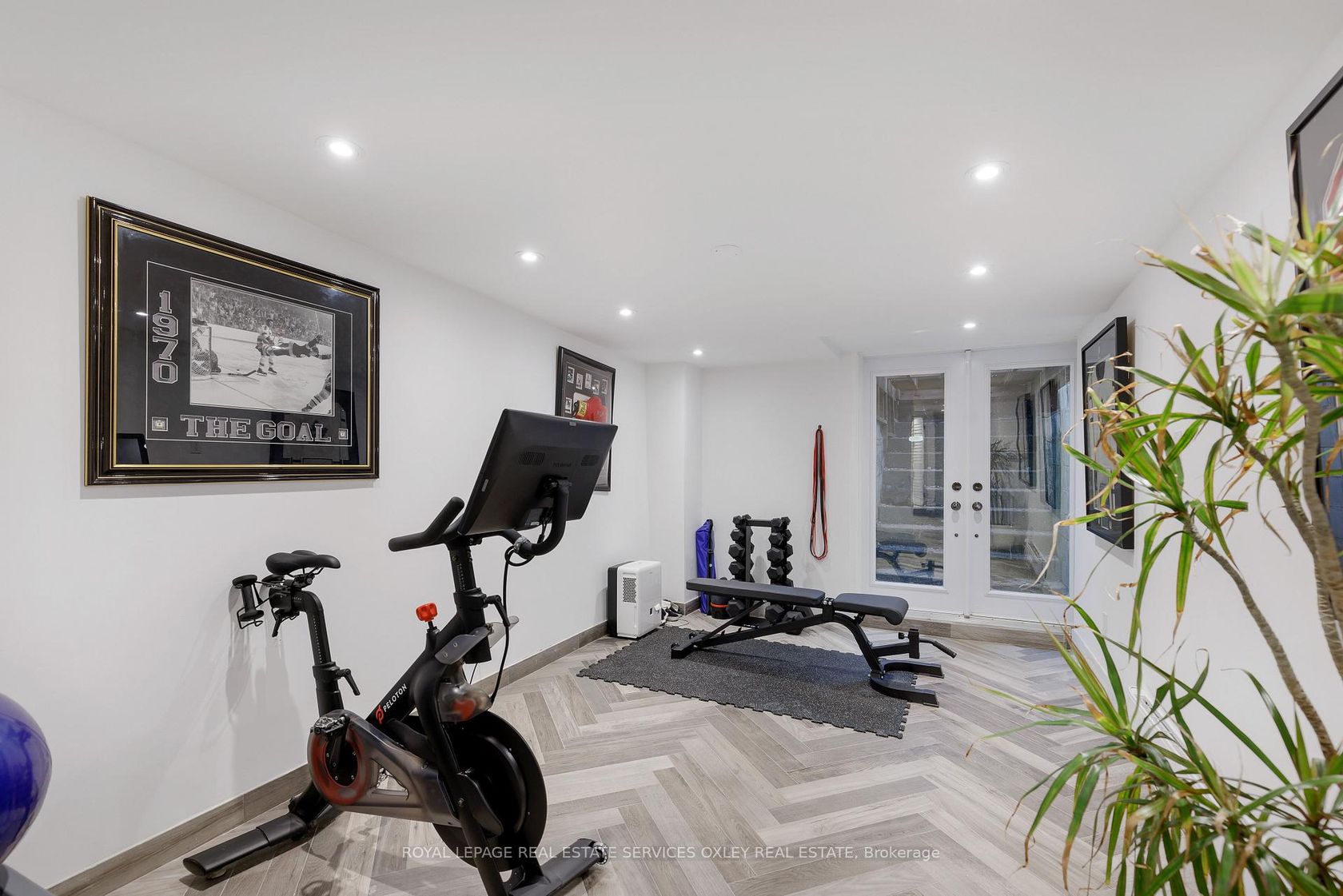
Photo 26
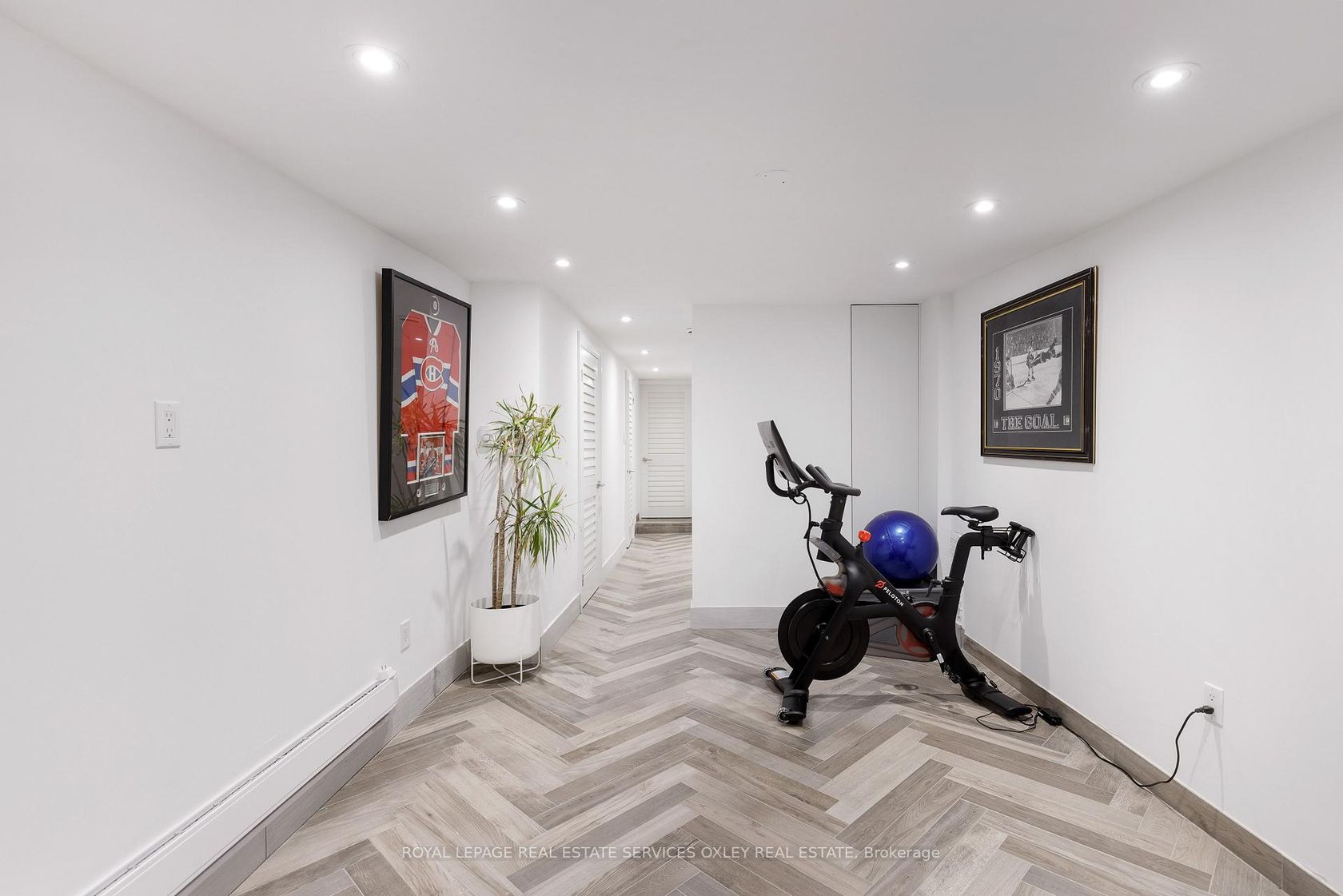
Photo 27
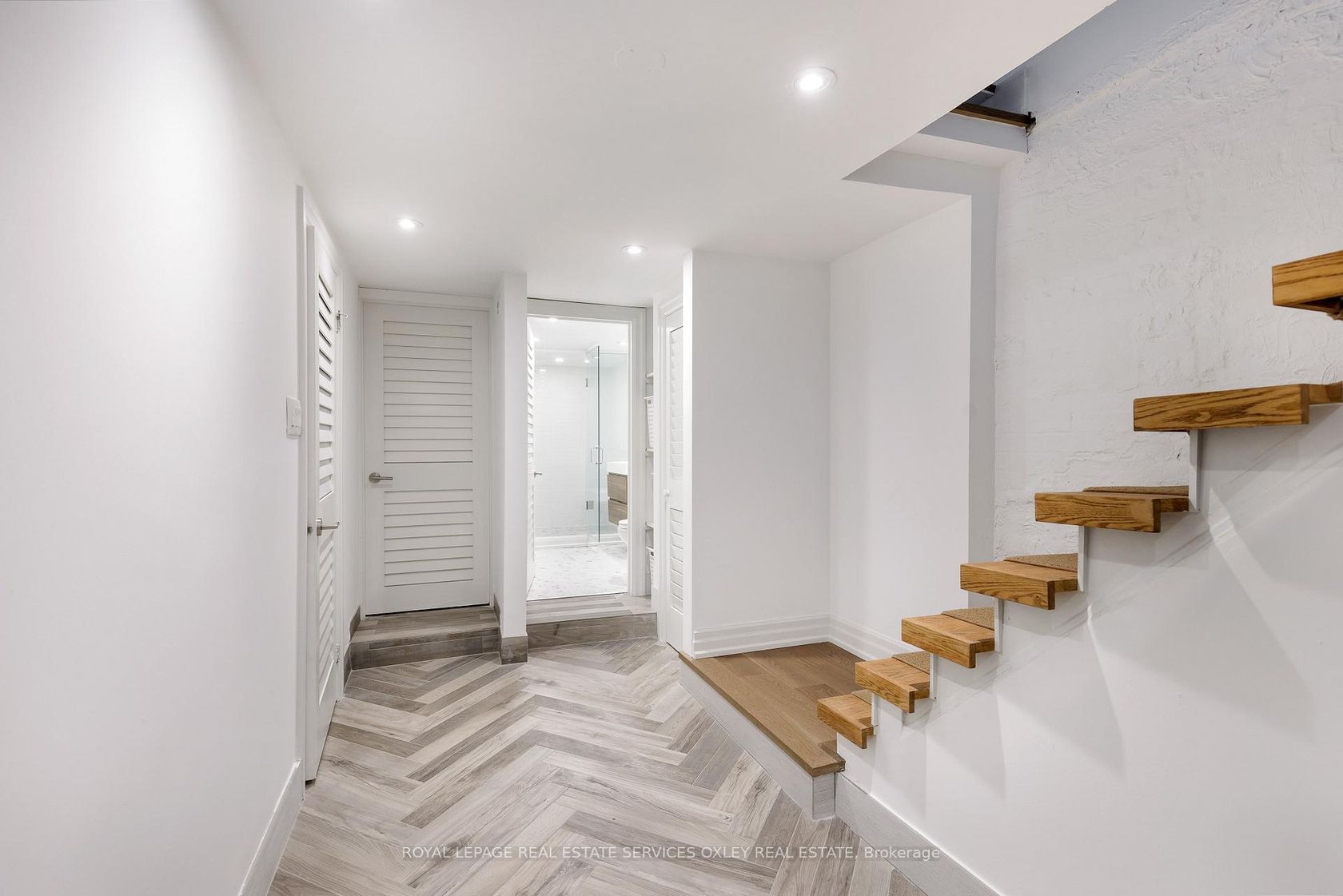
Photo 28
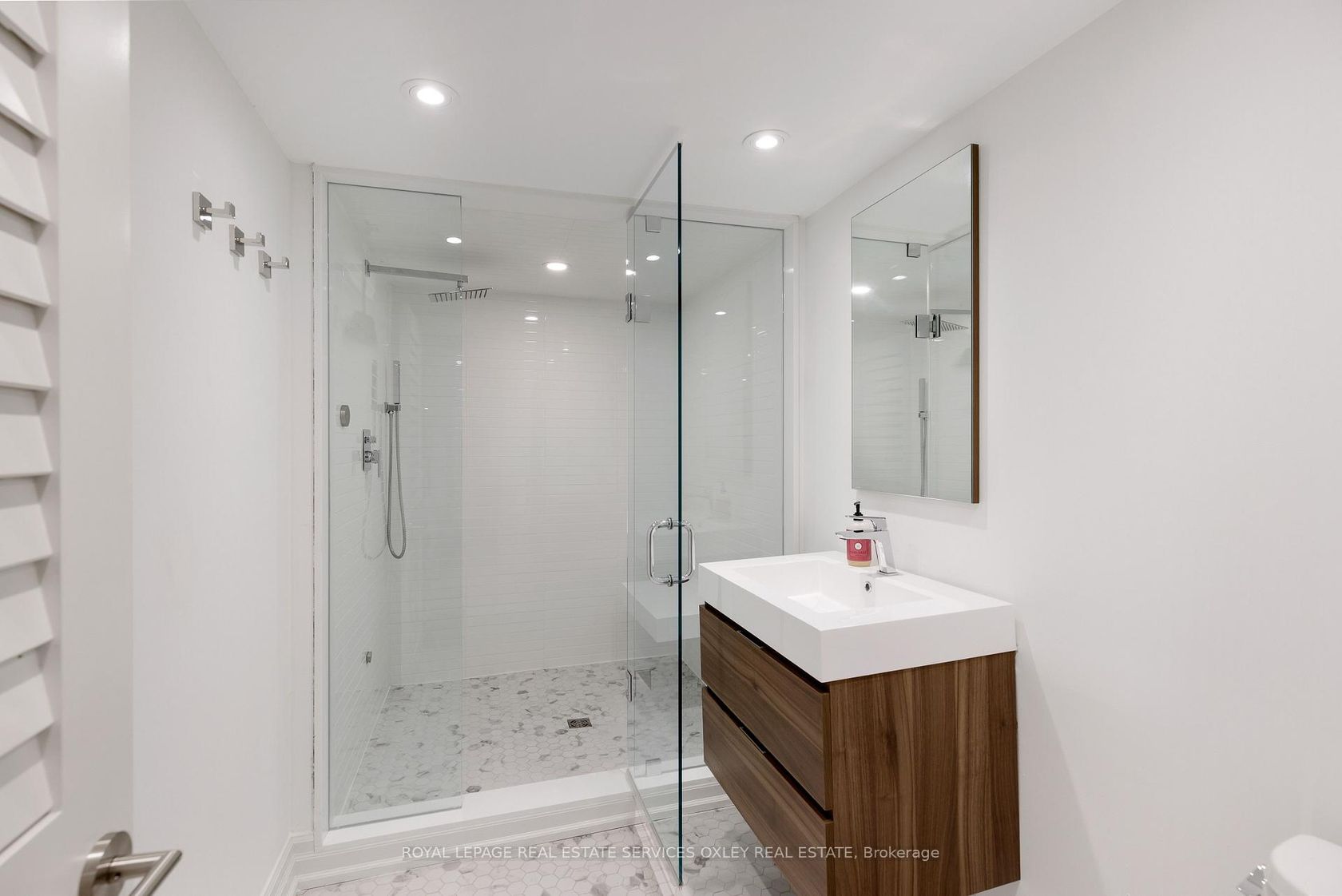
Photo 29
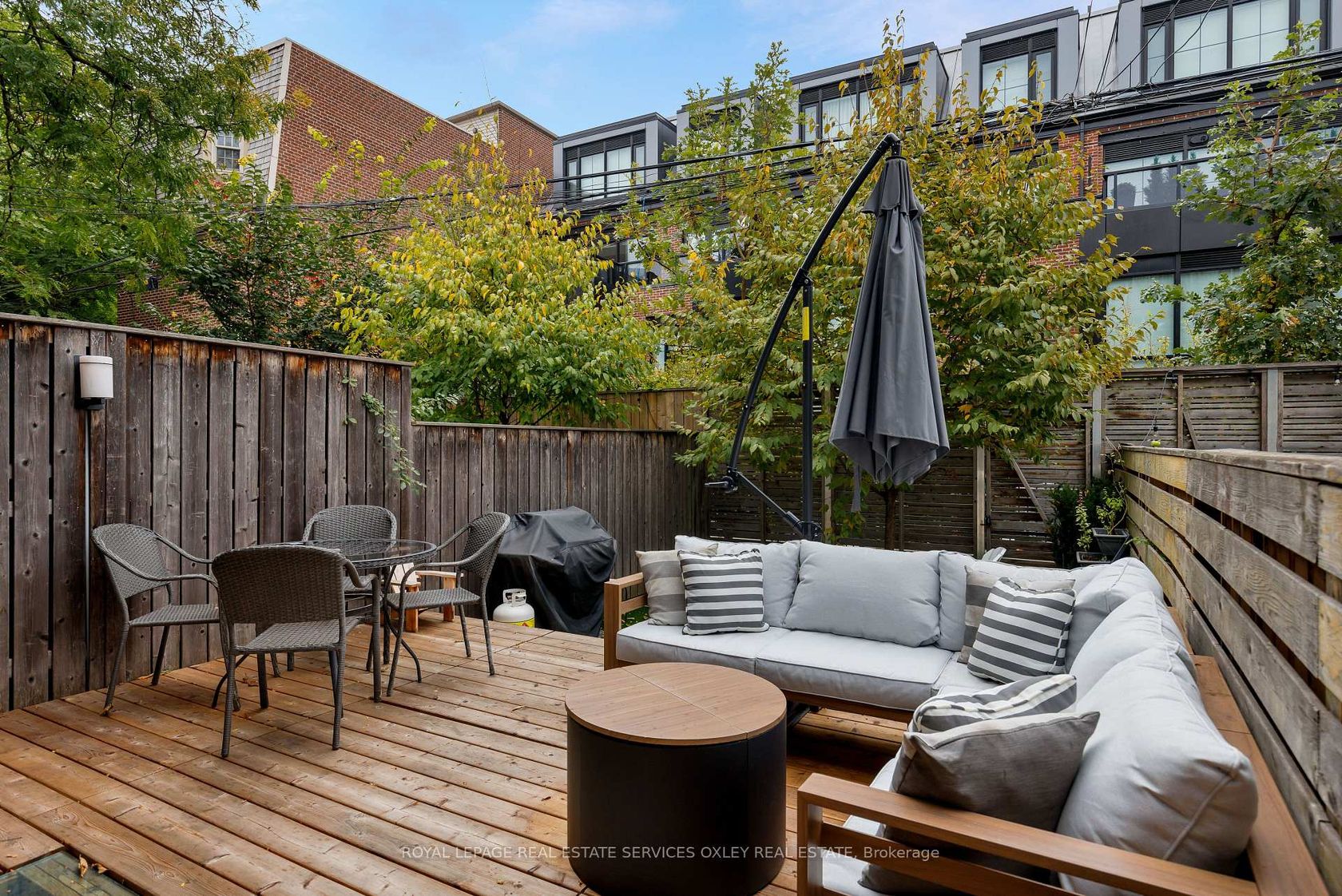
Photo 30
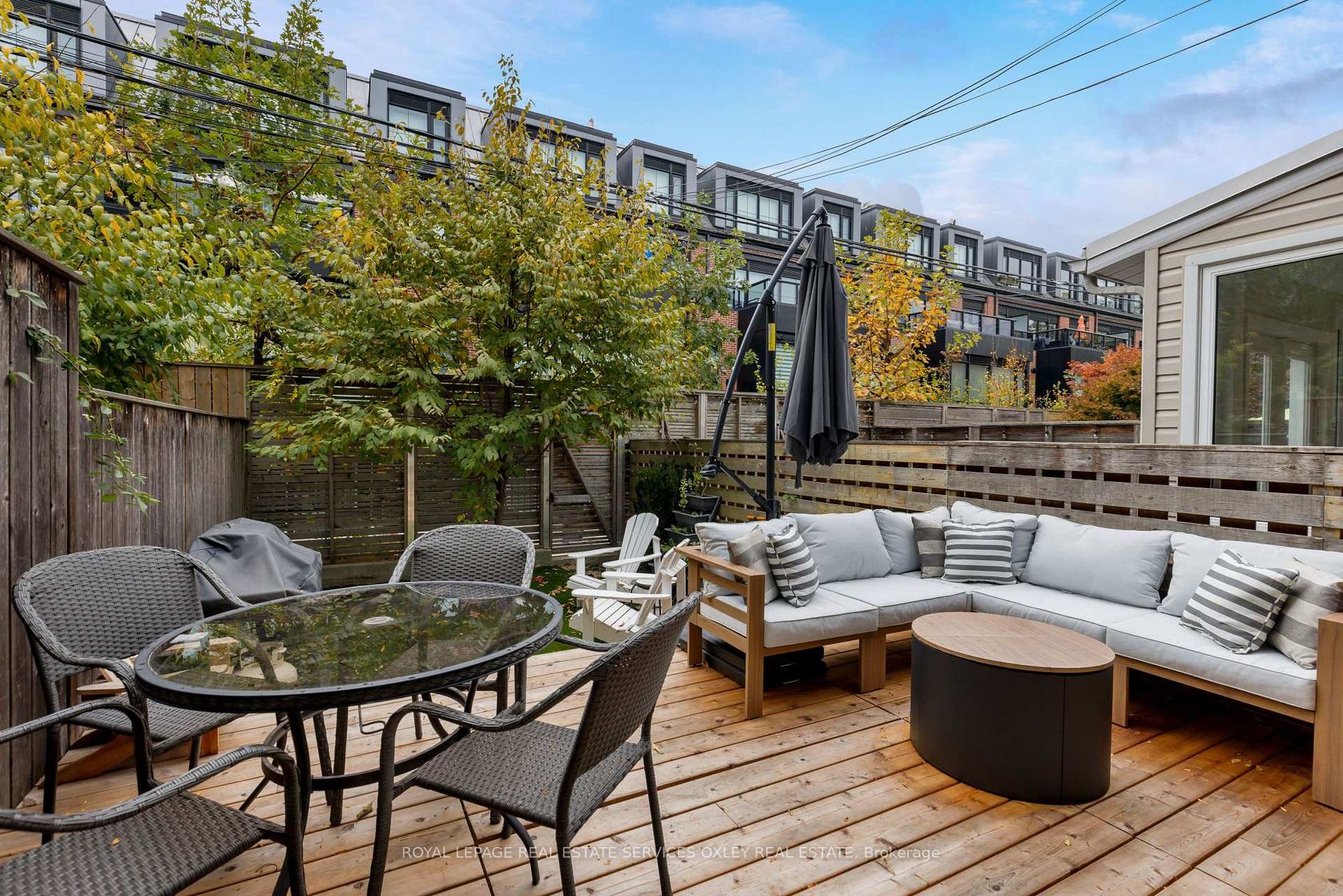
Photo 31
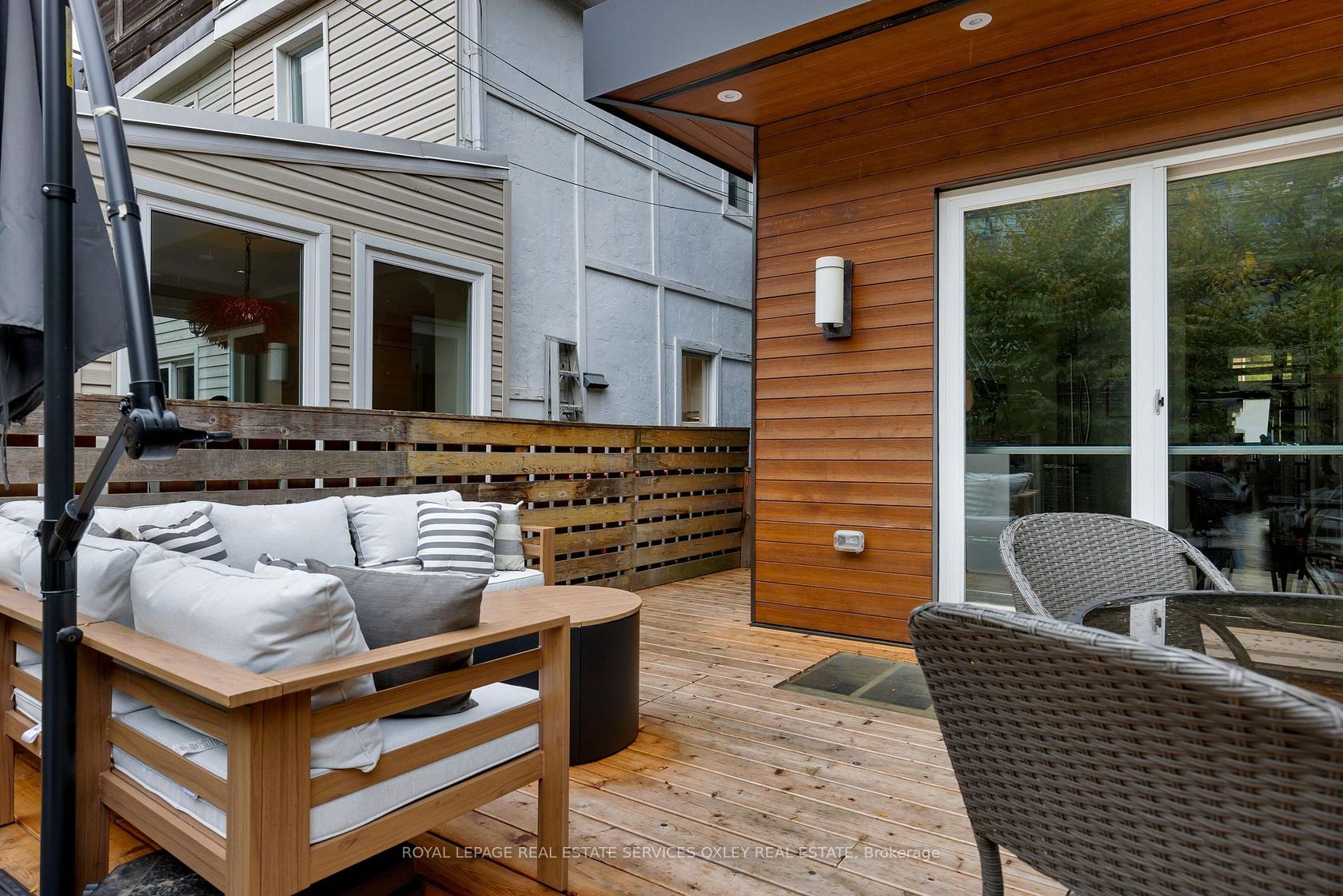
Photo 32
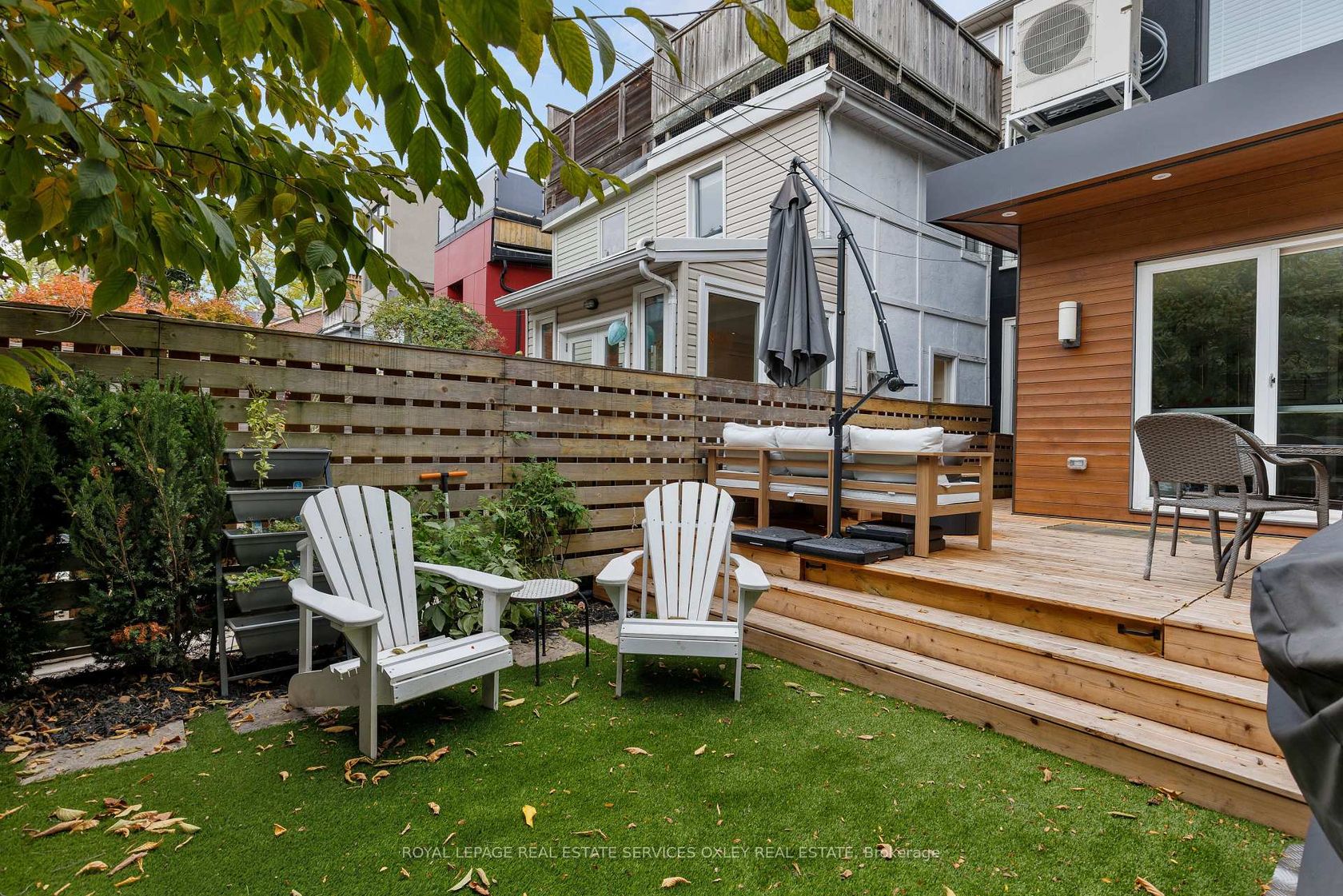
Photo 33
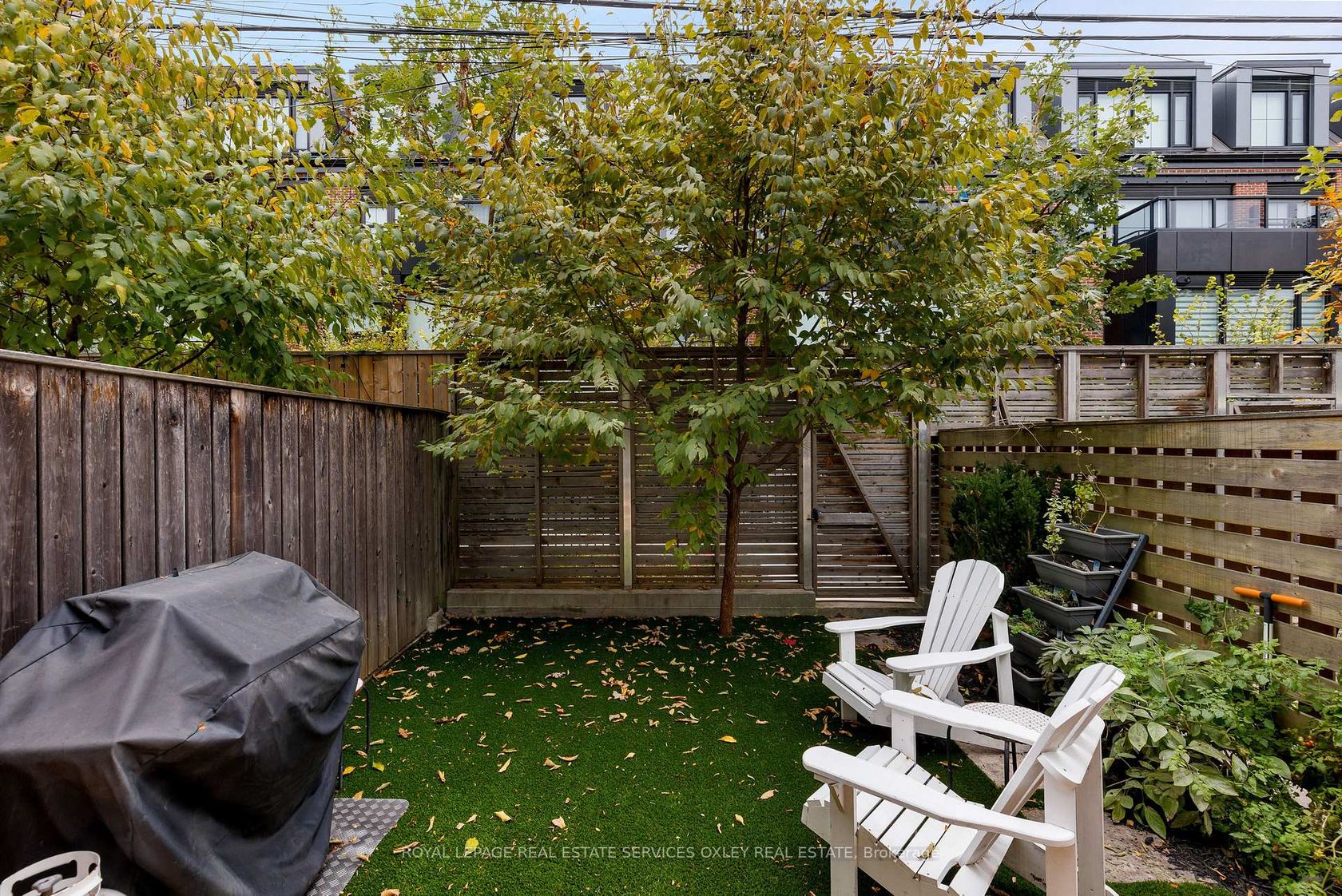
Photo 34
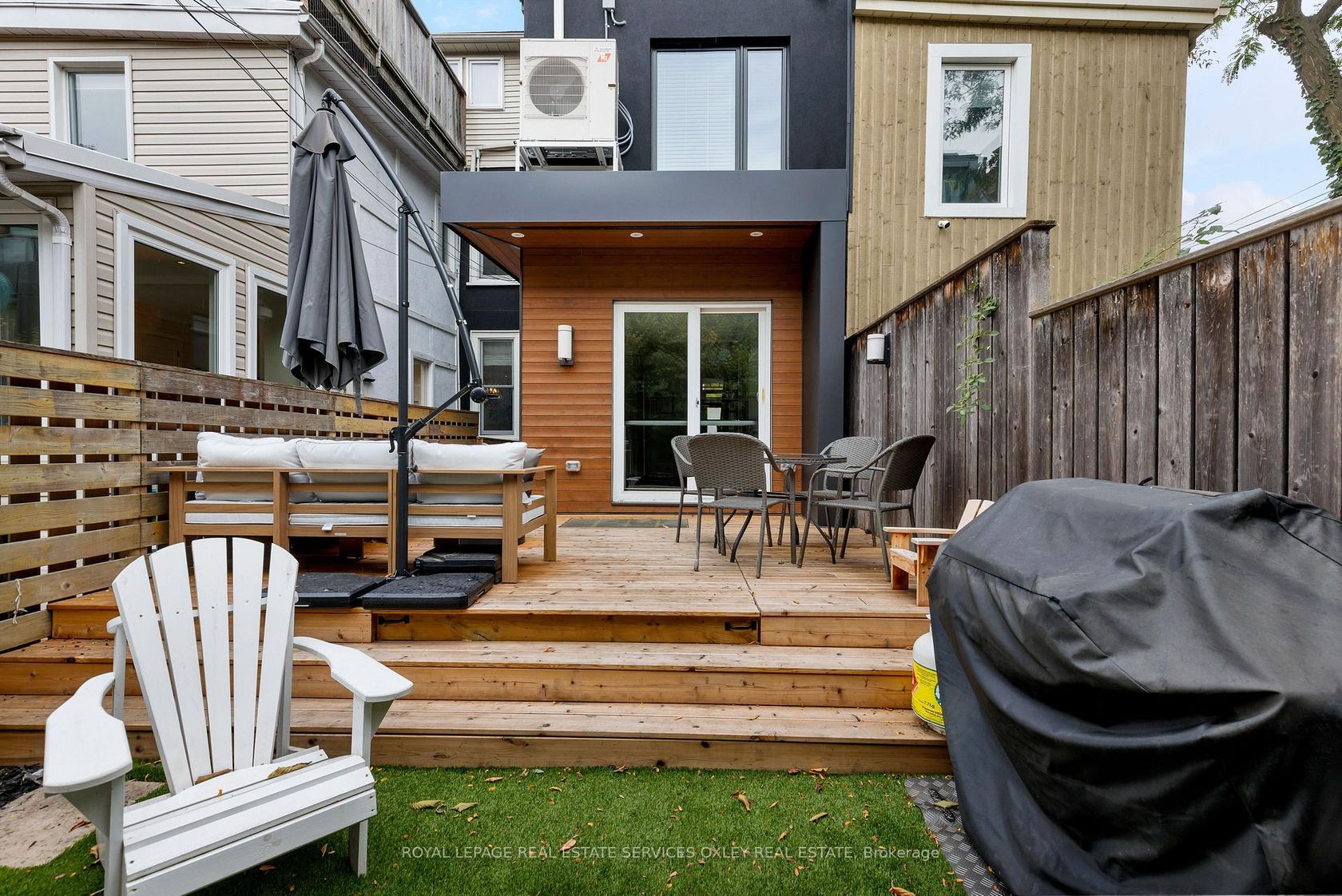
Photo 35
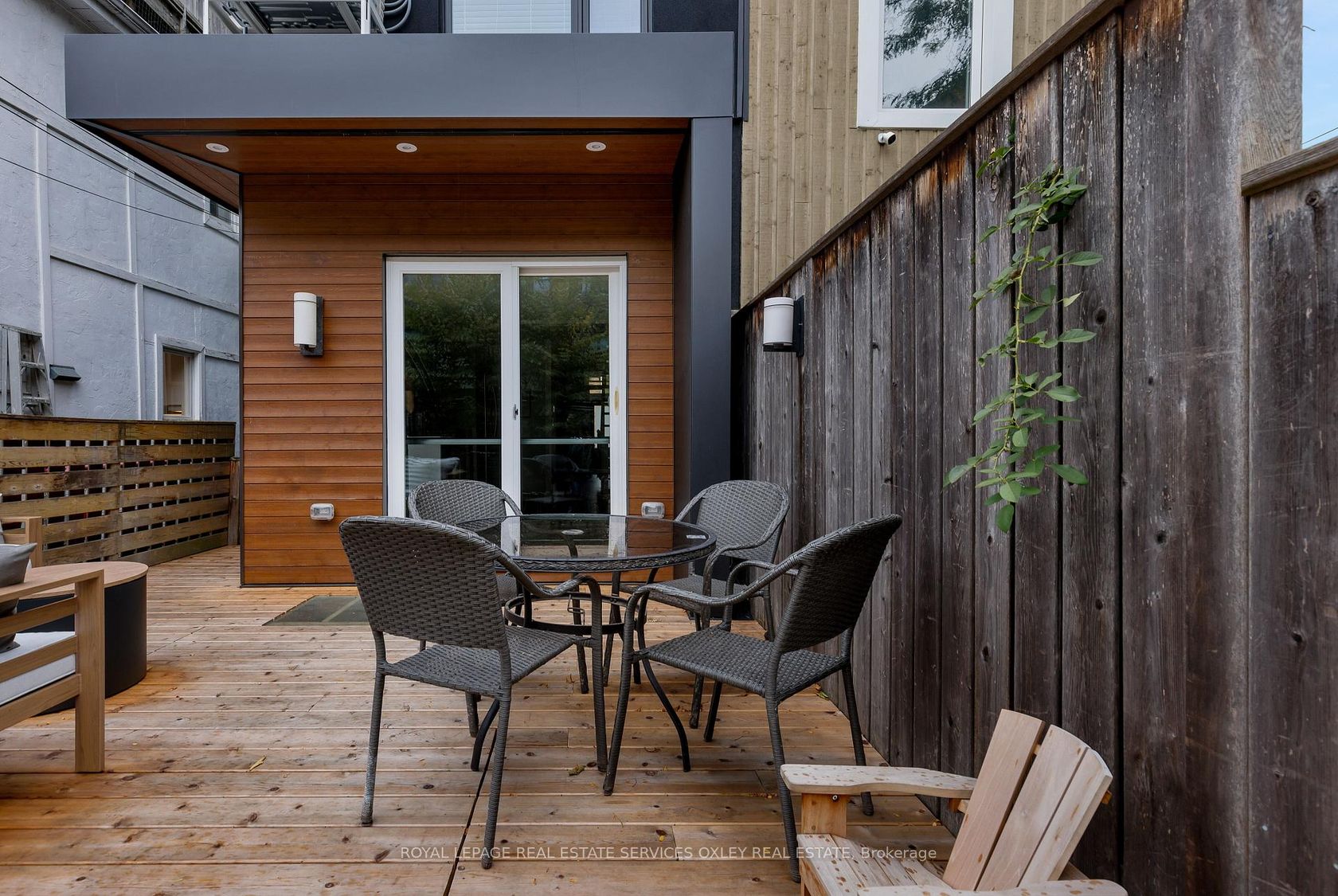
Photo 36
LAND TRANSFER TAX CALCULATOR
| Purchase Price | |
| First-Time Home Buyer |
|
| Ontario Land Transfer Tax | |
| Toronto Land Transfer Tax | |
Province of Ontario (effective January 1, 2017)
For Single Family or Two Family Homes
- Up to and including $55,000.00 -> 0.5%
- $55,000.01 to $250,000.00 -> 1%
- $250,000.01 to $400,000 -> 1.5%
- $400,000.01 & $2,000,000.00 -> 2%
- Over $2,000,000.00 -> 2.5%
First-time homebuyers may be eligible for a refund of up to $4,000.
Source: Calculating Ontario Land Transfer Tax
Source: Ontario Land Transfer Tax for First-Time Homebuyers
City of Toronto (effective March 1, 2017)
For Single Family or Two Family Homes
- Up to and including $55,000.00 -> 0.5%
- $55,000.01 to $250,000.00 -> 1%
- $250,000.01 to $400,000 -> 1.5%
- $400,000.01 & $2,000,000.00 -> 2%
- Over $2,000,000.00 -> 2.5%
First-time homebuyers may be eligible for a rebate of up to $4,475.
Source: Municipal Land Transfer Tax Rates and Calculations
Source: Municipal Land Transfer Tax Rates Rebate Opportunities
MORTGAGE CALCULATOR
| Asking Price: | Interest Rate (%): | ||
| Amortization: | |||
| Percent Down: | |||
| Down Payment: | |||
| First Mortgage: | |||
| CMHC Prem.: | |||
| Total Financing: | |||
| Monthly P&I: | |||
| * This material is for informational purposes only. | |||
Request A Showing Or Find Out More
Have a question or interested in this property? Send us a message!
inquire
