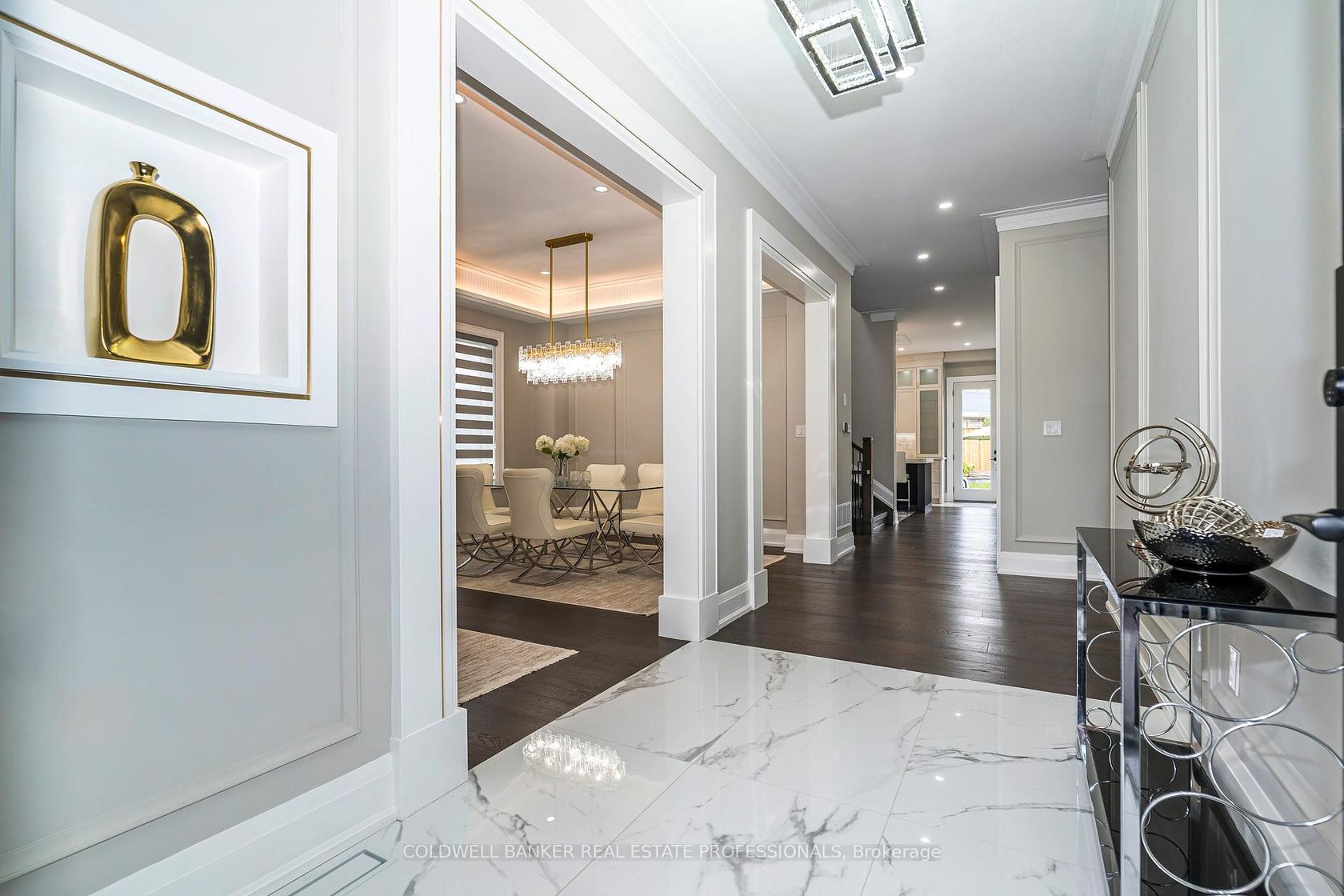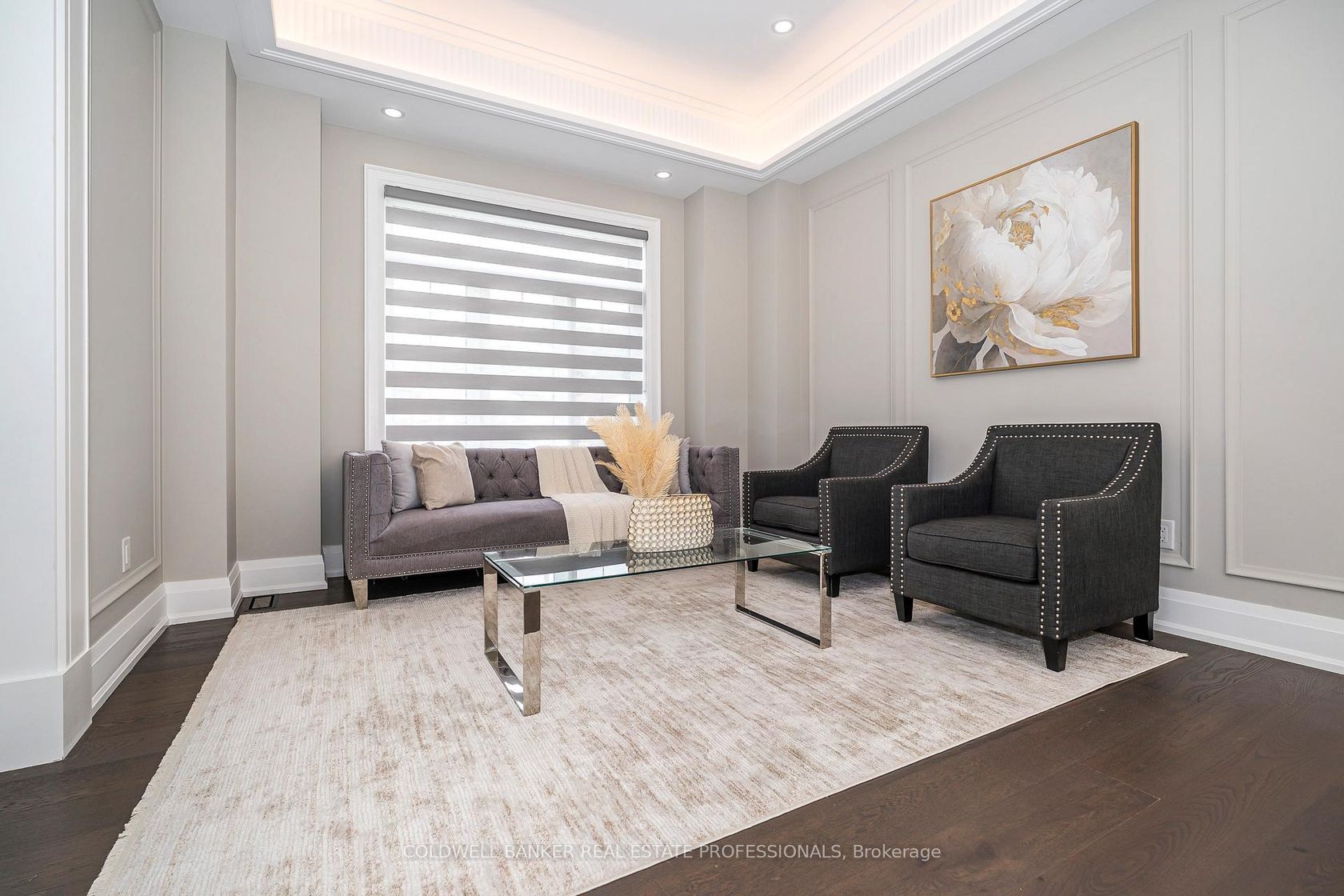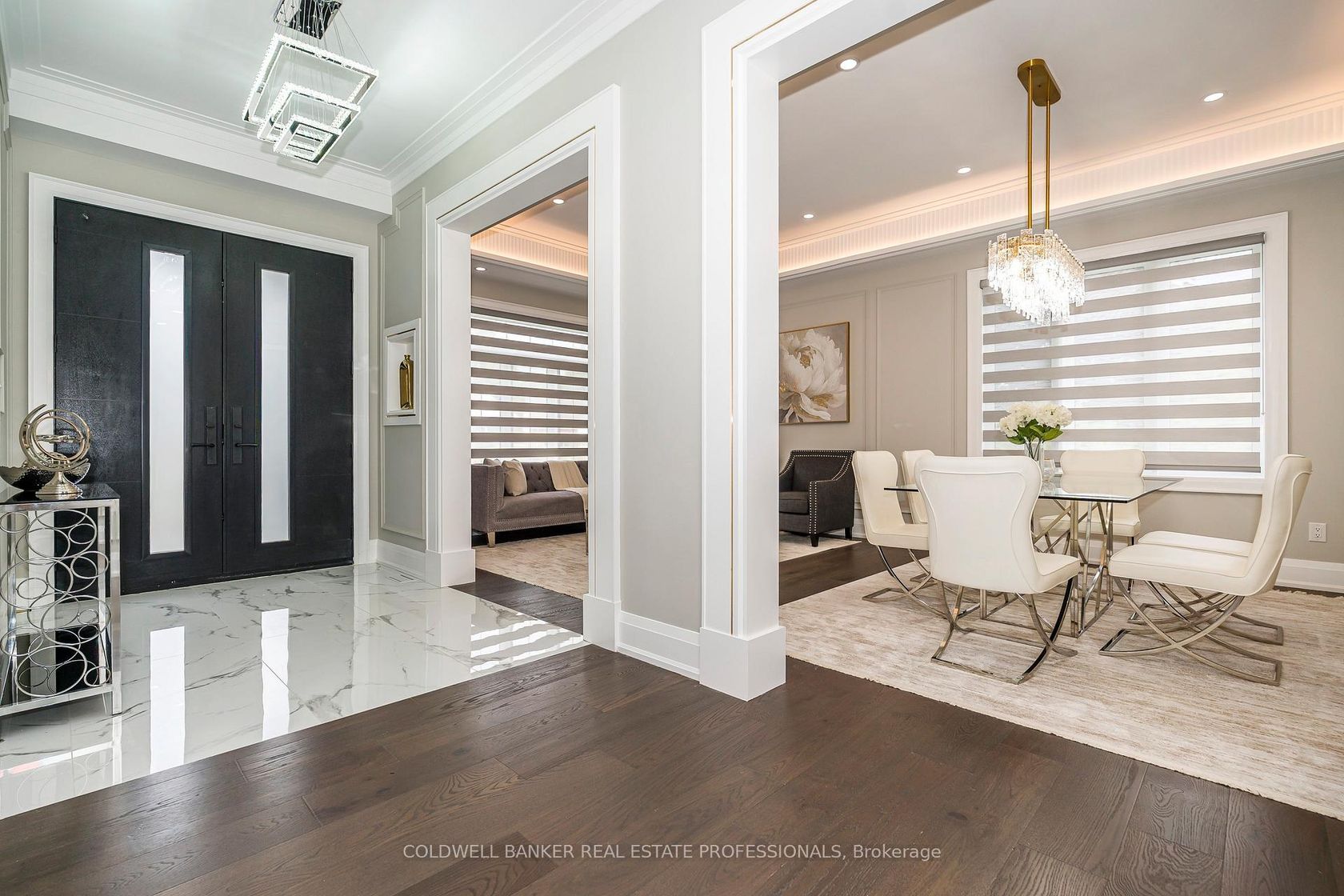Bedrooms: 5
Bathrooms: 7
Living Area: 3,000 sqft
Price Per Sqft: $862.96
About this Detached
in Maryvale, Toronto
L.U.X.U.R.Y Custom Built. Approx. 5,000 Sqft of Living Space Including Finished Basement. Well-Planned Architectural Design. Stone + Precast + Brick Exterior. 5+3 Bedrooms, 1+1 Kitchens, 7 Full Baths, 2 Fireplaces. Ceiling Heights: 10Ft Main, 9Ft Second, 9Ft Basement. Open Concept Layout with High-End Craftsmanship. ***** Main Floor Bedroom with Full Bath.***** Second Floor 4 Extra-Large Bedrooms each with Ensuite Bath and Custom Walk-In Closets. Features 2 Wide Linen Closets, Coffee Station, and a Custom-Designed Laundry Room with Cabinetry and Quartz Countertop.*****Finished Basement (Fully Equipped with Appliances) Built to the Same High Standard, Featuring a Kitchen, Two Entrances (Walk-Out and Side Entrance), 3 Spacious Bedrooms, and 2 Full Luxury Baths in 2 Separate Units Ideal for Multi-Family Living. ***** The Highlight of the Home is the Massive Eat-In Kitchen with a Large Island, Commercial-Grade 6-Burner Gas Stove, Powerful Range Hood, Beverage Cooler, KitchenAid Dishwasher, and Built-In Microwave. Luxury-Finished Skylight Fills the Space with Natural Light. Wide Steps with Modern Iron Railings, Pot Lights Throughout, Ceiling Speakers, and a Complete Security Camera System Add to the Elegance. ***** Additional Features Include: Intercom Doorbell, Electric Car Charger, Ceiling Speakers with Amplifier, 7 Bathrooms with Bidets and Timer Fans, Lennox Furnaces & A/Cs, Central Vacuum, Automatic Sprinklers, Manifold Water System, Maintenance-Free Concrete Deck, Long Interlock Driveway, and Private Backyard.***** Located on a Child-Safe Street. Just Move In and Enjoy! (((((Pictures Tell the Full Story Please See the Virtual Tour)))))
Listed by COLDWELL BANKER REAL ESTATE PROFESSIONALS.

Photo 0

Photo 1

Photo 2

Photo 3

Photo 4

Photo 5

Photo 6

Photo 7

Photo 8

Photo 9

Photo 10

Photo 11

Photo 12

Photo 13

Photo 14

Photo 15

Photo 16

Photo 17

Photo 18

Photo 19

Photo 20

Photo 21

Photo 22

Photo 23

Photo 24

Photo 25

Photo 26

Photo 27

Photo 28

Photo 29

Photo 30

Photo 31

Photo 32

Photo 33

Photo 34

Photo 35

Photo 36

Photo 37

Photo 38

Photo 39

Photo 40

Photo 41

Photo 42

Photo 43

Photo 44

Photo 45

Photo 46

Photo 47

Photo 48

Photo 49
LAND TRANSFER TAX CALCULATOR
| Purchase Price | |
| First-Time Home Buyer |
|
| Ontario Land Transfer Tax | |
| Toronto Land Transfer Tax | |
Province of Ontario (effective January 1, 2017)
For Single Family or Two Family Homes
- Up to and including $55,000.00 -> 0.5%
- $55,000.01 to $250,000.00 -> 1%
- $250,000.01 to $400,000 -> 1.5%
- $400,000.01 & $2,000,000.00 -> 2%
- Over $2,000,000.00 -> 2.5%
First-time homebuyers may be eligible for a refund of up to $4,000.
Source: Calculating Ontario Land Transfer Tax
Source: Ontario Land Transfer Tax for First-Time Homebuyers
City of Toronto (effective March 1, 2017)
For Single Family or Two Family Homes
- Up to and including $55,000.00 -> 0.5%
- $55,000.01 to $250,000.00 -> 1%
- $250,000.01 to $400,000 -> 1.5%
- $400,000.01 & $2,000,000.00 -> 2%
- Over $2,000,000.00 -> 2.5%
First-time homebuyers may be eligible for a rebate of up to $4,475.
Source: Municipal Land Transfer Tax Rates and Calculations
Source: Municipal Land Transfer Tax Rates Rebate Opportunities
MORTGAGE CALCULATOR
| Asking Price: | Interest Rate (%): | ||
| Amortization: | |||
| Percent Down: | |||
| Down Payment: | |||
| First Mortgage: | |||
| CMHC Prem.: | |||
| Total Financing: | |||
| Monthly P&I: | |||
| * This material is for informational purposes only. | |||
Request A Showing Or Find Out More
Have a question or interested in this property? Send us a message!
inquire





















































