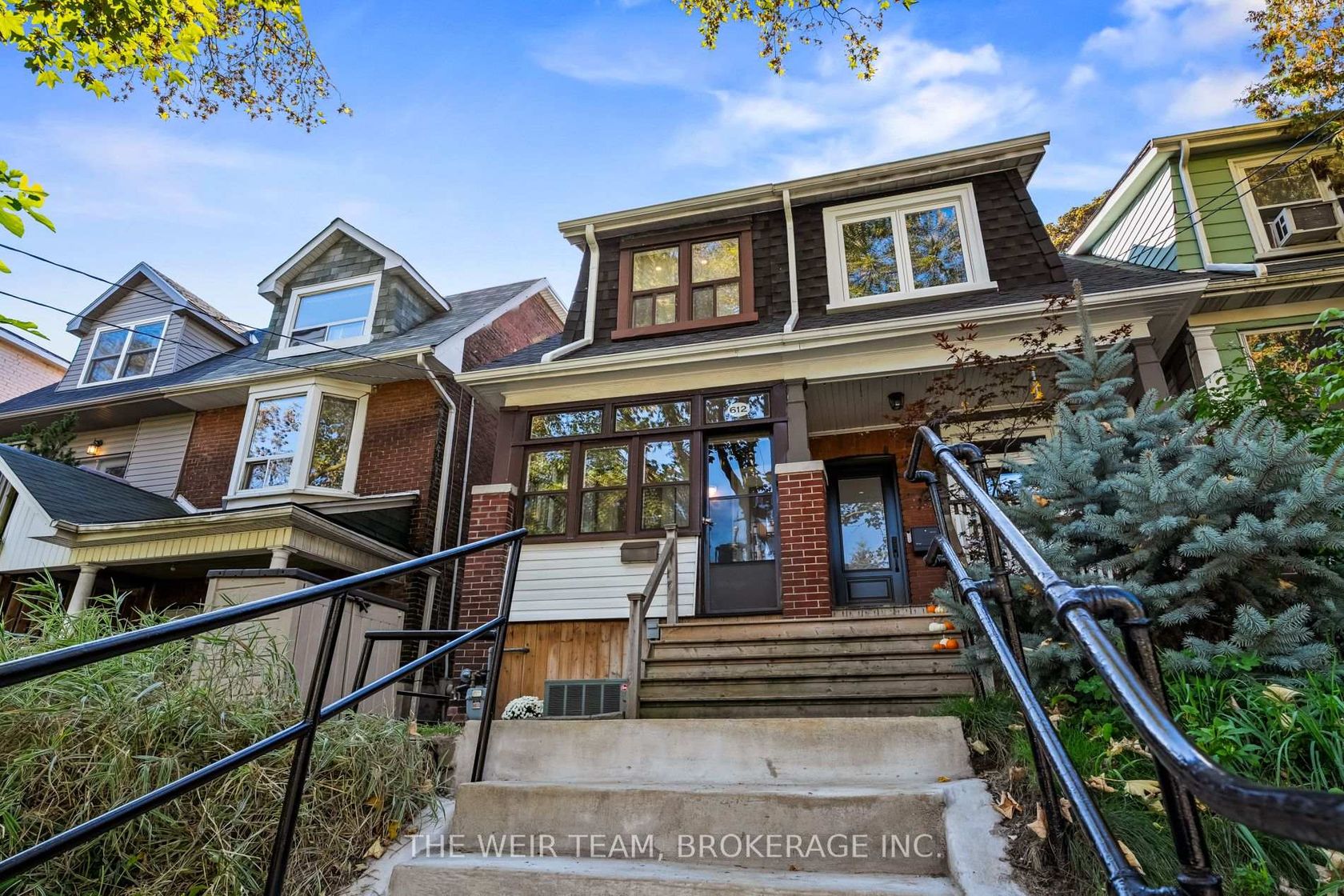Bedrooms: 2
Bathrooms: 2
Living Area: 700 sqft
Price Per Sqft: $1,355.71
About this Semi-Detached
in Woodbine Corridor, Toronto
Welcome to this charming 2+1 bedroom home perched in the sought-after Upper Beach neighbourhood. Thoughtfully designed with comfort and functionality in mind, this home features a stylishly updated kitchen and warm, inviting living spaces throughout. The lower-level in-law suite with a separate entrance offers flexible space for extended family or potential rental income. Step outside to a spacious back deck ideal for summer BBQs and effortless entertaining. Enjoy the best of both worlds with quick access to Danforth shops and transit to the north, and the scenic Beach boardwalk just a short stroll south. Located in a family-friendly community with top-rated schools and fantastic local restaurants, this home is the perfect blend of urban convenience and relaxed neighbourhood charm. *OPEN HOUSE SATURDAY OCTOBER 11th, 1PM - 4PM*
Listed by THE WEIR TEAM, BROKERAGE INC..
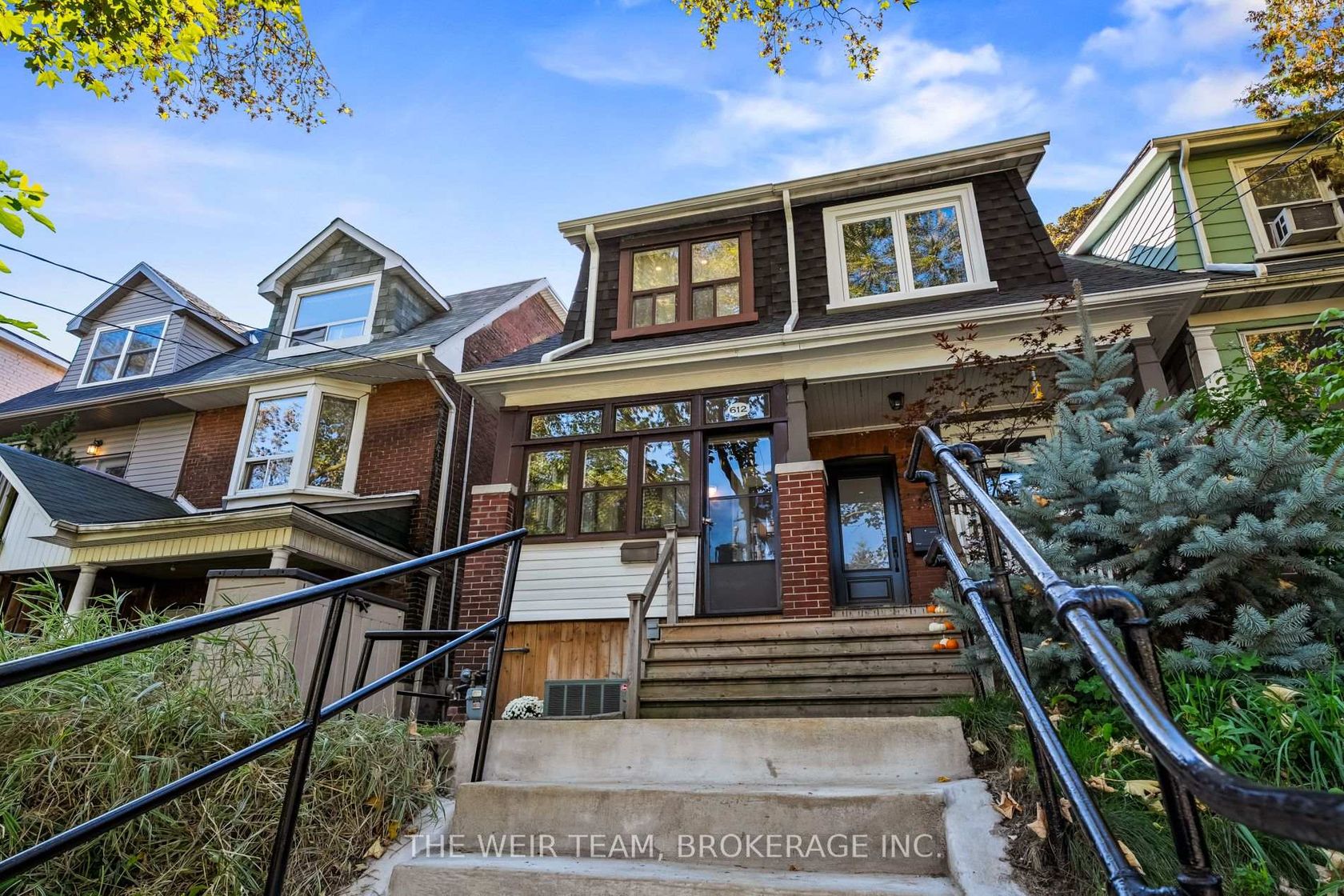
Photo 0
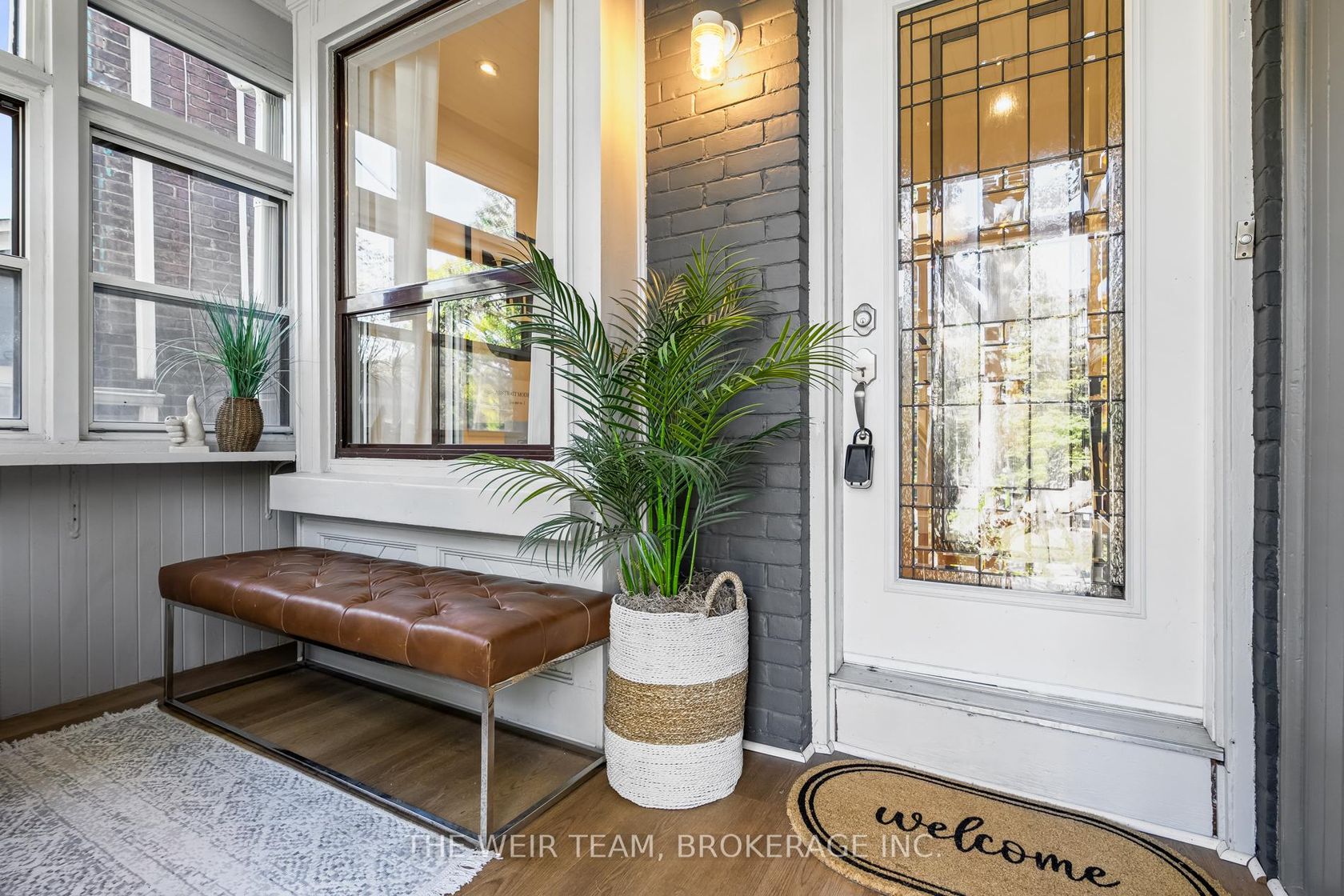
Photo 1
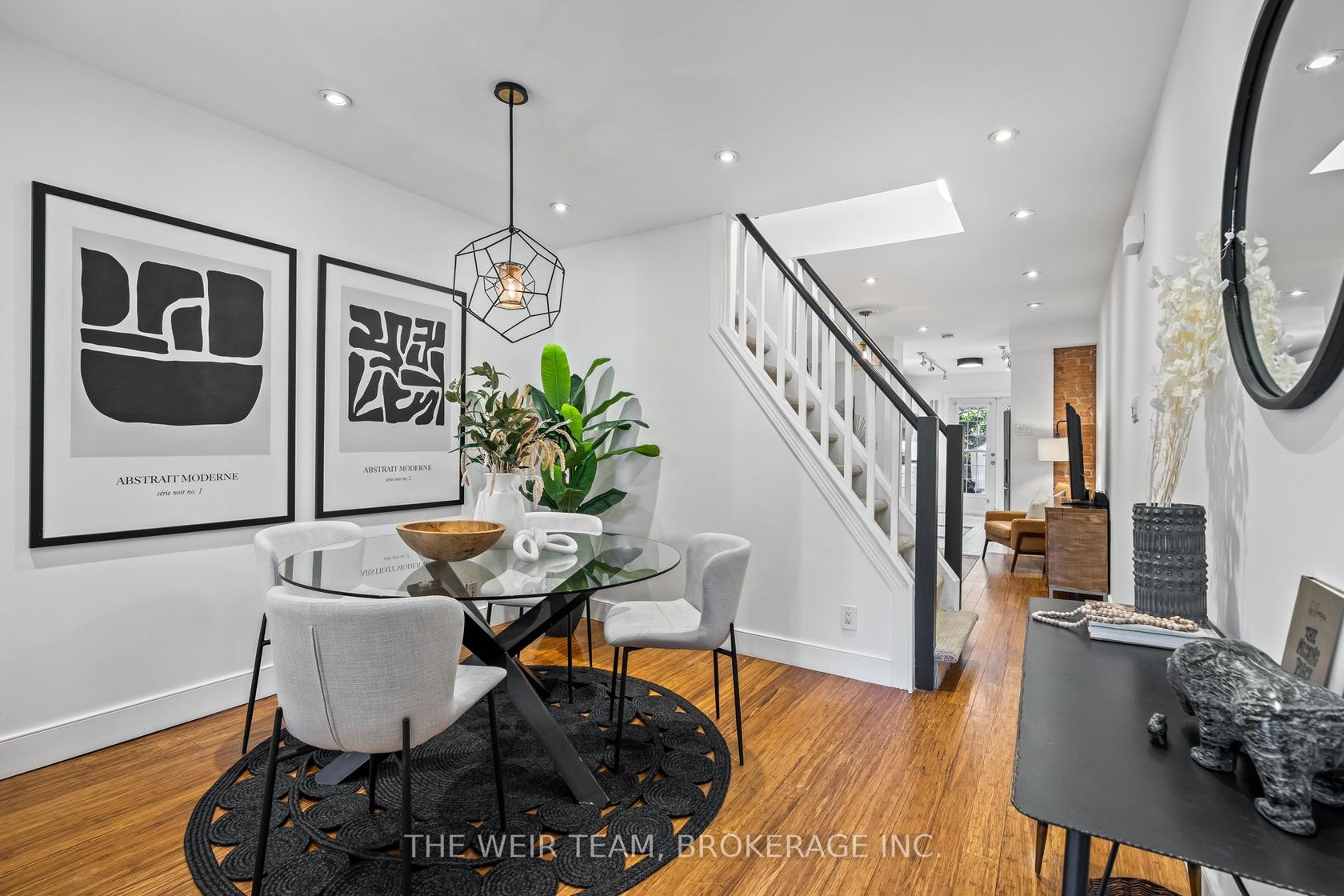
Photo 2
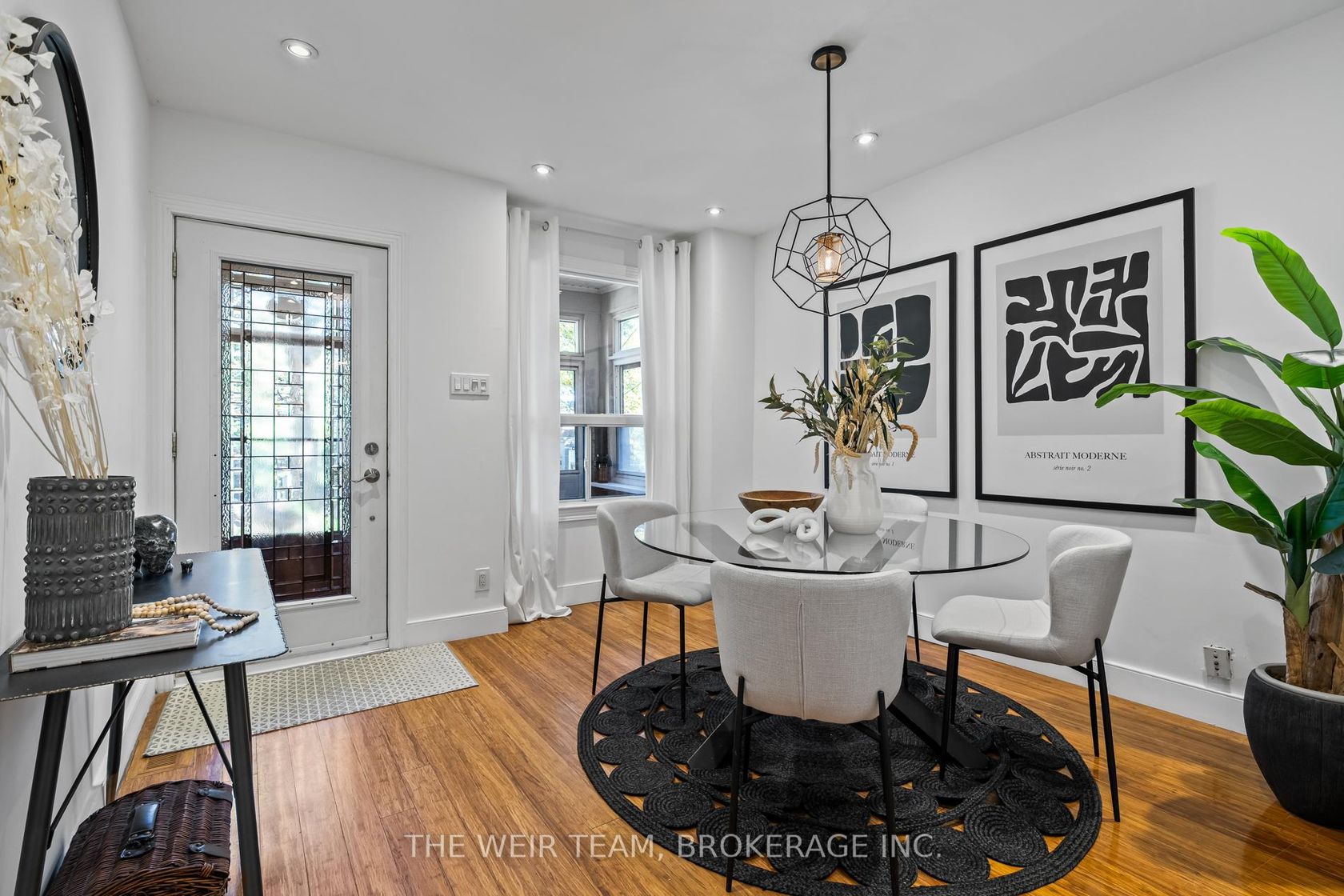
Photo 3
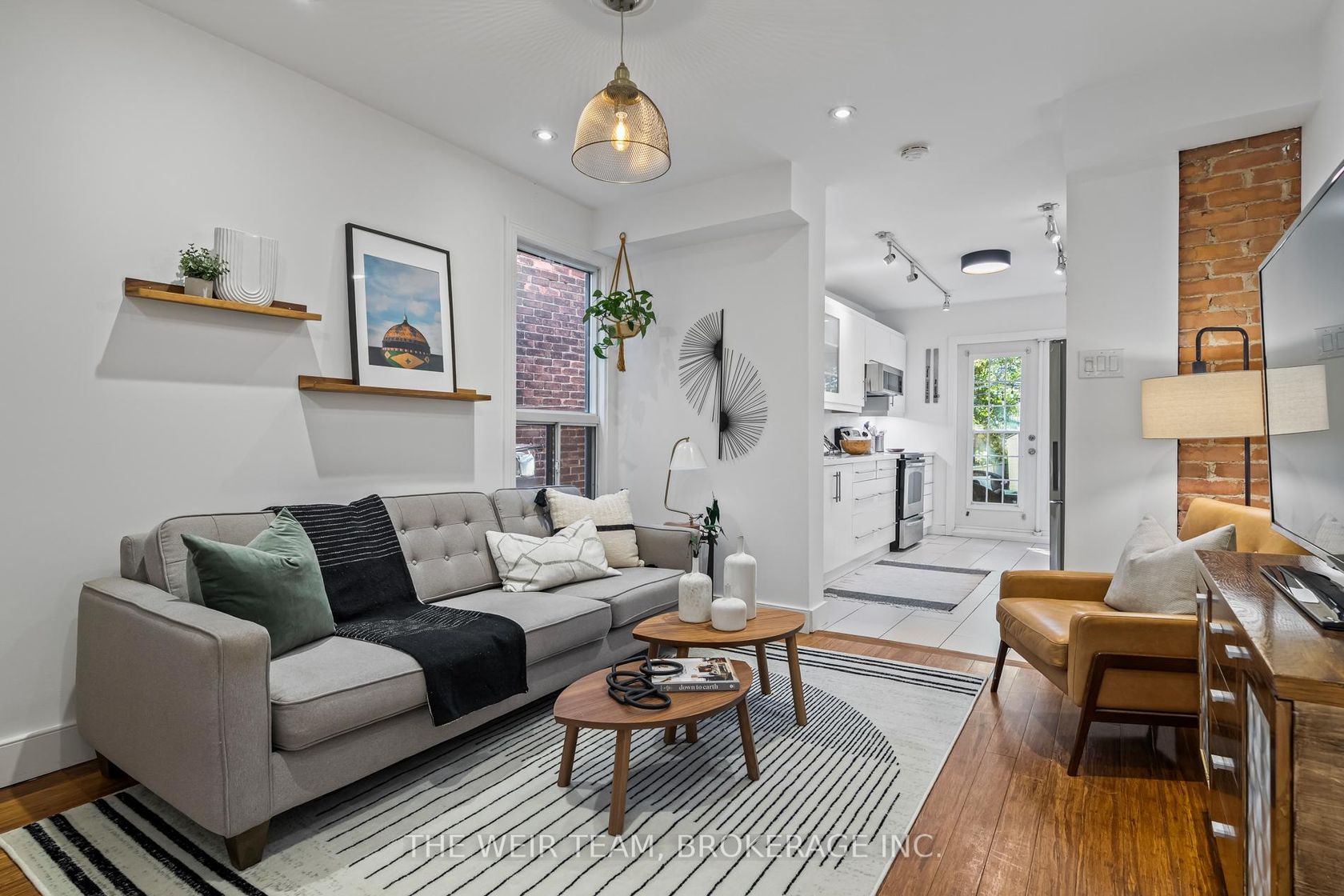
Photo 4
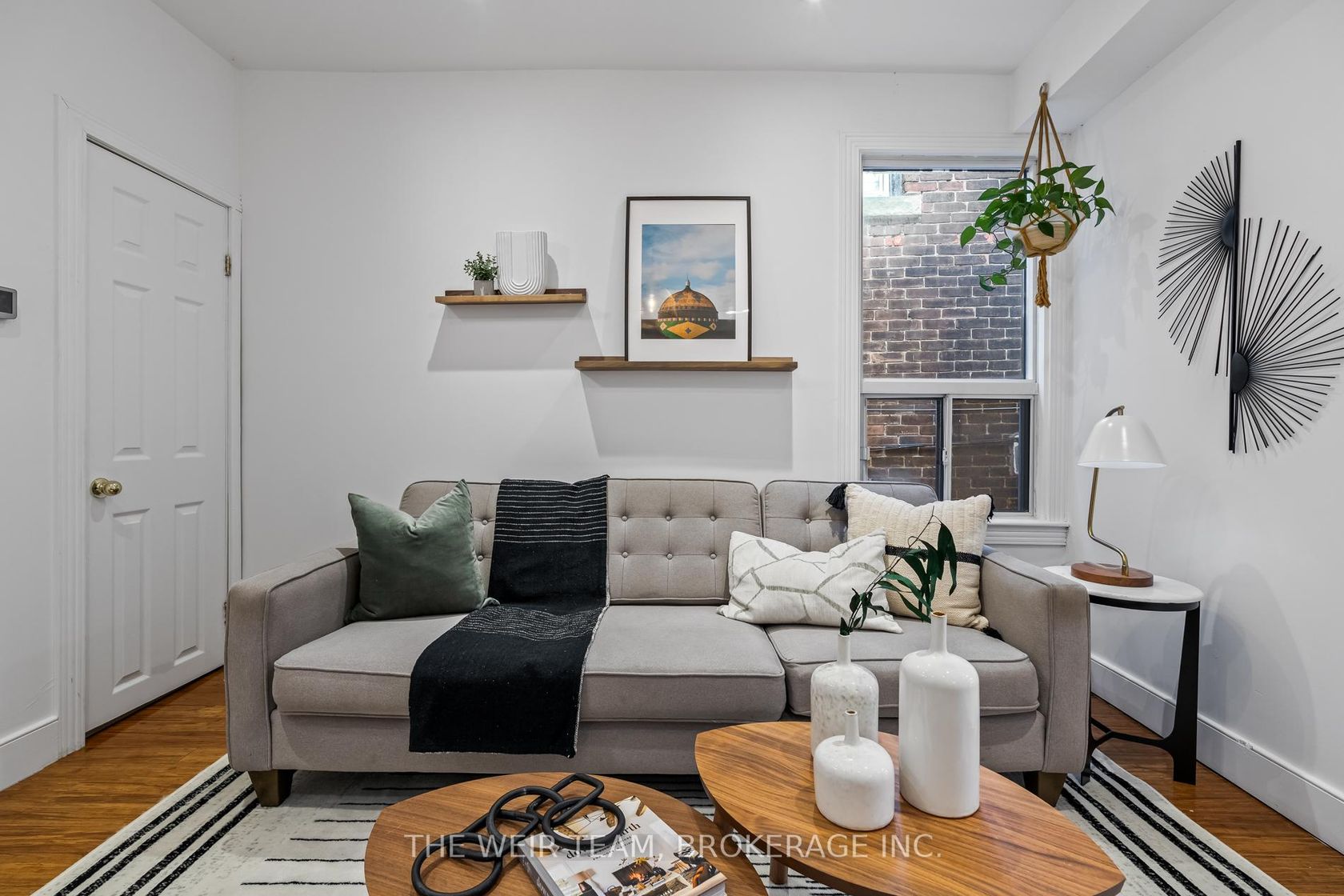
Photo 5
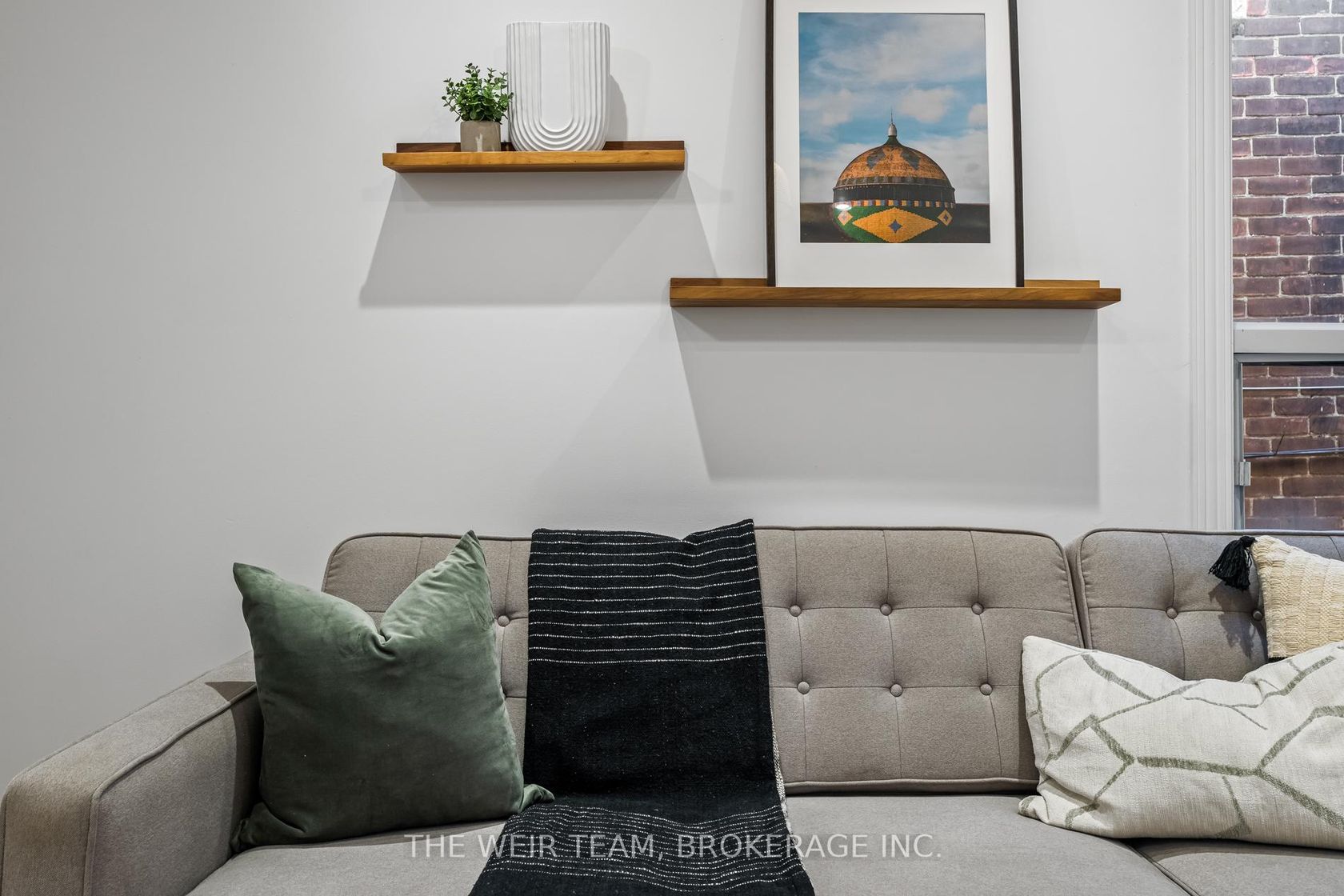
Photo 6
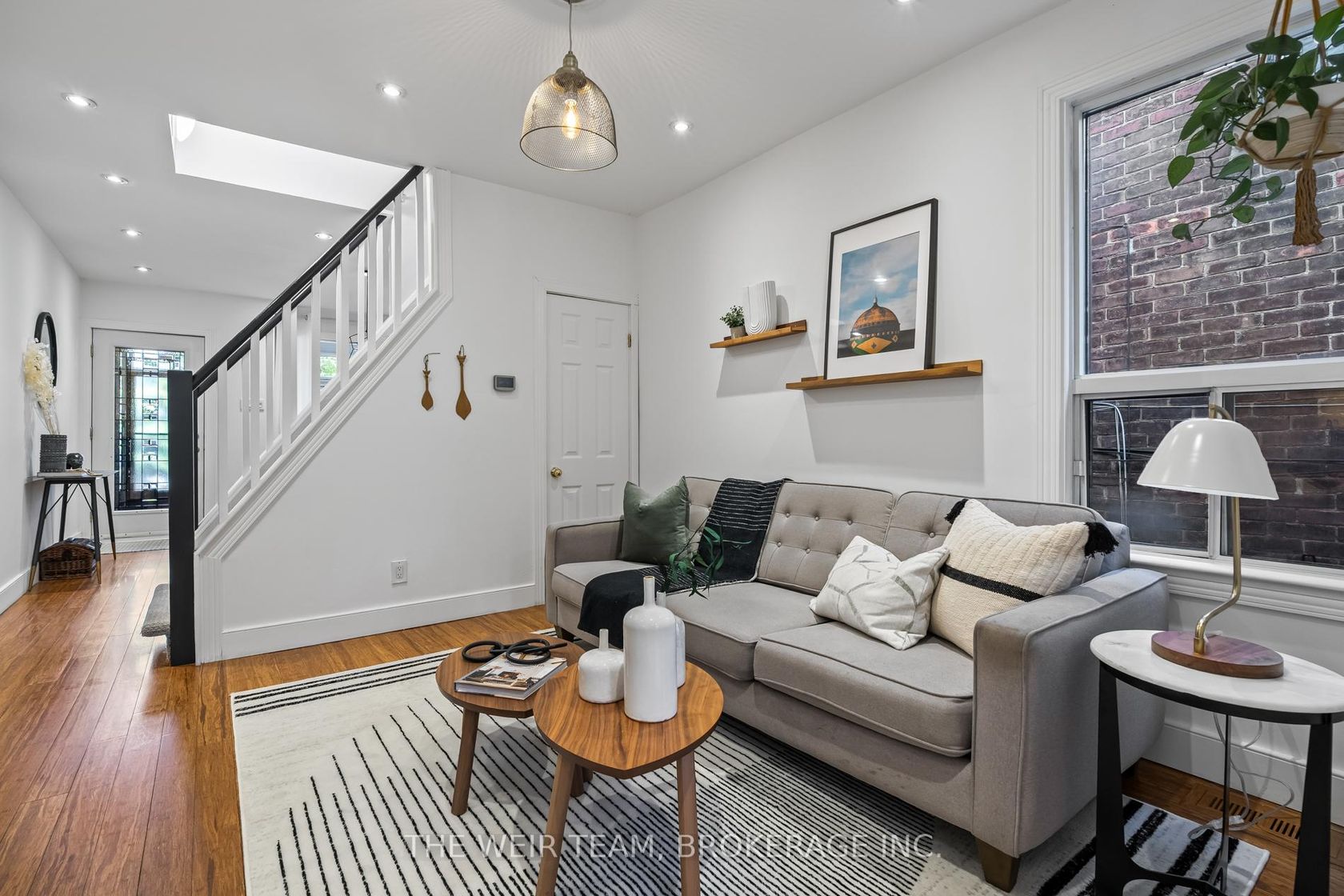
Photo 7
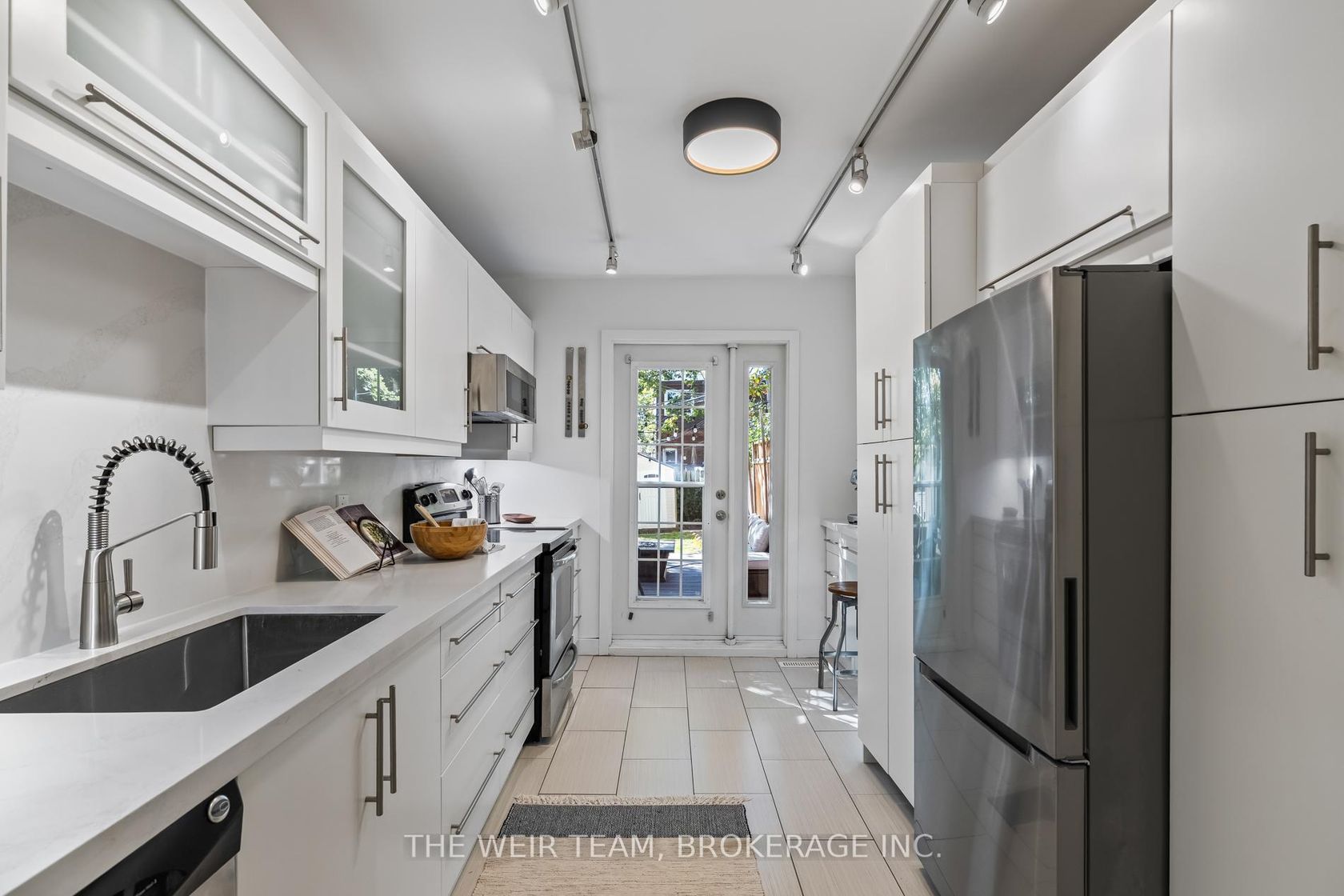
Photo 8
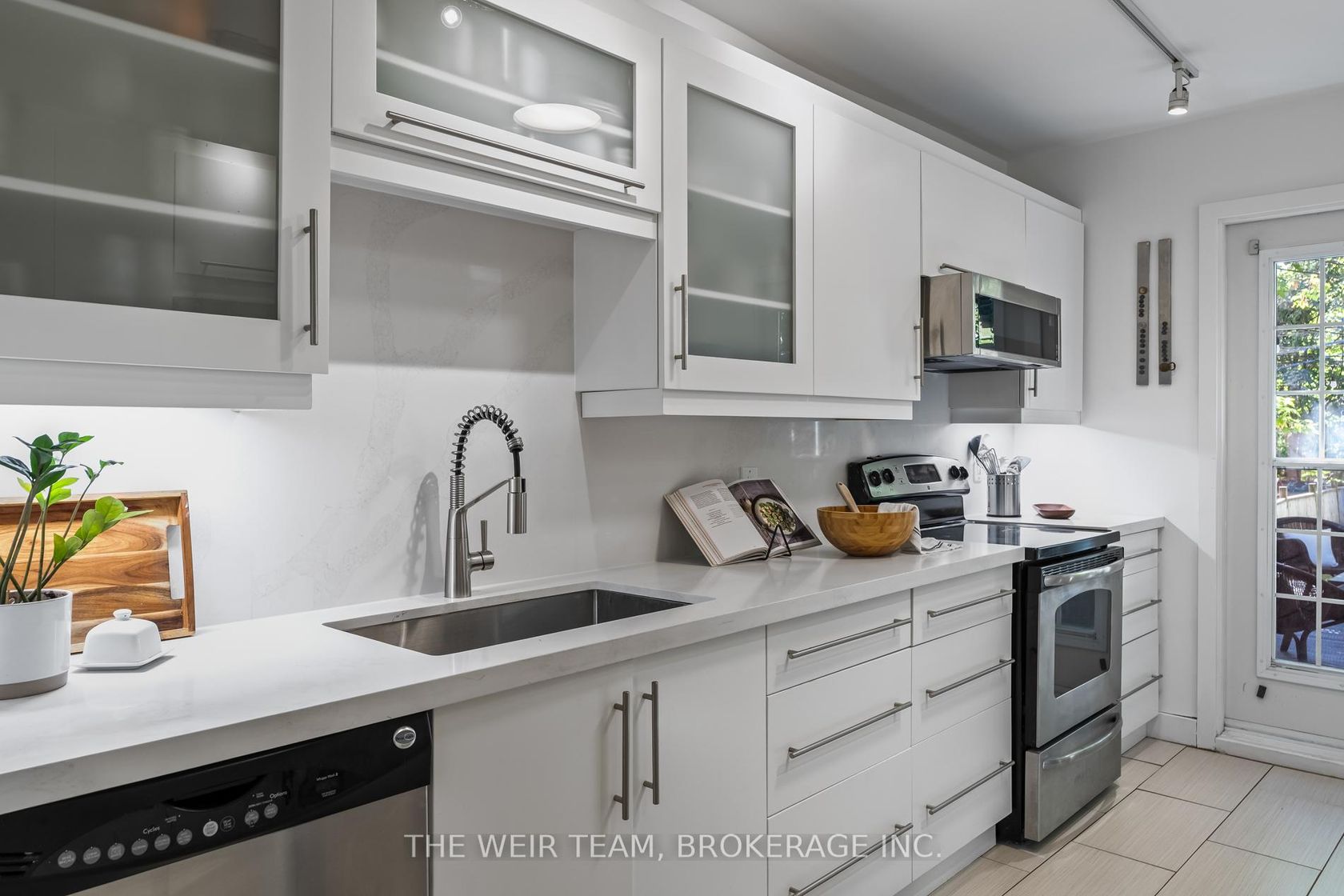
Photo 9
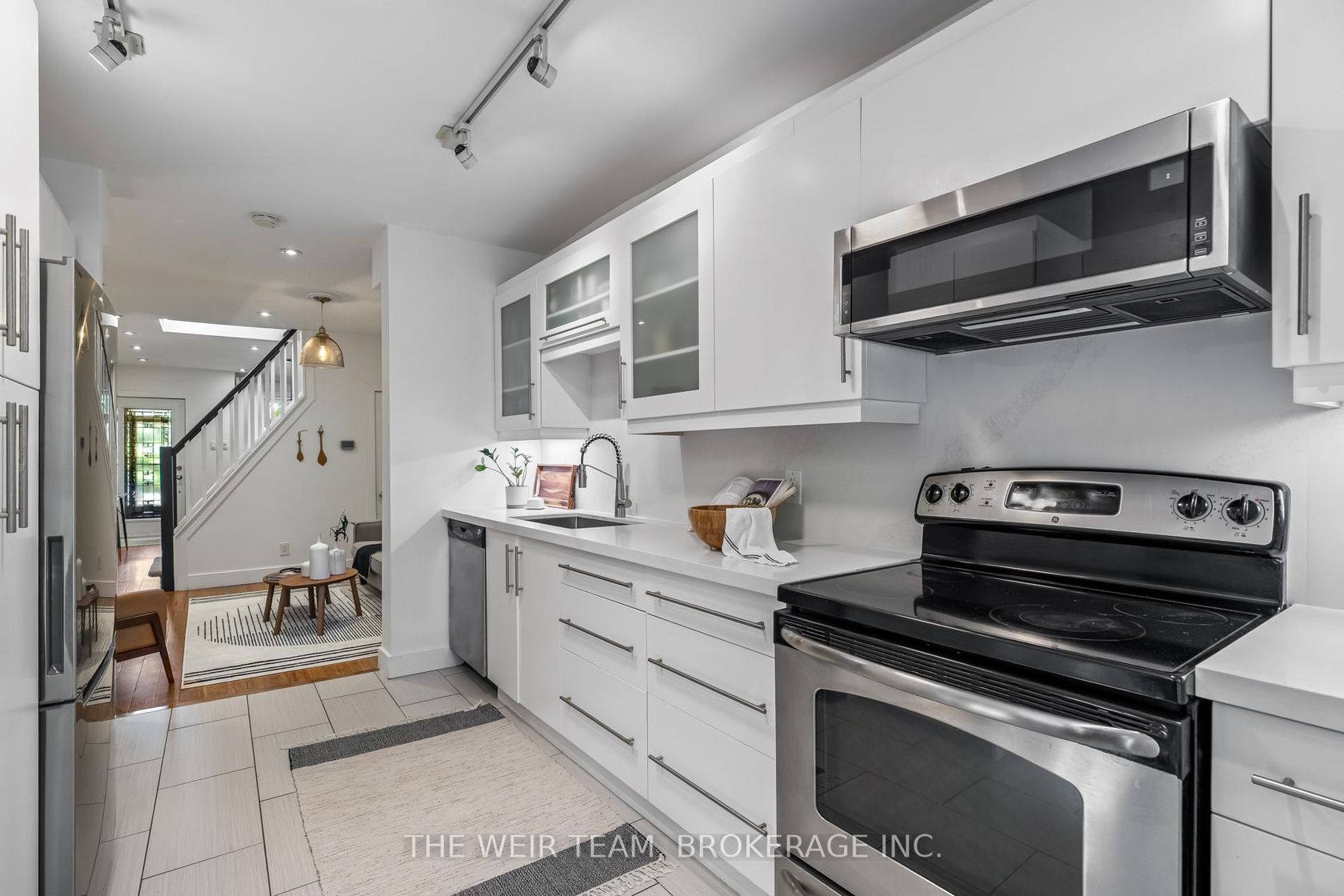
Photo 10
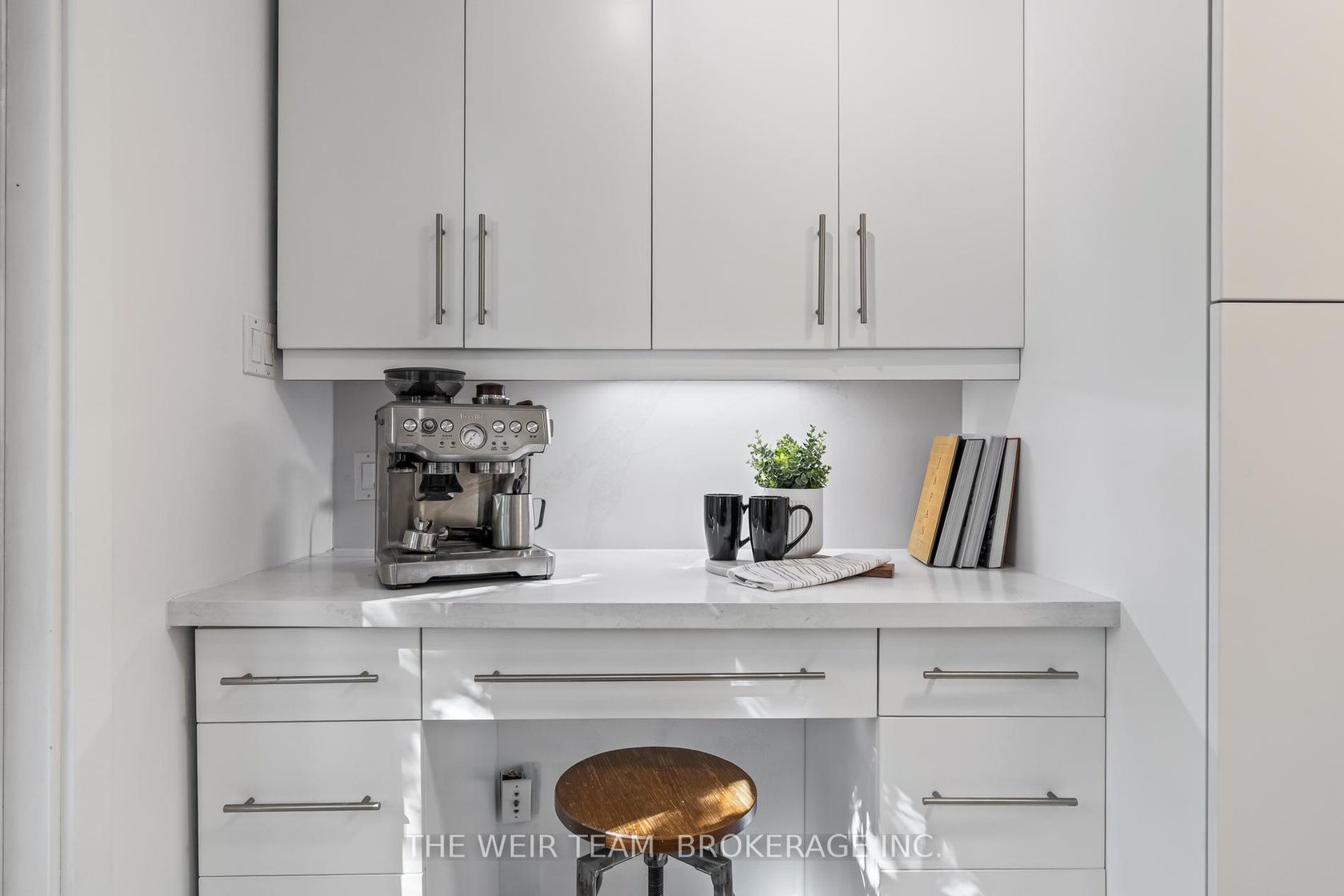
Photo 11
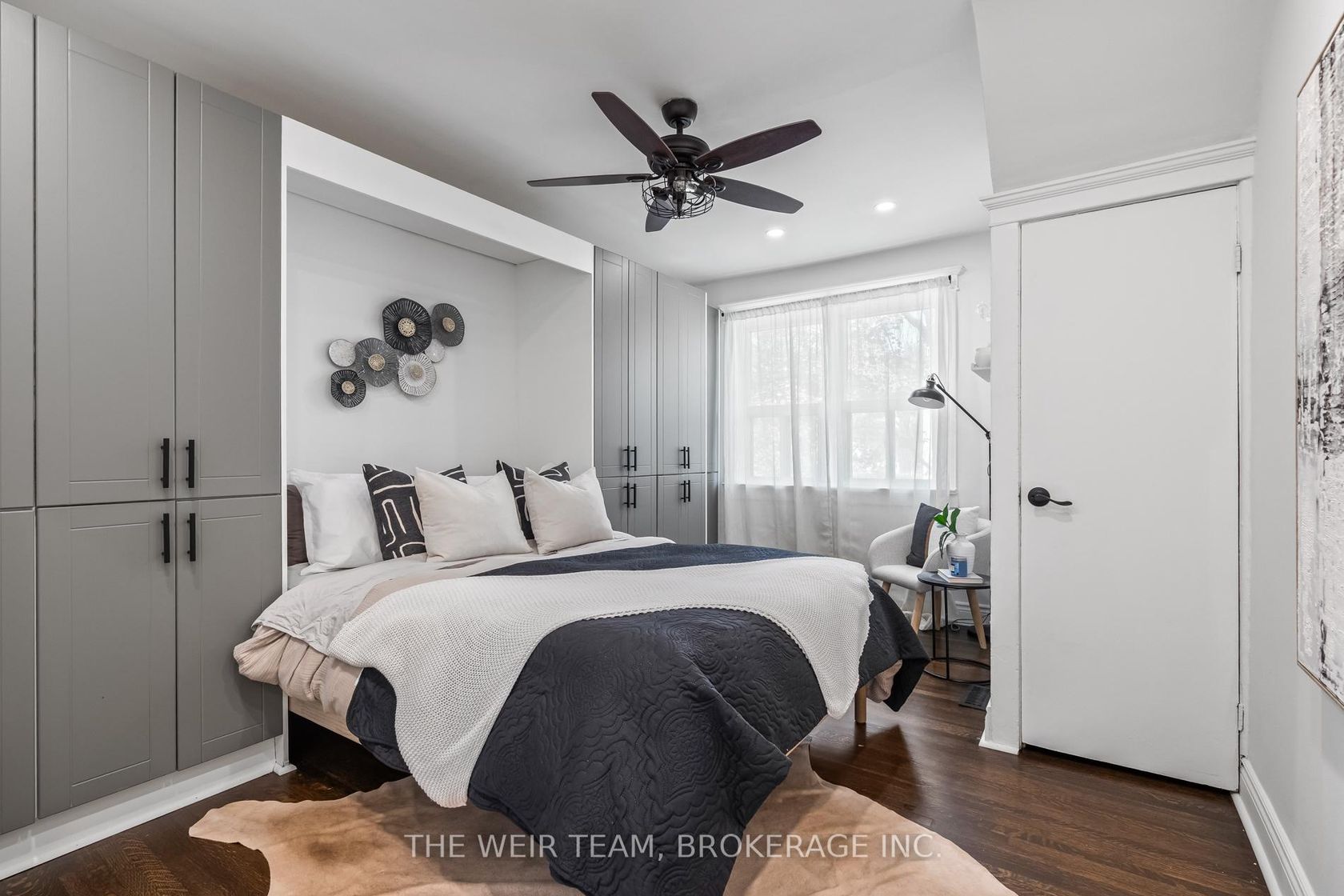
Photo 12
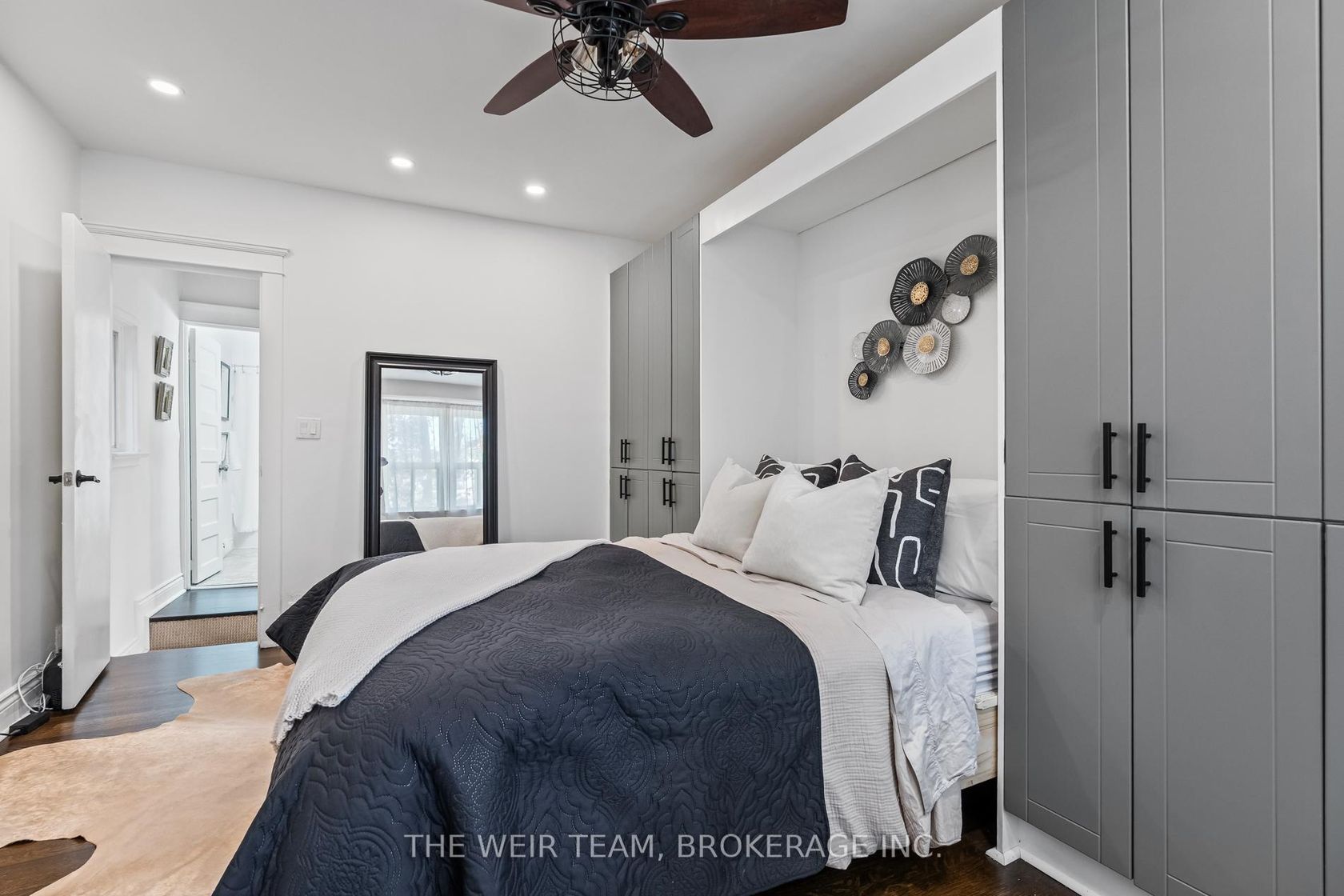
Photo 13
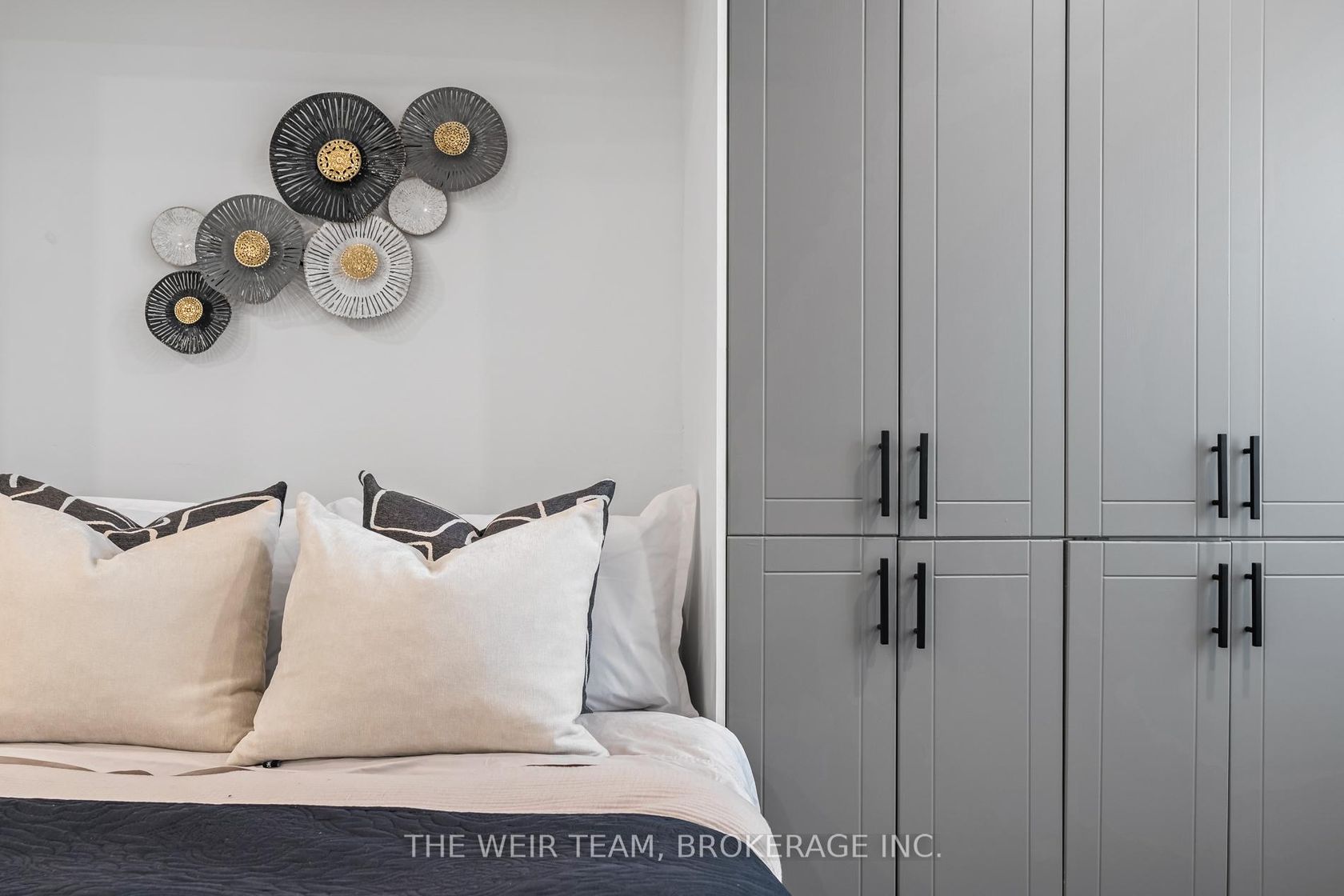
Photo 14
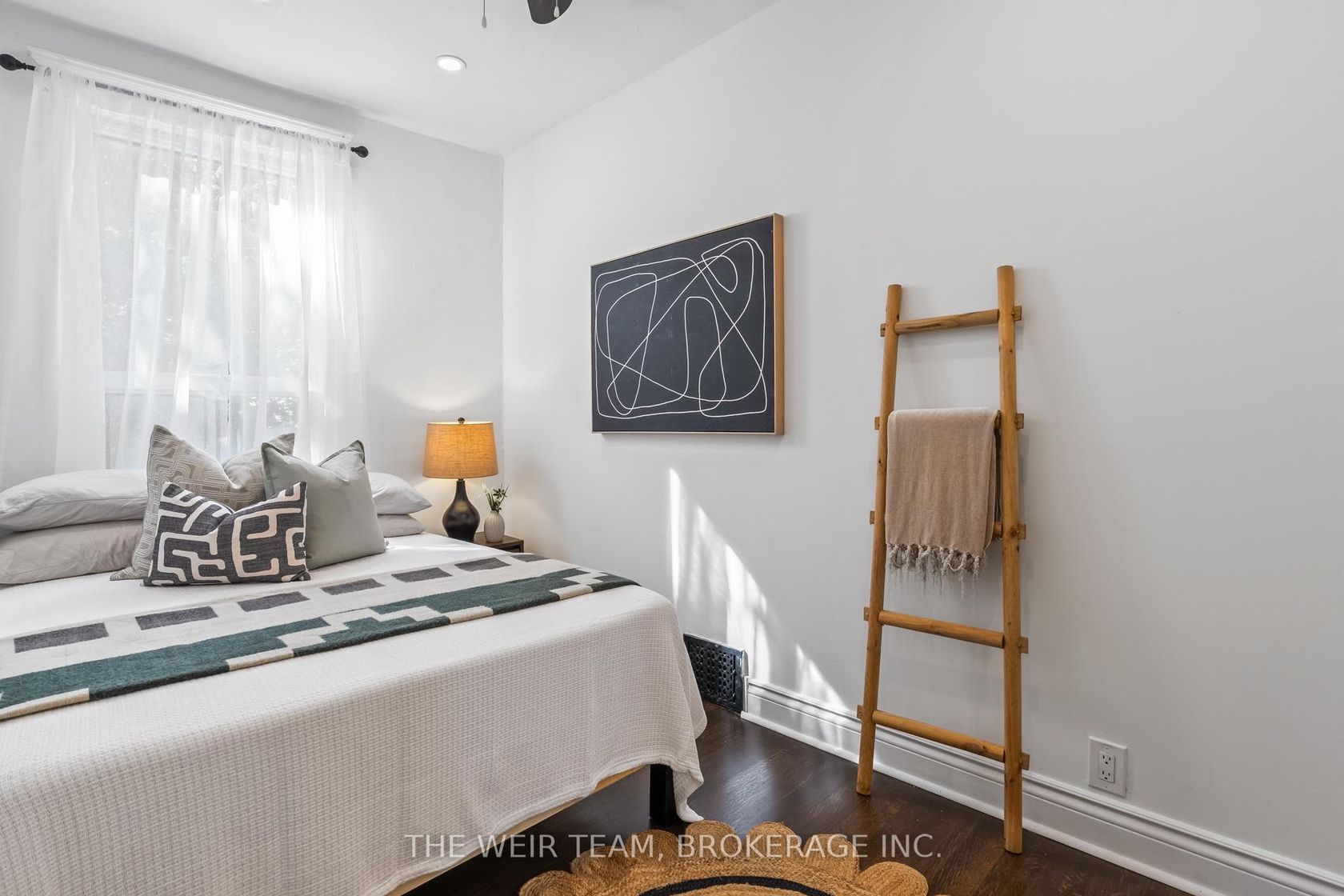
Photo 15
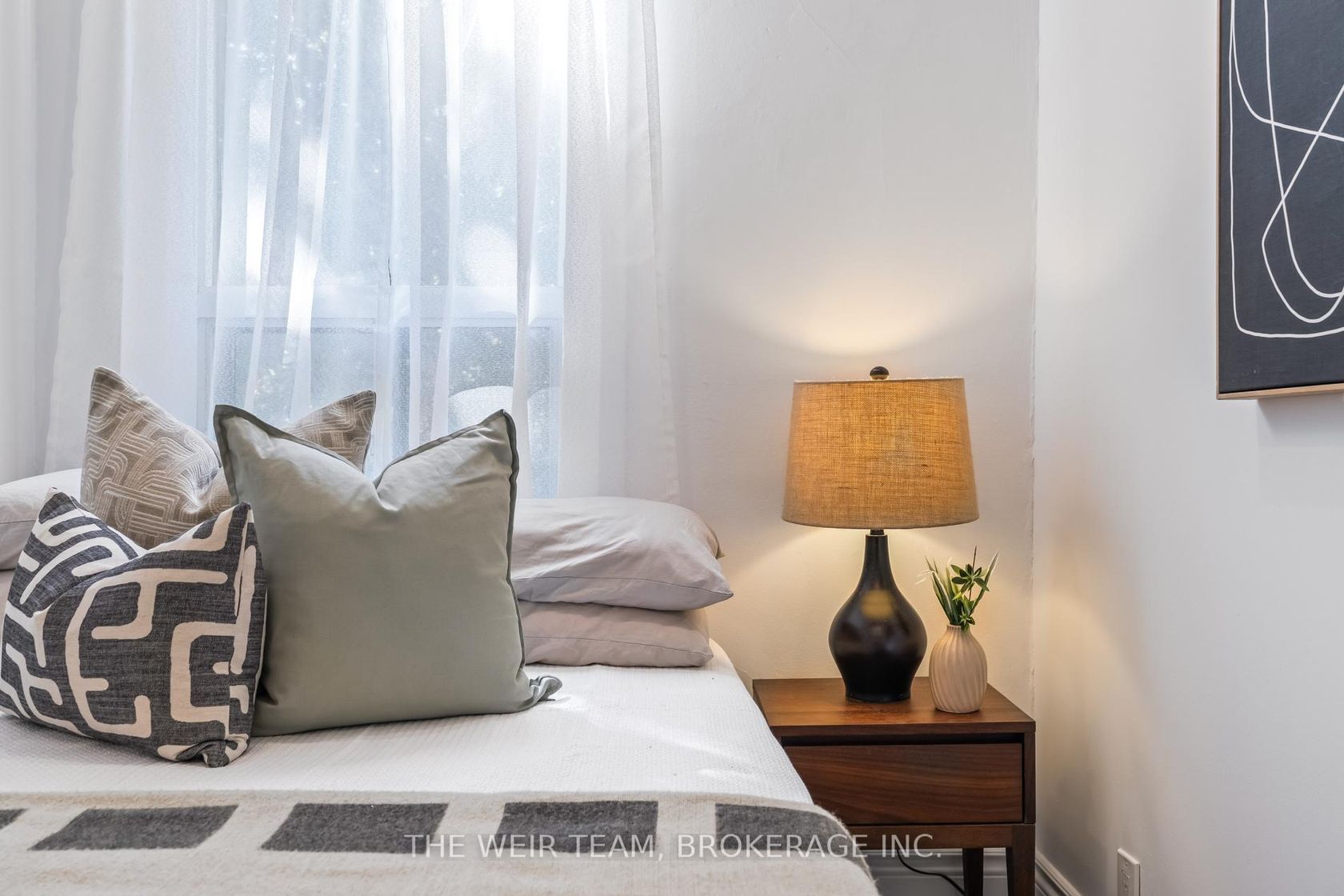
Photo 16
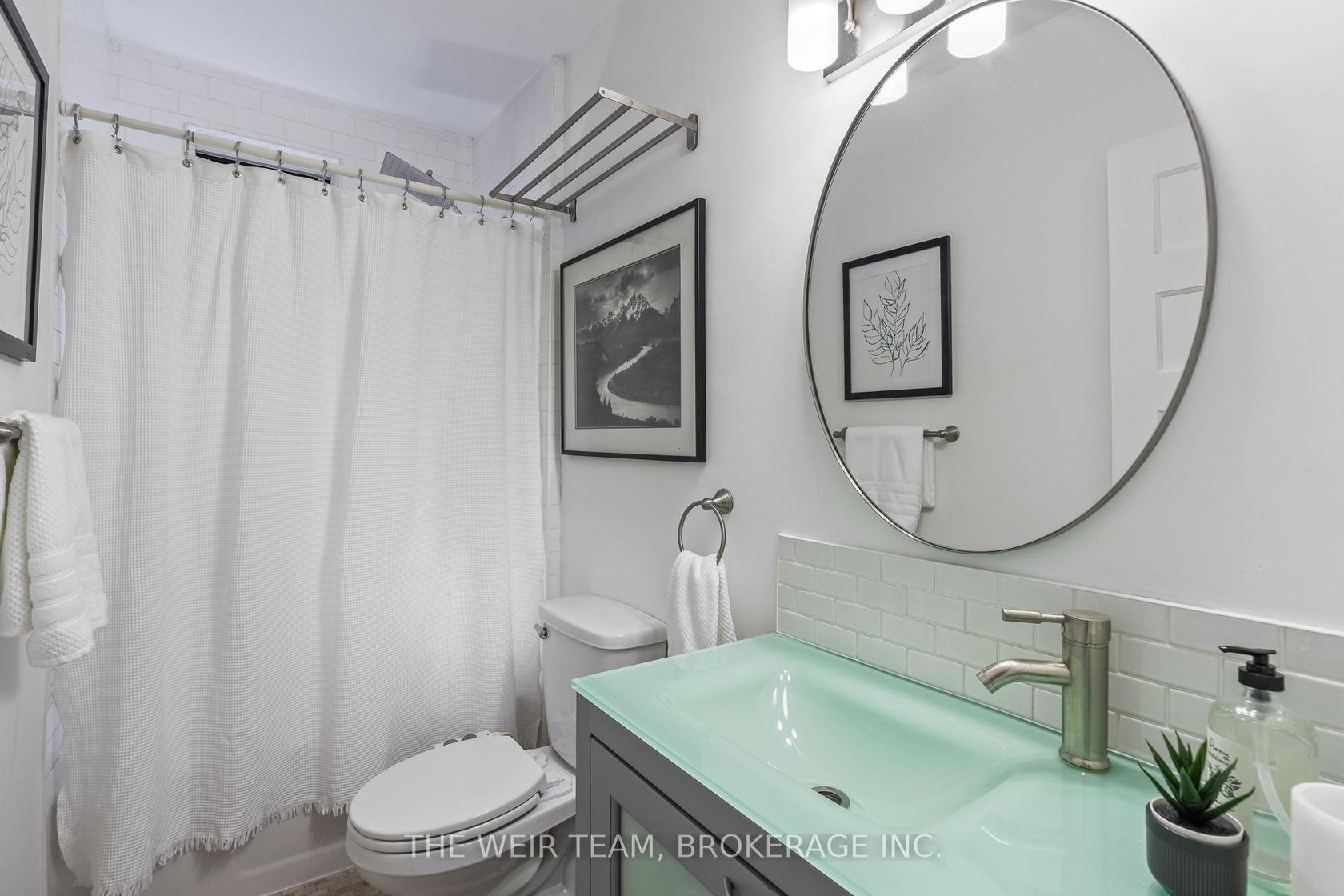
Photo 17
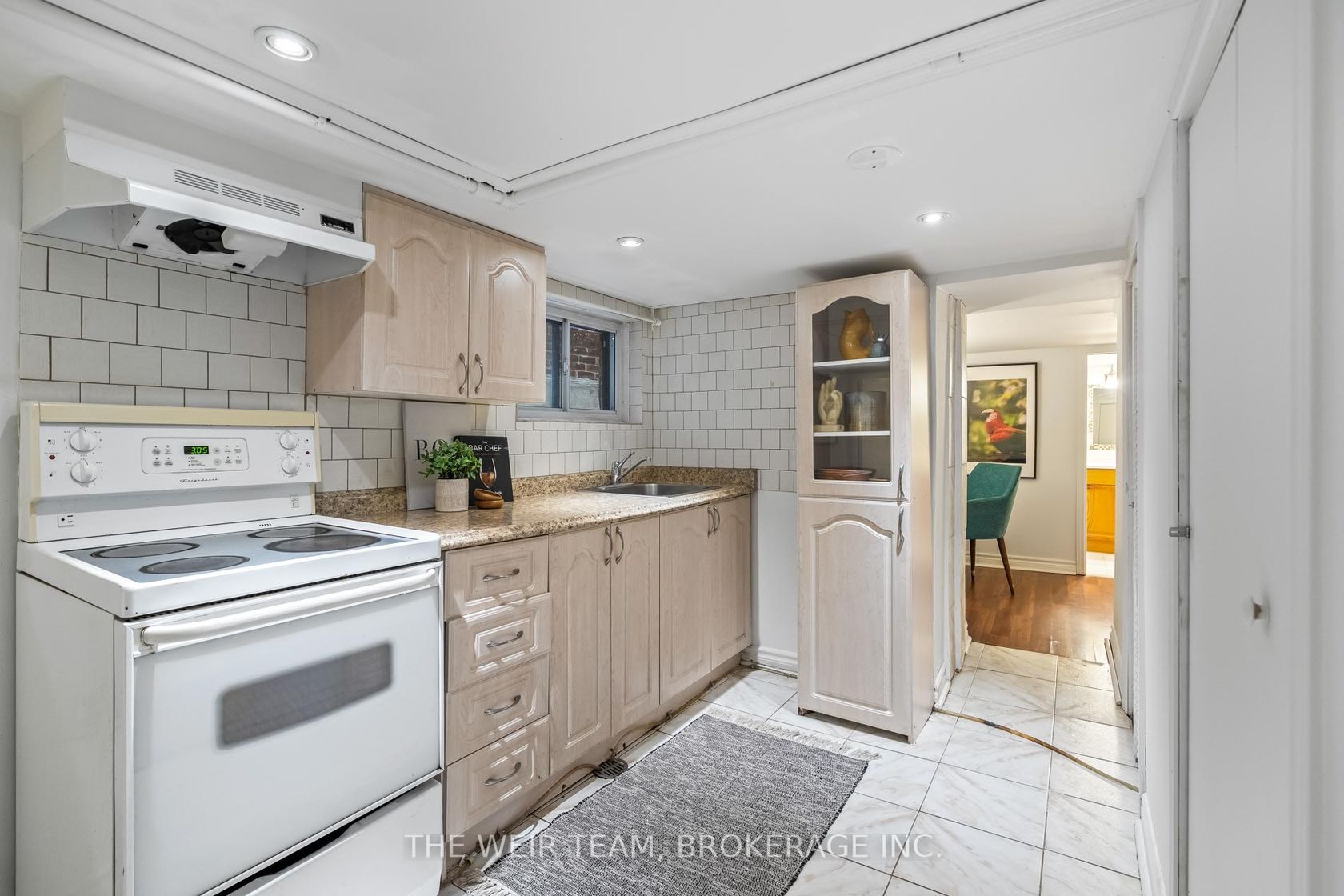
Photo 18
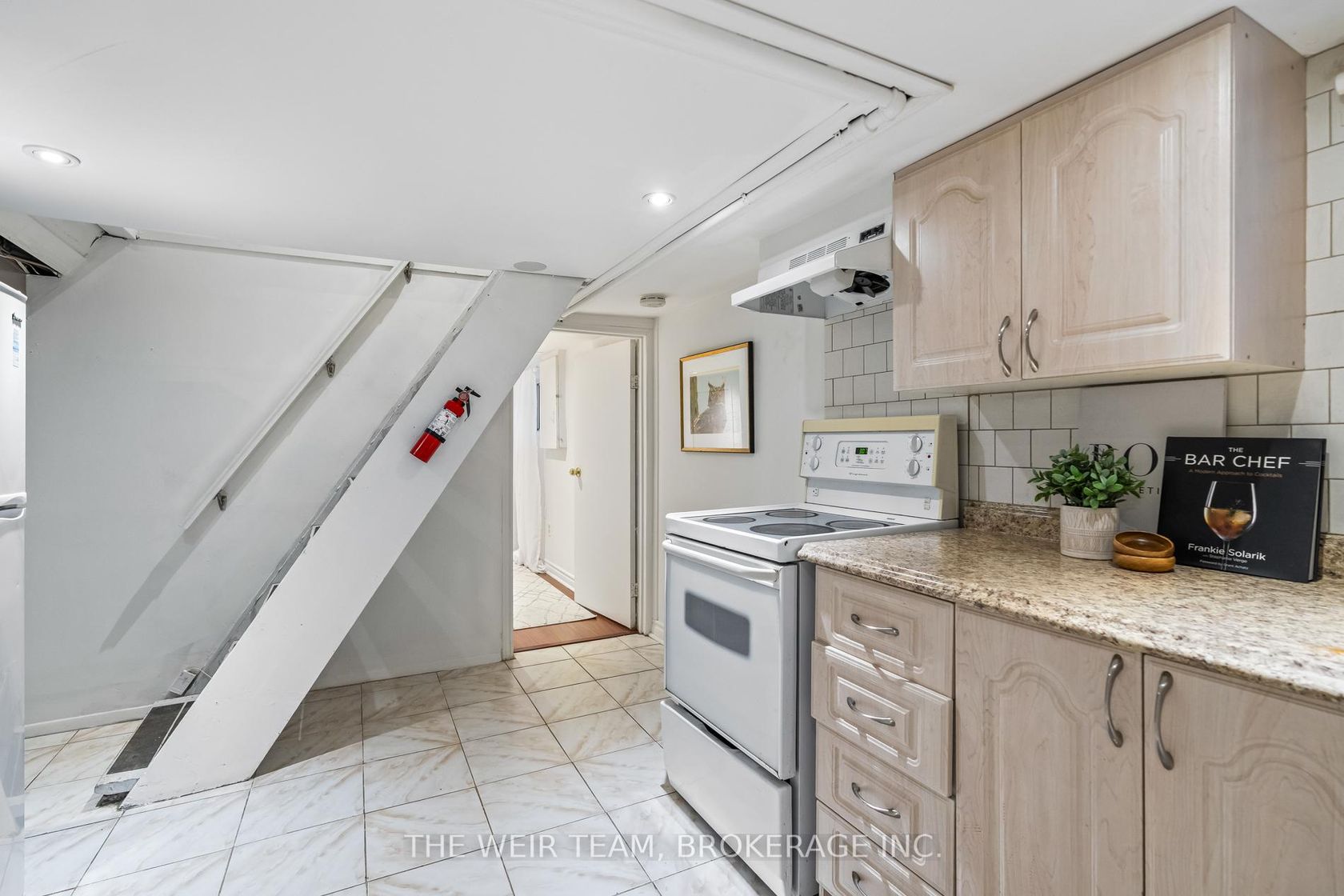
Photo 19
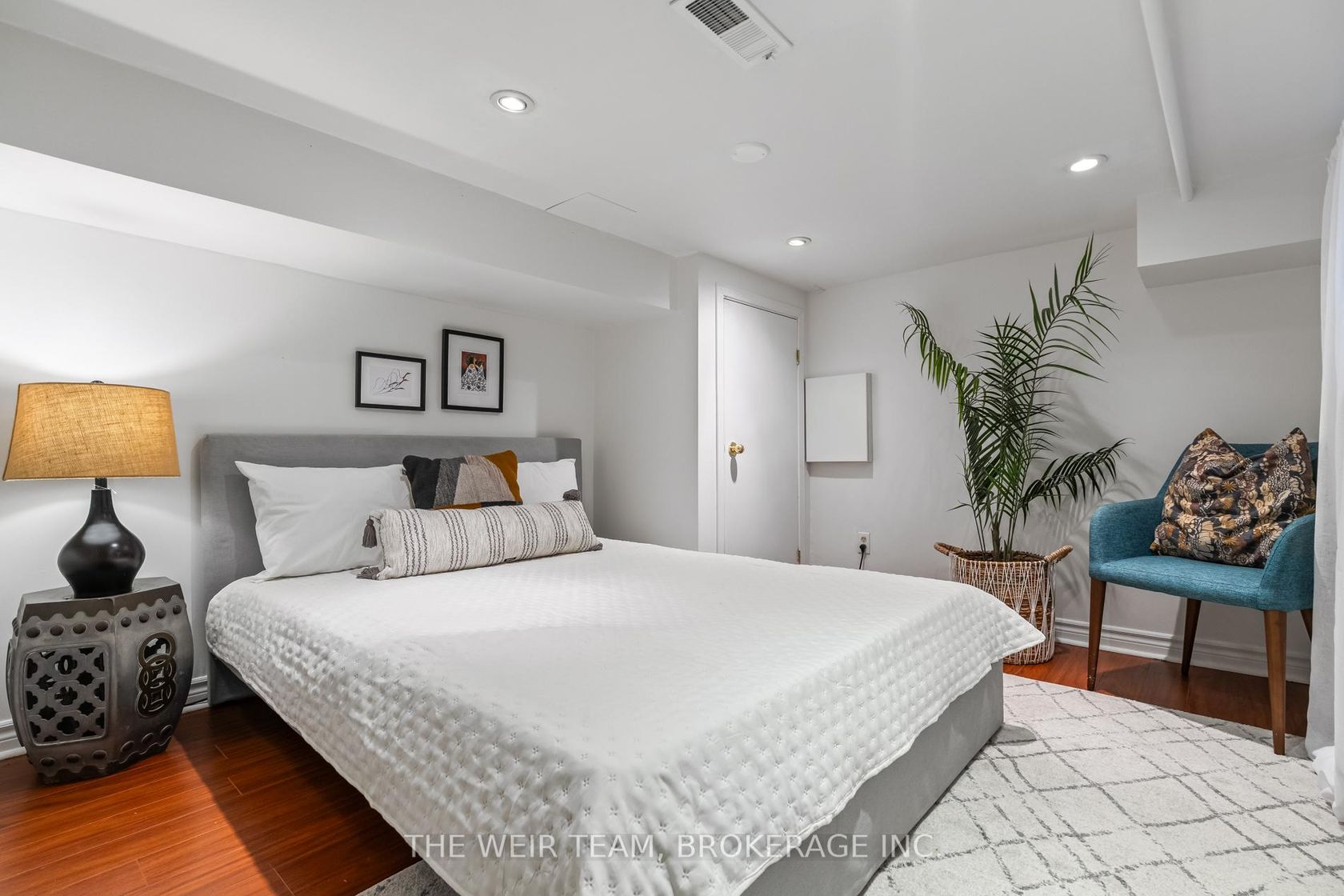
Photo 20
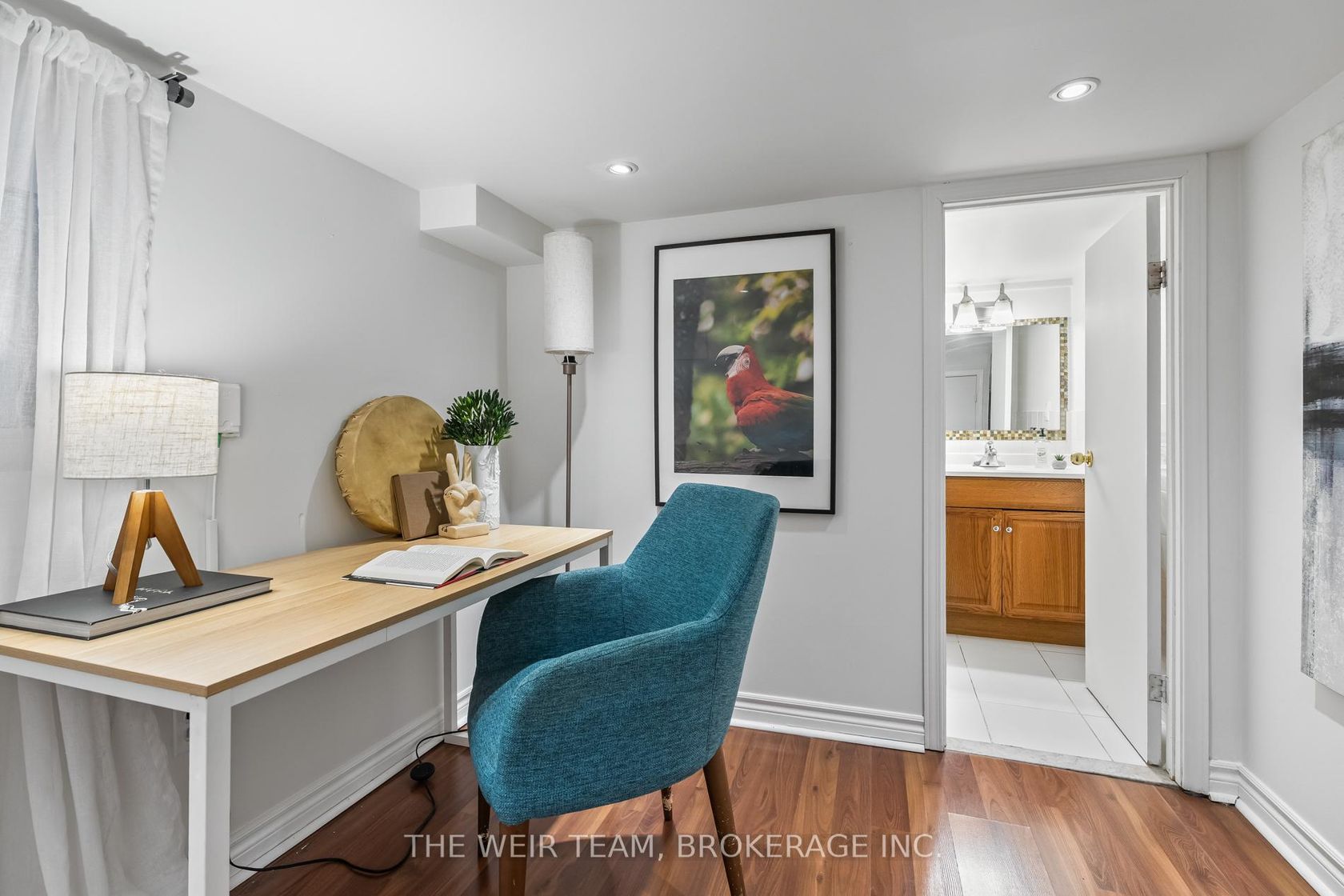
Photo 21
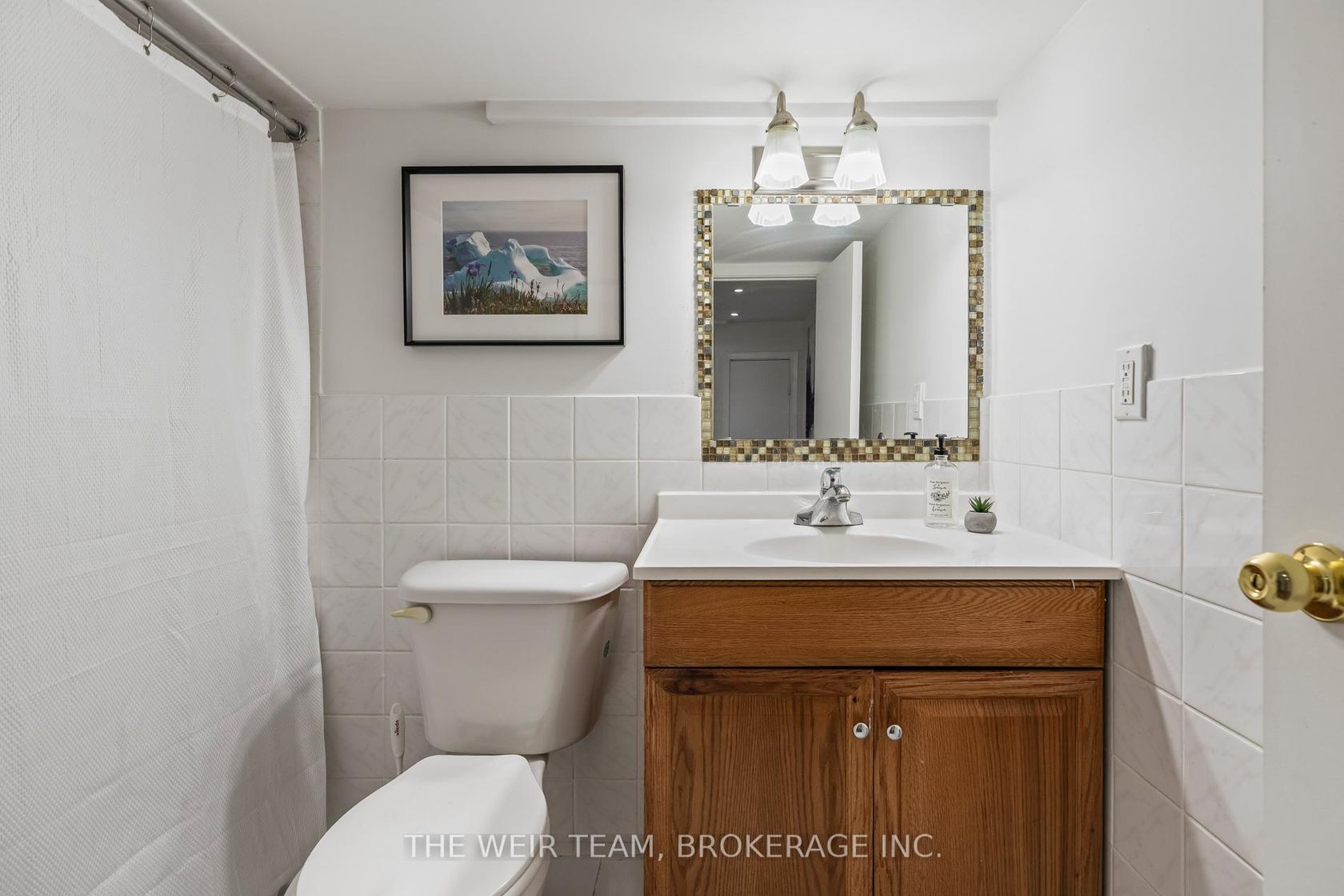
Photo 22
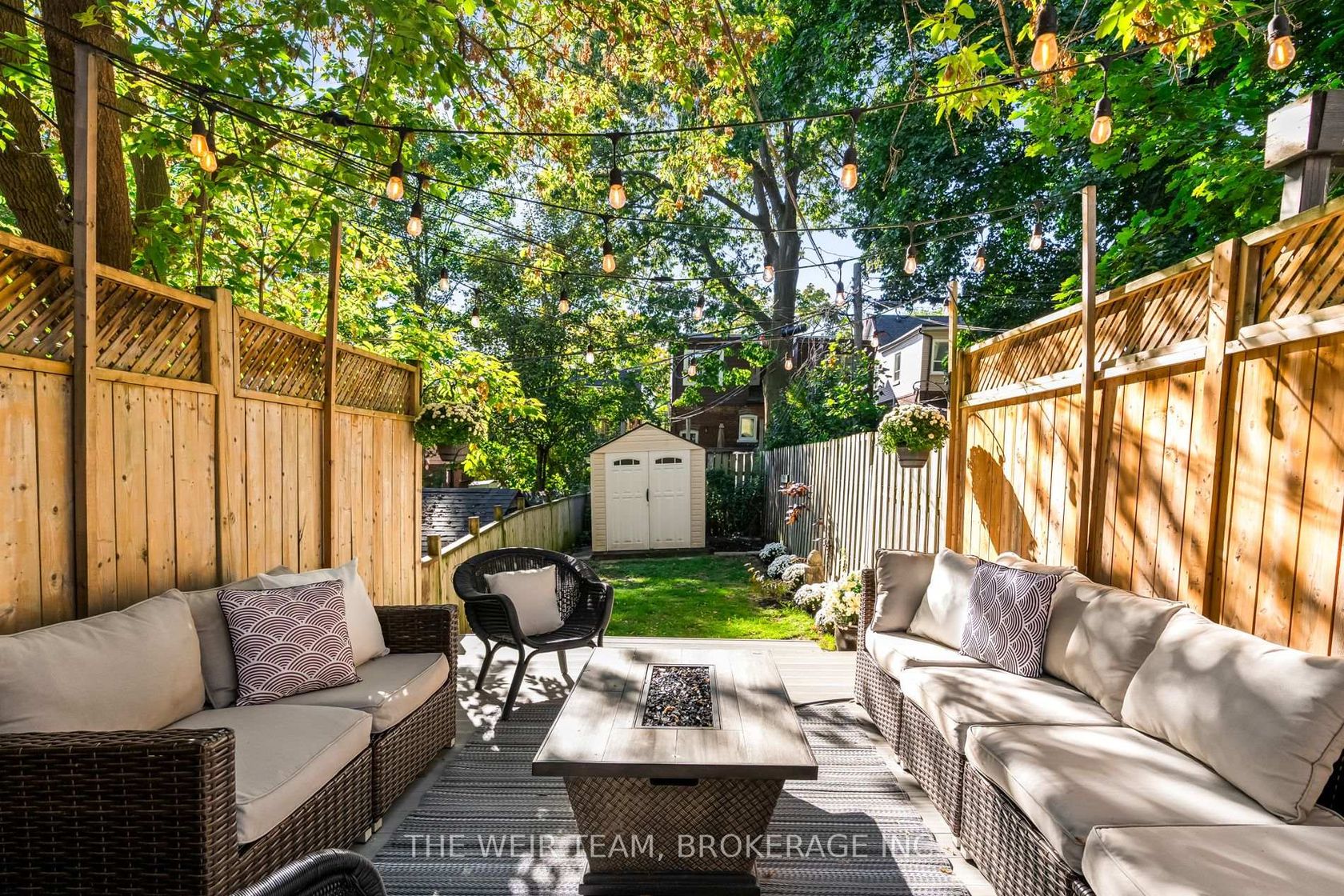
Photo 23
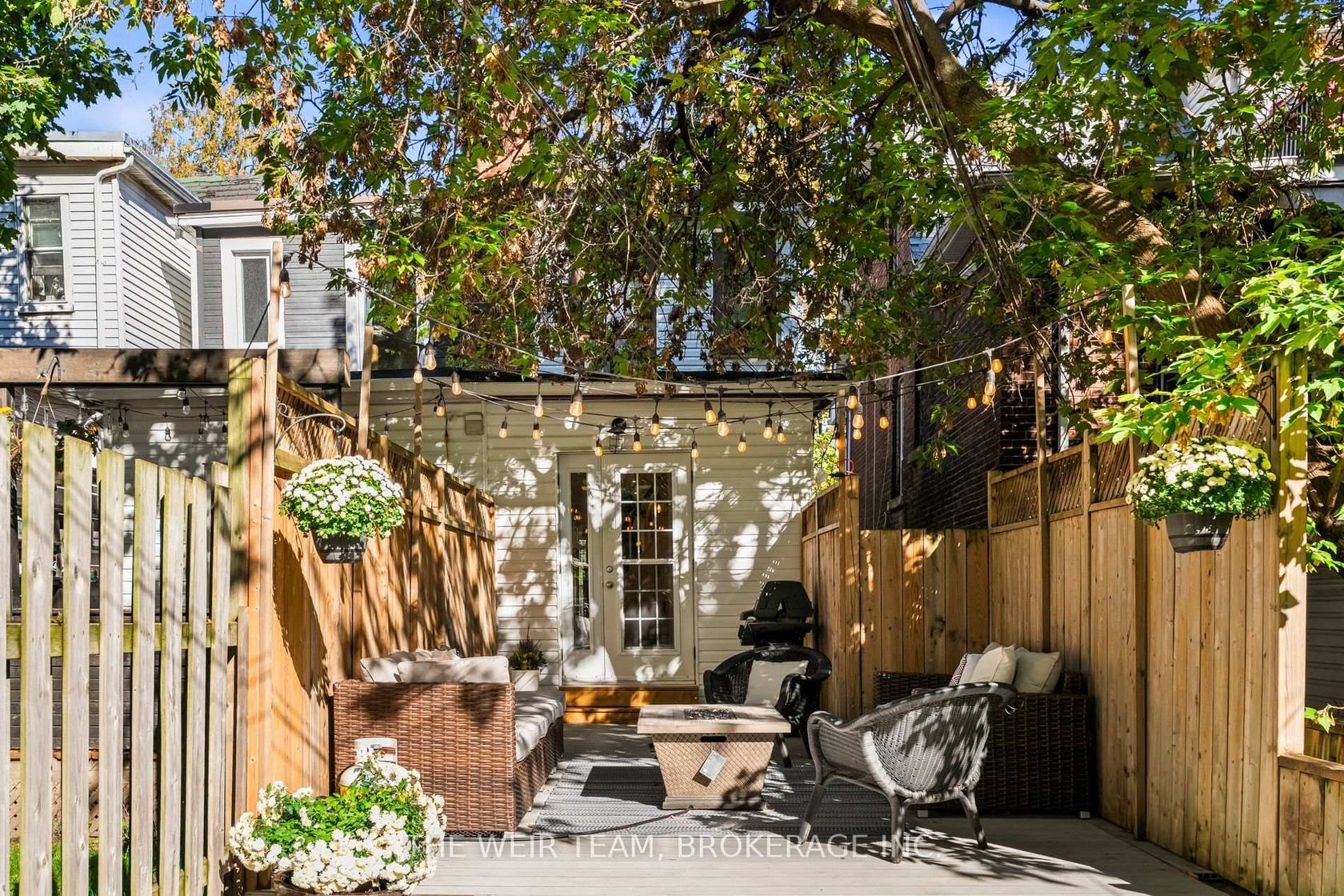
Photo 24
LAND TRANSFER TAX CALCULATOR
| Purchase Price | |
| First-Time Home Buyer |
|
| Ontario Land Transfer Tax | |
| Toronto Land Transfer Tax | |
Province of Ontario (effective January 1, 2017)
For Single Family or Two Family Homes
- Up to and including $55,000.00 -> 0.5%
- $55,000.01 to $250,000.00 -> 1%
- $250,000.01 to $400,000 -> 1.5%
- $400,000.01 & $2,000,000.00 -> 2%
- Over $2,000,000.00 -> 2.5%
First-time homebuyers may be eligible for a refund of up to $4,000.
Source: Calculating Ontario Land Transfer Tax
Source: Ontario Land Transfer Tax for First-Time Homebuyers
City of Toronto (effective March 1, 2017)
For Single Family or Two Family Homes
- Up to and including $55,000.00 -> 0.5%
- $55,000.01 to $250,000.00 -> 1%
- $250,000.01 to $400,000 -> 1.5%
- $400,000.01 & $2,000,000.00 -> 2%
- Over $2,000,000.00 -> 2.5%
First-time homebuyers may be eligible for a rebate of up to $4,475.
Source: Municipal Land Transfer Tax Rates and Calculations
Source: Municipal Land Transfer Tax Rates Rebate Opportunities
MORTGAGE CALCULATOR
| Asking Price: | Interest Rate (%): | ||
| Amortization: | |||
| Percent Down: | |||
| Down Payment: | |||
| First Mortgage: | |||
| CMHC Prem.: | |||
| Total Financing: | |||
| Monthly P&I: | |||
| * This material is for informational purposes only. | |||
Request A Showing Or Find Out More
Have a question or interested in this property? Send us a message!
inquire
