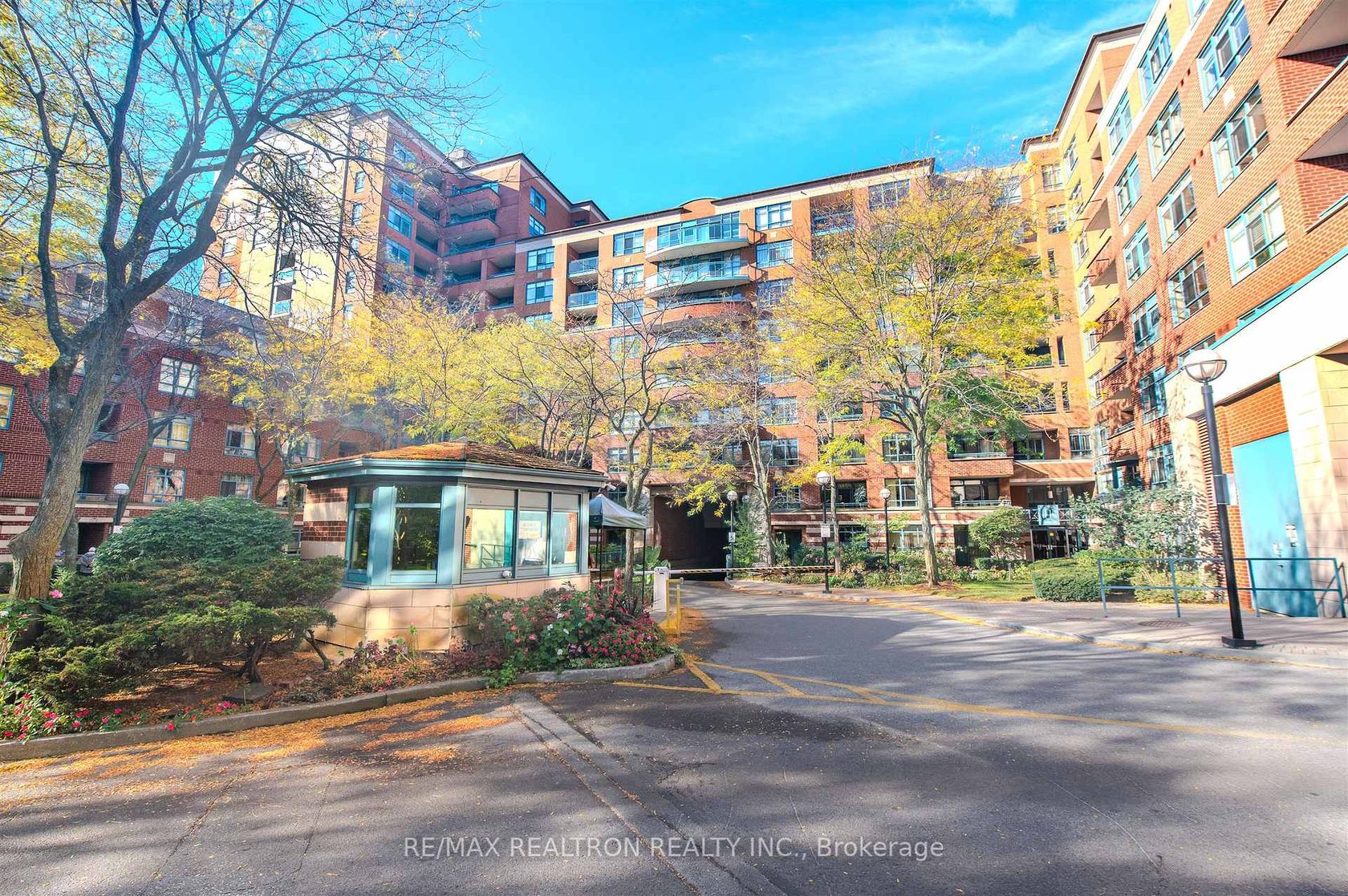Bedrooms: 2
Bathrooms: 2
Living Area: 1,200 sqft
Price Per Sqft: $665.83
About this Condo
in Cliffside, Toronto
Welcome To Henley Gardens, A Highly Regarded Residence Offering Comfort, Space, And Convenience In One Of Toronto's Most Connected East-End Neighbourhoods. This Rarely Offered 1,232SqFt, 2-Bedroom, 2-Bath Suite Features A Thoughtful Layout Designed For Effortless Living And Entertaining. The Unit Begins With A Spacious And Inviting Foyer, Separate From The Main Living Area And Perfect For Welcoming Guests In Comfort. The Separate Eat-In Kitchen Offers Pot Lights, Ample Cabinetry, And Two Convenient Entrances, One From The Foyer And Another Leading Directly Into The Formal Dining Room. The Dining And Living Rooms Are Open Concept Yet Distinct, Creating Defined Spaces For Hosting And Relaxation. The Generous Living Room Walks Out To A Spacious Covered Balcony, Which Can Also Be Accessed From The Primary Bedroom - Perfect For Enjoying Morning Coffee Or Quiet Evenings Year-Round. The Primary Bedroom Features A Private 4-Piece Ensuite, While The Second Bedroom And Full Bath Offer Flexibility For Guests, Family, Or A Home Office. The Suite's Timeless Design, Generous Proportions, And Abundant Natural Light Create A Warm And Inviting Atmosphere Throughout. Set Within A Vibrant Community Of Professionals, Retirees, And Small Families, Residents Enjoy Excellent Amenities Including A Fitness Centre, Party Room, Media Room, Billiards Room, Landscaped Courtyard And Visitor Parking. Blantyre Park, Lakefront Trails, And The Scarborough Bluffs Are Nearby For Outdoor Enjoyment, While TTC Service Along Kingston Rd Connects To Coxwell Subway Station. Guildwood GO Station And Quick Access To Highway 401 And The DVP Make Commuting Simple And Efficient. Complete With One Parking Spot, One Locker, And Superb Amenities, This Suite Offers Refined Simplicity And A True Sense Of Community - Just Moments From The Water In One Of Scarborough's Most Sought-After Pockets. Look No Further.
Listed by RE/MAX REALTRON REALTY INC..
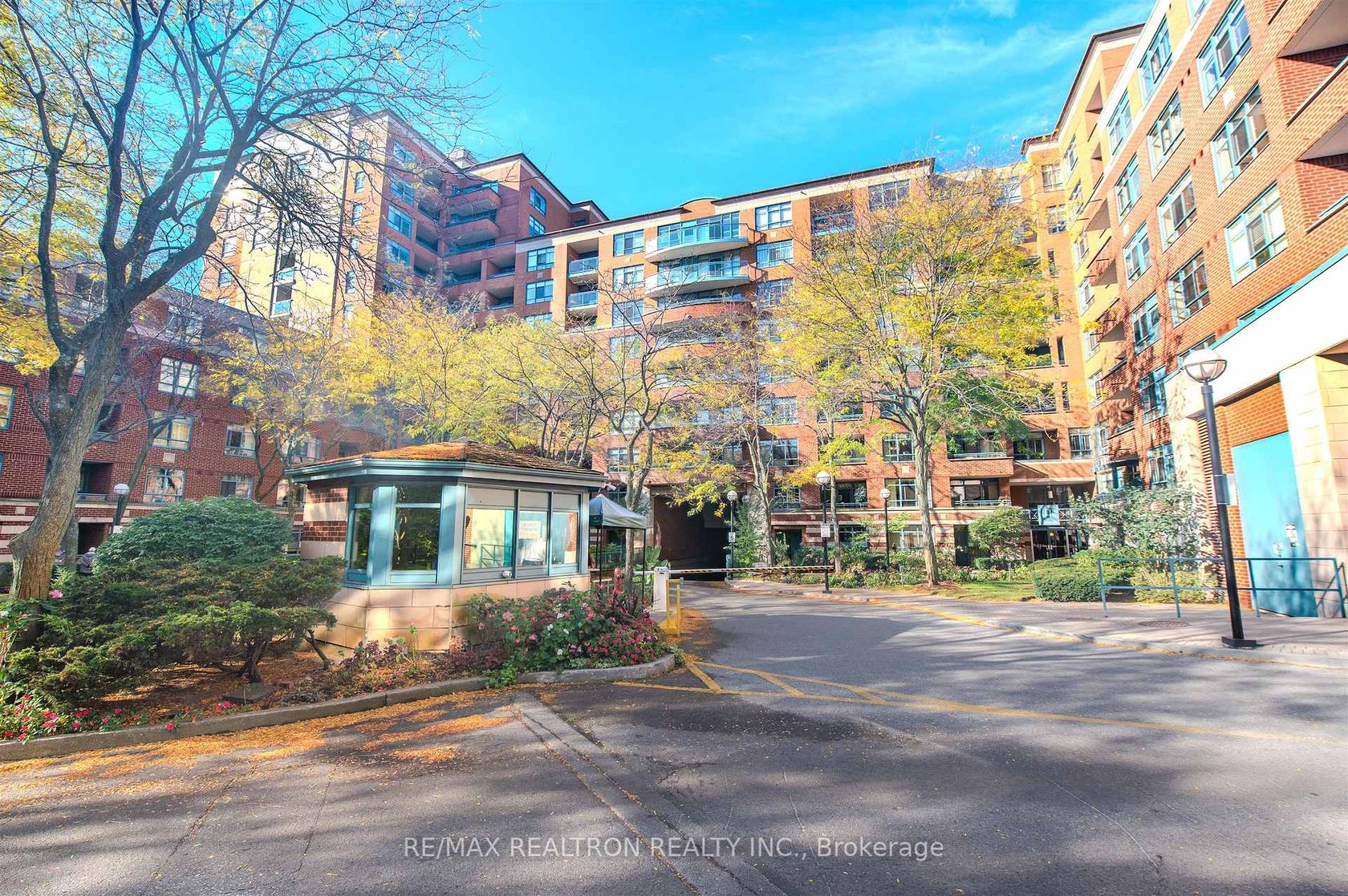
Photo 0
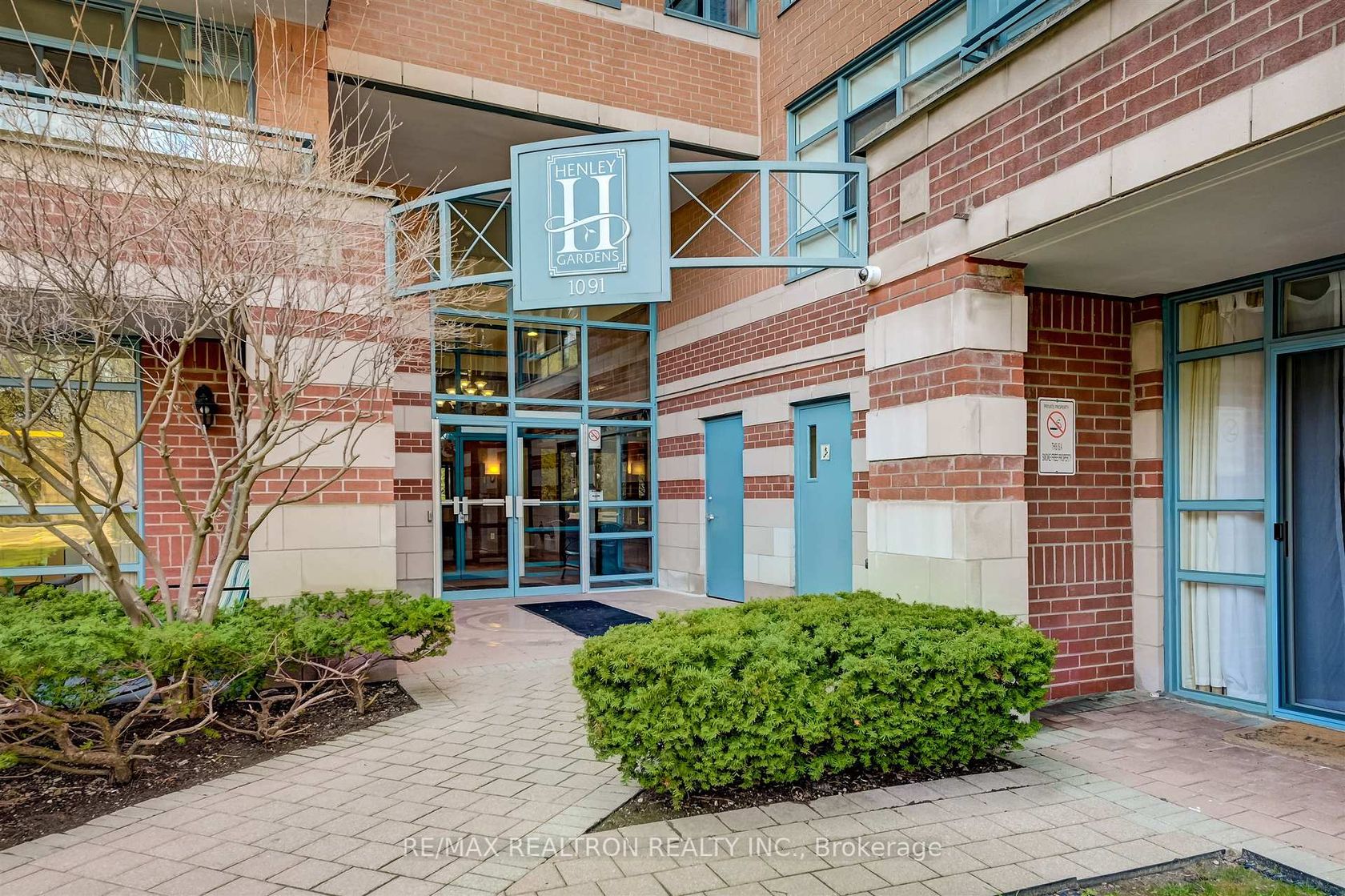
Photo 1
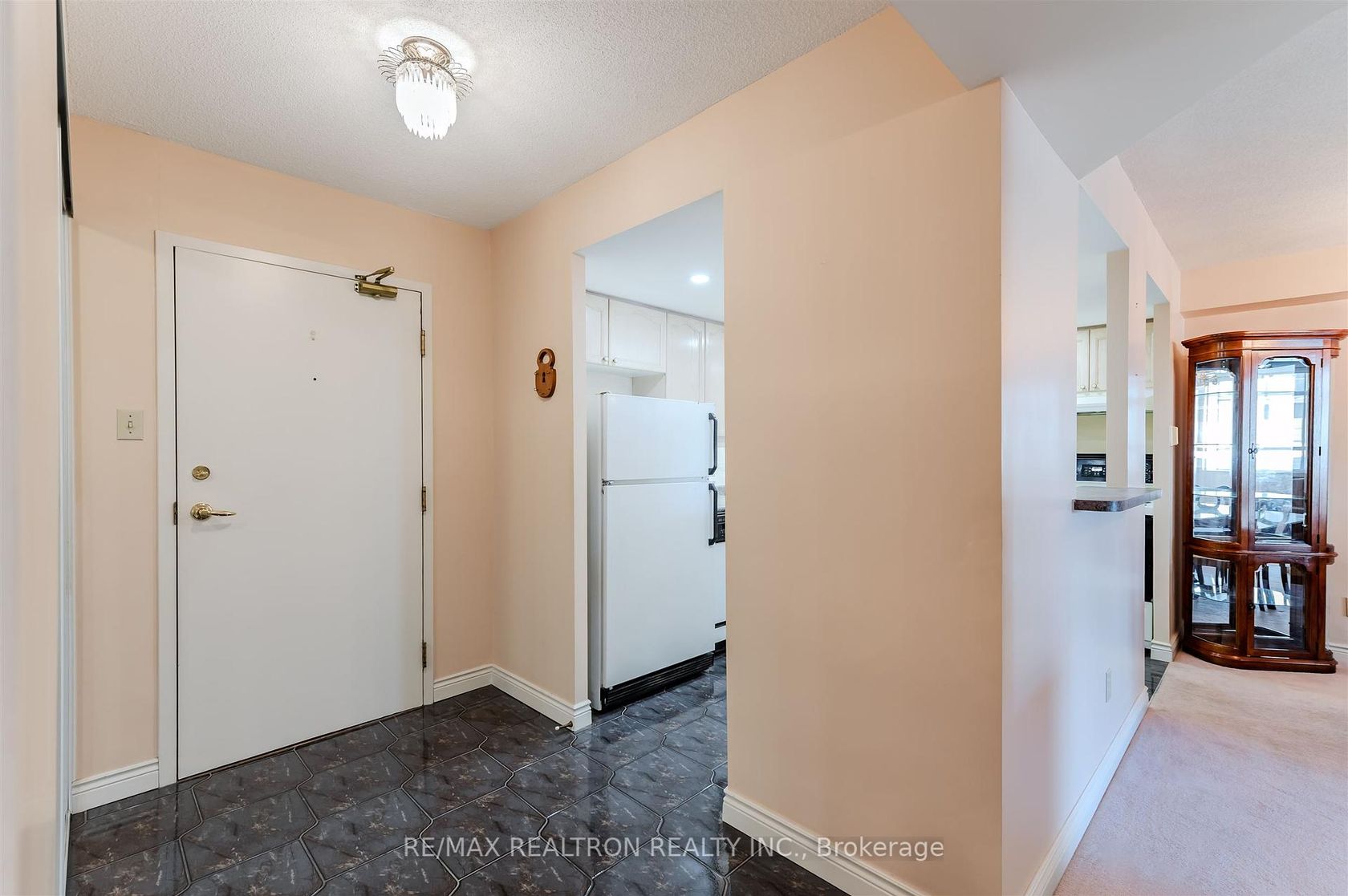
Photo 2
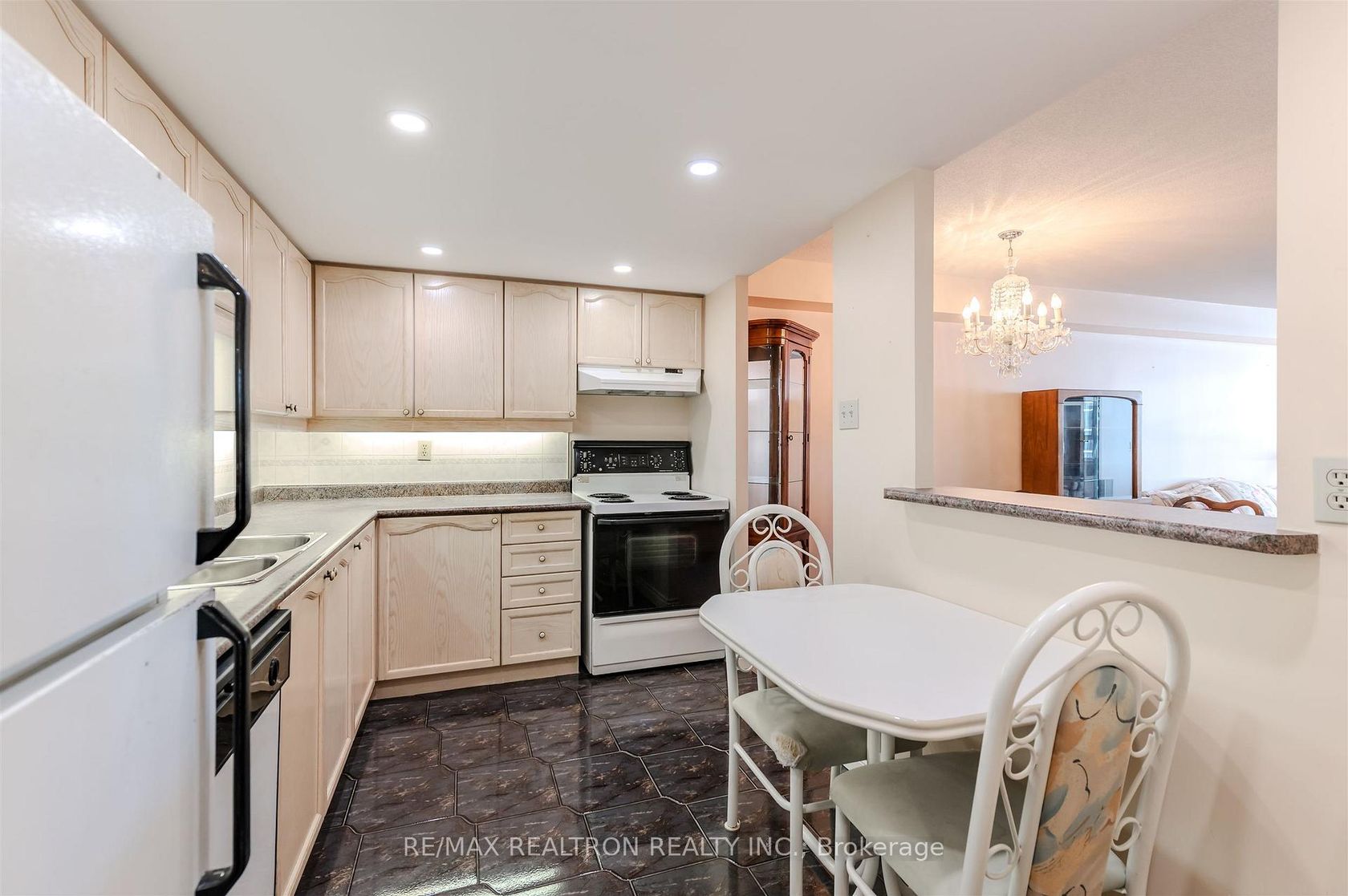
Photo 3
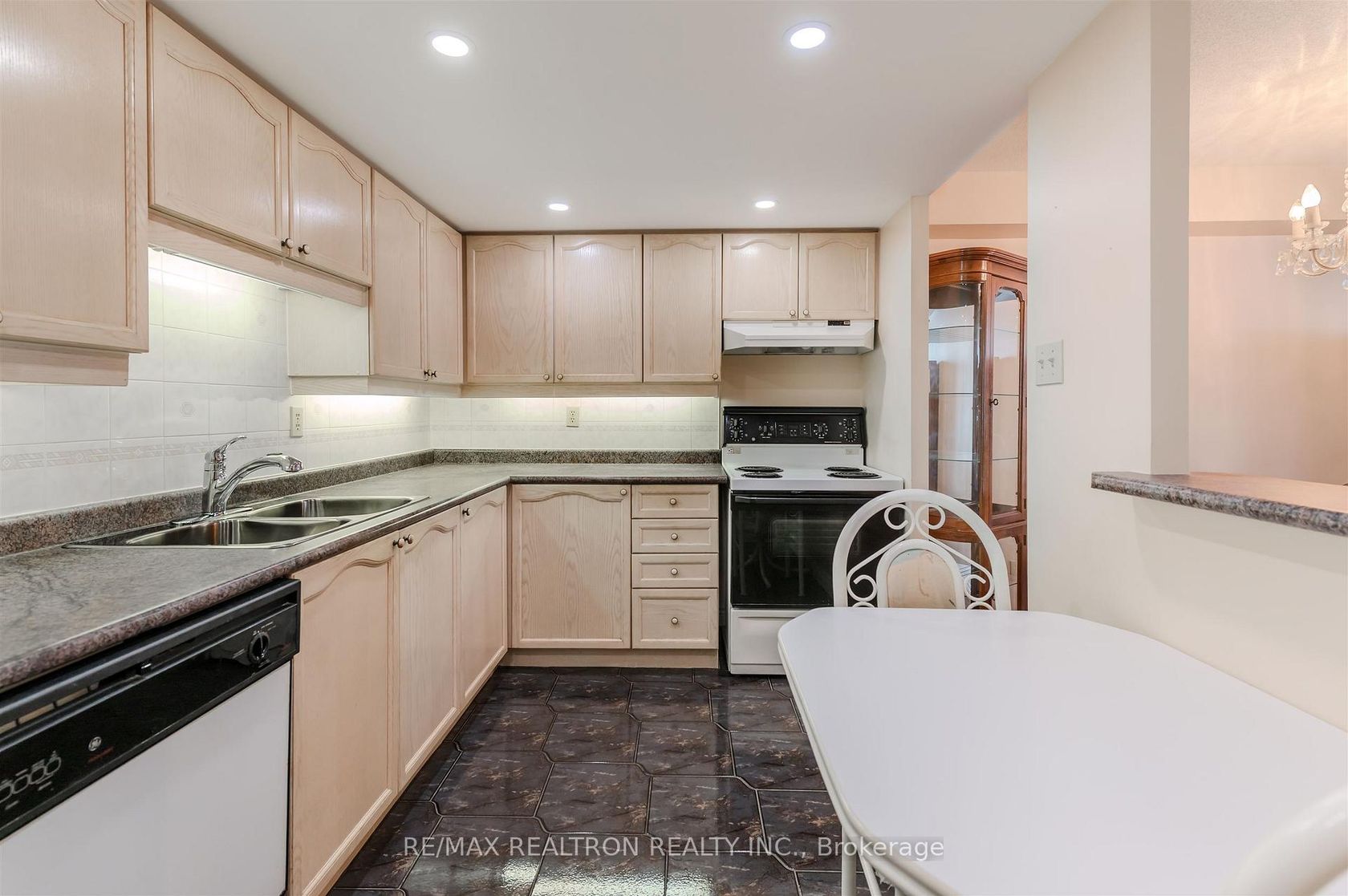
Photo 4
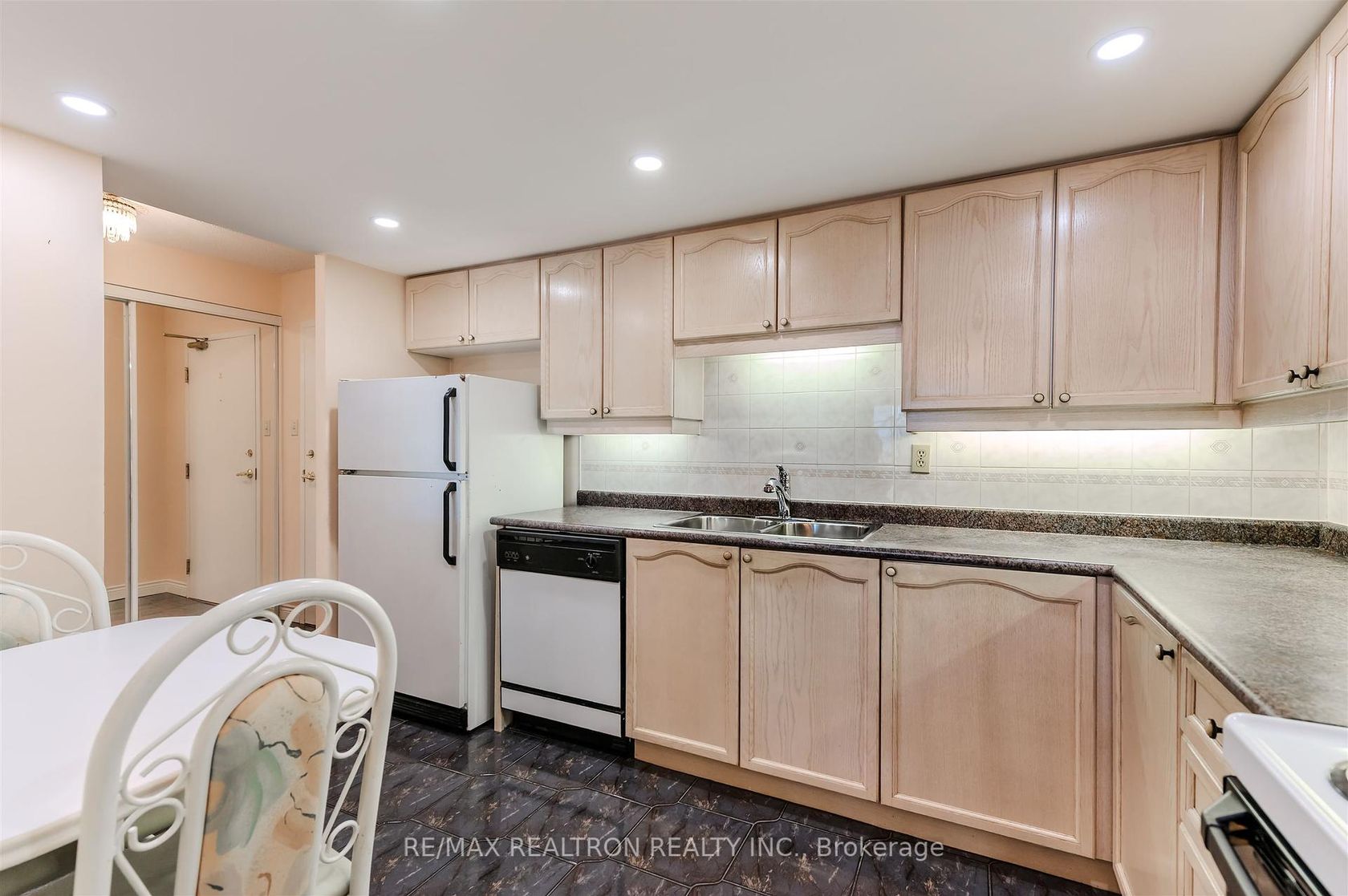
Photo 5
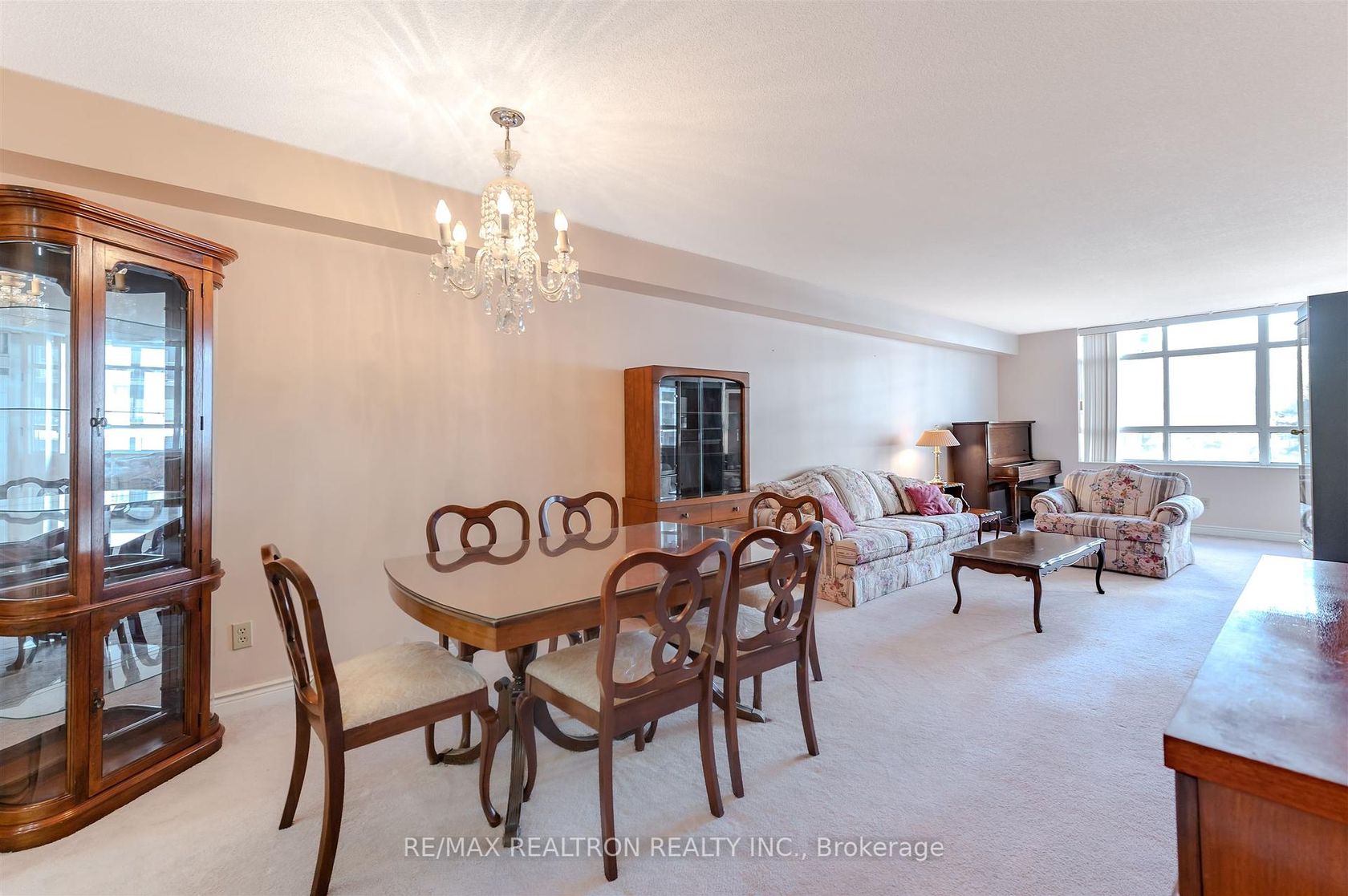
Photo 6
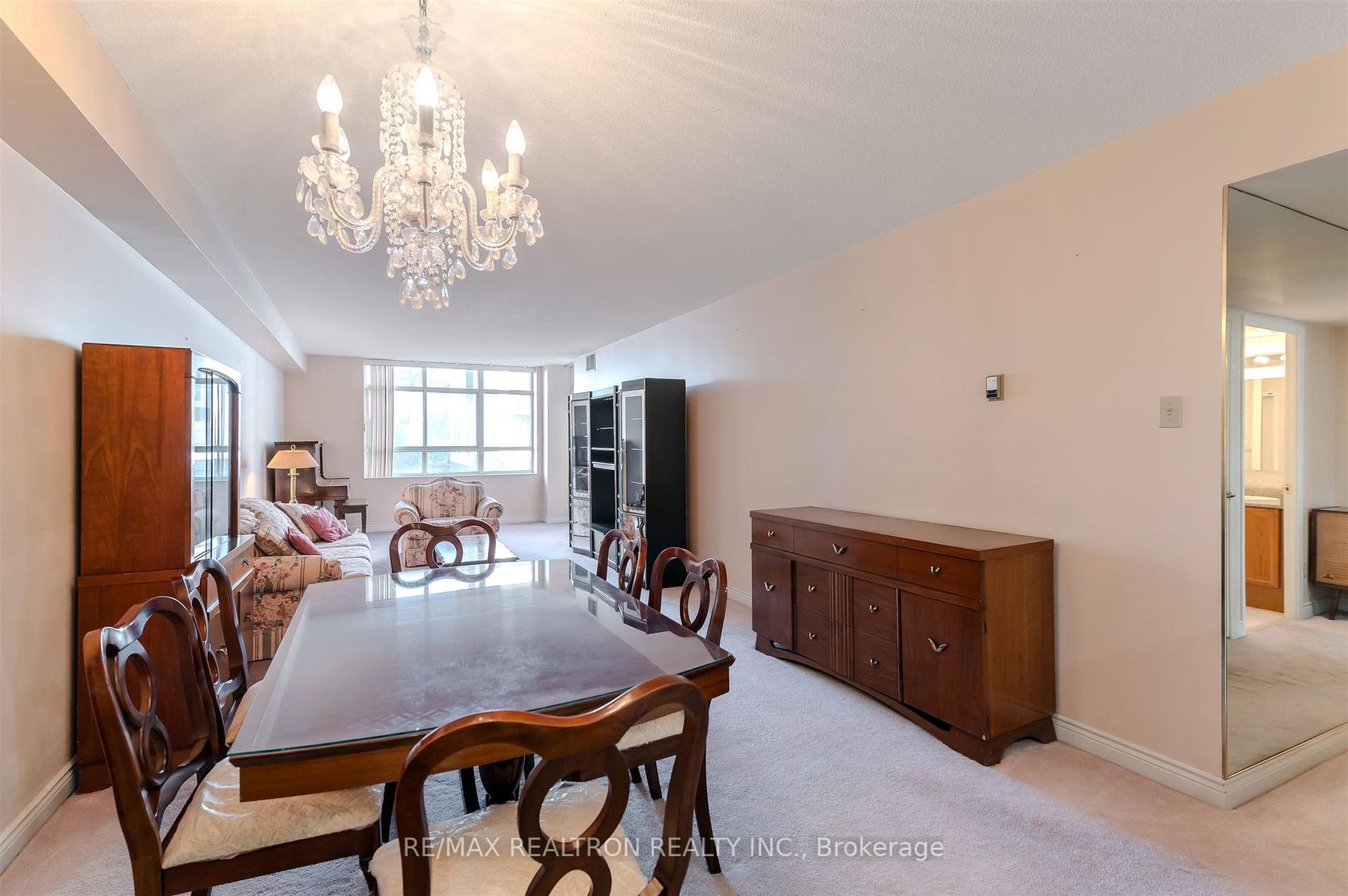
Photo 7
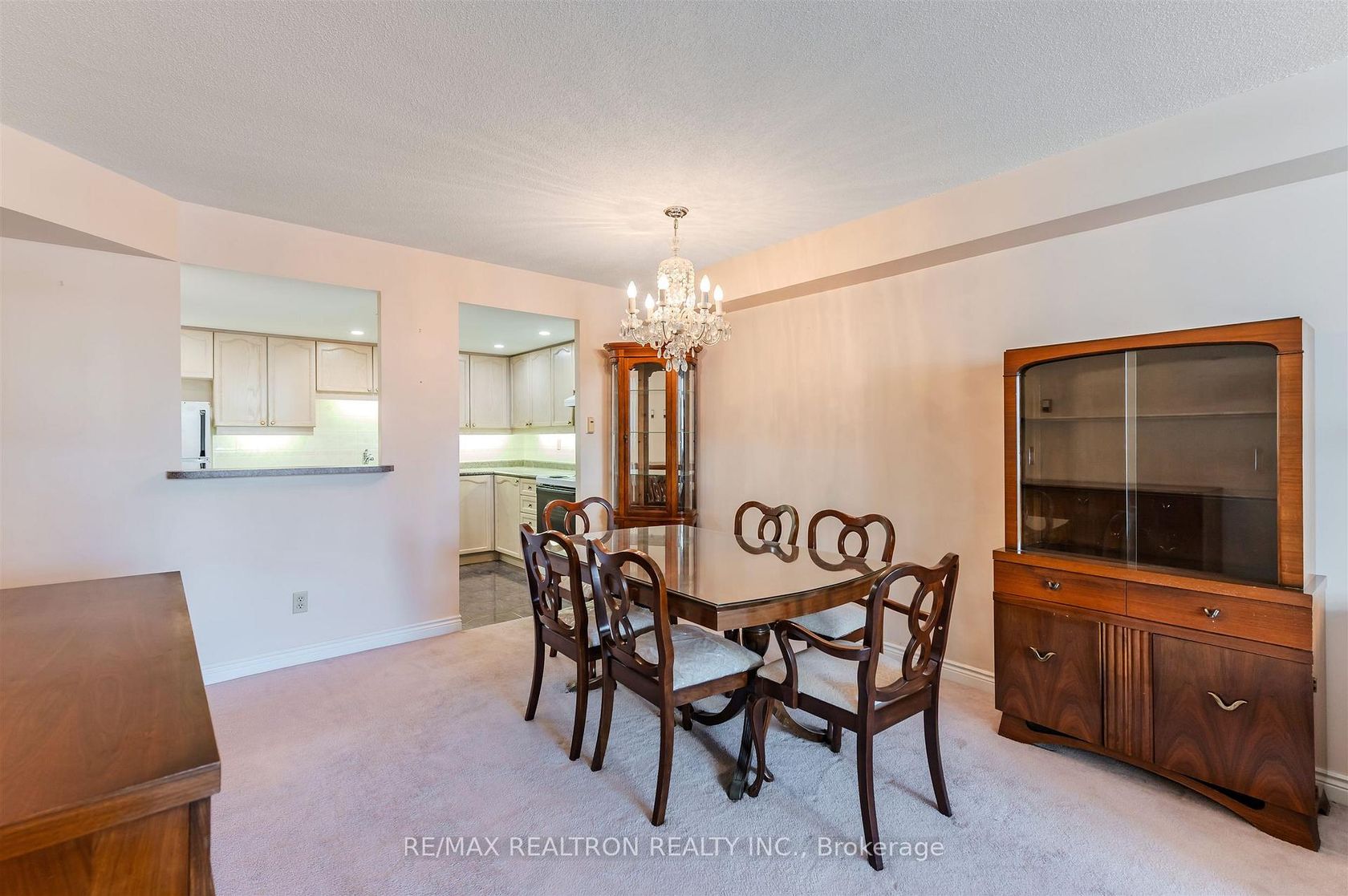
Photo 8
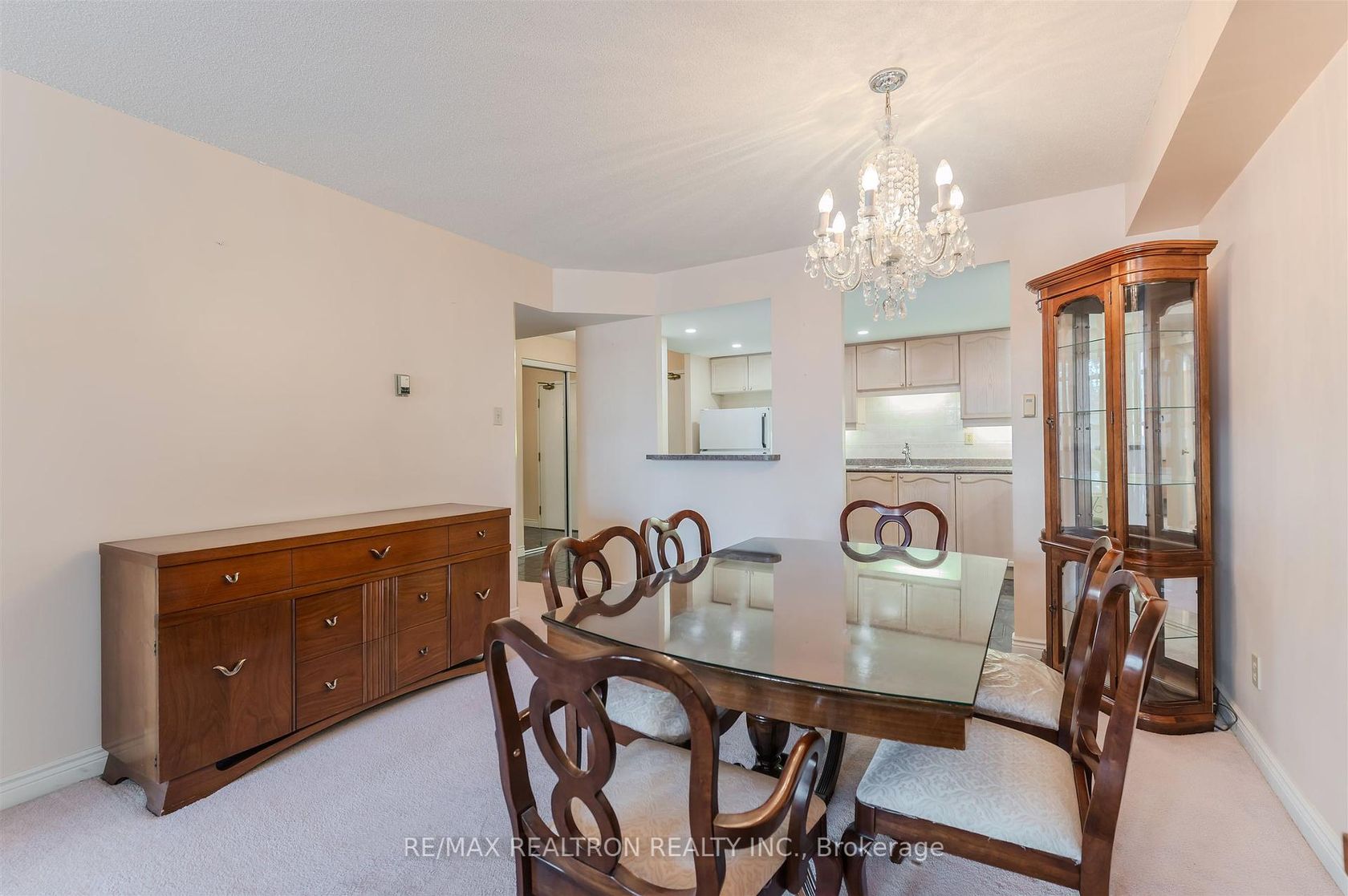
Photo 9
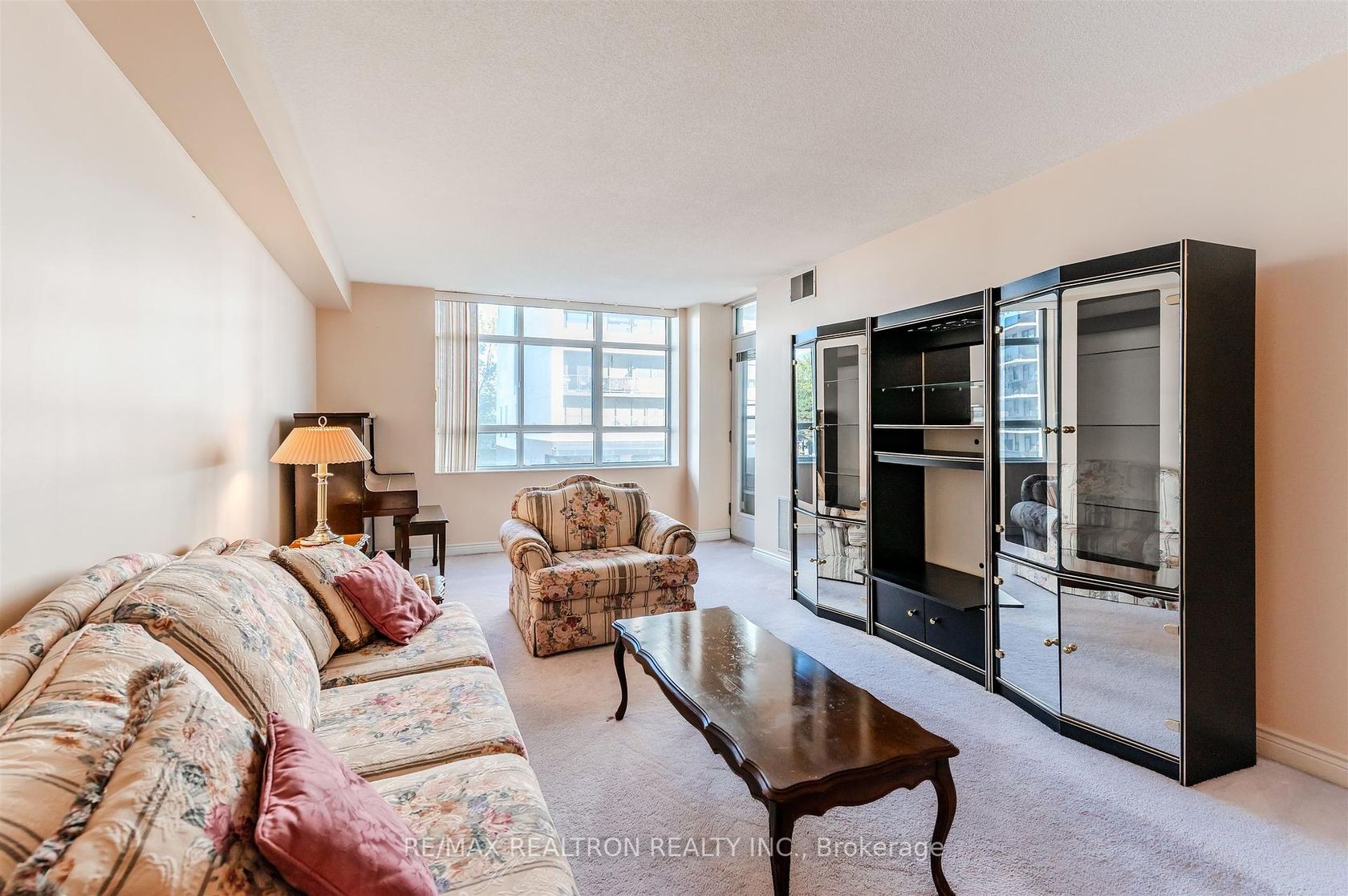
Photo 10
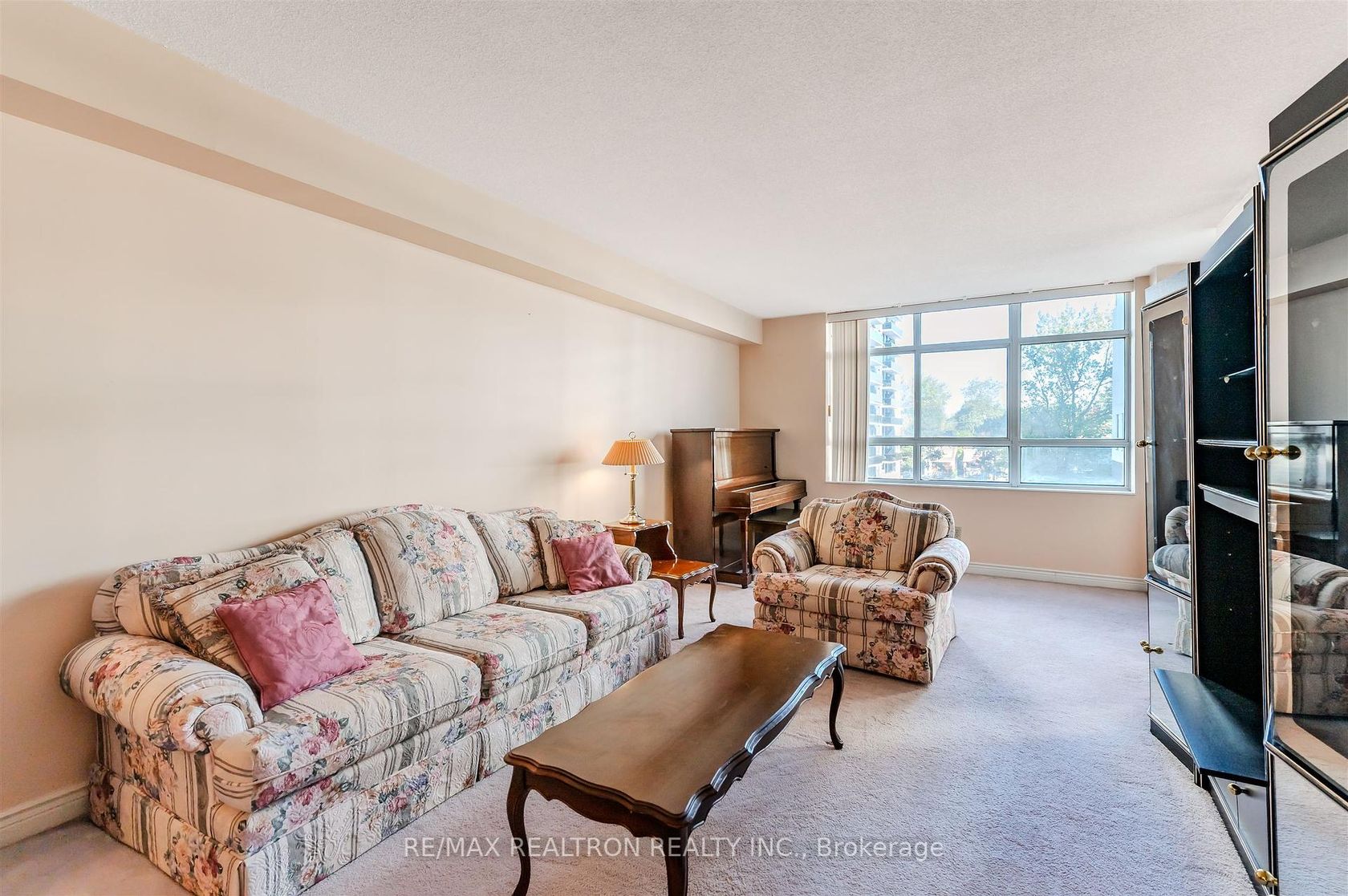
Photo 11
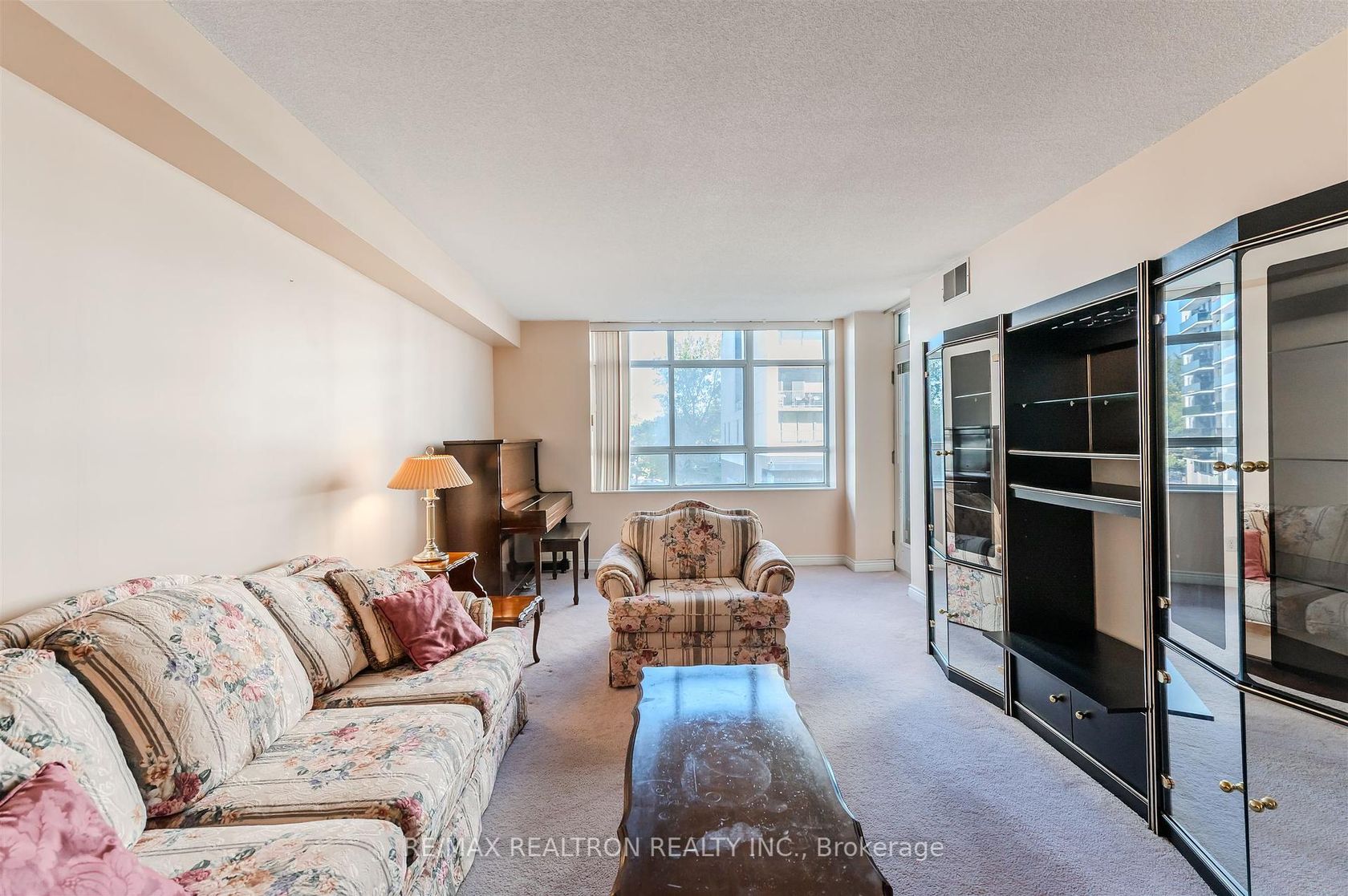
Photo 12
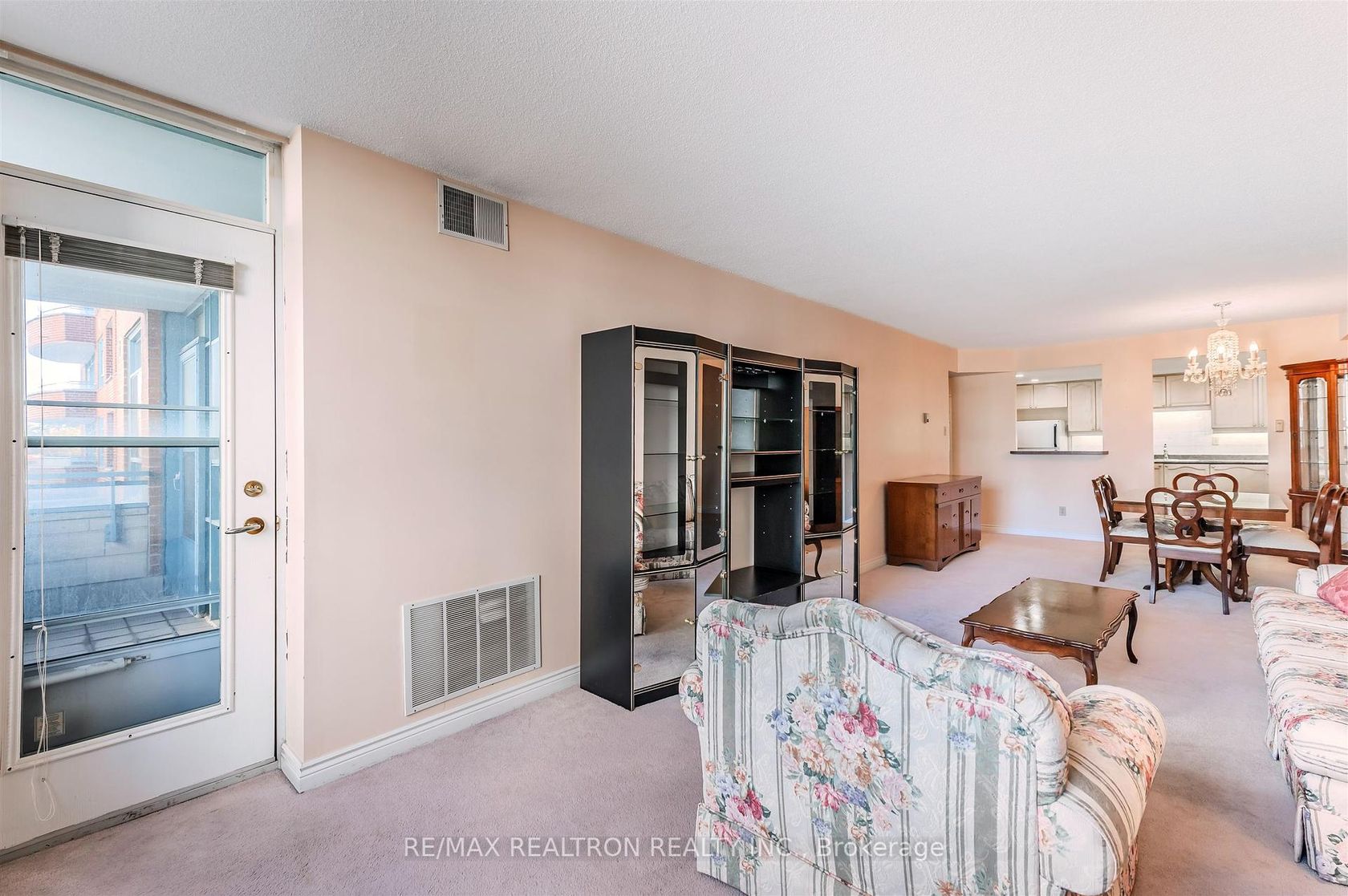
Photo 13
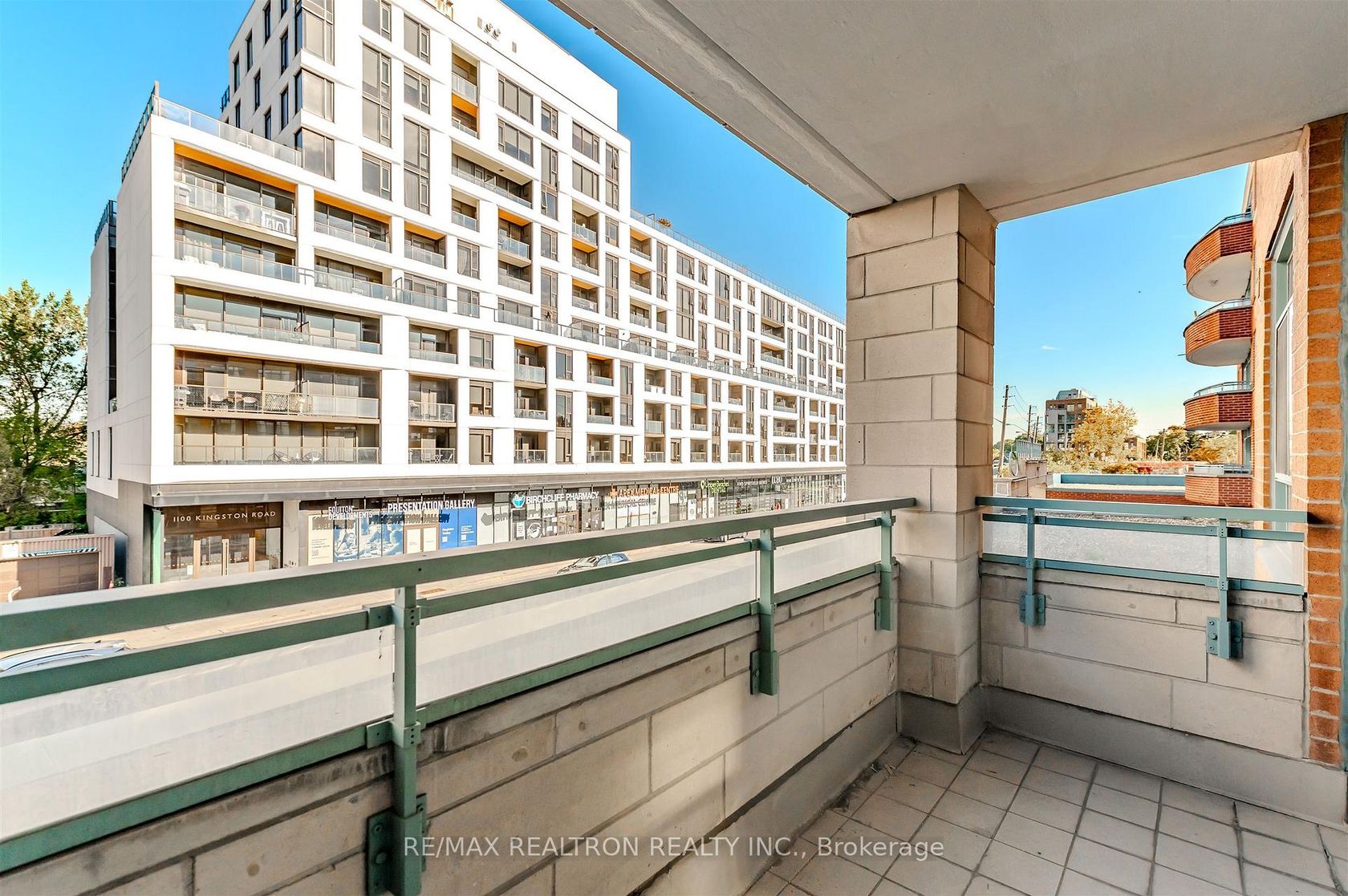
Photo 14
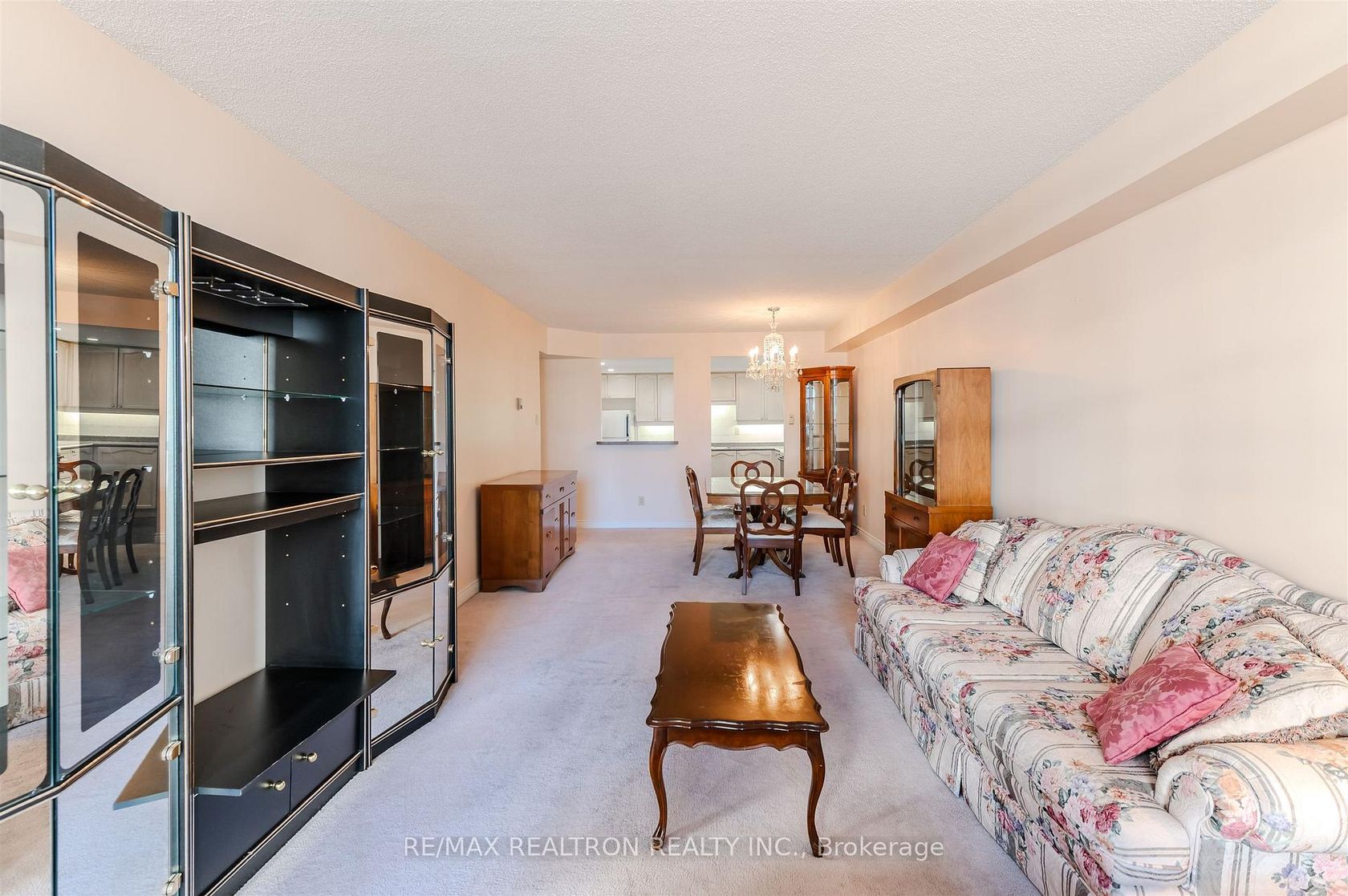
Photo 15
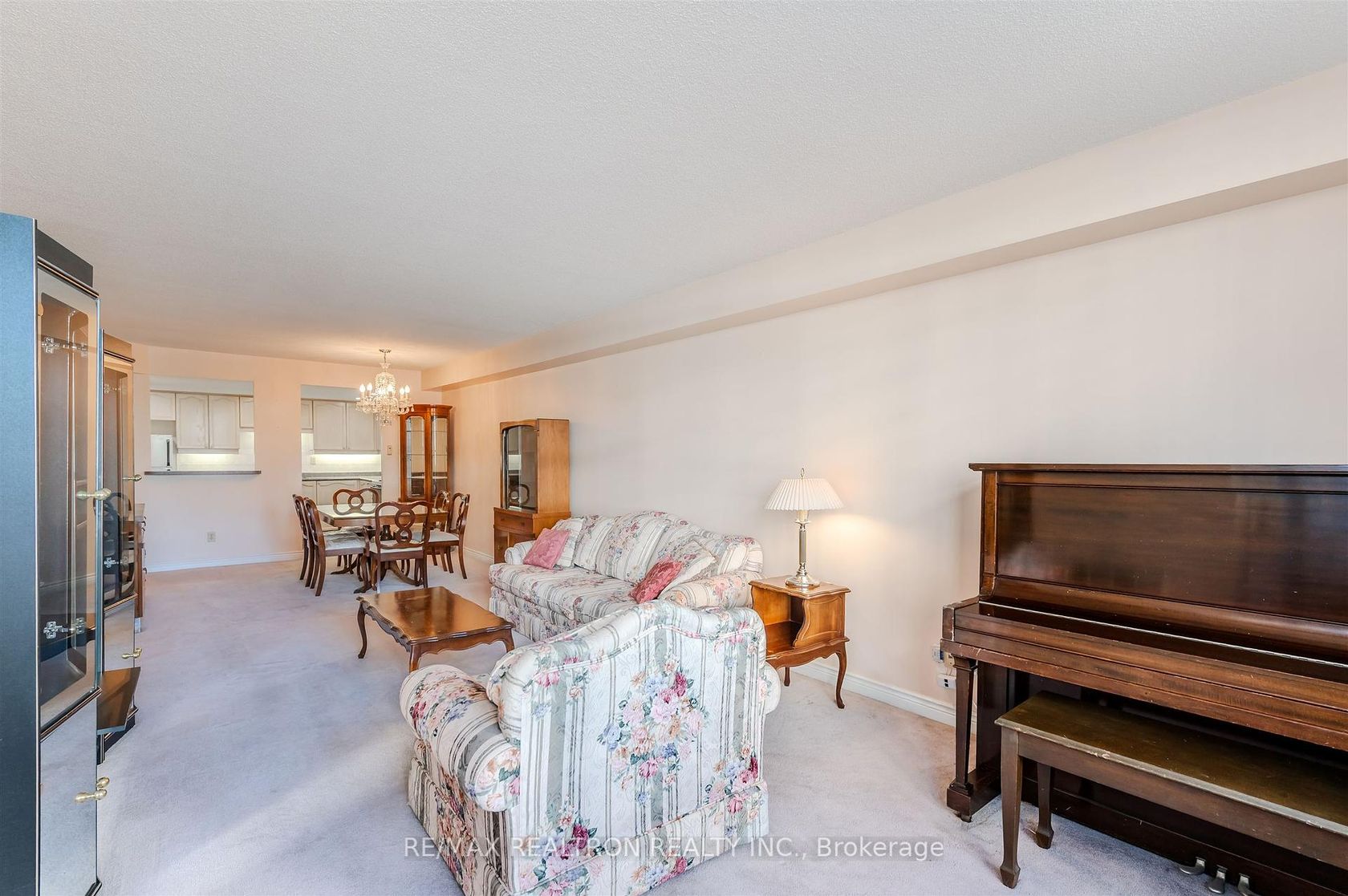
Photo 16
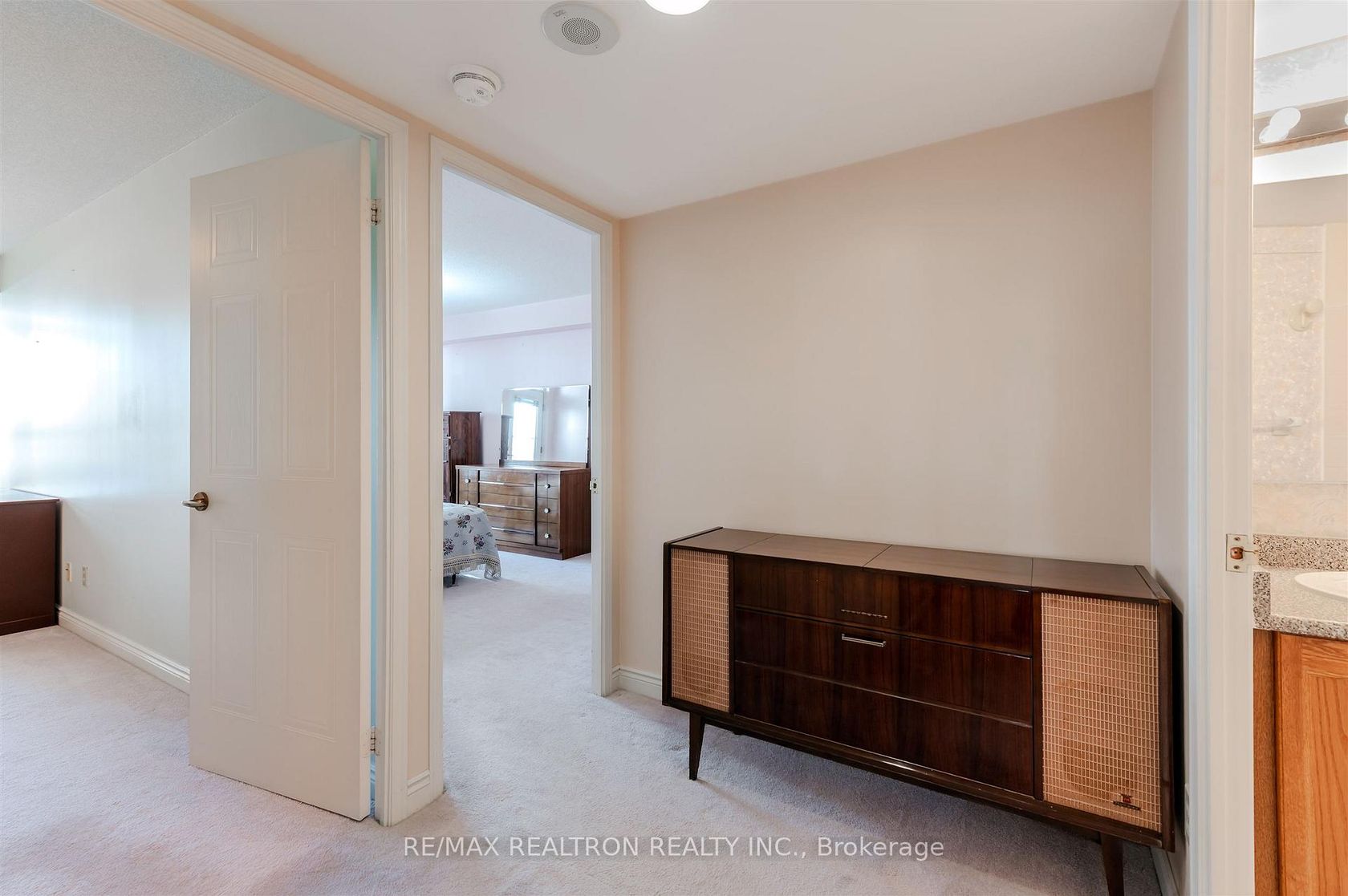
Photo 17
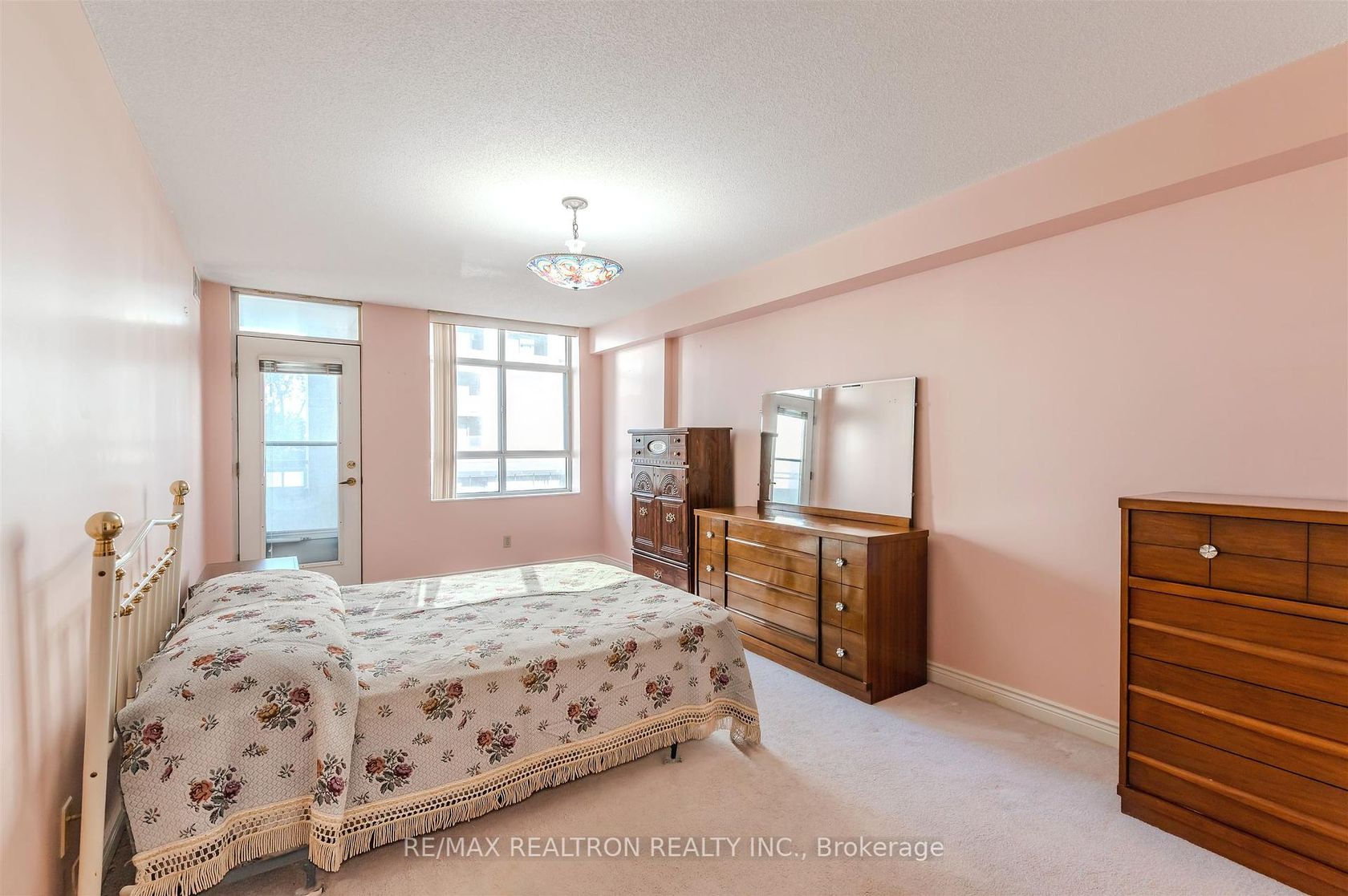
Photo 18
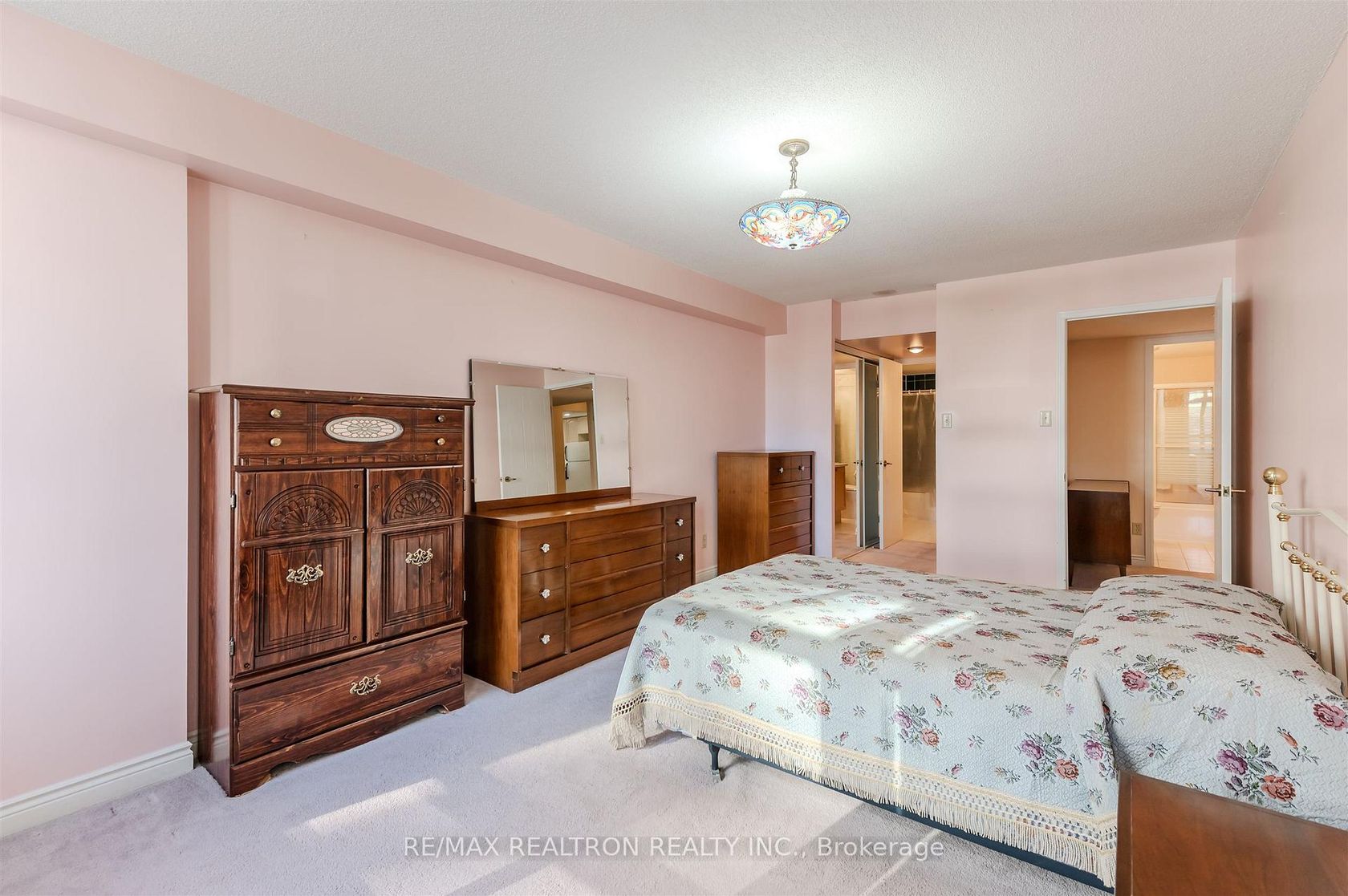
Photo 19
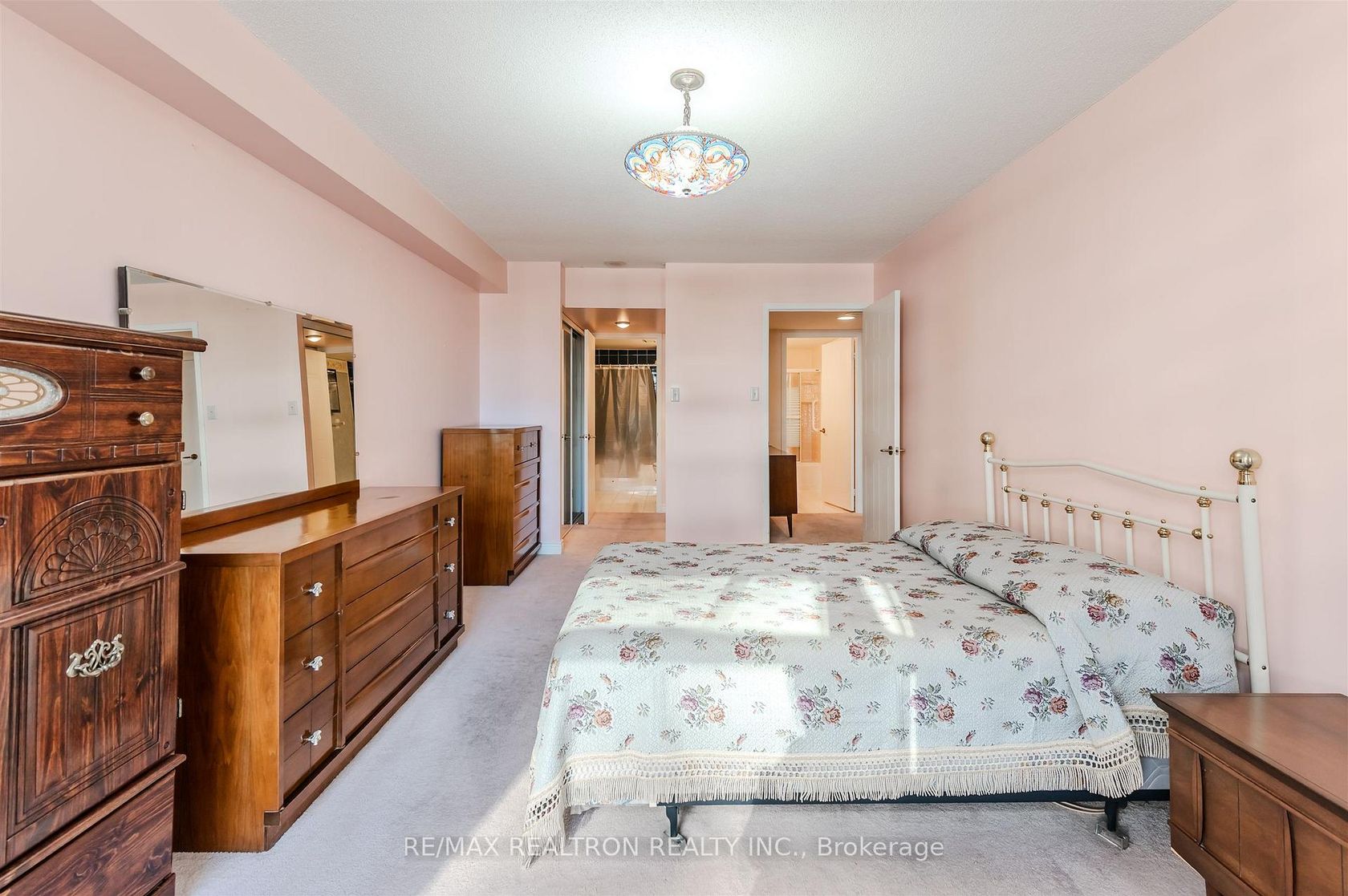
Photo 20
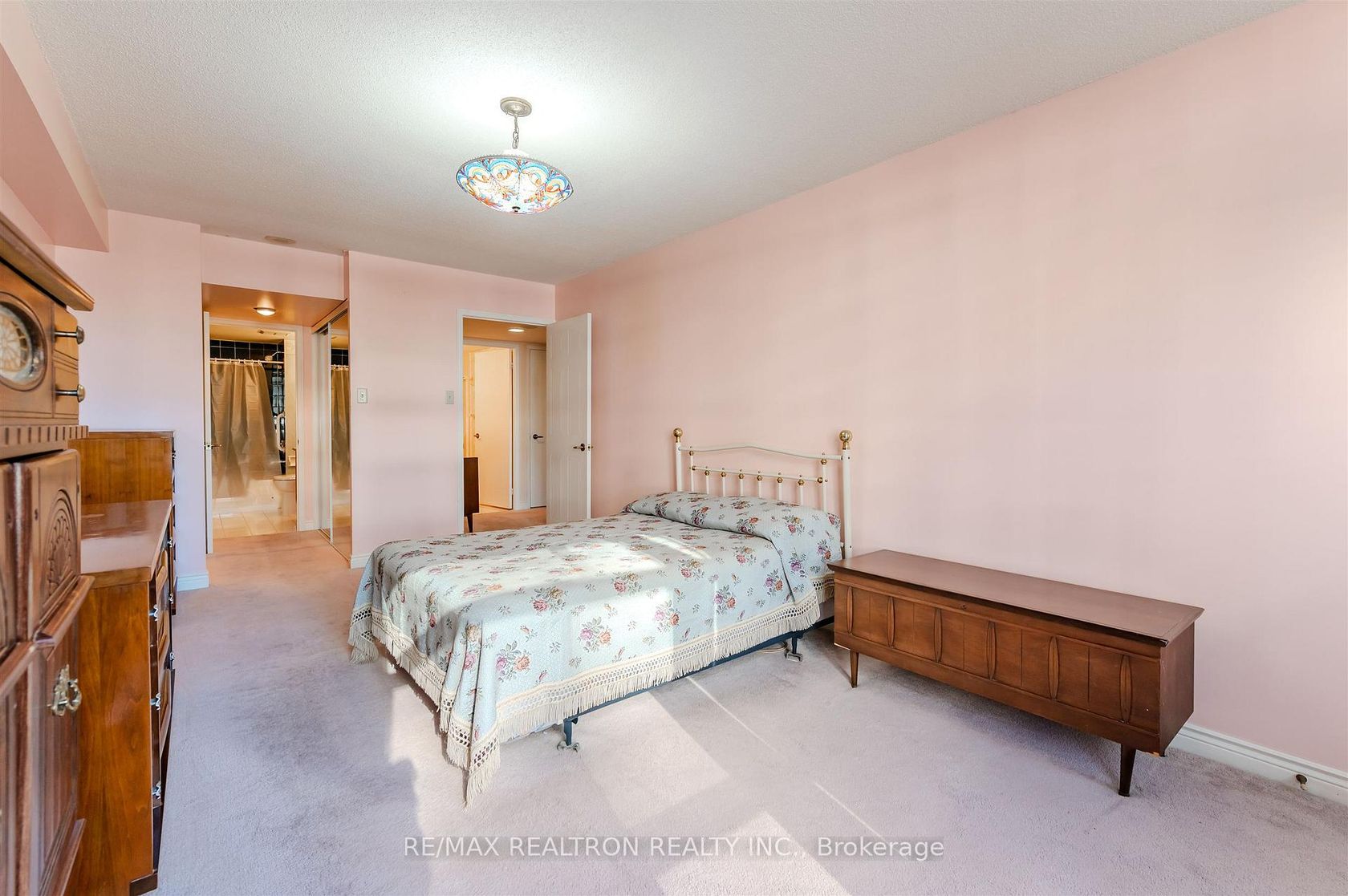
Photo 21
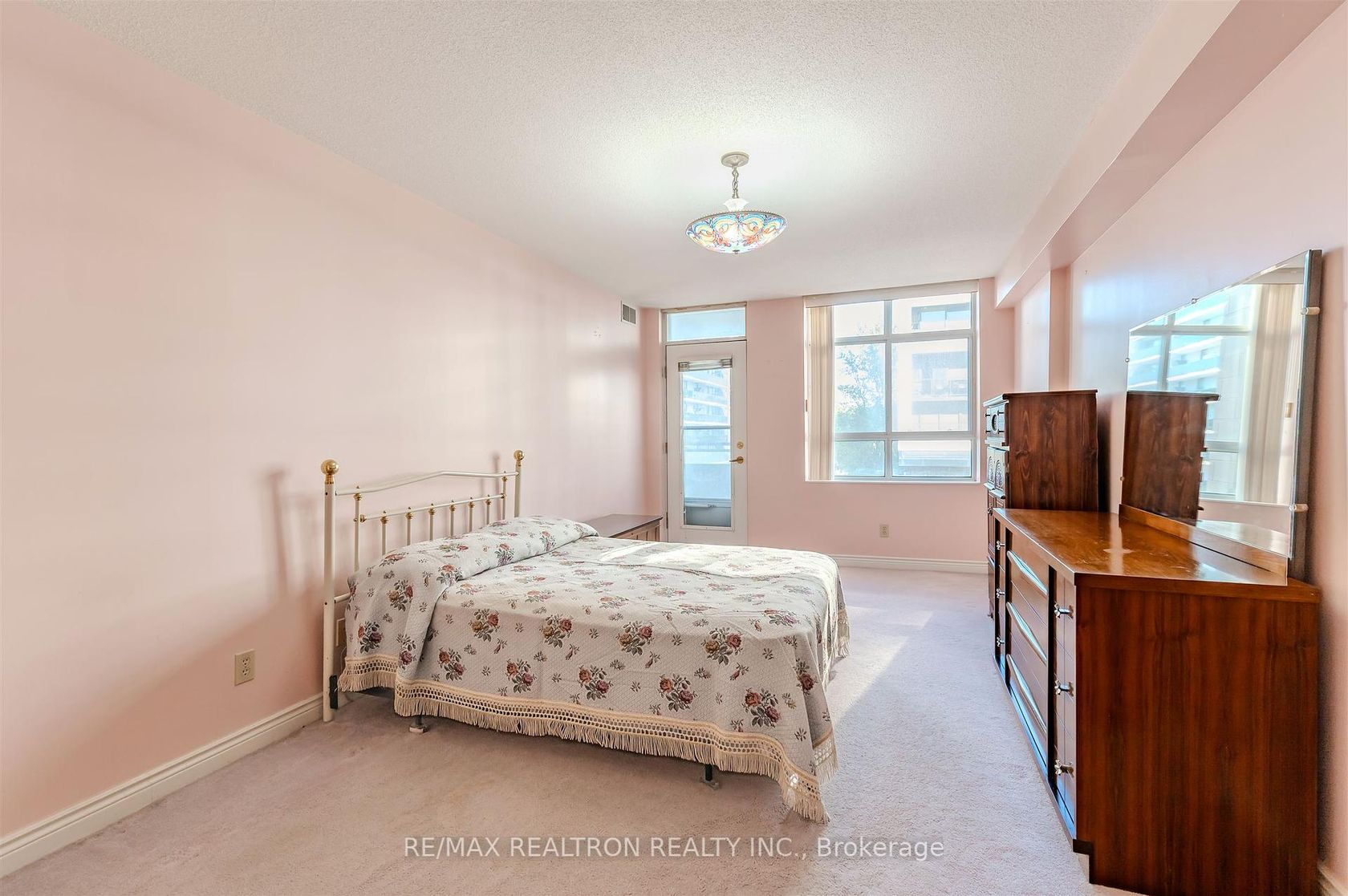
Photo 22
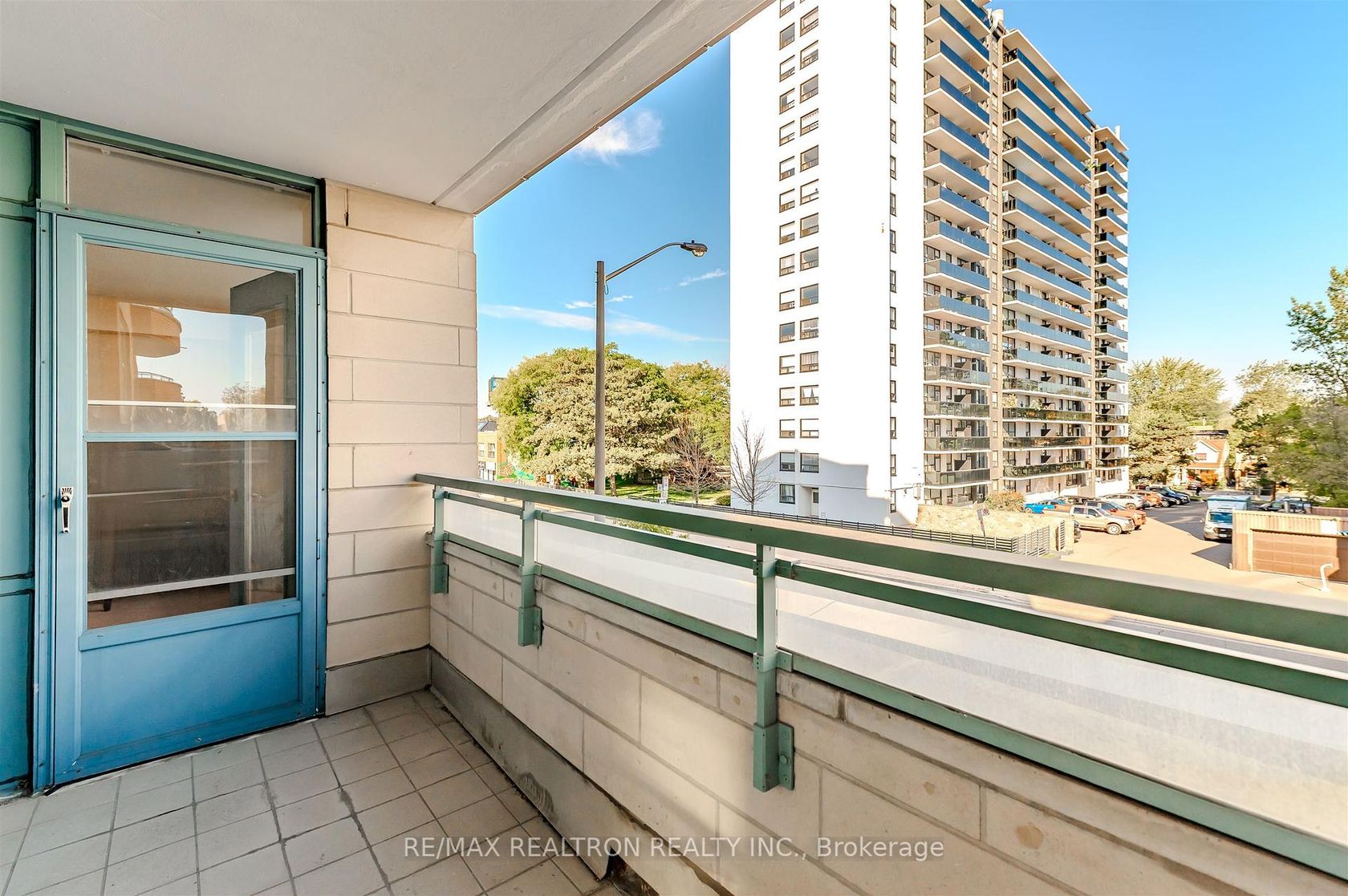
Photo 23
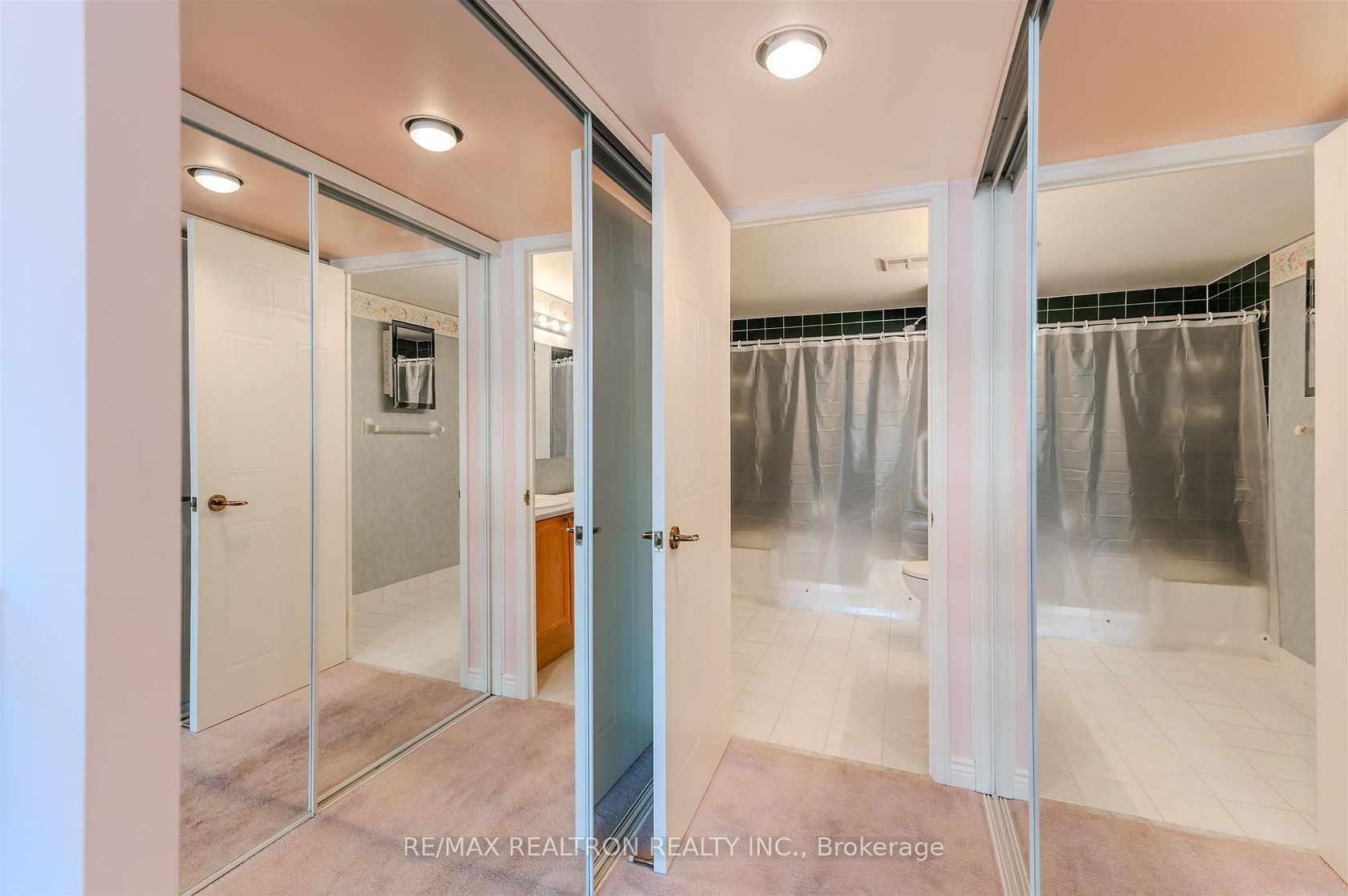
Photo 24
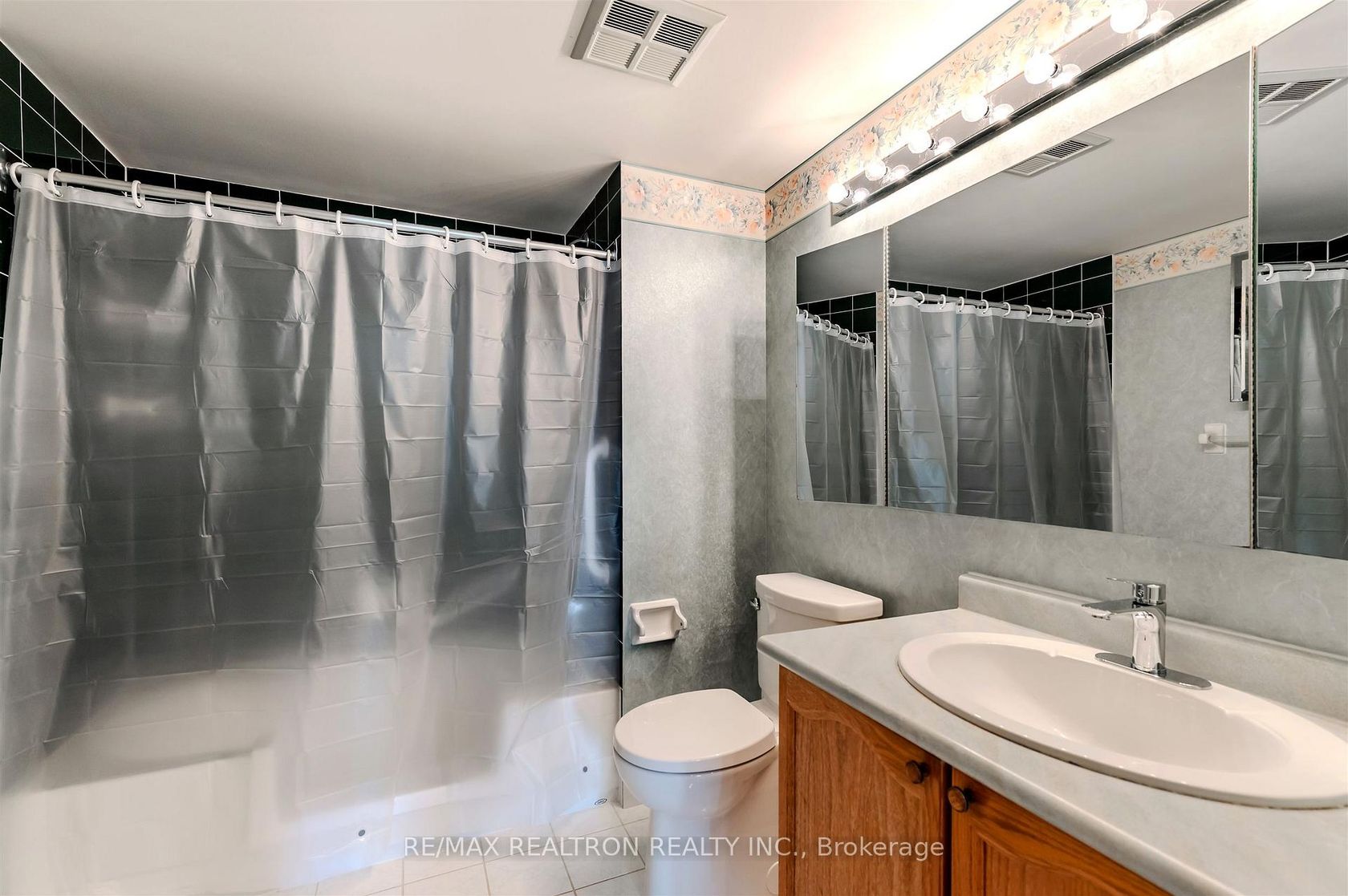
Photo 25
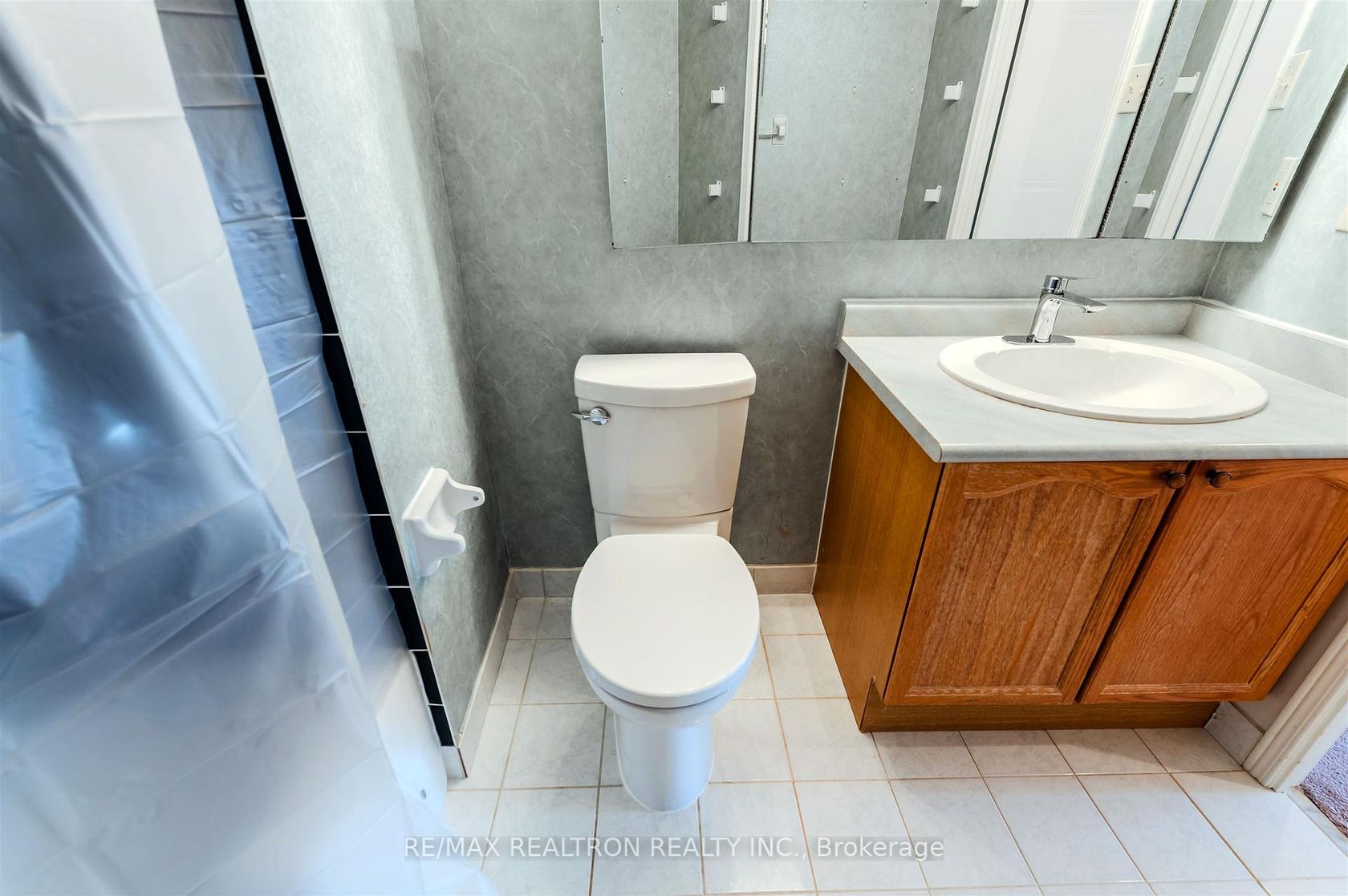
Photo 26
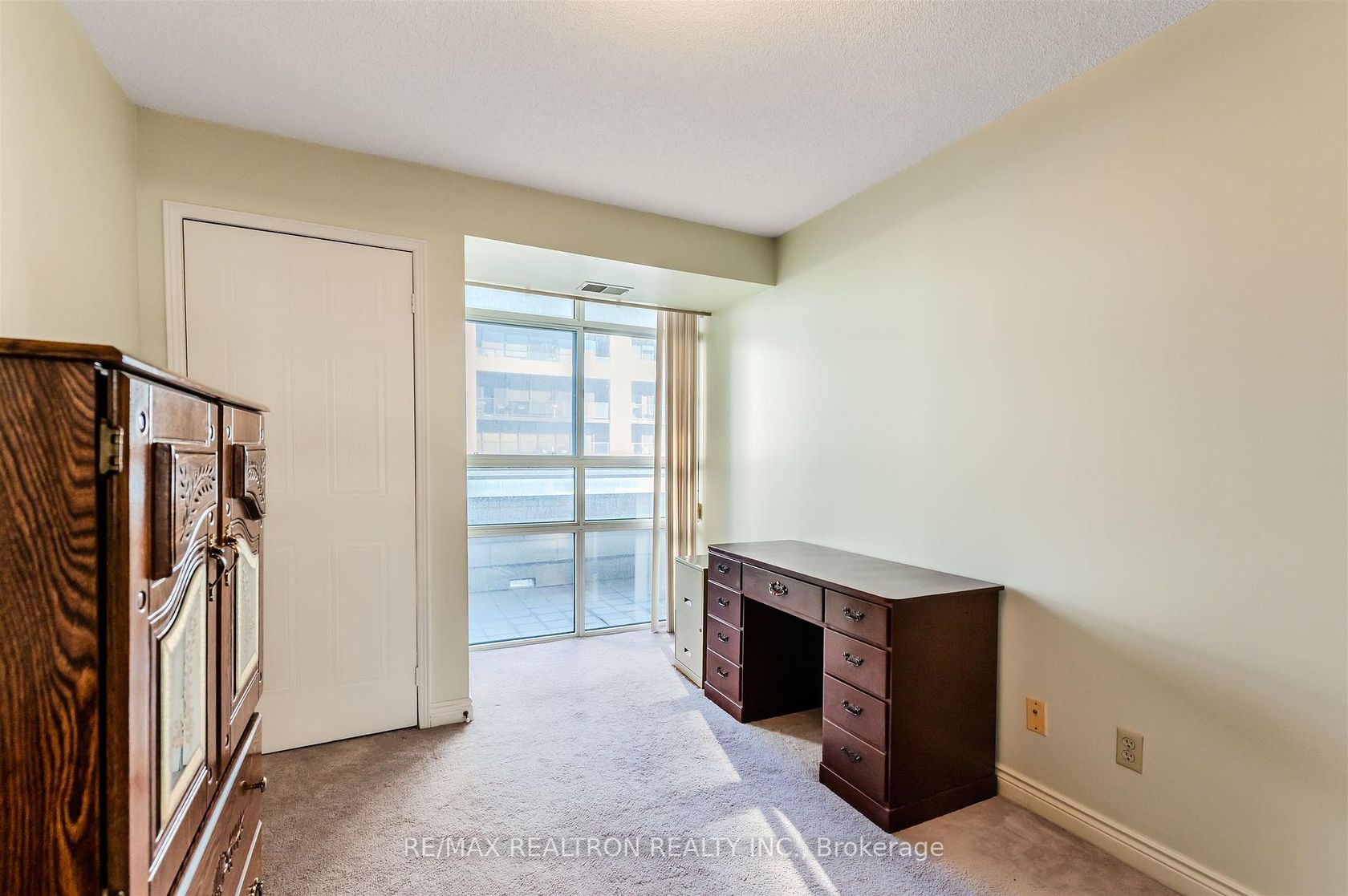
Photo 27
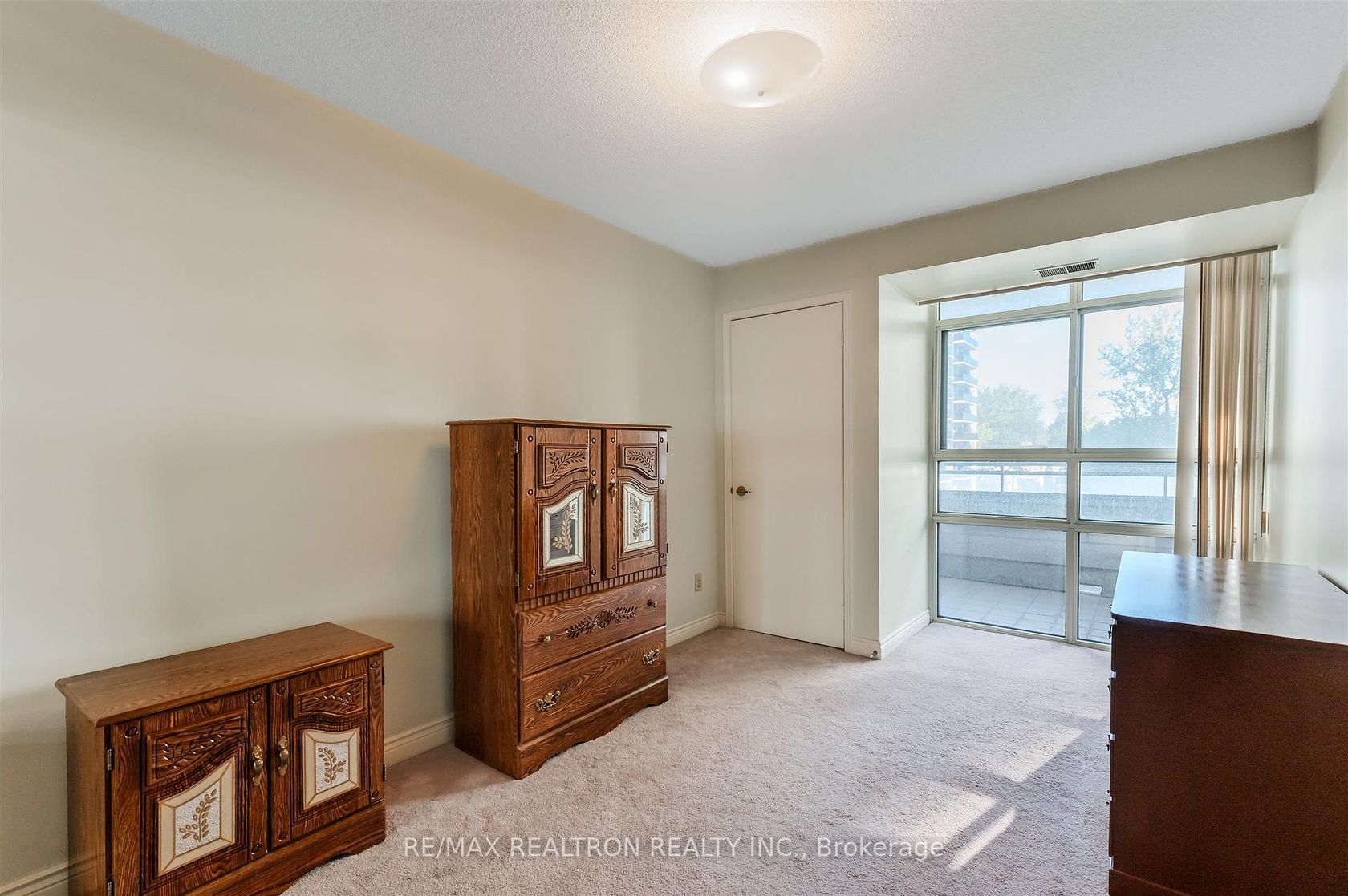
Photo 28
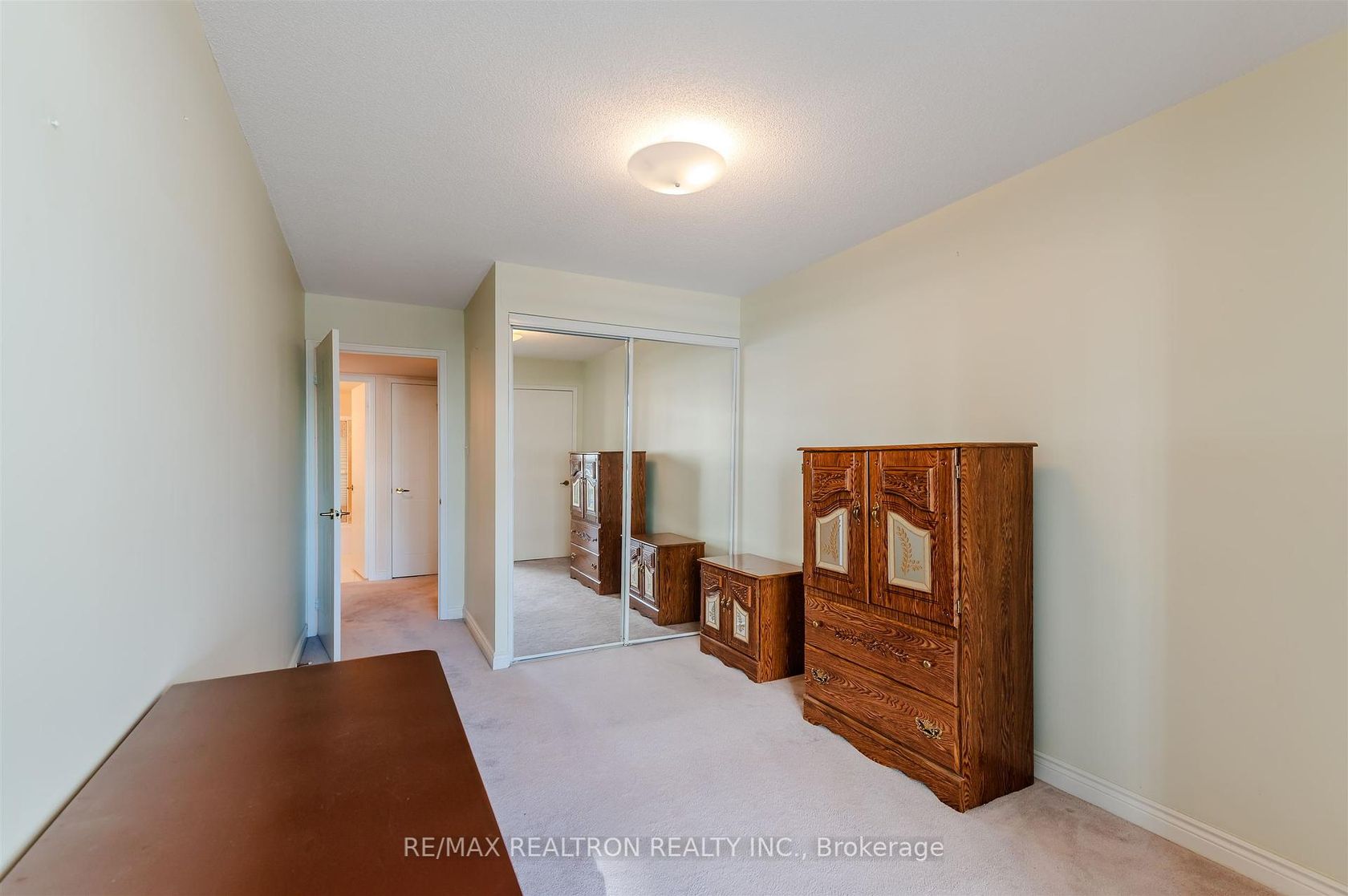
Photo 29
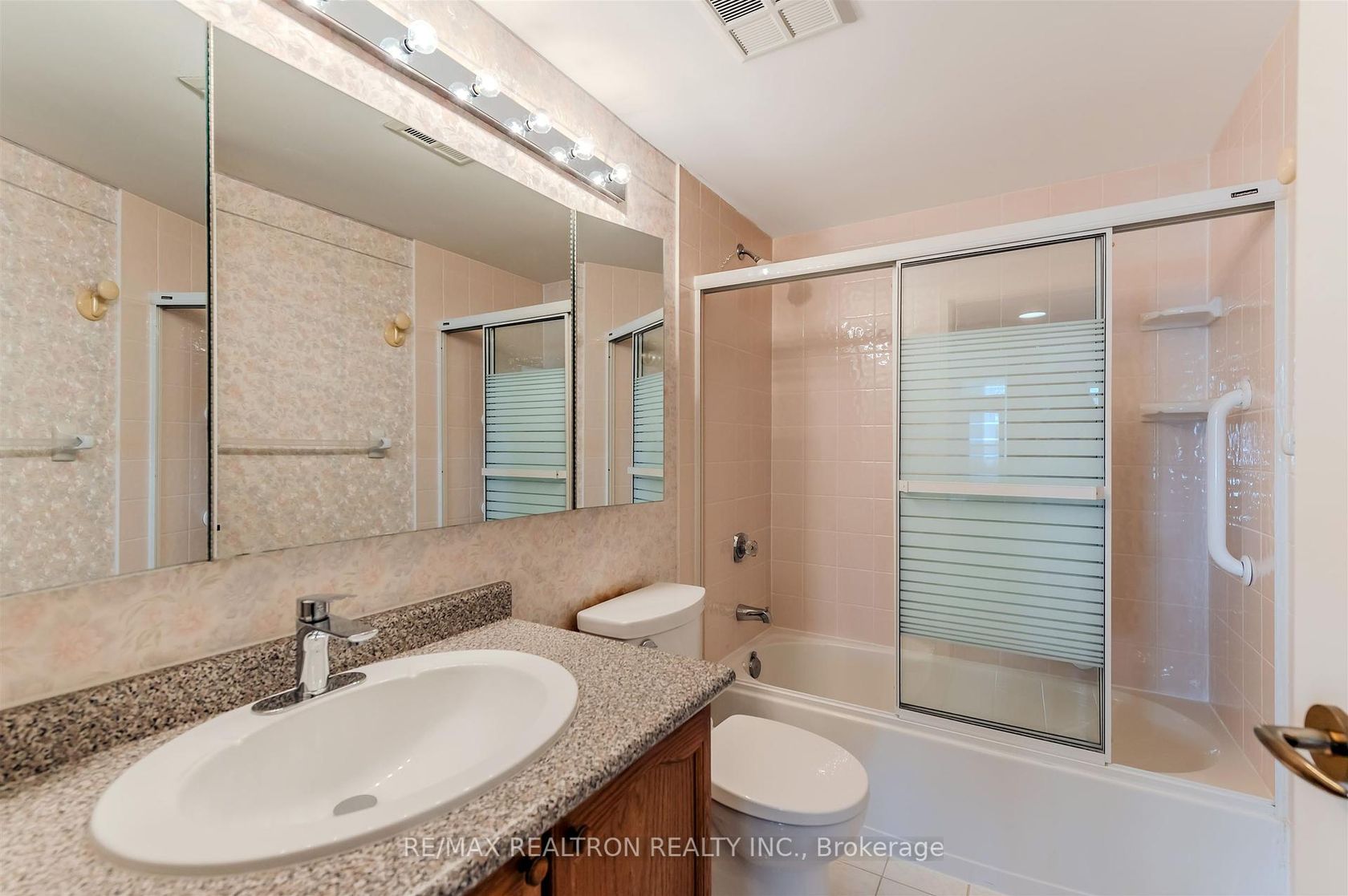
Photo 30
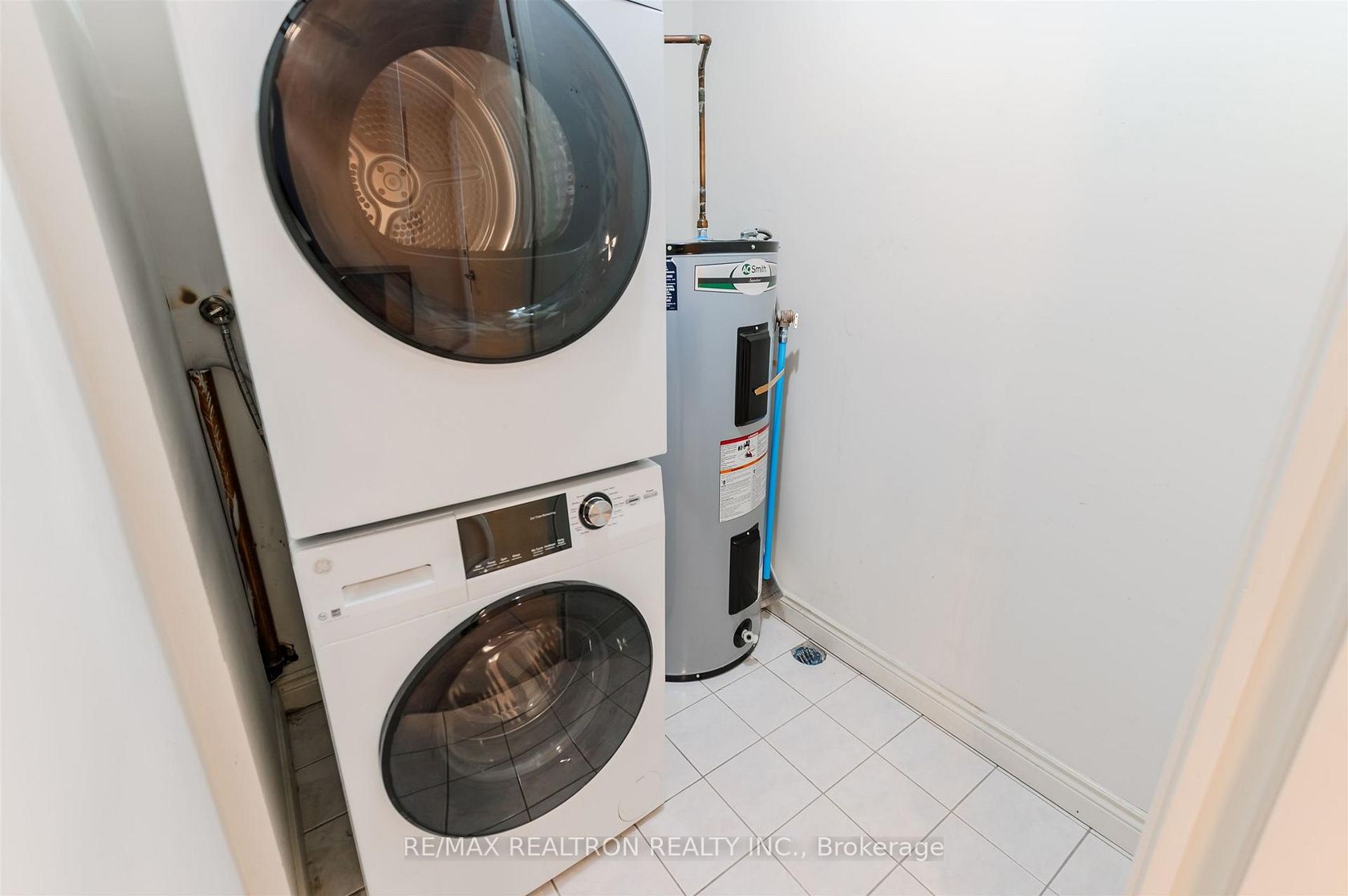
Photo 31
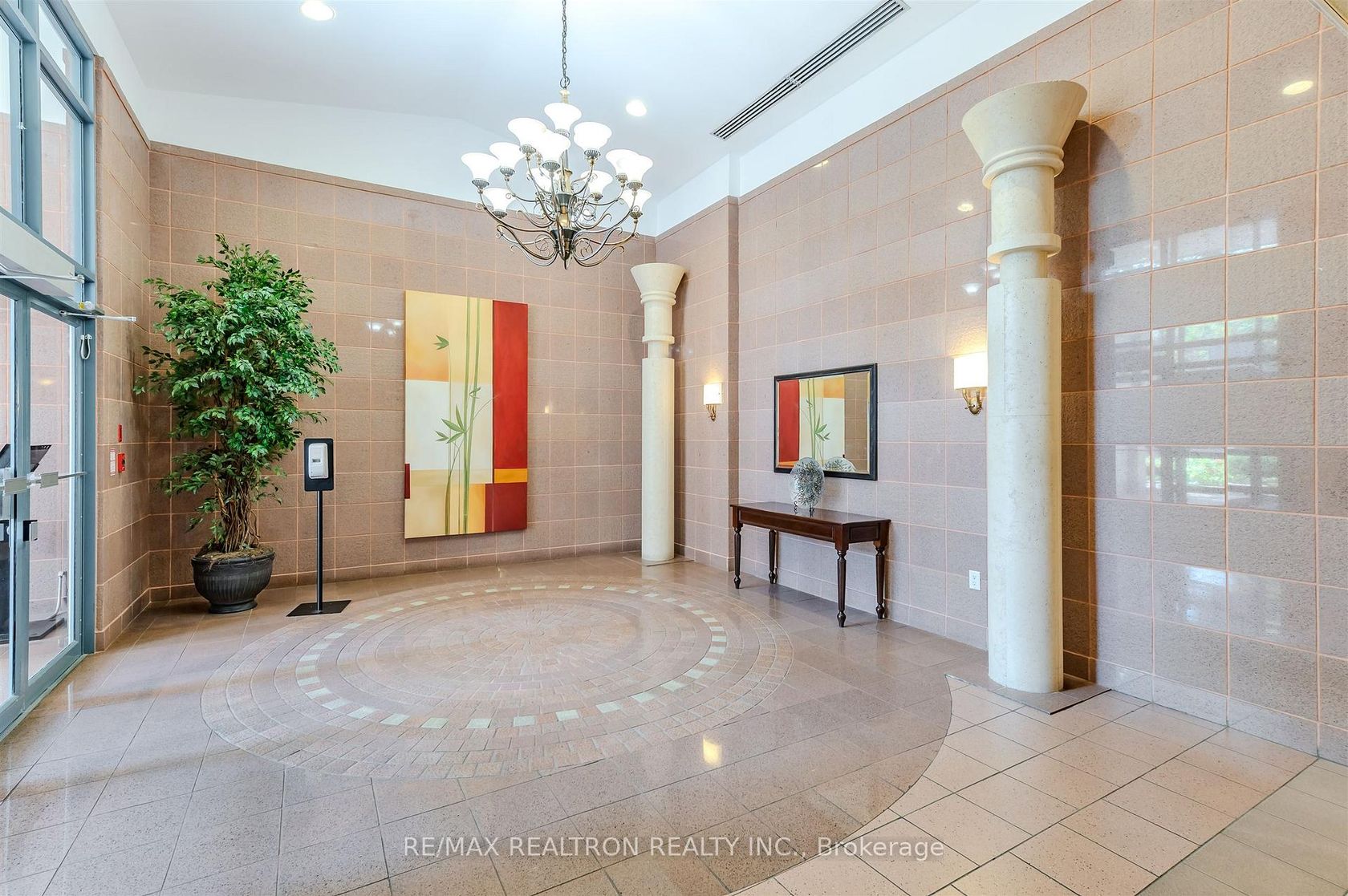
Photo 32
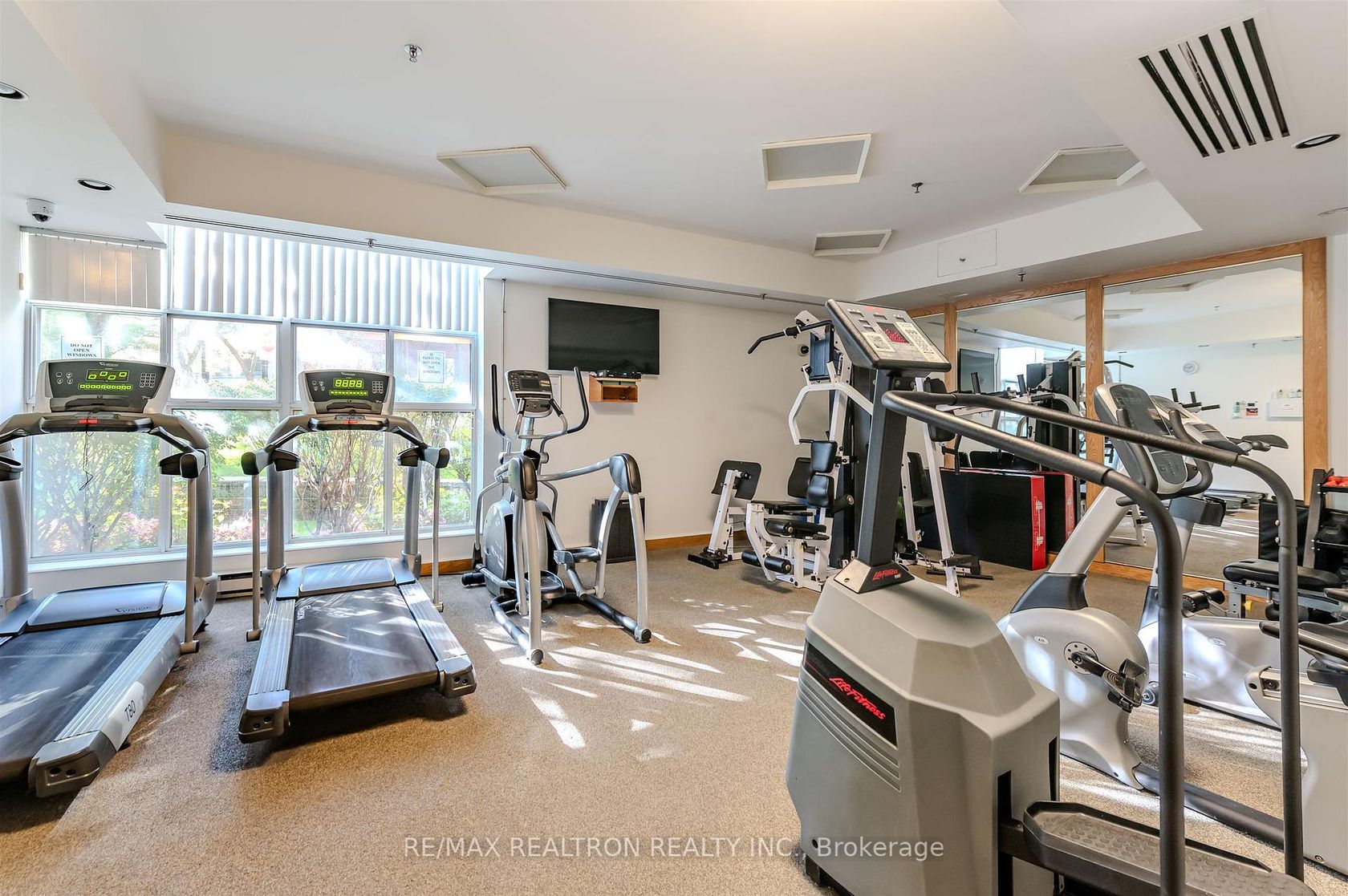
Photo 33
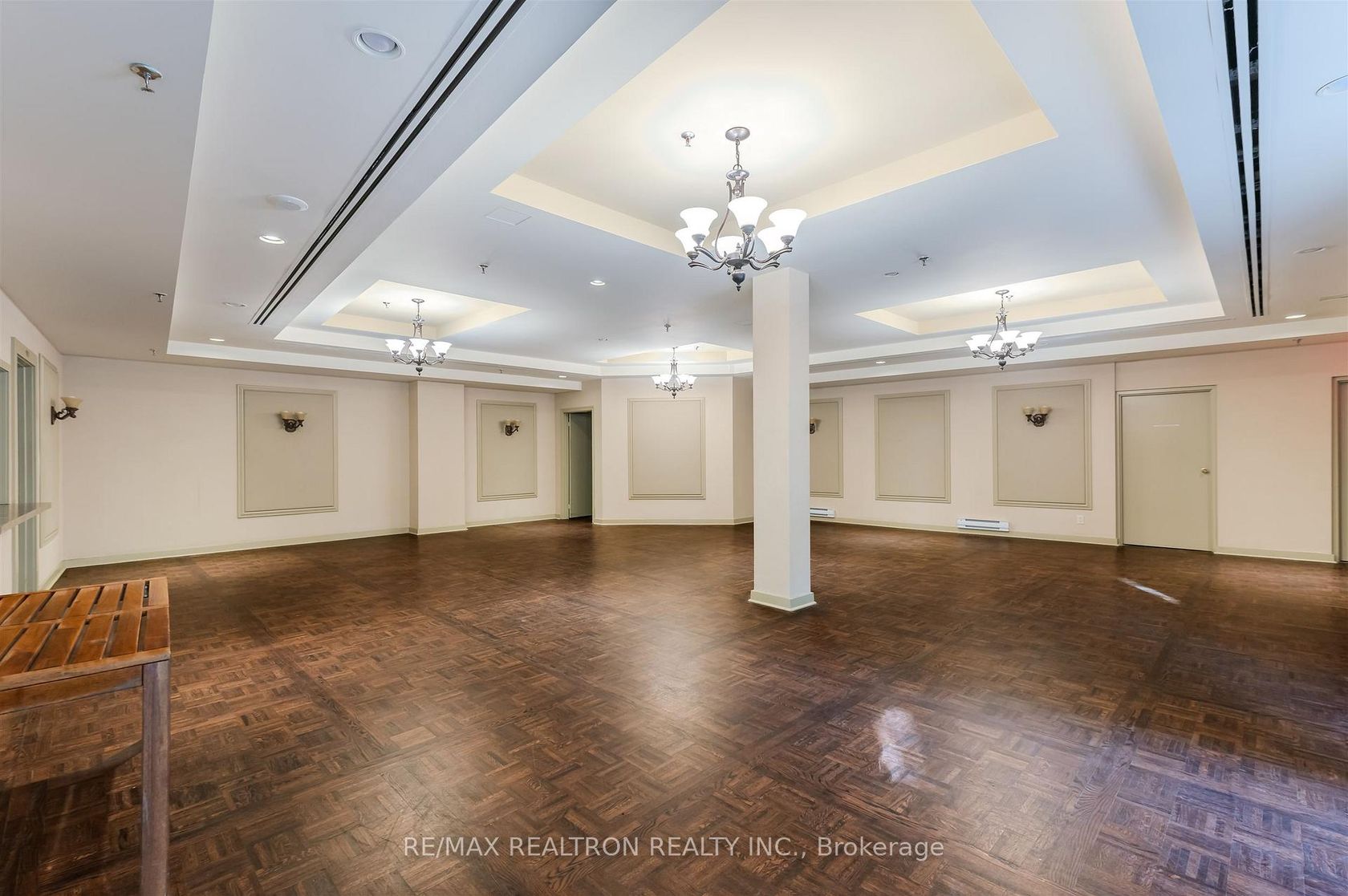
Photo 34
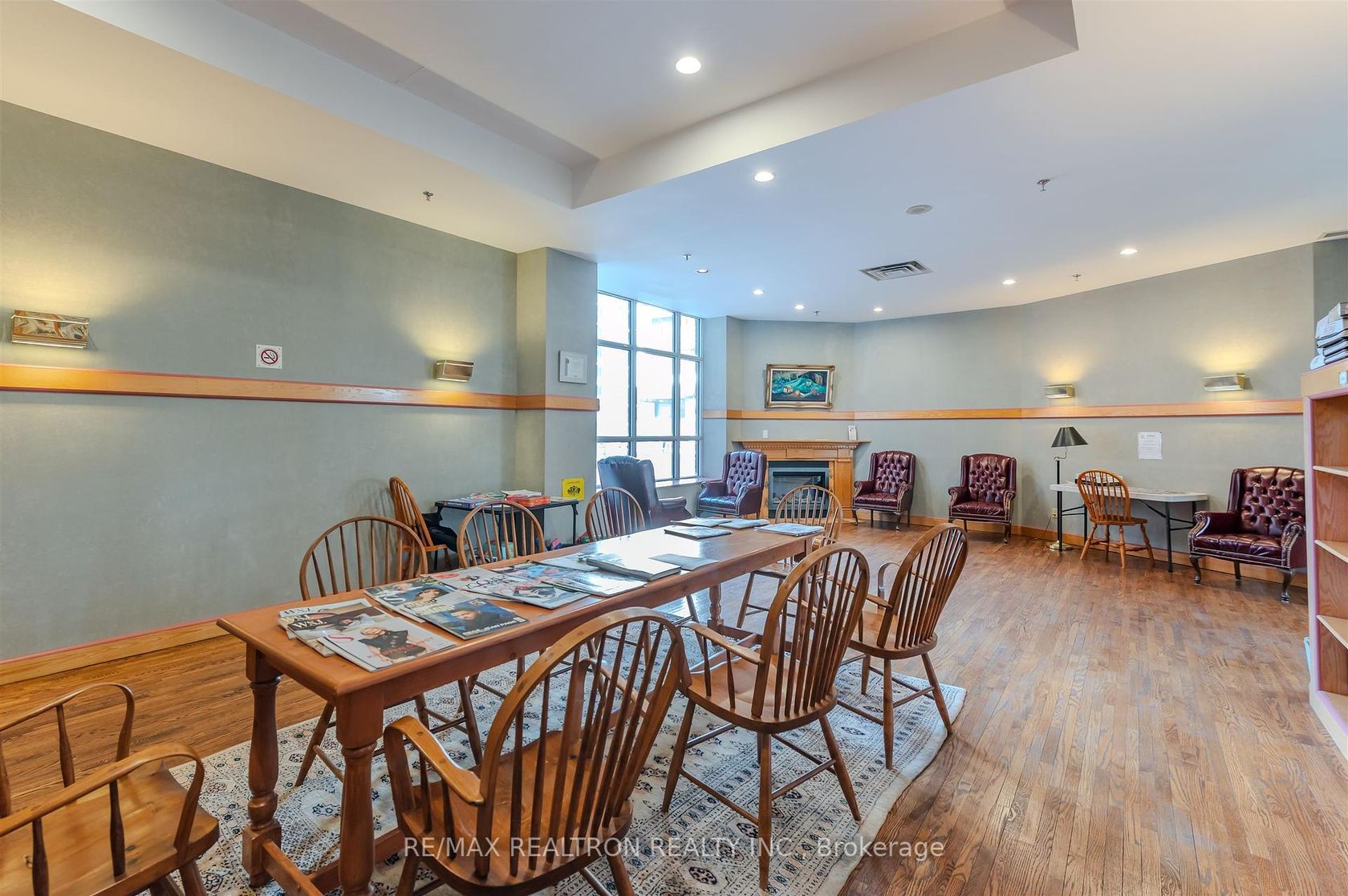
Photo 35
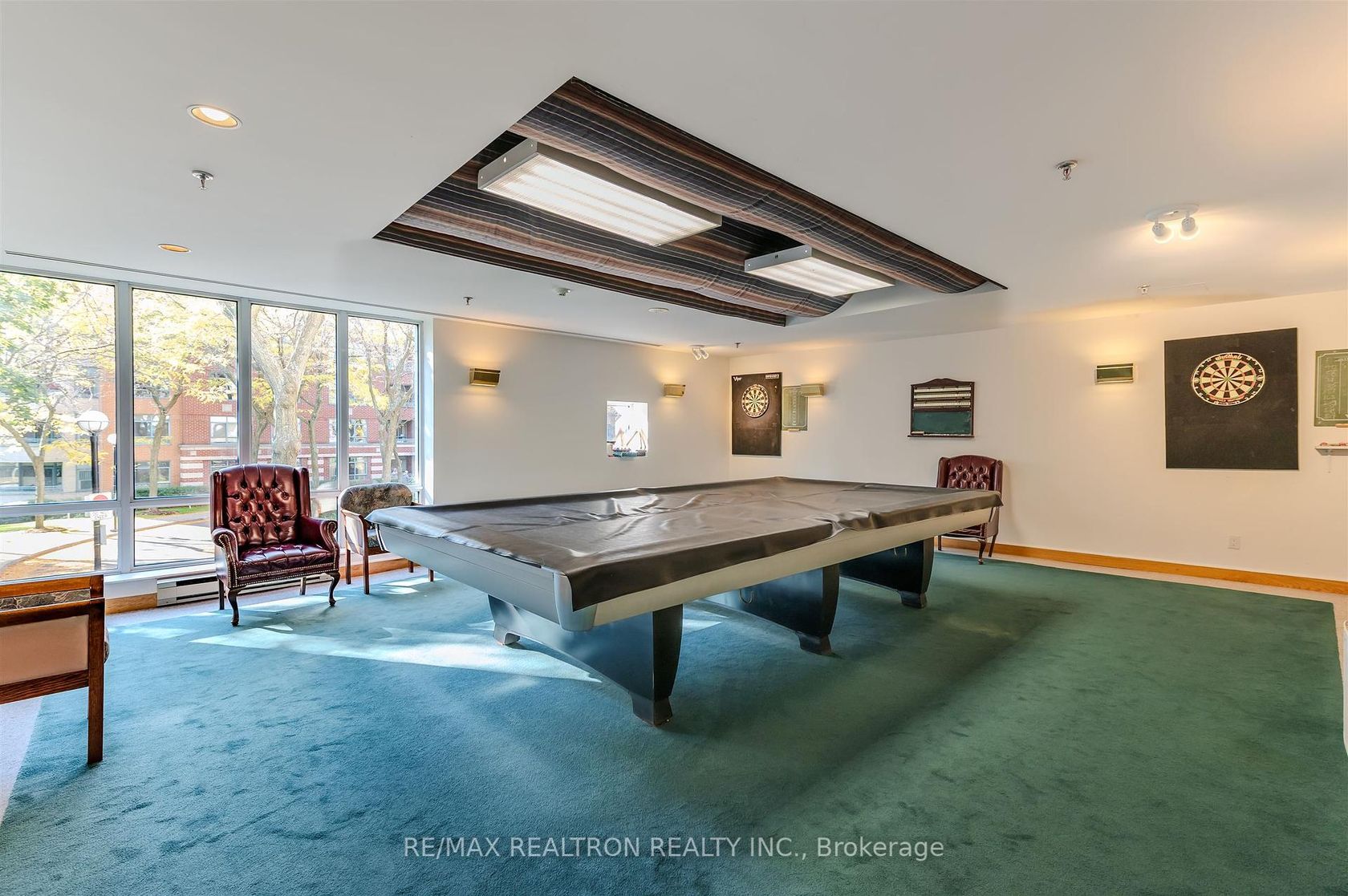
Photo 36
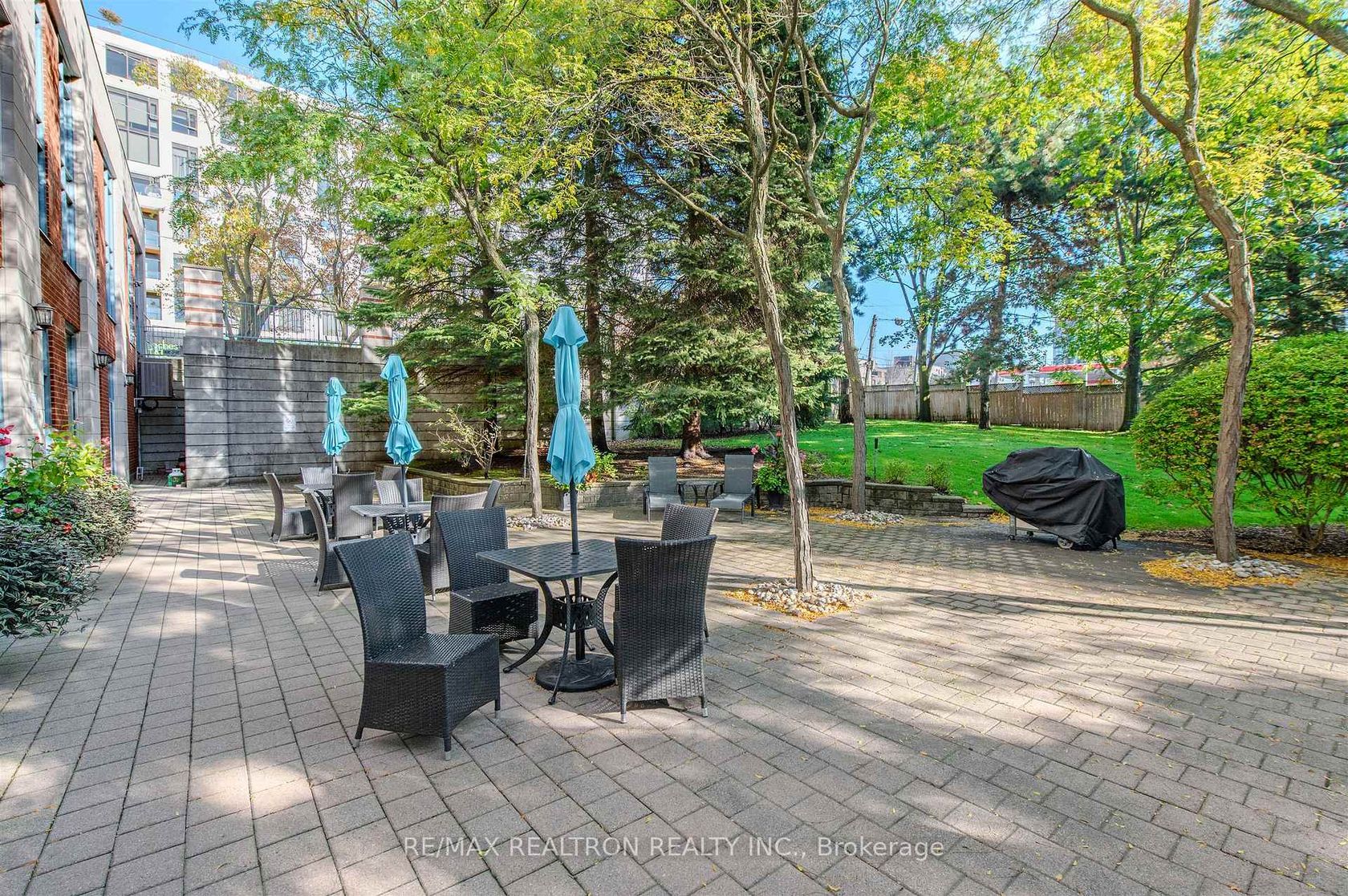
Photo 37
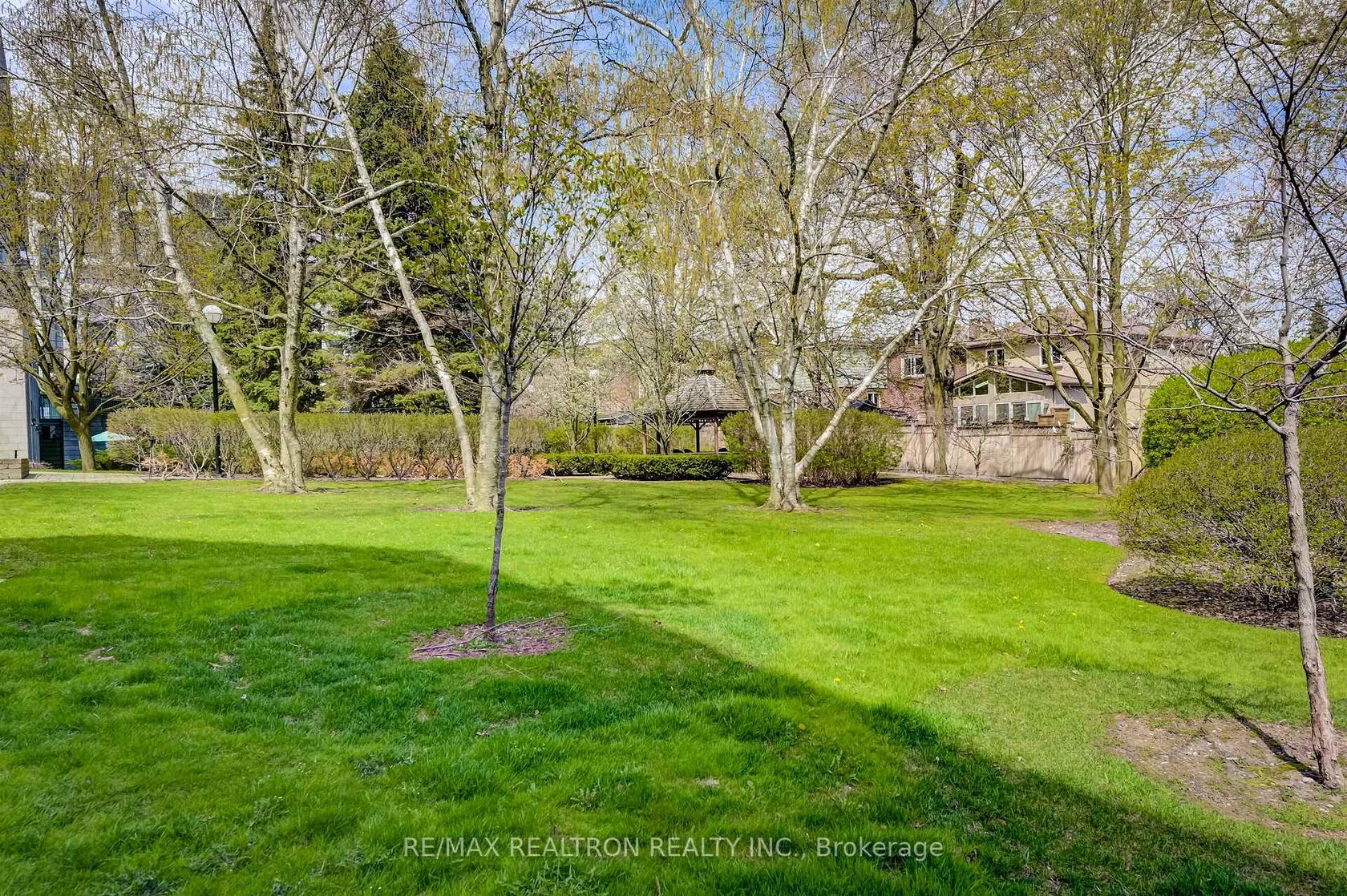
Photo 38
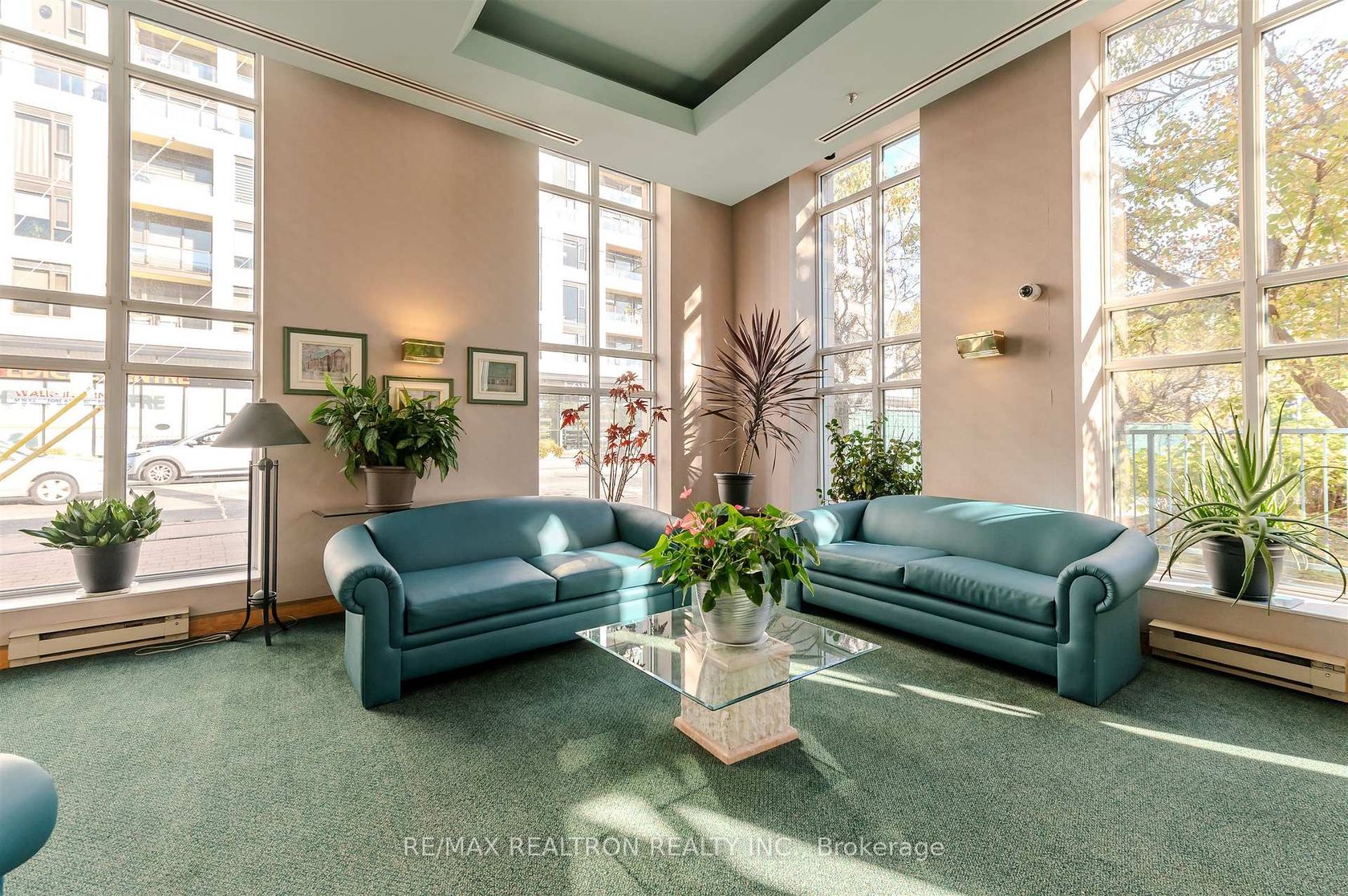
Photo 39
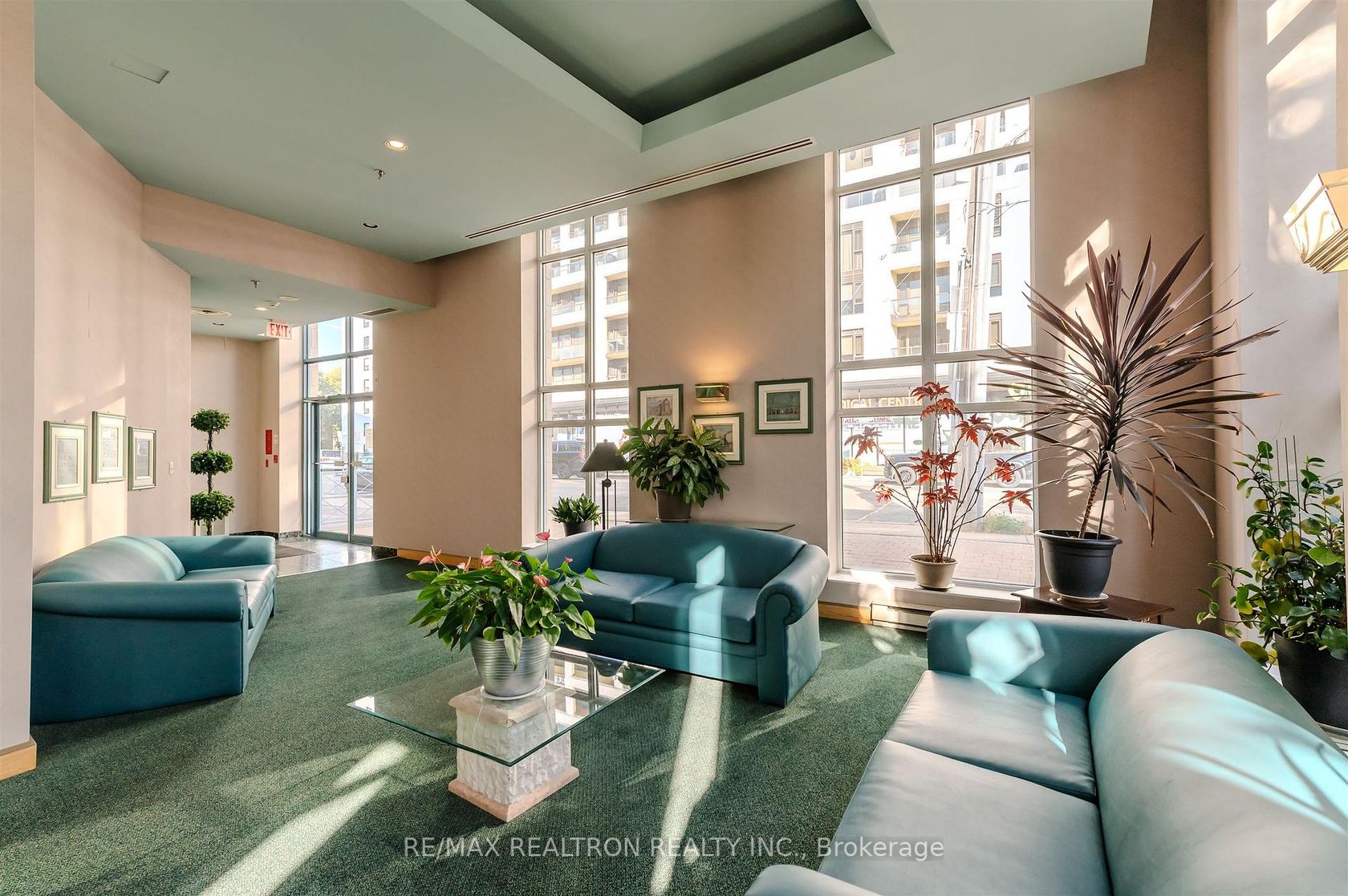
Photo 40
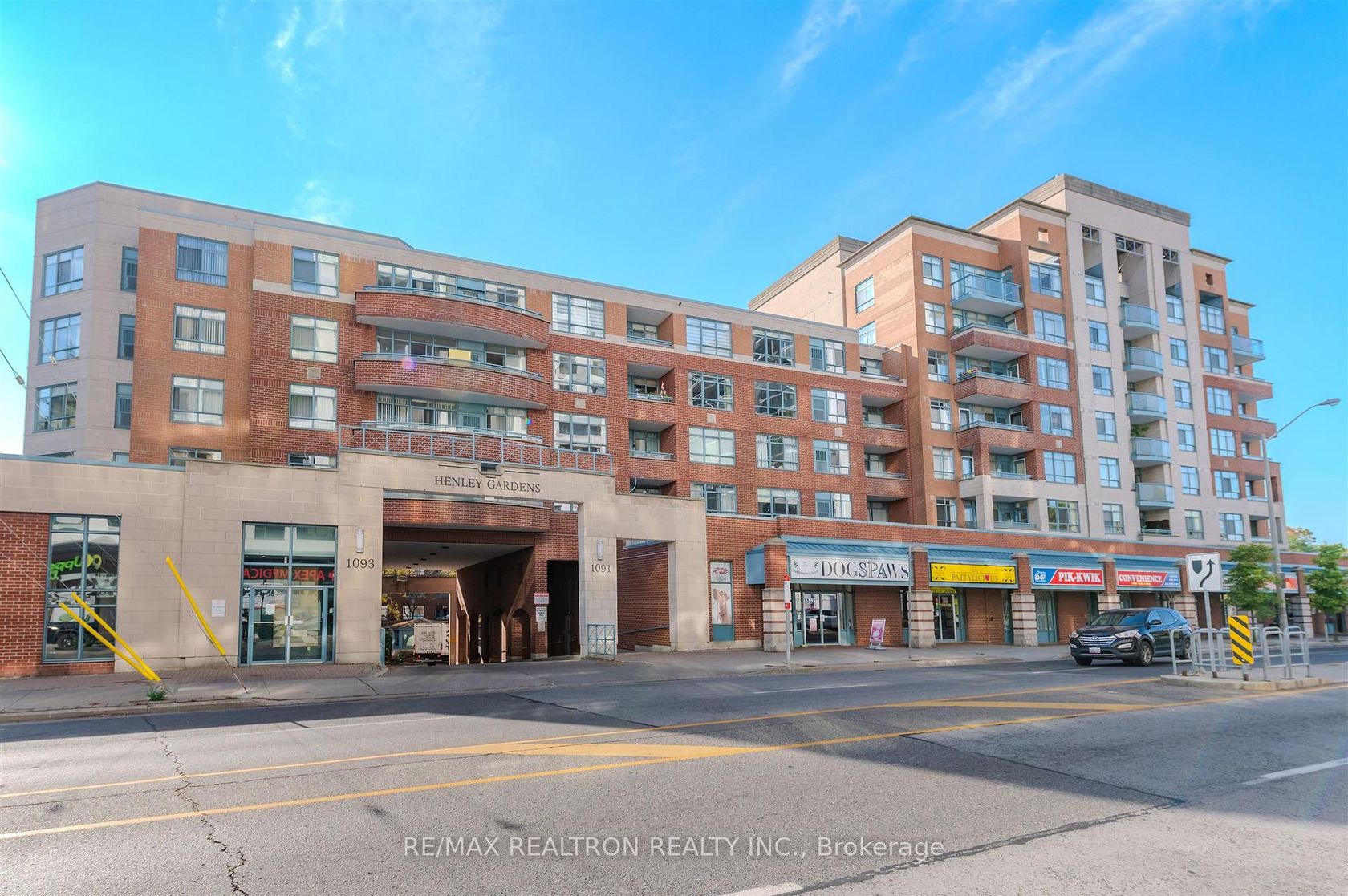
Photo 41
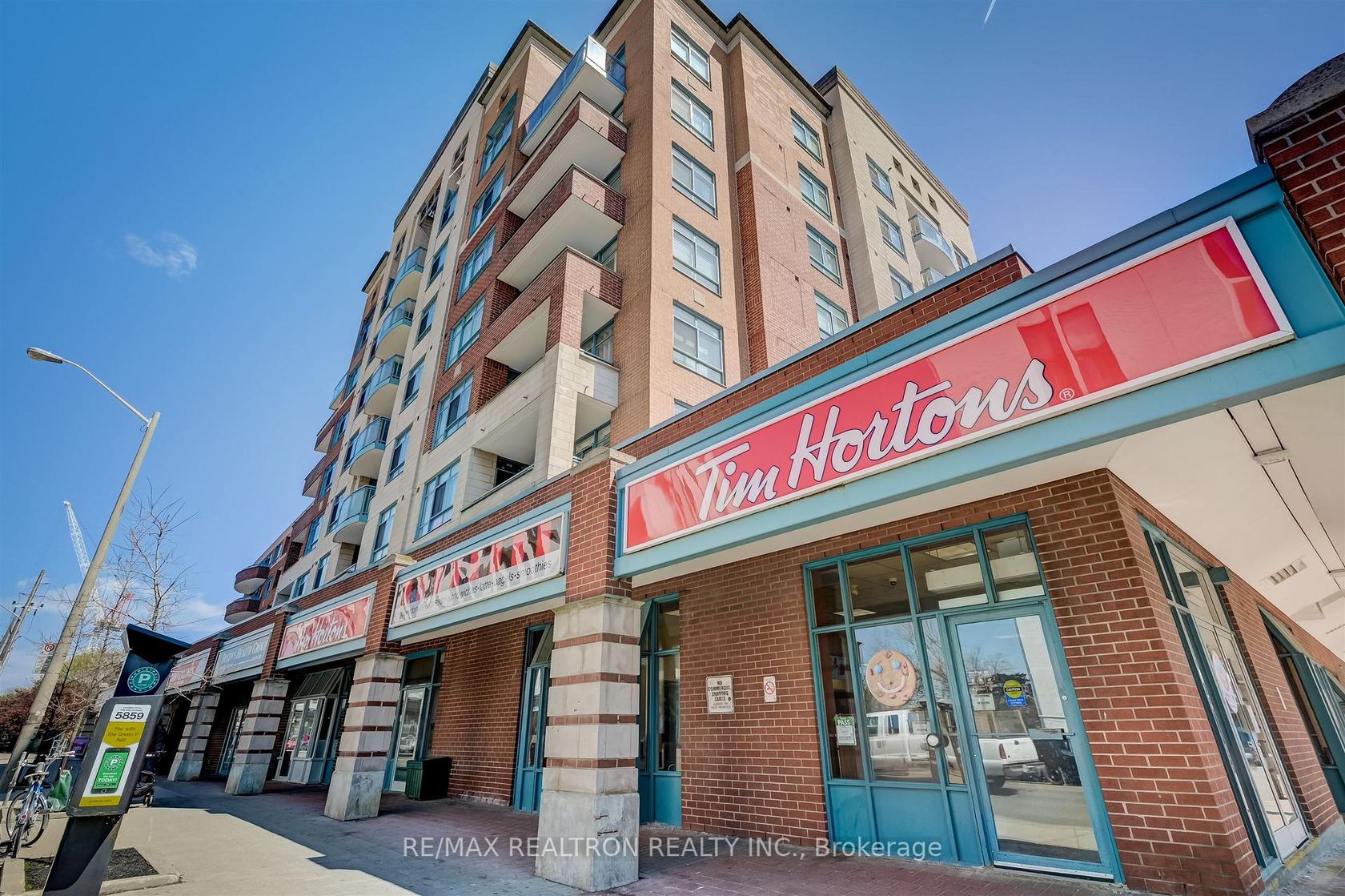
Photo 42
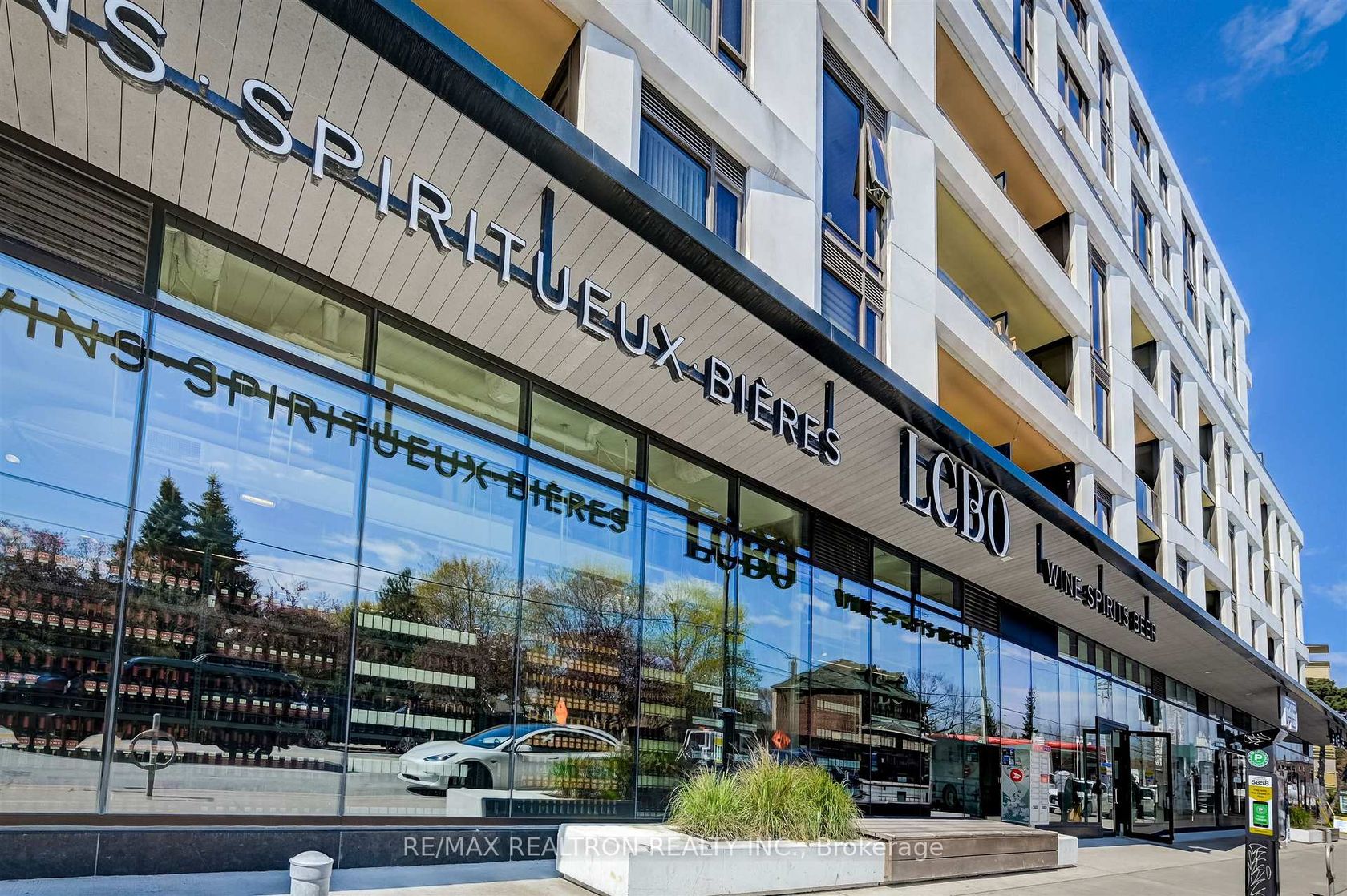
Photo 43
LAND TRANSFER TAX CALCULATOR
| Purchase Price | |
| First-Time Home Buyer |
|
| Ontario Land Transfer Tax | |
| Toronto Land Transfer Tax | |
Province of Ontario (effective January 1, 2017)
For Single Family or Two Family Homes
- Up to and including $55,000.00 -> 0.5%
- $55,000.01 to $250,000.00 -> 1%
- $250,000.01 to $400,000 -> 1.5%
- $400,000.01 & $2,000,000.00 -> 2%
- Over $2,000,000.00 -> 2.5%
First-time homebuyers may be eligible for a refund of up to $4,000.
Source: Calculating Ontario Land Transfer Tax
Source: Ontario Land Transfer Tax for First-Time Homebuyers
City of Toronto (effective March 1, 2017)
For Single Family or Two Family Homes
- Up to and including $55,000.00 -> 0.5%
- $55,000.01 to $250,000.00 -> 1%
- $250,000.01 to $400,000 -> 1.5%
- $400,000.01 & $2,000,000.00 -> 2%
- Over $2,000,000.00 -> 2.5%
First-time homebuyers may be eligible for a rebate of up to $4,475.
Source: Municipal Land Transfer Tax Rates and Calculations
Source: Municipal Land Transfer Tax Rates Rebate Opportunities
MORTGAGE CALCULATOR
| Asking Price: | Interest Rate (%): | ||
| Amortization: | |||
| Percent Down: | |||
| Down Payment: | |||
| First Mortgage: | |||
| CMHC Prem.: | |||
| Total Financing: | |||
| Monthly P&I: | |||
| * This material is for informational purposes only. | |||
Request A Showing Or Find Out More
Have a question or interested in this property? Send us a message!
inquire
