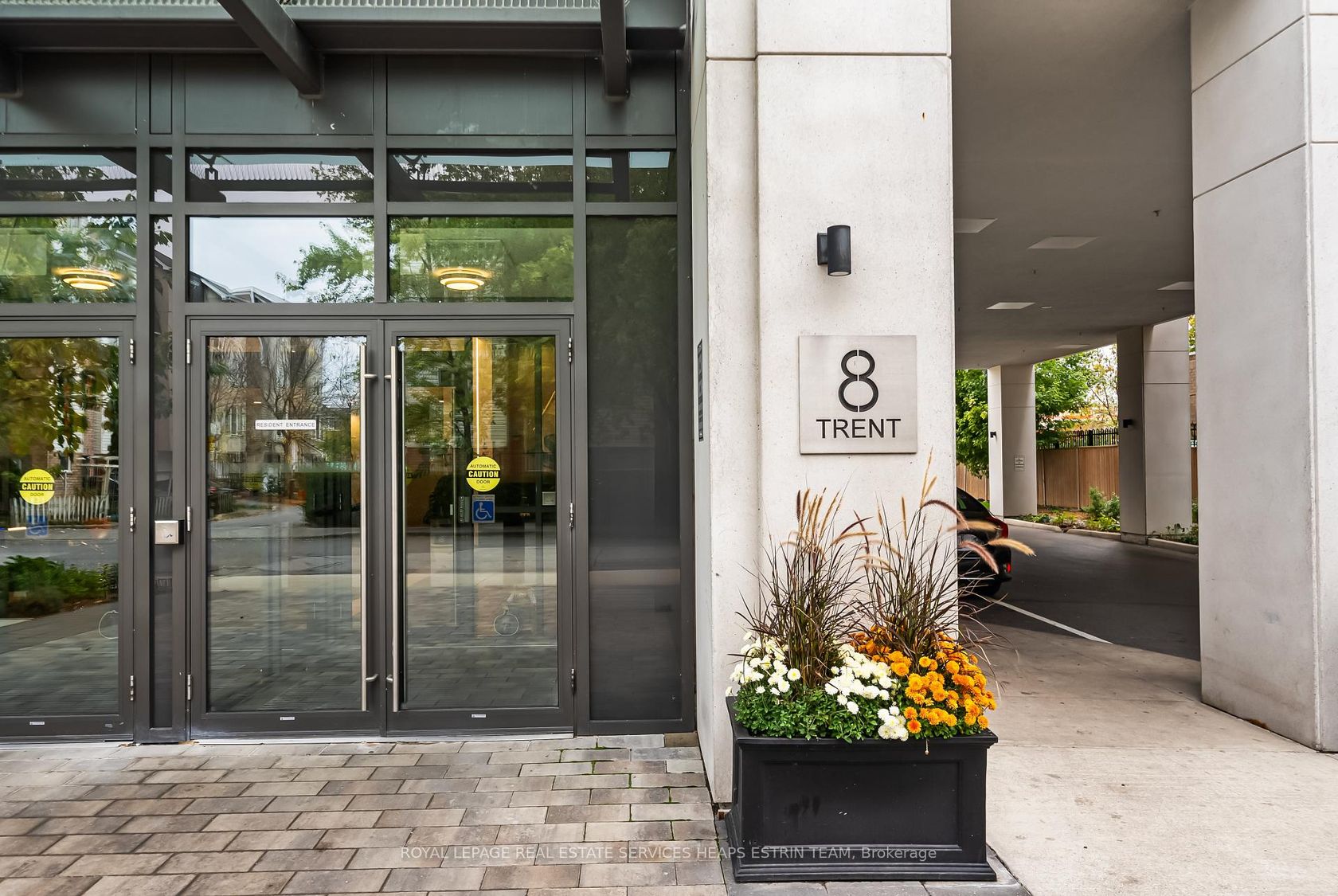Bedrooms: 2
Bathrooms: 2
Living Area: 800 sqft
Price Per Sqft: $768.75
About this Condo
in Danforth, Toronto
Welcome to Unit 1213. A thoughtfully designed 2-bedroom, 2-bathroom penthouse-level residence in the heart of Danforth Village. Set on the top floor of this Tridel-built community, this light-filled 840 Sq. Ft. suite impresses with soaring 9-foot ceilings, a desirable split-bedroom layout, and unobstructed east-facing views of the city skyline and treetops. From the moment you enter, a generous foyer leads into an open-concept kitchen, living, and dining area-ideal for entertaining or everyday comfort. Expansive windows flood the space with natural light, creating an airy and inviting atmosphere high above the city. The primary bedroom features a large window with clear views, a walk-in closet, and a private 4-piece ensuite. The second bedroom, positioned on the opposite end of the suite, also enjoys an expansive window, its own walk-in closet, and easy access to a second full bathroom-perfect for guests or family. An additional versatile niche offers space for a home office, reading corner, or extended dining setup. Ensuite laundry adds everyday convenience. Included with the suite are one parking space and a locker, providing sought-after convenience in the city. Residents of 8 Trent enjoy access to a well-managed building with excellent amenities: a rooftop terrace with BBQs and skyline views, a fully equipped gym, a stylish party/meeting room, bike storage, visitor parking, and a secure entry system with evening security. Ideally located just steps from Main Subway Station, Danforth GO, shops, cafés, and parks-this vibrant, transit-connected neighbourhood offers the perfect blend of community charm and urban convenience. A rare opportunity to own a top-floor suite with panoramic views in one of Toronto's most dynamic neighbourhoods.
Listed by ROYAL LEPAGE REAL ESTATE SERVICES HEAPS ESTRIN TEAM.
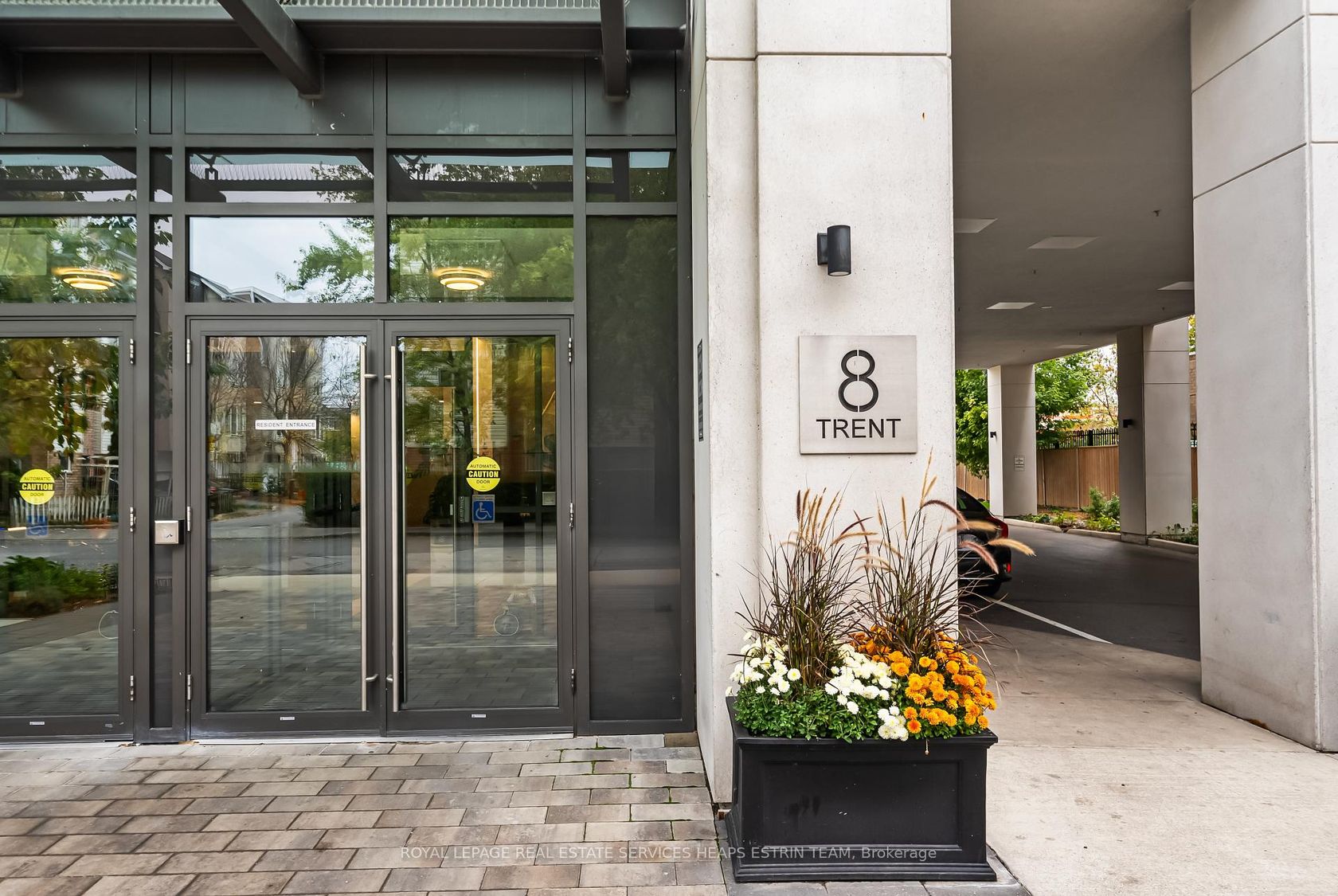
Photo 0
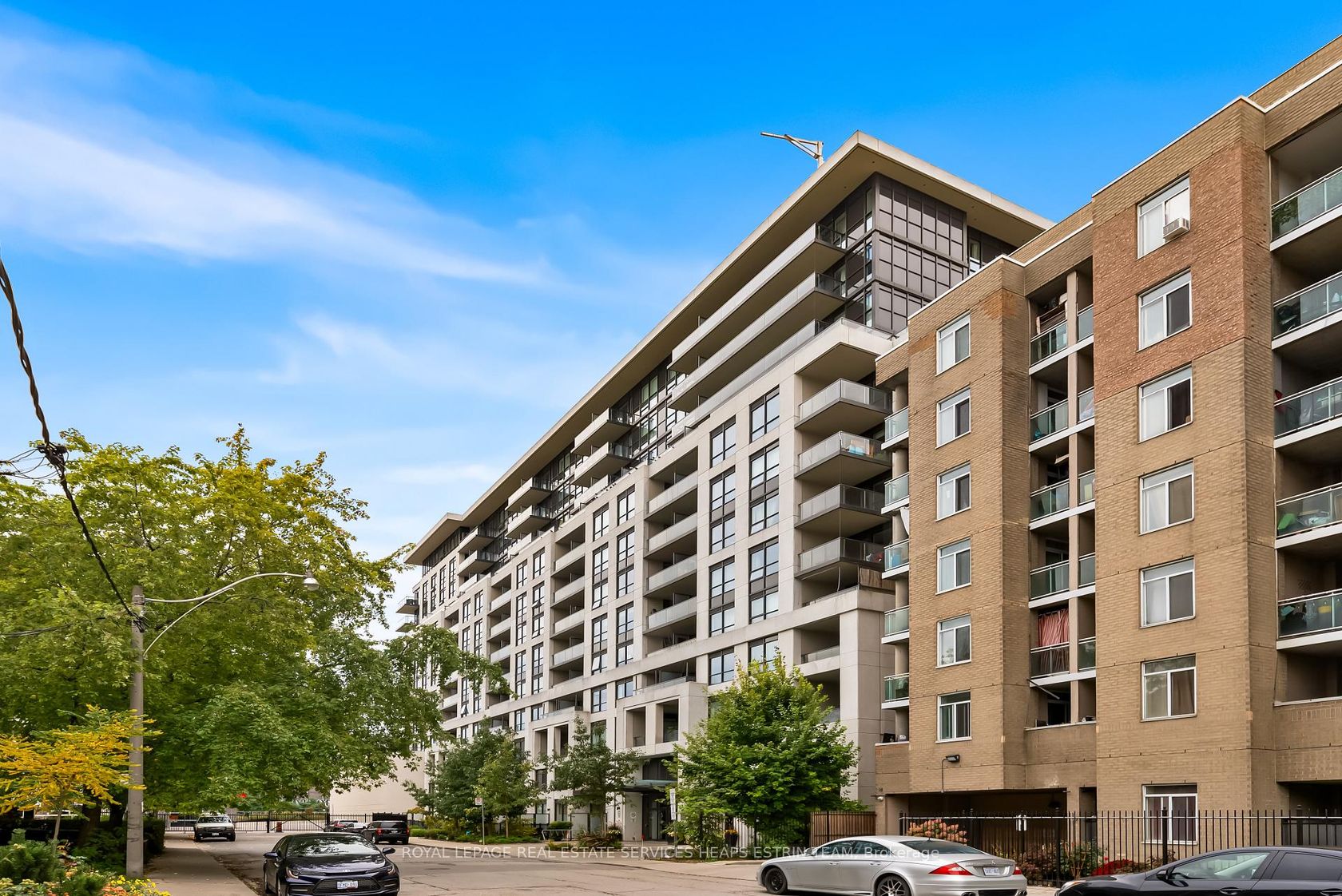
Photo 1
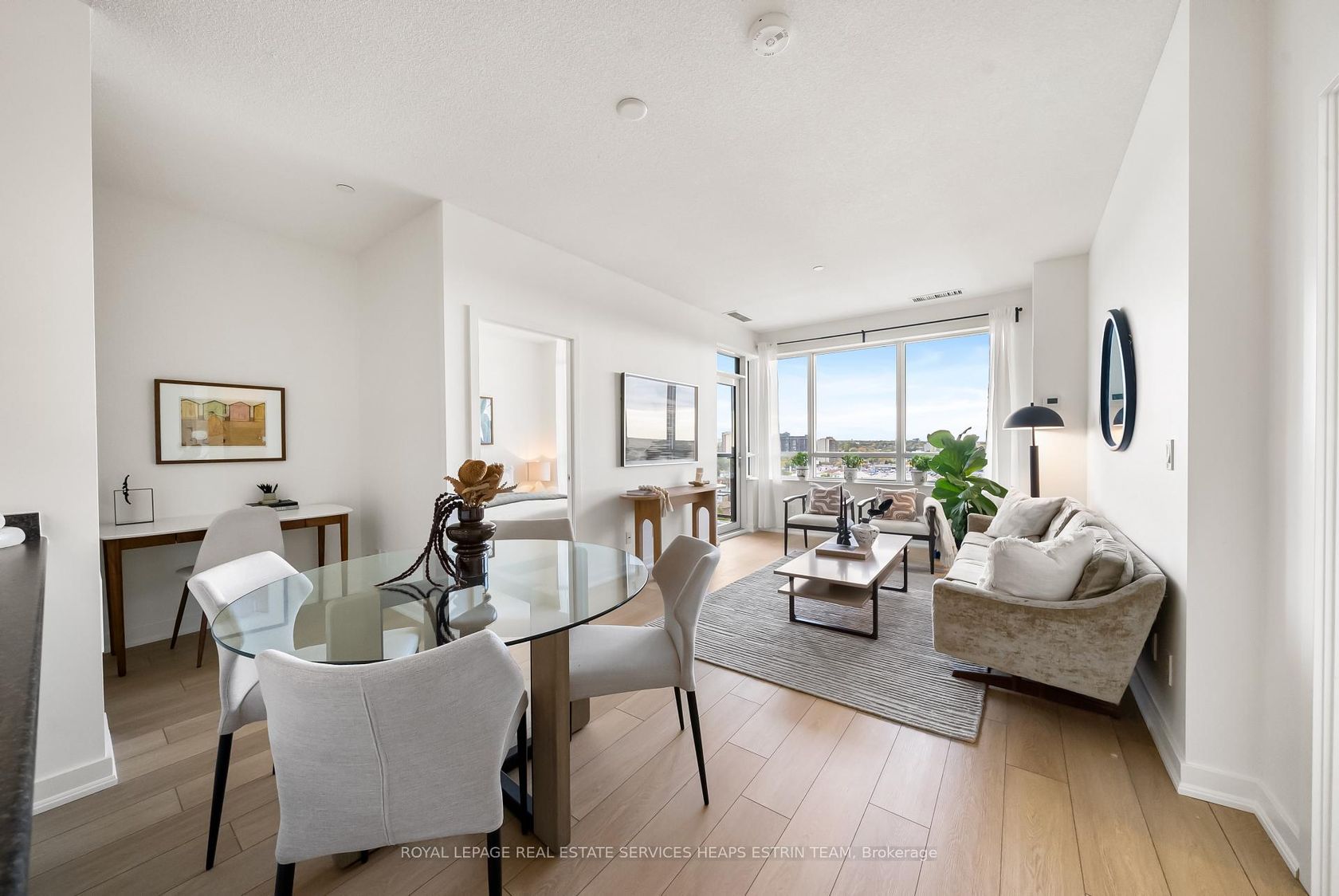
Photo 2
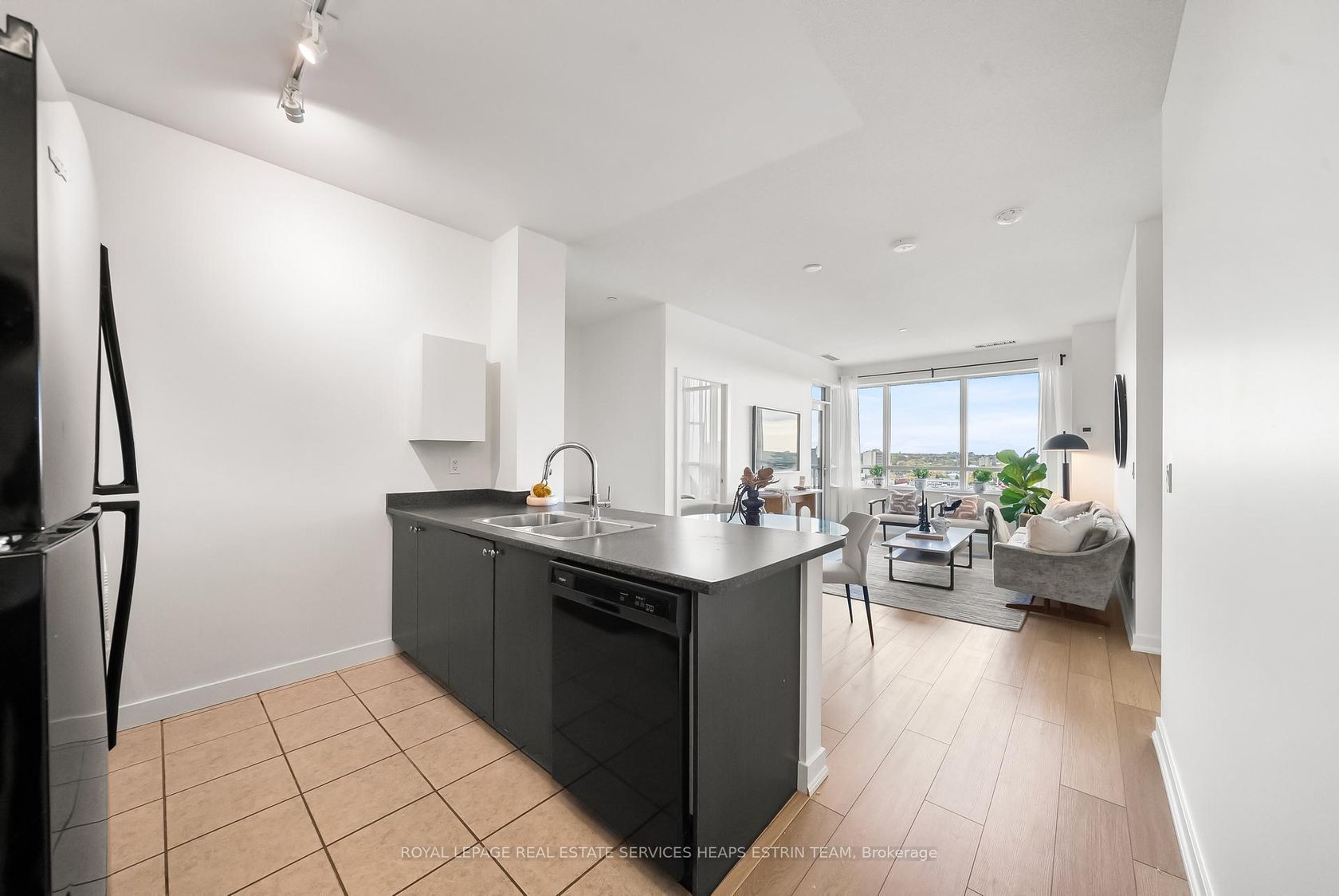
Photo 3
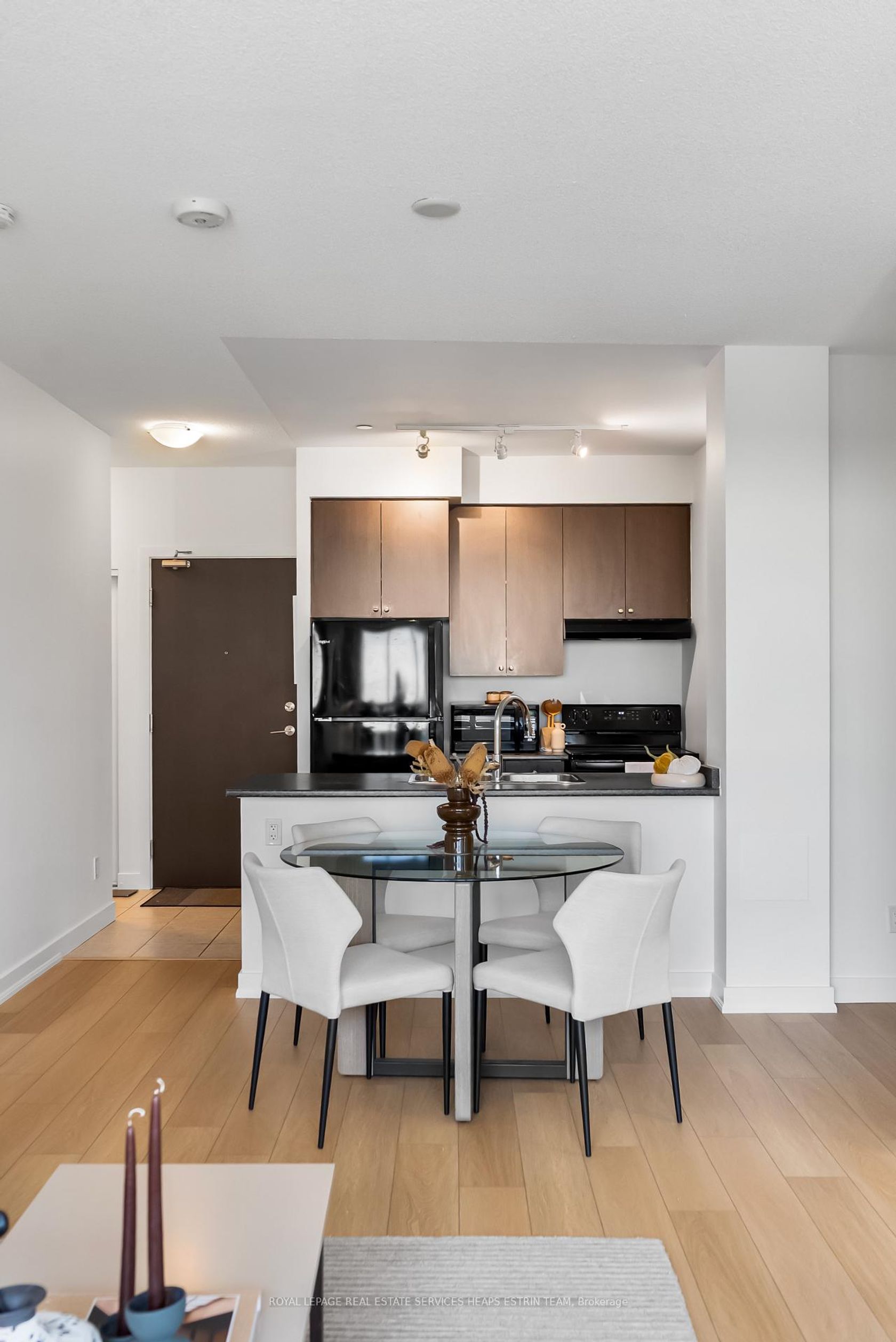
Photo 4
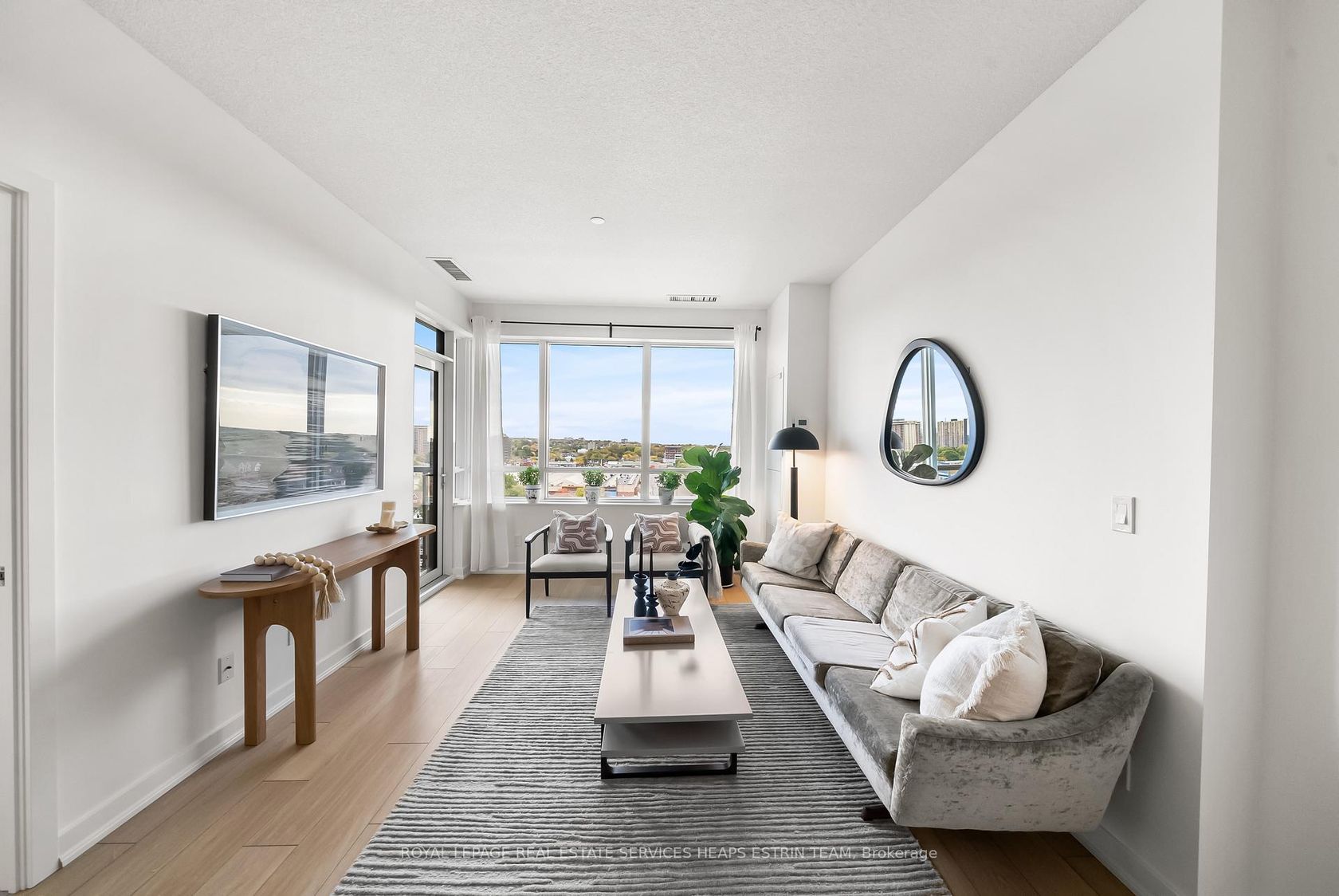
Photo 5
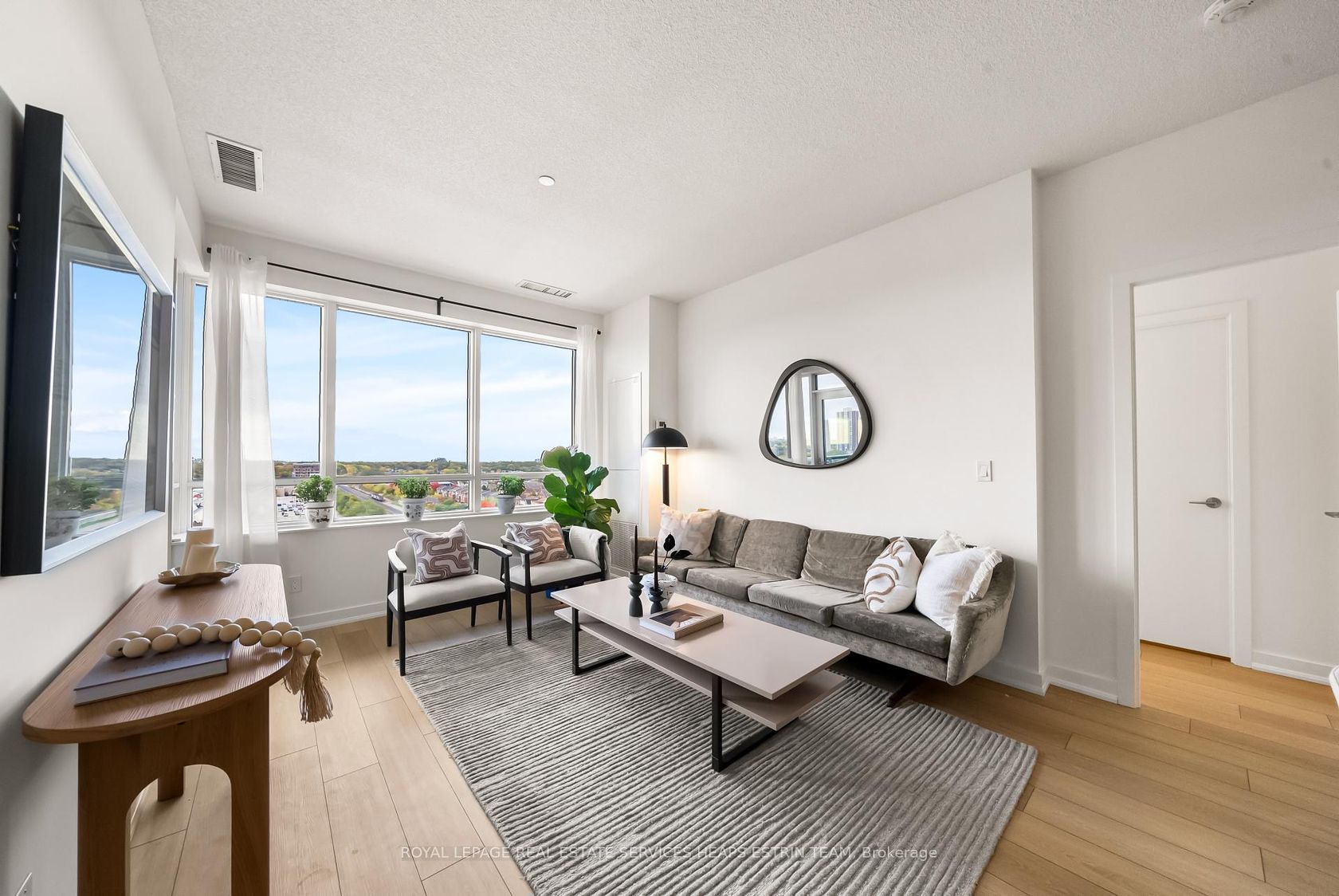
Photo 6
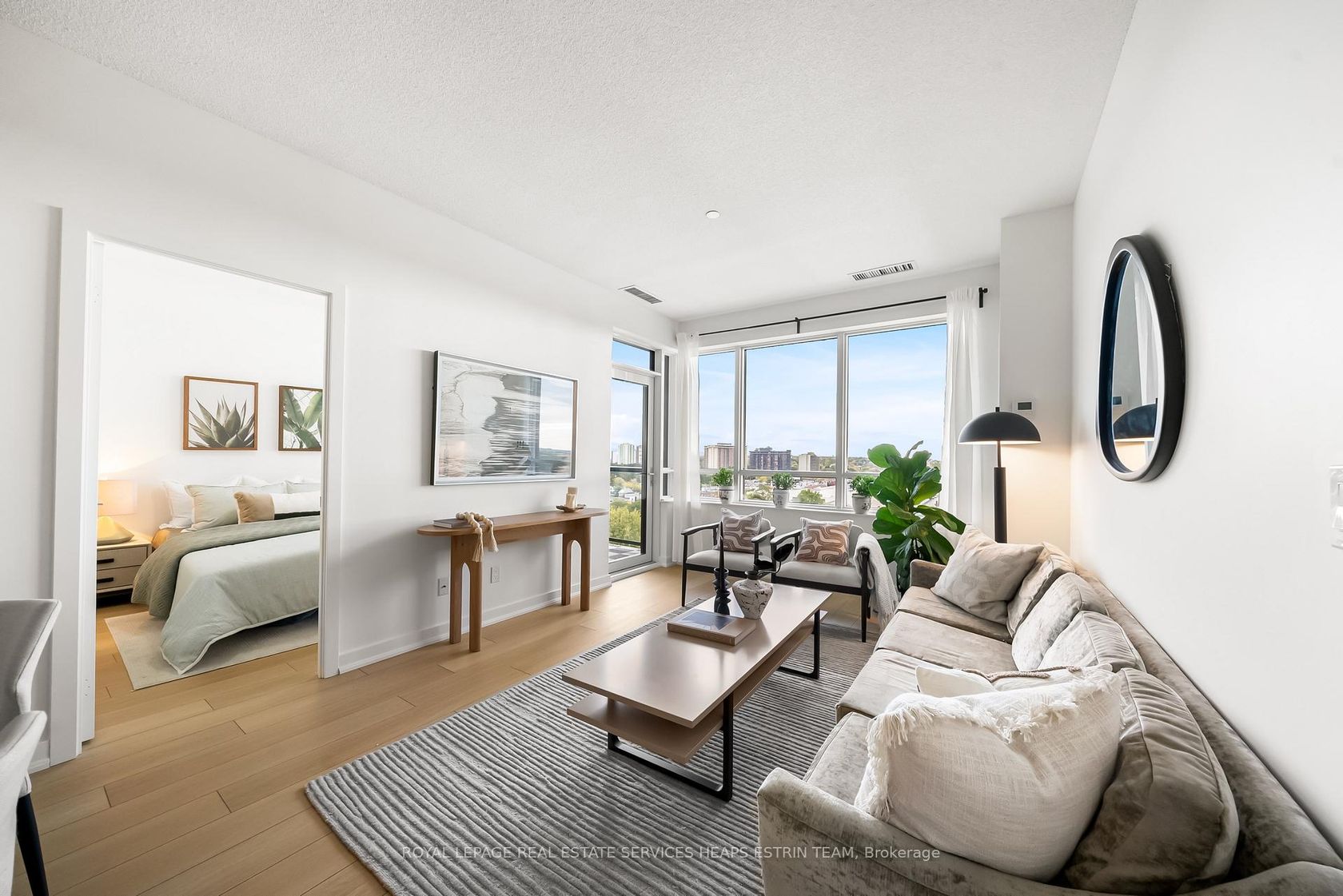
Photo 7
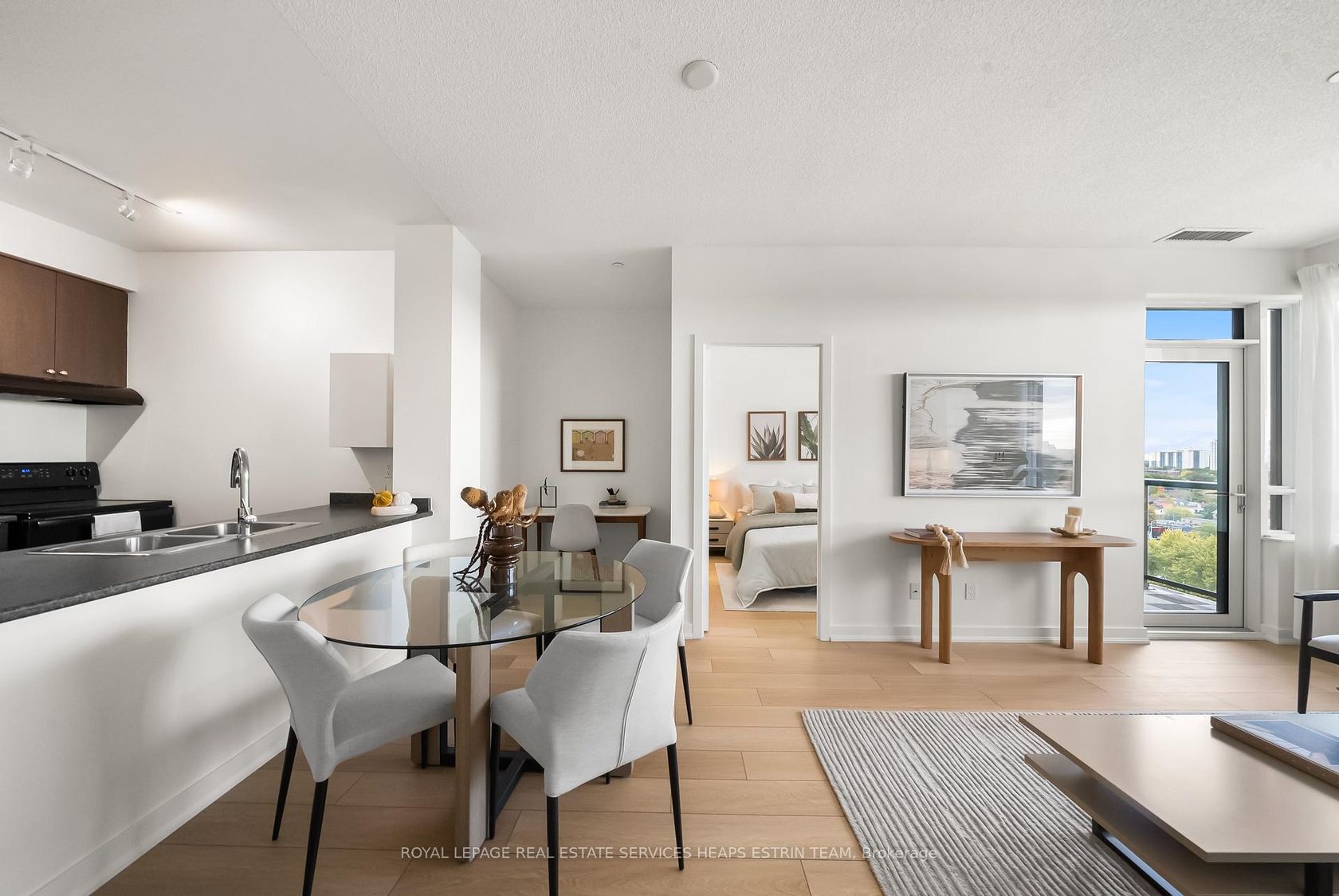
Photo 8
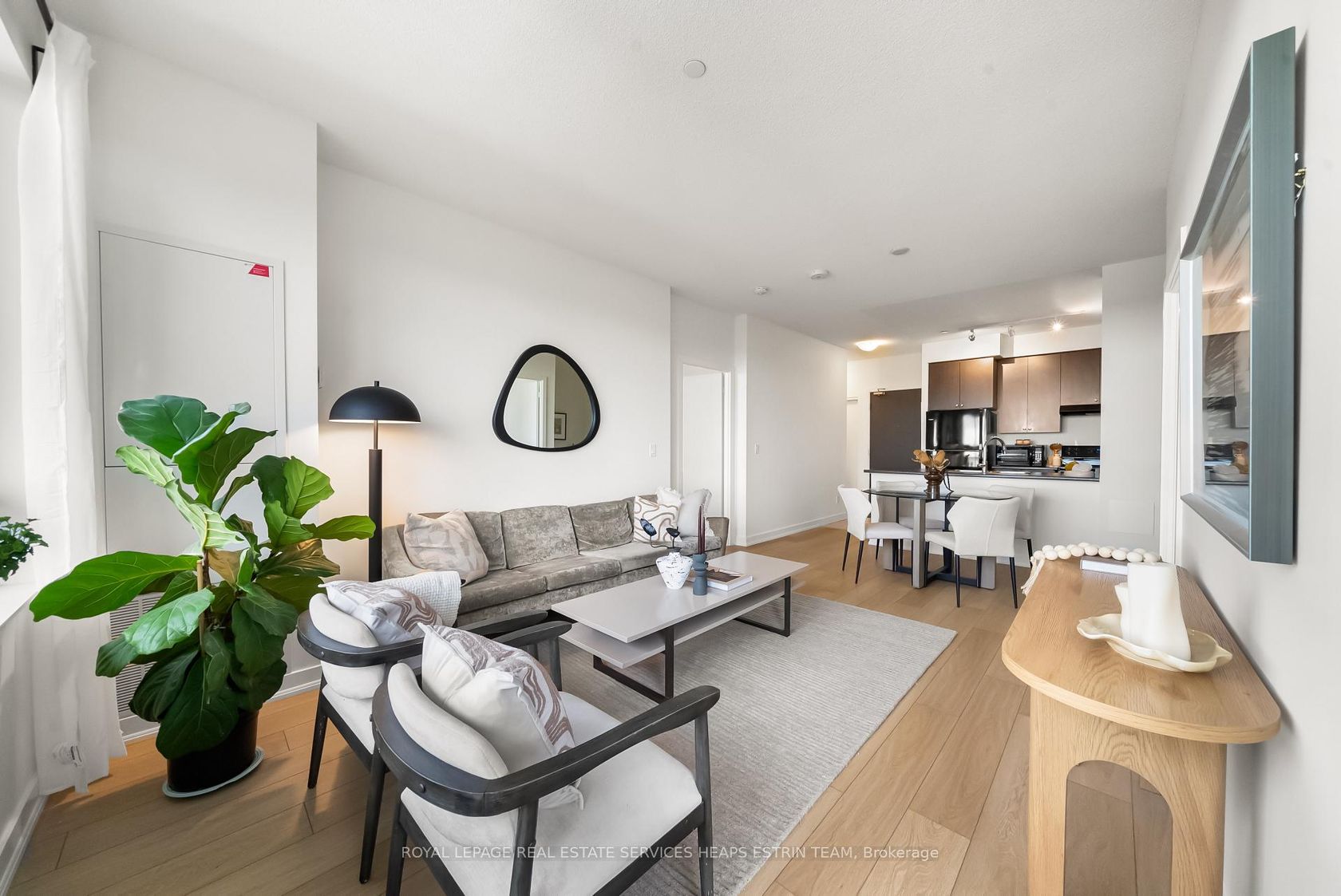
Photo 9
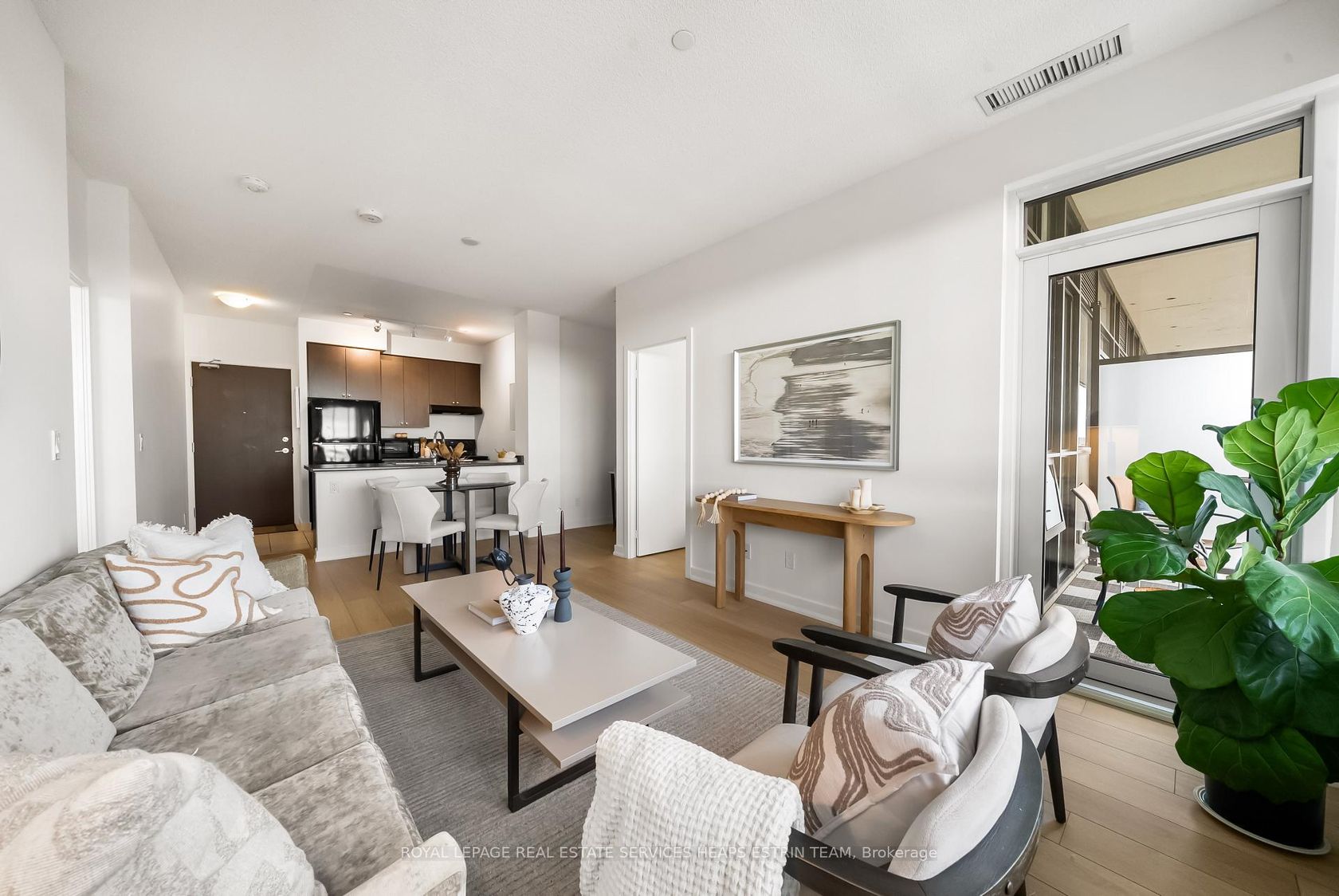
Photo 10
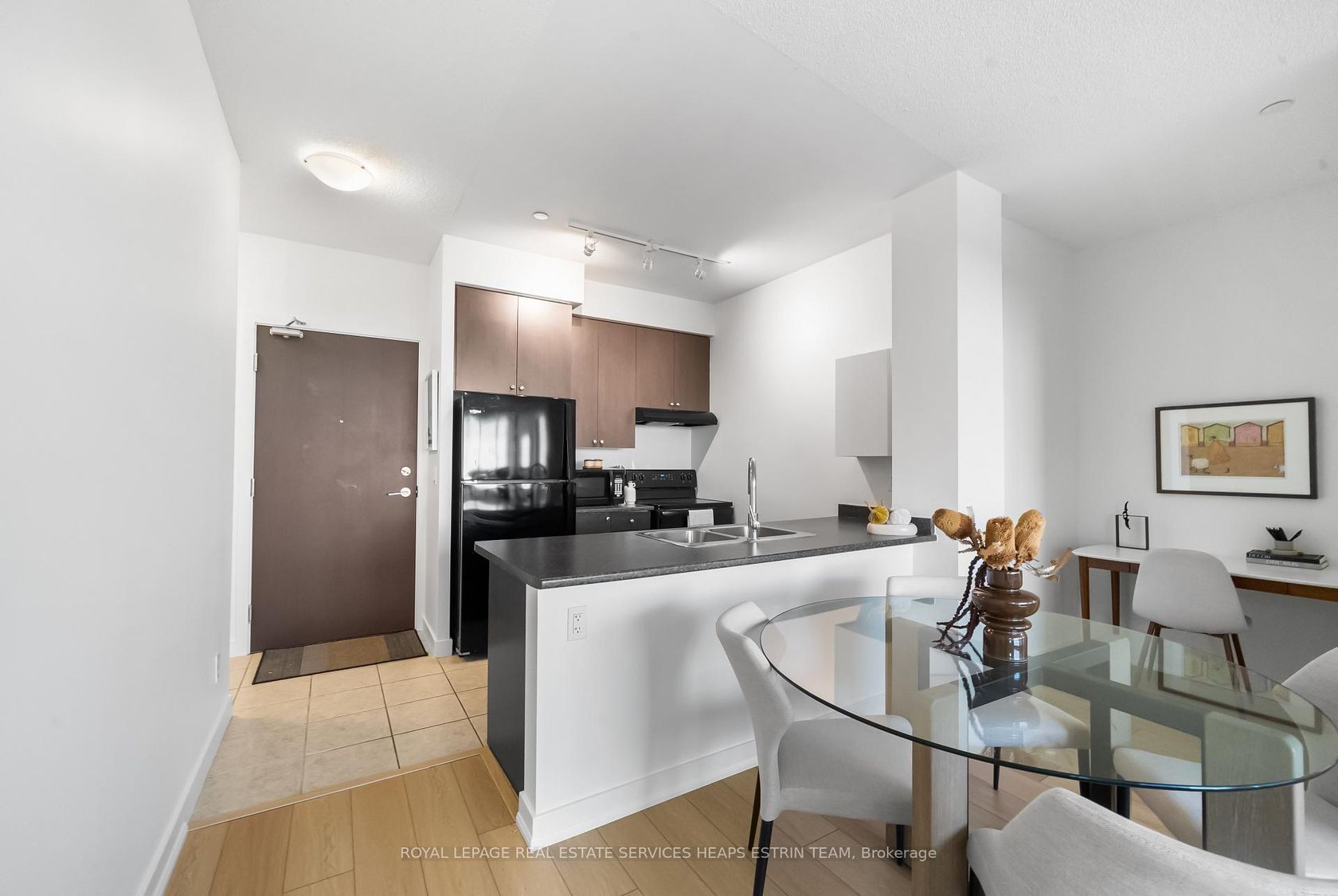
Photo 11
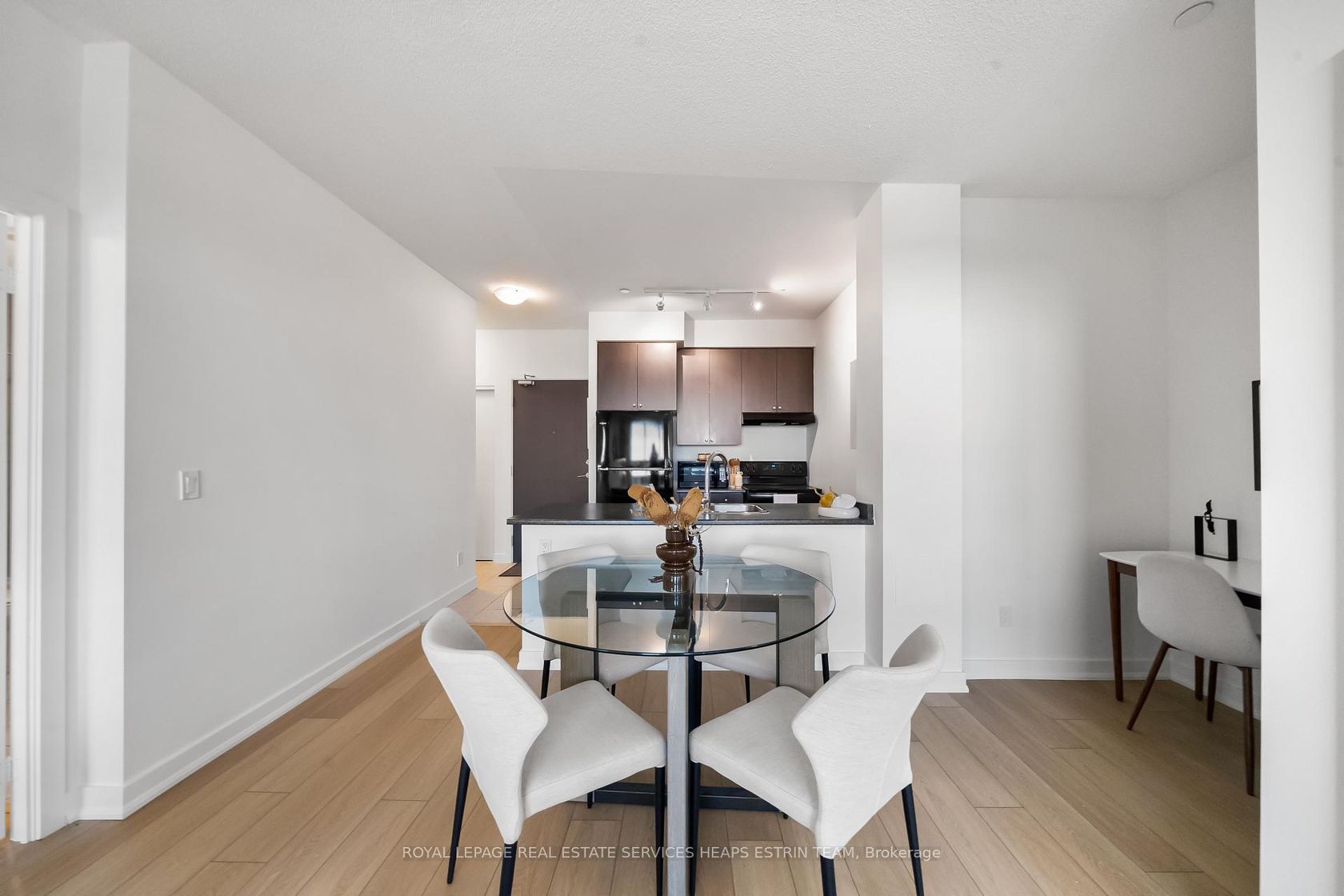
Photo 12
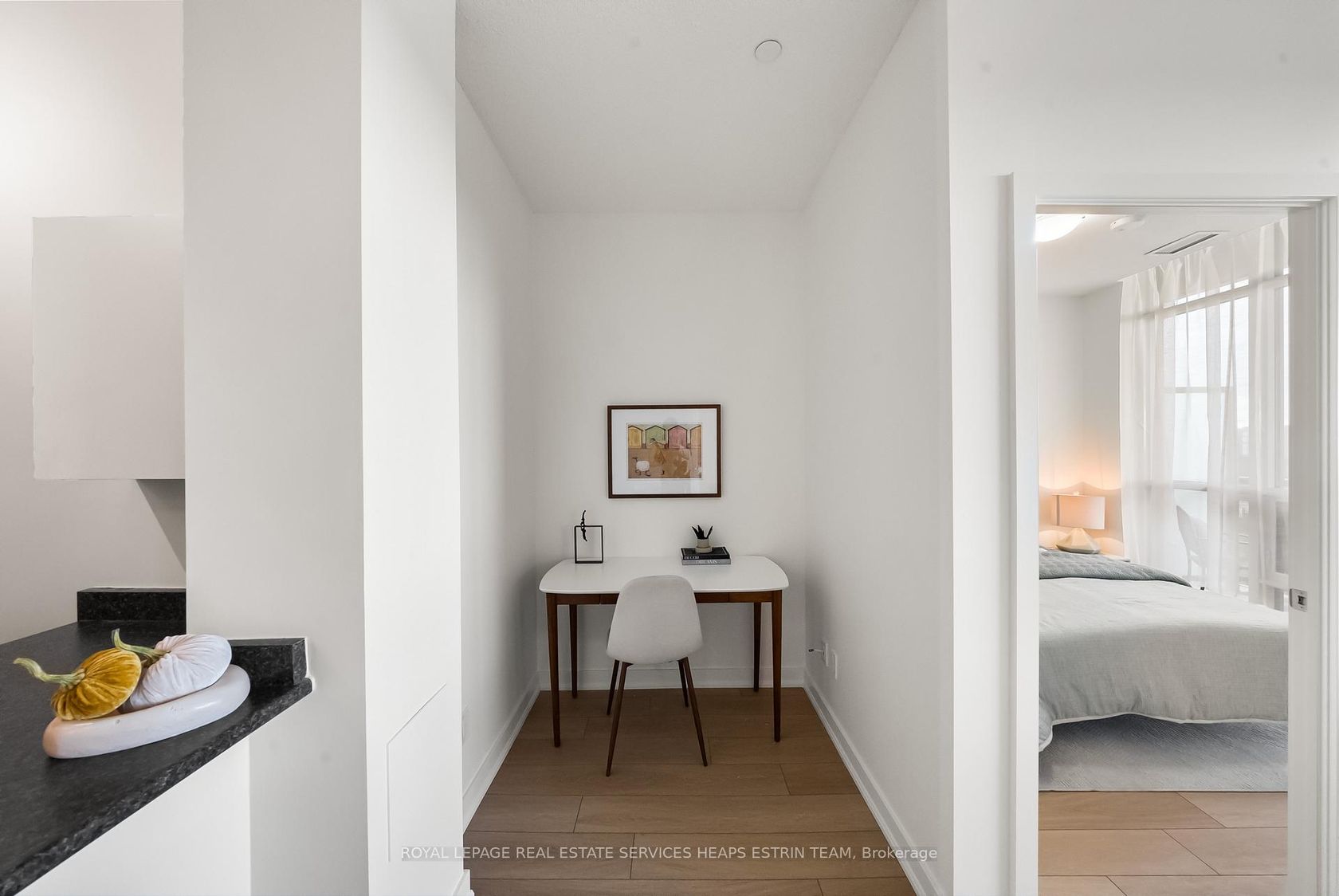
Photo 13
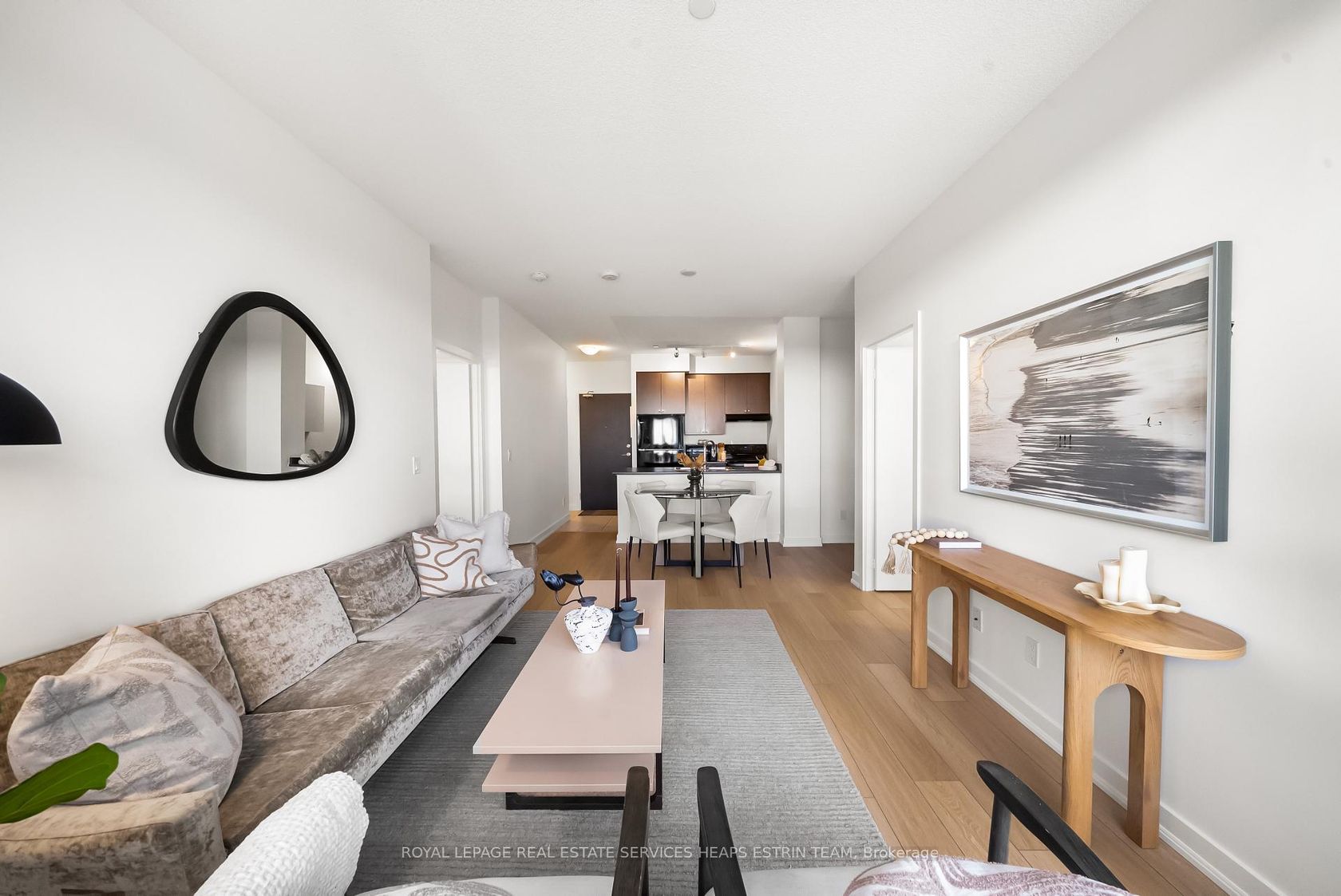
Photo 14
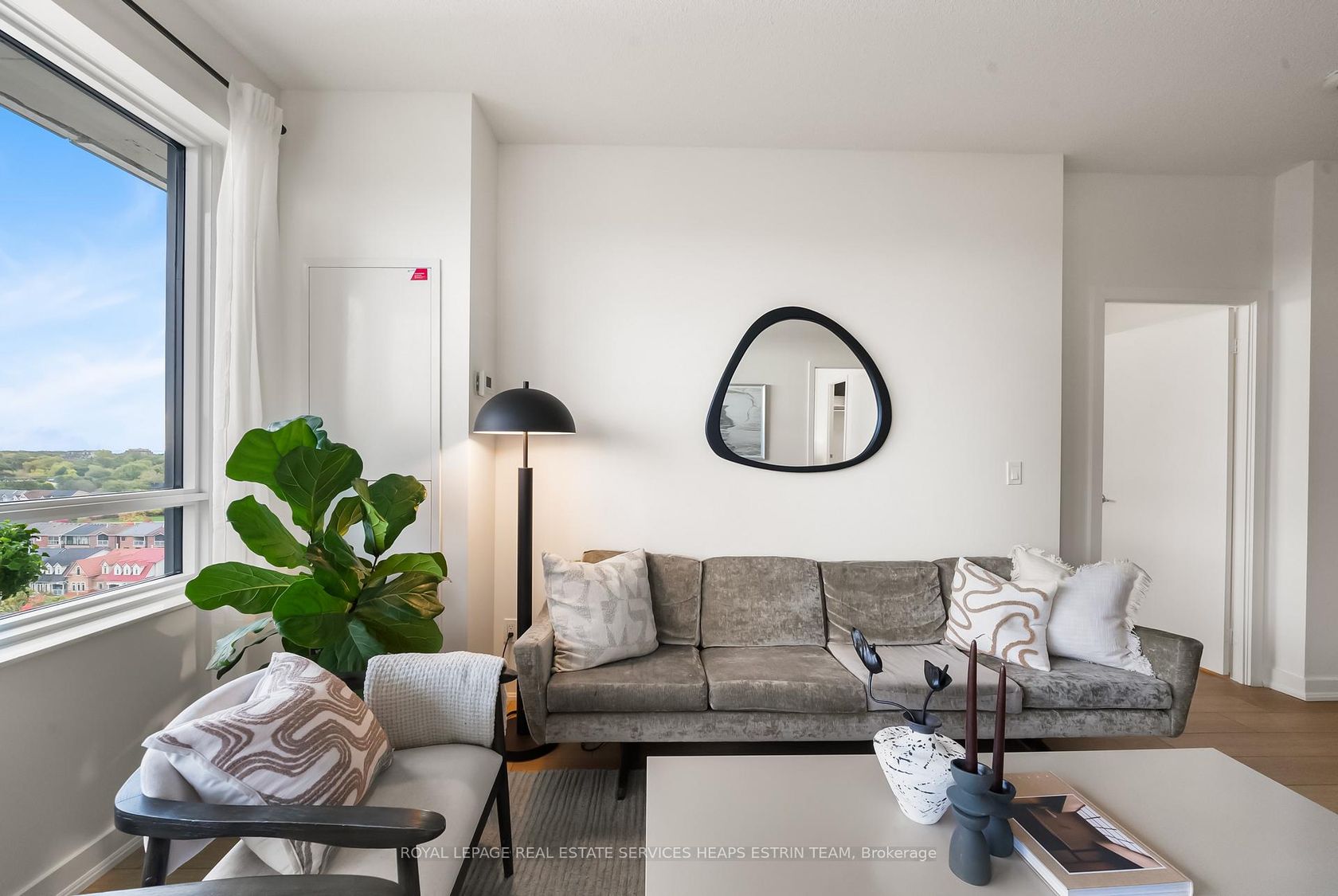
Photo 15
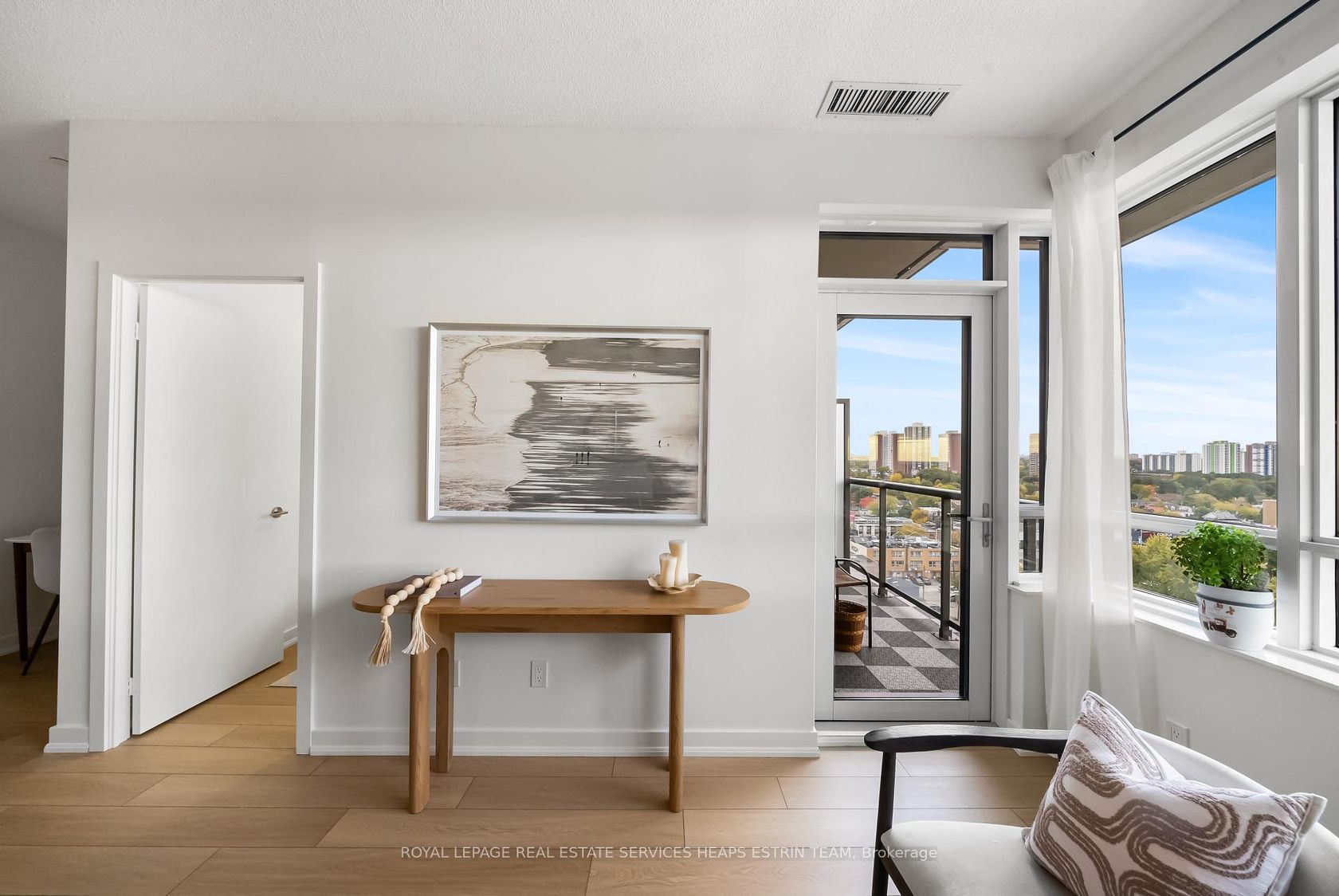
Photo 16
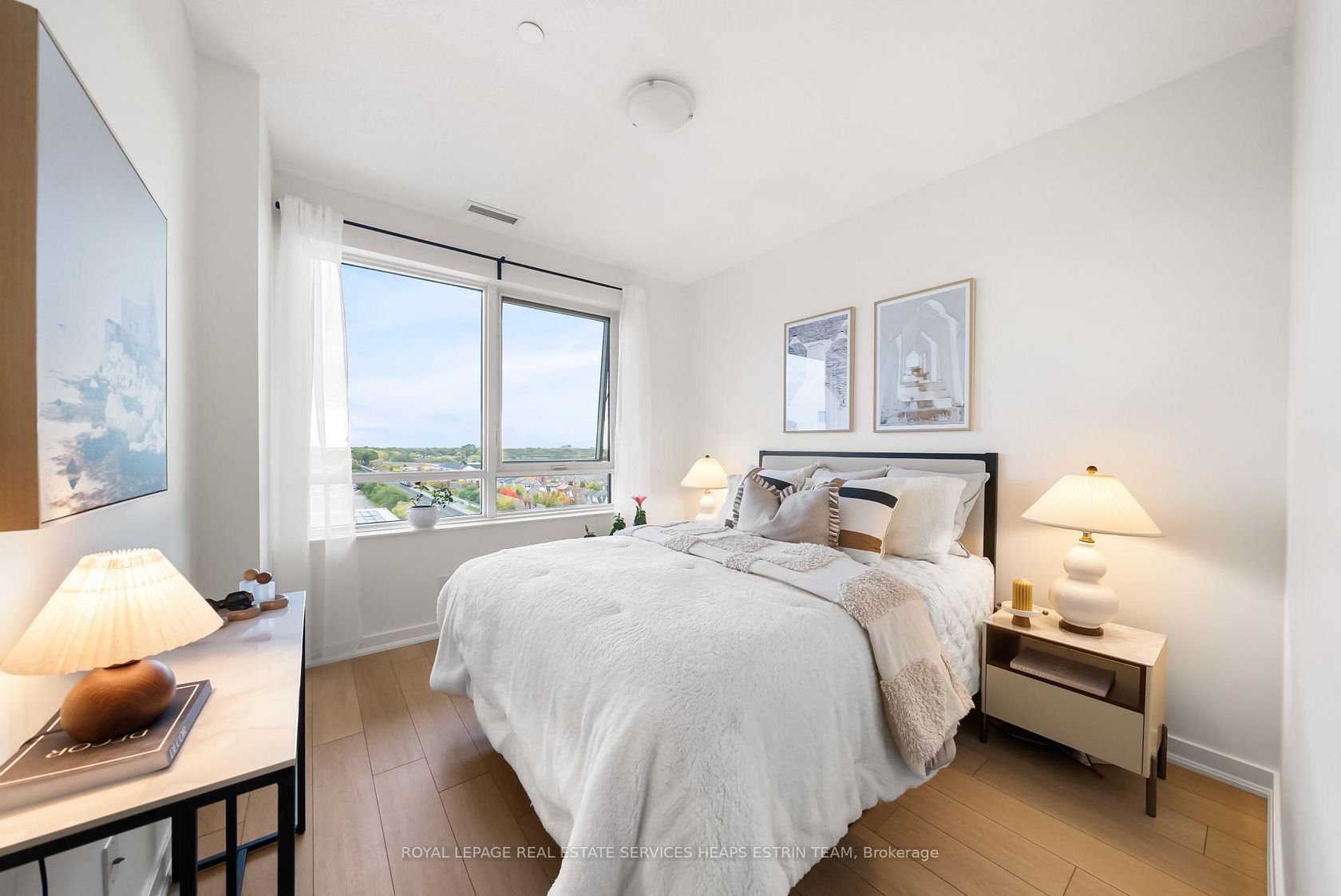
Photo 17
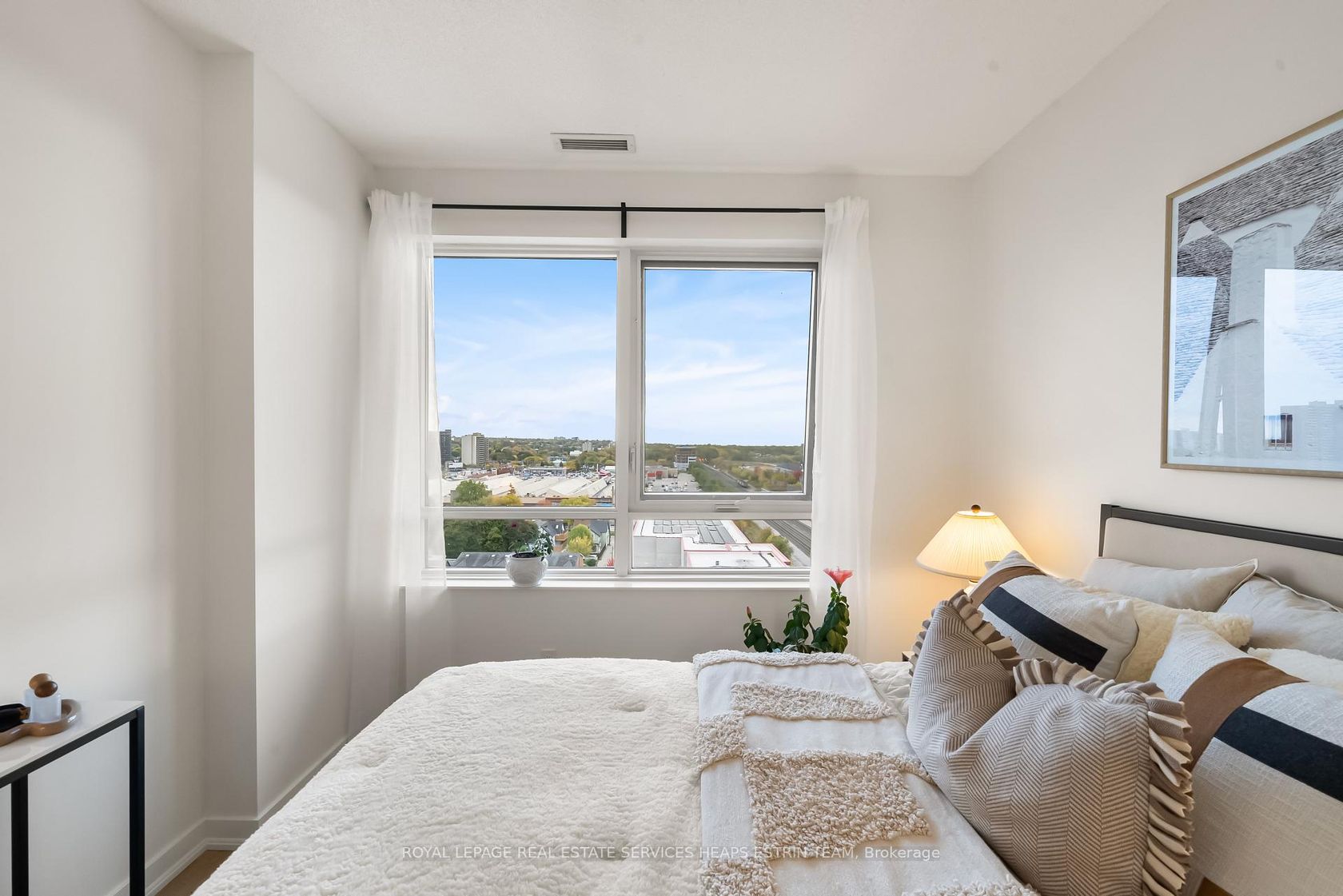
Photo 18
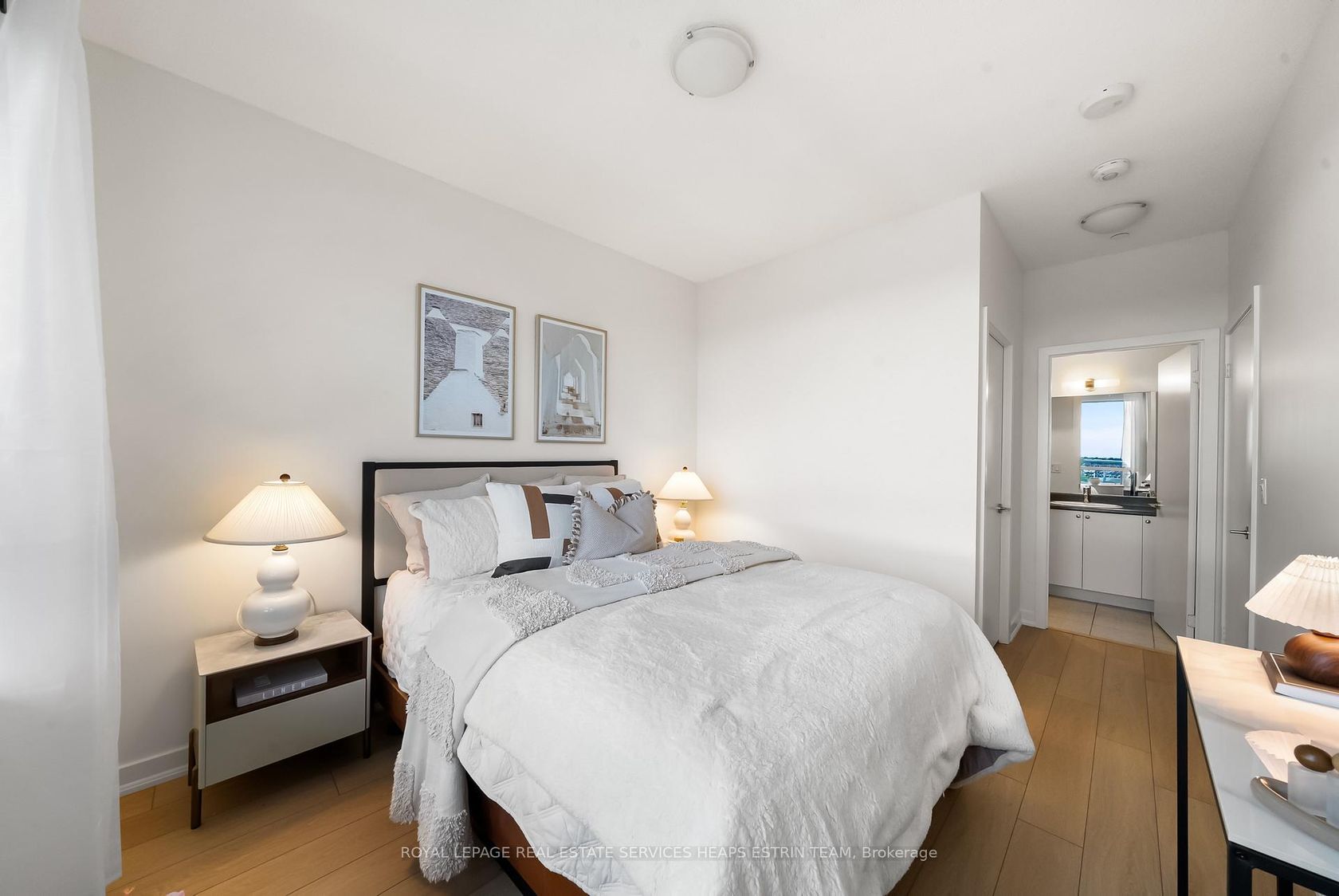
Photo 19
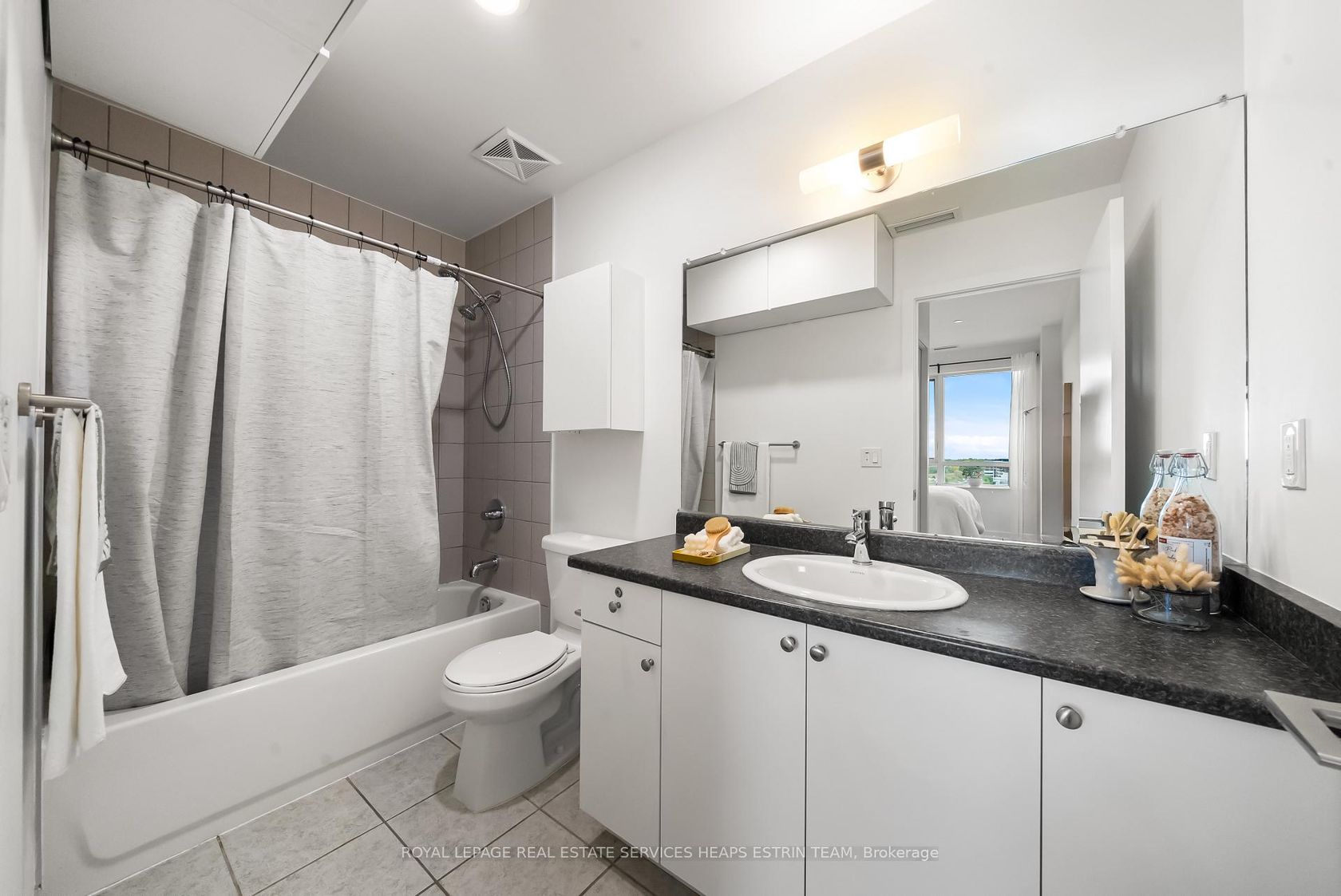
Photo 20
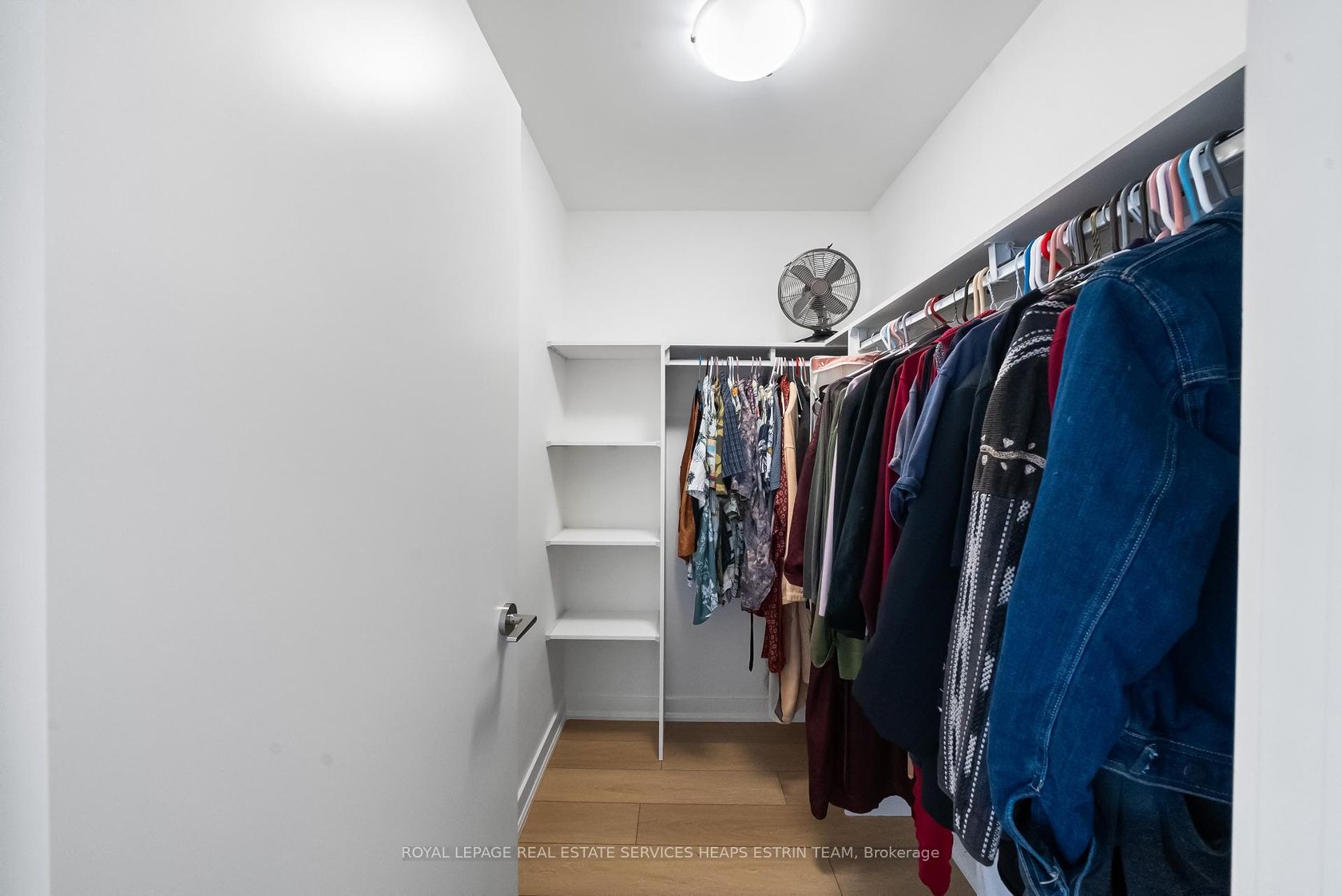
Photo 21
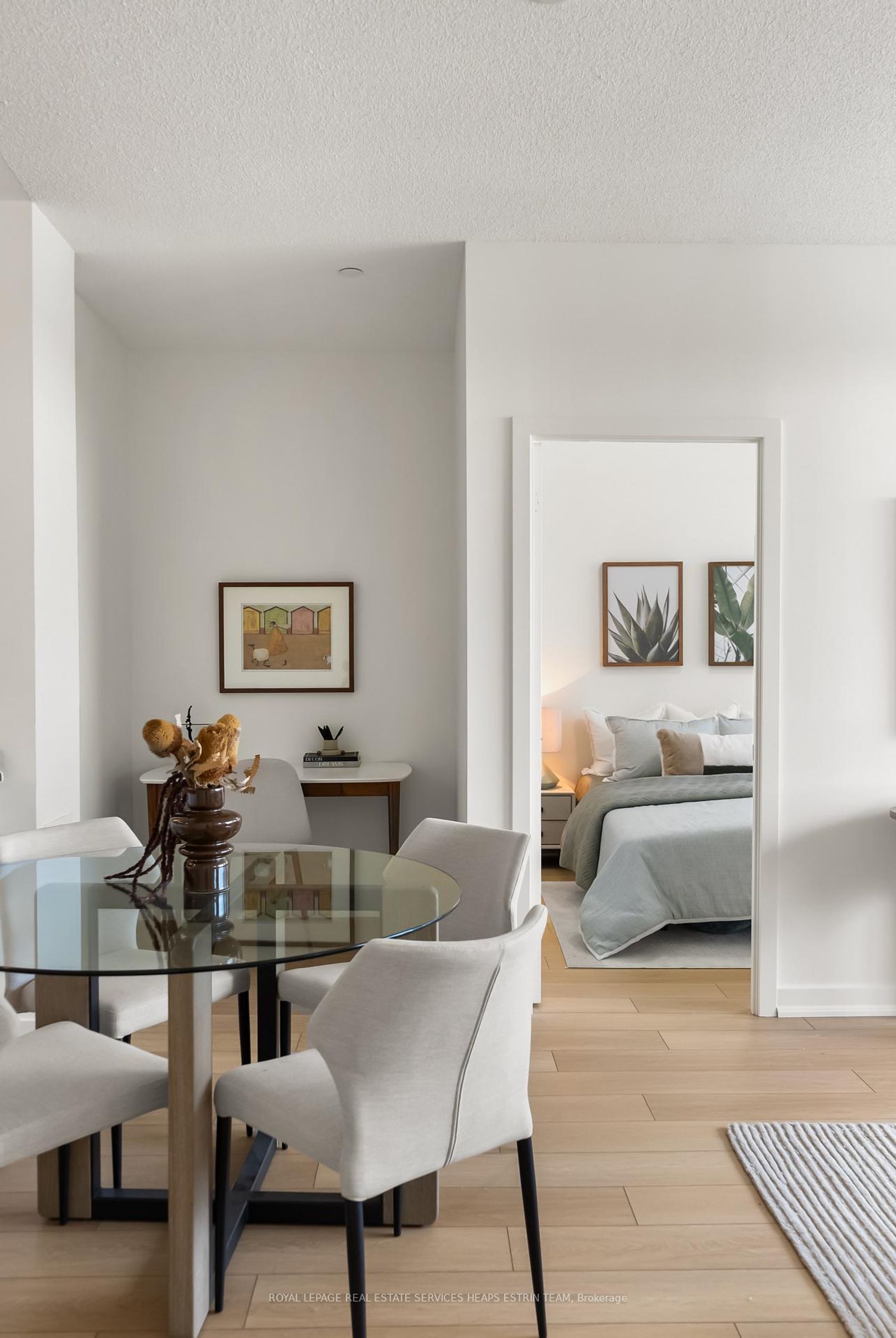
Photo 22
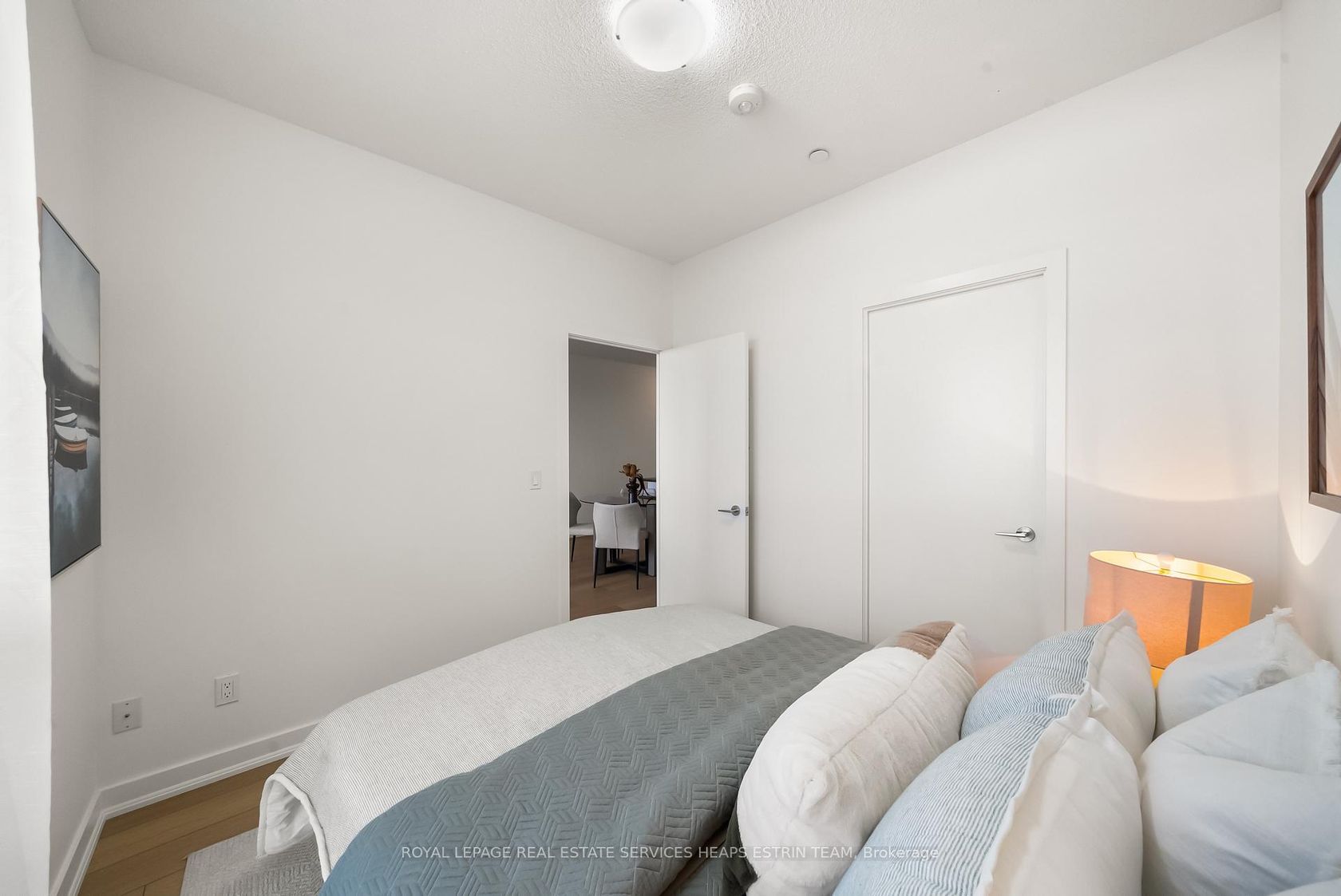
Photo 23
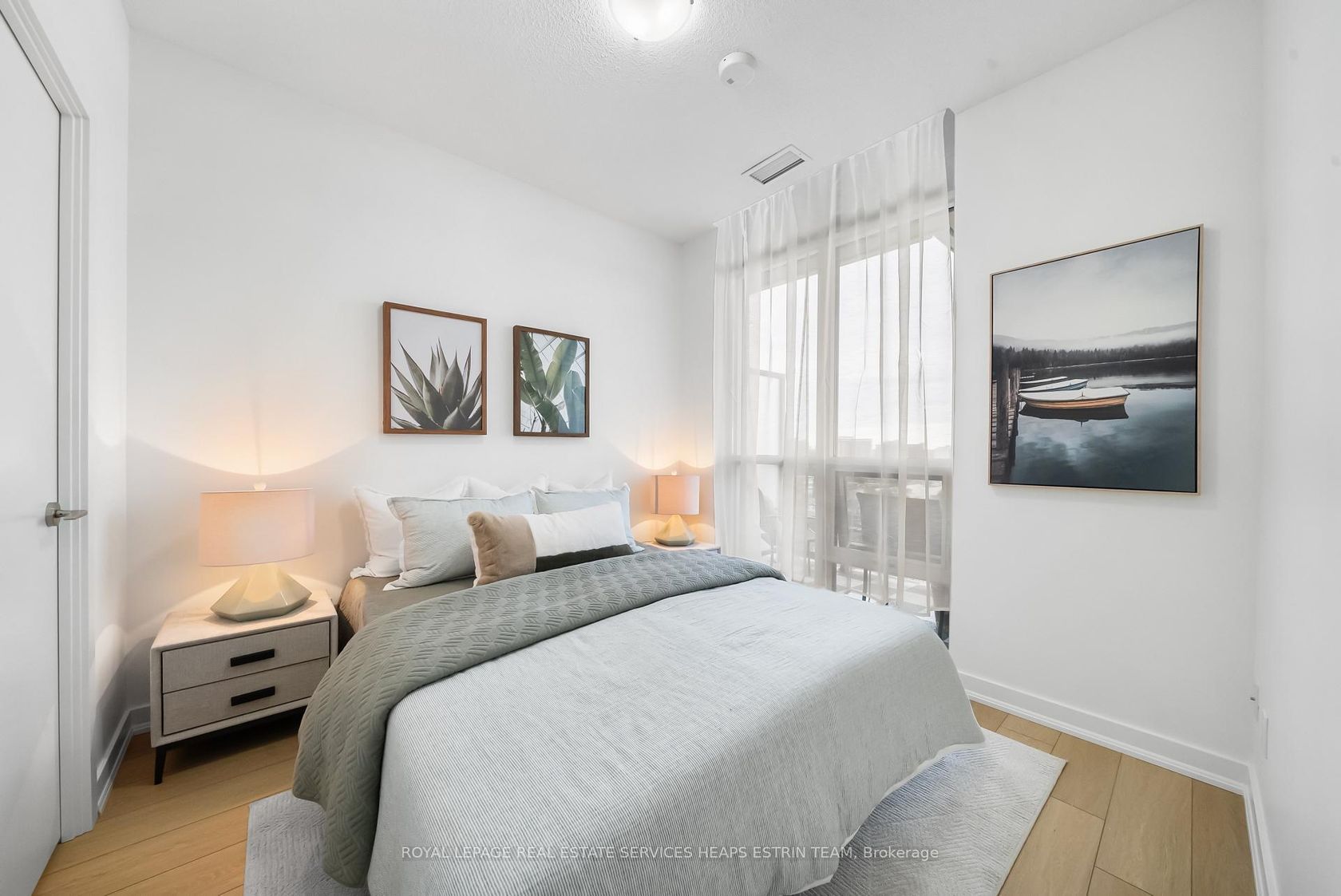
Photo 24
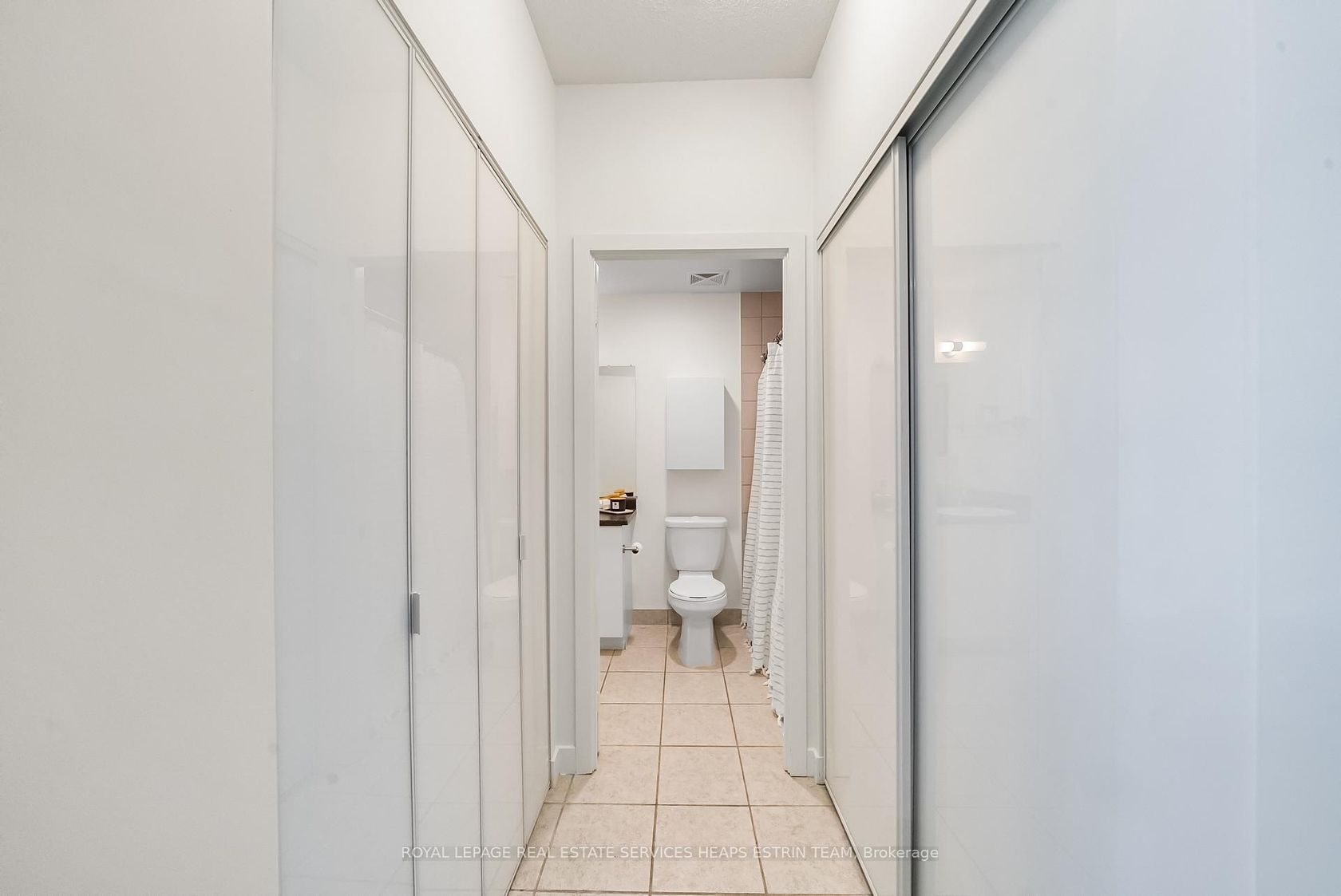
Photo 25
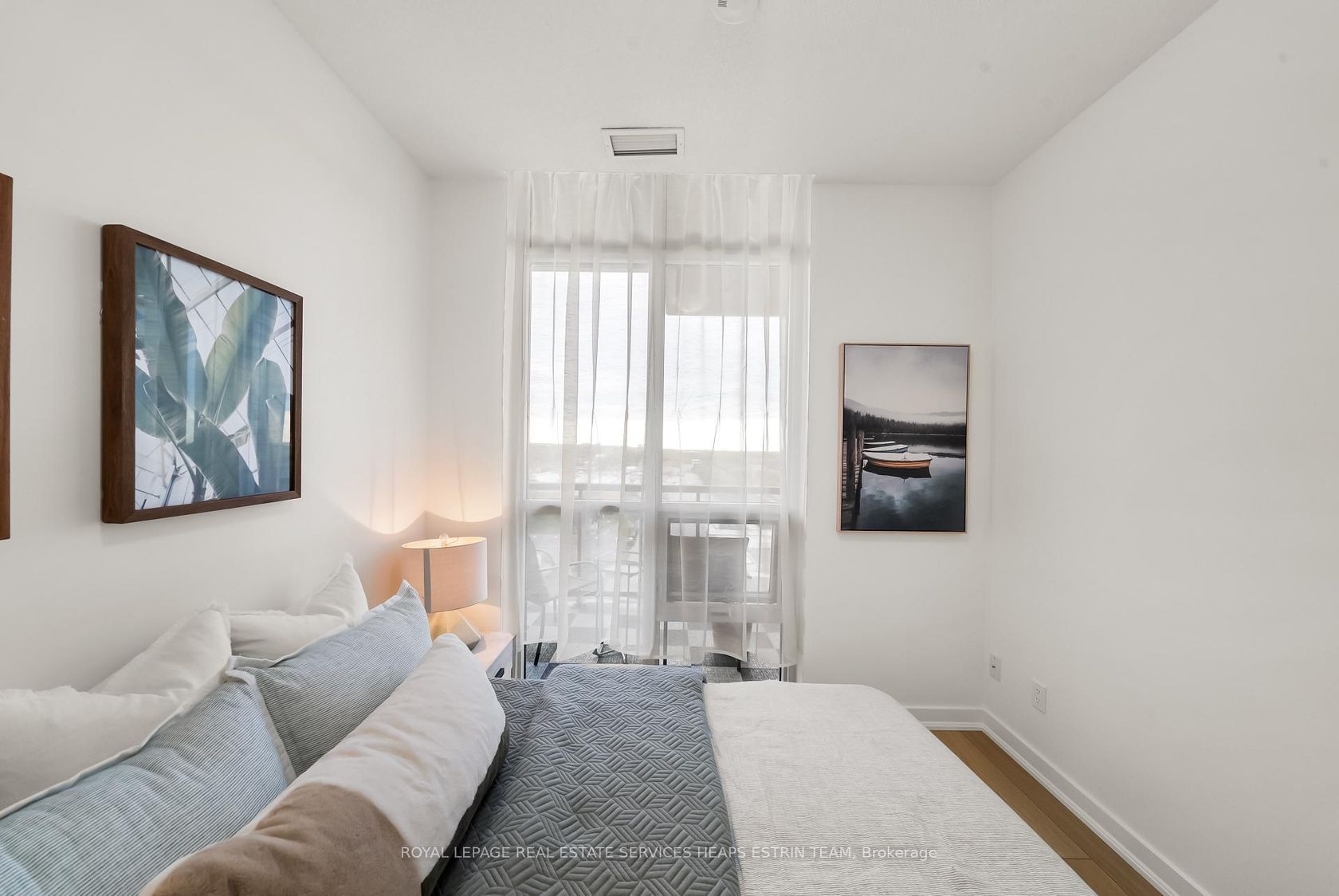
Photo 26
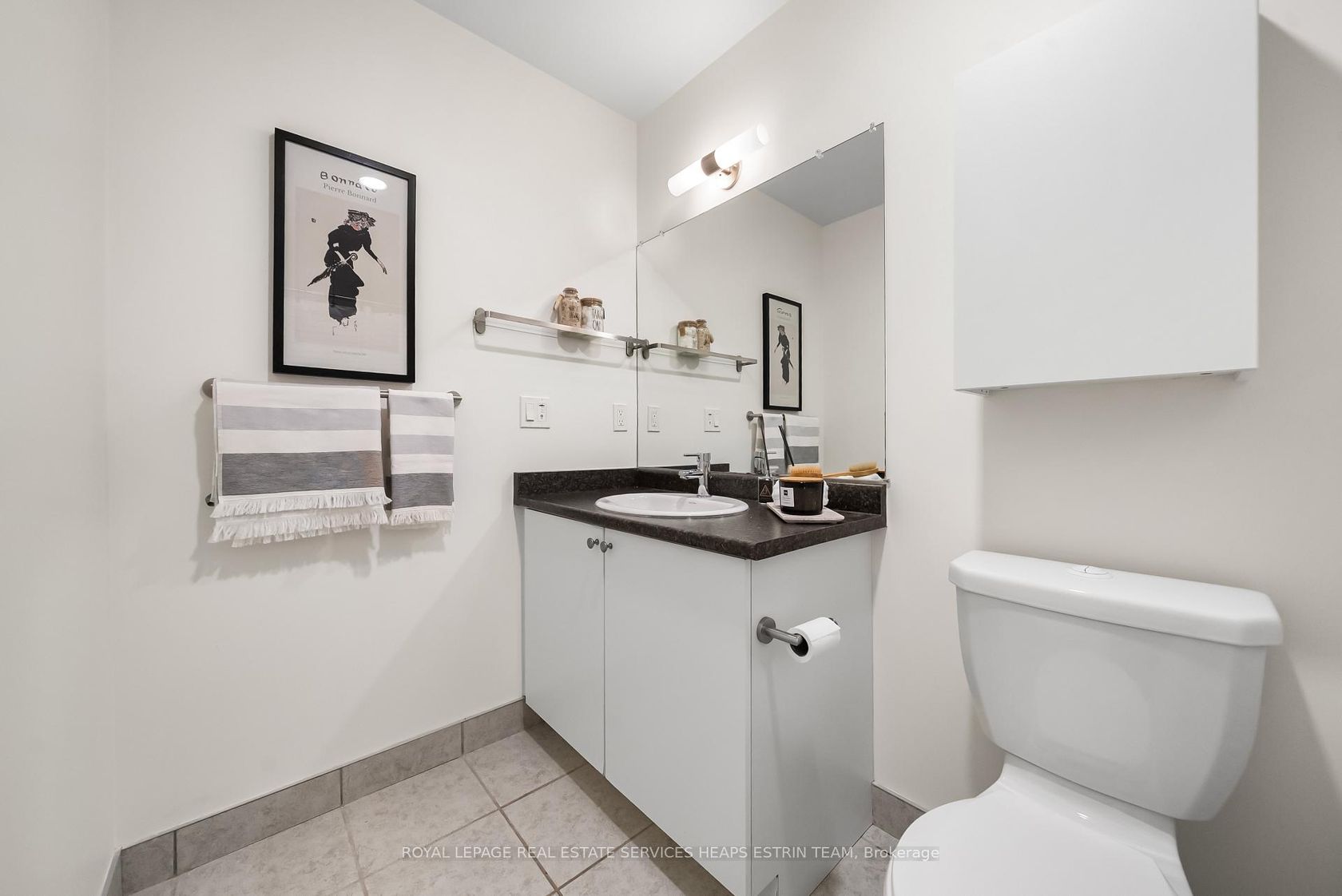
Photo 27
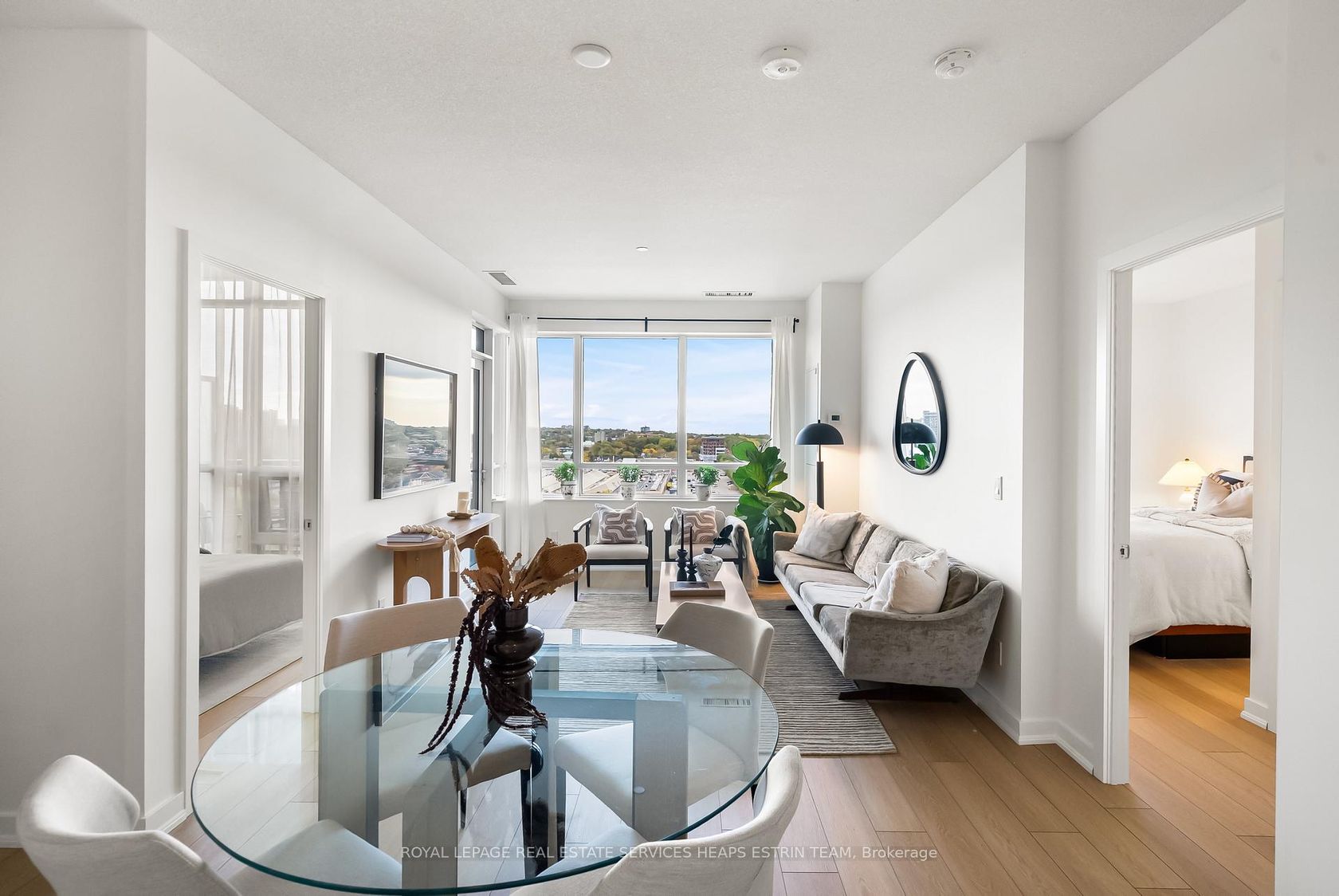
Photo 28
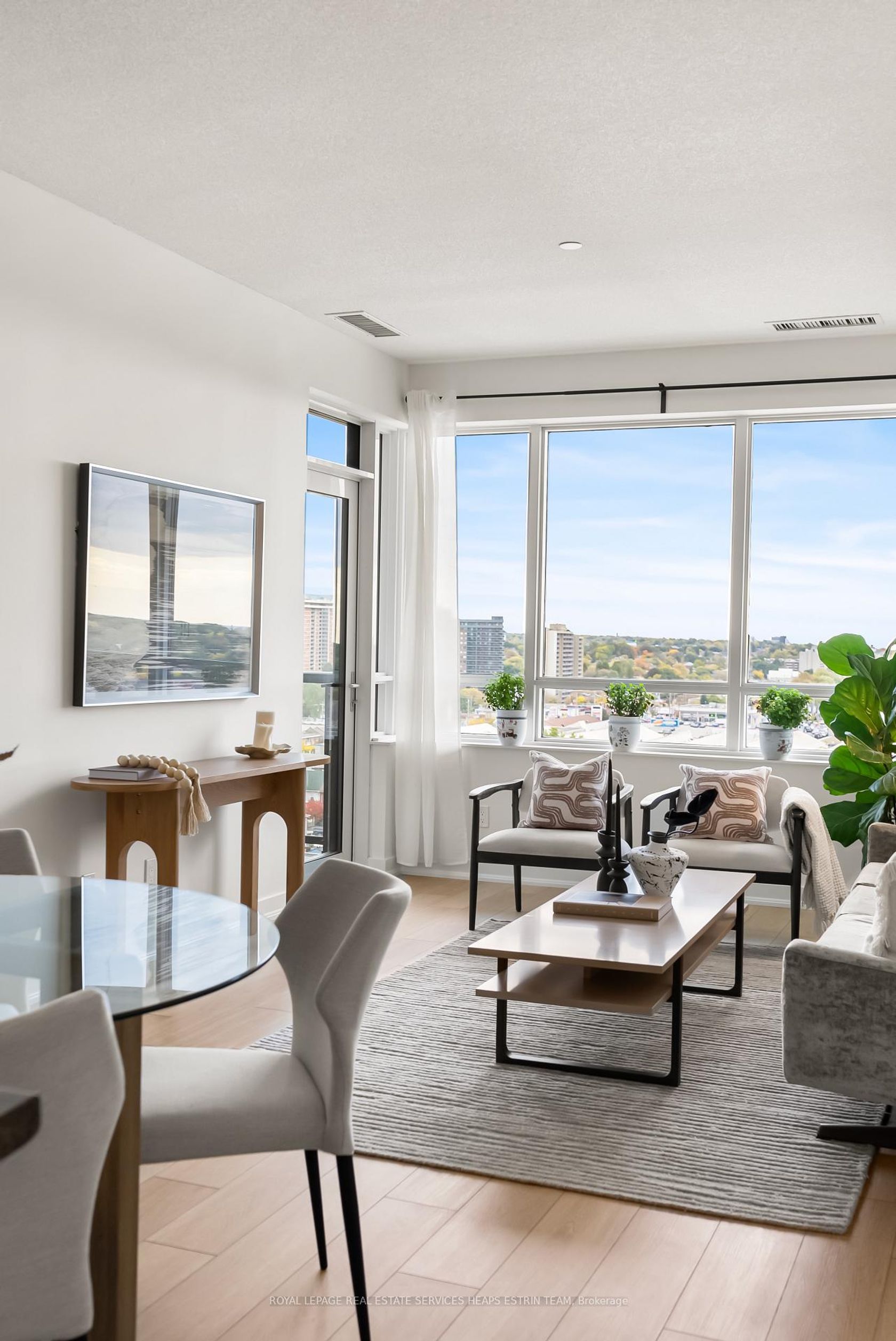
Photo 29
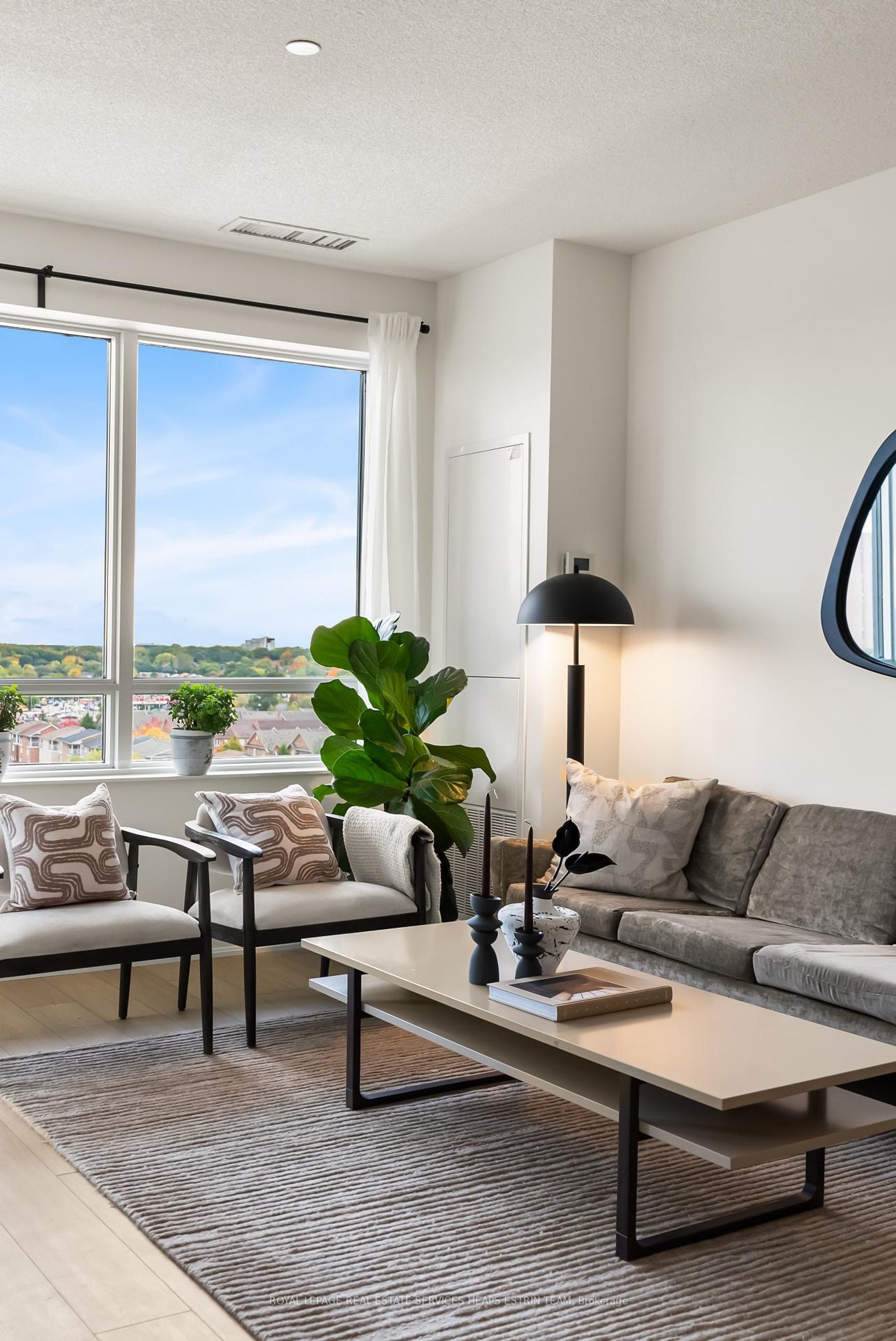
Photo 30
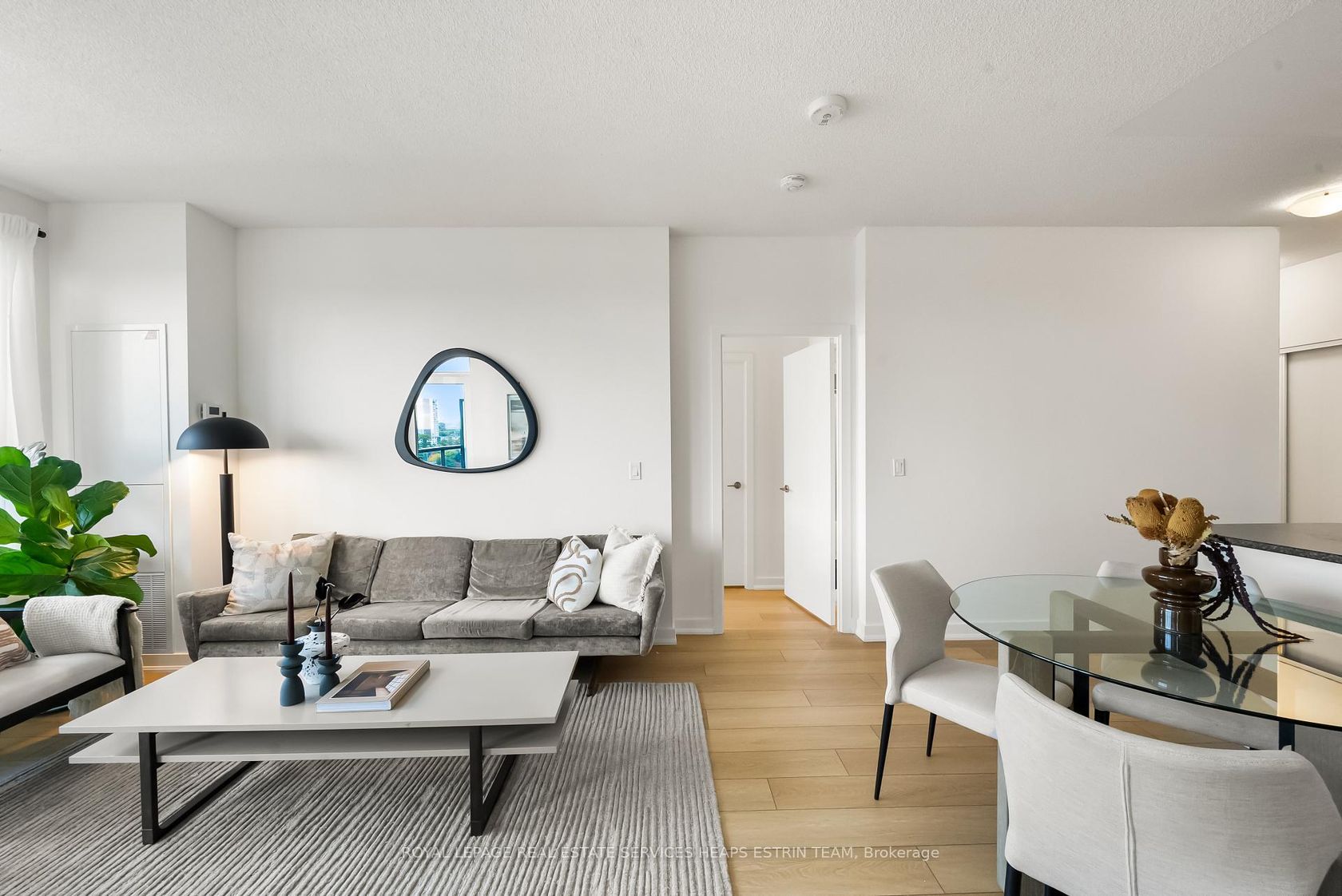
Photo 31
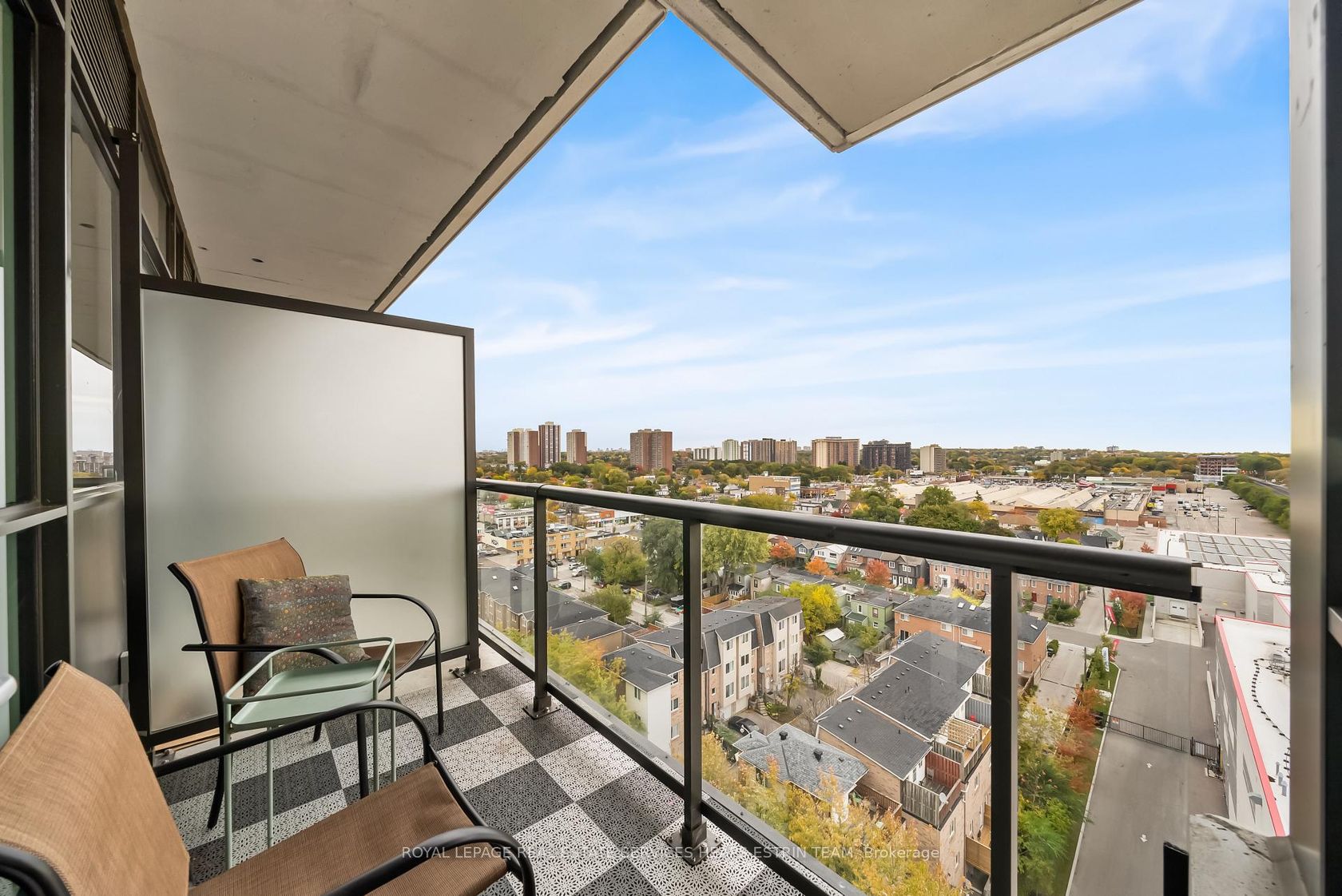
Photo 32
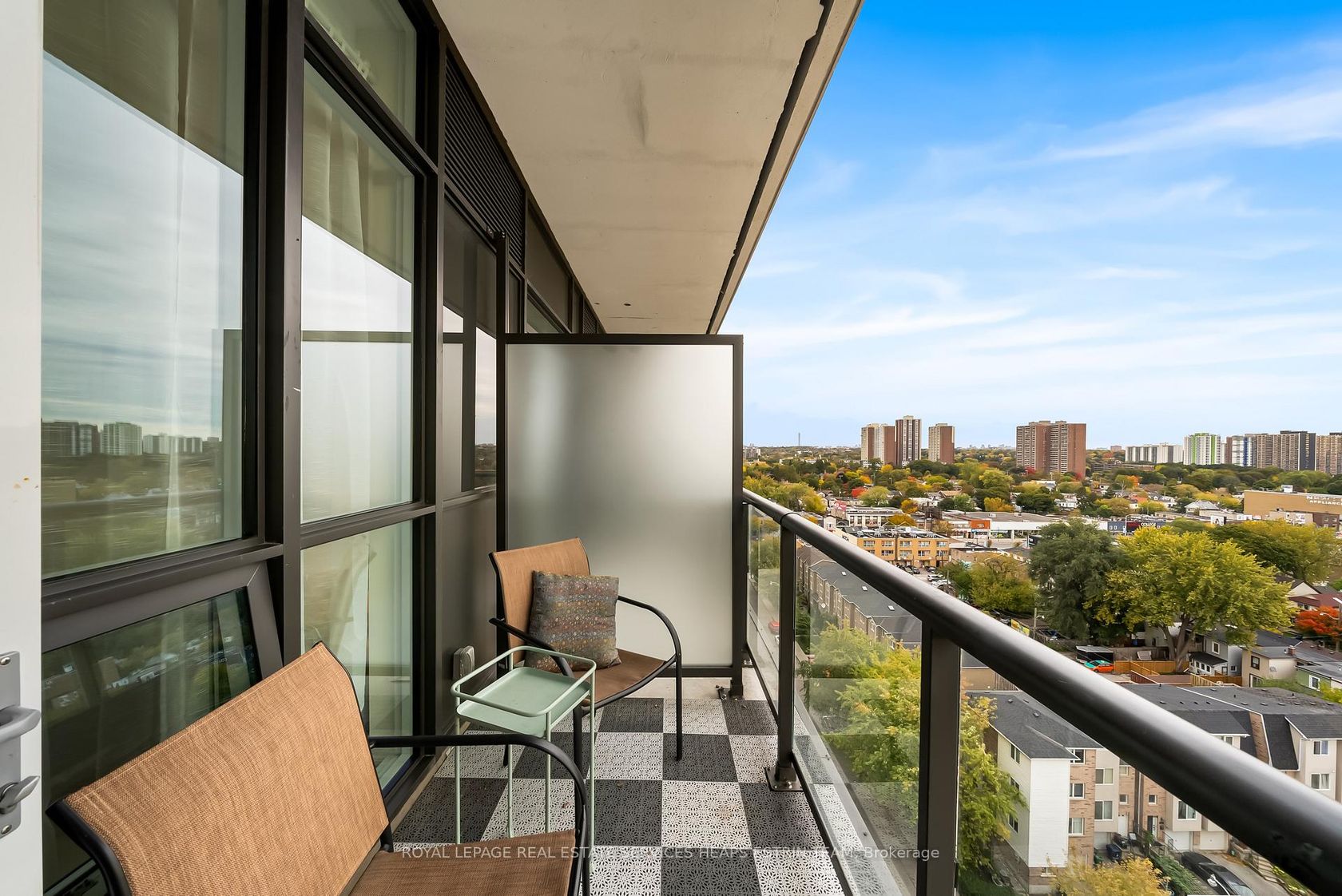
Photo 33
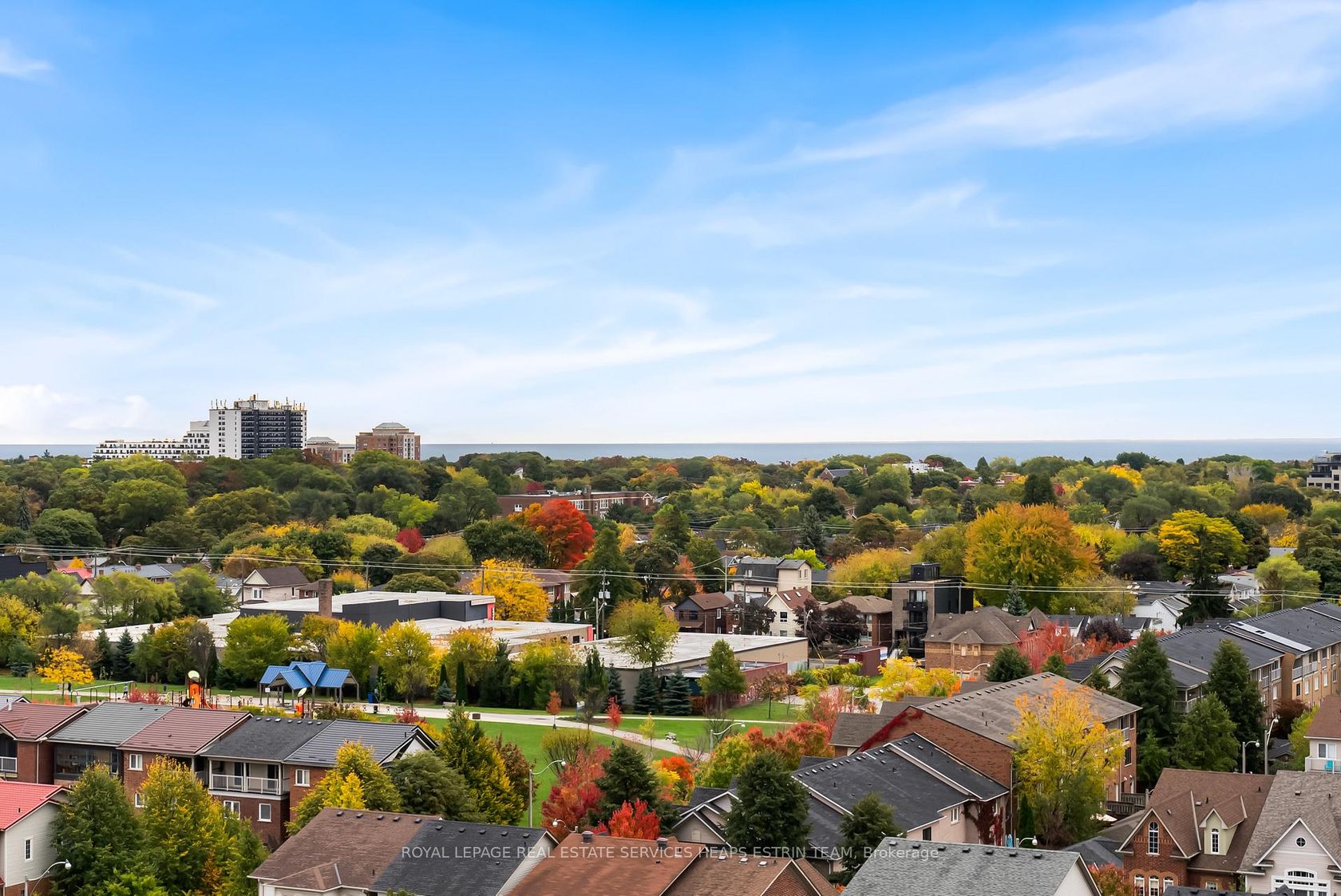
Photo 34
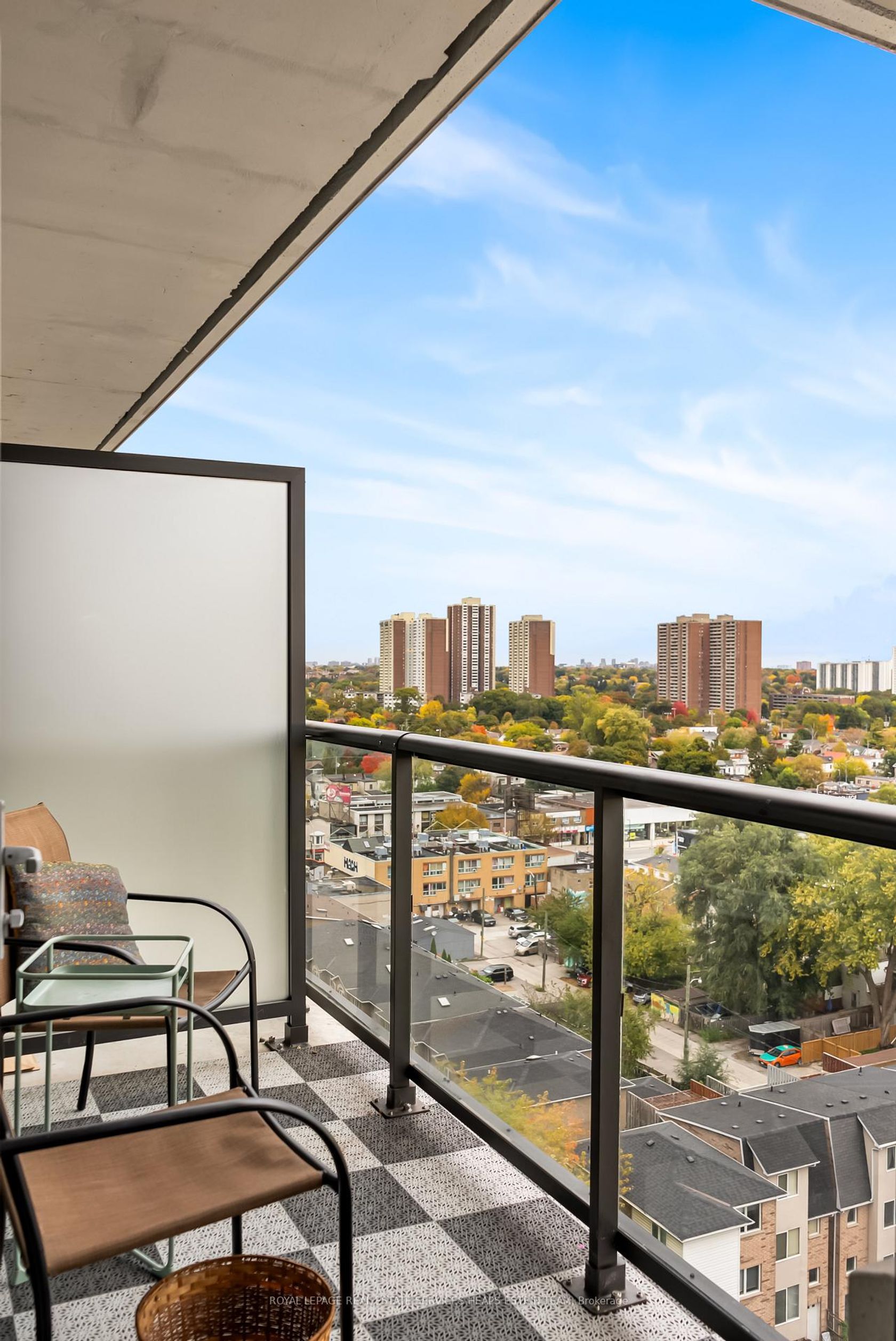
Photo 35
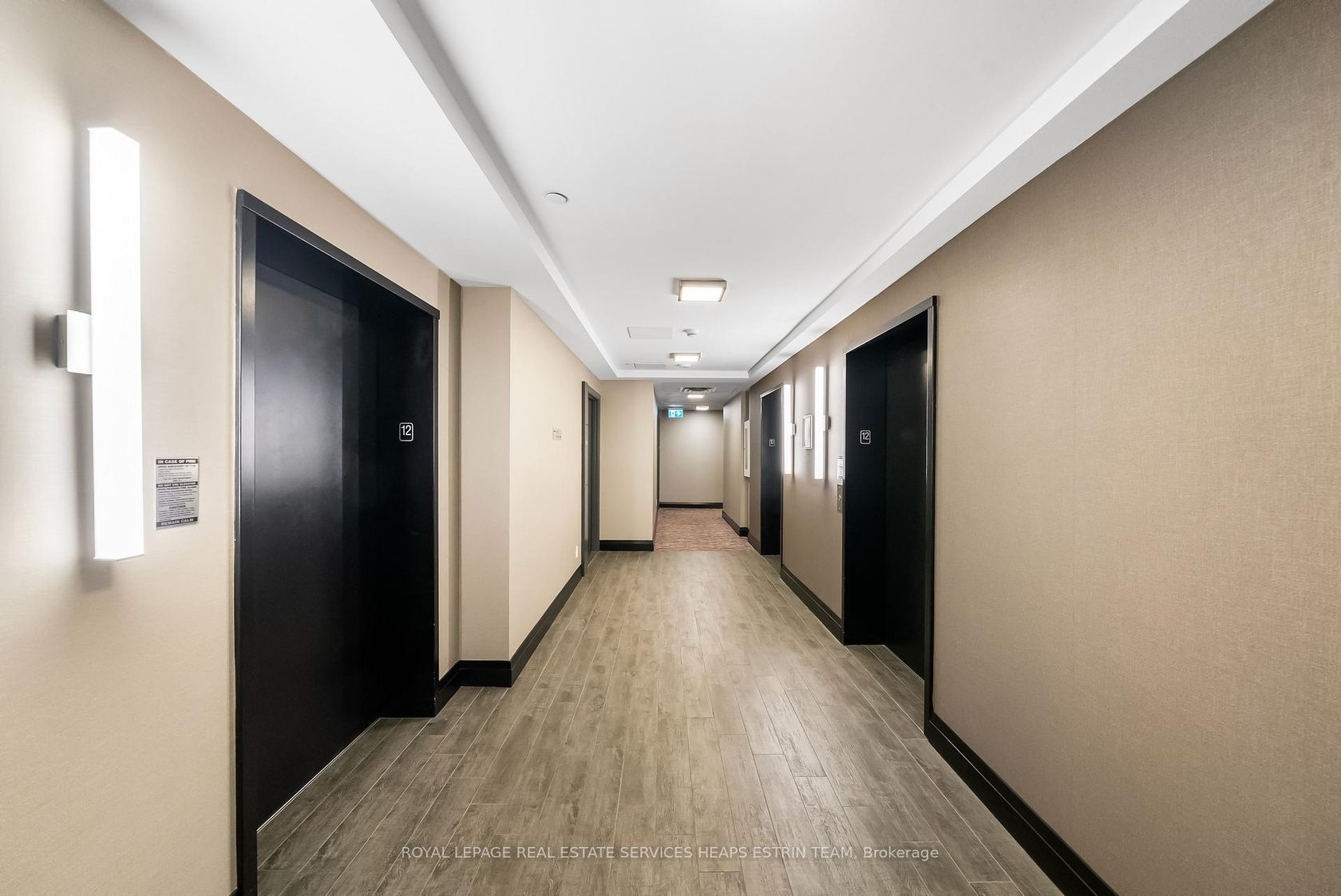
Photo 36
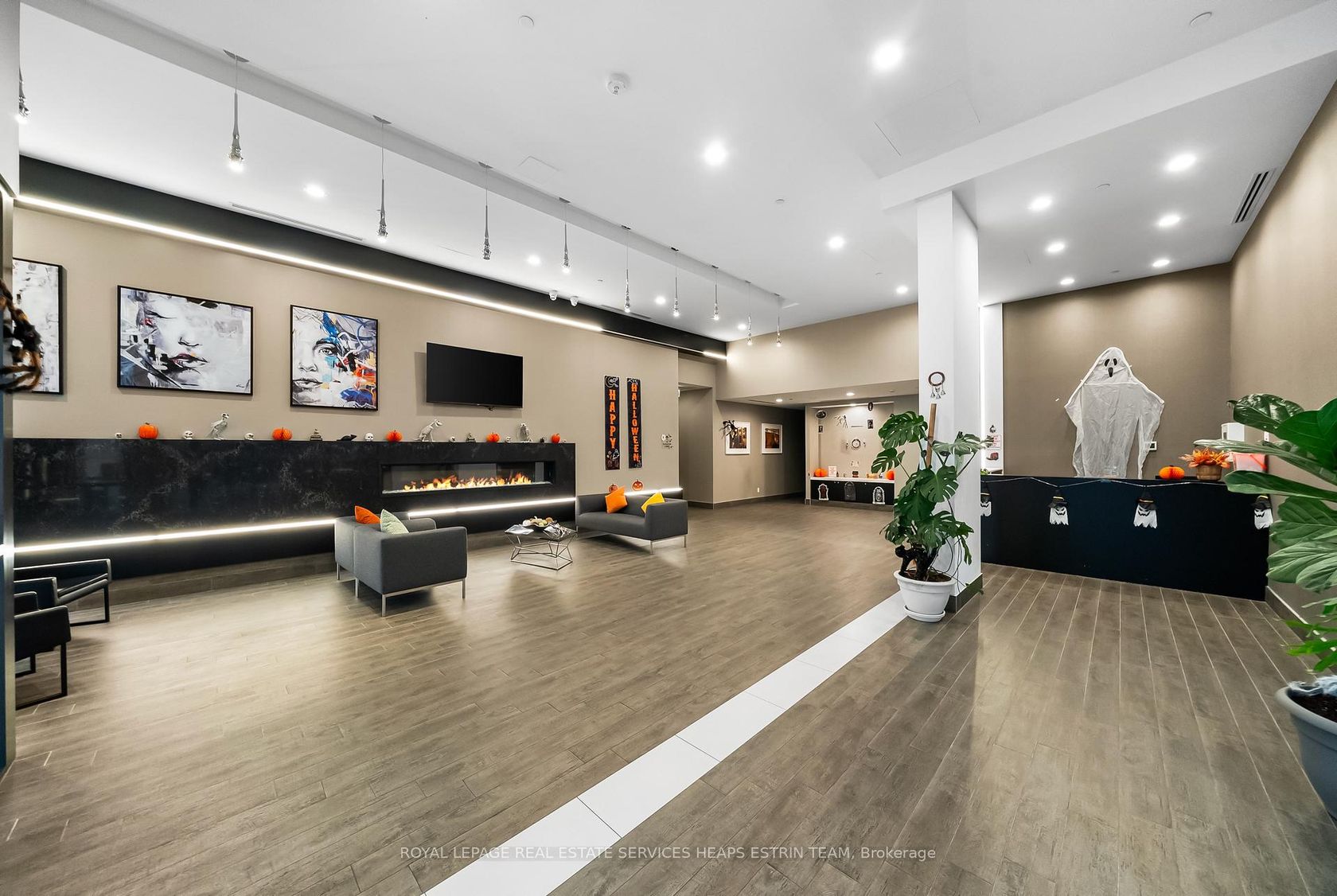
Photo 37
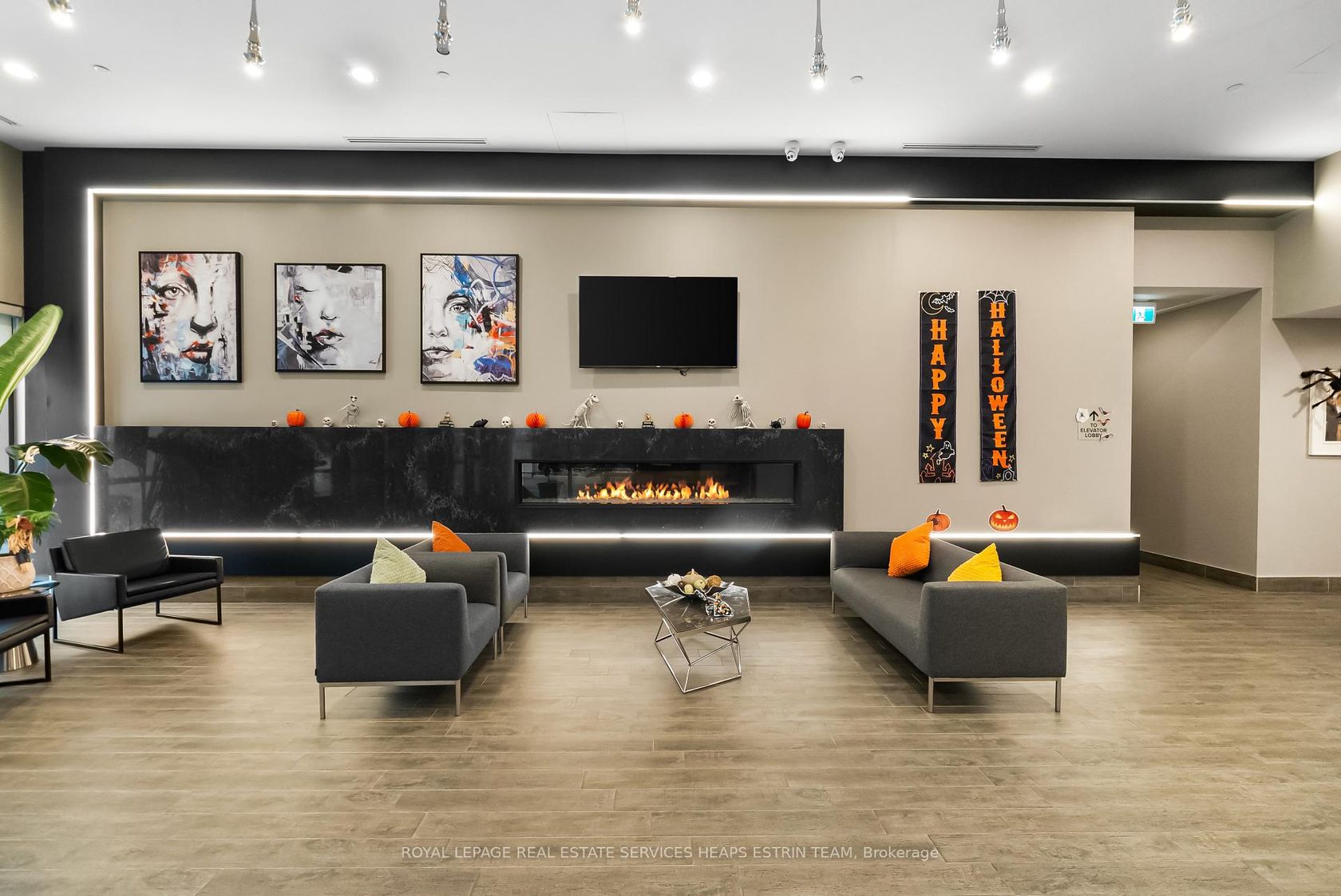
Photo 38
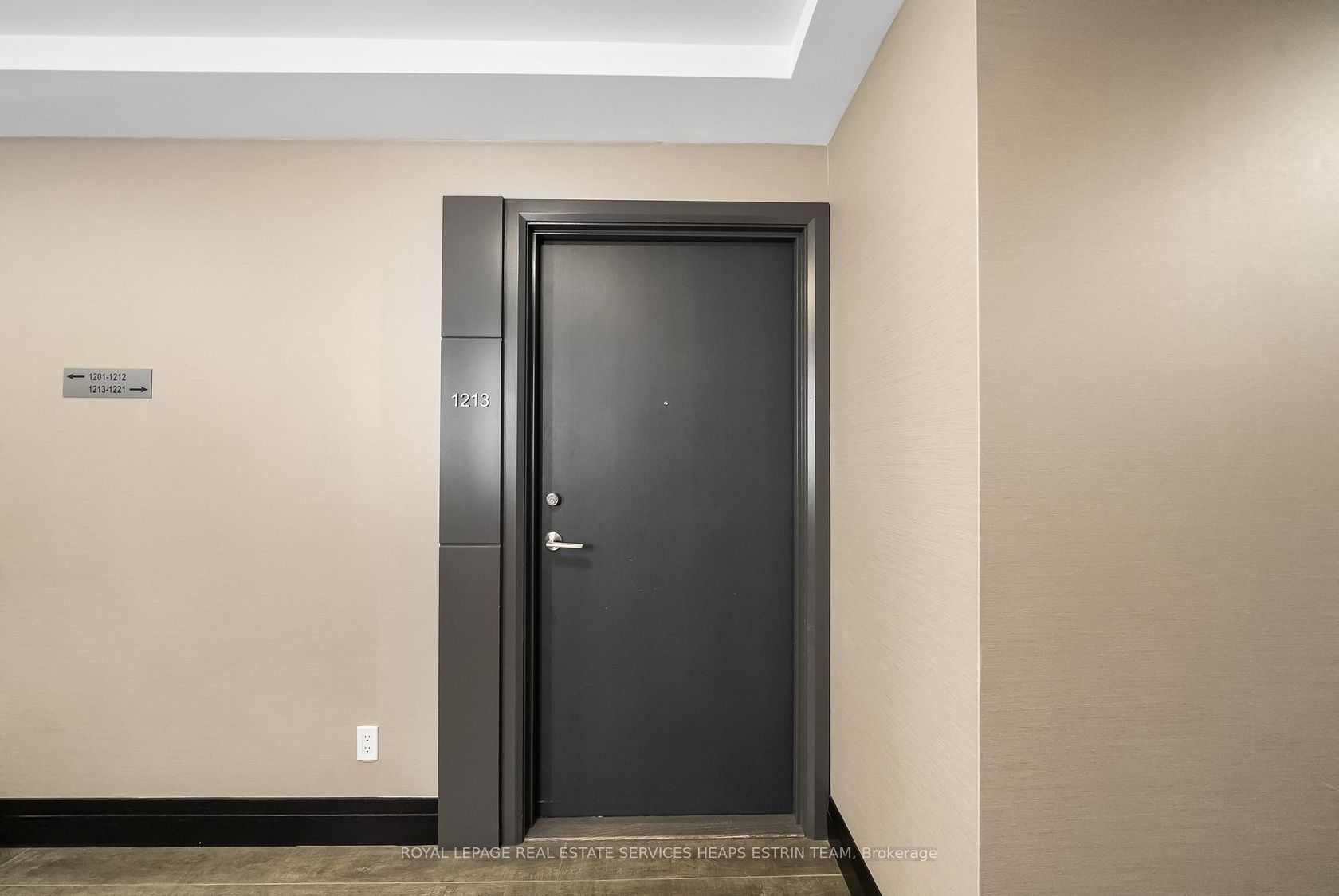
Photo 39
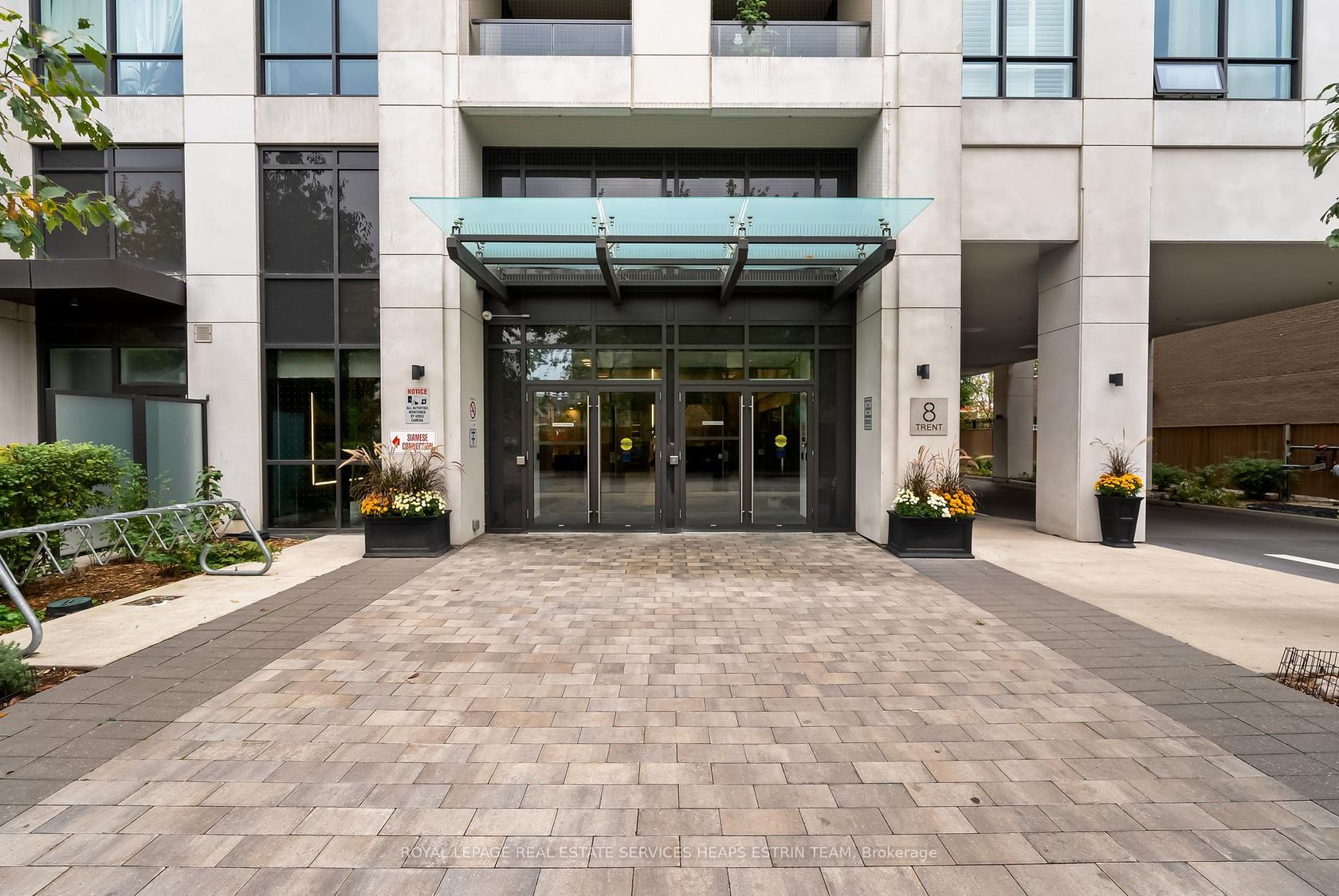
Photo 40
LAND TRANSFER TAX CALCULATOR
| Purchase Price | |
| First-Time Home Buyer |
|
| Ontario Land Transfer Tax | |
| Toronto Land Transfer Tax | |
Province of Ontario (effective January 1, 2017)
For Single Family or Two Family Homes
- Up to and including $55,000.00 -> 0.5%
- $55,000.01 to $250,000.00 -> 1%
- $250,000.01 to $400,000 -> 1.5%
- $400,000.01 & $2,000,000.00 -> 2%
- Over $2,000,000.00 -> 2.5%
First-time homebuyers may be eligible for a refund of up to $4,000.
Source: Calculating Ontario Land Transfer Tax
Source: Ontario Land Transfer Tax for First-Time Homebuyers
City of Toronto (effective March 1, 2017)
For Single Family or Two Family Homes
- Up to and including $55,000.00 -> 0.5%
- $55,000.01 to $250,000.00 -> 1%
- $250,000.01 to $400,000 -> 1.5%
- $400,000.01 & $2,000,000.00 -> 2%
- Over $2,000,000.00 -> 2.5%
First-time homebuyers may be eligible for a rebate of up to $4,475.
Source: Municipal Land Transfer Tax Rates and Calculations
Source: Municipal Land Transfer Tax Rates Rebate Opportunities
MORTGAGE CALCULATOR
| Asking Price: | Interest Rate (%): | ||
| Amortization: | |||
| Percent Down: | |||
| Down Payment: | |||
| First Mortgage: | |||
| CMHC Prem.: | |||
| Total Financing: | |||
| Monthly P&I: | |||
| * This material is for informational purposes only. | |||
Request A Showing Or Find Out More
Have a question or interested in this property? Send us a message!
inquire
