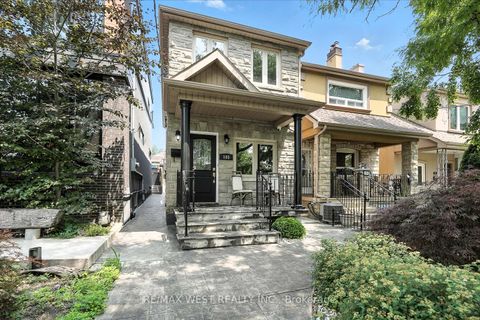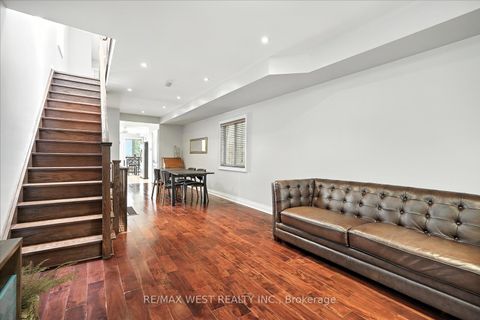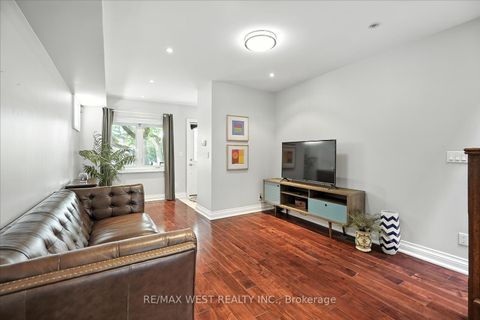Bedrooms: 3
Bathrooms: 3
Living Area: 1,500 sqft
Price Per Sqft: $866.00
About this Detached
in Davenport, Toronto
Welcome to this wonderful detached two-storey home in Corso-Italia. The welcoming front porch offers a pleasant place to sit and connect with the neighbourhood. Inside, the main floor features an open-concept living and dining room, a two-piece washroom, and an eat-in kitchen with plenty of counter and cabinet space. Double doors from the kitchen lead to the backyard. On the second floor, you will find three bedrooms and a five-piece bathroom. The primary bedroom has a walk-in closet. The middle bedroom, bathroom, and hallway are brightened by skylights, adding natural light throughout the day. The fully finished basement has a separate entrance and includes a living room, full bathroom, laundry area, kitchen, and a bedroom area that is open to the kitchen. While it currently functions as a bedroom, this space also works well as a recreation/living room. The basement is ideal for an older child seeking their own space. Other features of this home include oak stairs from the basement to the second floor, heated floors in the rear basement room (living room), the main floor kitchen, and the second-floor bathroom. Both the front and back yards are maintenance-free - no lawnmower needed. The front yard includes a clean, low-maintenance design with a retaining wall, while the backyard features patterned concrete, making it an ideal space for entertaining. A double car garage is located at the rear of the property. This home is conveniently located in the Caledonia and St Clair area of Toronto near Earlscourt Park and the Joseph Piccininni Recreation Centre, with swimming in the summer, skating in the winter, and activities for all ages year-round. Shops, restaurants, and the cafés along St Clair's Corso Italia are just a short walk away, with public transportation only steps from your door. This is a vibrant area that continues to grow and improve with new developments throughout the neighbourhood.
Listed by RE/MAX WEST REALTY INC..
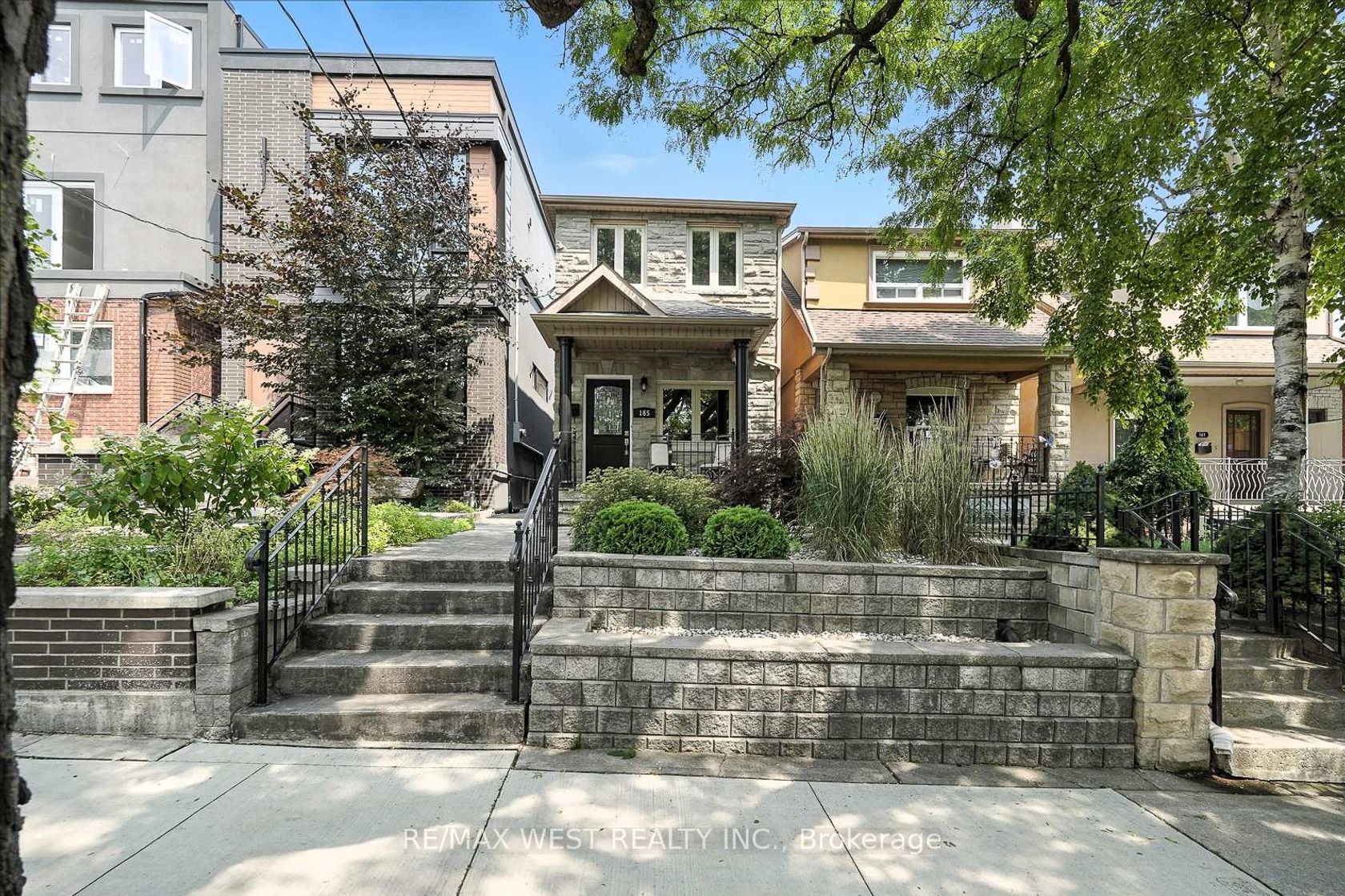
Photo 0
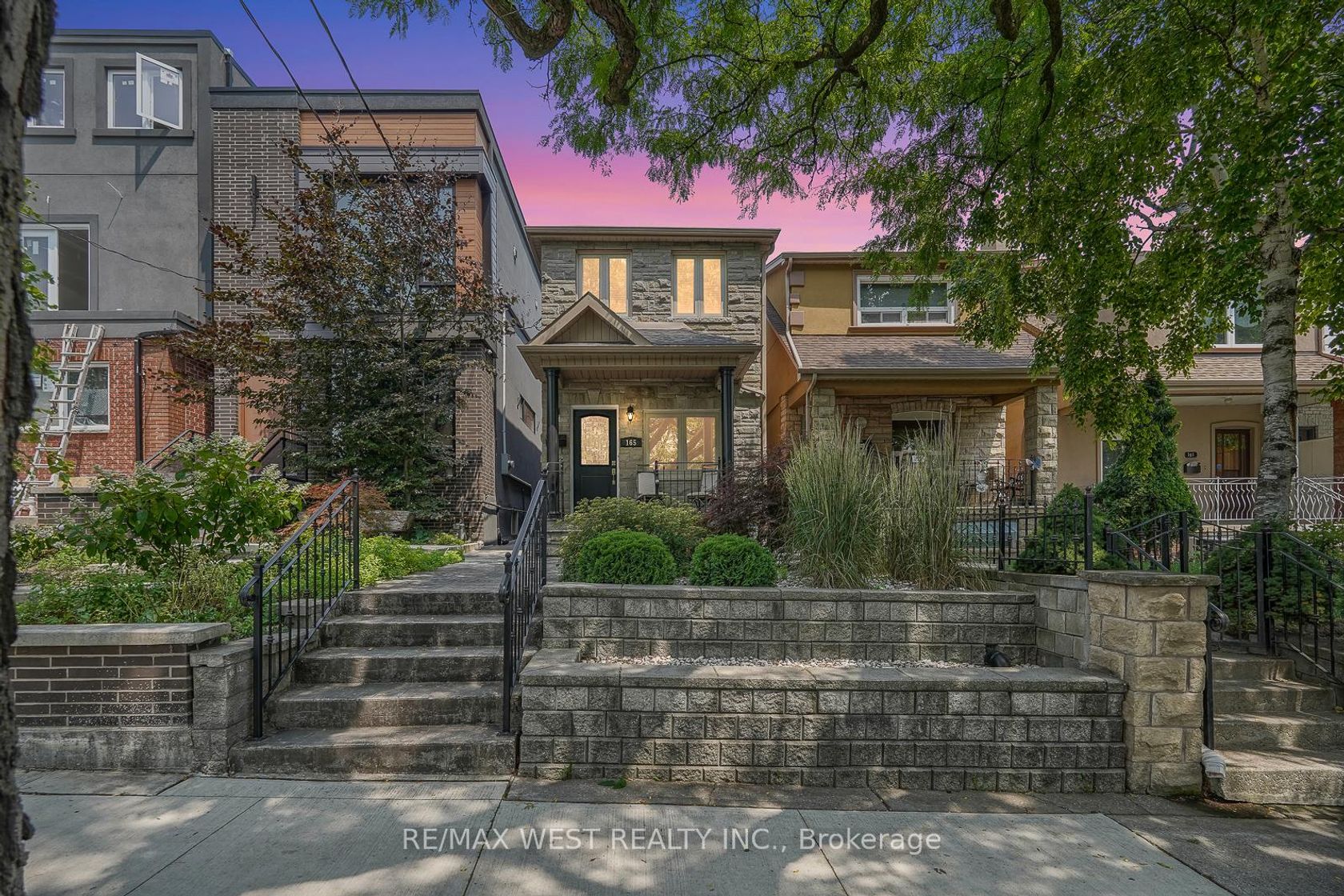
Photo 1
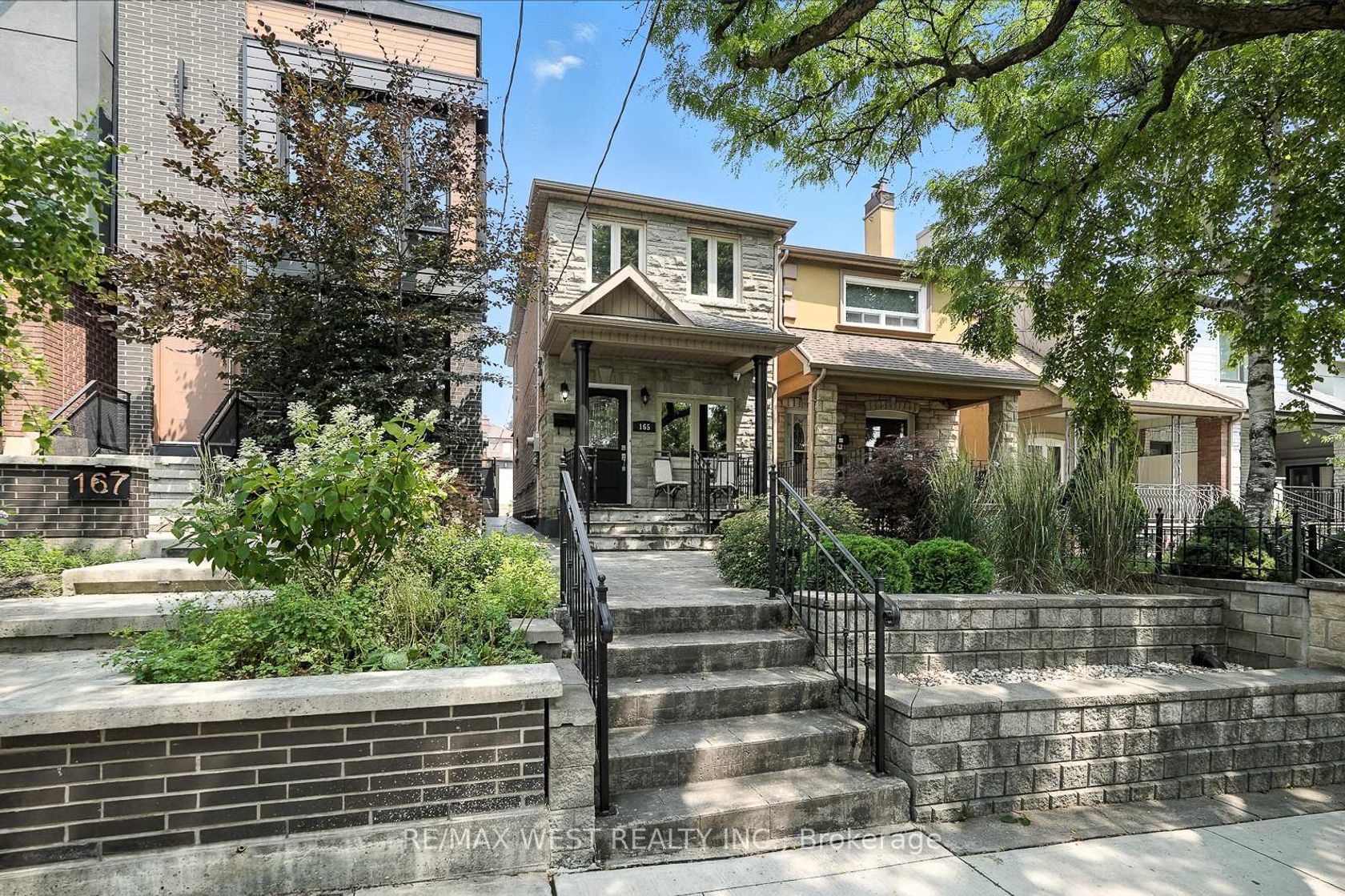
Photo 2

Photo 3
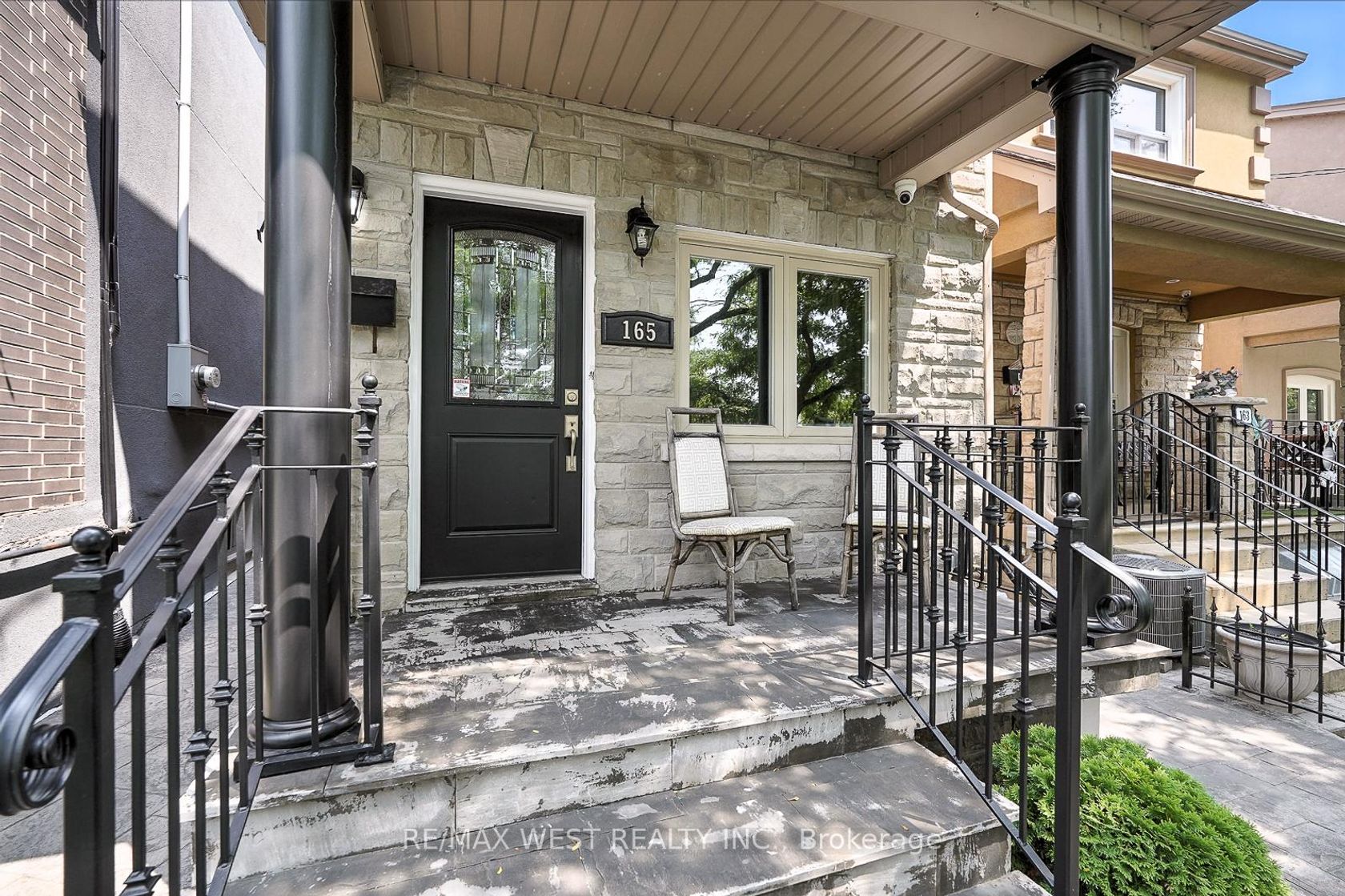
Photo 4
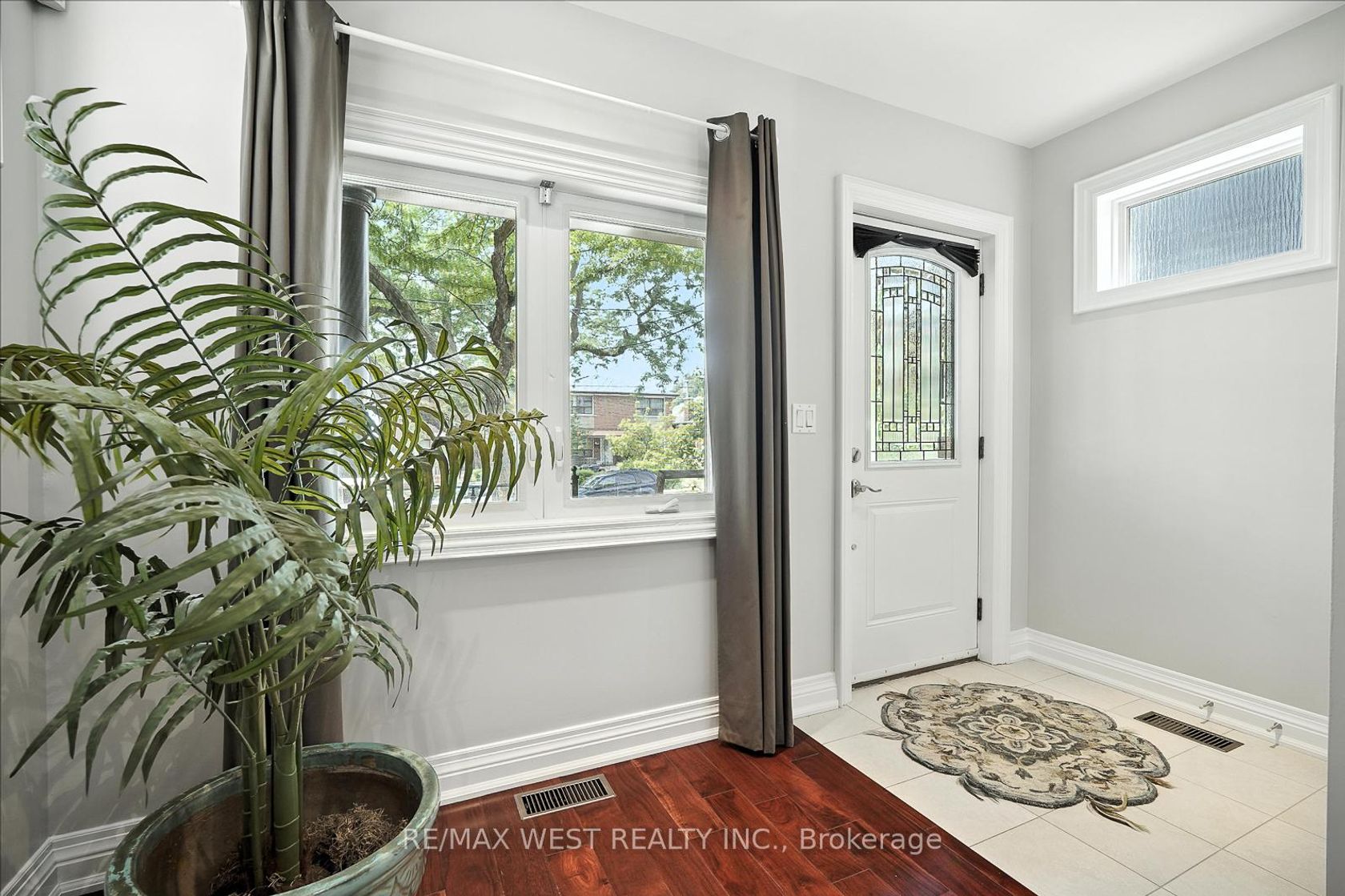
Photo 5
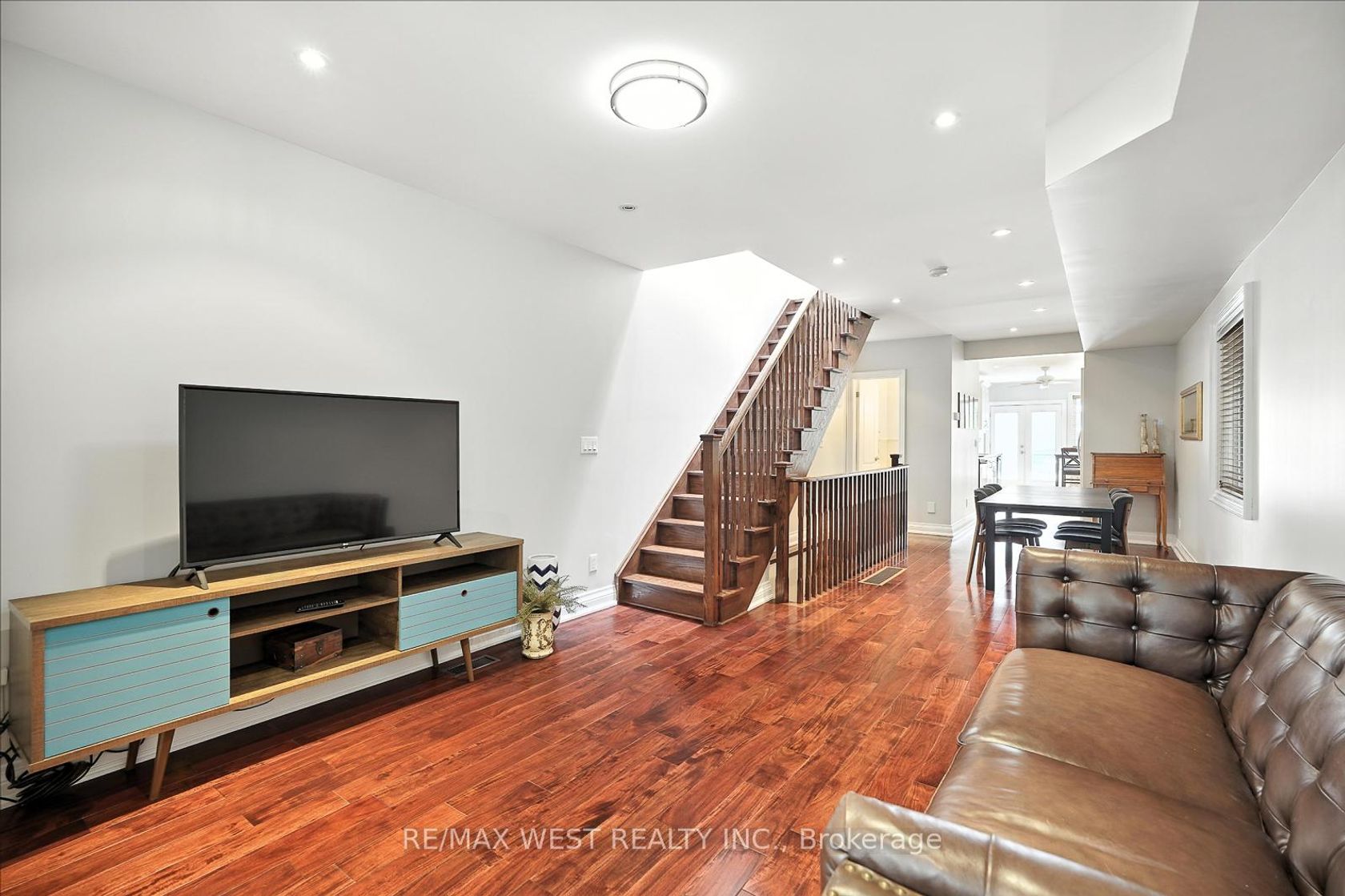
Photo 6

Photo 7

Photo 8
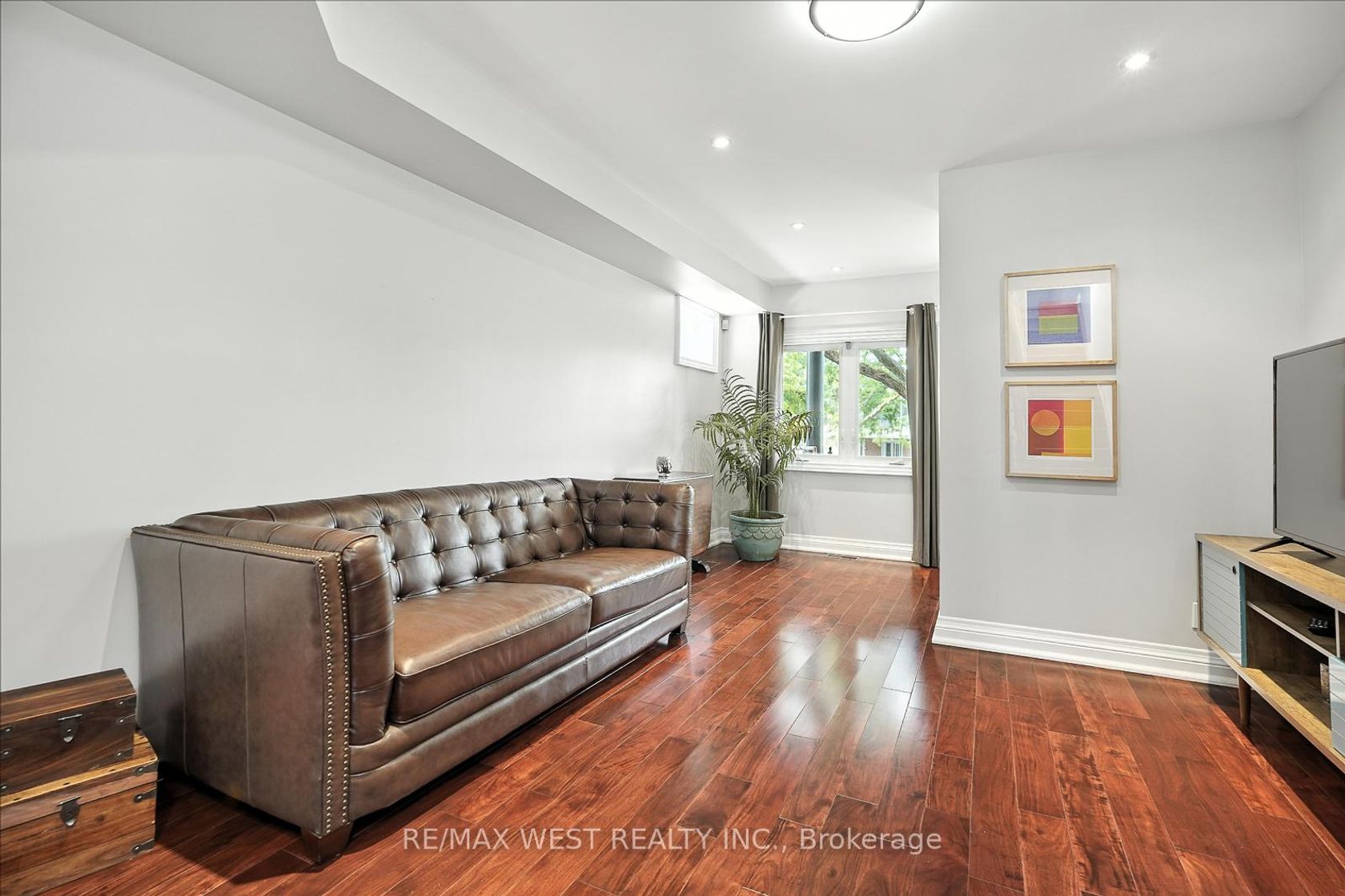
Photo 9
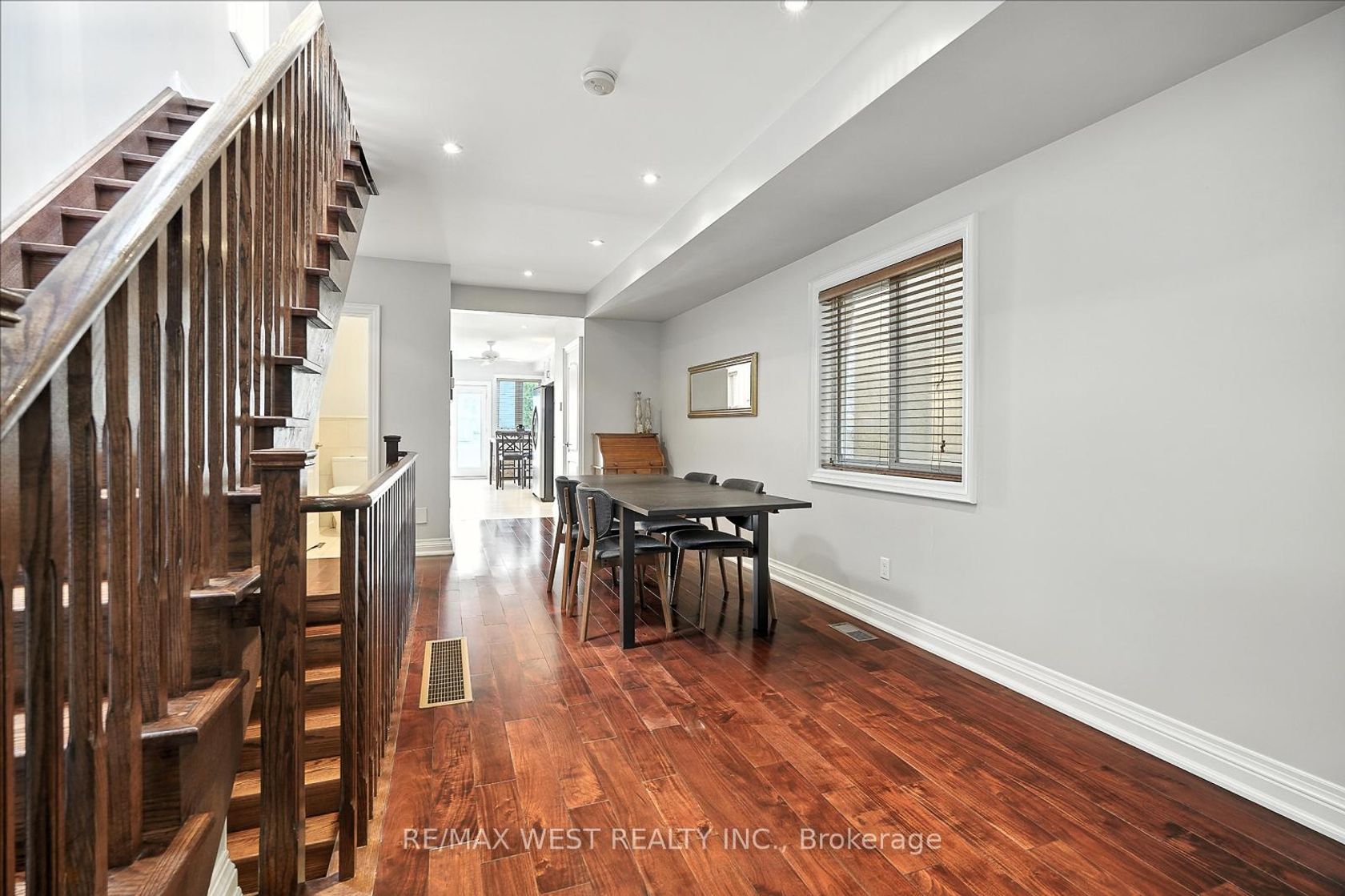
Photo 10
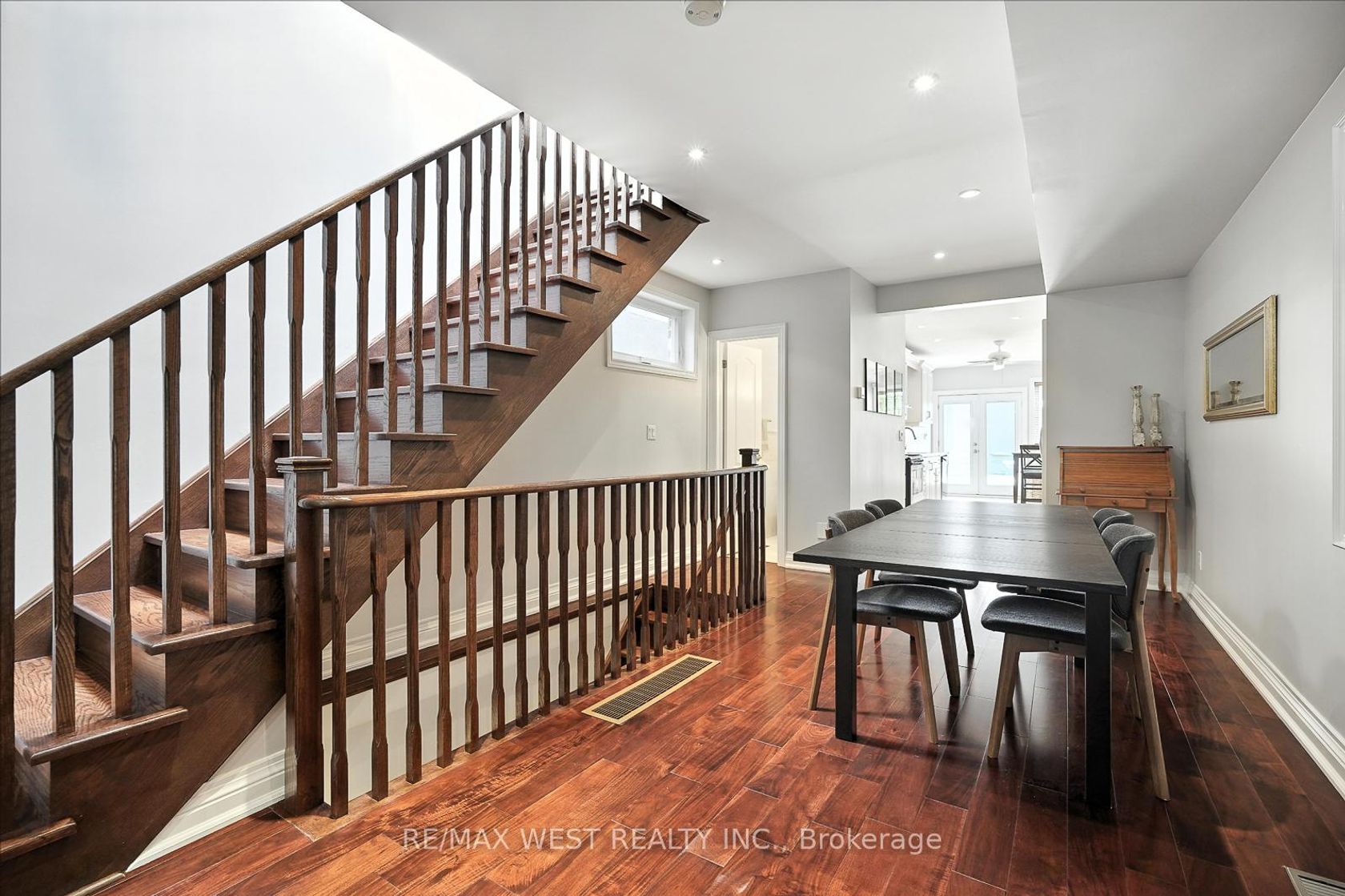
Photo 11
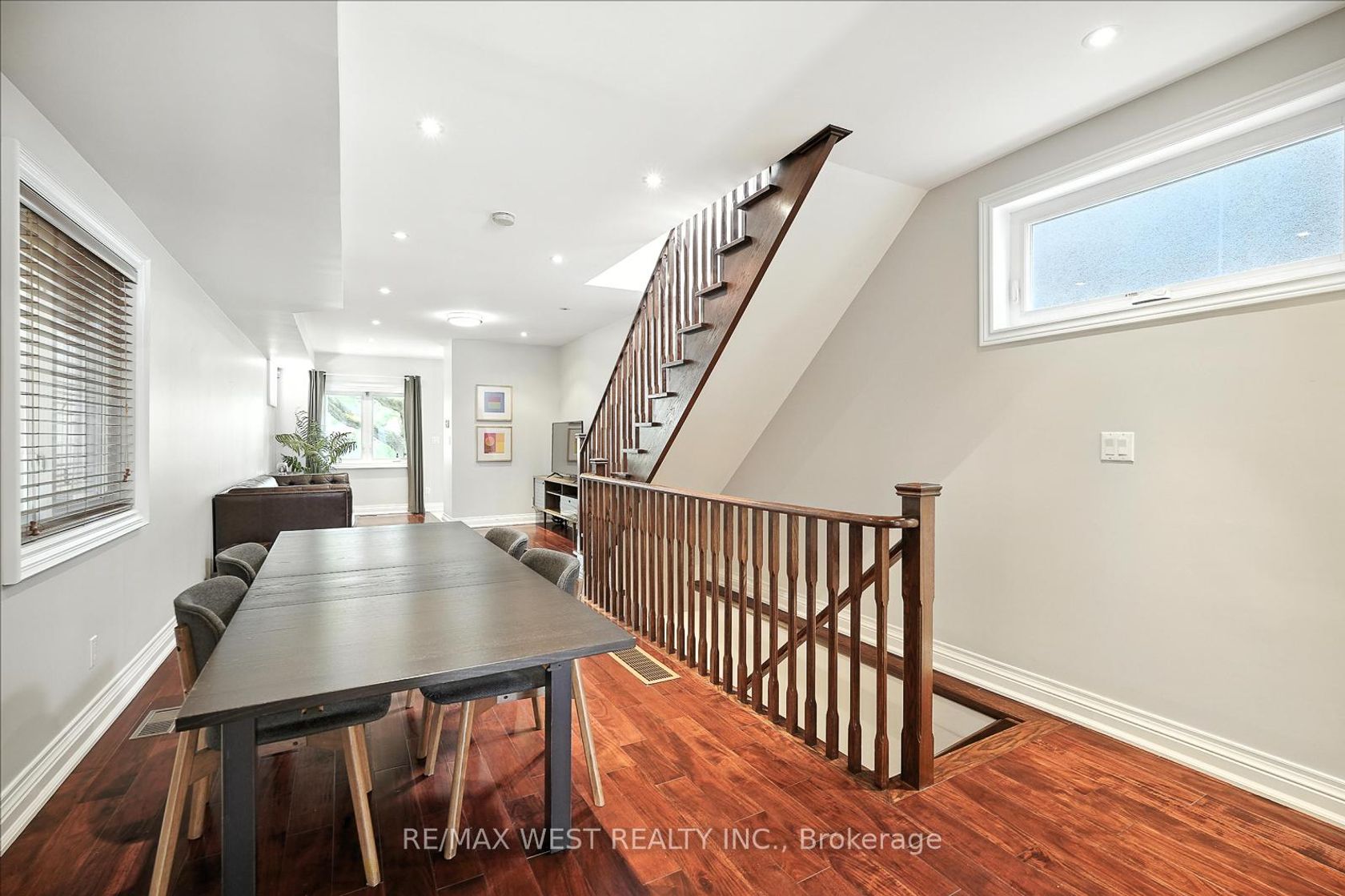
Photo 12
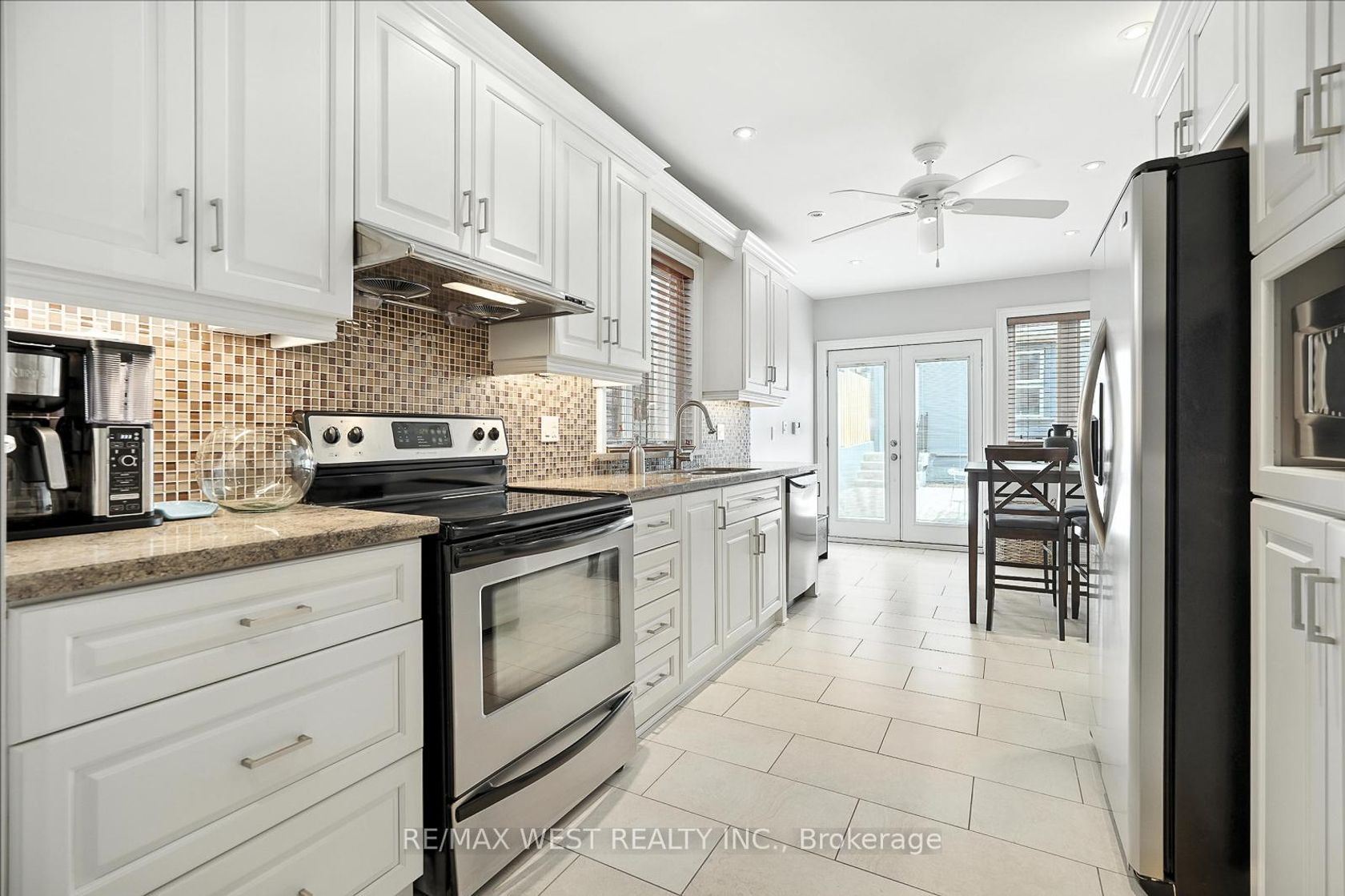
Photo 13
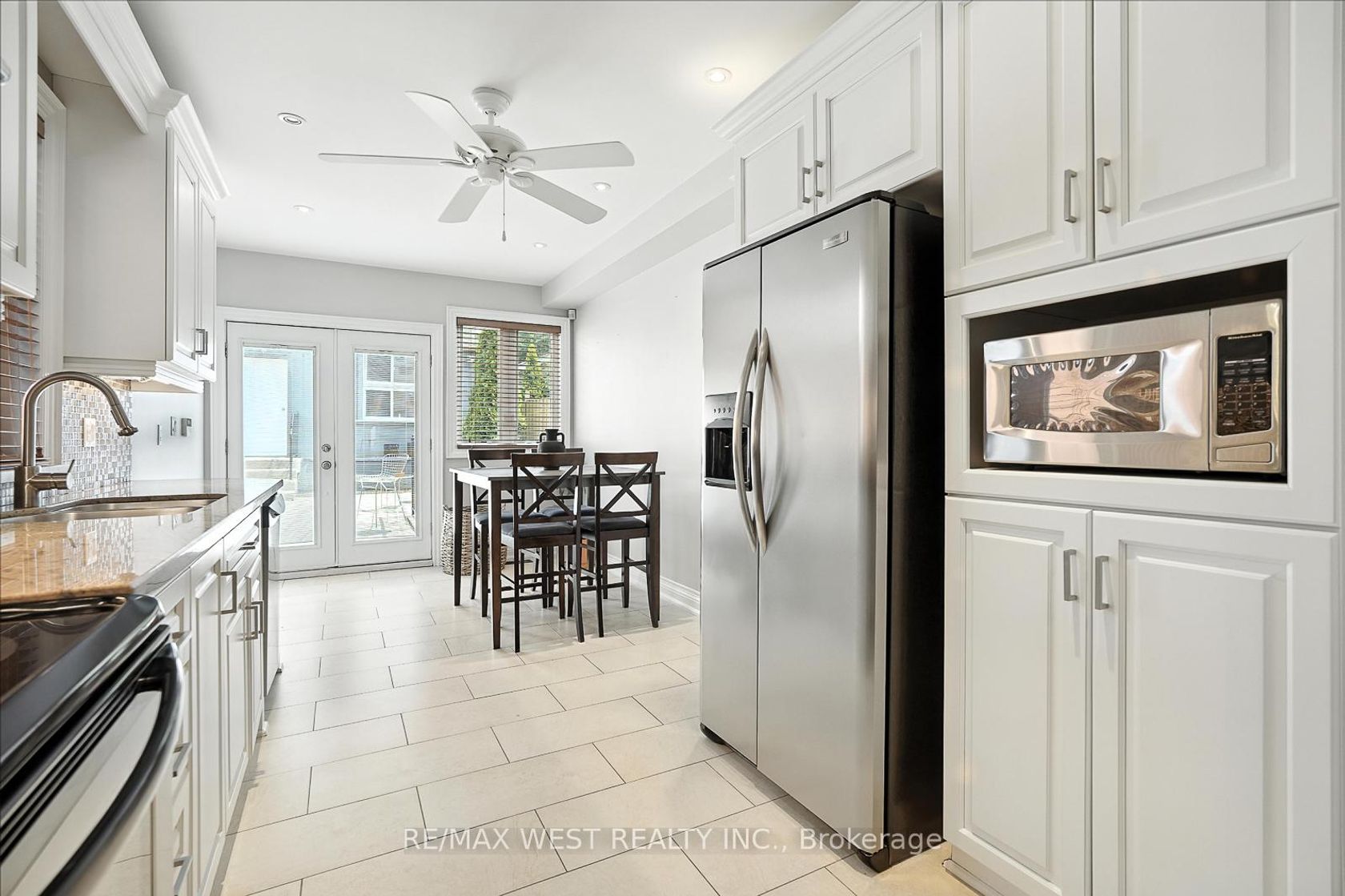
Photo 14
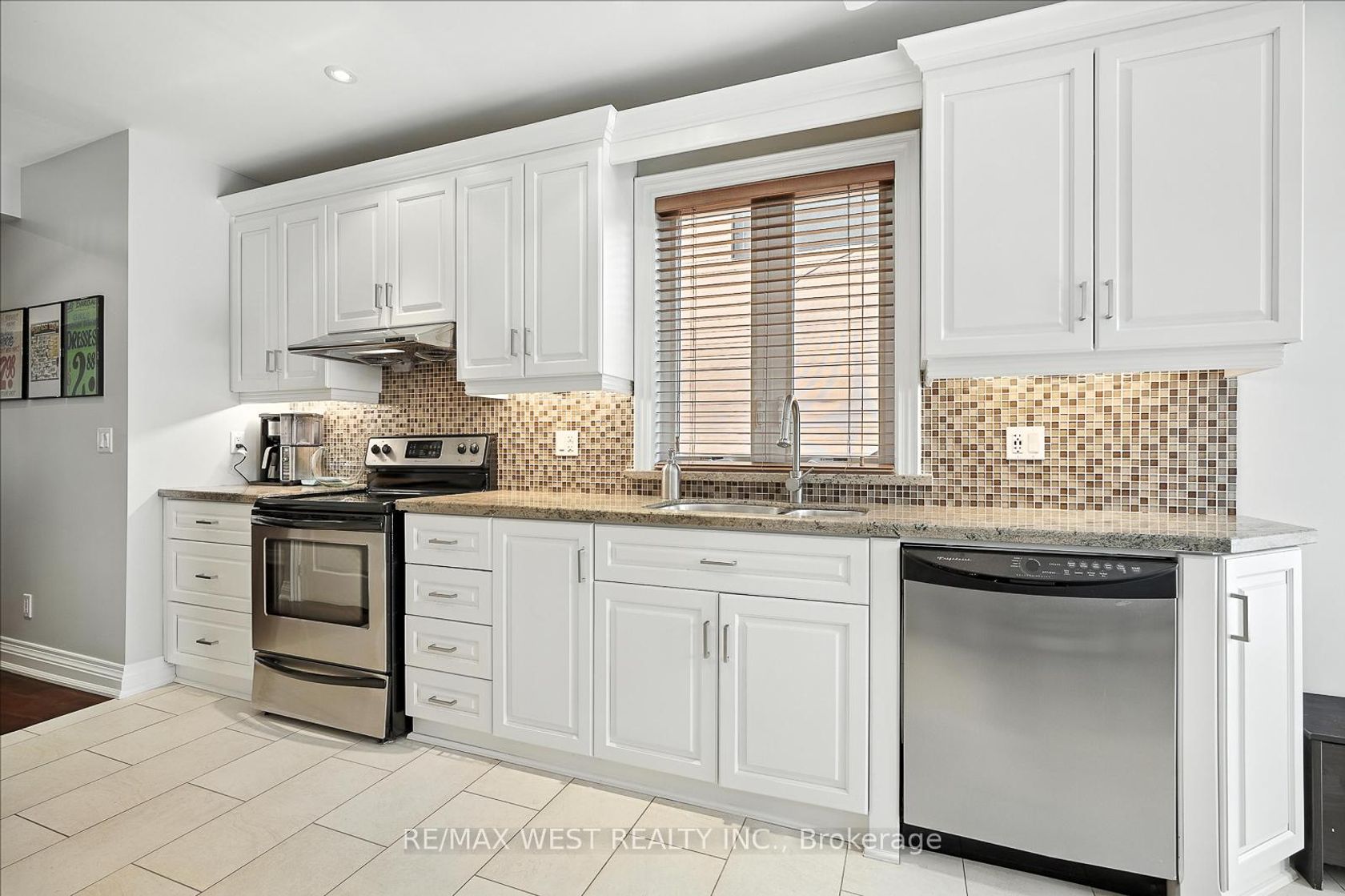
Photo 15
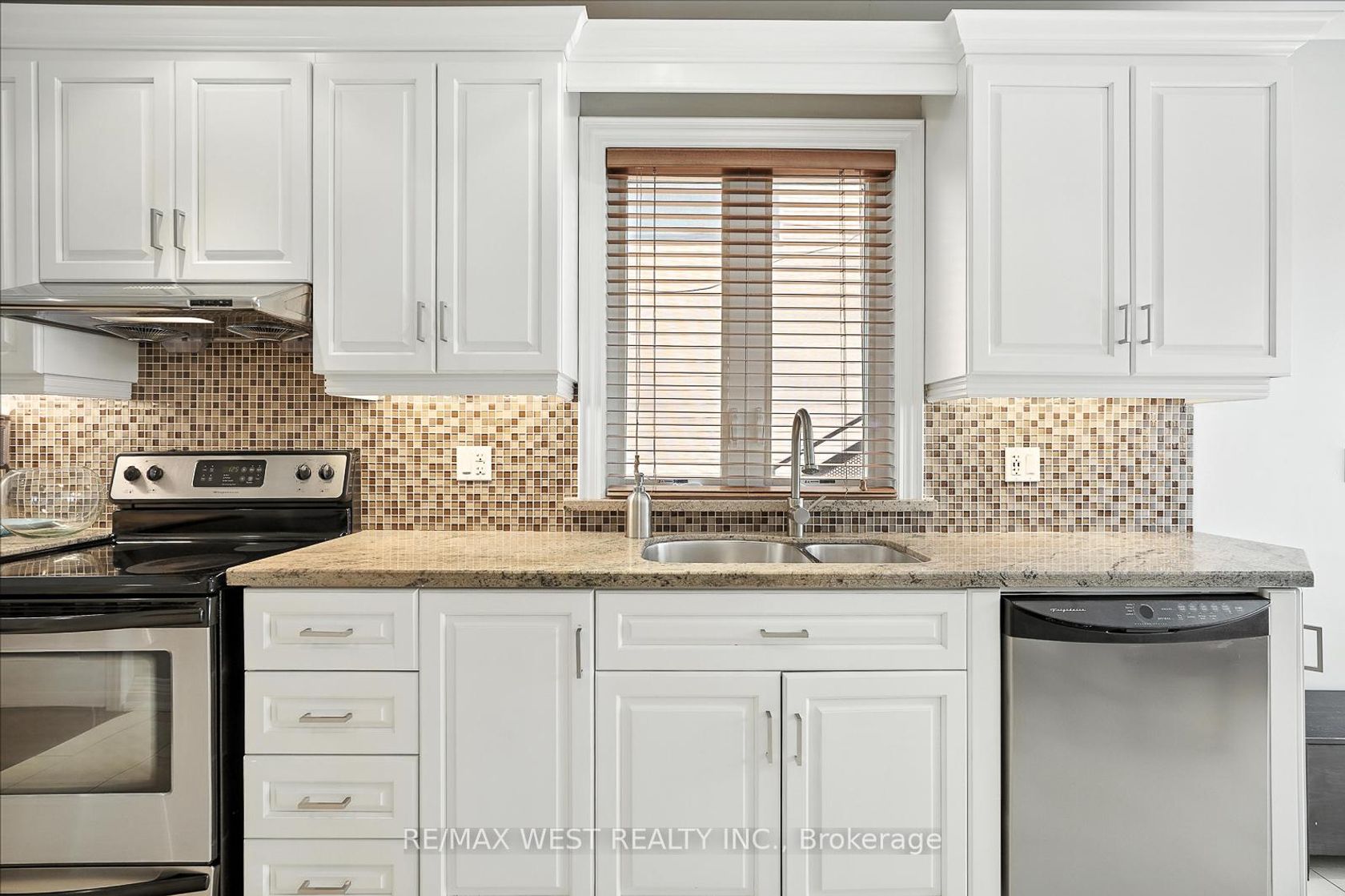
Photo 16
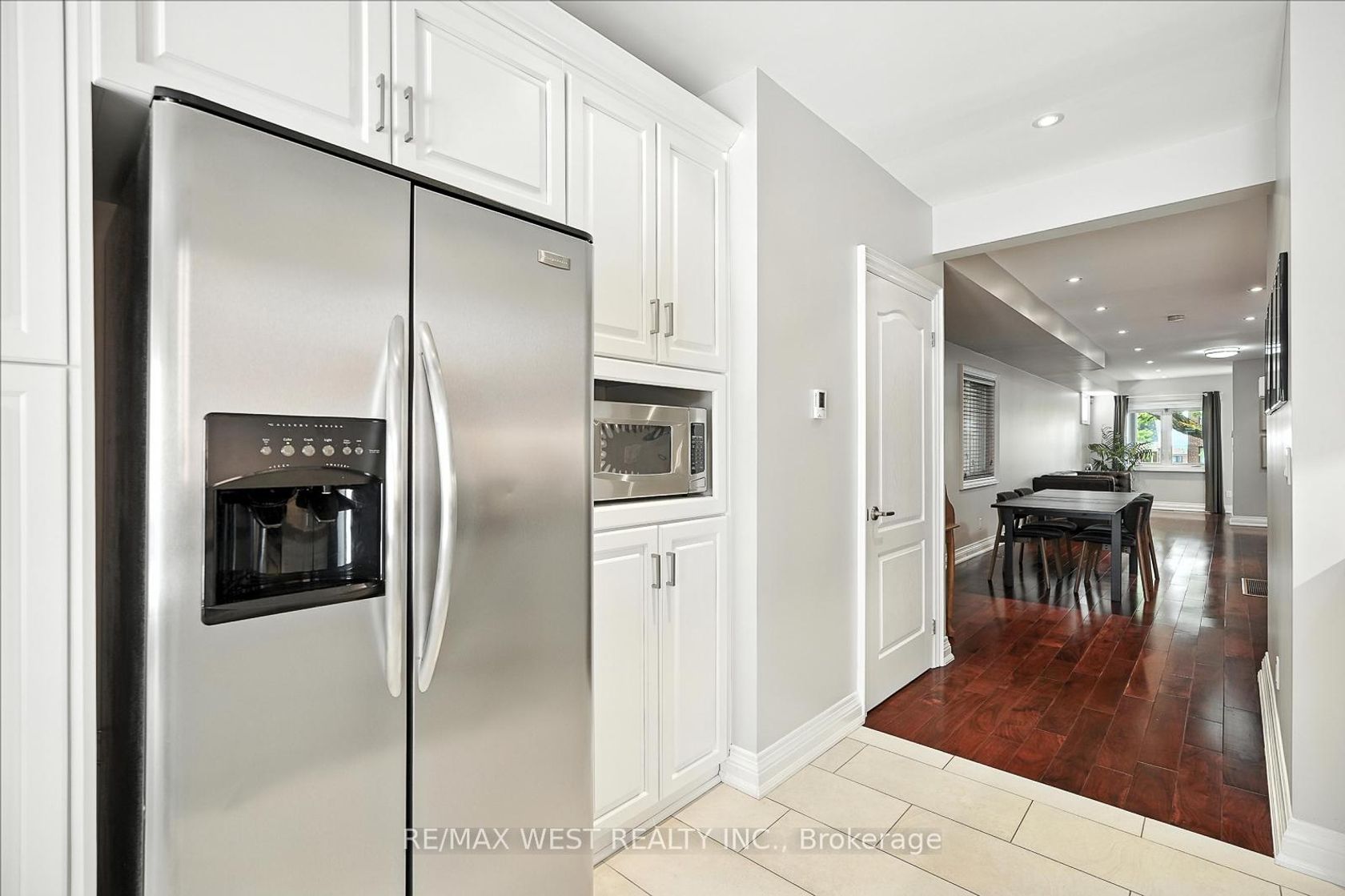
Photo 17
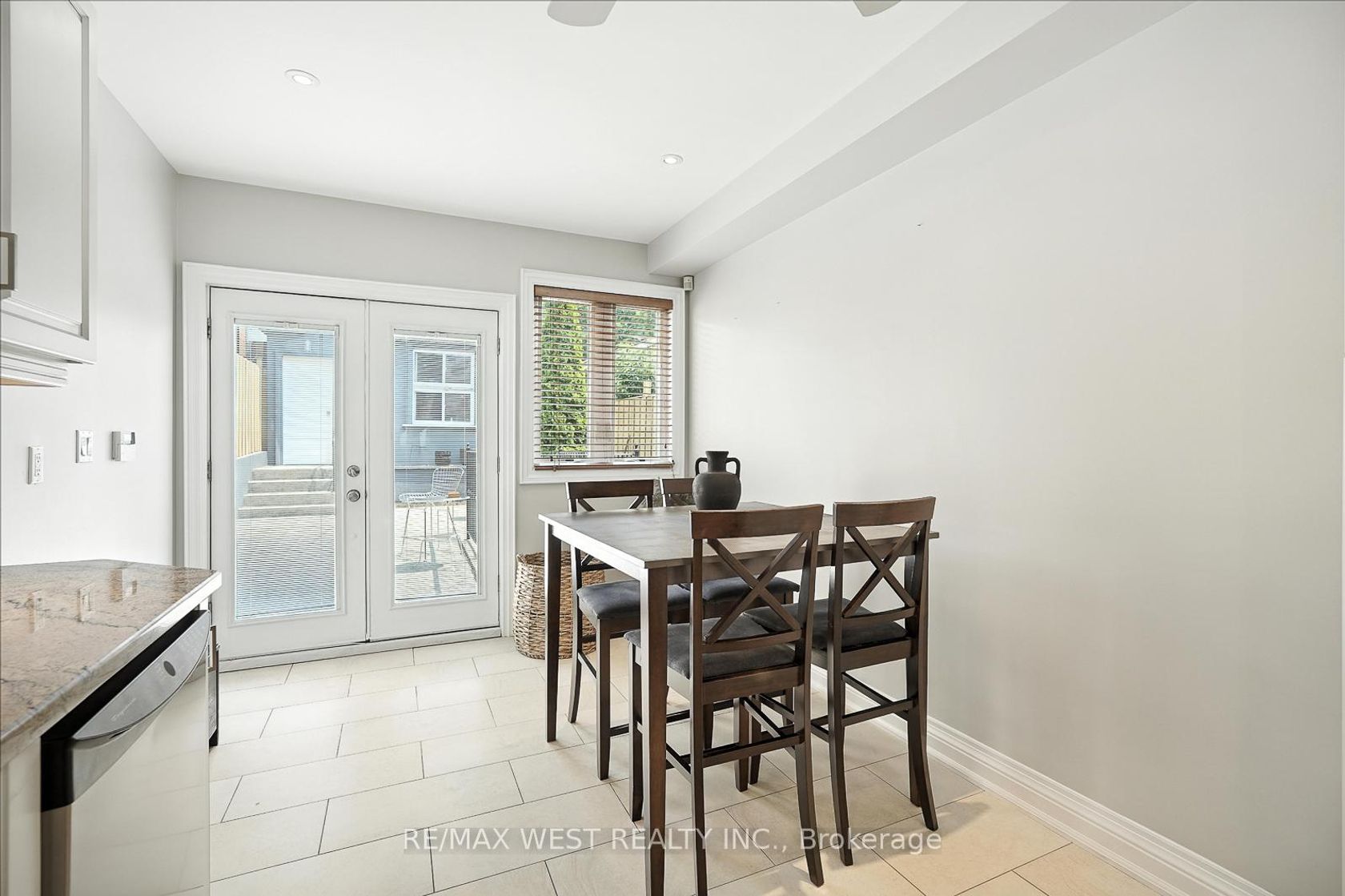
Photo 18
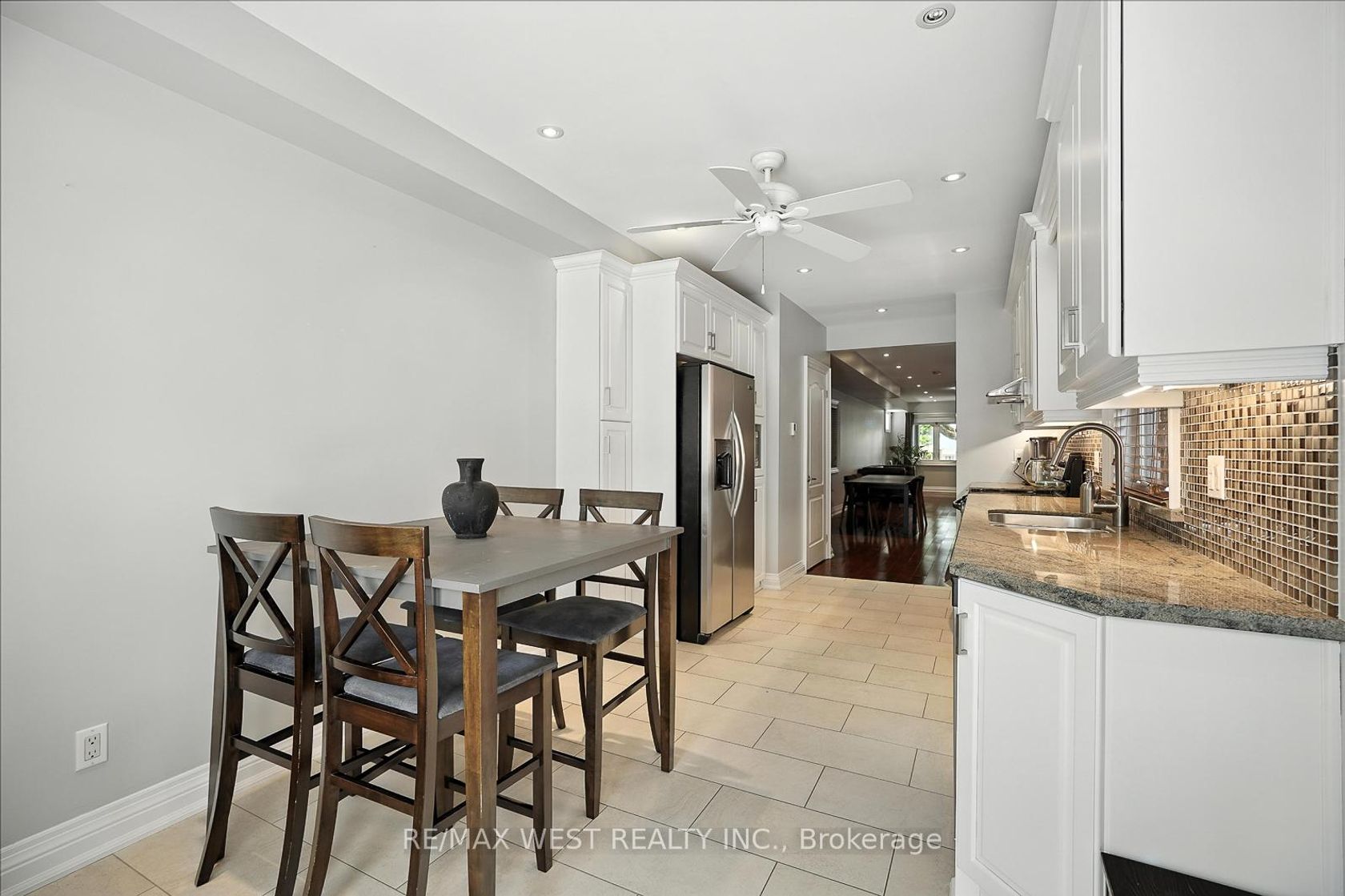
Photo 19
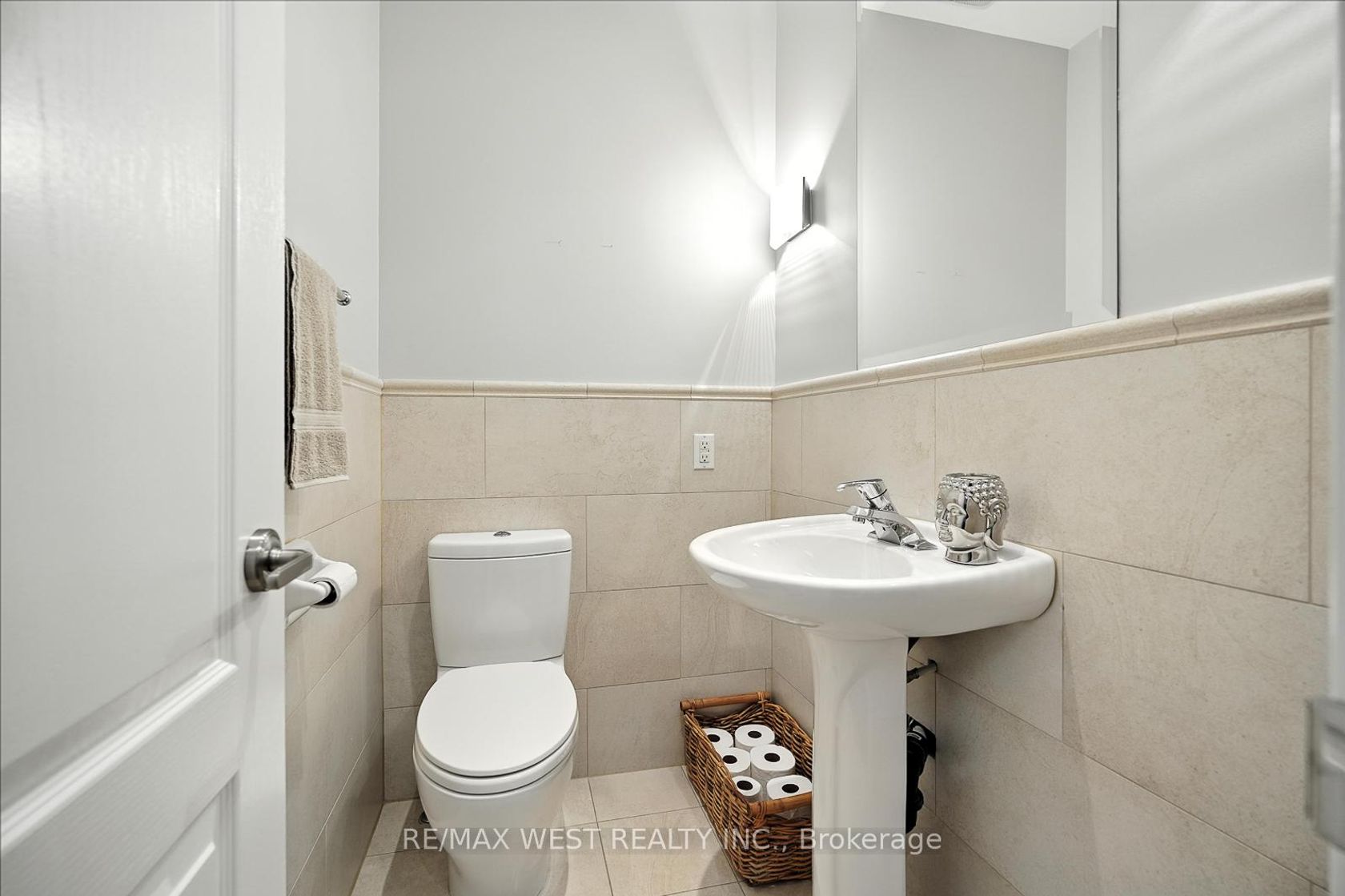
Photo 20
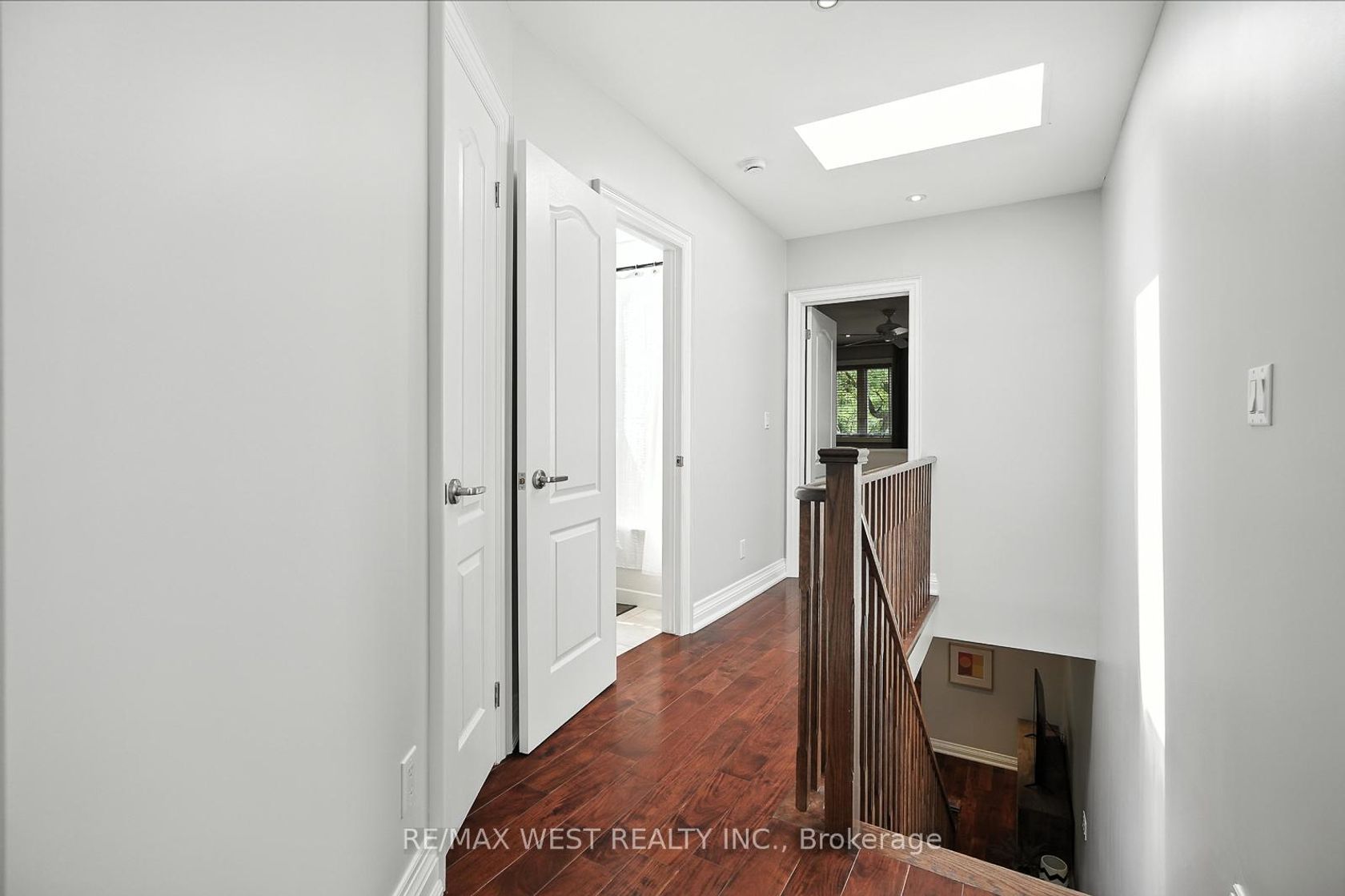
Photo 21
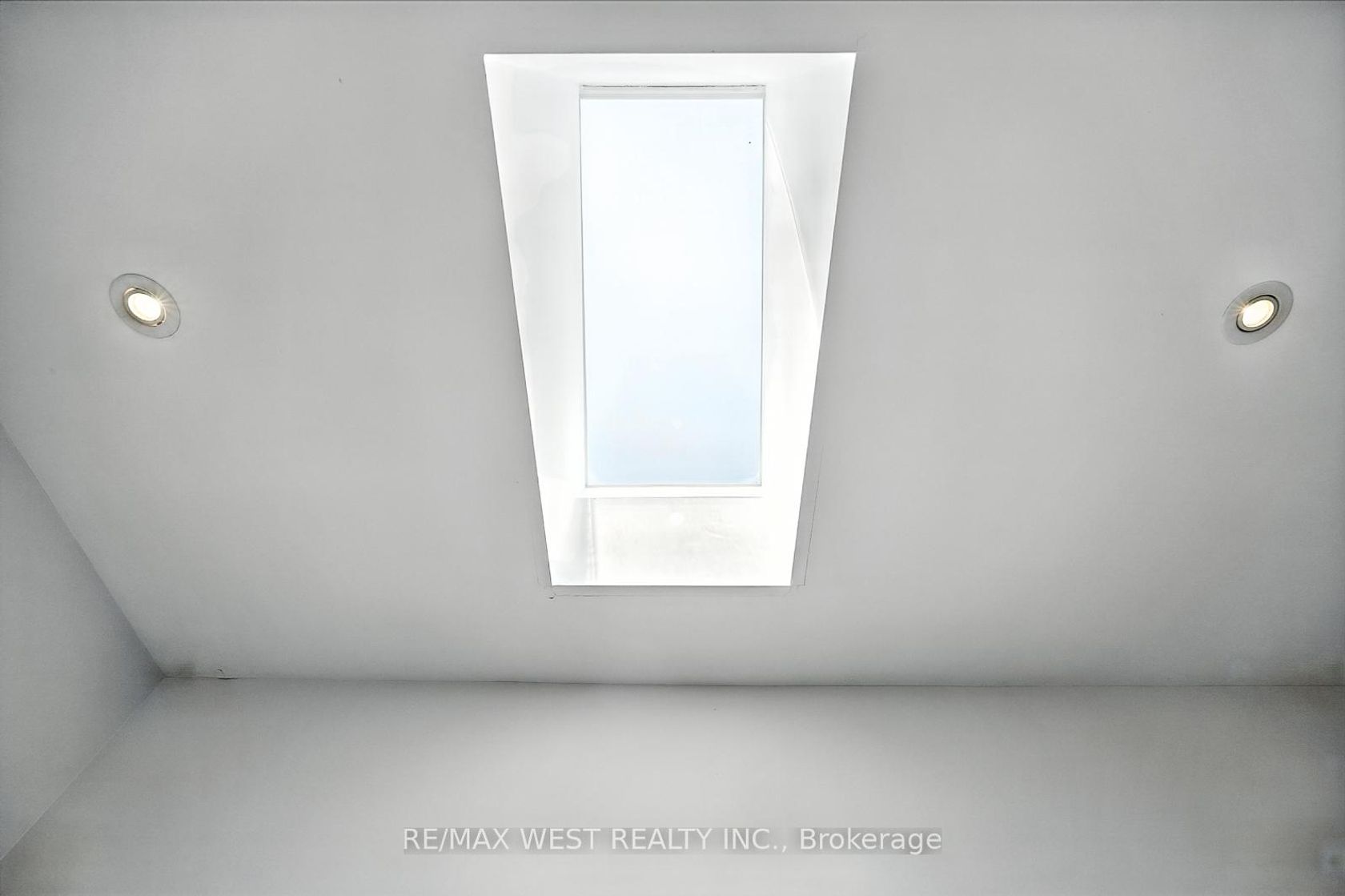
Photo 22
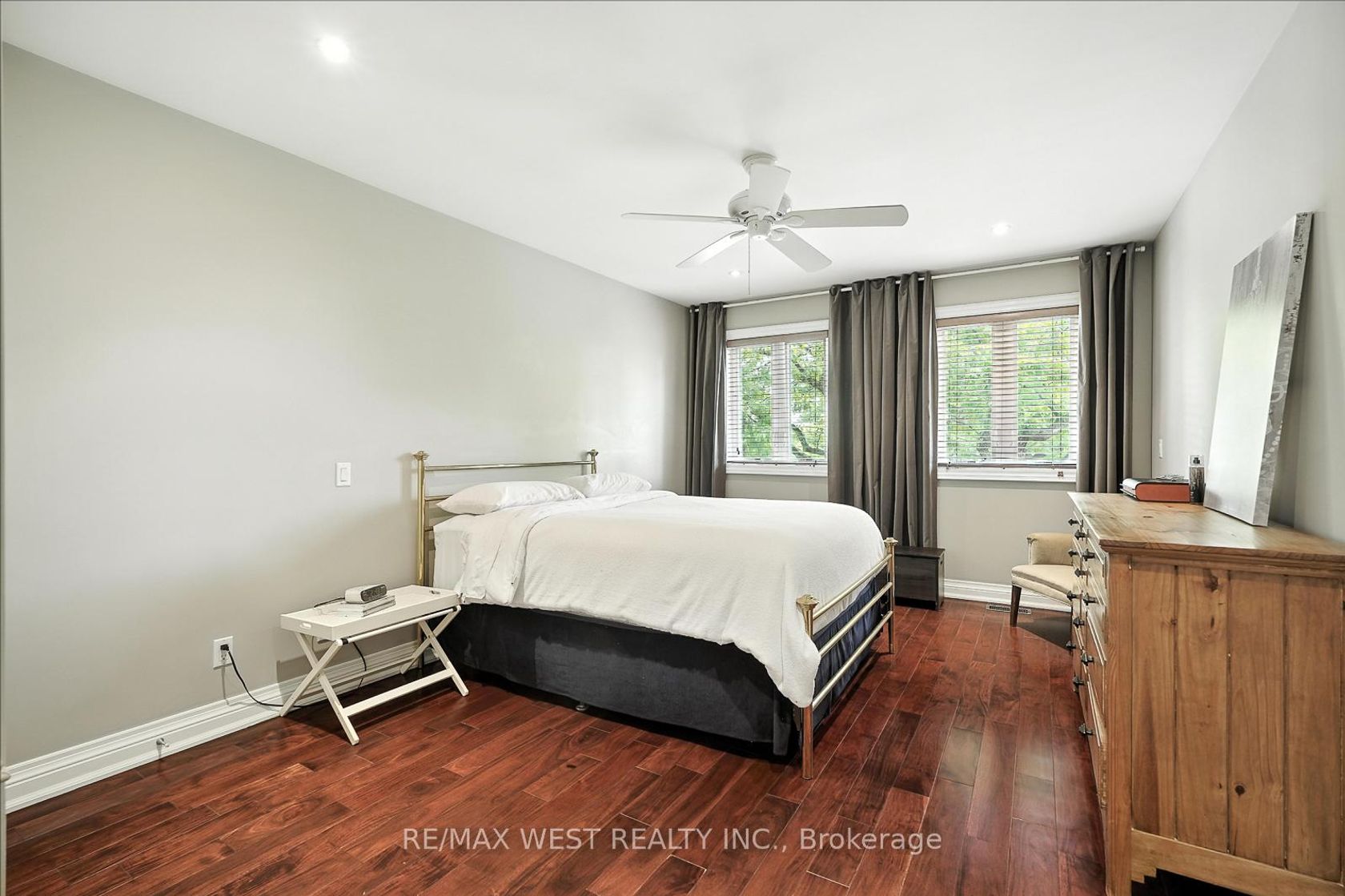
Photo 23
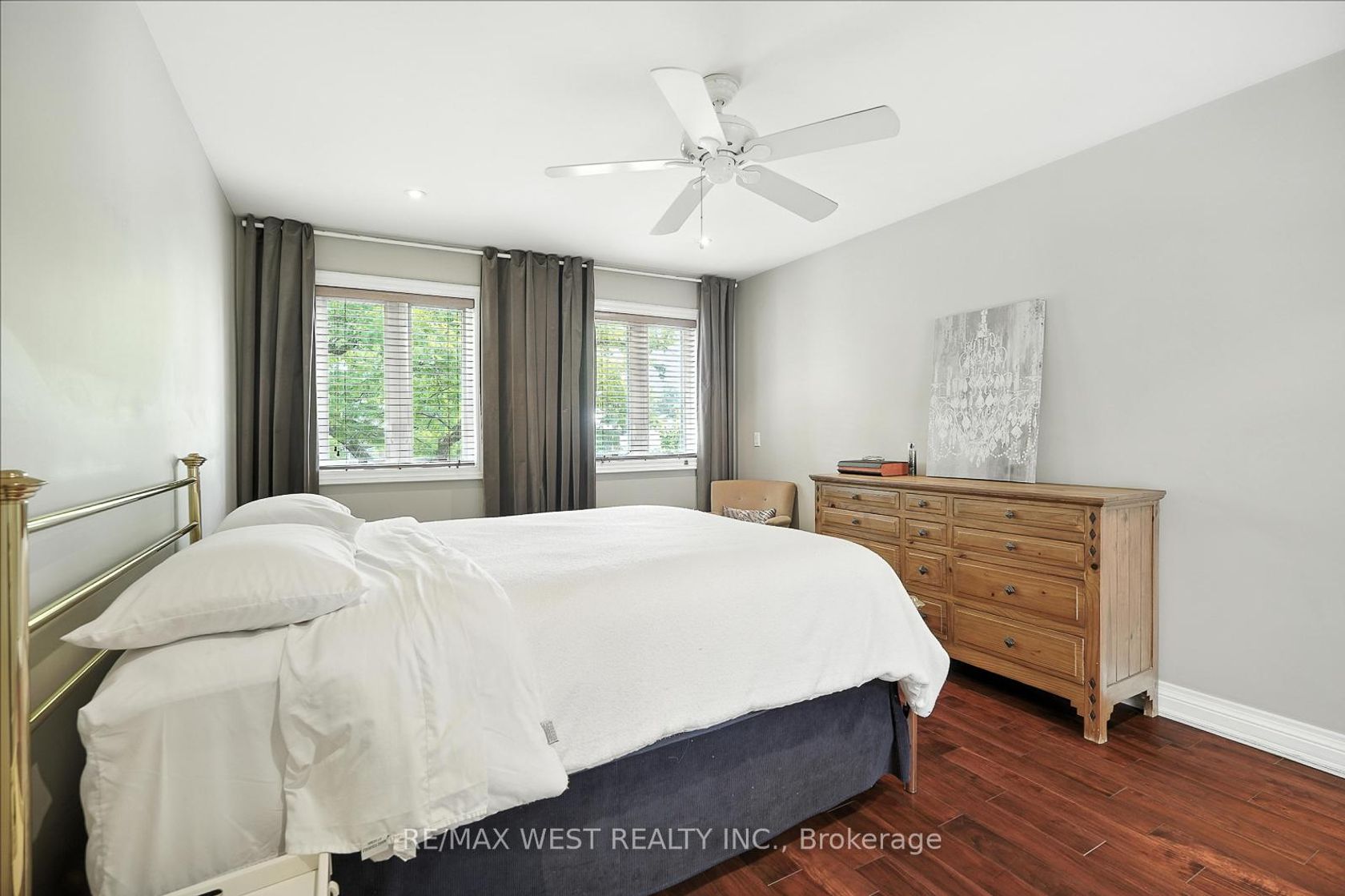
Photo 24
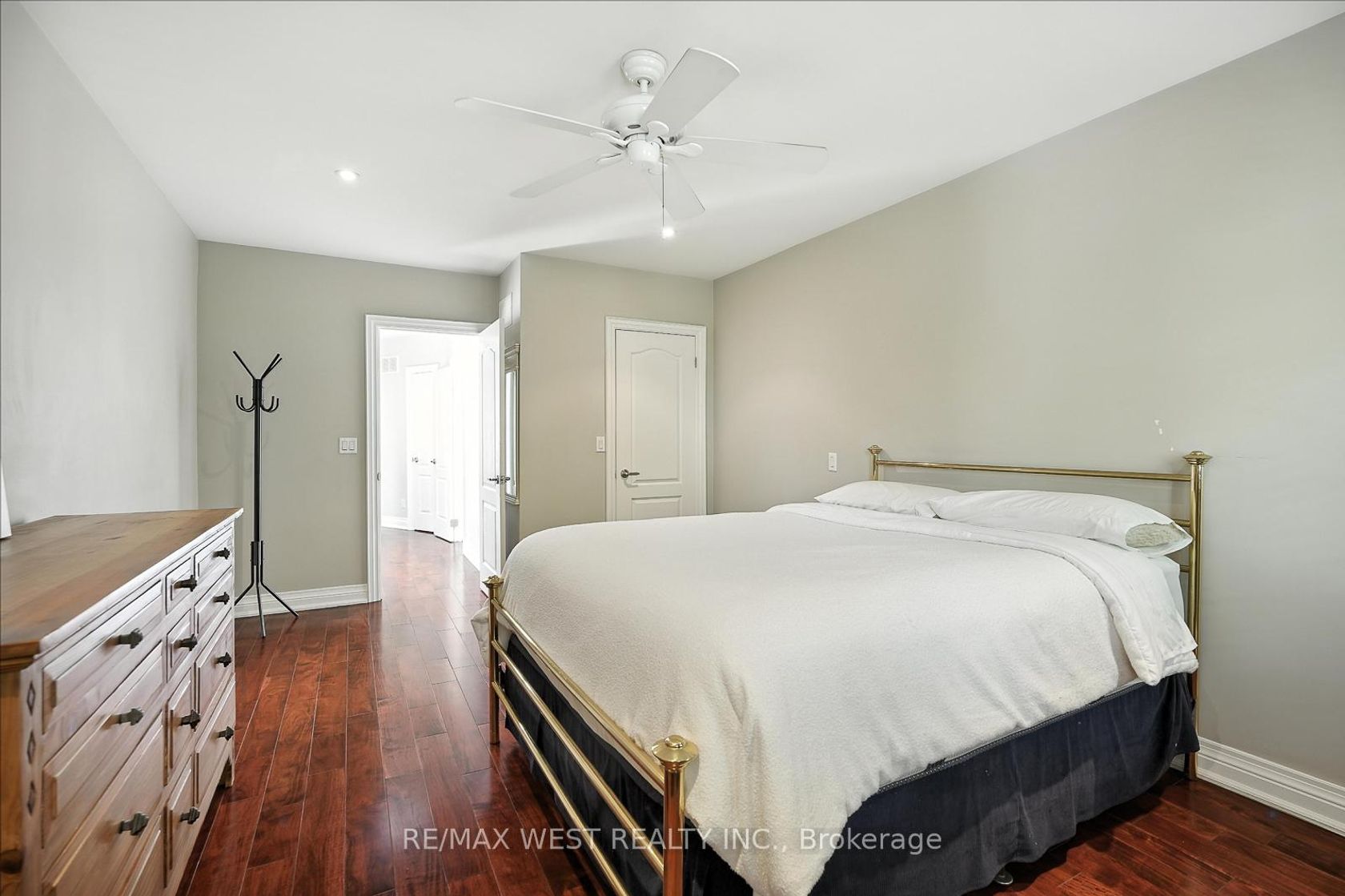
Photo 25
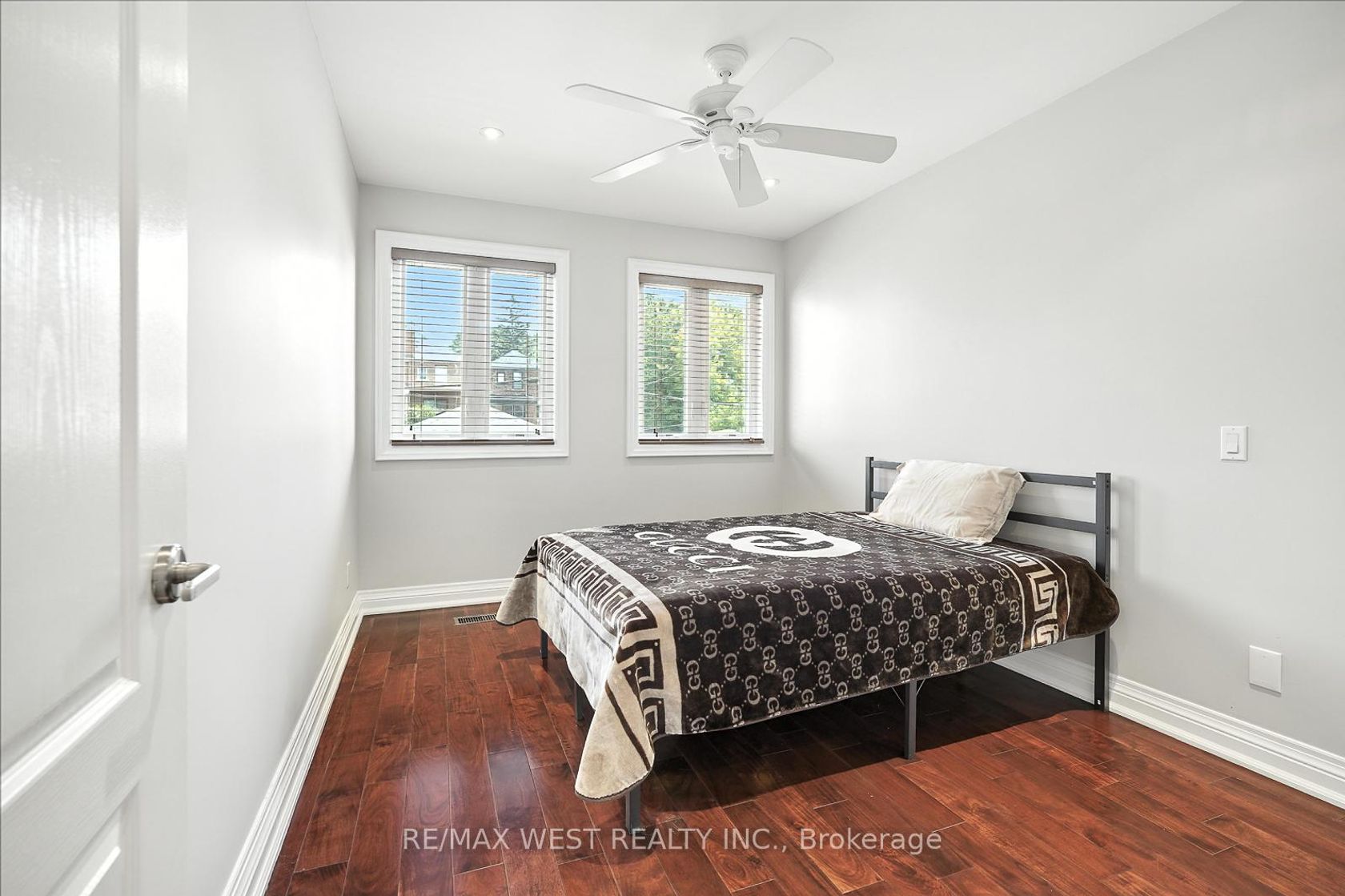
Photo 26
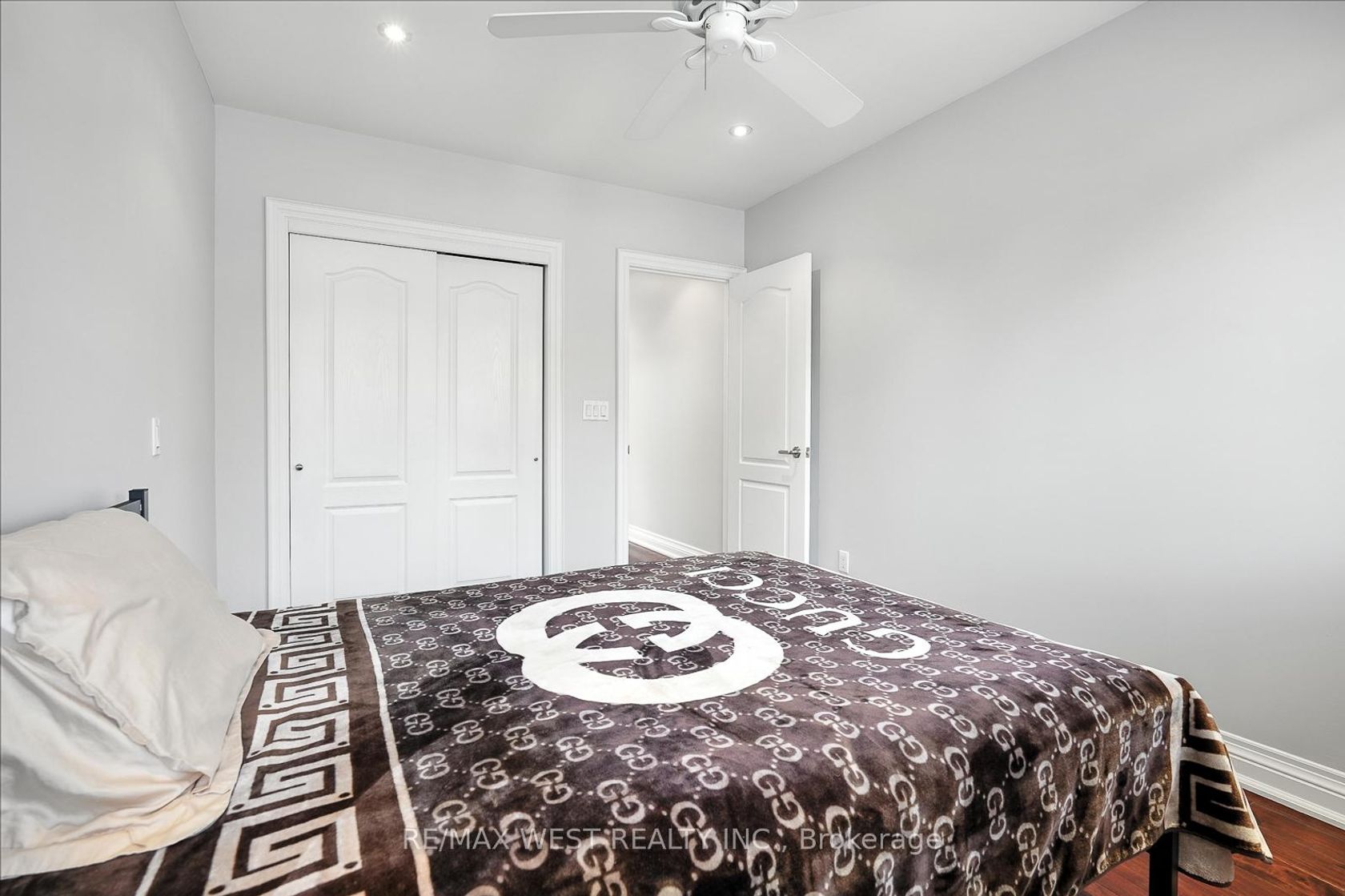
Photo 27
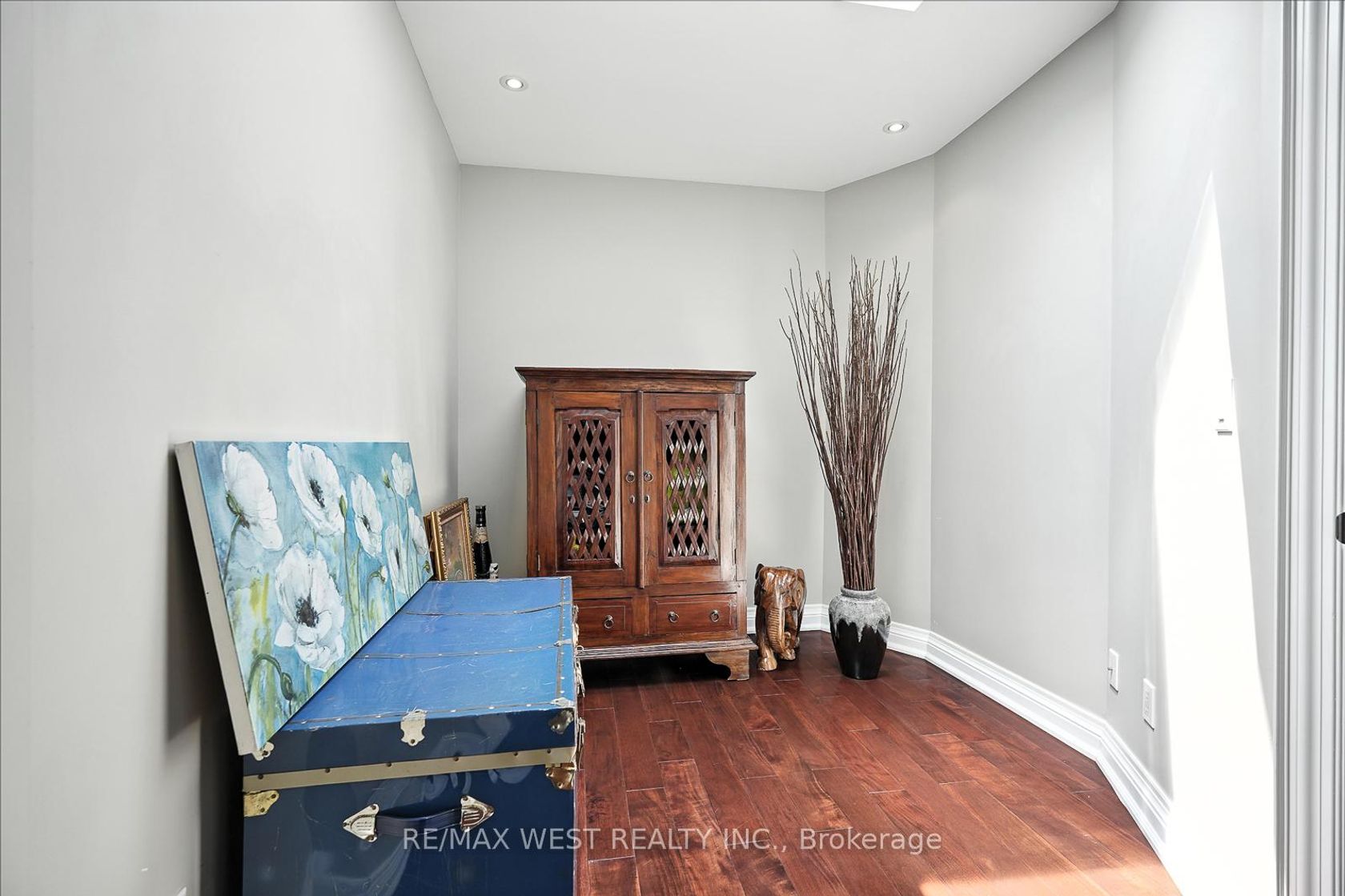
Photo 28
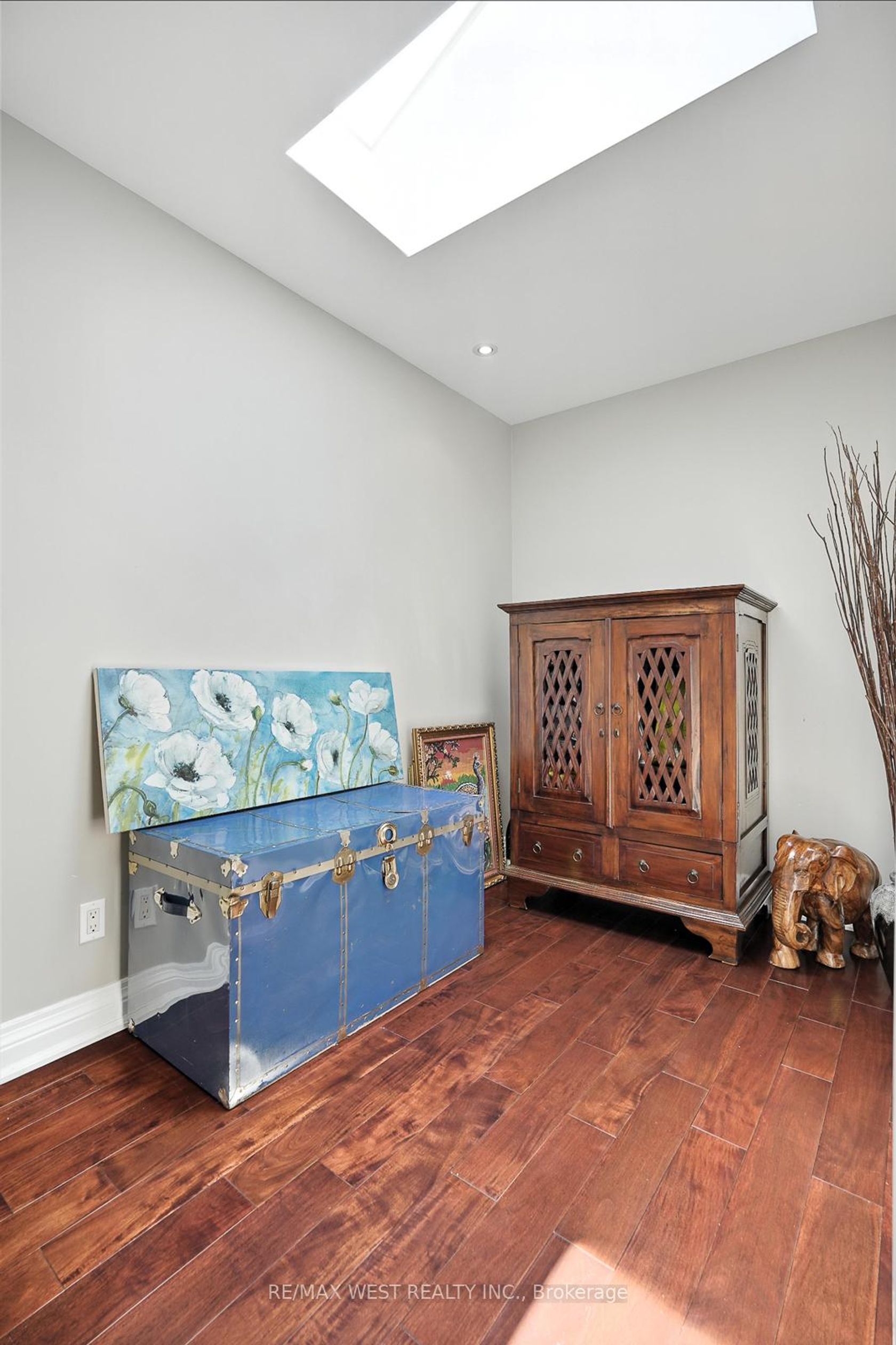
Photo 29
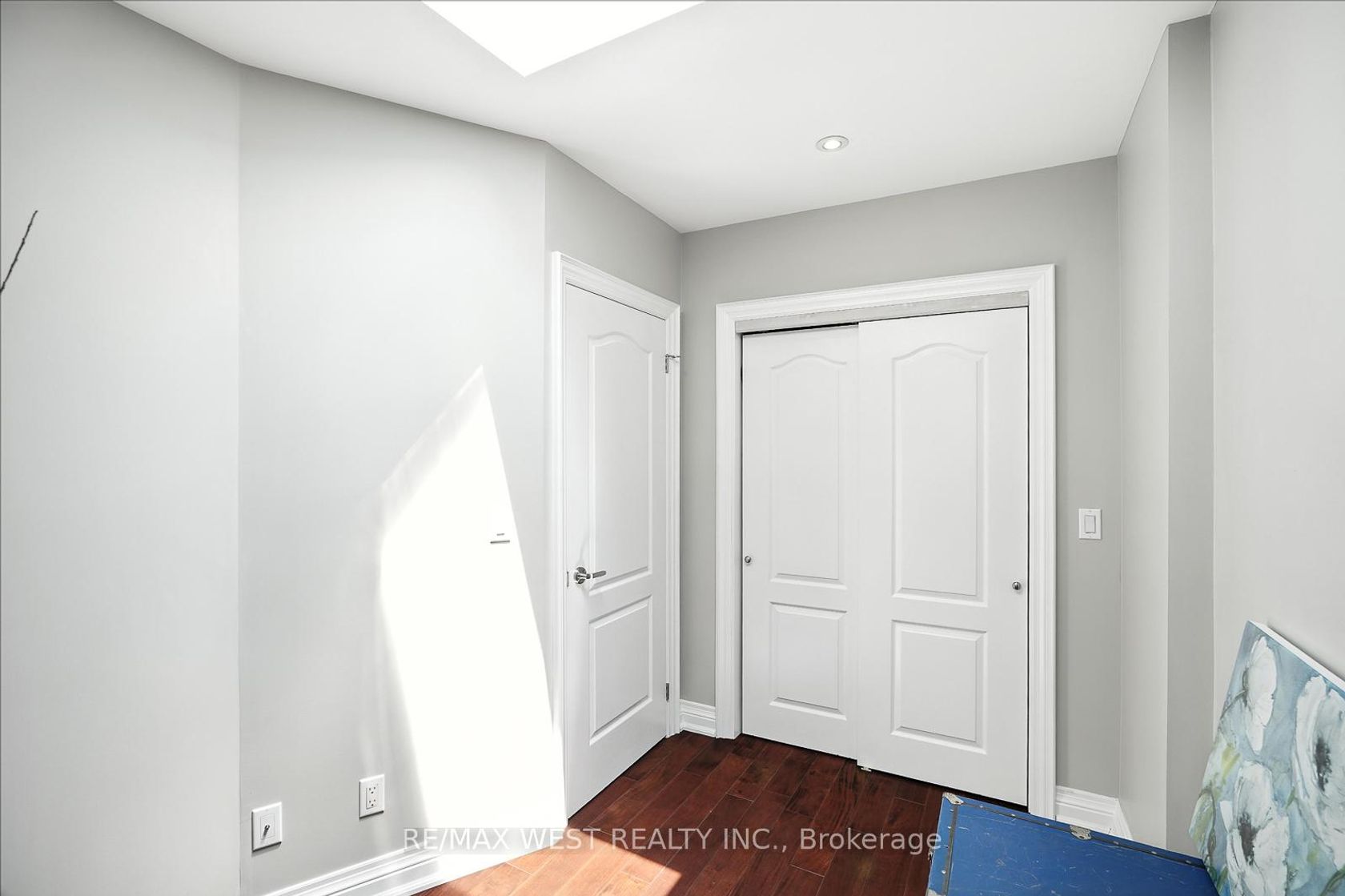
Photo 30
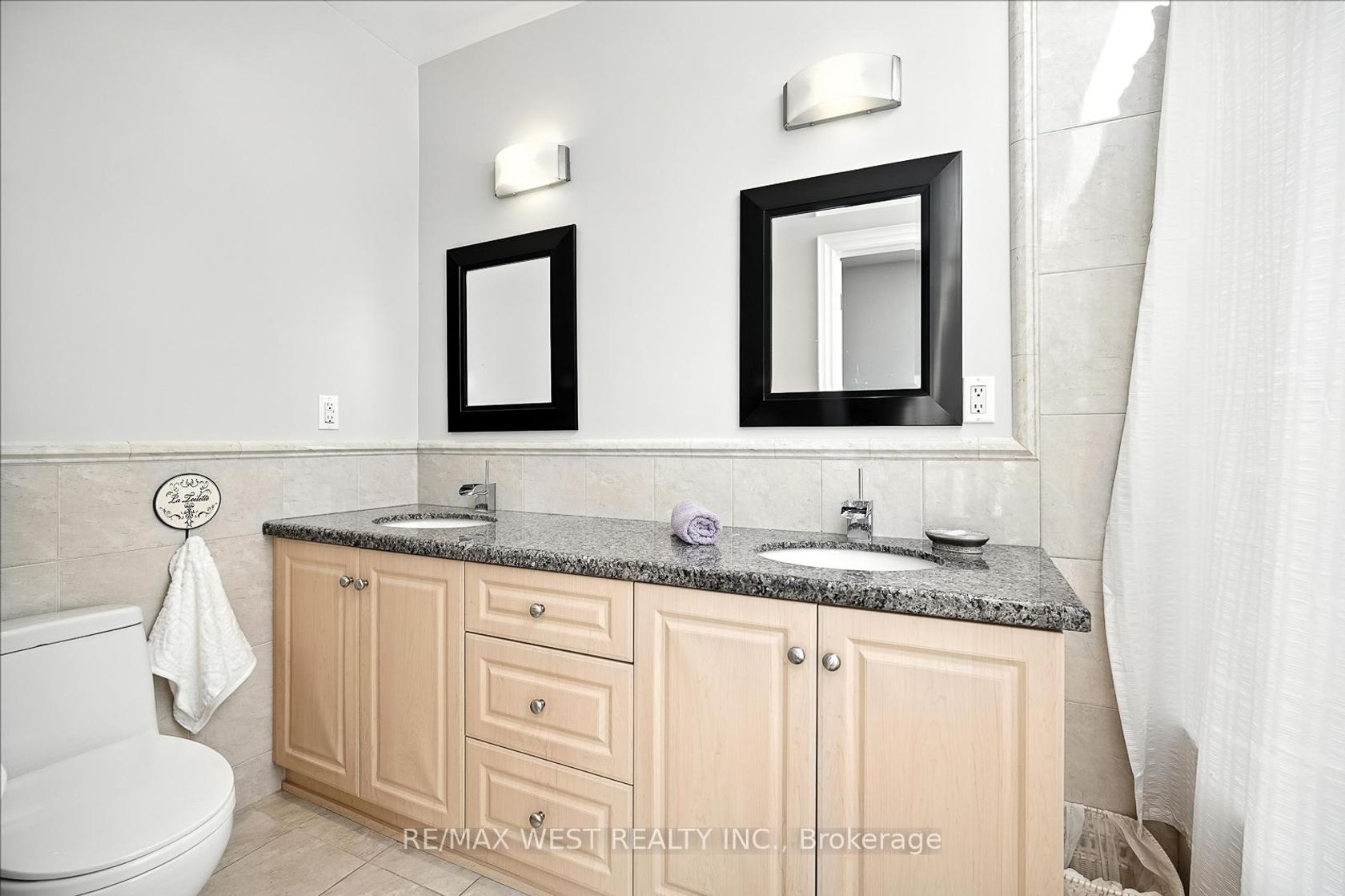
Photo 31
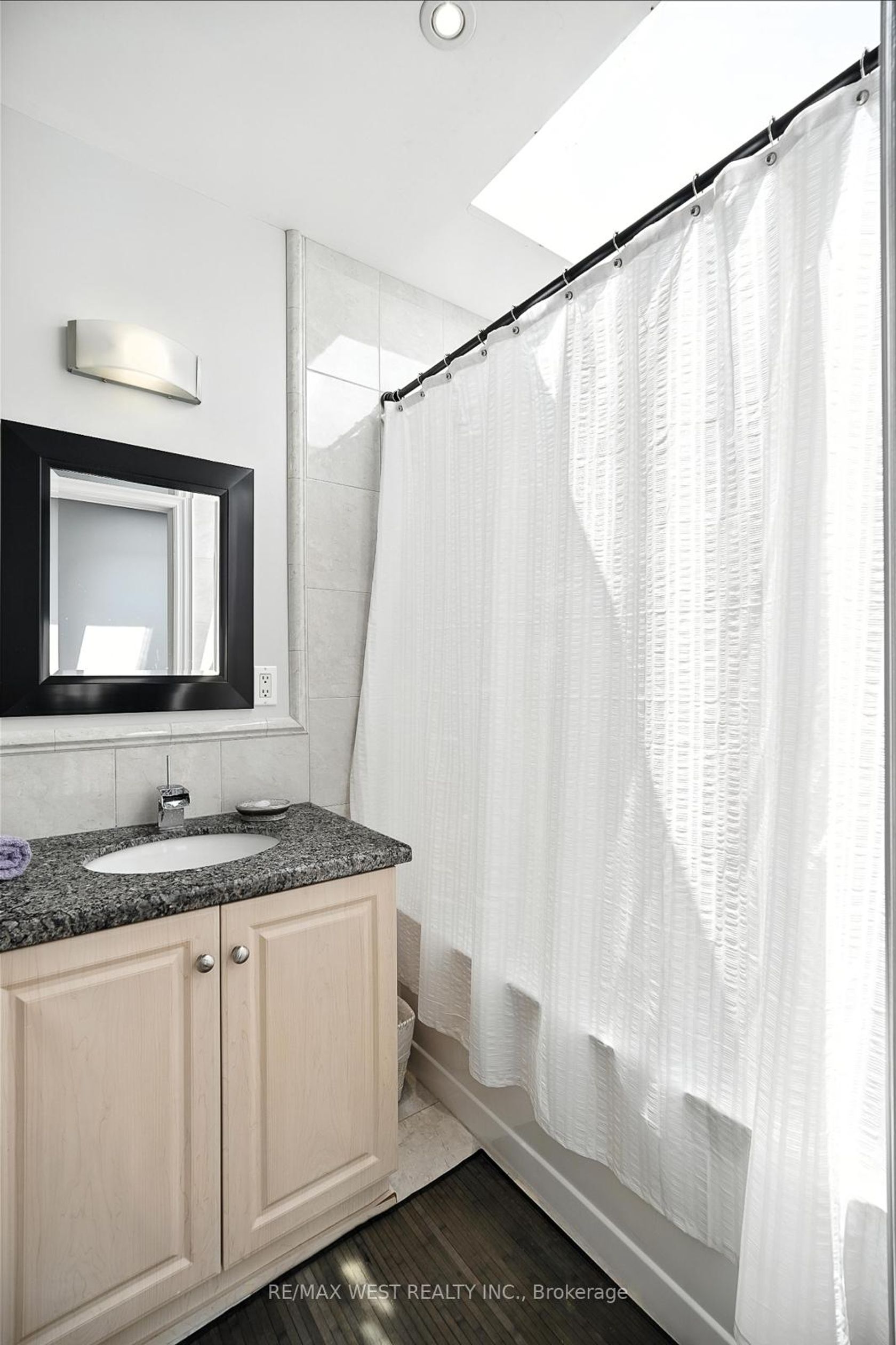
Photo 32
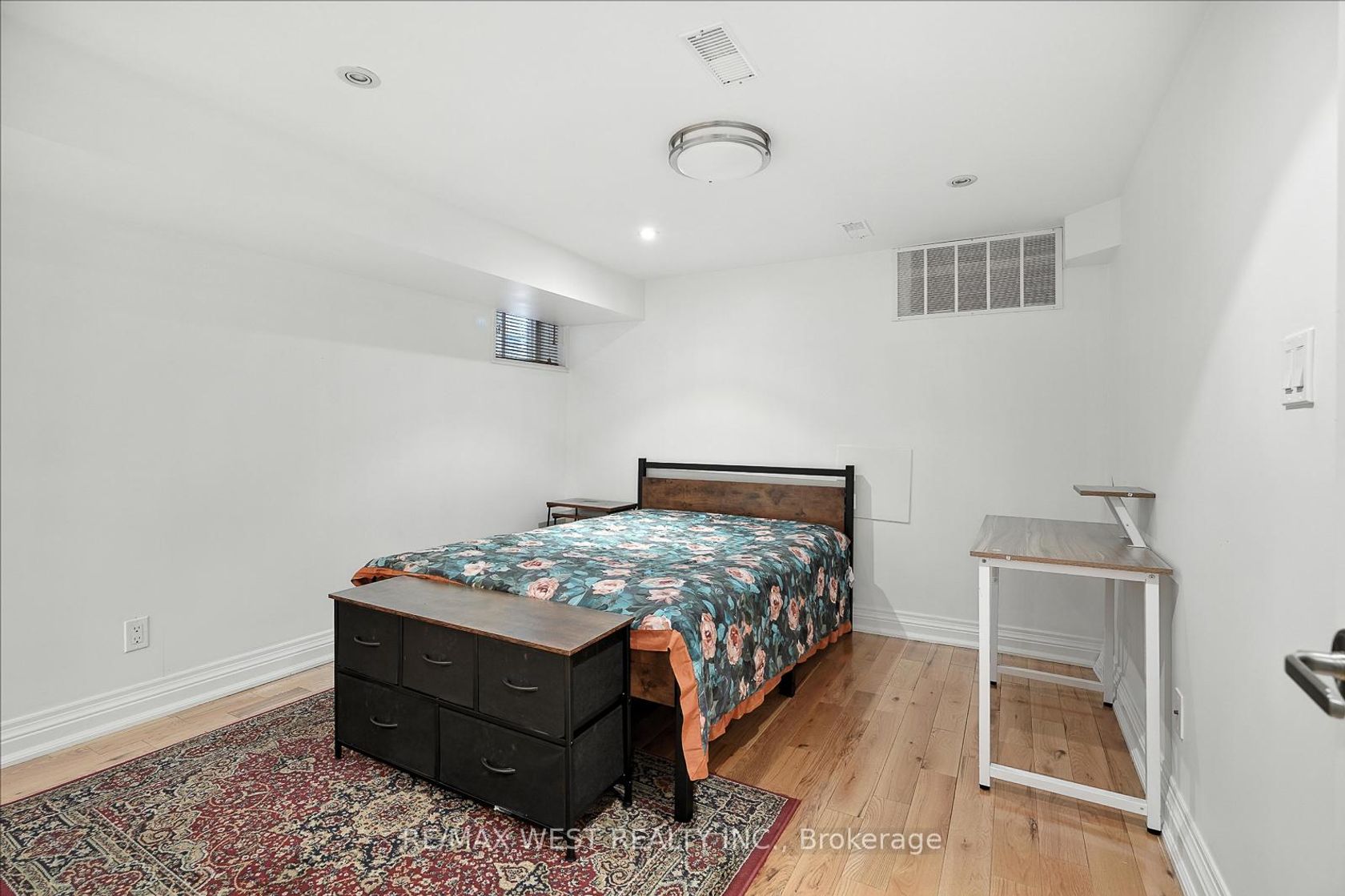
Photo 33
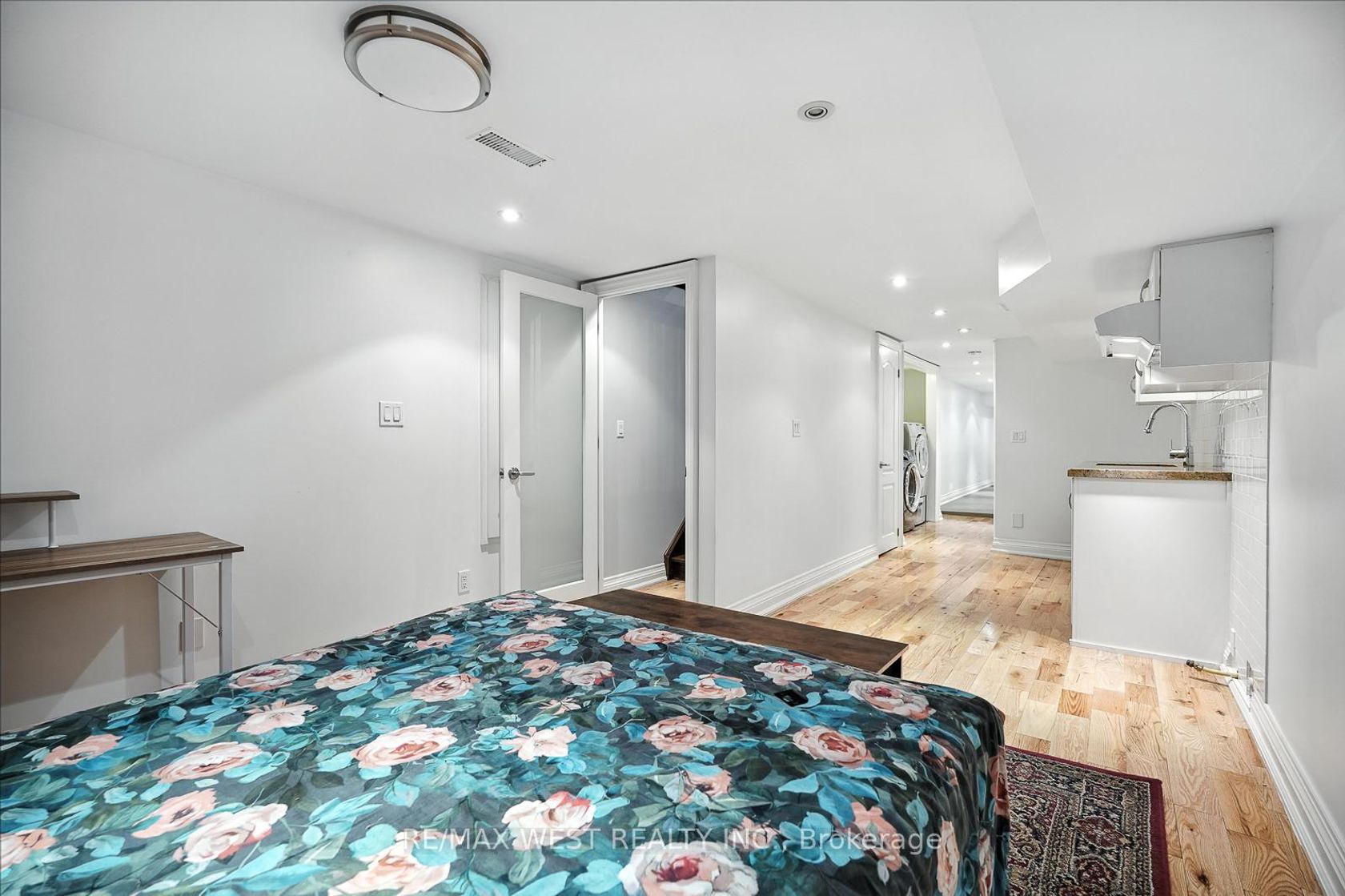
Photo 34
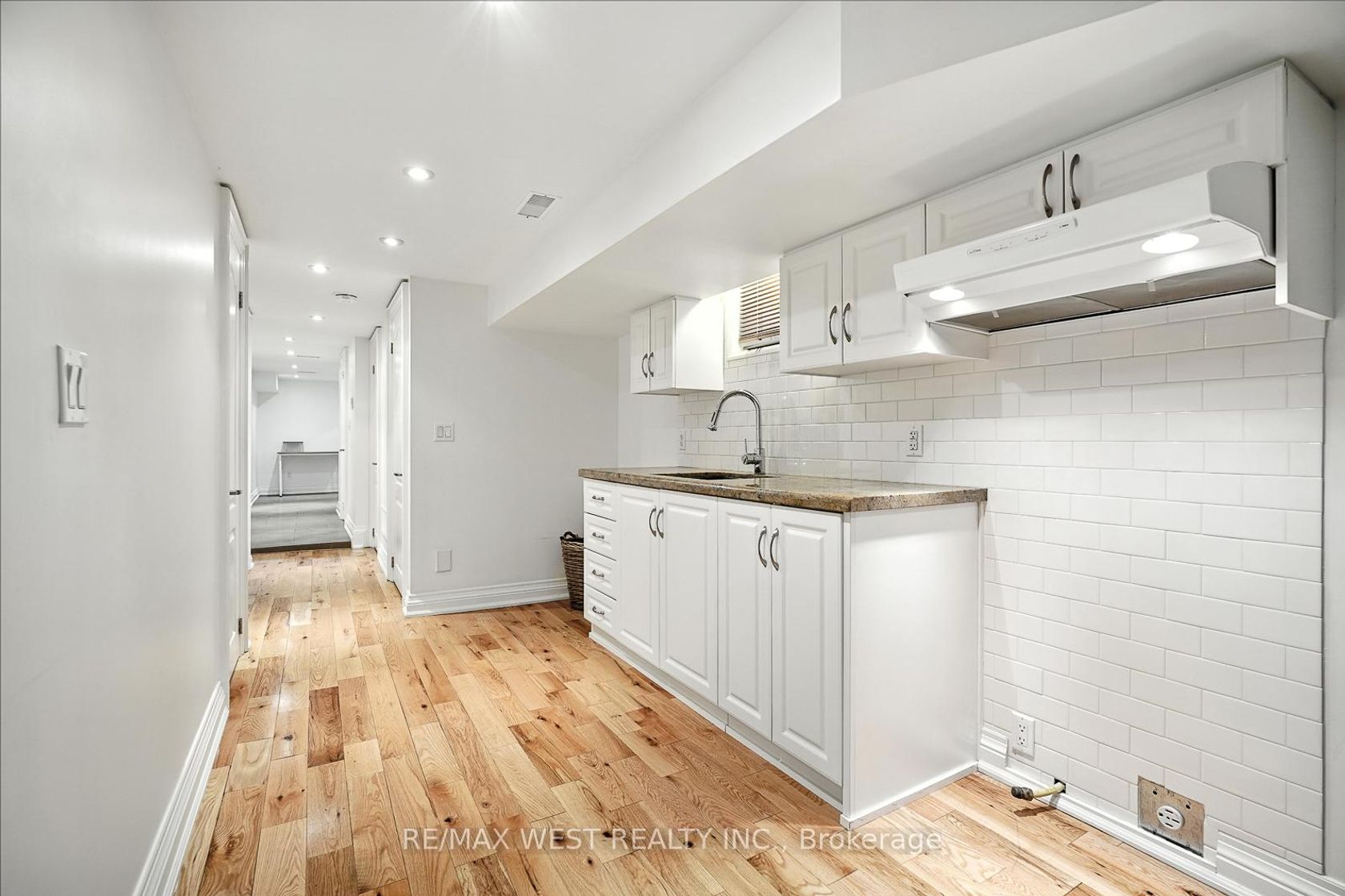
Photo 35
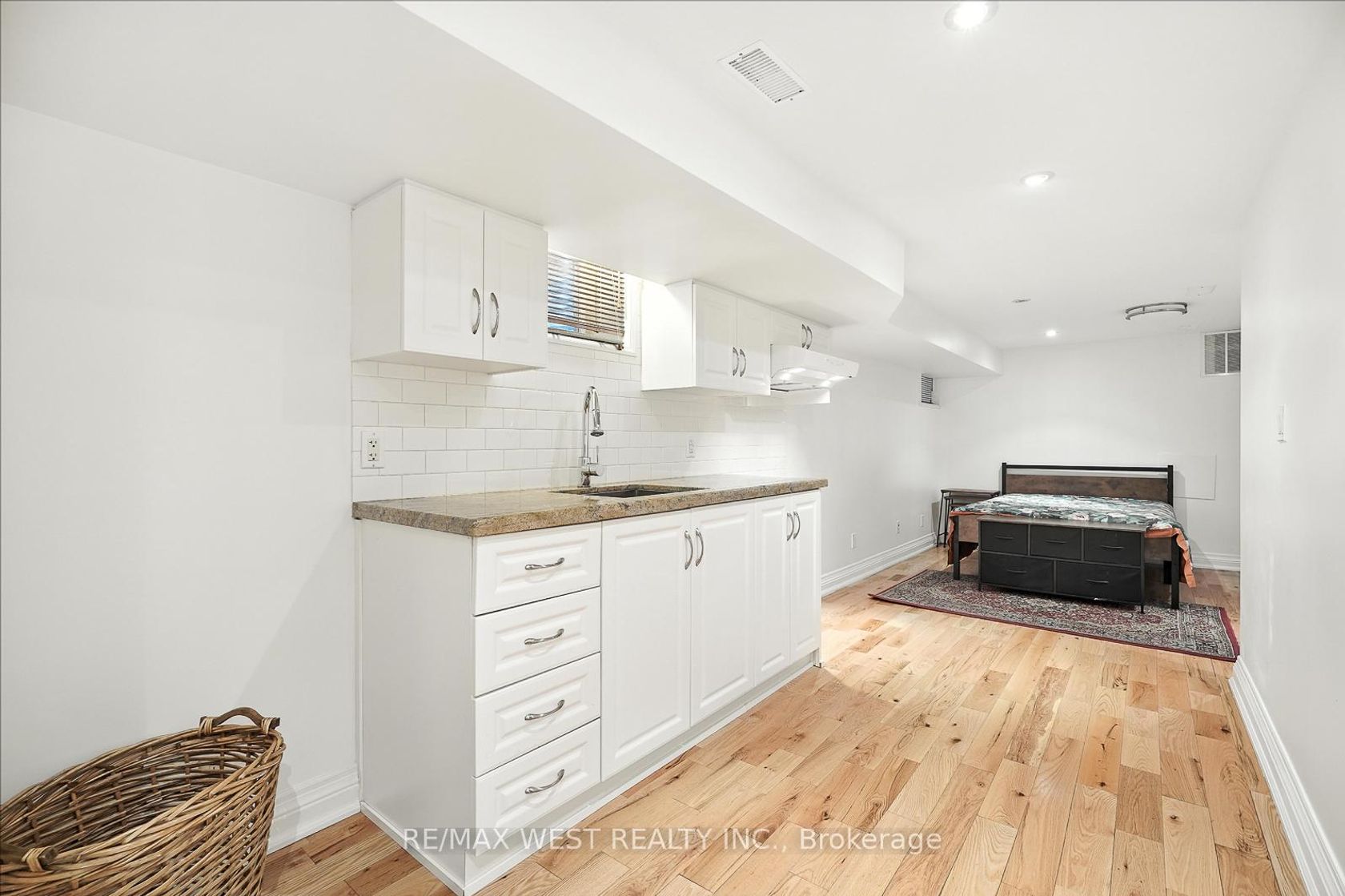
Photo 36
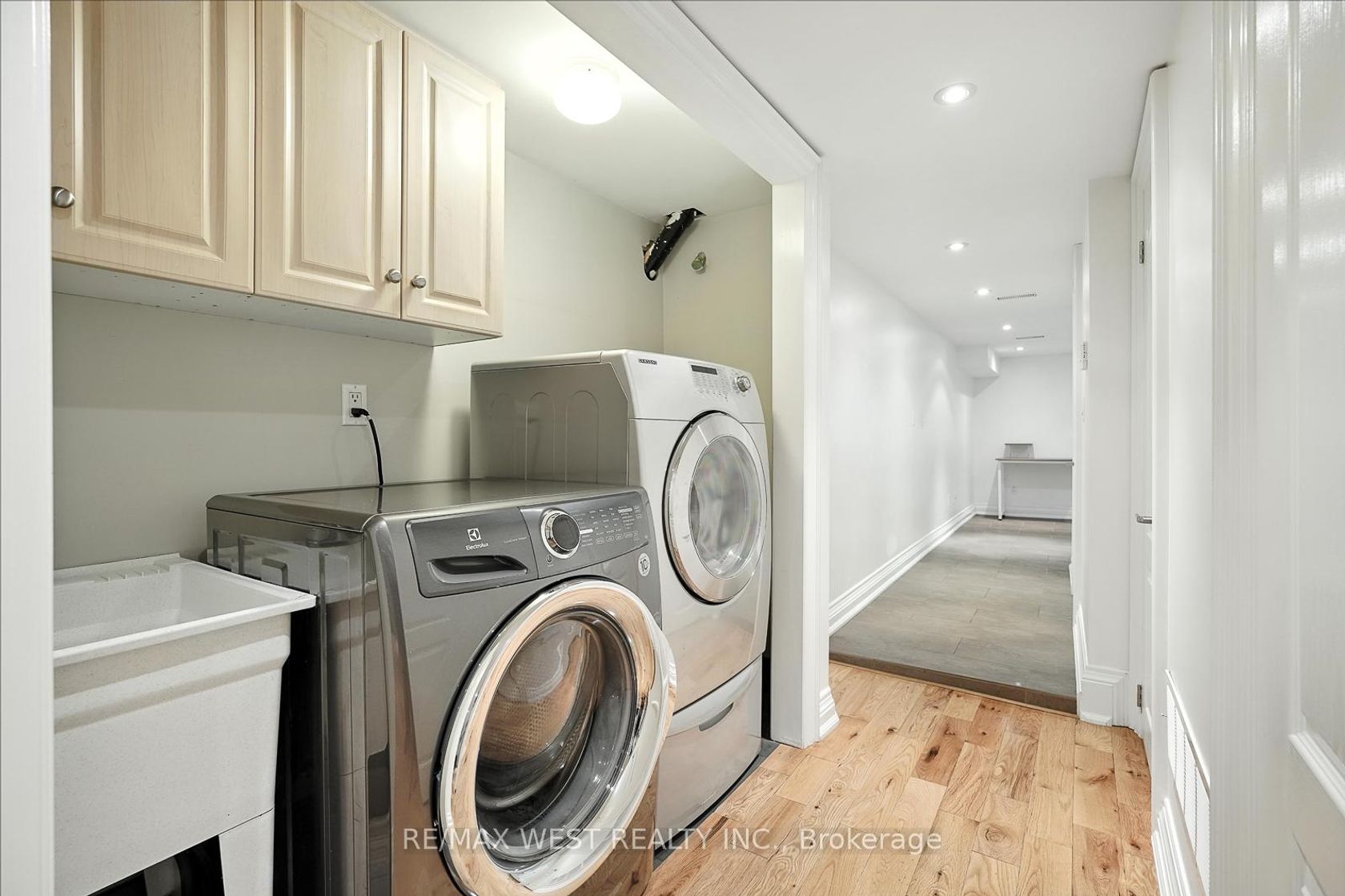
Photo 37
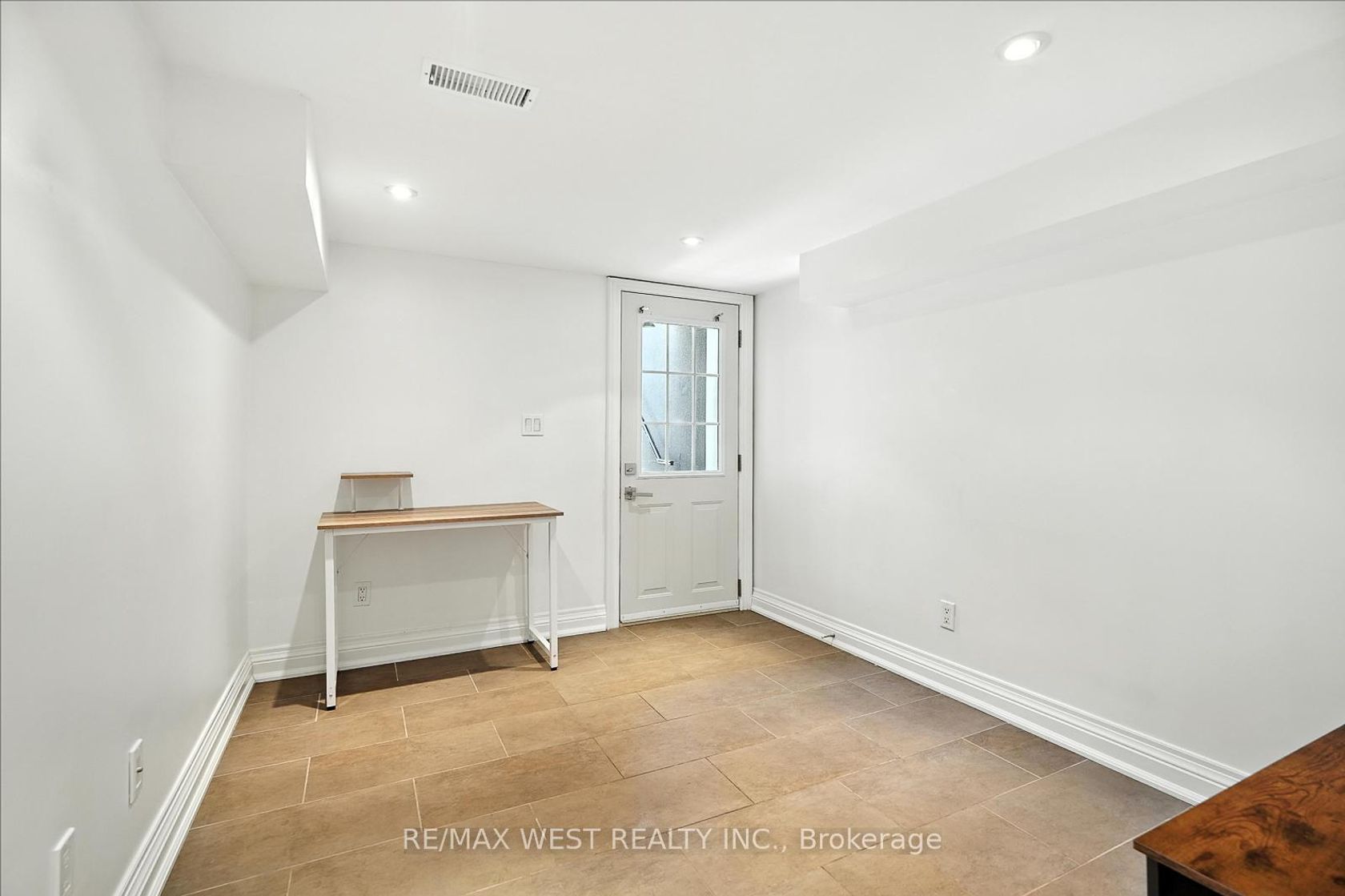
Photo 38
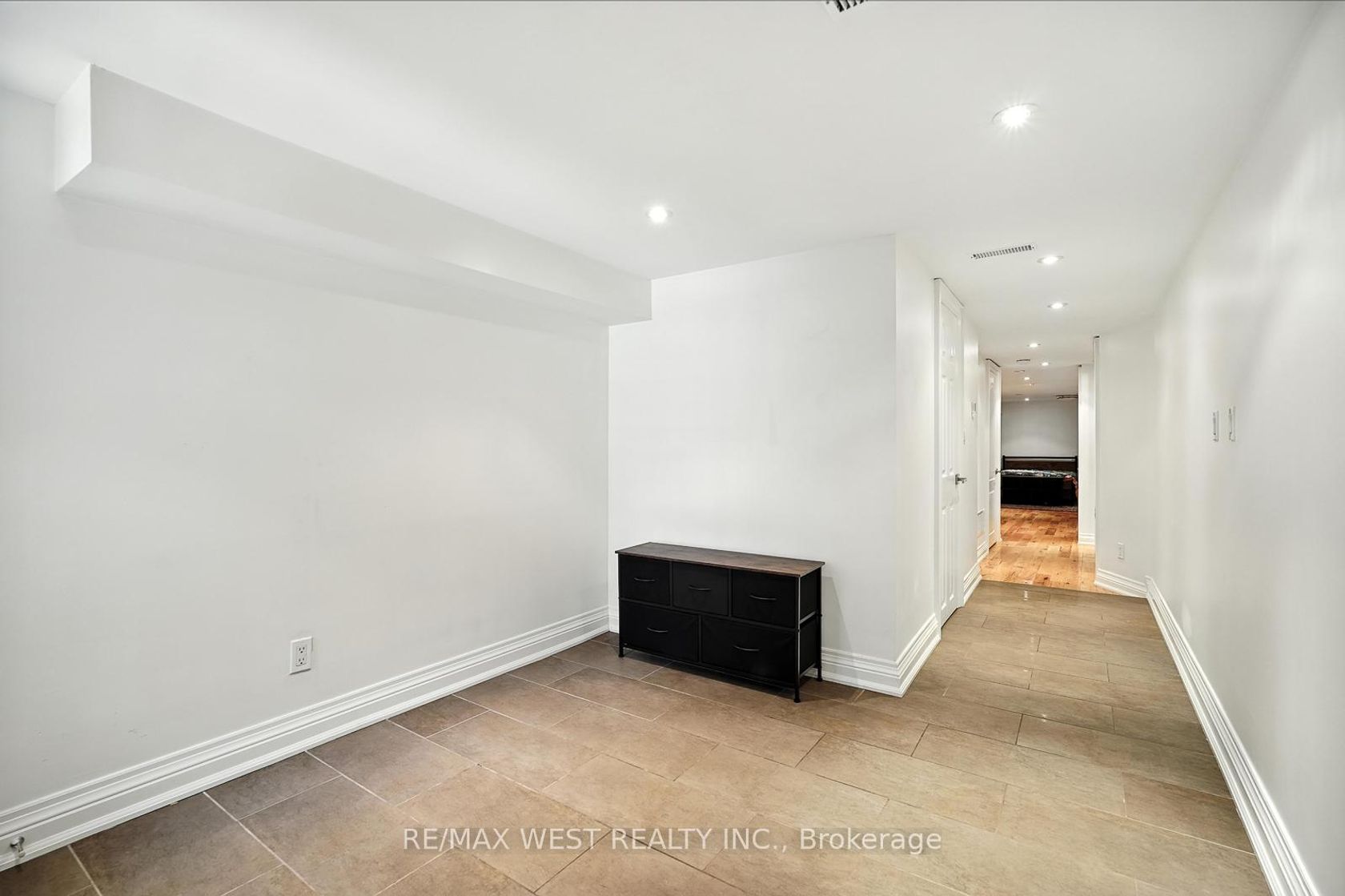
Photo 39
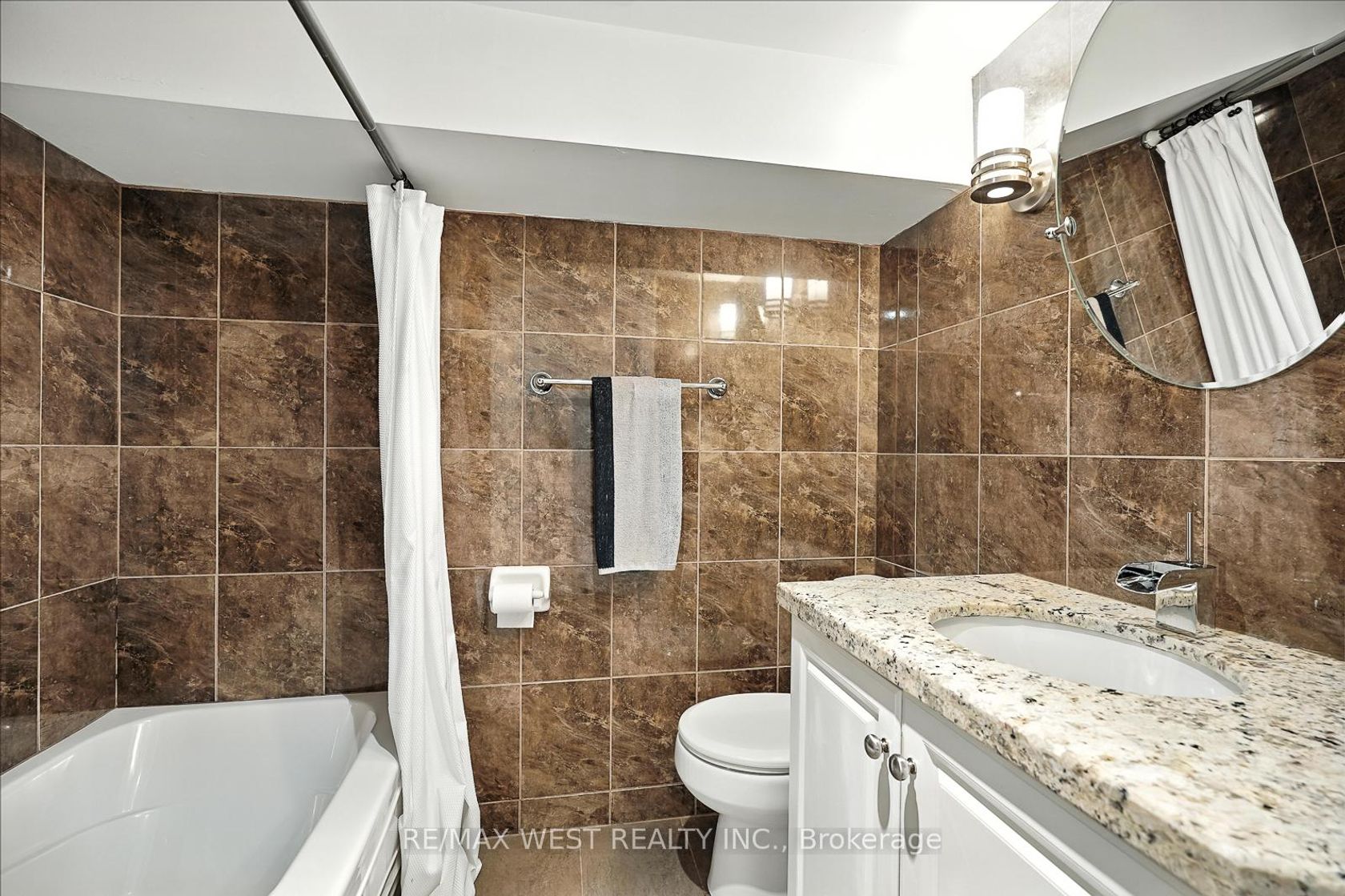
Photo 40
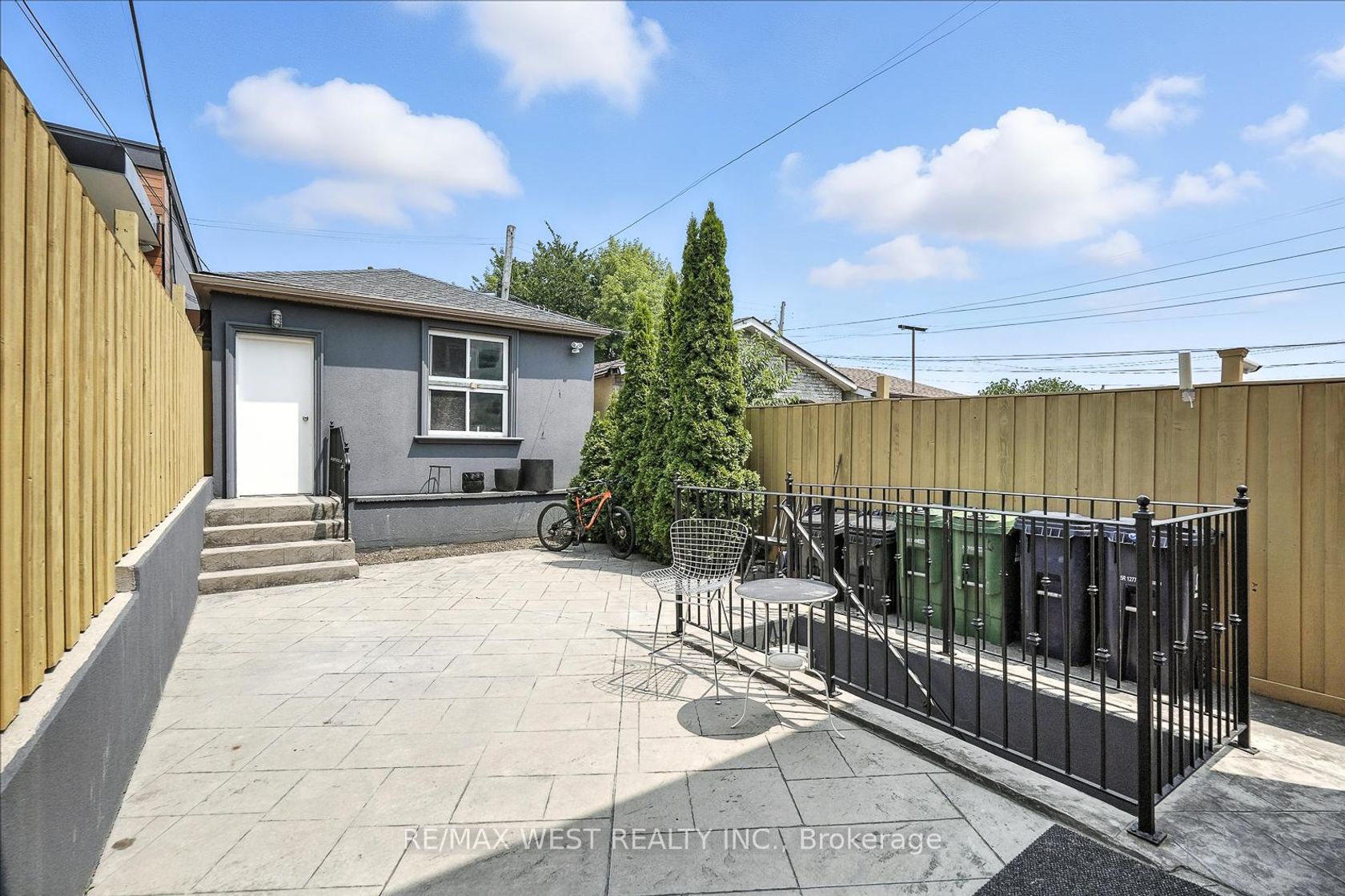
Photo 41
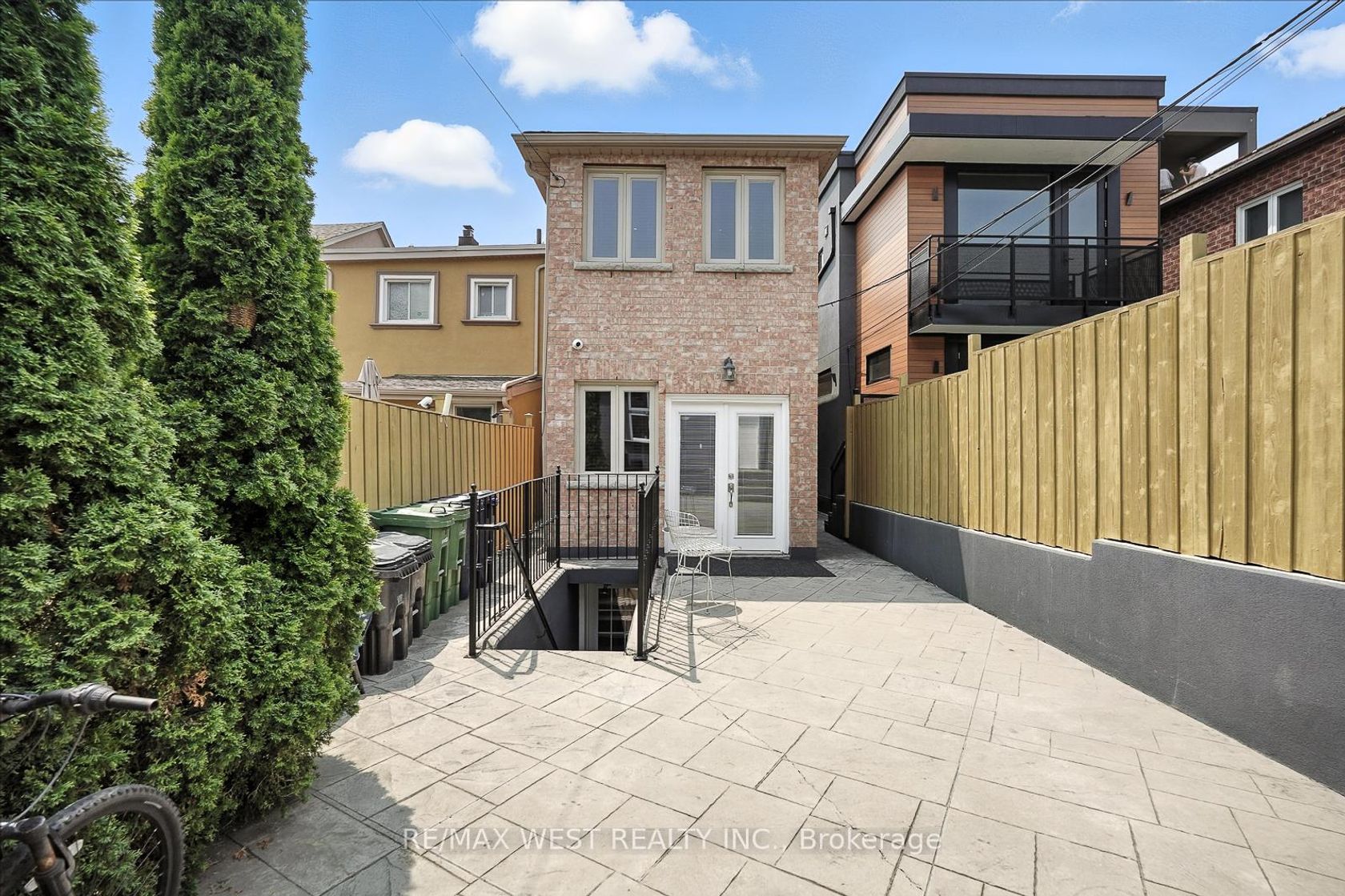
Photo 42
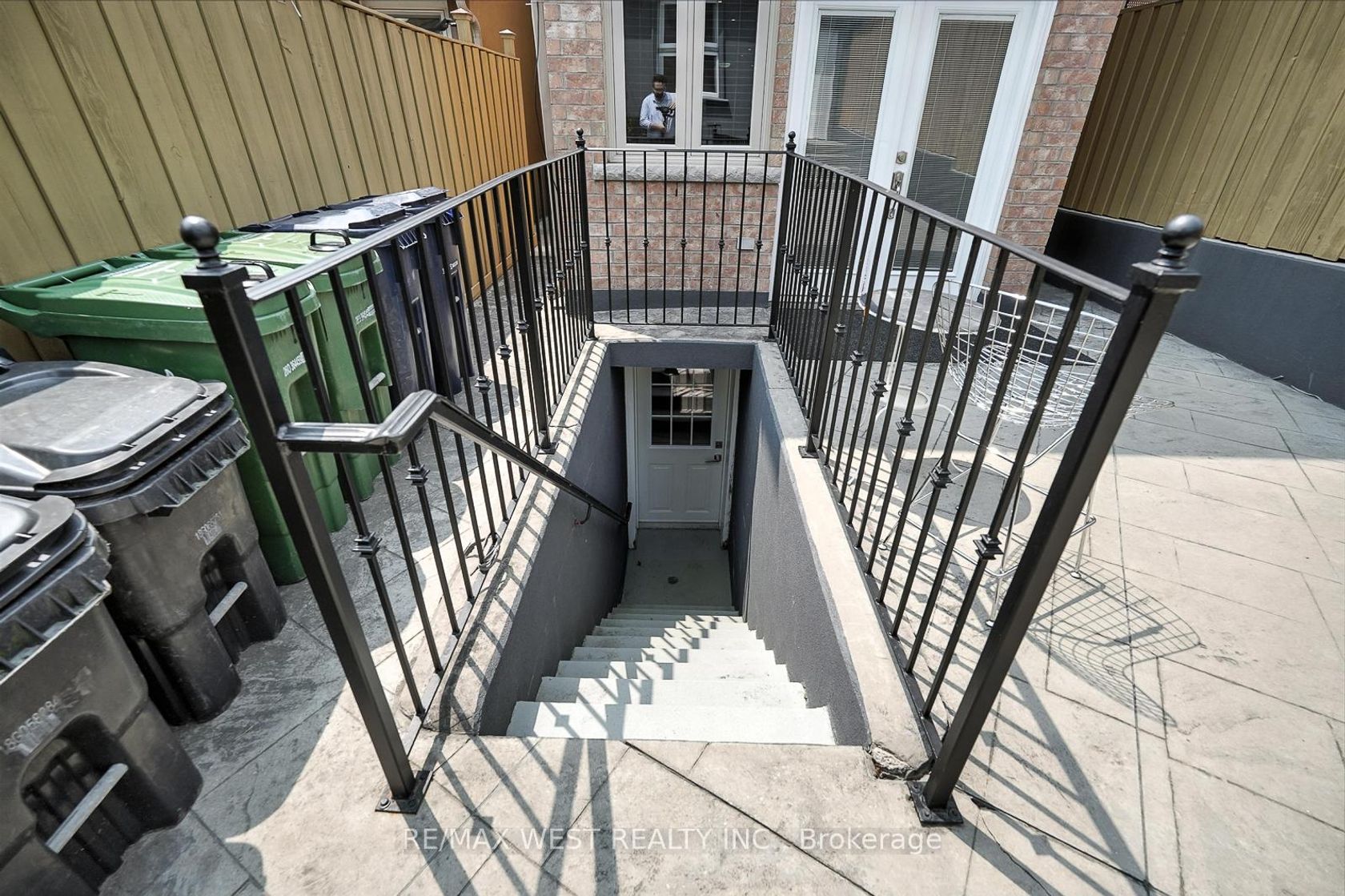
Photo 43
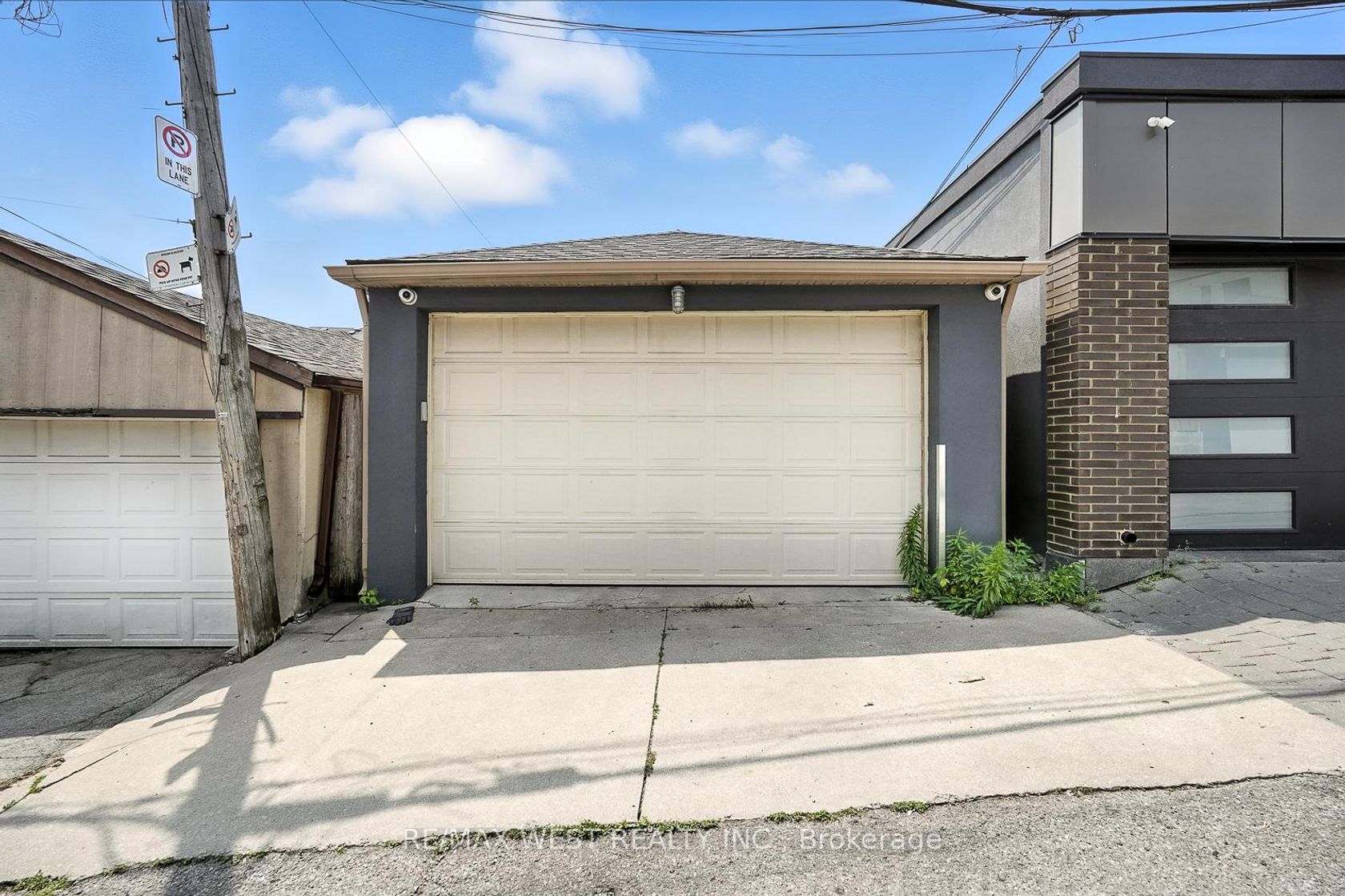
Photo 44
LAND TRANSFER TAX CALCULATOR
| Purchase Price | |
| First-Time Home Buyer |
|
| Ontario Land Transfer Tax | |
| Toronto Land Transfer Tax | |
Province of Ontario (effective January 1, 2017)
For Single Family or Two Family Homes
- Up to and including $55,000.00 -> 0.5%
- $55,000.01 to $250,000.00 -> 1%
- $250,000.01 to $400,000 -> 1.5%
- $400,000.01 & $2,000,000.00 -> 2%
- Over $2,000,000.00 -> 2.5%
First-time homebuyers may be eligible for a refund of up to $4,000.
Source: Calculating Ontario Land Transfer Tax
Source: Ontario Land Transfer Tax for First-Time Homebuyers
City of Toronto (effective March 1, 2017)
For Single Family or Two Family Homes
- Up to and including $55,000.00 -> 0.5%
- $55,000.01 to $250,000.00 -> 1%
- $250,000.01 to $400,000 -> 1.5%
- $400,000.01 & $2,000,000.00 -> 2%
- Over $2,000,000.00 -> 2.5%
First-time homebuyers may be eligible for a rebate of up to $4,475.
Source: Municipal Land Transfer Tax Rates and Calculations
Source: Municipal Land Transfer Tax Rates Rebate Opportunities
MORTGAGE CALCULATOR
| Asking Price: | Interest Rate (%): | ||
| Amortization: | |||
| Percent Down: | |||
| Down Payment: | |||
| First Mortgage: | |||
| CMHC Prem.: | |||
| Total Financing: | |||
| Monthly P&I: | |||
| * This material is for informational purposes only. | |||
Request A Showing Or Find Out More
Have a question or interested in this property? Send us a message!
inquire




