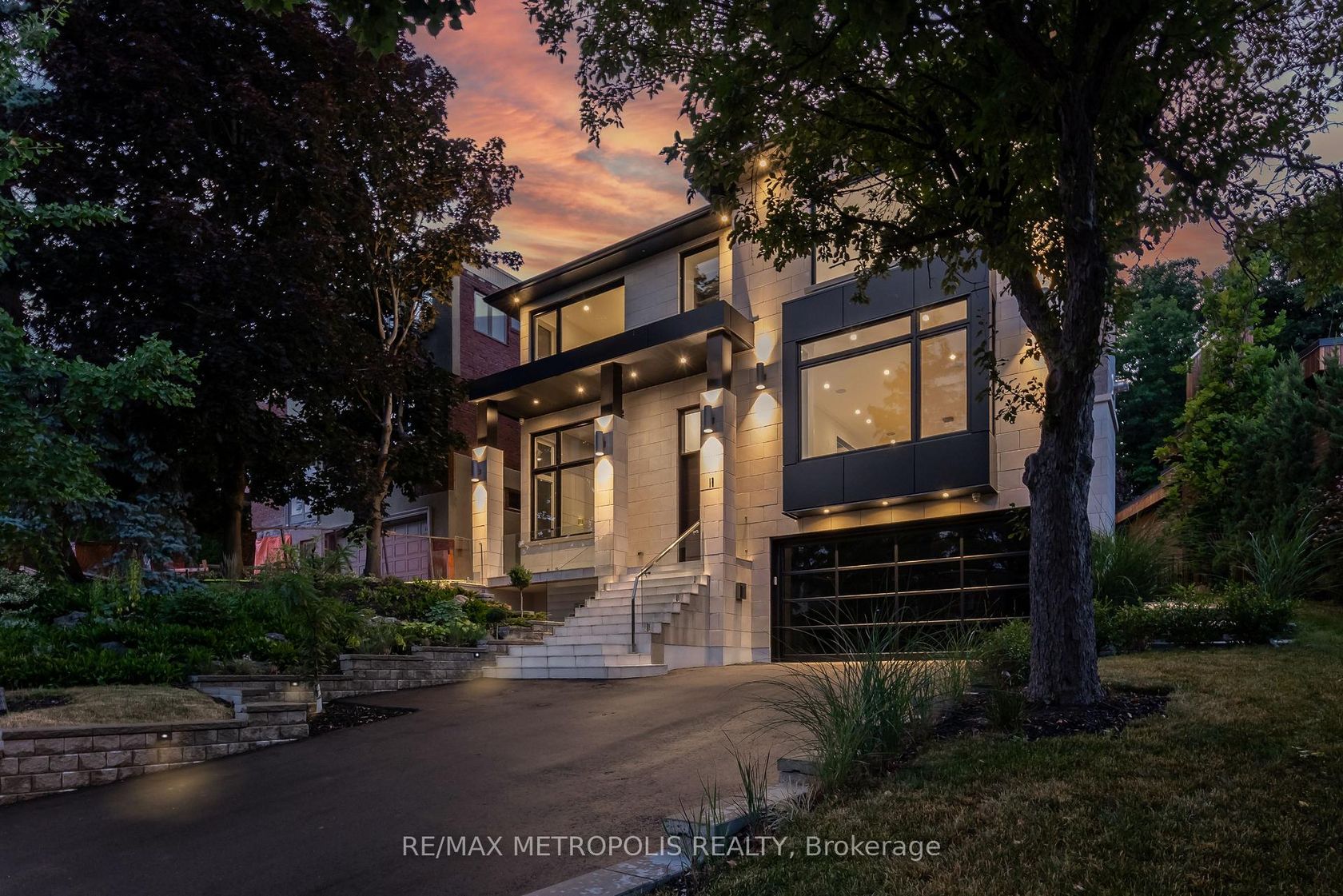Bedrooms: 4
Bathrooms: 7
Living Area: 3,500 sqft
Price Per Sqft: $1,328.29
About this Detached
in Humber Valley, Toronto
Welcome to Edenbridge-Humber Valley. This elegant 4+1 bedroom, 7 bathroom custom smart home is situated on a quiet ravine lot in one of Toronto's most prestigious communities, just steps from Lambton Golf & Country Club, James Gardens, and the Humber River. The breathtaking exterior is perfectly matched by the homes luxurious interior design. The modern home has 5,762 sq ft on all levels and showcases three striking 5x10 Italian slab stone gas fireplaces, contemporary skylights, heated stone floors, and 3/4-inch engineered white oak hardwood throughout. Custom Scavolini cabinetry, a Garaventa lift elevator, in-wall vacuum, sauna with steamer, and a full security camera system complete the homes exceptional details. The home is supported by Control4 Home Automation allowing seamless control of lighting, climate, security, and entertainment from anywhere in the home or remotely. The stunning open-concept kitchen features light-toned finishes with built-in premium Thermador appliances, an oversized island, and Italian stone counters with matching backsplash, complemented by a well-appointed butlers pantry. Adjacent to the kitchen, the spacious family room invites relaxation with ample natural light and views of the backyard, while the formal dining and living rooms provide elegant spaces for entertaining guests. Each large, sun-filled bedroom offers a luxurious ensuite and a spacious walk-in closet, with the primary suite featuring his-and-hers closets and expansive windows overlooking the landscaped backyard. In the recreational area, a sophisticated wet bar with Italian finishes and custom Scavolini cabinetry adds an extra touch of elegance. This custom home features an exquisite office room, two laundry rooms, a mudroom shower, and a maintenance room. This exceptional residence is complete with a two-car garage offering optional EV charging, a heated driveway and stairs, a Hydropool spa, a BBQ area, and a spacious deck that overlooks stunning natural scenery.
Listed by RE/MAX METROPOLIS REALTY.
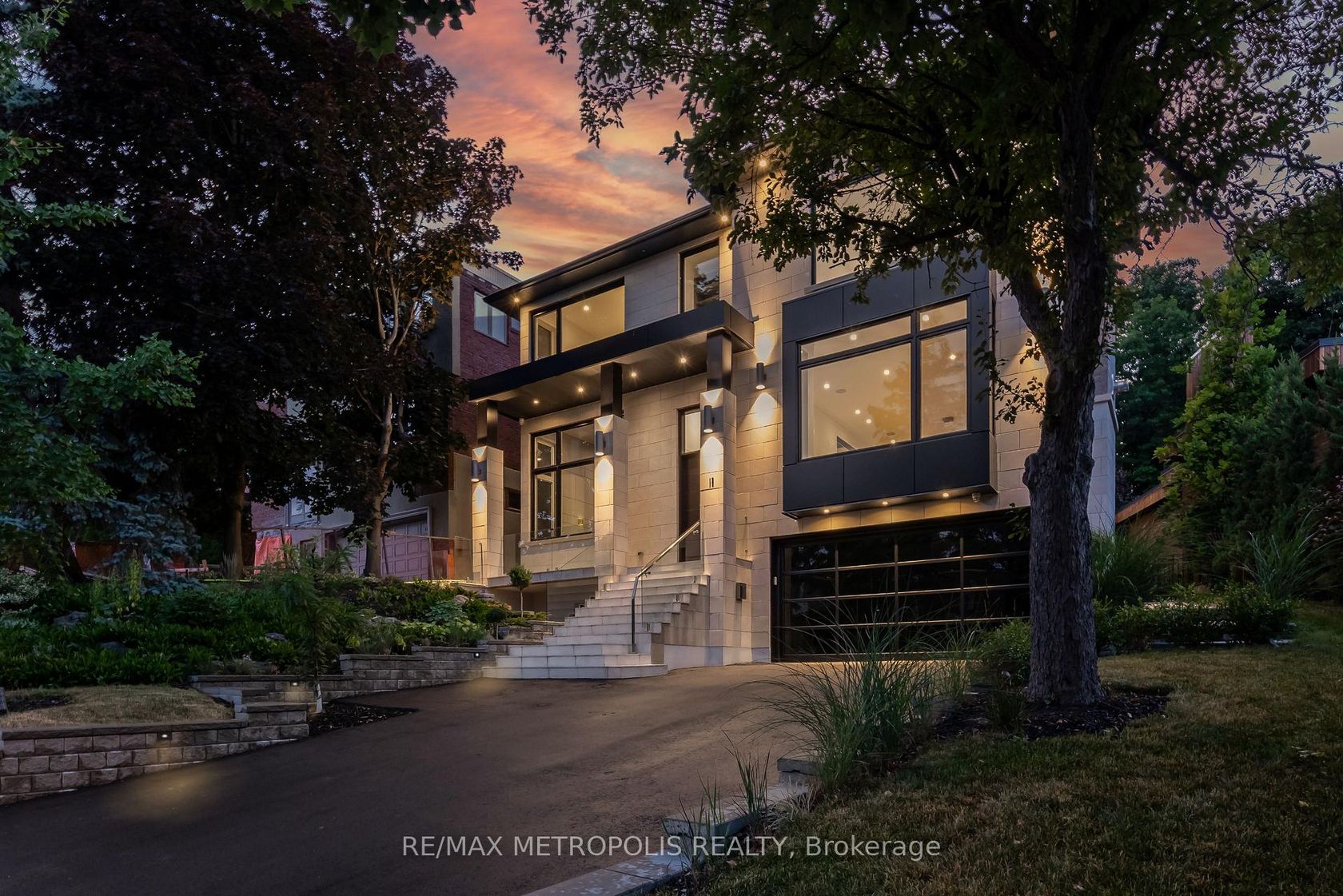
Photo 0
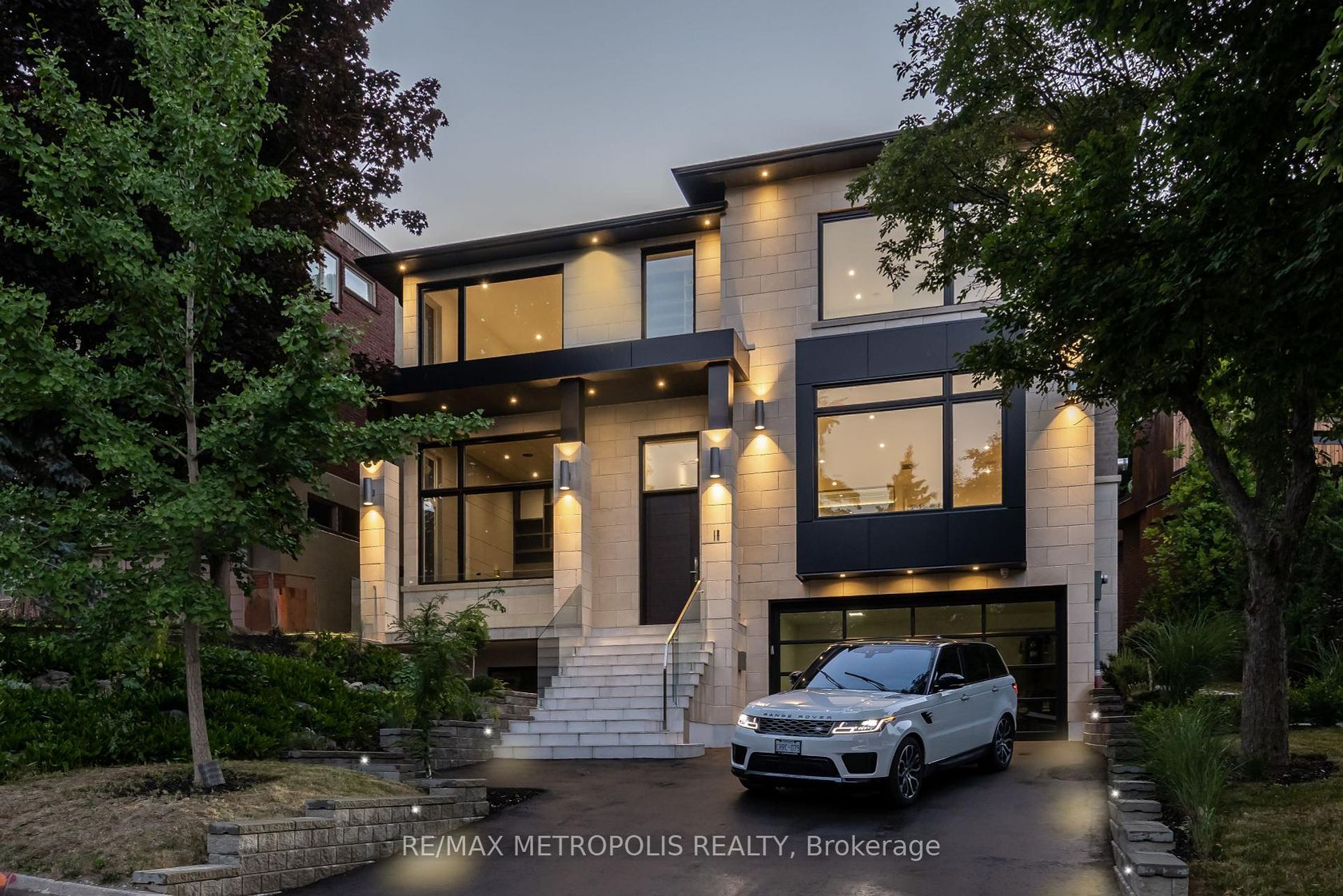
Photo 1
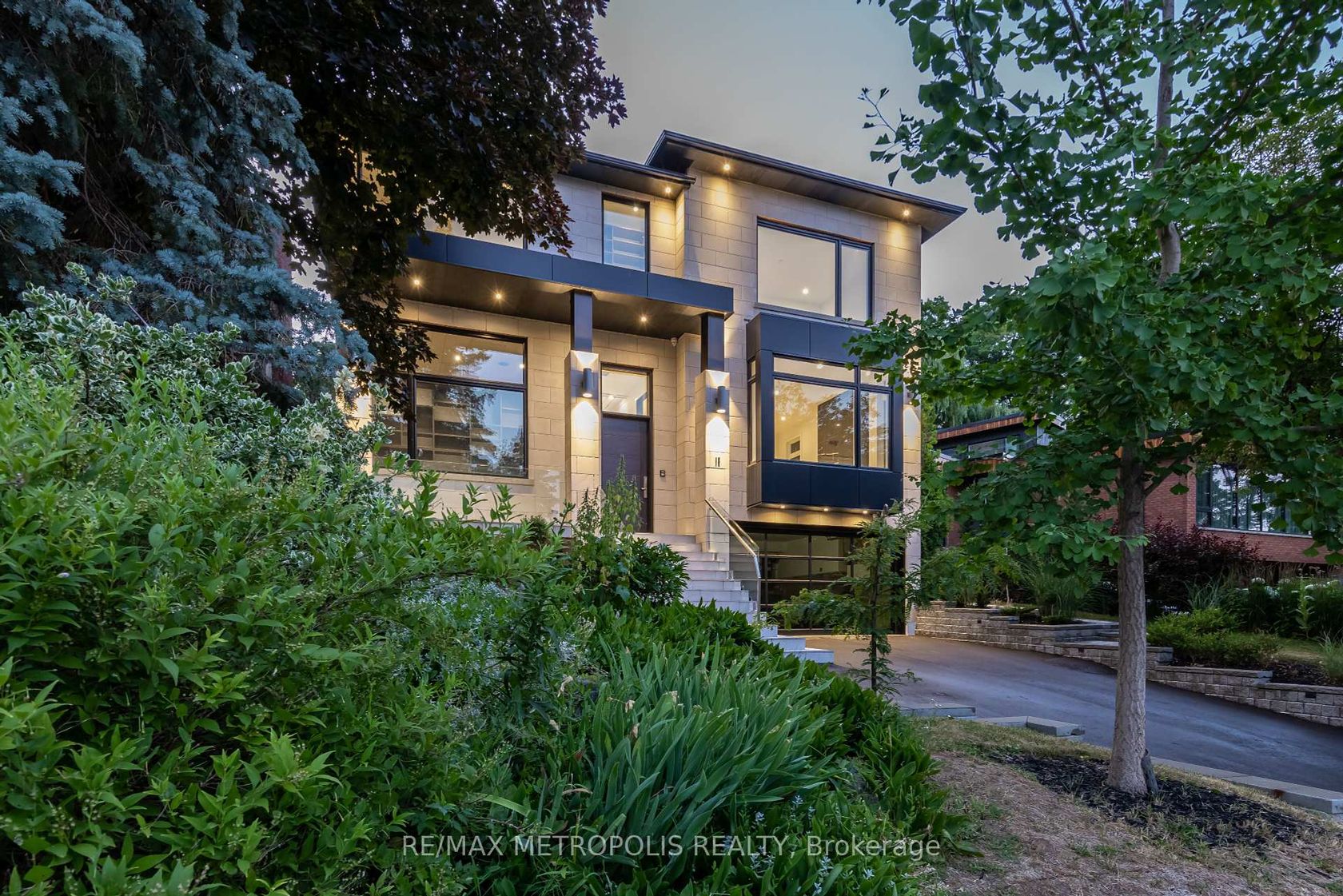
Photo 2
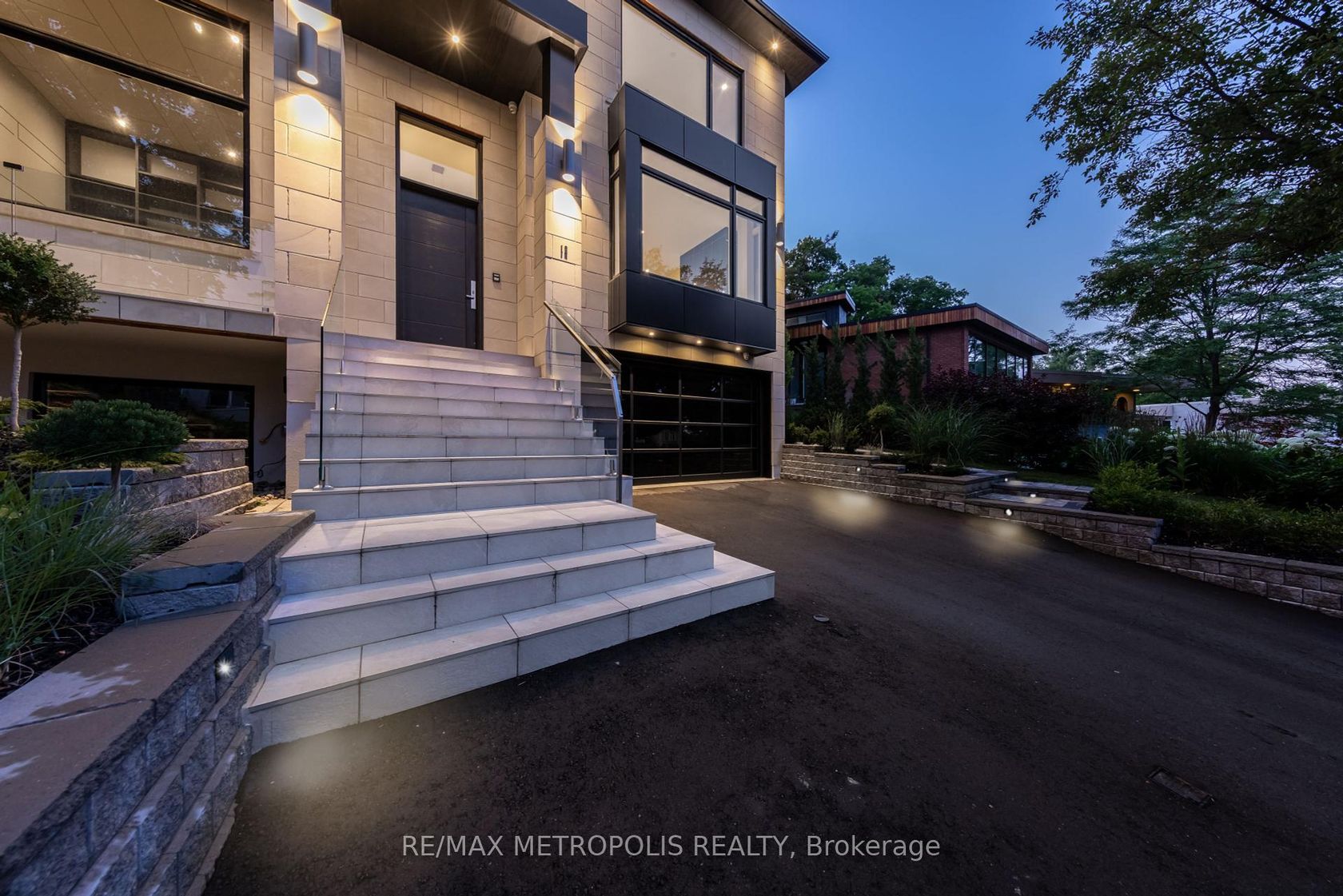
Photo 3
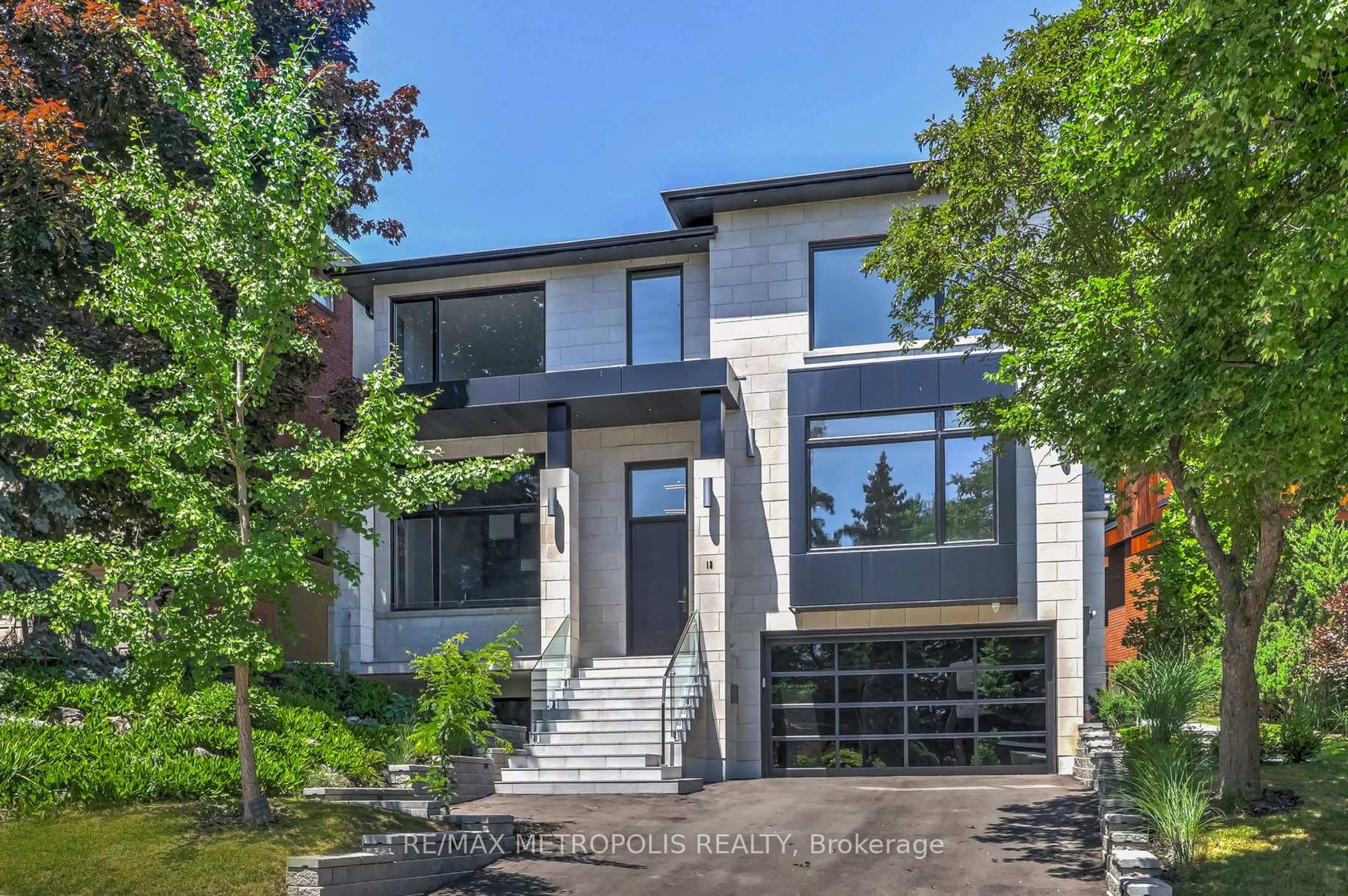
Photo 4
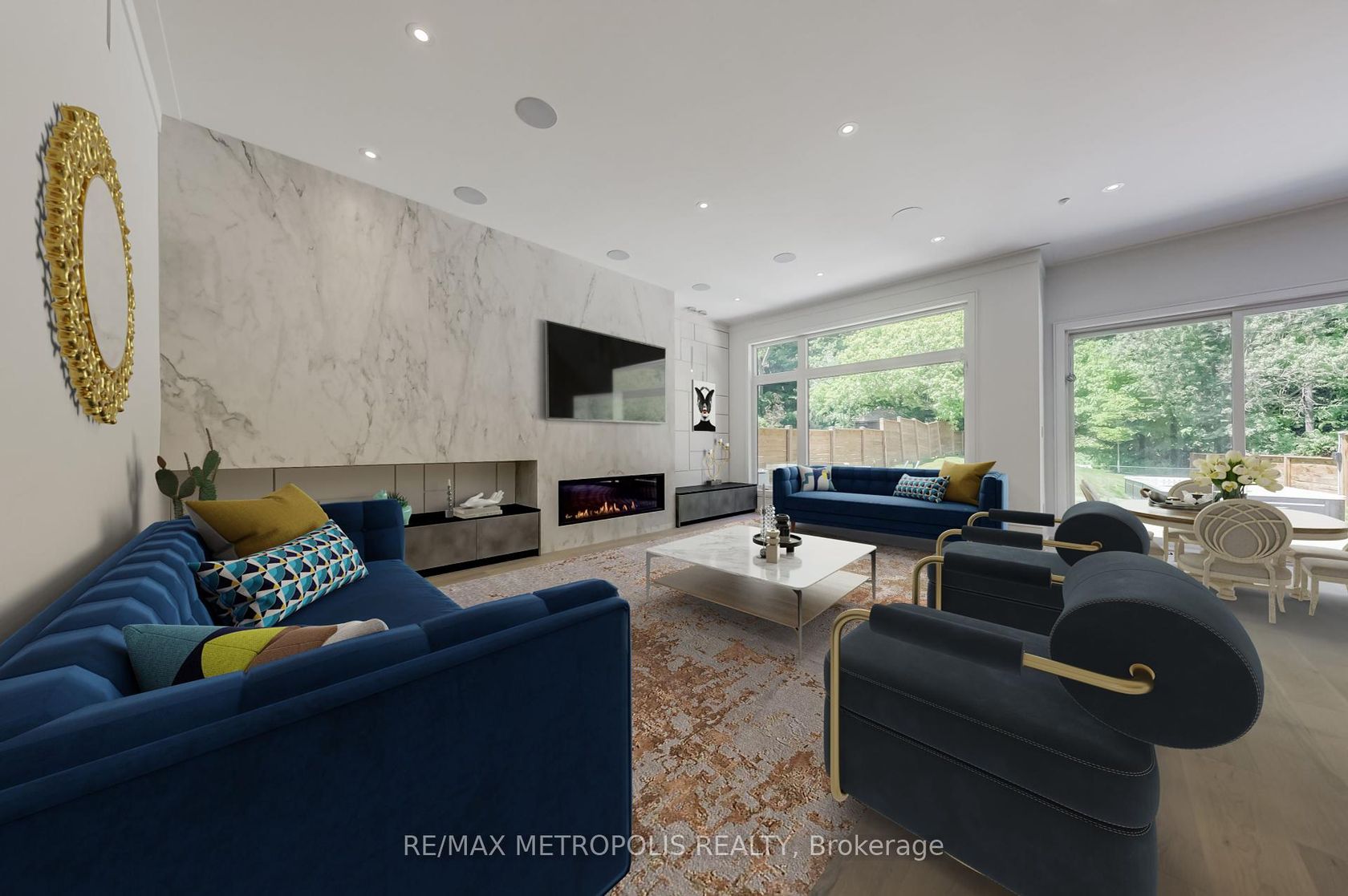
Photo 5
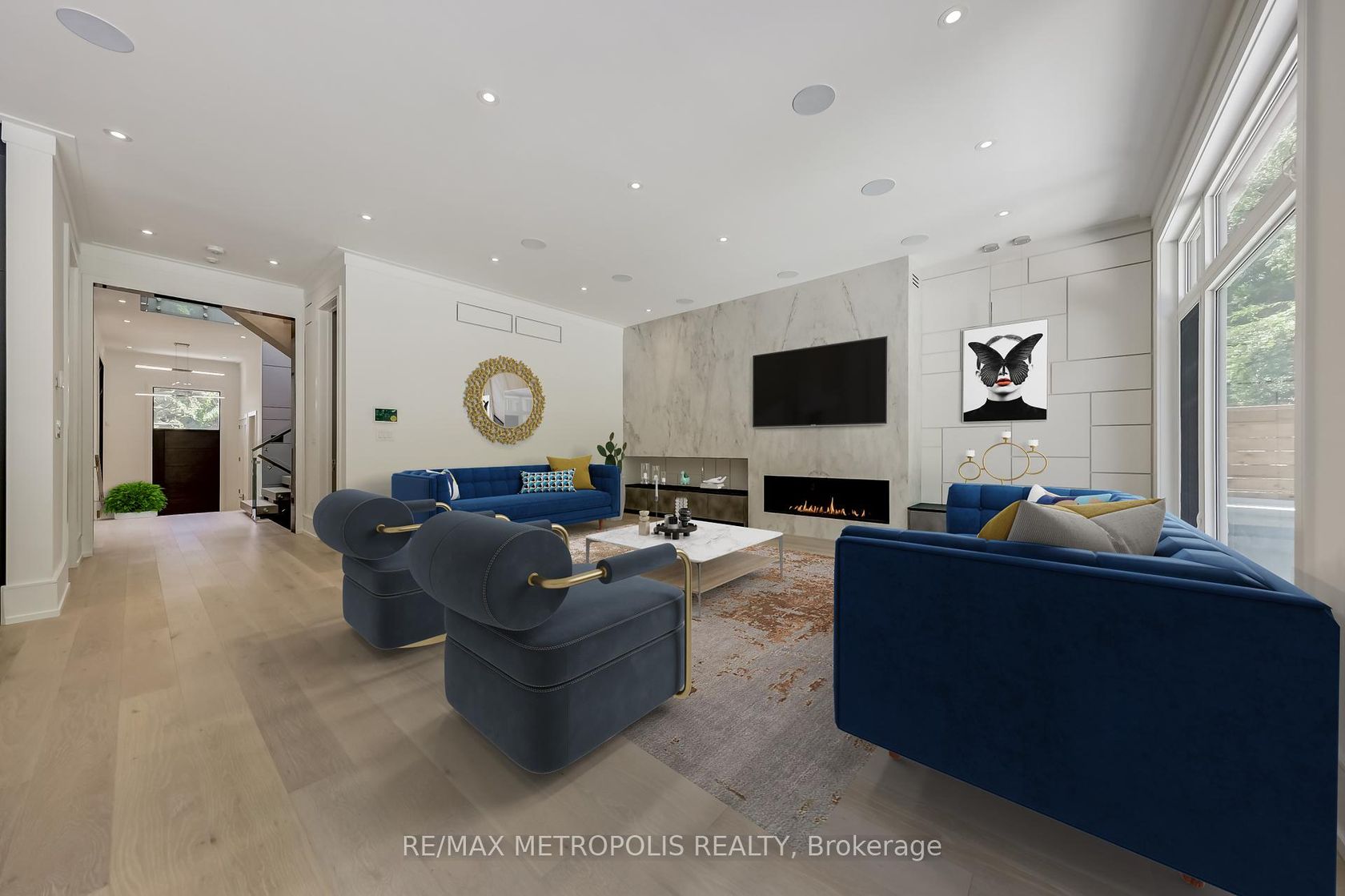
Photo 6
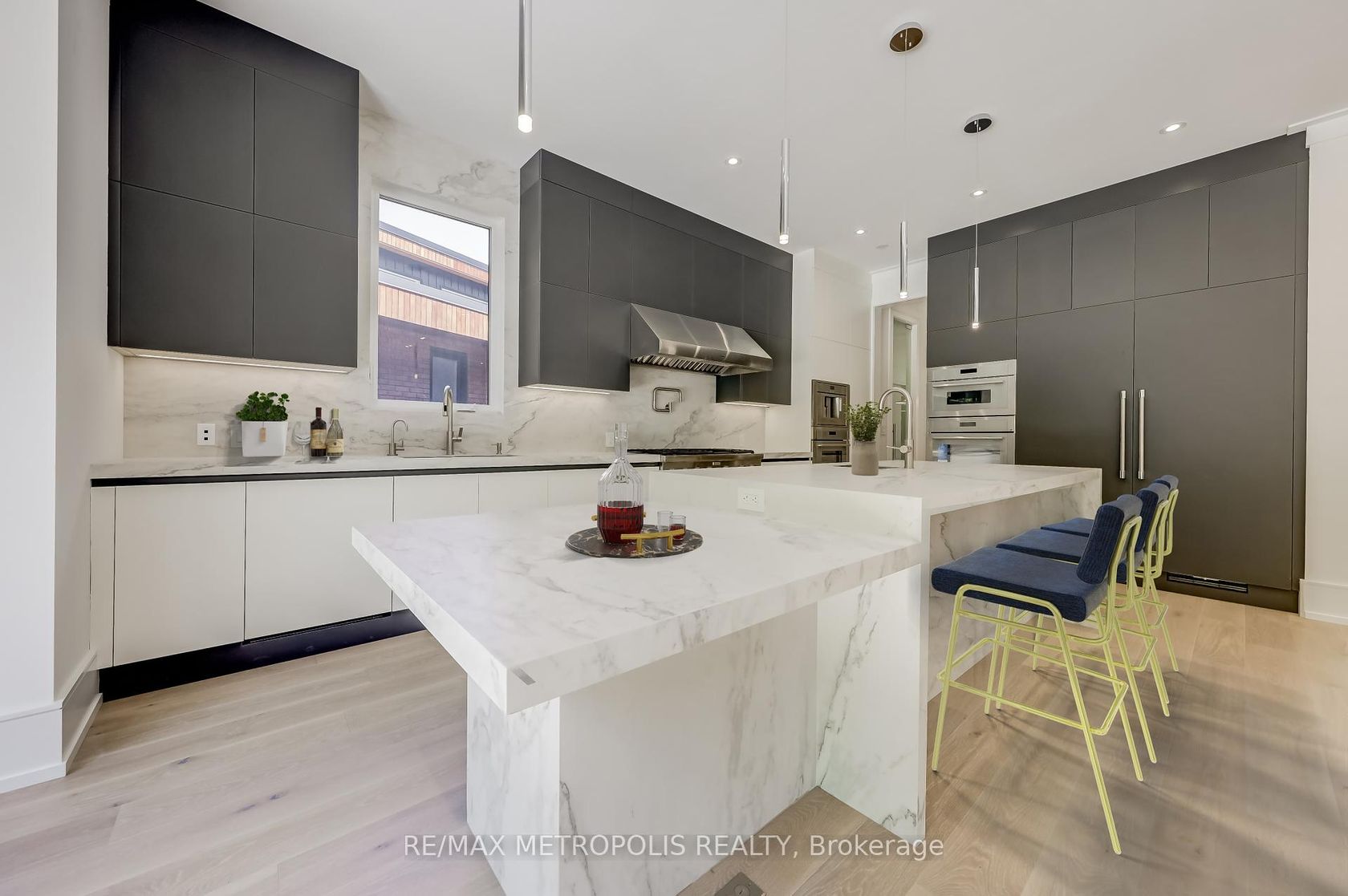
Photo 7
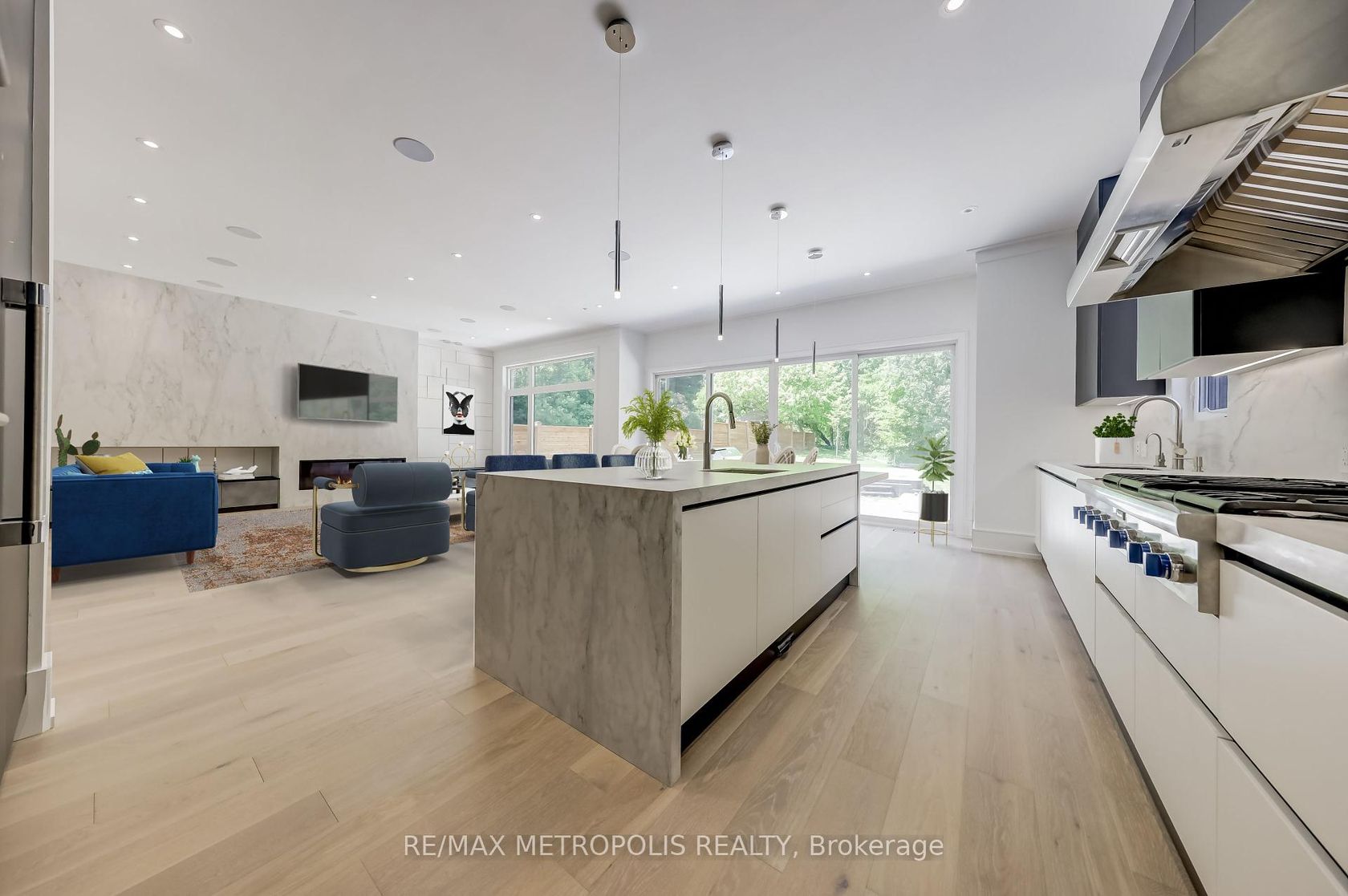
Photo 8
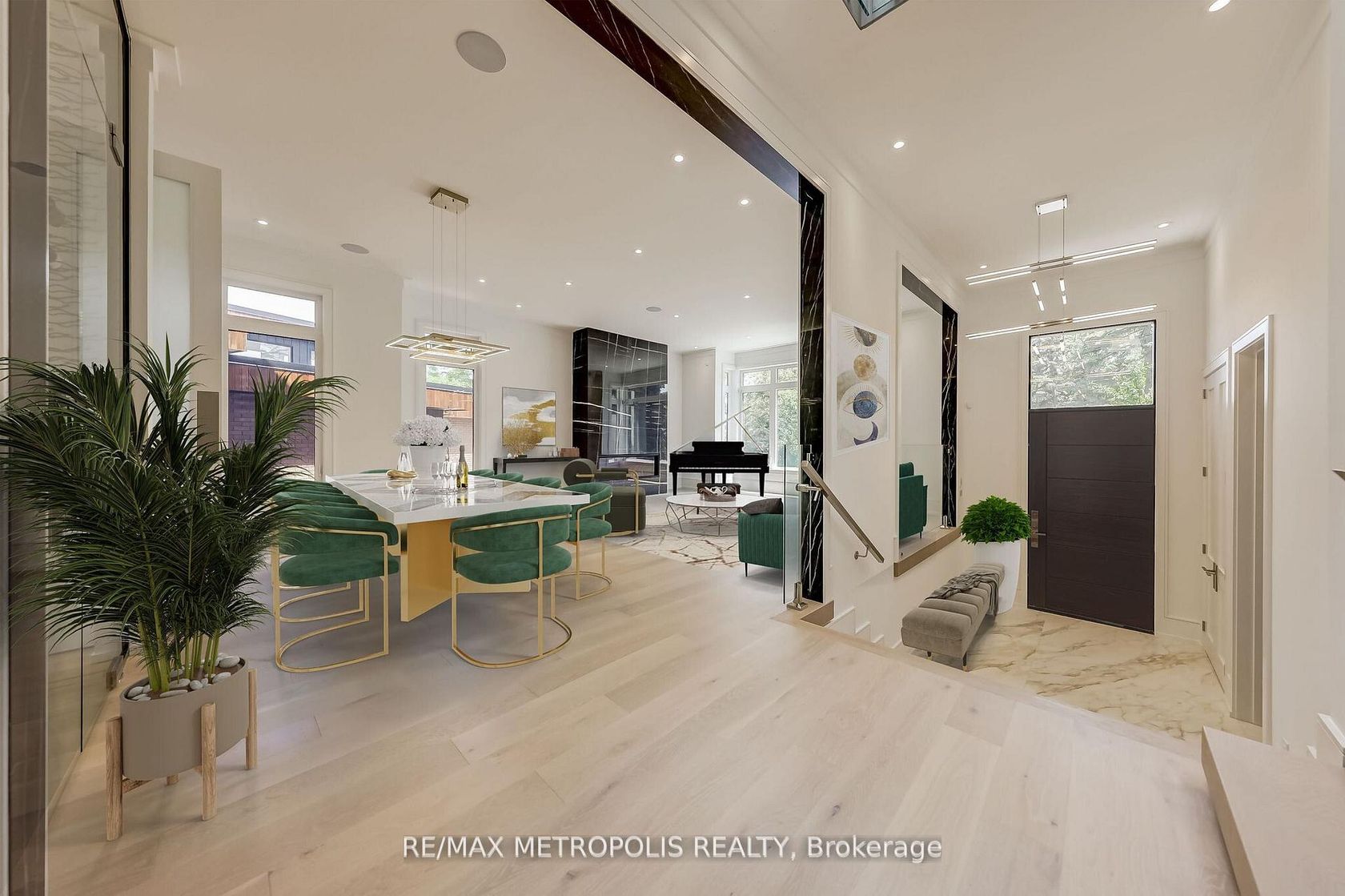
Photo 9
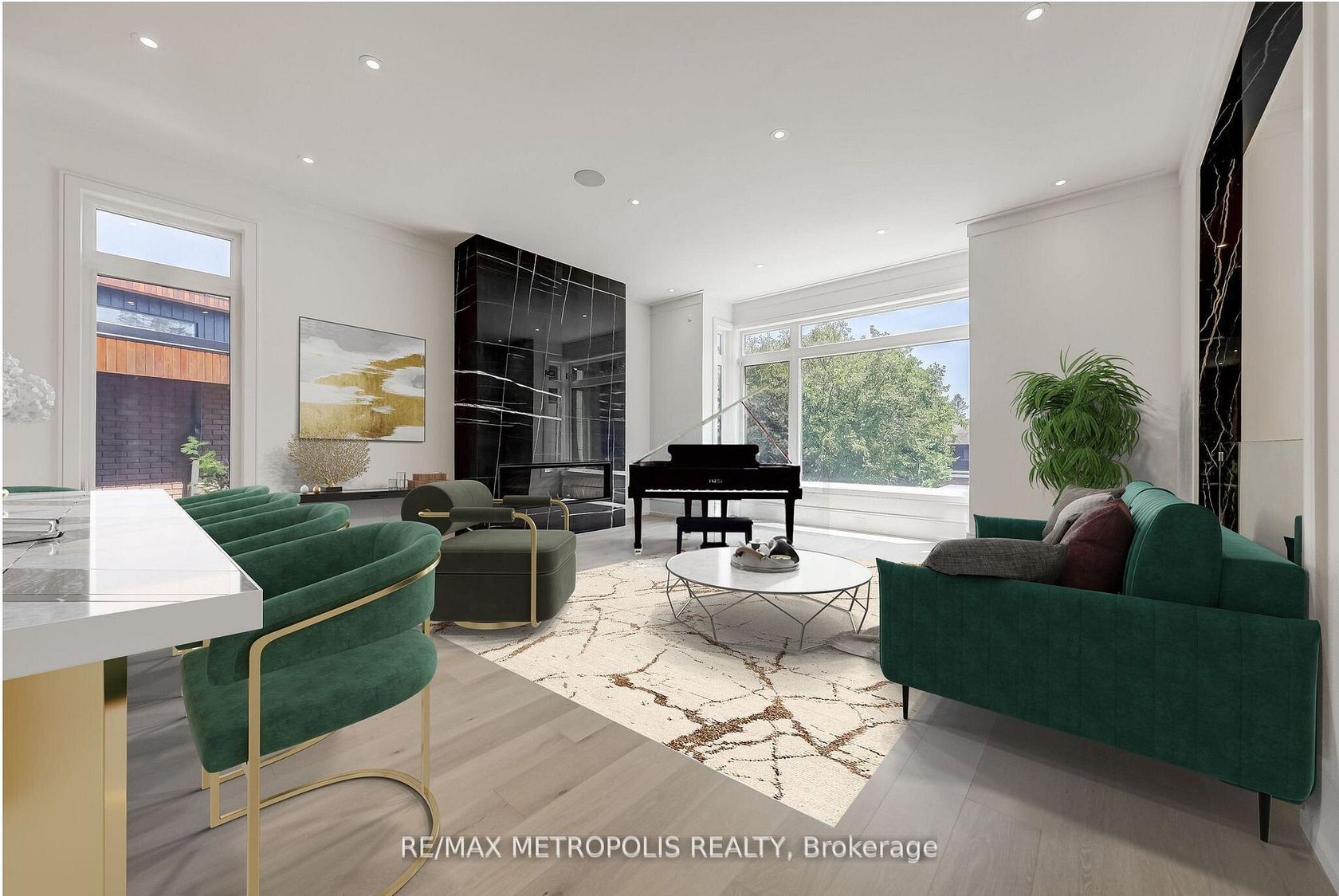
Photo 10
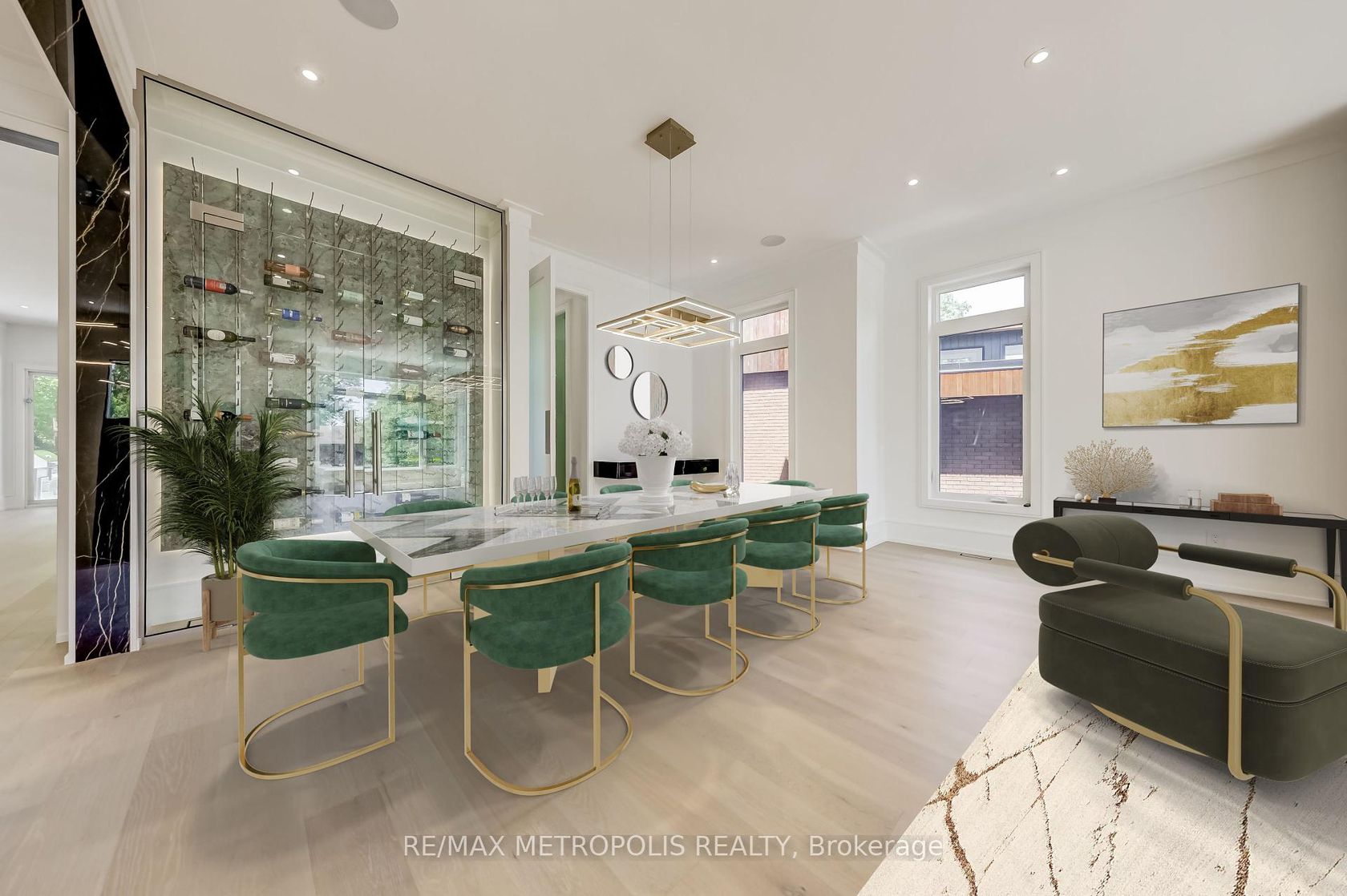
Photo 11
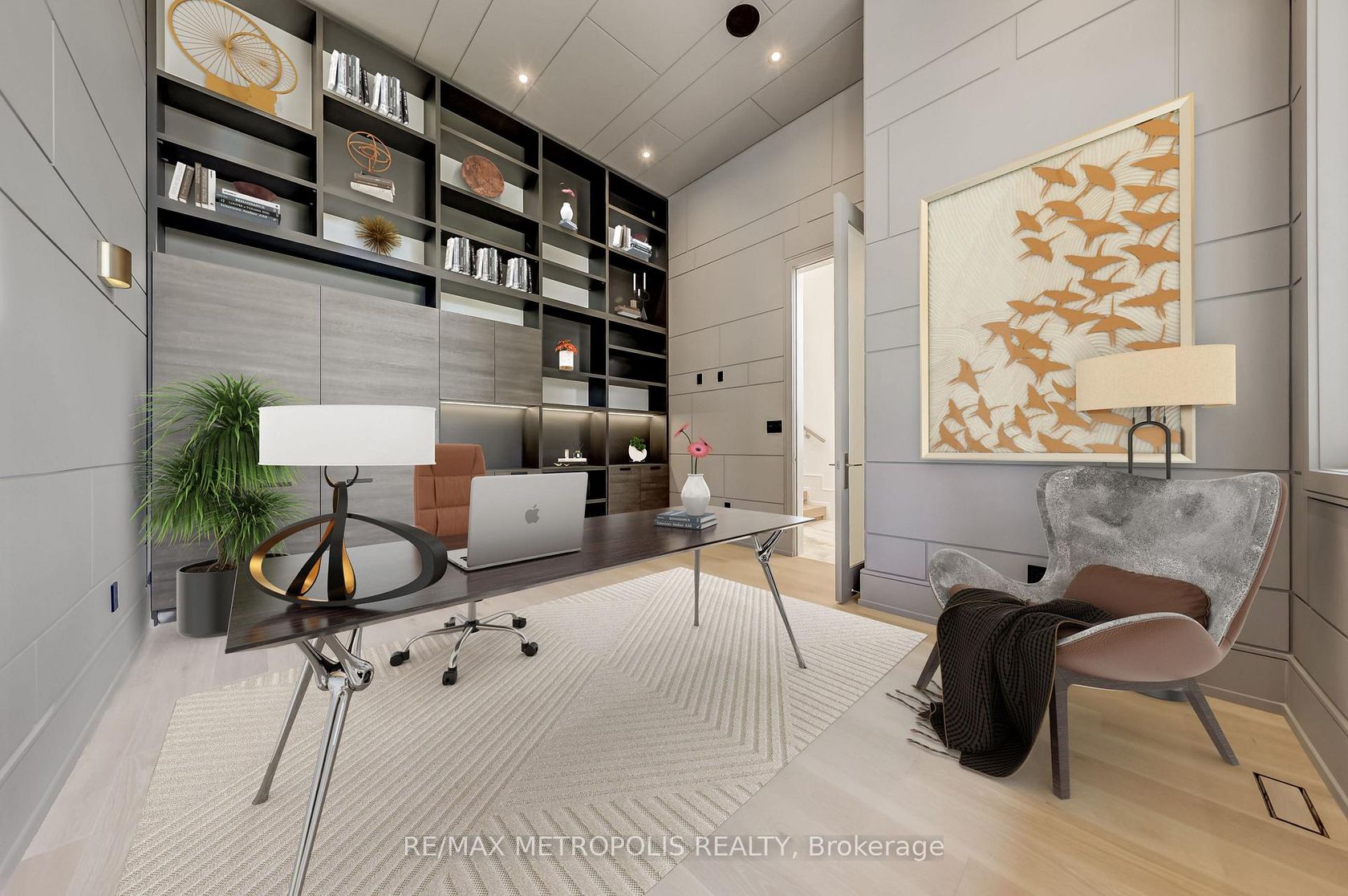
Photo 12
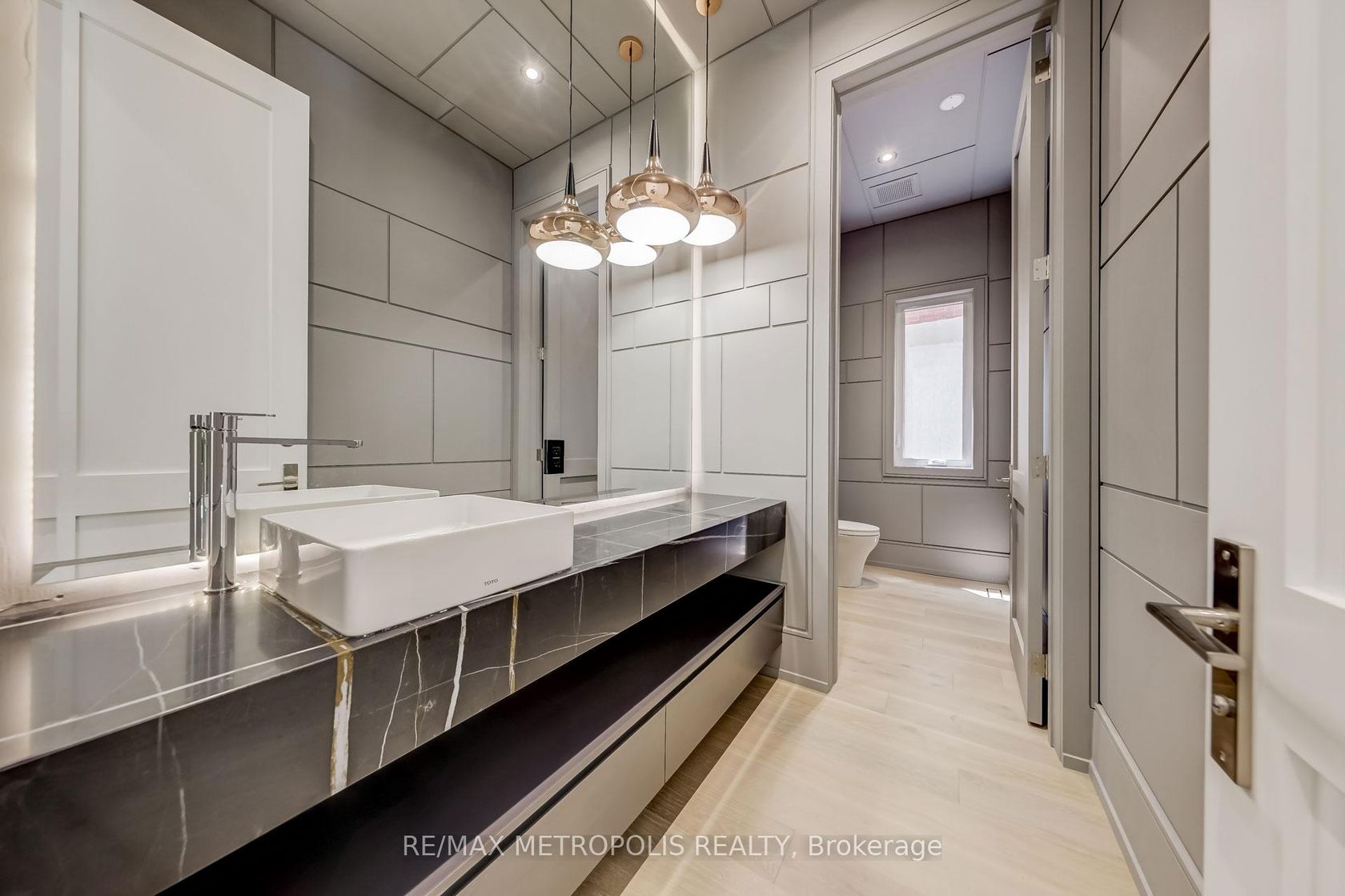
Photo 13
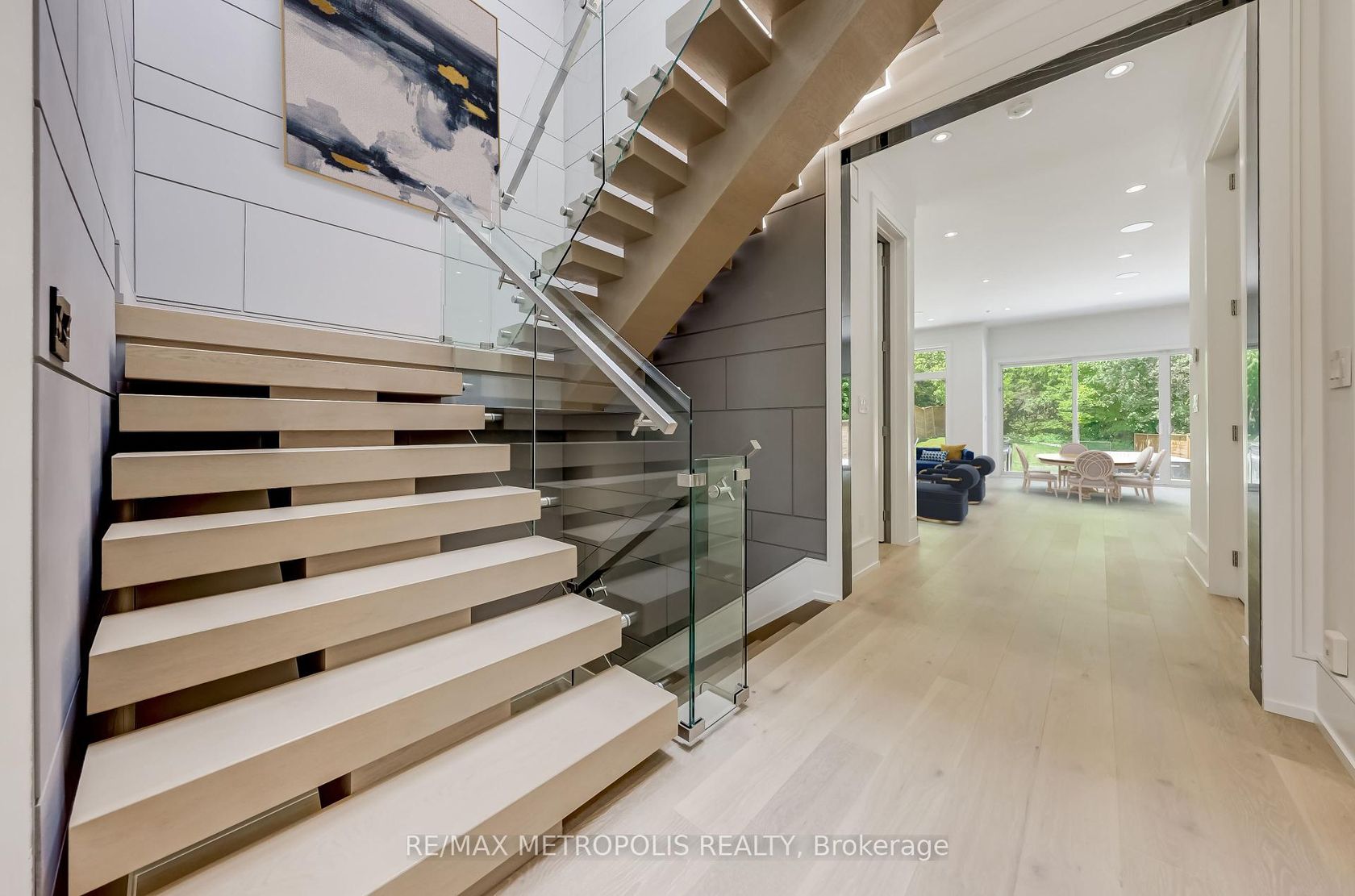
Photo 14
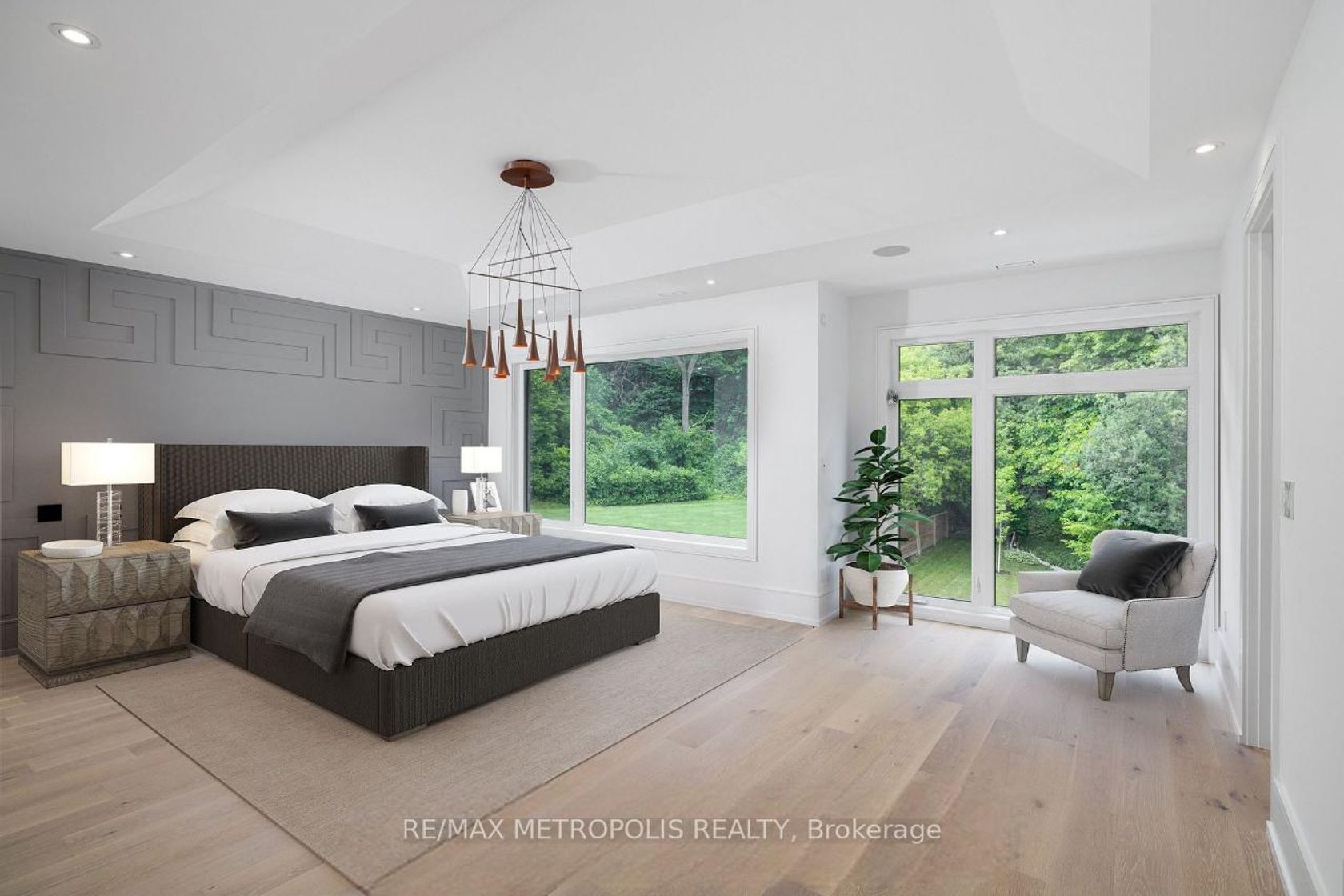
Photo 15
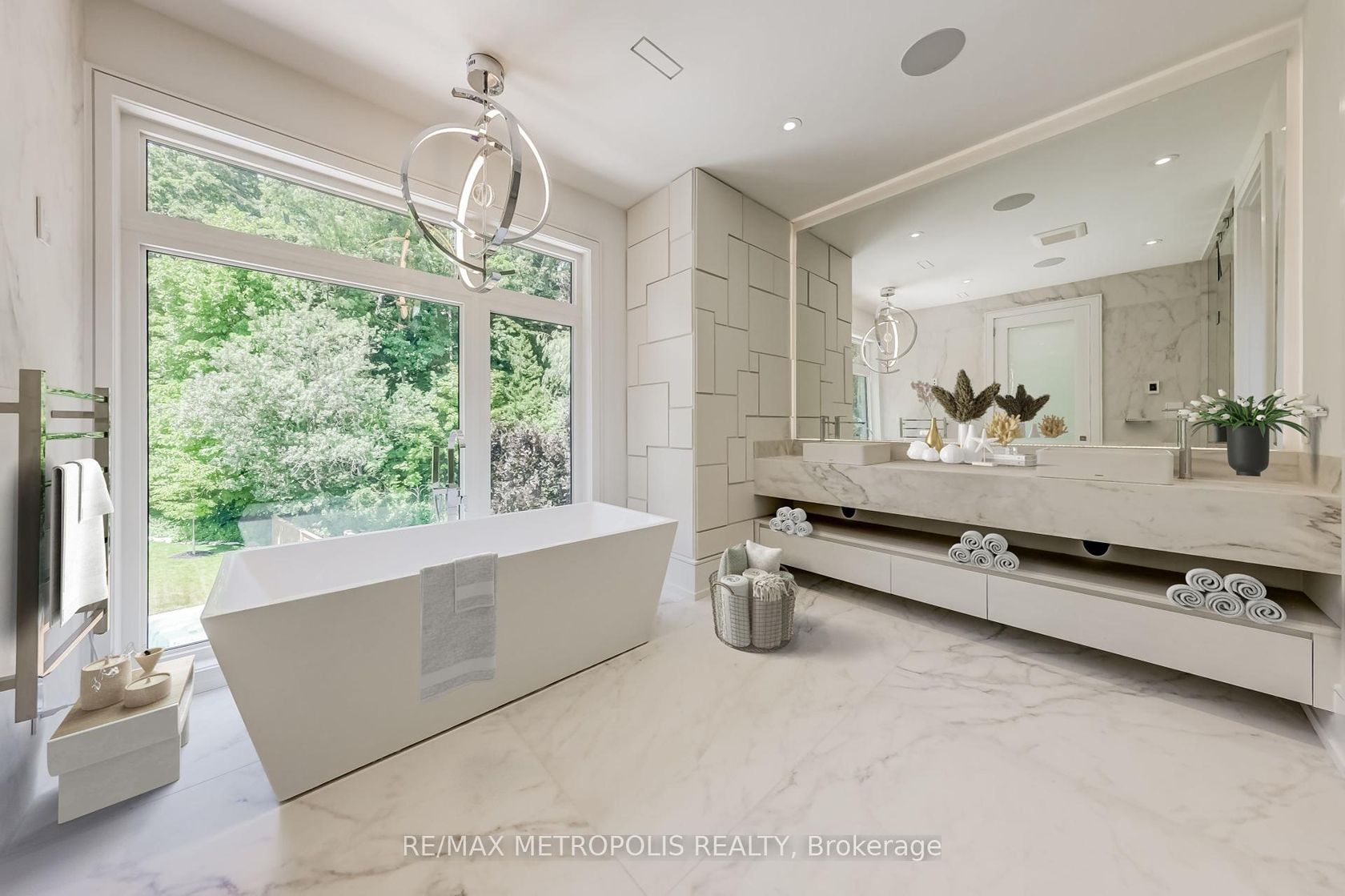
Photo 16
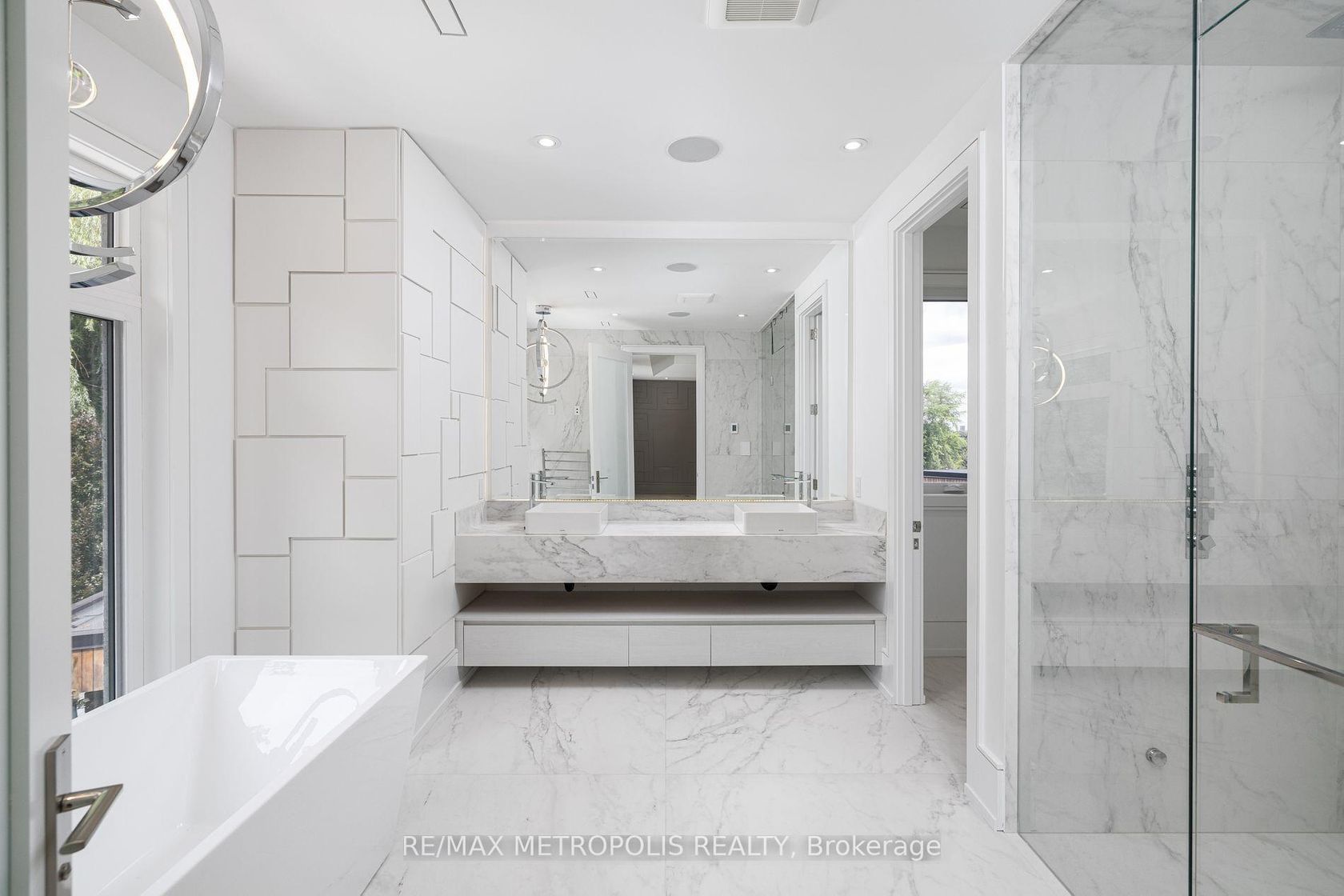
Photo 17
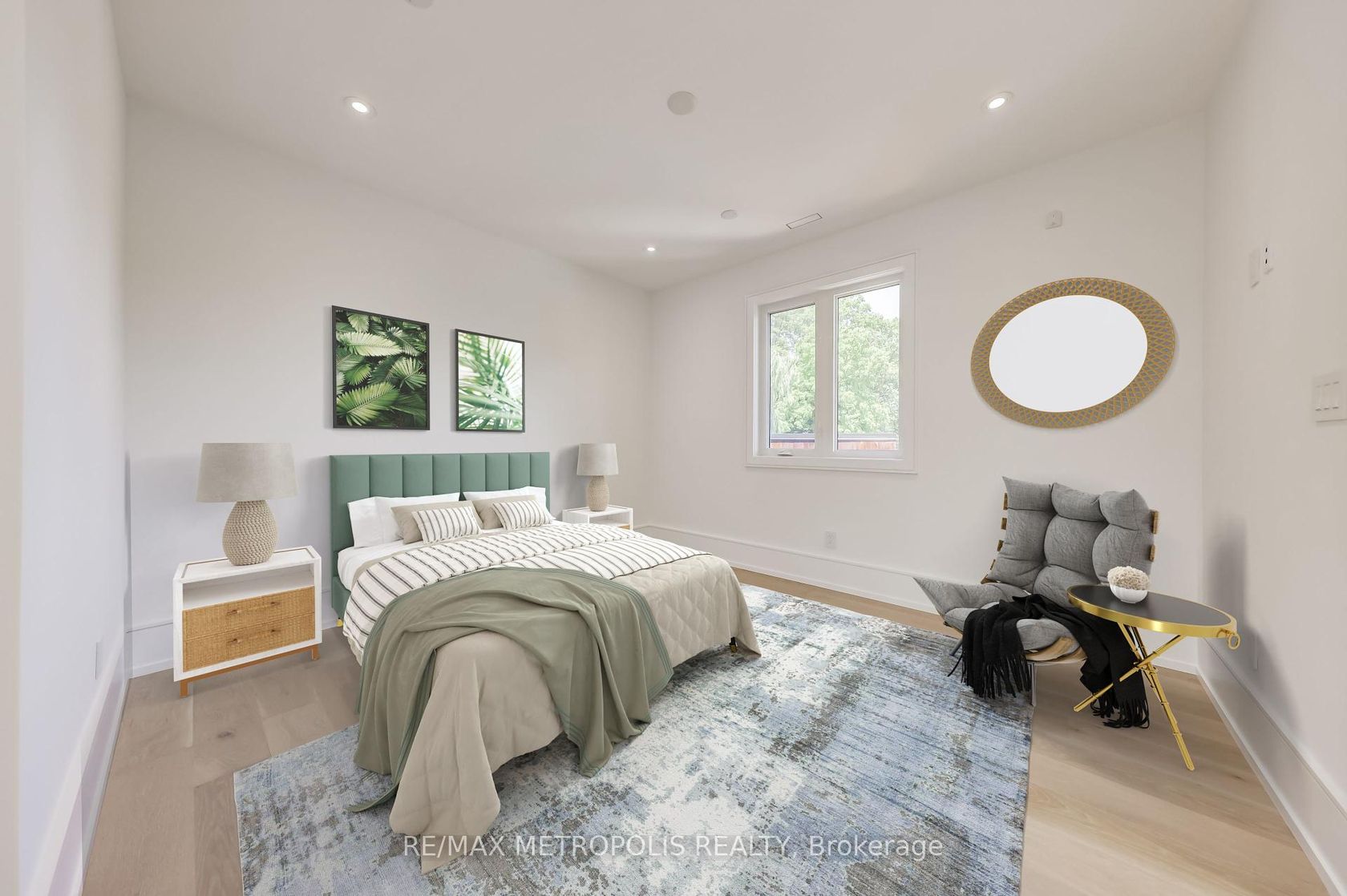
Photo 18
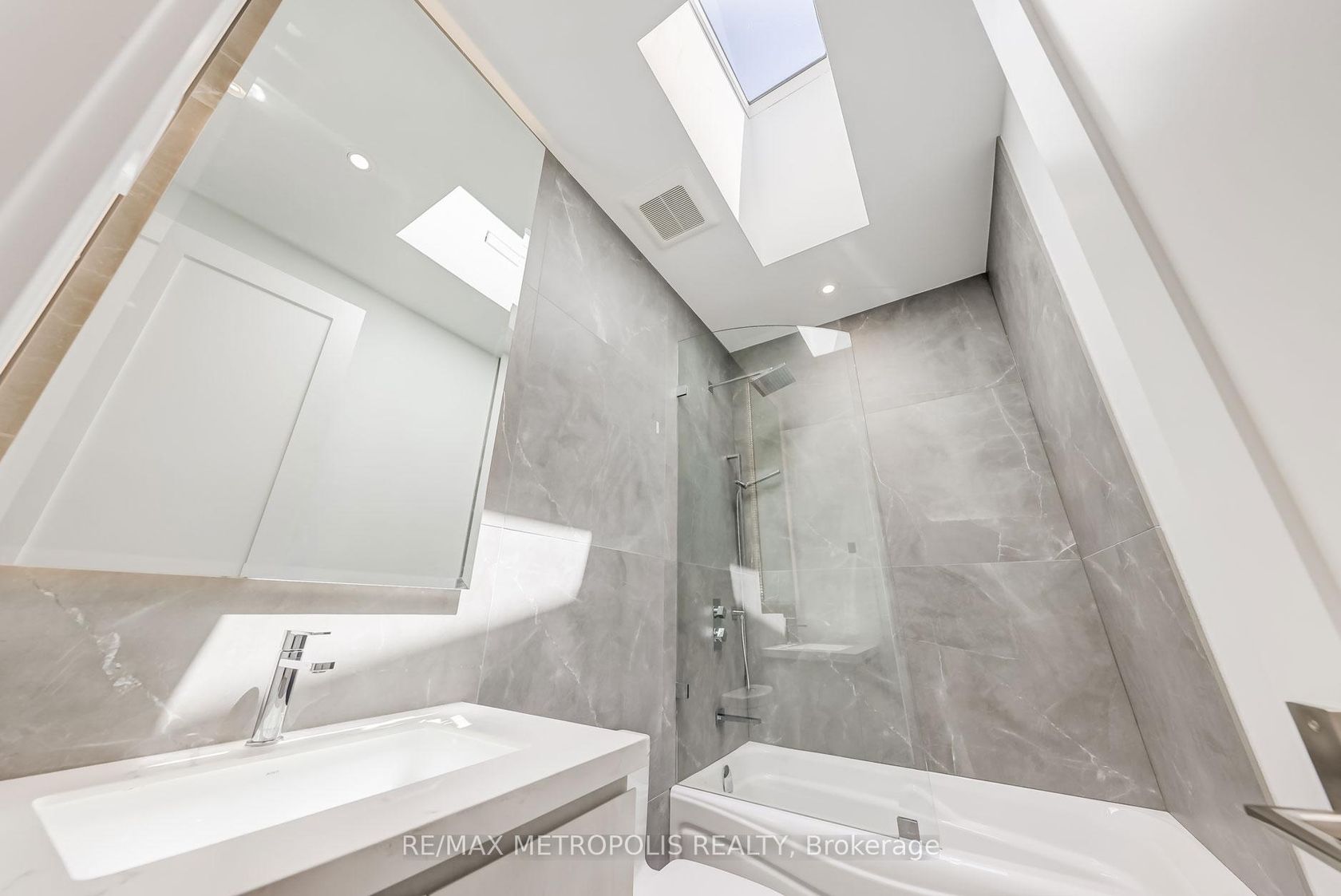
Photo 19
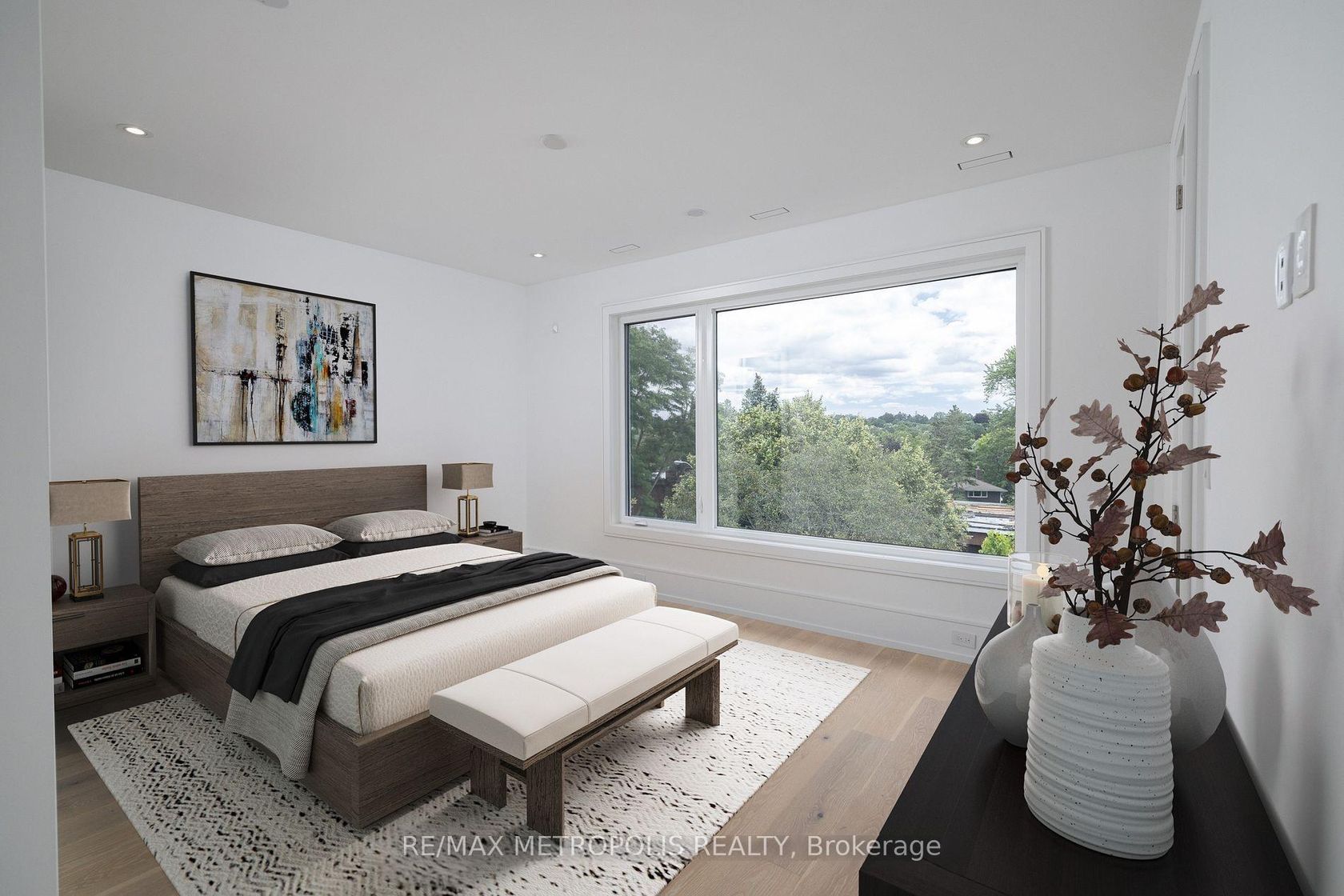
Photo 20
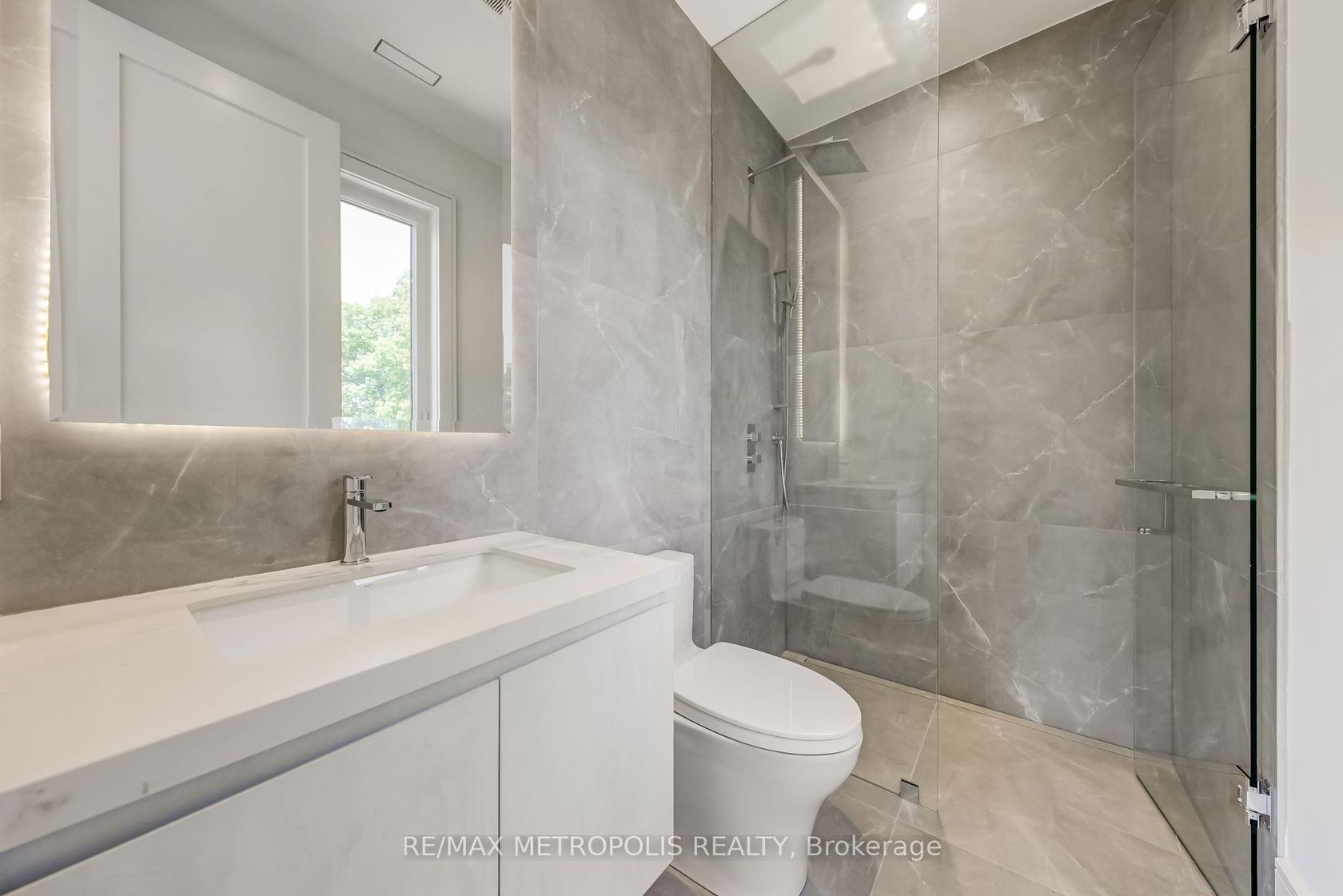
Photo 21
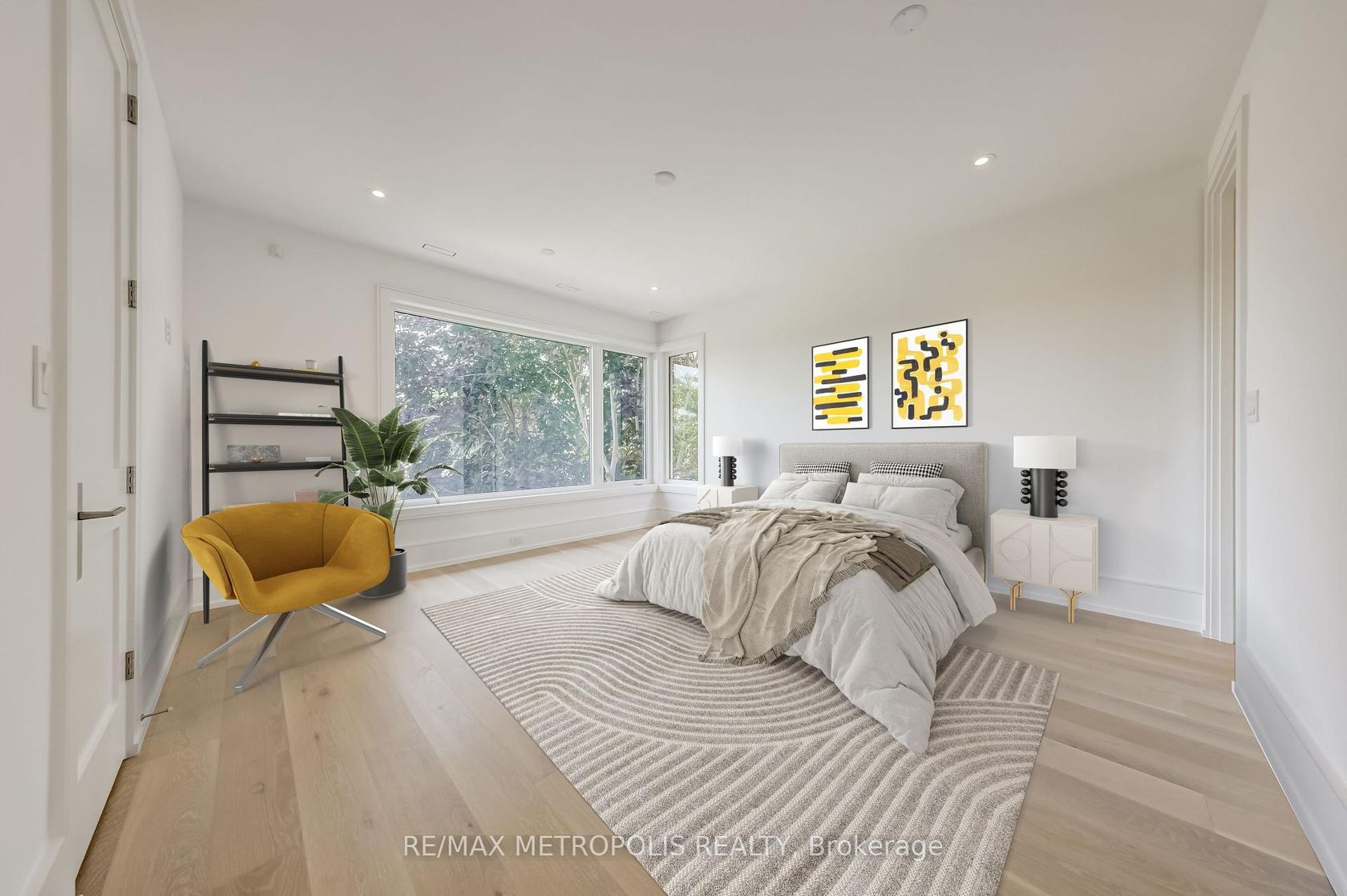
Photo 22
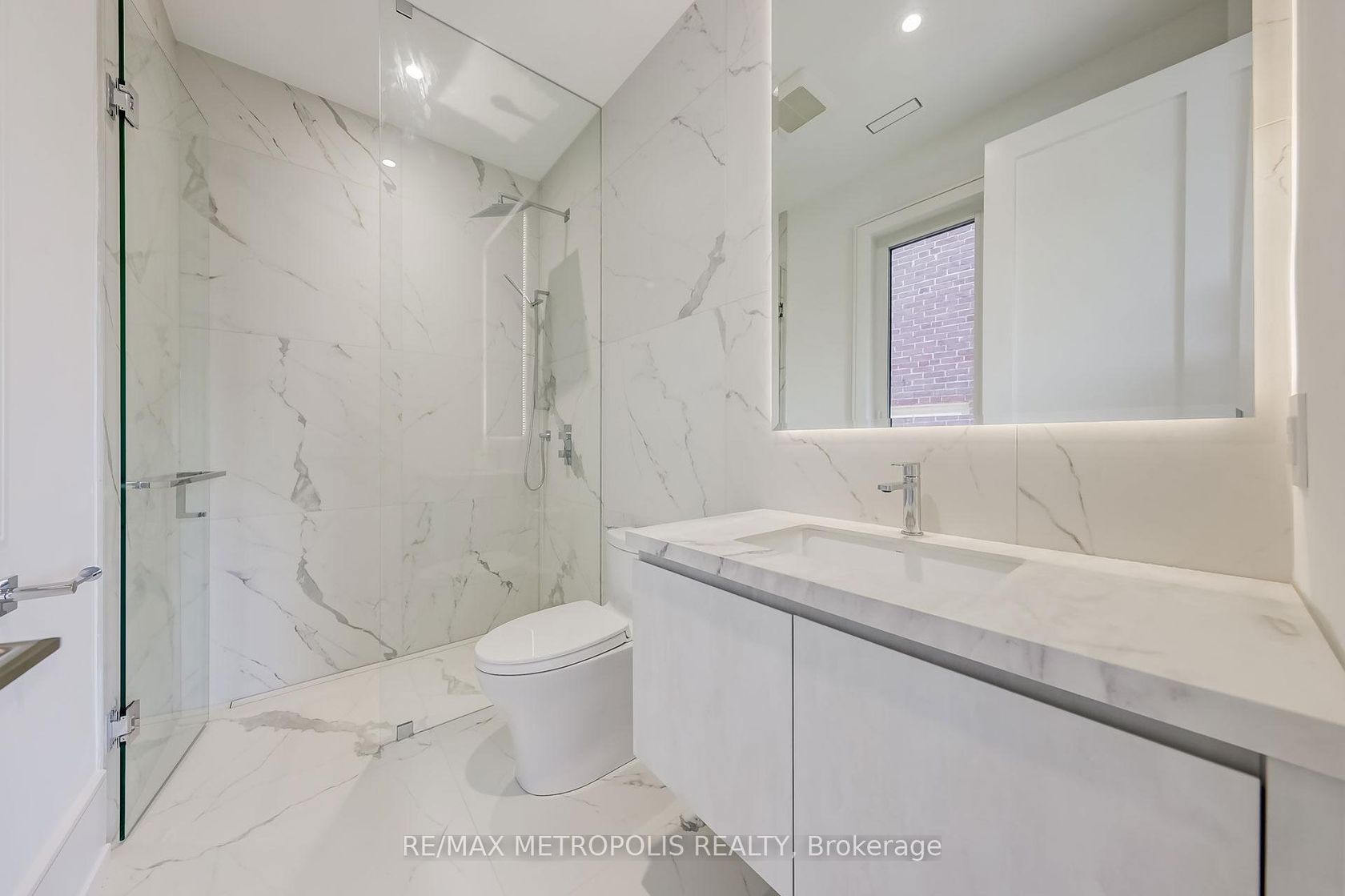
Photo 23
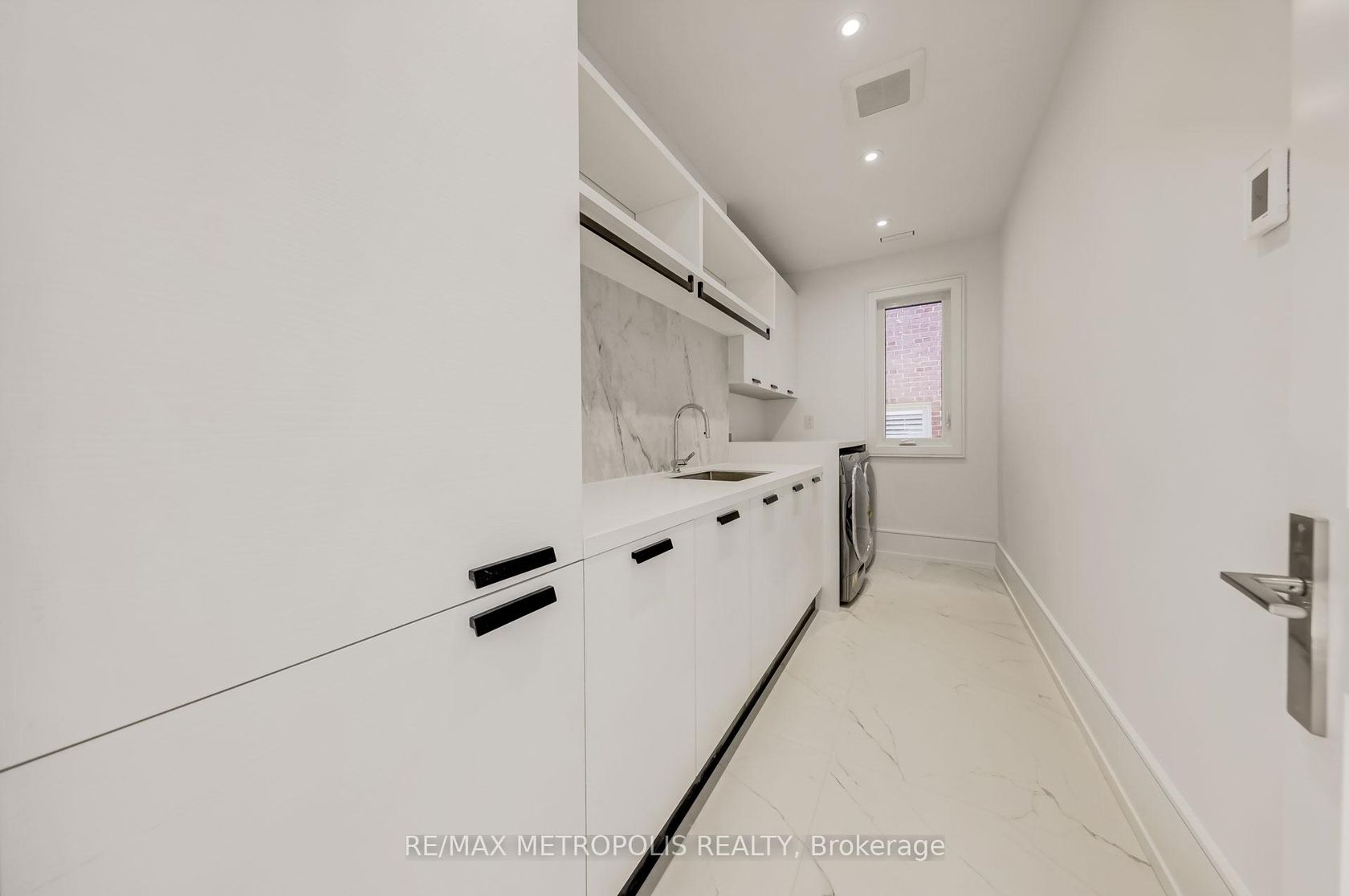
Photo 24
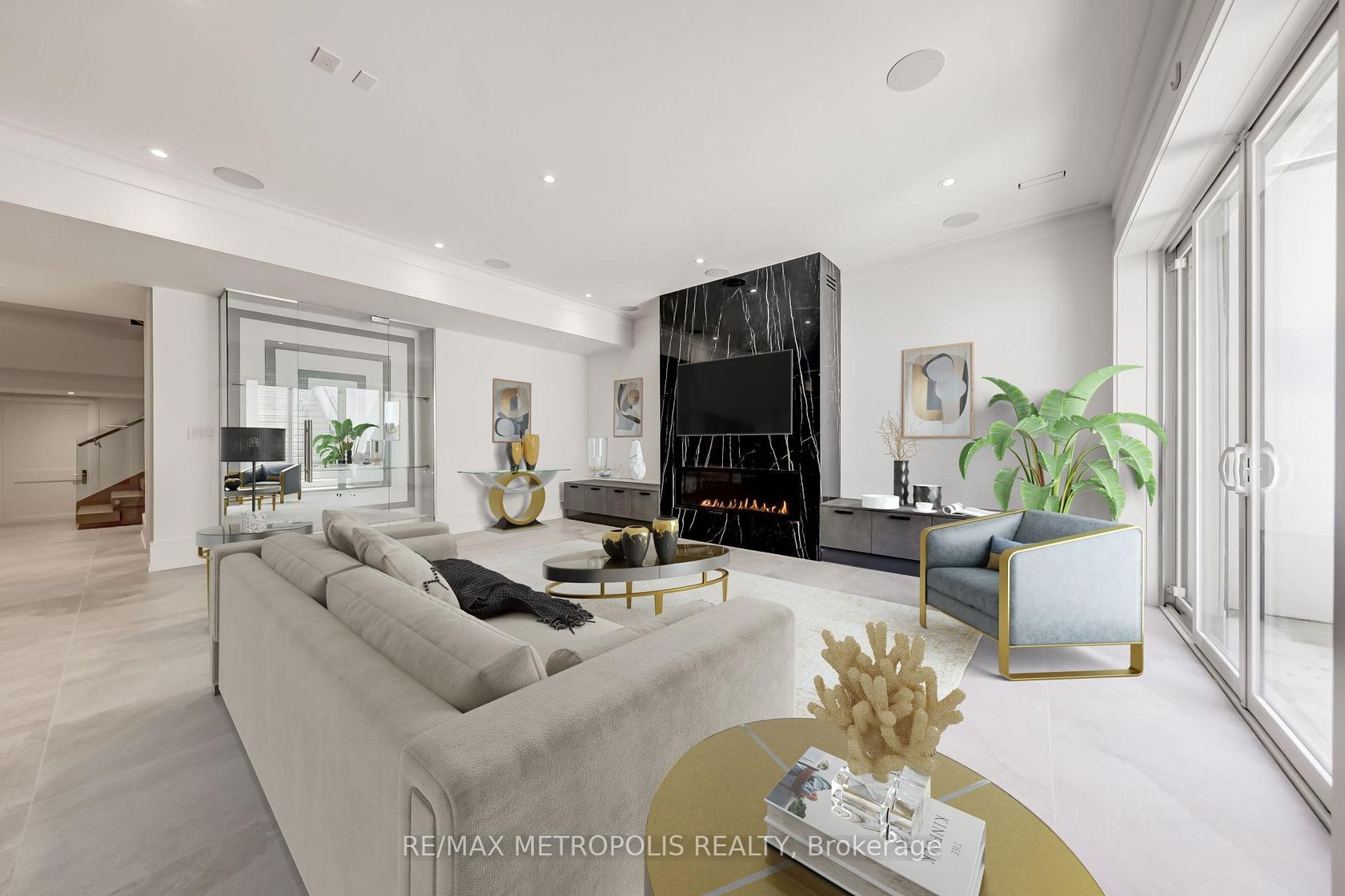
Photo 25
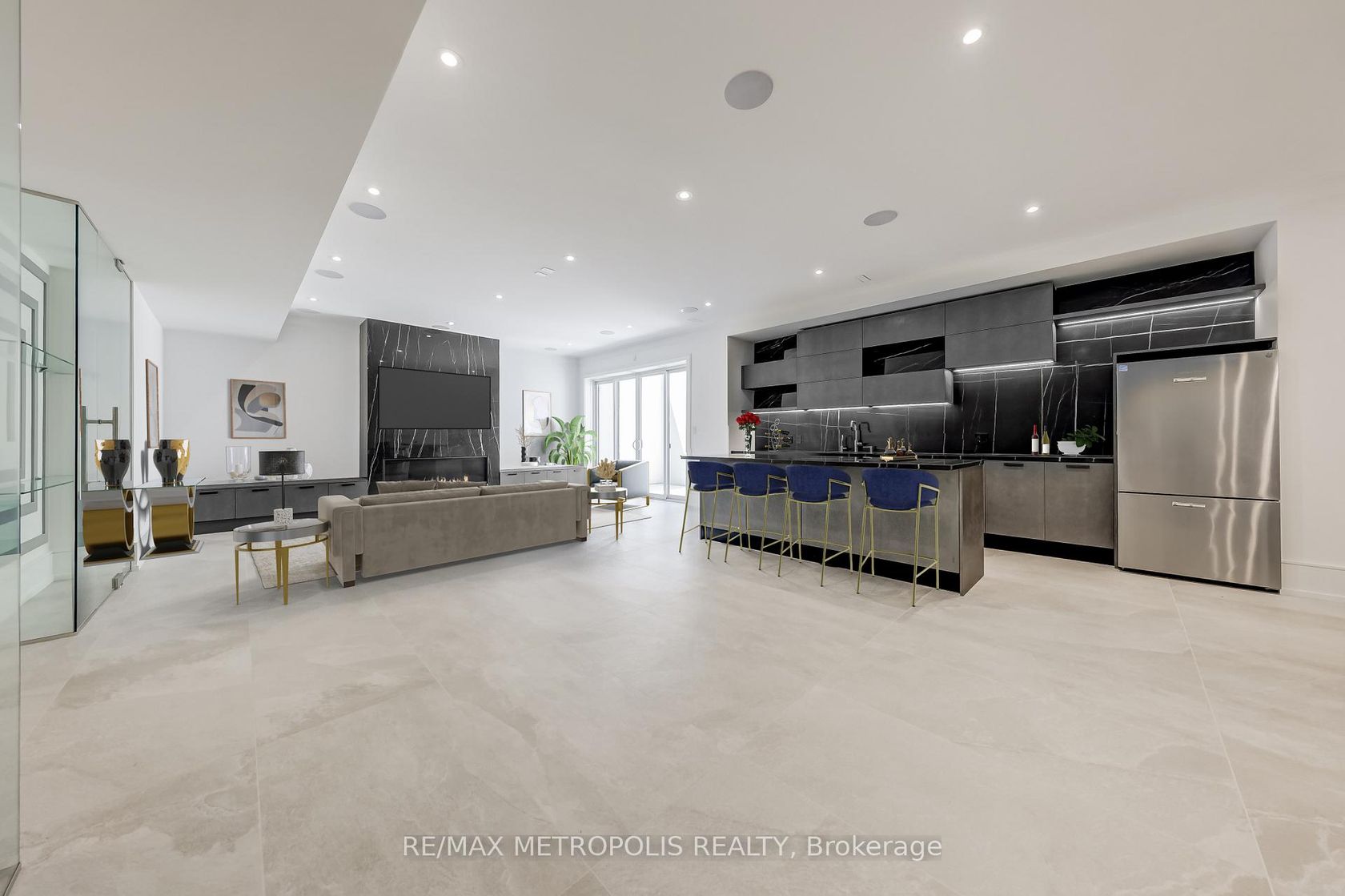
Photo 26
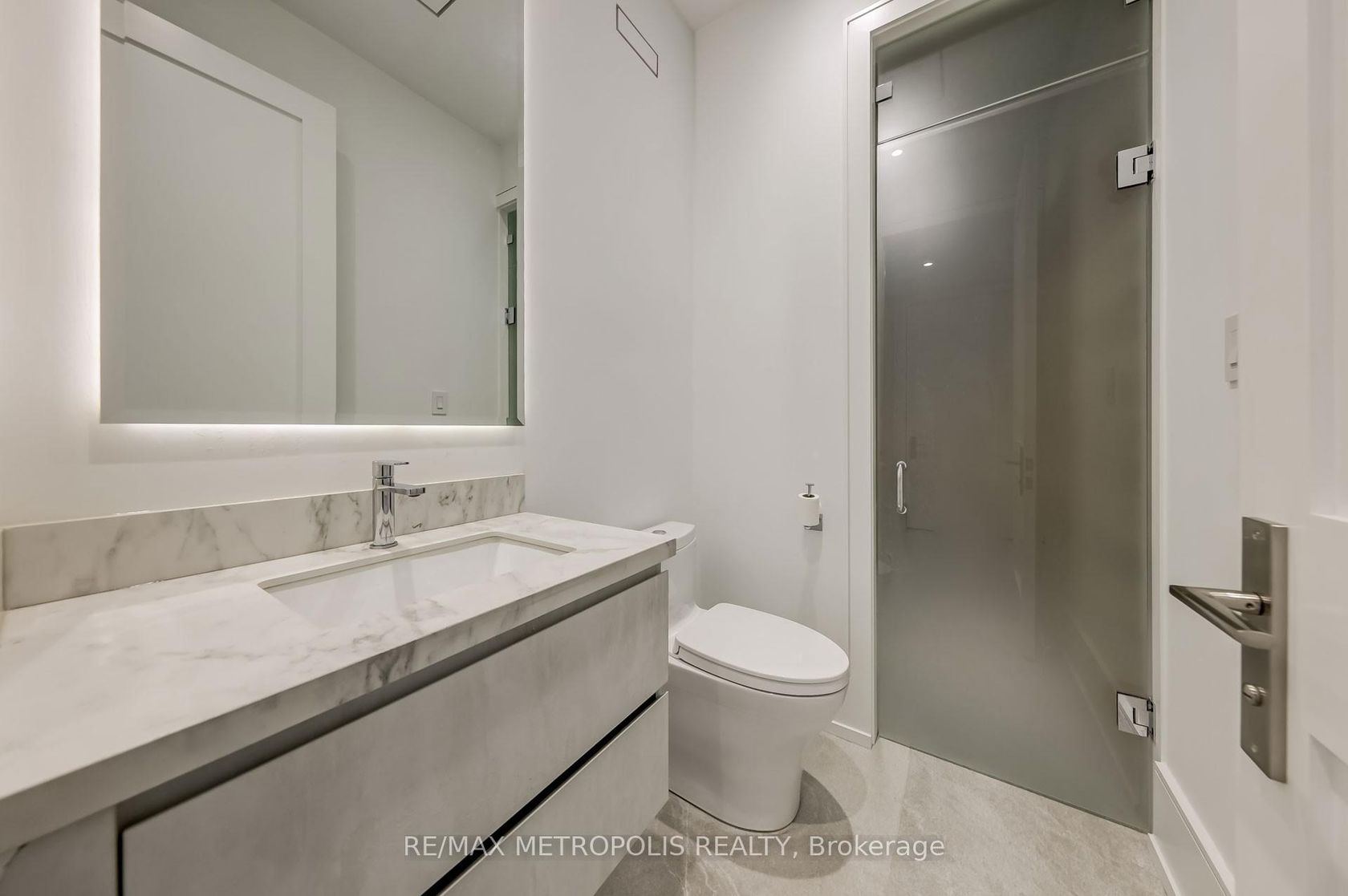
Photo 27
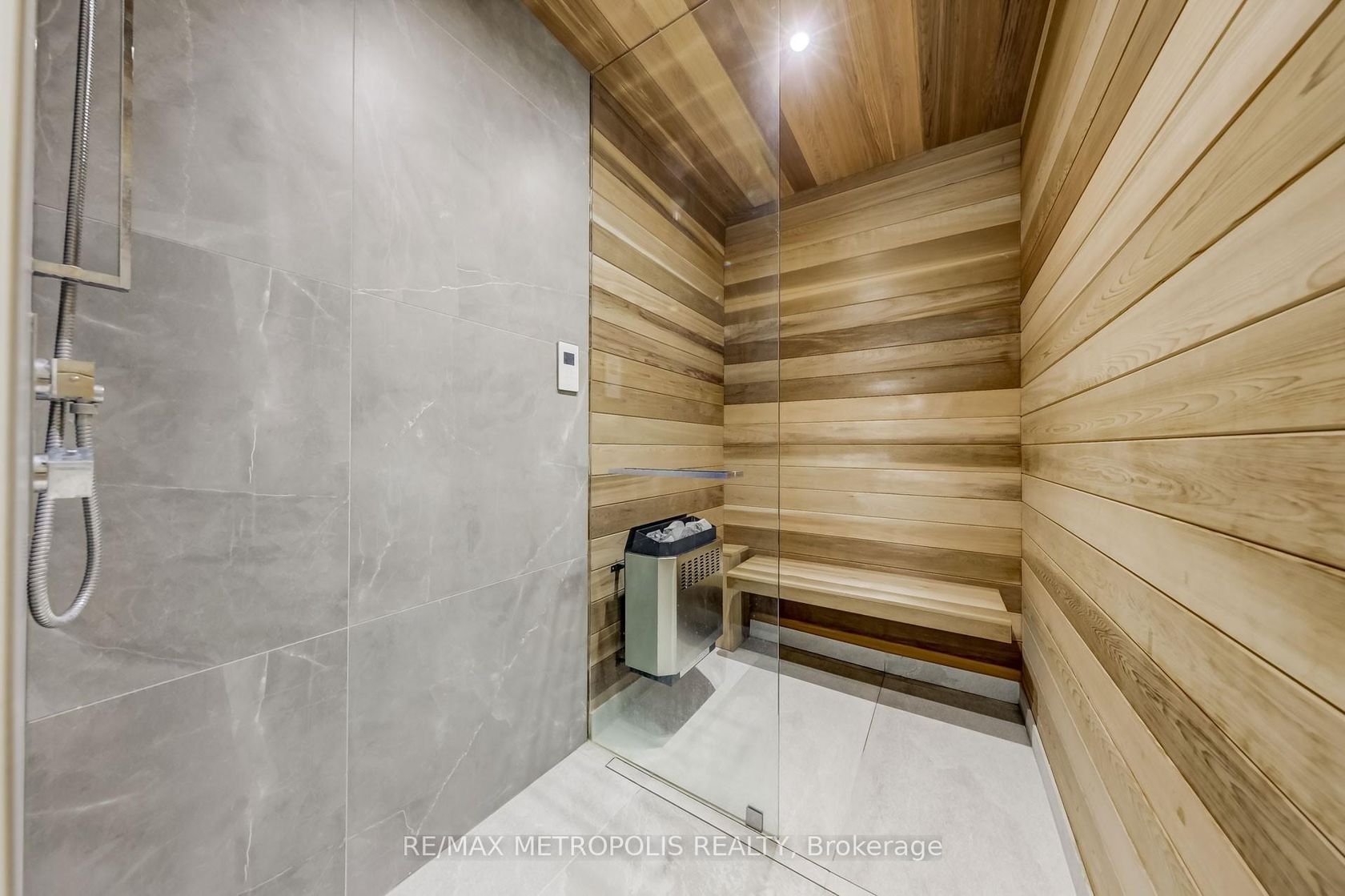
Photo 28
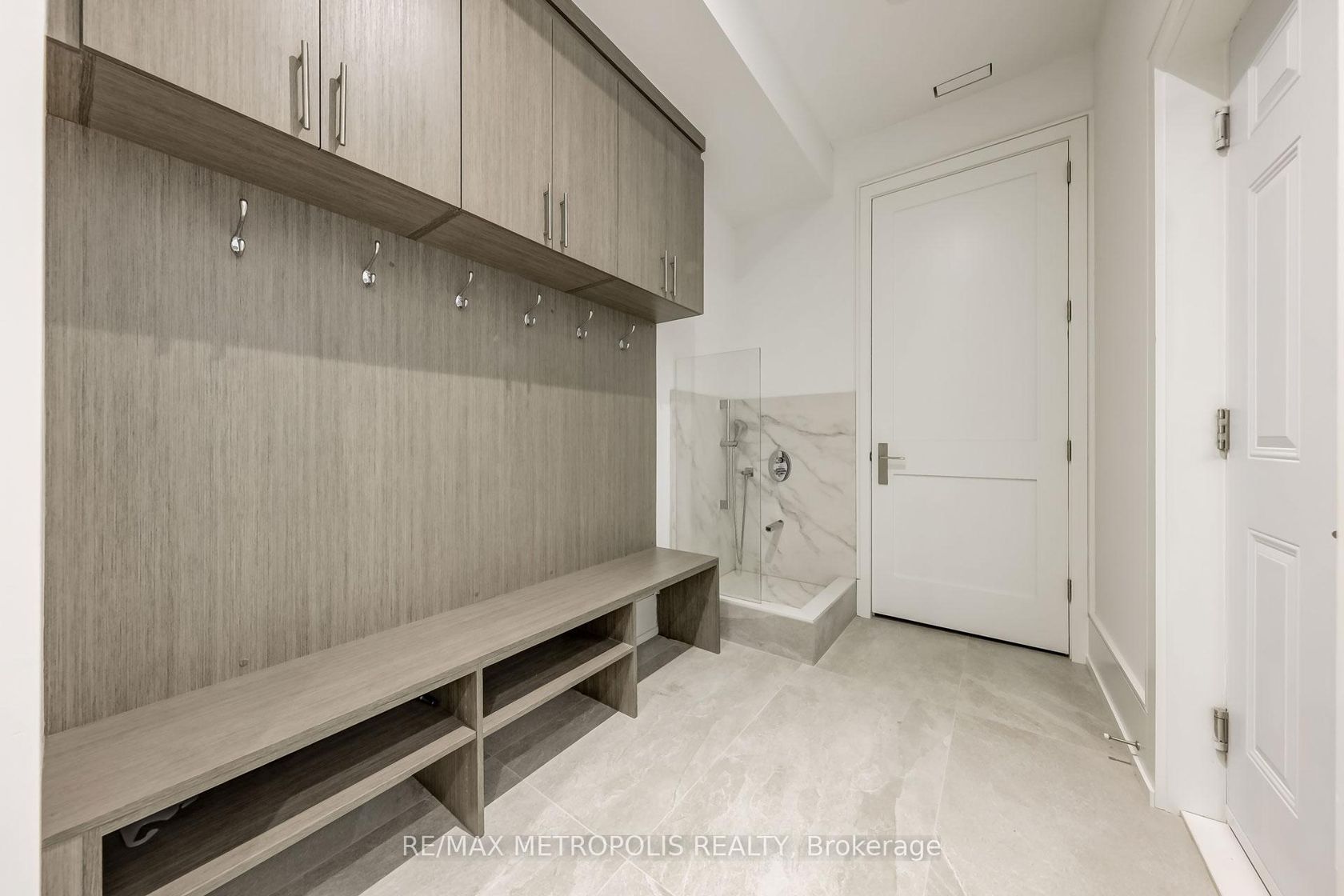
Photo 29
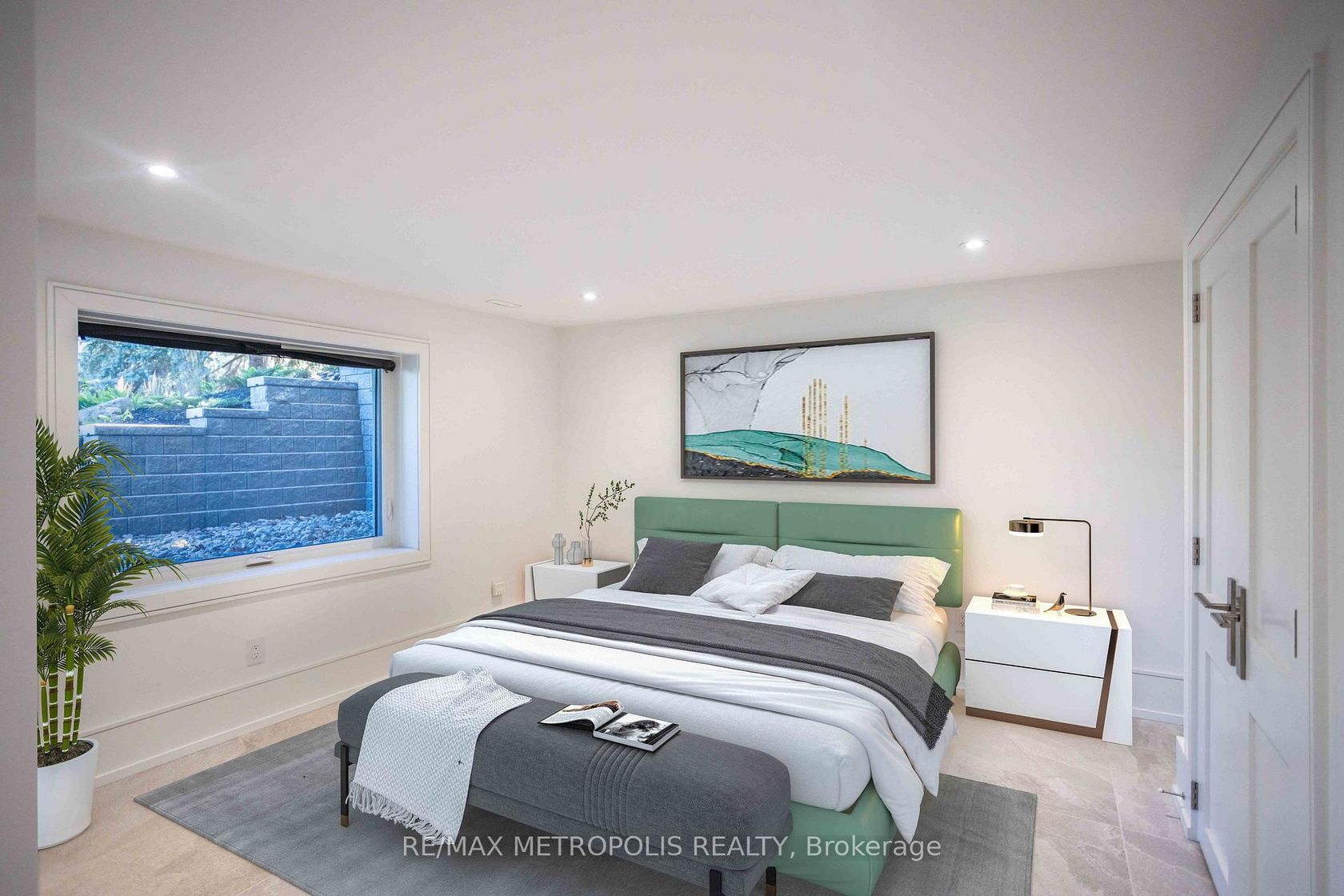
Photo 30
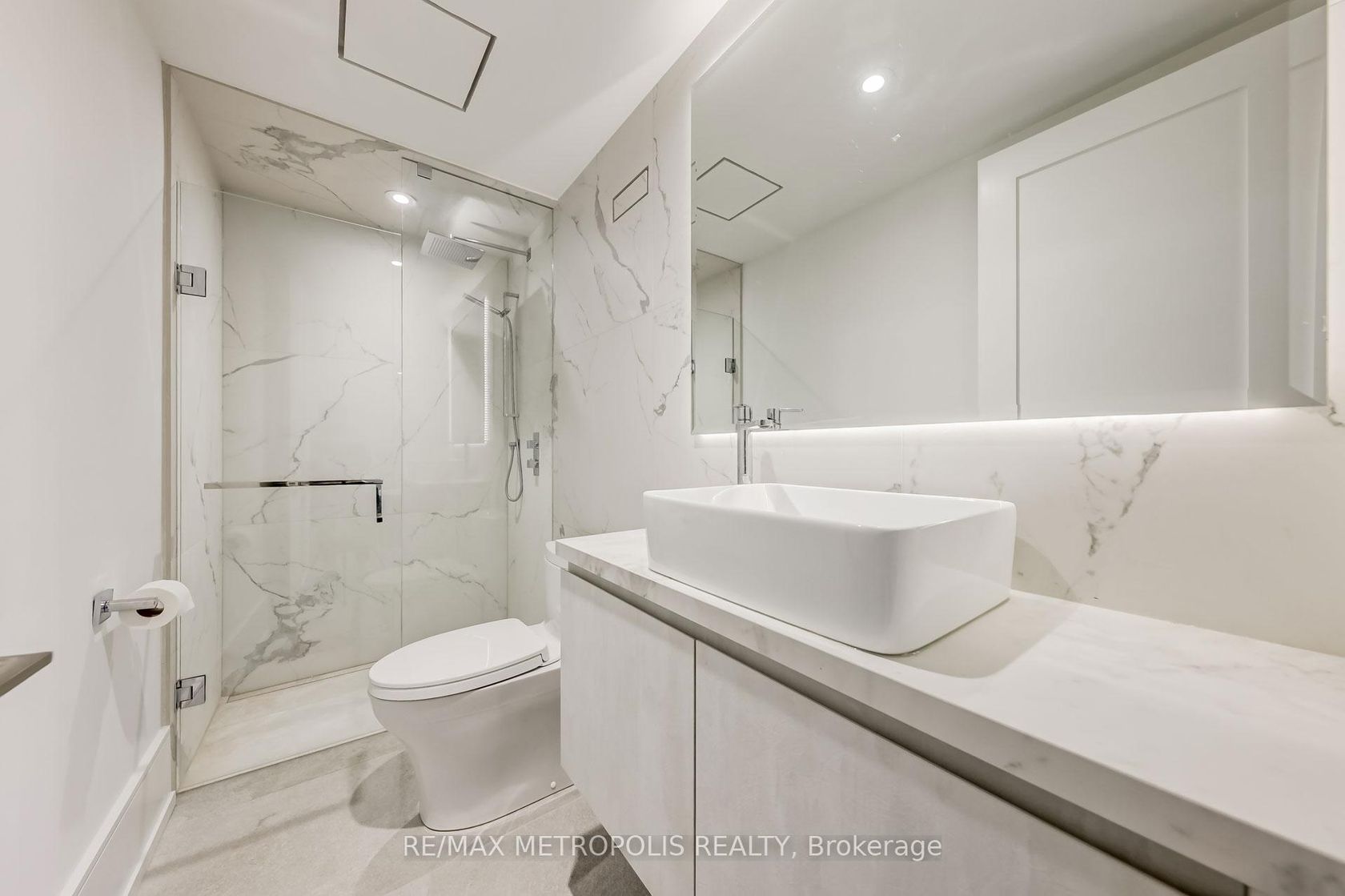
Photo 31
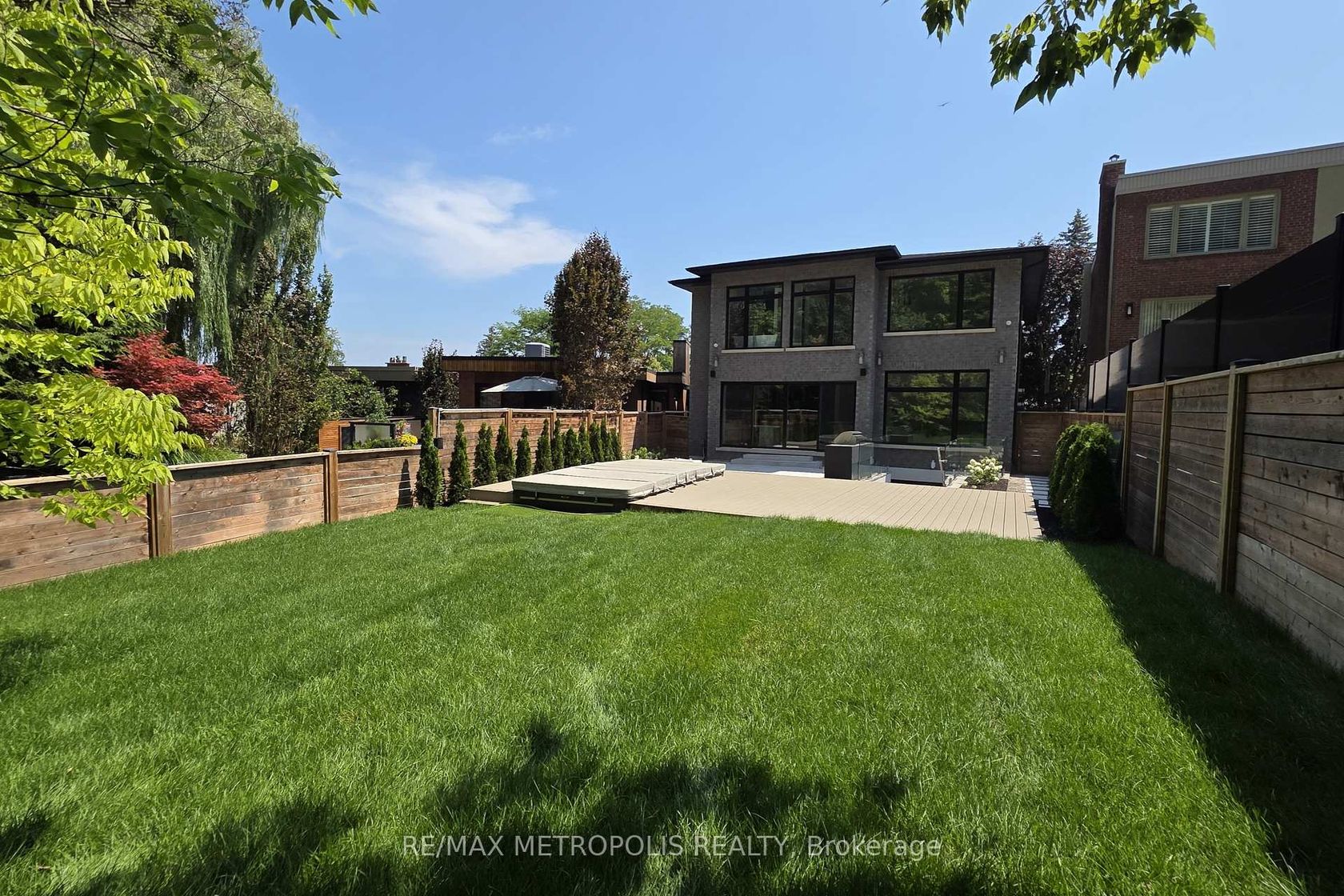
Photo 32
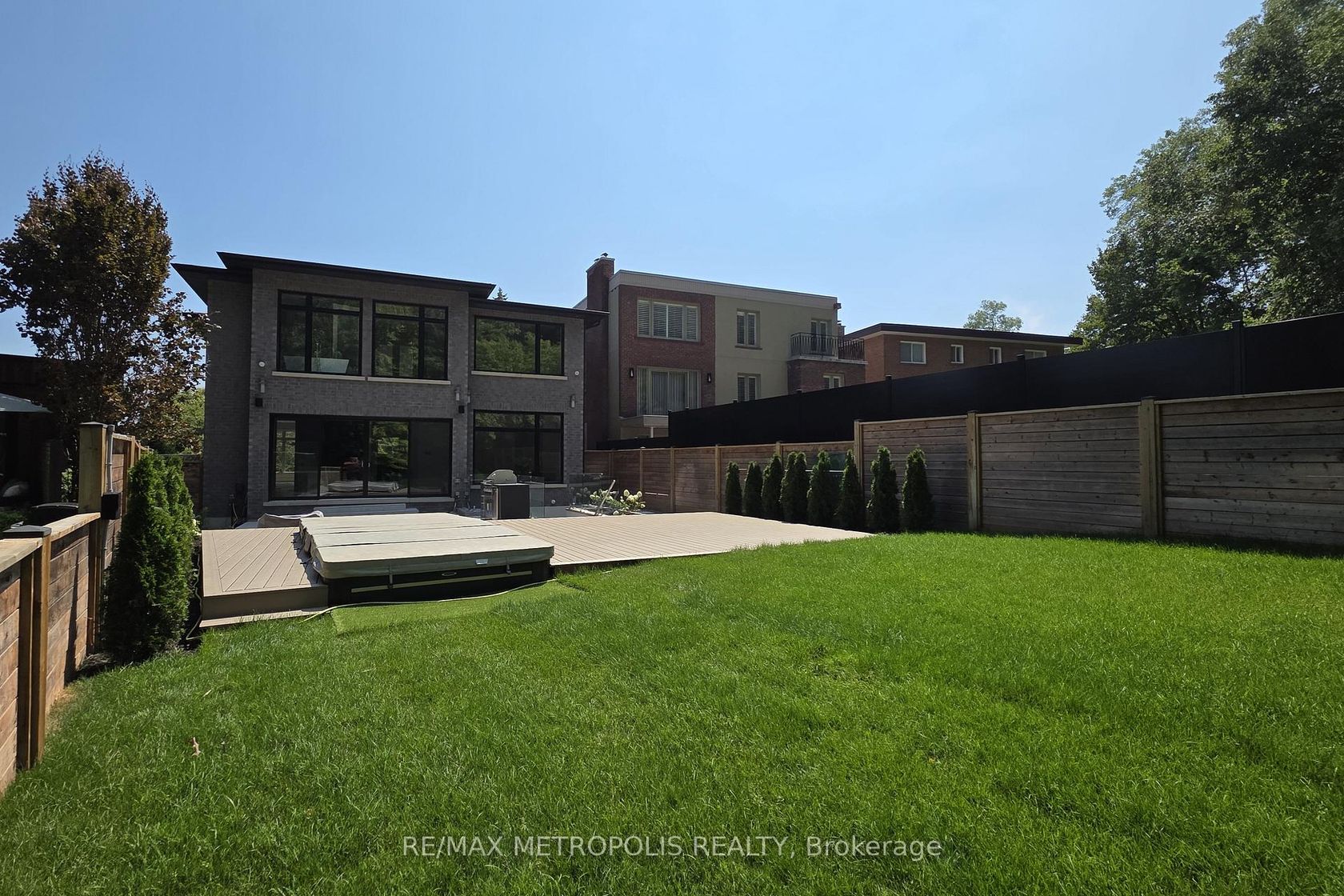
Photo 33
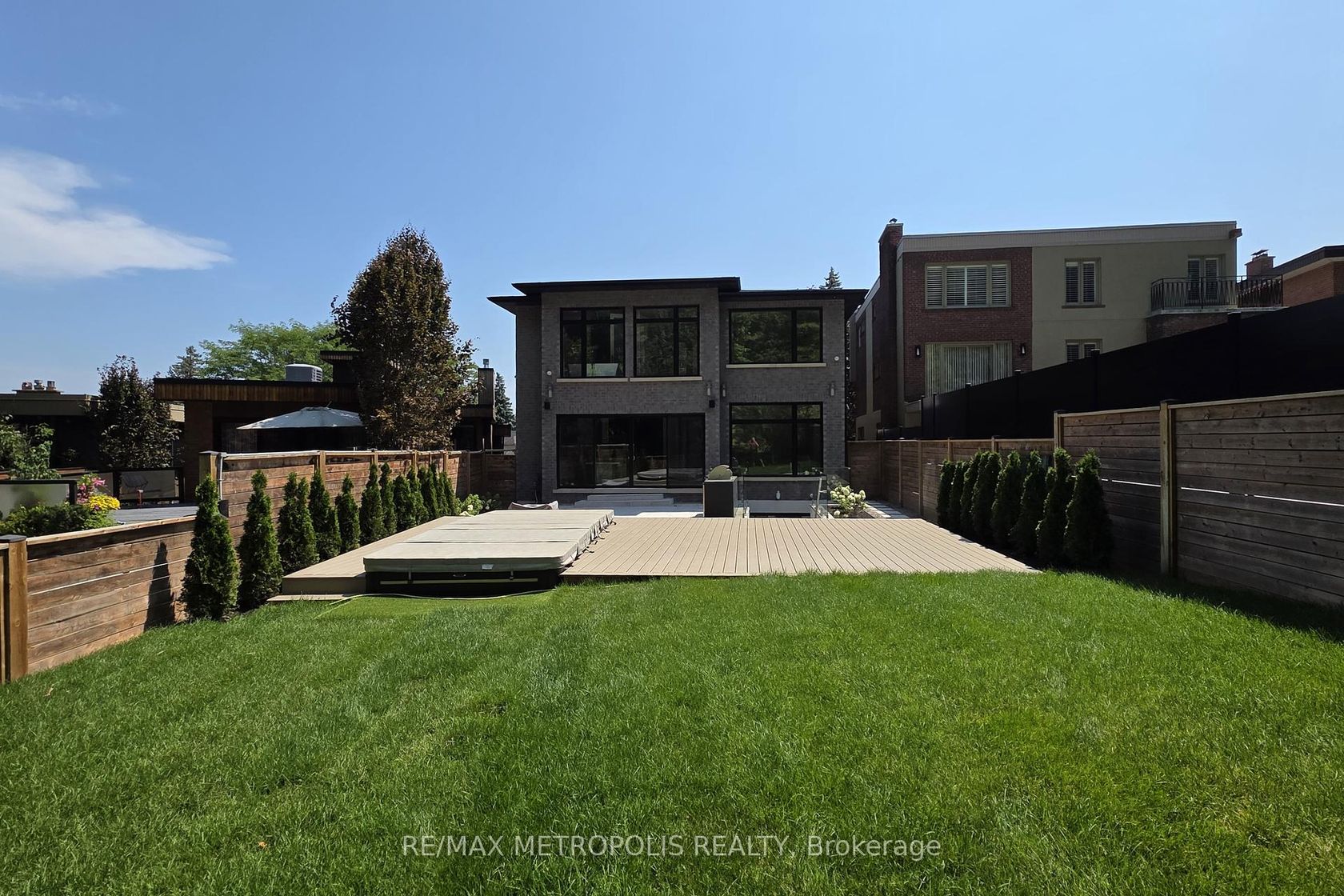
Photo 34
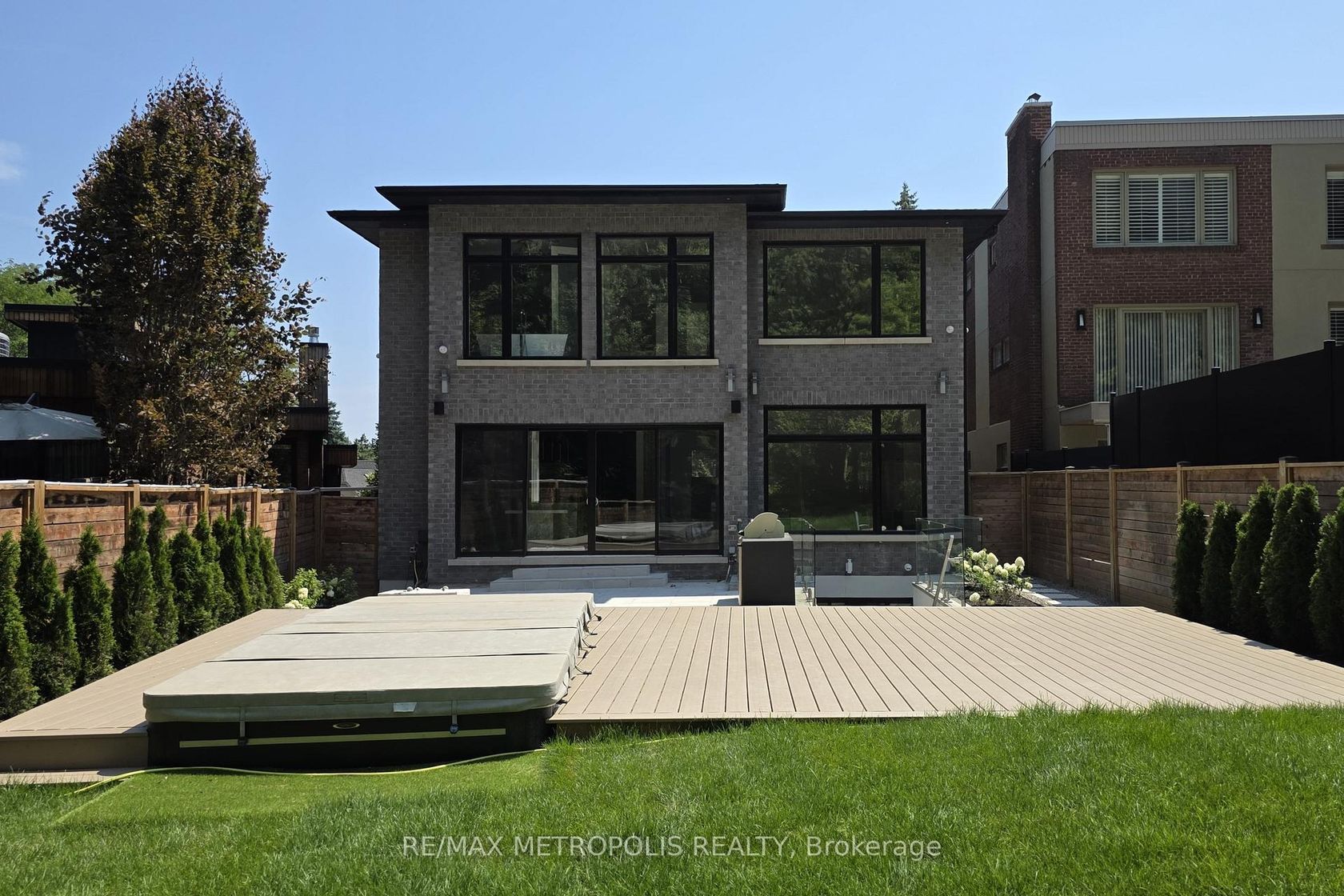
Photo 35
LAND TRANSFER TAX CALCULATOR
| Purchase Price | |
| First-Time Home Buyer |
|
| Ontario Land Transfer Tax | |
| Toronto Land Transfer Tax | |
Province of Ontario (effective January 1, 2017)
For Single Family or Two Family Homes
- Up to and including $55,000.00 -> 0.5%
- $55,000.01 to $250,000.00 -> 1%
- $250,000.01 to $400,000 -> 1.5%
- $400,000.01 & $2,000,000.00 -> 2%
- Over $2,000,000.00 -> 2.5%
First-time homebuyers may be eligible for a refund of up to $4,000.
Source: Calculating Ontario Land Transfer Tax
Source: Ontario Land Transfer Tax for First-Time Homebuyers
City of Toronto (effective March 1, 2017)
For Single Family or Two Family Homes
- Up to and including $55,000.00 -> 0.5%
- $55,000.01 to $250,000.00 -> 1%
- $250,000.01 to $400,000 -> 1.5%
- $400,000.01 & $2,000,000.00 -> 2%
- Over $2,000,000.00 -> 2.5%
First-time homebuyers may be eligible for a rebate of up to $4,475.
Source: Municipal Land Transfer Tax Rates and Calculations
Source: Municipal Land Transfer Tax Rates Rebate Opportunities
MORTGAGE CALCULATOR
| Asking Price: | Interest Rate (%): | ||
| Amortization: | |||
| Percent Down: | |||
| Down Payment: | |||
| First Mortgage: | |||
| CMHC Prem.: | |||
| Total Financing: | |||
| Monthly P&I: | |||
| * This material is for informational purposes only. | |||
Request A Showing Or Find Out More
Have a question or interested in this property? Send us a message!
inquire
