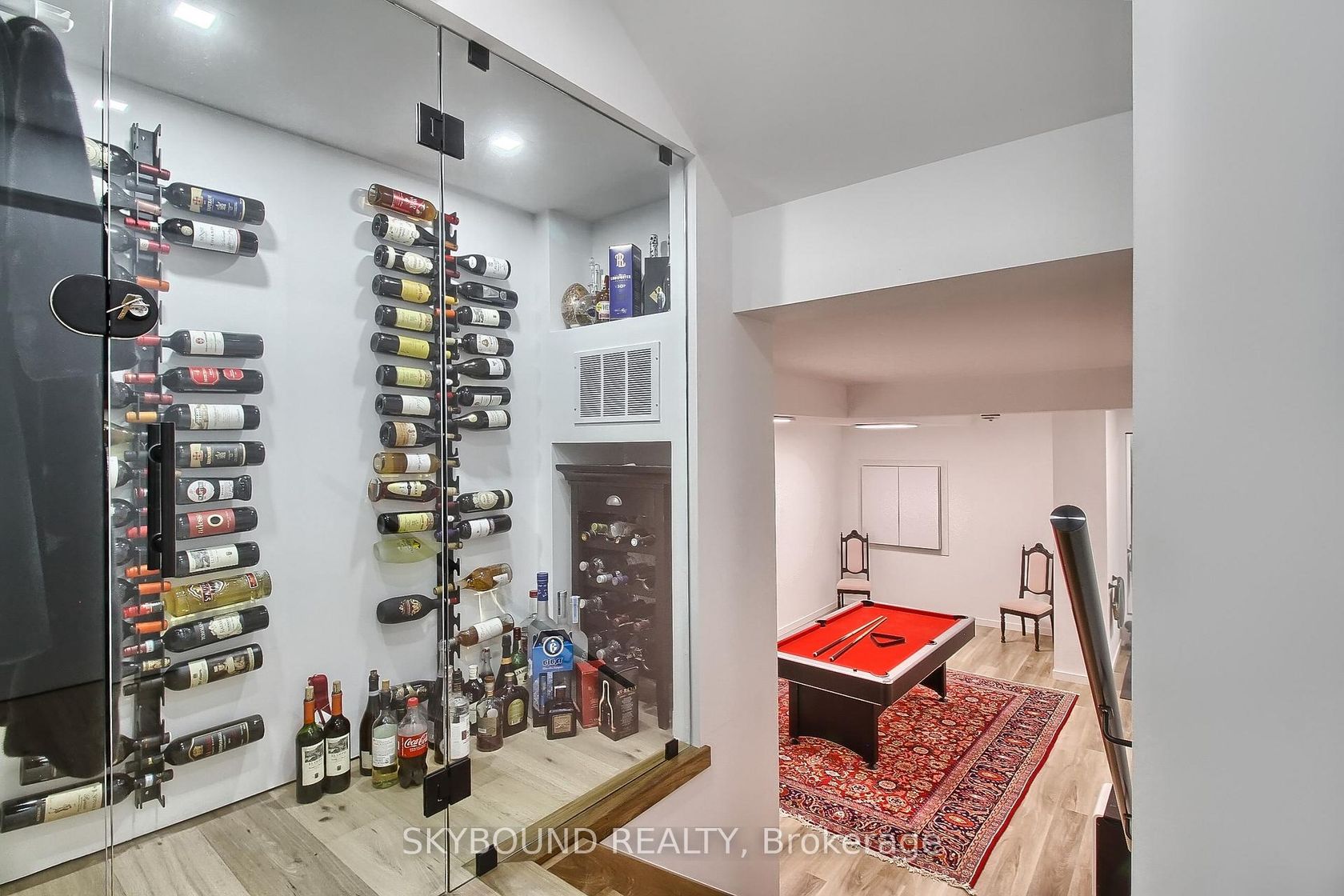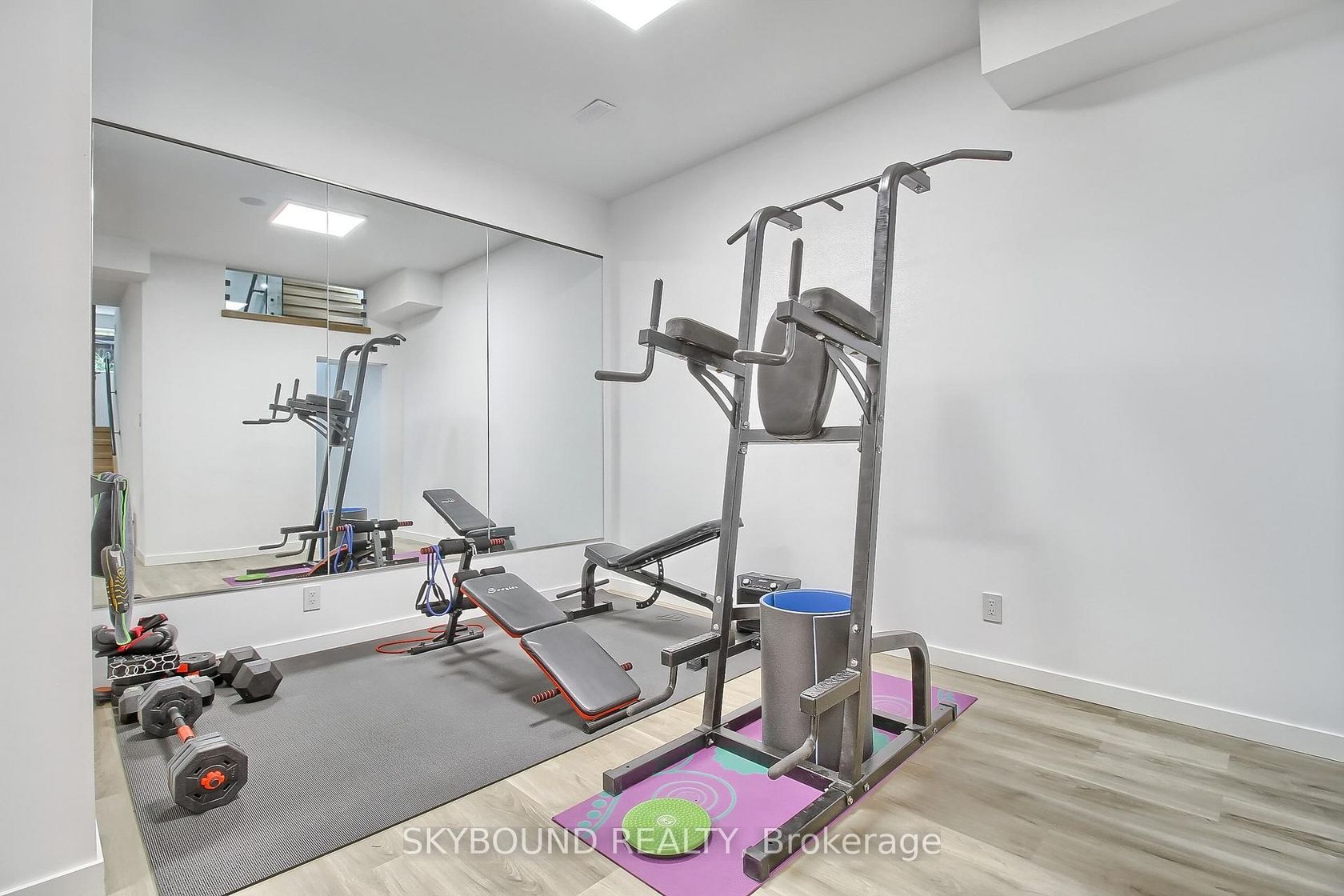Bedrooms: 5
Bathrooms: 6
Living Area: 3,000 sqft
Price Per Sqft: $1,250.00
About this Detached
in Rosethorn, Toronto
Nestled in the heart of the city, this custom-built home is a true architectural marvel, designed to harmonize indoor elegance with the natural beauty of the outdoors.Step into the breathtaking backyard, where multi-level cascading landscaping sets the stage for relaxation and entertainment. A 17x14 ft gazebo, outdoor benches, and a mini golf area make this an outdoor haven, complete with a multi-zone sprinkler system for easy maintenance. Outdoor pool is the built-in endless swim spa, a 20x8-foot aquatic oasis perfect for relaxation and fitness. Inside, the home is defined by its soaring ceiling heights, creating an open and inviting atmosphere. Floor-to-ceiling high-efficiency aluminum windows (tempered glass, factory-built in Canada) frame the walls, immersing every moment in stunning natural scenery.The property offers an extensive driveway for six cars, newer gate & fence. A 22-ft height garage provides the possibility for a car lift and features a pull-down ladder leading to a mezzanine for additional storage. Fiberglass exterior doors with multi-locks ensure security, while natural wood-stained interior doors are soundproofed for privacy.The interior is a masterpiece of craftsmanship and design, featuring 7.5-inch engineered hardwood white oak planks throughout, open-raised natural white oak stairs (2-3/4 inches thick), and a designer eco-fireplace. A built-in lower-level wine cellar adds a touch of sophistication. Glass railings (12 mm tempered glass) with metal handles enhance the contemporary aesthetic while maintaining unobstructed views. Chefs kitchen is a true showstopper, featuring pearlescent cabinetry, white quartz waterfall countertops, and an oversized eat-in island. High-end Bosch appliances include an induction cooktop with a sleek, integrated pull-out hood range, as well as built-in paneled appliances. A 24-inch counter-depth Fisher & Paykel refrigerator completes the space. A 2nd kitchenette provides additional convenience and pantry space.
Listed by SKYBOUND REALTY.

Photo 0

Photo 1

Photo 2

Photo 3

Photo 4

Photo 5

Photo 6

Photo 7

Photo 8

Photo 9

Photo 10

Photo 11

Photo 12

Photo 13

Photo 14

Photo 15

Photo 16

Photo 17

Photo 18

Photo 19

Photo 20

Photo 21

Photo 22

Photo 23

Photo 24

Photo 25

Photo 26

Photo 27

Photo 28

Photo 29

Photo 30

Photo 31

Photo 32

Photo 33

Photo 34

Photo 35

Photo 36

Photo 37

Photo 38

Photo 39

Photo 40

Photo 41

Photo 42

Photo 43

Photo 44

Photo 45

Photo 46

Photo 47

Photo 48

Photo 49
LAND TRANSFER TAX CALCULATOR
| Purchase Price | |
| First-Time Home Buyer |
|
| Ontario Land Transfer Tax | |
| Toronto Land Transfer Tax | |
Province of Ontario (effective January 1, 2017)
For Single Family or Two Family Homes
- Up to and including $55,000.00 -> 0.5%
- $55,000.01 to $250,000.00 -> 1%
- $250,000.01 to $400,000 -> 1.5%
- $400,000.01 & $2,000,000.00 -> 2%
- Over $2,000,000.00 -> 2.5%
First-time homebuyers may be eligible for a refund of up to $4,000.
Source: Calculating Ontario Land Transfer Tax
Source: Ontario Land Transfer Tax for First-Time Homebuyers
City of Toronto (effective March 1, 2017)
For Single Family or Two Family Homes
- Up to and including $55,000.00 -> 0.5%
- $55,000.01 to $250,000.00 -> 1%
- $250,000.01 to $400,000 -> 1.5%
- $400,000.01 & $2,000,000.00 -> 2%
- Over $2,000,000.00 -> 2.5%
First-time homebuyers may be eligible for a rebate of up to $4,475.
Source: Municipal Land Transfer Tax Rates and Calculations
Source: Municipal Land Transfer Tax Rates Rebate Opportunities
MORTGAGE CALCULATOR
| Asking Price: | Interest Rate (%): | ||
| Amortization: | |||
| Percent Down: | |||
| Down Payment: | |||
| First Mortgage: | |||
| CMHC Prem.: | |||
| Total Financing: | |||
| Monthly P&I: | |||
| * This material is for informational purposes only. | |||
Request A Showing Or Find Out More
Have a question or interested in this property? Send us a message!
inquire





















































