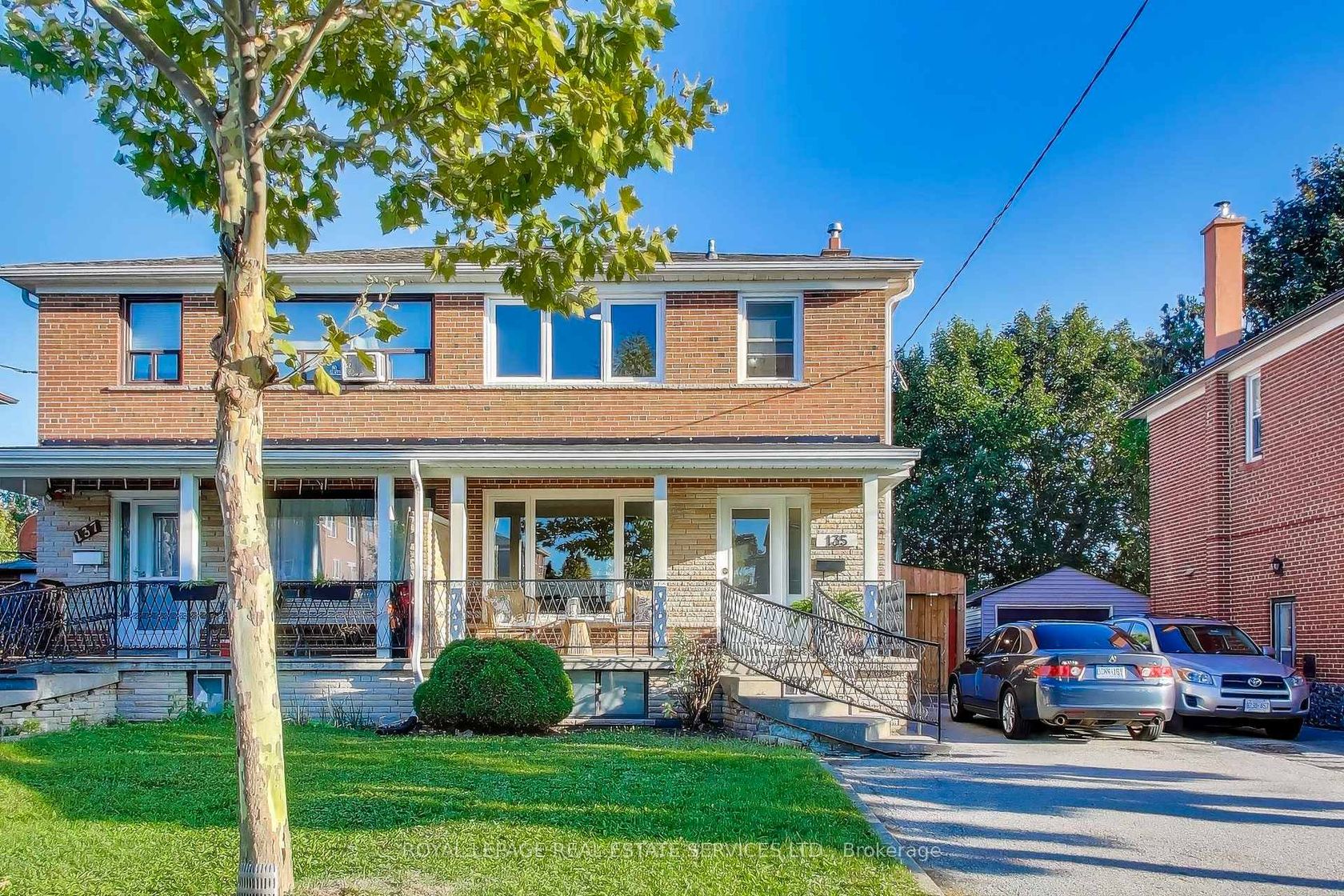Bedrooms: 3
Bathrooms: 2
Living Area: 1,500 sqft
Price Per Sqft: $619.33
About this Semi-Detached
in Jane Heights, Toronto
Welcome to 135 Giltspur DriveTucked away on a quiet, family-friendly street in the heart of Glenfield-Jane Heights, this spacious semi-detached home offers exceptional indoor and outdoor living with direct access to nature and endless potential for multi-generational families or investors alike. Set on a 30 x 115 ft lot backing directly onto Downsview Dells Park, the home enjoys rare privacy and a lush, tree-filled backdrop a true urban escape. Thoughtfully extended on two levels, the property provides additional square footage on both the main floor and lower level, creating a versatile layout ideal for modern living. The main floor features a large, light-filled living room that flows into an eat-in kitchen with an abundance of cabinetry and storage. At the rear, an enormous family addition provides the perfect gathering space for entertaining family and friends, leading to a sunroom overlooking the private garden perfect for morning coffee or summer evenings surrounded by greenery. Upstairs, you'll find three generous, sun-drenched bedrooms and a well-appointed family bathroom, all offering plenty of space for growing families.The lower level, also part of the homes extension, is designed with rental or in-law suite potential, complete with two bedrooms, a modern bathroom, kitchen, and separate entrance an ideal opportunity for additional income or extended family living. A garage provides added storage or the perfect space for a workshop. Located within walking distance of parks, playgrounds, community centres, schools, and local shops, and just minutes from major transit routes and Downsview Park, this property combines the tranquility of a natural setting with the convenience of city living.135 Giltspur Drive a home with space, flexibility, and a connection to nature in one of Torontos most vibrant and evolving communities.
Listed by ROYAL LEPAGE REAL ESTATE SERVICES LTD..
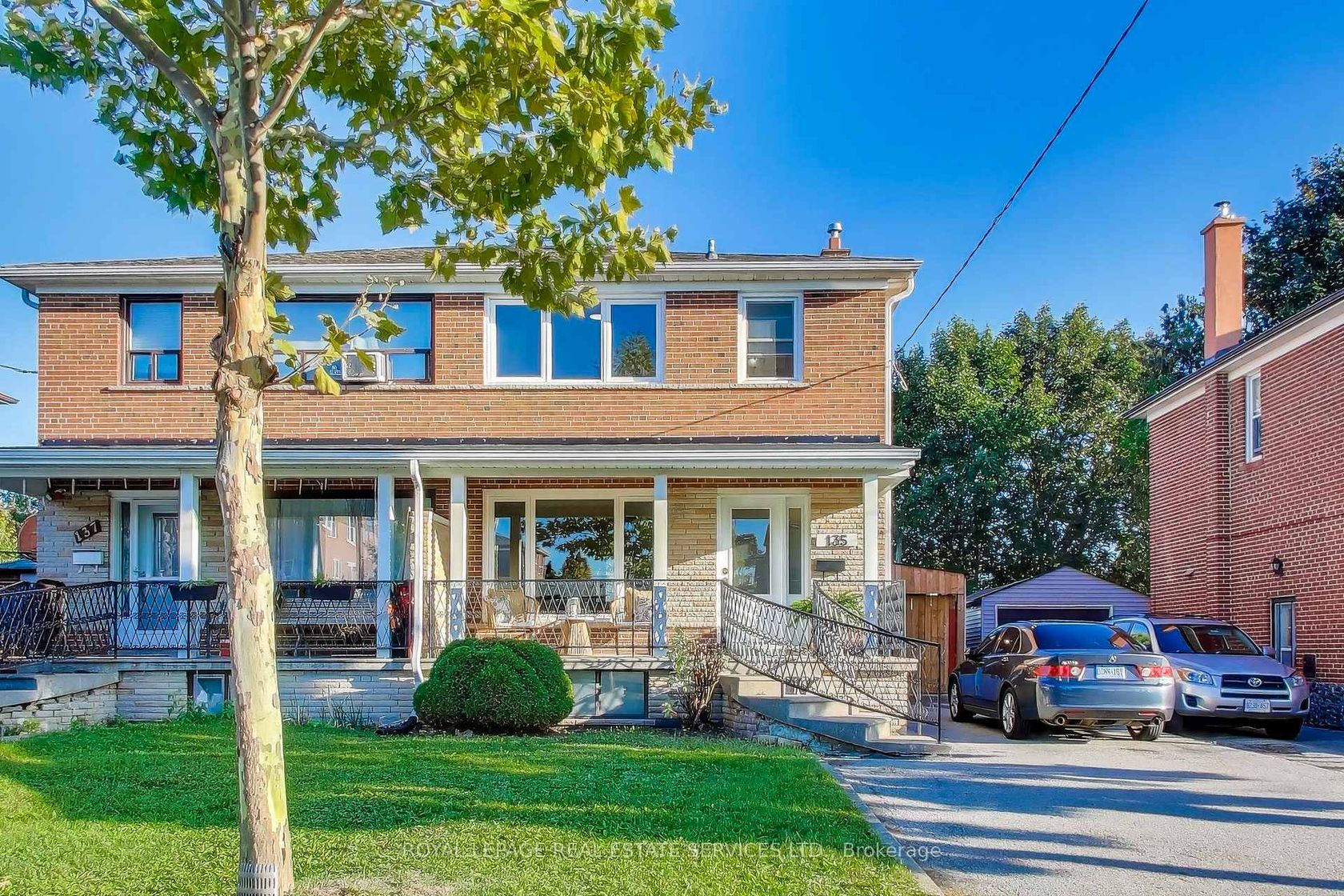
Photo 0
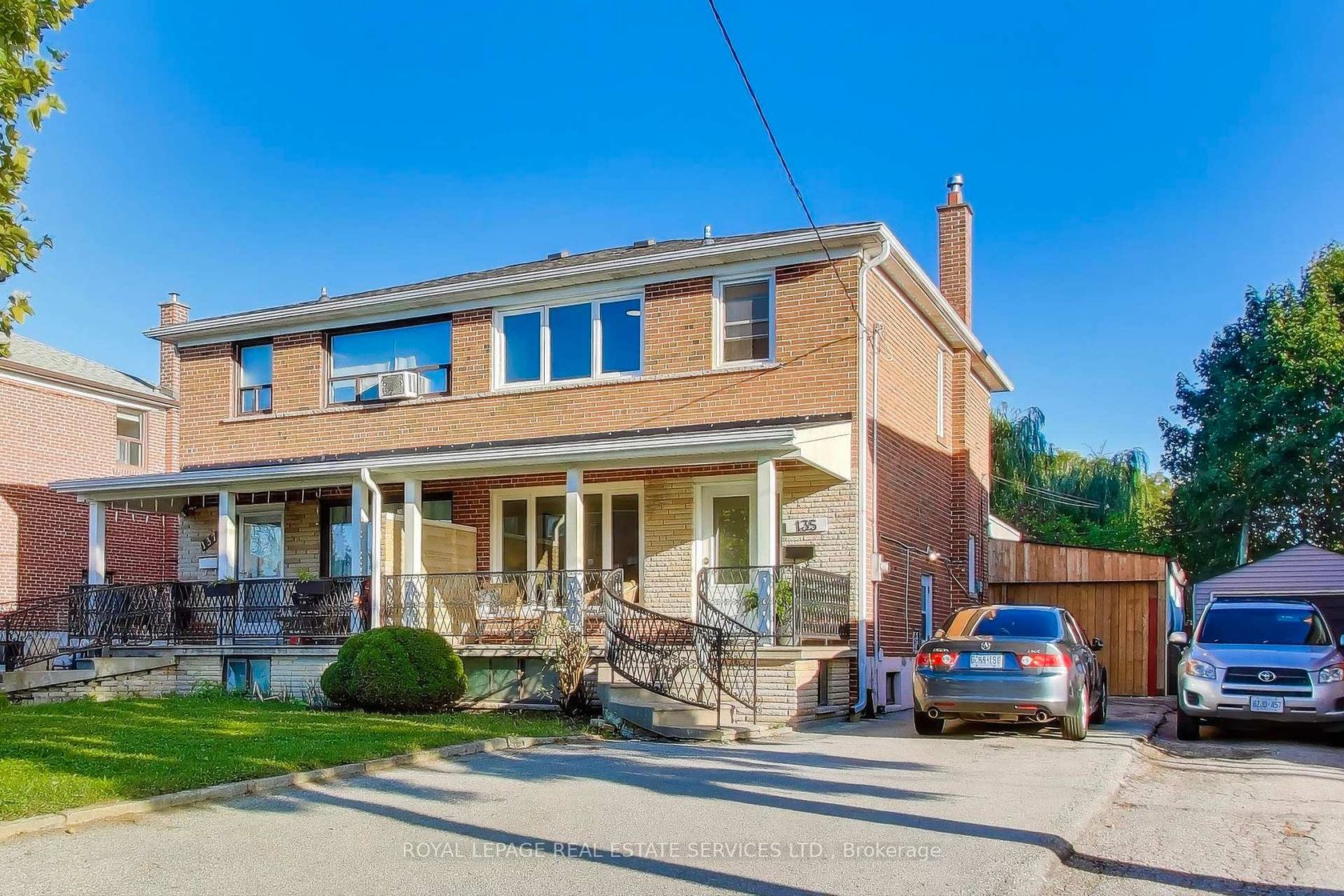
Photo 1
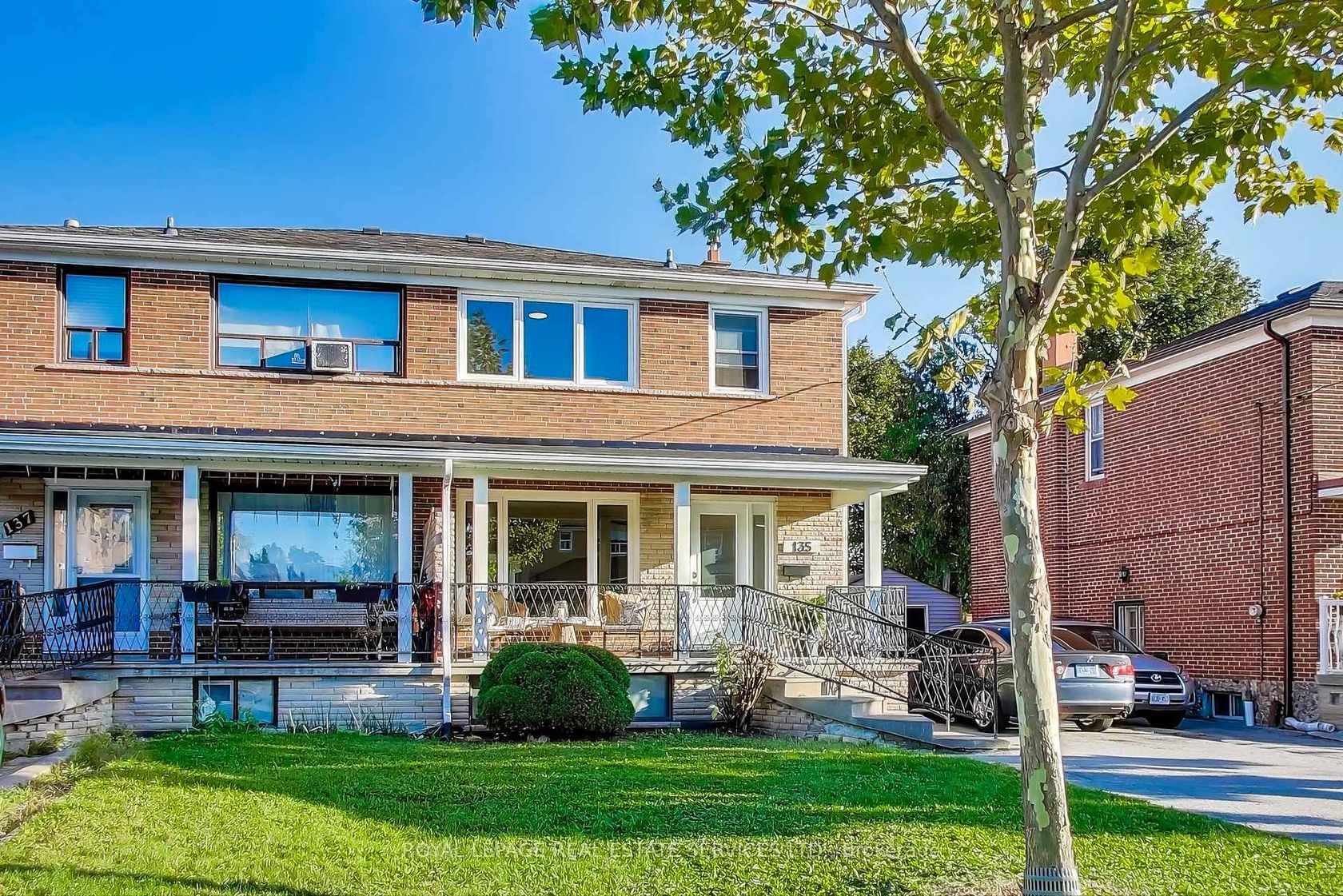
Photo 2
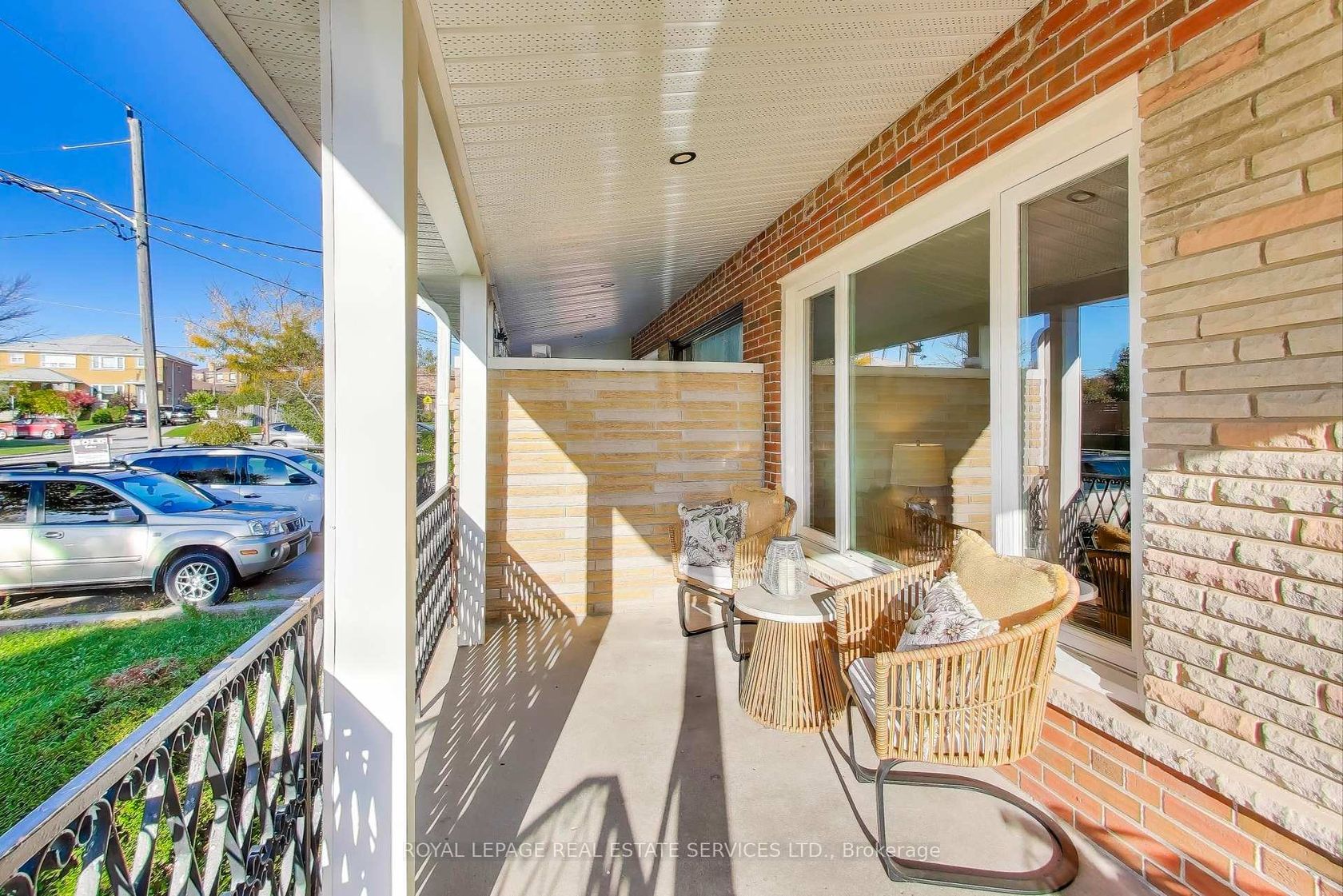
Photo 3
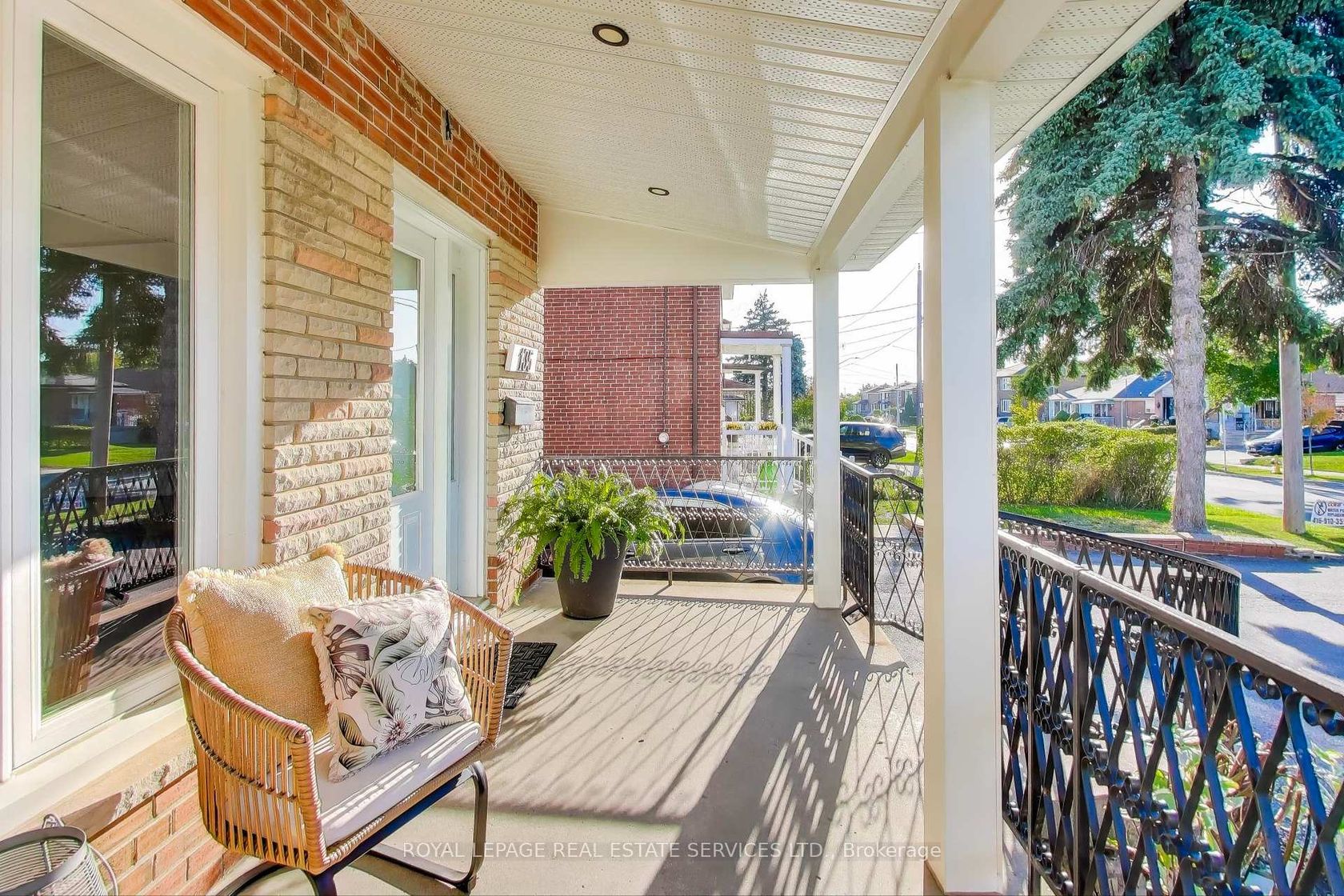
Photo 4
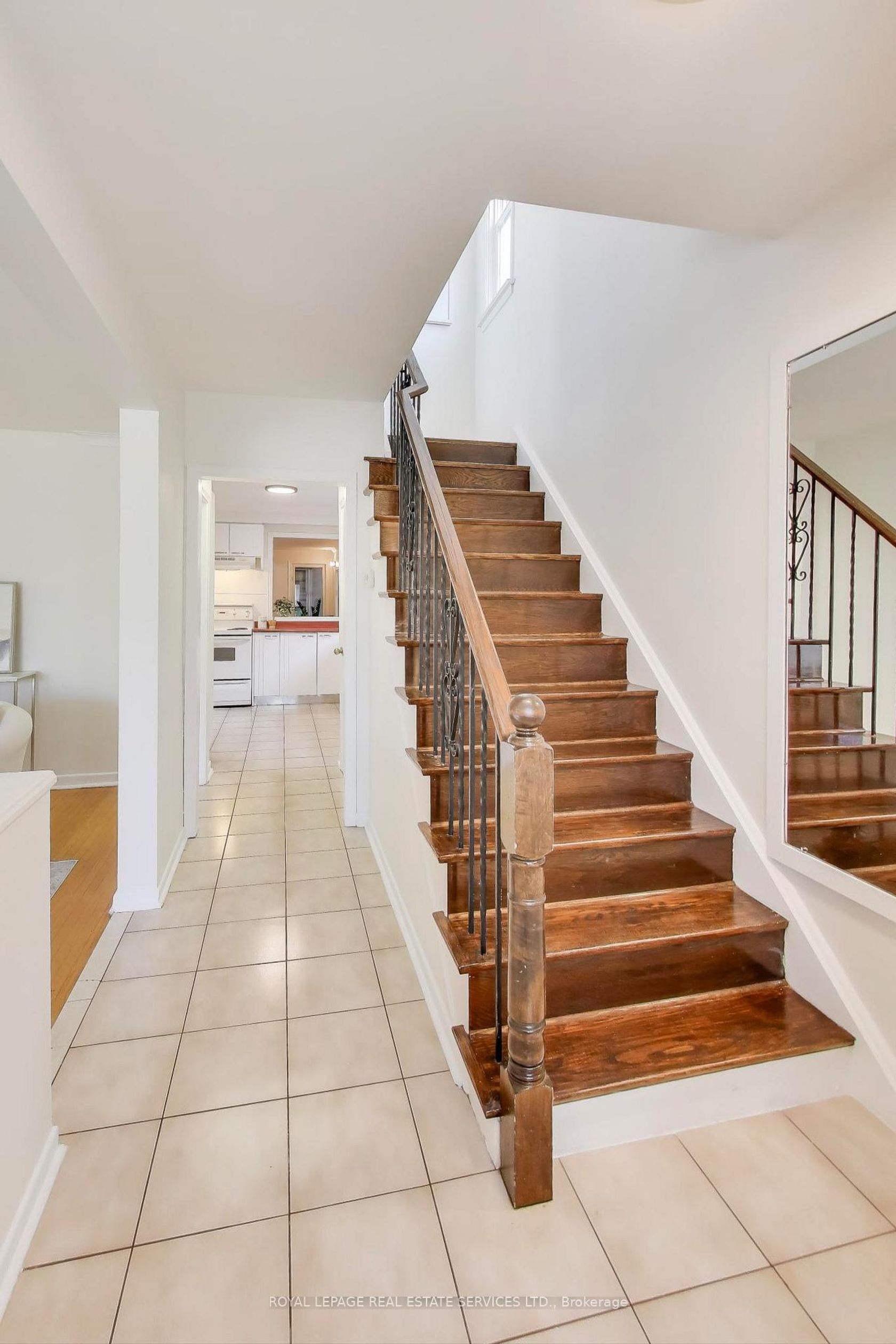
Photo 5
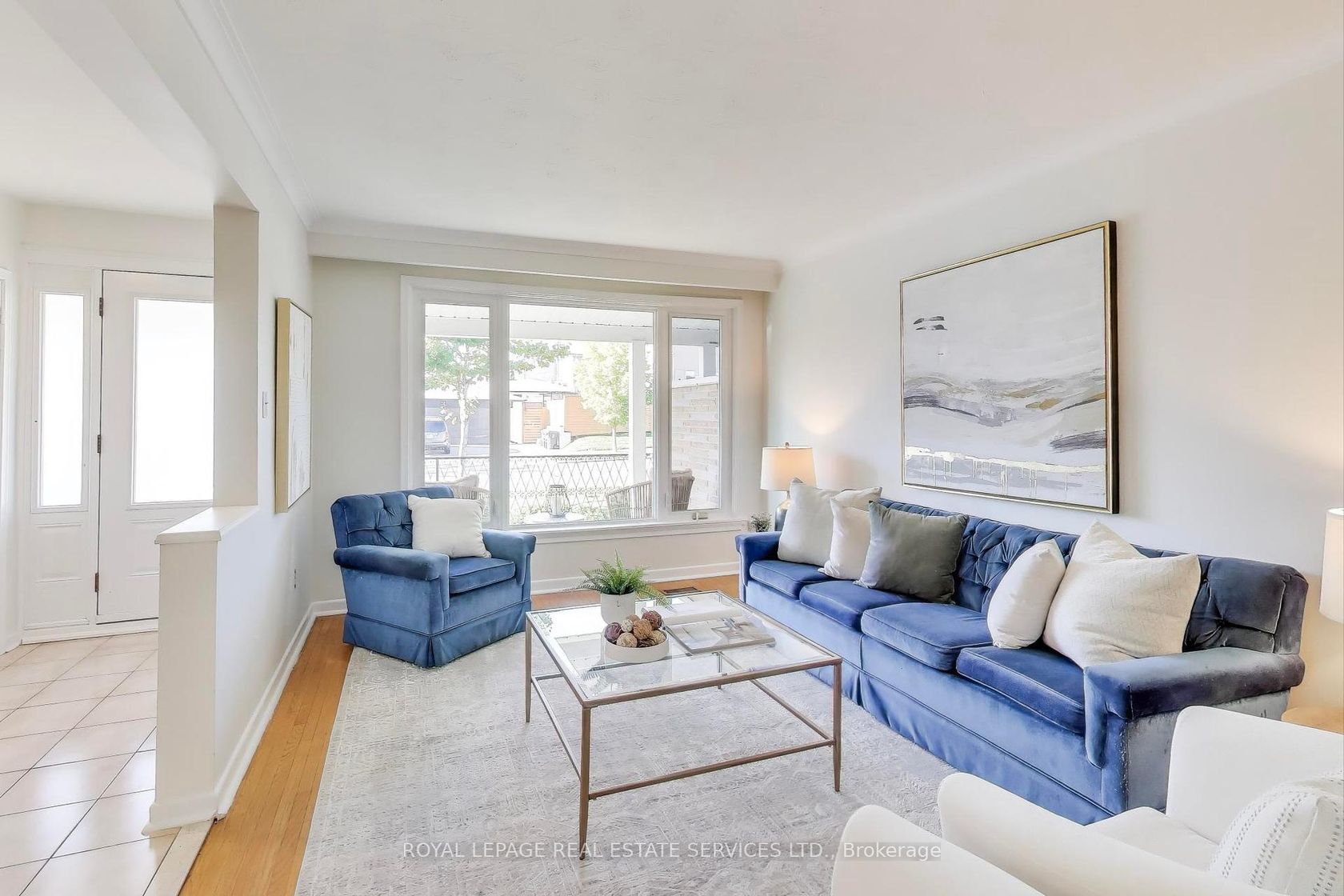
Photo 6

Photo 7

Photo 8

Photo 9
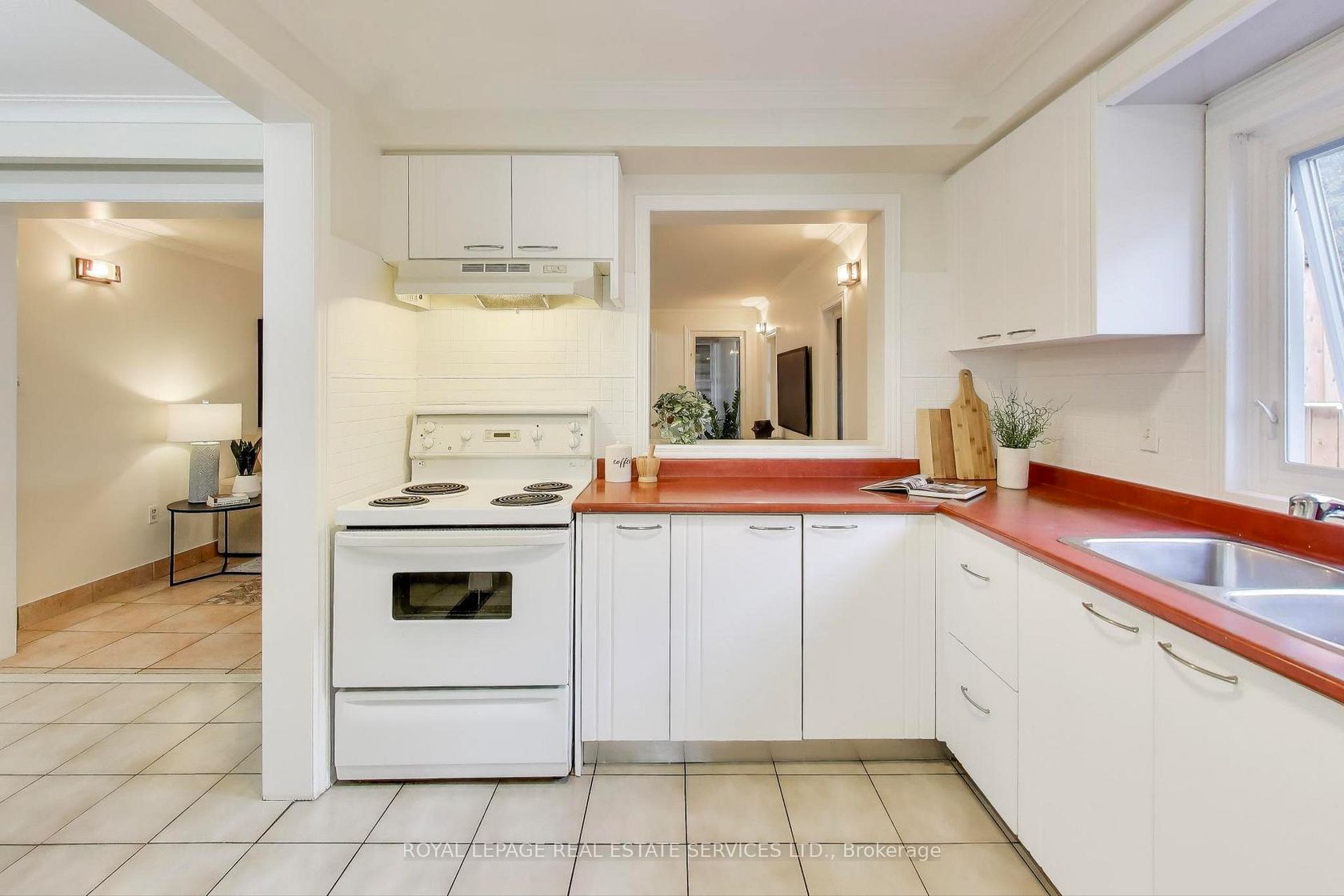
Photo 10
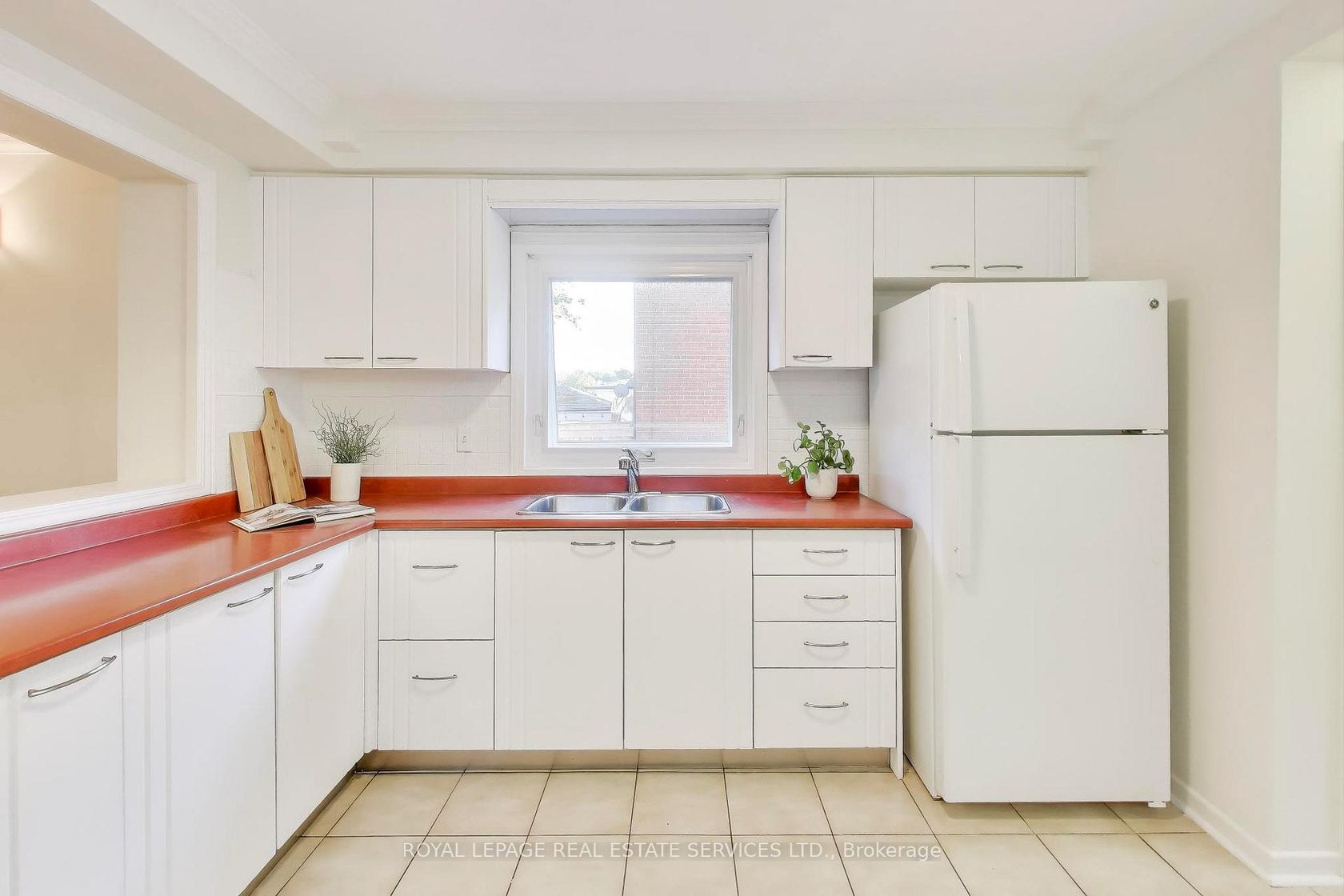
Photo 11
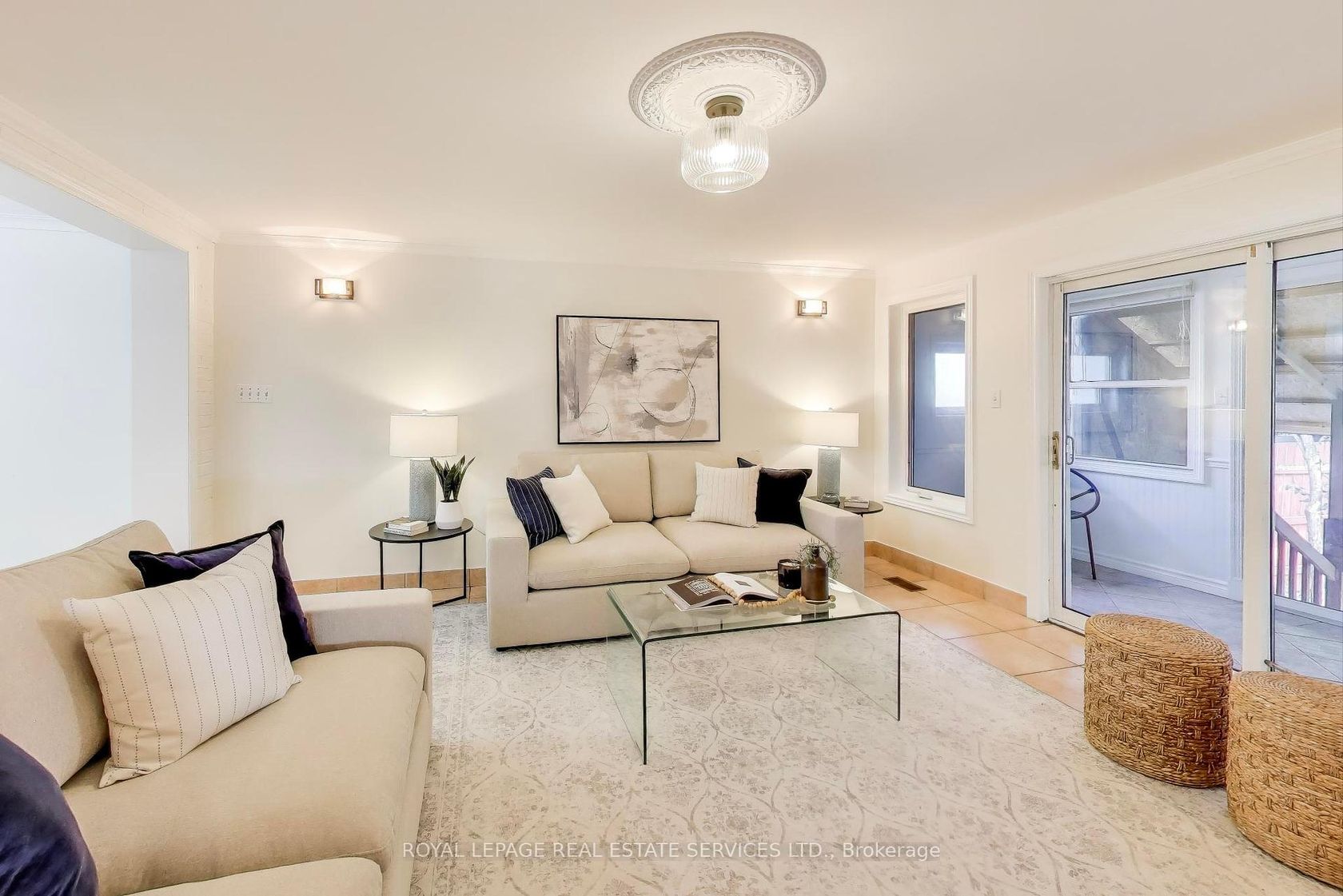
Photo 12

Photo 13
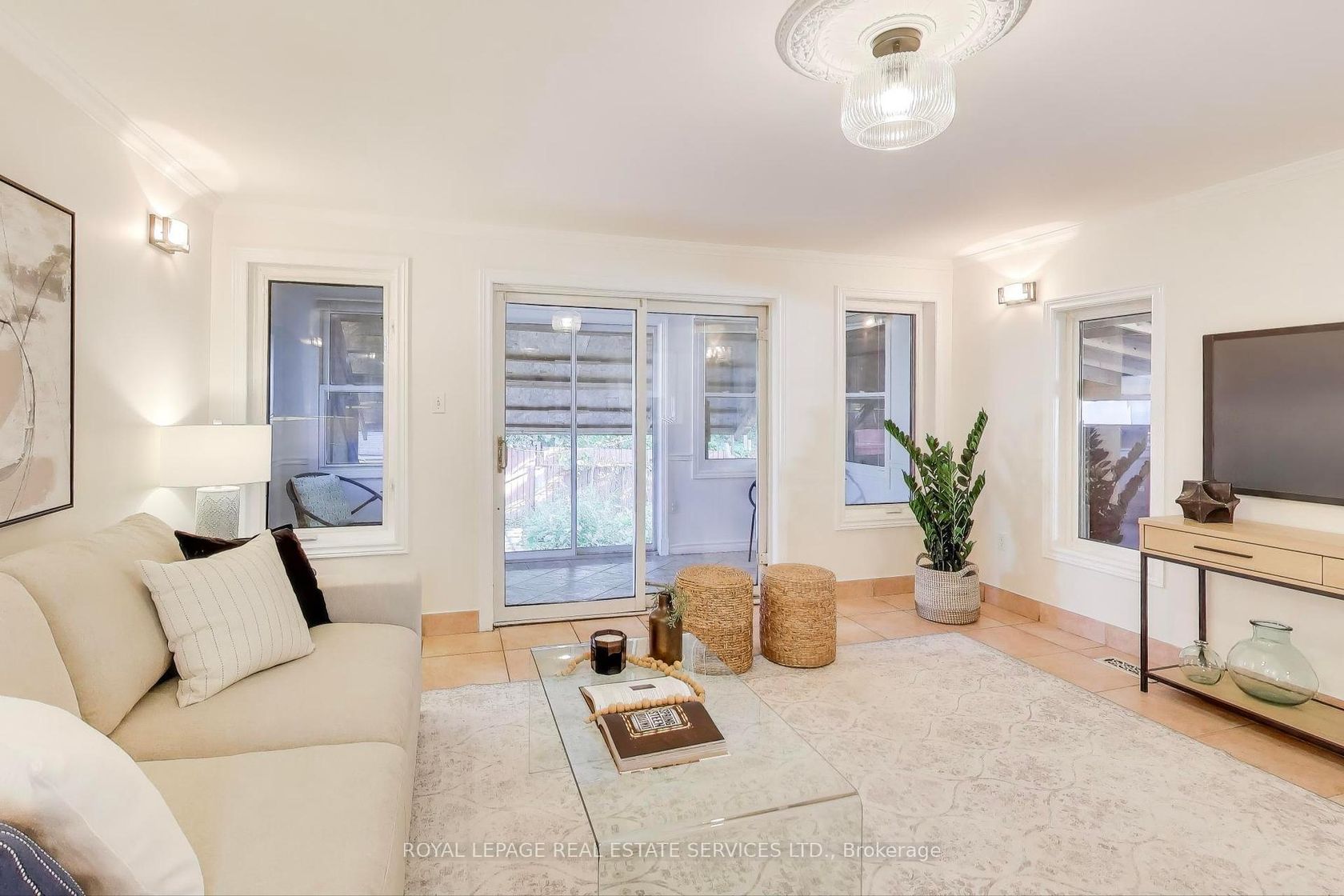
Photo 14
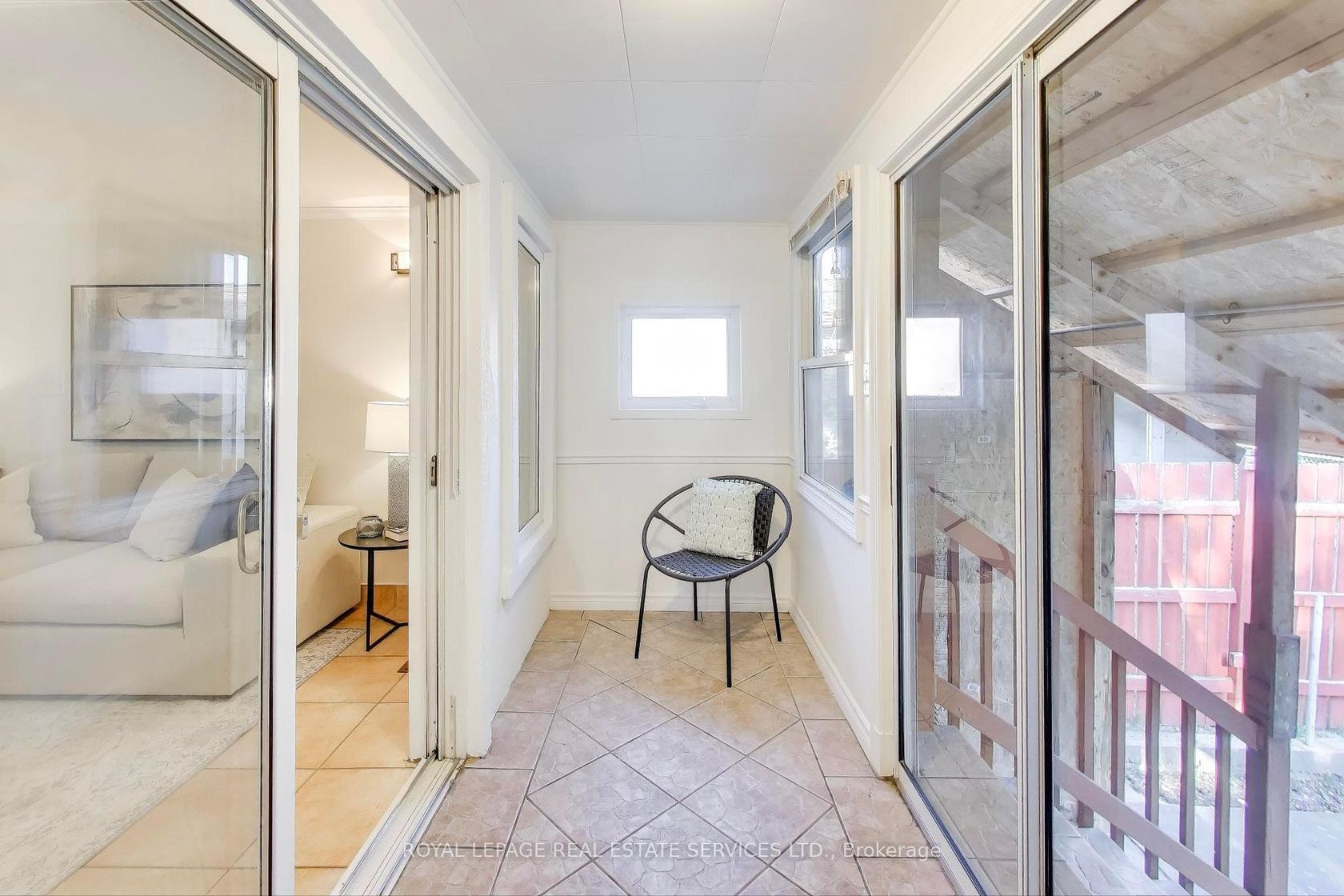
Photo 15
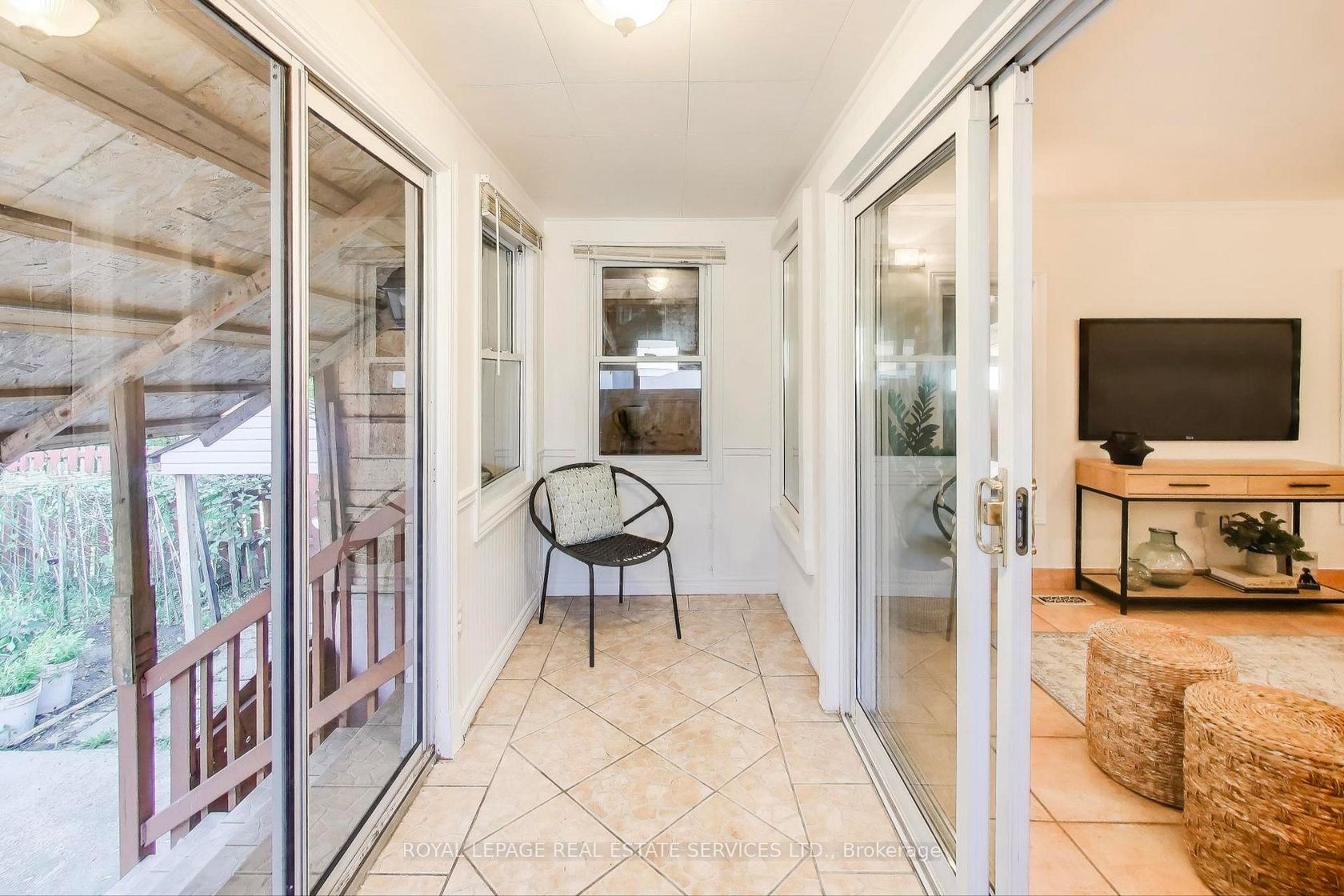
Photo 16
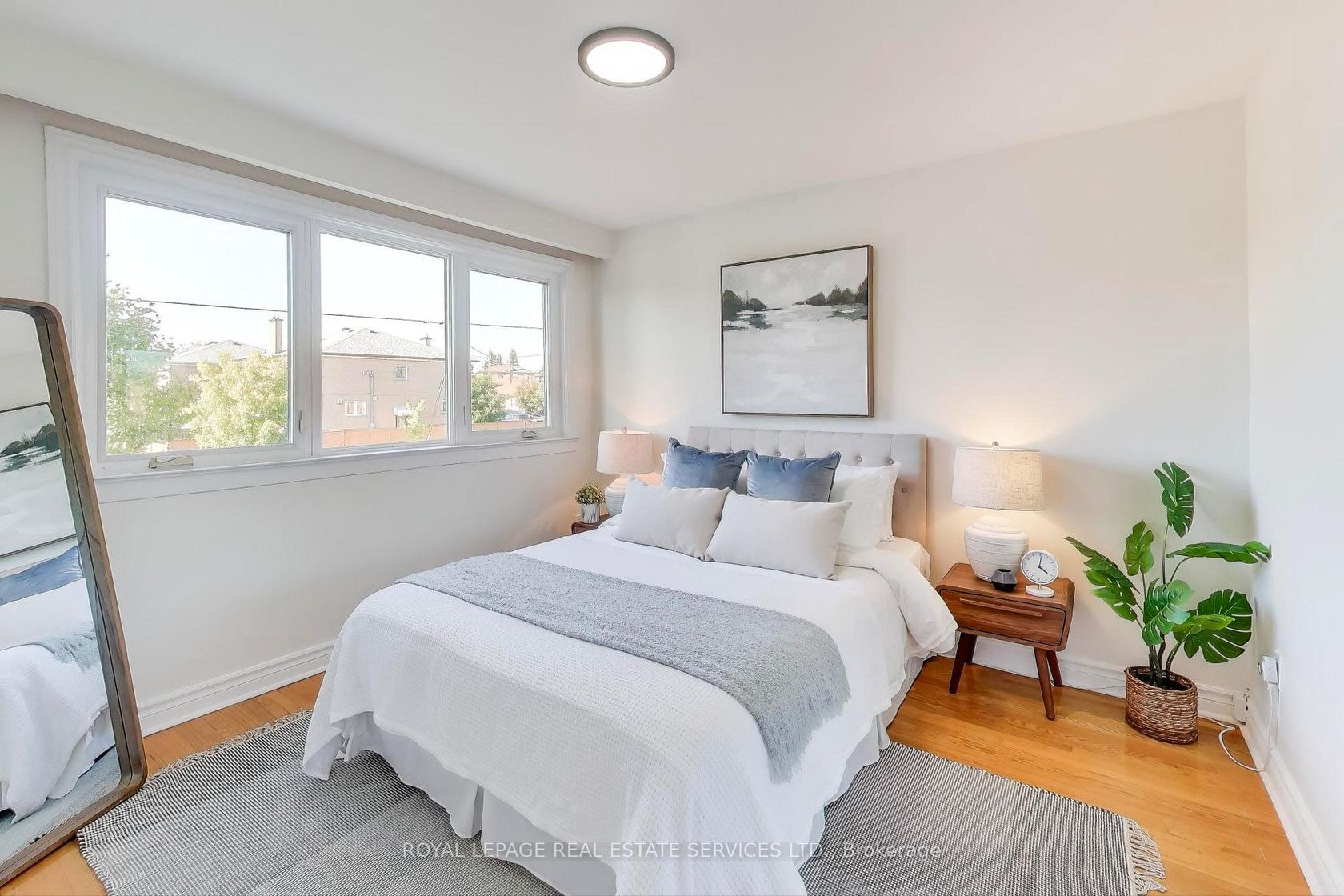
Photo 17
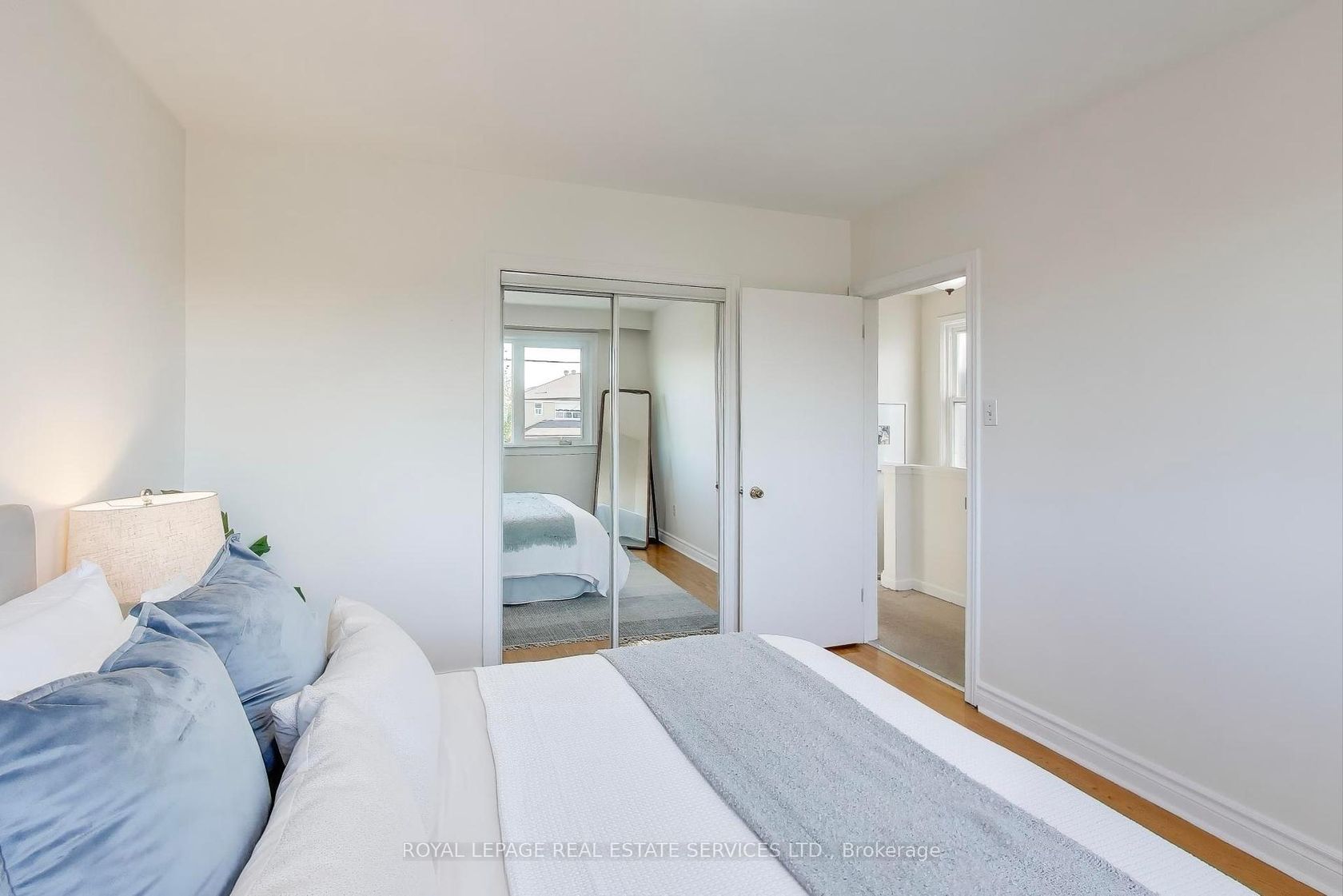
Photo 18
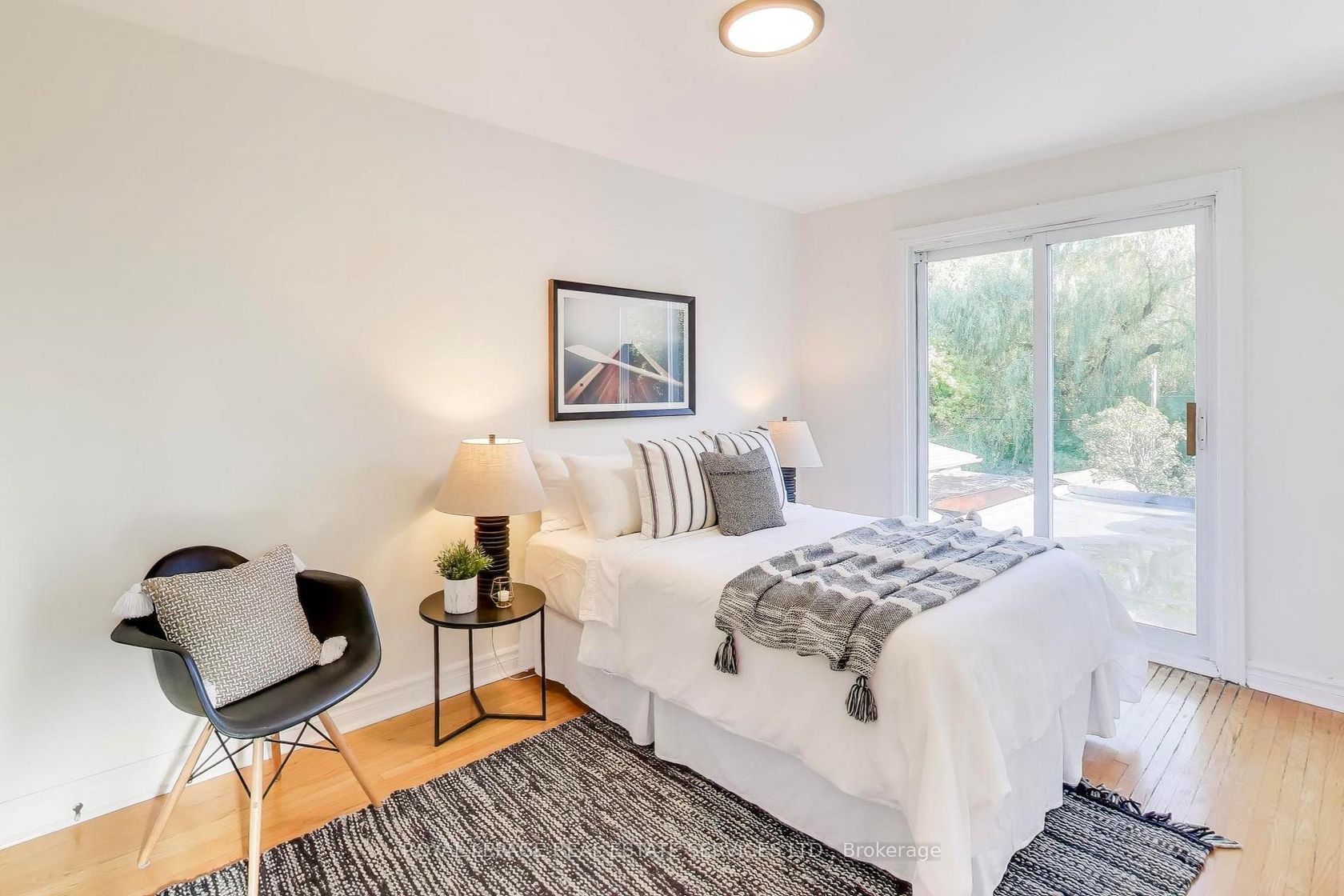
Photo 19
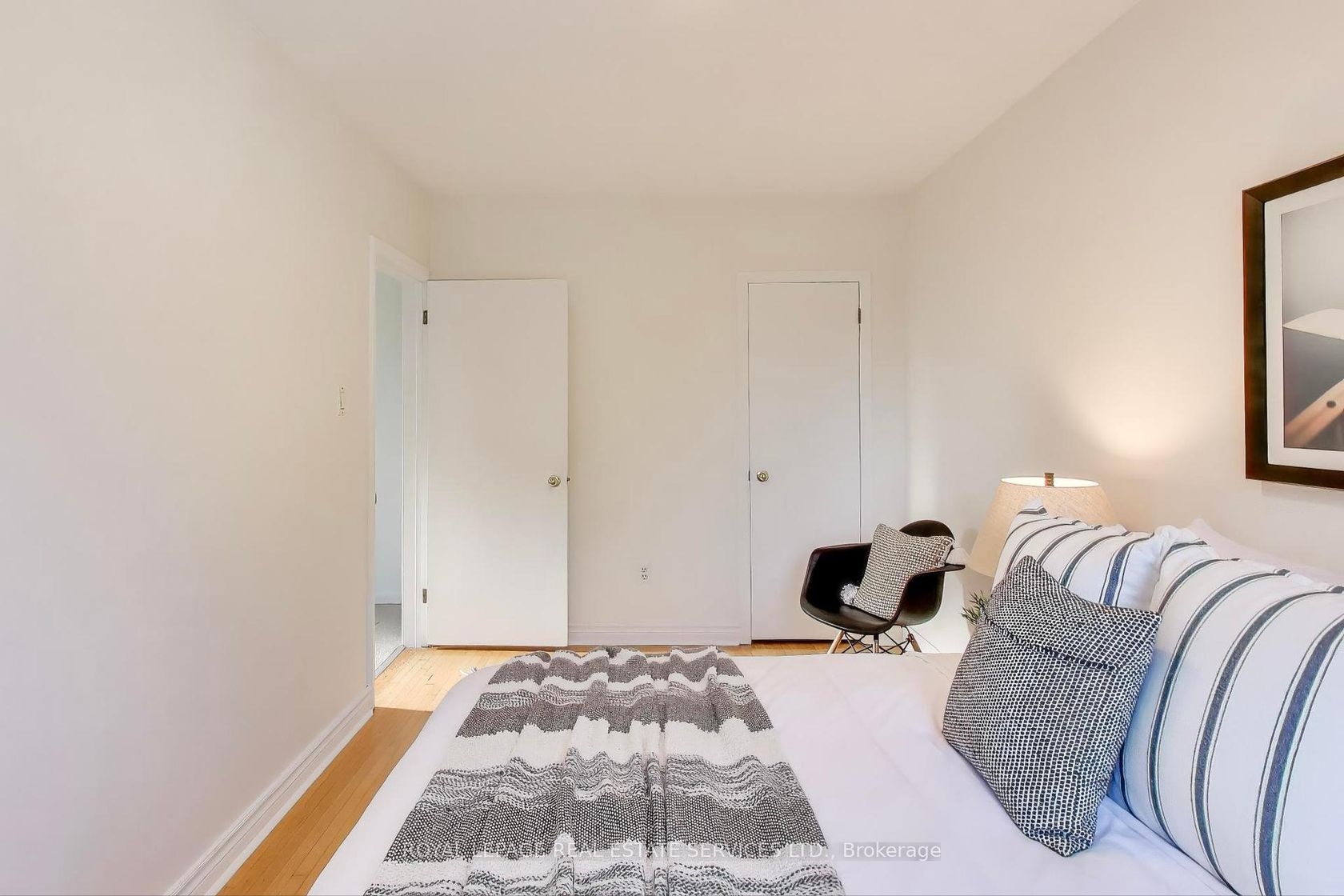
Photo 20
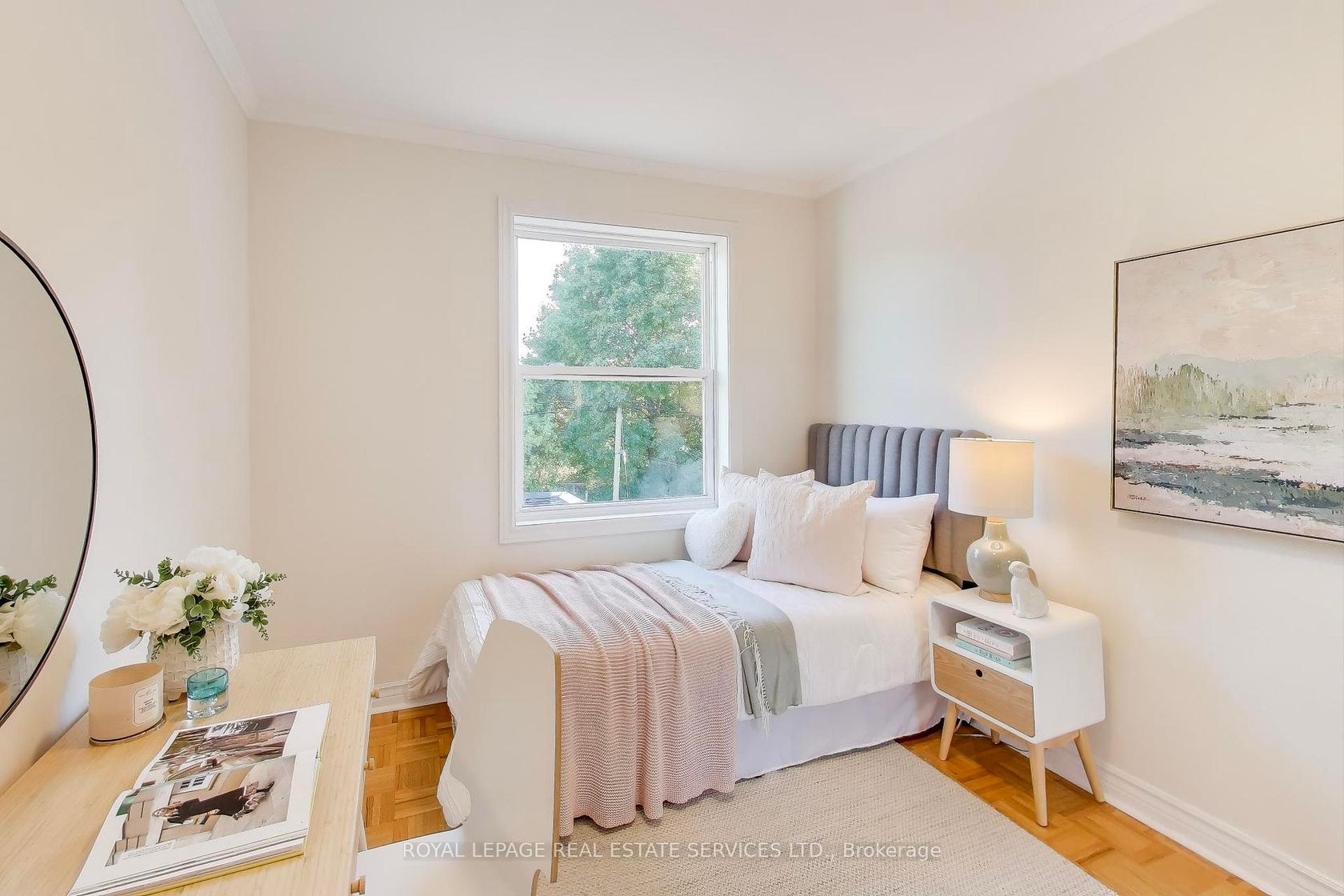
Photo 21
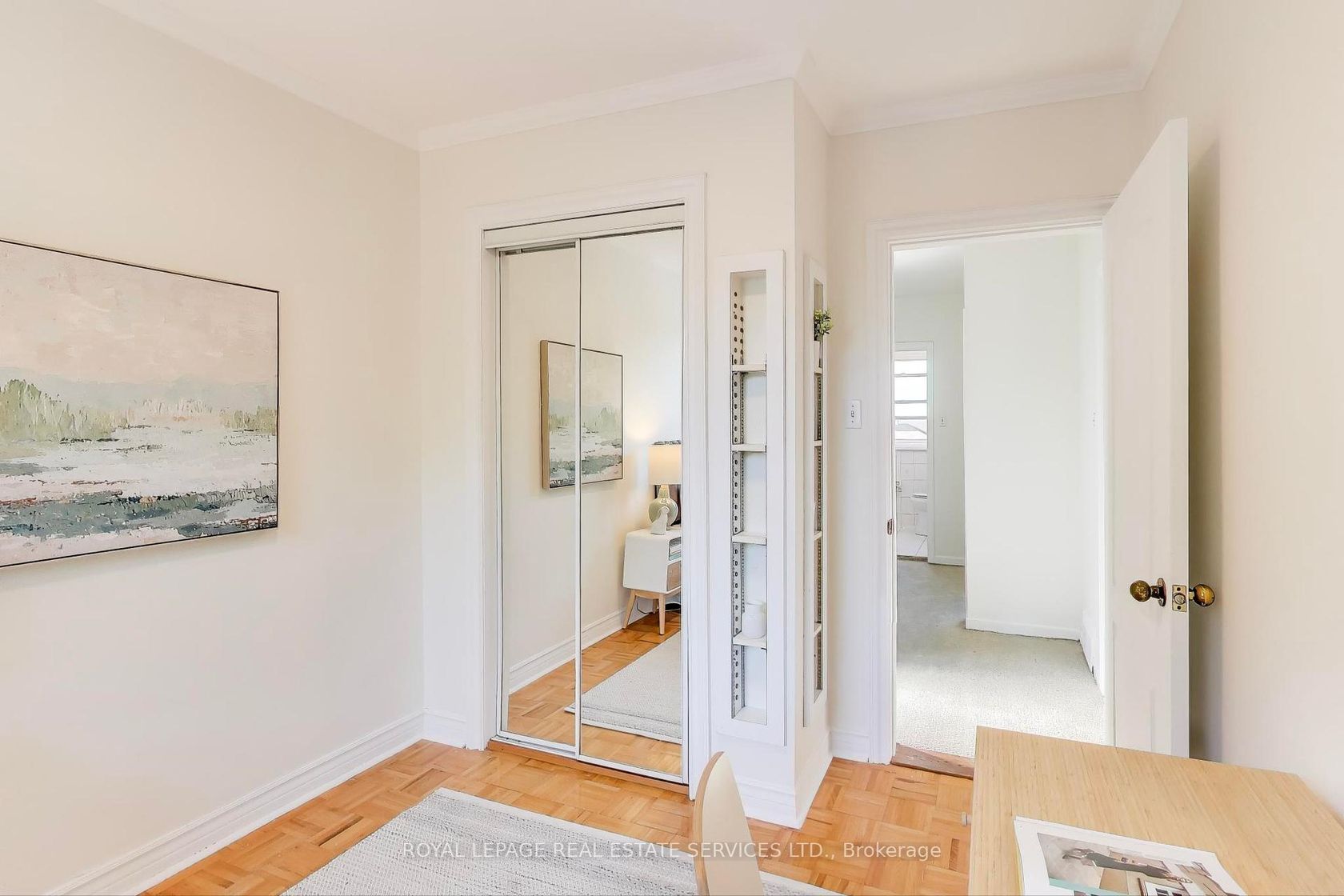
Photo 22
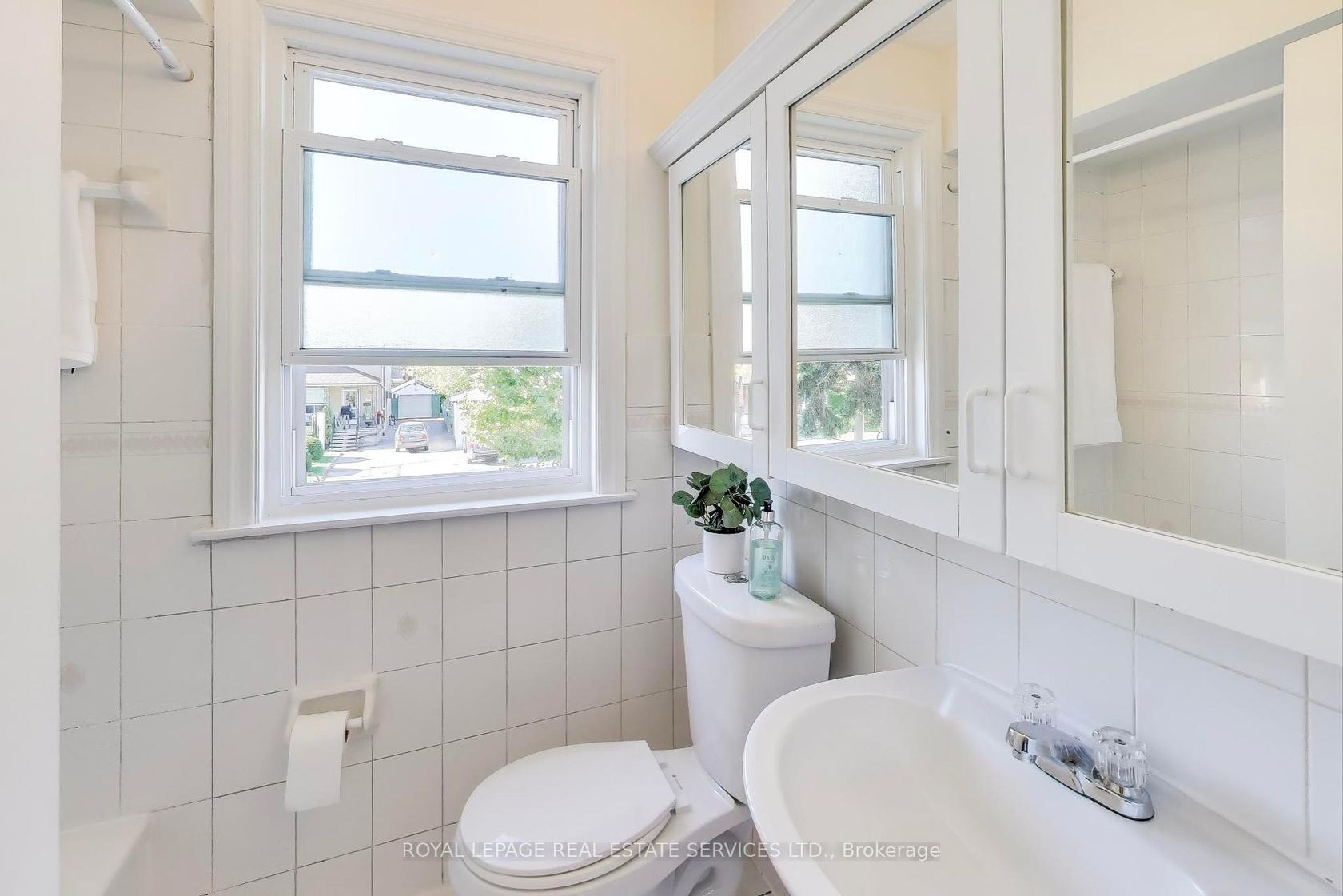
Photo 23
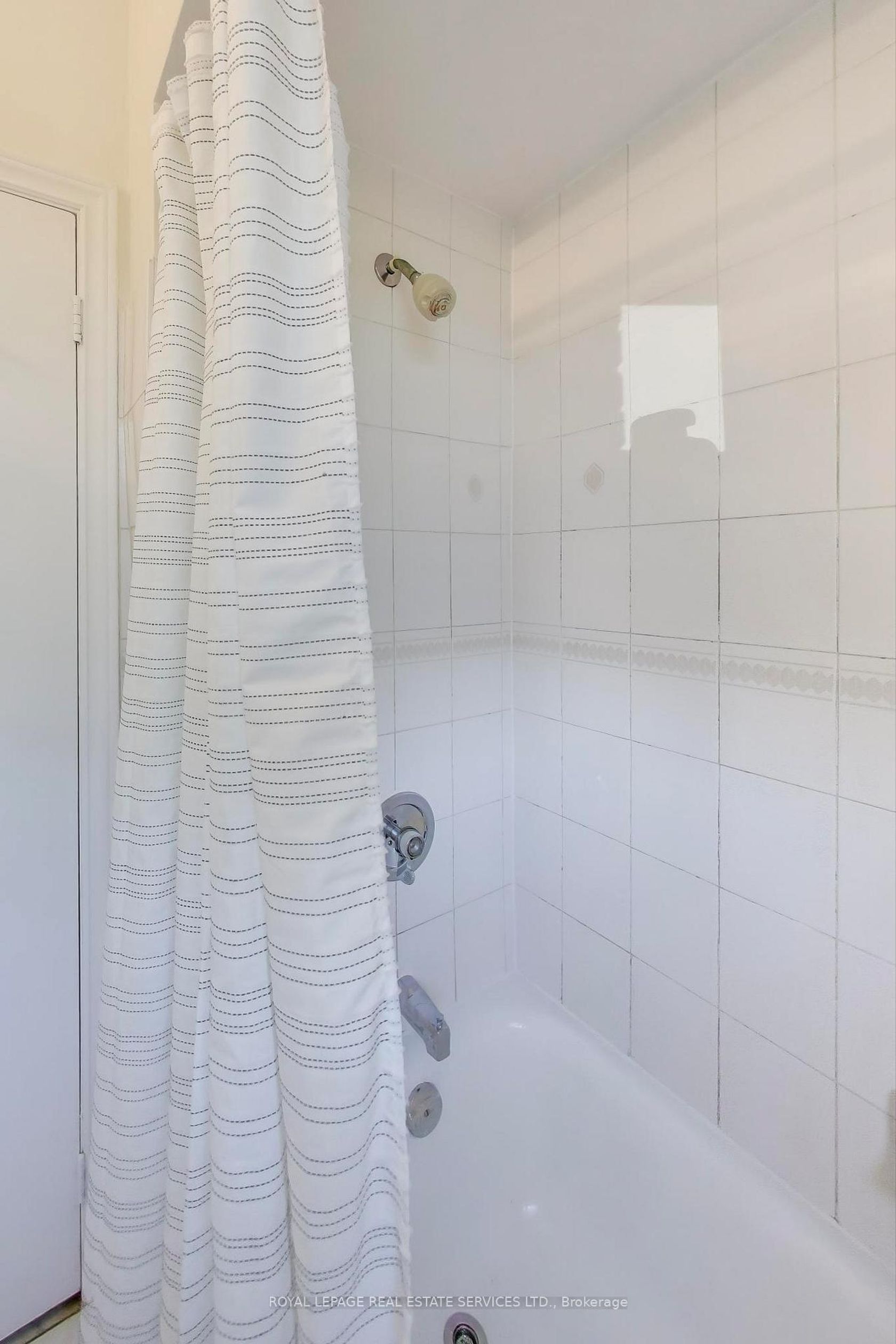
Photo 24
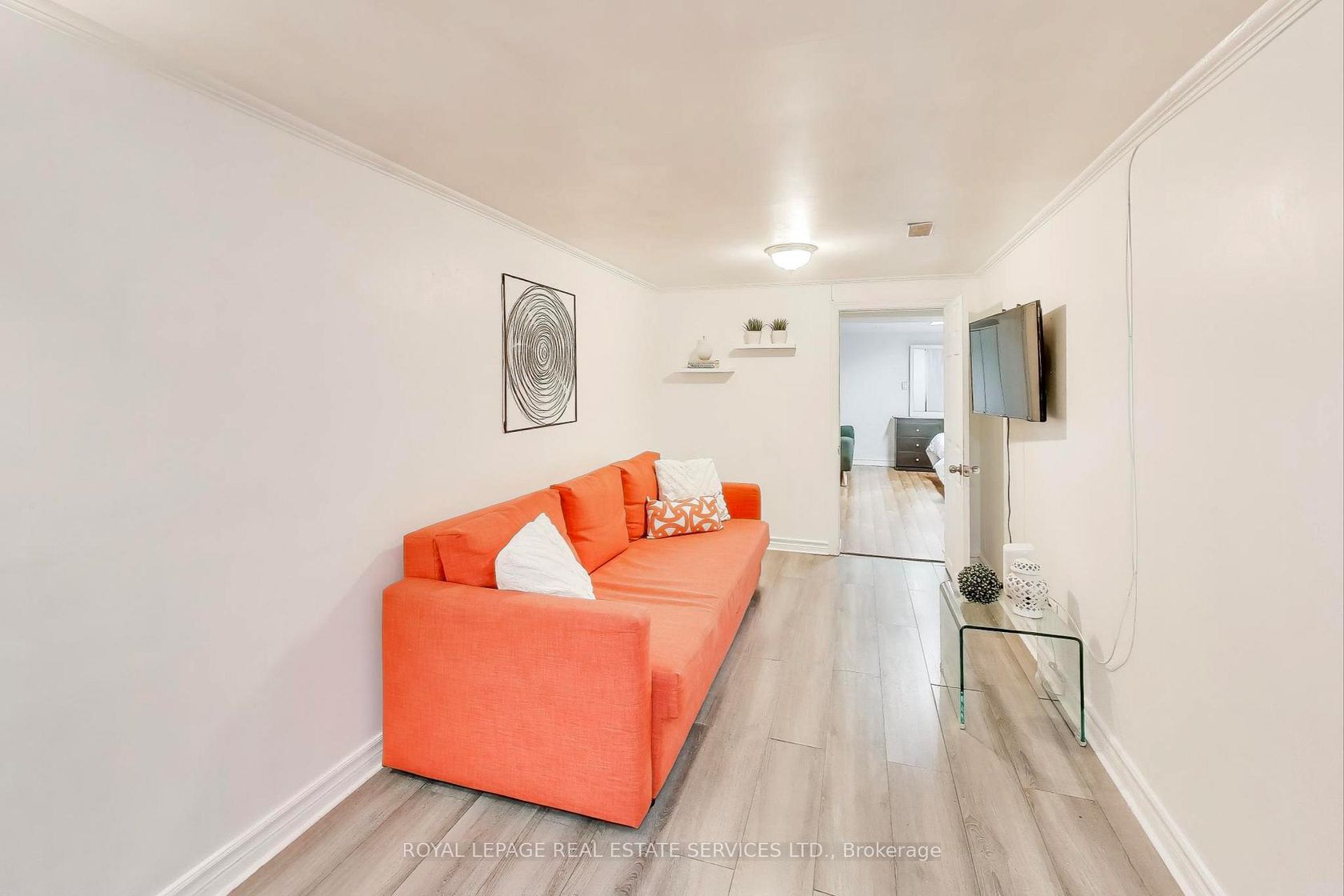
Photo 25
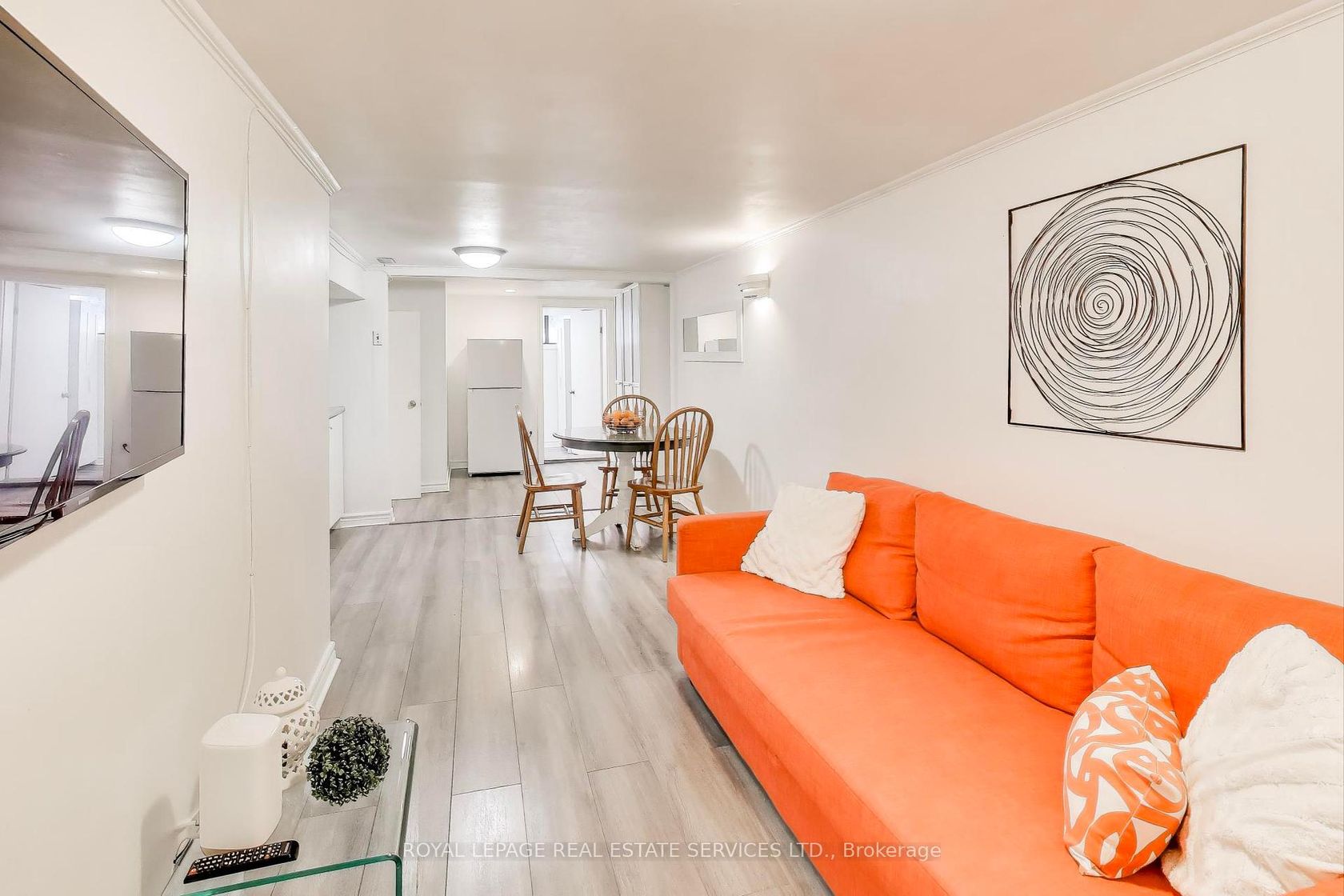
Photo 26
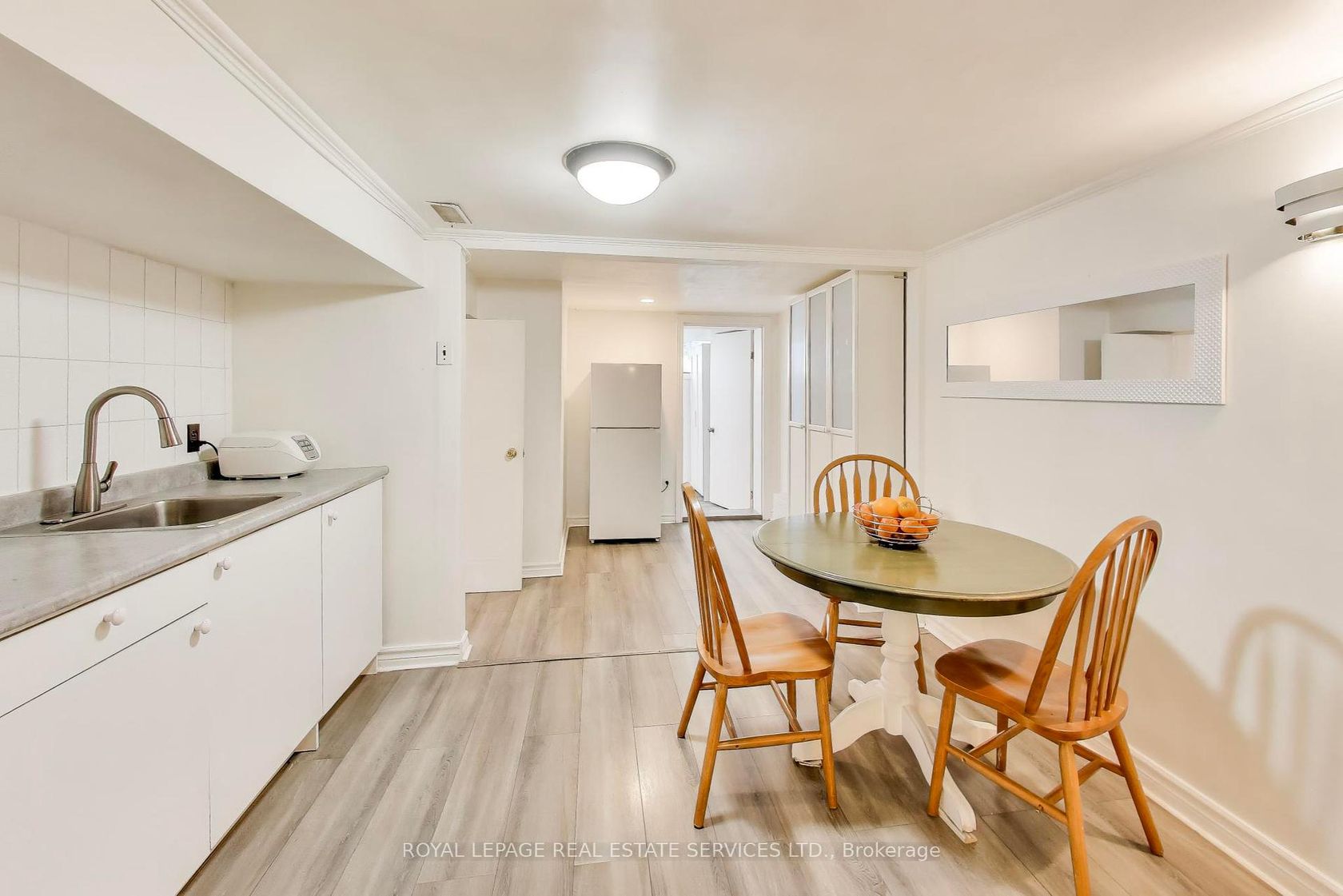
Photo 27
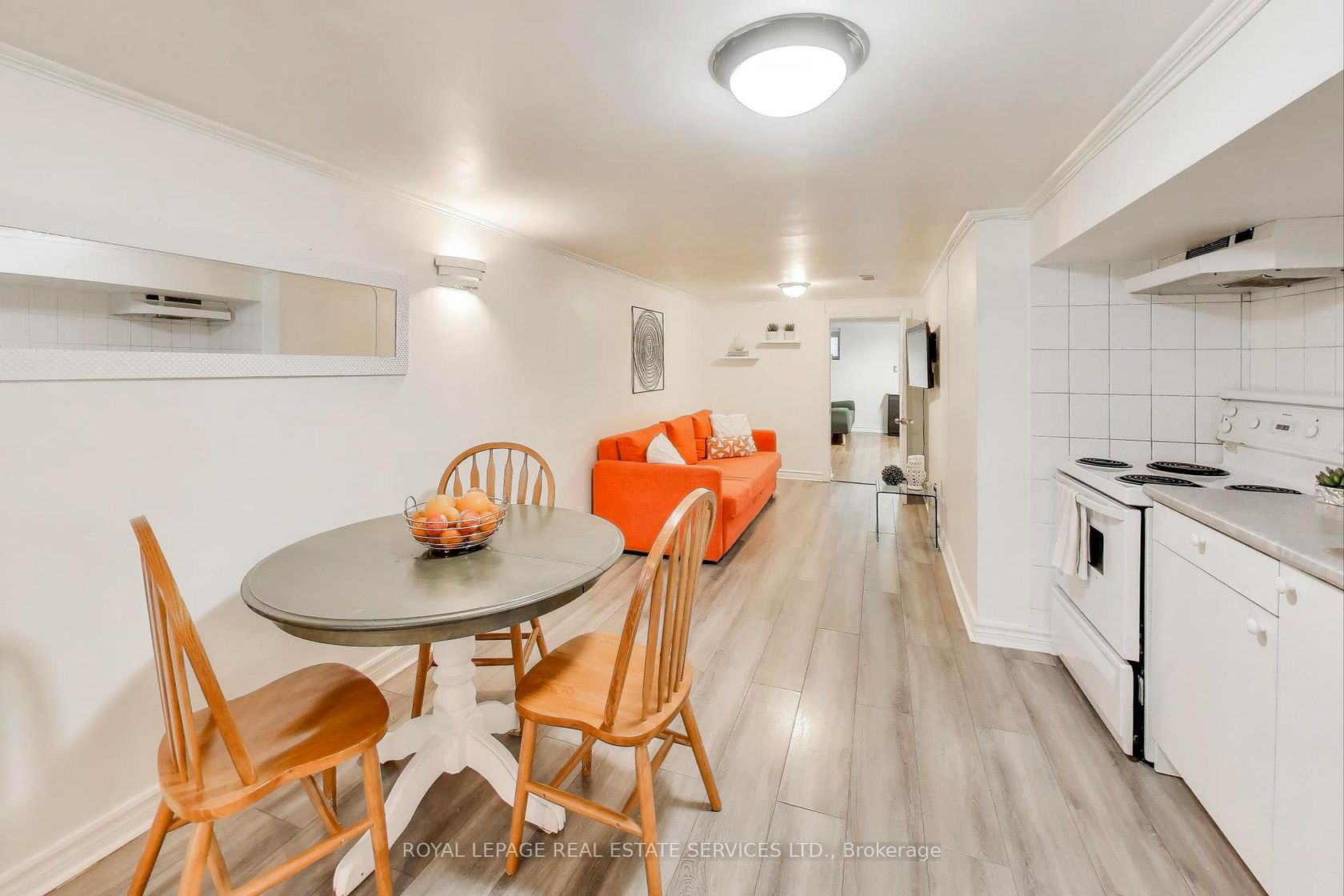
Photo 28
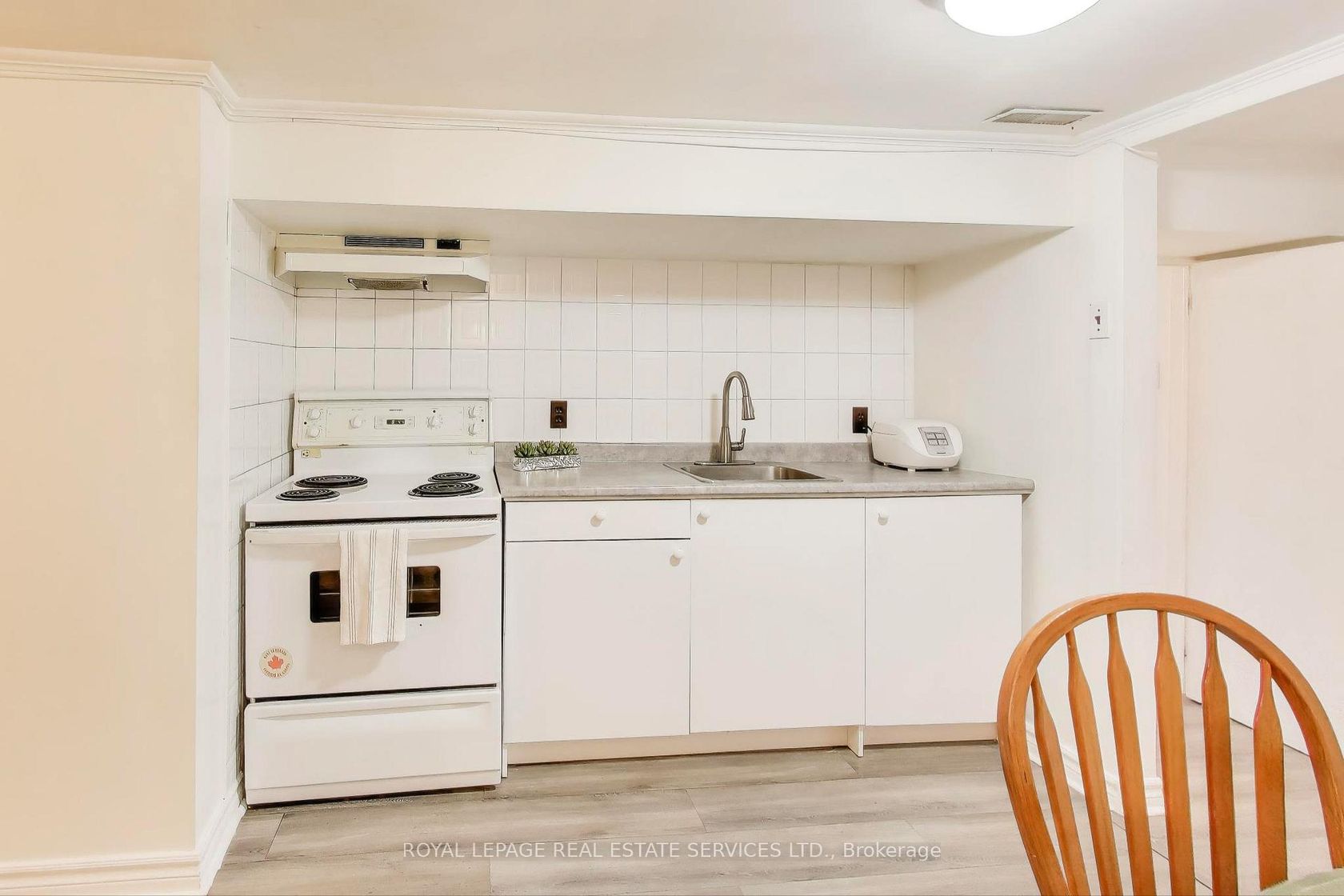
Photo 29
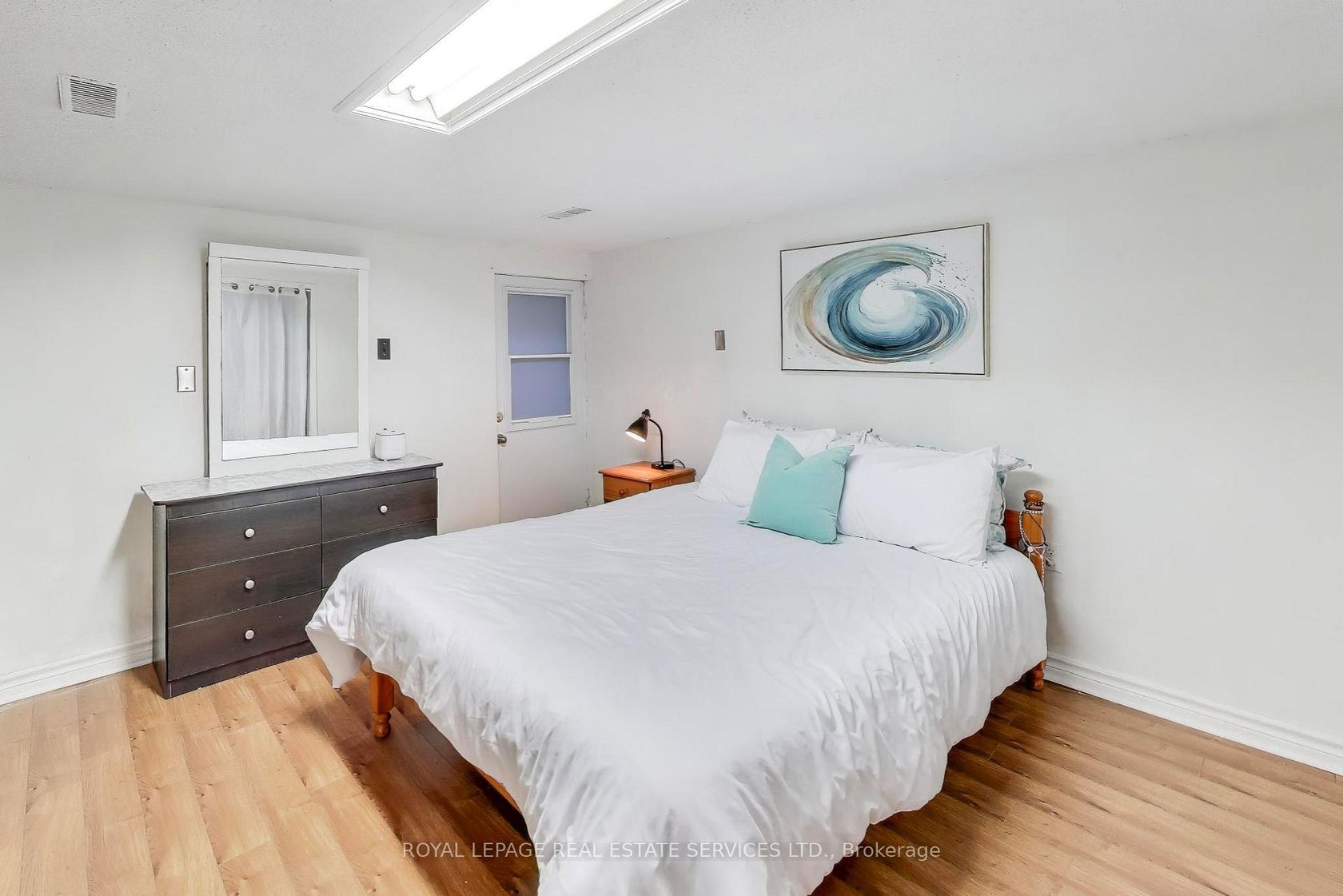
Photo 30
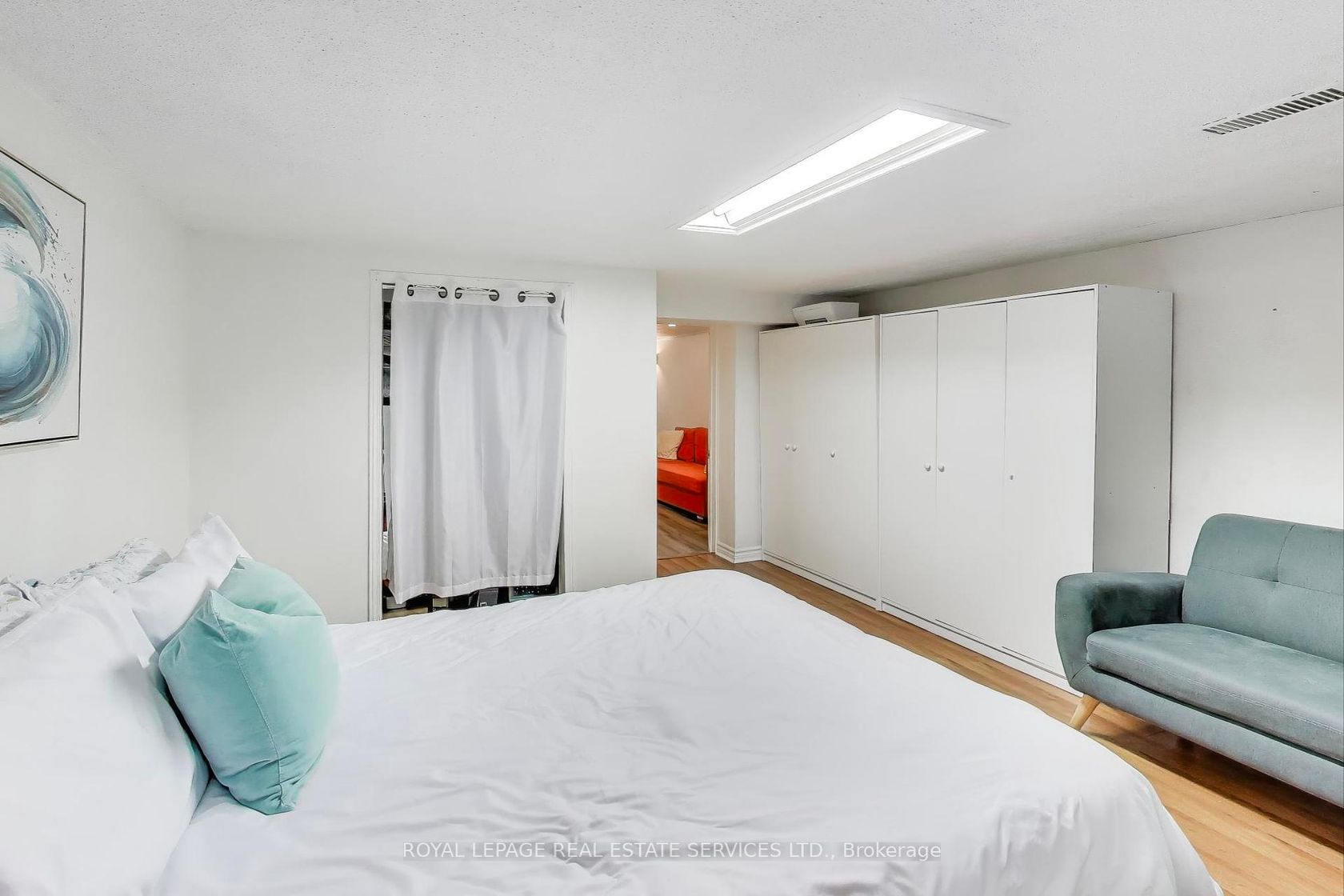
Photo 31
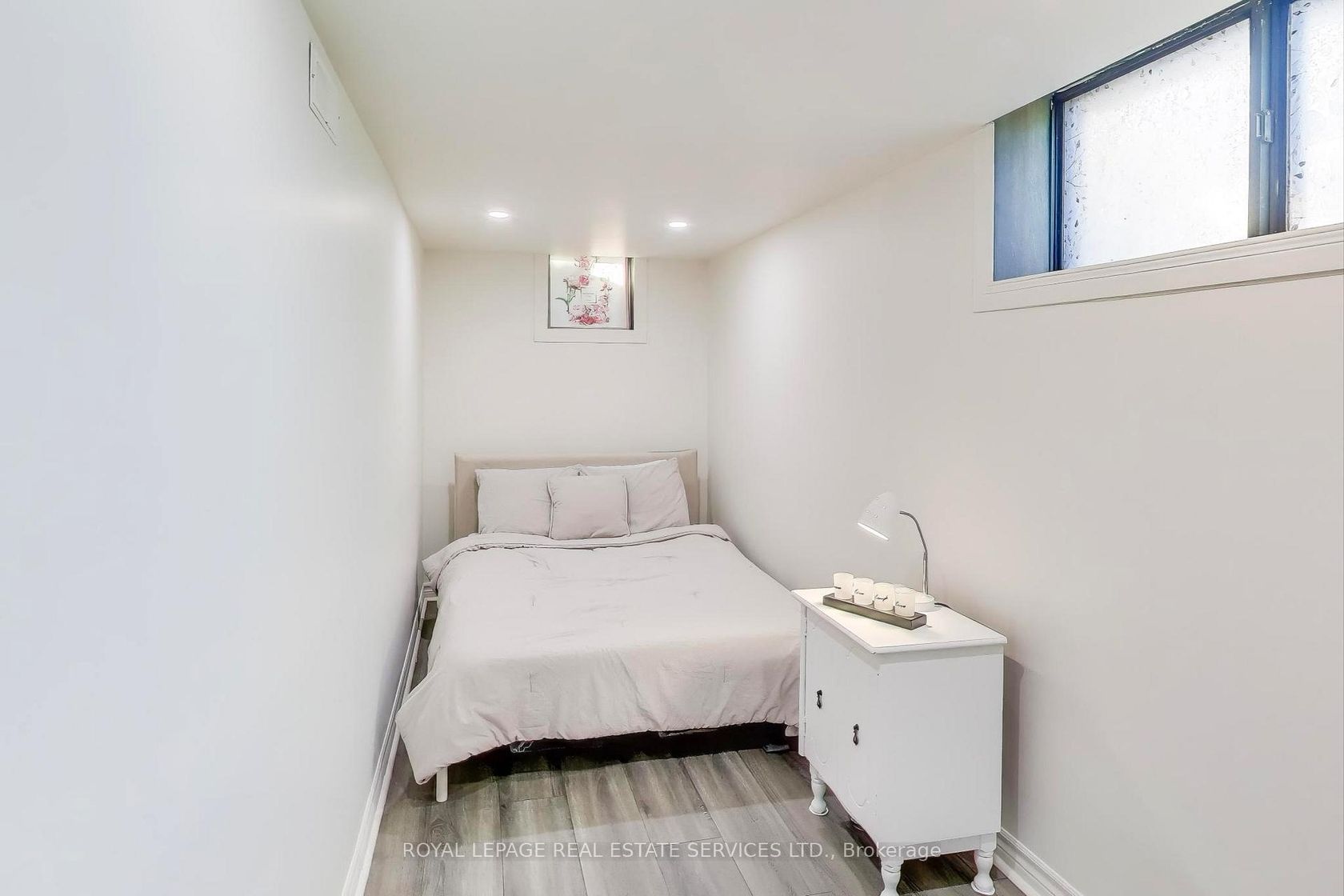
Photo 32
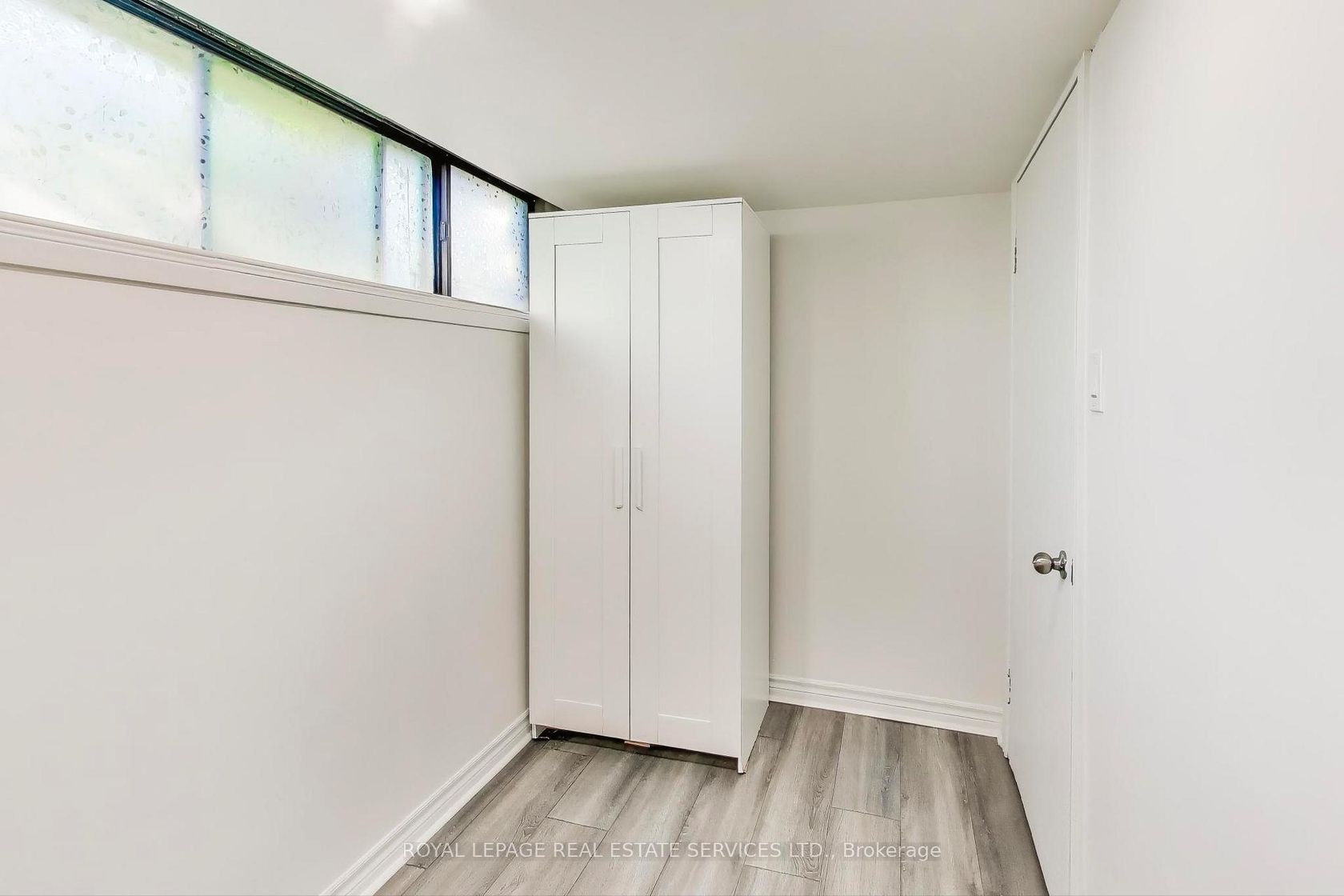
Photo 33
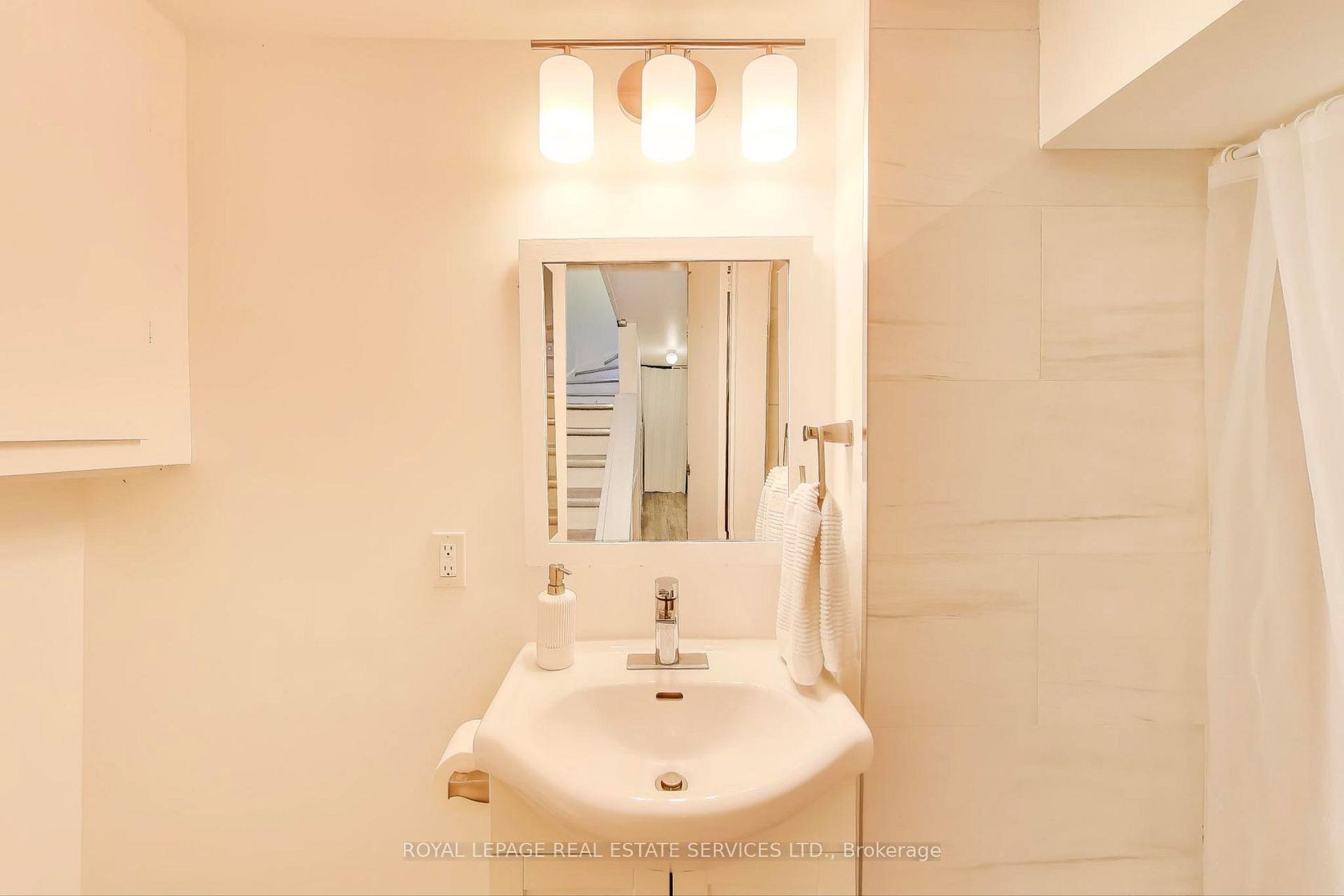
Photo 34
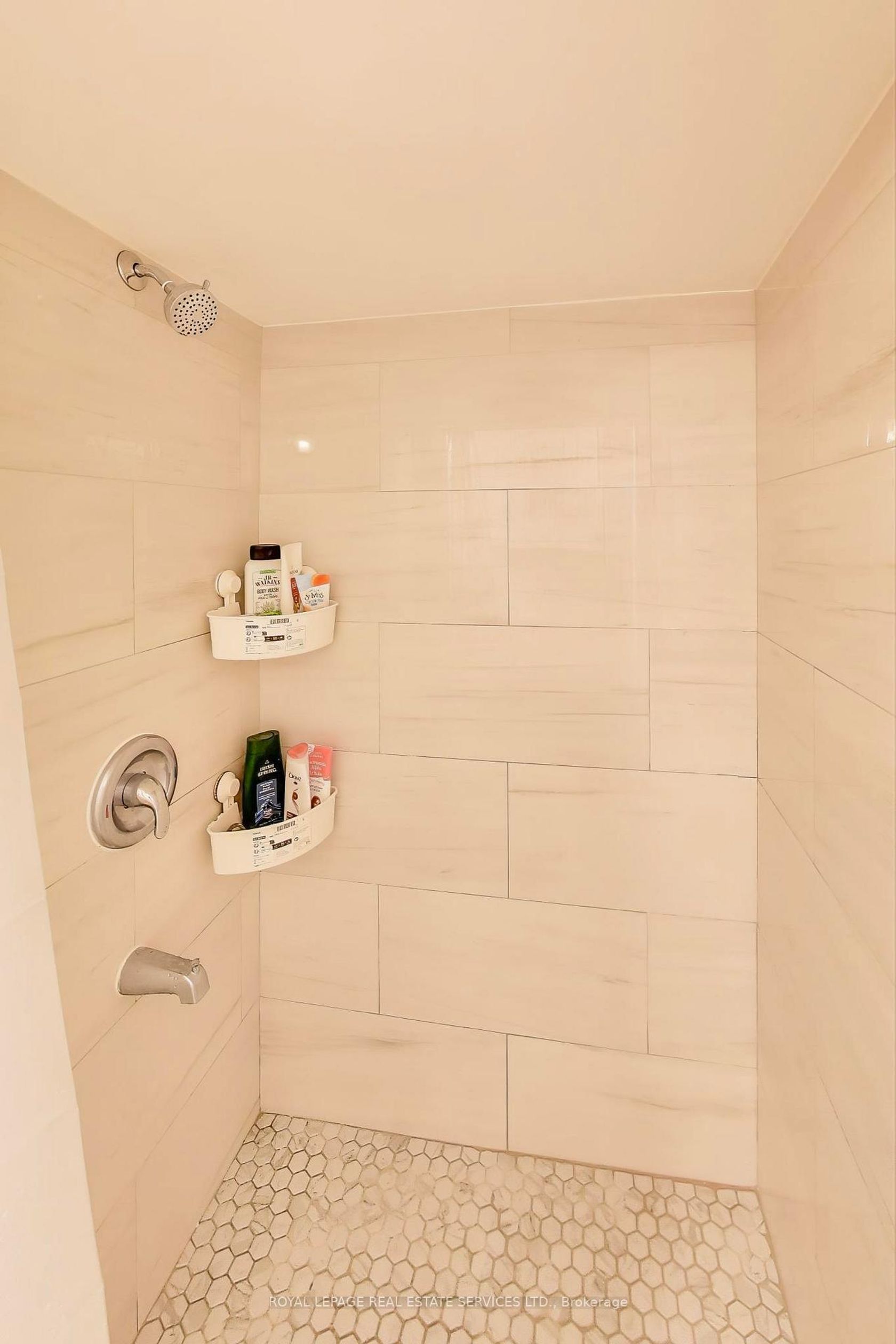
Photo 35
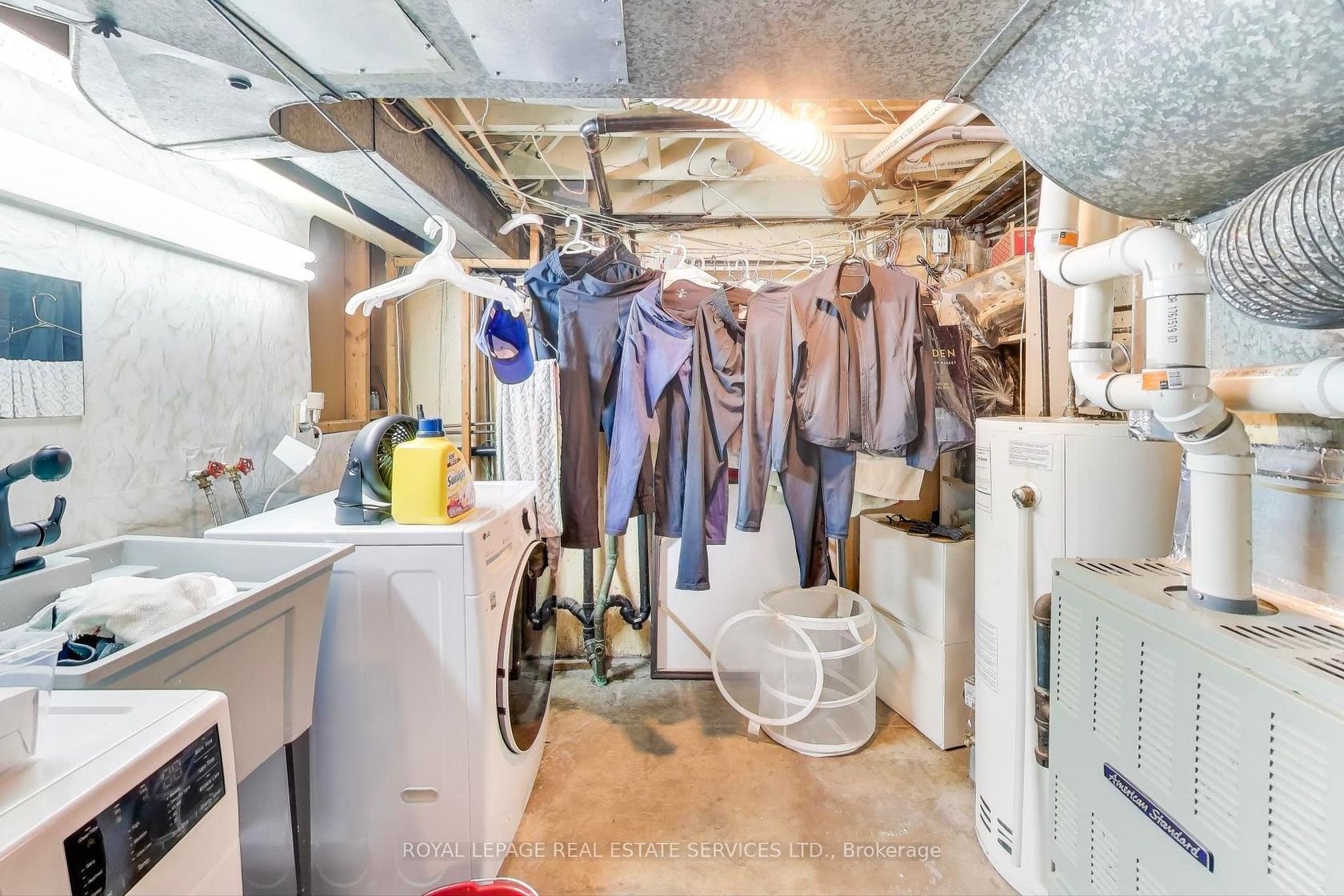
Photo 36
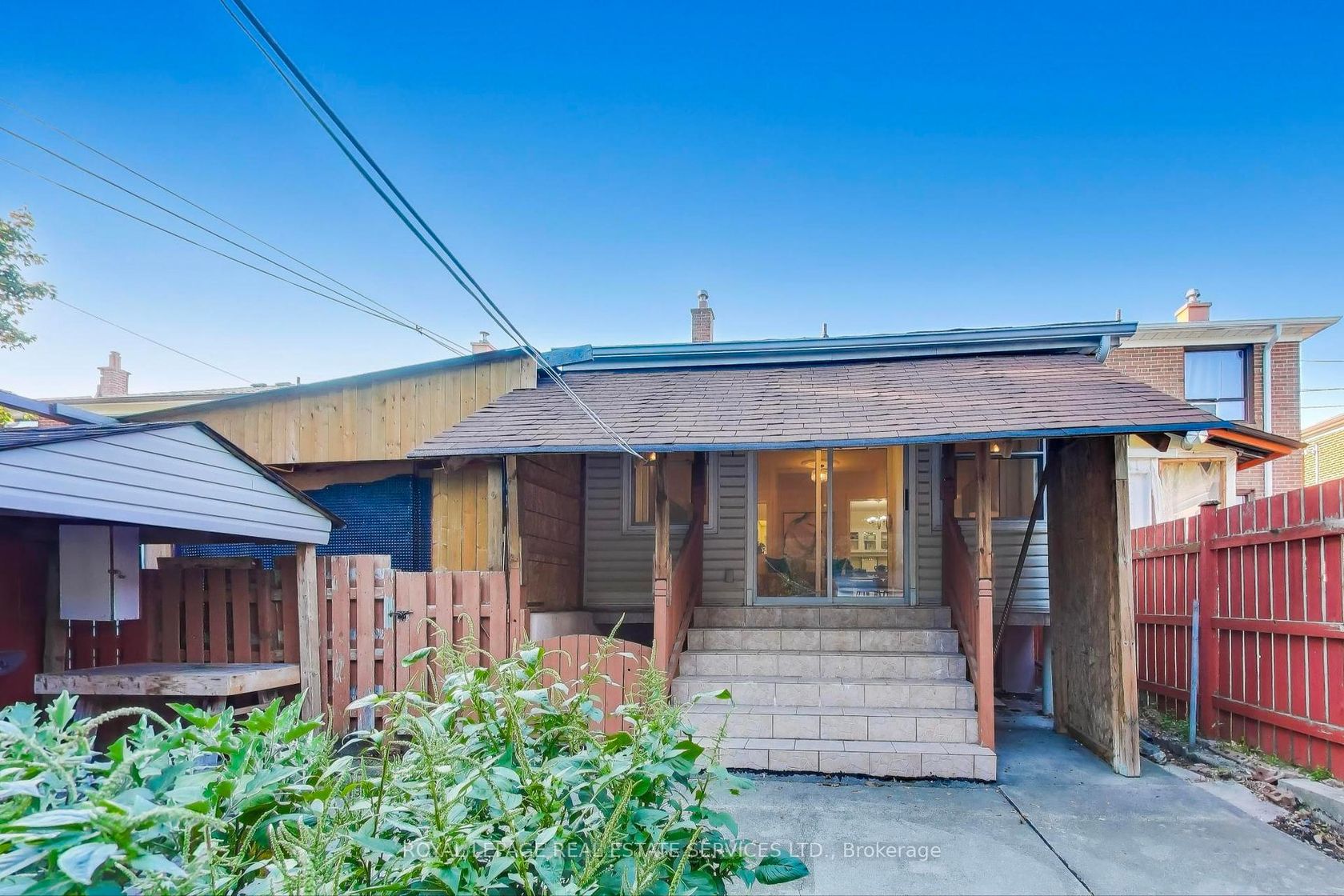
Photo 37
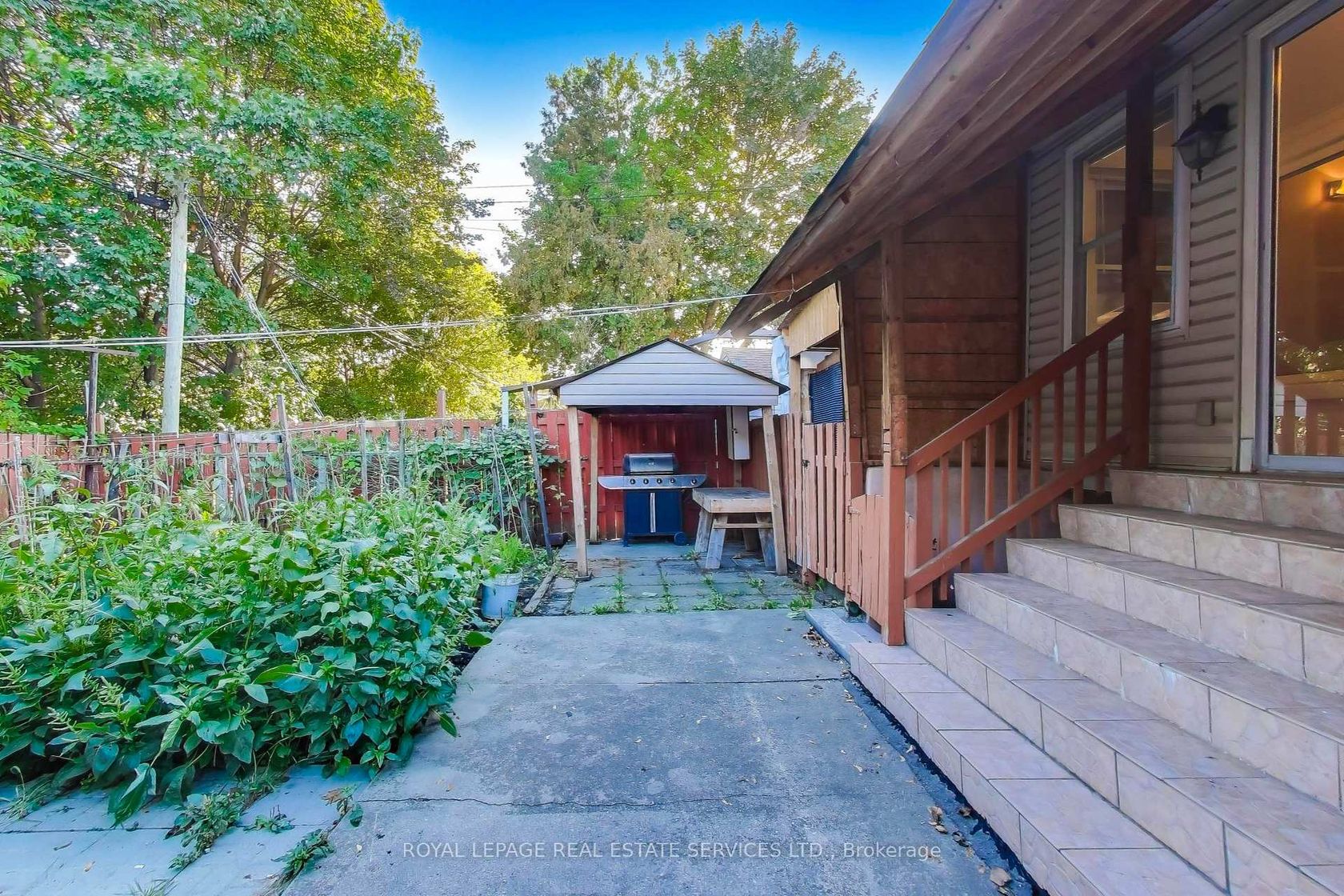
Photo 38
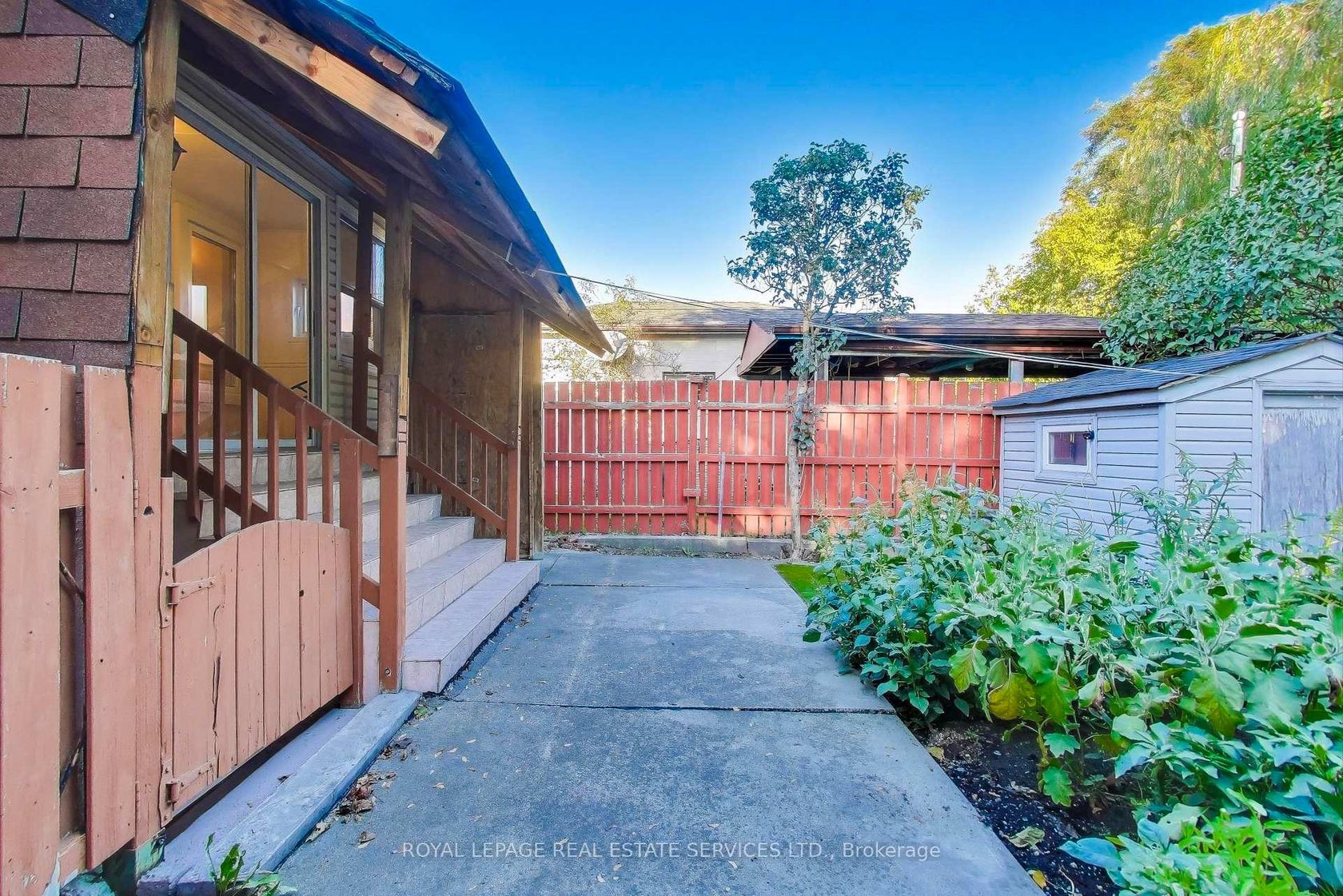
Photo 39
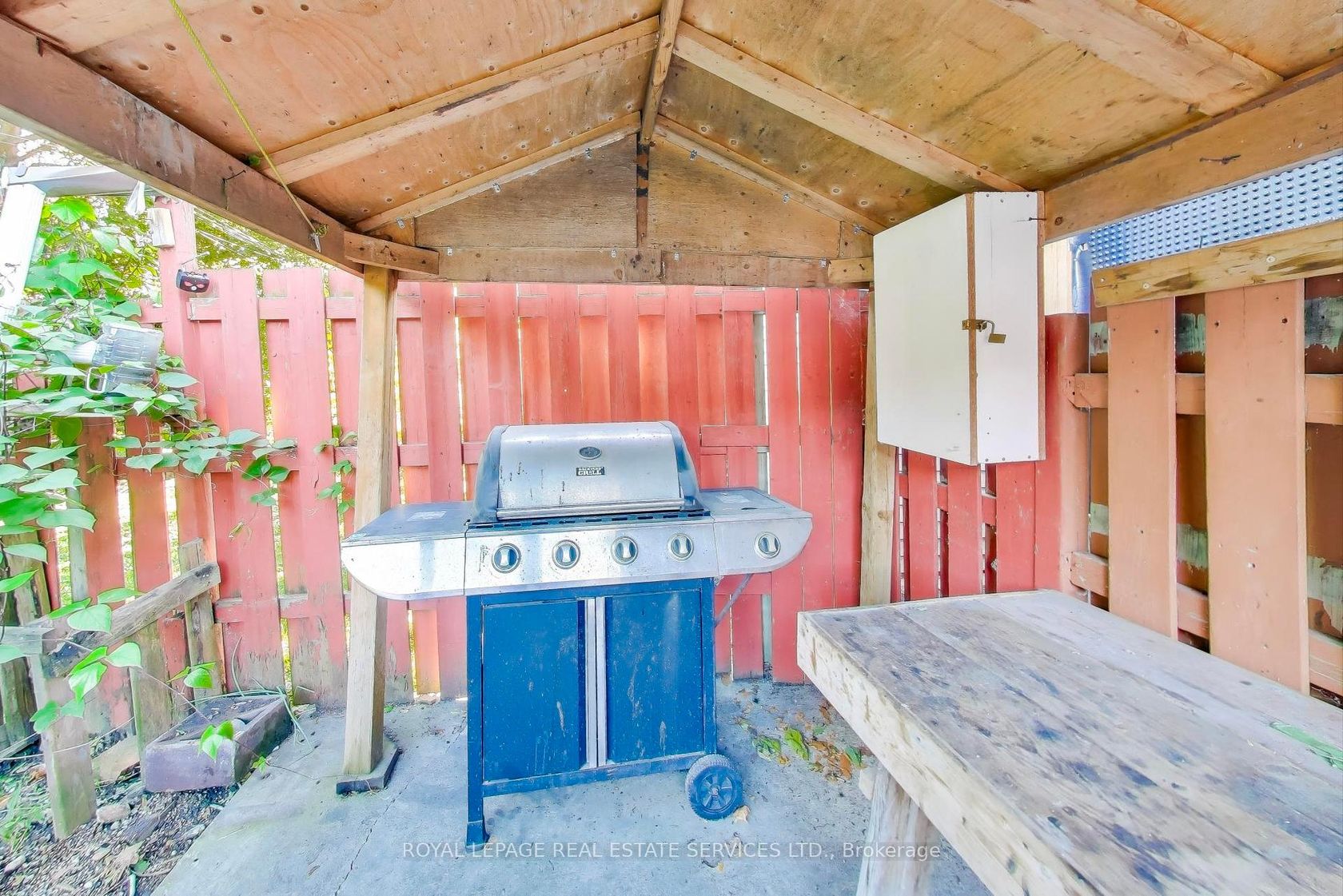
Photo 40
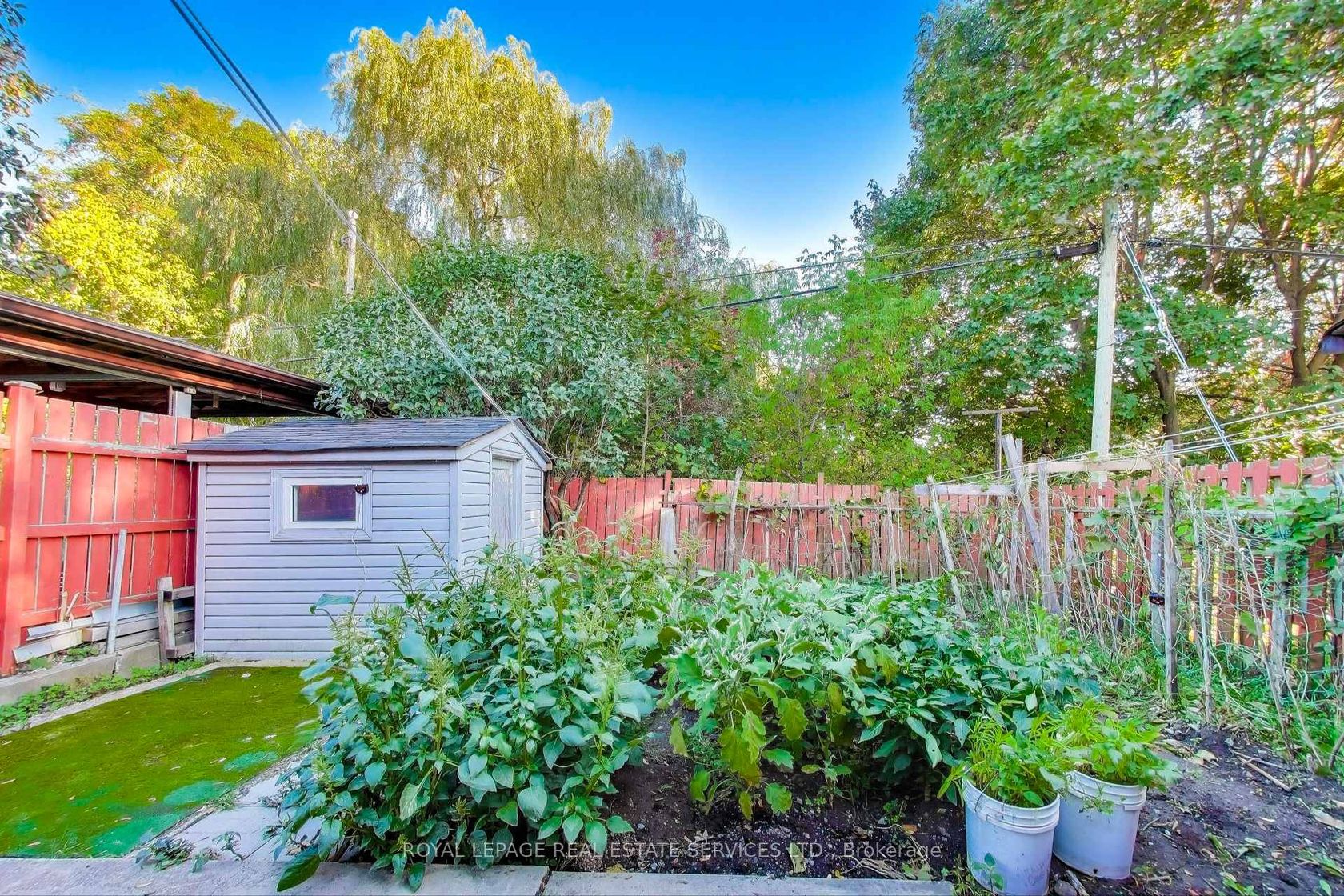
Photo 41
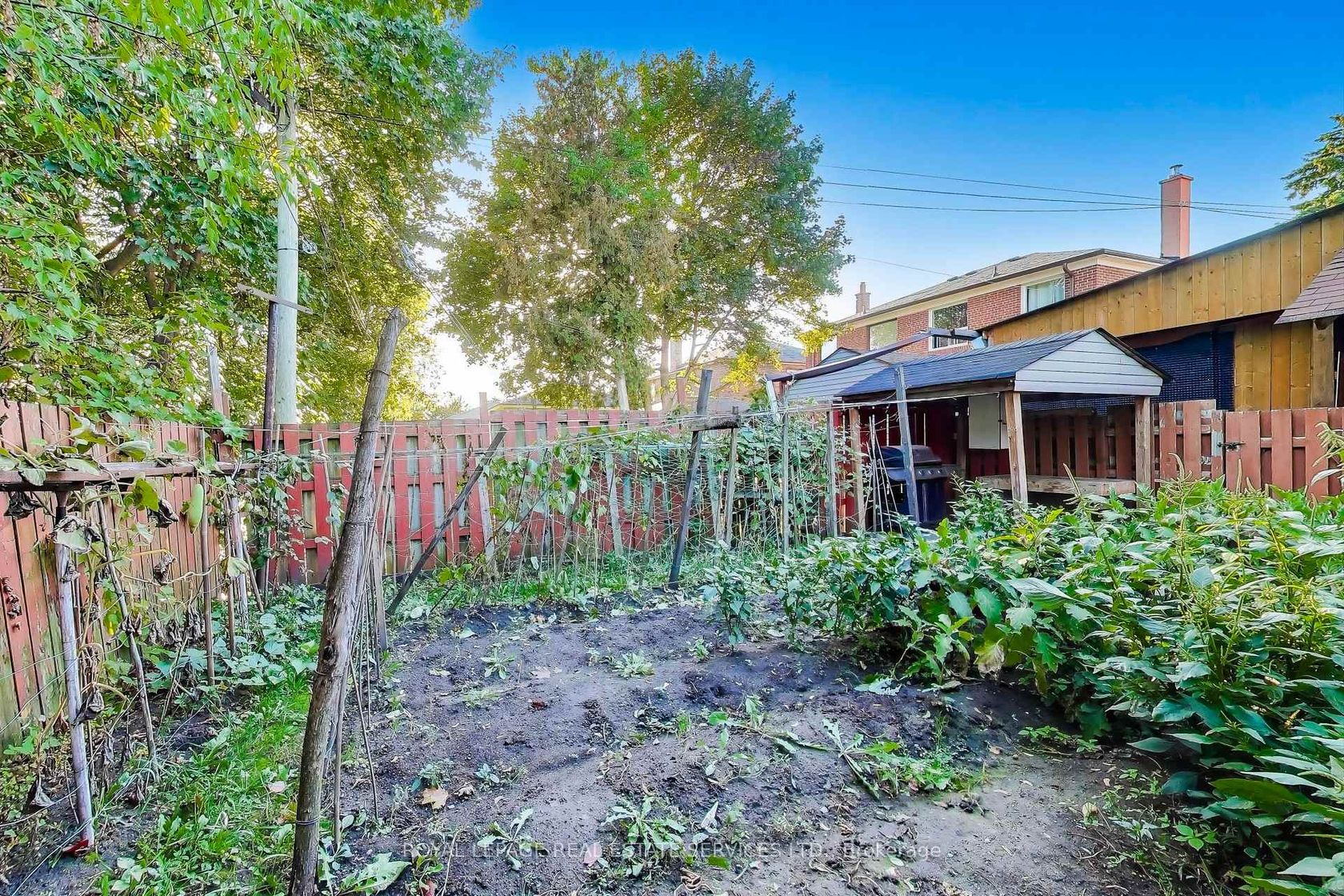
Photo 42
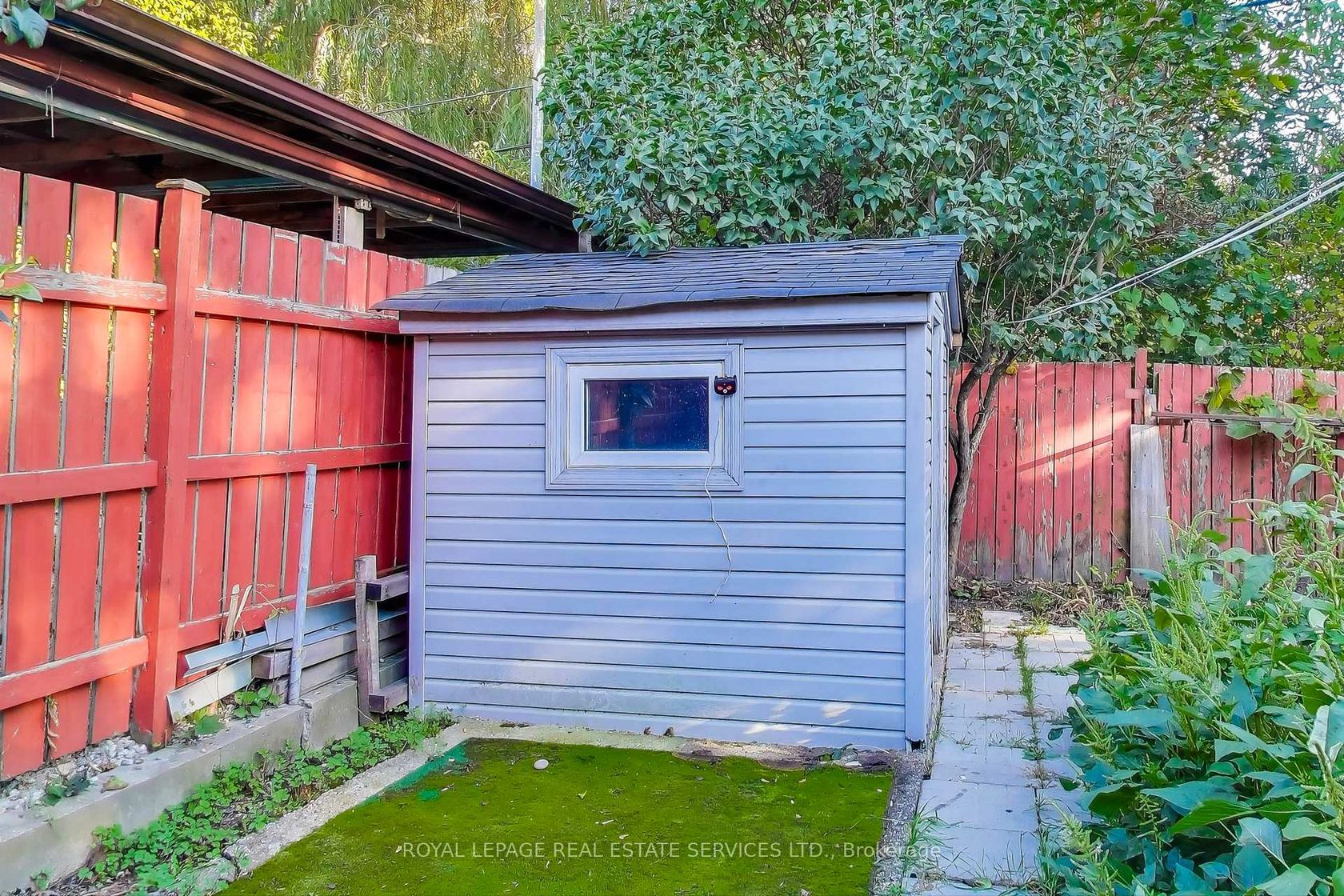
Photo 43
LAND TRANSFER TAX CALCULATOR
| Purchase Price | |
| First-Time Home Buyer |
|
| Ontario Land Transfer Tax | |
| Toronto Land Transfer Tax | |
Province of Ontario (effective January 1, 2017)
For Single Family or Two Family Homes
- Up to and including $55,000.00 -> 0.5%
- $55,000.01 to $250,000.00 -> 1%
- $250,000.01 to $400,000 -> 1.5%
- $400,000.01 & $2,000,000.00 -> 2%
- Over $2,000,000.00 -> 2.5%
First-time homebuyers may be eligible for a refund of up to $4,000.
Source: Calculating Ontario Land Transfer Tax
Source: Ontario Land Transfer Tax for First-Time Homebuyers
City of Toronto (effective March 1, 2017)
For Single Family or Two Family Homes
- Up to and including $55,000.00 -> 0.5%
- $55,000.01 to $250,000.00 -> 1%
- $250,000.01 to $400,000 -> 1.5%
- $400,000.01 & $2,000,000.00 -> 2%
- Over $2,000,000.00 -> 2.5%
First-time homebuyers may be eligible for a rebate of up to $4,475.
Source: Municipal Land Transfer Tax Rates and Calculations
Source: Municipal Land Transfer Tax Rates Rebate Opportunities
MORTGAGE CALCULATOR
| Asking Price: | Interest Rate (%): | ||
| Amortization: | |||
| Percent Down: | |||
| Down Payment: | |||
| First Mortgage: | |||
| CMHC Prem.: | |||
| Total Financing: | |||
| Monthly P&I: | |||
| * This material is for informational purposes only. | |||
Request A Showing Or Find Out More
Have a question or interested in this property? Send us a message!
inquire
