Bedrooms: 3
Bathrooms: 3
Living Area: 1,500 sqft
Price Per Sqft: $1,400.00
About this Detached
in Rosethorn, Toronto
Set on a 76x120 ft lot in Princess Anne Manor, 76 Princess Margaret Blvd blends polish, comfort and everyday practicality. A broad, rounded driveway leads to a flagstone path and an enclosed front porch/mudroom that keeps everyday clutter organized and out of view from the main living areas. Inside, crown moulding and wainscotting carry from the foyer through the hall, living and dining rooms. The sunken living room features a gas fireplace and large front windows; the dining area connects to the renovated kitchen via a peninsula breakfast bar. The kitchen is quietly extraordinary, with floor-to-ceiling cabinetry, quartzite countertops with generous prep space, a built-in wine rack, an ice drawer, and a tucked-away charging station. At the rear, a family/sunroom wrapped in floor-to-ceiling windows filters UV rays and offers a walk-out to the backyard. Along the main hall, the private bedroom wing includes a spacious primary overlooking the yard with a walk-in closet and a 3-piece ensuite with rainfall shower; the family bath adds double sinks and a soaker tub, and the second and third bedrooms are well-sized with good closets -- almost 1,800 sq ft of main floor living space. The finished (and waterproofed) 1290 sq ft basement adds a dedicated office, a separate gym, a large family/media room with an ethanol fireplace, a 3-piece bath with a glass-walled walk-in shower, a polished laundry room with built-in cabinetry, counters and an undermount sink, plus a walk-out, and an unfinished storage room. The fenced backyard is professionally landscaped with a large stone patio, mature trees and a grassed play area. Improvements include new hardwood floors (kitchen, dining, family room, main hall), a rebuilt staircase, new kitchen and three bathrooms, new laundry room, new gym and office, new furnace and A/C, new patio, walkway and front steps, and professional landscaping. There's nothing to do. Just move in and enjoy the neighbourhood parks, trails and exceptional schools.
Listed by BSPOKE REALTY INC..
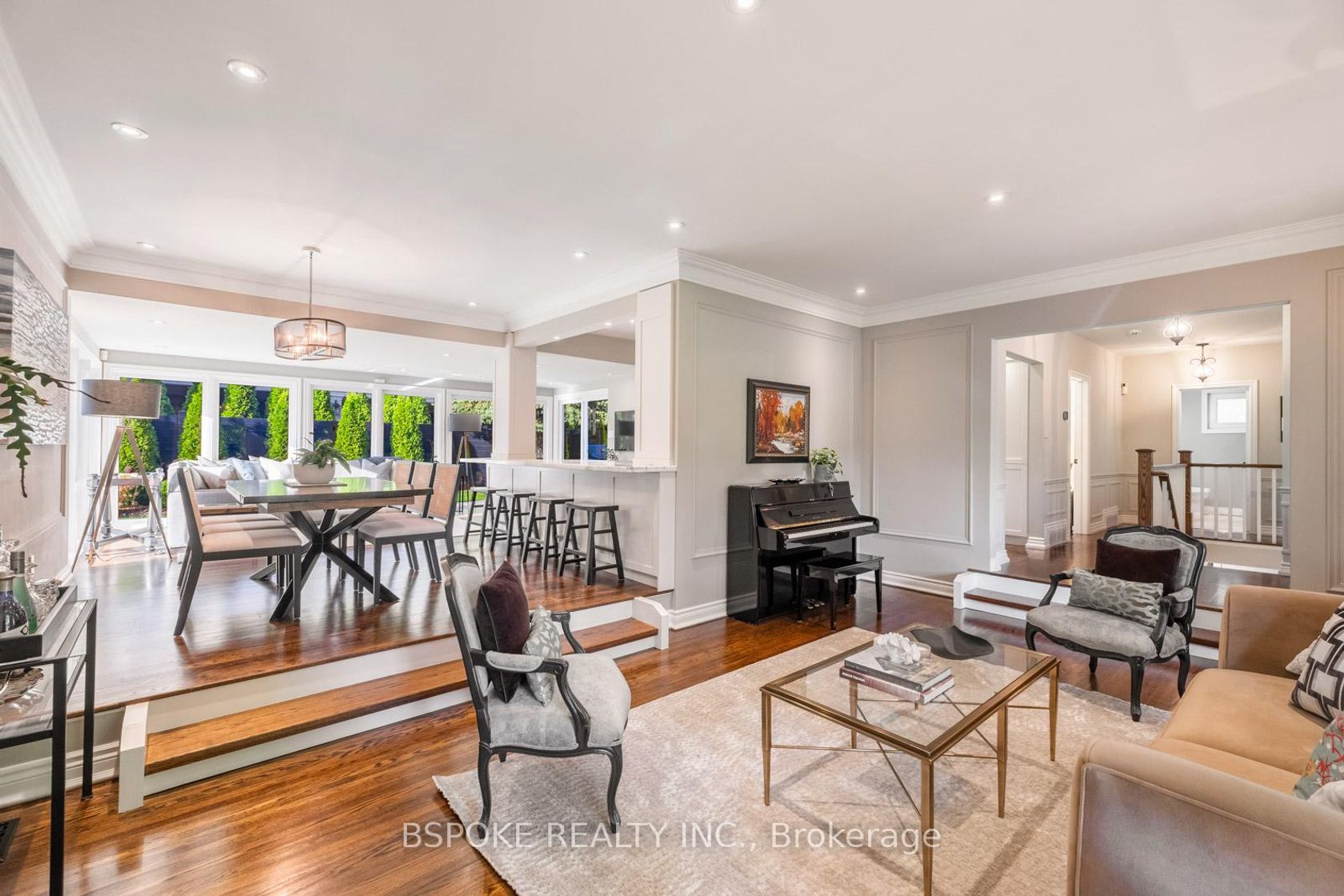
Photo 0
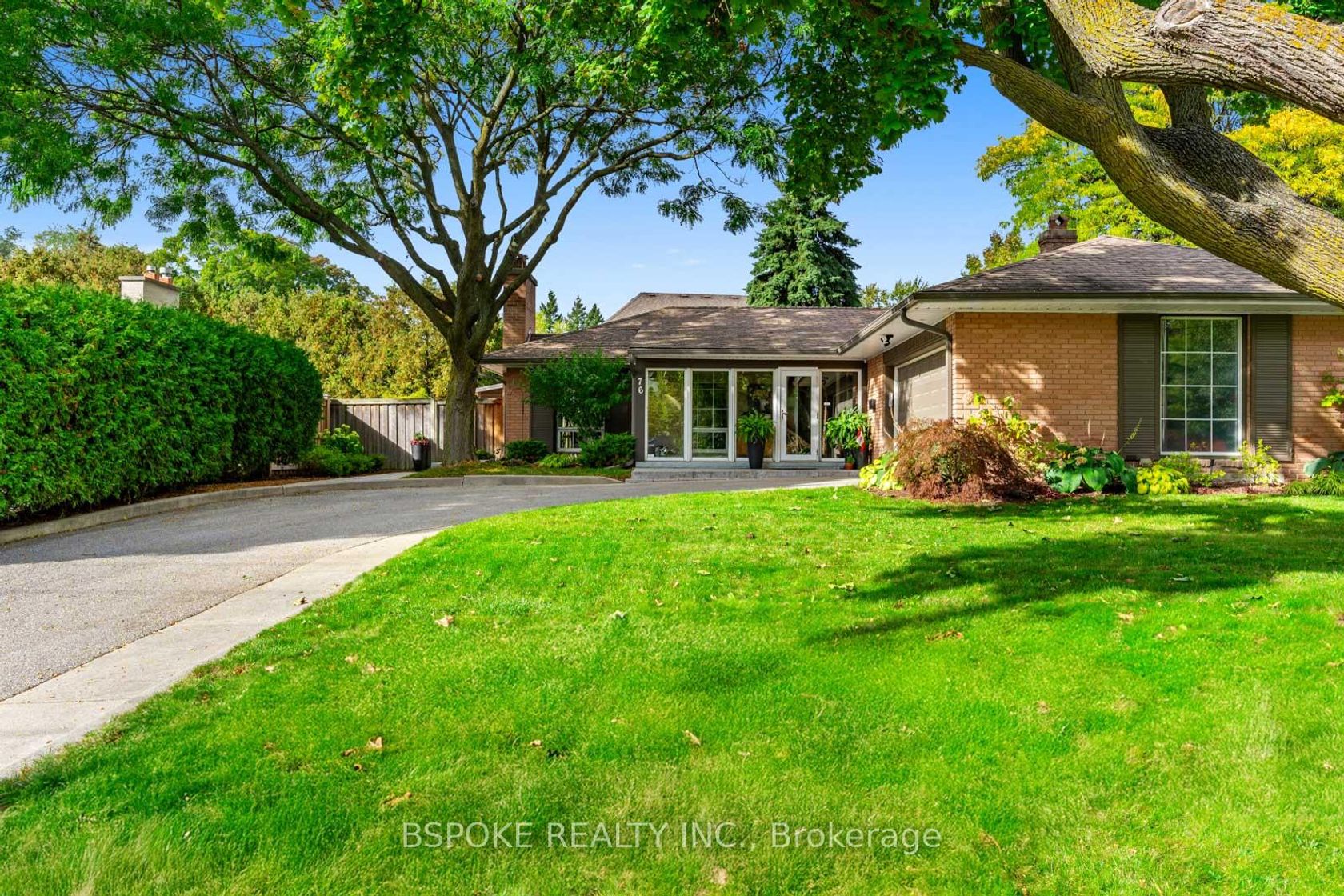
Photo 1
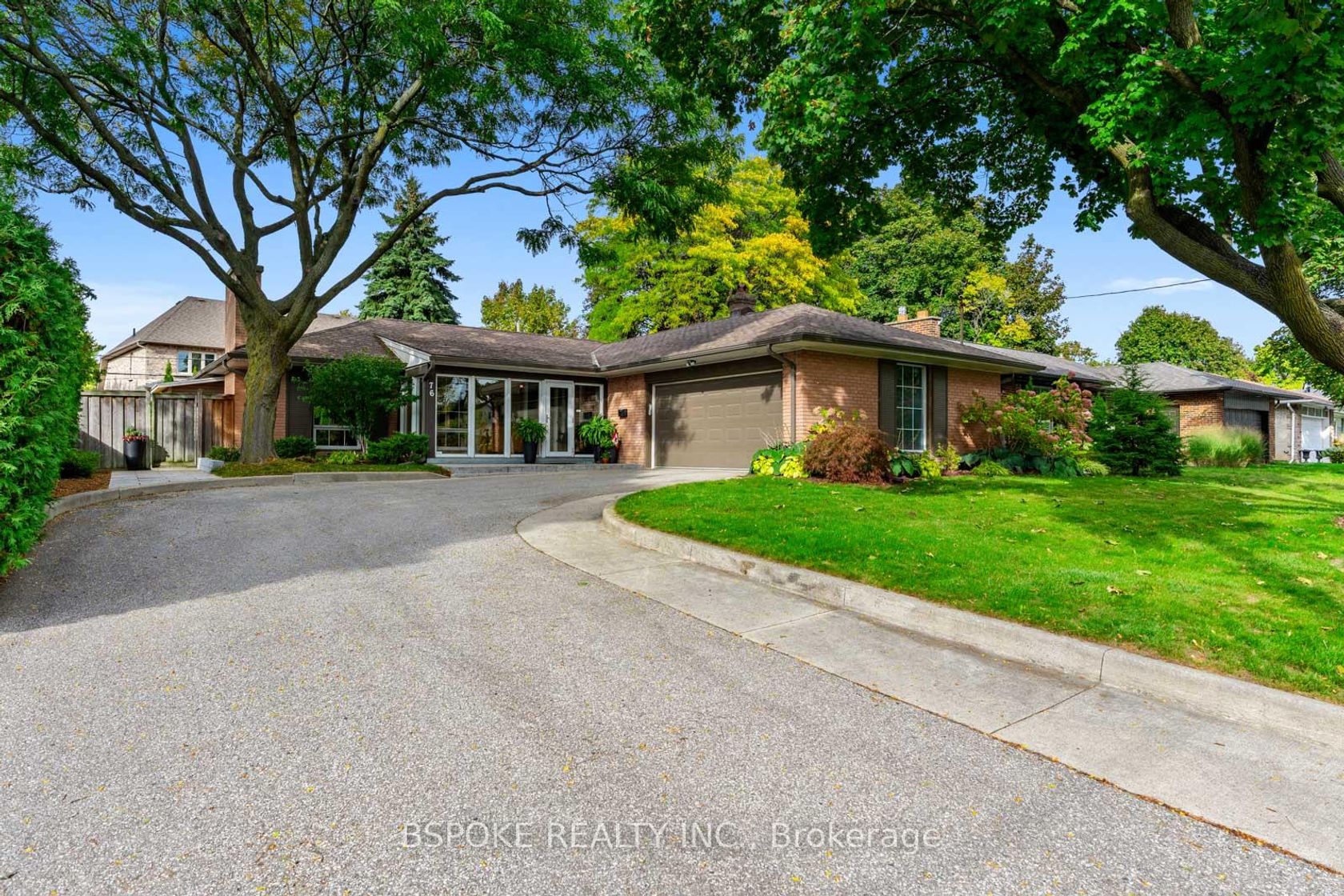
Photo 2
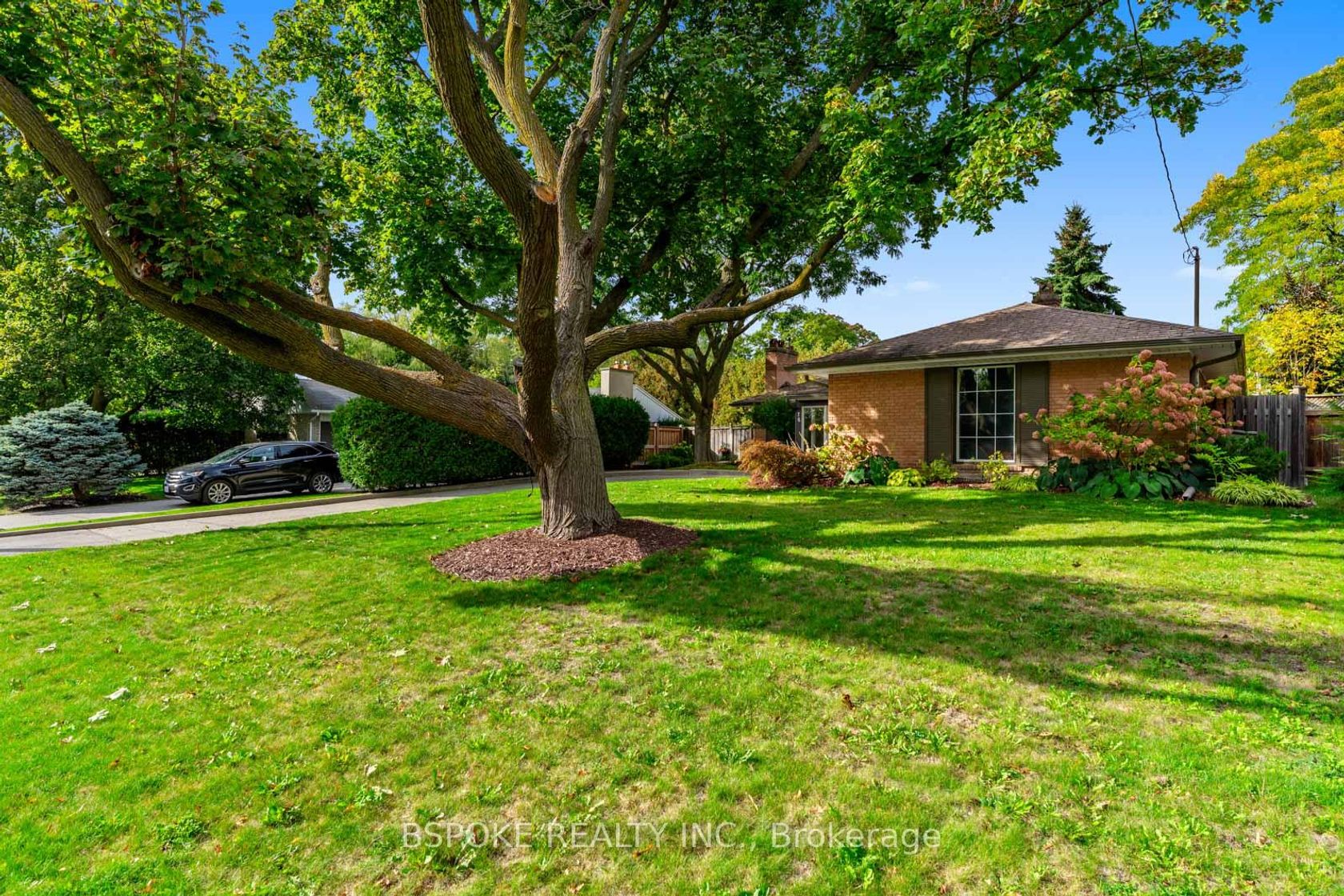
Photo 3
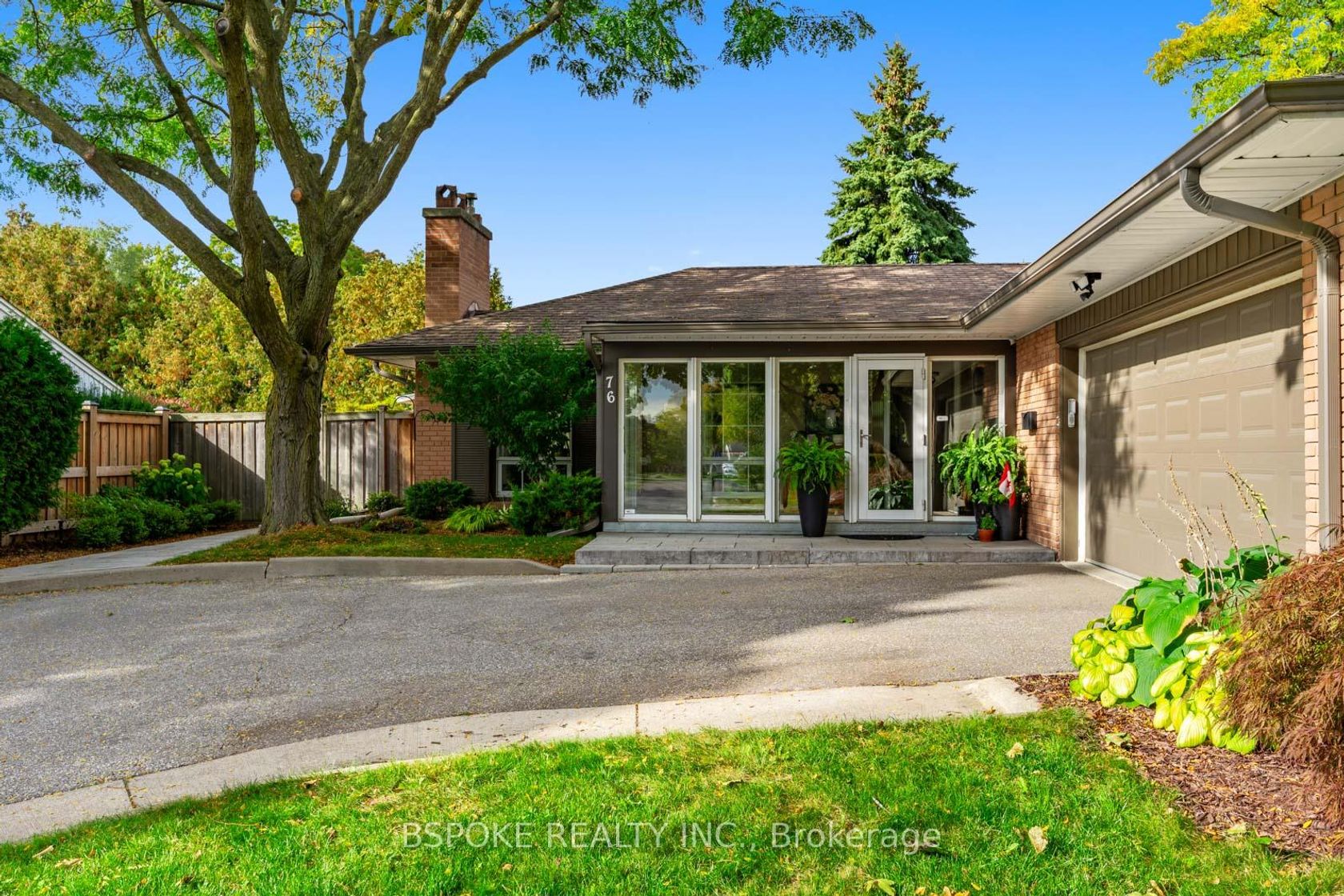
Photo 4
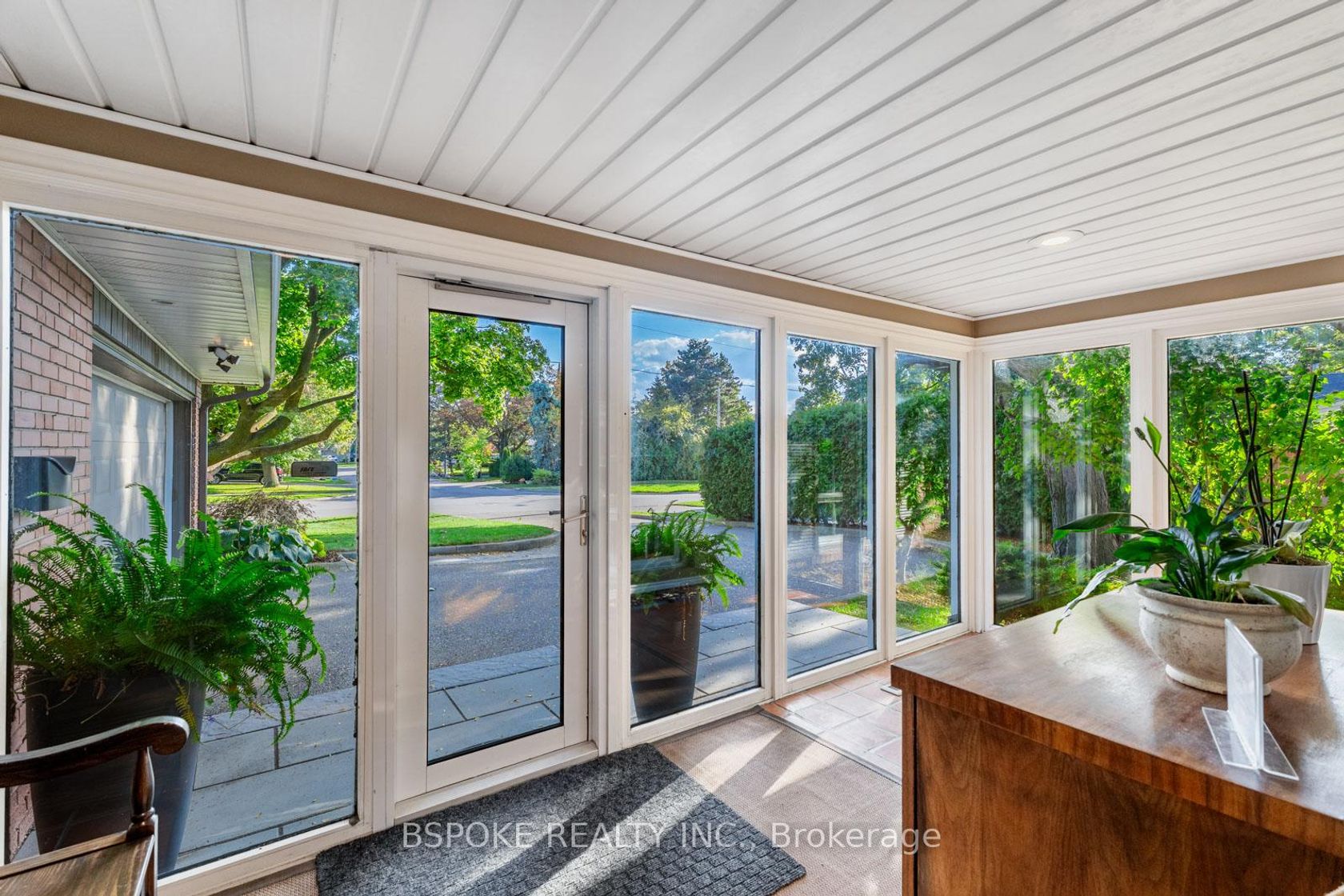
Photo 5
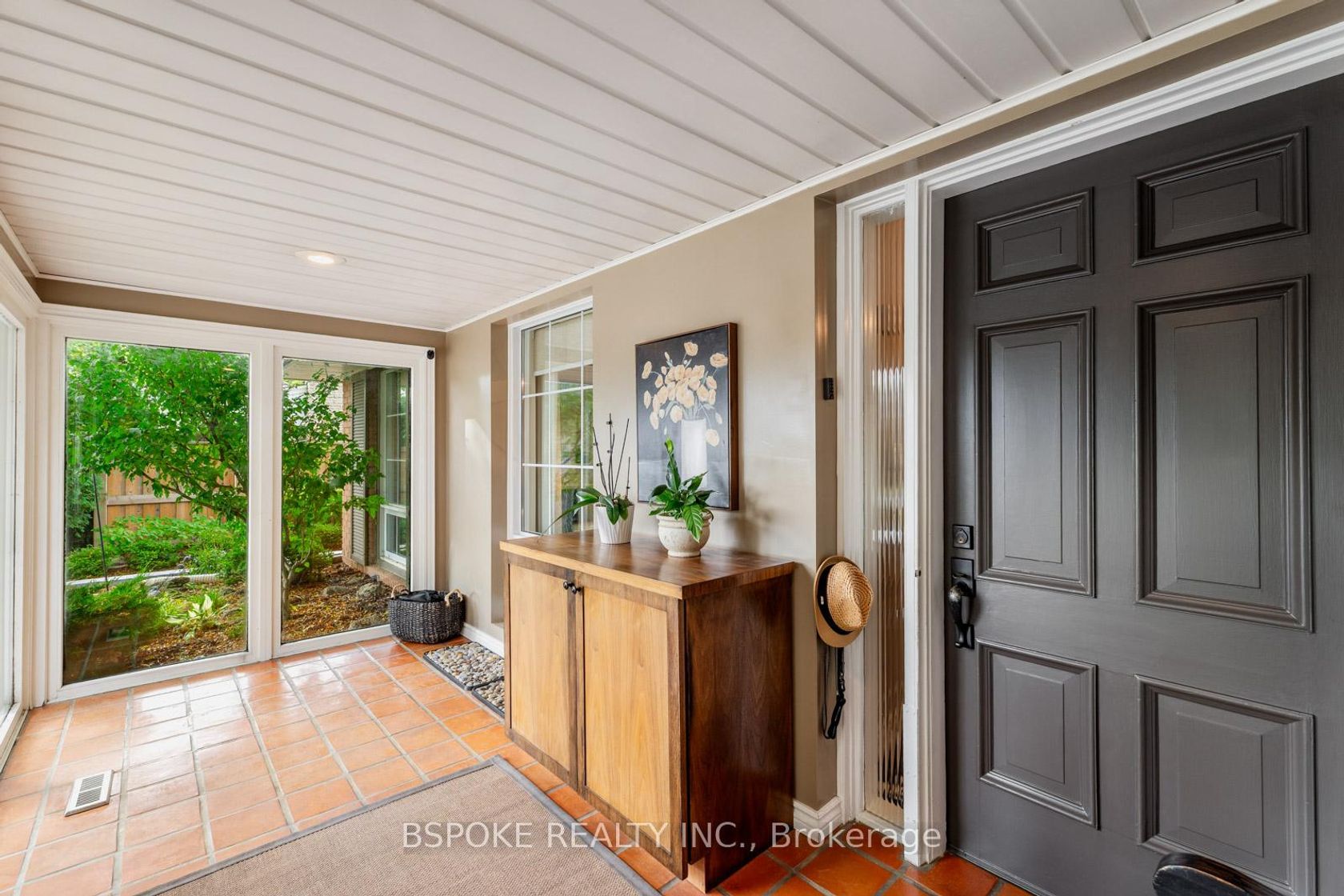
Photo 6
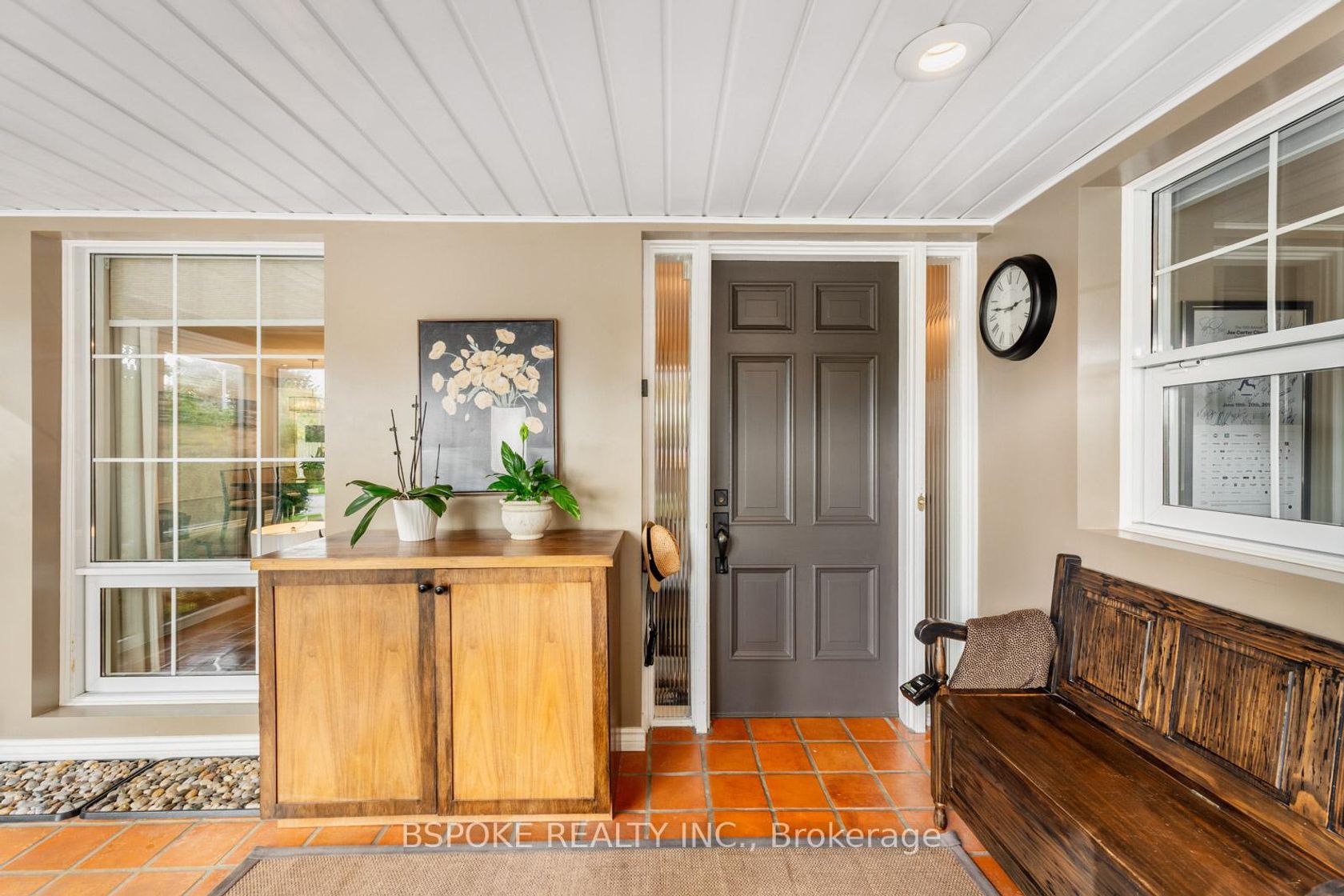
Photo 7
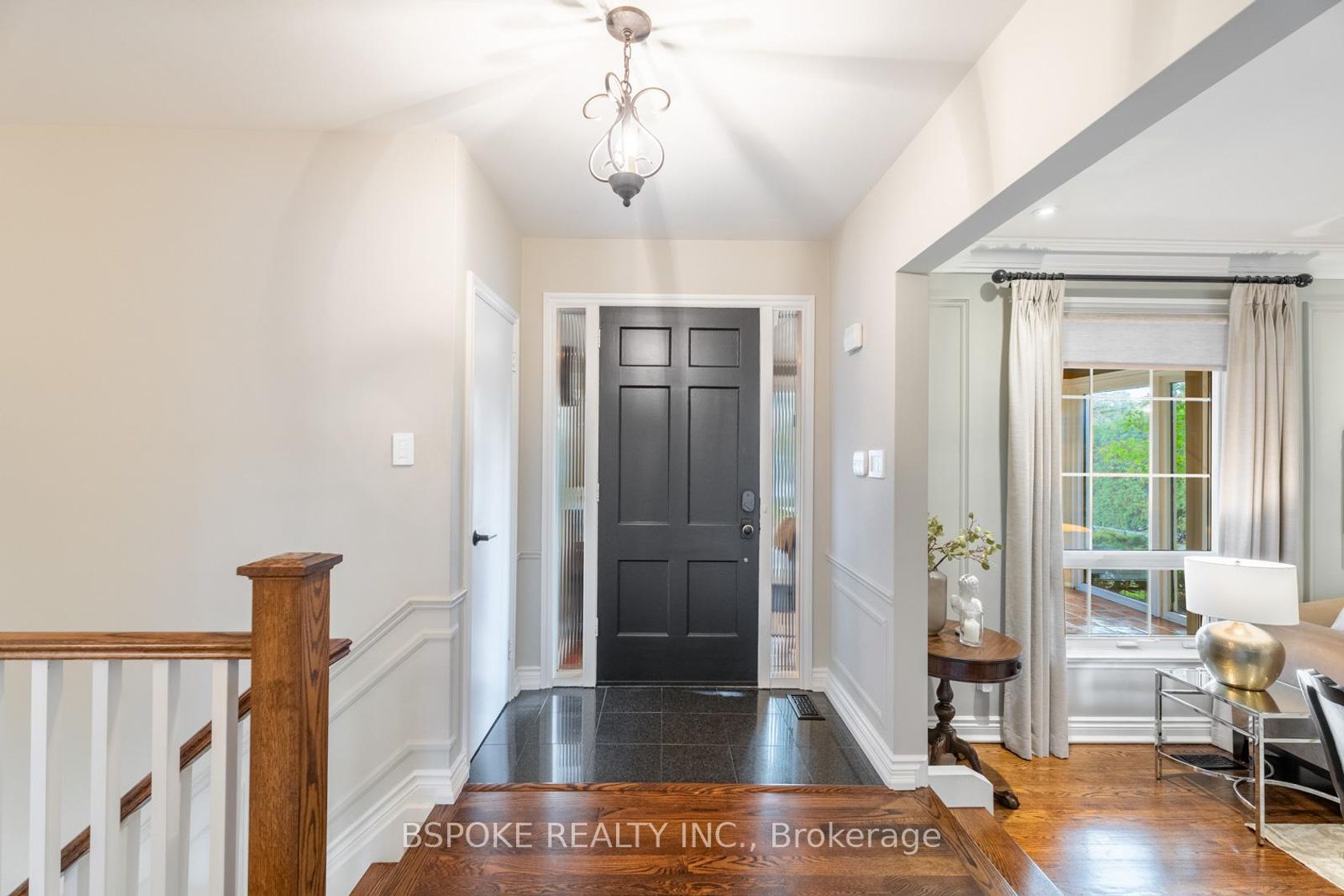
Photo 8
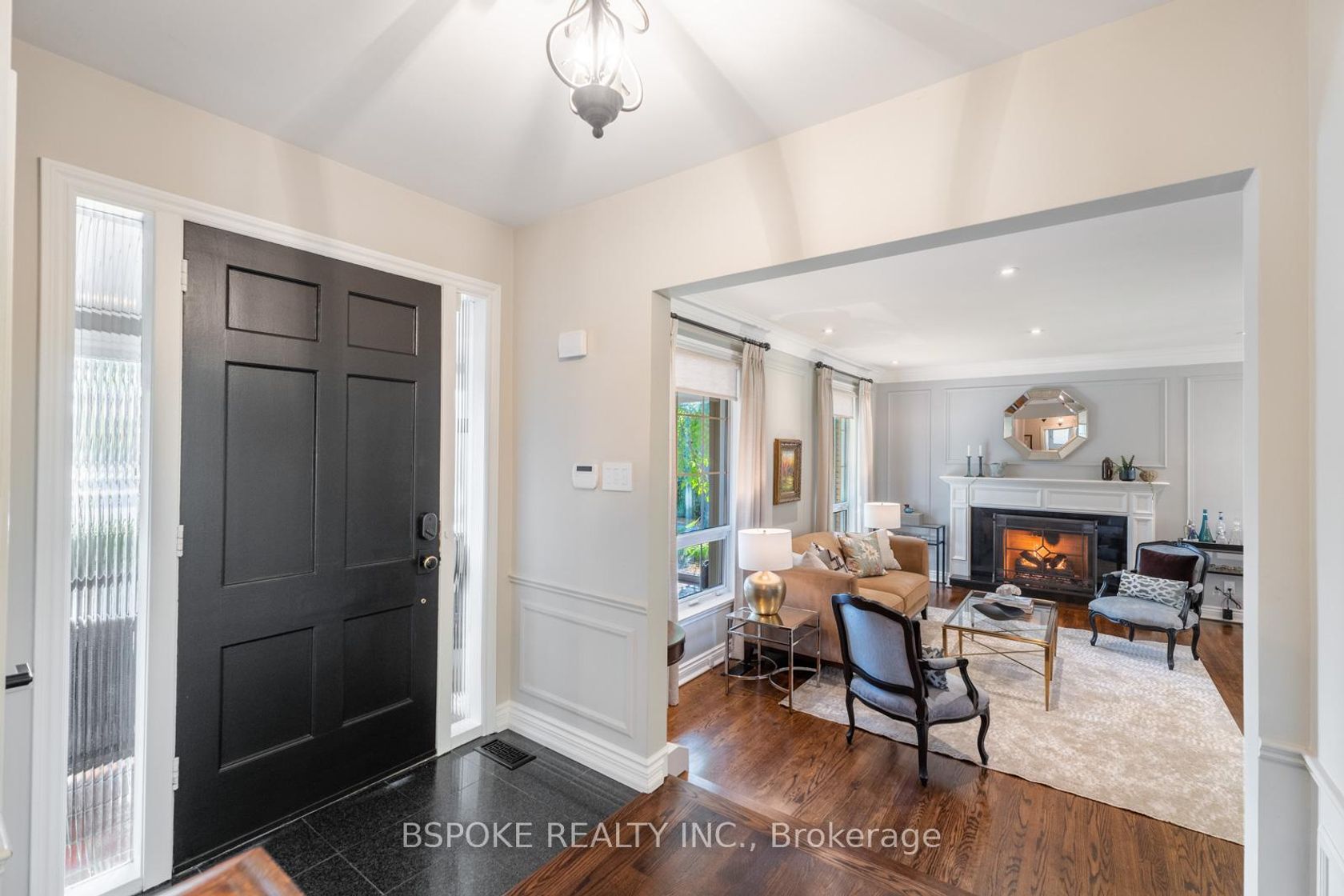
Photo 9
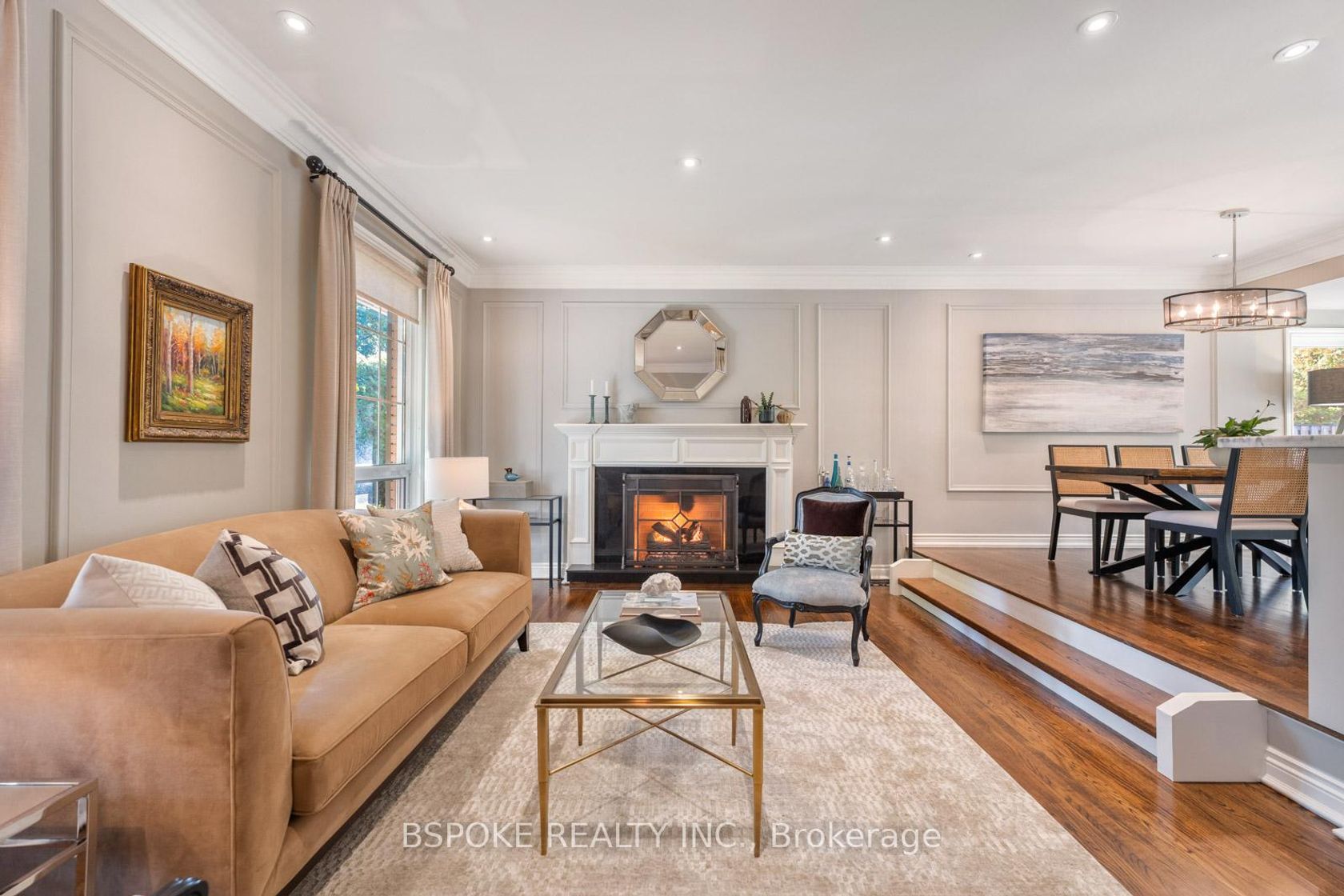
Photo 10
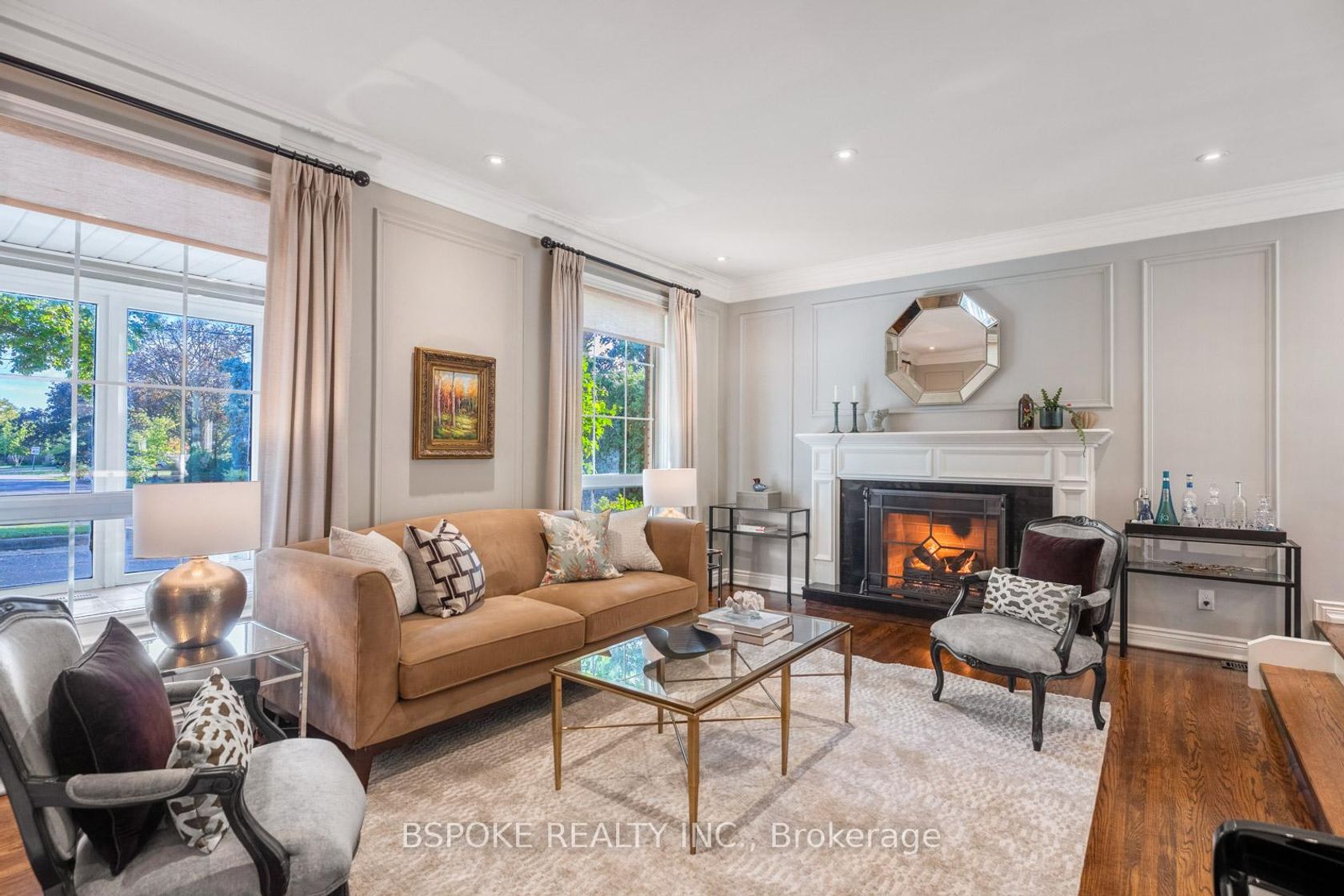
Photo 11
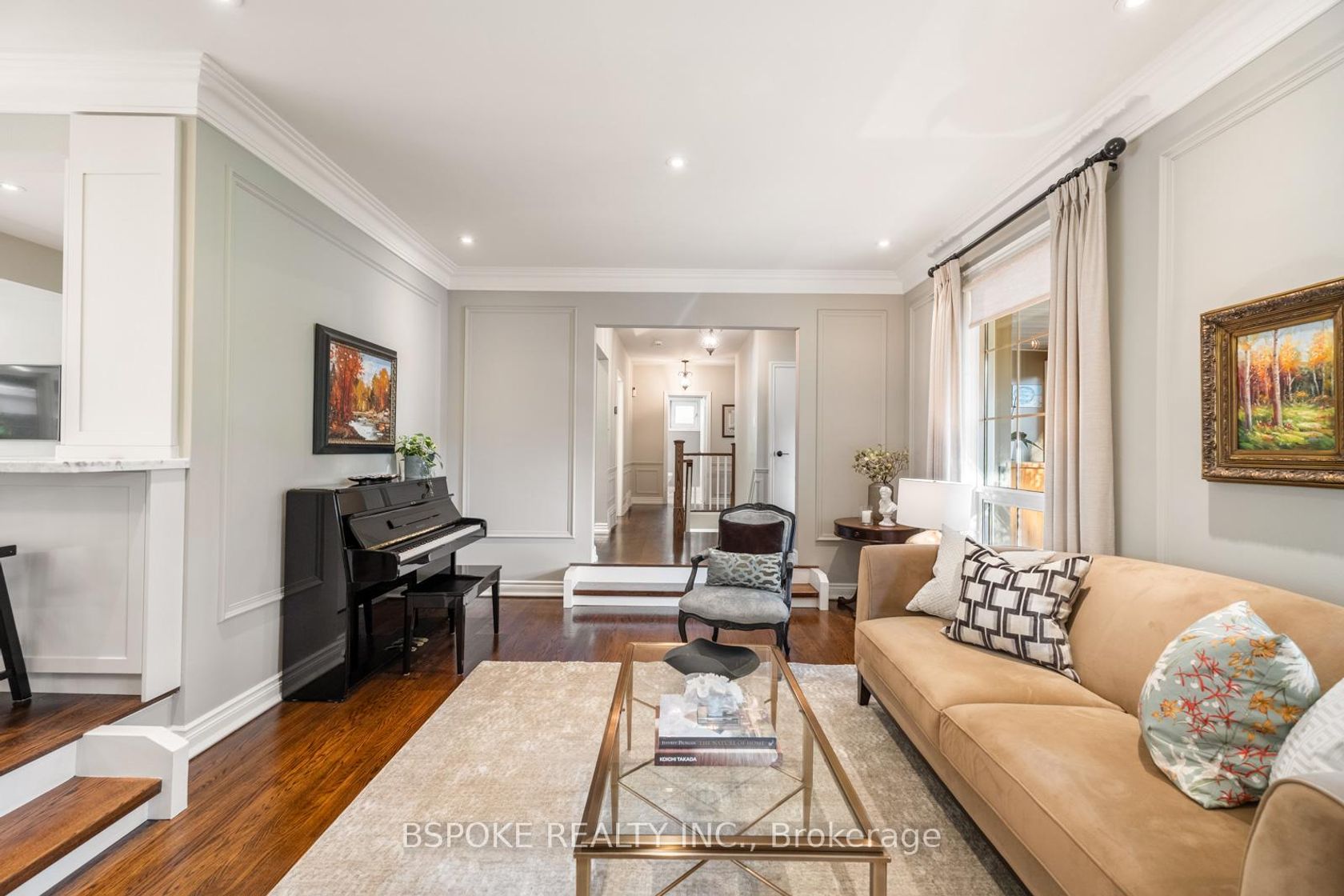
Photo 12
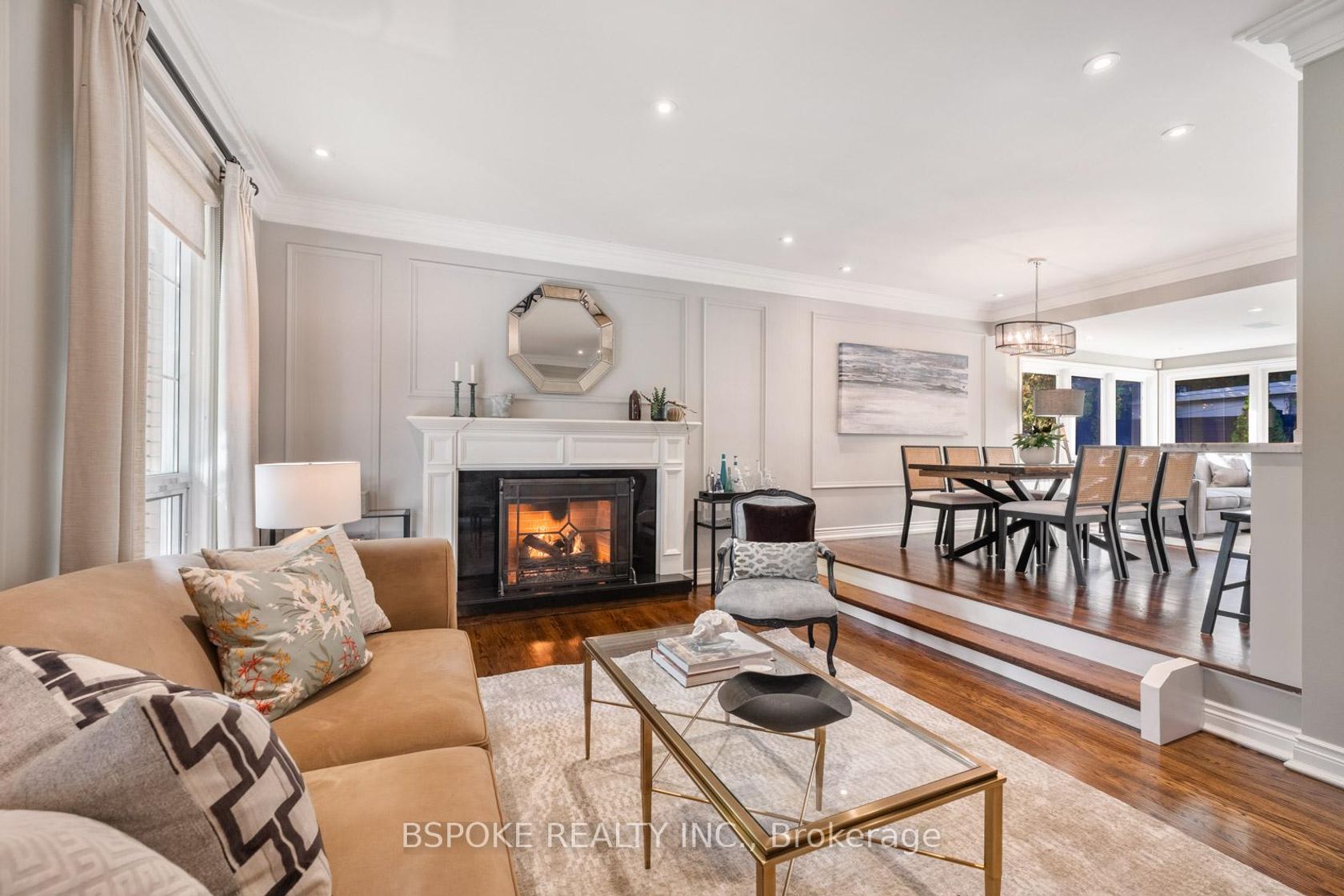
Photo 13
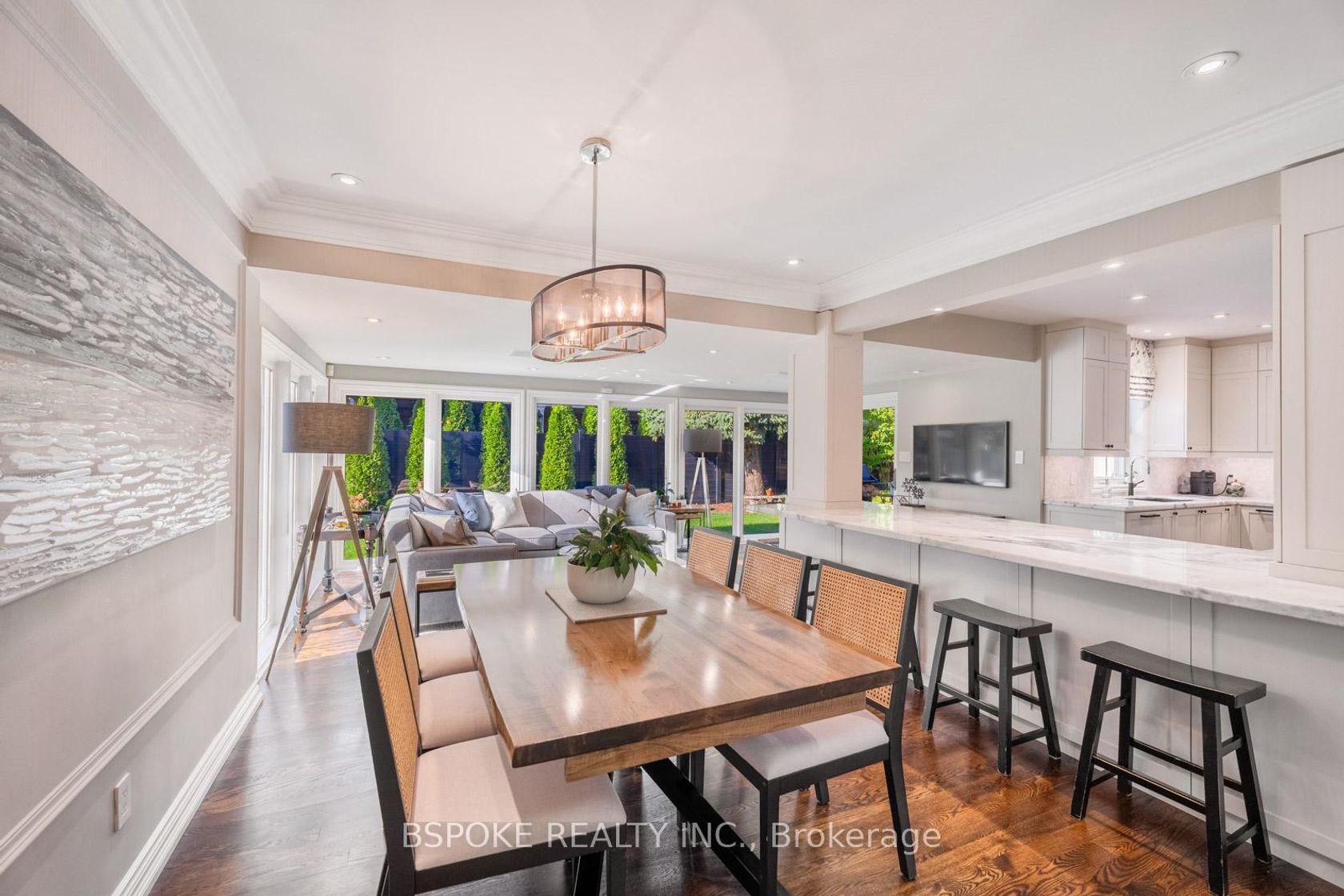
Photo 14
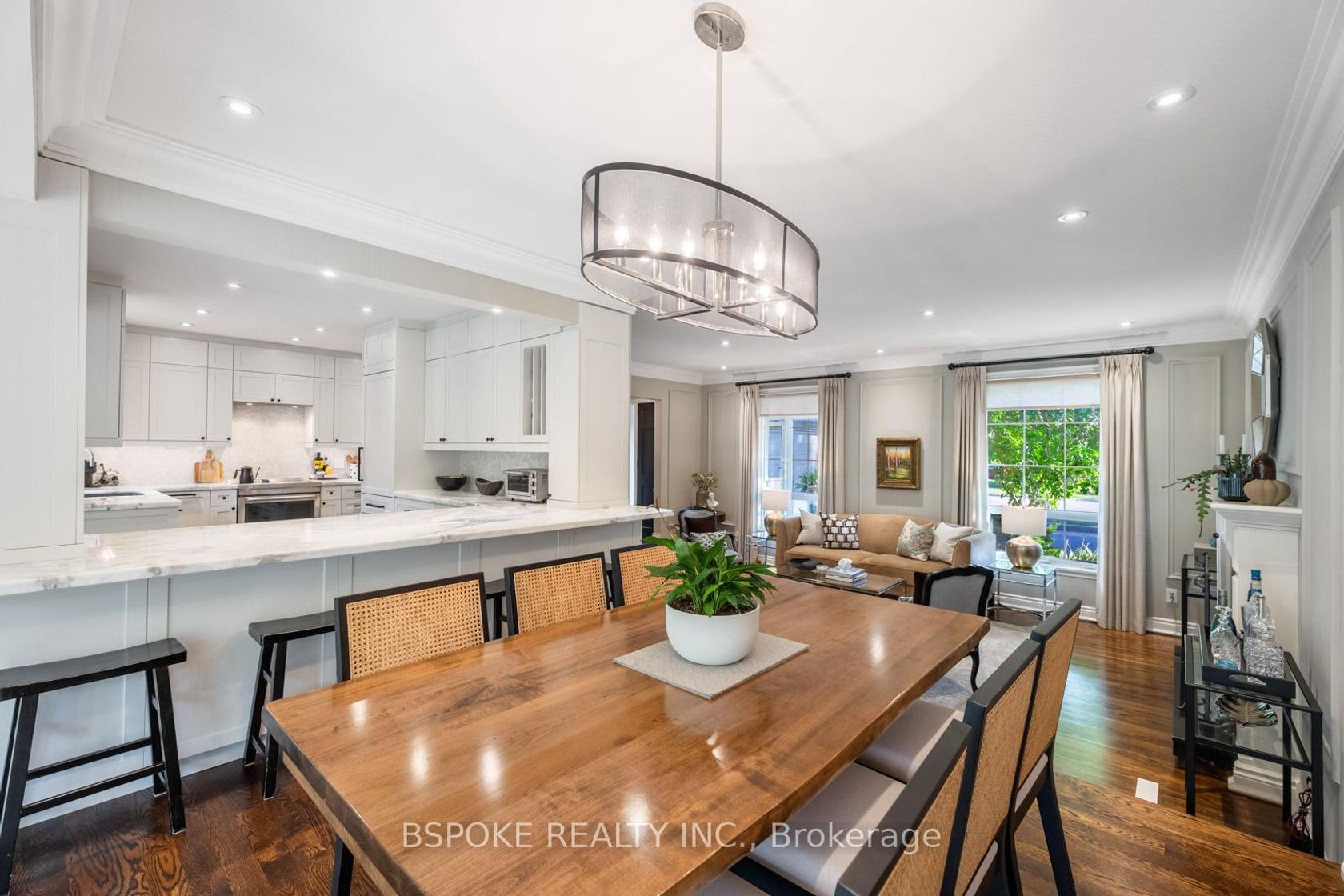
Photo 15
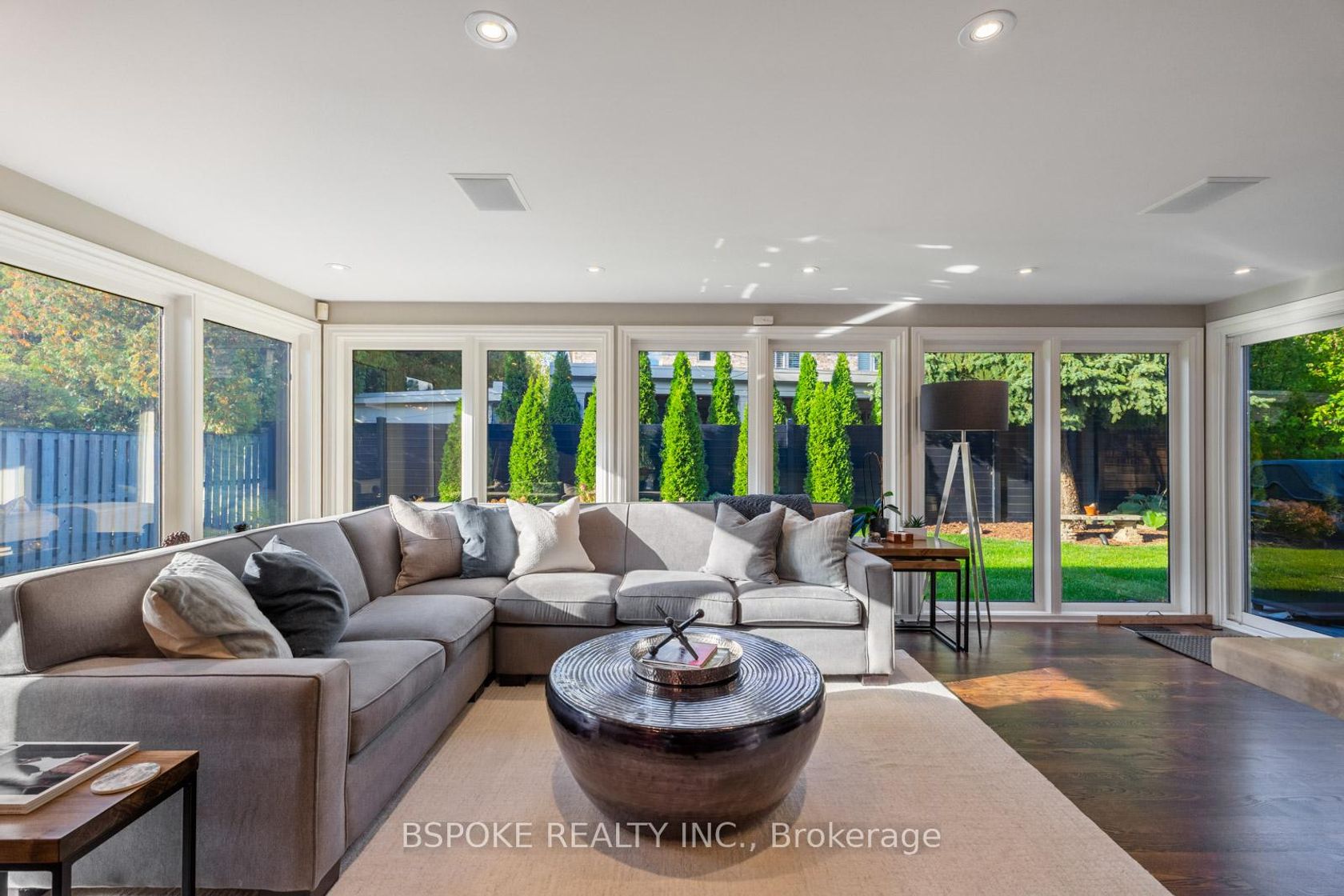
Photo 16
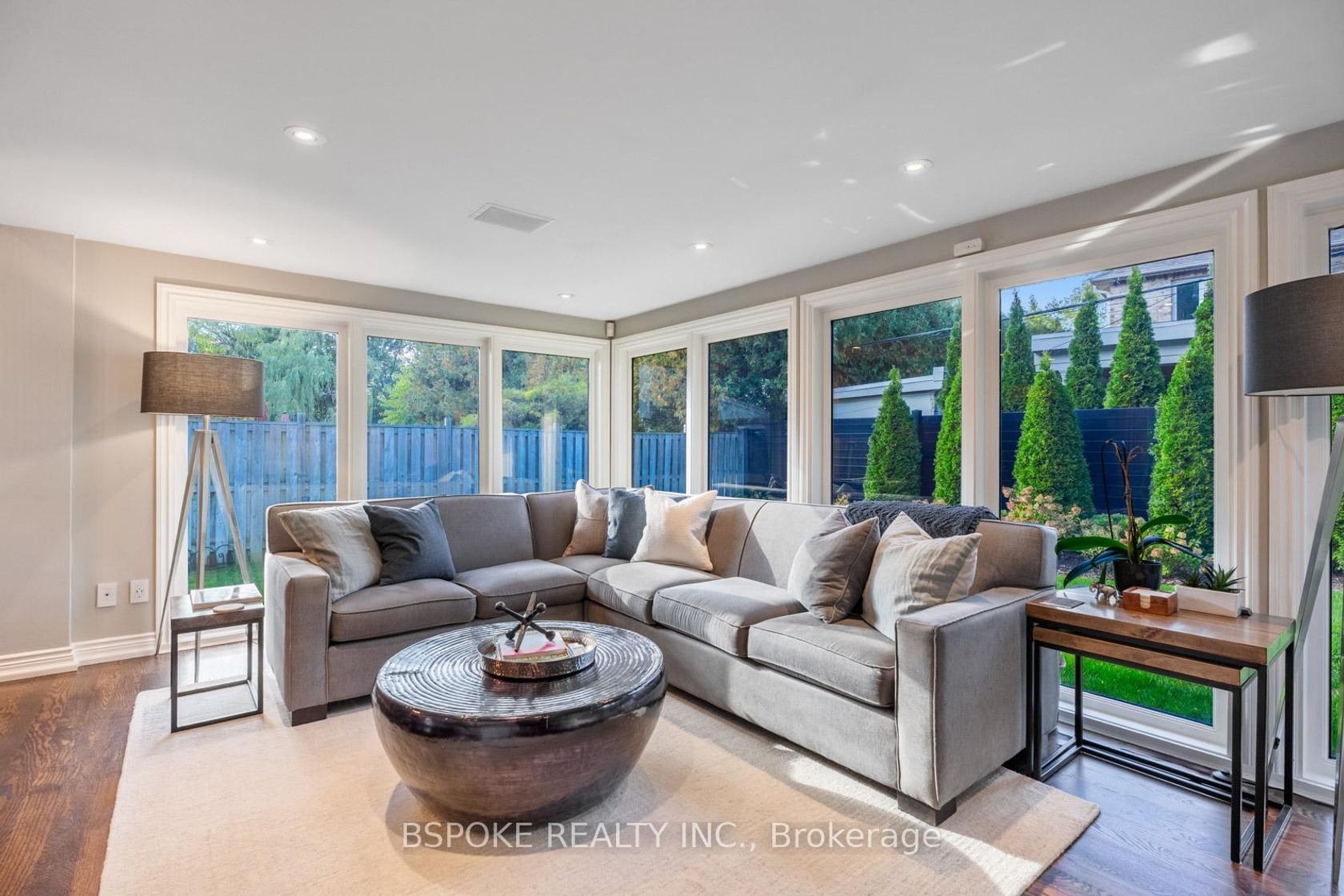
Photo 17
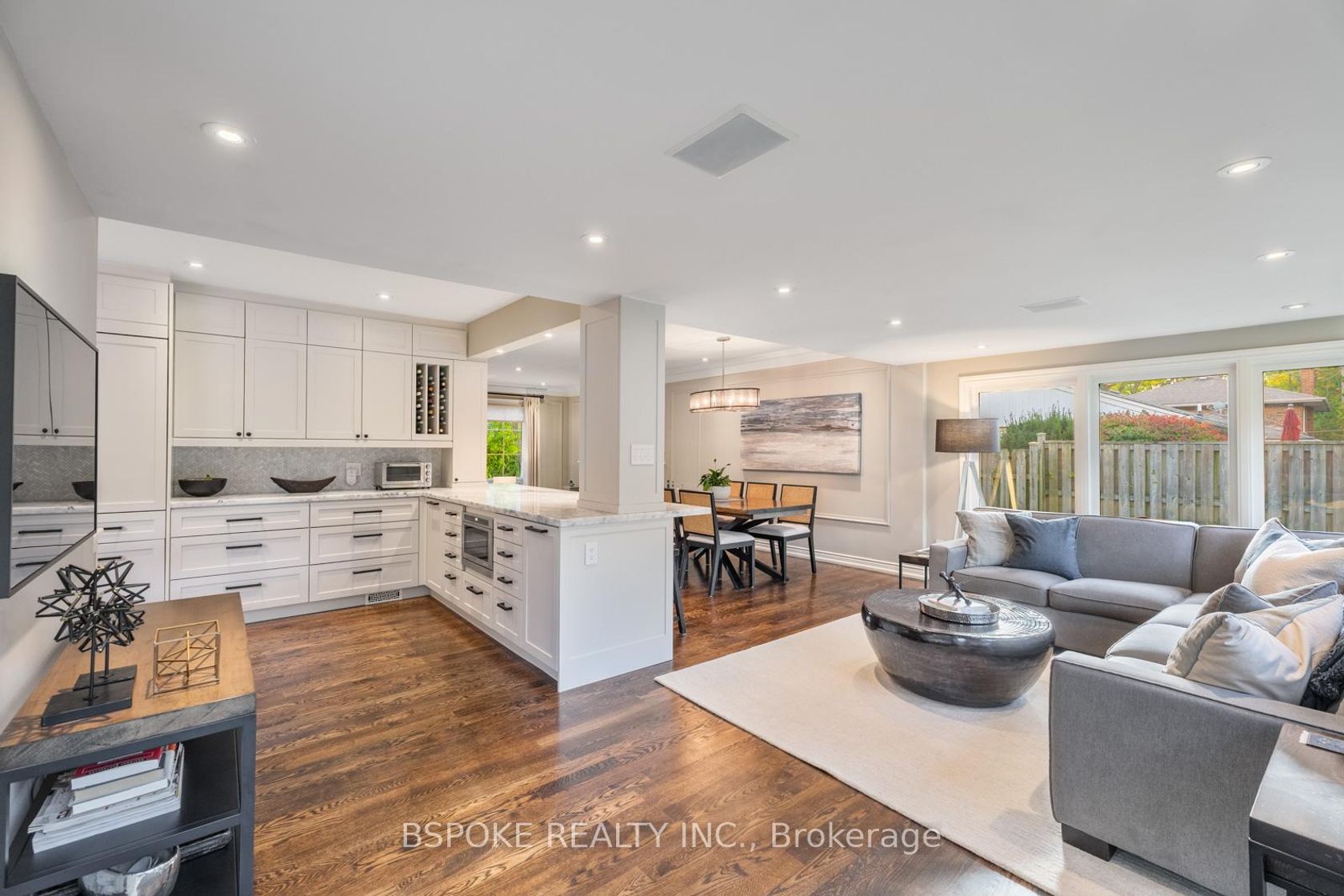
Photo 18
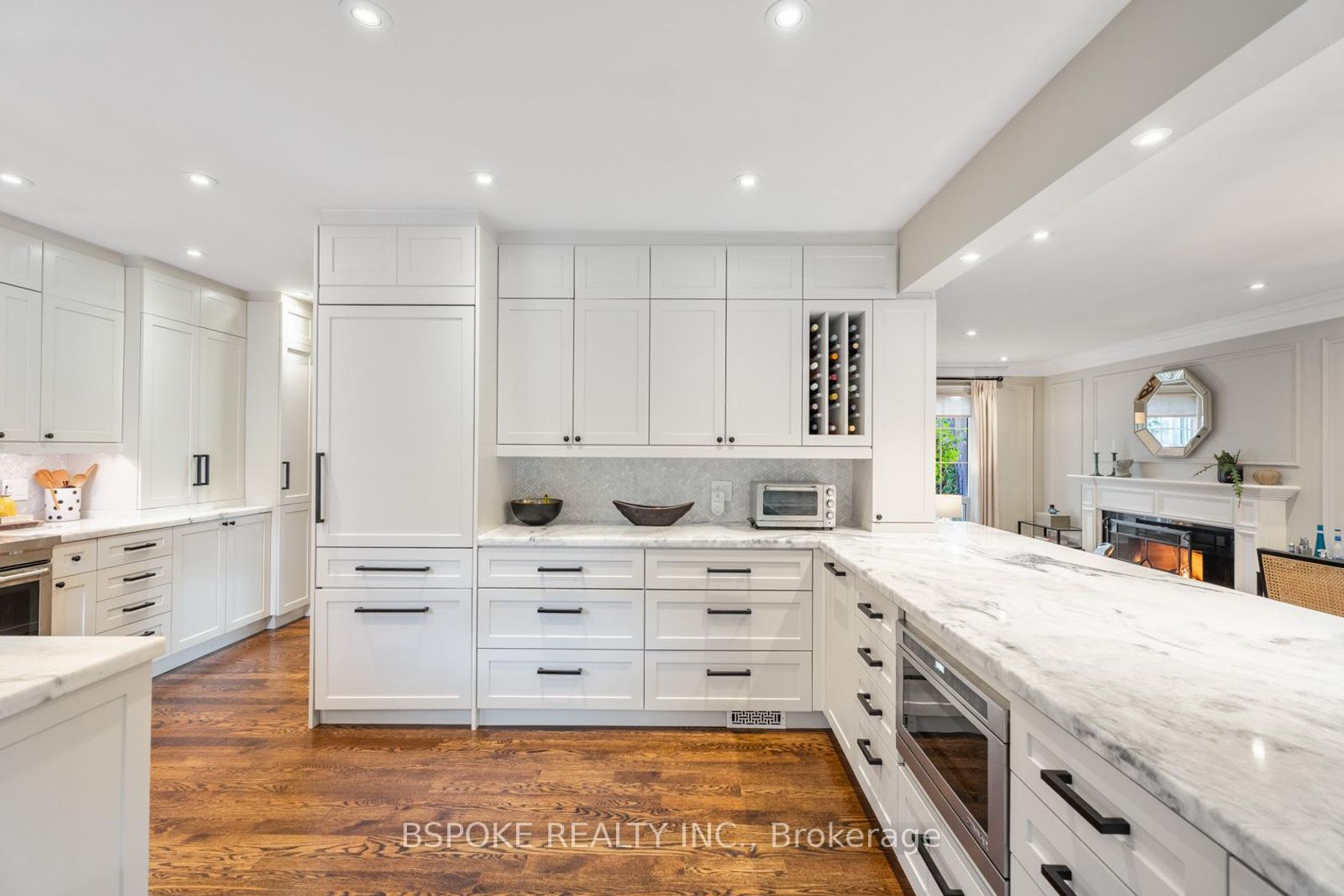
Photo 19
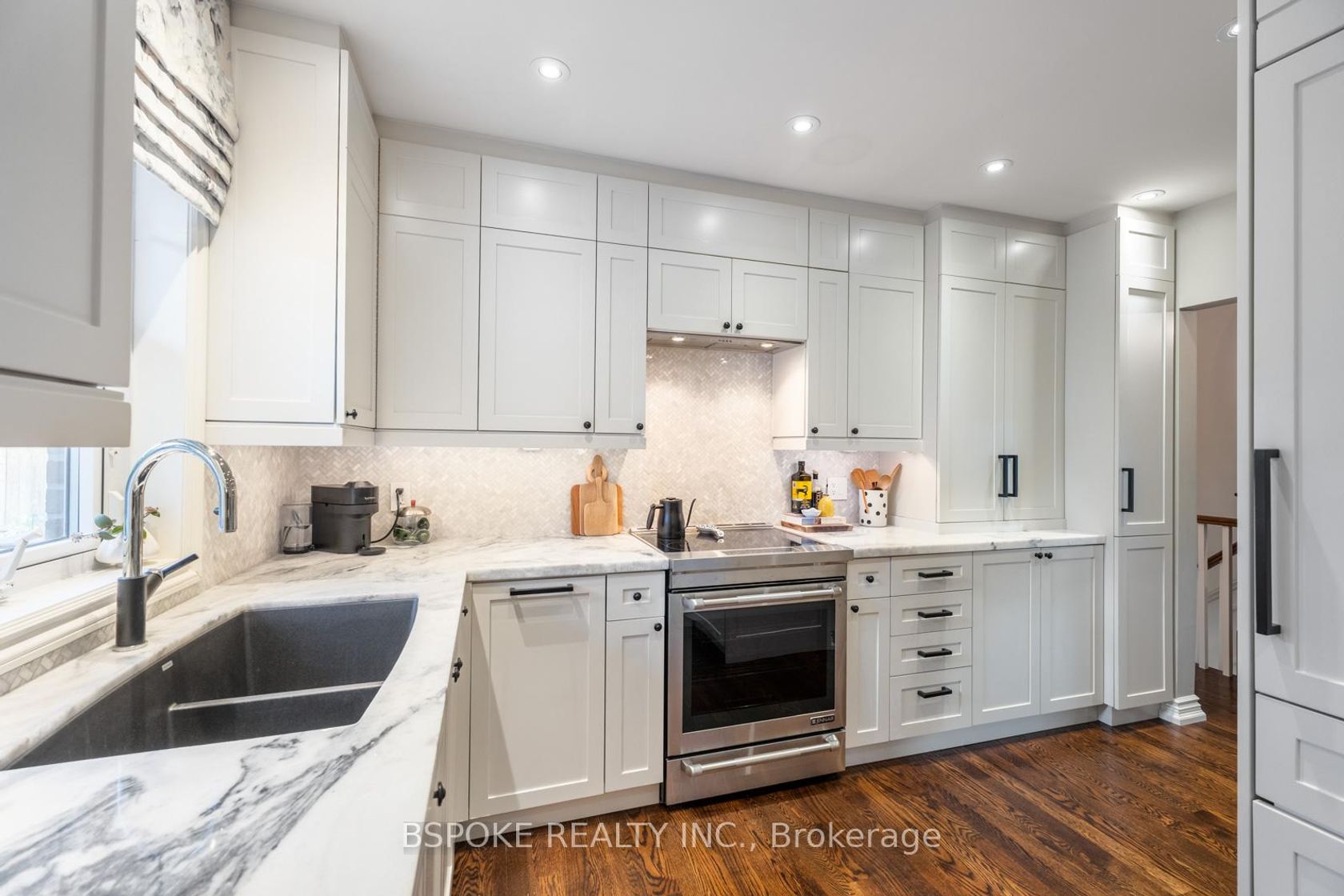
Photo 20
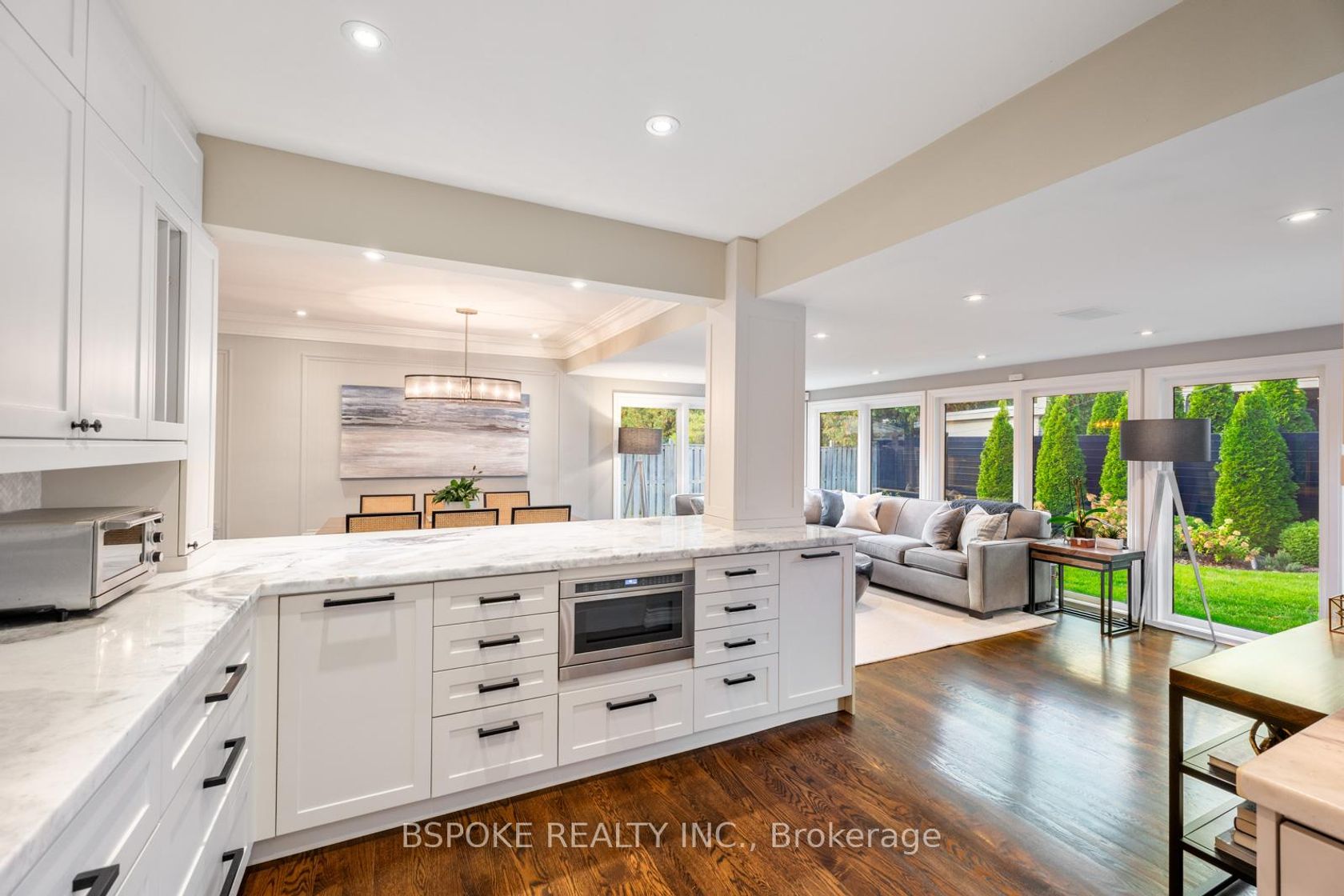
Photo 21
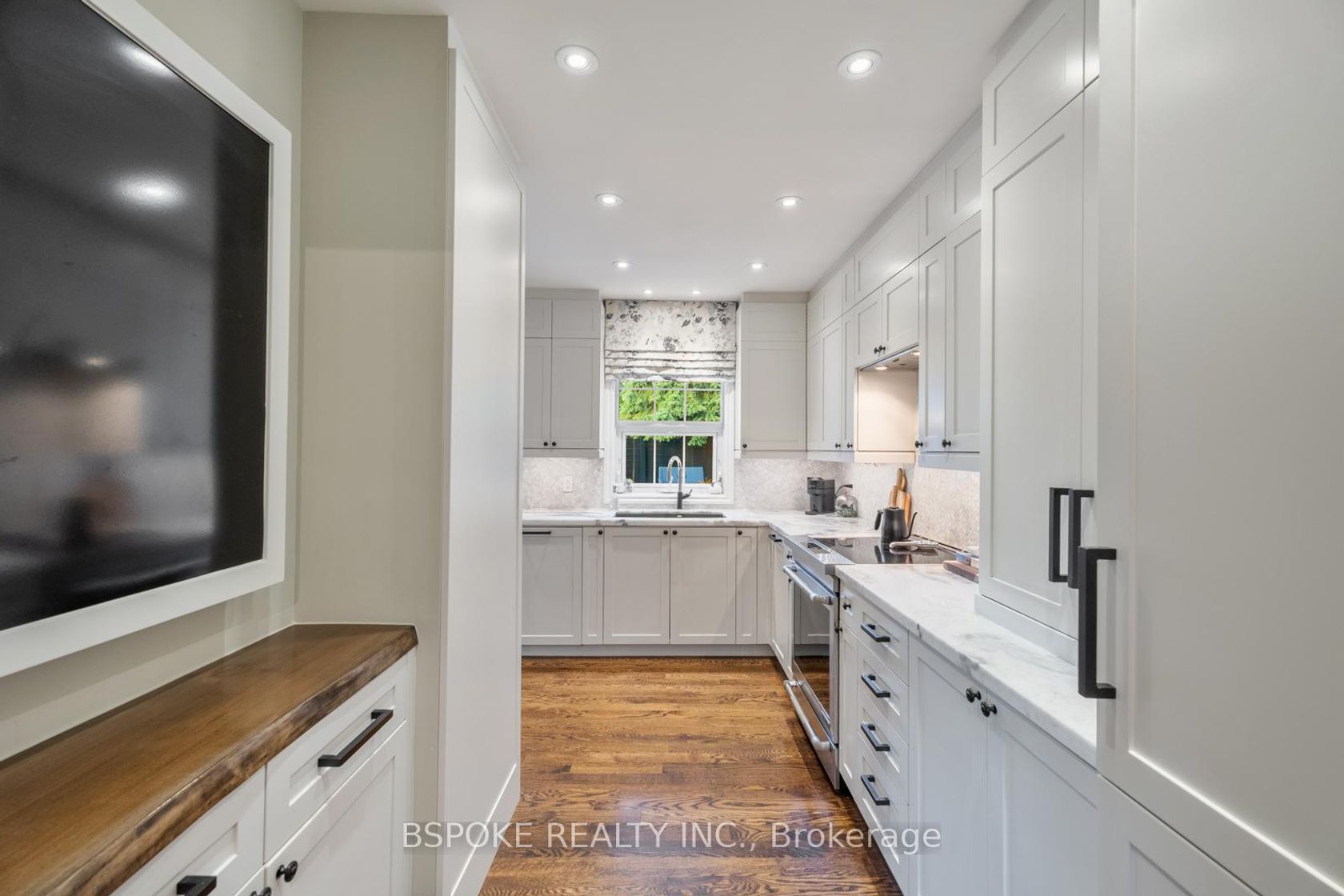
Photo 22
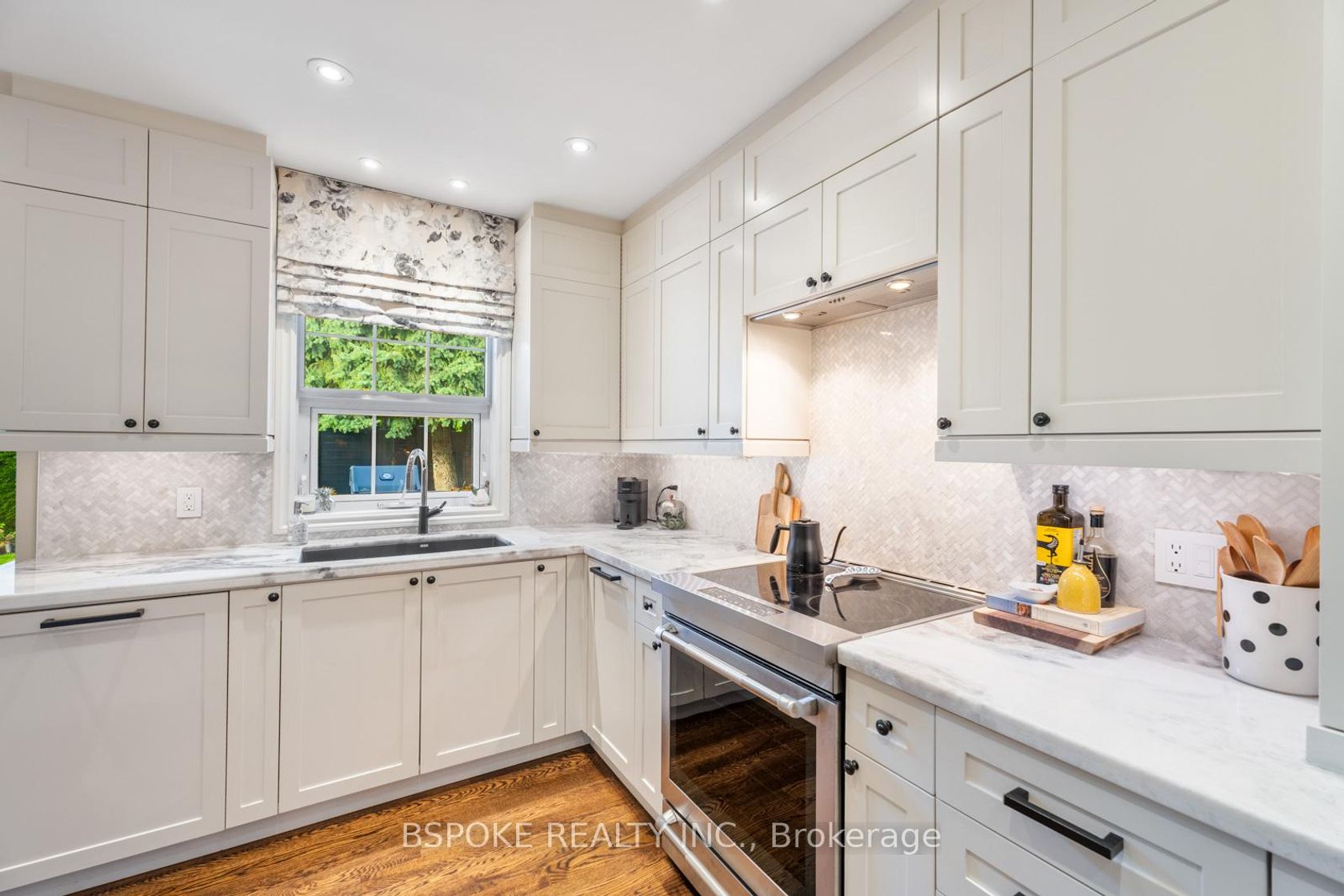
Photo 23
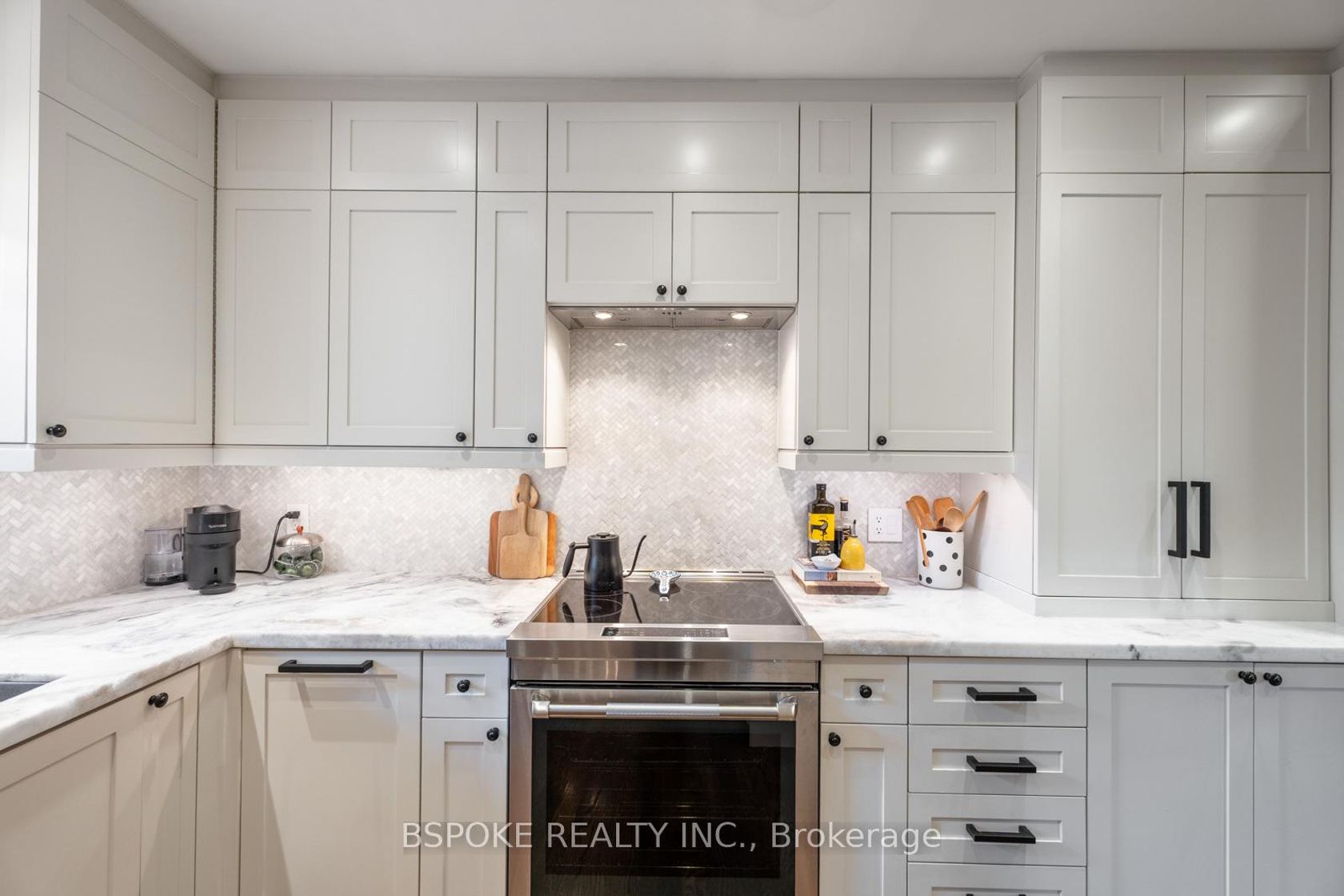
Photo 24
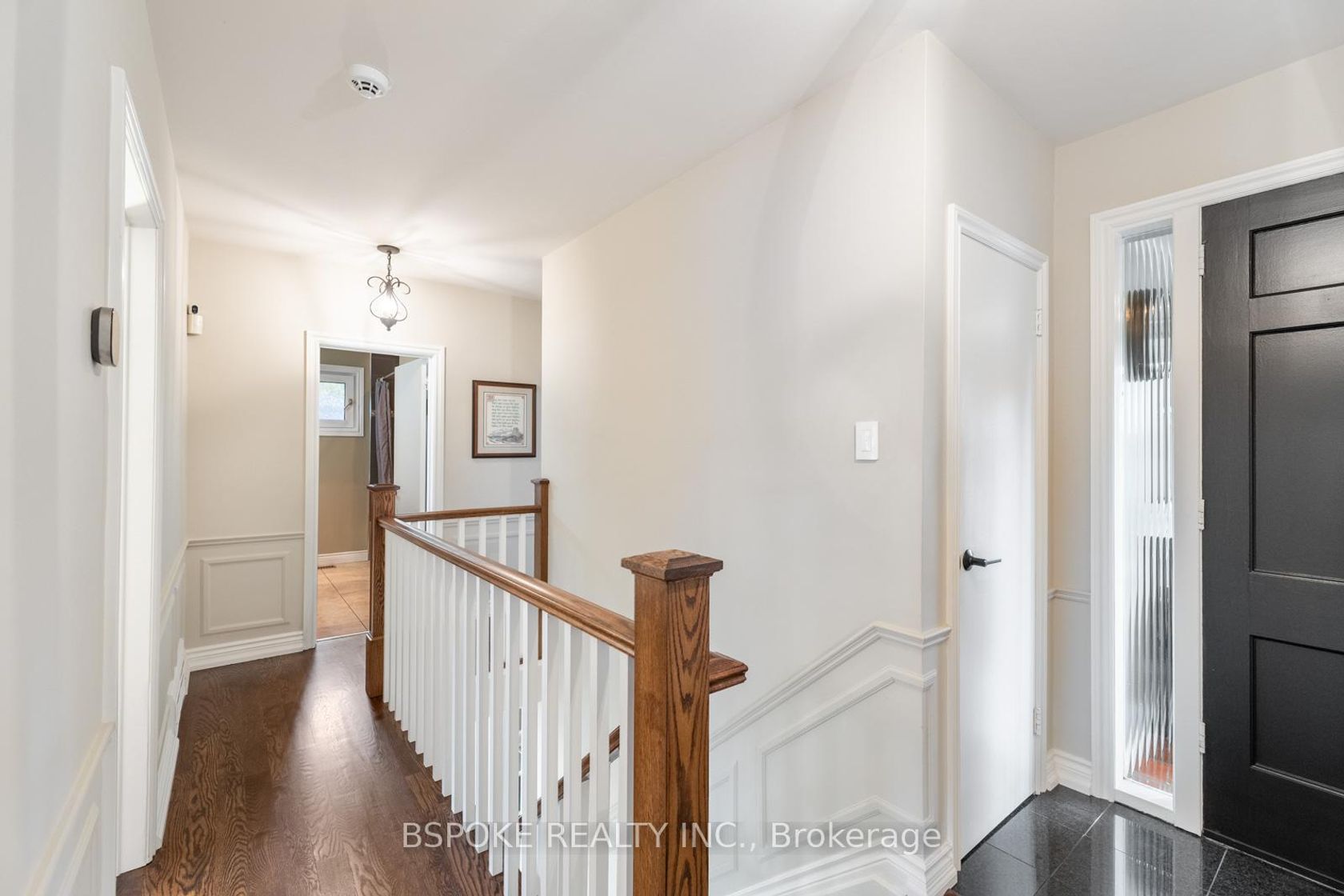
Photo 25
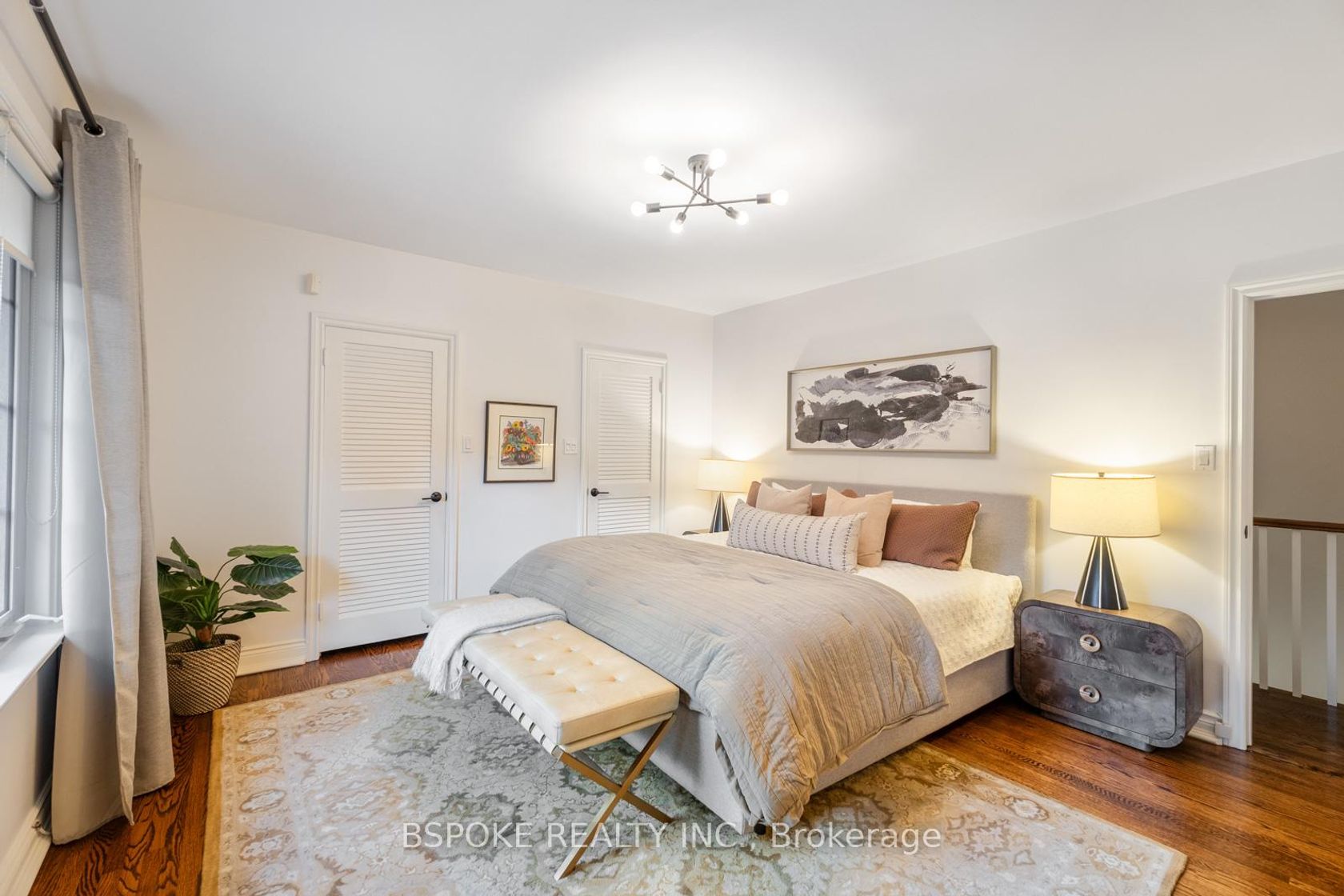
Photo 26
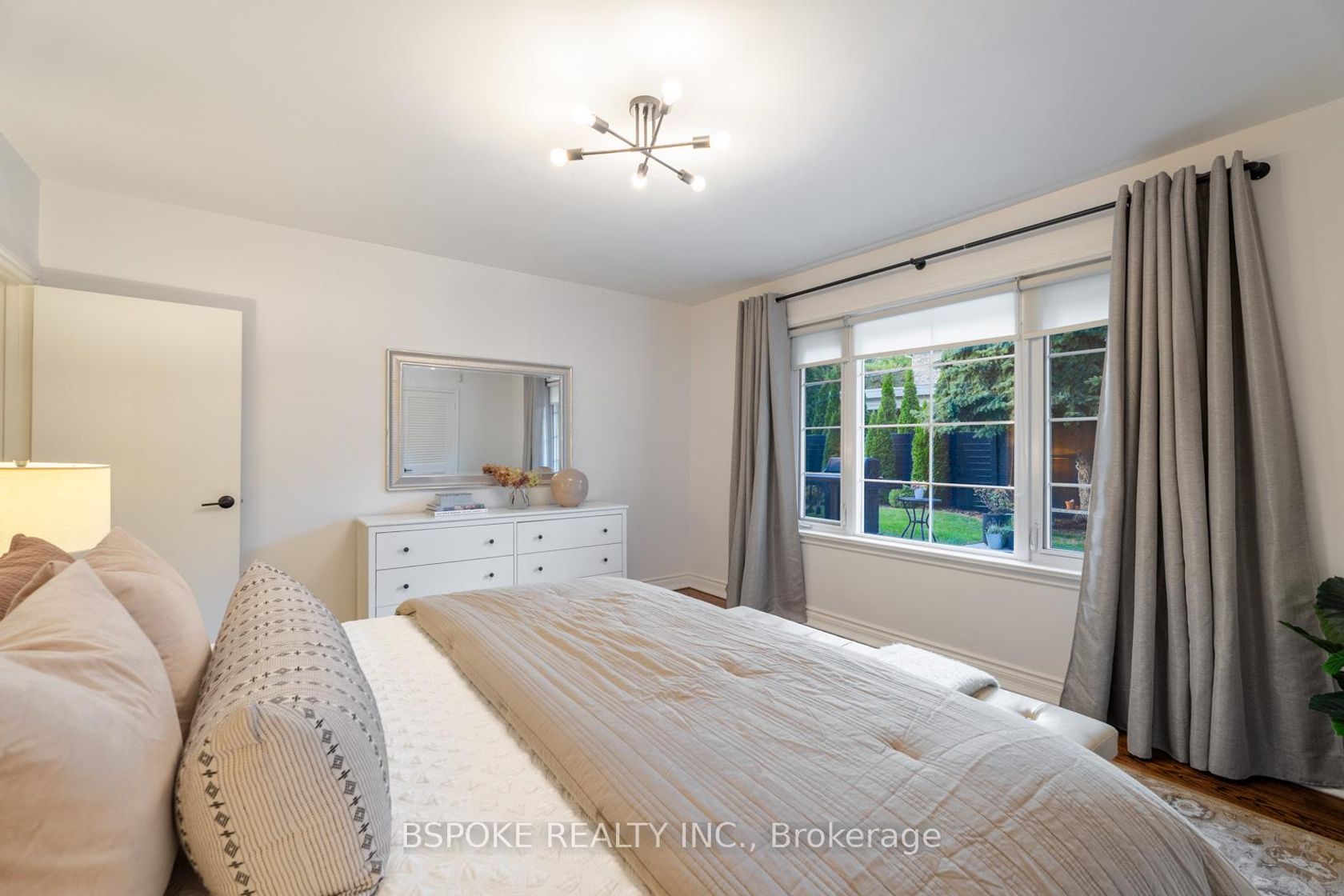
Photo 27
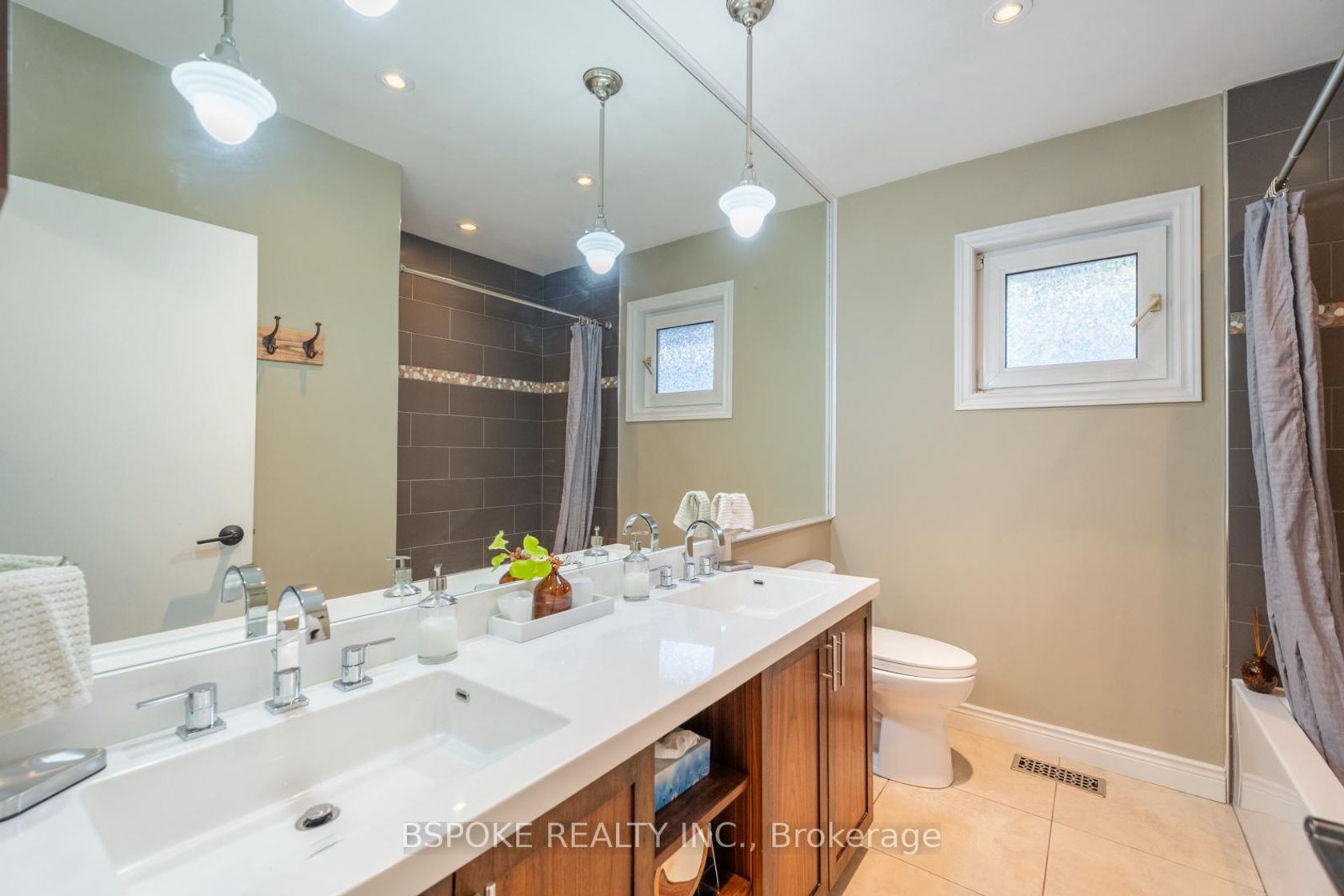
Photo 28
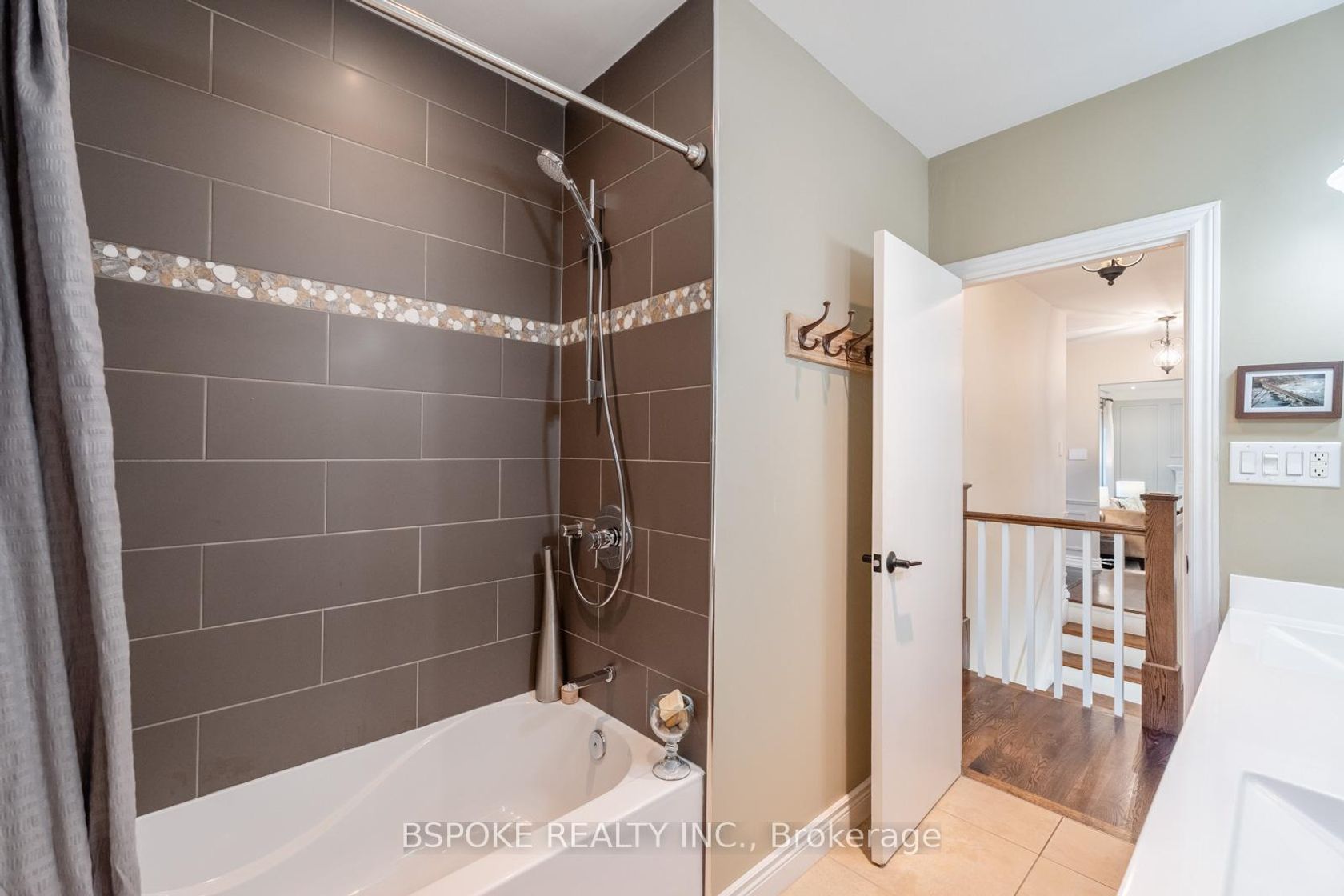
Photo 29
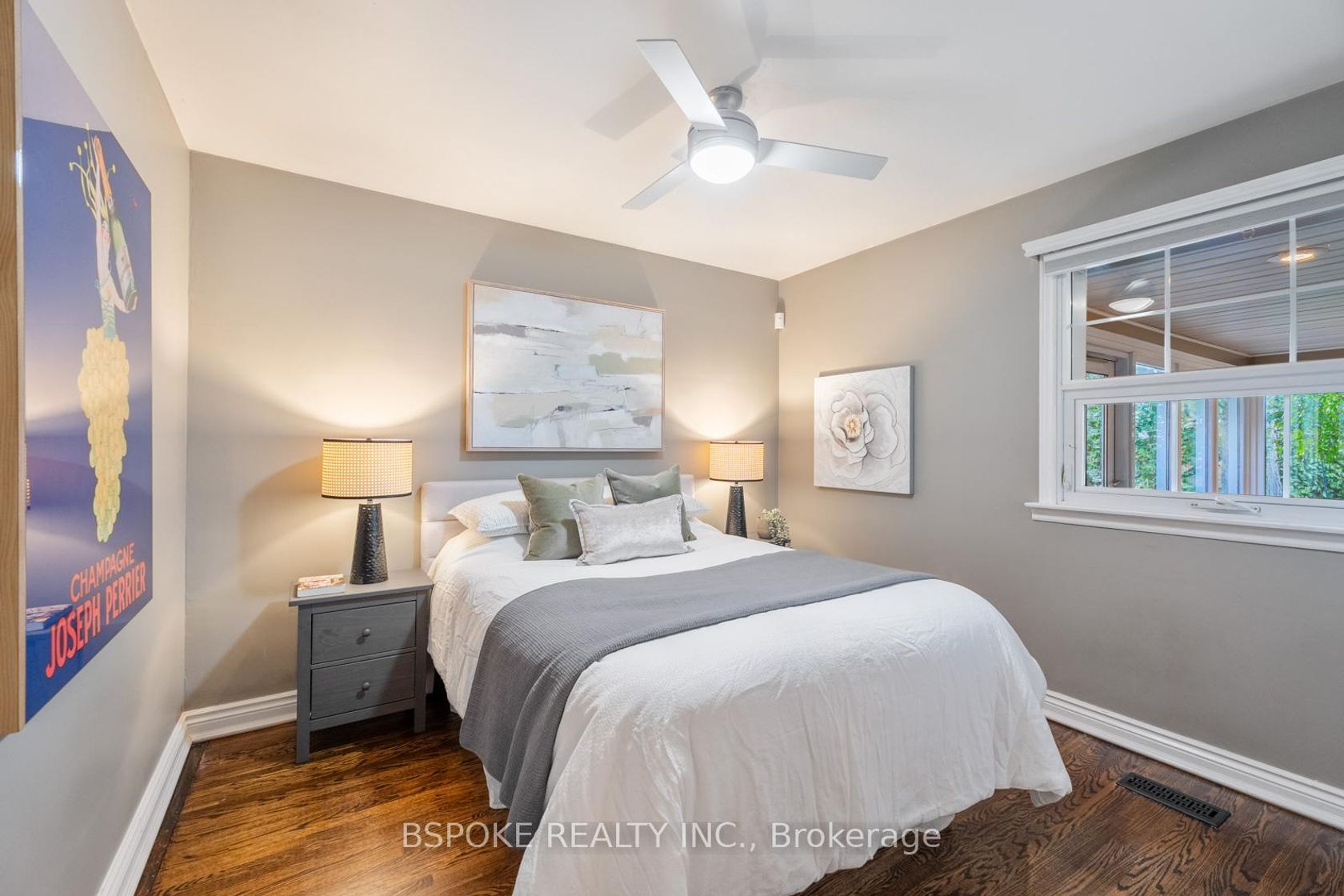
Photo 30
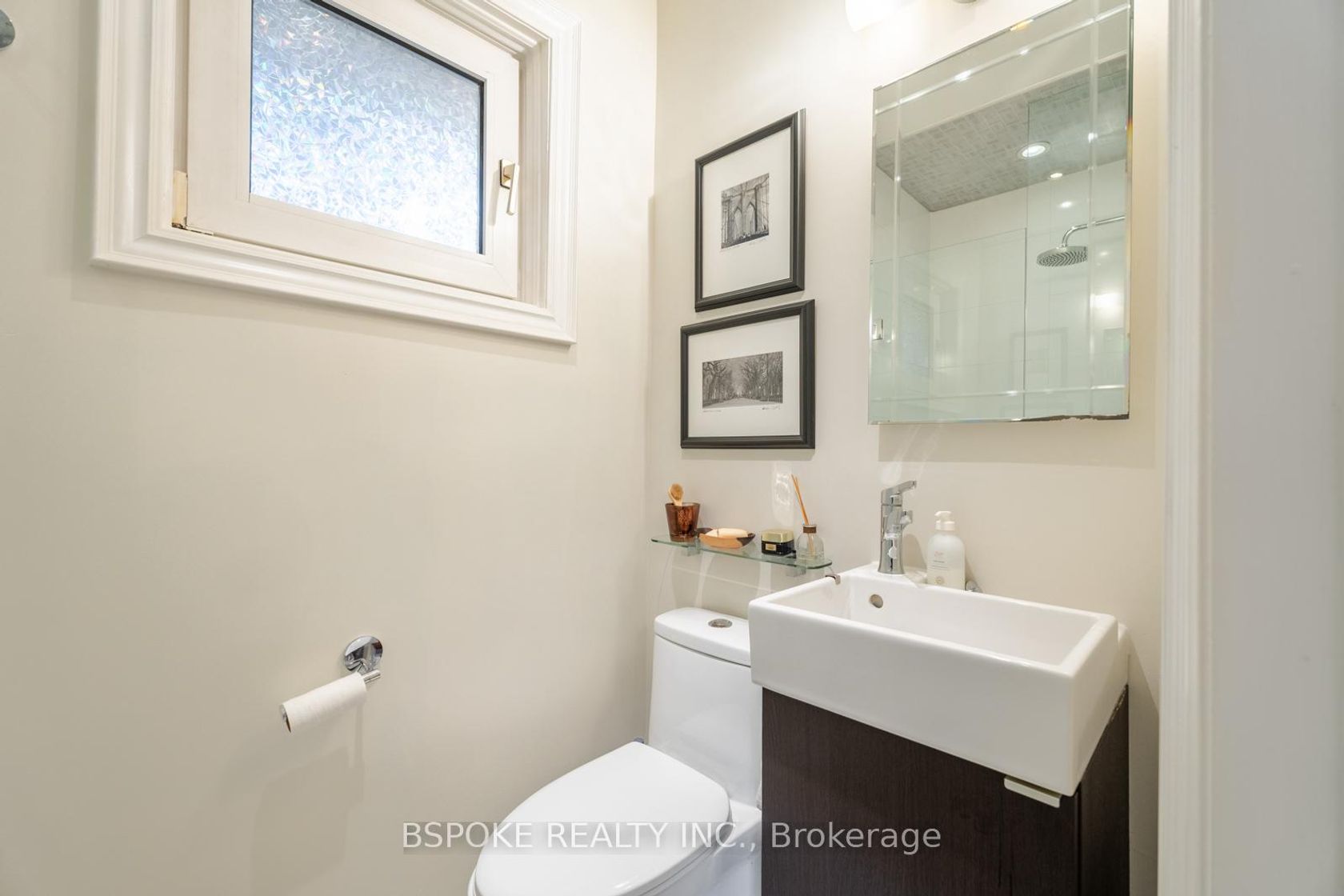
Photo 31
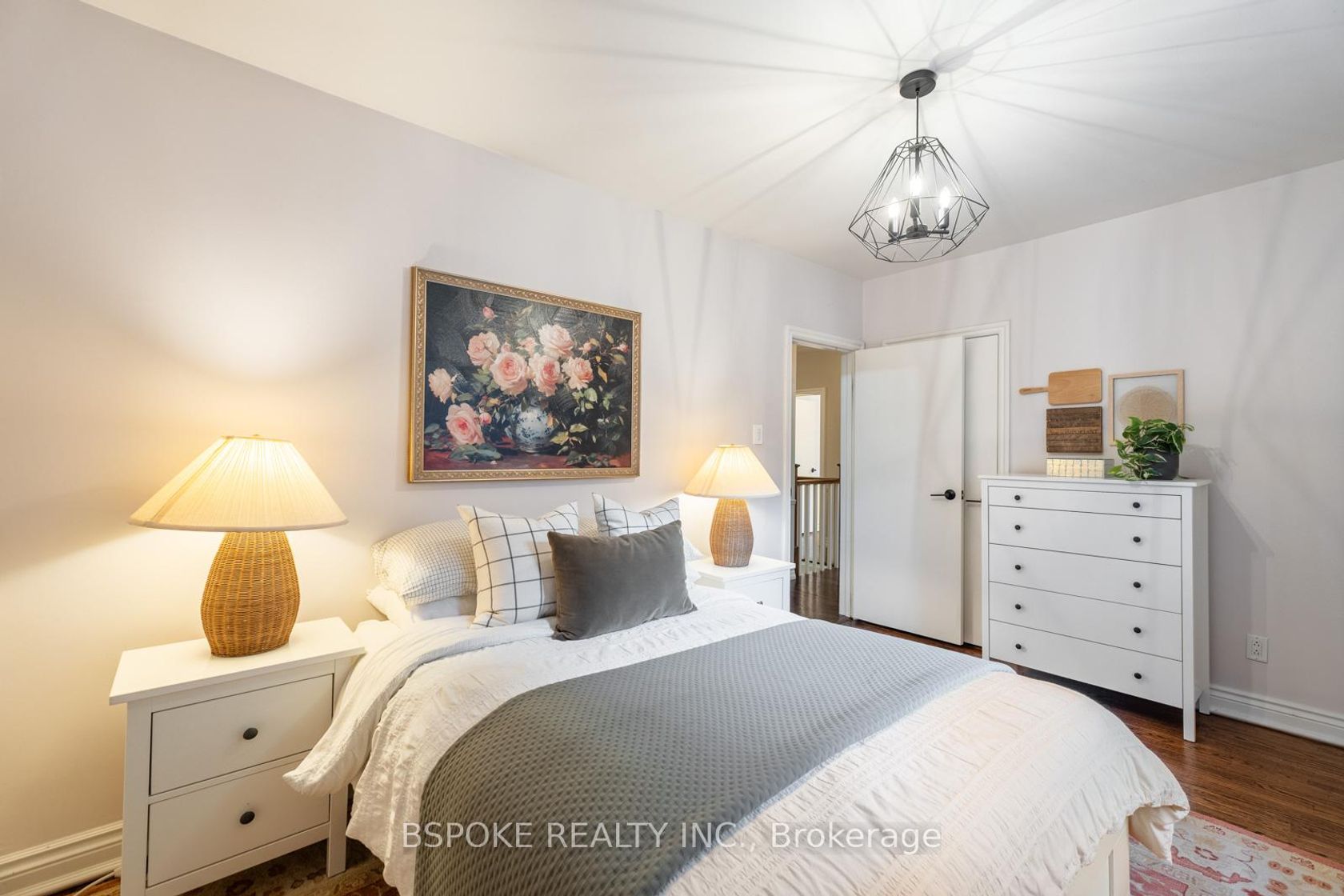
Photo 32
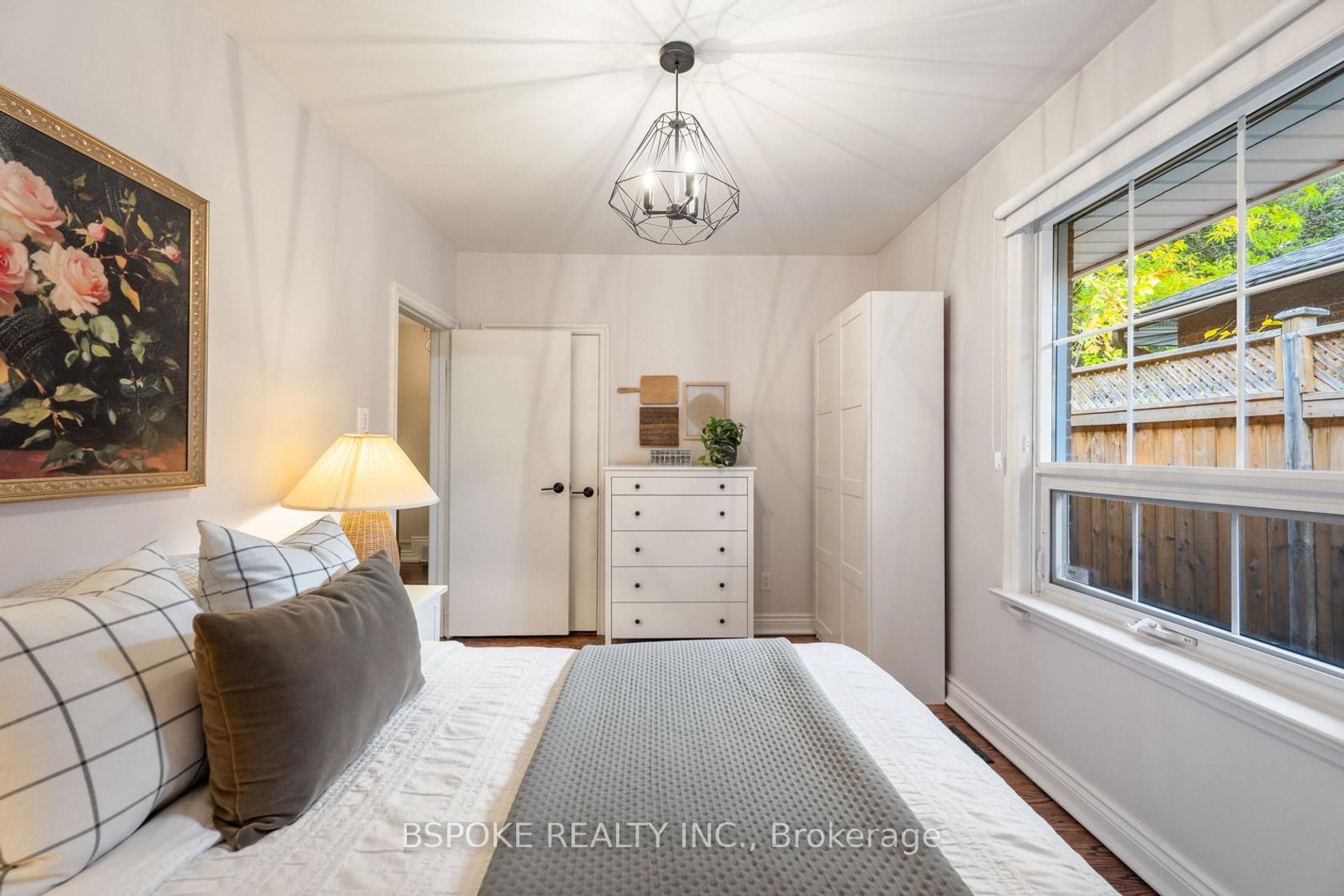
Photo 33
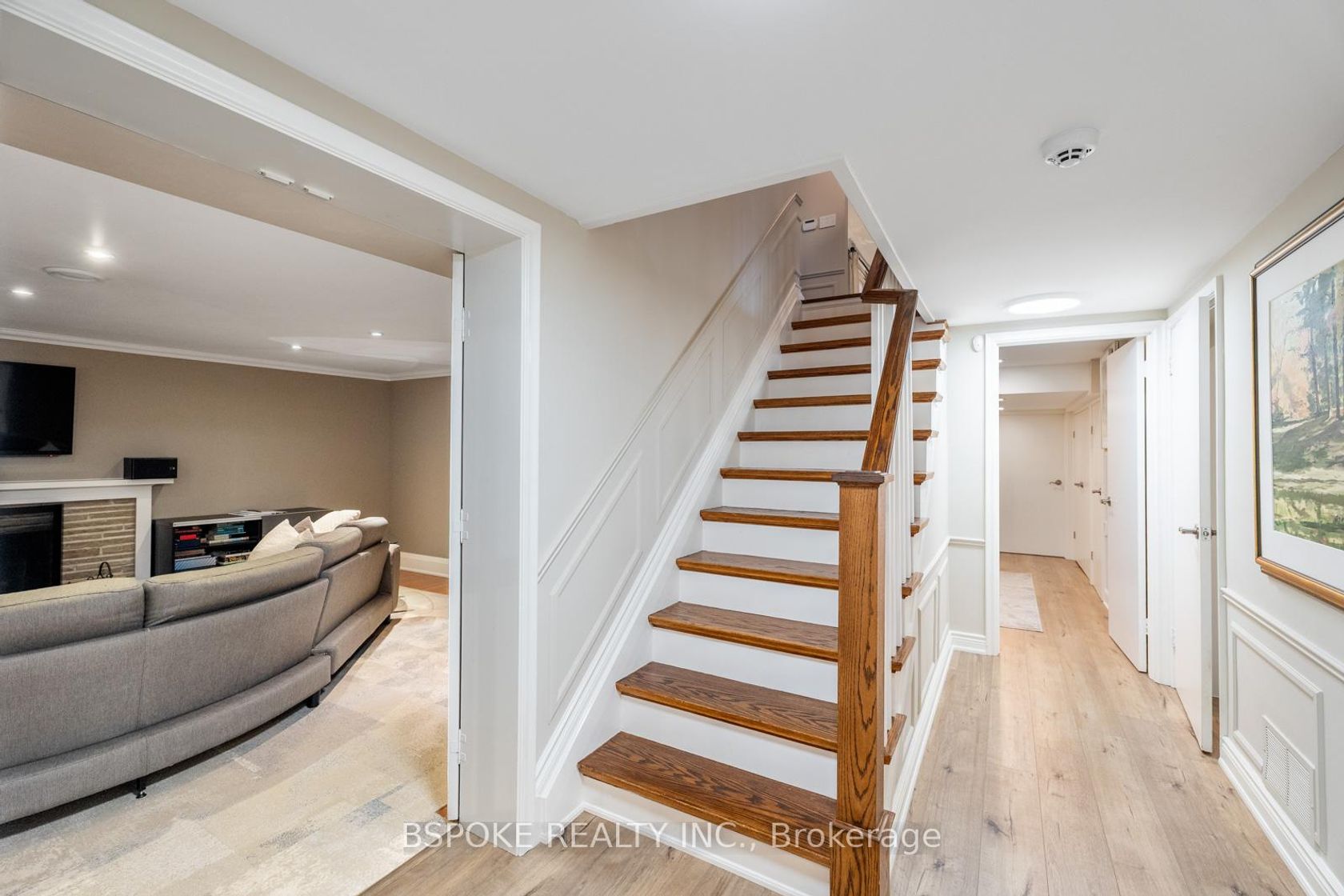
Photo 34
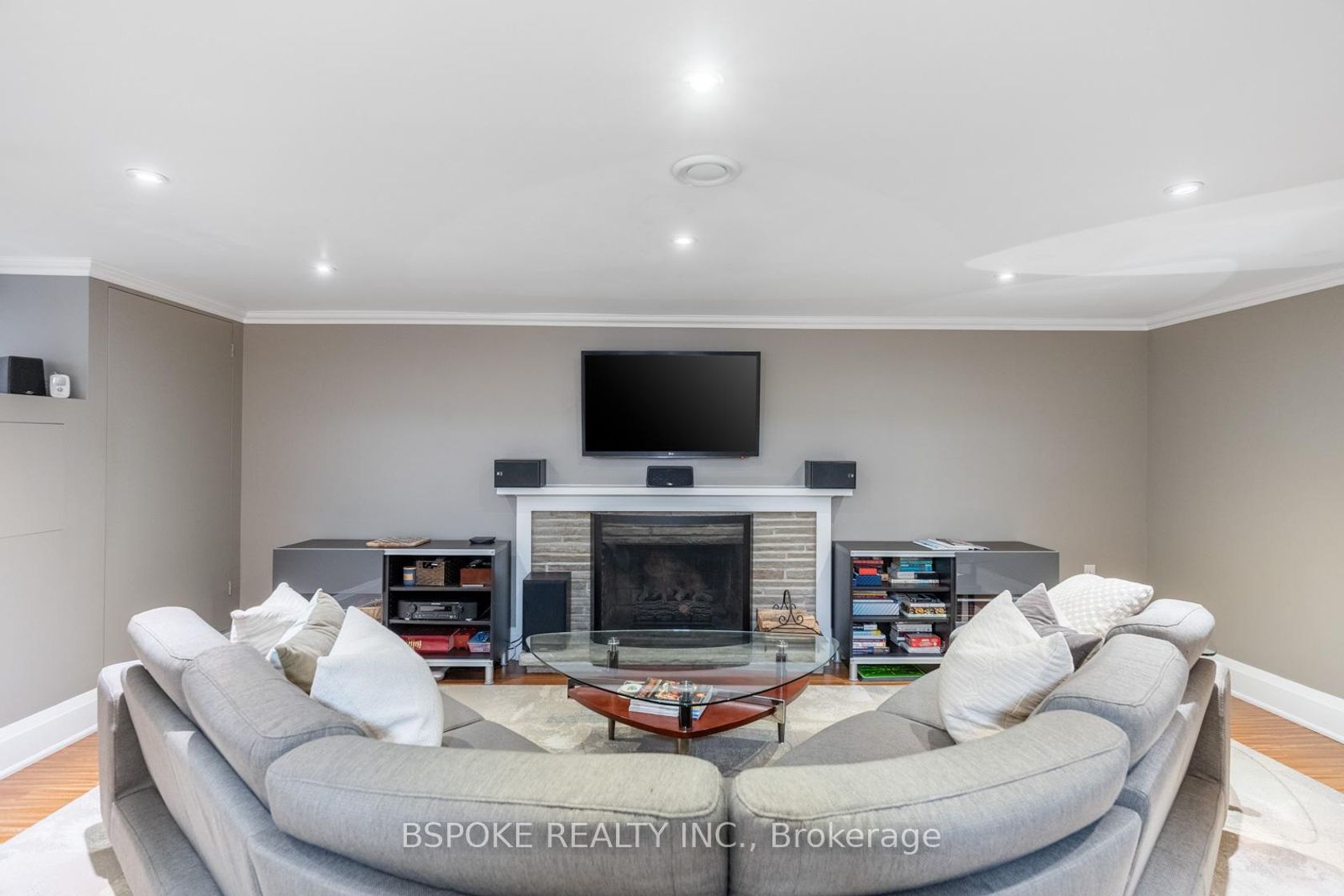
Photo 35
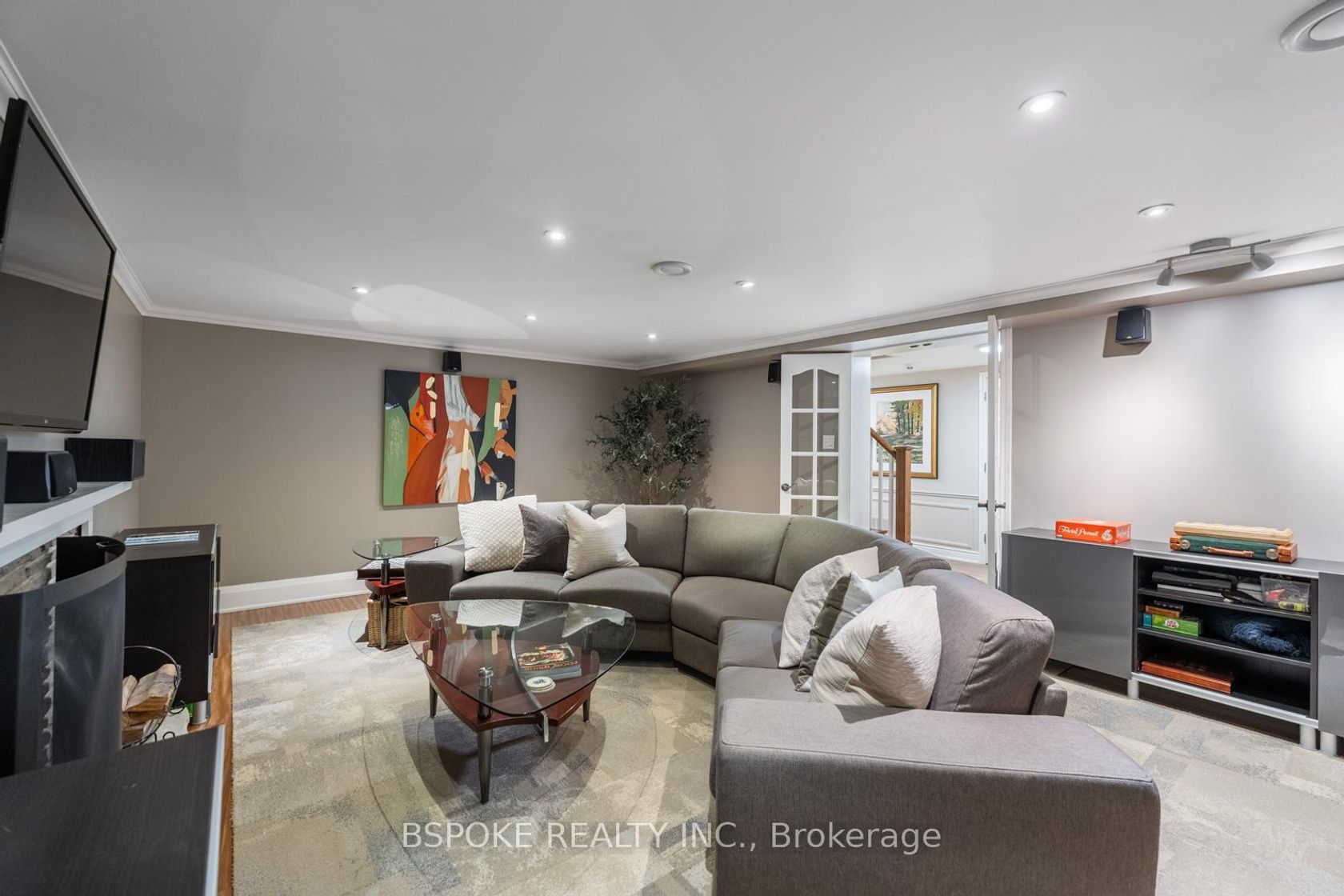
Photo 36
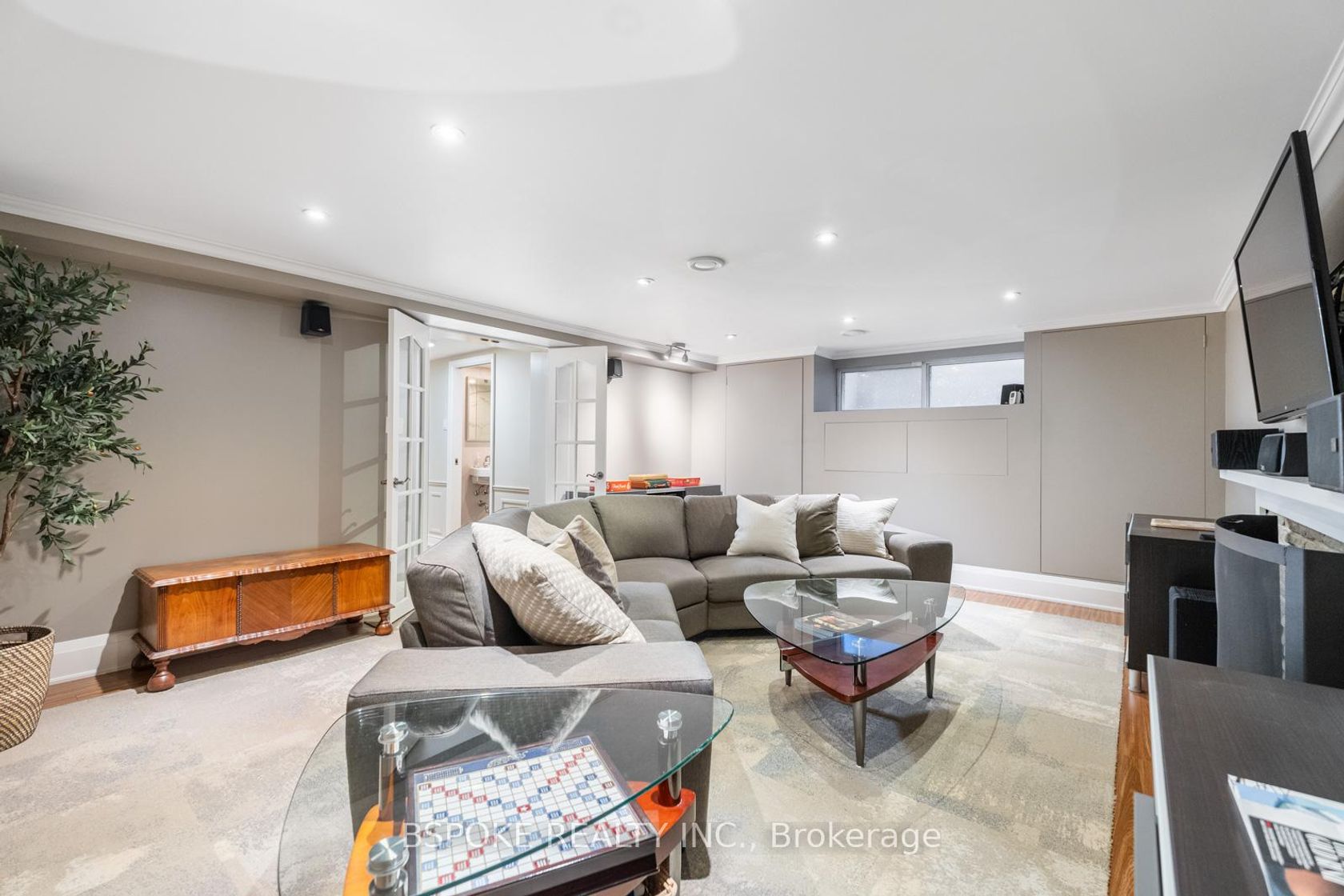
Photo 37
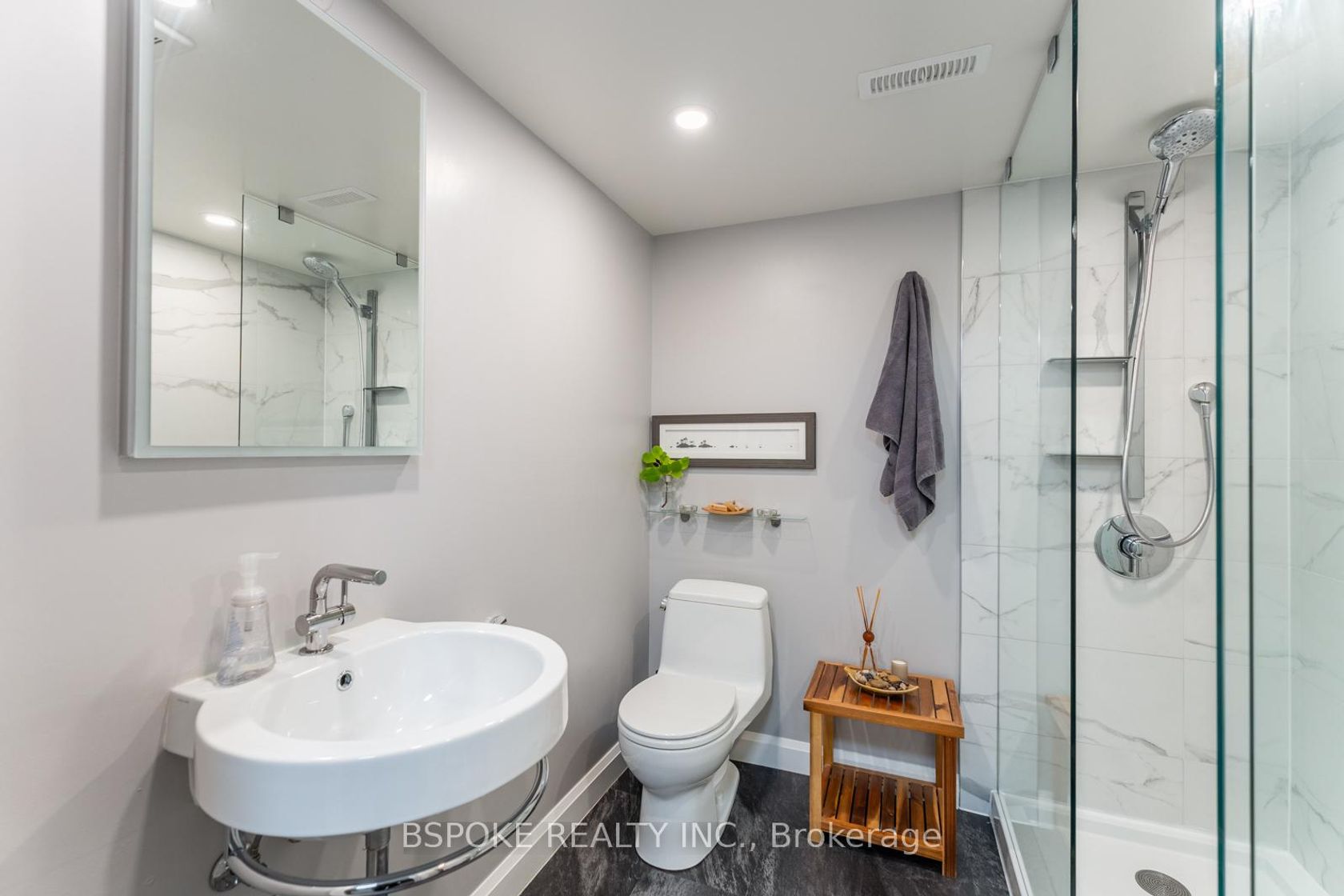
Photo 38
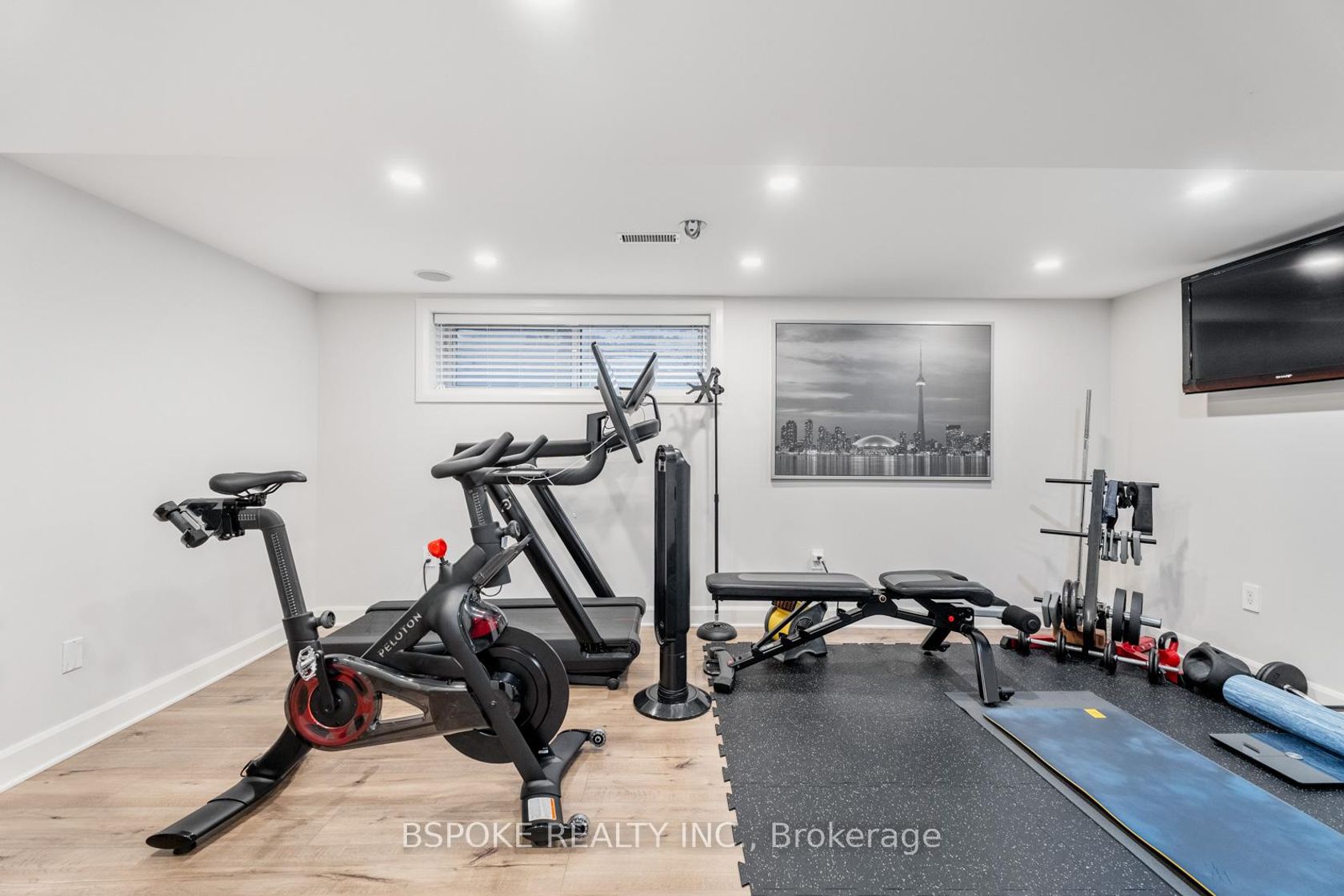
Photo 39
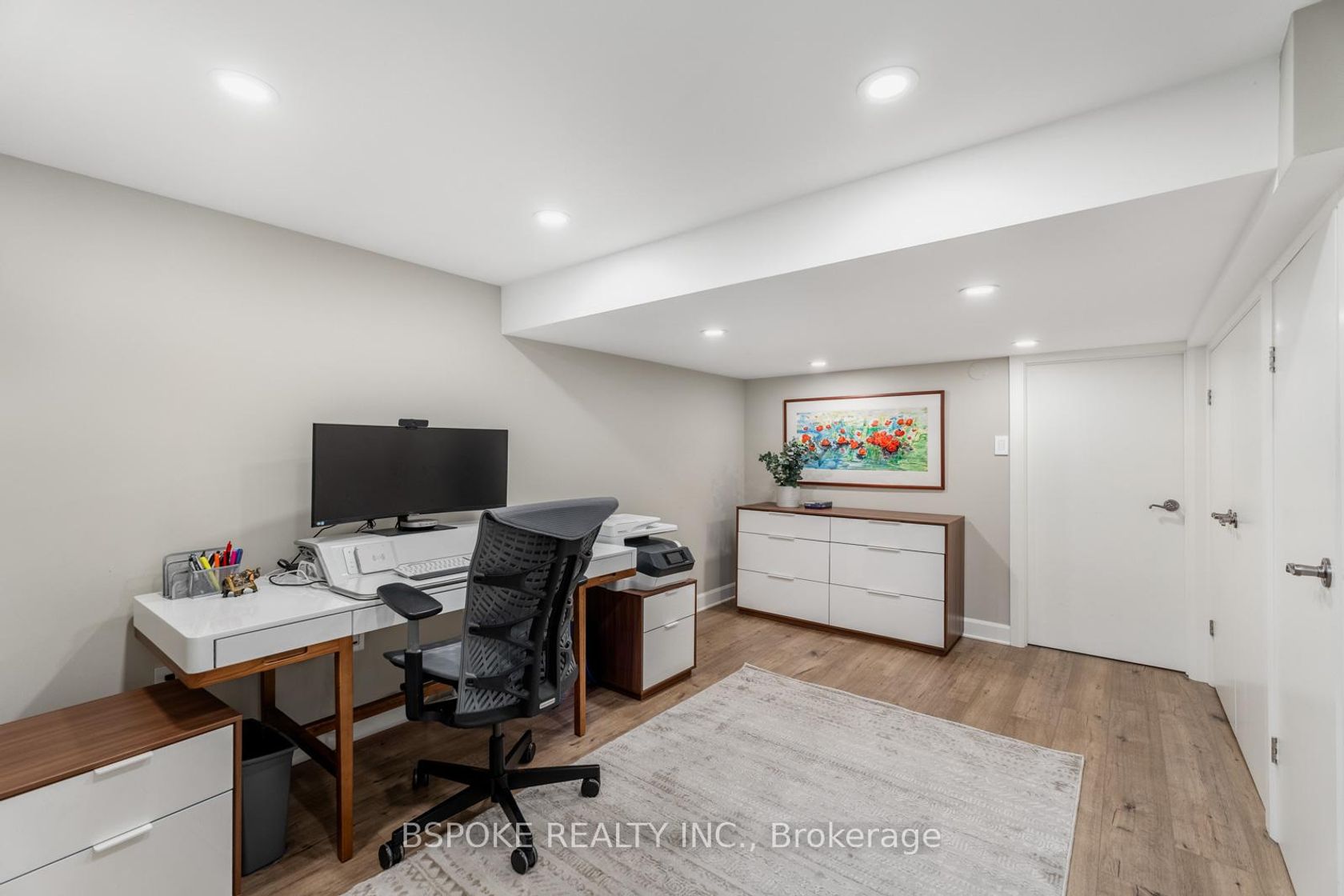
Photo 40
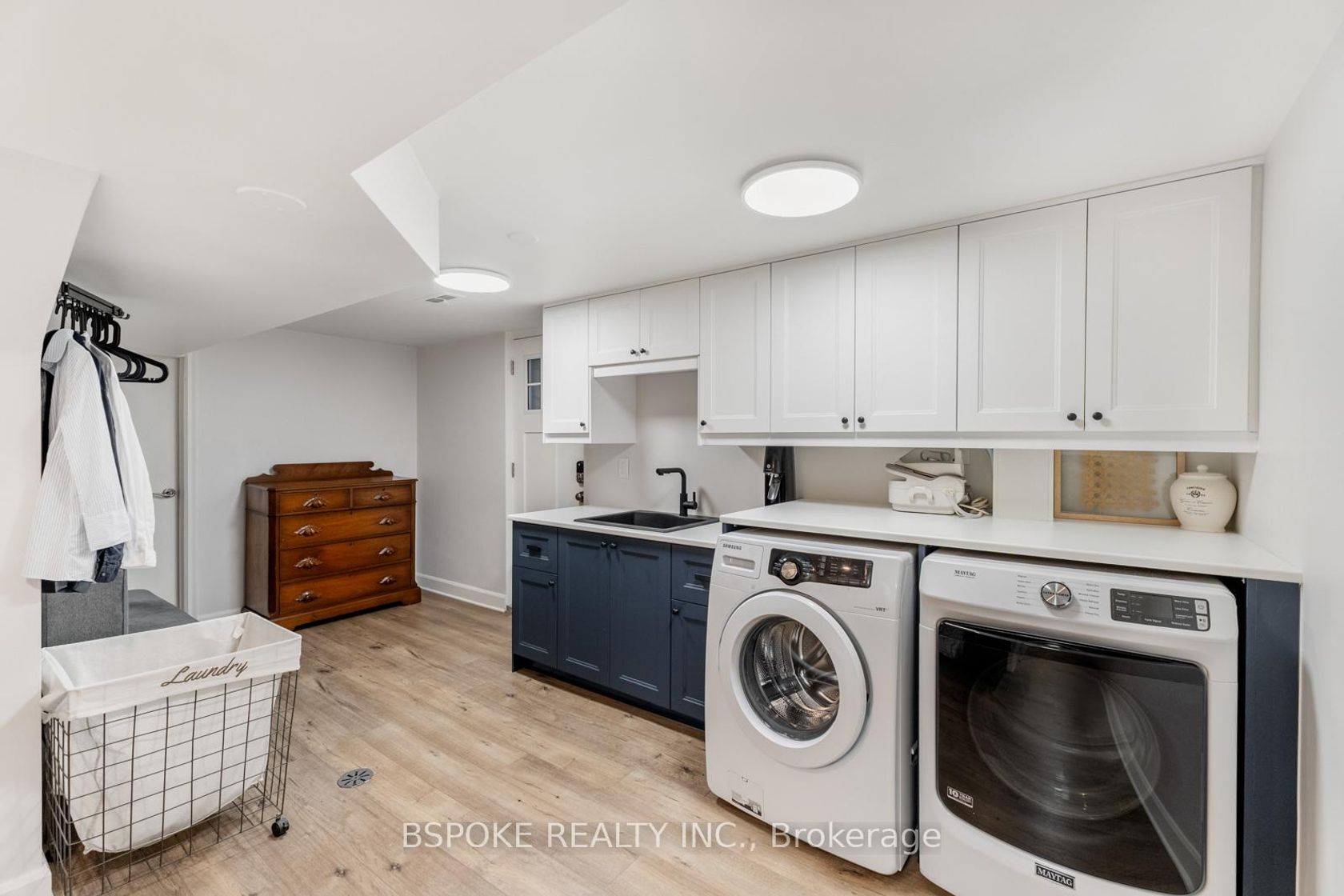
Photo 41
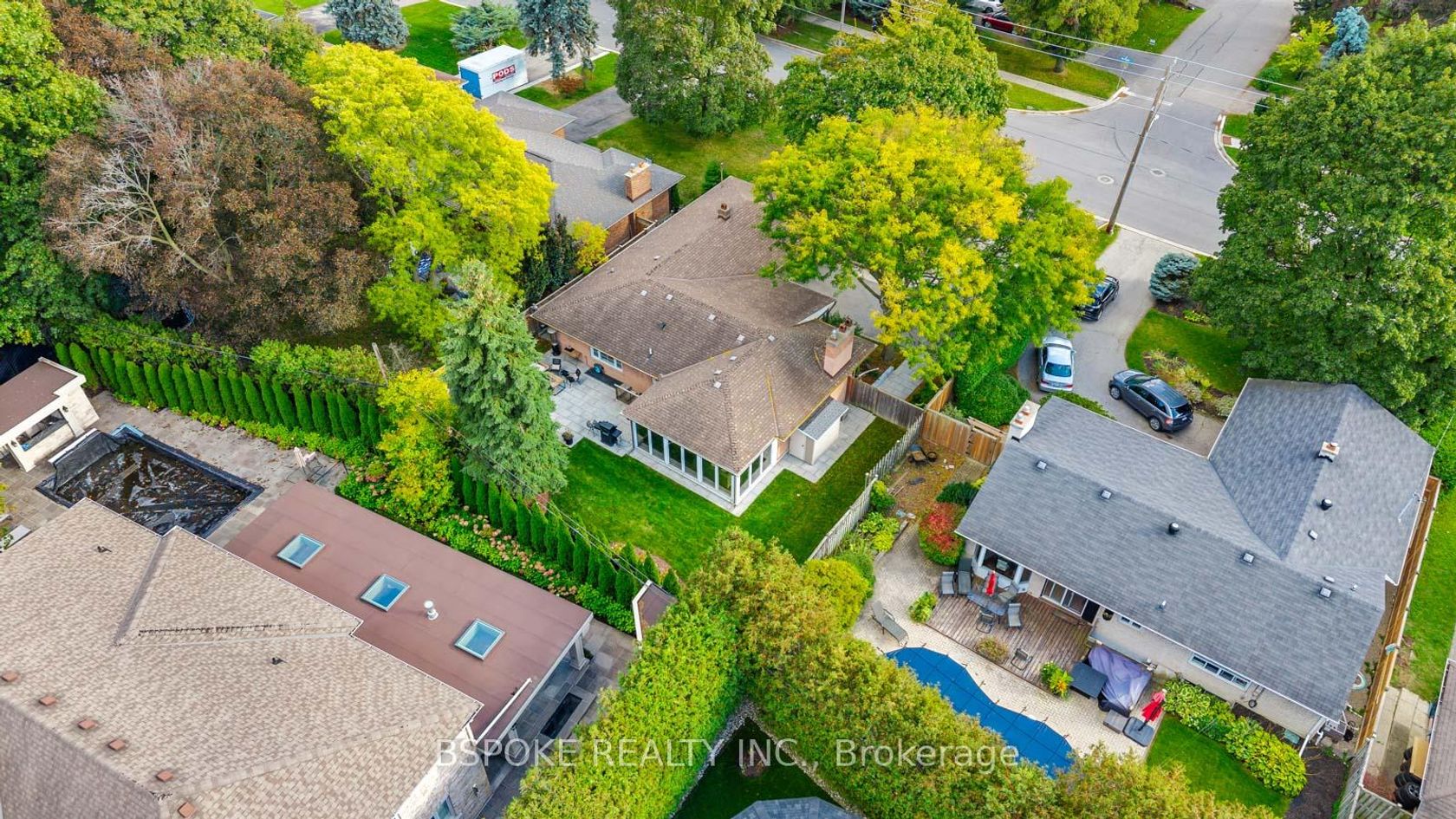
Photo 42
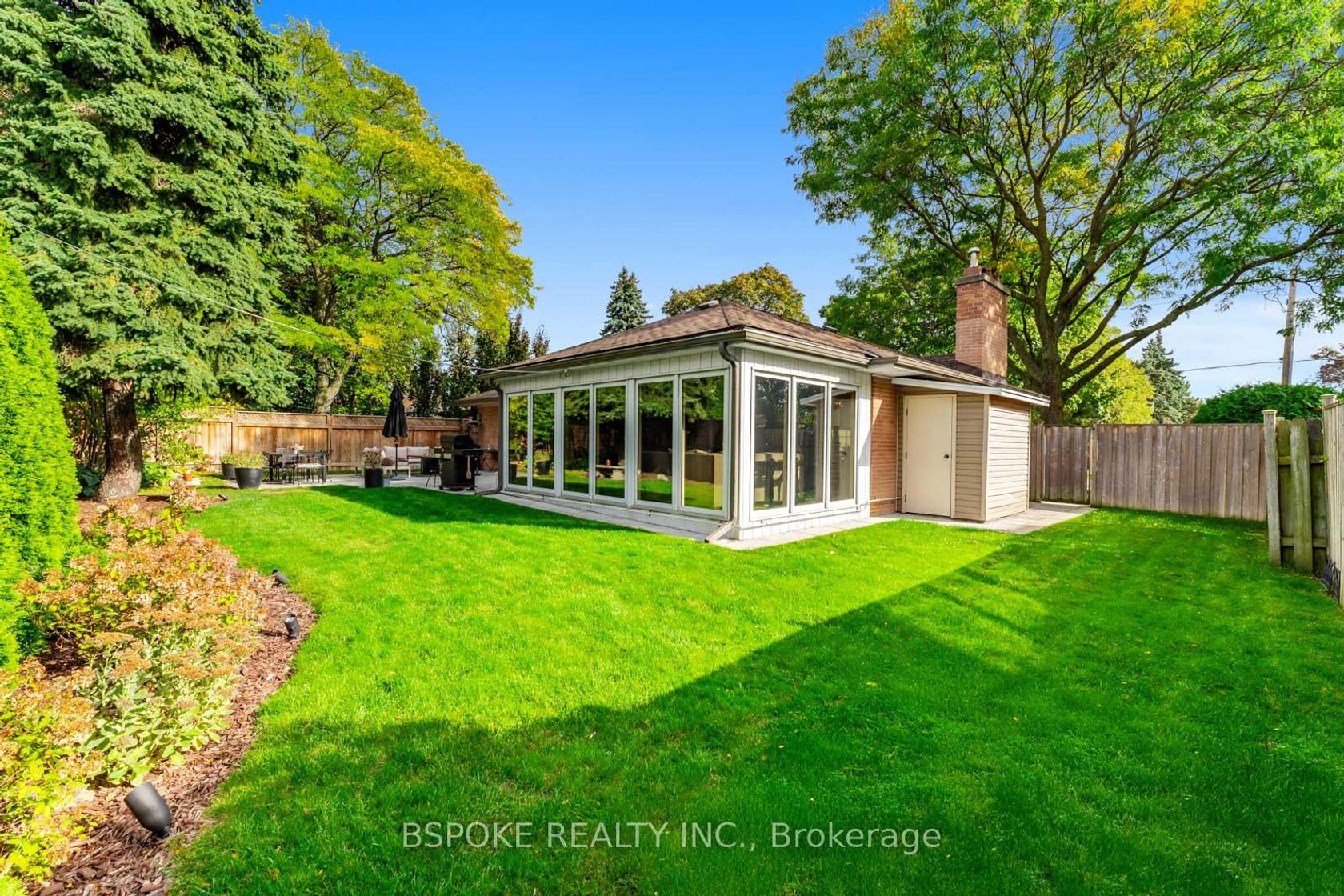
Photo 43
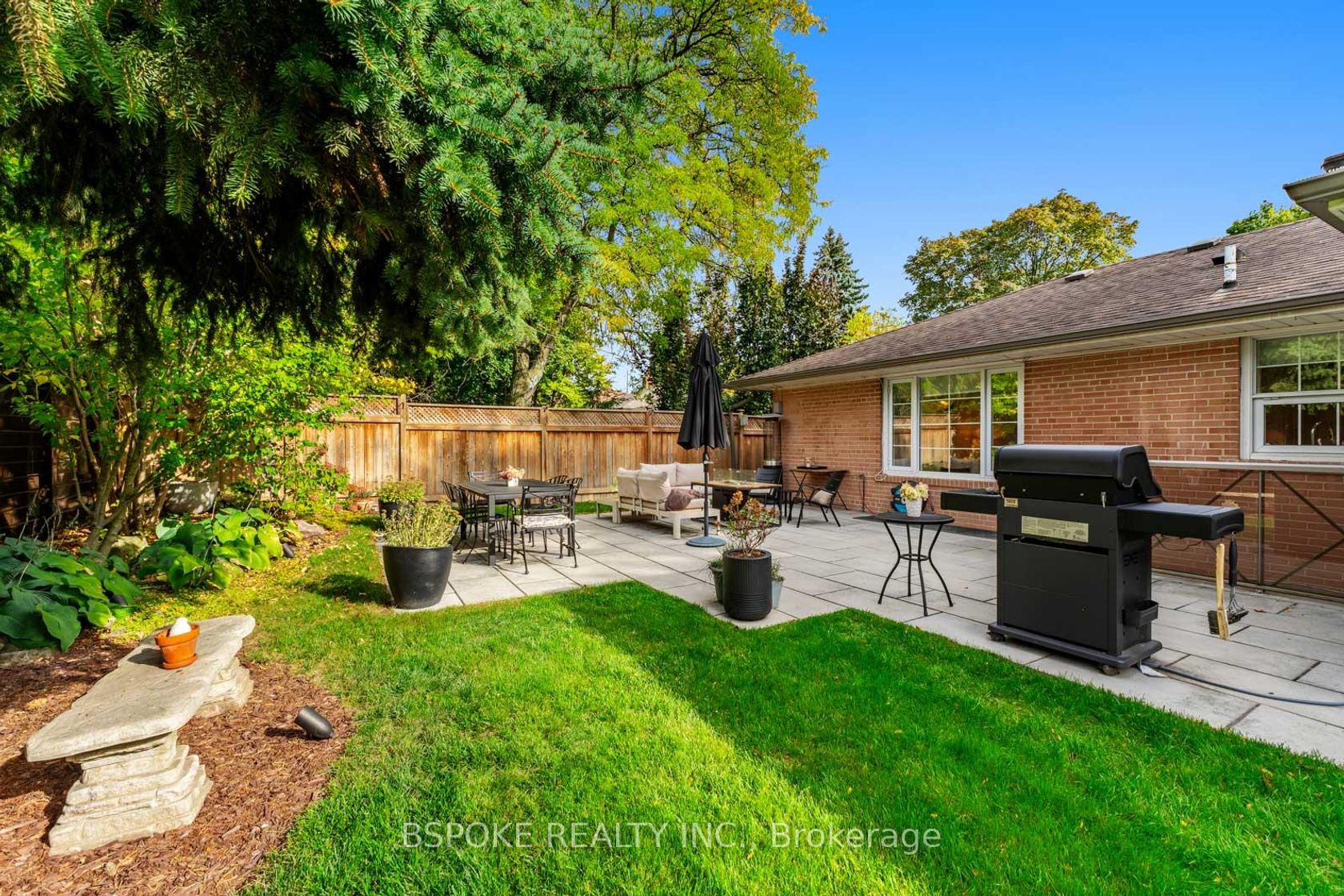
Photo 44
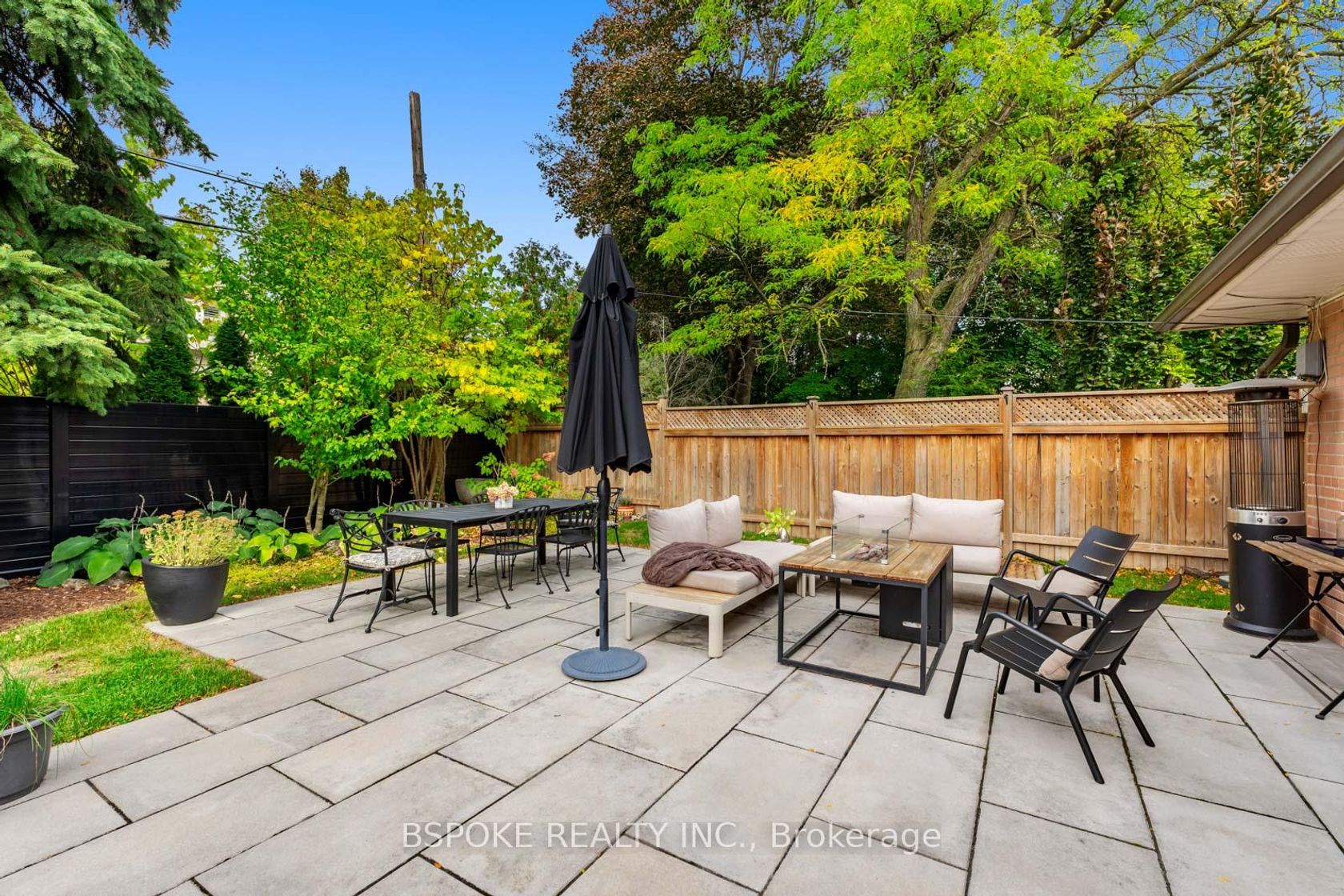
Photo 45
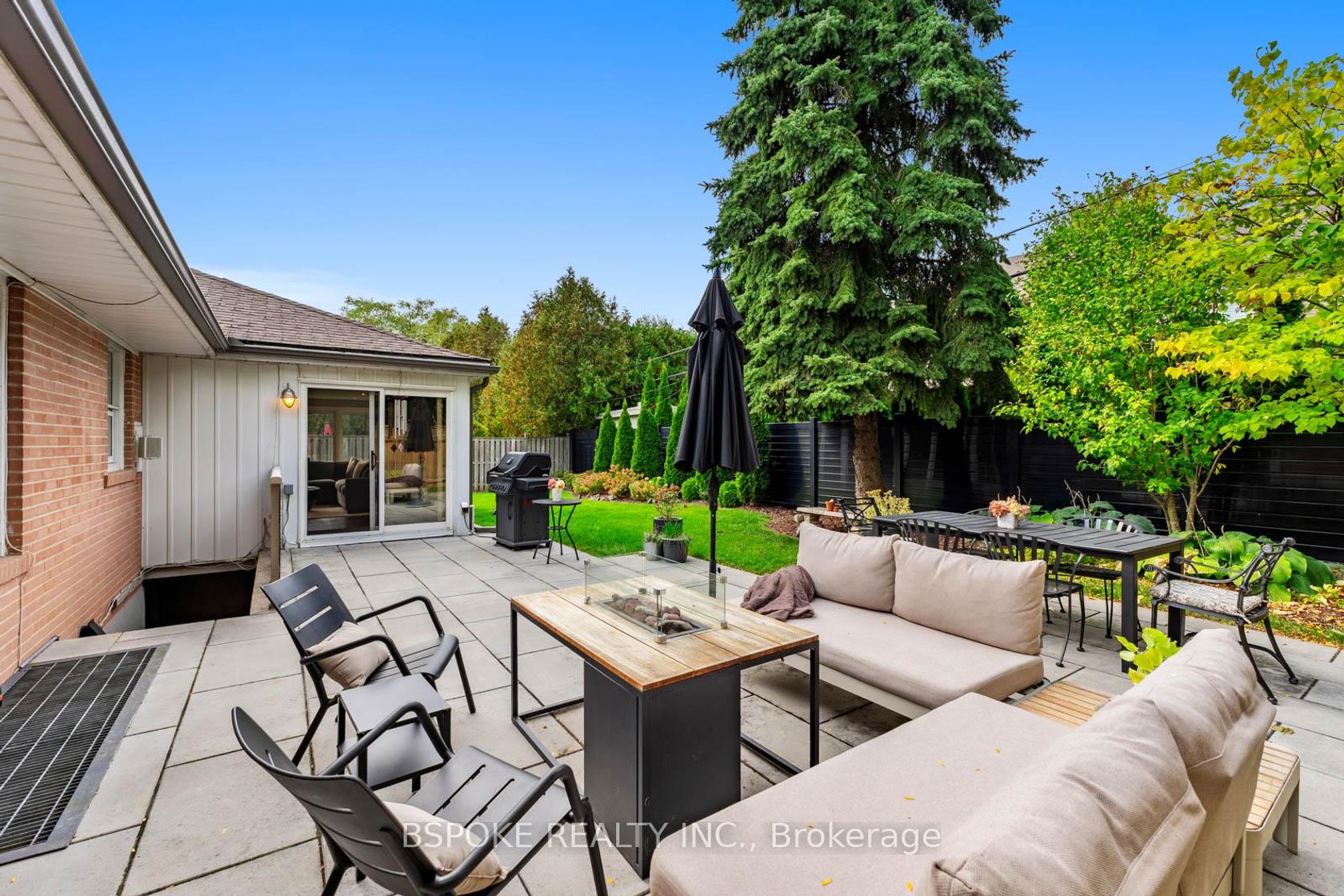
Photo 46
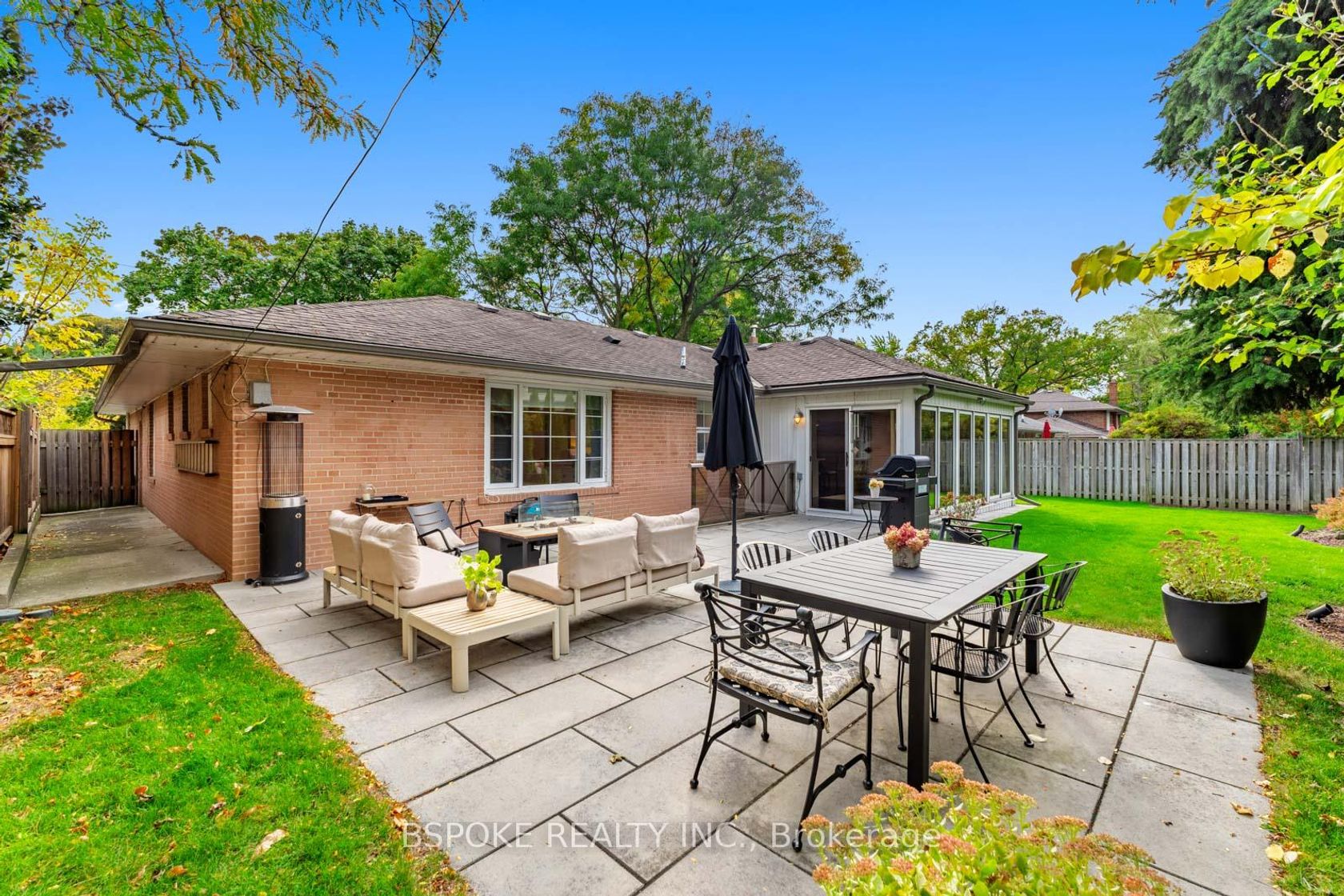
Photo 47
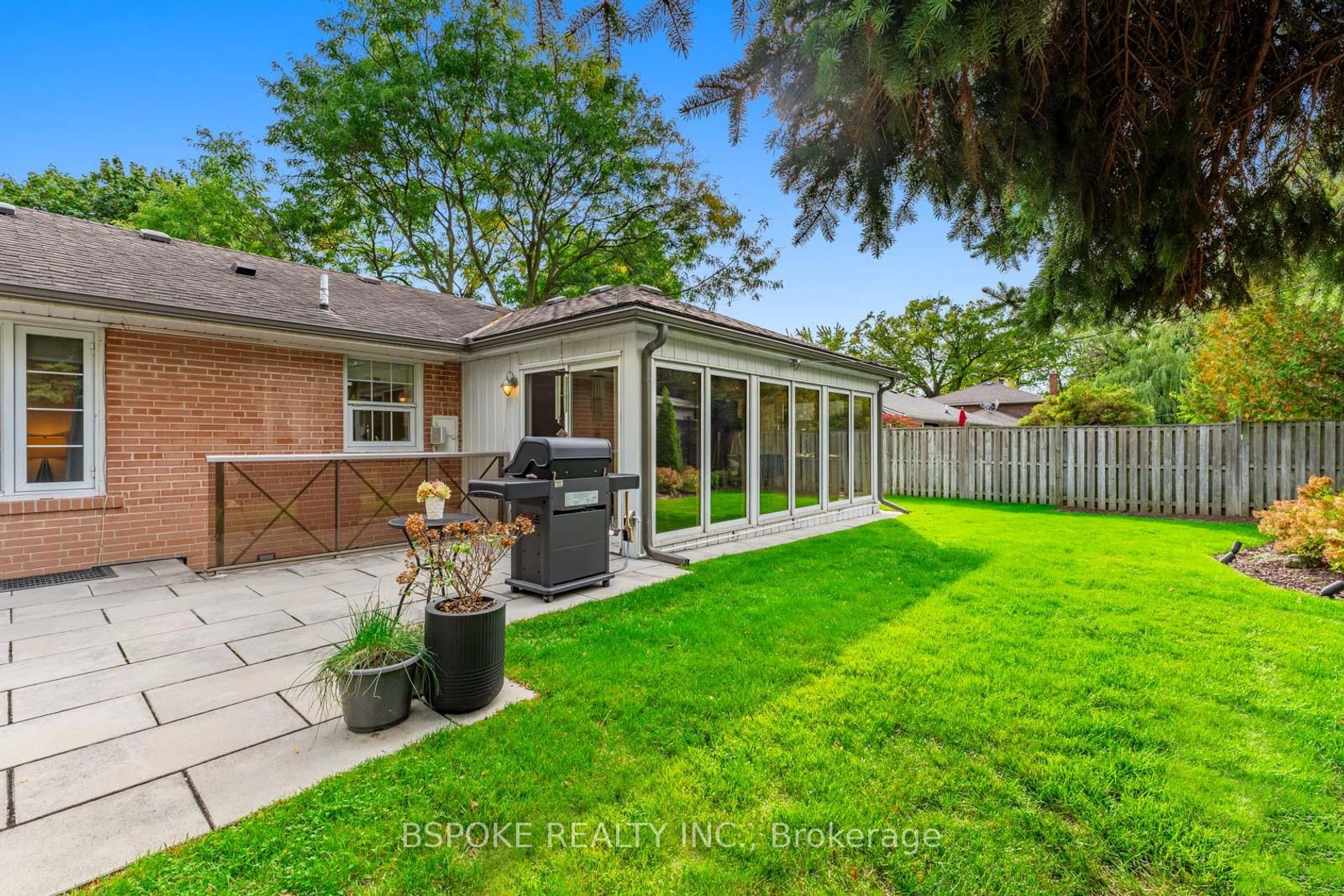
Photo 48
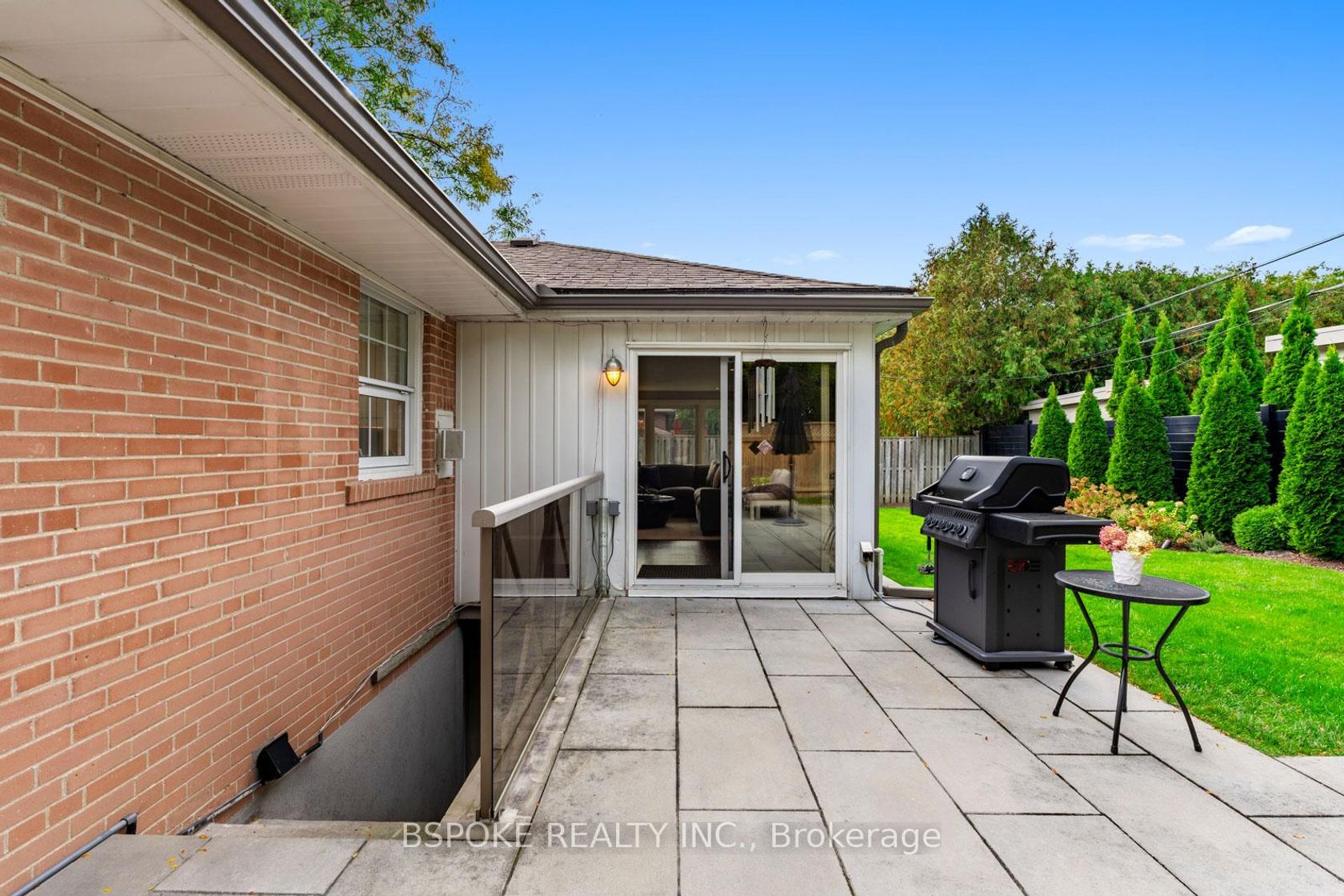
Photo 49
LAND TRANSFER TAX CALCULATOR
| Purchase Price | |
| First-Time Home Buyer |
|
| Ontario Land Transfer Tax | |
| Toronto Land Transfer Tax | |
Province of Ontario (effective January 1, 2017)
For Single Family or Two Family Homes
- Up to and including $55,000.00 -> 0.5%
- $55,000.01 to $250,000.00 -> 1%
- $250,000.01 to $400,000 -> 1.5%
- $400,000.01 & $2,000,000.00 -> 2%
- Over $2,000,000.00 -> 2.5%
First-time homebuyers may be eligible for a refund of up to $4,000.
Source: Calculating Ontario Land Transfer Tax
Source: Ontario Land Transfer Tax for First-Time Homebuyers
City of Toronto (effective March 1, 2017)
For Single Family or Two Family Homes
- Up to and including $55,000.00 -> 0.5%
- $55,000.01 to $250,000.00 -> 1%
- $250,000.01 to $400,000 -> 1.5%
- $400,000.01 & $2,000,000.00 -> 2%
- Over $2,000,000.00 -> 2.5%
First-time homebuyers may be eligible for a rebate of up to $4,475.
Source: Municipal Land Transfer Tax Rates and Calculations
Source: Municipal Land Transfer Tax Rates Rebate Opportunities
MORTGAGE CALCULATOR
| Asking Price: | Interest Rate (%): | ||
| Amortization: | |||
| Percent Down: | |||
| Down Payment: | |||
| First Mortgage: | |||
| CMHC Prem.: | |||
| Total Financing: | |||
| Monthly P&I: | |||
| * This material is for informational purposes only. | |||
Request A Showing Or Find Out More
Have a question or interested in this property? Send us a message!
inquire





















































