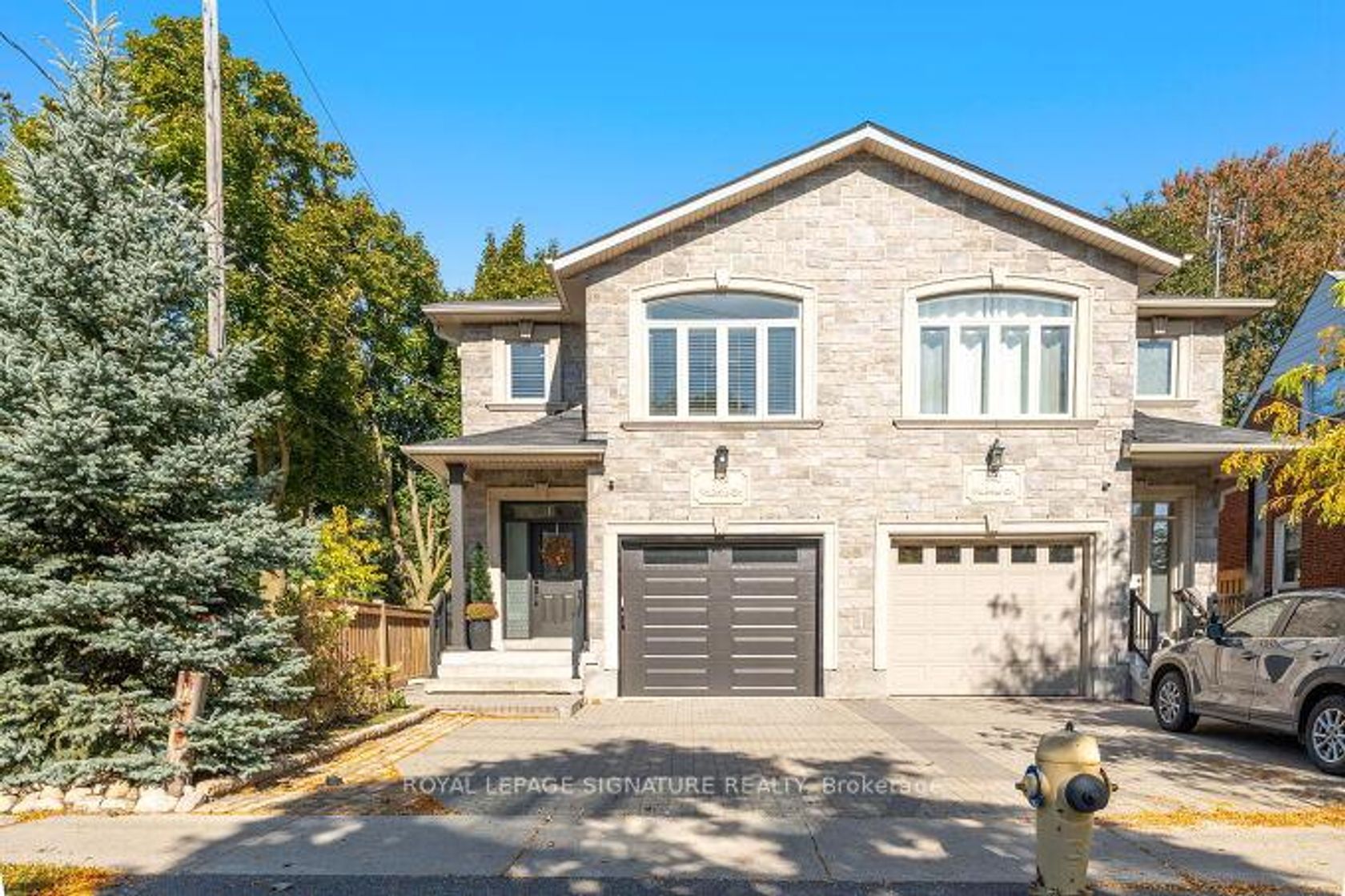Bedrooms: 3
Bathrooms: 4
Living Area: 1,500 sqft
Price Per Sqft: $992.00
About this Semi-Detached
in Alderwood, Toronto
Welcome to your dream home in sought-after Alderwood, where timeless style meets modern comfort! This spacious 2000-2500 SqFt usable living space, semi-detached home offers 3+1 bedrooms with an open-concept layout that radiates warmth and effortless flow. Gleaming hardwood floors, stunning crown moldings, pot lights, and a cozy gas fireplace create the perfect backdrop for relaxing or entertaining, while the classic, cozy kitchen and walkout to a private yard invite you to enjoy morning coffee or evening wine. The fully fenced backyard (2023) provides a peaceful retreat for family time or summer gatherings. A finished basement with a separate entrance, kitchenette, and 4-piece bath adds versatility-ideal for guests, extended family, or income potential. Set in one of Etobicoke's most beloved family-friendly neighbourhoods, surrounded by mature trees, parks, and top-rated schools, this move-in-ready home offers a lifestyle that's both elevated and deeply comforting-the kind of place that feels right from the moment you arrive.
Listed by ROYAL LEPAGE SIGNATURE REALTY.
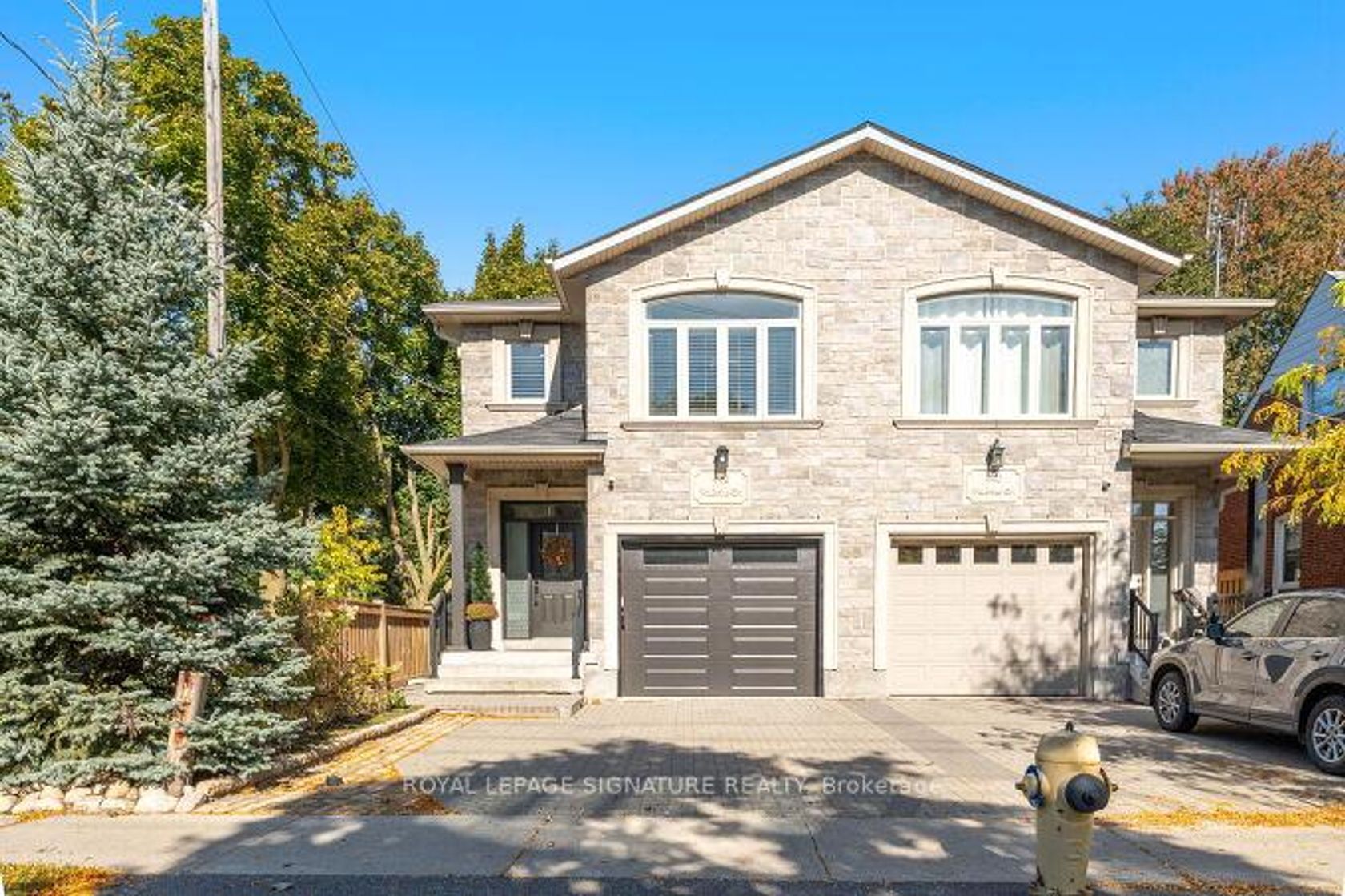
Photo 0
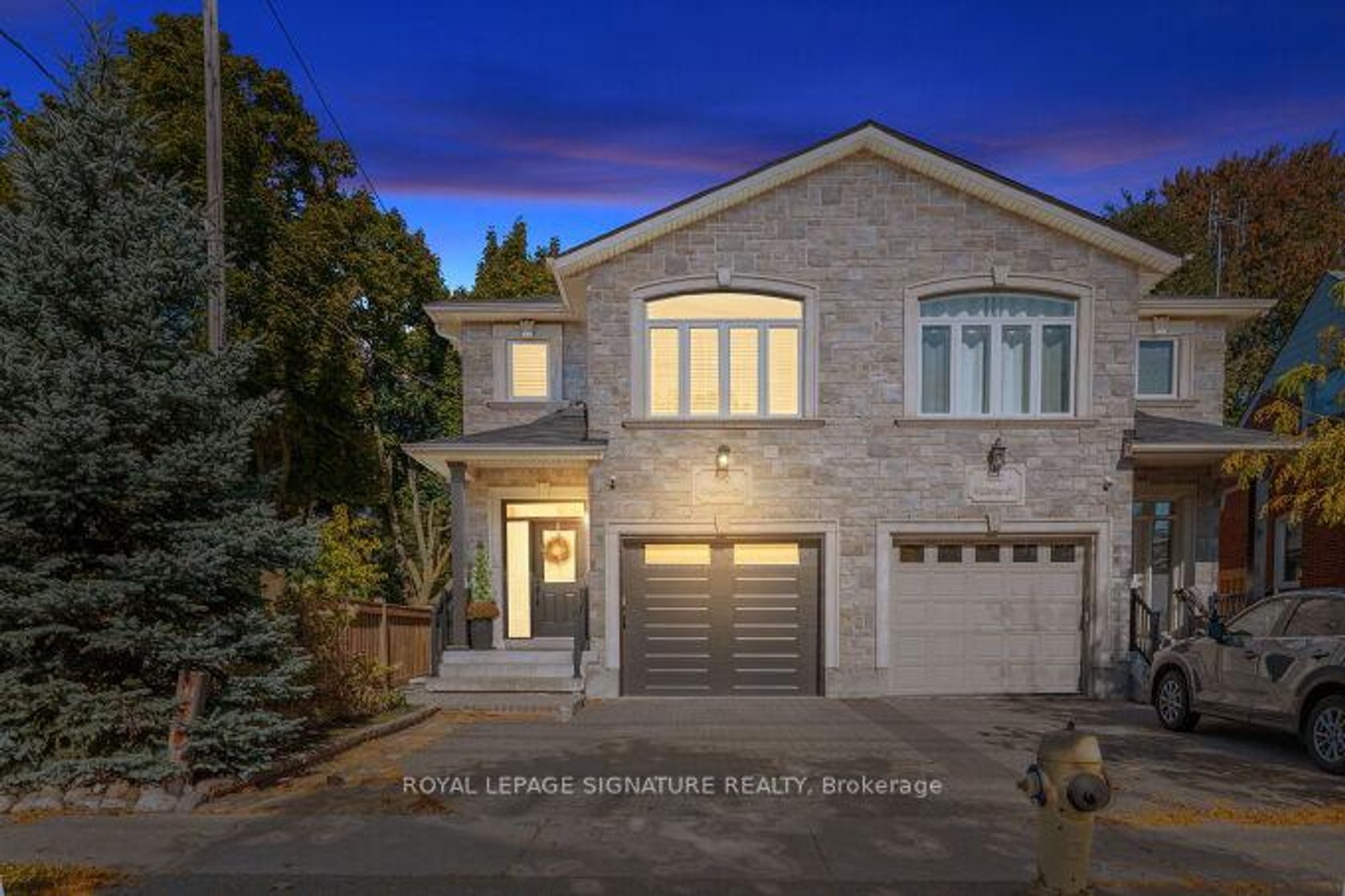
Photo 1
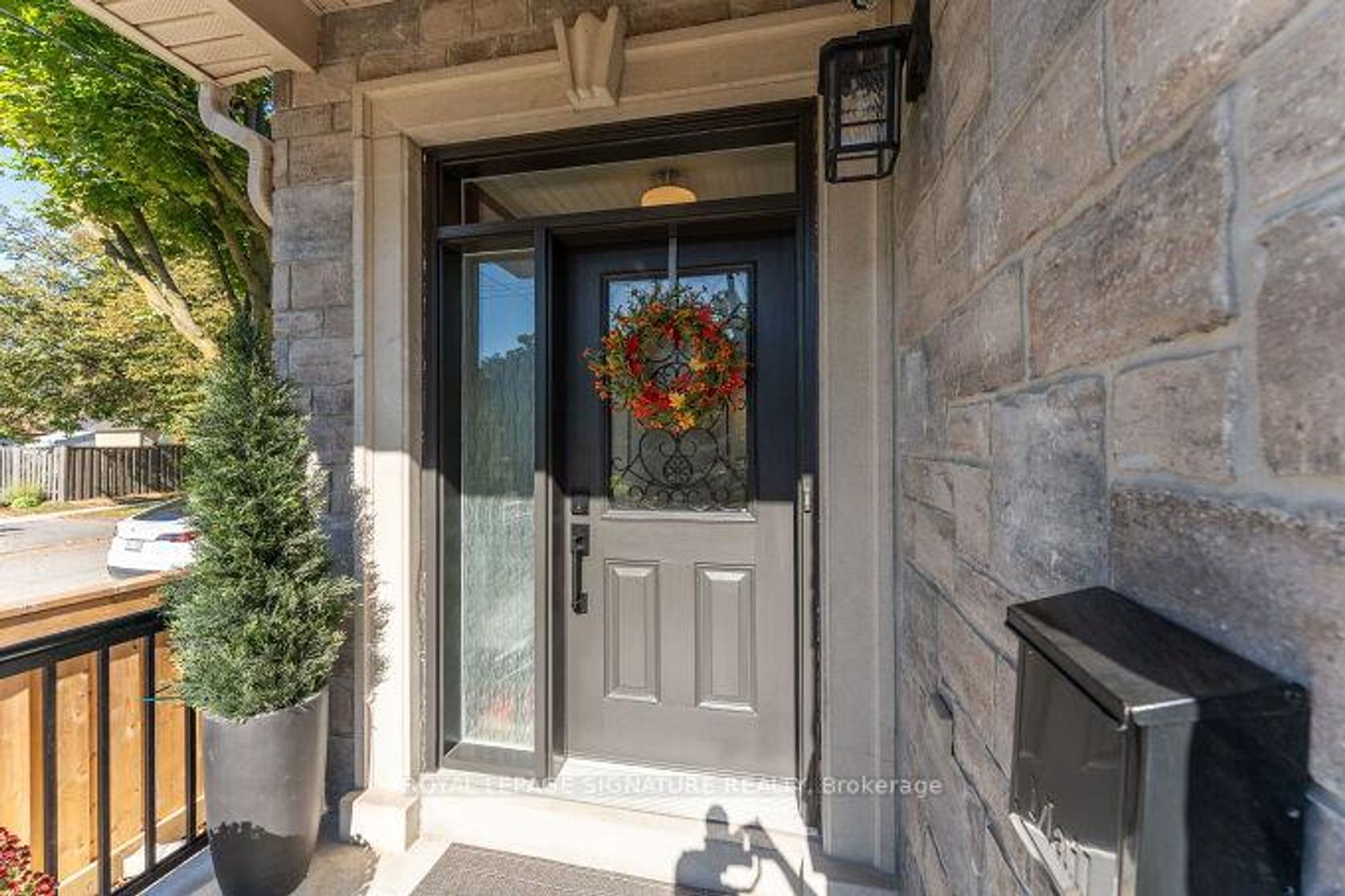
Photo 2
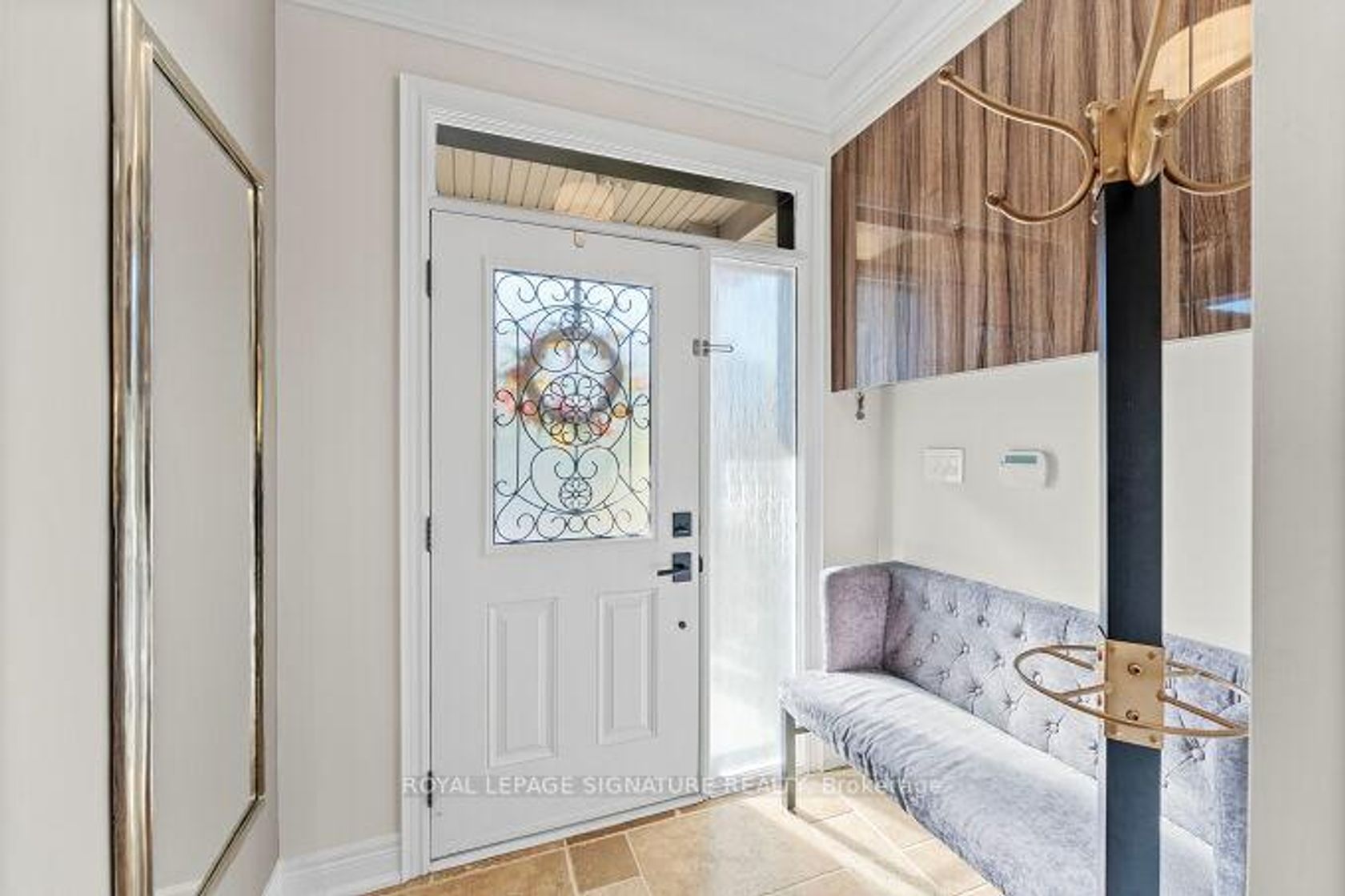
Photo 3
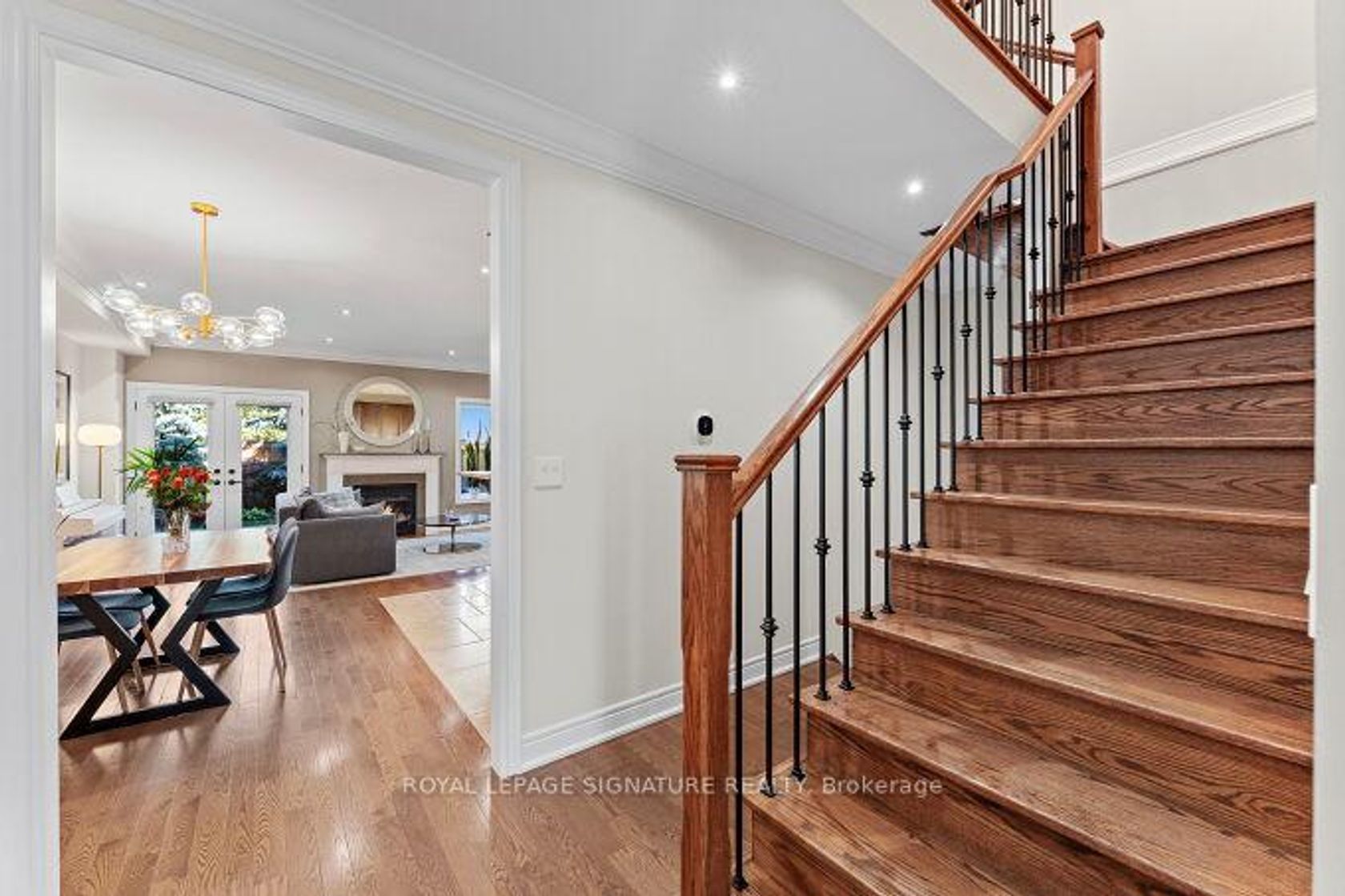
Photo 4
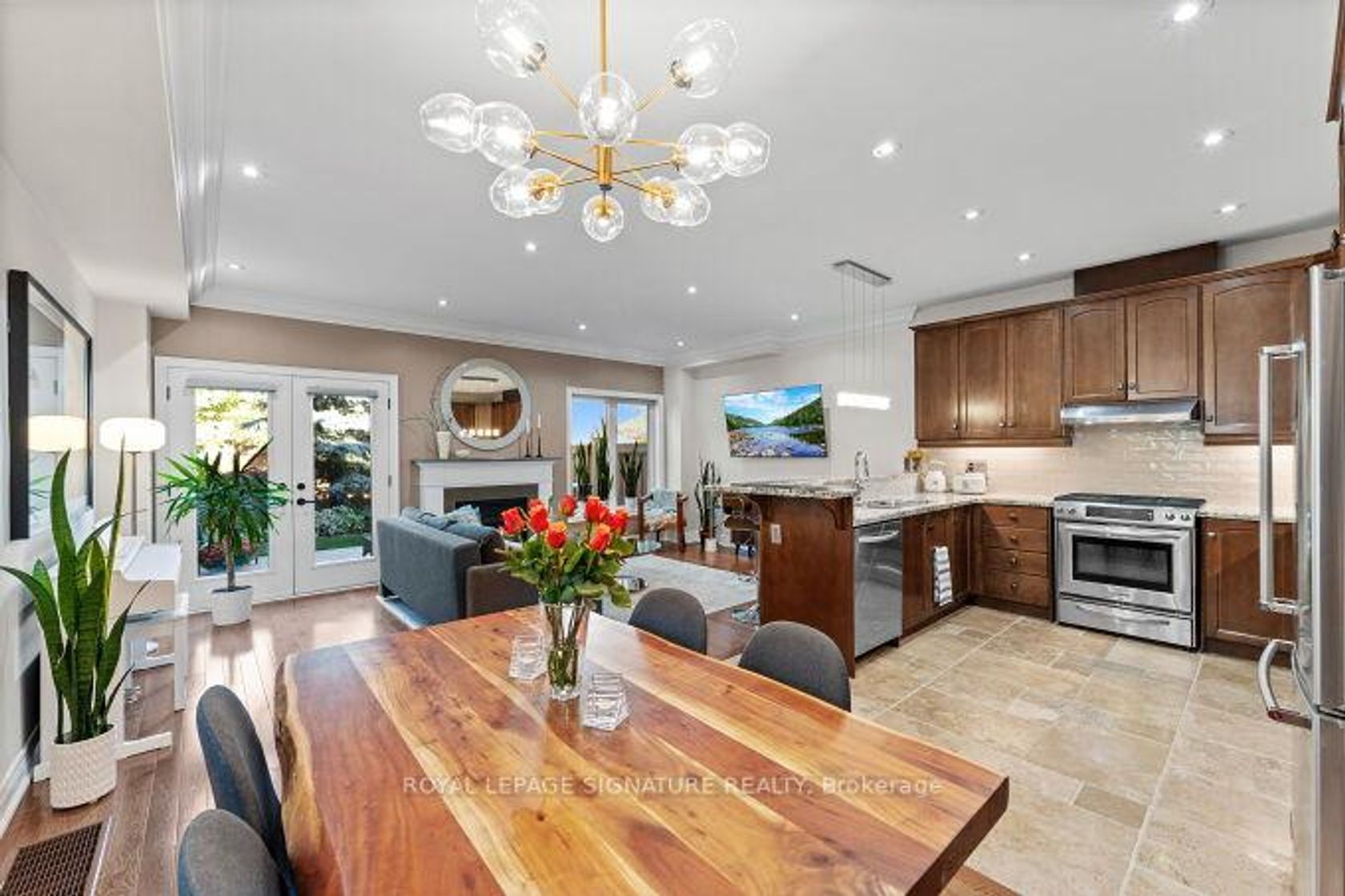
Photo 5
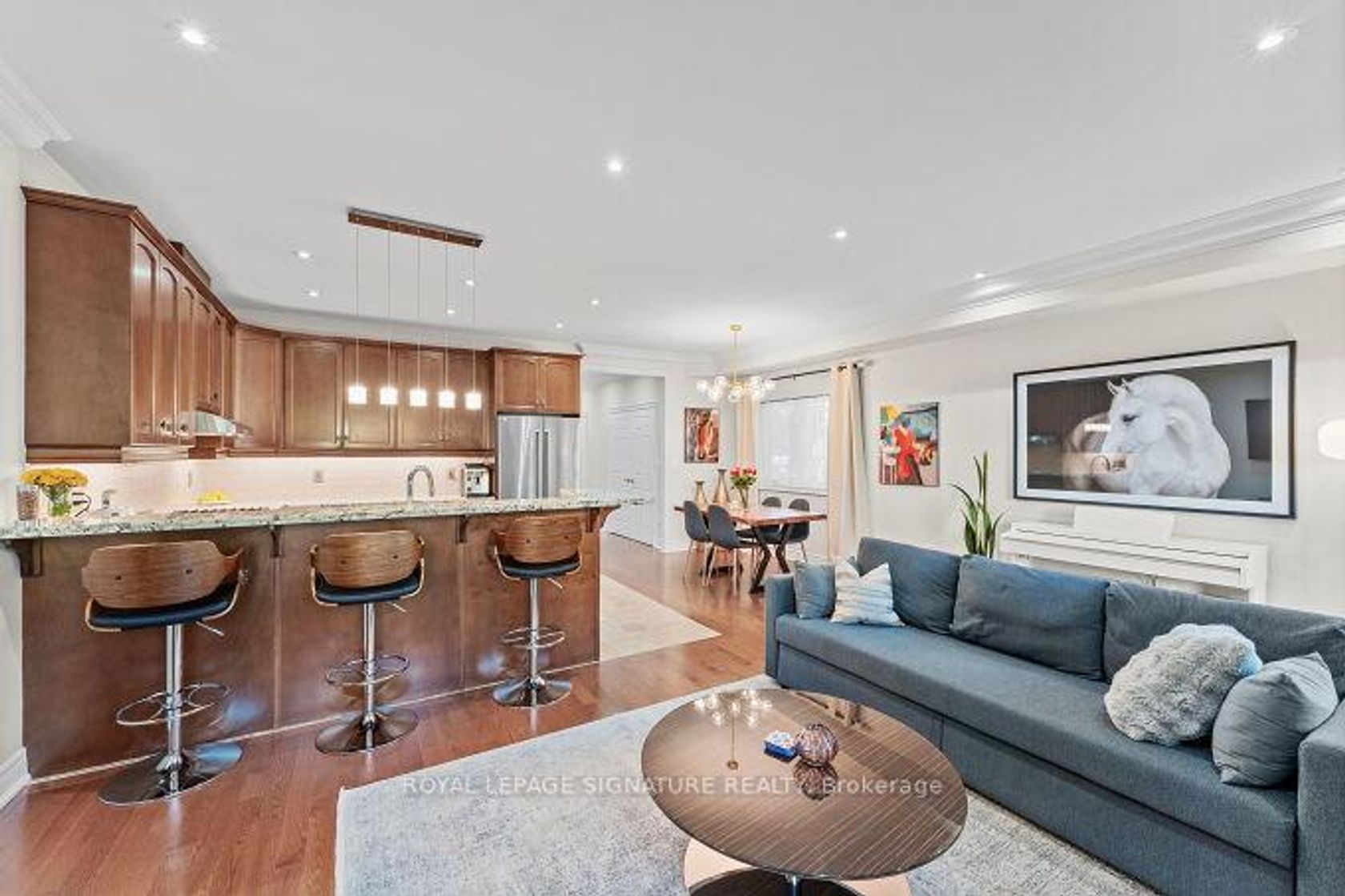
Photo 6
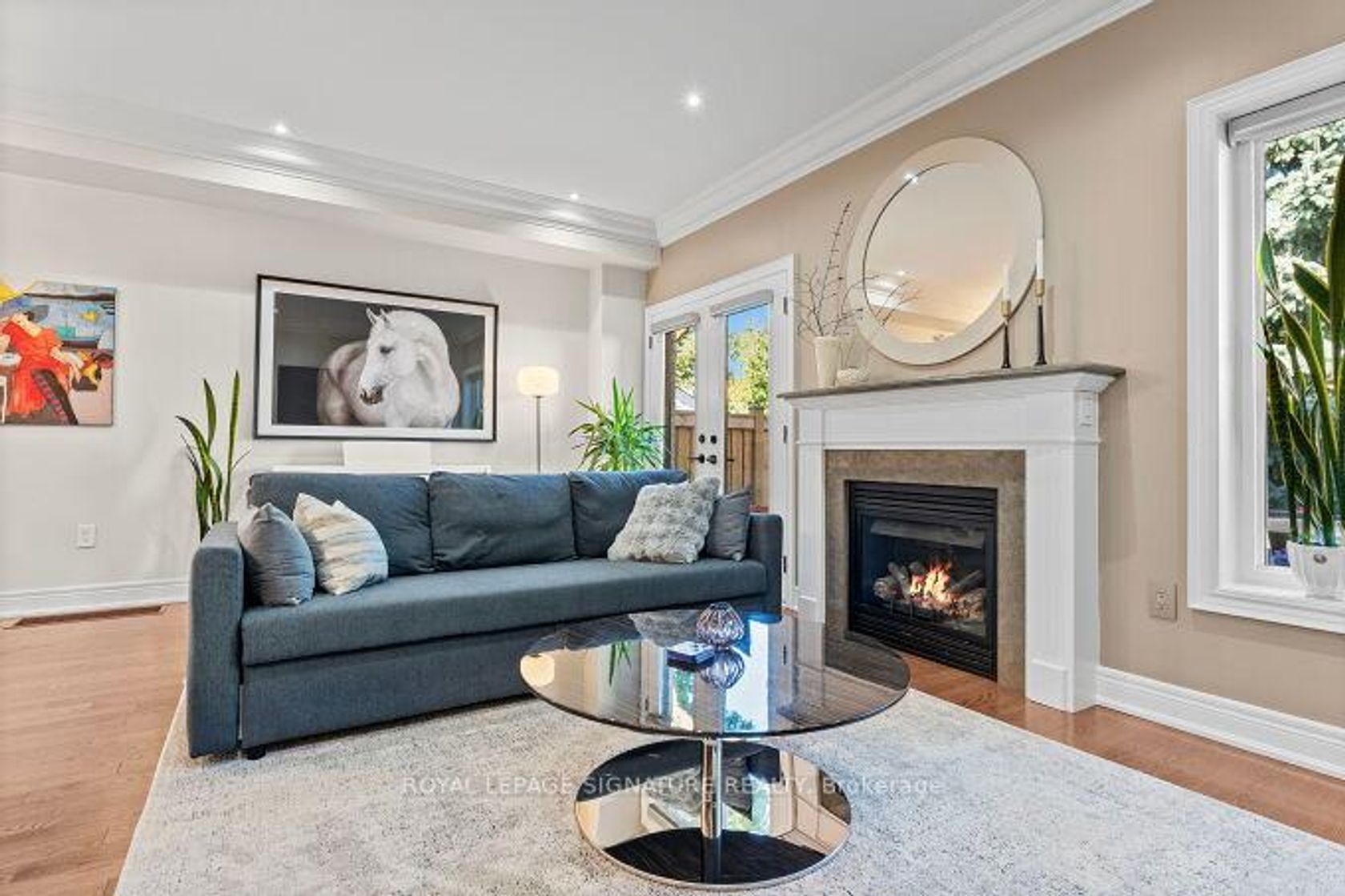
Photo 7
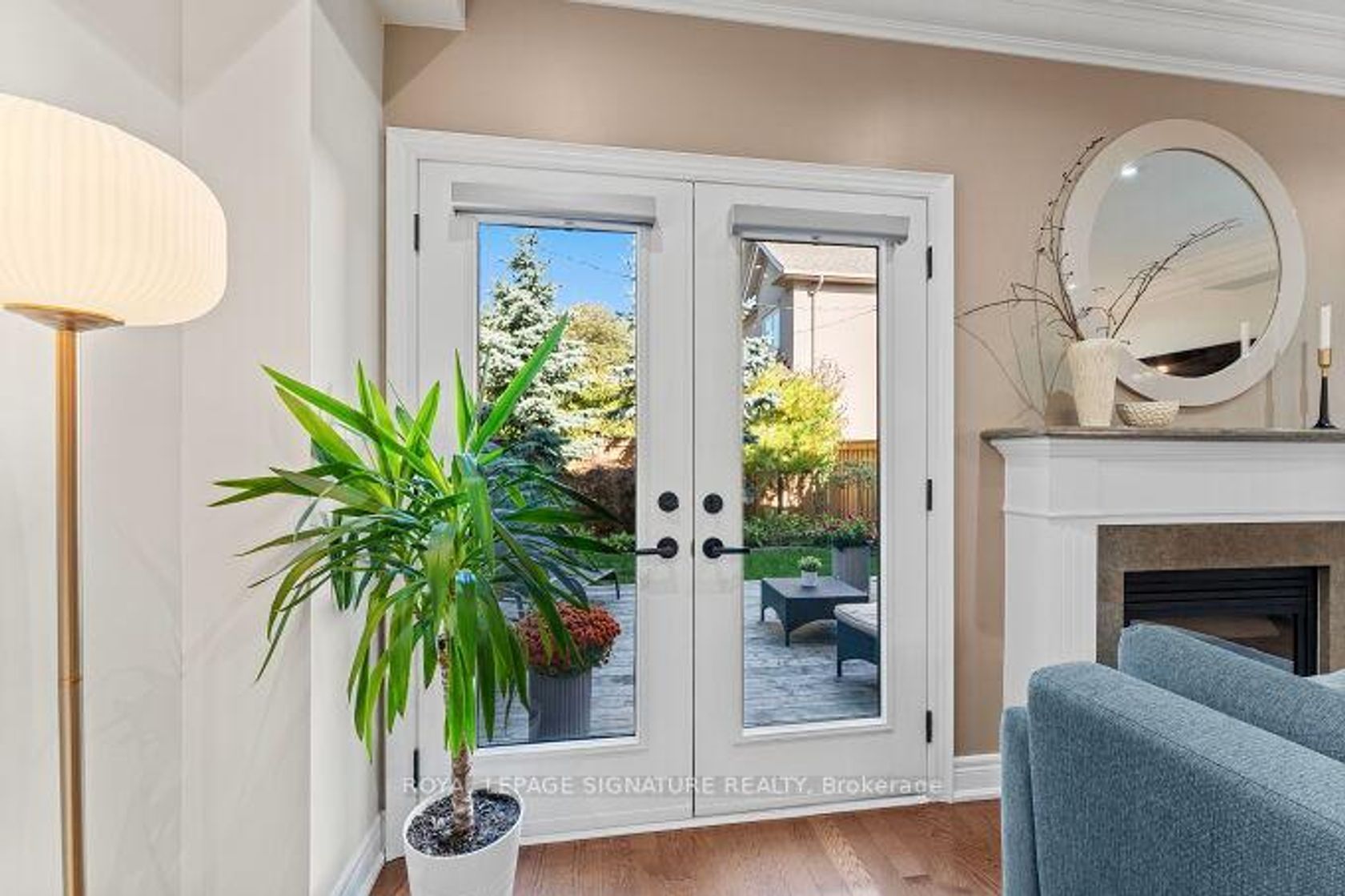
Photo 8
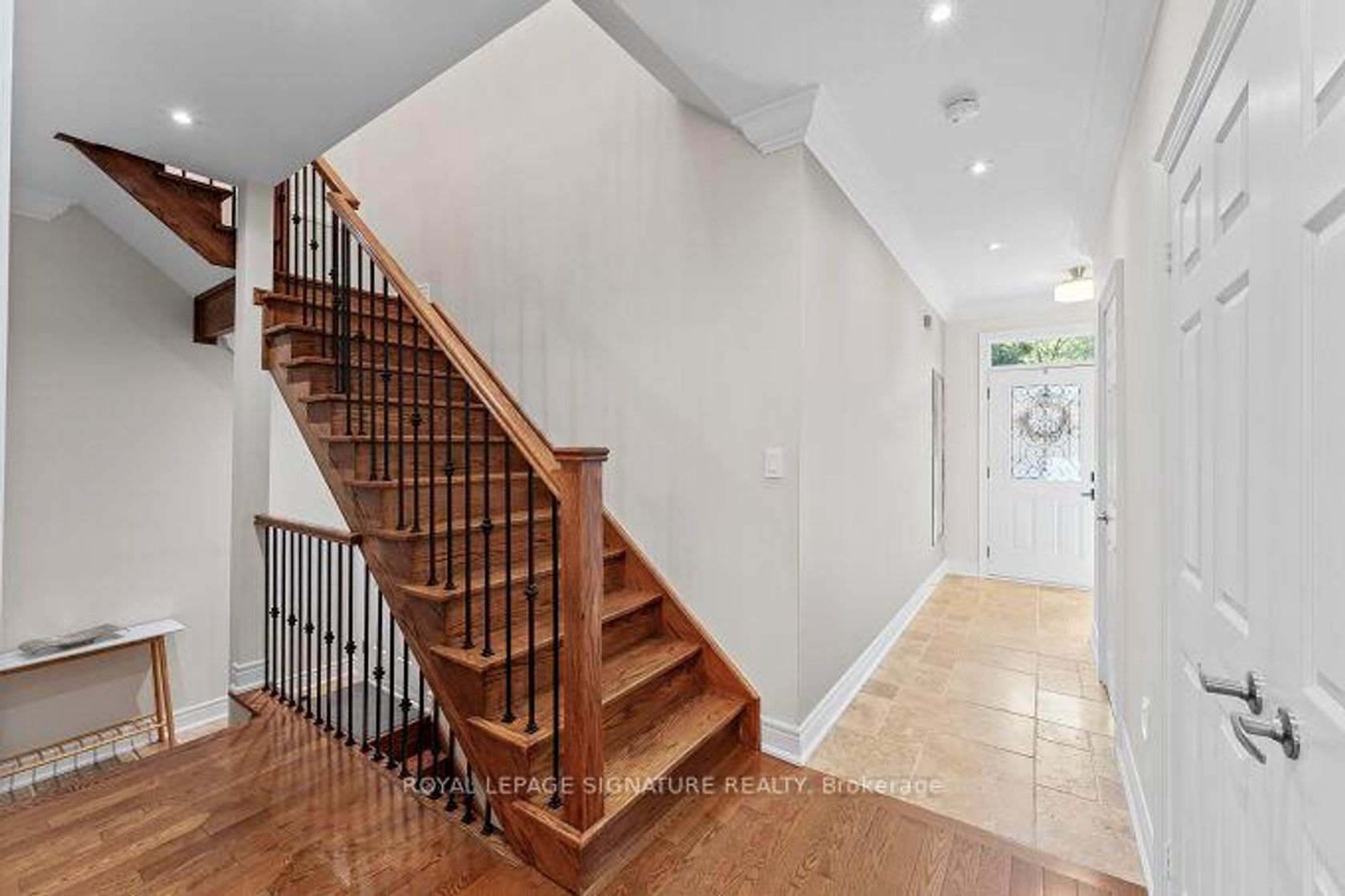
Photo 9
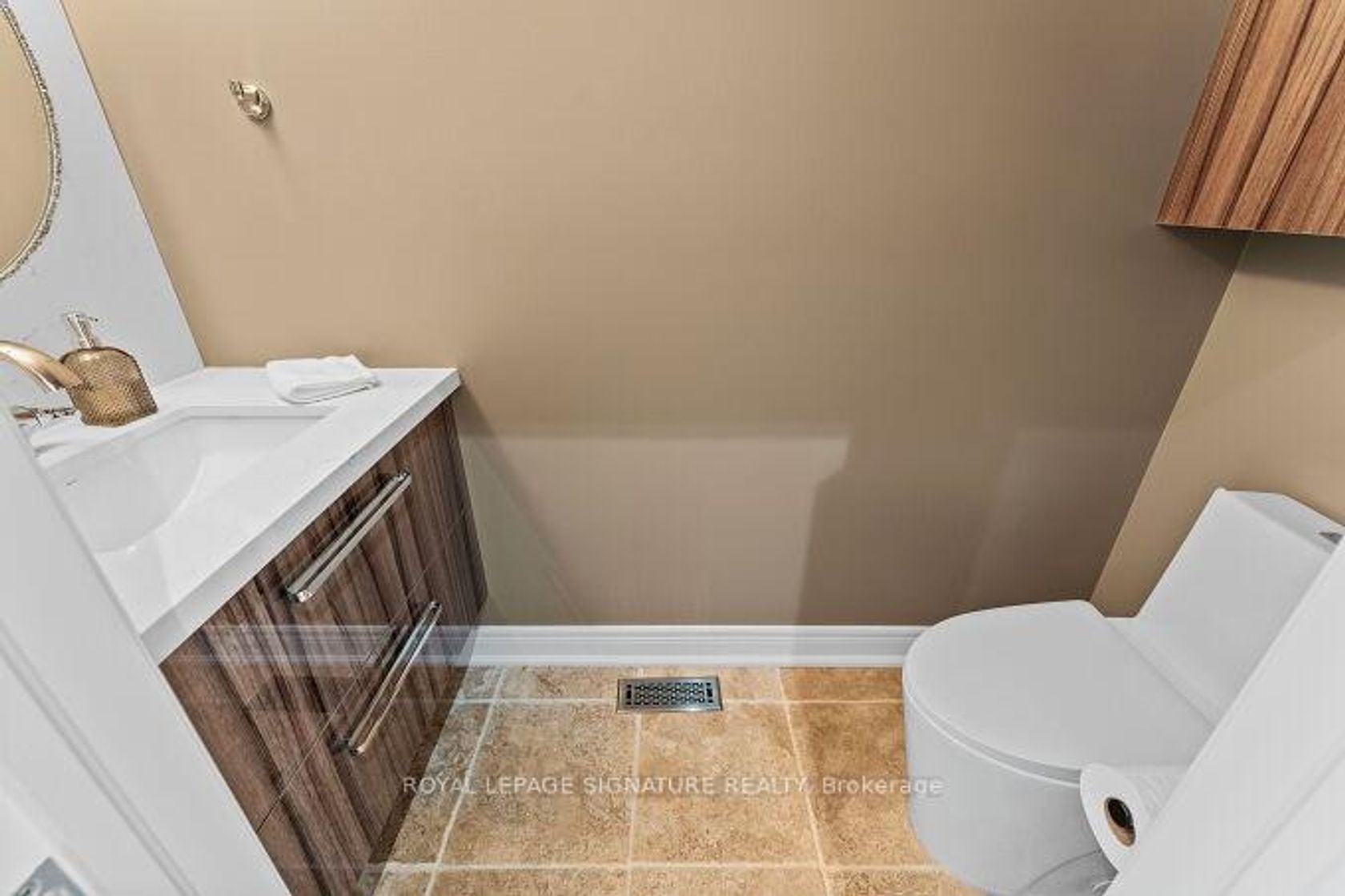
Photo 10
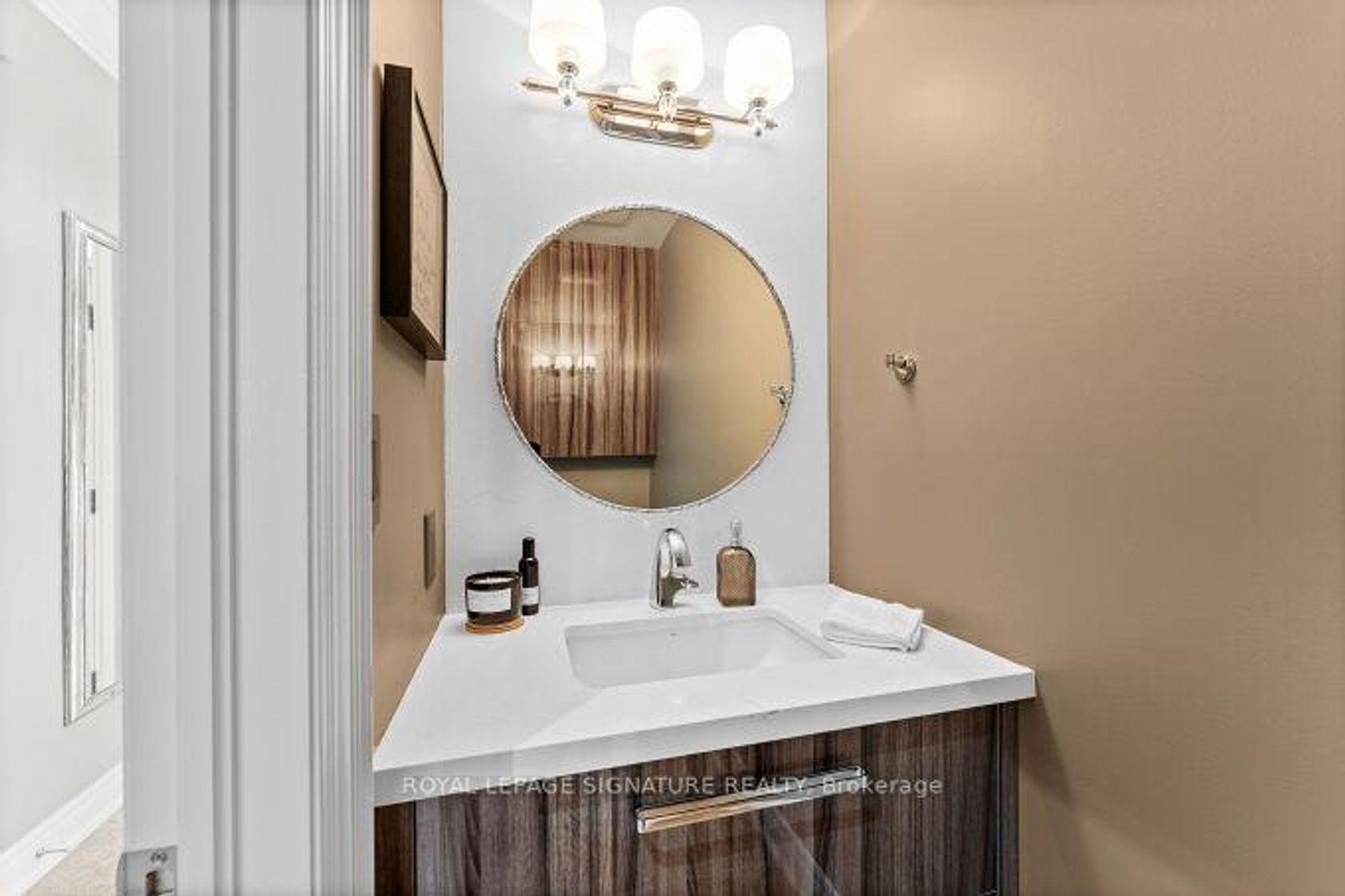
Photo 11
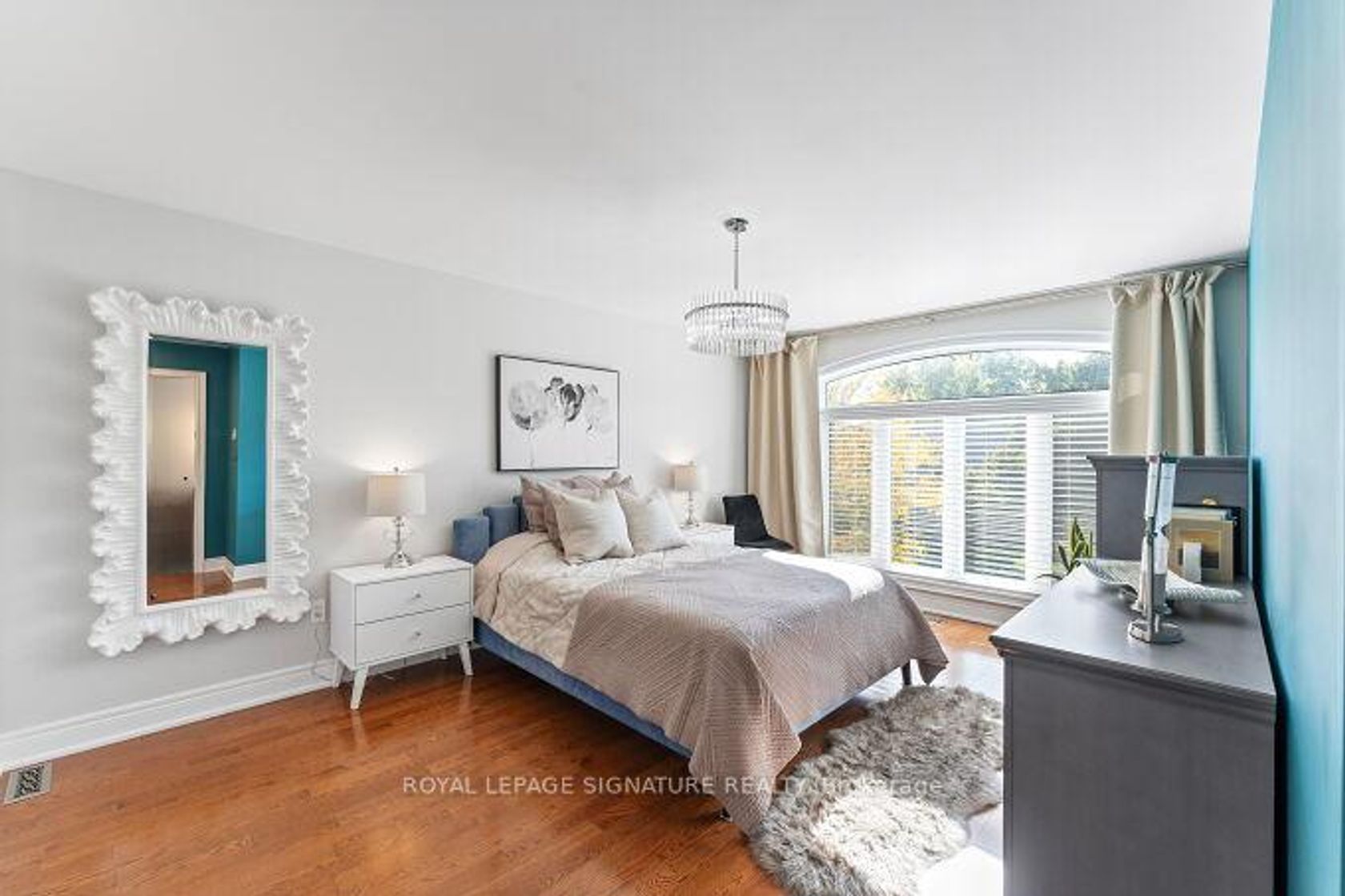
Photo 12
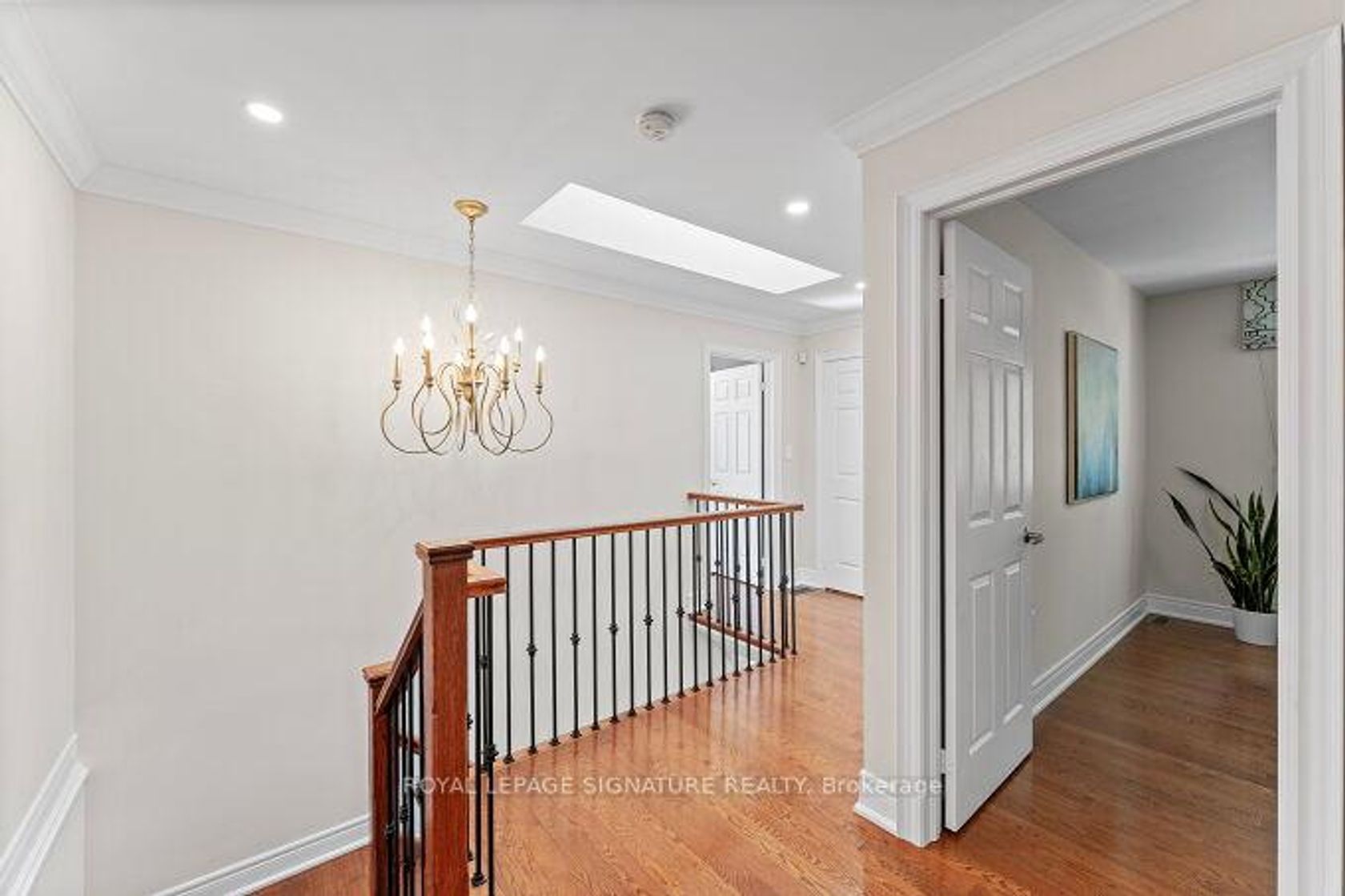
Photo 13
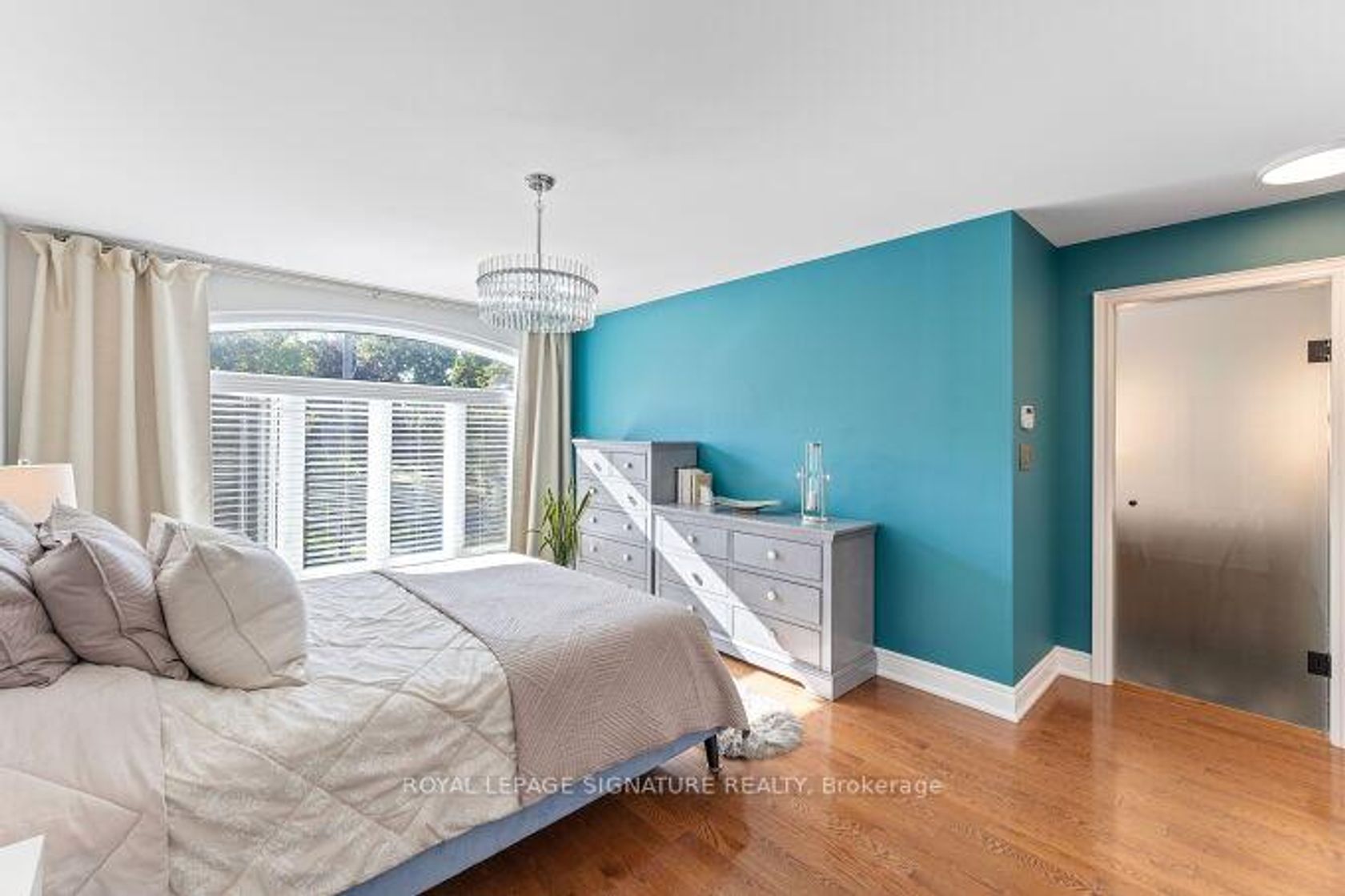
Photo 14
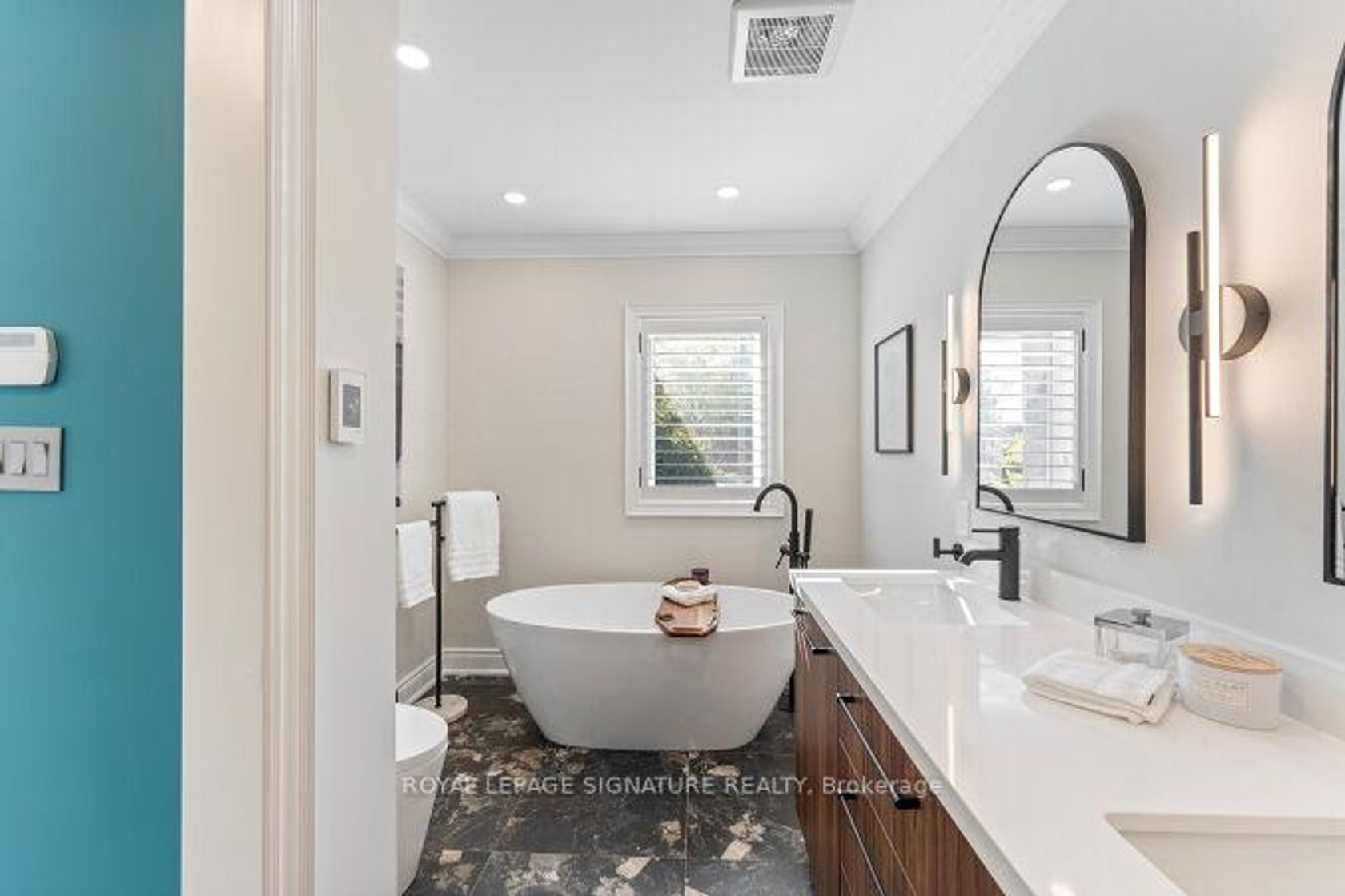
Photo 15
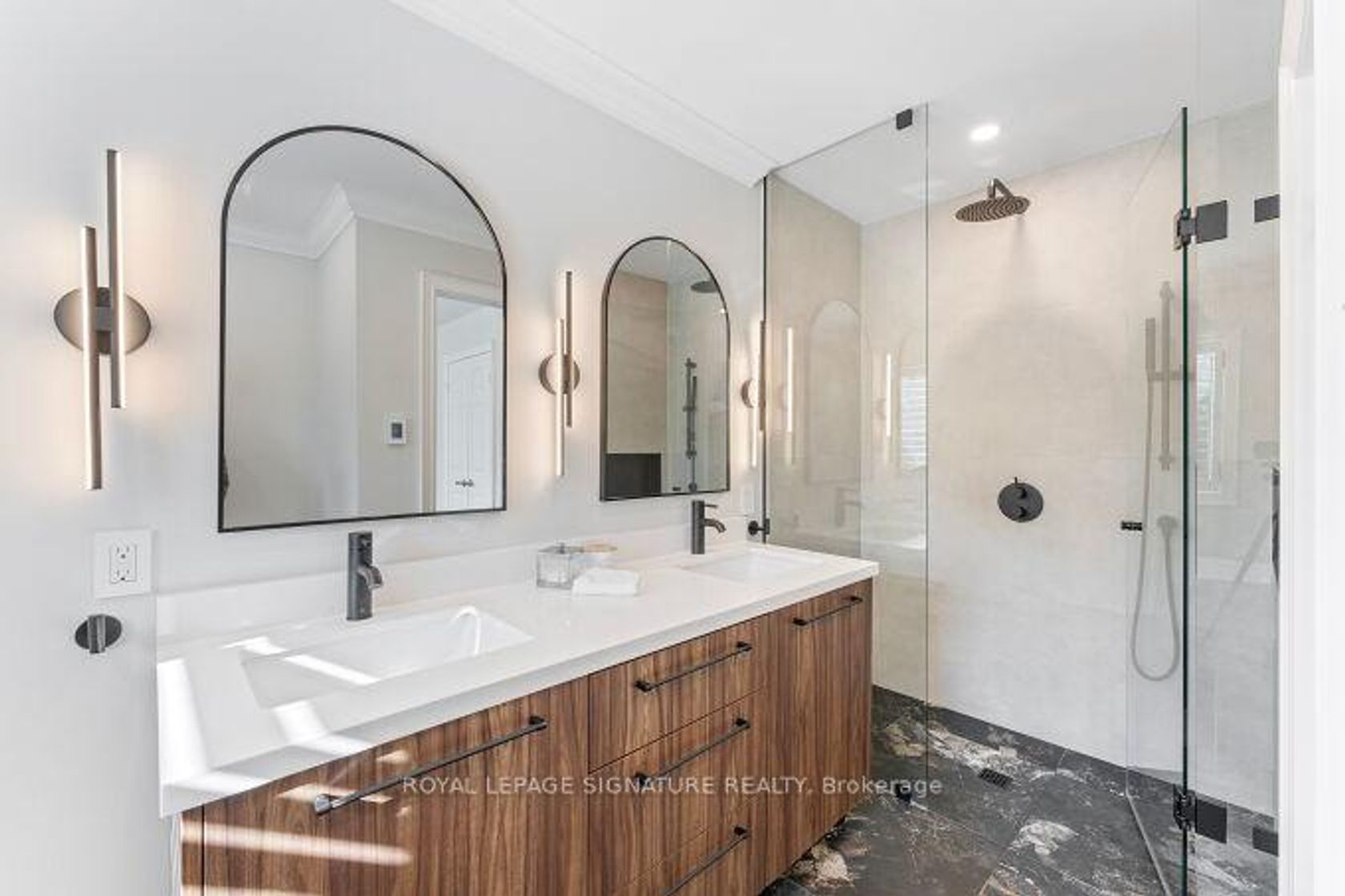
Photo 16
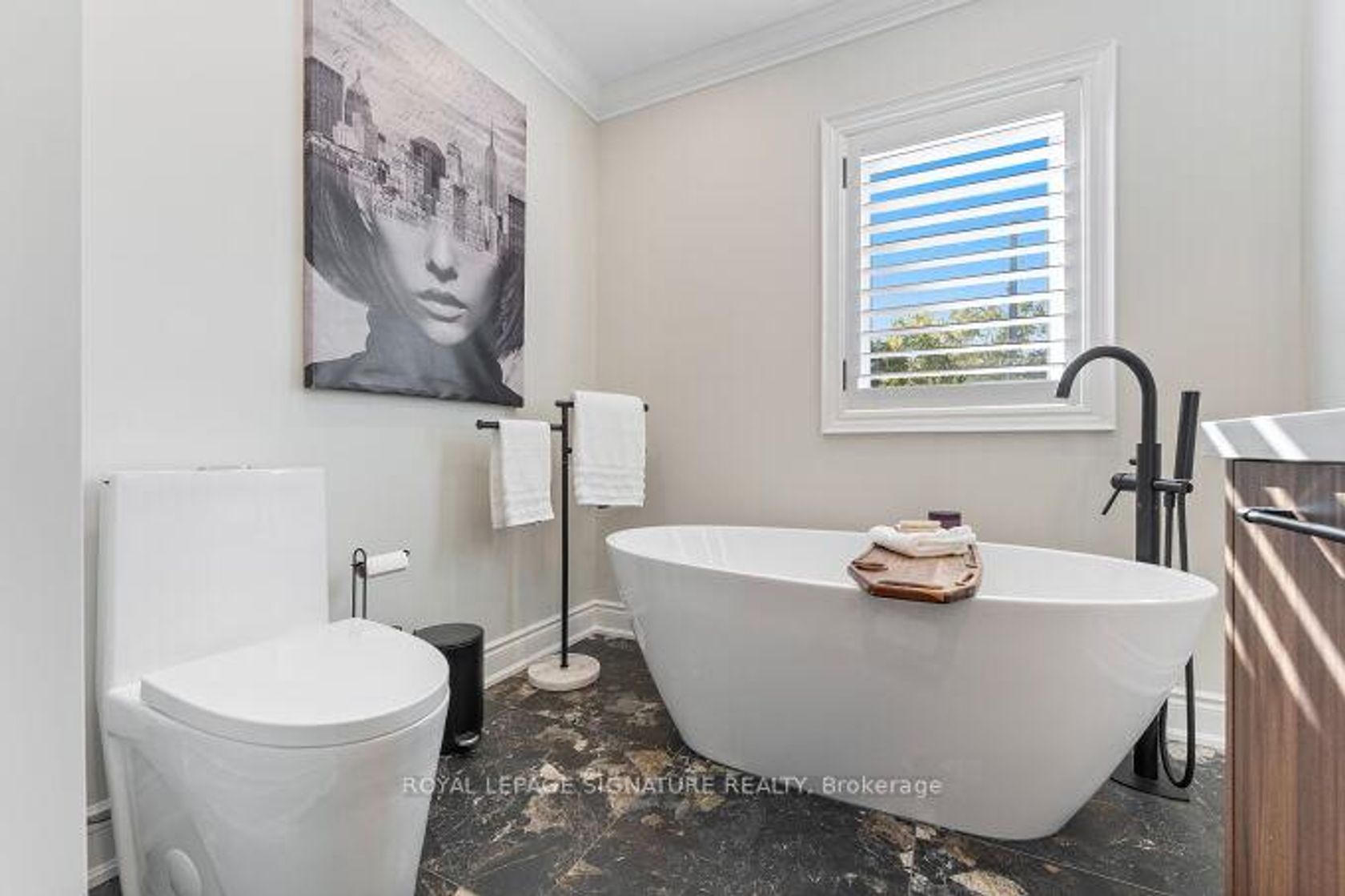
Photo 17
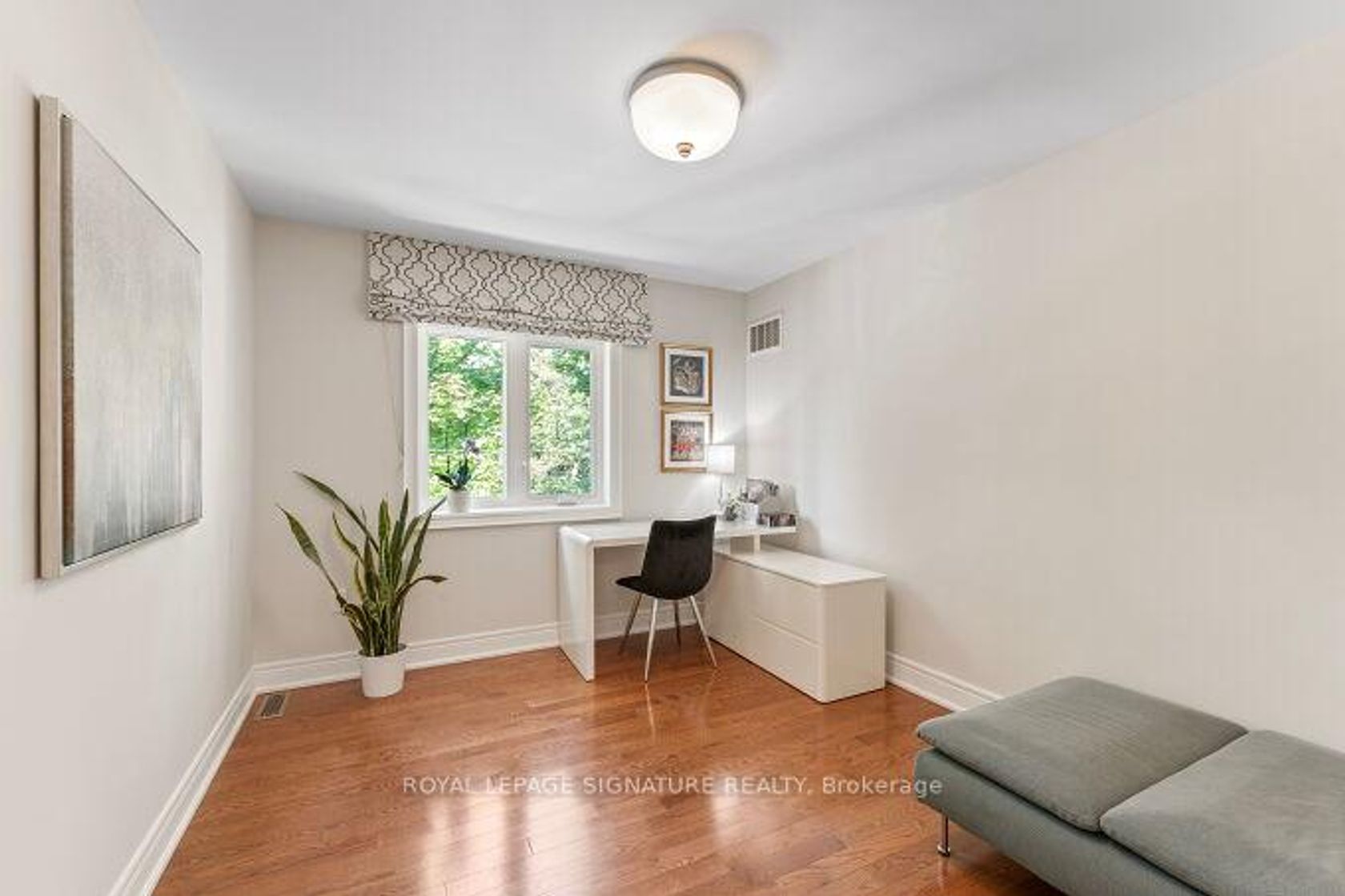
Photo 18
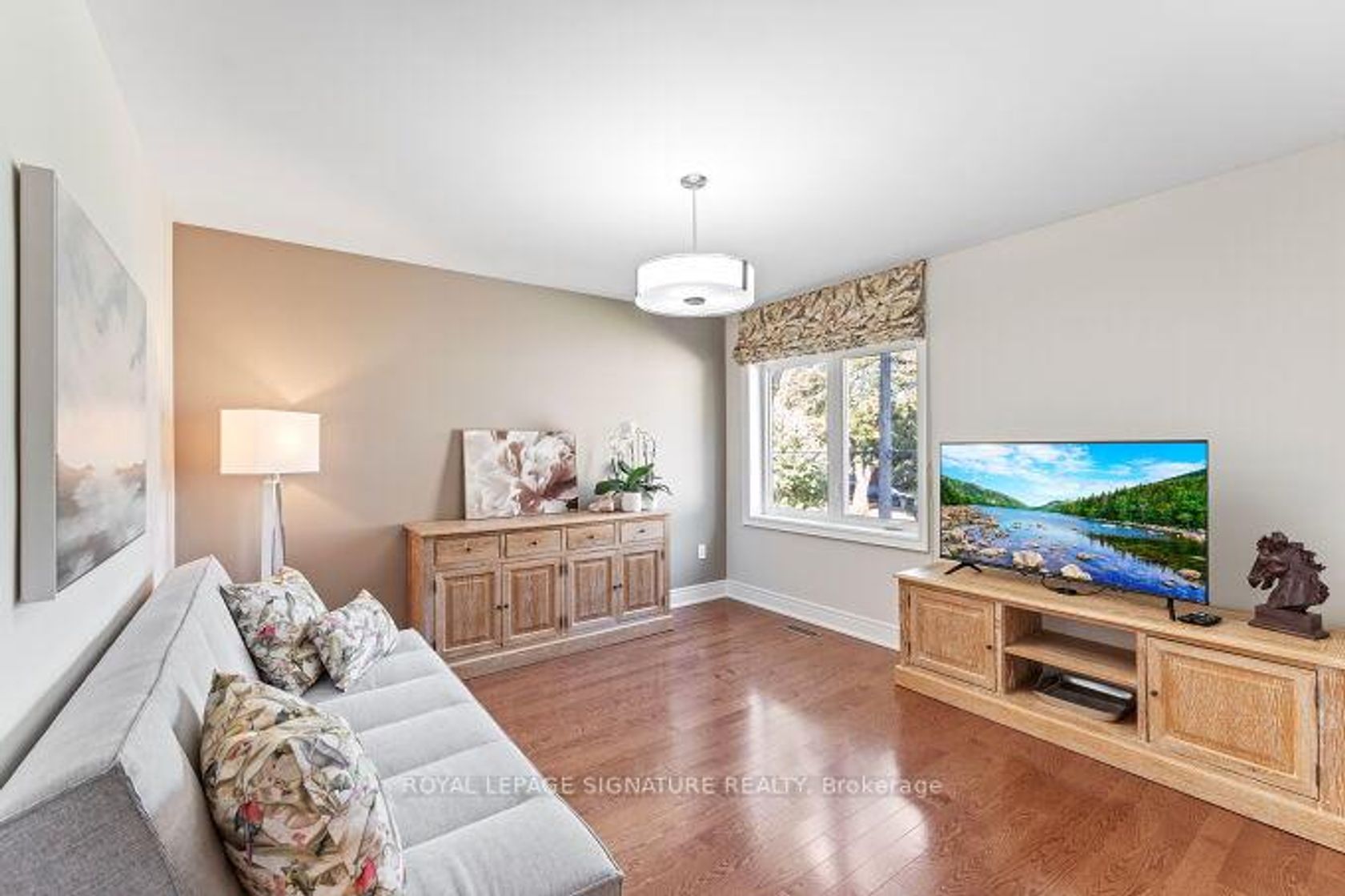
Photo 19
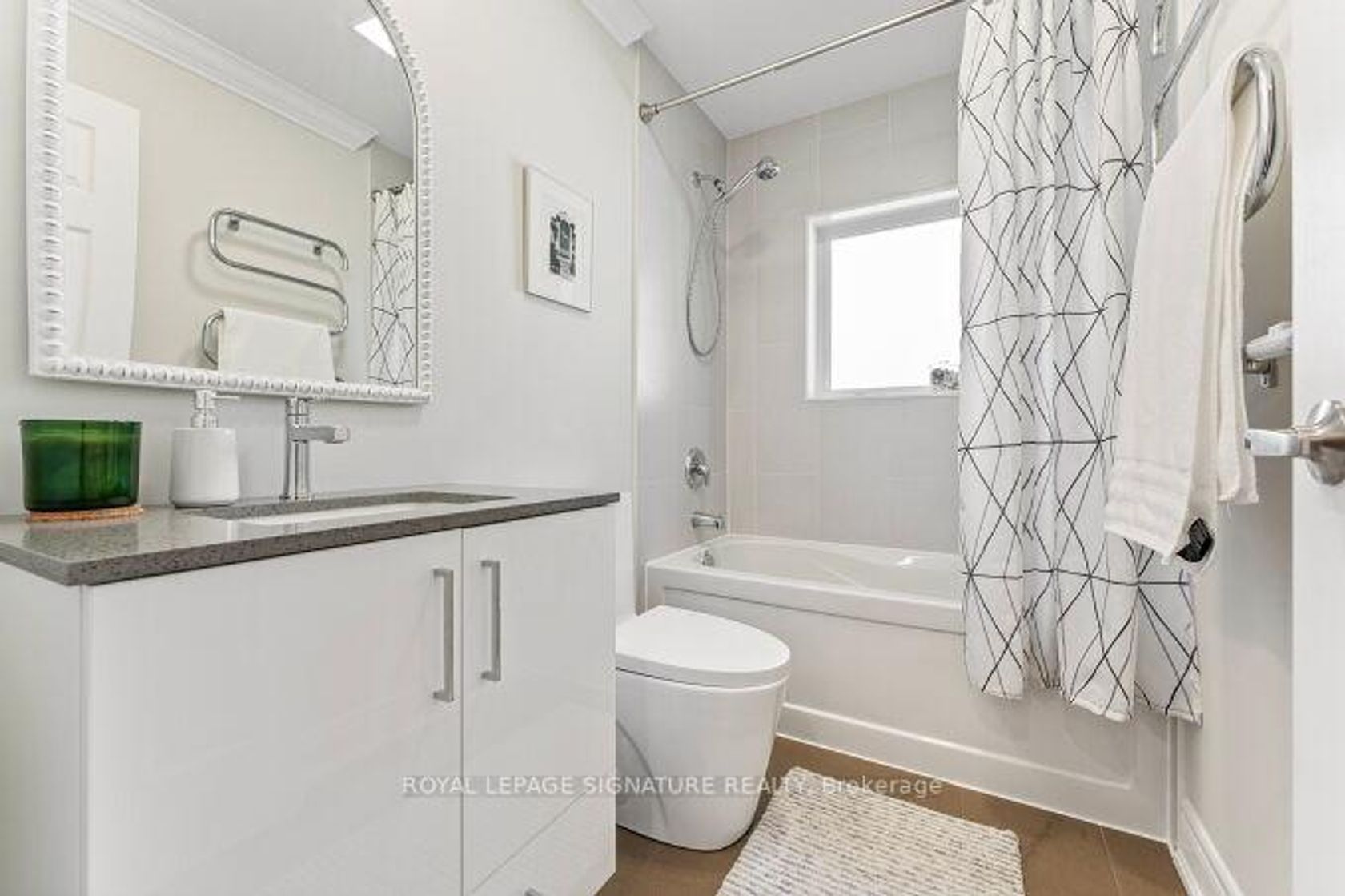
Photo 20
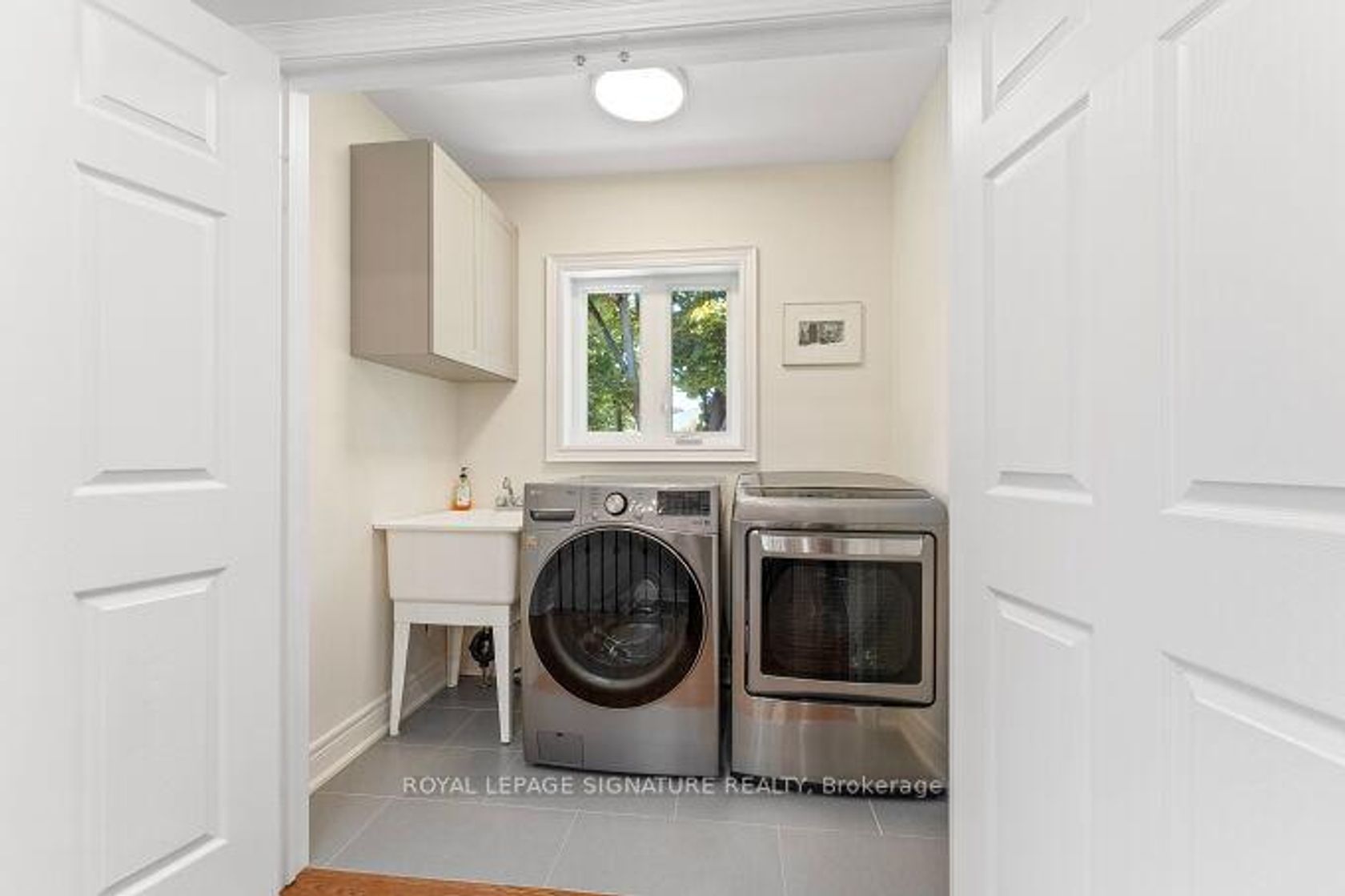
Photo 21
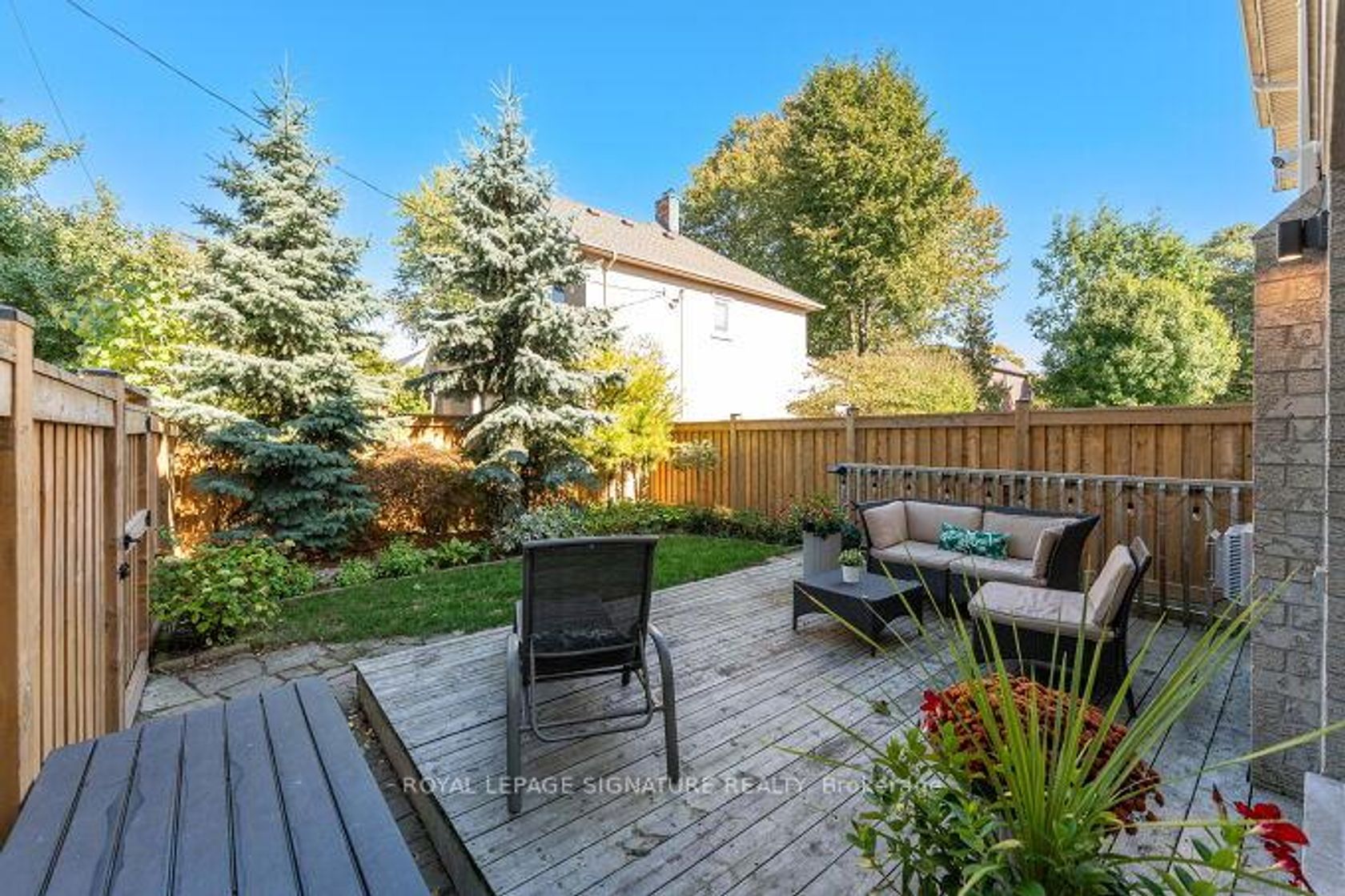
Photo 22
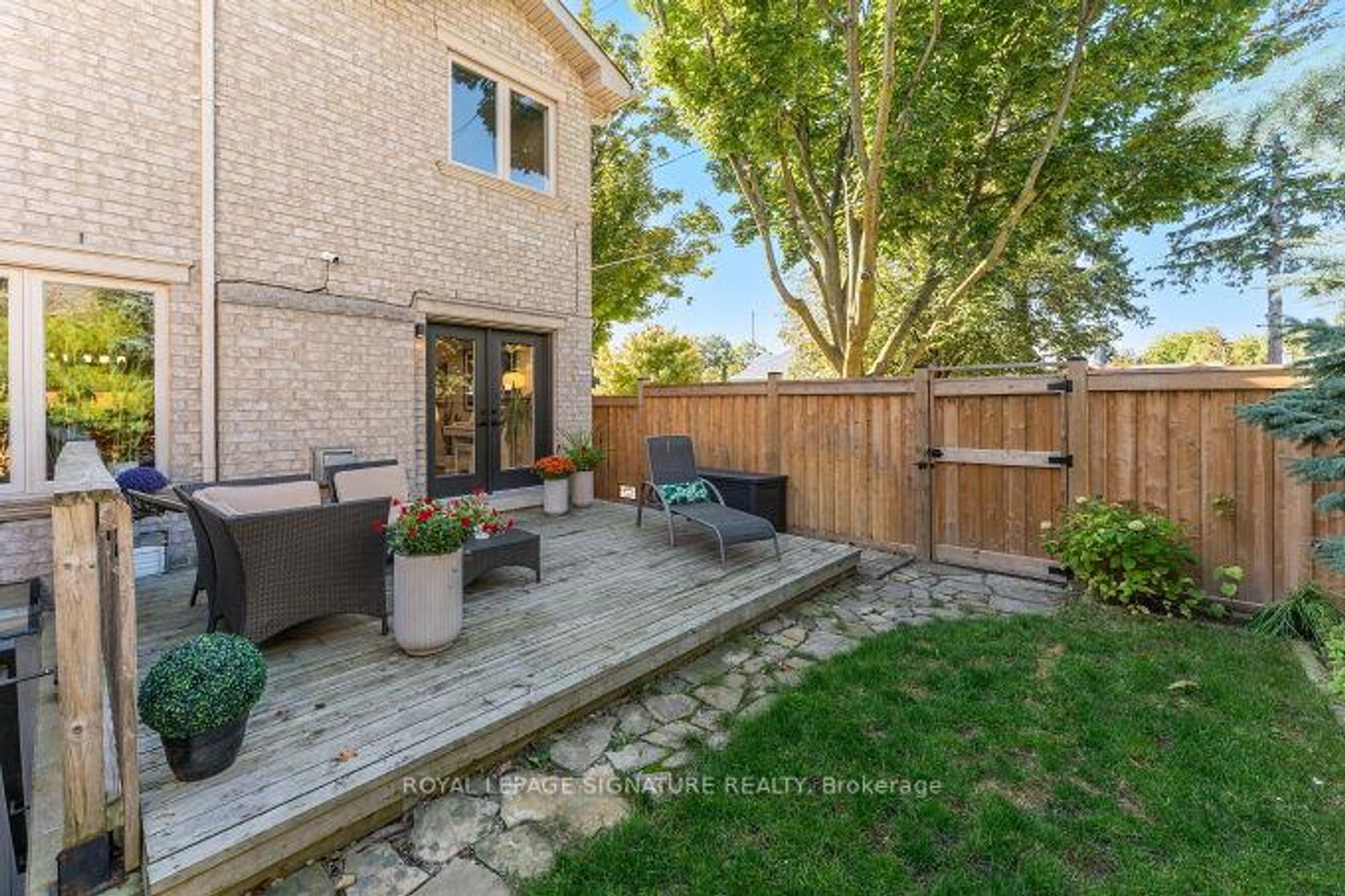
Photo 23
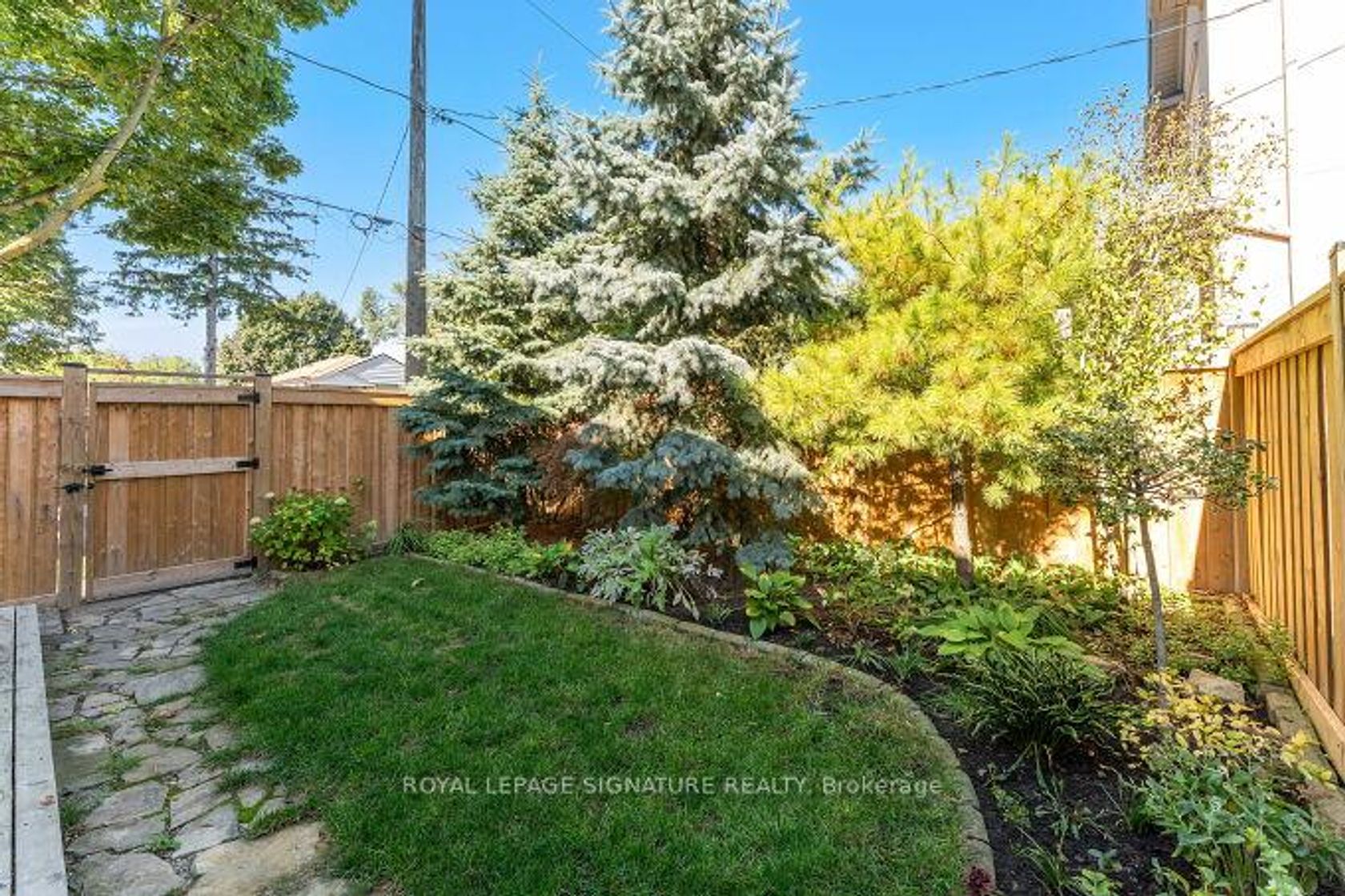
Photo 24
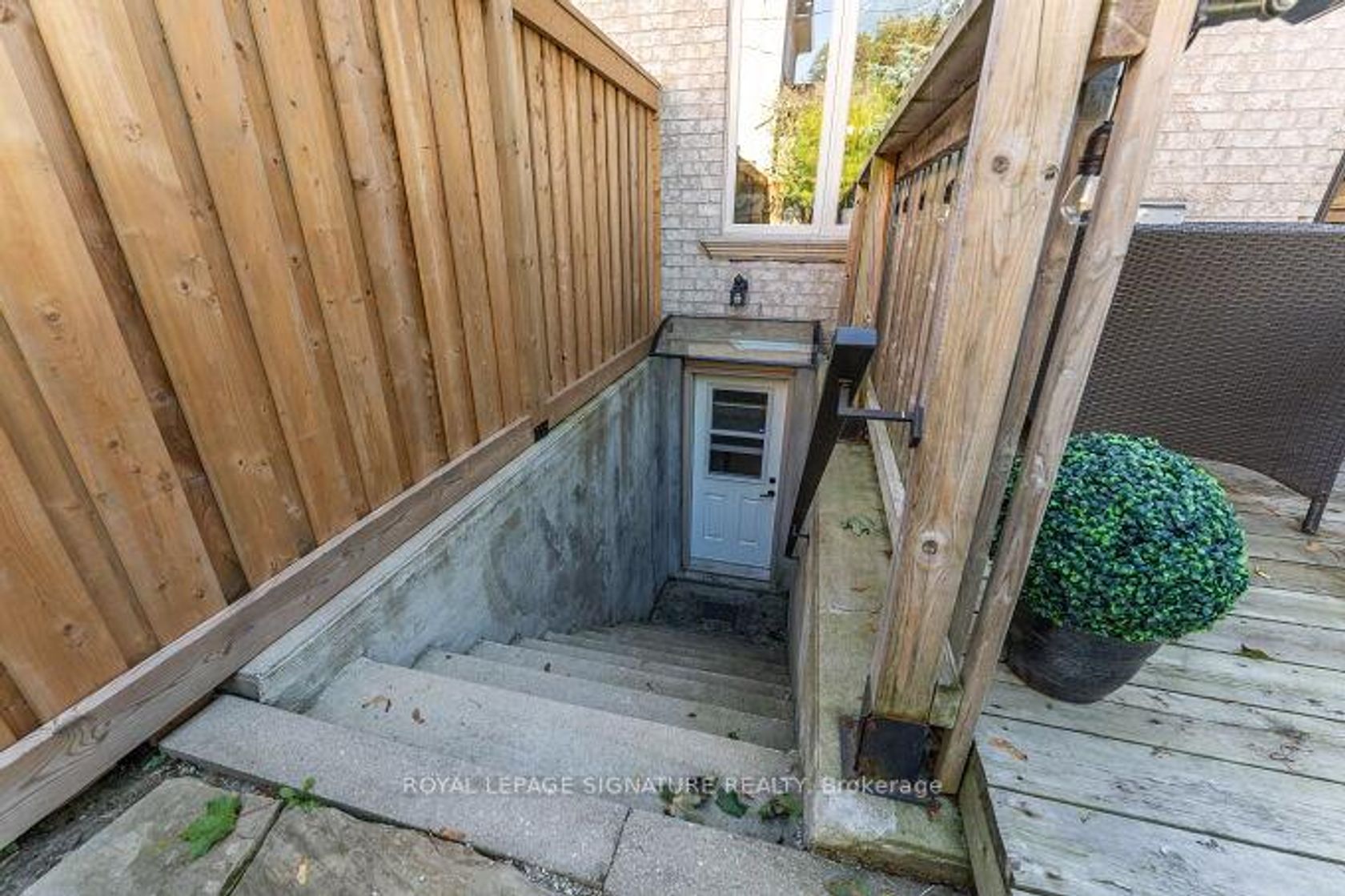
Photo 25
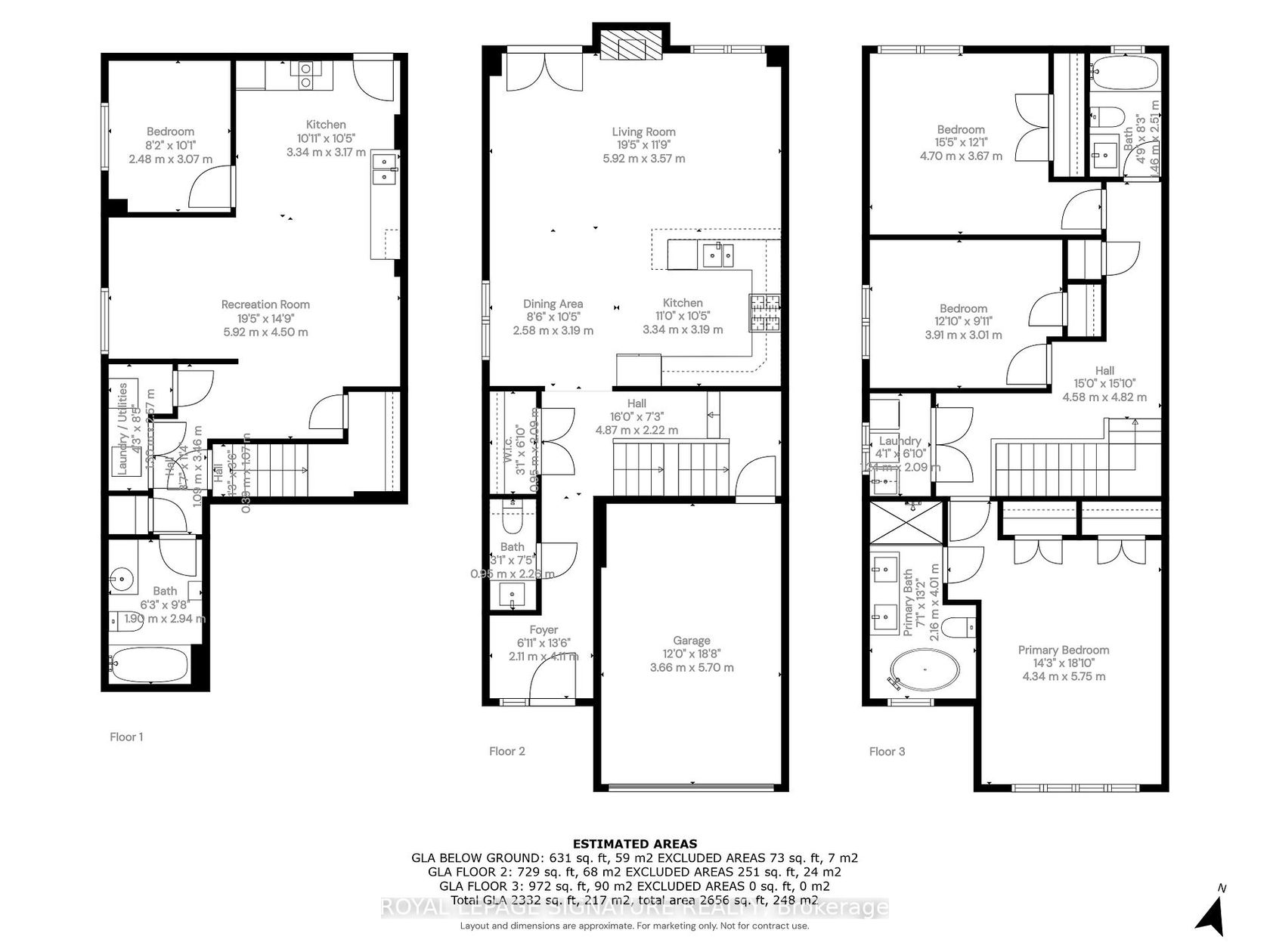
Photo 26
LAND TRANSFER TAX CALCULATOR
| Purchase Price | |
| First-Time Home Buyer |
|
| Ontario Land Transfer Tax | |
| Toronto Land Transfer Tax | |
Province of Ontario (effective January 1, 2017)
For Single Family or Two Family Homes
- Up to and including $55,000.00 -> 0.5%
- $55,000.01 to $250,000.00 -> 1%
- $250,000.01 to $400,000 -> 1.5%
- $400,000.01 & $2,000,000.00 -> 2%
- Over $2,000,000.00 -> 2.5%
First-time homebuyers may be eligible for a refund of up to $4,000.
Source: Calculating Ontario Land Transfer Tax
Source: Ontario Land Transfer Tax for First-Time Homebuyers
City of Toronto (effective March 1, 2017)
For Single Family or Two Family Homes
- Up to and including $55,000.00 -> 0.5%
- $55,000.01 to $250,000.00 -> 1%
- $250,000.01 to $400,000 -> 1.5%
- $400,000.01 & $2,000,000.00 -> 2%
- Over $2,000,000.00 -> 2.5%
First-time homebuyers may be eligible for a rebate of up to $4,475.
Source: Municipal Land Transfer Tax Rates and Calculations
Source: Municipal Land Transfer Tax Rates Rebate Opportunities
MORTGAGE CALCULATOR
| Asking Price: | Interest Rate (%): | ||
| Amortization: | |||
| Percent Down: | |||
| Down Payment: | |||
| First Mortgage: | |||
| CMHC Prem.: | |||
| Total Financing: | |||
| Monthly P&I: | |||
| * This material is for informational purposes only. | |||
Request A Showing Or Find Out More
Have a question or interested in this property? Send us a message!
inquire
